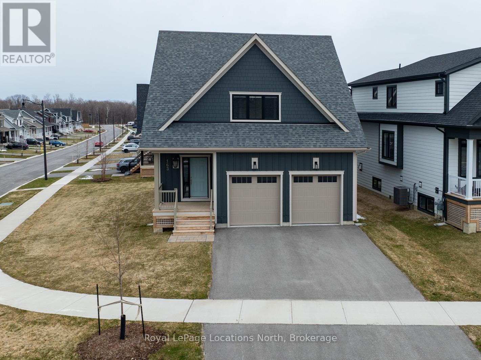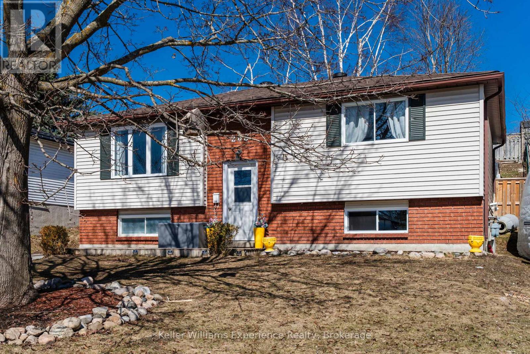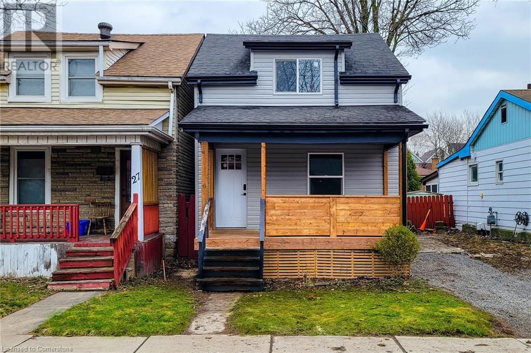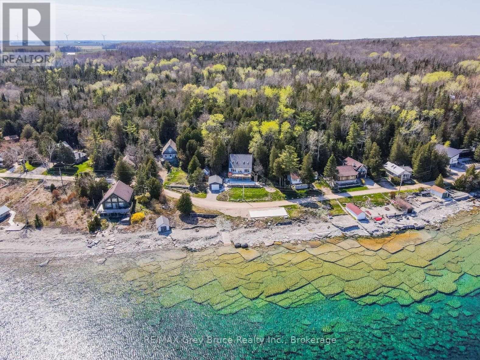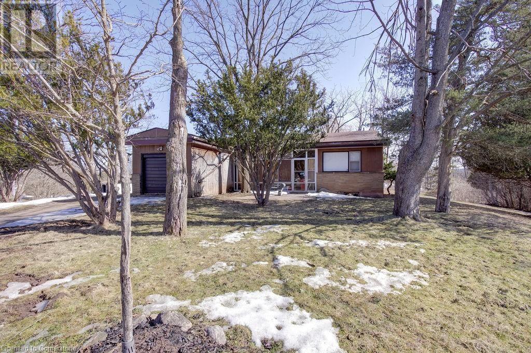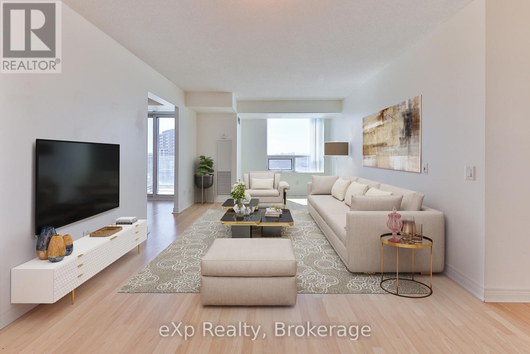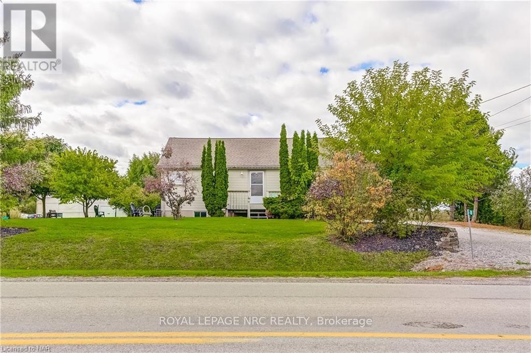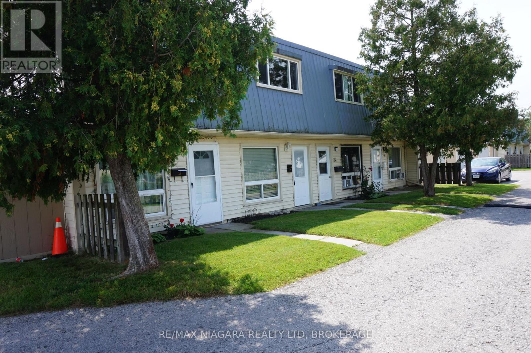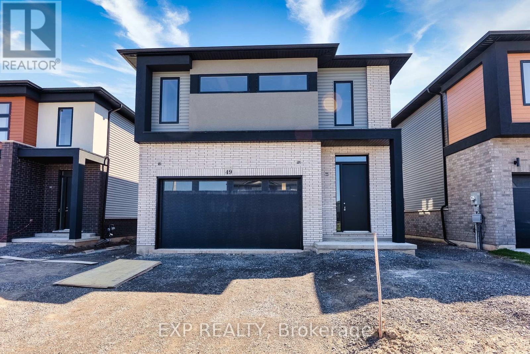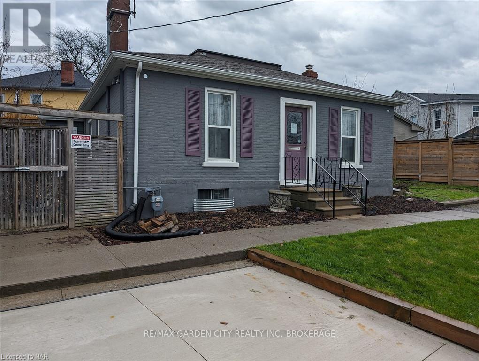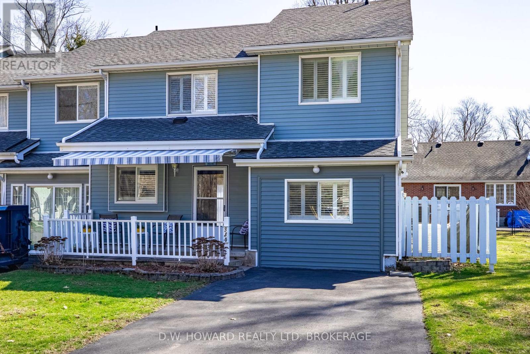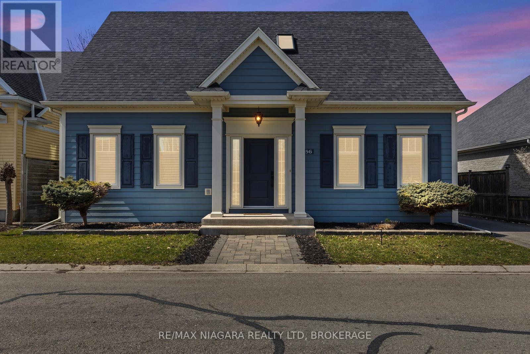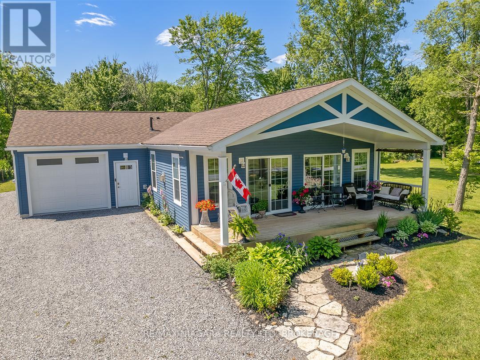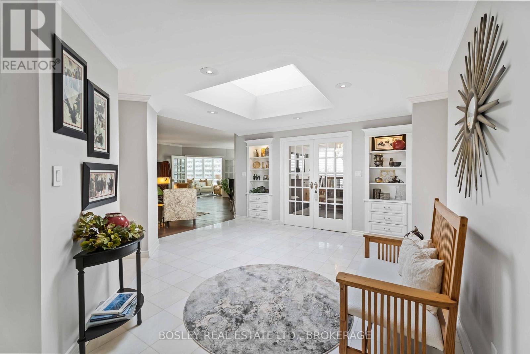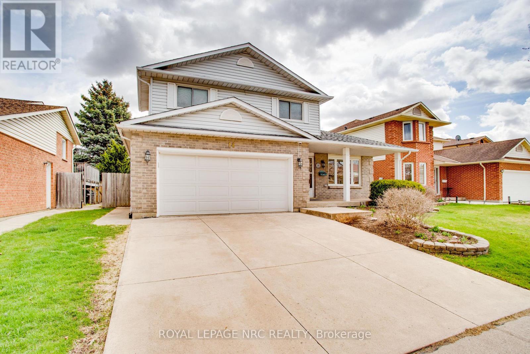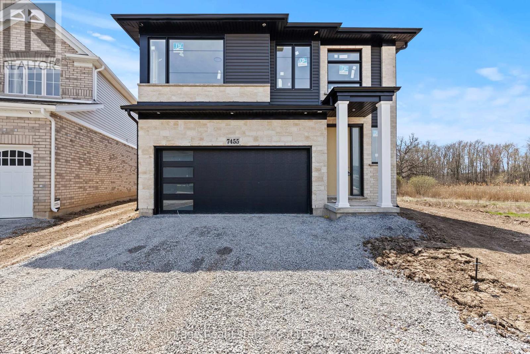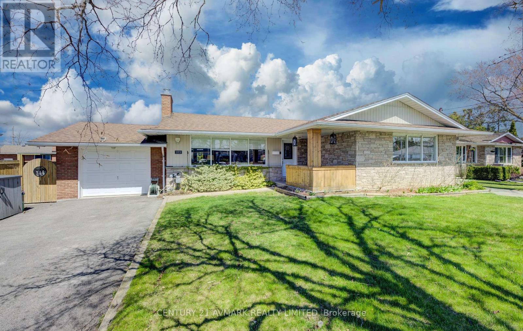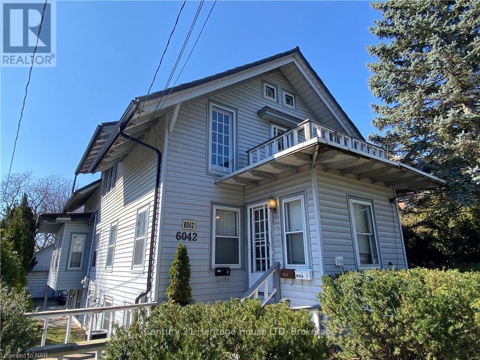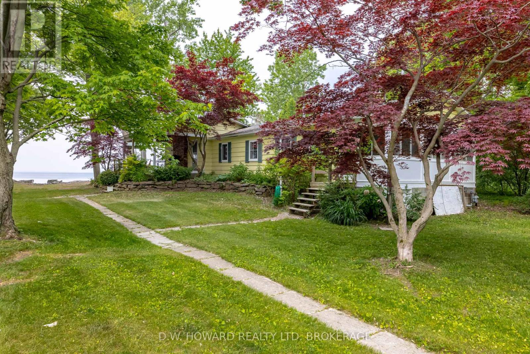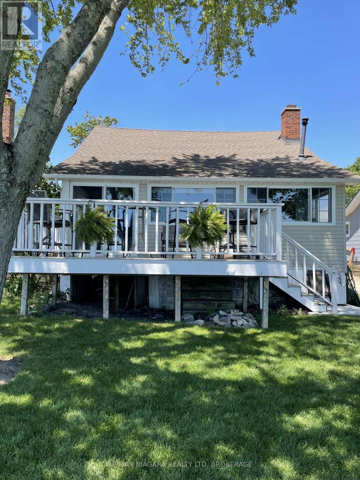Hamilton
Burlington
Niagara
624 Eaglewood Drive
Hamilton, Ontario
Welcome to 624 Eaglewood Drive, a well-maintained 4-level backsplit located in a family-friendly neighbourhood in Hamilton. This spacious home offers 3 bedrooms on the upper levels, plus an additional bedroom in the basement—ideal for guests, a home office, or multi-generational living. With two full bathrooms, including a recently renovated upper-level bath, comfort and functionality go hand in hand. The heart of the home is the inviting lower level featuring a cozy gas fireplace and wet bar, perfect for entertaining or relaxing with loved ones. The layout offers incredible flexibility, with plenty of room to spread out while maintaining a warm and connected feel. Major updates include a durable metal roof (2021) and a new garage door (2021), adding peace of mind and curb appeal. Step outside to a private backyard retreat with a charming pergola, a handy shed, and a thriving garden that's been lovingly used to grow fresh vegetables—perfect for those with a green thumb or anyone who enjoys outdoor living. This home is ideally situated near schools, parks, shopping centres, grocery stores, and quick access to The Linc highway, making daily commutes and errands a breeze. Whether you're looking to raise a family, downsize, or invest, 624 Eaglewood Drive offers exceptional value, comfort, and convenience. Don't miss this opportunity to own a versatile home in a sought-after Hamilton neighbourhood. (id:52581)
163 Courtland Street
Blue Mountains, Ontario
Welcome to the prestigious community of Windfall, where luxury meets lifestyle in this stunning corner-lot residence. From the moment you arrive, an elegant gas-burning lantern warmly greets you, hinting at the refined comforts that await within. This exquisite, turn-key home boasts 4 spacious bedrooms and 4 spa-like bathrooms, offering ample room for both relaxation and entertaining. Enjoy breathtaking mountain views from your windows, and step into a light-filled main living area anchored by a stylish gas fireplace. The gourmet kitchen is a chefs dream, featuring granite countertops, modern appliances, and a convenient main-floor laundry room. A double car garage with direct interior access adds both functionality and ease. Each bedroom is thoughtfully appointed with custom built-in closets, while the primary suite offers a serene escape with its spa-inspired en-suite complete with a freestanding soaker tub, double vanity, and a sleek frameless glass shower. The upper level includes two additional bedrooms and a beautifully finished shared bathroom, ideal for family or guests. The fully finished lower level provides even more living space, including a fourth bedroom, additional bathroom, and a spacious living room. As a resident of Windfall, you'll enjoy exclusive access to The Shed, a luxurious four-season recreation center featuring a year-round outdoor heated pool, sauna, fitness studio, outdoor fireplace, BBQ patio, and a community playing field. With direct access to scenic trails, a short stroll to Blue Mountains chair lifts, Blue Mountain village, and proximity to Georgian Bays beaches, Collingwood, and Thornbury, this exceptional home is the ultimate base for year-round adventure and refined living. (id:52581)
19 Picardy Drive Unit# 8
Hamilton, Ontario
Stunning Freehold END UNIT Townhouse in a Prime Location. Welcome to this exceptional, freehold townhouse that perfectly blends style, functionality, and an unbeatable location. This beautiful 2-bedroom, 2-bathroom home offers a private backyard, an attached garage with convenient inside entry, and additional driveway parking—everything you need for comfort and convenience. As you step inside, you’ll be greeted by the inviting open-concept main floor, featuring a sleek, modern kitchen that flows effortlessly into the spacious living and dining areas. Whether you're hosting guests or relaxing at home, this thoughtfully designed layout adapts to your lifestyle with ease. Upstairs, the luxurious primary bedroom is a true retreat, complete with a generous 3-piece ensuite and a walk-in closet. A well-sized second bedroom and a beautifully appointed 4-piece bathroom offer additional space and comfort for all. Located in the sought-after Stoney Creek Mountain neighborhood, this home is directly across from Saltfleet High School and just minutes from all the amenities you need, including easy highway access via the Redhill Valley Parkway and Lincoln Alexander Parkway. (id:52581)
1 Beynon Court
Ingersoll, Ontario
Charming Raised Bungalow in the Heart of Ingersoll! Welcome to this beautifully maintained 2+1 bedroom, 2-bathroom home that is sure to impress. This home offers open-concept main floor living with a spacious kitchen, dining, and living area—perfect for entertaining. The master bedroom features ensuite privilege, and the vinyl flooring throughout adds a modern touch. The fully finished lower level boasts a cozy gas fireplace, an additional bedroom, and a second 4-piece bath, making it ideal for guests or extra living space. Outdoor enthusiasts will love the private backyard, complete with concrete patio & walkways, gazebo, and a shed—perfect for relaxing or entertaining. The double car attached garage with inside entry has high ceilings for ample storage, great for the handyman! Concrete driveway with plenty of room for 4 cars. (id:52581)
268 Galloway Boulevard
Midland, Ontario
Welcome to this well-cared-for 3-bedroom, 2-bathroom raised bungalow, perfectly blending functionality and charm. Situated in a desirable location, this home offers a warm and inviting living space for families, down-sizers, or first-time buyers.The main floor boasts a thoughtfully designed layout, featuring 2 spacious bedrooms, a 4-piece bathroom, and a kitchen that flows seamlessly into the dining room.Step down to the lower level, where you'll find a versatile family room, perfect for movie nights, a home gym, or a play area. The third bedroom, designed as the master retreat, includes a walk-in closet and a semi-ensuite 3-piece bathroom, offering a private and tranquil space to unwind.This home is a must-see for anyone seeking comfort, convenience, and a functional layout. This raised bungalow brings plenty of natural light into the basement and could be utilized as a separate suite. The back yard is fully fenced with an incline that would accomadate many creative landscaping options. (id:52581)
29 New Street
Hamilton, Ontario
29 New St offers a starter detached home nestled in the heart of Hamilton. With its prime location, this property offers convenience and accessibility to all amenities Hamilton has to offer. Situated in a vibrant neighborhood, residents will enjoy easy access to local shops, restaurants, parks, schools, and transportation routes, making it an ideal place to call home. Perfectly situated between McMaster University and the Downtown Core, with Highway access and grocery shopping a mere couple 100 meters away. This building has been updated top to bottom. New appliances 2025, new windows 2025, new flooring, paint, kitchen, bathroom, plumbing, electrical, insulation! (id:52581)
145 Tanglewood Drive
Hamilton (Binbrook), Ontario
Welcome to the heart of Binbrook, a family-friendly community surrounded by parks, trails, and top-rated schools. This beautiful 2-storey townhome offers curb appeal with a view of a wooded area across the street, plus driveway parking for two cars and a single-car garage. Inside, you'll find a welcoming foyer with a 2-piece bath leading to an open-concept main floor. The kitchen features updated white cabinetry (BM Chantilly Lace), custom feathered concrete countertops, new stainless steel appliances, and a peninsula breakfast bar overlooking the dining and living rooms with hardwood floors and abundant natural light. Walk out the double doors to a private backyard oasis with a custom pergola and hot tub (negotiable) with no homes behind, your evenings will be peaceful and private. Upstairs, the spacious primary suite welcomes you through double barn doors and features a 4-piece ensuite with soaker tub and separate shower, and a large walk-in closet. Two additional bright bedrooms, another full bath & a convenient laundry room complete this level. The finished lower level offers a spacious family room with pot lights, a large utility room & a cellar/storage area. Notable upgrades include; high-end light fixtures, a new Trane furnace with air purification, new heat pump, water purification system and softener (rental), updated kitchen appliances, Ecobee thermostat, Nest smart lock, increased attic insulation, updated window coverings & freshly painted basement. Residents enjoy access to excellent local amenities: Bellmoore Elementary School is just minutes away, and the area is served by Glendale Secondary School. Nearby, you'll find FreshCo, LCBO, charming local restaurants & shops, the Binbrook Library, and Binbrook Conservation Area, offering hiking, fishing, and family recreation. Community spirit is strong here, with seasonal farmers markets and the popular Binbrook Fall Fair anchoring the vibrant local lifestyle - this is the home you've been waiting for! (id:52581)
7710 Preakness Street
Niagara Falls (Ascot), Ontario
Beautifully updated and well cared for 3 bedroom plus home in excellent Niagara Falls North end neighbourhood. Many updates including high quality custom kitchen with maple cupboards, stainless steel appliances and stunning granite counters with huge center island. Ideal set up for large family and friends gatherings. Great room accommodates a living and dining area with custom built-in cabinetry. Bathrooms, lighting, flooring, crown molding also updated. Main bath totally redone with porcelain floors and Toto toilet marble counter and new bathtub/shower unit. Second bathroom styled with new sink with quartz counter, ,marble floors and new American Standard toilet. Gorgeous hardwood and tile through main and upper level. R50 Fibreglass Insulation added to roof in 2022. Spacious 2 car garage with Insulated Garage door 2017 with electronic garage dr opener. Garage door springs 2023. Plugs and switches all updated. Reverse osmosis filtration system for drinking water. Fully enclosed yard with quality built gazebo and deck in 2017-2018. Extra exterior storage with solidly and attractively built 12x12 shed on concrete base in 2016. Large pie shape fenced lot. The large back yard pies out to 65' wide. This home is move in ready. Very few homes of this caliber come available. Current owners have complete pride of ownership and it shows! Book your personal appointment now. (id:52581)
2378 North Shore Drive
Haldimand (Dunnville), Ontario
Step into serenity with this exquisite Victorian-style estate in the heart of Lowbanks, where timeless elegance meets modern luxury. Built in 2013 with exceptional attention to detail, this nearly 4,000 sq. ft. two-story home is the ultimate escape from the hustle and bustle of city. Just moments from the peaceful shores of Lake Erie. As you enter, you're welcomed by a grand foyer with soaring ceilings that open to the second floor, setting the tone for the sophistication within. The main floor boasts expansive living spaces, including a cozy family room with a woodburning fireplace, formal dining and living rooms perfect for entertaining, and a chef-inspired gourmet kitchen. Outfitted with granite countertops, a central island, porcelain backsplash, and top-of-the-line built-in stainless steel appliances, the kitchen is a culinary dream. Step outside to embrace the best of outdoor living. Relax on the wraparound veranda or entertain guests on the walkout deck with panoramic views. Enjoy the saltwater pool or unwind in the hot tub, surrounded by natures beauty. Upstairs, the luxurious primary suite is your private retreat, featuring a fireplace, spa-like ensuite, walk-in closet, and a private balcony overlooking Lake Erie. With 4+1 bedrooms and 3 bathrooms, there's plenty of room for your family and guests to feel right at home. The partially finished basement offers a wine cellar and ample storage, while the attached double garage includes a loft with its own walkout balcony. For the hobbyist or entrepreneur, a massive 2,700 sq. ft. workshop provides endless potential. Set on 49.9 acres of beautifully landscaped grounds, the property includes 7 acres of hardwood forest, a wildlife-filled pond, and fruit trees scattered throughout perfect for hobby farming, nature lovers, or anyone craving space and serenity. Ideally located just 10 minutes from Dunnville and within easy reach of Niagara and Hamilton, where luxury, nature and endless opportunities await! (id:52581)
101 North Shore Road
Northern Bruce Peninsula, Ontario
Welcome to Paradise, a rare offering on the coveted North Shore of Barrow Bay. Located at 101 North Shore Road, this exceptional 3-bedroom, 3-bathroom, 3-level waterfront home enjoys uninterrupted views of Georgian Bay, 99 feet of shoreline, and a setting nestled against the dramatic backdrop of the Niagara Escarpment.This stretch of the Bruce Peninsula is renowned for its privacy, prestige, and proximity to Lions Head, Tobermory, and the Bruce Peninsula National Park, with the Bruce Trail at your doorstep a true haven for hikers, kayakers, and nature lovers alike.The homes exterior invites you to relax and take in the scenery from the expansive upper deck with frameless glass railings, or from the lower-level stone patio, where cedar trees and amour stone create a calming, secluded outdoor living experience. The oversized deck is ideal for entertaining, with room to dine, unwind, or simply breathe in the bay air. Inside, floor-to-ceiling windows fill the main level with natural light, highlighting the open-concept design and water-facing orientation. The walk-out lower level offers a full bath and a separate living area, perfect for guests or vacation rental use. Upstairs, generously sized bedrooms and a primary suite with skylights, hardwood floors, and bay views complete the picture. Additional features include a 16' x 24' detached garage, electric baseboard heating with ductless heat/A/C pumps, private well and septic, and parking for multiple vehicles. Currently operating as a proven and profitable vacation rental, this home is both a turn-key income property and an opportunity to own a piece of one of Ontarios most desirable waterfront corridors. (id:52581)
5 Homestead Avenue
Dundas, Ontario
Discover the charm of 5 Homestead! This stunning 120x200 ft lot features a cozy 2-bedroom bungalow with a 4-piece bath and a beautiful wood fireplace for those warm, cozy nights. Nestled next to the serene Bruce Trail, it's perfect for nature lovers seeking tranquility and adventure right at their doorstep. A prime residential parcel with endless possibilities! (id:52581)
75 Youngs Street
Stratford, Ontario
Youngs Street is the old style neighbourhood where you look after each other. This one quiet block sits right in the heart of our city. It is an easy walk to downtown, the river, or the hospital. This unique home has been loved for over 50 years by its current owner but it's time for a new family to make it theirs! The south facing addition lets in amazing light and the high quality tilt & turn windows allow for fresh air while giving great insulation and views of the lovely large yard. . Two bedrooms are on the main floor and two upstairs. The dining area has all the space you need for gatherings. Come see how you can make this house your home. \r\nUpdates and inclusions: gas fireplace, updated furnace, wiring, plumbing, insulation, electrical and triple glaze windows. \r\nWood floors are also under the carpets except for the new addition. (id:52581)
815 - 83 Borough Drive
Toronto (Bendale), Ontario
Bright & Spacious 2 Bedroom + Den Condo with The Largest Floor Plan in the Building! Welcome to this sun-drenched, southwest-facing unit offering stunning CN Tower views from both your eat-in kitchen and private balcony. With the largest layout in the building, this condo offers generous living space perfect for comfortable city living. The expansive primary bedroom features floor-to-ceiling windows and a spacious walk-in closet, creating a bright and airy retreat. The versatile den is a true bonus, ideal as a dedicated home office, formal dining room, or easily converted into a 3rd bedroom. Enjoy the convenience of a dedicated parking spot and a private locker, making city living even easier. And the location is Unbeatable. Just steps from Scarborough Town Centre, TTC, dining, grocery stores, theatres, and minutes to Highways 401 & 404, everything you need is right at your doorstep. Perfect for first-time buyers, growing families, or savvy investors. This is your opportunity to own a standout unit in a prime location, don't miss it! (id:52581)
295 Plains Road W
Burlington, Ontario
Where heritage meets high potential—welcome to 295 Plains Rd W, a stunning century-old Tudor-style home nestled in the heart of Burlington’s coveted Aldershot neighbourhood. Positioned on a rare and generous 50x177 ft lot, this architecturally significant residence blends timeless charm with modern-day flexibility. Perfect for character home lovers and design enthusiasts alike, the property showcases beautifully preserved original details including leaded glass windows, intricate woodwork, and decorative floor inlays. The interior is grand yet warm, with spacious living and dining areas, a chef’s kitchen, and light-filled rooms that open onto meticulously landscaped gardens. The home is fully move-in ready while still offering the opportunity to add your personal touch and elevate it to its full potential. The versatile third-floor loft is a standout feature, ideal for creating a show-stopping primary suite, creative workspace, or stylish teen retreat. The separate basement apartment adds value and flexibility, making it perfect for rental income, an in-law suite, or guest accommodations. Situated just minutes from the 403, QEW, and Aldershot GO and seconds from Hamilton’s rapidly growing food and arts scene, this location strikes the perfect balance between convenience and culture. Whether you're looking for a distinguished forever home or a high-potential investment property (with garden suite possibility), this is a chance to own a true piece of Burlington history. (id:52581)
430 Concession 7 Road
Niagara-On-The-Lake (Rural), Ontario
Versatile Country Home on 5 Acres with Commercial Greenhouse. Discover this charming single-family home featuring 3+1 bedrooms and 1 bath, set on 5 picturesque acres in the heart of Niagara-on-the Lake, a town known for its stunning landscapes and vibrant community. This property includes a commercial-grade greenhouse spanning 32,760 sq. ft., perfect for those looking to cultivate their passion. The main floor is designed for comfort and functionality, featuring a spacious kitchen that overlooks the inviting living area, creating an open and welcoming atmosphere. While the kitchen retains its classic charm, the layout is ideal for family gatherings and entertaining. The lower level has been modernized with upgraded windows, enhancing the overall appeal. Recent renovations have transformed the downstairs bedroom, living area, and storage spaces into practical environments, providing flexibility for various uses. The expansive greenhouse is a standout feature, equipped with a durable poly roof and polycarbonate sidewalls. It includes an efficient ventilation system and natural gas heating, supported by 200 AMP electrical service. An advanced irrigation system ensures optimal growing conditions year-round. With city water, a 6,000-gallon cistern, and a 3HP water pump, this property is well-prepared for extensive cultivation. A natural gas generator adds peace of mind for uninterrupted operations. This property combines a well-appointed home with exceptional outdoor potential in Niagara-on-the Lake. Do not miss your chance to turn your Niagara dreams into reality! (id:52581)
Lot 2 Burleigh Road
Fort Erie (Ridgeway), Ontario
Introducing Homes by Hendriks, where exceptional craftsmanship and outstanding customer service converge to bring your dream home to life. Renowned as a reputable builder with an unwavering commitment to quality, Hendriks has earned a remarkable reputation in the Real Estate Industry. Imagine waking up each morning to the serene sounds of nature. Situated on a picturesque 2.46 acres, this fully customizable to-be-built 3-bedroom, 2-bathroom bungalow promises the perfect blend of tranquility and luxury. Nestled just minutes from downtown Ridgeway and the shores of Lake Erie, this property offers endless opportunities for outdoor recreation and exploration. With its prime location and stunning natural surrounding this home is waiting for your personal touch to make it your own. (id:52581)
15 - 8646 Willoughby Drive
Niagara Falls (Chippawa), Ontario
Completely remodeled townhouse in Chippawa. Two large bedrooms, 2nd floor laundry, patio, storage unit. Beautiful kitchen. Spotless and immaculate condition. Vacant with immediate possession available. (id:52581)
49 Alicia Crescent
Thorold (Hurricane/merrittville), Ontario
Presenting an exceptional opportunity to own a stunning 4-bedroom home that's currently at the framing stage! This thoughtfully designed 2,567 square-foot, two-story residence is being constructed by one of Niagaras most reputable and detail-oriented builders. With a keen focus on quality and modern design, this home will feature many premium upgrades that other builders consider costly extras. 10-foot ceilings on the main floor and 9-foot ceilings on the second floor, along with 8-foot doors on the main level, creating a sense of grandeur and openness. The home will be finished with beautiful vinyl flooring and elegant oak staircases with rod iron spindles. The exterior will boast a sleek, modern design thats sure to impress. Perfect for families, this home offers 4 spacious bedrooms on the upper floor. The layout includes 2 full bathrooms and a convenient half bath, with the added benefit of a second-floor laundry room. The basement will come equipped with an egress window and a separate entrance, setting the stage for a potential future accessory apartment, giving you flexibility and investment potential. Other upgrades: pot lights, upgraded black windows, quartz countertops, and sleek high-gloss white kitchen cabinets with soft-closing doors. The details will continue with large, modern baseboards, all contributing to the contemporary aesthetic of the home. Concrete driveway, back patio and deck included. Situated in a well-established new subdivision, this home is ideally located on the Thorold/Welland border, offering quick access to highways and nearby shopping amenities. Whether youre looking for your dream home or a wise investment, this property presents a unique opportunity to shape a space that perfectly fits your vision. Act now to secure this home at the framing stage and personalize the finishing touches to make it your own! (id:52581)
28 Lake Street
St. Catharines (Downtown), Ontario
EXCELLENT LOCATION / FANTASTIC OPPORTUNITY TO CUSTOMIZE THE SPACE FOR YOUR OWN. 3 CAR PAVED PARKING, GREEN SPACE SELDOM FOUND IN A DOWNTOWN LOCATION. JUST STEPS TO MONTEBELLO PARK,CLOSE PROXIMTY TO DOWNTOWN, THE COURT HOUSE, HOSPITAL, RESTAURANTS & ENTERTAINMENT. COMMERCIAL / RESIDENTIAL, SITE SPECIFIC THIS PROPERTY HAS SO MUCH POTENTIAL. PREVIOUSLY USED AS A LAW OFFICE. SELLERS HAVE UPDATED ALL ABOVE GRADE WINDOWS, SIDING, SOFFITS & FACIA, UPDATED FURNACE, CENTRAL AIR & AIR HANDLER IN THE PAST 4 YEARS. SEE COMMERCIAL LISTING FOR DETAILS +HST (id:52581)
90 St. Paul Street
St. Catharines (Downtown), Ontario
Stunning and Spacious 2 Bedroom + Den Executive Loft apartment located in the heart of the St. Catharines downtown core. This loft has a great open concept floor plan, high ceilings, big windows, solid surface floors (no carpet) and sliding patio doors to your own private roof top deck/terrace. Additional features include a Gas hot water heat/Central A/C each on its own thermostat, In suite Laundry, newer appliances including a dishwasher, high speed internet, and 2 parking spaces included and more. These executive lofts are hard to find and are truly a fantastic opportunity for the downtown enthusiast to call home. (id:52581)
364 William Street
Niagara-On-The-Lake (Town), Ontario
Prime Location Alert! Discover this charming bungalow situated on an expansive lot with 54 feet of frontage and a depth of 211 feet, offering an incredible opportunity to embrace the beauty of Niagara-on-the-Lake. Just a short stroll from the water, this property is conveniently located near wineries, theatres, golf clubs, shopping, and dining. This bright and inviting bungalow boasts nearly 900 Sq ft of living space, complemented by a high and dry full basement that can be easily transformed into additional living area. Updates from 2012 include a modern kitchen with Corian countertops and new cabinetry, along with new flooring and windows throughout. The furnace was replaced in 2016, and new shingles were added in 2023. The spacious double driveway was freshly gravelled in 2023. Enjoy the outdoors on the 15'x19' covered deck, and take advantage of the 22'x14' workshop/man cave, complete with power. This home presents a unique investment opportunity. Don't miss out on this gem! (id:52581)
380 Willowood Avenue
Fort Erie (Crystal Beach), Ontario
Welcome to 380 WillowoodThis property is just a short walk from the beautiful Sandy Crystal Beach, and you can also enjoy dining and charming shops within easy reach. If youre looking for a turn-key getaway or a retirement spot, this is an excellent choice. It features gas-forced air heating and central air conditioning, along with a generator for worry-free living.Inside, youll find vaulted ceilings with skylights, a cozy gas fireplace, and double sliding doors that lead to a walk-out patio. Being an end unit, it captures more natural light and offers an open feeling. The space includes a main floor family room that could also serve as an optional third bedroom.Come take a peek! (id:52581)
3859 Pearl Street
Fort Erie (Ridgeway), Ontario
Beautiful 3+1 bedroom bungalow in desirable Ridgeway area, with attached garage and double driveway. This well kept home has an open concept kitchen/dining room, with patio doors to a large rear deck including covered pergola and fully fenced back yard. Also featuring two main floor bedrooms and a spacious bathroom which includes laundry. The finished basement included large family room, plus bedroom, 3 piece bathroom, and bonus room. Extra features include, new furnace 2024, owned water heater 2021, sump pump 2023, washing machine 2024, garage door opener 2023 and generac generator 2008 (serviced annually). (id:52581)
56 Pinot Trail
Niagara-On-The-Lake (Virgil), Ontario
Welcome to a truly special home on one of Niagara-on-the-Lakes hidden gem streets. This beautifully finished 3+1 bedroom, 4-bathroom home offers a perfect blend of luxury and comfort, with thoughtful design and high-end details throughout.From the moment you step inside, you'll notice the quality 10-foot ceilings, stunning hickory hardwood floors, painted wainscoting, crown mouldings, and a bright, open layout that makes the home feel both spacious and welcoming.The heart of the home is the kitchen, featuring quartz countertops, an oversized center island, and a layout that flows seamlessly into the dinette and great room ideal for hosting family and friends. The main-floor primary suite is a true retreat, complete with a spa-like ensuite bathroom. Upstairs, you'll find two generous bedrooms, a full bathroom, and a convenient second floor laundry area.Downstairs, the fully finished basement adds even more living space, including an additional bedroom and full bath perfect for guests or a home office setup.The professionally landscaped yard is just as impressive, with carefully curated gardens that offer beauty and privacy.This home truly checks every box, and the location cant be beat. Whether you're looking for a forever home or a luxurious weekend escape, this one is worth seeing in person.Bonus: includes EV CHARGER INCLUDED! (id:52581)
7342 Nathan Court
Niagara Falls (Oldfield), Ontario
Welcome to 7342 Nathan Court a well kept home in a great cul de sac neighborhood. This 4 level Backsplit home features 3 plus 1 bedroom finished lower level with large above ground windows for plenty of sunlight, Laundry is located in lower level basement that is partially finished, double wide aggregate concrete driveway and 2 car garage, The backyard has a shed with electricity, and a 29x11 covered deck that can be enclosed to enjoy during the Fall weather. Located close to schools, parks, groceries, and all the amenities Niagara Falls has to offer. You wont be disappointed with this House or Street. (id:52581)
2756 Arrowsmith Court
Fort Erie (Black Creek), Ontario
Walk This Way to Your Dream Home in Black Creek! This 2022-built raised bungalow hits all the right notes with space, style, and a layout made for loving you. Sitting on a pie-shaped lot at the end of a quiet circle, the fully fenced backyard is ready for warm-weather fun. Splash in the above-ground pool or rock out on the green space, this yard brings the Sweet Emotion. Inside, oak stairs with wrought iron spindles lead to a light-filled living area. Vaulted ceilings amplify the airy vibe, and the spacious living room is perfect for that giant sectional. The dining space is harvest-table ready for epic feasts and good times. Insert heart-eye emoji here because this kitchen brings the wow: a 7.5-foot island, black quartz counters, a pantry, and top-tier LG appliances. Patio doors open to a 15' x 15' covered deck - a great extension of living space. Now for the encore: a private primary suite just a few steps up from the main level. Its a showstopper with a walk-in closet and ensuite featuring a double vanity and tiled walk-in shower. Two more bedrooms, a 4-piece bath, and a laundry closet complete the main floor. The basements high ceilings and walk-up offer endless potential rec room, home gym, karaoke lounge (don't want to miss a thing), the choice is yours. Finished with easy-maintenance vinyl plank flooring throughout (except for the stairways beautiful oak), this home strikes the perfect chord between comfort and functionality. Set in the newer area of Black Creek community and just one minute to the QEW, with nearby trails, Niagara River views, and AC Douglas Park - it's time to stop dreaming on and start living it. (id:52581)
1 Thornton Street
St. Catharines (Secord Woods), Ontario
If you are looking for a newer home, this is the one you've been waiting for. Built in 2009, this home is in move in condition with over 2100 sq ft of finished living space. Perfect for extended family, rental income to offset your mortgage payment or as an investment property. 3+2 bedrooms, 2 kitchens, 2 full bathrooms and 2 separate laundry areas. Lower level has a separate entrance with a walk up leading to a fully fenced yard with no rear neighbors. Freshly painted throughout, updated main floor kitchen with plenty of cabinetry and quartz countertops are just some of the highlights of this home. The double asphalt driveway, C/A unit, vinyl plank waterproof flooring and the 60 gallon hot water tank are all new in 2024. This home is in an excellent location close to shopping, schools, parks, public transit and Brock University. (id:52581)
411/2 Ottawa Street
St. Catharines (Downtown), Ontario
Welcome to Midtown living! Located in one of St. Catharines most hip and established neighbourhoods, this beautifully updated semi-detached home perfectly blends character and charm with fresh, modern finishes. Step inside to discover a light-filled space featuring three bedrooms and a 4-piece bath. The home has been freshly painted, with refinished floors, new windows with California shutters and brand new countertops that elevate the kitchen alongside a full suite of new appliances. The full basement offers plenty of storage and walk-out access. Outside, enjoy a fully fenced, extra-deep backyard with a two-tier deck perfect for relaxing, entertaining, or watching the kids play. With a covered carport and ample parking for guests, this home checks every box. Located in a family-friendly area, you're just minutes from shops, schools, parks, and all the essentials. Move-in ready. Full of style. Full of soul. (id:52581)
45 St. Peter Street
St. Catharines (Burleigh Hill), Ontario
If you're a first-time buyer looking to break into the market, this is the one! This charming 3-bedroom, 2-bathroom home sits on a large 33x165 ft lot and has had all the big-ticket items taken care of. Recent updates include a new roof (2022), fresh siding, soffits & gutters (2022), and a modern kitchen renovation (2022). The main floor bathroom was redone in 2019, and the second-floor bathroom got a refresh in 2021. You'll love the updated flooring (2020) and fresh paint throughout (2025) Truly move-in ready! The fenced yard is great for kids or pets. Location cant be beaten; close to schools, shopping, Hwy 406, and all amenities. If you're looking for a hassle-free first home, this is the one! (id:52581)
131 Third Street
Welland (Lincoln/crowland), Ontario
Purpose-built solid brick 12-unit apartment complex on a 111 X 208 parcel zoned INSH. lot provides the potential for adding future development on the site. The building is solid with high quality terrazzo floors throughout hallways. lots of areas to substantially improve income . 8x 2 bed units, 3 x 1 bed units, 1 x 3 bed unit. Location will appeal to many tenants with access to ample parking, on-site laundry, public transit, hospital and a variety of amenities all within walking distance. Tremendous opportunity for the long term investor (id:52581)
162 Rockwood Avenue
St. Catharines (Secord Woods), Ontario
Welcome home to 162 Rockwood Avenue, where this beautifully maintained 2-bedroom, 2-bathroom bungalow offers comfort, convenience, and a prime location in one of the area's most sought-after newer subdivisions. Built in 2014 and move-in ready, this home blends modern style with peaceful suburban living. Step through the double front doors into a spacious foyer and discover an inviting open-concept layout. The bright and airy living space is perfect for both quiet evenings and lively gatherings. The kitchen features sleek upgraded cabinetry with full wall backsplash, upgraded granite countertop, and a generous peninsula island with seating and ample storage. Just off the dining area, patio doors lead to the rear yard and patio, ideal for outdoor entertaining. The cozy living room includes large windows that flood the space with natural light and a natural gas fireplace for added warmth and charm. The primary bedroom includes a walk-in closet and a true 4-piece ensuite, while the second bedroom offers flexibility for guests, a home office, or a growing family. A second full bathroom and main floor laundry add to the homes thoughtful design. Downstairs, a full-height unfinished basement with a rough-in for a third bathroom provides endless potential for customization whether you envision a spacious rec-room, additional bedrooms, or a home gym. Outside, enjoy a low-maintenance fully fenced yard and a two-car attached garage offering plenty of parking and storage. Located directly across from a neighbourhood park and steps to the scenic Welland Canal Parkway, you'll enjoy walking, cycling, and ship-watching. You're also just minutes from local golf courses, wine country, highway access, the U.S. border, the Outlet Collection at Niagara, Niagara College, the new regional hospital, and a full range of shops and services. (id:52581)
25 Ivy Crescent
Thorold (Confederation Heights), Ontario
Welcome to 25 Ivy Crescent, where custom craftsmanship meets elevated living in one of Thorold's most prestigious enclaves. Perfect for professionals, growing families, multi-generational living, or those seeking a luxurious retreat with flexible living or income potential. This 2023-built modern luxury home backs onto tranquil Lake Gibson, with no rear or side neighbours, over 4,000 sq. ft. of beautifully finished space designed for connection and comfort. From the double-stamped concrete driveway and second guest drive to its striking architectural presence and elevated ceilings, this home impresses at every turn. The light-filled, open-concept layout features a custom chef's kitchen with quartz counters, rich cabinetry, pantry, and a large central island that flows into a dramatic living space with cathedral ceilings and linear fireplace-perfect for connected living. A bright, spacious dining room with oversized patio doors opens to a private deck and leads to a concrete patio overlooking the lake. Upstairs, a sunlit loft-style landing leads to a serene primary suite with lake views, a spa-inspired ensuite, and a walk-in closet, plus two additional bedrooms with stylish finishes and generous proportions. The fully finished lower level offers a separate entrance, additional bedroom, second kitchen, gym, sauna, 3-pc bath, and a large recreation area ideal for in-laws, teens, guests, or multi-generational living. Located beside protected greenspace and just minutes from Brock University, schools, parks, shopping, and major highways- St. Catharines, Niagara Falls, and Niagara-on-the-Lake are only a short drive away. Whether you're exploring Niagara's wine country, teeing off at nearby golf courses, enjoying lakeside views, or entertaining in your own backyard, 25 Ivy Crescent delivers the perfect blend of luxury, comfort and calm. With too many features to list, see the attached Feature Sheet for the full list of custom upgrades that make this home truly exceptional. (id:52581)
3545 Firelane 7 Road
Port Colborne (Sherkston), Ontario
Situated in the idyllic Silver Bay community along the shores of Lake Erie. This 4 year old bungalow offers deeded access to a private sandy beach-just a short walk down a treed pathway. Sitting on a quarter-acre lot this home welcomes you with a large, inviting covered porch with post & beam inspired styling. Step inside to 1300 sq.ft. of beautiful living space, where the post and beam inspired accents continue. Double sliding drs off the airy front porch open to the open concept living room, dining area, & kitchen. The space is warmed by a gas fireplace & the stunning kitchen is highlighted by a centre island with warm, wood plank countertop. An expansive screened room sits at the back of the house. There are two main floor bedrooms, plus a third room currently used as an office. The primary bedroom provides an ensuite bathroom, a walk-in closet, and sliding doors that lead directly to the screened room, enhancing the sense of indoor-outdoor living. Downstairs, the full, partially finished basement offers additional living space with a rec room area, bedroom area, and a bathroom complete with a relaxing jetted tub. A huge concrete patio, shaded by a sunsail, leads to a garden shed, built with a style matching the home, with power and lights adding functionality to the backyard. Beautiful landscaped gardens and raised beds benefit from a timed irrigation system. A matching garden shed with power and lights adds convenience and charm to the backyard. The attached garage, insulated and heated, provides ample space for vehicles and projects, with front and back garage doors for easy passthrough access or use as a breezeway. 3545 Firelane 7 includes municipally monitored 'Silver Bay Water' from May to October, plus a 5500-gallon cistern for the winter months, Hookup ready for wired in generator and Bell Fibe connectivity. Come and experience the perfect blend of beachside relaxation and contemporary living at 3545 Firelane 7. (id:52581)
9 Mcdonald Street
St. Catharines (Ridley), Ontario
Welcome to 9 McDonald Street, a wonderfully Renovated Cape Cod Style Two-Storey family home w/ Main Floor Bedroom in a charming family friendly neighbourhood! There is nothing to do, but move in! Located across from Walkinshaw Park, right near Ridley College, the St. Catharines Downtown Core, St. Paul Restaurants, Rodman Hall Gardens, 12-Mile Creek Walking Trail, The Go-Train Station, Public Transit & the Fourth Avenue Shopping Centres, the location can't get any better. W over 1,700 sqft of Finished Living Space, 4 Beds & 1.5 Baths, Parking for 3 Cars & a Fully Fenced Back Yard, this Home more than checks all the boxes. Completely Updated, offering a nicely laid out main floor, featuring a newly completed front deck entrance into the foyer, leading to a large living room with tons of natural light and new flooring, separate dining room w big bright bay windows to the backyard, updated lighting and crown moulding, brand new kitchen with a gas stove, built in dishwasher, stainless steel fridge, kitchen storage island and updated cabinetry w quartz counter top, & a main floor bedroom which could also be used as an office. The upstairs features a large Master Bedroom, 2 good sized spare bedrooms and a recently renovated 4pc Washroom. All rooms come complete w updated lighting, newly finished floors, freshly painted walls & brand new windows. Our lower level is accessible off the kitchen and offers a large Rec/ Family Room w new floors, ship lap feature wall, new 2pc Washroom, Custom Wet Bar w/ Wine Fridge, Sunlit Office Nook and a Utility/Laundry Room w/ Washer/Dryer & Sink. Updates Include: 2024 Main Floor Vinyl Flooring, 2021 Windows, 2021 Kitchen, 2022 Wet Bar, 2019 Basement Flooring, 2019 Basement Bathroom 2PC, 2021 Roof, 2023 AC & Furnace, 2023 Hot Water Heater, Paint, 2021 Deck, 2022 Pre-Hung Interior Doors, 2020 Front & Back Exterior Doors, Basement Bthrm & plumbing 2019, Eaves downspouts, and Reinforced Basement Beams in 2023. (id:52581)
7 Port Master Drive
St. Catharines (Martindale Pond), Ontario
Welcome to 7 Port Master Drive in the sought-after Martindale area of St. Catharines! This beautifully maintained brick bungalow features 2 bedrooms, 2 full bathrooms, and an attached single car garage with a concrete driveway and rubber surfaced front porch (2024). Step inside to find this home boasts an updated kitchen with granite countertops, a stainless-steel fridge, built-in microwave, oven, glass cooktop stove, and a brand-new 2025 dishwasher. The main level features a living room with a bay window (with blinds), a gas fireplace, and hardwood floors, which continue down the hallway into the dining room and both bedrooms. Both bathrooms were fully renovated in 2024 one with a double sink and walk-in shower with porcelain tiles on the main level, and a 4-piece bath with a tub in the basement. Step out from the kitchen (rubber surfaced landing 2024) into the updated (2023) three-season screened-in sunroom with access to the garage, complete with a floating slab poured concrete insulated base covered with vinyl flooring. Enjoy the concrete patio (2023) in the back yard. Down the newly built wooden staircase (2020), you'll find a spacious rec room with vinyl flooring (2022) and a gas fireplace with a new surround and hearth (2024). The lower level also includes a new 4-piece bath, a large laundry room, an office, a cold cellar, a generous storage room for off-season clothing, and a utility/workshop area. This move-in ready home is located minutes from Martindale Pond and Lake Ontario, and close to excellent Catholic and public schools, as well as easy highway access. This home offers both comfort and convenience. Don't miss out on this true gem. (id:52581)
2603 - 701 Geneva Street
St. Catharines (Lakeshore), Ontario
Experience the pinnacle of refined living at Beachview Condos, where this exceptional penthouse offers an unparalleled lifestyle with panoramic views of Lake Ontario. Spanning 2,700 square feet, this residence begins with a dramatic, skylit foyer, showcasing gleaming marble floors that exude sophistication and grandeur.The gourmet kitchen is a chefs dream, featuring sleek quartz countertops, top-of-the-line Fisher & Paykel and Miele appliances, and a sunlit dinette ideal for intimate morning gatherings. The formal dining room comfortably accommodates twelve guests, perfect for elegant dinner parties or festive occasions. The expansive living room offers a serene atmosphere with a cozy fireplace as its centerpiece, flowing effortlessly into a sunroom that provides unobstructed, breathtaking views of the lake. Step onto the private balcony to further immerse yourself in the beauty of the surroundings.The master suite is a true sanctuary, offering two spacious walk-in closets and a spa-like ensuite bathroom, newly renovated for ultimate relaxation. It features a separate glass-enclosed shower and a deep soaking tub, creating the perfect retreat. The second bedroom, designed with a custom built-in unit, offers versatility for use as a guest suite or home office. The redesigned second bathroom, featuring a sleek glass shower, completes this refined living space.Recent upgrades include new windows, doors, and elegant California shutters, enhancing both energy efficiency and aesthetic appeal. The penthouse has been meticulously redecorated, creating a timeless and sophisticated ambiance throughout.For added convenience, the residence includes an underground tandem parking spot The location offers exceptional accessibility, just one hour from Toronto, 15 minutes from Niagara Falls, and 20 minutes from the US border. Enjoy nearby shopping, grocery options, and the waterfront trail . Schedule a private viewing today to experience penthouse living at its finest. (id:52581)
78 Beverly Crescent
Welland (N. Welland), Ontario
Welcome to 78 Beverly Crescent, a beautifully renovated home in North End Welland, set on a massive 45ft x 238ft lot. This home blends modern luxury living with family functionality. Step into the expansive open-concept living and kitchen area, bathed in natural light from the oversized bay window, highlighting the new hardwood floors. The heart of the home is a breathtaking kitchen with contemporary grey marble countertops, a bright white backsplash, and a large eat-in island. The abundance of cupboard and counter space, along with newer stainless steel appliances and a modern wall-mounted range hood, ensures both style and practicality. Black handles and faucet adds the perfect finishing touch. New light fixtures and recessed pot lights create a fresh, inviting ambiance throughout. On the upper floor, the spacious primary bedroom features double closets, while two additional bedrooms offer versatility for family or guests. The updated, spa-like 4-piece bathroom has high-end finishes. The finished lower level offers a vast recreation room that is perfect for movie nights with the family. The den is a perfect space for a home office. The stylish 3-piece bathroom is equipped with gorgeous marble flooring that adds a touch of elegance. The basement is finished with an oversized fourth bedroom that offers the flexibility of an additional primary bedroom retreat, or a kids playroom. Enjoy the convenience of the laundry room supplied with a brand new washer/dryer set. Outside, the large inground pool and charming cabana create an ideal setting for summer gatherings. The fully fenced yard offers ample space for kids, pets, or even the addition of a playground or garden. The fully powered 16ft x 24ft garage is perfect for a workshop or vehicle storage, and the extended driveway easily accommodates multiple cars. With newer AC and furnace (2020), this move-in-ready home provides both comfort and peace of mind. Dont miss your chance to own this gorgeous, renovated property (id:52581)
14 Bascary Crescent
St. Catharines (Rykert/vansickle), Ontario
Welcome to this beautifully renovated, move-in-ready gem in the highly desirable Western Hill neighbourhood. Located on a quiet, friendly street, this spacious home offers over 3,000 sq ft of above-grade living space plus 1,182+ sq ft in the finished basement perfect for families of all sizes, including multigenerational living. Inside, seamless hardwood flooring runs throughout the two-storey layout, enhancing the homes elegant flow. The main floor features a large bedroom with bay window and double closets, a 2-piece bath, laundry room, and multiple living spaces. Relax by the fireplace in the cozy sitting room off the kitchen, ideal as a formal dining area or lounge. A bonus room at the back of the home overlooks the yard, perfect for a family or sunroom. Upstairs, the primary suite impresses with a walk-in closet with custom built-ins and a luxurious 5-piece ensuite with soaker tub. Two more spacious bedrooms and an updated 5-piece bathroom offer comfort and privacy for the whole family. The finished basement adds incredible flexibility with a large rec room, a den that could serve as a fifth bedroom, a spa-like 4-piece bath with jetted soaker tub, cold room, utility room, and a huge bonus room with direct access to a side door ideal for a potential in-law suite or separate living space. Outside, enjoy the large concrete patio and fully fenced yard. Minutes from shopping, schools, restaurants, hospitals, sports fields, and highway access, this home offers both convenience and suburban charm. Dont miss this rare opportunity to own a thoughtfully updated home in one of the citys most sought-after neighbourhoods. (id:52581)
7455 Majestic Trail
Niagara Falls (Brown), Ontario
Welcome to your future home! This beautifully designed custom-built residence, crafted by one of Niagara's high-end custom home builders, is in the final stages of completion and offers2,370 square feet of high-end, finished living space. Located in one of Niagaras newest and fastest-growing subdivisions, this property is within walking distance to schools and just minutes from all major amenities.No detail was missed in this meticulously upgraded home. The custom kitchen boasts luxurious quartz countertops with sleek high-end cabinetry perfect for both everyday living and entertaining. The quartz countertops are also featured in the bathrooms, enhancing the home's modern, elegant feel.Designed with modern living in mind, this home also includes a double car garage, central air conditioning, and high-end lighting fixtures throughout. The main floor features soaring 9-foot ceilings and a warm, inviting brick gas fireplace perfect for cozy evenings. The home is entirely carpet-free with beautiful, high-end luxury vinyl flooring, offering both style and ease of maintenance.Upstairs, you'll find a spacious second-level laundry room, two walk-in closets, and a very large loft area ideal for a home office, entertainment space, or playroom. Enjoy the added privacy of no rear neighbours as you relax in the peaceful backyard.This home also comes with the full Tarion Warranty, providing you peace of mind and protection as the very first owner.Whether you're a growing family or a couple seeking a stylish and functional space, this charming modern home is move-in ready and waiting for you. Don't miss your chance to own this exceptionally upgraded property built with unmatched quality in a prime Niagara location! Taxes have not been assessed yet (id:52581)
273 Lakeshore Road
St. Catharines (Lakeshore), Ontario
Welcome to this beautifully updated 3 bedroom, 2 bathroom bungalow located in a sought-after neighbourhood just a short walk from scenic walking paths, the Welland Canal multi-use trail, a tranquil lake, and the popular Sunset Beach. This home offers a perfect blend of comfort, style, and convenience. Step inside to discover gleaming hardwood floors (2024), a bright living space with a cozy gas fireplace and tasteful updates throughout. The kitchen and dining area flow seamlessly onto a large deck ideal for entertaining, complete with a gazebo for shaded relaxation. The fully fenced backyard offers privacy and plenty of room for pets, play, or gardening. Downstairs, the professionally finished basement (2020) is an entertainer's dream, featuring a stunning wet bar, spacious recreation area, an extra bedroom and an additional space for a home gym or internet-ready office. Additional features include a single car garage, updated bathrooms, and a modern layout that suits families and downsizers alike. Located close to schools, public transportation, shopping and all amenities, this move-in ready home has it all! Don't miss your chance to own this gem in a prime location! (id:52581)
6042 Culp Street
Niagara Falls (Dorchester), Ontario
STANDOUT, 3 UNIT, FULLY FURNISHED INVESTMENT OPPORTUNITY near the heart of the Fallsview Tourist district, just a short stroll from the Casino. Legal duplex with non-conforming basement unit. Lower unit is 75% above ground, ensuring plenty of natural light. All units come fully furnished! The property also boasts a spacious 4 car detached, insulated garage with hydro. Recent upgrades include two A/C units, most windows and a maintenance free metal roof with lifetime warranty. With 200-amp electrical service on breakers, two furnaces, two A/Cs, one hydro meter, and two gas meters, managing utilities is straightforward. Main and upper units are currently rented to a long term, amazing tenants wanting to stay. Lower unit with walk out is currently vacant. Set your own rents or live in this unit for yourself! This well-maintained property, in a prime location with strong rental potential, is sure to impress! (id:52581)
18 - 185 Denistoun Street
Welland (Broadway), Ontario
END UNIT wITH AN ATTACHED GARAGE! Your life is about to get easier. You'll love the ease of lifestyle in this really spacious 3 level townhome. Walk to the canal for stroll or to groceries. This condo takes care of your mowing! You'll be Abel to bask in your own fenced yard without the need to mow all summer! The main floor offers a galley kitchen that is open with the spacious dining room.. Appliances are included. This unit has a powder room on the main floor. The primary bedroom is big enough to accommodate any sized bed. It's a wonderful size for the king or queen in this castle. All these bedrooms are well sized. This private, sweet yard has room for you to enjoy this new easy lifestyle without begin cramped and best of all there are no rear neighbours. Condo Corp. takes care of your grass cutting & snow removal, roof shingles. Fencing has just been replaced.. Walkable to downtown, the Welland Tennis Club, Welland Recreational Canal, schools, groceries, dining, and parks, this location blends convenience with calm. Don't settle for the noise Bring your pets, there are no restrictions in this community. (id:52581)
3 Oswald Avenue
St. Catharines (Bunting/linwell), Ontario
FOR RENT: $2500/month inclusive (*water, hydro, gas). Great north end location near the corner of Linwell and Bunting. 3 Bedrooms, 1 Bath, open Kitchen. Shared breezeway with shared laundry. Backyard shed for storage, future potential for use of garage. Short walk to Welland Canal Recreation path, close to Port Dalhousie, shopping, and convenient grocery options. (NOTE: *$2500 all inclusive is for 1-2 tenants; $2650 if 3-4 tenants) (id:52581)
70 - 77 Linwell Road
St. Catharines (Lakeport), Ontario
Welcome to 77 Linwell Road, unit 70! This beautiful extra large 4 bedroom above grade end unit is close to 1500 sq feet in size and is probably the largest unit in the complex. It is ideally situated in the complex (close to visitor parking) and is located in a fantastic area in the north-end of St. Catharines. It has been upgraded with modern finishes and is ready for it's next family. This gorgeous end unit features an open concept living area with premium finishes and a welcoming layout with tons of natural light. The bright kitchen offers quartz countertops, stainless steel appliances, a peninsula and ample storage. Next move into the open concept dining and living room area that features a fireplace, gorgeous floors and a walkout to the newer concrete patio and private backyard. The second floor features 4 bedrooms, tons of storage area and a large main bathroom. The large master also has a 2 piece ensuite. The basement is the perfect space to relax and make memories with family. It features 9 foot ceilings, new windows, plenty of storage and a dedicated laundry area. This unit comes with a dedicated parking space right outside your front door and there is availability for additional spots close by. The $390.00 maintenance fee includes high speed internet, Cogeco cable, water, snow removal, lawn maintenance and exterior/roof maintenance. This gorgeous home is within walking distance to Port Dalhousie & beautiful Jaycee Gardens Park, Bill Burgoyne Arena and only a 2 minute drive to the QEW. This home will not last long, book your showing today! Pets are permitted. Open houses this Saturday, April 12th, from 12pm to 4pm and this Sunday, April 13th, from 1pm to 4pm.Come take a look as this home is priced to sell! (id:52581)
325 Main Street
St. Catharines (Martindale Pond), Ontario
This impeccably maintained back split is located in the highly sought after after with close proximity to the beach, shopping, transit, and quick highway access. As soon as you step in the foyer pride of ownership is evident. The main floor offers hardwood floors throughout the living room , dining area and recently professionally renovated kitchen with high end appliances. The upper level offers two large bedrooms that can easily be converted to 3 by inserting an interior wall and a beautifully updated bath. The lower level has also been recently renovated with neutral tones. This cozy area has a wood burning fireplace , bar and a walk up to the exterior yard. The lower area provides a nice den area currently used for storage, workshop and finished laundry area. The garden oasis is nicely landscaped , fully fenced and provides an inground pool. This home is sure to please the most discerning buyerInclusions:Fridge, Stove, dishwasher, washer , dryer,, all window covering (id:52581)
548 Steele Street
Port Colborne (Main Street), Ontario
LOOKING FOR A PROJECT WITH GREAT POTENTIAL? THIS 3 BEDRROM HOME IS LOCATED IN A GREAT LOCATION , CLOSE TO ALL AMENDITIES. SCHOOLS, SHOPPING, ETC... NIZE SIZE GARAGE/SHED FOR THE HANDYMAN. THE LOT IS 60 X 100 FEET... THE LOT BESIDE THE HOUSE IS BEING SEVERED... CLOSING AT THE END OF APRIL. LOOKING FOR OFFERS!!!! DON'T BE SHY!!!! (id:52581)
1995 Macdonald Drive
Fort Erie (Crescent Park), Ontario
This sandy beach is truly exceptional! Located on MacDonald Drive, this expansive waterfront property features nearly 100 feet of lakefront and approx. 1.2 acres, surrounded by stunning waterfront estate homes. The possibilities are limitless whether you opt to renovate the seasonal cottage or construct a new residence, this lot is unmatched. Known for its safe, shallow sandy shore, this beach also provides the convenience of mooring your boat or jetski right in front of the cottage. The living room boasts a warm wood burning fireplace, vaulted ceilings and breathtaking lake views. A spacious screened porch flows along the rear of the home, perfect for enjoying summer meals. And the wrap around porch overlooking the lake is ideal for entertaining. Conveniently located near the US border, Niagara-on-the-Lake and charming Ridgeway, the Niagara Region provides plenty to explore! ** This is a linked property.** (id:52581)
12883 Old Lakeshore Road W
Wainfleet (Lakeshore), Ontario
Pack your clothes and start enjoying lake living TODAY when you own this 3 bedroom 3 season waterfront property on the sandy shores of Lake Erie. Everything you need is included...furnishings, appliances, bedding, patio furniture, games and more. Located on a quiet dead end street near the Long Beach Conservation area. Many updates include vinyl windows, gas fireplace, 2 heating and air conditioning wall units, complete water filtration system, seawall and waterfront patio for relaxing summer days or star gazing at night! Get your steps in as you walk this sandy beach or simply enjoy building sand castles or a good book. Immediate possession is available. (id:52581)



