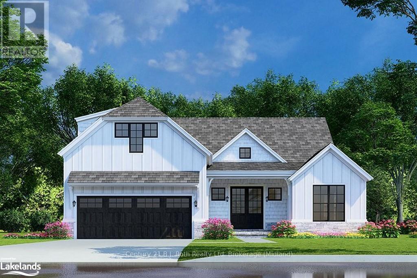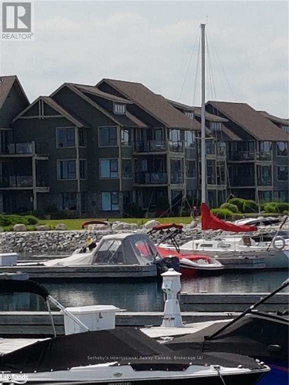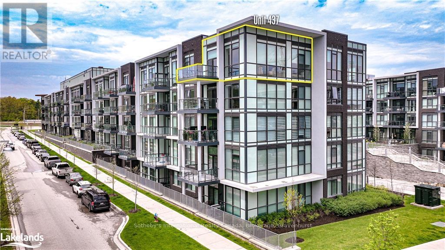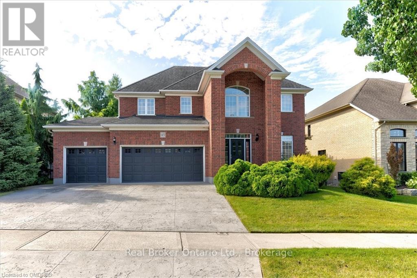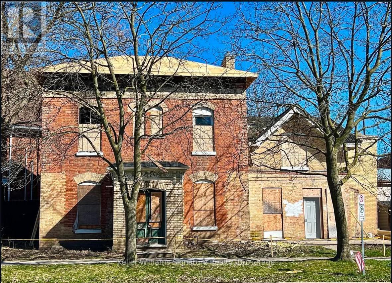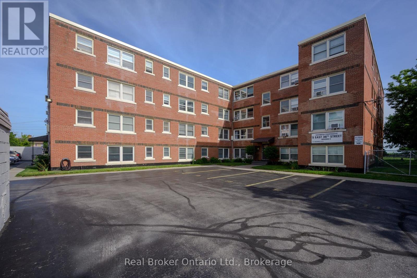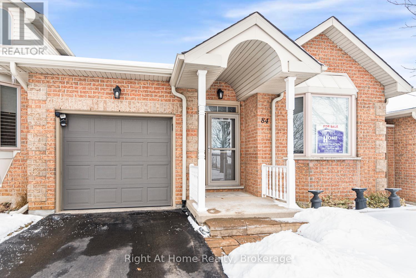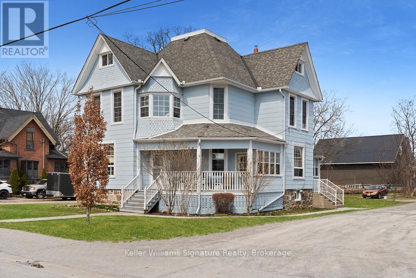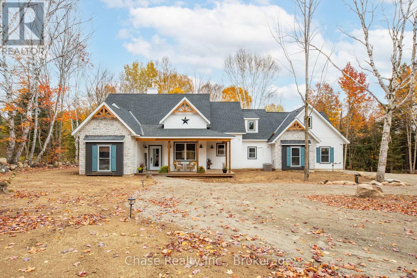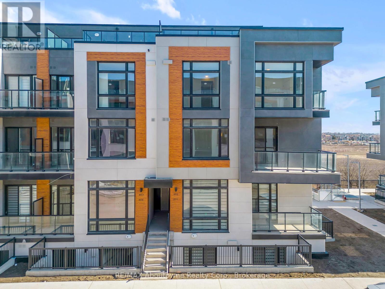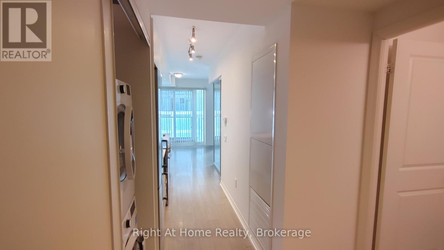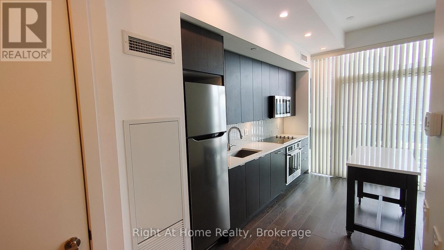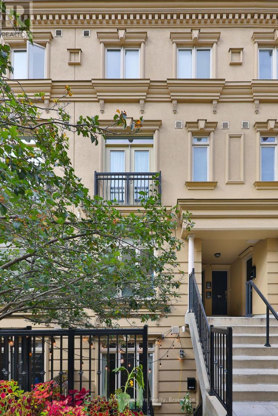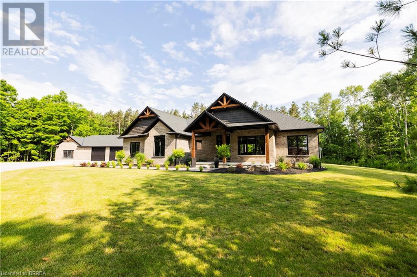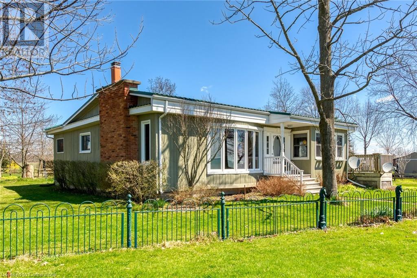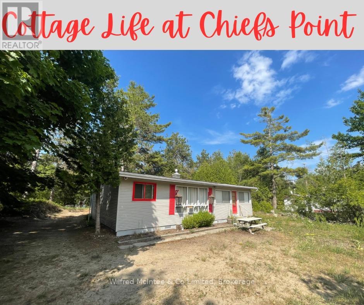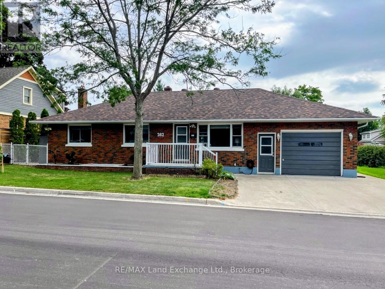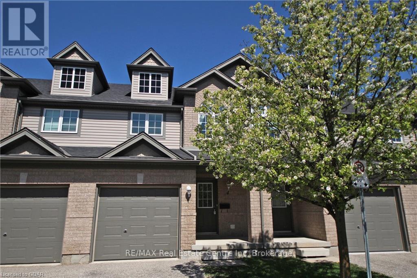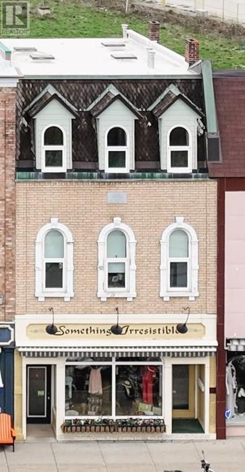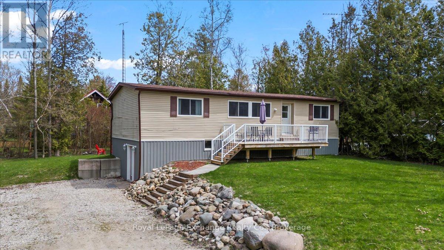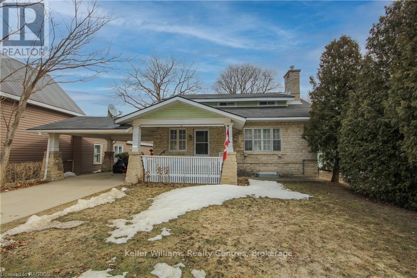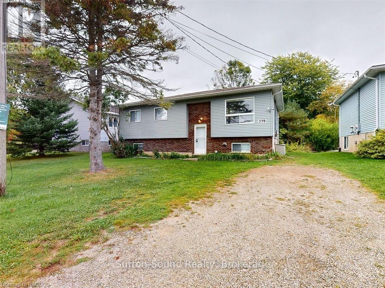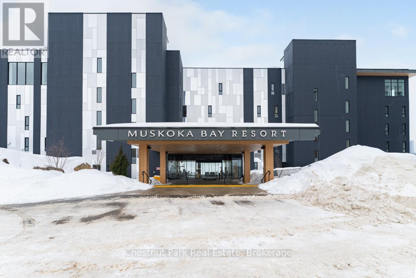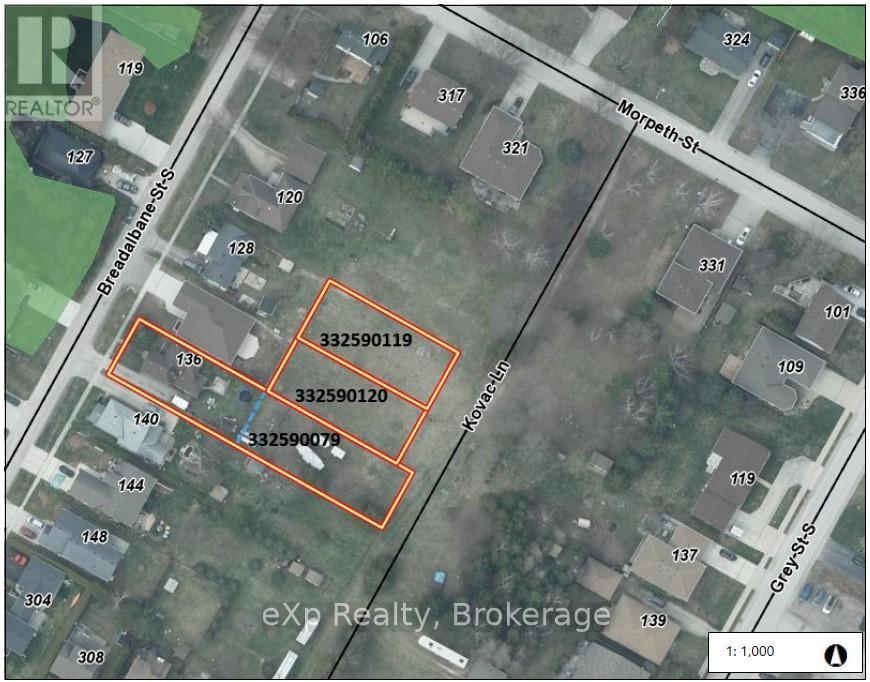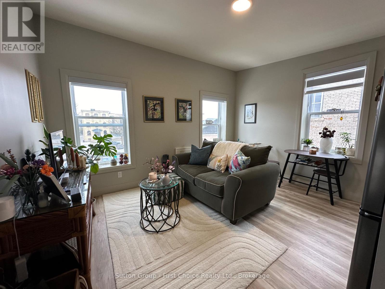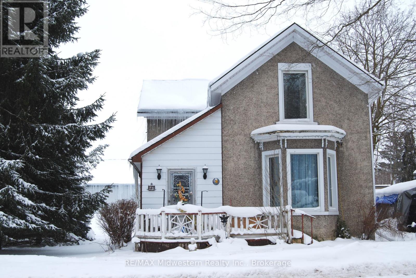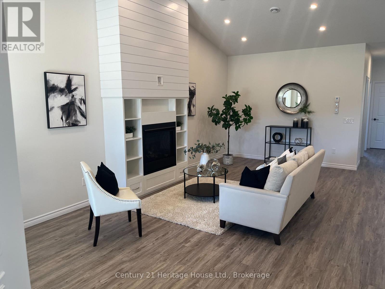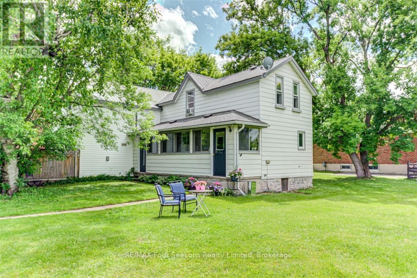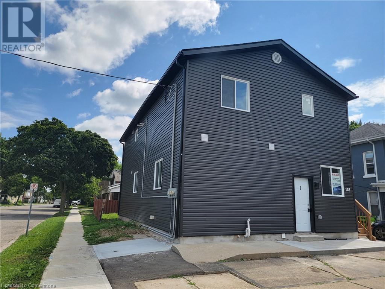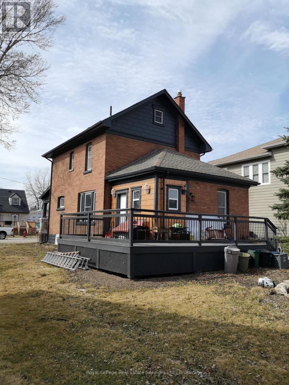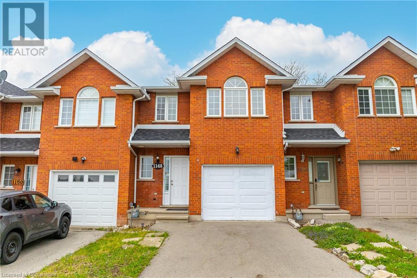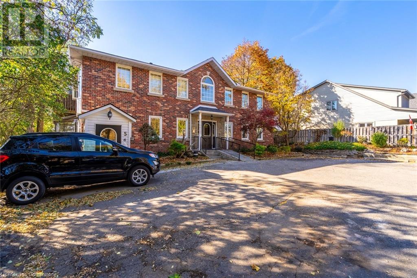Hamilton
Burlington
Niagara
45 - 11 Swan Lane
Tay (Port Mcnicoll), Ontario
Nestled Within A Gated Community, Overlooking Tranquil Waters, Lies A Masterpiece. This Custom-Built Haven Exudes An Aura Of Serenity, Where The Gentle Lull Of The Waves Harmonizes With The Whisper Of The Breeze. Every Detail Of This Residence Is Meticulously Designed To Evoke A Sense Of Refinement And Elegance. From The Sprawling Panoramic Vistas Of The Water View, This Sanctuary Offers A Retreat From The Bustling World Outside. Residents Are Enveloped In A Realm Of Tranquility, Where Luxury Meets Unparalleled Comfort. Whether Basking In The Warm Glow Of The Sunrise Or Relishing The Serene Ambiance Of Twilight, This Home Promises An Experience That Transcends The Ordinary. Images Are For Concept Purposes Only. Build To Suite Options Are Available. (id:52581)
481 Mariners Way
Collingwood, Ontario
Enjoy your Winter and Spring season in comfort and luxury this year. Welcome to 481 Mariners Way in the sought after waterfront development of Lighthouse Point. This third floor 3 bed/2 bath unit, with over 1700 sq. feet of spacious and bright accommodations and tasteful decor, boasts new engineered hardwood flooring throughout, new dishwasher and freshly painted....and then there is the view! Unobstructed panoramic views of Georgian Bay to soothe your soul! Lots of natural light with this corner unit boasting spacious Great Room w/gas fireplace, dining area and fully-equipped kitchen. Primary bedroom w/king bed; 4 pc. ensuite, and breathtaking views to wake up to! Guest bedroom with 2 twin beds and view of the Bay; additional third bedroom with 2 twin beds. Family bathroom, laundry room & powder room complete this unit. Use of garage is also included. Rental rate is per mth, with a 2 mth minimum lease, but 3/4 mth is available. Utilities/services are in addition to rental rate. No pets preferred, and no smoking or vaping as per condo rules. Tenant has access to the rec. centre (which is just steps away!) : including indoor pool with saunas and hot tubs, games room, gym, party room. Elevator also in this building and Tenant has access to the exterior ski storage locker. 50% of rental rate is due upon signed lease agreement, with balance of rent plus utility/damage deposit of $4,000 (dependant upon length of lease) due 3 weeks prior to occupancy date. Proof of Tenant liability insurance is required before occupancy. There is NO BBQ at this unit. (id:52581)
437 - 415 Sea Ray Avenue
Innisfil, Ontario
Corner Penthouse suite in new "High Point" at Friday Harbour. One of the largest 2 Bedroom layouts with 1,010 sqft, 10' ceilings and situated with forest views across from the on-site walking trails. spacious 120 sqft deck off the open concept living/dining/kitchen. The Primary has a small walk in closet with custom closet organizer and a second lockable owners closet, as well as a beautiful ensuite bath with upgraded fixtures. The second bedroom is large and bright and near the second full bath. the open concept kitchen comes with new stainless appliances and an island that can accommodate a few barstools for casual dining. Lots of upgrades. Enjoy the outdoor in ground pool at the condo or head to the resorts beach club or other facilities on site to enjoy your down time. weekly entertainment at the waterfront pavilion brings everyone out at night, or just enjoy a quiet dinner at one of the great restaurants. (id:52581)
45 Pioneer Tower Crescent
Kitchener, Ontario
Located in a serene neighbourhood within the prestigious Deer Ridge community, this custom-built two-story brick house by Charleston Homes on a premium lot offers a tranquil retreat just minutes away from the Universities, highway 401, and multiple golf courses! Boasting over 4600 sqft of finished living space, this property showcases a family room with a cathedral ceiling, a main floor office or 5th bedroom with an adjoining washroom, three fireplaces, a finished lower level, and a walkout from the main level to a private yard surrounded by mature trees with a heated in-ground pool, cedar deck, and pergola. The original owners have meticulously maintained and cared for everything on the property, and it shows! The 6 inch studs in all outside walls provide extra strength and thermal protection, the house features extra-large showers with glass doors, two bidets, a jacuzzi bathtub, solid cherry wood kitchen with extra tall 40 cabinets, maple staircase, fruit cellar, central water softener, water pressure protection device, sump pump, Rheem 50 US gal. gas water heater, HVAC Lenox, A/C CMCT, Lenox Heat Recovery Ventilation central system (HRV) for fresh air circulation, central carbon filter for all house water, RO water for kitchen tap, natural gas barbecue line, roof has 35 year shingles, fire alarm connected to fire department, safety alarm monitored 24/7, and more. This immaculate family home is a true gem. Book your showing today! (id:52581)
94 Smokey Hollow Place
Hamilton (Waterdown), Ontario
Exquisite 6-Bedroom Home of Luxury Living! Nestled on a quiet court and backing onto serene green space, this stunning 6-bedroom home offers 4,597 sq. ft. of elegant living space. Featuring soaring 10' ceilings, this residence boasts a main-level bedroom with an ensuite, perfect for guests or multi-generational living. The second-floor primary suite is a true retreat, showcasing his-and-hers walk-in closets and an oversized spa-like ensuite. Beautiful hardwood flooring flows throughout, complementing the bright and spacious eat-in kitchen with a large island and ample storageideal for entertaining. The inviting family room features a cozy gas fireplace and an open-concept design. Additional highlights include a Butlers Pantry leading to the grand dining room, a separate living room, a private home office/den, upper-level laundry, and a double-car garage. Don't miss this exceptional opportunity. AAA tenants only! (id:52581)
93 West Street
Brantford, Ontario
ATTENTION Contractors, Investors & handymen! Rebuild 4 Plex + Garage Workshop opportunity, with brand new roof installed & exterior windows/doors to be installed for closing. This solid brick property was recently approved (with minor variance) to be a legal 4-unit property and has engineered floor plan drawings completed & approved with a building permit already issued, and work beginning. This is a 4-level brick building (basement, main floor, upstairs and third level loft) will be ready for your interior finishes. All outdoor Framing & interior framing inspections will be complete for the buyer by closing. Just come in and finish the interior to your tastes. The exterior of the building will be sealed with new custom black windows & doors & exterior cladding already ordered & paid for to be installed in march. The exterior will be fully sealed with new siding, and the roof has been replaced 4 months ago. Bonus: unlock the potential of a bonus garage workshop that comes with this property! Option for the property to be fully rebuilt for a buyer, to their tastes by the current owner. Located in a prime area near parks, schools, public transit, and more, this is the perfect opportunity for investors or multi-generational living who want everything new-build the way they want it, brand new, but with the charm of the historic brick exterior. (id:52581)
205c - 5 East 36th Street
Hamilton (Raleigh), Ontario
Discover incredible million dollar cityscape views, from this coveted second-floor, 2-bedroom suite filled with natural light. Situated in a convenient mountain neighbourhood, you're just steps away from the trendy shops on Concession St. and the picturesque Mountain Brow trails. The large living and dining area offers spectacular views of Hamilton, Lake Ontario, and even Toronto. The kitchen is designed for functionality with ample cabinetry. The spacious primary bedroom features incredible views, complemented by a full 4-piece bathroom and a second bedroom. The Eastbrow Cooperative's private grounds are meticulously maintained, with beautiful gardens and a fenced yard offering easy access to walking and biking paths. With excellent transit connections and all amenities close by, surface and garage parking are also available. Don't miss out--book your showing today! (id:52581)
84 Greentrail Drive W
Hamilton (Mount Hope), Ontario
Nicely Maintained Home in the Coveted Twenty Place Community! Situated in the one of most sought-after adult -lifestyle communities, this beautiful 2 bedroom, two bathrooms home offers the comfort and worry free lifestyle. Brick exterior ,paved driveway, attached garage, wooden raised deck and new fence with a gate for privacy, gas BBQ, setting for relaxation and gatherings. Open concept living space with a good size kitchen, overlooking living and dinning area, and walk out to rear deck. Key updates include; new fence(2024)new furnace(2024)roof and eaves(2019)new windows(triple glazed) and new back door(2020).Partially finished basement offers a workshop and allows for additional living space to be added and ample of storage space. Well organized club house feature ;indoor pool, sauna, gym, darts, billiard room, party room, outdoor patio, pickleball/tennis courts, shuffleboard and more. Condo fee include; Building insurance, exterior maintenance,common area maintenance, water, TV/internet, grass cutting and snow removal. (id:52581)
18 Oak Street
Kawartha Lakes (Fenelon Falls), Ontario
Rare Legal 5-Plex in the Heart of Fenelon Falls with 3 Vacant Units! Located on historic Oak Street overlooking the Locks, this grand 5-Unit building is a prime investment opportunity with Five 1-Bedroom Units and over $150K in recent upgrades. Three VACANT fully furnished units allow you to set your own rents, making it ideal for short or long-term tenants. Spanning over 3300sf, the property features separate hydro meters, six parking spaces, and a master key system with smart locks for seamless management. Recent renovations include new kitchens, baths, and modern finishes, with Units 1, 4, and 5 fully updated and furnished.With a current estimated annual income of $77,000, this property delivers strong cash flow and equity growth.Tenants pay their own electric heat and hydro, keeping utilities low. Upgrades include a new roof (2014), updated windows, 20-year plumbing, and new heat pumps installed in 2023 for Units 4 and 5, complementing the existing electric baseboard heating. Coin laundry is available in the basement for additional income.Situated steps from downtown Fenelon Falls, this property boasts stunning views of the Trent-Severn Locks and is close to all major amenities. Clean Phase 1 ESA (2021) available. Financials available upon request. (id:52581)
18 Oak Street
Kawartha Lakes (Fenelon Falls), Ontario
Rare Legal 5-Plex in the Heart of Fenelon Falls with 3 Vacant Units! Located on historic Oak Street overlooking the Locks, this grand 5-Unit building is a prime investment opportunity with Five 1-Bedroom Units and over $150K in recent upgrades. Three VACANT fully furnished units allow you to set your own rents, making it ideal for short or long-term tenants. Spanning over 3300sf, the property features separate hydro meters, six parking spaces, and a master key system with smart locks for seamless management. Recent renovations include new kitchens, baths, and modern finishes, with Units 1, 4, and 5 fully updated and furnished.With a current estimated annual income of $77,000, this property delivers strong cash flow and equity growth.Tenants pay their own electric heat and hydro, keeping utilities low. Upgrades include a new roof (2014), updated windows, 20-year plumbing, and new heat pumps installed in 2023 for Units 4 and 5, complementing the existing electric baseboard heating. Coin laundry is available in the basement for additional income.Situated steps from downtown Fenelon Falls, this property boasts stunning views of the Trent-Severn Locks and is close to all major amenities. Clean Phase 1 ESA (2021) available. Financials available upon request. (id:52581)
681 Doe Lake Road
Armour, Ontario
Discover the essence of living at this beautifully crafted home nestled amongst the landscapes of Katrine, Ontario. With exquisite attention to quality and an array of premier amenities, this property offers a refined lifestyle for those seeking comfort and tranquility. This home greets you with a majestic covered front porch the perfect spot to enjoy a quiet morning coffee or unwind after a day's activities. Step inside to find a spacious, carefully designed interior featuring three bedrooms, each a cozy escape from daily life. The primary bedroom stands out with a custom-designed walk-in closet, providing ample space for all your essentials. This home boasts a total of four bathrooms, including a full bathroom in the bonus room located above the garage, ensuring privacy and convenience for family and guests alike. The heart of the home, the kitchen, dazzles with pristine quartz countertops and top-notch appliances. For those who appreciate fine craftsmanship, the property includes a massive 1200 square foot unfinished shop with a two-piece roughed in bathroom and roughed in radiant in-floor heating a blank canvas for your projects or business endeavours. Additionally, the 564 square foot attached garage features radiant in-floor heating, a rare luxury that adds a touch of comfort during the colder seasons.Outdoor living is elevated with a private, tree-lined lot that ensures peace and privacy. There is also a rough-in for driveway lighting that promises to enhance the landscape's beauty and functionality after dusk. Situated in a tranquil neighbourhood, the home is just minutes away from Doe Lake Municipal Park, where nature's bounty is on full display. Enjoy easy access to nearby Huntsville and Burk's Falls, with all the necessary conveniences and recreational opportunities you could wish for. (id:52581)
310 - 1240 Marlborough Court
Oakville (1003 - Cp College Park), Ontario
Rarely listed 1,771 sq.ft. 3 bedroom 2.5 bathroom condo apartment for immediate lease. Freshly painted with upgraded laminate flooring. This bright open concept floor plan seamlessly blends living, dining and entertainment spaces. Generous bedrooms with master ensuite. All windows have stunning views of green space and McCraney Valley park with a creek running through. Excellent security and includes the exclusive use of one underground parking spot and locker. Amenities include indoor spa, exercise pool and hot tub (presently closed for repair), sauna, exercise room and party room. Ample visitor parking. The lease includes heat, air-conditioning, water, internet, parking and building insurance. The Tenant is responsible for the hydro and Renter's Insurance. Minutes to major highways and Oakville GO Station, Oakville Place Mall, clinics, schools, restaurants and stores. This exceptional condominium apartment is in a Prime Location with access to all one would need. (id:52581)
1760 Solitaire Court
Mississauga (Erin Mills), Ontario
Meticulously maintained and extensively updated 4 bedroom, 2.5 bathroom home with fabulous curb appeal in Sir John's Homestead! Don't miss your chance to live on a stunning, treed lot at the end of a quiet, highly sought-after, child-friendly, court. Unique location steps to Sawmill Creek & Credit Valley River trails, Erindale Park, and The University of Toronto (UTM). This home has been lovingly cared for by its original owner for 45 years. The main level is bright and welcoming and features: a center hall floor plan, spacious formal living and dining rooms, an updated, eat-in kitchen (2008) with quartz counters, pot lights and soft close cabinets, a family room with gas fireplace, powder room, as well as a convenient laundry/mudroom with access to the double car garage. The family-sized kitchen is truly the heart of the home offering a well designed breakfast area, work station, lots of counter and storage space, as well as a direct view into the family room and access to the private back deck. Upstairs you will find a large primary bedroom retreat, complete with an updated 4-piece ensuite bath and luxurious dressing room. This level also provides 3 additional generously sized bedrooms, and a 4 piece bathroom, all connected by a brightly lit hallway (with skylight and large linen closet). The backyard is a gorgeous private oasis, fully fenced and surrounded by mature trees with lots of space for playing and entertaining. Close to schools, parks, restaurants, shopping and public transit. This location is both beautiful and convenient! (id:52581)
621 - 260 Malta Avenue E
Brampton (Fletcher's Creek South), Ontario
Beautiful brand new 2 bedroom 2 bath condo available for lease, 9ft ceilings, laminate flooring throughout, modern kitchen with SS appliances, quartz countertops, backsplash, in suite laundry, 24hr security, fully equipped gym, yoga studio, co-working lounge, party room, roof top terrace. Close to shopping, public transit, parks, recreation centres, schools, Sheridan College, Algoma University, hwys 410, 407, 401. AAA tenants with employment letter, credit check, references, rental application required. (id:52581)
7520 Mcniven Road
Milton, Ontario
Fall in love with this like new, 43-foot Park model by Hampton. Simple living at its finest! Situated in Coral Park Campground in Campbellville (rural Milton), short drive to downtown Milton, shopping, restaurants and 401. Situated on a private treed lot on a dead end street. Surrounded by beautiful views of nature, birds & tranquility. Park community offers walling trails, swimming pond with fountain, seating area all around the pond feeling like you are relaxing at a lake. A playground for kids, public bathrooms and a laundry room facility. This large RV sleeps 6 people. Consists of a primary bedroom with a king size bed, kitchen with breakfast bar & a table to seat 4 off living room. A cozy modern living-room with electric fireplace to cozy up to with a couch & love seat. 3pc bath with storage. Spacious loft to sleep 2 more people with additional storage. Exterior features a large awning for plenty of shade. Don't miss out on this opportunity to enjoy this seasonal, peaceful lifestyle! Seasonal living from May 2nd to October 13th, at a cost of $3,200 + hst. Season may me extended to you by Coral Park with different options at an additional cost. FEES FOR 2025 HAVE BEEN PRE-PAID AND INCLUDED IN THE SALE PRICE OF THE RV. (id:52581)
5662 Wesson Road
New Tecumseth, Ontario
Prime Development Opportunity 3.7 Acres in a Desirable Community! Seize this rare 3.7-acre property in a highly sought-after community, adjacent to the thriving Treetops. Already completed Pre-Consultation Stage 1. This property offers the perfect mix of space, location, and future growth potential a unique situation for investors looking to create and build something extraordinary. With architectural drawings available, explore the possibilities for future development in this rapidly expanding area. Bolted one of the most beautiful towns in Ontario and its in high demand Designed for multi-generational living or rental income, the property features dual living spaces, each with its own entrance, kitchen, bedrooms, and bathrooms for privacy and flexibility. A separate live/workshop provides additional versatility, featuring 2 bedrooms, 2 bathrooms, a fully equipped kitchen, laundry, and an open workspace ideal for extended family, guests, or rental income. This is more than a home it's an exceptional investment in a fast-growing community. Don't miss out on this rare opportunity! (id:52581)
Th810 - 3 Steckley House Lane
Richmond Hill, Ontario
Discover the allure of contemporary living in this newly constructed 3-bedroom condo townhouse in Elgin Mills, ideally situated in sought-after Richmond Hill. This Upper Model Townhouse offers a luxurious lifestyle with southern exposure, featuring 1,664 sqft indoors and an additional 630 sqft of outdoor space. The main floor, comprising the kitchen, living room, and dining room, welcomes you with impressive 10ft ceilings. A culinary haven awaits in the open-concept kitchen, adorned with a stylish island and quartz Arctic Sand countertops. Complemented by two walk-out balconies and a generous 29x16 ft private rooftop terrace equipped with an outdoor gas line for convenient BBQ hookups. Convenience is key, with proximity to Richmond Green Park, public transit, schools, recreation facilities, Walmart, & Costco an ideal urban address on Bayview Ave. Benefit from the prime location's quick access to Hwy 404 and the Richmond Hill GO Train station. *EXTRA* 1 parking space and 1 locker. (id:52581)
1818 - 251 Jarvis Street
Toronto (Church-Yonge Corridor), Ontario
Fantastic LOCATION at Dundas Square Gardens in The Heart Of Downtown Toronto. Top Walk Score! Just Steps Away From Eaton's Centre, St. Lawrence Market, Ryerson University, George Brown College, Major Hospitals and Public Transportation, TTC, Subway and major downtown attractions! Spacious One Bedroom luxurious unit with 9' Ceilings and Open Balcony with Southwest View Exposure. Excellent Layout, immaculately maintained. Modern, open concept kitchen with S/S appliances and stone counter-tops. Stacked clothes Washer and Dryer. Building offers 5 Outdoor Terraces With 16,000 Sf Outdoor Entertainment Space, 24/7 Concierge and amazing amenities including, Fitness Room, Yoga Studio,Party/Meeting Room, and Rooftop Terrace/Deck/Garden with outdoor Infinity Pool. Freshly painted and move-in ready! ONE LOCKER INCLUDED! Located on same floor near unit. (id:52581)
Uph03 - 38 Iannuzzi Street
Toronto (Waterfront Communities), Ontario
RARE Luxury Upper Penthouse Studio Suite with amazing, clear Southwest views of the waterfront and city.Conveniently located in the heart of the Fort York community, just steps away from the waterfront, parks, Liberty Village and major attractions: Scotiabank Arena, Roger's Centre (Skydome), CN Tower, CNE, Ontario Place, and much more! Close to the Financial and Entertainment District, Restaurants, Shopping and Public Transit. Superb amenities include Fitness Facility, Lobby Cafe, Theatre Lounge,Billiards Lounge, Party Room, Guest Suites, Outdoor Terrace/Courtyard with Bocci Ball, Putting Green, BBQ's and Cabanas, Visitor Parking and 24 Hours Concierge/Security Services. Upgraded Penthouse with bright open concept design, smooth 10 Foot Ceilings, large full private balcony, floor to ceiling windows w/patio door, designer kitchen with stone counters, marble back-splash and elegant premium dark cabinetry,integrated S/S Appliances including Cooktop, Built-In Oven, Built-In Microwave with Vent Hood, Built-In Dishwasher, Fridge, stacked Washer and Dryer . Eat on moveable Kitchen Island. Beautiful window coverings offering complete privacy! Luxury bathroom with heated marble flooring.Dark engineered hardwood flooring throughout. Freshly painted and move-in ready! ONE PARKING SPOT INCLUDED! (id:52581)
7 - 98 Carr Street
Toronto (Kensington-Chinatown), Ontario
Welcome to the 'Gardens at Queen,' where elegance and luxury converge in the heart of Toronto. This exquisite collection of townhouses invites you to experience the pinnacle of urban living. The unit offers a spacious, bright open floor plan, with modern finishes, large kitchen island & stainless steel appliances. Currently a large 1 master bedroom, (easily converted to two) 1 full bath, & a quiet, private terrace perfect for relaxing and entertaining. This location puts you in walking distance to Toronto's trendiest neighbourhoods, including Queen West, the Entertainment district Kensington Market, Trinity Bellwoods, the Fashion District, and the Financial District. The 'Gardens at Queen' offers not just a home, but a lifestyle and community. Don't miss this opportunity to call this coveted townhouse your home! (id:52581)
79 Concession 3
Wilsonville, Ontario
Opportunities like this are rare! Discover your dream home – a breathtaking 2,000 sq ft bungalow set on 12 picturesque acres in the heart of Norfolk. This property is a true gem, featuring a detached 52ft x 40ft garage/workshop with a charming 1-bedroom, 2-bath accessory dwelling unit with laundry, ideal for guests or extended family. Step into the main house and be greeted by an expansive open-concept area that seamlessly combines the kitchen, living room, and dining area – a perfect setting for entertaining. The gourmet kitchen is a chef’s delight, boasting ample storage, a hidden walk-in pantry, and a grand island. The luxurious primary bedroom is your private retreat, featuring a spa-like bathroom and a spacious walk-in closet. Two additional well-appointed bedrooms, two more stylish bathrooms, and a convenient main floor laundry complete the main level. The fully framed basement is designed for versatility, including 1 more bedroom, a finished bathroom, a large rec room, and an enormous utility room with another laundry hookup. The basement also offers a walk-up to the heated garage for added convenience. Outside, enjoy the serene beauty of the covered front porch, the inviting covered back deck, and a huge concrete patio with hot tub – perfect for relaxation and outdoor gatherings. The detached garage is equipped with heated floors and features a beautifully designed accessory unit with in-suite laundry, two bathrooms, a modern kitchen, a cozy living room, a generously sized bedroom, and a covered rear deck. This property includes approximately 2.5 acres cleared for the house and buildings, while the remaining land is pristine bushland – ideal for creating trails and embracing nature. Fall in love with your private oasis and the endless possibilities it offers. Don’t miss this extraordinary opportunity to own a newly built dream home (2022), on a stunning property and make this enchanting estate yours! (id:52581)
248 Port Colborne Drive
Port Colborne, Ontario
This is an incredible opportunity to own a well built, all-brick four-plex in a convenient & desirable location in Port Colborne. Situated in a quiet neighborhood, this property offers the perfect balance of comfort and convenience, making it an ideal investment with good cash flow opportunity or multi-family/ multi-generational property. Each unit is separately metered, providing added privacy and efficiency for the tenants. The spacious two-bedroom, one-bathroom units are thoughtfully designed, featuring modern stainless-steel appliances and large bathrooms that enhance the living experience. Abundant natural light flows into each unit, creating bright, airy spaces that feel open and welcoming. In addition, the property provides plenty of parking, ensuring that residents and visitors have no trouble finding space. Whether you’re looking to add to your real estate portfolio or enjoy a peaceful living environment with rental income potential, this purpose built four-plex offers great value in a fantastic location (id:52581)
555 Edgewater Place
Dunnville, Ontario
Lake Erie Living! Pride of ownership is evident in this year-round home substantially renovated in 2009. Offering a rare 1-acre treed lot including ownership of a lakefront parcel directly across a low traffic Municipally maintained dead-end road. Features? nearly 130 feet of private sand/pebble beach and a recent Wilkinson precast stone protected Lake Erie shoreline (2022) with sand extending hundreds of feet into Lake Erie’s glistening, clear waters. The home fronts on Edgewater Place with a driveway running through to Lakeshore Road offering potential for a Lot severance and plenty of parking for a fleet of vehicles and a boat/RV. The open concept layout features a spacious living room with propane fireplace, large kitchen with appliances included, separate dining area with bay window showcasing gorgeous unobstructed lake views, 3 bedrooms, one with built-in beds and custom storage, updated bathroom, laundry, mudroom, front deck and rear deck with access from bedrooms. Extras/updates include windows, doors, metal roof (2008), reverse osmosis water filter, hardwood flooring, barn board accents, surround sound speakers, hi-efficiency propane furnace, HRV, central air, updated electrical with 100-amp electrical breaker panel, 2009 septic system, ~2000-gallon cistern, rustic 44’ x 32’ barn with hydro, composite siding and steel staircase(not installed)for beach access. Enjoy all that Lake Erie living has to offer including fishing, boating, bonfires, beautiful sunrises & sunsets. Located about 15min west of Dunnville, 1 to 1.5-hr commutes to Hamilton, Niagara or Toronto. The Port Maitland pier and public boat launch are within a 10 minute drive. (id:52581)
270 Ogimah Road
Native Leased Lands, Ontario
Great three-season, three-bedroom family cottage with updated bathroom. Spacious living area both inside and outside. Private yard with patio and fire pit. The cottage is mostly furnished with appliances and ready for your family getaway. Quiet area and a short stroll to the Sauble River across the road. There is a public space to dock your boat or simply sit by the river and relax. The yearly lease amount is $5,800 and the service fee is $1,200 per year. (id:52581)
262 Gordon Street
Kincardine, Ontario
Located steps from Kincardine's famous Station Beach, Marina, Historic Lighthouse and the vibrant downtown core sits this all brick bungalow with attached single car garage. The home has enjoyed many recent updates including luxury vinyl plank flooring throughout, updates in both bathrooms, new natural gas furnace, heat pump and central air just to name a few. Pride of ownership is showcased throughout with well kept gardens around the property and an in ground sprinkler system. This low maintenance property is a most ideal home or cottage for retirees, young family or the investor. Lower level is fully finished with a 2pc bathroom and rough-in for a shower. Call to schedule your personal viewing today! (id:52581)
4 - 30 Vaughan Street
Guelph (Clairfields/hanlon Business Park), Ontario
Exceptional south end townhome located in a quiet complex, and just minutes to shopping, restaurants, and easy access to the 401. This immaculate home is perfect for the whole family with an open concept main floor that includes an eat-in kitchen, oversized great room with access to a private yard, and a conveniently located powder room. Upstairs, the master bedroom is stunning...with double closets and ample room for a private sitting area, plus, there are 2 additional bedrooms and a full bath. If that isn't enough, the basement has been professionally finished with a 4th bedroom...or could be a recreation room, 3 pc bath, and laundry facilities. With a garage, and a private drive, this home has everything you could ask for! NO PETS. (id:52581)
164 Courthouse Square
Goderich (Goderich (Town)), Ontario
This is your chance to own a prime building on Courthouse Square. This retail/residential building is fully tenanted with two residential tenants and one long-term commercial tenant. Main level features front facing store with over 1500 square footage. Second level apartment overlooks the Courthouse as well as out the back of the building. It has a very large primary bedroom with ensuite, private back deck, den, large kitchen and dining area, plus bright living room. Third level "retreat" has one bedroom and private deck at the rear. This unit also has large dining area, plus living room overlooking the square with charming built-ins. Both residential units have in suite laundry, plus central air. Two residential parking spots are accessed from the alley. Fully tenanted with excellent returns. This building was renovated extensively in 1992. (id:52581)
184 Scotts Point Road
Kincardine, Ontario
Are you searching for an affordable, turn key, home or cottage in a desirable location? This charming yet spacious home, nestled on a quiet street a two minute walk from the famous sunset shores of beautiful Lake Huron, in popular Scott's Point, which is between the two thriving towns of Port Elgin & Kincardine might be the one for you! For the avid recreationist, take advantage of the Scott's Point boat launch, or the nearby ATV and snowmobiling trails! In 2020 an ICF foundation was poured and this modular home (1985) was moved to this location. The septic system was also installed in 2020. The hydro has been updated to 200 amp service. The main floor features 3 bedrooms, 2 bathrooms (one being ensuite) kitchen, dining and living space. The walkout basement boasts in-floor heating and is currently utilized as a generous recreation room. A mere 8 minute drive to Bruce Power, you could enjoy a short commute to work and have ample time to soak up the true beauty that surrounds this quaint home. As you can see it's a remarkable space for so many uses! (id:52581)
513 Berford Street
South Bruce Peninsula, Ontario
Don't miss this opportunity to purchase a commercially zoned property at the centre of a budding tourist town. This property includes a separate entrance and has potential for a home-based business or the possibilities of converting it into a commercial use. Discover a home, in the heart of Wiarton, with unique architecture where the original trim and hardwood are still intact. Picture yourself sitting beside the prominent stone fireplace reading your favourite book or playing with your dog or children. Once you enter the separate entrance you walk into a large room and a separate den/office with a 3-pc bath. There is also potential for a professional office or possible other uses. The upstairs features 4 bedrooms and a 4-pc bath giving lots of space if needed. The property also features an attached carport, good size detached garage/workshop and a large backyard, ideal for the garden and your private enjoyment. The electrical and heating systems have been updated. Conveniently located walking distance to all amenities, including bank, public school, grocery store, shopping, park, community centre, and water access. (id:52581)
379 Isaac Street
South Bruce Peninsula, Ontario
Welcome to 379 Isaac Street, located in one of Wiarton's most sought-after neighborhoods, known for its friendly community and proximity to local amenities. This charming home sits on the flats, making it ideal for those who value convenience and accessibility. It's just a short walk to the arena and the scenic Bluewater Park, offering endless opportunities for recreation and leisure. Step inside and be impressed by the excellent layout, designed for comfortable living. The large kitchen boasts an abundance of cabinet space, beautiful quartz countertops, and comes complete with stainless steel appliances - all included with the purchase. The main floor features three generously sized bedrooms and a tastefully updated 4-piece bathroom. The lower level is a standout feature, offering a newly finished, self-contained in-law suite. Perfect for multi-generational living, it includes a spacious bedroom, a 3-piece bathroom, and a convenient office space. Whether you're looking to accommodate extended family or simply want extra space this home offers great flexibility. This move-in ready home has seen many recent upgrades, ensuring that all you need to do is unpack and enjoy. Don't miss out on this excellent opportunity - come see for yourself (id:52581)
113 - 120 Carrick Trail
Gravenhurst (Muskoka (S)), Ontario
Ground Floor Living at its Finest!. This premium One Bedroom PLUS Den Condo offers superb privacy and views of the 18th Fairway at Muskoka Bay Resort. The unit comes fully furnished with the option to participate in the fully managed on site Rental Program. Modern design and a thoughtful layout makes this the perfect home or vacation property to escape and unwind. The open concept Kitchen, Dining and Living Area boasts great natural light and is the perfect spot to entertain guests. The Kitchen comes complete with ample cabinetry, an island and built in dishwasher. The Primary Bedroom has a large window overlooking the golf course and wooded area. Enjoy evening cocktails while you take in colourful sunset views on your ground floor terrace. Laundry and a 4 piece washroom complete this great offering. Purchase comes with Golf or Social Membership Initiation/Entrance Fee Included. Enjoy perks of being a Member of Muskoka Bay Resort. Take a dip in the pools, work out in the newly renovated fitness studio or play a round of golf on the world class 18 hole course. The Clubhouse is an architectural gem built on a 100 foot cliff overlooking nature. Enjoy fine dining in the Muskoka Room or a more casual menu in Cliffside Grill or on the patio. Move in ready. A new place of fun and adventure awaits you!. (id:52581)
136 Breadalbane Street S
Saugeen Shores, Ontario
A SUPERB DEVELOPMENT OFFERING IN SOUTHAMPTON 2 (or 3) residential building lots (services at the lot line) and a house ready for renovation. Great location just a block from Jubilee Park. The house is on Breadalbane St S and has been stripped to the studs. New 100 amp panel, electrical and plumbing partially roughed in, crawl space, new on demand hot water heater, two good sized bedrooms up stairs and a third small bedroom or walk-in closet. The lots are accessed from the new street at the rear - Kovac Lane off Spence St. Two lots are ready to go and a third lot is ready to be severed from the back of 136 Breadalbane St S if desired. Taxes and assessment are still to be determined. All information in the listing is based on current use of the property and is being provided for information purposes only. Buyer/agent to do due diligence on any government requirements that could affect a buyers specific proposed use of the property. PT LT 21 (the part closest to Morpeth St) is available for sale on its own (MLS X11937366). Lot sizes: 136 Breadalbane is 50.82x254 ft; PT LTs 21 E are 50x119.65 ft (Lot closest to Morpeth St) & 53.12x119.65 ft. This is a rare opportunity in Southampton and one not to be missed! **EXTRAS** None. (id:52581)
62 Wellington Street
Stratford, Ontario
The newly renovated building The Allen. 1 bed, 1 bath apartment available Immediately. $1700+utilities. Newly renovated apartment building located downtown Stratford, across from Market Square and City Hall. This bright apartment is on the second story, one flight of stairs up from street level with new stainless steel appliances: 4 burner stove/ oven, refrigerator, Microwave/ fan. Quartz counter tops in kitchen and bathroom. Black plumbing fixtures. In unit on demand heating/ cooling. In building laundry machines. In building mail and parcel boxes. Keyless street entrance (Fob). Free City Parking Available at the Cooper site and/or Downie St lot 2min walk). 12 month lease minimum. (id:52581)
87 John Street S
Minto, Ontario
1 1/2 storey 3 + 1 bedroom home close to downtown. Main level has a kitchen, livingroom, diningroom, bedroom, 3 pc bath, 2 pc bath and an enclosed front porch. Upstairs has 3 bedrooms and a 4 pc bathroom. Workshop at rear of property. (id:52581)
111 Broomer Crescent
Wellington North (Mount Forest), Ontario
Are you retiring? A first time home buyer? You can afford this! Builder financing available for qualified buyers with $100,000 down. Start building equity now in this remarkably well built townhouse designed by a local builder. Slab on grade construction, in floor heating and gas fireplace for economical living. 2 bedrooms 2 baths including ensuite and open concept living area. Tarion warranty in place. Please note photos with kitchen appliances are for display/demonstrative purposes only, kitchen appliances are not included. Buyer to sign applicable HST rebate back to the Seller upon closing. (id:52581)
300 Manitoba Street
Bracebridge, Ontario
Located within walking distance to the downtown core, golf course, and sports complex, this 1.5 story home sits on over an acre of ravine land, offering a rare blend of convenience and natural beauty. While the home requires some attention and updates, it presents a unique opportunity to either restore its original charm or rebuild to your preferences. (id:52581)
393 Second Street
Collingwood, Ontario
TRIPLEX~ Great Opportunity for Investors~ ANNUAL RENTAL INCOME~$61 800/ yr, $5150 per month AND Tenants pay all utilities as well as snow removal! This well maintained triplex with 3 self contained units each having 2 Bedrooms and a 4 pc bath (separately metered) is in a fabulous location and situated on an extremely large lot~ 97 X 133 Ft. Endless Possibilities with Potential for Development~ Town of Collingwood permitting fourth units providing parameters met~ Potential to Build Garage/ Coach House~ Sever and Build 2 Homes on Newly Created Lots, Live in One Unit and Rent the Other Two, Continue to Use Strictly as an Investment Property, Convert to Single Family Residence or a Beautiful Lot to Build your Dream Home! This Property has had Many Upgrades Including~ Metal Roof, Asphalt Roof ( Apartment 3), Some Newer Windows, Some Newer Vinyl Siding Replaced and Windows Capped, Upgraded Electrical~ Breakers for 2 Units, Flooring, Newer Appliances/ 3 Hot Water Heaters (Includes all Appliances and Hot Water Heaters Owned) and Designer Paint throughout. A++ tenants! Looking to get into the investment market? The rental market continues to be very strong in desirable Collingwood. Look no further~ this is the one! Walking Distance to Historic Downtown, Restaurants, Theatres, Shopping, Sparkling Waters of Georgian Bay and all that Collingwood has to Offer. Short Drive to Blue Mountain Village, Thornbury and The Longest Freshwater Beach in the World! (id:52581)
103 Peel Street
Brantford, Ontario
NEWLY-RENOVATED! in Brantford, Unique Investment opportunity for home buyers seeking a multi-family dwelling or an investment property. This property offers the flexibility to accommodate extended families and/or extra rental income. Tastefully divided into 3 separate Units, with brand new appliances, each with its own Kitchen , Bath & separate laundry. Each units has its own separate gas and hydro Meters. Front/rear parking . Don’t miss this opportunity to Live and and earn extra rental income to help with mortgage! Taxes and measurements should be verified (id:52581)
25 Isabel Street
Port Colborne (878 - Sugarloaf), Ontario
Fully renovated solid brick home, featuring stunning hand carved plaster molding and crown molding throughout the main and second floors. Top floor has solid spray foam in ceiling which provides excellent insulation and sound barrier. Beautiful home in a desired location. (id:52581)
2 - 10 Pine Street N
Thorold (557 - Thorold Downtown), Ontario
No Condo Fees. Built in 2007. Freehold Townhouse 2 + 1 Bedroom, 3 Bath, Completely finished from top to bottom. Great home for Seniors, Single Professionals. Approximately 1400 sq ft spacious Bungalow with Loft. Only Unit with Garage to Home Entry, Hardwood flooring Thru-out main floor, Primary Bedroom with Walk-In Closet, Ensuite Privilege, Central Vacuum roughed In, Laundry Hook-ups, Additional Laundry Facilities & Tub in lower level. French Doors off main level lead to Private Maintenance Free Backyard. California Shutters, Alarm on Year to Year basis ( Fees Paid for 2025), Hot Water Tank Owned, No Rental Contracts. Upper Loft complete with Bedroom, Full 3 piece Bath, & Sitting Area. Tastefully Finished Lower Level includes Bedroom, 2 Piece Bathroom (Shower Roughed In), Rec Room, Sitting Area, Storage Room. Close to Amenities, Schools, Public Transit, etc. Walking Distance to Shopping. No Lawn to Cut, Very little snow to Clear (Driveway Only). Condo Living without the Fees. (id:52581)
1148 Upper Wentworth Street
Hamilton, Ontario
Welcome to 1148 Upper Wentworth: a bright and spacious freehold townhome offering 3 bedrooms, 2.5 bathrooms and a finished basement. Step inside to discover an open-concept living and dining area, perfect for entertaining. Sliding glass doors lead to a private outdoor patio. Large windows flood the space with natural light, creating a warm and welcoming atmosphere throughout. Upstairs, the master suite awaits, complete with an en-suite bathroom and ample walk-in closet space. Two additional bedrooms offer versatility. The finished basement adds valuable living space, ideal for a family room or entertainment area. Conveniently located steps from parks, highways, public transit and Limeridge Mall shopping, this townhome offers easy access to all the amenities you need. Don't miss out on the opportunity to make this charming property your own. Schedule a viewing today and experience the perfect blend of comfort and convenience! (id:52581)
455 Charlton Avenue E Unit# 208
Hamilton, Ontario
Excellent Value @ Stylish and Modern Vista Condos Built in 2020. Live right next to nature while nearby city conveniences! Excellent Central Location - Perfect for Business Professionals working Downtown & Healthcare Workers as its steps to St. Joes Hospital and minutes to many area Hospitals. Open concept Elm layout boasts 811 square feet - 2 Beds, 2 Baths. Corner unit with Escarpment & City Views - Oversized Windows and Sliding Doors provide plenty of Natural Light. Large Quartz Counter in sizeable U-shaped Kitchen with Breakfast Bar & Glass Backsplash. Ample Cupboard space. Stainless appliances include Fridge, Stove, Microwave/Range Hood & Dishwasher. Many Upgrades: Floors, Cabinets, Backsplash, Countertop, Bathroom Tiles & Lighting. Both Bedrooms with Large Closets - Primary features gleaming all white 4pc Ensuite. Second Bed could be a Home Office. Main 3pc Bath with Glass Shower - so each Bedroom has their own Bath. Convenient In-Suite Laundry includes Stacking Washer/Dryer. Spacious Balcony with Northeast Exposure offers room for Outdoor Dining & Relaxation. Includes Storage Locker and Underground Parking Space. Nearby trendy Corktown & Augusta, green space, trails, bike share, transit, shopping, restaurants, coffee shops, schools & parks! Fees include Heat, AC & Water plus Exterior Maintenance & Building Amenities featuring: Motion activated LED Lighting, Acoustic Underlay for Sound Insulation. Beautiful Lobby with Water Feature. Common Outdoor Terraces with BBQs. Well equipped Gym. Party Room with Kitchen & Fireplace. Bike Storage. Security. Visitor Parking. Dog friendly - one dog, one cat, a cat and a dog, or two cats per unit. *Quick closing available* Do not miss this opportunity - call today for your private viewing! RSA (id:52581)
267 Eastcourt Road
Oakville, Ontario
Welcome to 267 Eastcourt Road. This meticulously 4 +1 bedroom maintained home sits on a beautifully landscaped lot surrounded by mature trees. Combining traditional elegance with modern luxury, the home features over 6,700 sq ft of living space with oversized windows, heated flooring, and oak flooring throughout. The chef’s kitchen designed by Bellini, boasts full-height cabinetry, professional-grade appliances, and a large island, while the bright breakfast area opens to the covered porch. The inviting family room offers a gas fireplace and stunning views of the backyard, complete with a pool, outdoor sauna and waterfall features. The primary bedroom includes a spa-like ensuite with his-and-her walk-in closets. The second level also features two bedrooms sharing a Jack-and-Jill ensuite and a fourth bedroom with its own private bath. The lower level is perfect for entertaining, with a recreation room, wine cellar, home gym, and additional bedroom. The mudroom offers built-in storage with easy access to the garage and backyard. The landscaped backyard features a covered porch with a built-in BBQ and dining area, along with a cozy outdoor fireplace—ideal for year-round entertaining. (id:52581)
35 Albion Street Unit# 4 Lower Level
Brantford, Ontario
Walking distance to Downtown Universities and Area Amenities. Spacious and bright one bedroom unit. Hydro/Water/Wifi extra. Carpet free, Laundry facilities in unit. All new appliances including built in dishwasher. Available April 2025 Please provide rental application, credit report and references. source of funds. This unit is Lower Level (id:52581)
81 Hamilton Street N
Waterdown, Ontario
Welcome to this truly incredible investment property in the heart of Waterdown. This 6-plex has been meticulously maintained and updated by the original owner. Each apartment features two good sized bedrooms, in-suite laundry, a storage room AND boasts 1,250 square feet! This building is currently generating loads of income with a potential to increase revenue by 31%!! Parking will never be an issue, as this property has space for 10 vehicles and has potential to rent more from the neighbouring property. The building practically runs itself - landscaping, snow removal and garbage removal all are done by the tenants. It doesn’t get any more TURN-KEY than this! Don’t be TOO LATE*! *REG TM. RSA. (id:52581)
160 Nelson Street
Brantford, Ontario
Looks can be deceiving, don’t let the exterior fool you, this perfect 1 storey home is much bigger than it appears. It Offers 1657 sq ft of living space on the main floor, plus the lower level. Featuring multiple living spaces including 2 living rooms, or a separate formal dining room, as well as a large family room, kitchen and dining area, 2 bedrooms (was 3 master converted to large bedroom with 2 closets) main floor laundry, and a finished rec room. One of the best features is the large oversized attached garage with interior access to the home and it’s own huge 2 pc bath. The possibilities are endless, perfect for a family home, or an investor looking to capitalize on the RC zoning and add another unit, or an ideal set up for a small contractor or handy man looking to utilize the garage space. Large rear yard features an 18 x 16 ft deck and is completely fenced. Centrally located and close to all amenities. You will want to check this one out! (id:52581)
134 Glenlake Boulevard
Collingwood, Ontario
Nestled in the quiet East-end Collingwood neighbourhood is this 9.5 acre estate. A 3,500 square foot bungalow which boasts four bedrooms, three baths and has been meticulously maintained by its current owners. Recent updates abound: In 2015, a custom kitchen with quartz counters and island. By 2017, a new furnace, central A/C, roof, Generac 11kw Generator, deck, and gazebo were added. 2018 saw the addition of vinyl siding, while 2019 brought a tankless water heater. The lower level features a wet bar, family room with woodstove, built-in cabinets, and radiant heated floors. The fourth bedroom includes an en-suite with sauna. Outside there is a spacious deck off the sunroom which overlooks a manicured backyard and forest, enveloped by perennial gardens and a fenced-in vegetable patch. A wrap-around covered porch enhances curb appeal and offers multiple sitting areas. The winding paved driveway ensures privacy, while its central location affords easy access to Collingwood's amenities and a mere five-minute stroll to the Georgian Bay shoreline. Truly, an exceptional property awaits. (id:52581)
30 Hohner Avenue
Kitchener, Ontario
Attention Investors! Don't miss out on this opportunity to own this duplex in a great location. This home is looking for the right buyer to come in and restore it to its true potential. It is located on a quite street in a mature area of downtown Kitchener. It has a private driveway and detached garage. This home is conveniently located near; schools, restaurants, parks, markets and much more! Don't miss out on this chance to make this house into a home. Home being sold AS IS. (id:52581)


