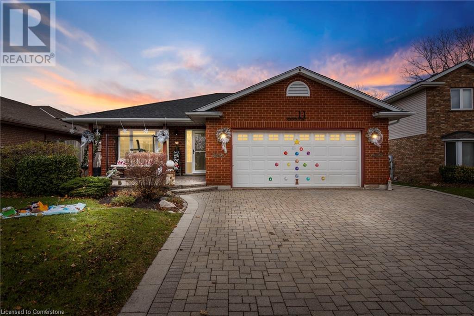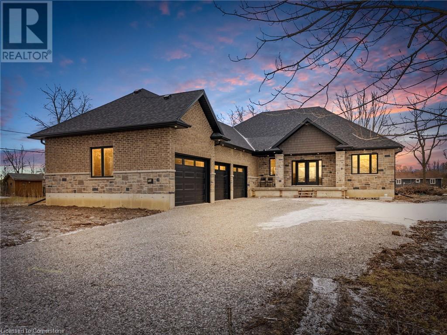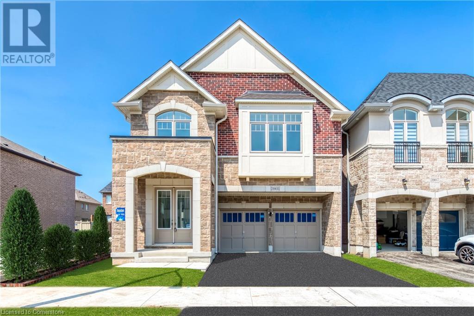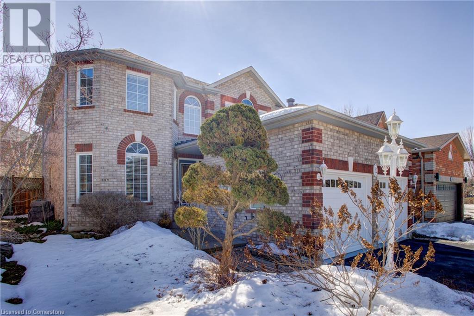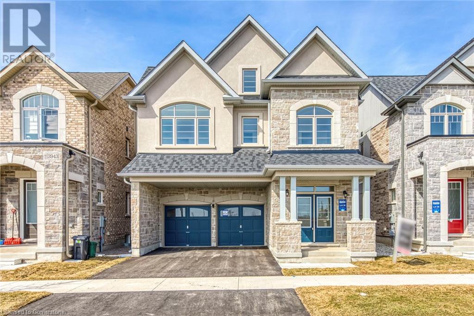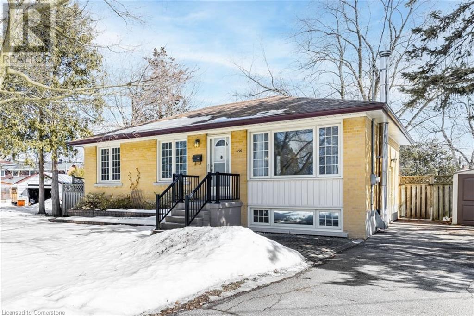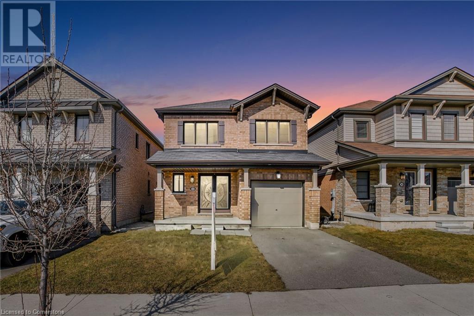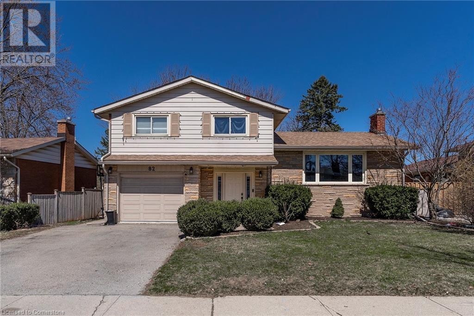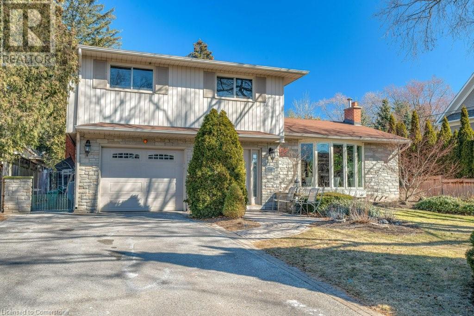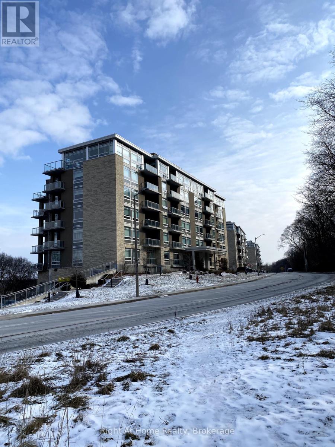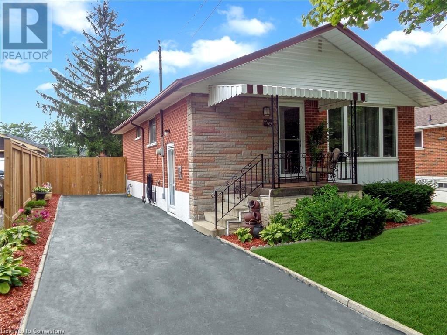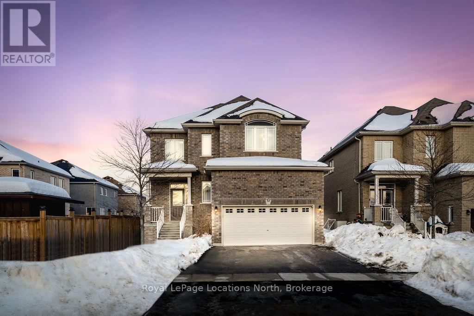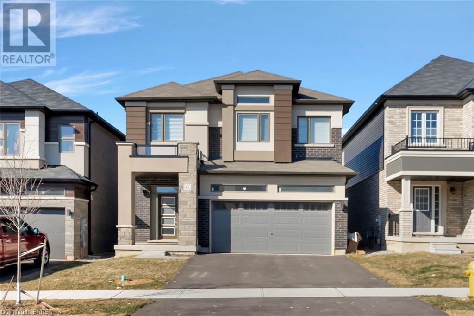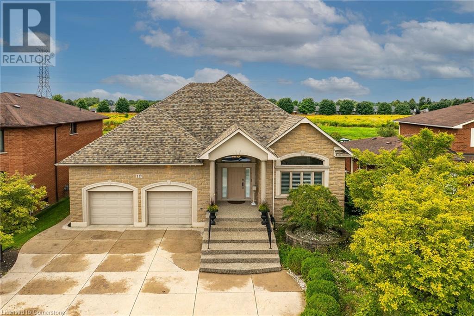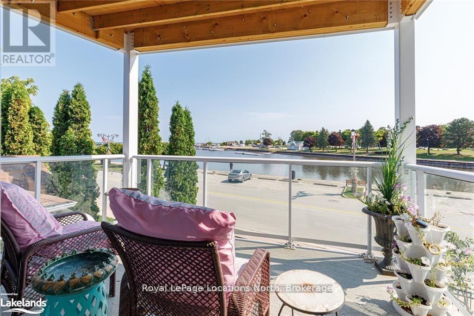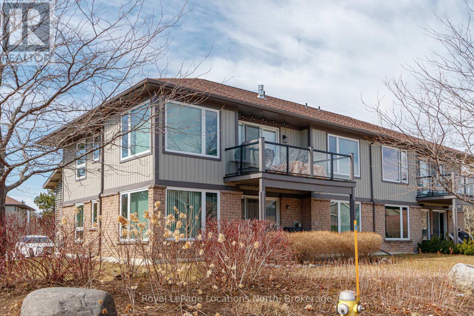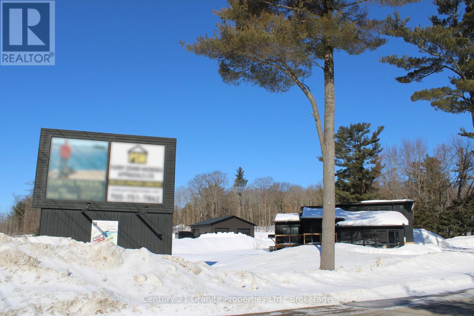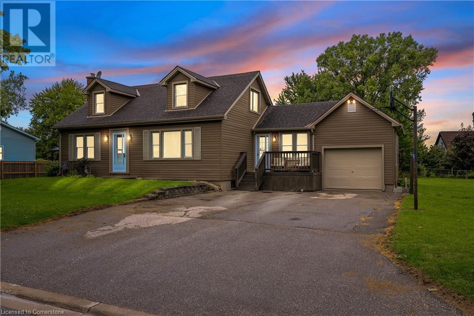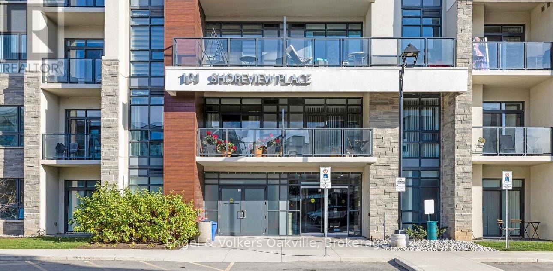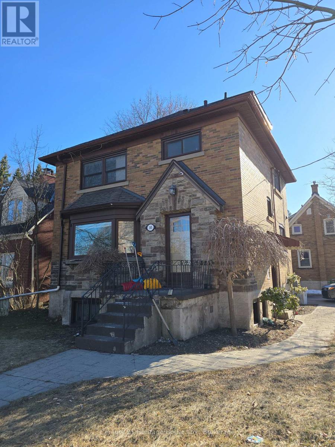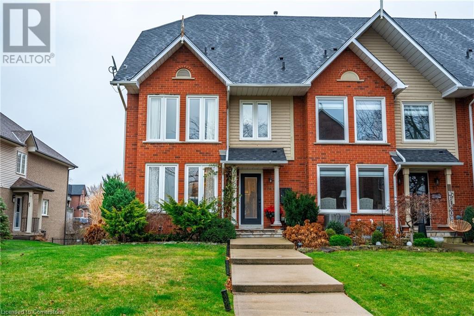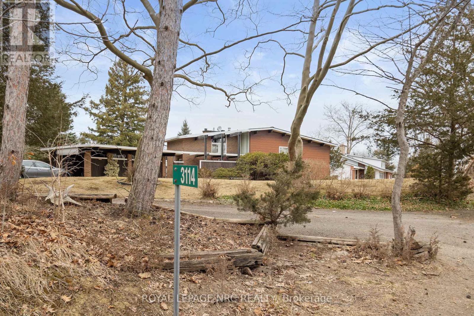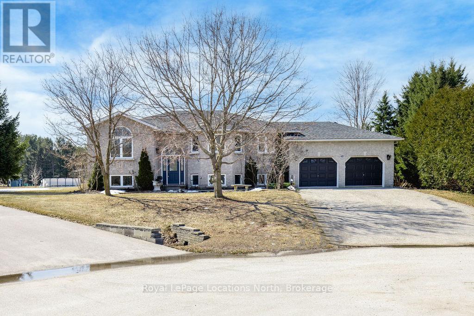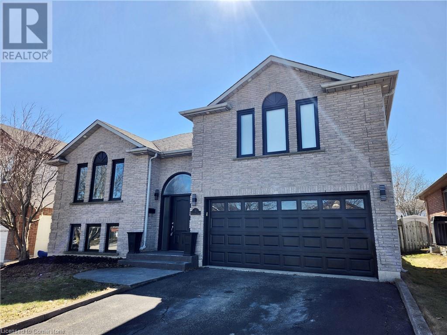Hamilton
Burlington
Niagara
18 Tamarack Way
Simcoe, Ontario
Welcome to 18 Tamarack Way, nestled in a quiet development in West Simcoe. This beautiful bungaloft, built in 2021, offers all the benefits of a condo with very minimal fees. The kitchen has upgraded stainless steel appliances, granite countertops with the matching island, ample cupboard space with a chic pantry. Make your favorite meals while entertaining guests with the open concept design. The California shutters throughout the home allow ample natural light to fill the vaulted ceiling in the main room, or control for privacy in any of the other rooms. The primary bedroom boasts a generous walk-in closet and 3-piece ensuite with a low-rise shower insert. Main floor laundry, with garage access and a sizeable closet, functions greatly as a mud/laundry space. The second floor holds a 4-piece bathroom, a complimentary bedroom, and a cozy living room to enjoy some family time. The bungaloft allows you to create personal living spaces, either main floor living, or your own quarters in the loft. The builder-finished basement provides enough space for extended family or friends to enjoy their own space if needed. Customize the unfinished portion to your own liking and/or needs and you'll truly have everything you need to enjoy this home. You'll have the remainder of the Tarion Warranty, which includes the basement, the Air-Exchange system, and all the other features this beautifully built home has to offer in a quiet and serene neighbourhood. (id:52581)
103 Williamson Drive
Haldimand County, Ontario
Welcome to this delightful side-split home located in the picturesque town of Caledonia. Situated just a quick 15-minute drive to Hamilton andeasy access to major highways, this home offers the perfect blend of small-town charm and urban convenience. Enjoy being within walkingdistance of the Grand River, where you can take leisurely strolls, go fishing, or simply enjoy the scenic views. Nearby parks provide plenty ofgreen space for outdoor activities, making this location ideal for nature lovers and families alike. The home itself is well-maintained withthoughtful updates throughout. It features 3 bright and spacious bedrooms, 2 full bathrooms, and an inviting open-concept layout thatseamlessly connects the living room, kitchen, and dining areaperfect for modern living and entertaining. Large windows let in plenty of naturallight, creating a warm and welcoming atmosphere. The backyard is a standout feature, offering more than just outdoor space. It includes alarge, heated workshop, fully equipped with electrical connectionsan ideal retreat for hobbyists, woodworkers, or anyone needing a creativespace. Whether you're building, tinkering, or simply pursuing your passions, this workshop has you covered. Above the workshop, a generousunfinished loft provides ample storage or the potential to create a cozy studio, home office, or additional living space. (id:52581)
11 Miranda Court
Welland, Ontario
Nicely renovated 4 level backsplit located on a quiet court. All 4 levels are finished. 3+2 bedroom. Updated bathrooms. Hardwood floors in living room and dining room Updated kitchen with marble counters, stainless steel appiances. Inground pool, deck with gazebo, concrete patio and pool house. Double garage (heated garage), interlock driveway with parking for 4 cars. Main floor laundry room. Shingles replaced in 2021, furnace and a/c replaced in 2019. Located close to shopping, schools and park. (id:52581)
769 Old York Road
Burlington, Ontario
Step into a truly unique 1800s stone bungalow that masterfully blends historic character with modern elegance. Offering approximately 2,700 sq. ft. of living space, this rare 4-bedroom, 3-bathroom home sits on a private, level, 2-acre lot surrounded by mature trees. Inside, an upgraded entertainer’s kitchen awaits, featuring newer appliances, a spacious island, and ample built-in storage—all seamlessly designed for open-concept living and a natural flow to the outdoors. Throughout the home, hardwood floors, exposed stone walls, and expansive windows fill the space with warmth and natural light. The primary suite serves as a serene retreat, complete with a walk-in closet and a spa-inspired ensuite with dual sinks. Two generously sized living areas provide flexible space for a cozy family room, formal entertaining, or a private home office with a charming wood-burning fireplace. The newly finished basement includes an additional fully renovated bathroom for added convenience. Step outside to your ultimate backyard oasis, where a 20x40 in-ground pool, hot tub, flagstone patio, volleyball net, campfire area, and in-ground trampoline create the perfect setting for both relaxation and entertainment. With the Bruce Trail just steps away, nature enthusiasts will love the easy access to outdoor adventures. A workshop equipped with 50-amp hydro service adds even more functionality, making it ideal for hobbyists or additional storage. Perfectly located near Burlington, Waterdown, and Hamilton, with quick access to Hwy 403, Hwy 6, GO Station, and all essential amenities, this property offers the perfect balance of countryside tranquility and city convenience. This rare opportunity won’t last long—schedule your private viewing today! (id:52581)
157 Haddon Avenue N
Hamilton, Ontario
Welcome to 157 Haddon Ave N., Hamilton, this home is nestled in one of Hamilton's most desirable location, WESTDALE - this area is ideal for professionals, families and investors looking to buy real estate. This beautiful home is full of original charm & character, close to Churchill Park, McMaster University/Hospital, Westdale Village with its unique boutiques, and coffee shops! This wonderful home features 4 bdrms, 1 full bathrm & 1 piece bathrm in basement. The coved ceiling in Living Rm creates a sense of elegance, openness & height. Hardwood floors LR, DR, and all Bdrms. The backyard offers a delightful deck that’s ideal for relaxation, family gatherings, entertaining guests, and enjoying the outdoors. This home boasts a generously sized driveway with ample parking space. Walking trails are less than two blocks from house, these trails are part of Royal Botanical Gardens. Amazing location, nicely situated between schools, parks, restaurants, public transit, easy access to highways, and lots of amenities! (House is virtually staged). (id:52581)
804 South Coast Dr Drive
Peacock Point, Ontario
Welcome to Your Dream Home! Nestled in the charming lakeside community of Peacock Point, 804 South Coast Dr is a brand new build that blends luxury, comfort, and modern design. This stunning, full-brick home offers 2,055 square feet of meticulously crafted living space, along with a massive 1,205 square foot triple-car garage featuring impressive 12-foot ceilings—perfect for all your storage and workshop needs. Step inside to discover high-end vinyl flooring throughout and an inviting open-concept layout with 9-foot ceilings. The chef’s kitchen is a showstopper, featuring a 12-foot island with gorgeous quartz countertops, a matching quartz backsplash, and a large, thoughtfully designed pantry to keep small appliances tucked away and your kitchen clutter-free. The primary suite offers a spa-like escape with a luxurious 6-foot soaker tub, a rainfall shower, and a spacious walk-in closet. The two additional bedrooms share a beautifully designed Jack and Jill bathroom, each with its own walk-in closet, providing both privacy and convenience. The home features 2.5 bathrooms in total, and the efficient natural gas furnace with a heat pump ensures comfort year-round. Enjoy high-speed fibre optic internet with speeds up to 2 TB, perfect for working from home or streaming your favourite shows. The basement is high, dry, and ready for your personal touch—imagine the possibilities of creating additional living space, a home gym, or a cozy retreat. Step outside to a large, covered porch that offers the perfect spot for relaxing or entertaining. Final touches like grading, fresh grass, front stairs, top up of gravel on driveway, and railings are set to be completed this spring, enhancing the home’s curb appeal. Don’t miss the opportunity to make this exceptional home yours—schedule your private showing today! (id:52581)
3905 Koenig Road
Burlington, Ontario
Step inside 3905 Koenig Road, a brand new Sundial built 4 bedroom detached home with 3656sqft. of finished area in the desirable Alton Village neighborhood. The main floor features a dining room, great room with fireplace, kitchen and breakfast with walk-out to the backyard. Upper floor offers a primary bedroom with 5-pc ensuite, along with three additional bedrooms and two 4-pc baths. Open concept Loft offers space for entertainment and more! Builder finished basement offers recreation room, den and 4-pc bath. Great location close to HWY access and walking distance to Go Transit, parks, schools and more! (id:52581)
52 Durham Street
Georgetown, Ontario
Welcome to this spacious and beautifully maintained 2-storey brick home in one of Georgetown’s most sought-after neighborhoods! Offering large principal rooms and a functional layout, this home is perfect for families and entertainers alike. Enjoy the convenience of being within walking distance from the GO Station, schools, parks, shopping, and all essential amenities. The bright and airy main level boasts an inviting living space, while the three generously sized bedrooms provide plenty of room to grow. The unfinished basement is a blank canvas awaiting your personal touch—ideal for a recreation room, home office, or additional living space. Don’t miss this fantastic opportunity to own a home in this prime location! (id:52581)
3945 Lodi Road
Burlington, Ontario
Welcome to 3945 Lodi Road, a spacious brand new 5 bedroom detached home with 4016sqft. of finished area in the sought after Alton Village neighborhood. Step into this beautiful home through the foyer that leads into the dining room, great room with a fireplace, kitchen and breakfast with walk-out to the backyard. Upper floor features a primary bedroom with 5-piece ensuite, along with four additional bedrooms and two 4-piece bathrooms. Loft offers open concept space! Builder finished basement offers recreation room, den and 4-piece bath. Excellent location conveniently located close to HWY access and walking distance to Go Transit, parks, schools and more! (id:52581)
436 Bonita Crescent
York, Ontario
Welcome to 436 Bonita, a charming 3+1 bedroom bungalow situated in a quiet cul-de-sac! This bright and spacious home features a finished basement with easy access, making it perfect for extended family, rental income, or additional living space. With 2 full bathrooms and a large backyard, this property provides ample outdoor space for relaxation, gardening, or entertaining. Enjoy the convenience of being close to top ranking schools, GO Transit, and TTC, ensuring easy commuting. With easy access to the basement, this home is an ideal opportunity for families, investors, or builders looking for their next project in a sought after neighborhood of Crosby. A large lot of 13,218 sqft area almost 1/3 of an acre. Don't miss out on this fantastic property! (id:52581)
32 Hedges Crescent
Stoney Creek, Ontario
Welcome to this beautiful, 6-year-old all-brick home with exceptional curb appeal, situated in one of Stoney Creek's most sought-after neighborhoods. With 3 bedrooms and 3 bathrooms on a Cul-De-Sac, this property offers the perfect combination of comfort, style, and convenience. One of the standout features of this home is its rare position with no front neighbors, offering an unobstructed view of Heritage Green Park—perfect for relaxing or enjoying your morning coffee. Also situated on a dead-end street for peace and quiet with the convenience of having plenty of additional street parking. The spacious interior is thoughtfully designed with luxurious upgrades throughout. You'll love the modern kitchen and bathrooms, complete with sleek quartz countertops, and the elegant solid oak staircase that adds warmth and character to the home. The oversized master bedroom is a true retreat, featuring a spa-like 5-piece ensuite designed for ultimate relaxation. The home also boasts modern fixtures and finishes in every room, adding a contemporary flair to the space. Located just minutes from the Redhill Expressway, Heritage Green Park, and scenic Escarpment Trail access, you'll enjoy quick access to major routes, outdoor recreation, and local shops and amenities. This home offers the perfect balance of peaceful surroundings and urban convenience. Don’t miss your chance to make it yours! (id:52581)
28 Woodburn Avenue
St. Catharines, Ontario
Elegantly Updated & Impeccably Maintained! Exquisite end unit freehold townhome offering endless possibilities. Whether you're downsizing, seeking a family suite, or possible rental income, this home has something for you! The updates are impressive & extensive. Main level open-concept layout with an abundance of natural light. New (2023) custom designed kitchen is a chefs dream with upgraded appliances, loads of counter & cupboard space, pantry & expansive 5 x 7 ft island with storage & ample seating. Spacious dining & family room with engineered hardwood. Large primary retreat has ensuite privileges. Spacious second bedroom that could also be the perfect home office. Desirable main floor laundry. Lower level is a show stopper. Gorgeous open concept 1 bedroom suite with modern kitchen, 3 piece bath, living room, office nook, egress window & full size washer & dryer! Permit drawings are available for a separate entrance (buyer due diligence). The outdoor space will blow your mind. Backyard is a private oasis for relaxation & summer gatherings including an 8 person hot tub. You have additional green-space between the fences. Lots of storage in the basement & shed. Double driveway fits 4 vehicles + attached garage with insulated automatic door & inside entry. Close proximity to all amenities & hwys. Recent updates include Berkley doors, kitchen & appliances, in-law suite, luxury vinyl tile, screen door, heated bathroom floors & more! Full list of updates available. (id:52581)
888 Sumac Crescent
Milton, Ontario
Welcome to 888 Sumac Crescent! A Perfect Family Home in Milton. Nestled in the heart of Milton's sought-after Cobban neighbourhood, this stunning 4-bedroom, 2.5-bathroom semi-detached home is the perfect blend of comfort, style, and functionality - ideal for growing families! Step inside to 1,700 sq. ft. of thoughtfully designed living space, featuring 9-ft ceilings on the main floor, creating a bright and open atmosphere. The heart of the home is the beautifully appointed modern kitchen, complete with quartz countertops, dark brown cabinetry, stainless steel appliances, and a spacious island - perfect for family meals and entertaining! The open-concept living and dining area is flooded with natural light, offering plenty of space for cozy movie nights or lively gatherings. A hardwood staircase leads to the second floor, where you'll find a generous primary suite, complete with a 4-piece ensuite featuring a soaker tub, glass shower, and walk-in closet - a peaceful retreat after a long day. Three additional well-sized bedrooms and another 4-piece bathroom complete the upper level, providing ample space for children, guests, or a home office. This home also features a convenient main-floor laundry room, a single-car garage with private driveway, and a full unfinished basement with incredible potential for a playroom, home gym, or even a secondary rental suite. Enjoy summer BBQs in the fully fenced backyard, or take advantage of the fantastic nearby amenities - parks, schools, conservation areas, shopping, dining, and easy highway access! With its family-friendly community and unbeatable location, this home truly offers everything you need. Dont miss out on this incredible opportunity - schedule a showing today and make 888 Sumac Crescent your forever home! (id:52581)
82 Dreger Avenue
Kitchener, Ontario
Welcome to this FANTASTIC 3+2 bed, 2 bath side split in the 10+ Stanley Park neighbourhood on a fantastic large lot. Enter into the main flr offering spacious foyer, 4 pce bath, laundry and the garage has been converted into a bonus room but could easily be converted back. 1st floor offers amazing natural light with ample windows and backyard access and best of all an open concept offering plenty of space for entertaining family and friends. The spacious Liv Rm. offers built ins and a beautiful stone FP perfect for family game and movie nights. The Din Rm. offers access to the covered porch adding to your entertaining space. The Kitch has been updated with granite counters, S/S appliances, tiled backsplash and large island with extra seating. Upstairs offers 3 generous sized bedrooms and an updated 4 pce bath and there’s even more space down below with a games room and 2 additional bedrooms. This backyard is a must see offering the lg covered porch with plenty of space for entertaining, large oval shaped pool and still plenty of space to play. This home checks ALL THE BOXES, so get there QUICK! (id:52581)
195 Wilton Street
Burlington, Ontario
Incredible lot on a prime street surrounded by custom homes in the heart of Roseland. Spacious 4-level sidesplit offers the opportunity to live in as is, renovate or build new with approved permit ready plans from SMPL Design Studio! Current home offers a bright open main floor and updated kitchen with granite counters, stainless appliances and access to deck overlooking the private yard. Main floor family room with built-ins and gas fireplace offers a secondary living space. Upper level with 3 generous sized bedrooms, updated 3-piece bath and dedicated primary ensuite. The backyard is a private oasis with professionally landscaped gardens, inground saltwater pool and turf putting green. Moments away from the best of Burlington, this home is steps to the lake, Roseland Tennis Club and in close proximity to all amenities, top-rated schools (Tuck/Nelson) and major highways. REALTOR®: (id:52581)
26 Evergreen Hill Road
Simcoe, Ontario
This exceptional 4-bedroom, 5-bath custom-designed English Tudor-style executive home, set on nearly an acre in the heart of Town, seamlessly combines historic charm with modern updates. Over the past five years, the home has undergone extensive renovations, blending timeless elegance with contemporary convenience. The updated kitchen is a true highlight, featuring generous cupboard space, a massive leathered Granite island, new appliances, and a layout designed for easy entertaining. A formal dining room, office, and the 4 season sunroom overlooking the backyard offer versatile spaces for work or relaxation, with direct access to the rear concrete patio and in-ground pool. The spacious family room, complete with a gas fireplace and coffered ceiling, provides an ideal setting for family gatherings or entertaining guests. Upstairs, the large Primary suite boasts a walk-in closet and a luxurious 4-piece ensuite. A second bedroom enjoys its own 3-piece ensuite, ensuring privacy and comfort. Throughout the home, original hardwood floors, trim, fixtures, and stonework add to its timeless appeal. The in-ground pool, completely redone in 2021, offers the perfect spot for relaxation and enjoyment, nestled in the beautifully landscaped yard, which is maintained by an irrigation system fed by its own well. With a perfect mix of historic character and thoughtful upgrades, this executive masterpiece provides endless potential. (id:52581)
52 Dalkeith Avenue
Hamilton, Ontario
This beautifully updated 4-bedroom, 2-bathroom home offers the perfect blend of modern style and exceptional convenience. From the moment you step inside, you’ll be greeted by bright and inviting spaces featuring large windows, a cool color palette, and a seamless open-concept flow. The modern kitchen boasts stone countertops, stainless steel appliances, and a breakfast bar, making it a centerpiece for both cooking and entertaining. French doors lead from the living room to a private backyard retreat, complete with a deck and patio, perfect for relaxation or hosting gatherings. The flexible layout includes a main-floor office or additional bedroom just off the entryway, ideal for those working from home. Upstairs, you’ll find three generously sized bedrooms and a beautifully renovated bathroom with dual vanities. The basement offers ample space for a workshop, storage, or your creative vision, making it as functional as it is versatile. Located in the highly sought-after Crown Point neighborhood, this home is just minutes from highway access for easy commuting and within walking distance to the vibrant Ottawa Street, known for its restaurants, cafes, and boutiques. Parks, schools, transit, and all essential amenities are just moments away, ensuring convenience at your doorstep. Recent upgrades include complete new electrical, plumbing, and HVAC systems (2024), and a stacked washer/dryer, new kitchen and appliances. The property also features two-car driveway parking for added convenience. With a cozy front porch for morning coffee and a backyard oasis to enjoy, this home is truly move-in ready. Don’t miss the opportunity to make this stunning property your own—schedule your viewing today! (id:52581)
7714 Clendenning Street
Niagara Falls, Ontario
Welcome to 7714 Clendenning Street located in one of Niagara Falls' most prestigious neighborhoods. This executive home boasts over 4200 square feet of living space, has 6 bedrooms, 5 Bathrooms, finished basement with a full 2nd kitchen, 3 living room areas, double car garage and much more! Enjoy the open concept bright layout with a large kitchen and breakfast island, walk-in pantry and quartz counter tops, separate living area and large formal dining room. The home also has a main floor office and laundry room. The basement is fully finished with a large rec-room, 2nd kitchen, 3piece bathroom with shower and 2 more bedrooms; perfect for an in-law setup or large family. Enjoy the fully fenced, private backyard with a large deck; great for entertaining on those summer nights! Great location being close to many amenities including great golf, parks, grocery stores, schools, restaurants, easy HWY access, and only 9 mins to all the action at the Clifton Hills strip including the Falls. Schedule your viewing today!! (id:52581)
606 - 455 Charlton Avenue E
Hamilton (Stinson), Ontario
A great opportunity to own a PENTHOUSE unit with floor-to-ceiling windows thru-out, offering amazing Escarpment views. Enjoy the open concept layout boasting a modern kitchen with quartz counters and upgraded stainless steel appliances, sun drenched living room and very private balcony. Nice Master Bedroom with spacious closet and Ensuite bathroom, a second Bedroom/Den and a very convenient 2nd full bathroom. Custom blinds and upgraded light fixtures. Carpet free unit, painted in neutral colours. In suite Laundry with upgraded washer/dryer adds to the comfort of living in this gorgeous unit. Great underground Parking spot #11 and extra large Locker #54 are included.Complex amenities include party room, gym, visitor parking and access to comunal terrace with BBQs. Amazing location, close to 3 major hospitals, public transit, shopping, dining, rail trail and Wentworth Escarpment stairs.Summer or winter, enjoy the Escarpment trees view and feel at the top of the world! (id:52581)
249 Fernwood Crescent
Hamilton, Ontario
Charming Home, Charming Neighborhood! Cozy with endless possibilities and ready for you. The 4 plus car driveway and convenient side entrance are perfect for those grocery days, kids coming from school and of course the puppies. Need a man cave, craft room, gym area or play area for the kids? The basement has a flexible layout with usable space waiting for you to develop. After a long day, retreat and relax in your private backyard with plenty of entertainment area and privacy. The cooks of the family will adore the all new kitchen, while still being part of the party with its openness to the living room. Bring the kids, bring the pups or just bring yourself to this beautiful, chic, gem of a home! Numerous Upgrades throughout...fixtures, plumbing, fencing, landscaping and more. Located on a mature quiet street close to Amenities. (id:52581)
7090 Julie Drive
Niagara Falls (219 - Forestview), Ontario
Welcome to 7090 Julie Drive, a stunning home situated in the highly desirable Forestview neighbourhood of Niagara Falls. Nestled on a pie-shaped lot, this beautifully maintained 4-level backsplit offers the perfect blend of elegance, comfort and functionality. With 4 Bedrooms and 2 Bathrooms, this home is designed for both entertaining and everyday living. Step inside to a bright and spacious open-concept design that seamlessly connects the living, dining and kitchen areas. The kitchen is a true showstopper featuring granite countertops, a massive over 10-foot island and ample storage, making it perfect for hosting gatherings or preparing meals with ease. The second level features the primary bedroom, two additional bedrooms and a beautifully renovated ensuite bathroom featuring porcelain tiles, stone shower floor, granite countertops and premium Riobel fixtures. The lower-level family room is a cozy retreat, boasting a custom-built bar and gas fireplace, creating an inviting space for relaxation or entertaining. The lower-level also provides an additional bedroom and 4pc bathroom. The basement features a separate entrance from the garage, cold cellar and a rough-in for an additional bathroom. The backyard is a private oasis, thoughtfully designed with a two-tiered concrete patio, a natural gas hookup for effortless outdoor cooking and a spacious 12x12 shed. Whether you're entertaining guests or enjoying a quiet evening under the stars, this outdoor space is a true highlight of the home. The front and backyard are beautifully landscaped, enhancing the homes curb appeal and overall charm. Located just minutes from highway access, top-rated schools, community centre, Niagara Square, Costco and a variety of local amenities, this home offers the best of both convenience and lifestyle. Experience the perfect balance of cozy and elegant living at 7090 Julie Drive, don't miss this incredible opportunity to make it yours. Schedule your private showing today! (id:52581)
13 Academy Avenue
Wasaga Beach, Ontario
*POOL + HOT TUB* Welcome to this beautiful all-brick, two-story home, just eight years old, situated on a spacious 44 x 121 ft. lot in a sought-after, family-friendly neighborhood. With 4 bedrooms, 3.5 bathrooms, + 2,510 sq. ft. of well designed space, this home offers an incredible backyard retreat.As you step inside, the large foyer provides an inviting entrance with plenty of space to accommodate guests. The open-concept layout features 9 ft. ceilings + hardwood flooring throughout the main floor. A formal dining room offers space for a large harvest table,perfect for entertaining. The spacious kitchen features a large island, new pendant lighting, pot lights, a subway tile backsplash, + s/s appliances. A walkout from the kitchen leads to the back deck, making outdoor dining + BBQ-ing easy.The living room is surrounded by large windows that fill the space with natural light. The main floor laundry room doubles as a mudroom and is conveniently located off the 2-car garage with inside entry.Hardwood stairs lead to a second floor with 4 bedrooms. The primary bedroom serves as a spacious retreat, complete w/ a walk-in closet + an ensuite featuring a soaker tub + a walk-in shower. A secondary bedroom includes its own ensuite, making it a perfect private space for guests or family.The lower level is already framed with pot lights, offering a fantastic opportunity to finish the space to suit your needs.Step outside to a true backyard oasis. A brand-new heated saltwater pool creates the perfect summer retreat, while a hot tub off the large deck provides a relaxing escape year-round. The fully fenced yard offers privacy and security, making space for both entertaining + making family memories. Located in a family-friendly community, this home offers easy access to Hwy 26 for convenient commutes to Barrie or Collingwood. A short drive brings you to Beach 6, shopping, + the new Wasaga Beach Public School, making it the perfect location for families. (id:52581)
6 Jenner Drive Drive
Paris, Ontario
Almost New, never lived detached all-brick home with lots of upgrades. This beautiful luxury house built by Liv Communities. The Boughton 5 Elevation C, with more than 2200 sq ft of living space, four bedrooms and four bathrooms, double car garage, covered porch with exterior columns, and double-entry doors. Main floor offers open concept with 9 foot ceilings, nice kitchen, great room, separate dining room, hardwood stairs and stair case, and upgraded lighting package. On the second floor you will find Large master bedroom with great size 4-piece ensuite, also second bedroom with ensuite. Two more generous size bedrooms, with additional bath. Second floor laundry room for your convenience. The basement has lot of light with great size windows, waiting for your finishing touches. Minutes to HWY 403, Brant sports complex, Grand River, Trails, shopping, and amenities. (id:52581)
1313 Baseline Road
Stoney Creek, Ontario
This stunning brand-new, 2,694 sq. ft. home offers the perfect combination of modern design, spacious living, and an unbeatable location. Situated on a generous lot within walking distance to Lake Ontario and nearby parks, this home provides a serene setting while offering convenient access to highways for easy commuting. With 4 bedrooms and 2.5 bathrooms, this thoughtfully designed layout is perfect for families, entertaining, and everyday comfort. Inside, the open-concept floor plan features a gourmet kitchen that flows seamlessly into the bright and inviting living space. Best of all, you have the unique opportunity to customize your finishes and colours to reflect your personal style. The luxurious primary suite boasts a spa-like ensuite, while the additional bedrooms offer ample space and natural light. Large windows throughout the home create an airy atmosphere, enhancing the modern aesthetic. From its prime location to its customizable finishes, this home is a rare opportunity to create a space that truly feels like your own. Don’t miss your chance to own a beautiful new construction home in a sought-after neighbourhood—contact us today for more details! (id:52581)
117 Christopher Drive
Hamilton, Ontario
Welcome to 117 Christopher Drive! This exceptional bungalow is a true masterpiece, custom-built to the highest standards, offering over 4,000 sq. ft. of beautifully finished living space. With 2+2 bedrooms, 5 bathrooms, and 2 fully equipped kitchens, this home is perfect for large or extended families. The fully independent in-law suite features 8.5-ft ceilings and its own private walk-up to the garage and side entrance. Ideal for entertaining, this home boasts a covered deck, a stunning saltwater inground pool (installed in 2020), and an outdoor bathroom, creating the perfect setting for relaxation and gatherings. (id:52581)
503 Concession 6 Road
Waterford, Ontario
Imagine waking up to a sunrise over open fields and the quiet charm of your own hobby farm—welcome to this custom-built, modern farmhouse, nestled on a picturesque 1.7-acre lot, crafted for true country living with all the elegance of contemporary design. 2 minutes to Waterford, 14 minutes to Brantford, and only 40 minutes to Ancaster/Hamilton This 2021-built, 2,210 sq ft retreat blends modern style with rural serenity. Step inside to an open-concept family and dining area with 14-foot vaulted ceilings, exposed timber beams, a cozy gas fireplace, and engineered hardwood floors throughout. The chef's kitchen is a showstopper with its 10-foot quartz island, professional Viking range, stainless-steel appliances, and custom shaker cabinetry, designed for both function and flair. French doors off the family room open to a 20x12 screened porch, ideal for morning coffee or family dinners in the fresh country air. The south wing features two bedrooms, each with custom cabinetry, plus a chic 3-piece bathroom with a quartz vanity and imported tile. In the north wing, the primary suite boasts vaulted ceilings, a walk-in closet, and a spa-like 5-piece ensuite with a freestanding soaker tub and a doorless walk-in shower. A versatile fourth bedroom offers the perfect setup for a home office or business, complete with its own entrance. Outside, the property is equipped with a 16x16 barn set within a fenced area, perfect for hobby farming or storage. An oversized detached double garage offers ample space for vehicles and projects, complete with a dedicated workshop and a spacious second-floor loft. This outdoor setup combines function with flexibility, giving you everything you need for country living without compromise. (id:52581)
201 - 34 Bayfield Street
Meaford, Ontario
Rarely offered! Welcome to 34 Bayfield, a charming and beautifully appointed 3-bedroom, 2-bath condo nestled in a serene, sought-after neighborhood offering breathtaking water views. This residence is perfect for those who appreciate a balance of peaceful living and modern comforts. As you step into the inviting foyer, you will immediately notice the spacious, light-filled open floor plan, ideal for both family living and entertaining. The living room is a cozy haven with large windows that frame stunning views of the water/harbor making it the perfect spot to unwind after a long day. Adjacent to the living area, the dining room flows seamlessly into the kitchen, which features modern appliances, ample counter space, and cabinetry designed to meet all your culinary needs. The highlight of this home is the luxurious primary bedroom suite, which boasts a walk-in closet and a private ensuite bath. The two additional bedrooms are generously sized and share a well-appointed full bathroom, perfect for family members or guests. One of the standout features of 34 Bayfield is the serene water view that can be enjoyed from several rooms, including the main living area and the primary suite. Enjoy sipping your morning coffee overlooking the harbor! Enjoy a single-car garage as well as a designated parking space right by the main entrance. Located just a short walk from the theater and all the shops and restaurants. 34 Bayfield offers the perfect blend of comfort, convenience, and natural beauty. Don't miss this opportunity to make this stunning water-view property your new home! (id:52581)
658 Johnston Park Avenue
Collingwood, Ontario
Spring/Summer Executive Rental with stunning water views! Located in the amazing waterfront community of Lighthouse Point with incredible amenities including Pickleball, Tennis, Pools, Beaches and a beautiful Rec Center with a deck overlooking the Marina. Available April 1 to July 31with a minimum of 2 months . Enjoy the open concept layout that maximizes space and light of this corner unit and offers 3 Bedrooms and 2 Bathrooms. Beautifully furnished and featuring a fully equipped Chef's kitchen with gas stove and walk out to a large balcony overlooking the Bay .In Suite laundry, high speed Internet, and Apple TV are included. Come and enjoy this beautiful Condo and lifestyle April- July Owners take occupancy August 1 , no pets, no smoking. Gas, Hydro, Water & Sewage charges are in addition to the rent. (id:52581)
70 Griselda Crescent
Brampton, Ontario
**PRIME LOCATION** Spacious 3-Bedroom Semi-Detached Home in the family-friendly neighborhood of Northgate in Brampton **Ideal for Families & Investors!** Discover this charming semi-detached home nestled in the desirable Northgate community, offering a perfect blend of comfort, space, and convenience. Perfect for first-time buyers or investors, this property is designed to meet modern living needs with easy access and minutes to public transit, great schools, parks and recreational facilities. Main Level Highlights: Bright and inviting living room filled with natural light. Eat-in kitchen with ample space for family meals and a walkout to the deck & fenced backyard. No back neighbors! Upper Level Features: Primary bedroom with a walk-in closet and two additional generously sized bedrooms.3-piece updated bathroom (2023) for added functionality. Basement Space: Partially finished basement with a 3-piece bathroom (2023), laundry area, and plenty of storage. Outdoor & Parking: Deep lot with no sidewalk and no rear neighbors, ensuring privacy. Spacious backyard with a deck, perfect for outdoor entertaining and space to garden. Large driveway that can accommodate 6 car parking Prime Location Perks: Just minutes from Chinguacousy Park, Professors Lake, and Brampton Civic Hospital. Close to Bramalea City Centre, major highways (Williams Pkwy & Bramalea Rd), and public transit. Walking distance to St. Jean Brebeuf Elementary School, Chinguacousy Secondary School, and Grenoble Public School. Family-Friendly Neighborhood: Northgate is known for its top-rated schools, parks, and recreational facilities, making it an ideal spot for families. Enjoy the convenience of nearby amenities while living in a serene and welcoming community. Don't miss the chance to make 70 Griselda Crescent your new home! (id:52581)
4 Bartlett Drive
Seguin, Ontario
Discover a unique commercial compound on Oastler Park Drive, conveniently situated in Seguin, Ontario and five minutes south of Parry Sound. This property features a modern office building alongside a well-equipped industrial-style detached shop, making it an excellent investment for a variety of business applications. Office Building: 1,100 sq. ft. This contemporary office space provides a professional environment perfect for any business operation. Key features include: Welcoming Reception/Waiting Area: Create a great first impression for clients and visitors. Boardroom/Lunchroom: A functional space for meetings and team lunches. Four Formal Offices: Includes one spacious office suited for managers or executives and two offices come equipped with their own private balconies. There is a two-piece washroom and ample parking for clients and staff. Additionally, the office has a history as a residential home, offering potential for conversion back to a house if desired. 40' X 40' (1,600 sq. ft.) Industrial Style Detached Shop: Built in 2022. Three Overhead Doors: Including one 14' x 10' door and two 12' x 10' doors for easy access to the workspace. Vaulted Ceilings: Creating a spacious working environment. Natural gas-fired in-floor radiant heat. Large Gravel Parking/Yard Area with two driveways. The property benefits from excellent exposure as Oastler Park Drive was formerly Highway 69, attracting significant traffic. A very large legal non-conforming road sign is included, ideal for business advertising and enhancing visibility to potential customers. This commercial compound offers incredible versatility, making it a prime location for businesses looking to thrive in Seguin! NOTE: Seller is a licensed Realtor. NOTE: The property is currently being used in conjunction with the neighboring property and is connected by a gravel driveway. This driveway will be closed and the seller will install a fence prior to closing. (id:52581)
32 Irish Line
Cayuga, Ontario
Welcome to 32 Irish Line, Cayuga! Embrace the expansive, tranquil country lifestyle offered by this beautiful 8+ acre property. Spacious 4 level sidesplit 3 BR 2 bath home with attached oversized, insulated double garage (doors and openers 2019). Updates include kitchen with shaker cabinets, large pantry, quartz counters and stainless appliances, furnace and A/C (all 2020/21), siding (2023) and wood flooring. 6000 gal cistern and 200 amp service. The open main floor includes living, dining and family rooms. A second family room boasts a brick accent wall with cozy, energy-efficient wood-stove. Modern metal sided outbuilding set up for horses with 5 box stalls, rubber mats, insulated tack/feed room, water, stall cameras and LED lighting. 3 grass paddocks and an all-season paddock fenced with professionally installed vinyl rail fencing in a park-like setting with mature trees, perennial gardens, hay fields and apple orchard. Amenities like restaurants, shopping, activities, walking trails, fishing and water sports on the Grand River are nearby. 2 large sheds and 3 driveways (paved double drive to house, separate driveway to shop/barn and 3rd driveway for equipment/trailers/RV's) are perfect for hobbyists or car enthusiasts, offering a unique opportunity to move to a country paradise. (id:52581)
8 Spring Crest Way
Thorold, Ontario
Welcome to this stunning 3-bedroom, 2.5-bathroom freehold townhome, where modern design meets comfort and convenience. Step inside to discover a spacious open-concept layout that effortlessly blends living, dining, and kitchen areas, perfect for both everyday living and entertaining. The large kitchen features stainless appliances, ample counter space, and a large island perfect for meal prep or casual gatherings. The living area offers a cozy space for relaxation, while the dining area provides plenty of space for formal dinners. Upstairs, the spacious primary bedroom offers a serene retreat with a generous walk-in closet and a 3-piece ensuite bathroom. Two additional well-sized bedrooms share a 4-piece bathroom. And, with second floor laundry, doing the laundry is easy - no more taking it downstairs! The basement is not yet finished, but ready for you to complete however you like and includes a bathroom rough-in. Outside, immediately upon arrival, you'll be impressed by its beautiful curb appeal, including an exposed aggregate concrete driveway, and out back enjoy outdoor living with a private backyard with new fence and concrete patio perfect for summer barbecues, gardening, or simply unwinding after a busy day. You can even see Niagara Falls in the distance behind the house. Conveniently located near highways. shopping, parks, Niagara College, and Brock University. Don't miss your chance to own this incredible property! (id:52581)
36814 Crediton Road
Dashwood, Ontario
WELCOME TO 36814 CREDITON ROAD! Discover the charm of this impeccably maintained 3-bedroom, 2-bathroom home, ideally situated on a spacious, fully fenced half-acre lot. Embrace the tranquility of rural living while still having convenient access to local amenities. This property is just 8 minutes away from one of Ontario's premier beaches in Grand Bend, and breathtaking sunsets over the magnificent Lake Huron. This home is a true gem! As you enter, you'll be welcomed by a foyer with closet space, and a bright and airy living room, filled with natural light ideal for family gatherings. The spacious eat-in kitchen is a chef's dream, featuring ample counter space, stainless steel appliances, and plenty of cabinetry to meet all your culinary needs, with easy access to the garage. Adjacent to the kitchen, the dining room provides easy access to a spacious rear deck, where you can relax and enjoy the views of your fully fenced backyard oasis. This outdoor space serves as a true sanctuary, boasting a sparkling pool surrounded by a wooded backdrop for privacy and serenity. On the main level, you'll also find a well-appointed 4-piece bathroom and two generously sized bedrooms. Ascend to the upper level to find a delightful primary suite, boasting a recently updated 3-piece en-suite bathroom that adds a touch of luxury to your daily routine. This home is equipped with a newer gas furnace and central air conditioning, along with updated windows, siding, and shingles, ensuring comfort and efficiency. Ideal for first-time home-buyers, growing families, or savvy investors. Don't miss the chance to embrace the peace of rural living while still being conveniently close to various amenities, including restaurants, schools, vibrant nightlife, a drive-in theatre, and a recreation centre! Schedule your showing today and explore the ideal combination of comfort, outdoor space, and convenience! (id:52581)
530 - 101 Shoreview Place
Hamilton (Stoney Creek), Ontario
Welcome to 101 Shoreview Pl a charming and sought-after waterfront community in Stoney Creek. This exquisite 1-bedroom condo unit is aperfect blend of modern comfort and natural beauty. Open concept kitchen is a chef's delight, equipped with stainless steel appliances that not only enhance functionality but also contribute to the contemporary aesthetic.The residents of 101 Shoreview Place have access to a range of amenities, including a well-equipped fitness center for maintaining an active lifestyle. The party room, complete with a full kitchen, is perfect for hosting gatherings and celebrations. The building itself boasts gorgeous views of Lake Ontario, providing a picturesque backdrop to everyday living of the highlights of this condo is the spacious roof top offering a delightful retreat with a view of Lake Ontario.All pictures from when unit was vacant (id:52581)
165 Margaret Avenue
Kitchener, Ontario
Welcome to 165 Margaret Avenue, a stunning legal triplex on a gorgeous corner lot in Kitchener, centrally located near amenities and public transit. This versatile investment property is currently used as two rental units but can easily be converted back into three, featuring three kitchens and three bathrooms. This property generates over 45K in gross annual rent income! The home blends classic Kitchener charm with modern updates and features a renovated basement bachelor unit with a private entrance, an attached garage with four surface parking spots, a main-floor bedroom, a second-floor terrace, and a flexible laundry/kitchen space. With stunning curb appeal and endless possibilities, this property is perfect for investors or end users looking for income potential and flexibility don't miss this rare opportunity! (id:52581)
91 Edgewater Drive
Stoney Creek, Ontario
Seeking a lifestyle upgrade? Nestled in the prestigious New Port Yacht Club community, this stunning end-unit townhome offers breathtaking lake views. As you step through the front door, you’ll immediately be captivated by the impeccable design and attention to detail. The spacious, open-concept main floor is flooded with natural light, creating a warm and inviting atmosphere. The gourmet kitchen features a large central island, beautiful cabinetry with ample storage, and gleaming hardwood floors. The upper level is home to two luxurious primary bedrooms, each with its own private ensuite, ensuring comfort and privacy. The fully finished lower level offers a versatile recreation room and direct access to a two-car garage with sleek epoxy flooring. Step outside through the sliding glass doors from the kitchen and dining area to a private waterfront deck that overlooks the marina – the perfect spot to unwind or entertain. Conveniently located near the QEW, this home provides easy access to a wealth of amenities, restaurants, and shops. Don't miss out on this rare opportunity to embrace a truly unique lifestyle. Let’s make this your new home! (id:52581)
3114 Ninth Street
Lincoln (980 - Lincoln-Jordan/vineland), Ontario
Welcome to 3114 Ninth Street, a rare find in the heart of Niagara Peninsula's wine country! Nestled in a serene rural setting, this unique mid-century modern home presents a rare opportunity to revitalize a true gem and restore it to its former glory. Set on an expansive 3-acre lot, the property backs directly onto the renowned Rockway Vineyards Golf Club - a dream location for golf enthusiasts - offering breathtaking views and the ultimate privacy with a vast, peaceful backyard. This charming residence has been lovingly maintained and is now available for the first time on the market. Featuring 3 spacious bedrooms, the home boasts elegant vaulted ceilings that add a sense of grandeur and openness to the living spaces. The basement offers a walkout, providing convenient access to the expanding backyard, ideal for entertaining or simply enjoying the tranquility of the surroundings. A convenient carport offers ample space for parking, with room for additional storage if desired.Perfectly located just a short drive from local wineries and conservation areas, the property allows you to immerse yourself in the natural beauty of the surrounding landscape. Whether you enjoy hiking, wine tasting, or simply appreciating the serenity of nature, you'll find it all within reach. With easy access to the highway, you're never far from the amenities you need, while still relishing the peace and quiet of your rural retreat. This property offers incredible potential to create a dream home tailored to your tastes. Whether you're seeking to preserve the charm of its mid-century design or reimagine the space for modern living, the possibilities are endless. Come explore the potential that awaits in this one-of-a-kind property, the perfect canvas for your vision of country living. (id:52581)
945 Regional Road 97
Hamilton, Ontario
Nestled in the picturesque countryside of Freelton, this charming 3-bedroom, 2-bathroom bungalow is a true gem. Imagine waking up to spectacular views of rolling hills and lush greenery that extend as far as the eye can see. This home offers a perfect blend of tranquility and convenience, making it ideal for families and nature lovers alike. Freelton is renowned for its excellent schools, ensuring that your children receive top-notch education within a close-knit community. With a variety of recreational activities available for both kids and adults, there's always something to do. Whether you enjoy hiking, biking, or simply exploring the great outdoors, Freelton has it all. The friendly community in Freelton is truly special, with neighbors who look out for one another and a welcoming atmosphere that makes you feel right at home. The town itself is rich with history, offering a glimpse into the past while providing all the modern amenities you need. From historic landmarks to charming local shops and eateries, there's always something new to discover. This bungalow is not just a house; it's a place where you can create lasting memories and enjoy a fulfilling lifestyle. With its idyllic setting, outstanding schools, abundant recreational opportunities, and a warm, inviting community, this Freelton home is the perfect place to call your own. Welcome to your dream home! (id:52581)
337 East 17th Street
Hamilton, Ontario
Conveniently located only 5 minutes drive to Mohawk College, central to all Hamilton Hospitals and 7 minutes to downtown and Hamilton Go station. Situated in tranquil, family friendly neighbourhood, close to schools, parks, recreation center, shopping, Limeridge Mall and the Lincoln Alexander Expressway.. This sunny, delightful 4 bedroom home features a large panoramic front window, carpet free floors, with new flooring and fresh paint in living room, 4 Piece bathroom, stainless steel gas stove, and dishwasher, main floor laundry and central air conditioning. For your enjoyment the private backyard has been newly sodded and offers a large deck. No Pets, No Smoking. (id:52581)
42 Club Court
Wasaga Beach, Ontario
Discover Your Dream Home! Tucked away on a pie-shaped lot in a sought-after court backing onto the golf course, this beautifully updated bungalow is versatile for any size of family. Located in the highly desirable Wasaga Sands area, you'll enjoy the benefits of in-town convenience paired with a bit more land and seclusion.As you enter the home the sleek glass railings modernize the main floor which features 3 spacious bedrooms, a 4-piece bathroom, and a private ensuite with a large walk-in closet, making it ideal for single-level living or families who prefer to keep everyone on the same floor. Vaulted ceilings in the living room create a light, open ambiance, while the newer eat-in kitchen is a true centerpiece with man made quartz counters, an undermount sink, sleek black hardware, and ample space for both a breakfast bar and a large dining table. Step through the new sliding doors to a spacious deck, perfect for entertaining or relaxing while enjoying your private backyard and golf course views.With convenience of the main floor laundry room also giving direct access to the oversized 2-car garage, complemented by an oversized driveway with parking for up to six vehicles.The fully finished basement offers many options. Whether you're looking for an in-law suite, space for teens or adult children, or a recreation area, this level has it all. It includes a secondary kitchen, new flooring, 3 bedrooms, and a bathroom complete with a soaker tub and a walk-in shower.Additional upgrades include modern hardware, new lighting, and fresh paint throughout. This home truly has everything you need, with style, space, and a premium location. Don't miss this rare opportunity! (id:52581)
15 Royal York Court
St. George, Ontario
Welcome to 15 Royal York Court, nestled in the highly sought-after town of St. George. This two-storey brick home sits on a generous 0.44-acre lot, offering over 3,500 sq ft of living space. Featuring 3 spacious bedrooms and 3.5 bathrooms, this home is perfect for both family living and entertaining. As you step into the home, you are greeted by soaring vaulted ceilings at the grand entrance. From there, make your way into the spacious front sitting room and formal dining area, complete with a cozy gas fireplace. This inviting space is ideal for hosting guests and creating memorable moments with family and friends. Proceed into the eat-in kitchen, featuring sleek modern finishes and a large island - perfect for both meal prep and casual dining. Just steps away, you'll find a cozy living room, highlighted by a charming gas fireplace. The main level also offers a dedicated office space, ideal for those working from home. Completing this level is a convenient powder room and main floor laundry, adding both functionality and comfort to the home. Upstairs, you’ll discover a generous primary bedroom featuring a cozy gas fireplace, a spacious walk-in closet, and an ensuite for your personal retreat. This level also includes two additional spacious bedrooms and a well-appointed full bathroom, providing ample space and comfort for the entire family. Make your way to the spacious walkout basement, where you'll find two versatile den rooms. The large rec room, featuring a cozy gas fireplace, offers an ideal spot for relaxation and entertainment. This level also includes a full bathroom, adding convenience and functionality to the space. Step outside to your private backyard oasis, providing the ideal setting for relaxation and outdoor enjoyment. It is a truly exceptional property in a prime location. (id:52581)
12 Rapids Lane
Hamilton, Ontario
Welcome to this beautiful end-unit freehold townhouse, built in 2020, boasting modern finishes throughout. This spacious and versatile home offers comfort, style, and flexibility to meet a variety of lifestyle needs. A flexible space awaits on the main floor, perfect for use as a home office, guest bedroom, in-law suite, or additional living area. With a convenient walkout to the backyard, this level enhances the indoor-outdoor flow of the home. The open-concept second floor is designed for both entertaining and everyday living. The upgraded kitchen features quartz countertops and high-end finishes, flowing seamlessly into the dinette, which opens onto a private balcony. A bright, spacious family room and a 2-piece bath complete this level, offering comfort and convenience. The third floor is where relaxation meets functionality. The primary bedroom is a true retreat with a large walk-in closet and a private 3-piece ensuite. Two additional bedrooms, a 4-piece bath, and the convenience of bedroom-level laundry make this floor both practical and luxurious. The unfinished basement is a blank canvas, ready for your personal touch and offering tons of potential for extra living space or storage. Freshly painted throughout and move-in ready! Ideally located close to all amenities with quick access to the highway for easy commuting. This townhouse offers the perfect blend of modern living and convenience. Don’t miss out—schedule a viewing today! (id:52581)
23 John Street
Welland (768 - Welland Downtown), Ontario
Welcome to this charming and well-maintained home, perfect for modern living! This delightful 2-story property boasts fantastic curb appeal, featuring a fresh exterior with neutral tones and a welcoming front porch. Nestled in the heart of the city, this home provides both convenience and tranquility.The interior is equally inviting, offering bright spaces with plenty of natural light. An open concept main floor elevates entertainment and ease of living. A walk out to your fully fenced backyard perfect for entertaining. Upstairs you will find 3 great size bedrooms with ample storage space fit to suit your needs and a fully renovated bathroom that will surely impress. Its a perfect opportunity for first-time buyers, growing families, or anyone seeking a stylish and comfortable residence. Dont miss your chance to make this property your dream home! Schedule your showing today! (id:52581)
186 - 17 Old Pine Trail
St. Catharines (444 - Carlton/bunting), Ontario
Great north end location. Close to shopping, restaurants and schools. Quick access to the QEW and the Fairview Mall. Two storey condo townhouse with green area backyard. Unfinished basement ready to upgrade. Furnace new within last 5 years. Live in, or have as a strong investment property. Current long term tenant is leaving March 31st, was paying $1055+utilities - potential to reach market rent with new tenant as an investment. Condo fees $412.14/mo, includes water, on-site property management, garbage, snow removal, and common areas. Quick closing available! (id:52581)
16 Empress Avenue
Hamilton, Ontario
Location, location, location. Doll house with nothing to do but move in and relax. Easy care ceramic flooring throughout main level makes cleanup simple and quick. Finished basement is great as the man cave or teenager's retreat. Close to all amenities including easy highway & Linc access. Updates; roof (2022) furnace & C/A (2019) (id:52581)
5662 Wesson Road
New Tecumseth, Ontario
Prime Development Opportunity – 3.7 Acres in a Desirable Community! Seize this rare 3.7-acre property in a highly sought-after community, adjacent to the thriving Treetops. Already completed Pre-Consultation Stage 1. This property offers the perfect mix of space, location, and future growth potential—a unique situation for investors looking to create and build something extraordinary. With architectural drawings available, explore the possibilities for future development in this rapidly expanding area. Bolted one of the most beautiful towns in Ontario and it’s in high demand Designed for multi-generational living or rental income, the property features dual living spaces, each with its own entrance, kitchen, bedrooms, and bathrooms for privacy and flexibility. A separate live/workshop provides additional versatility, featuring 2 bedrooms, 2 bathrooms, a fully equipped kitchen, laundry, and an open workspace—ideal for extended family, guests, or rental income. This is more than a home—it's an exceptional investment in a fast-growing community. Don’t miss out on this rare opportunity! (id:52581)
229 Springvalley Crescent
Hamilton, Ontario
Discover this incredible two-story, 3-bedroom home in the sought-after Hamilton Mountain area, available for sale for the first time! Step inside to find a welcoming foyer with a spacious closet, a convenient 2-piece powder room, and direct access to the attached single-car garage. The main floor boasts a bright, open living room, a well-designed kitchen, a dining room with sliding glass doors leading to the patio, and a handy laundry closet. Upstairs, you’ll find three generously sized bedrooms, a 4-piece main bathroom, and a primary bedroom featuring a 3-piece ensuite and an oversized walk-in closet. Situated in a fantastic family-friendly neighborhood, this home is just steps from Gourley Park, with quick access to the highway, excellent schools, and shopping. Don’t miss out on this gem—schedule your private showing today! (id:52581)
11 Maplecrest Lane
Brantford, Ontario
One of the grandest homes on the block, yet a fantastic cozy and homey interior with a 3-bed & 2-full-bath family layout. Impressive FULLY UPDATED brick home in the North Brantford suburbs. Massive attached, inside-entry double garage at over 400 square feet is enough for a home gym, workshop and all your favourite toys. Boasting new high-quality flooring (fully carpet-free) plenty of new fixtures and hardware throughout, new LED bathroom mirrors,& fresh neutral paint. Oversized, fully fenced private lot. Grand welcoming foyer with sky-high ceiling. Up a few steps to the very spacious living room, which leads to a separate dining area with sliding glass door walkout to the back deck. The recently remodeled kitchen features quartz countertops & top-notch stainless steel appliances. Generous king-sized master bedroom with double closet & triple window. Fully finished basement with rec room, full bathroom & 3rd bedroom.Complete the care-free lifestyle with front & rear irrigation system, large double driveway, fully fenced huge yard, and convenient to every amenity & the highway. Truly turn-key family living at its best! (id:52581)




