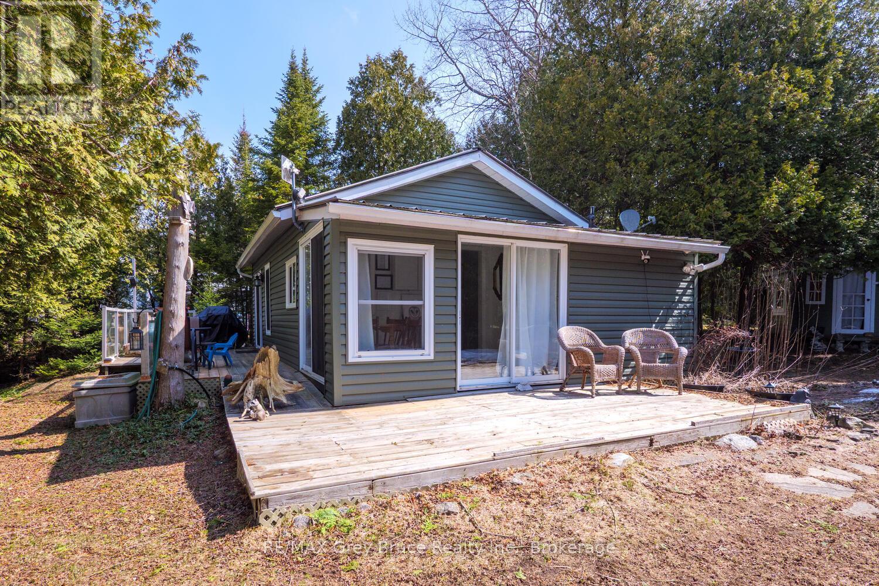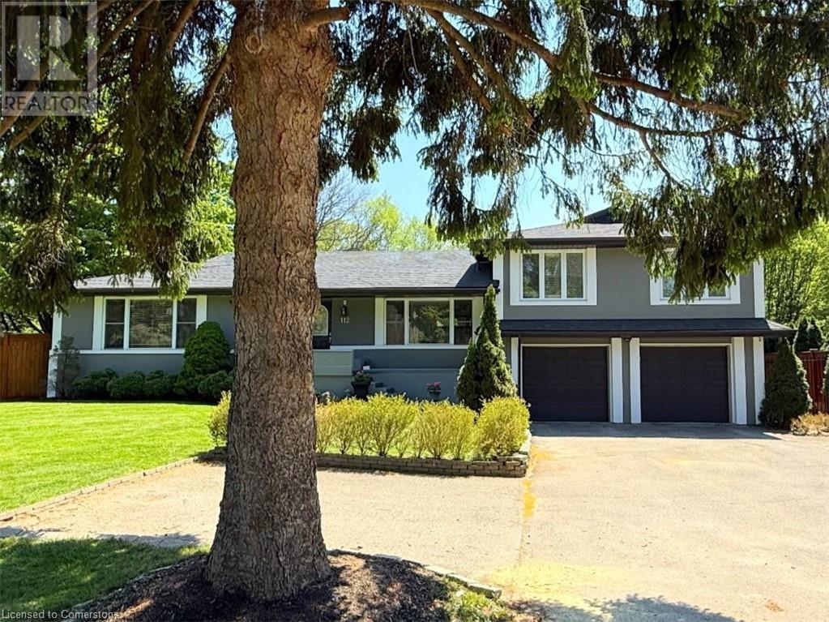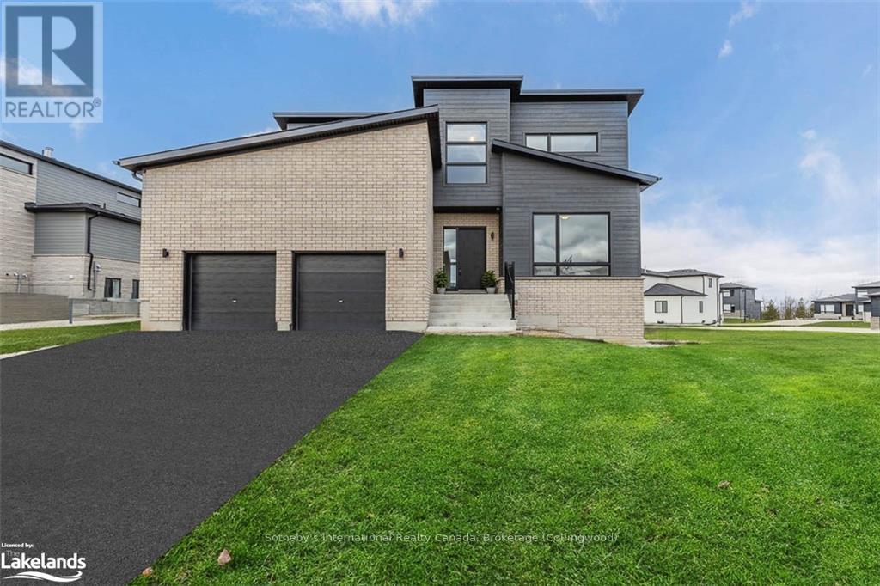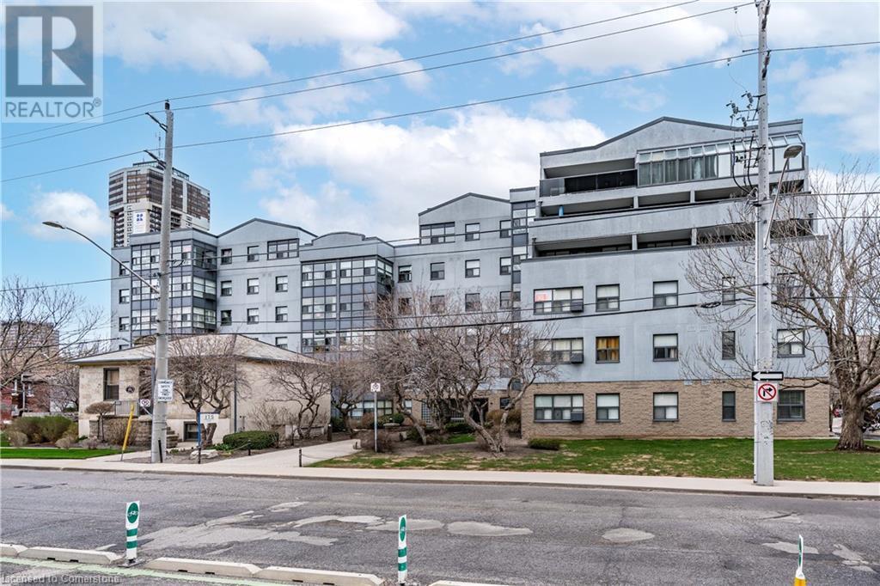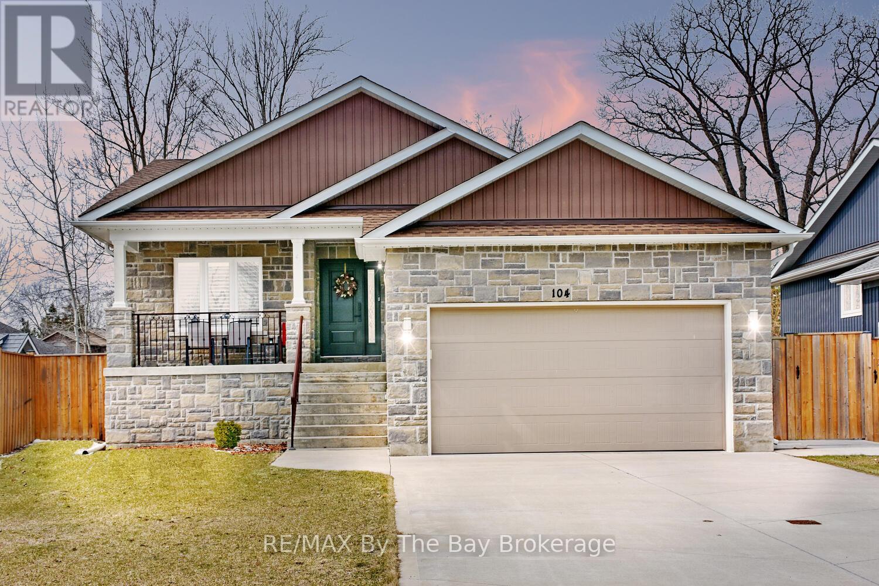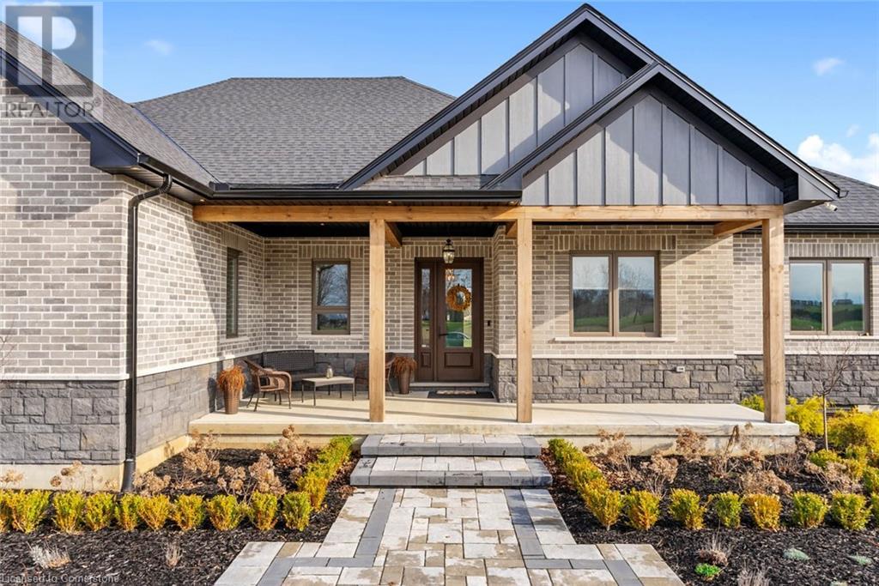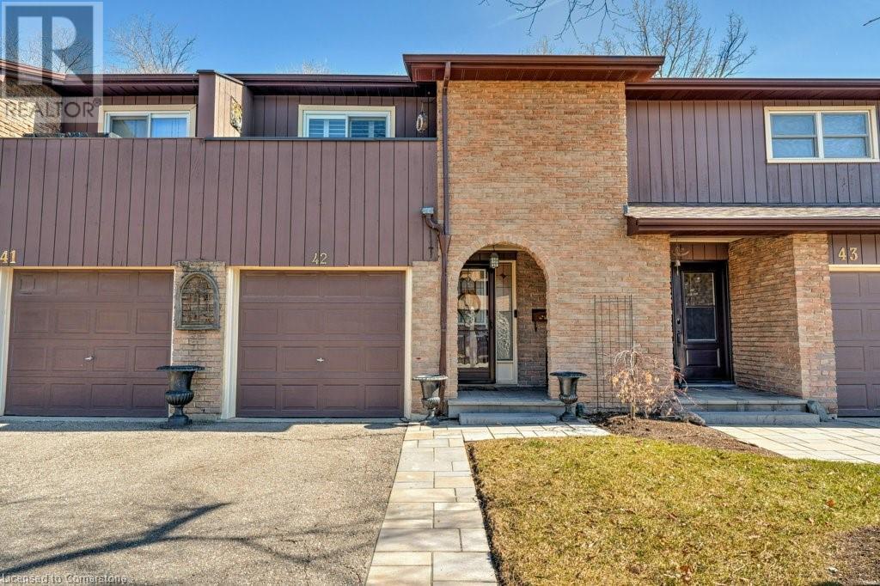Hamilton
Burlington
Niagara
38 Stewarts Point
Northern Bruce Peninsula, Ontario
Looking to escape the hustle and bustle of the GTA? Experience the allure of the Bruce Peninsula! Be greeted by the tranquility and serenity of this charming updated 3 season cottage, located on the north shore of Stewart's Point on Pike Bay. Offering a perfect blend of modern comfort and rustic charm. Featuring approximately 640 sq ft, with three cozy bedrooms and a stylish 4 piece washroom, the cottage provides a restful retreat, with stunning views of the water and surrounding nature. The open-concept living area boasts a stylish kitchen equipped with modern appliances, quartz countertops, an oversized island, and a comfortable lounge area, ideal for gathering with family and friends. Curl up with a book and enjoy the ambiance and coziness of the propane fireplace while ample natural light fills the space. Step outside to a spacious deck that overlooks sparkling waters, perfect for enjoying morning coffee or evening barbecues. Enjoy stunning sunsets over Widgeon Cove, and starry nights by the fire. The property also includes a charming bunkie, providing extra sleeping space or a cozy spot for kids to play, complete with its own small porch for enjoying the outdoors. Nestled in a tranquil setting on the north side of Stewart's point, this cottage is close to the Village of Pike Bay, making it ideal for water enthusiasts and those seeking a peaceful retreat. Whether you're swimming, fishing, or simply relaxing by the water, this updated cottage is an idyllic get-away. This is the perfect opportunity to own a piece of waterfront heaven on the Bruce Peninsula and enjoy the summer of 2025!! Open The Door To Better Living! **EXTRAS** Updates: flooring, kitchen & quartz counters, washroom, electrical, plumbing, septic, well water pump, attic insulation (id:52581)
112 Sulphur Springs Road
Ancaster, Ontario
Discover the perfect blend of space, versatility and potential in this unique property! Zoned for duplex use, it offers an ideal layout for multi-generational living with a gas hook-up available for a second kitchen in the garage. The main floor features a bright and sunny L-shaped living and dining area with walkout access to your private outdoor paradise. The spacious kitchen, updated in 2008, includes granite countertops and a convenient desk area. The primary bedroom and a 3-piece bathroom complete the main floor, while upstairs boasts 3 additional bedrooms, including one with ensuite privilege to a beautifully updated 4-piece bathroom (2018). The fully finished basement provides even more living space featuring a generous rec room with large above-grade windows, a 3-piece bathroom with radiant heated floors (2008), a laundry area and direct garage access. Outside, step into your backyard retreat with an inground saltwater pool, hot tub (2010) and a fully fenced, mature lot. Additional highlights include a 5-car driveway, oversized 2-car garage and recent updates: Shingles (2020), furnace (2019), all vinyl windows (2018) and A/C (2005). Bonus: Amazing lot size (100.21 ft at back) with lots of possibilities including access from Mansfield Dr. Many permitted uses within the R2 zoning. Don’t miss this rare opportunity! (id:52581)
183 West Ridge Drive
Blue Mountains, Ontario
Walking distance to the shores of Georgian Bay and picturesque trails, this 6 Bed, 4 bath modern home with just over 3900 sq.ft. is located in the sought-after golf community, Lora Bay. With an abundance of upgrades, this Nicklaus Model is stunning! Tons of natural light greets you as you enter and is only amplified as you walk into the open concept Kitchen/living/dining area boasting 20+ foot ceilings and sliding glass doors to the yard. Further complemented with engineered hardwood throughout, cozy 41 gas fireplace and Kitchen featuring extended Cesar Stone island & counter tops, quartz backsplash, new Bosch Black Stainless appliances and pantry. Just off the kitchen you will enjoy the convenience of main floor laundry and inside entry to the spacious and fully drywalled 2 car garage with side garden door. The main floor primary is just a few steps away, with large windows and a gorgeous spa-like 5-pc ensuite complete with dual sinks, frameless glass shower and soaker tub. Main floor also includes the second bedroom & 4 pc bath. The second floor with loft, 2 bedrooms and 5 pc bath is both removed and private. A perfect oasis for children and guests, with plenty of windows bringing the outside in, including one offering views of Georgian Bay. The fully finished basement is impressive and perfect for gatherings, with large windows, 9 foot ceiling heights, large rec room, 2 additional bedrooms and 4 pc bath. This paradise you are calling home is where one can enjoy every amenity this area has to offer; Lora Bay offers a premiere golf club, members only clubhouse, social activities, private beach, premiere golf. Just moments from ski clubs, downtown Thornbury with exceptional dining and shopping. If your'e longing to live and play in the heart of a four season getaway, look no further than 183 West Ridge Drive at Lora Bay! Some photos are virtually staged. Sod has been completed and water irrigation installed in 2024. (id:52581)
175 Hunter Street E Unit# 309
Hamilton, Ontario
Great value in Hamilton's trendy 'Corktown' neighbourhood. Pride of ownership is evident in this spacious 1 bedroom, 1 bathroom unit at 175 Hunter Street East. Features include a spacious foyer with an oversized front storage closet, spacious living/dining room combination, kitchen with white cabinetry, white appliances, pantry storage, and convenient stackable laundry facilities, a spacious primary retreat with an oversized storage closet, and a 4 piece bathroom with a shower/tub combination with jetted tub feature and bonus linen closet for storage. Recent updates include durable laminate flooring, freshly painted in neutral tones throughout, upgraded lighting fixtures, baseboards, 4 window blinds, dishwasher, toilet, vanity/sink & more. Exclusive use of underground parking space #25 and main-level storage locker #309. This building also offers a rooftop patio - enjoy views of the changing Hamilton skyline and escarpment. Carefree condo living just steps to the GO, shopping, schools, public transit, nightlife, easy access to the 403, and more. (id:52581)
2 Evergreen Road
Collingwood, Ontario
Imagine living just two minutes from Blue Mountain's ski hills, golf courses, shops, restaurants, and everything Collingwood has to offer. Hop on your bike and in 15 minutes you're riding the Pretty River Valley--one of the region's most scenic road cycling routes. Set on a private 1-acre lot in a park-like setting, this executive ranch-style bungalow with 2 car garage offers easy access to the area's best walking and biking trails, making it an ideal base for four-season living. Beautifully landscaped and surrounded by mature trees and perennial gardens, this home offers 2,532 square feet of finished living space, including 4 bedrooms (one currently used as a study), 3 full baths, and a cozy media room. Radiant in-floor heating and a split ductless system ensure year-round comfort. In the great room, a soaring 17.5 vaulted ceiling and wood beams create a sense of warmth and grandeur, anchored by a modern fireplace that draws you in. The open-concept layout blends the great room, gourmet kitchen and dining area, making it perfect for entertaining. Step outside to an oversized back deck with hot tub and covered gazebo--an ideal setting for relaxing or gathering with family and friends. A charming studio at the rear of the property offers a creative hideaway, whether for kids, artists, or as a private retreat. With space to add a pool or dedicated play area, this home offers endless opportunities for outdoor living. Don't miss your chance to own a slice of Collingwood's lifestyle--where comfort, recreation, and nature meet. (id:52581)
104 61st Street S
Wasaga Beach, Ontario
Beautiful Custom Bungalow in West Wasaga Beach. Immaculate 3 bedroom, 2 bath raised bungalow on a quiet street in the west end of Wasaga Beach. This custom home features an open-concept layout, hardwood and porcelain tile floors, custom kitchen with granite counters and stainless steel appliances. High-end finishes throughout, including crown moulding, pot lights and California shutters. Walk out to a large, partially covered deck overlooking a landscaped, fully fenced backyard with a plot for a vegetable garden and outdoor fire pit area, perfect for outdoor entertaining. The concrete driveway and walkways offer ample parking for up to 8 vehicles. Inside access from the garage leads to a spacious laundry/mudroom. The unfinished lower level provides endless possibilities with a rough-in for a 3 pc bath and a separate entrance, ideal for an in-law suite. Finished with a striking stone exterior and covered front porch, this home is as inviting outside as it is inside. Conveniently located near shipping schools, a medical centre, casino and all the amenities of West Wasaga Beach. Don't miss this opportunity to own a meticulously maintained home in a prime location. (id:52581)
645 Beach Boulevard
Hamilton, Ontario
Rare investment opportunity backing onto Lake Ontario. Well set back from the road with breathtaking views and ability to walk out your back gate to a deeded access path straight to the waterfront. 3 well kept, updated and spacious units, each with their own lake-view walk-out porches, in-suite laundry and separate furnace and A/C systems. Unique cottage unit has been completely renovated with an open layout. Kitchen and eat-in breakfast area. 3-piece bath next to bedroom. Incredible living space full of windows looking onto lake and a gas fireplace. Oversized main level unit opens to a private foyer upon entrance complete with an office den. Spa-like 4-piece bathroom with separate free-standing soaker tub. Private large living room and 2 bedrooms, each with their own closets. The sun-filled kitchen has ample storage and a separate area for dining.Upper unit has an excellent living space for entertaining with vaulted ceilings, a gas fireplace and large windows with unobstructed lake views. Galley kitchen off of foyer, as well as a powder room. Good size guest room with a generous main bedroom, complete with a 3-piece ensuite. Fully finished basement space equipped with separate entrance. 24 hours kindly requested for showings. Do not miss this special opportunity to be a part of this lakeview community! (id:52581)
3 Clover Lane
Otterville, Ontario
Meticulously curated, with 4,751 square feet of total finished living space, including a professionally finished in-law suite with a separate entrance, this 3+1 bedroom, 3.5-bathroom home is the epitome of elevated family living. Inside, you’ll find 10-foot ceilings, 8-foot solid core doors, and oversized windows that flood the interior with natural light. Every finish throughout the home has been carefully selected and impeccably executed, showcasing a palette of high-end materials and refined craftsmanship. The heart of the home - a chef’s kitchen of exceptional quality - is outfitted with bespoke cabinetry, high-performance appliances, and an oversized island. Not to mention, a massive pantry for all your storage needs! The primary suite offers a spa-like ensuite with a soaker tub and a custom dressing room. What sets this layout apart is the smart separation of space - two additional bedrooms are tucked in their own private wing, offering a dedicated corridor for kids or guests. The lower level with 9-ft ceilings reveals a self-contained in-law suite - this is the perfect set up for multigenerational living or private guest stays. Bonus: there's still space for a home theatre, playroom, or gym in the separate portion of the basement. Outside, the expansive backyard is a blank canvas - ideal for a pool, outdoor kitchen, or quiet evenings under the stars. The 3-car garage boasts soaring ceilings for car lifts or extra storage, and the oversized driveway accommodates multiple vehicles or recreational parking - an exceptional and rare feature. Homes of this calibre are rarely available - book your private tour and see what makes this Otterville retreat truly one of a kind. (id:52581)
13 Beland Avenue S
Hamilton, Ontario
Meticulously maintained and full of pride of ownership, this beautifully updated family home is perfectly located near the Redhill Expressway, QEW, transit, and shopping. Featuring 2 bedrooms and 2 bathrooms, this move-in-ready home is finished top to bottom—inside and out. Enjoy the fully fenced, nicely landscaped backyard with a deck and concrete patio with gazebo that's perfect for entertaining. Directly off the patio there is a handy shed/workshop with hydro. Updates include new roof (2022) new A/C (2021) a modern kitchen (2016) and bathroom (2016) plumbing (2016), 100-amp breakers, and an on-demand hot water tank. This home is an absolute pleasure to show—don’t miss it! (id:52581)
31 Lemon Avenue
Thorold, Ontario
Brand new end-unit freehold townhome located in Allanburg/Thorold South. This bright and modern home features 3 bedrooms and 2.5 bathrooms. The primary and second bedrooms include large walk-in closets. Upstairs, there's a cozy nook perfect for a home office or extra storage. The spacious basement offers plenty of room for a second living area or rec room. Don’t miss your chance to lease this beautiful home (id:52581)
2301 Cavendish Drive Unit# 42
Burlington, Ontario
Welcome to your dream home in the picturesque Cavendish Woods community! Exquisitely updated 3-bedroom townhome offers approx 2200sqft of unique combination of modern living and serene natural beauty. With a walkout basement that opens up to a lush forest, you’ll enjoy tranquil views and a private retreat right in your backyard. As you enter, you’ll be captivated by the spacious open concept living room with gas fireplace that highlights stunning forest vistas, creating a perfect atmosphere for relaxation. Separate dining area is ideal for entertaining guests or enjoying family meals together. Updated kitchen is a chef’s delight, featuring new sleek stainless steel appliances, stone counter tops, backsplash & pantry for added convenience. The expansive primary bedroom is a true sanctuary, complete with a walkout to your own private balcony—perfect spot to unwind and take in the peaceful surroundings. Generous walk-in closet provides ample storage for all your belongings. Updated main bath is designed for your comfort, featuring a glass walk-in shower & luxurious jetted soaker tub, making it the perfect space to relax & rejuvenate. The lower level is a standout feature, equipped with another gas fireplace that provides warmth and ambiance. Enjoy easy access to the backyard patio, perfect for outdoor gatherings or quiet evenings under the stars. Additionally, a spacious laundry area w/separate tub adds functionality and convenience to your daily routine. This townhome also includes a 1 car garage and single-car driveway, ensuring that parking is never a concern. Nestled in a meticulously maintained complex, you’ll experience the perfect blend of comfort, convenience, and natural beauty. Don’t miss out on the chance to make this stunning property your new home! Schedule your showing today and start living the life you’ve always dreamed of in Cavendish Woods! Condo fee incl: ALL Exterior Maintenance, Bell Cable & Highspeed Internet, Windows/Doors/Roof, Insurance,Water! (id:52581)
2199 Sixth Line Unit# 217
Oakville, Ontario
Fall in Love with This Bright & Spacious Corner Unit Condo and call it home! Loaded with value, Step into this lovely 2-bedroom, 2-bathroom corner unit, flooded with natural sunlight thanks to expansive windows throughout. The generous primary bedroom features oversized closets, a modern ensuite with a large walk-in shower, and a private balcony—perfect for morning coffee or a quiet evening unwind. Enjoy a stunning wall of windows in the open-concept living and dining area, creating a warm, sun-filled space ideal for relaxing or entertaining. The beautifully updated eat-in kitchen offers ample cabinetry and counter space, perfect for home cooks and hosts alike. This rare gem includes two parking spaces—a true bonus—and a locker for extra storage. Packed with value and filled with light, this condo won’t last long. Great building amenities include; party room with full kitchen, library, games room, exercise room, car wash & underground parking, and more. Fantastic location within minutes to all amenities and public transportationDon’t delay—make this home yours today! (id:52581)


