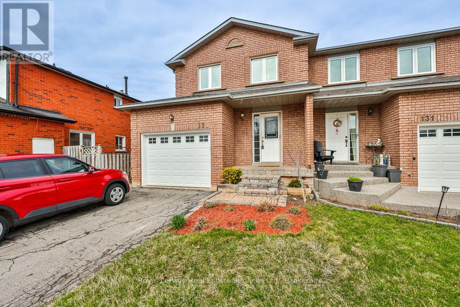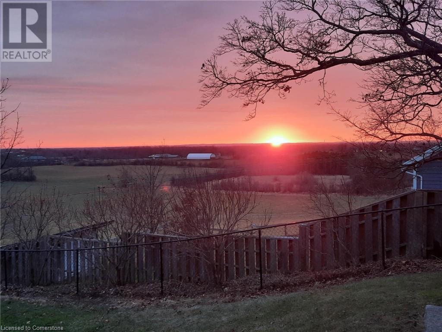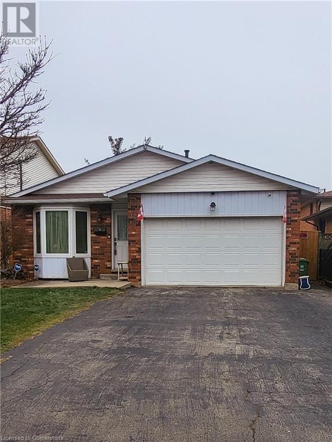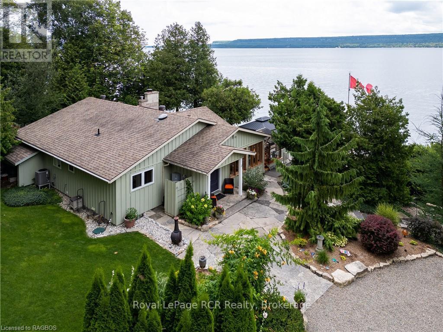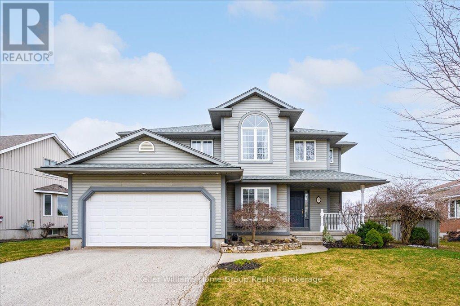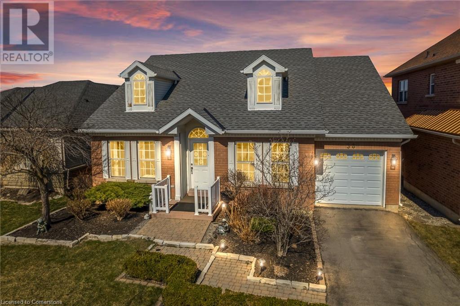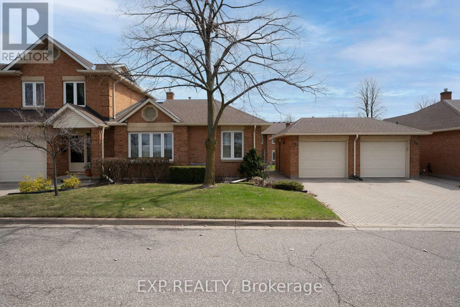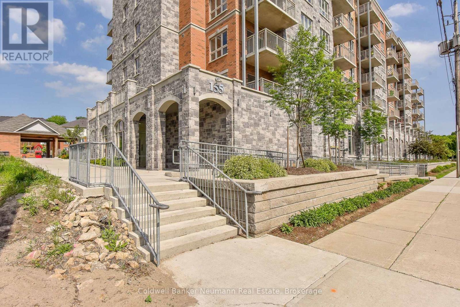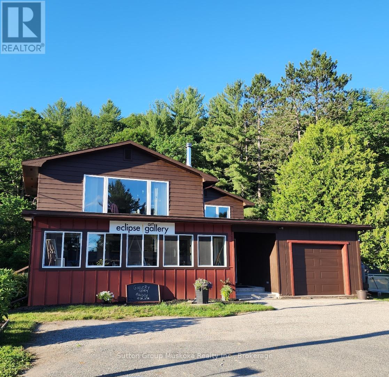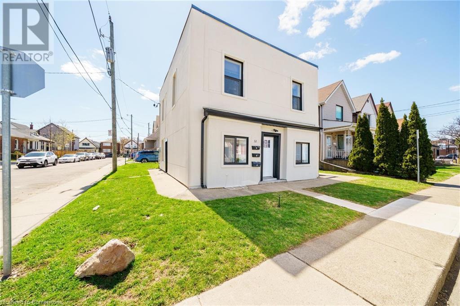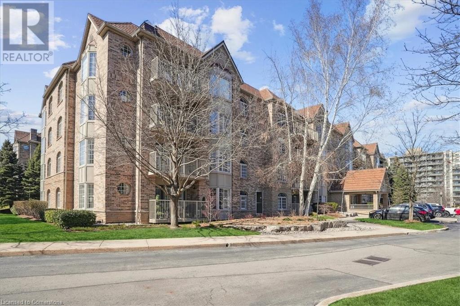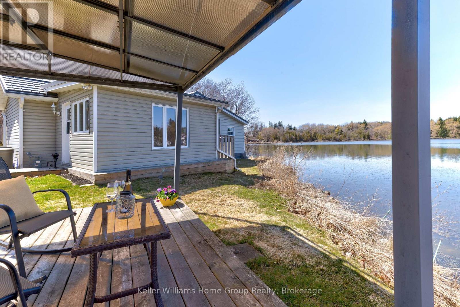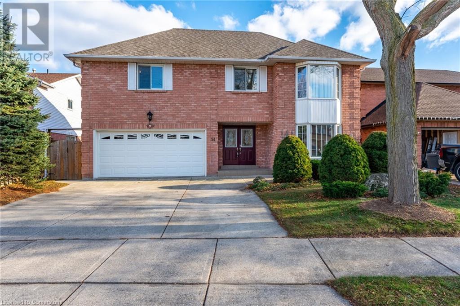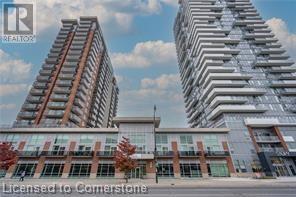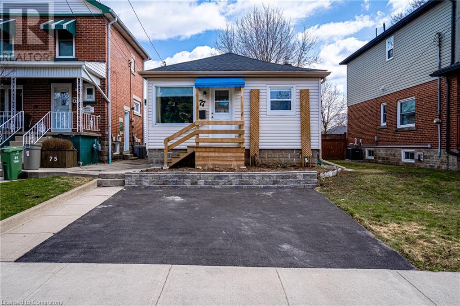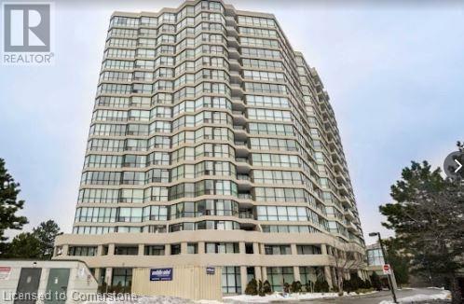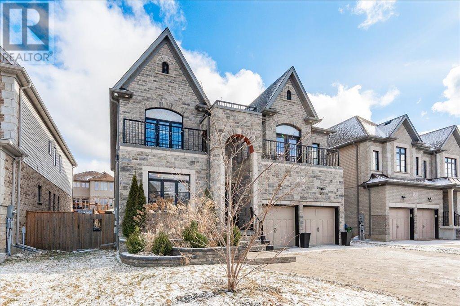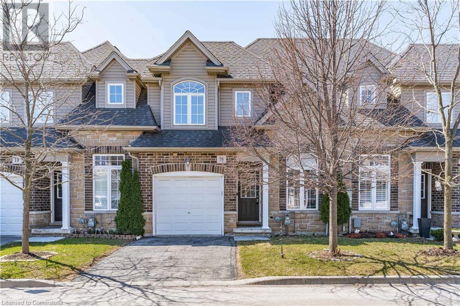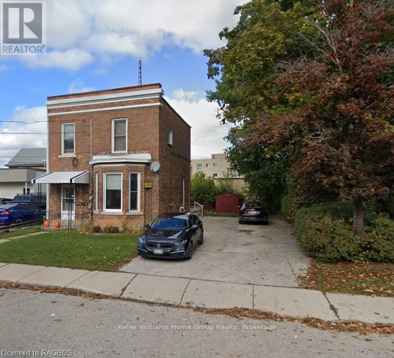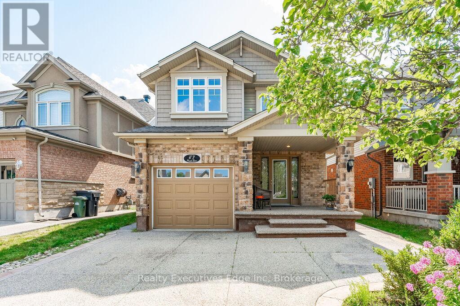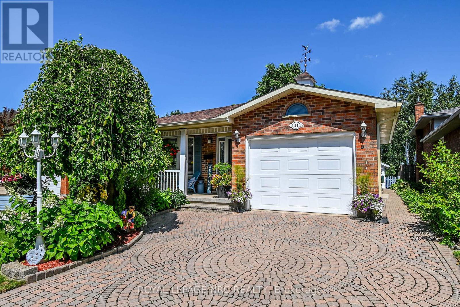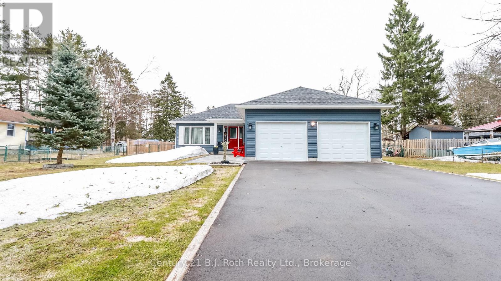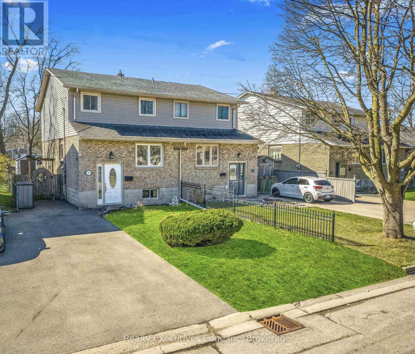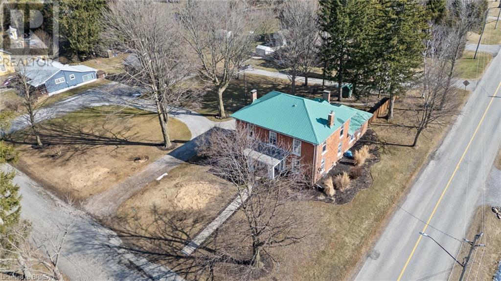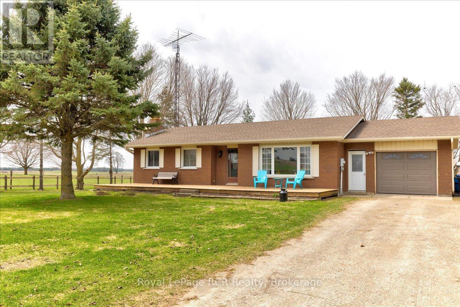Hamilton
Burlington
Niagara
20 Marblehead Crescent
Brampton (Central Park), Ontario
Charming 3 bedroom, 2 bathroom semi-detached back split with inground pool in Central Park's desirable M-section. Full of curb appeal with an enchanting garden and front porch, this welcoming home has been lovingly updated and maintained by the same owners for over three decades. Enter the foyer to the main level to be greeted by calm tones and classic finishes. The updated Kitchen features shaker style cabinetry with warming granite countertops and built in stainless steel appliances. The eat-in area features space for a breakfast bar and leads to the backyard. The living-dining room is a sun-filled room offering space for family lounging or entertaining. Painted in neutral tones with classic crown moulding and six inch baseboards, these elevated touches add an elegant flair to an everyday space. The upper level continues these finishes with crown moulding, six inch baseboards and neutral tones throughout each of the three good sized bedrooms. The primary overlooks the backyard and includes a fashionable wallpapered feature wall and a sliding mirror door closet with built ins. The second bedroom also overlooking the back features a custom fitted pine armoire, while the third bedroom overlooks the sideyard. The updated 4 piece bathroom includes a walk-in shower with sliding glass door and an oversized jetted soaker tub for relaxing after a long week. The basement features a spacious recreation room, 3 piece bathroom and laundry room with an expansive crawl space for storage. A separate entrance adds potential for an in-law suite or teenaged retreat. Enjoy summer days in the backyard enjoying the inground pool or watching the game on the outdoor tv while barbecuing with family. With not one but two gazebos, this is a backyard meant for lazy summer weekends. Ideally located within walking distance to schools, parks, Professor Lake and Brampton Hospital, while the 410 and public transit around the corner for easy commuter access. This is the one to call home. (id:52581)
133 Hopewell Road
Oakville (Ro River Oaks), Ontario
Well maintained semi-detached home on a large private lot located on a quiet family friendly road in highly desirable River Oaks. Bright open layout, spacious upgraded kitchen with walkout to back garden and attractive curb appeal with private oversized driveway. Great opportunity for freehold living in a good school catchment, close to parks, trails, shopping and transit. (id:52581)
117 Rosslyn Avenue N
Hamilton, Ontario
Prepare to be WOWED!! This is what happens when modern meets old world charm. This stunning 3+1-bedroom home located in one of Hamilton's quaint locals well on its way to gentrification is a must see!! The moment you step through the front door you will be taken back by all the beautiful updates which include: engineered flooring, 2 new kitchens with quartz counters & porcelain backsplash, Tray & coffered ceilings, slatted feature walls & fireplace, crown moldings, doors, baseboard & trim, most windows, Updated shingles, New furnace & AC, New Wiring, 100 amp breakers, 3.5 new baths, portlights & trendy designer lighting throughout. The fully finished 3rd level boasts an outstating master retreat with luxury ensuite bath, 2 walk-in closets & vaulted ceilings. The finished basement with a rec room & bedroom is a perfect teen retreat or in-law suite with a private rear entrance, new kitchen, new 4 piece bath & private laundry & plenty of storage. New rear pressure treated steps leading to lower unit in-law suite just completed. The fully fenced oversized yard with a large newer deck is perfect for those family & friends BBQs. Private front drive as well as tons of street parking plus the rear alley makes room for additional parking if so desired. Close to schools, parks, churches, Ivor Wynn Stadium, shopping & public transit. (id:52581)
1786 8th Concession Road W
Flamborough, Ontario
Nestled atop a picturesque knoll, this 3+1 bedroom bungalow boasts over 2,500 sq ft of comfortable living space with breathtaking views from three sides, showcasing rolling hills and pastures dotted with horses. Perfectly located near several Conservation areas, equestrian facilities, and the renowned African Lion Safari, this home offers both tranquility and convenience, with excellent schools, community centre, and shopping just minutes away. Inside, the spacious living and dining rooms provide ample space for gatherings, while the updated kitchen with stainless steel appliances makes cooking a delight. The primary bedroom includes ensuite privileges. The lower-level family room features a cozy wood-burning fireplace insert and a walkout to grade level. For entertainment, the games room comes ready with a pool table and dart board included. And despite being in the heart of nature, there’s no need to worry about rural internet—fast and free WiFi ensures seamless connectivity. This hilltop retreat offers peace and quiet, with only the soothing sounds of birds and horses to accompany you. Don’t miss your chance to own this countryside getaway! (id:52581)
18 Rosewell Street
Hamilton, Ontario
Welcome to this great 4 level backsplit with 3 bedrooms, 2 bathrooms and a double car garage. This home has updated flooring, ample kitchen cabinets with pantry, and stainless steel appliances, perfect for any family looking for space. The main level has a large formal living/dining area and a large kitchen that walks out to the backyard deck with a hot tub. The second level boasts three good size bedrooms and a nicely updated bathroom. The lower level family room with a fireplace is a perfect cozy space for any family. It could be used as family room, or a rec room with an office space and offers a 3 piece bathroom on this level. The 4th level to the basement offers a ton of potential to add more living space if needed. The four levels add up to more than 2400 sq ft of space in this home. Shingles (2021) Furnace & AC (2022). Double garage with inside entry and a large driveway, all close to schools and parks. Easy access to the Linc and Red Hill Pkwy. (id:52581)
34 Vickers Road
Hamilton, Ontario
SAY HELLO to LINDEN PARK a NEW NEIGHBOURHOOD by DiCENZO HOMES. This FREEHOLD END UNIT TOWNE is 1360 sf of pure perfection. GRANDE ENTRANCE with a STUCCO, STONE & BRICK FRONT EXTERIOR. Open the door & be welcomed inside with HARDWOOD FLOORS that lead you to AN OPEN CONCEPT LIVING, DINING & KITCHEN AREA. The KITCHEN boasts WHITE URBAN CABINETRY, with TALLER UPPERS, PANTRY, STAINLESS STEEL APPLIANCES, including an OVER THE RANGE MICROWAVE & an ISLAND with BREAKFAST BAR. Since the nice weather is upon us, enjoy your LARGE BACKYARD perfect for outside barbecues! When it’s time to come inside to relax, head up the OAK STAIRCASE with WROUGHT IRON SPINDLES to THREE SPACIOUS BEDROOMS & CONVENIENT UPSTAIRS LAUNDRY. The PRIMARY BEDROOM features 2 CLOSETS ( one walk in ) & an ENSUITE featuring a corner shower with a GLASS FRAMELESS DOOR & LARGE VANITY. This home is CLOSE TO ALL AMENITIES & the best part, it could be YOURS IN JUST 30 DAYS!!!! (id:52581)
2 1st Avenue
South Bruce Peninsula, Ontario
125 feet of private & pristine water frontage on Georgian Bay. Step into this spectacular bungalow with stunning clear blue water views, complimented perfectly with a large (24x36) garage workshop. The kitchen is impressive, boasting quartz countertops, new appliances and maple cabinetry. The living room is a highlight, with large windows that flood the space with natural light, overlooking a cedar deck with glass panels that offer amazing views, complemented by a cozy wood-burning fireplace. The main floor living area includes a primary bedroom with two closets and a luxurious 4pc ensuite featuring granite countertops & a jacuzzi tub. There is also a sitting room, which could easily be converted into a bedroom, offering access to the deck. A 3rd bedroom, a 3pc bathroom, main floor laundry and a comfortable 4 season sunroom finish the home nicely and add to the comfort & convenience. The waterfront amenities are exceptional: A boathouse with a large Duradek roof offering panoramic views of the water, an entire dock with decking that easily lifts out of the water for the winter with a water depth of 6 feet at the end of the dock. Easy water access surrounded in natural landscapes, patios, a firepit area and a screened-in hot tub room. This property features a spacious detached garage (24x36) with a built-in heated workshop (12x24), ideal for any project or storage needs, and a winterized shed. The property is complemented by a Bunkie (15x12) with its own 2pc bath and water heater. The home is equipped with an air-to-air heat pump, a forced air furnace & a diesel generator, ensuring comfort & efficiency year-round. Don't miss the opportunity to own this exceptional waterfront property! (id:52581)
35 Thomas Boulevard
Centre Wellington (Elora/salem), Ontario
LOCATION LOCATION! This Keating Built family home has it all for an incredible price, located on one of the most highly sought after quiet roads in historic Elora! Not only does this home look stunning from the outside with its large lot, arched window and partially fenced yard but it is also updated and lovingly maintained by the original owners. As you enter this bright, welcoming home you will be greeted by a good sized foyer and high ceilings. Walk through into the open concept carpet free main floor with large living room featuring cozy gas fireplace that is overlooked by a large eat in fully updated kitchen with quartz counter tops and island. The main floor also features a home office / formal dining room and convenient mud room / laundry room, as you walk in from the two car garage. Upstairs you will enjoy large, bright windows in the hall and all 4 bedrooms, an updated 4pc bathroom and large principal bedroom with walk in closet and fully updated luxury private ensuite with glass shower, 2 sinks and modern free standing tub. The fully finished basement adds extra living space plus adjacent den (bsmnt has bathroom rough in). Lots of storage in this well laid out family home! California shutters both on the main floor and upstairs. Enjoy sitting on your back deck listening to birds and watching kids and pets play in the yard, on the driveway fronting this very quiet road, or walking to the shops and stores in downtown Elora. This home is also walking distance to both the Public and Catholic schools. Just move in and enjoy! You don't want to miss this one! View Floor Plans and Virtual Tour attached to listing. (id:52581)
38 Cole Crescent
Niagara-On-The-Lake, Ontario
Charming Detached Bungalow in Glendale, Niagara-on-the-Lake! Welcome to this beautifully maintained detached brick bungalow in the desirable Glendale neighbourhood of Niagara-on-the-Lake. Offering a total of 2,104 finished sq. ft., this bright home boasts 4 bedrooms (2 upstairs, 2 downstairs) and 3 full bathrooms, including a main-floor primary suite with a luxurious soaker tub and stained-glass window in the ensuite. The formal dining room provides elegance and ambience, perfect for hosting dinner parties or family meals. The main floor home office allows for a private workspace, with the potential to be turned into a third bedroom on the main floor. The inviting living area features high vaulted ceilings and plenty of natural light streaming through large windows. The kitchen seamlessly connects to the dining and living spaces, making it perfect for entertaining. The finished basement offers two additional bedrooms and huge finished space with plenty of potential, such as a home office, gym, or media room. This home also features a high-end water filtration system. Outside, the fenced backyard provide space for outdoor enjoyment. Located just minutes from the QEW, Outlet Collection at Niagara, wineries, trails, and much more, this home combines comfort, style, and an unbeatable location. (id:52581)
5 Florence Street
Hamilton, Ontario
Excellent Condo Alternative!!! No expensive spared on this Stunning Beautiful Renovated Semi-Detached, 2 bed, 1 bath bungalow in the amazing Dundurn area. Steps to Victoria Park and Locke St!! Foyer boasts a gorgeous black tile as well as a stunning inlay wall that makes for a grand entrance. Large kitchen with SS Appliances, granite countertops and tons of cabinet space. Vinyl plank flooring throughout main area. Pot lights in family room, with gorgeous electric fireplace. Large backyard for those amazing party nights!! 3-minute drive to the 403, Fortino’s, and downtown core. This home is in the heart of it all with all the must haves. Countless features and recent updates, A MUST SEE!! (id:52581)
50 Arnold Marshall Boulevard
Caledonia, Ontario
Welcome home… this 3-bedroom, freehold townhome is located in Caledonia’s Avalon community. As you walk through the front door, take note of the spacious floor plan with foyer, 2-piece bath, open concept kitchen with dinning area and generous living room. Tastefully decorated. Up the stairs are 3 large bedrooms, including the primary suite with 3-piece ensuite, 2nd floor laundry and 4-piece bath. The fully finished basement (’21) is perfect additional space for a Rec room or home office and offers a bonus playroom/games room as well as ample storage. The lawns are maintenance free (artificial grass) and the rear yard is perfect for summer BBQs, entertaining and spending time with family and friends. This home does not disappoint. Ideal for first time buyers, downsizers and more. Minutes to shopping, restaurants, Caledonia’s charming downtown area, parks, schools, the beautiful Grand River and more. New insulated garage door (’23), sliding doors professionally UV protected (‘22), backyard artificial grass (’24), front yard artificial grass (’25), front concrete walkway (’24), new fridge (’24), new washer & dryer (’24). Room sizes approximate. (id:52581)
4333 Beverley Crescent
Beamsville, Ontario
Welcome to 4333 Beverley Crescent, a charming bungalow semi-detached home WITH $6K SOLAR PANEL INCOME (10 years left) nestled in the heart of Beamsville, Ontario. This inviting residence boasts over 2,500 sq. ft. of versatile living space, ideal for families and those seeking comfort. With 3+1 bedrooms and 2 baths, this home offers ample room for relaxation and personal retreat. Step inside to discover a spacious open-concept living area that seamlessly connects to a large eat-in kitchen, perfect for family gatherings and entertaining. The kitchen features a garden door walkout that leads you to a private, fenced backyard, allowing you to soak in the serene views of the ravine beyond – a perfect backdrop for outdoor activities or peaceful evenings. The finished lower level adds significant value, offering additional living space that can be tailored to your needs, making it ideal for a home office, playroom, or guest suite. While this property is a fixer-upper, it presents an incredible opportunity to create your dream home in a quiet neighborhood. Conveniently located close to schools, parks, and easy access to the QEW and GO Transit, this home is positioned for both relaxation and accessibility. Don't miss out on the potential of this wonderful home! (id:52581)
Main - 2584 Kinnerton Crescent
Mississauga (Sheridan), Ontario
Wonderful bright, clean, spacious updated 3 Bedroom, 1.5 Bath Main Floor Unit with Own Laundry, Shared use of Garage, Garden Shed, and large Backyard. Nestled in the quiet family friendly neighbourhood of Sheridan Homelands, this delightful space is close to schools and all amenities. You will enjoy the impressive Kitchen and open concept living and dining area with plenty of natural lighting. Come and see for yourself! (id:52581)
19 - 5150 Dorchester Road
Niagara Falls (Morrison), Ontario
Welcome to this delightful bungalow townhome condo nestled in the heart of Niagara Falls! Lovingly maintained and extremely rare, this is the first bungalow of its type available in over 10 years! This spacious bungalow is freshly painted & professionally cleaned; it is truly turnkey & just waiting for new owners to move in and make it their own! As soon as you step inside you are greeted by an open-concept layout with a generous sized kitchen that offers ample cabinetry perfect for casual meals, family time, or entertaining guests. The kitchen flows into a dining area and spacious living room with a cathedral ceiling, a gas fireplace and a beautiful 4 season sunroom! The large primary bedroom offers double closets and a 4-piece ensuite bath with upgraded glass and tile shower, and a beautiful skylight to bring the sunlight in. There is also a bright second bedroom, which makes a great guest room, home office, or hobby space. Finally the main floor also features a second 2 pc bathroom, and real hardwood floors in terrific shape!Downstairs, the full lower level is fully finished! It features a finish rec-room, a den, a full 3 pc bathroom, tons of storage, and your very own huge Cold Cellar! Enjoy the ease of condo living! Your monthly fees cover snow and ice removal, lawn care, exterior maintenance & pool upkeep. Located just steps from shopping, dining, and transit, with quick access to the QEW (under 1 km away), this home perfectly balances comfort, convenience, and community. Book your private showing today and discover the perfect blend of city living and serene comfort! (id:52581)
60 Charles Street W Unit# 503
Kitchener, Ontario
All-Inclusive Condo for Lease! Charlie West Condos, winner of the 2023 Great Places Award for Urban Design Excellence, offers a 1-bedroom suite on the 5th floor in the heart of downtown Kitchener at Charles St W & Gaukel St. This suite features 9-ft ceilings with floor-to-ceiling windows in the bedroom and living room, upgraded plank flooring, and ceramic tile throughout. The modern kitchen includes granite countertops, an undermount sink, a breakfast bar, and stainless steel appliances: fridge, flat-top stove, over-the-range microwave, and dishwasher. A full-sized front-load washer and dryer are included in-suite. The bedroom has blackout blinds, while the living room features light-filtering blinds. A private 47 sq. ft. balcony offers scenic eastern views. This lease includes high-speed Tiger Internet and one secure underground parking spot on the 5th floor, with EV charging available on P1. Residents enjoy access to a well-equipped gym, a yoga room opening onto the 7th-floor patio, a large chef’s kitchen, and gas BBQs in the 7th-floor common area. The pet-friendly building offers multiple pet washing stations and a pet relief area. The 6th floor features a spacious party room with a full kitchen and an adjoining furnished rooftop garden patio with a gas BBQ. Guest suites are available for visitors. A programmable thermostat and air conditioning ensure year-round comfort. Book your showing today! (id:52581)
60 Charles Street W Unit# 503
Kitchener, Ontario
Welcome to Charlie West Condos, winner of the 2023 Great Places Award for Urban Design Excellence. This is a 1-bed-suite on the 5th floor in the heart of downtown Kitchener at the corner of Charles St W & Gaukel St. 9 ceilings with floor-to-ceiling windows along outside wall (bedroom & living room) carpet free, upgraded plank flooring & ceramic tile in-suite full-sized front-load laundry granite counters with under mount sink & breakfast bar stainless steel fridge, flat top stove, over-the-range microwave, dishwasher restful blackout blinds in the bedroom & beautiful light-filtering blinds in the living room WiFi included private 47 sq. ft balcony with eastern views 1 secure underground parking spot on the 5th floor (EV charging on P1 Floor) , well-equipped gym with separate yoga room opening onto the 7th floor patio large chefs kitchen and gas BBQs in the 7th floor common area pet friendly building with multiple pet washing stations & pet walk/relief area large 6th floor party room with full kitchen & adjoining furnished rooftop garden patio with gas BBQ guest suites programmable thermostat & air conditioning. Book your showings today! (id:52581)
125 Lakeside Drive
Grimsby, Ontario
Immaculate raised ranch on a stunning, oversized lot just steps from Lake Ontario! Nestled on a highly desirable, tree-lined street, this home offers the perfect blend of tranquility and convenience-minutes from highways, parks, beaches, hiking trails, shopping, entertainment, wineries, and more. The modern kitchen features solid cherry cabinetry, granite countertops, and stainless steel appliances. Updated bathrooms, 3+1 bedrooms, and a spacious rec room with a cozy gas fireplace complete this exceptional home. A true gem! (id:52581)
9 Riverview Drive
Mckellar, Ontario
Escape to the tranquil shores of Lake Manitouwabing with this stunning 4-season cottage or year-round home, perfectly situated in a private bay with coveted western exposure. This exceptional property offers a serene retreat for those who value nature and outdoor recreation. The spacious 4-bedroom, 2-bathroom home features beautiful hardwood flooring and exquisite stonework throughout, seamlessly blending with the gorgeous pine interior to create a warm and inviting atmosphere. Whether you're cozying up by the fireplace or enjoying the natural light that floods through the large windows, every detail of this home has been thoughtfully designed to enhance your lakeside living experience. Set on a great level lot, this property is ideal for outdoor games, activities, and entertaining family and friends. The gently sloping shoreline offers easy access to the water, making it a paradise for fishing enthusiasts and water lovers alike. Spend your days exploring the lake, casting a line, or simply relaxing on your dock as you soak in the breathtaking sunsets. Don't miss your chance to own a piece of paradise on Lake Manitouwabing. Book your showing today and start making memories that will last a lifetime! (id:52581)
606 - 155 Water Street S
Cambridge, Ontario
This is your opportunity to own a stylish and well-appointed 1-bedroom, 1-bathroom condo just steps from the vibrant Gaslight District and the heart of downtown. Ideal for first-time buyers, downsizers, or investors, this cozy yet modern unit offers both comfort and convenience. Inside, you'll find luxury vinyl plank flooring, sleek quartz countertops, generous kitchen cabinetry, a full 4-piece bathroom, and the added perk of in-suite laundry. Step out onto your private balcony to enjoy your morning coffee or unwind in the evening.The buildings rooftop patio is a true highlight, featuring a gas BBQ and sweeping views of the Grand River, perfect for entertaining or simply soaking in the scenery. Plus, you'll love the convenience of your own ground-level garage space with private entry. Situated in a walkable neighbourhood with easy access to parks, riverside trails, shops, restaurants, and cultural attractions, this condo delivers the best of urban living in a scenic setting. A fantastic opportunity to own a low-maintenance home in a thriving area book your private showing today! (id:52581)
2831 Highway 60 Highway
Lake Of Bays (Franklin), Ontario
This property is located in the heart of Dwight, half way between Huntsville & Algonquin Provincial Park, within walking distance to beautiful sandy Dwight Beach on Lake of Bays. This building has been renovated, new spray foam insulation, all new windows, new electrical, new drilled well pump, hookup for generator (Generlink) just to name a few. The main level has a nice bright open retail/business commercial area, approx. 800sqft or could be used as another room, has a bright front porch area at the front of the building. In the back part, storage room with a 2pc bathroom for retail space if needed, plus a large approx. (40x36) work room or garage with side garage door, back door to back yard. There's also another room, currently used as a gym /sauna. The 2nd level has a 3 bedroom, 2 bathroom home. An open concept living/dining and kitchen with large island, huge windowns and patio door to bring the natural sunlight in. The livingroom has a woodstove to cozy up to on those winter evenings. A large master bedroom suite with walk-in closet and 2 pc ensuite. Main floor laundry as a bonus in this home. Back yard includes a deck, gazebo with hot tub area with gardens to enjoy the natural woods behind. There's a single car garage attached at the front of the building with more parking out front. This property is perfect for storefront/retail or self-employed buisiness. Lot's of opportunity and potential to live, work and play in beautiful Lake of Bays, Muskoka! (id:52581)
32 Britannia Avenue
Hamilton, Ontario
Welcome to 32 Britannia Avenue, a fully renovated (2021) triplex steps from trendy Ottawa Street in Hamilton. This income-generating property offers $4,775 in monthly rental income from three self-contained units: an upper 2-bedroom, 1-bathroom unit ($1,850/month) 2 tandem parking, a main front 1-bedroom, 1-bathroom unit with partial basement ($1,500/month), and a main rear 1-bedroom, 1-bathroom unit ($1,425/month). Each unit features separate hydro meters, in-unit laundry and stainless steel appliances. Located in a vibrant area near shopping, dining, and all amenities. (id:52581)
32 Britannia Avenue
Hamilton, Ontario
Welcome to 32 Britannia Avenue, a fully renovated (2021) triplex steps from trendy Ottawa Street in Hamilton. This income-generating property offers $4,775 in monthly rental income from three self-contained units: an upper 2-bedroom, 1-bathroom unit ($1,850/month) 2 tandem parking, a main front 1-bedroom, 1-bathroom unit with partial basement ($1,500/month), and a main rear 1-bedroom, 1-bathroom unit ($1,425/month). Each unit features separate hydro meters, in-unit laundry and stainless steel appliances. Located in a vibrant area near shopping, dining, and all amenities. (id:52581)
216 Plains Road W Unit# 202c
Burlington, Ontario
This is the one you've been waiting for! Beautifully renovated and impeccably maintained, this bright and spacious 2-bedroom, 2-bath “Willow” corner unit offers 1,313 sq. ft. of refined living in a sought-after location. The thoughtfully redesigned open-concept layout features a stunning kitchen with quartz countertops, stainless steel appliances, and an entire wall of custom cabinetry, providing exceptional storage. Engineered hardwood flooring, upgraded baseboards, pot lights, and the removal of the popcorn ceiling contribute to the unit’s polished, move-in-ready appeal. Both bathrooms have been tastefully renovated, showcasing quality Hansgrohe and Moen fixtures. The spacious primary suite includes a generous walk-in closet and a beautifully appointed ensuite bath. Enjoy the convenience of being steps to boutique shops, renowned restaurants, scenic parks, and the picturesque LaSalle Marina. Commuting is effortless with proximity to the Aldershot GO Station and major highways. Residents enjoy access to a welcoming clubhouse, perfect for social gatherings, movie nights, or quiet reading in the private library. Includes one underground parking space and one storage locker. Don’t miss this rare opportunity—schedule your private viewing today and experience the lifestyle this exceptional condo has to offer. (id:52581)
83 Mitchell Street
Wilmot, Ontario
Discover the perfect blend of lakeside tranquility and urban convenience at this Alder Lake bungalow, ideal for downsizers or as a second home. This property offers flexible living options - move in as-is and enjoy immediate waterfront living, or explore its untapped potential with the possibility to add a second story for expanded space.The current single-level layout provides effortless living with no stairs and easy maintenance, featuring an open-concept design that maximizes the stunning lake views. Large sliding doors connect the living area to a spacious deck, creating seamless indoor-outdoor living perfect for entertaining or quiet mornings by the water. The functional kitchen and bright bedrooms offer comfortable living today, while the solid structure presents exciting options for tomorrow.What sets this property apart is its expansion potential. The sturdy foundation and favourable zoning allow for the addition of a second story - a rare opportunity to create your dream waterfront home while preserving the existing structure. Whether you maintain the cozy bungalow layout or envision a spacious two-level retreat, this property adapts to your needs.Located in peaceful New Dundee, you'll enjoy the best of both worlds: serene lakeside living just minutes from Kitchener-Waterloo's amenities. Downsizers will appreciate the low-maintenance lifestyle, while second-home buyers will love the easy access for weekend getaways. Investors will recognize the added value of expansion potential in this coveted waterfront location.Wake up to loons calling across the lake and spend evenings watching spectacular sunsets from your deck. With its unbeatable combination of move-in readiness and future potential, this Alder Lake property offers more than just a home - it offers possibilities. Recent Updates: Furnance 2025, A/C 2023, Roof & Eaves: 2019. (id:52581)
182 Head Street S
Simcoe, Ontario
Welcome to 182 Head Street South, in the Town of Simcoe. This recently built townhome boasts 3 bedrooms, and 2.5 bathrooms, and is located close to everything Simcoe has to offer. Walk into the open concept kitchen/living room combo with vinyl flooring spanning throughout, custom cabinetry, and stainless steel appliances- you can simply move in and enjoy! The upper level boasts 3 spacious bedrooms flowing with natural light, as well a walk in laundry room with stackable washer/dryer. The primary bedroom has a spacious walk-in closet, and ensuite bathroom with vinyl flooring throughout the upper level. (id:52581)
174 Park Row N
Hamilton, Ontario
Welcome to this charming 2-bedroom, 2-bathroom bungalow nestled in the heart of Hamilton’s desirable Crown Point neighbourhood. This home features a bright and spacious eat-in kitchen, perfect for casual family meals or entertaining guests. Ideally located within walking distance to the vibrant shops and restaurants of Ottawa Street, and just steps away from the Centre Mall shopping centre. You'll love the convenience of having all your amenities close by, along with easy access to major highways for stress-free commuting. Whether you're a first-time home buyer looking to get into the market or a down-sizer seeking one-floor living, this home is a perfect fit. Don’t miss this opportunity to own a lovely bungalow in a prime location! (id:52581)
54 Goldcrest Drive
Stoney Creek, Ontario
Nestled beneath the breathtaking Niagara Escarpment in a quiet Stoney Creek neighborhood, this executive home offers a unique combination of elegance, functionality, and privacy, just minutes from the QEW. With a double driveway, double garage, and beautifully landscaped gardens, this home makes a lasting first impression. Inside, the main floor features gleaming hardwood and tile flooring throughout. The spacious kitchen boasts quality oak cabinetry, a large granite-topped island, and abundant natural light. Relax in the family room with its soaring ceilings and cozy wood-burning fireplace. A formal living room, dining room, powder room, and updated main-floor laundry complete this level. An oak staircase illuminated by skylights leads to the second floor, where you'll find four generously sized bedrooms and two updated four-piece bathrooms. The primary suite offers a custom walk-in closet and a beautifully renovated ensuite bathroom. The fully finished basement is a standout feature, ideal for in-law living or multi-generational households. With its own private entrance from the garage, it includes a second kitchen, an updated full bathroom, a bedroom, and a spacious living area - offering privacy and independence for extended family or guests. Step outside to a private, fully fenced backyard surrounded by 15-foot hedges and lush perennial gardens. A lighted pergola provides a perfect space for outdoor entertaining. The crown jewel of this yard is the 140 sq. ft. insulated, winterized workshop/studio. Fully finished and versatile, it's perfect for a home business, creative studio, or hobby space. Recent updates include a high-efficiency furnace (2024), triple-glazed windows, and a roof (2017). Located close to schools, amenities, and the Bruce Trail for hiking enthusiasts, this home offers the best of comfort and convenience in a sought-after Stoney Creek neighbourhood. (id:52581)
19 Owens Road
Brampton, Ontario
Tucked into a quiet street in the Spring Valley subdivision of Brampton’s Credit Valley neighbourhood, 19 Owens Road is a spacious 4-bedroom, 4.5-bath detached home offering over 2,500 sq. ft. above grade plus a builder-finished basement. Built by The Conservatory Group, this one-owner home impresses with generously sized rooms, a separate family room with a gas fireplace, a formal living/dining space, and a large eat-in kitchen with quartz counters, stainless steel appliances, and a walk-out to the backyard. Upstairs, you'll find four spacious bedrooms with direct bathroom access, including a substantial primary suite with a walk-in closet and 5-piece ensuite. The second bedroom has its ensuite too, ideal for guests or in-laws. Located just minutes from Eldorado Park, Lionshead Golf and Country Club, and the Mount Pleasant GO Station, this home offers unmatched convenience in a family-friendly setting. Freshly painted with refinished kitchen cabinets in 2025, it’s truly move-in ready. Welcome home. (id:52581)
215 Queen Street E Unit# 711
Brampton, Ontario
Welcome to Mattamy's 'Rhythm' Building, a cutting-edge, contemporary building only a short distance from Brampton downtown! With a stunning 1 bedroom 1 washroom unit and a surprising amount of open-concept living space, kitchen with breakfast bar into the dining room large living/dining room with large windows and patio door to balcony with great views, 4 piece bath with porcelain tile floor, quartz counter top and soaker tub, large walk in closet in master bedroom, excellent flooring throughout, this unit is in move in condition and immaculate. This urban-style unit is expertly designed in a contemporary style with lots of natural light Building Amenities includes Large Gym, Yoga Room, Party Room, Kindergarten School & Day Care Centre on the Ground Floor of the Building. Conveniently located, just a 3 mins walk to Peel Memorial Hospital. Proximity to the GO Station, transportation, and plenty of services like grocery stores, restaurants, schools, libraries, 24-Hours Shoppers Drug Mart, right outside your door. Being close to Highways 410 and 401 makes traveling and commuting easy. Feel comfortable and secure living in this building because of its round-the-clock security. For first-time buyers or investors seeking a contemporary, conveniently located home with amazing views and all the amenities of city living, this unit is ideal. Room sizes are approx. & irreg, Attach Schedule B (id:52581)
20 Ramsgate Drive
Stoney Creek, Ontario
Meticulously Maintained 2-Storey Home in Prestigious Cherry Heights – A Rare Find! Welcome to this lovingly cared-for 2-storey home, nestled in the heart of the highly desirable Cherry Heights neighbourhood in Stoney Creek. Owned by the same family since day one, this rare gem showcases true pride of ownership throughout. Boasting 4 spacious bedrooms, 1 full bathroom, and 1 convenient half bath, this home offers plenty of space for growing families. The finished basement—with private access from the single-car garage—adds valuable flexibility for additional living space, a home office, or potential in-law suite. Step outside to a large backyard, perfect for entertaining, gardening, or enjoying quiet evenings in your private outdoor space. Ideally located just minutes from shopping, restaurants, and everyday amenities, with quick and easy highway access—making it perfect for commuters heading to the GTA or Niagara. Families will love being within walking distance of excellent public and Catholic schools. Don't miss your chance to own this rare and timeless property in one of Stoney Creek’s most prestigious communities. Homes like this don’t come around often! (id:52581)
77 East 24th Street
Hamilton, Ontario
Super cute bungalow with two bedrooms & one 4-piece bathroom on a great lot, with two car parking, not far from Concession St Village, and with easy access to downtown, the Linc, transit, bike trails, and shopping. The property has been freshly painted, the combo dining room + kitchen has been modernised and updated, the bathroom is big enough to party in, and the unfinished basement has been waterproofed to keep your storage and belongings safe. Large and sturdy walk-out patio overlooks a huge grassy back yard, and access from the alley at the rear of the property makes additional storage, parking, or even a laneway home / accessory dwelling unit possible. Solid foundation with professionally installed waterproofing system? Check. Updated plumbing, windows, doors, and roof? Check. Water heater, furnace, and AC all less than 4 years old? Check. If you're reading this, you're probably a first time buyer or a downsizer, and if you want a reliable, comfortable, and stylish home that suits just what you need, this is the home you're looking for. (id:52581)
3 Rowntree Road Unit# 601
Etobicoke, Ontario
This spacious 2-bedroom, 2-bathroom condo offers breathtaking panoramic views from every room. The primary bedroom features a luxurious 5-piece ensuite and a private balcony—perfect for morning coffee or evening relaxation. Enjoy new carpeting, fresh professional painting throughout, and modern finishes in the ensuite and kitchen. The unit also boasts the convenience of an in-suite, full-size washer and dryer, along with two owned underground parking spaces. Residents can take advantage of exceptional amenities such as an indoor pool, sauna, fitness center, and games room. Condo fees include all utilities (except cable and internet). Ideally located near parks, shopping, schools, and scenic hiking trails, this condo offers the perfect blend of comfort, convenience, and lifestyle. Don’t miss the opportunity to make this stunning condo your new home—book your private showing today! (id:52581)
91 Mccann Street
Guelph (Kortright East), Ontario
Prime Location! This is a South end luxury home with 5,264 sq.ft. of finished living space. The beautiful stone facade and interlock drive welcome you to this spacious retreat. The main floor features a huge open concept great room, gourmet eat in kitchen, prep area with walk-in pantry, formal dining room as well as a fantastic office and den. The magnificent centre hall staircase leads to the bright second floor with 4 bedrooms including a primary suite with a massive walk-in closet, luxury en-suite and a balcony that overlooks the fully landscaped backyard and pool. There is a second master bedroom with private en-suite and the other 2 bedrooms share another private washroom with en-suite privilege and laundry room. INCOME GENERATOR! The professionally finished 1711 sq.ft. basement generates $4.150/month with a legal 1 bedroom basement apartment plus an additional 2 bedrooms each with their own ensuite bath and shared laundry facilities. There is a walk-up entrance from the basement to access to backyard with custom in-ground swimming pool, Hot tub, Cabana and covered outdoor kitchen. Close to schools, Parks and easy access for GTA commuters. Plenty of room for a large family! (id:52581)
7 Atessa Drive Unit# 18
Hamilton, Ontario
Welcome to this attractive townhome on Hamilton’s Central Mountain, offering the perfect blend of modern comfort and convenience. Built in 2011, this 1431 square foot gem boasts a stylish exterior with a combination of brick, stone, and siding, a single-car garage with inside entry, and a rare bonus surfaced driveway that's not shared with any other unit. Step onto the covered front porch and inside to the spacious foyer. The front multi-purpose room, adorned with an oversized window and transom, currently serves as an office/den but offers flexibility for a formal living room. The open-concept main level is an entertainer's dream, featuring a large living room, a dining room with a tray ceiling and sliding door leading to the spacious rear yard, and a stunning kitchen with stainless steel appliances, granite countertops, modern backsplash, undermount lighting, and a breakfast bar for 4. The convenient main-level powder room is a plus. Hardwood flooring flows throughout the main level, complemented by a wood staircase leading to the upper level. Upstairs, the primary retreat awaits with a walk-in closet and a luxurious 3-piece ensuite featuring an oversized glass shower. Two additional large bedrooms, bedroom-level laundry, and a well-appointed 4-piece bathroom complete the upper level. An unspoiled basement awaits your finishing touches - plenty of potential. Fully-fenced rear yard with bonus exterior door leading directly into the garage. Nestled in a small, well-managed complex, enjoy easy access to major transportation routes, public transit, shopping, parks, and schools. With a reasonable monthly fee of $180.04 covering private road maintenance, snow removal, and landscaping of common areas, this home offers worry-free living. Updated water heater (2024) included in the sale. (id:52581)
170 Commercial Street
Welland (Lincoln/crowland), Ontario
Beautifully renovated raised bungalow located in a quiet, mature neighbourhood. This home shows pride of ownership throughout and has been totally renovated over the past 5 years. Appreciate the lovely curb appeal with a landscaped yard, triple concrete driveway and covered front porch to enjoy a morning coffee and watch the world go by. Step inside this fully renovated home to find a large open concept living room and kitchen area. The stylish kitchen includes a large island complete with granite counter tops and extra storage. The kitchen has ample counter space and tons of quality cabinetry. This area is open to the bright and spacious living room and makes for a great place to entertain company. The beautiful built in cabinet in the living room is included in the sale as well as the LG stainless steel appliances. This floor is complete with a great sized primary bedroom, second bedroom and a 5 piece bathroom. The back door leads to a large composite deck with pergola and fully fenced yard. The fully finished lower level boasts a large recreation room, laundry, second kitchen, 3 pc bathroom and spacious bedroom. Stay cozy in this self contained unit with the gas fireplace. The lower level has a separate entrance and large above grade windows to allow tons of natural light to beam in. This would make for a great in law suite or revenue to offset your costs. This home is absolutely gorgeous and is move in ready. Other improvements include new shingles in 2019, all windows in 2023, heated floors in the lower level bathroom, new flooring throughout (2022), updated kitchen and bathrooms, fresh paint, new fascia, eaves and soffit. For the hobbyist/mancave/she shed, you will love the heated garage with extra storage space. This home has been lovingly cared for by the current owner and waiting to wow you! (id:52581)
224 7th Street E
Owen Sound, Ontario
GREAT MONEY MAKER AND A SOLID BUILDING !! Legal Duplex! Live in the bottom and rent the top! TURN KEY - Perfect opportunity for a 1st time homebuyer to have the rental income help with the mortgage payments OR a perfect addition to any investment portfolio. Lower level offers an open concept Living room/ dining room/ kitchen combo with over 9 foot ceilings and a large bedroom. Upper unit has 2 large bedrooms and a living room that could be used as a 3rd bedroom. Gleaming hardwood floors throughout. This legal duplex is neat as a pin with many recent updates including roof (2011), Plumbing and Wiring (2000) and freshly painted throughout. Both units have laundry facilities. Lower level (Vacant) has access to basement which has living space and/ or storage. Well maintained building with lots of natural light in both units! Flexible closing available. Parking for 4 vehicles! Upstairs Tenants (great tenants) would like to stay if possible. Upper tenant on one year lease until Dec 31st 2025. Could easily be converted to a single family home of an extended family home. Please allow 24 hours notice for showings to notify tenant. Upper 2 bedroom unit is rented for $1600 / month inclusive. Lower 1 bedroom unit is vacant (did rent for $1640/ month incl.) Great tenant - no Tenant Disputes. Tenant always pay on time! (id:52581)
67 Revell Drive
Guelph (Clairfields/hanlon Business Park), Ontario
Welcome to 67 Revell Drive. This 1 owner family home has great curb appeal with a concrete driveway and walkway to the large front porch, both sides of the yard all the way to the rear yard. There is no sidewalk in the front yard and the driveway can park up to 4 vehicles. Features include a grand 2 storey foyer, hardwood throughout, 3 beds and 3 baths. The main level offers an open concept floor plan. The kitchen features an island and a dining area leading to the great room with a gas fireplace and a walkout to the fully fenced rear yard with a large concrete patio and a storage shed. On the second floor, the bedrooms are large in size. The master bedroom has a walk in closet and a 4 piece ensuite with a jacuzzi tub. This great family home is located in the sought after south end of Guelph and close to all amenities including, shopping, library, theater, trails, parks and much more. Call your Realtor for a private viewing today! (id:52581)
1400 Pinecliff Road
Oakville (Wt West Oak Trails), Ontario
Welcome to this beautifully maintained 3 bedroom, 2.5 bathroom home in the highly sought-after Westoak Trails neighbourhood of Oakville. Offering 2000 sq. ft. of well-designed living space, this home has been meticulously cared for by the original owners and it's move-in ready. Step inside to find updated tile flooring in the foyer, hallway and kitchen, complemented by hardwood floors, potlight and california shutters. The bright and functional kitchen features elegant granite countertops, stainless steel appliances and overlooks a cozy breakfast area-perfect for family meals. The open concept living and dining area provide the ideal space for entertaining and everyday living. Upstairs the 3 generously sized bedrooms include a primary suite with an ensuite. Beautifully landscaped backyard is perfect for summer enjoyment. Located in a family-friendly community, this home is just minutes from top-ranked schools, the hospital, scenic walking trails and all the amenities Oakville has to offer. (id:52581)
122 Arten Avenue
Toronto, Ontario
4,366 square feet custom built home in Richmond Hills exclusive Mill Pond Community. This 4+1 bedroom, 4 bath home in placed on a rare 52X193 foot deep lot. Wide foyer opens to the living room with vaulted ceilings and floor-to-ceiling windows, and the open-concept dining room and family room with cathedral ceilings open to the second floor hallway. Oversized windows overlooking the private backyard with large in-ground swimming pool. Well-appointed kitchen with large breakfast area features premium cabinetry, brand new quarts countertops, large centre island with built-in cooktop, stainless steel appliances with built-in wall oven and microwave. Convenience of a spacious main floor office that could be used as a bedroom. Custom open tread hardwood stairs lead to the second floor with massive primary bedroom and brand new ensuite bathroom, three more spacious bathrooms and two more full bathrooms. Fully finished basement offer additional living space with an extra bedroom and massive Rec room, large sauna and another full bathroom. Close to great school and short distance To Yonge St, Close To Shopping, Restaurants And All Amenities. Fridge, Stove, B/I Dishwasher, Washer, Dryer, All Elfs, All Window Coverings. Garage Doors (2025), home painted throughout (2025), renovated bathrooms (2025), kitchen quartz countertops (2025) (id:52581)
54 - 6705 Cropp Street
Niagara Falls (Morrison), Ontario
This centrally located contemporary main-floor condo features a thoughtfully designed open-concept layout, maximizing space with a bright and airy living area that flows seamlessly into a sleek kitchen. Parking is right in front of the unit for ultimate ease.Located in a highly walkable neighbourhood, youll be steps from shopping, dining, and entertainment, with easy access to public transit and major highways for a stress-free commute. Nearby parks and green spaces offer a perfect retreat for outdoor enjoyment.Whether you're a young professional, couple, or down-sizer, this is an ideal option. (id:52581)
31 Rollins Drive
Welland (N. Welland), Ontario
Welcome to 31 Rollins Drive. This 4 level all brick backsplit is centrally situated in North Welland & backs onto greenspace with no rear neighbours! A lovingly landscaped front garden & interlocking brick driveway guide you to the front porch of this meticulously maintained 3 bedroom home boasting +1400 livable sqft. First level features a convenient main floor layout with hardwood flooring throughout & an open concept living room with large bay window that allows plenty of natural light. This floor also features a spacious private dining room, bright eat-in kitchen with skylight/lots of cabinets, & side door access onto private backyard with interlocking brick walkway. Second level has 3 generous sized bedrooms including oversized master bedroom with ceiling fan, 4 piece en-suite bathtub jacuzzi + skylight, & hallway linen closet. Fully finished lower level contains massive rec room/home office with tiled cozy electric fireplace & 3 large windows. Lower level basement also fully equipped with mini-kitchenette, 3 piece bath with standing shower, & laundry/utility room. This additional living space is ideal for an in-law suite/guests/growing family. Attached garage with inside entry and man door access onto very private immaculately landscaped backyard complete with 10x12 sunroom & storage shed (both with hydro) The perfect spot for those who like to tinker or simply relax after a long day. Additional Upgrades: Furnace/AC (2024) B.I. Microwave (2024) Roof (2016) Kitchen & Bathroom Skylights (2016) Nearby Amenities: QEW/406/Niagara College/shopping/schools/golf. Excellent opportunity to join an established neighbourhood in North Welland! (id:52581)
417 - 198 Scott Street
St. Catharines (Fairview), Ontario
Welcome to this inviting 800 sq ft condo offering a bright, functional layout perfect for comfortable living. Featuring two generously sized bedrooms, the primary bedroom boasts a walk-in closet for added convenience. The flow of the home is seamless and ready for your personal touch to make it truly yours. Located in a well, maintained building, residents enjoy resort style amenities including, a heated outdoor saltwater pool maintained at 85 degrees, sauna, party room, exercise room, secure bike room, visitor parking, one exclusive parking spot, and a private storage locker. Situated in the heart of the North End, you're surrounded by everything you need, highway access, grocery stores, schools, parks, green spaces, malls, and more are just minutes away. (id:52581)
2 Mair Avenue
Brantford, Ontario
Executive Rental in Brant West – Brand New Losani Home with Premium Upgrades Welcome to your next home—a luxurious and spacious brand new executive rental, ideally suited for a professional family seeking comfort, quality, and convenience. Located in Brantford’s sought-after West end, this upscale home by Losani Homes offers modern design, top-tier finishes, and over $30,000 in thoughtful upgrades. Step into the expansive main floor and be greeted by a grand foyer, 9-foot ceilings, rich hardwood floors, and solid oak staircase. The front room offers flexibility as a formal living area or dining space, complemented by a dedicated home office and stylish powder room—perfect for working professionals or growing families. At the heart of the home is a chef-inspired kitchen featuring stainless steel appliances, quartz countertops, a large centre island, walk-in pantry, and upgraded double French doors that lead to the backyard. Whether you’re hosting or winding down after a busy day, the open-concept layout makes daily life seamless. Upstairs, you’ll find four generously sized bedrooms, including a luxurious primary suite with a walk-in closet and a spa-like ensuite with a double vanity, soaker tub, and glass shower. A full 4-piece bathroom and upper-level laundry room add function and ease to family routines. This quiet, family-friendly neighbourhood is surrounded by green space, top-rated schools, parks, and scenic walking trails. With easy access to downtown Brantford, Highway 403, and everyday essentials, this location strikes the perfect balance between lifestyle and practicality. Available for occupancy in 30-60 days. (id:52581)
24 Wendy's Lane
Mckellar, Ontario
4 season lake house enjoying big lake views over Lake Manitouwabing on a municipal paved road and built with an ICF foundation. The property is 1.4+ beautiful acres, 197 feet of pristine shoreline with a sandy gentle entry portion and deep water for great swimming. Take in endless breathtaking sunsets from your boathouse rooftop sundeck. There is a large wrap around deck as well as a deck off the primary bedroom.The large screened in porch really helps extend the outdoor seasons. Each guest bedroom upstairs has their own private balcony which creates an amazing experience for anyone staying in the large bedrooms. The family room features views of the lake and a floor to ceiling wood burning fireplace for great cottage ambiance. The large rec room with wet bar is a great area to spend with friends watching the hockey game or shooting pool! There is a modest wine cellar located in the utility room along with the new furnace in 2020 and a drilled well. The 2 storey garage is insulated, heated by propane, has a kitchen, bathroom and a large bedroom area with 2 beds for extra guests. There is electricity to the boathouse and a drive in large shed for additional outdoor storage. Boat to many of the lake destinations such as the Manitou Ridge Golf Club or Glenwood Marina to name few. (id:52581)
3031 Second Street
Severn (West Shore), Ontario
Living A Dream. Imagine Yourself As An Owner Of This Beautiful Home. Well Preserved Bungalow. Open Space From The Living Room In To Dining, Kitchen, Nook, Leads To The Huge Patio With Gazebo. 3 Bedroom 2 Bathroom Spacious Home. Fenced 100 x 150 Foot Lot. 2600 Sq.Ft of Living Space. Built By Royal Home. Oversized Garage 24 x 28. Long Double Driveway. Endless Possibilities with Downstairs Space. Rough-in for a 4 piece Bathroom in the Basement. Walking Distance To West Shore Elementary School, Private Beach in Bramshott Community Waterfront Park & Playground Area Exclusively Used By Residence. (id:52581)
9a Hampton Street
Brantford, Ontario
Welcome to 9A Hampton Street, a well-maintained semi-detached home located in a quiet, tree-lined neighborhood. This charming property offers three spacious bedrooms, two full bathrooms, and parking for two vehicles. The main floor features updated flooring and a modern kitchen complete with stainless steel appliances, perfect for everyday living. Upstairs, you'll find three spacious bedrooms and a full bathroom, while the finished basement offers extra living space and a newly renovated full bathroom completed in 2023. Recent upgrades include a full interior repaint, new carpeting in two of the upper-level bedrooms, and a brand new Culligan Water Softener and Reverse Osmosis System - all completed in 2023. With schools and parks within walking distance, bus stop is just 200 meters away, this is a wonderful opportunity to own a thoughtfully updated home in a peaceful, family-friendly neighborhood. (id:52581)
4 Murray Street W
Vittoria, Ontario
Step into the charm of 4 Murray Street West, this beautifully restored century home stands proud in the heart of Vittoria. Situated on a spacious corner lot, constructed with triple-brick thickness, this solid and well-insulated home blends historic character with modern updates. Inside, sunlight pours into every room! With refinished hardwood floors, high ceilings, and three cozy fireplaces. The main floor features a large living room with elegant double pocket doors that offer a seamless flow between the living and dining room. A second family room leads into the brand new kitchen (2024). The kitchens tin ceiling is said to be origional and serves as a striking focal point. A convenient powder room adds to the functionality of the main level. The bright in-law suite has 2 access doors with one exiting to the main house sun porch. The suite includes a picture perfect kitchen, bedroom, large living/dining area with brick fireplace. and the 3-piece bath with a Bath Fitter shower (2024). The restored main house stairs lead you from the oversized foyer into the large primary bedroom. Offering ensuite privledge. Two additional spacious bedrooms and a spa like bathroom to immerse yourself in serenity (2024). Further upgrades include a metal roof, privacy & chain link fencing (2024), circular driveway (2024), fresh paint and premium wallpaper (2024), basement encapsulation (2024), new PEX plumbing in the in-law suite (2024) along with professional landscaping (patio, accent stones, two trees removed, 2024). The property also features a handymans dream detached two-car garage, showing off a 26' x 32' heated workshop with a 12,000 lb. hoist and large loft space perfect for an office or hideaway. This is your chance for idyllic living with room to roam. Just minutes from amenities. (id:52581)
392158 Grey 109 Road
Southgate, Ontario
**Spring Photos Coming Soon** Tucked away in the quiet countryside just outside the village of Holstein, this bright and cozy 3-bedroom, 1-bathroom home sits on a peaceful half-acre lot that backs onto open farmland, offering the kind of views and privacy only country living can provide. Step inside to find sun-filled spaces, a practical layout with closets in every bedroom, and a handy 3-piece bath with in-suite laundry. The furnace and A/C were both updated in 2019, and the roof is around the same age, so you can settle in with peace of mind. There's an attached garage for one vehicle, plus a private double driveway with plenty of room for guests. Whether you're tending a garden, letting the kids run free, or simply soaking in the fresh air out back, this place is the perfect spot to slow down and enjoy the simple things. Book your private showing and come see what country living is all about! (id:52581)



