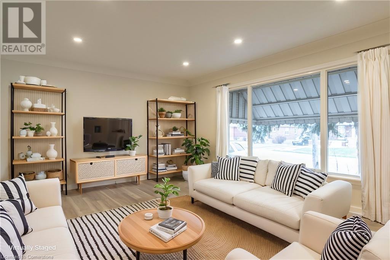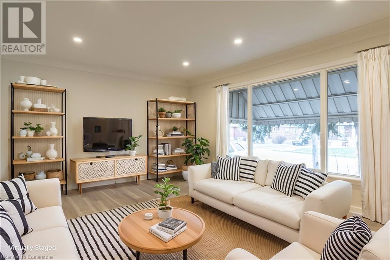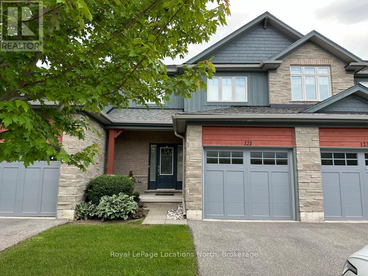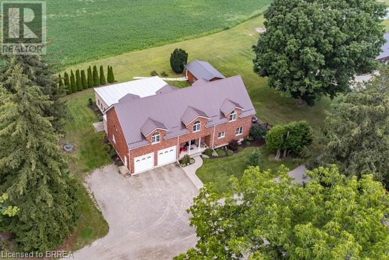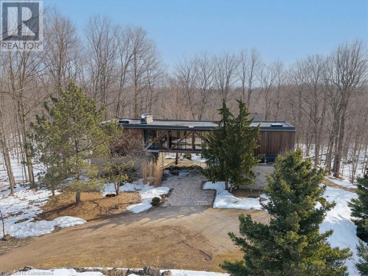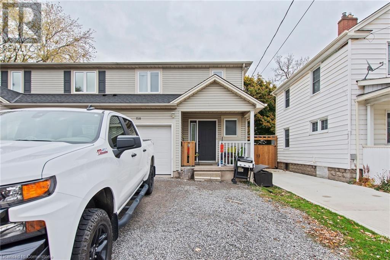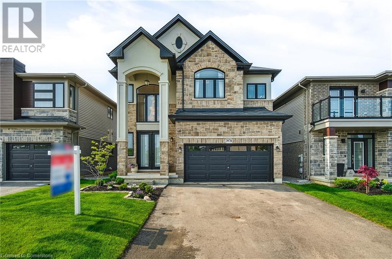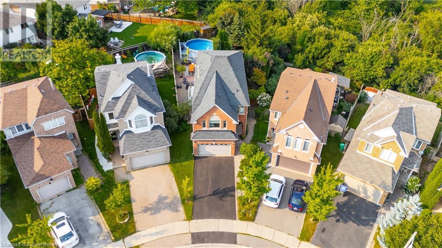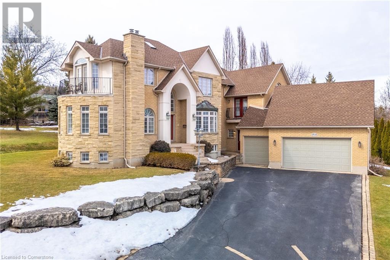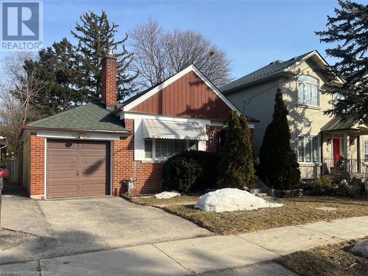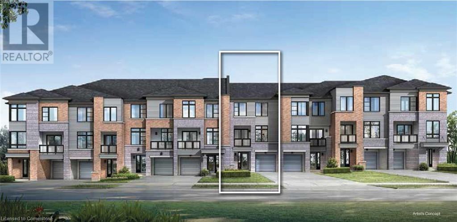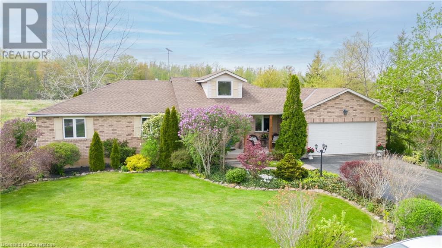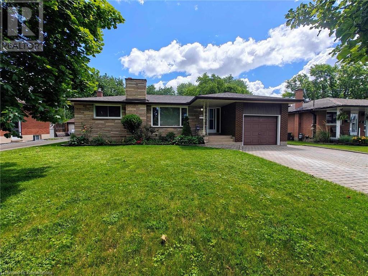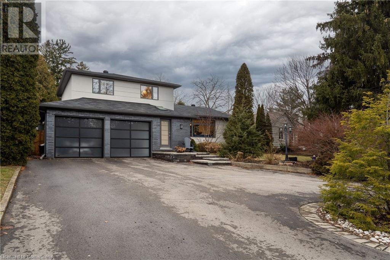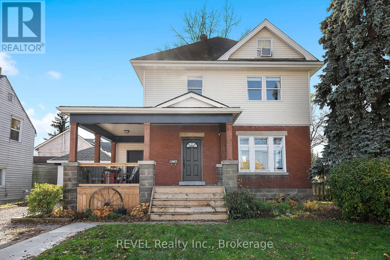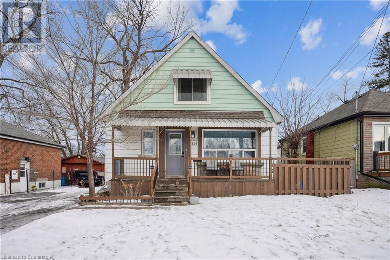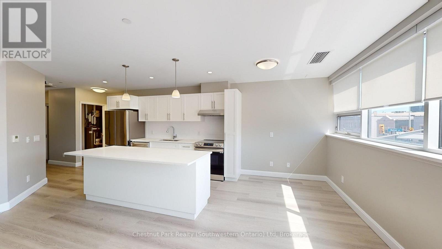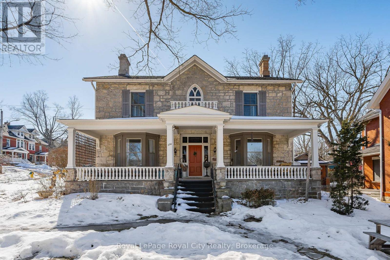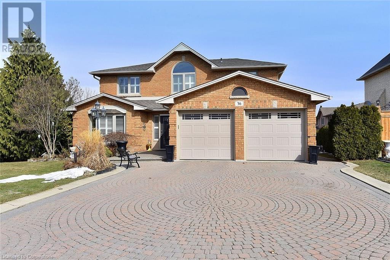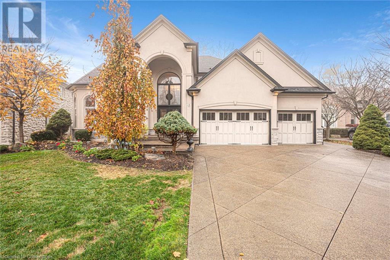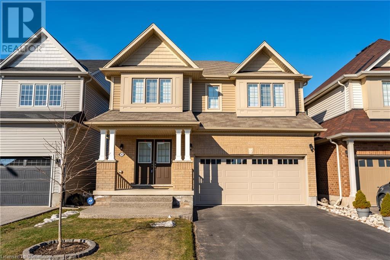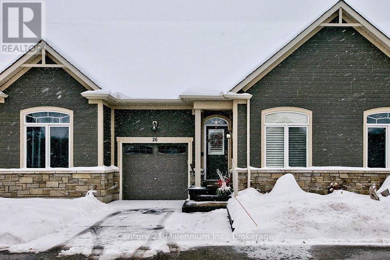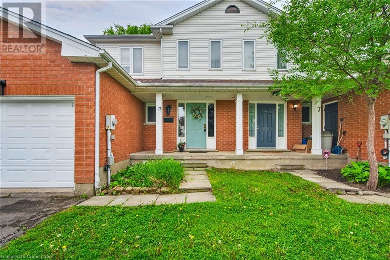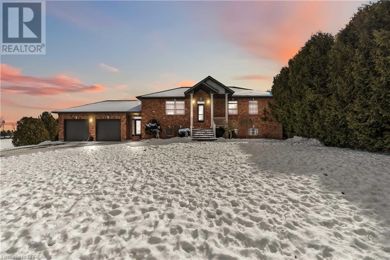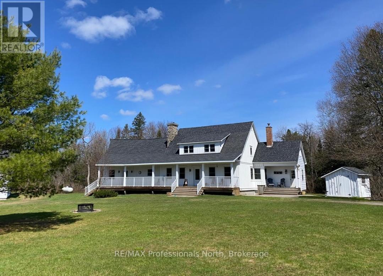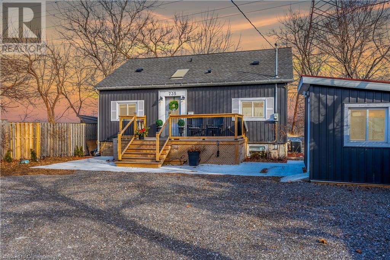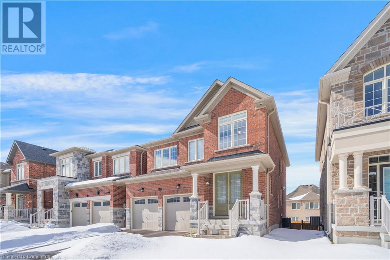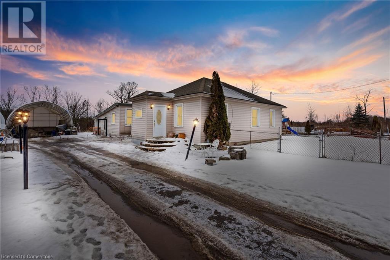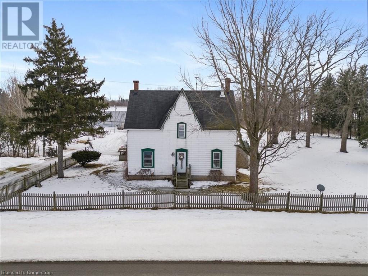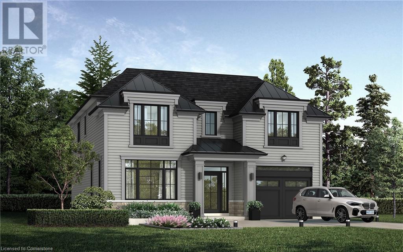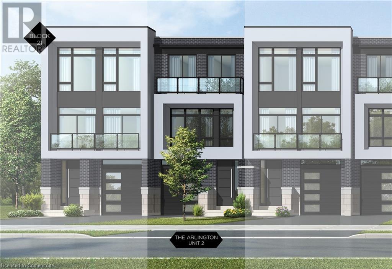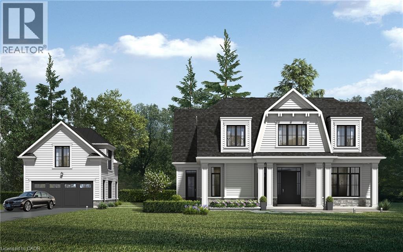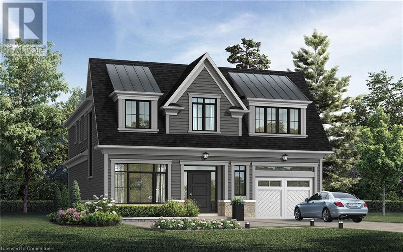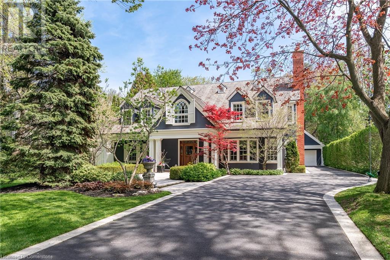Hamilton
Burlington
Niagara
9 West 22nd Street
Hamilton, Ontario
Welcome to 9 West 22nd, a charming home situated in the lively community of Westcliffe, Hamilton. This property offers a unique opportunity for both homeowners and investors alike, boasting a spacious layout with excellent potential. The main floor unit is currently vacant, providing an excellent opportunity for immediate occupancy or potential rental income, while the basement is tenanted, ensuring steady rental revenue. This legal multi family home boasts a total of 6 bedrooms and 2 bathrooms, accommodating various living arrangements. Located in a vibrant area of Hamilton, close to all amenities including schools, parks, shopping centers, and public transportation, this property is a standout opportunity in Hamilton's dynamic real estate market. Don't miss out—contact us today to schedule a viewing or for more information on this versatile property. You won't regret it! (id:52581)
9 West 22nd Street
Hamilton, Ontario
Welcome to 9 West 22nd, a charming home situated in the lively community of Westcliffe, Hamilton. This property offers a unique opportunity for both homeowners and investors alike, boasting a spacious layout with excellent potential. The main floor unit is currently vacant, providing an excellent opportunity for immediate occupancy or potential rental income, while the basement is tenanted, ensuring steady rental revenue. This legal multi family home boasts a total of 6 bedrooms and 2 bathrooms, accommodating various living arrangements. Located in a vibrant area of Hamilton, close to all amenities including schools, parks, shopping centers, and public transportation, this property is a standout opportunity in Hamilton's dynamic real estate market. Don't miss out—contact us today to schedule a viewing or for more information on this versatile property. You won't regret it! (id:52581)
121 Conservation Way
Collingwood, Ontario
SEASONAL RENTAL Available June 1st to end of October! This stunning executive three+1 bedroom, four-bathroom townhome is the perfect seasonal retreat, offering both comfort and convenience in a prime location. Situated on the edge of Collingwood, you'll have easy access to scenic hiking and biking trails, golf courses, sandy beaches, and the lively Village at Blue Mountain. Enjoy everything Southern Georgian Bay has to offer in spring, summer, and fall. Explore local wineries, browse charming farmers' markets, discover quaint nearby towns, or spend your days on the sparkling waters of Georgian Bay. Whether you're drawn to the breathtaking escarpment views or the tranquility of the bay, adventure and relaxation await. This home is ideal for a vacation getaway, a peaceful work-from-home retreat, or a comfortable stay while transitioning between homes. Plus, you're just minutes from Collingwood's top restaurants, shopping, and year-round recreational activities. Minimum 3-month rental per condo rules. Utilities additional. Don't miss the chance to make this incredible home your seasonal escape! (id:52581)
81 Mcgill Road
Mount Pleasant, Ontario
Remarks Public: 53.5 Acre Farm!! This farm property offers the country attributes that everyone is looking for! There’s a pond, a four stall horse barn with tack room, 60 x 40 workshop with second-story office , storage shed, a gorgeous renovated barn with a 1000 sq ft legally permitted store that could be used as a secondary living accomodation, a studio, or an office etc. It has 12 ft ceilings, white washed wide pine board interior , its own septic, furnace , air conditioning and bathroom. 40 acres of arable sandy soil, three acres of fenced paddocks. Red Brick Two Storey home built in 2001 that offers 3 + 1 bedrooms, four baths, finished basement and attached two car garage, new steel roof.. New kitchen 2018, hard rock counters, porcelain tile floors, island, pot lights and stainless appliances. All open concept living room, dining room with French doors to large outside deck with gas barbeque. Gas fireplace. Family room is located on top floor! It’s huge with windows looking out over the property and a cozy Fireplace. Laundry is also on this level.. Two other bedrooms are spacious and one has an acess to the 4pc modern family bath. Big closet space. . Primary bedroom is a relaxing retreat with double door entry, walk in closet and luxurious ensuite. Lower level rec room and fourth bedroom. . Lots of natural light. 2pc bath on main floor, handy for the 38' x 41' indoor pool /sunroom addition!! Enjoy the kidney shaped pool surrounded by heated stamped concrete floors year round! Added on in 2009 this addition has a complete humidity climate control system , completely separate from the house. Great for your exercise program! and parties!! Windows all around keeps this room full of natural light! The house is set back off the road down a mature maple treed laneway. System fencing, gardens and trees. A small trees area with stream behind the barn. 40 acres loam soil . Fibre optic. for internet! work from home. Enjoy the wildlife, gardens and ducks in the pond (id:52581)
170 Cedardale Avenue
Hamilton, Ontario
This incredibly tall, spacious 3 Bedroom is available immediately. This lower level unit is not like the common ones as it is incredibly spacious at 1800 + square Feet. Any family would love to be located in Stoney Creek just off Gray Rd; only a quick 3 minute drive, which makes it ideal for commuters and those who travel frequently to neighbouring areas. The neighbourhood is a quiet, family area walking distance to schools, grocery, gym and all amenities! The rear is beyond wha you could hope for, measuring at 82X50 feet jus for the backyard. Completely renovated from top to bottom with modern & desirable quality materials. The upper portion is presently rented to a nice couple and friend. Concrete padding in the back yard makes for a great place to host BBQ's and get togethers. The only utility you will have to be responsible for is the Hydro (Electricity). The property is currently vacant & available Immediately. Contact me for a private showing :) PS Dishwasher to be intalled shortly (id:52581)
15139 Rockside Road
Caledon, Ontario
Stunning four-bedroom home on 40 secluded acres with second home on site! Experience breathtaking views from this one-of-a-kind property, nestled on a peaceful and private 40-acre lot surrounded by towering mature trees and a picturesque wildflower garden. Relax and unwind while listening to the soothing sounds of nature from the spacious deck or the second-floor balcony, both offering stunning views of the lush landscape. Inside, the living room is specially designed to maximize natural light and showcase the greenery from every angle as if to completely immerse you within nature. The eat-in kitchen is a standout, featuring a skylight, stainless steel appliances, and floor-to-ceiling windows on both sides, seamlessly blending indoor comfort with the beauty of the outdoors. On the main level, the primary bedroom adds to the charm with a cozy fireplace, creating the perfect retreat and also features a 3pc ensuite. Each additional bedroom on the main floor has direct access to the outdoor deck suited for easy indoor/ outdoor living. Adding incredible value, this property includes a beautifully renovated second home, complete with a meeting room, boardroom, kitchen, and bathroom ideal for a guest house, office space, or creative retreat, all surrounded by natures beauty. Wildlife thrives here, with frequent sightings of birds, turkeys, deer, and more. Located just minutes from conservation areas, skiing, luxury golf courses, and top rated spa's, this private sanctuary is only 45 minutes from Pearson Airport and just over an hour from Toronto. A gated front entry ensures privacy and exclusivity. Come for a visit, you wont want to leave! (id:52581)
102 Oak Avenue
Paris, Ontario
Located in the desirable North Paris area, this future 5-bedroom, 3 full bathroom OR 4 Bedroom, 3.5 Bathroom 2-story home is designed for modern living. With the optional partially finished basement you get even more room including a 6th bedroom and another 4 piece bathroom! Set to be built, the main floor will feature an open-concept layout that seamlessly connects the kitchen, dining, and living spaces—ideal for family gatherings and entertaining. A dedicated main floor office will provide the perfect space for working from home or managing daily tasks. On the second floor, the primary bedroom will include a private ensuite and a walk-in closet, while four additional bedrooms and a convenient second-floor laundry will enhance functionality and comfort. Enjoy outdoor living with a covered back porch, perfect for unwinding after a long day or hosting friends and family. Built by Pinevest Homes, a trusted local builder known for their exceptional attention to quality, this home offers the opportunity to personalize finishes through their in-house design team. Construction starting soon, but theres still time to pick your finishes! Conveniently situated close to shopping—including grocery stores, restaurants, and the gym—and providing quick access north to Cambridge, KW, and the 401, this home promises both comfort and accessibility for modern lifestyles. (id:52581)
158 York Street
St. Catharines, Ontario
PERFECT FOR INVESTORS AND FIRST TIME HOMEBUYERS. THIS BEAUTIFUL SEMI DETACHED HOME OFFERS A BRIGHT SPACIOUS OPEN SPACE LIVING ROOM AND KITCHEN, HARD WOOD FLOORS THROUGHOUT, 3 BEDROOM IN THE SECOND FLOOR. BASEMENT HAS SEPERATE ENTRANCE FOR POTENTIAL IN LAW-SUITE WITH MINI KITCHEN AND FULL BATHS. VERY ACCESSIBLE TO PUBLIC TRANSIT, HIGHWAY, SHOPPING, AND MORE. (id:52581)
3978 Highland Park Drive
Beamsville, Ontario
This stunning 4-bed, 3-bath luxury home offers a bright, airy, and spacious floor plan, perfect for both everyday living and elegant entertaining. Nestled just minutes from Niagara’s top wineries, scenic trails, and parks, this home is designed for those who appreciate high-end finishes and refined craftsmanship. Step into the grand foyer, where 24” x 48” Carrara Mare porcelain tiles, custom wainscoting, and a dazzling 3-tier crystal chandelier set the tone. Soaring ceilings and oversized 8ft doors enhance the openness, while 6.5” engineered oak flooring flows throughout, adding warmth and sophistication. French doors open to a versatile office, playroom, or dining area. At the heart of the home, the chef’s kitchen stuns with solid wood cabinetry, Italian porcelain slab countertops, and a striking backsplash. A massive 8ft x 5ft island, hidden pantry, and high-end KitchenAid appliances—including a 36” commercial-grade gas cooktop—make this space both beautiful and functional. The open-concept living area is bathed in natural light, featuring an electric fireplace and built-in surround sound. Upstairs, the primary suite is a true retreat, boasting a 5pc ensuite with his-and-hers sinks, dual shower heads, and a Carimali waterfall shower wrapped in Bianco Stone Italian porcelain. Two bedrooms with walk-in closets, and bedroom-level laundry adds convenience. Outside, the maintenance-free backyard is perfect for entertaining, featuring artificial grass and stylish hardscaping and NO real neighbours. Enjoy nearby parks, trails, schools, and golf. This home is the definition of luxury living—book your private tour today! (id:52581)
24 Furrows End
Brampton, Ontario
Experience Unparalleled Privacy Along W/ The Perfect Blend Of Serenity And Convenience In This Stunning 5+1 Bedroom, 4.5 Bathroom Home Nestled In A Tranquil Cul-De-Sac In The Prestigious Heart Lake West Community. Set On An Oversized Pie-Shaped Ravine Lot Which Backs Onto The Etobicoke Creek & Multiple Trails, This Home Offers Nearly 3,300 Square Feet Of Meticulously Maintained Living Space! The Main Floors Boasts Hardwood Throughout The Expansive & Elegant Living Room & Dining Room Combo Along W/The Bright Eat-In Kitchen Which Overlooks The Charming & Cozy Family Room. Awaiting You Outside Is A Private Backyard Oasis Featuring An Above-Ground Pool, A Relaxing Pond, And An Abundance Of Professionally Landscaped Space Providing A Serene And Inviting Retreat For All To Enjoy. Upstairs Discover Five Spacious Bedrooms, Including A Primary Suite W/ An En-Suite & A Walk-In Closet Along W/ Two Other Full Baths And A Conveniently Located Laundry Room Making It A Perfect Family Home. The Fully Finished Basement Offers In-Law Suite Potential Featuring A Large Recreational Area And An Additional Bedroom W/ A 3-Piece En-Suite. See Attached Upgrades List (Too Many To List)! Don’t Miss Out On This Incredible Opportunity! (id:52581)
1401 Tamworth Court
Burlington, Ontario
Presenting this luxurious gem in a highly sought after neighbourhood of upper Tyandaga, on a serene cul-de-sac in Burlington. This custom-built home makes you feel like royalty, as it exudes the essence of a castle. Boasting over 3,800 square feet living space, 4 huge bedrooms and 2.5 bathrooms – this property is sure to tick all your boxes. That’s not all folks – you’ll enjoy the vaulted ceilings, 2 circular staircases, 2 balconies, crown moldings, Italian Carrera marble floors and 3 cozy fireplaces. The custom designed kitchen is every chef's dream, featuring exquisite Carrera marble flooring, premium stainless-steel appliances, granite countertops, and a convenient centre island with a second sink and a wine-rack. Sliding doors off the kitchen lead to the backyard deck. Hardwood floors flow into the large separate dining area and wall to ceiling windows provide scenic views and loads of natural light. A study room and 2-piece bathroom complete the main floor. The partially finished basement provides opportunity for additional living space, with 1800 square feet waiting for your personal touch. Great potential for an in-law suite! Go outside and enjoy the composite decking wrapped around the property, providing ample space to enjoy your outdoor oasis. A triple car garage, 9 spaces in the driveway and a lot size of 177ft x 161ft, makes this a truly grand property. This remarkable home seamlessly combines luxury, comfort, and convenience, making it a perfect haven for your family. Don’t walk, RUN. Don’t be TOO LATE*! *REG TM. RSA. (id:52581)
248 Florence Avenue
Toronto, Ontario
Opportunity time for investors, builders, or end users. Introducing this all brick detached bungalow located in the prime Yonge & Sheppard area. Lovingly enjoyed for 65 years this home is in mainly original condition. It is situated on a select rectangular lot in an area that is ripe with multi-million dollar new builds, and on the only street in the neighbourhood with sidewalks on both sides. Those in the know are drawn to the area by features such as being just steps to the Sheppard-Yonge subway station, having schools, parks & hospital nearby, an easy major HWY access, and much more. Don't miss out on establishing yourself in one of Toronto’s most desirable communities (id:52581)
341 Capella Street
Newmarket, Ontario
Brand New under Construction Sundial Homes 3-storey 2 bedroom townhome located in a desirable Newmarket neighborhood. Main floor offers a living room, dining room and kitchen on the second floor. Third floor features a primary bedroom, along with an additional bedroom and 4-piece bath. Notable features include 9 ceilings on the second floor, solid oak natural finish handrails and spindles on stairs, prefinished oak hardwood flooring in natural finish on main and second floor! Purchaser can select interior finishes and colours. (id:52581)
390 Mountain Road
Grimsby, Ontario
One of a kind, custom built 1624 sq ft brick bungalow sits on over 1 acre of beautifully landscaped property. 4 bedroom, 3 full bathrooms, large eat-in kitchen, with stainless steel appliances and granite counters. Enjoy the peaceful country living with spacious 17' X 12' covered back deck looking out on to endless greenspace, forest and creek. Just minutes away from charming downtown Grimsby and QEW. RSA. (id:52581)
680 Clare Avenue
Welland, Ontario
Located in a family friendly neighbourhood, this solid 3 bedroom bungalow provides versatility and room to grow. Close to parks, schools, public transit and shopping. In-law potential with side entry to spacious basement and interior garage access. Mature fenced backyard with storage shed and access to Bridlewood Park for the kids. Relax on the deck, plant a garden and enjoy fruit from your trees. Move in right away and spend the Spring and Summer months making this your new home. (id:52581)
561 Rebecca Street
Oakville, Ontario
Welcome to this Renovated home! in a prime Bronte location, just a short walk to the lake, Appleby College, and downtown Oakville. The custom-designed kitchen includes granite counters, high-end appliances, and ample storage. The open-concept living area offers contemporary living at its finest. The large windows throughout create a bright and airy feel. Step into a serene private backyard oasis with tall cedar hedges, gardens, a pergola, large wood deck, stone patio, and outdoor fireplace. The property is beautifully landscaped, featuring a circular driveway with parking for 5 cars. New windows recently installed. Separate entrance from basement. This home offers exceptional modern design with a seamless, functional layout. (id:52581)
126 Alder Street E
Haldimand (Dunnville), Ontario
Four bedroom, two full bathroom, two-storey character home loaded with updates and designer eye renovations. A short walk to the Grand River and all of Dunnville's charming amenities including library, parks, schools, and a slew of recent franchises downtown. Enhanced further with a12 x 20 detached garage. Enjoy your morning coffee on a beautifully updated wrap around porch including new deck boards, fascia, and outdoor lighting. Revamped mudroom and laundry room are conveniently located off of the kitchen. The 3-piece main floor bathroom, renovated in 2018, includes a new vanity, toilet, and decorative mirror. Huge eat in kitchen with an island and endless cabinet space boasts all new lighting, backsplash, vinyl flooring, and freshly painted cabinets. Large eating area includes access to the side yard. Formal living room features original crown moulding, an ornamental fireplace with wood surround, and a large window for natural light. Second floor includes four bedrooms with new flooring throughout, plus a 4-piece bathroom completely renovated in 2019. Bonus walk-up to the attic is great for storage or a future living space. Fully fenced in backyard is surrounded by mature trees. 66 feet of frontage on Alder Street East. Move right into this fully updated home in a great family neighbourhood. (id:52581)
847 Forest Glen Avenue
Burlington, Ontario
Welcome to this home situated on one of the most desirable tree lined streets in Aldershot. Picturesque RAVINE setting adorned with towering trees affording complete privacy. Conveniently located close to top rated schools, Burlington Golf & Country Club, LaSalle Park, trails, Marina and Go Transit. Gracious living room with fireplace and built-ins making it a fantastic space for entertaining. The kitchen is generously proportioned with a separate dining area, fireplace and a walkout to a serene setting. Private Primary bedroom wing features an ensuite and walkout to deck. The lower level features a full walkout, recreation room with wood stove, games room, 3rd bedroom, and bathroom. Ideal for guests. This home is within minutes of all that Burlington has to offer, including, RBG, shopping, and restaurants. (id:52581)
39 Spicer Street
Fergus, Ontario
Welcome to 39 Spicer Street in the charming town of Fergus! This beautiful 3-bedroom home boasts stunning curb appeal and a perfect blend of comfort and modern living. With nearly 1,900 square feet of space, it features a bright and spacious open-concept layout, a stylish kitchen with quality finishes, and an inviting living area that’s ideal for families. The unfinished basement offers endless possibilities for creating your dream space, while the private backyard is perfect for entertaining or relaxing. Located in a friendly neighbourhood close to parks, schools, shopping, and amenities, this is an opportunity you won’t want to miss! Book your showing today! (id:52581)
109 Gillespie Drive
Brantford, Ontario
This stunning Detached home offers approx. 3441 SQFT of luxurious living space above ground, This is the Largest Elevation Floor Plan that was Offered by the Builder in this neighbourhood,Making it a Rare Find.Featuring 5 spacious bedrooms and 4 well-appointed Washrooms.The charming front porch offers a cozy sitting area, entering from the front door you will be welcomed by open wide foyer and a beautiful office for work-from-home convenience, few steps ahead a separate formal living and dining area perfect for your guests and special family meals, gorgeous oak staircase separating the formal living dining area and Large Family room, another dining room for everyday meals. Large kitchen with alot of Cabinets, complete with an Island, is perfect for meal prep and and cooking adventures. Mudroom provides direct garage access for added practicality, and a Gorgeous oak staircase that leads to the upper levels. Rich floors grace the main floor and upper hallways, adding warmth and elegance throughout. On the second floor you are goin to find Room for all, 5 spacious bedrooms and 3 full bathrooms, Beautiful Master bedroom with His & Her walking Closets and Stunning Spa-Like Ensuite. other 4 bedrooms has an attached jack-n-jill style bathrooms attached to every room.giving every single room access to bathroom.Fully fenced backyard with a deck and storage cabin creates a private outdoor retreat. Centrally located near all amenities, this home blends style, comfort, and convenience, making it the perfect place to call home. (id:52581)
1302 Dunbar Road
Burlington, Ontario
Welcome to this beautifully upgraded, sun-filled brick bungalow, offering an open-concept layout perfect for modern living. Situated on a generous 67 ft. x 108 ft. lot, this 2+2 bedroom, 3-bathroom home is an entertainer’s dream, featuring premium finishes inside and out. Step inside to stunning herringbone hardwood floors and a designer kitchen with quartz countertops, a matching backsplash, a center island, undermount cabinet lighting, and a breakfast bar. The kitchen is equipped with high-end stainless steel appliances, including a counter-depth fridge, wall oven, built-in microwave, and flat cooktop, offering both style and functionality. The primary bedroom boasts a luxurious 3-piece ensuite, while a sleek wooden staircase with a modern glass railing adds elegance to the space. The fully finished basement expands your living area, featuring a spacious recreation room, third bedroom, den, a newer 3-piece bath, and a well-appointed laundry room with washer and dryer. Enjoy pot lights throughout, newer windows, a high-end front door, and a thoughtfully updated outdoor oasis with fresh landscaping, composite fencing, a large patio with and a gazebo —perfect for outdoor entertaining. Located in a prime neighborhood with easy access to highways, shopping, restaurants, parks, and schools. Move-in ready and waiting for you—don’t miss this exceptional home! (id:52581)
1025 Upper Gage Avenue Unit# 3
Hamilton, Ontario
Welcome to 1025 Upper Gage! This 3 bedroom townhome is situated in a sought after family-friendly complex. The main level offers lots of natural light in the open concept living room/dining room and eat-in kitchen. The upper level has 3 bedrooms and a 4 pc bath. Laminate flooring throughout. Walking distance to schools, parks, Lawfield arena, grocery stores, restaurants, public transit and much more! Convenient access to the Lincoln M Alexander Parkway. Parking for 2 vehicles (front drive + garage). Offers welcome anytime. (id:52581)
239 East 22nd Street
Hamilton, Ontario
Welcome to 239 East 22nd Street, this 4 bedroom, 3 bathroom home is 1,705 sq. ft. With two separate units, you can live in one and rent out the other. The front unit boasts a beautiful main floor with hardwood floors in the living room, kitchen with an island, it's own washer/dryer (2023), along with 2 bedrooms upstairs and a bathroom. The rear unit offers a lovely dining room and kitchen, full bathroom, a big living room with exterior door to the backyard, vinyl flooring throughout, and a full basement with 2 bedrooms, a primary bedroom ensuite, continued vinyl flooring (2021), tons of natural light, with it's own washer/dryer. Walk out from the living room to your fully fenced in backyard where you can entertain and BBQ with friends and family. Access your detached garage for additional storage, workshop or single car parking. Walking distance to Inch Park, Eastmount Park, Community Centres, shops, restaurants, Juravinski Hospital, along with easy access to transit and highways. This is one, you will not want to miss! (id:52581)
19 Winchester Crescent
North Perth (Listowel), Ontario
Nestled in the serene neighbourhood of Listowel, 19 Winchester Crescent offers the idyllic retreat for families and retirees alike. This custom-built Bob Scott residence presents a unique blend of luxury, comfort, and tranquility, making it an enviable address for those seeking a respite from the city's hustle and bustle.Boasting five spacious bedrooms and three well-appointed bathrooms, this house is the perfect family home, offering ample space for everyone. The property's backing onto lush green space ensures a stunning view that can be savoured from the comfort of your new home, promising a backdrop of natural beauty that changes with the seasons.The quiet and peaceful location of Winchester Crescent is ideal for retirees looking to enjoy their golden years in a tranquil setting, without sacrificing the convenience and connectivity to local amenities.With high ceilings and an open-concept layout, the house feels bright and airy, fostering a welcoming atmosphere that is sure to impress. A separate entrance from the garage to the basement adds a layer of privacy and convenience, perfect for receiving guests or for those who may consider a home-based business or hobby space.Parking will never be an issue with seven available spaces, catering to larger families or those who love to entertain. The property is more than just a house; it's a haven designed for those who appreciate the finer things in life while cherishing the peace and quiet of the countryside.Discover your dream home at 19 Winchester Crescent, where luxury meets serenity in the heart of Listowel. (id:52581)
206 - 2 Quebec Street
Guelph (Downtown), Ontario
*FIRST MONTH FREE IF SIGNED BEFORE MARCH 31* ONE BEDROOM/ ONE BATHROOM WITH UNDERGROUND PARKING DOWNTOWN GUELPH. Welcome to The Lofts: Your Dream Downtown Living Space. Discover unparalleled urban living at The Lofts, a premium rental community located directly across from Market Fresh in the heart of downtown. Perfect for young professionals, this prime location offers walking distance access to an array of fantastic local restaurants including Mijida, Baker Street Station, Buon Gusto, Red Brick Cafe and more. Enjoy shopping at Quebec St. Mall and take advantage of the beautiful Speed River trail network for outdoor adventures and scenic strolls. Be the first to live in these newly renovated units, featuring sleek white kitchens and large open concept living spaces. Each unit is equipped with brand new appliances and offers the convenience of your own laundry facilities. Loft-style bedrooms come with modern barn-style doors, and beautiful laminate floors are found throughout the units. Large windows ensure ample natural light, creating a bright and inviting atmosphere. Each unit includes one underground parking space and plenty of storage space. The Lofts comprise 14 exclusive units located on the second floor with a dedicated elevator. Residents have access to a private gym and a lounge, not shared with the rest of the building. Enjoy peace of mind with a rent-controlled building. Units are not owner-owned, eliminating concerns about sudden rent increases above the provincial guideline or owners moving back in for personal use. Experience the best of downtown living at The Lofts, where modern comfort meets vibrant city life. Secure your spot in this desirable community and enjoy a lifestyle of convenience, luxury, and security. Heat & hydro extra. (id:52581)
2 Bronte Court
Hamilton, Ontario
Some houses check boxes. Others feel like home before you've even taken off your shoes. 2 Bronte Court is where kids grow up, birthday candles get blown out, and Sunday mornings start with coffee and cartoons. After 16 years of laughter, late-night chats, and backyard barbecues, the owners are ready to pass the keys to the next family who'll fill these walls with love. Inside, this home was designed for real life. The foyers built-in cubbies keep backpacks and soccer cleats in check. The kitchen? It's the heart of the home, with deep storage drawers (because who doesn't have too many water bottles?), a breakfast bar for rushed mornings, and sliding doors to the backyard, perfect for sneaking out with your coffee before the kids wake up. With three bedrooms upstairs and a fourth in the finished basement, there's room for everyone, whether kids who need their own space or guests who never want to leave. Four bathrooms mean no more morning lineups (because no one likes waiting while someone perfects their hair). The primary suite has a walk-in closet and ensuite, while the other bedrooms share a bright, updated bath. No carpet because kids and pets happen. Downstairs, the finished basement is ready for whatever you need: a movie room, playroom, or teenagers' escape. The extra bedroom is perfect for in-laws or overnight guests, and a 2-piece bathroom adds extra convenience. Outside, the backyard is built for memories, with a two-tiered deck, gazebo, and fenced yard so the dog can run while you relax. Out front? A koi pond that's both a conversation starter and a little zen moment before stepping inside. The owners fell for the layout, ensuite, and yard. But what they're leaving behind is more than a house, it's the place where they've created lasting memories, quiet evenings, and countless special moments. Now, it's ready for its next chapter. Maybe with you. (id:52581)
134 Dublin Street N
Guelph (Downtown), Ontario
Welcome to "Rose Bank", a stately limestone home, graced with an extra wide veranda and grand trees shading the front yard, located on a large south-facing corner lot in Guelph's downtown core. Built by Alexander Bruce as his residence in 1872, this home is in the heart of downtown Guelph. It boasts over 3300square feet of finished living space, offering 4 bedrooms and 4 bathrooms; grand principal rooms including a living room, library, family room/office, and dining room, a classic chefs kitchen, a full basement, a wide front veranda, large yard and gardens, a private back patio, and a double car garage. There are beautifully proportioned salons with hardwood floors, soaring 12 ft ceilings and intricate millwork, wide doorways, and French doors that can create privacy. The living room, which features a bay window, an original coal fireplace and mantel, and an adjoining library is filled with natural sunlight. Across the hall is another family room with built-in shelving and a wide bay window seat, separated from the dining room by original glass inlaid pocket doors. The dining room has space for a large 10-seat dining table and opens to the original European-style kitchen. A chef's delight, the kitchen has lots of cabinets, a deep stainless steel sink and counter as well as a wooden counter for the pastry chef, and high-end appliances. The kitchen overlooks and leads out to the tranquil and private rear patio for outdoor dining. The beauty and charm of this home extend onto the 2ndfloor, with its 4 large sun-filled bedrooms, hardwood floors, large closets, 2 bathrooms, many built-in cabinets, and a small study with the original Gothic window. The Master bedroom has a 3 piece ensuite and a walk-in closet. This home has a full basement that is well-designed with slate and laminate flooring, a large laundry room, a 3 piece bathroom, a pantry, and an office. Welcome to Rose bank, a graceful historical home and a special corner of the world. (id:52581)
36 Tommar Place
Hamilton, Ontario
Opportunity Awaits! Spacious 4 Family Home In A Pocket Of Executive Detached Homes In East Hamilton Surrounded By Parks/Greenspaces And Escarpment Views! All Amenities Are Minutes Away (Eastgate Square, Queenston/Centennial Shopping, St. Joes Hospital). Quick Access to The Red Hill Parkway/QEW. Perfect For The Large Family, This Home Offers 4 Spacious Bedrooms (Primary With Ensuite And Walk-In Closet). Choose To Entertain Guests In The Formal Living/Dining Rooms Or The Large Eat-In Kitchen Which Opens To The Spacious Family Room. A Main Floor Den Is Perfect For Working At Home. The Finished Basement Is Perfect For Larger Gatherings, Complete With A Full Kitchen, Huge Rec Room, Bar Area, 3 Piece Bathroom And Loads And Loads Of Storage! Holiday Dinners At Your House! The Tastefully Landscaped Lot Features An Interlocking Drive Exposed Aggregate Walkway And Rear Patio. The Private, Oversized Rear Yard Is Perfect for The Gardener. Upgrades Include: All Brick Exterior, Oak Stairs, Solid Oak Kitchen Cabinetry With Glass Tile Backsplash, Granite Counters in Kitchen & All Bathrooms, Hardwood Floors, California Shutters, A Huge Storage Area Under The Rear Porch, Irrigation System & Much More! Added Value Are The Many Big Ticket Items Have Been Done: Roof Shingles, Windows, Eavestroughs, Front Door, Garage Door, Furnace, Central Air, Water Filtration System. This One Owner Home Has Been Impeccably Maintained, Ready For You To Enjoy! (id:52581)
15 Silver Maple Drive
Ancaster, Ontario
This is the home you have been waiting for. Shows 10+++. 1 owner, immaculate, ideal for a larger family with app. 5000 sq ft of finished living space in a quiet family friendly Ancaster court surrounded by high end executive homes. Custom built by award winning Tandi construction high end finishes and fully upgraded, 4br 4 bath, exposed aggregate driveway parking for 6 cars, 3 car garage, cold cellar, fully fenced lot professionally landscaped. Full in-law set up with separate side entrance potential to easily add 2 additional bedrooms , bright natural light throughout. Upgrades include ceramic and hardwood, extended height cabinets, granite countertops, coffered ceilings, crown moulding, high end stainless steel appliances, and much more. This home must be seen. Don't delay, book your private viewing now! High walk score, close to schools, parks, shopping, transportation, easy access to 403, and amenities. This home is priced to sell and won't last and rarely available in this area! (id:52581)
16 Kingsway Crescent
St. Catharines, Ontario
STYLISH, FAMILY FRIENDLY HOME … Welcome to 16 Kingsway Crescent, a beautifully updated 2-storey home nestled on a spacious corner lot in a desirable St. Catharines neighbourhood. Bursting with charm and modern appeal, this home offers the perfect blend of comfort, functionality, and outdoor enjoyment - ideal for growing families or those seeking extra space in a prime location. Step inside to discover a bright, contemporary main floor featuring a bright dining area, RENOVATED EAT-IN KITCHEN (2023) with breakfast bar island, stylish finishes, ample cabinetry, and a layout designed for everyday living and entertaining. Step down into the inviting living room, warmed by a cozy corner gas fireplace, and features a patio door walkout to the covered front deck, creating a seamless indoor-outdoor connection perfect for morning coffee or summer evenings. Upstairs, find four bedrooms, including a primary suite with double closet, and a 4-piece bathroom with jacuzzi tub. The UPDATED STAIRCASE adds a modern touch. The FENCED YARD with garden shed is a private retreat, surrounded by mature perennial gardens, ideal for those who love low-maintenance landscaping and outdoor entertaining. Key mechanical updates offer peace of mind, including a newer furnace, A/C, windows, and patio door. The lower level features a dedicated laundry area and ample storage, completing this well-rounded family home. Located in a quiet, established area of St. Catharines, close to schools, parks, shopping, and easy highway access - 16 Kingsway Crescent delivers style, space, and functionality in one impressive package. CLICK on MULTIMEDIA for drone photos, floor plans & more. (id:52581)
7687 Sycamore Drive
Niagara Falls, Ontario
Welcome to this immaculate 2-storey family home, offering 2,500 sq. ft. of beautifully maintained living space, plus an unspoiled basement with a roughed-in bath, ready for your vision. This home boasts a fantastic floor plan designed for comfort and functionality. The spacious eat-in kitchen provides ample cabinetry and counter space, perfect for family meals and entertaining. The inviting living room features a cozy gas fireplace, creating a warm atmosphere for gatherings. Convenient main-floor laundry offers direct access to the double-car garage with inside entry. Upstairs, you'll find four generously sized bedrooms, each with its own ensuite bath, ensuring privacy and convenience for every family member. The primary suite impresses with a luxurious 5-piece ensuite and a walk-in closet. Step outside to a fully fenced backyard, ideal for children, pets, and outdoor entertaining. Located in a rapidly growing Niagara Falls community, just minutes from schools, parks, shopping, and all amenities, this home is perfect for families looking to settle in a highly sought-after neighborhood! (id:52581)
29 - 26 Kari Crescent
Collingwood, Ontario
Welcome to Balmoral Village Retirement Community and 26 Kari Cres! A well maintained raised bungalow with walkout basement offers Buyers an easy living lifestyle. The main floor has all the essentials with primary bed and ensuite, 2nd bed and bath, and open concept living/dining/kitchen with cathedral ceiling to open the space. A thoughtful kitchen offers cooking enthusiasts plenty of storage with full wall pantry, large pot drawers and tray organizer. The living room has a walkout to the deck with west facing views to beautiful Blue Mountain, a site to see with winter skiing night lights! The lower level is above grade with walkout to patio and hot tub and includes additional bedroom, bathroom, game room, family room and workshop/storage area. Condo fee includes access to the Balmoral Village Recreation Centre with pool, exercise, library, golf simulator and more! A fantastic property and community for entertaining and spending time with family and friends (id:52581)
13 Devine Crescent
Thorold, Ontario
Looking for the perfect investment or a spacious home for a large family? This registered student house is ideally located near Brock University, making it an incredible opportunity for investors seeking rental income or families looking for ample space. Featuring a functional layout with 5 bedrooms, this home offers bright and inviting living spaces, a well-equipped eat-in kitchen, and a finished basement. Step outside to a private backyard, perfect for summer BBQs, study sessions, or unwinding after a long day. Minutes to transit, shopping, parks, dining, and Brock U—a dream for students and families alike! Whether you're looking to generate steady rental income or find a home that accommodates your growing needs, this is an opportunity you can’t afford to miss! (id:52581)
1640 10th Concession Road
Langton, Ontario
Peaceful & Private Country Living Retreat. You will find this home is a must see! Some of the numerous features are: it’s 1.99 acre lot, 5 bedrooms (3up+2down) , 3 Full Baths including Primary Ensuite, a large, bright open concept main living area (newer luxury vinyl floors over maple hardwood) which extends out onto your raised deck, natural gas BBQ hook up, while overlooking your professionally landscaped, gated, in-ground heated pool area featuring Gas Heated 30.8'x16' Pool (New Liner, Safety Cover, Gas Heater & Pump - 2024). The lower level of this home features a recreation room with its very own large built in bar. An abundance of space not only inside the home - but outside as well! This property includes a double attached garage AND a double detached garage/workshop. Book your own private showing today! Peace, tranquility and country air is waiting for you! 50 year shingles installed (2014) includes transferrable warranty. Invisible Fence & 3 collars included for dog owners. (id:52581)
3868 O'neil Gate
Mississauga, Ontario
Step inside one of the most sought-after exclusive enclaves in Mississauga. This home is a perfect blend of convenience and privacy, boasting luxurious finishes and upgrades throughout its 5000+ sq ft of living space. This home is built for entertainment and comfort living. Start your dream home journey with the towering grand entrance and its foyer exceeding 20ft in height. The sun-filled office is complemented by a cozy fireplace that creates a warm, inviting ambiance, perfect for fostering creativity and productivity. Relax and wind-down in the spacious family room with a built-in wall unit. Create your finest culinary masterpiece in the renovated expansive gourmet kitchen, designed with the passion of cooking in mind, and completed with a massive center island. The professionally landscaped backyard oasis includes an enormous heated salt water swimming pool promising countless hours of summer entertainment. The upper level features a large sunken-styled primary bedroom with walk-in closets and a luxurious ensuite bathroom, and three spacious bedrooms each with access to an ensuite or a Jack and Jill bathroom. The basement has been impressively upgraded into a haven for entertainment with a home theatre, a wet bar, and a pool table area. Convenience cannot be overstated as schools, UTM, shopping, restaurants, and major highways are just minutes away, with easy access to major parks and walking trails along the Credit River. (id:52581)
271 Kay Road W
Huntsville (Stephenson), Ontario
Ready to experience the charm of country living in Muskoka? Maverick Farm is a breathtaking retreat where nature and tranquility meet. Spanning over 190 acres, this idyllic property offers 1,900 feet of serene frontage along the North Branch Muskoka River, 11 acres of picturesque red pine forest, and rolling fields that change beautifully with the seasons. This modern farmhouse is perfectly situated just 20 minutes from Huntsville and Bracebridge and only four miles between Port Sydney Dam and Balsam Chutes. With a spacious 1,100 sq. ft. attached granny suite, there's plenty of room for family, guests, or rental income. The rustic barn, tack house, and stunning landscapes provide the perfect backdrop for weddings, corporate events, or private gatherings. Spend your days floating down the river, wandering through the woods, or tending to your own greenhouse & vegetable garden. Climb the scenic rock hill for a breathtaking panoramic view or relax on the front porch as you look over the fields. The 3 season Muskoka room offers a peaceful space to enjoy the river views, while the bright, sunlit farmhouse kitchen and rustic dining area invite you to gather with loved ones. Enjoy the welcoming living room on chilly winter days. With four bedrooms and three beautifully renovated bathrooms, this home is designed for comfort. A 30' x 48' heated shop with a 48' x 16' lean-to provides ample space for equipment, hobbies, or even hosting gatherings. The well-maintained farm also includes a storage shed and a garden shed with built-in firewood storage. Recent updates ensure modern convenience, including a new septic system (2013), generator panel and portable generator (2014), furnace and water filtration system (2014), hot water heater (2021) and a heat pump (2024). Don't miss this rare opportunity to own a well-established, working farm in the heart of Muskoka. Bring your dreams alive at Maverick Farm! (id:52581)
735 Beach Boulevard
Hamilton, Ontario
Welcome to 735 Beach Boulevard, a stunning lakefront property in Hamilton, Ontario, where the tranquil beauty of Lake Ontario meets contemporary living. This charming one-and-a-half-story home offers not only breathtaking, unobstructed views of the water but also direct access to the scenic Waterfront Trail, making it the ideal retreat for nature lovers and active lifestyles alike. The home boasts two spacious bedrooms and a versatile den, perfect for a home office or guest space. The primary bedroom is a true sanctuary, complete with an ensuite bathroom and a generously sized walk-in closet. The convenience of second-floor laundry adds a thoughtful touch, ensuring everyday tasks are as seamless as they are efficient. At the heart of the home lies an updated kitchen that’s both stylish and functional. Featuring waterfall countertops and an abundance of storage, this space is perfect for cooking, entertaining, or simply enjoying a quiet morning coffee while taking in the lakefront view. The open design flows effortlessly into the rest of the living spaces, creating a warm and inviting atmosphere throughout. Step outside to a backyard oasis designed for relaxation and entertainment. The saltwater hot tub offers a spa-like experience, while the expansive lot provides ample space for outdoor activities. With its size and potential, the property offers the exciting opportunity to add a future additional dwelling unit, making it an excellent investment for growing families or those seeking rental income. From the tranquil lakefront setting to the modern conveniences and future potential, 735 Beach Boulevard is more than just a home – it’s a lifestyle. Whether you’re strolling along the Waterfront Trail, unwinding in your private backyard, or enjoying the serene views from your living room, every aspect of this property invites you to embrace the best of lakefront living. Don’t miss the chance to make this exceptional property your own. (id:52581)
86 Watershed Gate
East Gwillimbury, Ontario
An absolutely stunning home in the heart of Queensville. This home is less than 5 years old and is completely upgraded. The eat-in kitchen includes a deep sink, quartz countertops, crown moulding, new appliances, waterfall island, valance lighting, gas stove, upgraded hardware and extended backsplash. The main floor has an open floor plan hosting the dining and family room with huge windows, double sided fireplace and access to back deck with a gas line for the BBQ. The mud room has two closets, side door access and access to the 2 car garage. The second floor has 4 spacious bedrooms, large closets and a laundry room with a sink. Enjoy the charm of the Jack & Jill bathroom connecting the two front bedrooms. Custom blinds in all bedrooms. The primary bedroom has a huge walk in closet, generous windows and a gorgeous 5 piece ensuite with his and hers sinks, upgraded marble tile and hardware, stand alone soaker tub, enlarged shower with rainfall shower head, bench & borderless shower door. The large basement offers endless potential with enormous windows, walk out to fully fenced back yard, cold room and a rough-in. Additionally, this home has wide plank hardwood throughout, upgraded floor tiles, grand oak staircase with wrought iron spindles, central vac, pot lights with dimmer switches, upgraded extra tall interior doors, fully fenced backyard with side gate access (2024). This home is Energy-Star Certified as it has a Hot Water Recirculating Pump, Drain Water Heat Recovery Unit and the Mechanical/ HVAC unit in the house has a Heat Recovery Ventilator (HRV) which all aims to reduce costs for homeowners. Brand new elementary school with child care centre being built within walking distance, friendly neighbourhood, easy access to highway 404. An incredible opportunity to live in the quaint village of Queensville in an exceptionally stunning home. (id:52581)
387 King William Street
Hamilton, Ontario
Brimming with possibilities!!! This spacious central Hamilton century home has been modernized and updated throughout – just move in! Check out the open-concept main floor with its large formal rooms, modern kitchen, main floor office/den plus powder room & laundry. The 2nd floor boasts 2 good sized bedrooms plus an impressive, oversized master bedroom with ensuite access to the beautifully finished oversized main bathroom. This wonderful property also has a fully finished lower-level one bedroom in-law suite with separate laundry & private side yard entrance. Last but not least is the private front yard drive plus a side alley drive/garage – a must have resale feature for anyone with an electric car that needs charging. Main house is vacant. Lower level in-law suite is tenanted. (id:52581)
2934 Baker Road
Niagara Falls, Ontario
Nestled in the serene and quiet countryside, this charming bungalow features over 1,800 sq ft of above grade living space and offers the perfect blend of peaceful living and city convenience. Set on half an acre of land, you'll enjoy total privacy with no neighbors in front, behind, or to the east side of the home. The very private backyard is a true sanctuary, featuring lush forestry and a peaceful creek—an ideal spot for relaxation and outdoor activities, surrounded by nature’s beauty. Centrally located, this home is just minutes from all the essentials: under a minute drive to the QEW, 2 minutes to the stunning Niagara River, and a short 10-15 minute drive to the south end of Niagara Falls and the quaint town of Fort Erie. Enjoy nearby attractions like a public boat launch and Legends Golf Course, both just 5 minutes away. Inside, the home has been freshly painted and updated with new trim and baseboards throughout, giving it a clean, modern feel. It offers 4 spacious bedrooms and 2 well-appointed bathrooms, providing plenty of room for family or guests. The eat-in kitchen features refreshed white cabinetry, beautiful Corian countertops, and stainless steel appliances—perfect for cooking and entertaining. The large living room boasts a cozy gas fireplace with a stone surround and newer patio doors leading out to a great deck, ideal for enjoying the outdoors. With many big-ticket items updated in the last 10 years, including the roof, most windows, rewiring, and a sump pump with a backup system, this home is ready for you to move in and make it your own. If you're looking for a peaceful retreat with total privacy, while still being close to all city amenities, this is the perfect place to call home! (id:52581)
5914 Canborough Road
Wellandport, Ontario
Welcome to 5914 Canborough Road, your own rural retreat just outside the town of Wellandport! This stunning property is almost 8.5-acres with just under 500’ of frontage on the Welland River. Enjoy riverside activities or simply unwind while taking in the breathtaking waterfront views. The land is beautifully maintained with a balanced mix of trees and open spaces, offering the privacy of rural living, but enough cleared area for walking trails or a hobby farm. The charming century home, built before 1900, features 4 spacious bedrooms, an updated second floor 4-piece bathroom (2023), 3-piece main floor bathroom (2020), a timeless country kitchen, and a cozy family room. Step out onto the covered back deck with direct access to an above-ground pool, and take in the peaceful surroundings. The property is further elevated by a large two-storey 120’ x 40’ barn (1975) offering endless possibilities for farming, hobbies, or storage. Located just 15 minutes from Dunnville and Smithville, it offers the perfect balance of rural living and convenience. Don’t miss the opportunity to own this unique property—book your showing today! (id:52581)
12 Stauffer Road
Brantford, Ontario
Welcome to this Brantford beauty in a serine location close to nature but easy HWY access. This ALMOST NEW spacious 2400 sq ft home with double garage offers 4 beds and 3 baths with plenty of space for the growing family. The main floor offers plenty of windows for fantastic natural light and an open concept floor plan perfect for entertaining family and friends. The eat-in Kitchen offers back yard access, S/S appliances, quartz counters and an island/breakfast bar offering more seating. The main floor is complete with a 2 pce bath and garage access. Upstairs there is plenty of space with 4 generous sized bedrooms. Master with ensuite and W/I closet. This floor is complete with 5pce main bath and the convenience up upstairs laundry. The basement is unfinished and awaiting your finishing touches. This home is located in a great area close to trails, golf course and minutes to the Hwy perfect for commuting. Looking for a home to check ALL the boxes look no further!! (id:52581)
4508 Sideroad 10 North
Puslinch, Ontario
Down a private half a km long drive that wraps around a manicured spring-fed pond, this exquisite French chateau inspired estate w/nearly 14,000 sqft of living space is set back overlooking the pond to perfectly capture the manor’s beauty + reflections at dusk. Infinite picturesque views w/nearly 14-acres w/wildlife commonly seen. Stadium-type lighting illuminates the pond nightly for large-mouth Bass fishing in the summer + skating in the winter. Breathtaking natural surroundings of dense forest + hidden trails are waiting to be explored, along w/100 conservation acres of walking/biking trails from your backyard. Crafted in a manner that is rarely seen; true brick exterior w/keystone corners, copper chimney toppers, iron-detailed dormers + an immaculate custom forged iron+glass front entrance w/biometric hardware. Bright 2-stry foyer showcasing classic Scarlett O’Hara open staircase. Expertly curated living space w/warm walnut + doweled oak hardwood flooring, milled entranceways + panelling, plaster crown moulding, custom built-ins, natural stonework.Chef’s kitchen w/quartzite+ solarium-style breakfast area. Family room w/stone wood burning fireplace. Private atrium w/lush tropical vegetation, sauna, spa+cold plunge pool. Primary retreat features rear terrace overlooking the immaculate grounds + forest, 3-sided fireplace, custom dressing room + spa bath. 3 additional large beds, one w/ensuite + two w/ensuite privileges. Self-contained + fully equipped guest suite provides 2 levels of living space. Expansive lower w/games, media, 2 beds, gym and 1.5 baths. 7 beds, 9 baths, 5 FPs. Defined rear yard features expansive stone patios, beautiful perennial gardens + fenced salt-water gunite pool w/flagstone lounge, flat grassy area + lush perennials. Detached grge w/6 bays,lift + attic. Reverse osmosis + geothermal heating. Astonishing natural surroundings+ sprawling acreage. Walk to coffee shops, short drive to Guelph/Cambridge, HWYs + local airport+3 universities. (id:52581)
350 Macdonald Road
Oakville, Ontario
Nestled in an immensely desired mature pocket of Old Oakville, this exclusive Fernbrook development, aptly named Lifestyles at South East Oakville, offers the ease, convenience and allure of new while honouring the tradition of a well-established neighbourhood. A selection of distinct detached single family models, each magnificently crafted with varying elevations, with spacious layouts, heightened ceilings and thoughtful distinctions between entertaining and principal gathering spaces. A true exhibit of flawless design and impeccable taste. “The Chisholm”; detached home with 47-foot frontage, between 2,778-2,842 sf finished space w/an additional 1000+sf (approx)in the lower level & 4beds & 3.5 baths. Mudroom, den/office, formal dining & expansive great room. Quality finishes are evident; with 11’ ceilings on the main, 9’ on the upper & lower levels and large glazing throughout, including 12-foot glass sliders to the rear terrace from great room. Quality millwork w/solid poplar interior doors/trim, plaster crown moulding, oak flooring & porcelain tiling. Customize stone for kitchen & baths, gas fireplace, central vacuum, recessed LED pot lights & smart home wiring. Downsview kitchen w/walk-in pantry, top appliances, dedicated breakfast w/sliders & overlooking great room. Primary retreat impresses w/dressing room + double closet & hotel-worthy bath. Bedroom 2 & 3 have ensuite privileges & 4th bedroom enjoys a lavish ensuite. Convenient upper level laundry. No detail or comfort will be overlooked, w/high efficiency HVAC, low flow Toto lavatories, high R-value insulation, including fully drywalled, primed & gas proofed garage interiors. Refined interior with clever layout and expansive rear yard offering a sophisticated escape for relaxation or entertainment. Perfectly positioned within a canopy of century old trees, a stone’s throw to the state-of-the-art Oakville Trafalgar Community Centre and a short walk to Oakville’s downtown core, harbour and lakeside parks. (id:52581)
21 Block Unit# 2
Oakville, Ontario
Nestled in an immensely desired mature pocket of Old Oakville, this exclusive Fernbrook development, aptly named Lifestyles at South East Oakville, offers the ease, convenience and allure of new while honouring the tradition of a well-established neighbourhood. A selection of distinct models, each magnificently crafted, with spacious layouts, heightened ceilings and thoughtful distinctions between entertaining and contemporary gathering spaces. A true exhibit of flawless design and impeccable taste. The Arlington; 3,677 sqft of finished space, 3 beds, 3 full baths + 2 half baths, this model includes 622 FIN sqft in the LL. A few optional layouts ground + upper. Garage w/interior access to mudroom, ground floor laundry, walk-in closet, full bath + family room w/French door to rear yard. A private elevator services all levels. Quality finishes are evident; with 10 ceilings on the main, 9 on the ground & upper levels. Large glazing throughout, glass sliders to both rear terraces & front terrace. Quality millwork & flooring choices. Customize stone for kitchen & baths, gas fireplace, central vacuum, recessed LED pot lights & smart home wiring. Chefs kitchen w/top appliances, dedicated breakfast, overlooking great room. Primary retreat impresses with large dressing, private terrace & spa bath. No detail or comfort will be overlooked, with high efficiency HVAC, low flow Toto lavatories, high R-value insulation, including fully drywalled, primed & gas proofed garage interiors. Expansive outdoor spaces; three terraces & a full rear yard. Perfectly positioned within a canopy of century old trees, a stones throw to the state-of-the-art Oakville Trafalgar Community Centre and a short walk to Oakvilles downtown core, harbour and lakeside parks. This is a landmark exclusive development in one of Canadas most exclusive communities. Only a handful of townhomes left. Full Tarion warranty. Occupation estimated summer 2026. (id:52581)
Lot 19 Allan Street
Oakville, Ontario
Nestled in an immensely desired mature pocket of Old Oakville, this exclusive Fernbrook development, aptly named Lifestyles at South East Oakville, offers the ease, convenience + allure of new while honouring the tradition of a well-established neighbourhood. A selection of distinct detached single family models, each magnificently crafted w/varying elevations + thoughtful distinctions between entertaining and principal gathering spaces. A true exhibit of flawless design and impeccable taste. “The King” w/50-foot frontage, elevation choices w/3,320-3,419 sqft of finished space, including approx. 400 sqft in the coach house + additional approx. 1,200+ sq ft in LL. 4 beds & 3.5 baths + coach. Mudroom, den/office, formal dining & expansive great room. Quality finishes are evident; with 11’ ceilings on the main, 9’ on the upper & lower levels and large glazing throughout.Quality millwork w/solid poplar interior doors/trim, plaster crown moulding, oak flooring & porcelain tiling. Customize stone for kitchen & baths, gas fireplace, central vacuum, recessed LED pot lights & smart home wiring. Downsview kitchen w/pantry wall, top appliances, dedicated breakfast.Primary retreat impresses w/oversized dressing room & hotel-worthy bath. Bed 2 enjoys a lavish ensuite & bedroom 3 & 4 share a bath. Convenient main floor laundry. No detail/comfort overlooked, w/high efficiency HVAC, low flow Toto lavatories, high R-value insulation, including fully drywalled, primed & gas proofed garage interiors. Refined interior with clever layout+expansive rear yard offering a sophisticated escape for relaxation or entertainment. Perfectly positioned within a canopy of century old trees, a stone’s throw to the state-of-the-art Oakville Trafalgar Community Centre and a short walk to Oakville’s downtown core, harbour and lakeside parks. (id:52581)
346 Macdonald Road
Oakville, Ontario
Nestled in an immensely desired mature pocket of Old Oakville, this exclusive Fernbrook development, aptly named Lifestyles at South East Oakville, offers the ease, convenience and allure of new while honouring the tradition of a well-established neighbourhood. A selection of distinct detached single family models, each magnificently crafted with varying elevations, with spacious layouts, heightened ceilings and thoughtful distinctions between entertaining and principal gathering spaces. A true exhibit of flawless design and impeccable taste. The Chatsworth; detached home with 47-foot frontage, between 3,188-3,204sf finished space w/an additional 1,000+sf (approx)in the lower level & 4beds & 3.5 baths. Utility wing from garage, chef’s kitchen w/w/in pantry+ generous breakfast, expansive great room overlooking LL walk-up. Quality finishes are evident; with 11' ceilings on the main, 9' on the upper & lower levels and large glazing throughout, including 12-foot glass sliders to the rear terrace from great room. Quality millwork w/solid poplar interior doors/trim, plaster crown moulding, oak flooring & porcelain tiling. Customize stone for kitchen & baths, gas fireplace, central vacuum, recessed LED pot lights & smart home wiring. Downsview kitchen w/walk-in pantry, top appliances, dedicated breakfast + expansive glazing. Primary retreat impresses w/2 walk-ins + hotel-worthy bath. Bedroom 2 & 3 share ensuite & 4th bedroom enjoys a lavish ensuite. Convenient upper level laundry. No detail or comfort will be overlooked, w/high efficiency HVAC, low flow Toto lavatories, high R-value insulation, including fully drywalled, primed & gas proofed garage interiors. Refined interior with clever layout and expansive rear yard offering a sophisticated escape for relaxation or entertainment. Perfectly positioned within a canopy of century old trees, a stone's throw to the state-of-the-art Community Centre and a short walk to Oakville's downtown core, harbour and lakeside parks. (id:52581)
41 Chartwell Road
Oakville, Ontario
Situated south of Lakeshore Road + just steps to the walking trails of Esplanade Park along the shores of Lake Ontario sits this timeless + meticulously crafted classic cape cod style home. Updated + very well-maintained, including an extensive renovation designed by Bill Hicks + executed by Chatsworth Fine Homes, married with a highly-styled + refined interior. Elegant foyer is the centre point of the home connecting the formal living w/generous glazing + cozy gas fireplace & dedicated dining room w/a beautiful curved wall of windows. The adjacent walk-in pantry leads you to the well-appointed custom chef’s kitchen with full-height cabinetry, commercial grade appliances, recessed coffee station, impressive 9.5” foot centre island with fine marble counter tops + a temperature-controlled wine cellar. Connected to a sun-filled great room w/feature wall with an oversized gas fireplace + custom cabinetry surround – an ideal spot for family gatherings. Office is tucked away, offering privacy when desired. Main floor laundry + mudroom w/walk-in storage offers the utmost convenience. Tucked away in a dedicated wing, the primary is a retreat on its own. Sleeping quarters w/ vaulted ceiling + gas fireplace, two dressing rooms w/built-ins + spa-worthy ensuite. The additional 4 bedrooms are generously sized each w/ample storage. A second laundry room on this level keeps you organized. Fully finished lower level provides additional living space with a spacious rec room, fitness area, theatre, additional bedroom + pwdr. Just 5 homes north of the Lake, the shores can be heard from the rear yard. Adventure packed with fenced pool area w/connected spa + expansive stone patios for sunny lounging. Very well positioned on a large 20,075sqft private lot, in a top school district + walking distance to Oakville’s downtown core. Charming, while also elegantly appointed to meet the needs of the contemporary homeowner. (id:52581)


