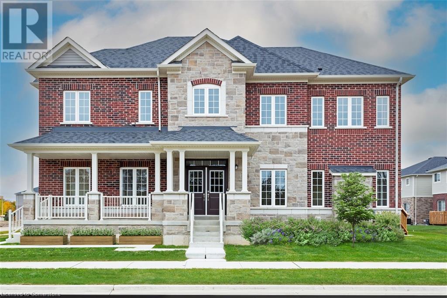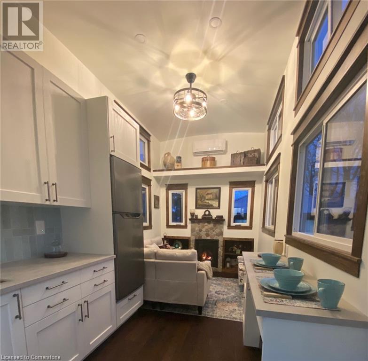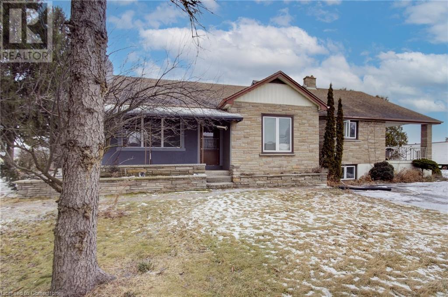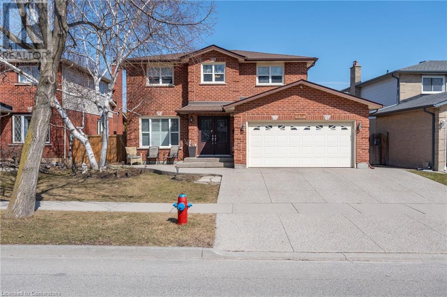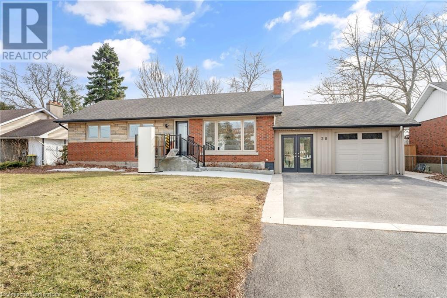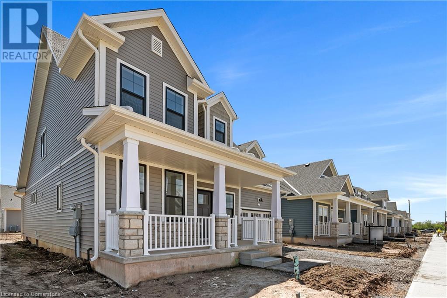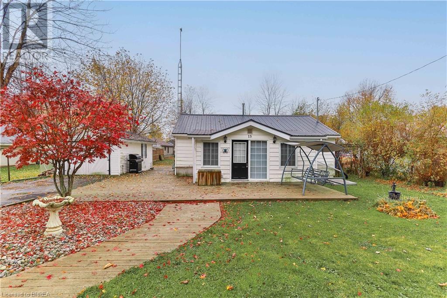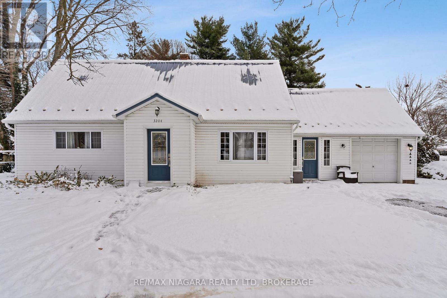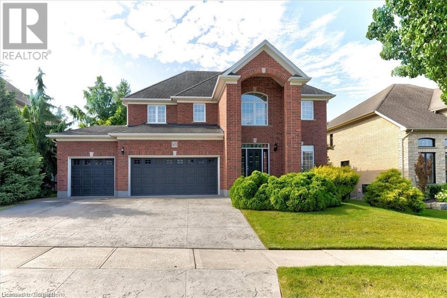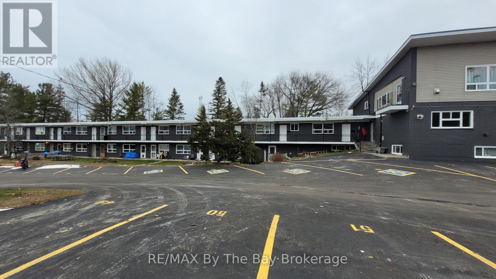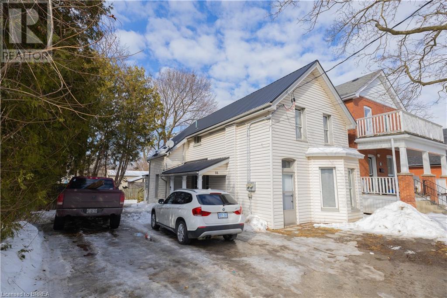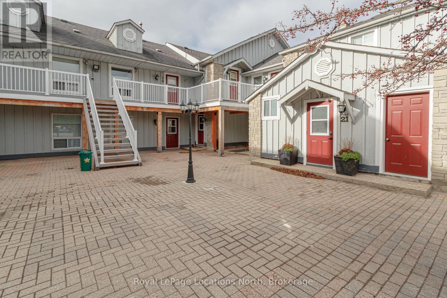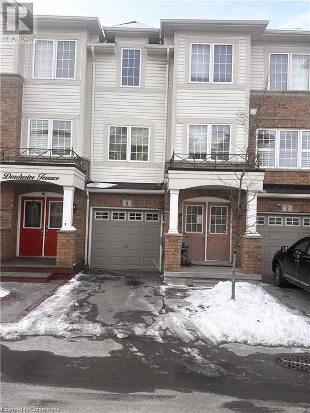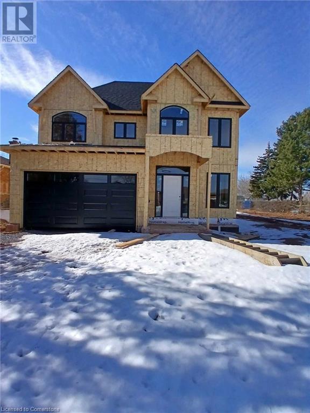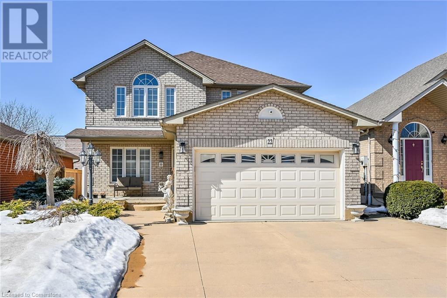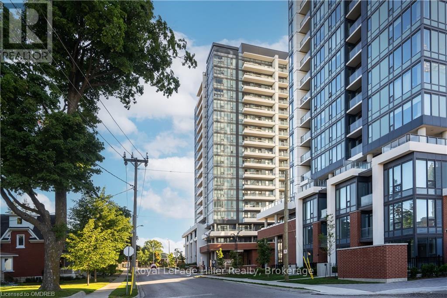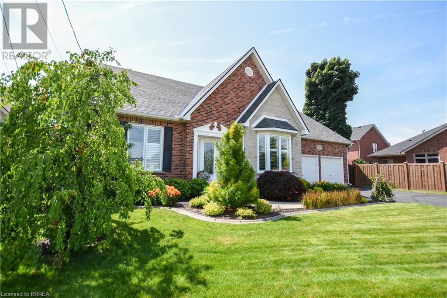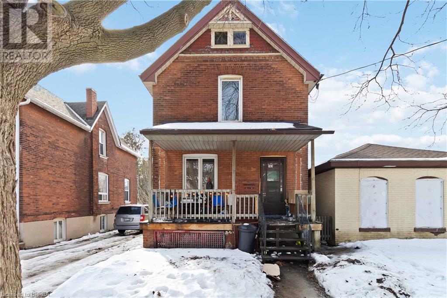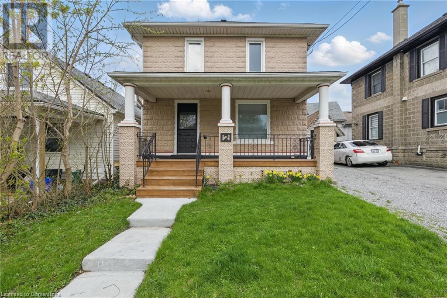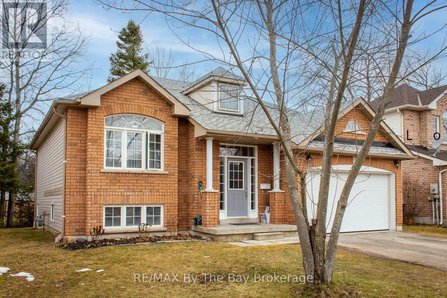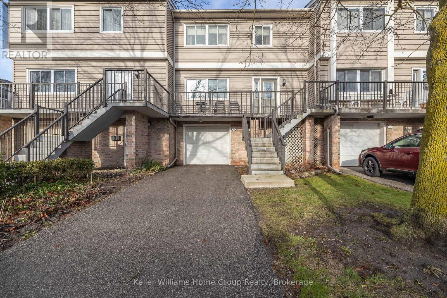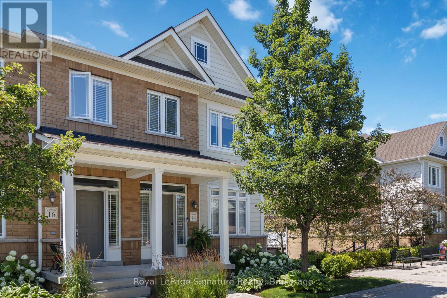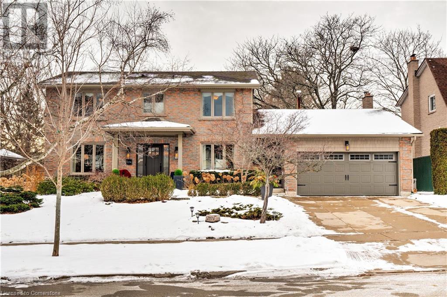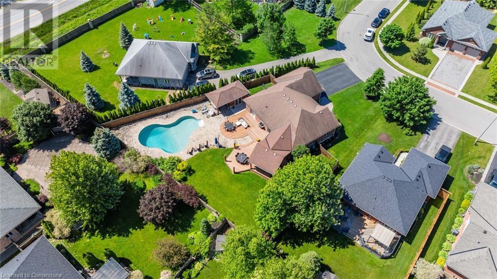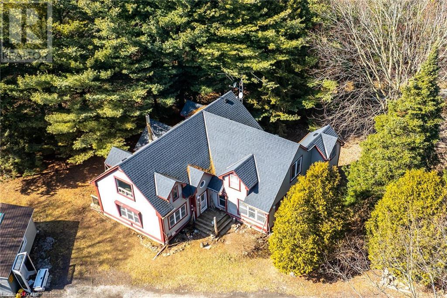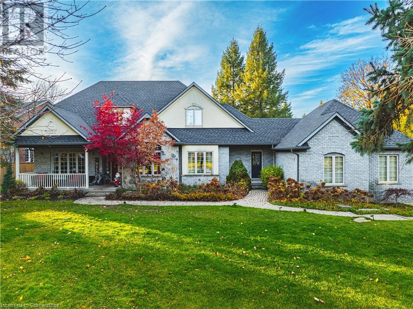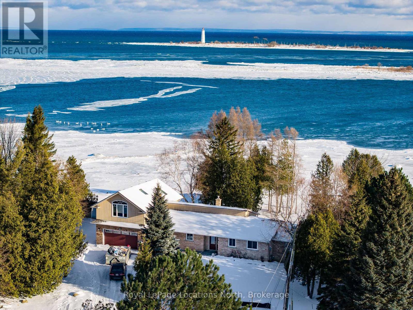Hamilton
Burlington
Niagara
42 Hutchison Road
Guelph, Ontario
Stunning Sunny & Bright Brand New Model Home in sought-after south end Guelph in the appealing Royal Valley community. 4 bed/4.5 bath detached home, open concept living area with multiple family/entertaining areas. Soaring 10’ ceilings on the main floor with gorgeous waffle finish. Stylish kitchen with sleek quartz countertops along with a quartz backsplash. Beautiful oak staircase complete with designer wrought iron spindles. Large finished basement with full washroom. Thousands in upgrades included, too many to list. Close to all amenities and Guelph University. Tarion warranty applies. Come check it out! (id:52581)
92 Cutts Crescent
Binbrook, Ontario
Luxury meets comfort in this stunning 4-bedroom, 3.5-bathroom home in Binbrook, where modern upgrades and timeless elegance come together seamlessly. From the moment you step inside, you’ll be captivated by the abundance of natural light and thoughtfully designed layout, offering both style and functionality. This fully integrated smart home lets you control everything—from lighting and climate to security—right from your smartphone, providing the ultimate convenience and modern living. With separate family and living rooms, there’s plenty of space to relax and entertain. A two-sided gas fireplace creates a cozy ambiance, effortlessly connecting both spaces. The chef’s kitchen is a true showpiece, featuring high-end appliances, sleek countertops, and designer finishes. Upstairs, the primary suite is a private retreat, complete with a spa-like ensuite and TWO walk-in closets. A Jack and Jill bathroom conveniently connects the second and third bedrooms, and an esnuite in the 4th bedroom, making the layout both functional and family-friendly. Every inch of this home has been designed with luxury in mind, from the elegant flooring to the upgraded fixtures. Nestled in a sought-after neighborhood close to parks, schools, and amenities, this home is the perfect blend of sophistication, technology, and comfort. (id:52581)
3 William Street
Carlisle, Ontario
Welcome to 3 William Street, a charming 1 bedroom, 1 bathroom bungalow on a tranquil 111' x 141.9' mature lot in picturesque Carlisle. Built in 1953, this home offers 1,170 sq ft of living space, surrounded by lush foliage for privacy and a retreat-like atmosphere, with urban amenities nearby. Enter through the 3-season sunroom into a spacious foyer that opens to a large formal living room featuring a cozy wood-burning fireplace—perfect for intimate evenings. The eat-in kitchen is bright and functional, while the oversized primary bedroom—formerly two bedrooms—offers ample space, double closets, and sliding doors to a backyard oasis with mature greenery. The 3-piece bath includes a walk-in bathtub with ensuite privileges. The partially finished lower level features a large recreation room with a wood stove, offering a cozy space for relaxation, as well as a utility area and various storage options. The oversized garage provides ample parking and inside entry to a mudroom with laundry facilities. Located on a quiet street steps from Carlisle Memorial Park and the Recreation Centre, this property is ideal for outdoor enthusiasts, offering swings, playgrounds, and a baseball diamond just a short stroll away. Notable updates include the furnace and central air conditioning (2020), enhancing comfort year-round. Carlisle is known for its beautiful green spaces, making it a haven for nature lovers and those seeking serene country living. Just a short drive to the many amenities available in Waterdown, Burlington, or Hamilton, this home offers a unique blend of comfort, privacy, and community charm—an excellent opportunity in a desirable location. Property being sold in 'as-is' condition. (id:52581)
8009 Concession 2 Road
Wellandport, Ontario
OBC approved 365sq ft(35'x8.5')Brand new Tiny House on wheels. Custom trailer w/3 7000 lb axels. Smart panel structural siding, black metal roof & 18 high efficiency windows. Main floor bedroom that easily converts to a home office w/custom Murphy bed/desk, ample storage w/closet, b.i. shelving & nightstands. Hall closet has laundry hook ups for stackable washer-dryer. Spacious 4pc bathroom w/plenty of storage. Kitchen features propane s/s oven, fridge-freezer, microwave-range hood, plenty of counter space & a built-in eating area with additional storage. Kitchen & L.Room w/high ceilings, gas/propane f.p w/natural stone& mahogany mantle.9000 btu mini split heat pump,hi eff. water heater& ERV(specifically designed for mobile use) Large loft w/custom bookshelves/storage cab. Loft will accommodate a queen or 2 twin beds. Loft custom ladder collapses for space saving. Includes sectional sofa w/ottoman, kitchen appliances & pocket spring dbl. gel infused memory foam hybrid mattress. Please note this house is on a trailer & does not come with land. Built to fit road size requirements and does not require a permit to be on the road. Built to be legally lived in all year round & meets all Ontario building code regulations. Professionally built with permits-inspections & approved by a professional engineering company as well as an energy performance evaluation(all documents available)Great addition to your existing residential property/cottage airbnb etc. Call for more details-must be seen (id:52581)
2865 Highway 3
Norfolk, Ontario
Welcome to 2865 Highway #3, a stunning bungalow nestled in the serene landscapes of Simcoe, Norfolk County. With 1700 sqft of beautifully renovated living space, this home features 4 bedrooms and 2 luxurious bathrooms. Enjoy the tranquility of no nearby neighbours, with plenty of space for outdoor activities. This home interior shines with modern finishes, an inviting open-concept layout perfect for entertaining family and friends, and large windows that fill the space with natural light enhancing the charm of every room. The expansive lot provides a blank canvas for gardening enthusiasts or those dreaming of a personal oasis. Don't miss your chance to own a piece of paradise, Book your viewing today and experience the best of rural luxury living! (id:52581)
2137 Cleaver Avenue
Burlington, Ontario
Welcome Home! Located in the highly sought after Headon Forest community, this three bedroom, three bathroom home is ready for a new family! The home has a three car driveway, double garage and beautiful aggregate patio with Hot Tub! The interior has hardwood floors, cove mouldings, granite counter tops and pot lights to name a few updates. The home is located close to parks, schools, shopping and transit as well as being close to all conveniences. Roof done in 2016, windows approx. 15 years old, furnace and AC done in 2020. Move right in! (id:52581)
218 East 44th Street
Hamilton, Ontario
Welcome to 218 East 44th St, a cozy, bungalow home! Located in the desirable, family friendly neighbourhood of Hampton Heights. This home offers an inviting layout with separation between dining, living and kitchen space. Boasting 3 bedrooms and 1.5 bathrooms, it is brimming with potential. It has been well maintained and cared for throughout its years. Hampton heights is minutes away from schools, recreation centers, shopping and amenities for everyday living and easily accessible to public transit and highways. Don't miss the opportunity to make this charming property your own! For any offers, Please allow for 48 hour irrevocable as the clients have differing work schedules, thank you in advance! (id:52581)
28 Dale Avenue
Hamilton, Ontario
Turnkey Residential Care Home in Prime Stoney Creek Location Fantastic Opportunity to Own a Fully Renovated, Accessible and Legally Converted Residential Care Home! This investment not only offers great income potential but also makes a meaningful difference in the community. It is ready for immediate operation, allowing for care options ranging from independent living, low care, or maximizing revenue with a high level of care (please see supplements). It has the ability to generate well over $200,000 in net operating income, a customizable asset with reasonable operating expenses. The Prime Location is nestled in a beautiful residential neighborhood, within walking distance of parks as well as amenities such as grocery, pharmacy, medical centers, Starbucks, and more!Containing 6 bedrooms (3+3) 2 full bathrooms and 2 kitchens and sitting on a very generous 75x100 lot with a beautiful large, level and peaceful private backyard for additional outdoor living space. 28 Dale Avenue could be the next address in your commercial portfolio with the ability to generate a cap rate well into the double digits! Renovated from top to bottom with a wheelchair accessible main floor that includes a vertical lift at the main entrance, tilt mirrors and grab bars in bathrooms, widened doorways, no transition flooring and remote-control blinds. Renovations also included external waterproofing and the replacement of clay pipes in the basement. Features further include permitted approvals to convert existing garage (including optional interior lift) into additional living space, which will provide an extra 450 sq ft, perfect for a long-term tenant or on-site care provider. Endless income producing options to create massive returns! All development fees for the conversion were fully paid and not deferred ($77,000 value). With all major renovations completed and permits secured, this is a rare opportunity to own a hassle-free, income-generating property in a prime location. (id:52581)
64 Cosmopolitan Common
St. Catharines, Ontario
NEW FROM THE BUILDER / FULL TARION WARRANTY - Welcome To The Enclave By Award Winning Cosmopolitan Homes. The 9Ft Ceilings On The Main Floor Immediately Gives The Home The Wow Factor As Soon As You Walk Into The Foyer. Built To Maximize Natural Light To Save You On Your Hydro & Equipped With Quality Laminate Flooring To Withstand The Toughest Situations. Trendy White Kitchen With Quartz Counters, Breakfast Bar Island, Extra Deep And Wide Under Mounted Sink, Brand New Stainless Steel Appliances & Imported Ceramic Tiles. Solid Oak Staircase Leading Up To The Generously Sized Primary Bedroom With Walk in Closet, Ensuite Equipped With Deep Soaker Tub & Stand Up Shower. The 2nd Bedroom Boasts 2 Closets, Semi Ensuite & Can Fit 2 Beds If Needed! The 3rd Bedroom Has 2 Windows & A Great Sized Closet! The Completely Finished Basement With Full Washroom & HUGE Window Gives You OVER 2,000 sqft Of Living Space to Enjoy! Your HRV, Hot Water Tank & Furnace Are Energy Star Efficient Providing Energy-Efficient & Environmentally Friendly Service. Prime Location Steps From Welland Canal Trail And 4 minute walk to Berkley Park For Outdoor Recreation like Tennis Courts, Baseball Diamonds, Sports Fields & Playgrounds. 13 Minute Walk to Cushman Road Park With Walking Trails. 5 minute walk to Freshco, Popeyes & the Infamous Rickijo's Restaurant and Stacked All Day Breakfast Spot. 3 Minute Drive to Walmart, Nofrills, Tim Hortons, McDonalds, Minutes To FirstOntario Performing Arts Centre And St. Catharines Public Library, And Convenient Access To Brock University, Shopping Centres. Easy Commuting With Quick Access To QEW (5 Minutes) And Public Transit Stop Only A 3 Minute Walk. A Rare Opportunity To Own A Home That Perfectly Balances Elegance, Functionality, And Location! ** SOLD WITH FULL TARION WARRANTY** Lots Of Visitor Parking Available in Front Of Unit. Pre Delivery Inspection will take place 1 week before closing. (id:52581)
26 Beachwalk Crescent
Crystal Beach, Ontario
Welcome to beachside living in the beautiful BEACHWALK community built by Marz Homes. This 1 year new open concept 1924sqft bungaloft boasts over 100k in exquisite upgrades. Featuring 3 beds, 2.5 baths, vaulted dining/living room with gas fireplace, stunning two-tone kitchen with extended uppers, SS appliances, quartz countertops, tile backsplash, large island, and a spacious pantry hidden by a sleek pocket door. A second pocket door reveals the main floor laundry room with built-in sink and countertop which also includes access to the garage and unfinished basement. Large main floor primary bedroom offers a spa-like 4 piece ensuite and large walk-in closet. Up the oak stained staircase to the second floor reveals a spacious loft overlooking the dining/living room with upgraded railing. Down the hall you'll find the third bedroom with access to a stunning shared 4 piece bathroom finished in the latest style. Exterior upgrades include black windows and an upgraded colour package. Quality craftsmanship and thought is evident in this stunning home. A few minutes walk to beautiful Bay Beach and surrounding amenities make this property the perfect way to enjoy beach life. Grass and landscaping is completed. (id:52581)
127 West Street
Brantford, Ontario
Investor’s Dream! Welcome to 127 West Street, a turnkey, cash-flowing legal duplex with a third unit in the heart of Brantford! This fully rented property generates $3,715/month ($44,580/year) in gross rental income, making it a profitable addition to any investor’s portfolio. The property features three self-contained units: a 1-bedroom bachelor suite, a spacious 2-bedroom unit, and another 1-bedroom side unit, all with market rents in place. Additional coin laundry income further boosts cash flow! With a solid Net Operating Income of approx. $36,590/year, this property offers strong returns in a market where positive cash flow is rare. Tenants pay utilities, keeping expenses manageable. Located in a growing rental market, with proximity to amenities, transit, and major highways, 127 West St is a turnkey investment opportunity that won’t last long. (id:52581)
10 Douglas Place
Stoney Creek, Ontario
Welcome to 10 Douglas Pl, a stunning professionally updated home in the heart of Stoney Creek. With over 5,200 sq. ft. of living space, this luxurious 7-bedroom, 6-bathroom detached home is designed for upscale family living. Step into the grand marble tile foyer, where an exquisite chandelier sets the tone for elegance. The modern gourmet kitchen is a chef’s dream, featuring a breakfast nook, high-end built-in stainless steel appliances, and pot lights that illuminate the space beautifully. Hardwood and porcelain floors flow throughout the main level, which is bathed in natural light and offers breathtaking views. Upstairs, five spacious bedrooms await, including a lavish primary suite with a spa-like ensuite and walk-in closet. The fully finished walkout basement provides an incredible in-law suite with two additional bedrooms, ideal for multi-generational living. Outside, the backyard oasis is perfect for entertaining, featuring an oversized deck, inground pool, and ample space for family gatherings. Located just moments from Battlefield Park, downtown Stoney Creek, top-rated schools, shops, restaurants, and all amenities, this home truly has it all. Don’t miss your chance to experience luxury living—book your private showing today! (id:52581)
57 Larry Crescent
Caledonia, Ontario
Escape to tranquility at this stunning 4-bedroom home nestled on a quiet street in Caledonia. Enjoy the ultimate in privacy with NO REAR NEIGHBOURS! This property backs onto lush, treed greenspace, creating a serene and peaceful backyard retreat. The extra-wide (42') and deep (98') lot offers plenty of room to roam and enjoy the outdoors. Built in 2017, this 2224 sqft home boasts modern comforts and stylish finishes. The main level welcomes you with a sense of spaciousness and warmth. A separate dining rooms, hardwood staircase adds a touch of classic charm. The heart of the home is the expansive family room, offering scenic views of the greenspace and a cozy atmosphere for gatherings. The large kitchen boasting ample cabinetry, storage, and counter space. A central island provides additional workspace, and a casual dining area with backyard access. A beautiful hardwood staircase leading to the upper level. The spacious primary suite features an oversized walk-in closet and a private ensuite bath, perfectly separated from the other bedrooms. Three additional well-appointed bedrooms share the main bath, providing ample space for family and guests. A convenient laundry room completes this level. Beyond the property, you'll find yourself just moments away from nature's wonders, including the scenic Riverwalk trails and the majestic Grand River. Enjoy the convenience of nearby shops, amenities, and commuter routes, making this location ideal for both relaxation and easy access to everyday necessities. (id:52581)
15 Barbara Drive
Nanticoke, Ontario
Welcome to the lake! This 2 bed 1 bath home sits just a short walk from Lake Erie. So make this beautiful property your year round home or cottage. Tastefully updated throughout and boasting an open concept floor plan, simply move in and enjoy all that this home has to offer. With a detached garage, giant porch, oh and did I mention steps to the lake?? This home needs to be seen, book your private showing today. (id:52581)
22 Bridgeport Crescent
Ancaster, Ontario
Nestled on a spacious corner lot in the heart of Ancaster, this bright and airy home offers the perfect blend of comfort and convenience. Just minutes from Costco, shopping, top-rated schools, transit, highway access, a dog park, and much more, the location is unbeatable. Inside, the sprawling layout is bathed in natural light from oversized windows, with multiple living spaces for ultimate flexibility. The kitchen boasts a wall-to-wall pantry for ample storage, while the generously sized bedrooms include a stunning primary retreat with a sun-filled ensuite. A finished basement adds even more living space with an additional full bath and storage. A perfect canvas to make your own! (id:52581)
3204 Saint Paul Avenue
Niagara Falls (205 - Church's Lane), Ontario
Welcome to this stunning home, located on an oversized treed lot in one of Niagara Falls most desirable neighborhoods. Boasting unmatched curb appeal, this property is a true standout and a gem in the area. Currently configured as three separate rental units, it offers incredible income potential for investors or those seeking a multi-generational living arrangement. Alternatively, it can be easily converted back into a spacious single-family home to suit your needs.The oversized lot provides tranquility and privacy, making it perfect for outdoor relaxation or family gatherings. Situated near the citys best schools, parks, and amenities, the location is ideal for families and professionals alike. The homes well-maintained exterior and tasteful design ensure it is as beautiful as it is functional. Numerous updates throughout the property make it move-in ready while still allowing room for personal touches. Whether youre looking for a profitable investment or a dream family home in a prime location, this property is a rare opportunity you dont want to miss. Schedule your showing today! (id:52581)
172 Hillcrest Avenue
Dundas, Ontario
Nestled in the escarpment on historic Glenwood Heights, 172 Hillcrest Ave blends cottage serenity with urban ease, crafted by Normerica Timber Homes. A tapestry of rare trees embraces the property, balancing privacy with convenience. Accessible off an exclusive cul-de-sac, a wide driveway invites guests w/ space for 12 cars, while a 2.5-car insulated garage offers EV charging, 240V workshop, & attic storage. A grand arbour-stone walkway leads to 3,508sf of stunning living space. Inside, 20’ timber beam ceilings in the Great Room exude grandeur, illuminated by a handcrafted 20-bulb iron chandelier. Floor-to-ceiling windows capture crimson autumns, glistening winters, emerald springs, and golden summers. The chef’s kitchen seamlessly flows to the dining and living spaces, boasting granite counters, premium SS appliances, RO water system, & breathtaking views. The glass-enclosed Solarium is ideal for morning meditation, opening to a lookout balcony where sunrises & starlit skies inspire. The Primary Suite is a retreat, with dual oversized closets, balcony access, and a spa-inspired 6pc ensuite w/ travertine tile, glass-enclosed shower, & Jacuzzi tub. Above, the Loft provides flexibility, while below, the walkout level features a Rec Room w/ gas fireplace, 2 spacious bedrooms, 2 luxe 4pc baths, and a proposed glassed-in Studio/Greenhouse. Smart-home tech enhances every moment. Outside, a covered patio leads to a 3-tier entertainer’s dream, aligned with the Winter Solstice for stunning Dundas Valley views. The 1st level boasts a 40’x20’ saltwater pool, exposed aggregate patio w/ gazebo, & pavilion patio extension w/ hot tub accommodations. The 2nd level features a concrete and flagstone firepit overlooking the 3rd level multi-sport field for racket sports, ice skating, or hockey. Despite its seclusion, this home is just minutes from HWYs, GO Station, waterfalls, trails, shopping, and top-rated schools. More than a home—it’s an experience, a lifestyle, a dream come true. (id:52581)
45 Pioneer Tower Crescent
Kitchener, Ontario
Located in a serene neighbourhood within the prestigious Deer Ridge community, this custom-built two-story brick house by Charleston Homes on a premium lot offers a tranquil retreat just minutes away from the Universities, highway 401, and multiple golf courses! Boasting over 4600 sqft of finished living space, this property showcases a family room with a cathedral ceiling, a main floor office or 5th bedroom with an adjoining washroom, three fireplaces, a finished lower level, and a walkout from the main level to a private yard surrounded by mature trees with a heated in-ground pool, cedar deck, and pergola. The original owners have meticulously maintained and cared for everything on the property, and it shows! The 6 studs in all outside walls provide extra strength and thermal protection, the house features extra-large showers with glass doors, two bidets, a jacuzzi bathtub, solid cherry wood kitchen with extra tall 40 cabinets, maple staircase, fruit cellar, central water softener, water pressure protection device, sump pump, Rheem 50 US gal. gas water heater, HVAC Lenox, A/C CMCT, Lenox Heat Recovery Ventilation central system (HRV) for fresh air circulation, central carbon filter for all house water, RO water for kitchen tap, natural gas barbecue line, roof has 35 year shingles, fire alarm connected to fire department, safety alarm monitored 24/7, and more. This immaculate family home is a true gem. Book your showing today! (id:52581)
B12 - 280 River Road E
Wasaga Beach, Ontario
Long term Rental Inclusive Of Heat, Hydro And Water. Two Bedroom 451 Sq. Ft. Unit With Newer Kitchen Cupboards, and Floors. This Complex Is Located On The Nottawasaga River with Clean Beachfront With Plenty Of Outdoor Space Within Walking Distance Of Stores, Restaurants And Other Amenities. Small Medium Sized Pets Are Accepted If Accompanied By Good Pet Owners. Laundry facilities onsite. One parking space is included. (id:52581)
412 Klein Circle
Ancaster, Ontario
Welcome to 412 Klein Circle. This meticulously designed home has all the upgrades you didn't know you needed. Immediately you notice the all brick and stone exterior, with the double garage for curb appeal. Once inside, you're invited to this open concept, 8-foot door, 9-foot ceiling, all hardwood masterpiece. The natural light from your upgraded windows and sliding door are immediately appreciated. Whether you're entertaining, or enjoying a movie, this space will welcome everyone. Your kitchen, complete with quartz counters and matching island, taller uppers, stainless steel KitchenAid appliances, and ample storage space will have you preparing all your favourite dishes in your new home. The second floor, up the beautiful oak stairs, was custom designed to allow for formal living and separation if needed. The primary bedroom comes complete with a very generous sized ensuite, walk-in closet, and oversized windows with custom made drapery to fit. Three other spacious bedrooms, and two bathrooms, have all been placed to allow your family to grow within the space or create a separate living space in what feels like another wing of the home. A full laundry room and linen closet round out the second floor nicely. The basement, with its five windows that are above grade in this lookout design, the open concept and 8-foot ceilings will allow you to create a truly unique space that will compliment the rest of this truly beautiful one-of-a-kind home built with an immense attention to detail and design. You'll enjoy Ancaster living and all the amenities that this growing community has to offer! (id:52581)
14-20 Brubacher Street
Kitchener, Ontario
DUPLEX + 12-PLEX - ATTENTION INVESTORS! Unique real estate assembly on 14 Brubacher St. (Duplex) and 16-18-20 Brubacher St. consisting of 4 bachelor units, 6 one-bedroom units and 2 two bedroom units sold together. All tenants pay their own hydro with 14 separate hydro meters, newer furnaces, 1 shared washer and dryer at 12-plex and parking for 11 vehicles total. 3 hot water tanks 1 rented and 2 owned. Half of the units have seen upgrades in last couple of years. Ideally positioned in the heart of Kitchener's Central Frederick neighborhood. Located within walking distance of the LRT, & close to the University of Waterloo’s School of Pharmacy, this area is close to major employers such as Google & the Innovation Centre, & provides easy access to Toronto via the nearby GO Train. The neighborhood is bustling with cultural attractions including Centre in the Square, Kitchener Market, The Museum, Library, & dining options. It’s a thriving hub of innovation/growth, further enhanced by Victoria Park & Kitchener Auditorium, adding to the area's appeal. 3 units are currently vacant and can be shown anytime, and one will be vacant by end of March. (id:52581)
66 Eagle Avenue
Brantford, Ontario
This exceptional income-generating property offers a lucrative opportunity, with over $46,000 in annual revenue and a seamless turnkey investment potential. Legally recognized as a duplex, this cash-flowing gem is ideally located in the vibrant downtown Brantford, which is currently undergoing an exciting revitalization, enhancing the area’s appeal and long-term growth potential. Just steps away from the casino and a wealth of amenities, including Wilfrid Laurier University and Conestoga College campuses, the location is set to continue attracting high demand. Designed for modern living and convenience, the property provides dedicated parking for each unit, with space for up to four vehicles. A durable, low-maintenance metal roof enhances long-term value and peace of mind. Each unit is separately metered for water and hydro, ensuring effortless utility management. Additionally, there’s room to further increase income potential by adding an auxiliary unit. Don’t miss this rare opportunity to invest in a high-yield property in an area on the rise! Book your showing today! (id:52581)
1 - 891 River Road W
Wasaga Beach, Ontario
Charming and affordable ground floor 1-bedroom condo, nestled within the Gough Landing community. Perfectly designed for comfortable living, with a private entrance, this unit features an open-concept layout connecting the living, dining, and kitchen areas. A cozy gas fireplace serves as the main source of heat, adding warmth and ambience to your space.The bedroom is generously sized, providing ample room for relaxation and rest. On site laundry facilities are conveniently located just next door, making day-to-day living even easier. Adjacent to walking trails. Enjoy the convenience of being close to Wasaga Beach's best amenities, including the beach itself, local library, rec centre, twin pad arena, shopping, dining, and more. Situated on a bus route, this condo offers easy access to everything you need, whether you're commuting or exploring. Experience the best of Wasaga Beach living from this delightful and well-located condo at Gough Landing! Pets allowed if under 20lbs. Please include Royal LePage Trust Deposit with all offers. (id:52581)
707 River Road E
Wasaga Beach, Ontario
Great property with three detached units with 480 sq.ft. of living space Note this property has it's own ARN or can be sold in a package with the 701 and 707. (id:52581)
4 Dorchester Terrace
Stoney Creek, Ontario
Two rooms available for rent in a beautiful townhouse located in the desirable Stoney Creek Mountain neighbourhood. The rental includes a private four-piece bathroom on the upper level (excluding the primary bedroom) with shared kitchen and living room space. Ideal for a student or a young professional. Short-term tenants could be considered. Don’t miss this opportunity to live in a well-maintained home in a quiet and convenient location. Available immediately - All-Inclusive! (id:52581)
141 Margaret Avenue
Stoney Creek, Ontario
New custom built home with full Tarion warranty situated on a prime 43 x 175 pool size lot in Stoney Creek. This home offers 3075 sq feet of finished space in addition to unfinished 1400 sq feet in the basement with a separate entrance, ideal for an in-law suite. The main floor has a powder room, walk in closet, mudroom with an entrance from the garage, a large kitchen with a breakfast bar, walk in pantry, dinette and a separate dining room . You will also find a cozy family room with a gas fireplace and a separate den/office space on the main floor. There are 4 bedrooms on the second floor, each with an ensuite bathroom and a walk-in closet. For your convenience the laundry room is located on the second floor as well. The home is ready for you to choose the colors and finishes the way you like. (id:52581)
22 Timothy Place
Hamilton, Ontario
Welcome to your dream home! This spacious 4+ bedroom detached house offers everything you've been looking for in a peaceful community. With a modern design and recent upgrades, this property is perfect for families and those seeking comfort and convenience. 4+ spacious bedrooms, including a refreshed master suite with rechargeable lighting and ample storage. Attached 2-car garage with additional parking space for guests. Separate access from the garage provides options for an in-law suite or private guest accommodations. First Floor Highlights: Enjoy upgraded vinyl flooring in the inviting living room, perfect for family gatherings and entertaining. The kitchen has been beautifully refreshed with a stunning new backsplash, an eat-in island, upgraded appliances, and faucet. Backyard Oasis: A complete backyard renovation last year, featuring new fence, lean to shed and a gorgeous new deck. Newly laid patio stones create a perfect outdoor space for relaxation and entertaining. Lush landscaping enhances the ambiance, and a fully enclosed, retractable awning provides shade and comfort. An additional gate exit offers easy access to Crear Park and your mailbox, making this space functional as well as beautiful. Basement Updates: The basement features a refreshed kitchen with a new island and faucet, providing additional living space and versatility for your family's needs. Second Floor: The master bedroom has been thoughtfully refreshed, offering a serene retreat with plenty of storage and shelving options. Nestled in a tranquil neighborhood, this home is just minutes away from parks, schools, shopping, and community amenities. Enjoy the peace of mind that comes with living in a safe and welcoming area. Don't miss out on this exceptional home that combines elegance, functionality, and outdoor beauty. (id:52581)
1606 - 15 Wellington Street S
Kitchener, Ontario
Discover this stunning, top-of-the-line 675 sqft, 1-bedroom condo with a balcony and parking space in the highly sought- after Station Park! This spacious unit features an open concept design with large windows that flood the space with natural light. Enjoy the sleek stainless steel appliances, elegant countertops, and beautiful flooring. Located within walking distance to Google, the GO Train Station, Grand River Hospital, coffee shops, restaurants, and retail stores. The amenities include a fitness area, indoor lounge, bookable private dining area, outdoor natural gas BBQ, private hydropool swim spa/hot tub, dual-bowling lanes with semi-private banquette seating, and a concierge. Centrally located just steps away from all that downtown Kitchener has to offer, including shopping, entertainment, restaurants, schools, pharmacies, and much more! (id:52581)
51 Queensway Drive
Brantford, Ontario
ONE OF THE FEW LARGER HOMES LOCATED IN BRANTFORD'S POPULAR HENDERSON SURVEY CLOSE TO SCHOOLS, SHOPPING, PUBLIC TRANSIT, WALKING TRAILS & 403 ACCESS. THIS TRENDY 2200 SQ. FT. BUNGALOFT STYLE HOME OFFERS FULLY FUNCTIONAL MAIN FLOOR LIVING PLUS LOTS OF ROOM FOR YOUR FAMILY OR VISITORS. THE MAIN FLOOR MASTER BEDROOM WITH HIS AND HERS CLOSETS AND AJOINING ENSUITE WITH AMMENITIES YOU SHOULD EXPECT. GLASS WALL SHOWER SOAKER TUB, GRANITE & CERAMICS PLUS CORNER WINDOW DETAIL. STUNNING KITCHEN WITH NEWER STAINLESS STEEL APPLIANCES & RANGE HOOD & BREAKFAST BAR WITH GRANITE COUNTERS. THE EATERY AREA HAS TONS OF NATURAL LIGHT DUE LARGE GARDEN DOOR WITH TRANSOM WINDOW WHICH LEADS TO EXTERIOR DECK. THE GREAT ROOM HAS COZY GAS FIREPLACE INCREDIBLE MANTLE DETAIL WHICH ENCOMPASSES 3 LARGE SURROUNDING WINDOWS. ENTERTAINMENT SIZED DINING ROOM WITH HARDWOOD FLOORS AND VAULTED CEILING WHICH SOARS TO A HEIGHT OF 18FT AND LOFT ABOVE. MAIN FLOOR LAUNDRY/MUDROOM AND ADDITIONAL 2 PIECE BATH COMPLETES THE MAIN FLOOR. IMPRESSIVE WOOD STAIR CASE LEADS TO THE UPPER LEVEL WITH 2 LARGE BEDROOMS THAT SHARE JACK AND JILL 4 PIECE BATHROOM. LOVELY BUILT IN OFFICE SPACE WITH DESK AND LOADS OF STORAGE GIVES YOU AN OPEN AIRY SPACE TO WORK WITH COMMANDING VIEW OF FORMAL DINING ROOM BELOW. THE FULLY FINISHED LOWER LEVEL IS HOME TO A LARGE 4TH BEDROOM, HOME GYM WITH POCKET DOORS, TV ROOM WIRED FOR SURROUND SOUND AND ANOTHER WELCOMING GAS FIREPLACE.. LARGE 4 PIECE BATH WITH HEATED FLOOR, LARGE STORAGE ROOM AND UTILITY ROOM COMPLETE THE TOUR. EVERYONE APPRECIATES A 2 CAR GARAGE BUT ONE WITH HIGH CEILINGS, INTERIOR ACCESS AND SEPARATE DOOR TO EXTERIOR IS JUST A BONUS. MANICURED EXTERIOR GROUNDS HAVE BEEN PROFESSIONALLY LANDSCAPED WITH LAWN SPRINKLERS, DRIP IRRIGATION BEDS AND LOW VOLTAGE LIGHTING. THE REAR YARD IS FULLY FENCED AND DECK AND YARD OFFER A PRIVATE SETTING TO LOUNGE OR ENTERTAIN. WHAT MAKES THIS HOME UNIQUE IS THAT ALL THE I WANT EXTRAS ARE ALREADY HERE WAITING FOR YOU. (id:52581)
163 Darling Street
Brantford, Ontario
Brick Duplex on a good sized L-shaped lot. The Lot is zoned C 1-3 and it is designated as a Duplex. The value is in the lot and the structure. The structure is sound. The interior needs to be completely re-done down to the studs. Close to downtown core. The potential here is in a renovation project. (id:52581)
129 Robinson Street
Hamilton, Ontario
Fabulous 3rd story 1 bedroom / 1 bathroom unit with sun deck located in the heart of Durand. Close to all amenities, quick access to 403 and shopping centres. No Laundry in the unit, however there is a laundry mat right at the end of the street. Permit parking on street is available. Occupancy available now. (id:52581)
895 Jerseyville Road W
Hamilton, Ontario
Experience luxury living in this meticulously renovated home, nestled on 3.8 private acres! This exceptional residence seamlessly blends sophisticated design with modern comfort, creating the perfect setting for both family living and entertaining. Step through the welcoming entry into a thoughtfully designed interior where superior craftsmanship is evident throughout. The impressive main floor layout offers a convenient mudroom, powder room, family room with gas fireplace, study/sunroom, and dining room with large windows. The stunning chef's kitchen is the heart of the home, showcasing high-end finishes and premium Thermador appliances, including a double oven and cooktop with pot filler. The showpiece 13' island features an apron-front sink and concealed dishwasher, while Perrin & Rowe brass fixtures and subway tile backsplash add timeless elegance. An adjacent butler's pantry is complete with built-in microwave, bar fridge and freezer. French sliding doors open to a covered porch overlooking the serene grounds. A modern staircase leads to four beautifully appointed bedrooms. The primary retreat boasts a large walk-in closet and luxurious 5-piece ensuite offering spectacular pool and property views. Two additional bedrooms access an upper-level deck and share a tastefully finished bathroom with quartz countertops and ceramic tile flooring. The fourth bedroom features its own walk-in closet and private 3-pc ensuite. The grounds are a masterpiece of landscape design, featuring a saltwater inground pool with retractable cover, dining area with stone fireplace, $200k+ in Armour stone, exquisite gardens, and a serene pond. Complete with double garage with epoxy flooring and efficient geothermal system. An outbuilding with hydro, previously used as a horse barn, offers versatile possibilities. The property's private setting creates a coveted cottage-at-home atmosphere while providing all the luxuries of modern living, ideal for those seeking an exceptional family home! (id:52581)
21 Janet Street
Port Colborne, Ontario
Welcome to 21 Janet Street, nestled in the picturesque city of Port Colborne. This charming all-brick and stone bungalow sits on an extra-large lot, featuring three bedrooms and two well-appointed bathrooms. The lower level offers fantastic potential for an in-law suite or granny suite, providing versatile living options. Step inside to discover the inviting living room, adorned with newly installed hardwood floors (2024), elegant crown molding, and generous windows that flood the space with natural light, creating a warm and welcoming ambiance. The updated kitchen completed in 2022, is perfect for both cooking and entertaining, boasts stainless steel appliances, a sleek tile backsplash, and stylish shaker-style cabinetry. A convenient full-wall pantry unit, complete with a built-in microwave, ensures ample storage for all your culinary essentials. Direct access to the side of the home enhances the appeal, making indoor and outdoor gatherings a breeze. The main level also houses three comfortable bedrooms, including the primary suite, and a conveniently located four-piece bathroom. Venture to the lower level, where endless possibilities await. This space could easily serve as a self-sufficient in-law suite or unit, providing immediate rental income potential. Featuring a separate entrance with a walk-up to the side of the home, this lower level includes a fully functional kitchen, a three-piece bathroom, and a spacious family room centered around a charming bricked gas fireplace—ideal for cozy evenings. The bonus/billiards room can effortlessly transform into an additional bedroom, further expanding your living options. The expansive backyard is perfect for relaxation and recreation, and can be accessed directly from the garage or side entrances, making outdoor living convenient and enjoyable. This home is ideally located just minutes away from schools, restaurants, and shopping. Don't miss out on this unique opportunity to own a property brimming with potential! (id:52581)
2 Berryman Avenue
St. Catharines, Ontario
Stylish Newly Renovated Century Home with Modern Finishes. This freshly renovated 2-storey century home combines timeless character with all the modern upgrades you’ve been looking for. Offering 3 spacious bedrooms and 2 baths, it’s the perfect fit for first-time buyers, young families, or savvy investors ready to add to their portfolios. As you walk in, you’re greeted by a bright, open-concept main floor featuring sleek luxury vinyl flooring and potlights throughout, creating a contemporary and inviting atmosphere. The spacious living room flows effortlessly into the eat-in kitchen, complete with a large island, stunning quartz countertops, stainless steel appliances, and tons of cabinetry. A chic 2-piece bath on the main level adds convenience, while easy access to the backyard makes outdoor entertaining a breeze. Upstairs, you'll find three generous bedrooms with plenty of closet space, and a spacious 4-piece bathroom with modern finishes and lots of storage. The basement is an open canvas, waiting for your creative touch with a dedicated laundry area and additional storage. With updates like brand-new windows, appliances, central A/C, and all the luxury finishes, this home is move-in ready and designed for today’s lifestyle. The location offers unbeatable convenience, with quick access to highways and all the amenities you need just minutes away. (id:52581)
197 King Street
Hamilton, Ontario
Live, Work, and Invest in Hamilton's Historic Downtown. Step into Hamilton's vibrant future while embracing its storied past with this exceptional live/work opportunity in the heart of the International Village. This charming 19th-century, three-storey building offers the perfect balance of modern urban living and historical character, spanning nearly 2,000 square feet. The main floor is zoned D2, offering endless possibilities as a commercial space with an equally sized basement for storage or additional use. Whether you're looking to start your own business, run a home office or studio, or lease the space for extra income this location provides flexibility and prime exposure. The building also offers private parking, adding convenience in a downtown location. Upstairs, the spacious two-bedroom, three-bath residential loft is filled with light and character. The second floor features soaring 12-foot ceilings, hardwood floors, and an open-concept layout that includes a large eat-in kitchen, dining area, and living room--perfect for entertaining or relaxing. The upper level boasts two generously sized bedrooms, a walk-in closet, and a luxurious bathroom with a glass shower and modern vanity. The residential layout is so versatile that you can easily create two separate one bedroom apartments allowing you to bring in additional income. With proximity to the Hamilton GO station, Gore Park, new high-rises, and a plethora of local restaurants and shops, this property delivers the ultimate walkable urban lifestyle. Whether you're looking to live in one of Hamilton's most desirable neighbourhoods, lease space for your business, or both--this is your opportunity to own a piece of history while positioning yourself for the future. Don't miss out on the chance to invest in one of Hamilton's most dynamic areas. Some of the photos were virtually staged. (id:52581)
48 Rose Valley Way
Wasaga Beach, Ontario
Welcome to this beautiful 4 bedroom, 3 bathroom home, offering a spacious and inviting living space ideal for family living. Large windows flood the interior with natural light, creating a bright and airy ambiance throughout the day. Open concept kitchen/living room makes an ideal setting. Inside, you'll find a large recreational room on the lower level, perfect for hosting gatherings or creating a versatile space to suit your needs. Enjoy the convenience of an inside entry to the garage, providing ample parking and storage space for your vehicle and belongings. Stay comfortable year-round with the gas forced air heating system and air conditioning, ensuring a cozy atmosphere in every season. Nestled in a serene neighbourhood, you'll enjoy peace and quiet while remaining conveniently located to amenities, schools, parks, and more. Experience the perfect blend of comfort, functionality, and style in this lovely home, making it an ideal choice for discerning homeowners seeking a place to call their own. Don't miss out on the opportunity to make this property yours. (id:52581)
15 - 295 Water Street
Guelph (Dovercliffe Park/old University), Ontario
Welcome To The "Village On The Green", A Beautiful Condo Complex On A Quiet Dead End Street Conveniently Located Steps To Speed River, The Royal Recreation Trail And Minutes To Downtown Guelph! The Unit Has 3 Generous Bedrooms, 3 Bathrooms, Walk Out Basement With Separate Entrance Backing Onto Mature Trees, Perennial Gardens As Well As A Short Walk To The Complexes In-Ground Solar Heated Pool. Condo Fees Include Water, Lawn Maintenance And Snow Removal. (id:52581)
14 Montclair Mews
Collingwood, Ontario
Welcome to 14 Montclair Mews! This exquisite end-unit townhome is situated in the highly desirable Shipyards community of Collingwood - a location that perfectly blends modern living with easy access to both the town's vibrant amenities and the stunning natural surroundings. This open concept layout features three spacious bedrooms, three beautifully appointed bathrooms, and a versatile ground-floor office/den, providing ample space. Nestled in one of Collingwood's most sought-after communities, this property offers unbeatable convenience. Downtown Collingwood, with its charming boutiques, fantastic dining, shopping, and local attractions, is only a short stroll away. Plus, Georgian Bay is just moments from your doorstep, offering breathtaking views of the Bay and the Collingwood terminals. Inside, you'll be welcomed by a freshly painted interior that exudes style, with timeless finishes throughout. The beautifully upgraded kitchen, featuring sleek stainless steel appliances and thoughtful design details, serves as the heart of the home. With tall ceilings, the space flows effortlessly into the open concept living and dining areas. As an end unit, this home benefits from additional windows along the side, allowing for an abundance of natural light. The living area opens seamlessly onto an oversized deck ideal for relaxing, entertaining, or enjoying the outdoors. Complete with a cozy sitting area and an electric awning, it's the perfect spot to savour your morning coffee and enjoy peaceful evenings. The home also offers the added convenience of an oversized garage and two additional parking spots below the deck. This makes coming and going easy, even on snowy mornings. With the ideal combination of modern living, easy access to Collingwood's amenities, ski clubs, and outdoor activities, this property truly can't be beaten. Don't miss your chance to call this stunning townhome your own and immerse yourself in the vibrant Collingwood lifestyle! (id:52581)
2284 Side 1 Road
Burlington, Ontario
Incredible one year old modern home, 4650 sq ft of above grade living space, with 1700 sq ft finished walk up basement. Enjoy the beautiful views of Escarpment and Lake Ontario, backing on to the Bruce trail and farm land. Five bedrooms all with ensuits, a Nanny suite with separate entrance. Three extra powder rooms (total 8 bathrooms) for convenience. Take in beautiful sunrises from the east and watch breathtaking sunsets in the west from this one acre lot. This home has been designed with ease of living, allowing 22 parking spots on this one acre lot. The backyard has plenty of space to design your own oasis. Convenient country living on Burlington's prestigious #1 sideroad, only minutes away from all amenities. (id:52581)
2174 Belgrave Court
Burlington, Ontario
Exceptional home in Tyandaga on an impressive 70x167 lot. Great curb appeal with professionally landscaped gardens & mature trees. The home has been updated thoughtfully inside and out and is perfect for the growing family. Oversized yard boast beautifully finished deck, gas BBQ hookup and salt-water pool with new liner/equipment. Upper level has 4 bedrooms and two fully renovated spa-like bathrooms with heated floors. The fully finished basement is a fantastic open area with wet bar, 5th bedroom and full bath. Lots of storage space throughout. Conveniently located minutes from shopping, restaurants, schools, public transit parks, Costco, and easy highway access. (id:52581)
46 Sea Breeze Drive
Port Dover, Ontario
This home is truly a dream - A sprawling bungalow set amidst lush, perfected landscapes, featuring a stunning 30x40 saltwater pool with an expansive composite deck with a shed that could easily be converted into a charming poolside cabana for entertaining and more. Inside, the home boasts a thoughtful layout with two spacious bedrooms on the main floor, making it an ideal home for families or those looking to retire in with the convenience of one-floor living. The interior is tastefully updated with porcelain tiles throughout, ensuring a modern and cohesive aesthetic. The fully finished basement is an entertainer's paradise, featuring a stunning bar with stone countertops, a dedicated entertainment area, two additional bedrooms, and a full bathroom with heated floors. This space offers endless possibilities for hosting guests or enjoying family time. Situated on a mature street with beautifully landscaped surroundings, this home is truly a rare find. Don't miss the opportunity to own this incredible property that promises a luxurious yet peaceful lifestyle. (id:52581)
89 Clare Avenue
Port Colborne, Ontario
Beautifully renovated bungalow in the heart of Port Colborne offers the perfect blend of modern upgrades and the cozy charm of yesteryear. Stunning kitchen with stainless steel appliances, custom cabinetry, luxurious quartz countertops. Bright and cheery throughout. Large treed yard, deck, quiet neighbourhood. Short walk to all the best Port Colborne has to offer. Sugarloaf Marina, Nickel Beach, downtown shopping, breweries, Roselawn Centre, Showboat Theatre and the 45 km. long Welland Canal Parkway trail for walkers, hikers and bicyclists too! Room sizes and square footage are approximate, not measured by listing agent. (id:52581)
1172 North Shore Drive
Dunnville, Ontario
Imagine dreaming about owning your own Carolinian forest - walking through magical wood lands experiencing being at One with Nature- discover 1172 North Shore Drive - located minutes southeast of Dunnville’s amenities en-route to Lake Erie. Check out this 14.238acre wooded re-treat accessed from quiet side road with hidden lane way providing entry to desired, secluded setting where renovated 1.5 storey home is nestled among mature pines & hardwoods highlighted w/rear former lock pond portaging distance to the Lower Grand River. After frolicking outdoors - it’s time hunker down indoors to the inviting confines of this (extensively renovated in 1980's) home’s 1,836 sf interior ensuring the ultimate venue to relax & live. Ftrs uniquely designed main level floor plan highlighted with bright family sized oak kitchen incs separate dining area & dinette enjoying patio door walk-out. Floor plan continues past 4 pc bath, convenient main floor laundry, functional den/office or bedroom - then on to inviting living room accented with rustic exposed beamed ceiling, cozy wood stove & walk-out to 10 x 12 rear deck - segues to adjacent family room highlighted with 18ft cathedral ceilings & open-style staircase ascending to 3 bedroom upper level. Extras -newer p/g furnace, exterior vinyl siding, vinyl windows, 100 amp hydro on breakers, cistern & septic system. Large open, outdoor parking/storage compound, equipped to park substantial amount of vehicles or equipment, incs handy 10ft x 20ft multi-purpose shed with side lean-to. If your sick of the city’s rat race, tired of living in a fish bowl - yearning for a complete life-style change - your “Dream” has now become reality. Wake up everyday with deer & wild turkey as your closest neighbors - watching eagles majestically soaring overhead in the sky. Less than 50 mins to Hamilton. Some interior finishing required. Your Affordable, natural Paradise awaits! (id:52581)
18 Palomino Drive
Carlisle, Ontario
SPECTACULAR 4,000+ sq. ft (finished living space) BUNGALOFT located on a mature, private .5-acre country lot! This beautifully maintained home is situated on a quiet tree-line street in Carlisle village’s coveted Palomino Estates; an exclusive enclave of prestigious homes. This bright, open-concept home has gleaming hardwood floors, an abundance of windows and natural sunlight, open and airy, yet with well-defined traditional spaces and neutral décor throughout. The eat-in kitchen is open to the cozy family room and has french doors leading to the fully fenced backyard oasis which includes an inviting in-ground salt-water pool (6 years old), outdoor kitchen and multi-tiered decks and patios. The mature yard is perfect for hosting large outdoor gatherings. The main floor primary and secondary bedrooms each have their own ensuites or you can convert the smaller bedroom into a fabulous custom walk-in closet. The two second floor (3rd and 4th) bedrooms conveniently share a 4-piece Jack-N-Jill bathroom. The professionally finished lower level is perfect for long term guests, teen retreat or in-law suite and features a unique bar, game room, cozy media area with a gas fireplace, 2 additional bedrooms and 3-piece bathroom. There is still plenty of area for storage with 2 large closets with built-in shelves. Enjoy the many walking paths, quiet family friendly streets, nearby park, and only a short walk to the library, restaurant and other amenities of Carlisle. Get away from the hustle and bustle of city life and come home to a peaceful, quiet country setting. You won’t be disappointed! (id:52581)
118 Sandbaggers Crescent
Bluewater (Bayfield), Ontario
Located at 77416 Bluewater Hwy - Year-Round Living Near the Beach on Bluewater Golf Course! This stunning, better than new, Northlander model offers the perfect combination of luxury and comfort, located right on the Bluewater Golf Course and just minutes from the vibrant village of Bayfield, known for its trendy shops and restaurants. Designed for both year-round living or the ultimate cottage retreat. This home boasts an open-concept layout with elegant white cabinetry, high-quality appliances, and two cozy fireplaces to keep you comfortable in every season. Primary suite includes a fireplace, massive walk in closet and beautiful ensuite. An expansive deck out back and a large paved drive offers extra outdoor space. A spacious 11x16 workshop/shed provides ample storage, while the affordable land lease ensures a cost-effective way to enjoy this beautiful setting. The golf clubhouse is nearby for your enjoyment as well! Whether you're looking for a full-time residence or a weekend escape, this exceptional home delivers a golf course lifestyle, close by beach access, and a community lifestyle, all in one incredible package. (id:52581)
108 Bartlett Boulevard
Collingwood, Ontario
Nestled at the end of a quiet cul-de-sac in Princeton Shores, this extraordinary .4-acre waterfront estate boasts 225+ feet of pristine shoreline and breathtaking panoramic views of Georgian Bay. A rare and coveted opportunity, this property offers the perfect blend of seclusion and convenience, just minutes from downtown Collingwood, with effortless access to ski hills, world-class golf courses, and the areas finest dining and boutiques.Step inside to discover a home bathed in natural light, where a sun-drenched solarium frames the waters edge, creating a serene space to unwind. The main-floor primary suite provides elegant, effortless living, while two additional bedrooms offer ample comfort for family and guests. A cozy gas fireplace, expansive windows, and timeless architectural details enhance the homes warmth and charm.Outdoors, the picturesque backyard is a private oasis, featuring a stunning pergola perched over the bay--the perfect setting for sunset cocktails or quiet morning coffee. With some of the most spectacular views in the neighbourhood, this space is designed for both relaxation and entertaining.Boasting unparalleled potential and a premier location, this one-of-a-kind waterfront retreat is a rare gem waiting to be transformed into your dream home.. (id:52581)
L81 - 7489 Sideroad 5 E
Wellington North, Ontario
Imagine spending your summer of 2025 with these breathtaking views! Take a moment to explore this charming 2-bedroom unit (the second bedroom currently serves as a laundry and office space) with a full-length addition room. Offering stunning vistas over the non-motorized lake, you can indulge in leisurely paddleboat rides or canoe excursions, or even cast your line for some excellent catch-and-release fishing right off your private dock. This cozy retreat boasts numerous upgrades, including flooring, lighting, and roof enhancements, making it both inviting and modern. The generously sized sunroom provides unparalleled water views and features a propane fireplace, perfect for cozy evenings in spring and fall. The spacious eat-in kitchen and dining room are ideal for entertaining. Begin each day by waking up to the serene lake views from the comfort of your primary bedroom, complete with ensuite access to the bathroom. The expansive deck serves as an ideal gathering spot for family gatherings or a peaceful retreat to unwind and soak in the sounds of nature. Nestled within the Spring Valley SEASONAL resort, residents can enjoy amenities such as two pools (one for adults and one for families), a sandy beach area, recreational programs for both children and adults, mini-golf, horseshoe pits, and much more! For added convenience, the option to include furnishings is available at an additional cost. Please note that rentals are not permitted in this community. The resort opens the first Friday in May and closes the third Sunday in October. (id:52581)


