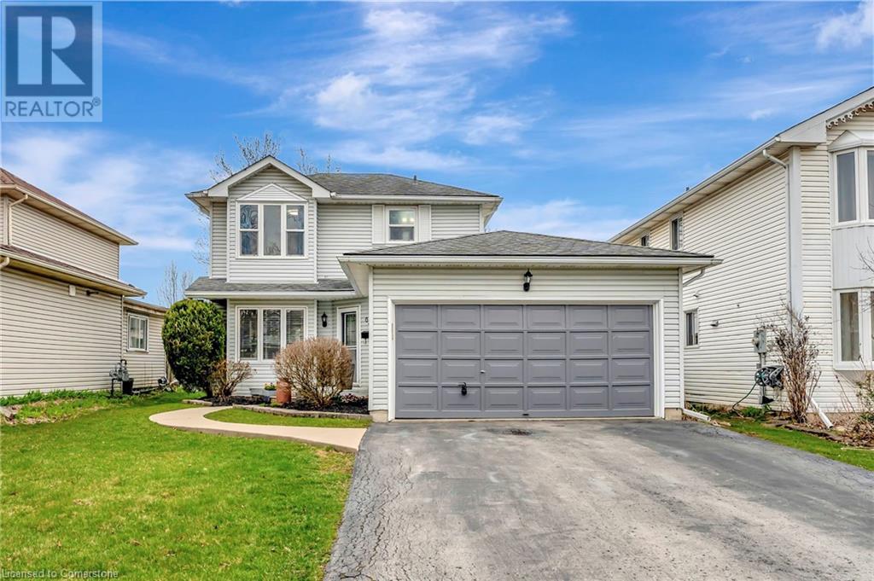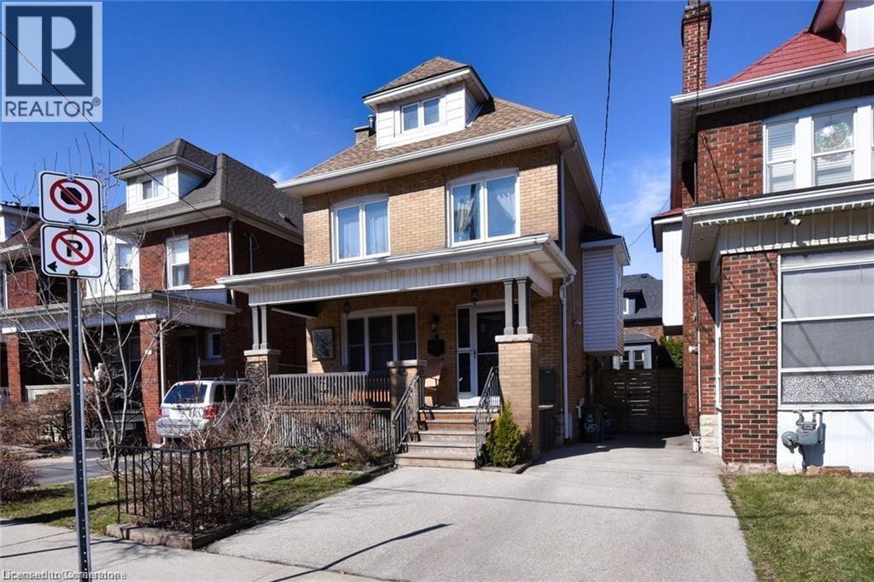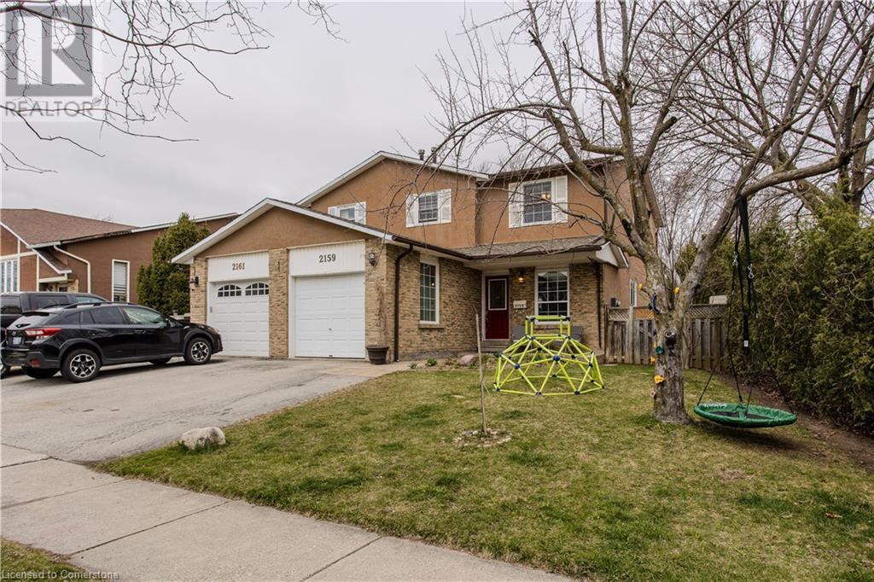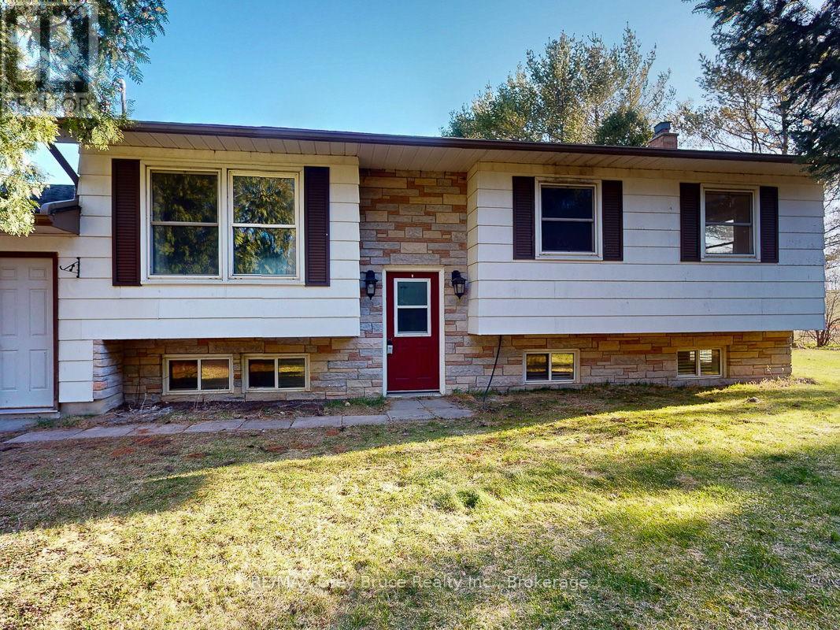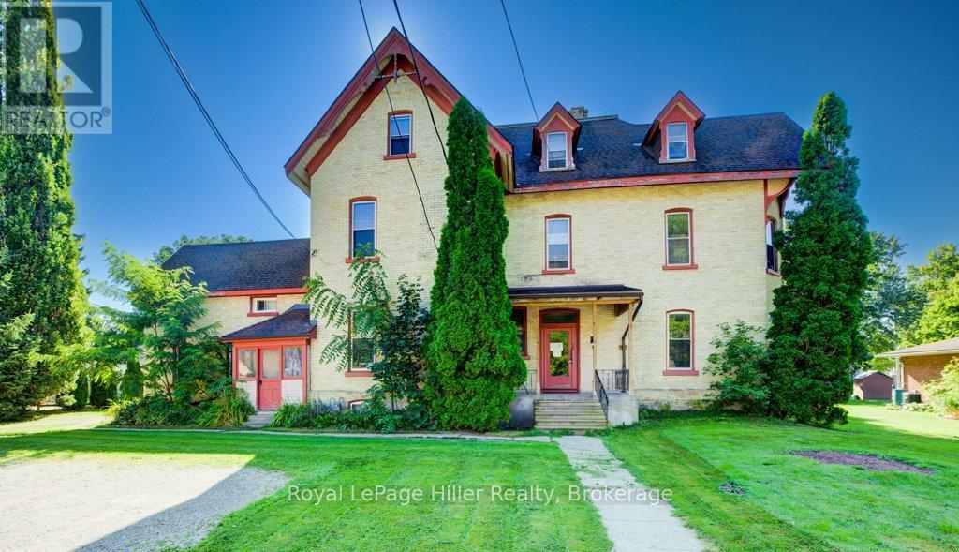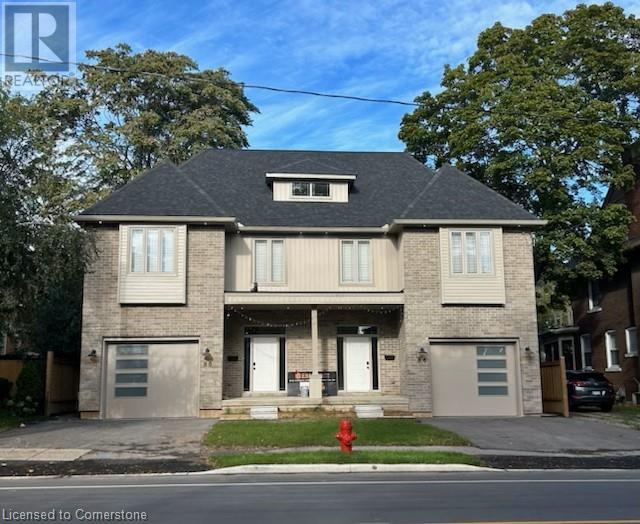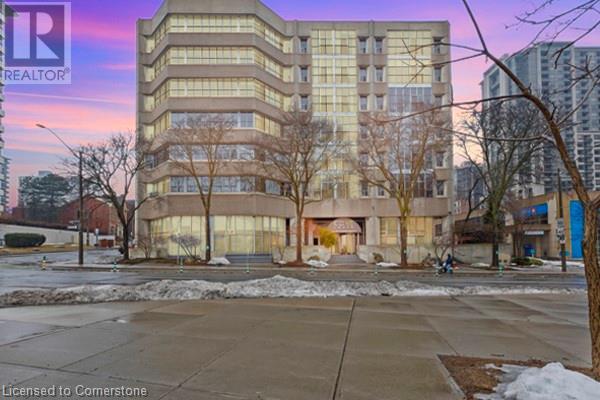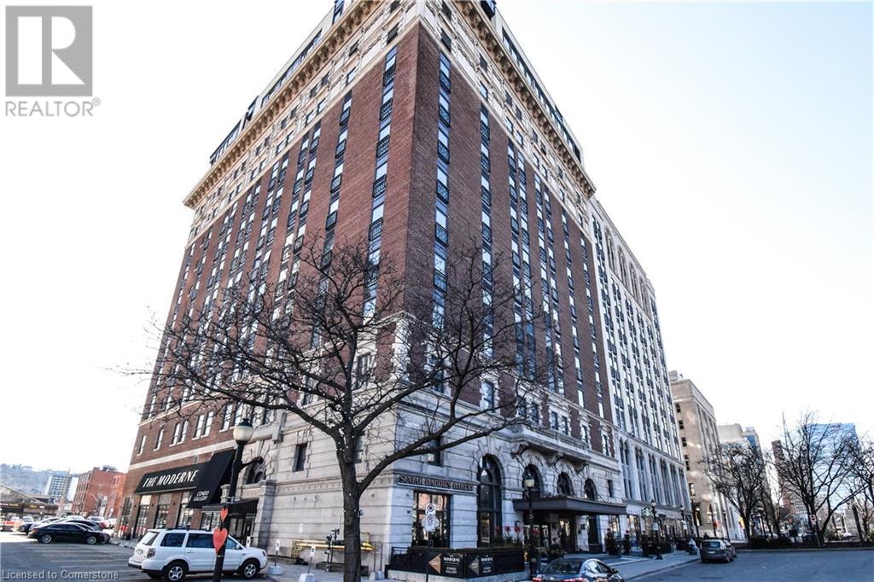Hamilton
Burlington
Niagara
63 Morgan Drive
Caledonia, Ontario
Welcome to this charming and affordable 3-bedroom, 1.5-bath home offering 1600+ sqft of finished living space in a sought-after central neighbourhood. Freshly painted throughout, this home features an updated kitchen with peninsula island, tile backsplash, and flows seamlessly into the open dining/family room—perfect for entertaining. A convenient main floor powder room adds functionality. Upstairs, you'll find 3 bedrooms including a spacious primary (new window 2024), along with a beautitfully updated 4pc bathroom (new window 2024). The finished basement boasts a large rec room with potlights and brand new carpet (2024), a laundry area, and ample storage/utility space. Enjoy summer days in the fully fenced backyard with a large deck, partially covered for all-weather use. Just a short walk to schools, shops, and amenities—this home checks all the boxes! This home offers a flexible closing date and is truly move-in ready - just bring your furniture! (id:52581)
1107 Balfour Street
Pelham (664 - Fenwick), Ontario
Nestled in the heart of Fenwick, this custom-built, 2 storey home is a testament to modern luxury, timeless design & thoughtful craftsmanship. Built in 2019, with over 4400+ sqft of finished living space, this masterpiece offers high-end finishes & upgrades throughout. The striking brick & stone exterior, deep 152 ft lot & meticulously maintained landscaping make it clear this is no ordinary home. A private double interlock stone driveway leads to an attached 2.5-car garage w/inside entry. Fully fenced backyard is complete with a sprawling composite covered deck, cozy firepit, swing, large garden shed & lush green space. Open-concept main flr featuring soaring 19 foot ceilings, gleaming hardwood floors & a stunning stone gas fireplace. The kitchen is a chefs dream, offering built-in appliances, center island w/breakfast bar, walk-in pantry & a dining area with sliding patio doors to rear covered deck. Additional conveniences include a mudroom, powder rm, main-floor bedrm (currently used as an office) & laundry rm. Solid oak staircase leads to the 2nd floor with a balcony-style walkway overlooking the living rm, 3 generously sized bedrooms including the primary suite, complete with an electric FP, spa-like 4 pce ensuite featuring a soaker tub, glass walk-in shower & walk-in closet with custom shelving. The fully finished basement offers a family room w/FP & equipped with a media system, 2 additional bedrooms, 3 pce bath & ample storage. Highlights include high ceilings, solid wood interior doors, crown moulding, ceramic tile, high-end light fixtures, a built-in media system, a 200-amp breaker panel, an owned tankless hot water heater, an HRV system, central vacuum, cold storage, a security system, gas BBQ hookup & an irrigation system. Situated in a prime location, this executive home is close to Fenwick's town center, schools, shops, restaurants, the beloved farmers market. Dont miss this opportunity to own an exceptional home that's ready for you to unpack & enjoy! (id:52581)
171 Willowlanding Court
Welland (767 - N. Welland), Ontario
This impeccably kept bungalow-style townhome is located in one of the best kept areas in Welland. Located near the end of a peaceful dead-end street with homes that that show pride of ownership and consistency in style with a brick, stucco, and stone exteriors . The location is extremely convenient and practical for everything from shopping at Seaway Mall to Zehrs for a quick grocery, medical clinics, fast food, easy access to the 406 to tons of outdoor activities on the Welland Canal from kayaking, biking, fishing or just relaxing. As you pull up notice the great curb appeal, parking for 2 cars and the new roof(2016). As you walk in there is a nice bright foyer with a large closet for plenty of storage and access to the 1 car garage. To the right through the double French doors is a bedroom that is currently used as a den but easily converted back. Now step the open-concept main area that consist of the kitchen dining and living room with sliding doors to a great 3 season sunroom. Don't miss the hardwood floors, electric fireplace and convenient breakfast bar. A perfect setup for family time and get togethers. The spacious primary bedroom consist of a 4 piece en-suite, walk in closet and hardwood floor. Wrapping up the main floor is a combination 2 piece bathroom/laundry room so no going in basement. The partially finished basement features an extra bedroom for guest, a large 3 piece bathroom, cedar closet and nicely sized family room plus bonus large unfinished area for storage of to finish to your needs. Walk out back and relax in your landscaped backyard featuring a stone retaining wall, partially fenced yard, interlocking patio and one of the few Ash trees left . If your looking for a quiet upscale convenient location in a beautiful home look no further. (id:52581)
23 - 75 Ventura Drive
St. Catharines (452 - Haig), Ontario
Welcome to this beautifully renovated two-story townhome, featuring three spacious bedrooms and two bathrooms. This inviting home boasts a large living room, a separate dining area, and a bright eat-in kitchen with NEW S/S Fridge & Stove, perfect for both relaxing and entertaining. Enjoy the fresh appeal of new flooring throughout and a fresh coat of paint. The basement is partially finished and could be turned into a fourth bedroom or additional living space. The fully fenced yard offers privacy and a great space for relaxation. Conveniently located close to highways, shopping centers, and schools, and with easy access to public transportation, this home is ideal for those seeking both comfort and convenience. Additional features include ample visitor parking and proximity to a bus route. Move-in ready and waiting for you to make it your own! (id:52581)
4 - 175 Queen Street N
Niagara-On-The-Lake (101 - Town), Ontario
Step into elegance with this stunning 3 bedroom, 3 bathroom townhouse, perfectly situated in the heart of Old Town. Enjoy the charm of historic architecture while being just a leisurely stroll away from world-class theaters, delightful restaurants, unique shops, and scenic golf courses. Embrace the beauty of the Niagara River with picturesque walking trails right at your doorsteps. Whether you're seeking a vibrant community lifestyle or a peaceful retreat, this prime location offers the best of both worlds. Don't miss out on the opportunity to make this exquisite townhouse your new home. Experience the perfect blend of comfort, convenience and culture in Niagara-on-the-Lake! Schedule a viewing today and start your next chapter! (id:52581)
45 Maplewood Avenue
Hamilton, Ontario
WELCOME TO 45 MAPLEWOOD. THIS CHARACTER FILLED 2 1/2 STOREY HOME IS LOCATED IN THE SOUGHT AFTER ST. CLAIR BLAKELY NEIGHBOURHOOD. SHOWS 10 OUT OF 10. FEATURES HARDWOOD FLOORS ON THE MAIN AND 2ND FLOORS. ENTER THROUGH ORIGINAL LEADED GLASS DOOR WITH SIDE PANELS TO SPACIOUS FOYER OVERLOOKING LARGE LIVING ROOM WITH COFFERED CEILINGS AND REMODELLED ORNAMENTAL FIREPLACE. BEAUTIFUL UPGRADED KITCHEN WITH NEWER CABINETS AND COUNTERS. SPACIOUS DINING ROOM WITH BEAMED CEILING AND DOUBLE FRENCH DOORS LEADING TO PRIVATE BACKYARD WITH DECK AND PATIO. REFINISHED STAIRCASE LEADS TO THE 2ND & 3RD LEVELS, COMPLIMENTED BY 4 BEDROOMS AND 2 FULL BATHS. SEPARATE SIDE ENTRANCE LEADS TO THE LOWER LEVEL WITH GREAT CEILING HEIGHT, ROUGHED IN FOR 3 PCE BATH AND HAS BEEN INTERIOR WATERPROOFED WITH SUMP PUMP AND BACKFLOW VALVE. UPDATED WINDOWS, PLUMBING, ELECTRICAL (WITH ESA CERTIFICATE 2015), AND FURNACE (2018). (id:52581)
2159 Fairchild Boulevard
Burlington, Ontario
A rare gem in the heart of Tyandaga, this semi-detached home with 2071 sf of living space is a true family haven, backing directly onto Fairchild Park — offering both privacy and picturesque views of mature trees and open green space. Ideally located close to top-rated schools, parks, trails, and minutes to downtown, it blends natural beauty with everyday convenience. The curb appeal is effortless thanks to an “autopilot” perennial garden — no watering required, with blooms that change throughout the seasons. The interlock stone walkway and EV charger-equipped garage add both charm and functionality to the exterior. Inside, you’ll find a bright and welcoming main floor featuring newer laminate flooring, a handy 2pc powder room, and a charming kitchen with stainless steel appliances, ample cabinetry with slide-out drawers, a recently upgraded tap, tile backsplash, and a cozy breakfast nook with a large window. The open-concept living and dining area is flooded with natural light from a bay window and features smart wifi-enabled light switches, upgraded light fixtures, and walkout to the back deck. Upstairs, the updated flooring continues throughout. The spacious primary bedroom includes a large window and 4pc ensuite. Two additional well-sized bedrooms and a 4pc main bath with an oversized vanity complete this level. The fully finished basement offers a large rec room with a brick-surround sealed-off fireplace that can be easily converted, laundry, and a bathroom rough-in — ideal for future customization. Step outside into a backyard designed for both family time and sustainability. Enjoy a fully fenced yard, wood deck with built-in bench seating, a stamped concrete patio, fresh sod (2024), and space for kids to run around. The organic raised bed garden, raspberry bushes, and rain barrel make it a dream for green thumbs. A turnkey opportunity in one of Burlington’s most coveted family neighbourhoods. (id:52581)
062706 Sunny Valley Road Side Road
Georgian Bluffs, Ontario
Check out this charming raised bungalow on just over an acre, nestled on a quiet paved rural road less than 10 minutes from Owen Sound. This home features 3 bedrooms, 2 bathrooms, and a bright in-law suite in the basement perfect for extended family. There is a large attached two car garage with plenty of space to park and room for storage. The Spey River runs just east of the property, adding to the serene, country setting. Enjoy peaceful country living with the convenience of town nearby. Schedule your private showing today! (id:52581)
28 Wilson Street
Huron East (Seaforth), Ontario
Unlock the potential of this expansive multi-residential property in the heart of Seaforth, ON! Spanning over 5,000 sq. ft. and situated on a generous large lot that is undeveloped and offers possibility for expansion of existing structure on excess land. This rare opportunity is ideal for investors, developers, or those looking to create a high-income rental property. Currently operating as a group home, the building is divided into six (6) units, featuring multiple kitchens, en suite bathrooms, spacious living areas, original oak flooring, intricate mouldings, and a stunning winding staircase. A detached garage/shed adds further utility to the space. With vacant possession available at closing, you have the freedom to set market rents or explore redevelopment possibilities. Don't miss this chance to secure a substantial property with endless potential call today for your private tour! Property is being sold as is, where is. The seller is open to selling both the business and property or offering vacant possession upon closing. The Upper unit in the listing is a separate in-law suite with two levels see attached iGuide for details.This property is also listed under a separate Commercial Investment MLS #X12076741 . A successful agreement of purchase and sale under either listing will render the other listing null and void. (id:52581)
86 Sherman Avenue S
Hamilton, Ontario
Stunning Brand New Executive Build for Lease. This dream home features four spacious bedrooms. Approx. 2280 sq. ft. This home is located in Central Hamilton South area, steps away from everything ie. restaurants, shopping, transit. Home adorned with spotless neutral decor. Dream kitchen features quartz countertop with new stainless steel appliances. Carpet-free throughout entire home. 10 foot ceilings on main floor. Extreme Walk-in closets. Over sized custom bathrooms. Accent lighting throughout. Custom window treatments provided. Garage door remote entry for 1.5 garage. Available immediately. Triple A+ tenants only to apply. (id:52581)
66 Bay Street S Unit# 105
Hamilton, Ontario
A Truly Unique Loft Experience! Originally a communications building, The Core Lofts were transformed in 2005 into one-of-a-kind residences. This stunning two-story unit retains some of the best industrial features, with soaring 20+ ft ceilings, polished concrete floors, and exposed beams that define its character. Floor-to-ceiling east-facing windows flood the space with natural light, offering breathtaking views of City Hall's green space and morning sunrises. The private second-floor master suite overlooks the living area and includes a walk-in closet and 3-piece ensuite. The main floor’s open-concept design is perfect for entertaining, featuring a second bedroom, 3-piece bathroom, and a sleek kitchen with granite countertops. Over $100,000 in upgrades! Renovated in 2023 Additional highlights include: Radiant heating (with optional forced air for extra warmth) Private underground parking—no elevators needed! Second-floor locker for extra storage Key fob access to the exercise room, party room, and rooftop terrace with stunning views of downtown, the escarpment, and the waterfront Just minutes from Nations Market, the Art Gallery, public transit, hospitals, the Bayfront, and more—this is urban living at its finest! (id:52581)
118 King Street E Unit# 520
Hamilton, Ontario
PARKING AVAILABLE! VACANT, IMMEDIATE POSSESSION! Welcome to the Royal Connaught modern condos in downtown Hamilton. This beautiful one bedroom unit has in-suite laundry. Featuring an open concept design, stone countertops and SS appliances. Several amenities compliment this property including a Grand lobby, rooftop terrace, gym and media/party room. Conveniently located to shopping, restaurants, highway access and public transportation. Move in ready! (id:52581)


