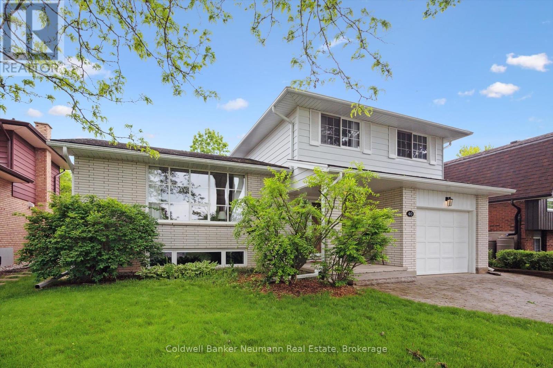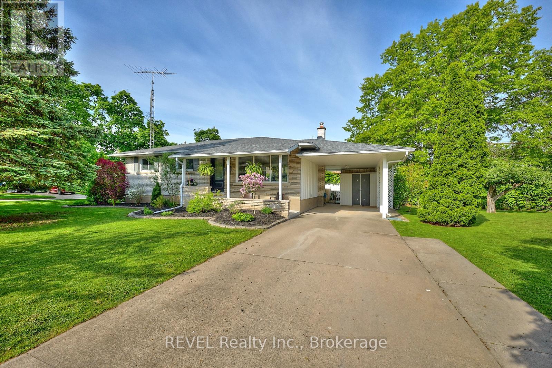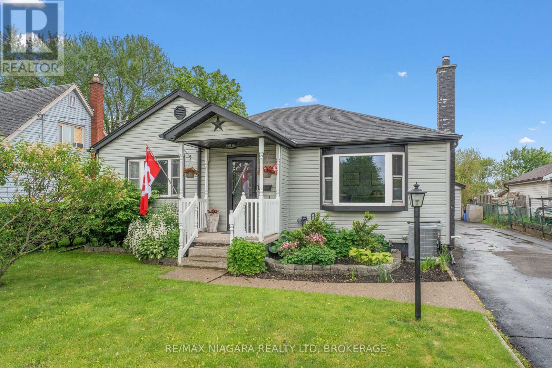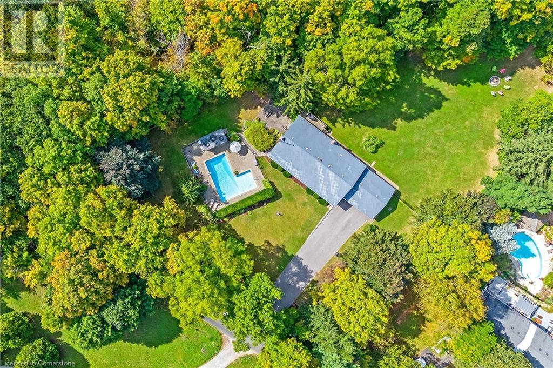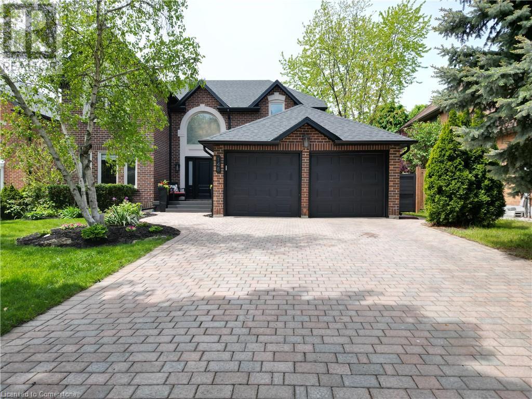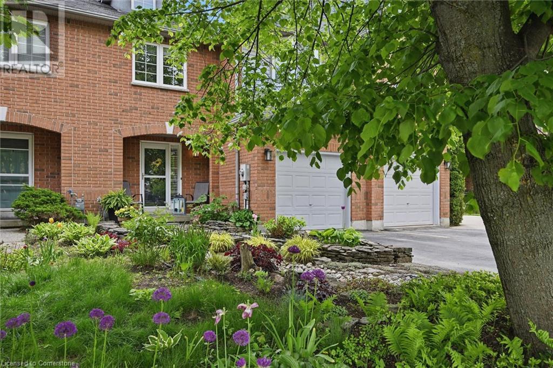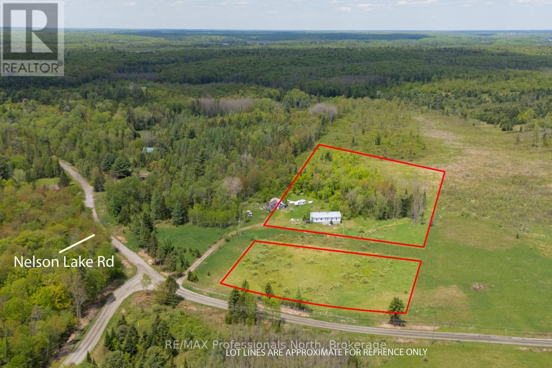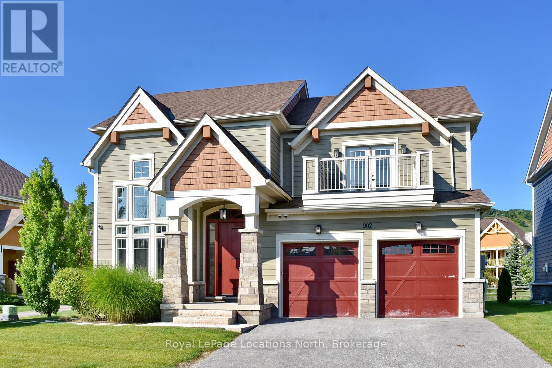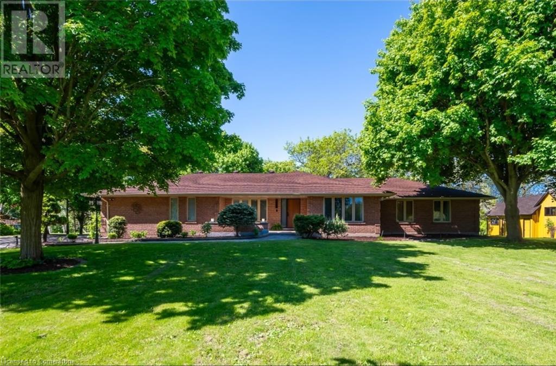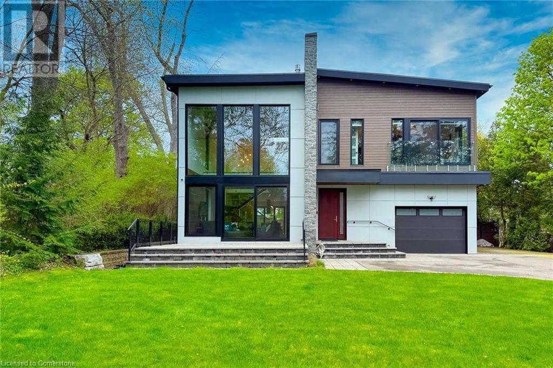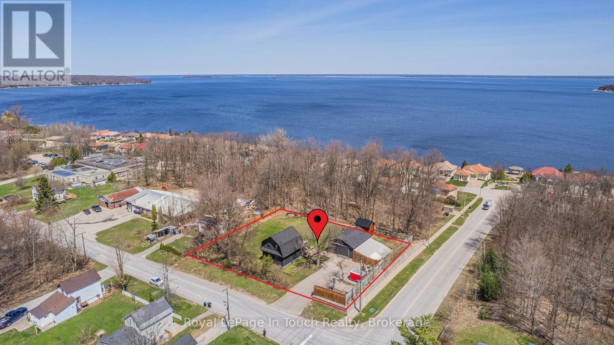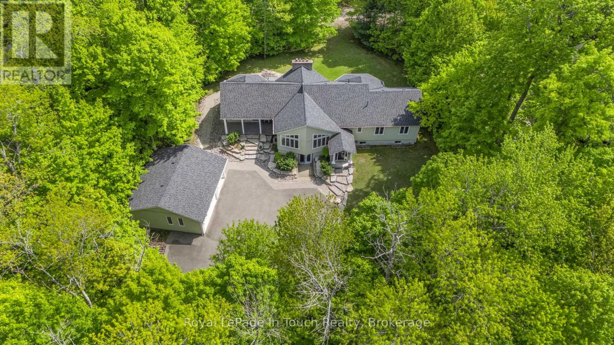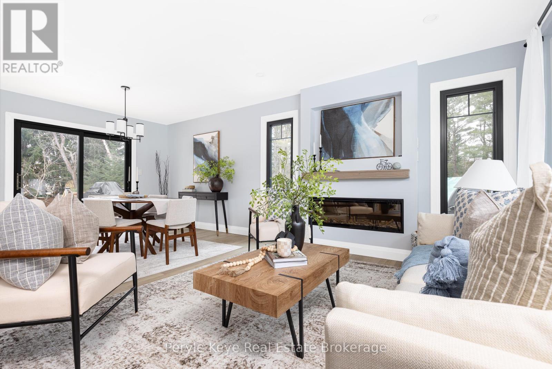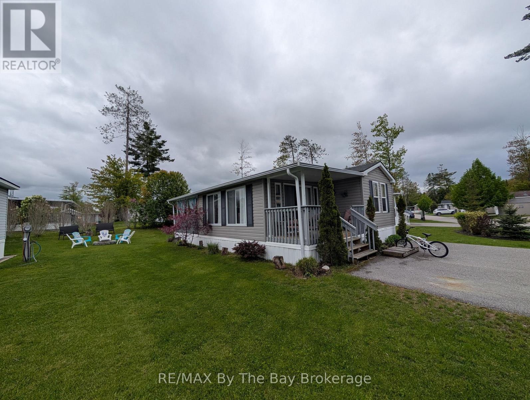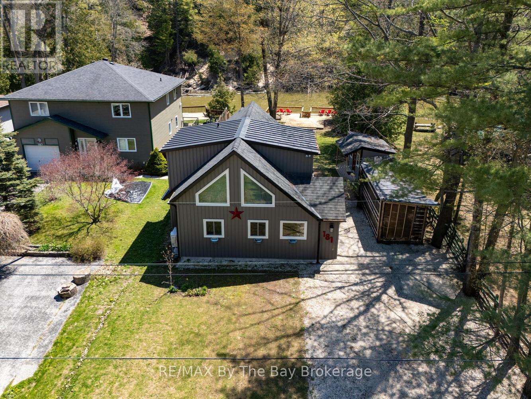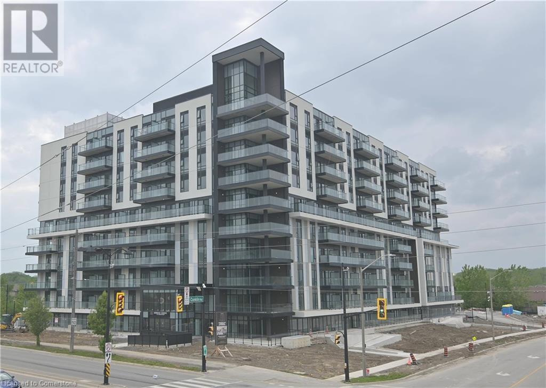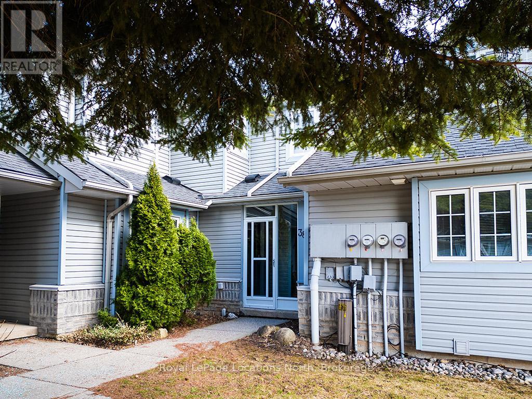Hamilton
Burlington
Niagara
40 Keats Crescent
Guelph (Kortright West), Ontario
Set in one of South Guelph's most established and well-loved neighbourhoods, this spacious 1,782 sq. ft. side-split offers room to grow, live, and enjoy life. With 3 large bedrooms and 3 bathrooms, the home blends comfort with flexibility in a bright, open-concept layout that is filled with natural light. The living room is inviting and airy, featuring original hardwood floors, adding warmth and character to the space. The thoughtfully designed dining area- part of a seamless addition that was completed by the builder (Brombal), opens through patio doors to a sunny deck, perfect for morning coffee or casual entertaining. The big kitchen is move-in ready, with granite counters, wood cabinets and stainless steel appliances that are included. Down a few steps, the family room offers a classic wood-burning fireplace and a sliding door that leads to a beautifully private, fenced backyard, ideal for kids, pets, or evenings outdoors. The basement was finished with extra insulation and extends the living space with a cozy Rec room, complete with wool carpeting. A flexible bonus room adds even more value, perfect as a home office, music room, or potential 4th bedroom. There is also a large crawl space offering excellent storage, there is no shortage of that in this home. With space for an accessory apartment or in-law suite, this home provides the option for passive income or mortgage support. The interlock brick driveway and attached single-car garage add both style and convenience. Additional features: central air, central vac, owned water softener, owned water heater & garage door opener. Surrounded by mature trees on a quiet street, and just steps from schools, Preservation Park, and scenic trails, this is a truly family-friendly location. Minutes from the University of Guelph, Stone Road Mall, transit, the YMCA, and with easy access to the 401, this home combines comfort, convenience, and community in one timeless package. (id:52581)
6620 Barker Street S
Niagara Falls (Dorchester), Ontario
Welcome to 6620 Barker Street located in Niagara Falls. This well-maintained home is perfect for first-time buyers or those looking to downsize. With 3+1 cozy bedrooms, a well-kept kitchen, and an updated bathroom, it offers both style and practicality. The spacious family room is ideal for relaxation, while the bright sunroom at the rear provides a peaceful retreat with lovely views of the spacious backyard. Outside, you'll find a large, fully-equipped shed with heating, water, and electricity, perfect for hobbies, a workshop, or extra storage. Just minutes from local amenities, shopping, schools, and parks, this home combines comfort, convenience, and charm. ** This is a linked property.** (id:52581)
12 Ridley Heights Drive
St. Catharines (Ridley), Ontario
Situated on a gorgeous corner lot in a coveted and family-friendly neighbourhood, this lovely bungalow is truly breathtaking in every regard! Whether you are yearning for single-level living or simply looking for more space, this home combines comfort and convenience in one perfect package. Nestled away in its own exclusive subdivision, with tree-lined streets and beautifully maintained properties, yet moments from all that the Fourth Avenue area has to offer, including the hospital, shopping, dining and highway access, the location of 12 Ridley Heights Drive truly can't get any better! This property comes equipped with a separate entrance to the lower level at the back of the home and, having been immaculately maintained, offers a warm and inviting atmosphere at every turn. As you step inside, you are welcomed by an impressive living room that is open to the remainder of the main living area. Be sure to take note of the thoughtful details that have been made throughout the home. The kitchen strikes a balance with its functional layout and gorgeous dining area, creating a seamless flow for both casual meals and special gatherings. Whether you are cooking for two or entertaining a crowd, the space can easily adapt to your needs. The main floor offers three bedrooms, a stunning 4-piece bathroom and generous closet space for added convenience. From the rear of the home, you'll find direct access to the backyard-ideal for summer barbecues, gardening or simply enjoying the outdoors with family and friends. The yard offers just the right amount of space for kids to play and adults to unwind. Downstairs, the basement adds plenty of additional finished living space, featuring a spacious recreation room and sitting area with cozy gas fireplace - the perfect spot for movie nights. In addition to this space, there is a sizeable unfinished portion of this level, complete with a roughed-in bath, a great place for storage or to finish in the future. You're invited to have it all! (id:52581)
6092 Harold Street
Niagara Falls (Church's Lane), Ontario
PRIME STAMFORD CENTRE LOCATION! Beautifully updated 2 bedroom, 2 bath bungalow with a detached double car garage and a fully fenced yard with no rear neighbours. The main floor offers a spacious front living room with big & bright window, over sized eat-in kitchen with custom cabinetry and coffee bar plus sliding door walk-out to your covered rear deck. Main floor also offers 2 generous sized bedrooms, updated 3-piece bath with shower and sun room with sliding door walk-out to your covered rear deck. Basement level is finished with a large rec room, 3rd bedroom, 3-piece bath, laundry room and unfinished storage room. Long single driveway can accommodate multiple vehicles/recreational vehicles. Updates include; 200 amp breakers, central air (2024), furnace (2023), garage shingles (2022), roof shingles (2013), updated windows. All kitchen appliances plus kitchen wine fridge, washer & dryer included. This home is walking distance to groceries, pharmacies, banking, restaurants, shopping and other amenities. Easy access to bus routes, conveniently located near the QEW highway and just a short drive to Niagara-on-the-Lake and everything that wine country has to offer. (id:52581)
776 Sandy Bay Road
Dunnville, Ontario
Peaceful Bungalow Steps from Lake Erie & Golf! Welcome to 776 Sandy Road, a hidden gem tucked away in a private setting just a short walk from a sandy beach on Lake Erie and Freedom Oaks Golf Club! This move-in-ready 3-bedroom bungalow offers the perfect mix of relaxation and recreation. Step inside to find a warm and inviting living room with a cozy gas fireplace—perfect for chilly evenings. The updated 4-piece bath adds modern comfort, and the functional foyer includes a stainless steel sink cabinet, laundry, and plenty of storage. The primary bedroom features a walk-out to your own outdoor oasis. Enjoy your morning coffee on the brand-new concrete patio, unwind in the hot tub on the entertaining patio, or take in the views of your beautifully landscaped ¾-acre lot with mature trees and a tranquil pond. A rare high-and-dry poured crawlspace offers excellent space for utilities and storage, while the lifetime metal roof provides lasting peace of mind. Whether you're looking for a year-round home, weekend escape, or vacation rental, this property offers a lifestyle of comfort, nature, and convenience. (id:52581)
29 - 385 Park Road N
Brantford, Ontario
This charming bungalow-style condo offers a comfortable and low-maintenance lifestyle in a highly sought-after community. Ideally located with quick highway access, nearby public transit, and within walking distance to dining, shopping, and banking convenience is at your doorstep. The open-concept main floor is perfect for entertaining, featuring a spacious living/dining area that walks out to a recently rebuilt private deck. Enjoy the ease of main floor laundry and two bedrooms, with the second currently used as a home office/den. The partially finished lower level extends your living space with a cozy rec room, a bonus room set up as a third bedroom, a second full bathroom, and an unfinished utility/storage area ready for your ideas. This welcoming unit in a well-managed complex could be the perfect fit. (id:52581)
92 Highland Drive
Brantford, Ontario
Located in the prestigious Highland Estates community sits 92 Highland Drive, a gorgeous 2-storey, brick home situated on more than 2 acres of mature tree landscape & ravine. It has approximately 3100 sqft of above grade plus a finished basement. With a lot of this size, the outdoor enthusiast or hobbyist has enough space to build an outdoor structure/garage or in-ground pool while still preserving the natural landscape. This luxurious 3 bed, 4 bath home offers an entertainer's layout w/large principal rooms & stunning design. The circular drive approaches the breathtaking modified Georgian architecture w/low low-lying greenery to highlight the brick & entryway. The front foyer is warm & inviting with a tasteful neutral palette. At the front is a stunning formal dining room to host dinner parties & special occasions. In the second formal room to the left guests can mingle while enjoying a fabulous glass of wine, admiring the hand-painted walls inspired by De Gournay from France. The kitchen is bright & spacious w/crown moulding, granite countertops & ample cabinet & counter space for food preparation & a large centre island to prepare & gather. A large sitting area provides picturesque views into the wall-to-wall windowed 4 season sunroom overlooking the landscape & ravine. A large mudroom & full bathroom finish off the main level. Make your way up the staircase to the fully renovated primary suite with inset ceiling light, designer wallpaper & the most luxurious primary bath highlighted w/earth tones, a grand soaker tub & seamless entry shower with his & her shower heads. A large walk-in organized closet sits outside the bedroom. 2 additional bedrooms & a large, gorgeously renovated full bathroom w/walk-in glass steam shower finish off the 2nd floor. If more space is what your family needs, the basement is fully finished w/recreation room, full bath, gym area & storage. This home doesn't just offer beauty, it offers a lifestyle! (id:52581)
2157 8 Sideroad
Burlington, Ontario
Enjoy the sounds of BRONTE CREEK and birds chirping as you BBQ in your wonderful new back yard! This 3+2 bedroom raised ranch bungalow w/ WALKOUT sits on a STUNNING 1.07 acre lot with a RAVINE along the full length of the property, NO NEIGHBOURS on THREE SIDES and is surrounded by trees for ULTRA-PRIVACY. Located in the highly sought-after village of Kilbride, this home is being offered for sale for the first time by the family of the ORIGINAL OWNERS. The home has lovely curb appeal, sitting back from the street, and features an over-sized living room and dining room w/ newer bay window and French doors to the beautiful yard. The renovated Barzotti kitchen features an abundance of cabinetry, quartz counters, pot lights, SS appliances including a 6-burner Viking gas cooktop and convenient desk area. There are 3 bedrooms on the main level and a 4-pc bathroom. The lower level WALKOUT features two additional bedrooms w/ large above-grade windows, one with a clubhouse cubby, 3-pc bath, large laundry w/ additional storage/workshop space, cold cellar, massive family room w/ fireplace, and den w/ walkout to yard and European roll-down shutters. Enjoy the large HEATED SALTWATER POOL with pool house and two changerooms tucked away for privacy. There is also a fun camo clubhouse with walkway and slide, shed for additional storage, firepit and massive back yard for the kids to run and play! Additional features include: steel roof, engineered hardwood on main level, NATURAL GAS HEATING, newer front door, new driveway (2020), new septic pump (2020), 2-car garage with loads of storage and SEPARATE ENTRANCE to BASEMENT from garage. Located close to all amenities, conservation areas, North Burlington Tennis Club, library, numerous golf courses, convenient corner variety store and easy access to major highways. Excellent school district in the desirable Kilbride Public School catchment. Do not miss out on this wonderful FOREVER HOME ... this is the one you have been waiting for! (id:52581)
148 Crofters Road
Vaughan, Ontario
Welcome to this meticulously renovated, all-brick residence, ideally situated in one of Vaughan’s most prestigious communities. Built by Wycliffe Homes, this elegant property seamlessly blends timeless craftsmanship with modern luxury to deliver an exceptional living experience. The main level boasts wide-plank oak hardwood flooring and large porcelain tiles throughout. At the heart of the home lies a chef-inspired kitchen with quartz countertops, high-end integrated stainless steel appliances, a gas range, custom backsplash, and stunning views of the private backyard and in-ground pool. The spacious family room features a cozy gas fireplace, pot lights, and hardwood flooring—perfect for entertaining or relaxing. A dedicated main-floor office with built-in bookcases and desk offers a sophisticated work-from-home environment. The renovated laundry room includes granite countertops, custom cabinetry, and a front-load washer and dryer. A dramatic two-storey foyer leads to a newly designed staircase with wrought iron spindles. The luxurious primary suite is a peaceful retreat featuring hardwood floors, pot lights, dual walk-in closets, and a spa-like 5-piece ensuite with double quartz vanity, glass-enclosed shower, and a deep soaker tub. The second bedroom includes its own 4-piece ensuite, while the third and fourth bedrooms offer hardwood floors, large closets, and ample natural light. The professionally finished basement provides expansive living space, including a recreation room, gym/games area, gas fireplace, built-in shelving, and a walk-out to the backyard. Laminate flooring throughout adds warmth and durability. Outside, enjoy extensive landscaping, a composite front porch, and a large composite back deck with B/I gas BBQ. The oversized in-ground pool with waterfall feature is surrounded by mature trees for maximum privacy. A covered patio beneath the deck adds yet another inviting outdoor living space. (id:52581)
62 Valridge Drive
Ancaster, Ontario
Prime Ancaster location. This three-bedroom, four-bathroom freehold townhome shows beautifully and offers a sense of comfort, style and functionality with many updates throughout. The main floor features powder room at entry, updated open kitchen with quartzite counters, custom island, tile backsplash & refaced cabinetry, main floor laundry room and updated staircase. Second floor offers a lovely primary bedroom with spacious walk in closet and updated ensuite, updated main bathroom and a loft area that’s perfect for use as an office or yoga practice. Finished basement with spacious rec room, full bath with jetted tub and a handy storage pantry at the foot of the stairs. Enjoy the beauty of the tastefully landscaped yard while relaxing on the deck. Convenient yard access to the garage. Close to all amenities, Morgan Firestone Arena, the Aquatic Centre, local Baseball Parks, Spring Valley Trails and a short drive to Hwy 403. Welcome home! (id:52581)
1468 Nelson Lake Road
Magnetawan (Spence), Ontario
Just Under 5 Acres of Possibility in Rural. This 4.8-acre property is the definition of potential. Located on a year-round maintained road with great cell reception, a dug well, and septic system already in place, it's a fantastic foundation for your next build.The existing detached raised bungalow has a separate entrance but is in tear-down condition ready for someone to reimagine what this peaceful, mostly flat property could become. Bonus features include a 32x40 Garage/shed , perfect for storing tools or toys, plus an extra storage shed for added flexibility.Whether you're dreaming of a country home, a weekend retreat, or a long-term investment, this is rural living with the essentials already checked off you just bring the vision. Buyer to verify all information including lot size, house size and all measurements, assessment and tax information. Being sold 'As is, Where is' with no Warranties or Representations. (id:52581)
902 - 277 Jozo Weider Boulevard
Blue Mountains, Ontario
Luxurious custom designed home now available for sale at 277 Jozo Weider Blvd, right near the hill with fabulous views! This rare offering on a private cul-de-sac that hardly ever comes to market, boasts 6 bed + den, 6 bath, tons of room for all the family! A stone's throw away from Blue! Experience the perfect blend of comfort & convenience in this inviting property located in the heart of Blue Mountain. This lovely home offers a serene retreat with easy access to the best of Ontario living, from skiing, snowshoeing, hiking, biking, golfing, swimming, all outdoor activities & the vibrant local community/village! It delivers a spacious layout with generous living space ideal for relaxing or entertaining. Fabulous great room with vaulted ceilings, gorgeous fireplace & stunning hill views! The modern open plan kitchen is fully equipped with contemporary appliances, huge island & ample storage with bonus pantry. Double car garage, mudroom, loads of parking! Cozy & comfortable bedrooms, well-sized, perfect for restful nights, also with a main floor primary & 2nd level primary, many of the bedrooms have ensuites, walk-in closets & balconies. The bathrooms are all high quality for your comfort & convenience. The basement is the ultimate space for family movie nights, also has another bedroom with awesome built-in bunk beds, wet bar, laundry & another updated bathroom. The scenic outdoor space allows for picturesque vistas of the surrounding natural beauty. Prime location situated right near Blue Mountain Resort, a short drive to Collingwood & Thornbury, for all the best of dining, shopping, & outdoor living! On demand shuttle service puts everything literally on your doorstep! Whether you're looking for a peaceful full-time retreat or an adventure-filled escape, this listing offers the best of both worlds. The perfect getaway for all! Don't miss your chance to call this beautiful property home! Come live the 4 season lifestyle to it's fullest at 277 Jozo Weider in Blue! (id:52581)
75 Ryans Way Unit# 29
Hamilton, Ontario
Just move in! This great 3 bed, 2 bath fully finished townhome in the heart of Waterdown! Nice bright kitchen with granite counters, dining area and living space on main floor. Good size bedrooms, finished basement and updated bathrooms is perfect for someone looking for easy living! Garage with inside entry. This unit sits in a well run complex with visitor parking. Close to Belmont Park and easy access to Highway 5 for all Waterdown amenities, Walmart, LCBO, Fortinos, Downtown Waterdown. Enjoy the summer in Waterdown! (id:52581)
10158 Old Pine Crest Rd Road
Halton, Ontario
Welcome to paradise on the Credit River, where luxury, tranquility, and modern living converge. This rare ravine lot executive bungalow sits on nearly half an acre in the quiet community of Norval, offering a beautifully updated living space of approx. 2,300 sq. ft on the main floor alone. Just minutes from downtown Georgetown and major highways, the expansive driveway accommodates 10 vehicles, complemented by a spacious 2-car garage. Inside, you'll find new hardwood flooring, pot lights, and stylish fixtures throughout. The open-concept layout features a formal dining room and a flexible office/den that can be converted into a fourth bedroom. The stunning chef's kitchen boasts Caesarstone countertops, Porcelanosa finishes, a built-in Miele coffee machine, high-end built-in Dacor appliances, custom cabinetry with built-in lighting, and a large centre island overlooking the family room with a sleek new concrete plaster fireplace and walkout to a deck with serene river views. The elegant primary suite includes a feature wall with lighting, a walk-in closet, and a fully renovated 4-piece spa-inspired ensuite with a glass-enclosed shower and freestanding soaker tub. Two additional generously sized bedrooms and an updated main bath with modern feature wall tile and glass shower, along with main floor laundry with another conveniently located 2-piece bath, complete the main level. The partially finished basement offers exceptional additional space (over 2000 sqft) and potential. There is a rough in for an additional fireplace and with a garage door for workshop access or potential conversion to a walkout, plus a cavity in place for a future walk-down from the garage. With an extensive list of upgrades, including Fibe high speed internet, this home delivers the lifestyle you've always dreamed of! (id:52581)
1207 Stirling Drive
Oakville, Ontario
Welcome to 1207 Stirling Drive, a striking contemporary Bone Structure home (2016) with a galvanized steel frame, offering approx. 5,745 sq. ft. on a premium lot at the end of a quiet cul-de-sac, just south of Lake Shore. Enjoy partial lake views and an architectural blend of modern design and natural beauty. The open-concept layout boasts soaring ceilings and expansive floor-to-ceiling windows that flood the space with natural light and frame uninterrupted outdoor views. The living room features a 21’ ceiling, a striking interior/exterior stone fireplace wall, and sliding doors that open to a large front stone patio with no front neighbour, offering added privacy and tranquility. Anchoring the home is a sleek Italian-made MUTI chef’s kitchen with ample cabinetry, a 13' island, and tri-folding glass doors that open to a private backyard retreat featuring a heated saltwater pool, waterfall, and whirlpool hot tub. An oversized dining room enhances the flow between interior and exterior spaces, perfect for seamless entertaining. The upper level features a spacious primary suite and open loft with partial lake views. The suite features reclaimed wood accents, a luxurious 5-piece ensuite, and full-wall Juliet sliding glass doors. The lower level offers radiant heated floors, a large rec room, media room, fifth bedroom, 3-piece bath with sauna, and dual access points for added flexibility. Additional features include future elevator provision, skylights, heated towel racks, tilt/turn windows, irrigation system, backup generator, and parking for 9 vehicles. Just a short walk to the Waterfront Trail along Lake Ontario and minutes from Appleby College, Coronation Park, Downtown Oakville, Bronte Village, and all the amenities that beautiful Oakville has to offer. (id:52581)
381 Olive Street
Midland, Ontario
This Beautifully Renovated Home, With Massive 30 x 25 ft. Heated & Insulated Shop, Sits On A Private (Almost Half Acre) In-Town Lot, Backs Onto Town-Owned Forested Parkland And Is A Quick 2-Minute Walk To Georgian Bay. Fully Renovated In 2023, This Gorgeous Home Is The One For You! Main Floor Offers A Beautifully Updated Eat-In Kitchen With New Appliances & Quartz Countertops, Open Living/Dining Room With Electric Fireplace & Walk-Out To Large Sun-Deck And Private Backyard Oasis. Guest Bathroom & Laundry Finish Off The Main Floor. Second Floor Features A Stunning Primary Bedroom With Seasonal Water Views & Gorgeous Roof-Top Balcony With Glass Railings & More Amazing Views. Second Good-Sized Bedroom & Fully Renovated Main Bathroom Finish Off The Second Floor. Completely Renovated In 2023 Including New: Roof, Soffit, Facia, Eavestroughs, Decks, Doors, Siding, Windows, Furnace, Air Conditioner, Hot Water Tank, Appliances, Kitchen, Bathrooms, Drywall, Flooring, Plumbing, Electrical, Septic Etc. Additional Features Include: Huge 750 Sq Ft. Heater & Insulated Shop With Vehicle Lift. New $25,000 Bunkie (2024). Forced Air Gas Heat. Very Private Almost Half Acre Lot That Backs Onto Town-Owned Forested Parkland. Very Close To Georgian Bay And Waterfront Trails. Go To More Pictures To See More Pictures, Video & Layout. (id:52581)
726 Pennorth Drive
Tiny, Ontario
Welcome To The Beach Life! This Well Maintained 2,663 Sq. Ft., 5-Bedroom, 3-Bathroom, Home Or Cottage Sits Just A Short Walk From The Gorgeous Sand Beach And Crystal-Clear Waters Of Georgian Bay. The Main Floor Features A Bright & Convenient Layout With Large Principal Rooms, Vaulted Pine Wood Ceilings, 2 Natural Gas Fireplaces & Windows Galore. Huge Composite Sun-Deck Off Of The Family Room Offers A Nice Private Retreat To Lay-Out, Read A Book Or Catch Some Rays While Listening To The Sounds Of Nature That Surrounds You. Massive Forested Backyard Is The Perfect Spot To Entertain, Relax And Enjoy Evenings Around The Bonfire With Friends And Family. Cozy Covered Porch Provides Both Privacy & Shade After A Relaxing Day At The Beach. Full Height, Partially Finished, Walk-Out Basement With Woodburning Fireplace Offers The Potential To Almost Double The Current Living Space. Additional Features Include: Two Beach Access Walk-Downs Within Less Than 500 Ft. From Property. Huge 3-Car Detached Garage. Located In A Quiet Neighborhood. Premium Forested 195 x 175 Ft. Lot (0.68-Acre) Provides Maximum Privacy. Walking/Hiking Trails With Tons Of Wildlife. Gas Heat. A/C. High Speed Internet. Professionally Landscaped. Located Just 1.5 Hours From The GTA, And Only 15 Minutes From Town. Don't Miss This Incredible Opportunity To Create Lasting Memories In This Amazing Home. Go To Multimedia To View More Pictures, Video Walk-Through & Layout. (id:52581)
38 Andrea Drive
Bracebridge (Monck (Bracebridge)), Ontario
Looks can be deceiving! This gorgeous renovated bungalow offer over 2100+ sq ft on a private lot at the end of a desirable Cul de sac with mun services is within walking distance to the falls, Annie Williams Park, the new community centre and much more! Framed by tall trees and a deep lot, and introduced by a freshly painted exterior and new stone entry, this is a home where recent updates create a move in ready calm without sacrificing the private and peaceful setting that new construction rarely delivers. Extensively renovated, nearly every inch has been updated to bring comfort, efficiency, and timeless style. All-new high-end windows and doors invite the light in. A new heat pump with backup gas furnace, new ducting, plumbing, and 200 amp panel ensure peace of mind behind the walls. Inside, the details shine! Wide plank flooring flows throughout. Pot lights with colour tone options create mood at the touch of a button. The cozy living room is anchored by a floor-to-ceiling fireplace. The kitchen is a showpiece: quartz countertops, floating shelves, extended cabinetry with soft-close hardware, and a large island that anchors the space. Step out to the upgraded back deck with gas line for effortless hosting or quiet evenings under the canopy of trees. Thoughtfully designed for ease with laundry/3pc bath combo just steps from the principal spaces. But the showstopper is the primary with its own private deck, a spa-like ensuite with soaker tub, glass shower, and double sink vanity. The additional flex space is perfect as an office, nursery, or easily convertible into another bedroom - whatever you want it to be. The finished lower level will host your family or overflow guests with two guest bedrooms, a versatile den or hobby space, and a full 4pc bath. Dricore subflooring and oversized egress windows make it as functional as it is inviting. Wired for fibre internet, serviced with municipal water/sewer, nat gas - this stunning address was made for effortless living! (id:52581)
69 Albert Street N
Saugeen Shores, Ontario
Nestled in the heart of Southampton on a 100' x 106' lot, this timeless two-storey yellow brick home exudes character and charm that have been lovingly preserved over the years. With spacious interiors featuring 9'8" ceilings, this stately residence boasts four large bedrooms, a welcoming living room, a bright, open kitchen with dining area, and a distinctive square bay window that fills the space with natural light. Enjoy the convenience of main floor laundry and the bonus of a cozy main floor den, with garden doors that open to a private fenced lot perfect for family gatherings or peaceful relaxation. This home has been updated with gas forced air heating and central air added in 2017, a newer owned gas hot water tank (2019), and roof shingles along with a peaked roof that were replaced in 2014. Newer soffits, fascia, and eavestroughs complete these thoughtful upgrades. For those who love to entertain, the heated in-ground concrete swimming pool is an inviting retreat that will make summers unforgettable. The home's heritage features create a sense of warmth and sophistication. A handcrafted curved staircase, a stunning butternut wood fireplace mantel, classic pine floors, and wide baseboards bring elegance and personality to each room. With large windows allowing abundant light and spacious rooms designed for comfort, this home is a true Southampton gem. Homes like this rarely come to market, and with summer approaching, now is your chance to make this beautiful home yours in time for relaxing. Don't miss this unique opportunity schedule your viewing today! (id:52581)
13 Chippewa Trail
Wasaga Beach, Ontario
****BONUS GOLF CART INCLUDED****Escape to your perfect summer getaway at Wasaga Countrylife Resort with this immaculate 2016 Northlander Cottager Reflection model, offering the ideal blend of comfort and convenience. Available seasonally from April 25th to November 16th, this fully furnished 3-bedroom, 1-bathroom cottage is nestled on a quiet street just a short walk from the sandy shores of Georgian Bay. The bright, open-concept interior features vaulted ceilings, modern appliances, and plenty of cabinetry, creating a welcoming space for relaxing or entertaining. The primary bedroom includes a cozy queen-size bed and a ample closet, while a second & third bedroom features bunk beds and under-bed storage makes it perfect for families. Step outside to enjoy an oversized covered deck, a low maintenance yard with a firepit, and a storage shed all set on a fully engineered concrete pad with clean, dry storage underneath and a paved driveway. This turnkey unit is ready for immediate enjoyment and is located within a vibrant resort community offering exceptional amenities, including five inground pools, a splash pad, clubhouse, tennis court, playgrounds, mini-golf, gated security, and easy beach access. Seasonal site fees for 2025 are $6,420 plus HST. Don't miss the chance to make unforgettable summer memories schedule your showing today! (id:52581)
181 Knox Road E
Wasaga Beach, Ontario
Experience Tranquil Riverfront Living in Wasaga Beach. Welcome to complete serenity on the peaceful, slow-moving section of the Nottawasaga River in Wasaga Beach. This newly built, 1,300 sq ft, year-round home offers 3 bedrooms and 2 bathrooms, showcasing contemporary design and exceptional attention to detail. Nestled among custom homes and cottages in a quiet, friendly neighbourhood, this property promises a perfect blend of privacy and community. Step inside to an open-concept layout where minimalist design meets stunning panoramic river views visible from both the main floor and the loft. The gourmet kitchen features Caesar stone countertops, stainless steel appliances, including a gas stove, and flows seamlessly into a cozy dining and living area with riverfront vistas. Ascend to the striking primary loft bedroom, complete with a luxurious 4-piece ensuite bath and breathtaking views. Built with quality in mind, the home includes radiant in-floor heating, 200-amp service, on-demand hot water, and ductless heating and cooling systems for year-round comfort. Step outside into your private backyard oasis. Multiple decks including one by the waters edge make it ideal for outdoor entertaining, relaxation, and soaking in nature. A charming bunkie provides additional space for guests, hobbies, or a home office. Enjoy direct river access for kayaking, canoeing, and some of the areas best fishing. All of this while being just minutes from Wasaga Beachs amenities, including sandy beaches, parks, hiking trails, and more. Your peaceful, stylish riverfront retreat awaits. (id:52581)
575 N Conklin Road Unit# 724
Brantford, Ontario
Luxury Condo for Rent in the Heart of Brantford Smart Living Redefined Welcome to this stunning, newly built condo located in one of Brantford's most sought-after luxury smart buildings. Situated on the 7th floor, this spacious unit features 2 bedrooms (1 primary + 1 den) and 2 modern bathrooms, along with a 66 sq. ft. private balcony that offers beautiful views of the city. This sophisticated residence boasts high-end finishes rarely found in other buildings in the area. Residents enjoy access to an impressive array of amenities, including :State-of-the-art gym and yoga rooms Stylish party/entertainment room An elegant outdoor running track on the 6th floor with serene views of nature Smart Living at Its Finest The building is equipped with Rogers Smart 1Valet technology, ensuring seamless, secure access to all common areas and your unit enhancing convenience and peace of mind. Prime Location Walking distance to multiple schools Directly across from a shopping plaza1-minute drive to Tim Hortons15-minute drive to nearby golf courses Additional Features:1 dedicated parking spot1 spacious locker for storage This is your chance to experience modern, luxury living in a truly exceptional building. (id:52581)
23 Stornoway Crescent
Huron East (Egmondville), Ontario
Welcome to The Bridges of Seaforth Luxury Living on the Golf CoursePresenting the stunning St. Lawrence Model , a beautifully customized 2+2 bedroom, 3-bathroom home offering over 3200 sqft of finished living space nestled beside the Seaforth Golf and Country Club.From the moment you step inside, youll be drawn to the bright, airy open-concept designperfectly suited for both everyday living and elegant entertaining. A cozy two-sided gas fireplace enhances both the spacious living room and the formal dining area, creating a warm, welcoming atmosphere.The oversized kitchen features an island for meal prep and casual dining with ample cabinetry. Just off the kitchen, a sunroom provides a quiet place to start your day or relax in the afternoon, with patio doors leading to a private back deck where you can enjoy the quiet and peaceful surroundings.The primary bedroom offers a private retreat with a luxurious ensuite boasting a soaker tub and tiled shower. An additional den/bedroom on the main floor is ideal for guests or a home office.Downstairs, the fully finished lower level offers plenty of space for hosting family and friends, with two additional bedrooms, a full bathroom, and generous storage. There is also a dedicated wine-making room with a sink.Additional features include a double car garage and access to the Bridges of Seaforths exclusive 18,000 sq. ft. recreation centre. Enjoy a full suite of amenities including an indoor pool, tennis courts, fitness room, card and craft rooms, a workshop, and a social lounge.This well-maintained home offers the best of lifestyle and location where comfort, community, and natural beauty come together seamlessly. (id:52581)
38 - 146 Settlers Way
Blue Mountains, Ontario
Welcome to 146 Settlers Way #38, The Blue Mountains. Live the four-season lifestyle in this nicely appointed 3-bedroom, 3-bathroom townhouse, perfectly located just a short walk from the slopes of Blue Mountain and the vibrant Blue Mountain Village. Whether you're seeking a cozy weekend getaway or a full-time retreat, this home has it all. Step inside to a warm and inviting living space featuring a wood-burning fireplace perfect for apres-ski evenings or chilly fall nights. The functional layout offers ample space for family and guests, with three spacious bedrooms and three full bathrooms, including a finished basement providing extra space. Enjoy summer days by the outdoor pool, and tennis courts. This home combines mountain charm with convenience and comfort all within walking distance to ski lifts, restaurants, shops, and hiking/biking trails.Whether you're hitting the slopes, relaxing by the fire, or soaking in the village vibe, this is your perfect mountain base. (id:52581)


