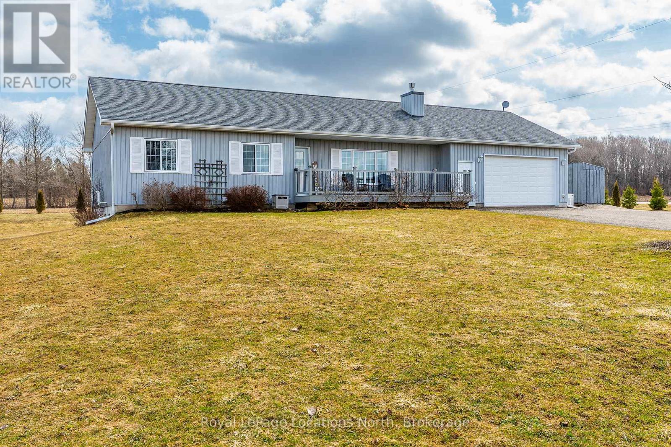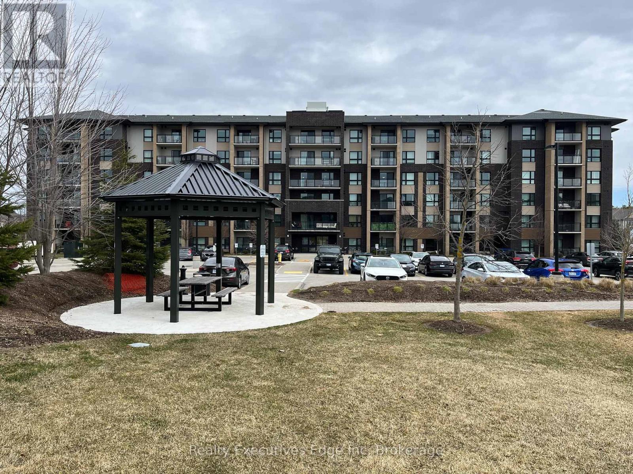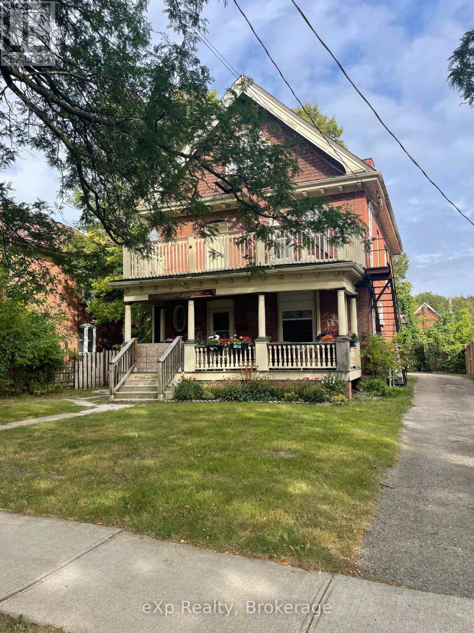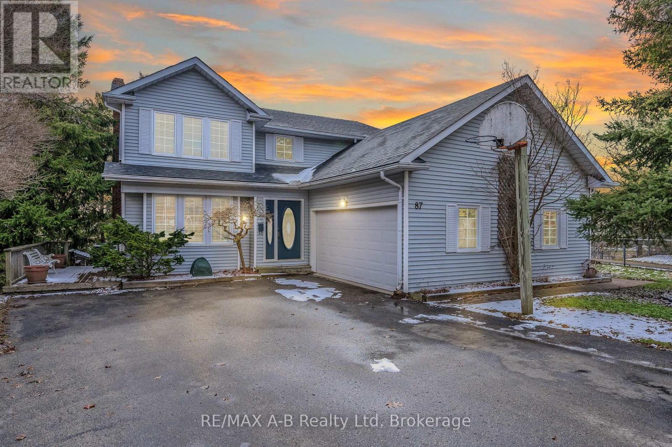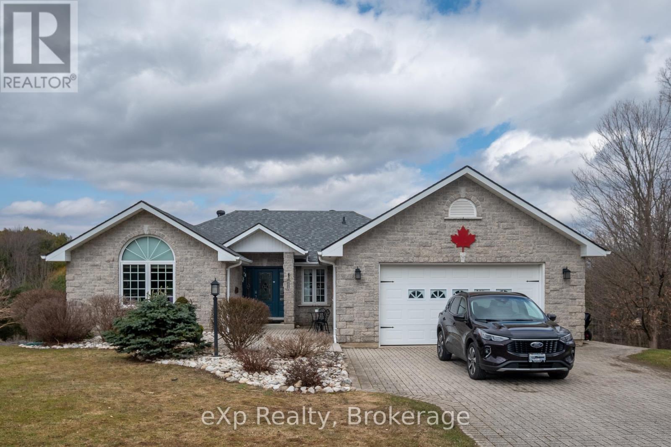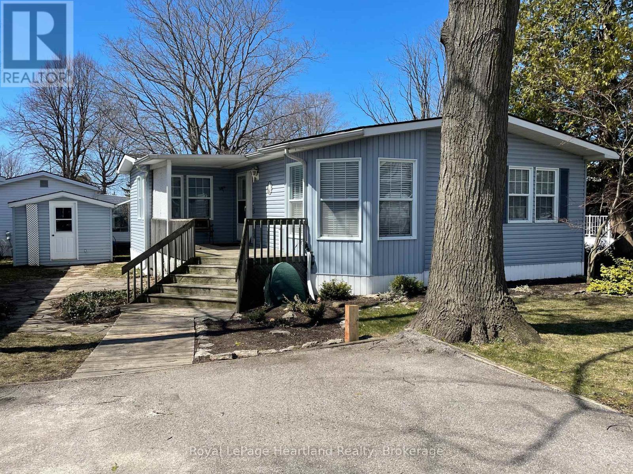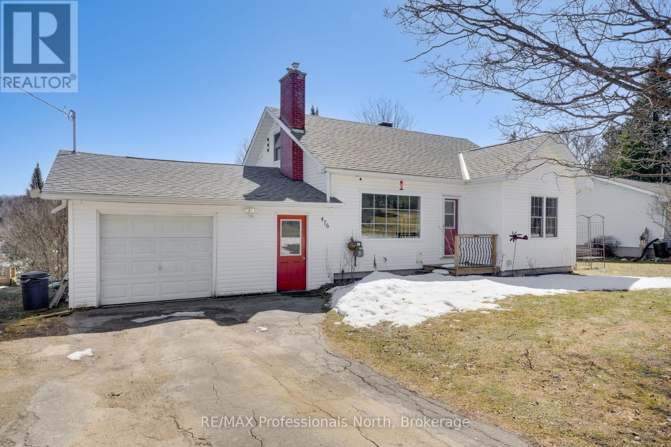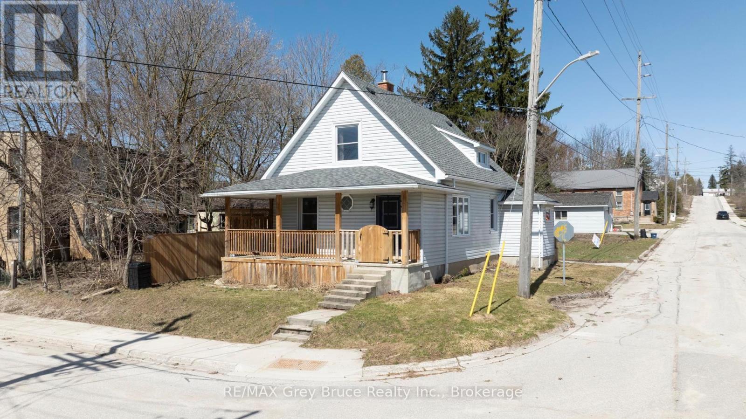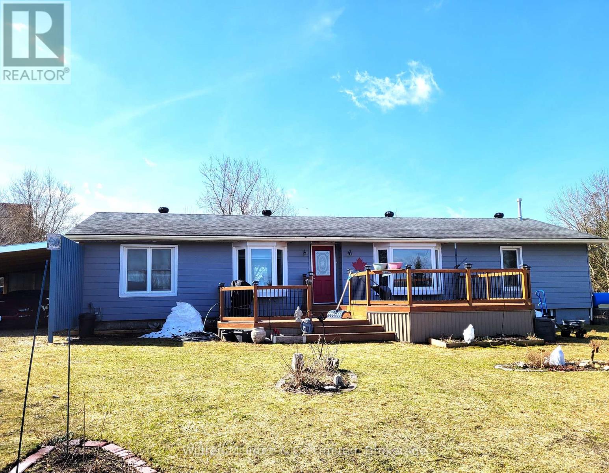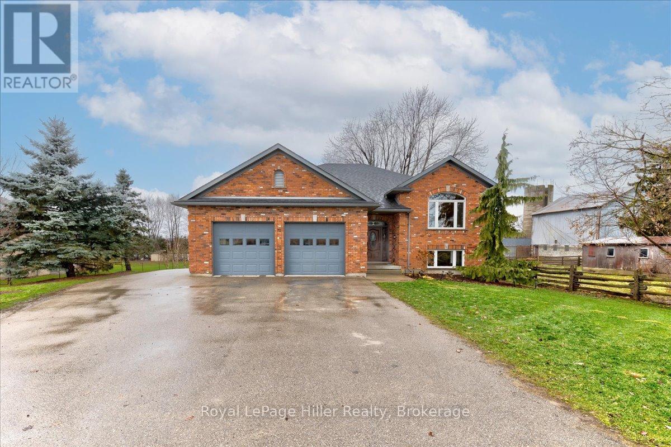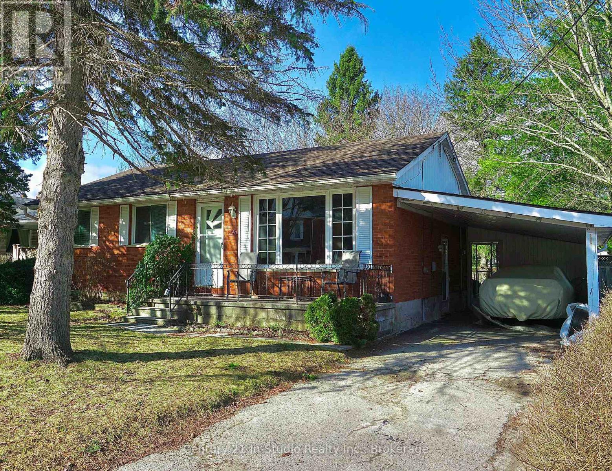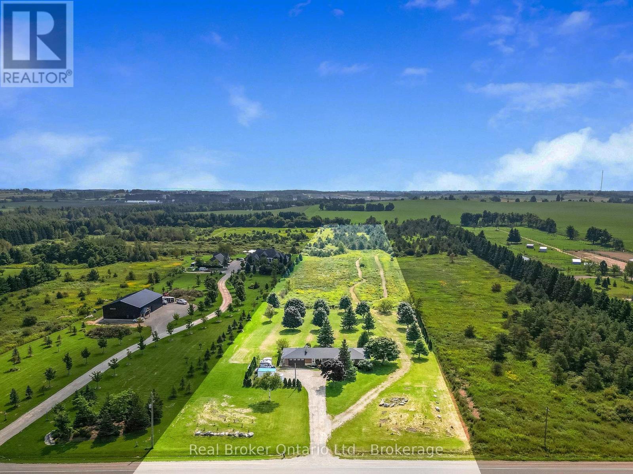Hamilton
Burlington
Niagara
105 Inkerman Street
Grey Highlands, Ontario
Welcome to 105 Inkerman Street in Flesherton. Sitting on a large 163 X 280 foot lot (1.02 acres), this Guildcrest Bungalow (built in 2017) features an open concept main floor with hardwood flooring, crown moulding, modern finishes and a beautiful kitchen with quartz counters, eat-in island and walk-out to your back deck. You will find two spacious bedrooms on the main floor with the Primary bedroom featuring a 3pc ensuite and lots of closet space! As an added bonus, don't forget the main floor laundry and separate 4pc bath. Downstairs, you will notice the basement has been partially finished with drywall already having been installed on the walls and a 2pc bath complete. This bright open space allows you to finish it the way you'd like and also provides it's own access to the insulated double car garage. The home features 36" doors, lower light fixtures and a ramp to inside from the garage making everything accessible. The large driveway has parking for 8-10 vehicles and the 1 acre property lets the kids/grandkids play! The property also features a drilled well, septic was pumped in 2017, large propane tank as a rental ($79/annually), a Generator and the home is roughed in for Central Vac. A great location offering many activities with a close proximity to Lake Eugenia, Beaver Ski Club, Eugenia Falls, the Bruce Trail and snowmobiling trails. (id:52581)
412 - 7 Kay Crescent
Guelph (Pineridge/westminster Woods), Ontario
Welcome home to 7 Kay Cres unit 412. This bright 2 bed, 2 bath condo unit features stainless steel appliances, Newer stackable washer/dryer, water softener, closets space for clothes/storage, a sliding door that leads to your balcony from the open concept living & dining room area. Amenities in the building includes, a party/game room, a gym, and a meeting room. The complex has a outdoor green space area with a large gazebo. Close to restaurants, shopping, parks, library, bus routes, schools and much more. Don't delay, call your Realtor for a private viewing today! (id:52581)
126 Chatham Street
Brant (Brantford Twp), Ontario
This property is ideally located just a short walk from downtown, parks, and transit, making it a convenient choice for residents. The coin-operated laundry in the basement also presents a potential source of additional annual income. While the property could benefit from some TLC, it already offers solid income potential. Whether you're looking to start or grow your investment portfolio, this property is an excellent option. (id:52581)
87 Lorilee Crescent
Kitchener, Ontario
They don't come up often, homes on the most desirable street in Forest Heights - and when they do, they aren't always as special as this one.This is the home where you settle down, put down roots and enjoy the family time you've been working so hard for. Ideally located near theForest Heights trail system, this 5 BED 4 Bath home is sure to remind you of a time before cookie cutters were used as neighborhood planningtools. Not only is it ideal for a single family but you'd be hard pressed finding a better home for multi-generational families, with the bedrooms,space, layout and parking to support the way we live today. The home is elegant, tasteful and arranged for hosting, privacy and fun. The bonusfinished loft space is where you'll find your kids building forts and living in their own world. With 3 fireplaces, multiple living rooms, a light-soaked eat in kitchen and a heated pool you can finally stop dreaming of where you want to live, you'll be there. The fully finished basement haseverything you need to entertain for pool parties and NYE - a bar, living room, full bathroom and 3 walkouts to the backyard. I could tell you howthe neighbors, the main floor laundry and the size of the home complete what makes it perfect - but my guess is that when you first walk in, andare greeted by the grand staircase, you'll know. (id:52581)
822813 Sideroad 1
Chatsworth, Ontario
This thoughtfully designed custom bungalow offers the ease of main-floor living with the space to host family, welcome guests, or simply enjoy life in comfort. With over 2,800 square feet of finished living space, this home is ideal for retirees looking to downsize from a farm or family home without sacrificing room to breathe. Vaulted ceilings and engineered hardwood floors create a warm, open feel, while a wall of windows offers beautiful views perfect for bird watching or just soaking in the peaceful surroundings. The brand-new kitchen is both stylish and practical, and you'll appreciate the convenience of main floor laundry and direct access to the garage. The primary bedroom is spacious with double closets and ensuite access, while the second bedroom makes an ideal office, craft room, or quiet retreat. Downstairs, the walkout lower level is bright and welcoming, with a cozy stone patio, mood lighting, two more bedrooms, and a full bathroom perfect for overnight guests or visiting grandchildren. The fully fenced yard is a dream for pet lovers, offering space and privacy to enjoy the outdoors. Located just 12 minutes from Owen Sound, you'll have convenient access to shopping, healthcare, dining, and other essential services while enjoying the slower pace and small-town charm that Chatsworth offers. Whether you're retiring from the farm or simply ready for a slower pace, this property checks all the right boxes. (id:52581)
65 Cherokee Lane
Ashfield-Colborne-Wawanosh (Colborne), Ontario
Look what has come on the market! A spacious 2+ bedroom, 2 bathroom year round Northlander home is now being offered for sale at 65 Cherokee Lane in the desirable and highly sought after land lease adult lifestyle lakefront community known as Meneset on the Lake. This well maintained, super functional interior floor plan consists of an open concept kitchen with loads of cabinetry, dining room with space for a sideboard and cozy yet elegant living room with a natural gas fireplace. Privacy is ensured at the back of the home where you will find the primary bedroom with lots of closet space and a 3 piece ensuite bathroom. Guests may enjoy their own space with the main 4 piece bathroom and bedroom footsteps apart. The new Buyer will enjoy the additional sitting room or could easily be used as a 3rd bedroom with backyard access. Take note of all the storage space across from the hallway laundry closet, water softener (rented) and owned hot water heater. The home is heated with a new forced air natural gas furnace and central air conditioning (2021). In 2015 all carpet was replaced throughout, new shingles/roof, new water heater purchased and pipes under the home have been insulated. Exterior features include a double paved driveway, beautiful mature lot, partially covered front entrance deck and private garden/patio area with a shed to store off season items or make into your workshop. This is the perfect home for Buyers wanting lots of living space, lakeside living and close to the Town of Goderich. Meneset on the Lake is a lifestyle community with an active clubhouse, drive down immaculate beach, paved streets, garden plots and outdoor storage. When lifestyle, simplicity and an incredible private drive-able beach are your goals, consider this home as your next purchase! (id:52581)
478 High Street
Burk's Falls, Ontario
Welcome to a home that is just the right size, in just the right place, with just the right touches to make life feel easy and inspired. Whether you are easing into retirement or stepping onto the property ladder for the first time, this charming two-bedroom, one-bath home offers a warm, welcoming space to settle. The main floor is a thoughtfully laid out with everything you need for comfortable daily living, while a half-story above adds a generous bonus room - perfect for indulging your hobbies, creating a hideaway for the grandkids or little ones, or transforming into a dreamy primary suite under the eaves. The recently refurbished kitchen is filled with natural image sipping our morning coffee while watching the breeze ripple through the trees. Down below a full unfinished basement is ready for your ideas - workshop, storage, or future living space - while the efficient gas heating and municipal services keep things practical and cost-effective. An attached breezeway offers a clever solution for stashing seasonal gear, gardening tools, or the ever-growing collection of coats and boots. And the inside entry from the single garage means you will never have to dash through the rain/snow with groceries in hand. Outside, the asphalt driveway makes room for friends and family to quickly visit, while the oversized double lot is dotted with a beautiful mature maple and fragrant lilac bushes the promise a lovely walk from the heart of downtown - grab a bite at the local pub, explore the shops, or wander along the mighty Mag River boardwalk and let the world slow down for awhile. (id:52581)
18 2nd Avenue Ne Avenue
Arran-Elderslie, Ontario
Welcome to 18 2nd Avenue NE, Chesley, Ontario! A charming and versatile home nestled in a quiet, family-friendly neighborhood, just minutes from local amenities and everything this lovely community has to offer.Step inside and you'll be welcomed by a bright and spacious dining area that opens directly into the kitchen, perfect for family dinners or entertaining guests. The cozy living room offers a relaxing space to unwind, while the main floor also features a flexible bonus room that can serve as a primary bedroom, home office, or family room depending on your needs. Upstairs, you'll find two generously sized bedrooms, both with ample closet space, along with a full four-piece bathroom. The homes layout is practical and inviting, offering comfortable living for families, retirees, or first-time buyers alike. Outside, the property offers just the right amount of outdoor space making yard upkeep low-maintenance at its best, ideal for those who prefer to spend more time enjoying life and less time doing chores. Enjoy the peaceful atmosphere of a quiet street, perfect for morning coffee on the porch or evening walks.Located close to schools, parks, shops, and other essential amenities, this home offers the perfect balance of convenience and tranquility. 18 2nd Avenue NE is full of potential and charm! Come see what makes it such a wonderful place to call home.! (id:52581)
313338 Hwy 6
West Grey, Ontario
Country Property with Scenic View: Family Ready Bungalow Just South of Durham on Hwy 6. This well maintained 4+1 bed, 3 bath bungalow is nestled on a 1ac lot just south of the Town of Durham in West Grey. Step inside the convenient mudroom, then welcoming main foyer. A bright, open main floor awaits, where the kitchen, dining room, and living room blend harmoniously. Perfect for family life and entertaining with a walkout to the 2 tier front deck and yard. Enjoy the ease of main floor living with this home which features a comfortable master suite, complete with a desirable walk-in closet and a convenient 2-piece ensuite bathroom that also has the main floor laundry room and linen closet. Three additional well-sized bedrooms and a full 4-piece bathroom provide ample space for family or guests on the main floor. The expansive lower level presents incredible potential. Discover a dedicated office (easily convertible to a fifth bedroom), and a generous L-shaped family room. A well-appointed 3-piece bathroom with jacuzzi tub adds to the lower level's appeal. You'll also find a large utility and storage room, providing plenty of space for your belongings. Unlock the exceptional potential of the basement for an in-law suite or apartment! With entrance off the main foyer, existing washer/dryer hook-ups, and a laundry sink already installed, the groundwork is laid for easy conversion. Outside, an attached carport plus three sheds offer ample storage for your outdoor equipment. Enjoy the views from the large bay windows and the inviting front decks, overlooking a ravine valley to the north and west. The property's perimeter is beautifully treed and partially fenced, ensuring privacy and creating a haven for bird watching. Directly on Highway 6, enjoy effortless year-round commuting and be within easy distance of all the amenities that Durham has to offer; schools (plus property is on the bus route), daycares, library, hospital, trails, public beach, parks and splash pad. (id:52581)
75 Thames Road E
St. Marys, Ontario
Welcome to 75 Thames Road, St. Marys a stunning raised bungalow that perfectly blends space, style, and functionality. Originally built in 2012, and set on an expansive 89.99 ft x 301.18 ft lot, offers 2,646 sq. ft. of beautifully finished living space. With ample room for living and incredible workshop potential, this property truly stands out. The main floor features 1,421 sq. ft. of bright, open-concept living space, complemented by 9-foot ceilings that enhance the homes airy feel. These ceilings extend into the fully finished 1,225 sq. ft. basement, offering flexibility for a family room, gym, or office. The home includes three bedrooms, three bathrooms including a primary ensuite and main floor laundry for ultimate convenience. In-floor hydronic heating on both levels and in the attached 587 sq. ft. garage ensures warmth and comfort year-round.Outside, a massive paved laneway leads to an impressive detached shop at the rear of the property. This fully finished, heated 1,084 sq. ft. two-car garage is a standout feature, with cedar-panelled interiors, PVC ceilings, and ample storage space. Perfect for hobbyists or professionals, this shop offers endless possibilities. Combined with the attached two-car garage, this property has exceptional functionality and storage.The expansive lot provides endless opportunities for outdoor enjoyment, whether for gardening, entertaining, or relaxation. Behind the shop, a poured concrete pad awaits your creative ideas whether for a sports court, extra storage, or a custom outdoor setup. Mature trees along the lot create a serene, private backdrop. For pet owners, the recently installed invisible fencing offers a secure area for pets to roam freely. Located just on the outskirts of town, 75 Thames Road offers thoughtful design, modern comforts, and unmatched workshop potential, this home is ready to welcome its new owners. Dont miss your chance to make it yours schedule a showing with your Realtor today! (id:52581)
240 7th Avenue E
Owen Sound, Ontario
Check out this charming brick bungalow in a prime east side location, close to parks and the Bruce Trail. A conveniently located patio door makes for easy access onto the back deck. The large living room window provides excellent lighting. This home has 3 bedrooms on the main floor, and one in the basement. A nice size yard. A full size rec room with many possibilities, perhaps a games room, theater room, or an in-law suite? Recent updates include a brand new roof December 2024, Central Air 2023, new flooring throughout home. A must see! (id:52581)
064232 County Rd 3
East Garafraxa, Ontario
Experience the charm of this stunning 4-bedroom brick bungalow nestled on a sprawling 10-acre property, featuring a convenient 1-bedroom in-law suite on the main level. Step into a bright foyer that opens into a spacious living room, complete with a cozy wood-burning fireplace. The open-concept kitchen and dining area boasts a center island and stainless steel appliances, perfect for entertaining. The primary bedroom offers his and hers closets and a luxurious ensuite bathroom, while three additional bedrooms share a full bathroom with semi-ensuite access to two of the rooms.A separate suite on the main level provides a kitchenette, bathroom, and bedroom, ideal for an in-law or guest suite. The unfinished walk-up basement offers a blank canvas to create your dream space. Walkouts lead to a backyard patio, perfect for entertaining, overlooking the expansive, green backyard with plenty of space to play and relax. The propertys back acres are a nature lover's paradise, with lush trees and paths ideal for outdoor adventures. East Garafraxa offers a peaceful rural lifestyle with access to scenic trails, community parks, and convenient proximity to urban amenities and cultural attractions. (id:52581)


