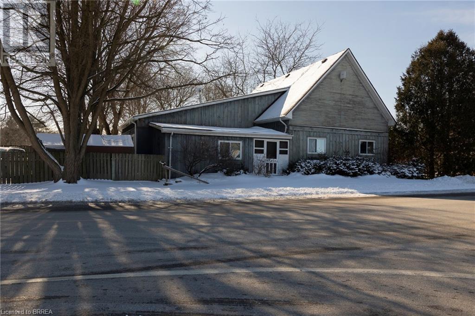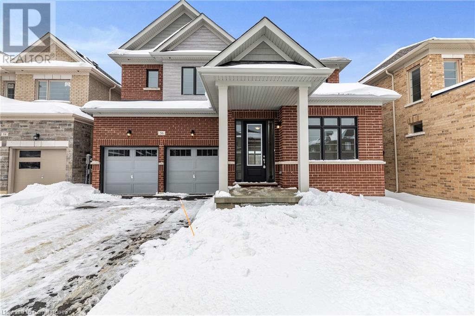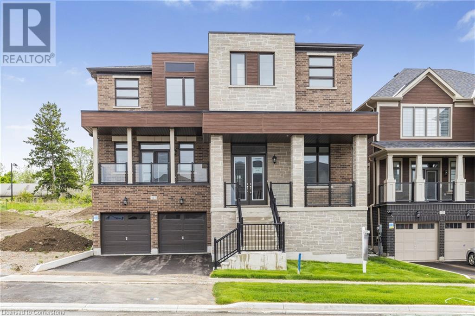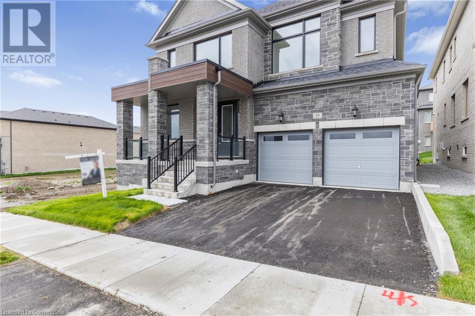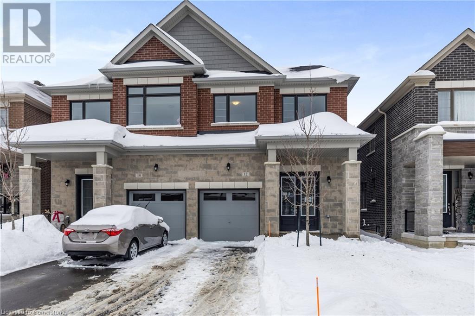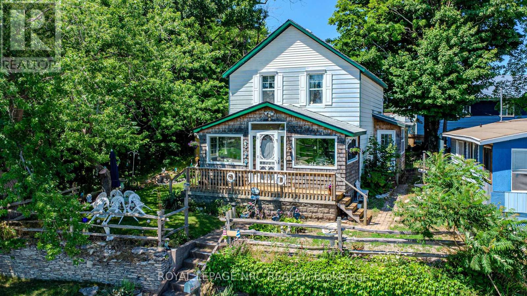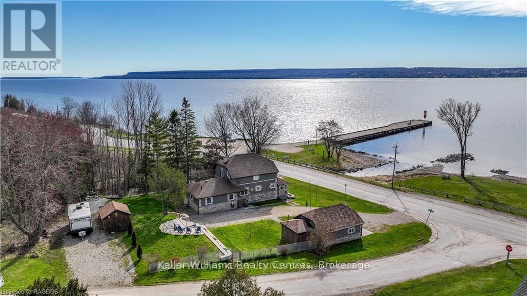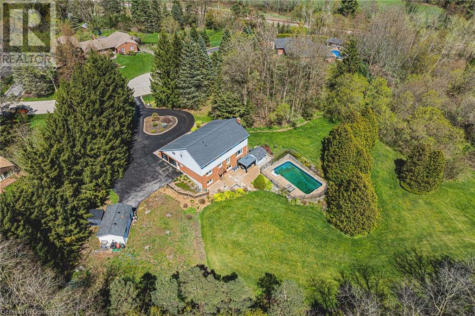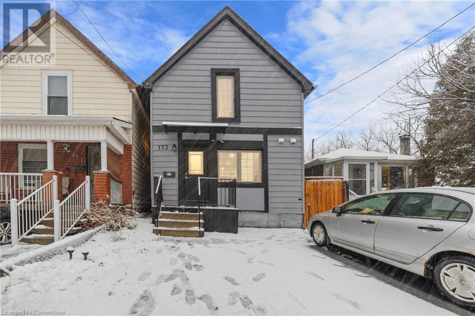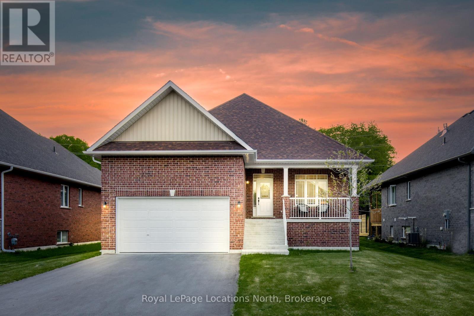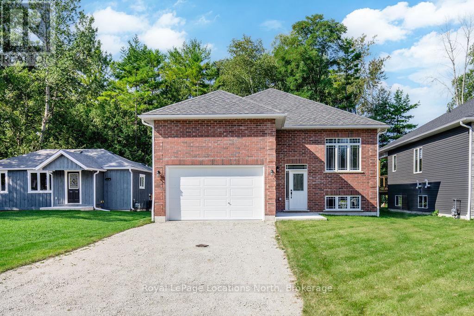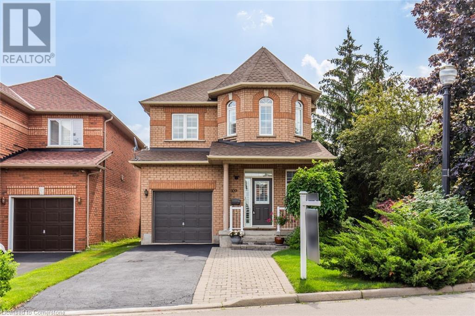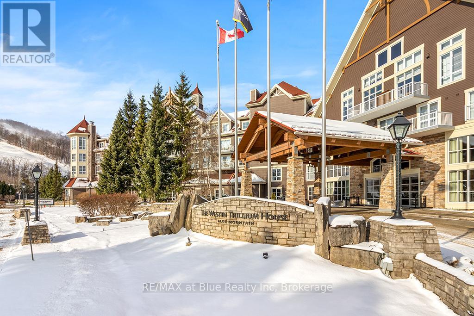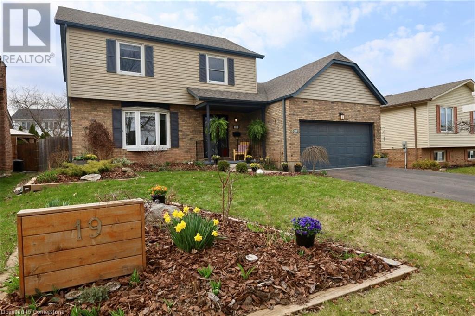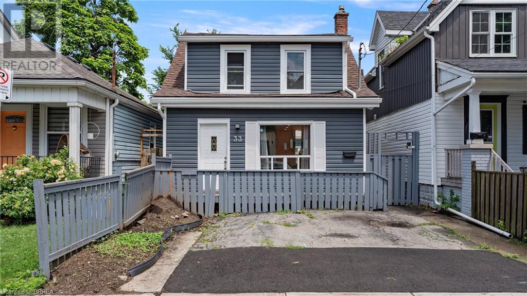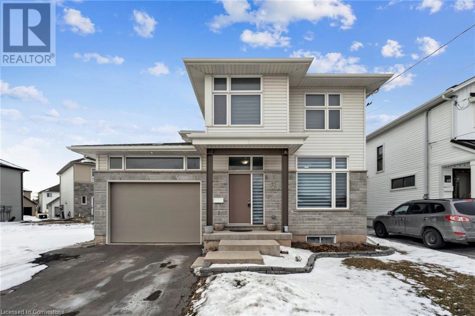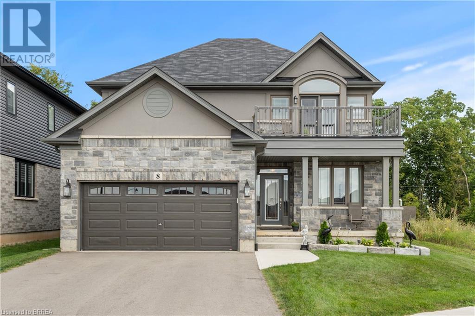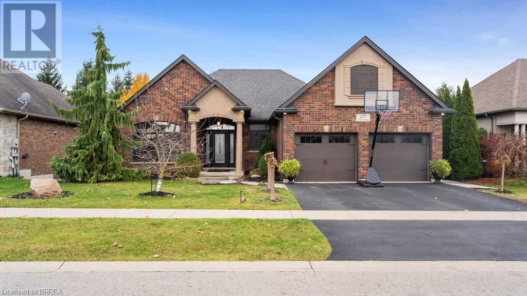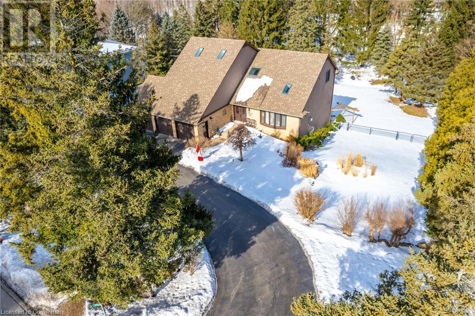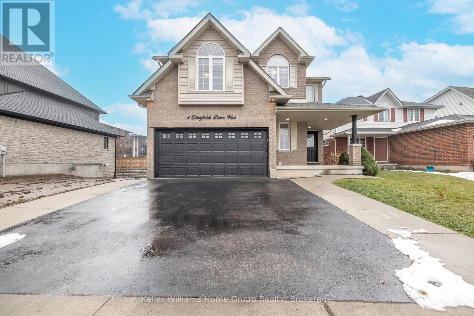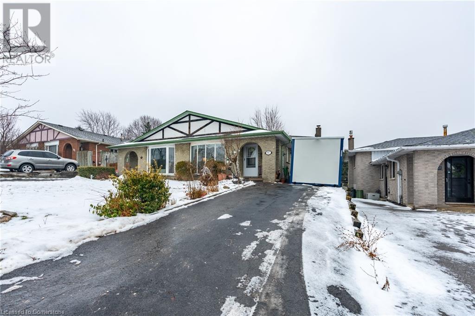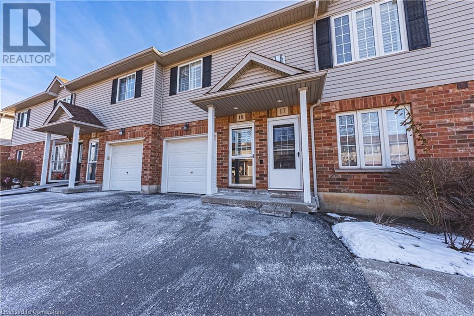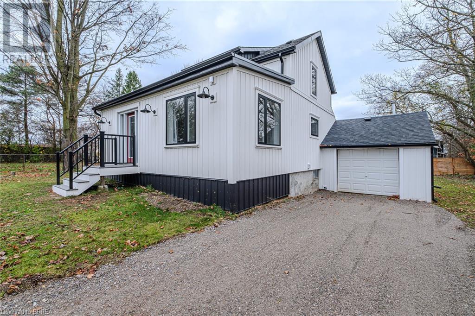Hamilton
Burlington
Niagara
6168 Cadham Street
Niagara Falls, Ontario
Welcome to 6168 Cadham Street, a charming 922-square-foot bungalow in Niagara Falls. The main floor features a spacious bedroom and a versatile den that can easily be converted into an additional bedroom. The updated kitchen boasts modern fixtures and pot lights, while new laminate flooring adds a contemporary touch throughout. A well-appointed 4-piece bathroom and convenient main floor laundry enhance daily living. The attic has been transformed into a cozy bedroom, complemented by a loft storage area. Outside, enjoy the inviting porch and the generous 40x100 ft lot. Located in a friendly neighborhood, this home offers easy access to local amenities and the natural beauty of Niagara Falls. All Electrical Light Fixtures. All Curtains and Rods. Furnace and HWT Owned - 2023. Kitchen, Walls, Ceilings, Pot Lights, Laminate Flooring, Closet Doors Update - 2024. Vinyl Siding - 2023. Roof - 2019. Windows - 2021. (id:52581)
934 Burford-Delhi Tl Road
Scotland, Ontario
Spacious family home on over an acre in the quaint hamlet of Kelvin. Offering an open concept design with 3 bedrooms, 2 full bathrooms, generous principal rooms, gas fireplace, main floor laundry, walkout from the kitchen/dining area & primary bedroom to a huge full width deck, and a converted former garage which is used as additional living space. The fully fenced back yard has a private entrance off Kelvin Road and is perfect for the kids and dog to run around and play, and the extra-large driveway can accommodate numerous vehicles with ease. Just a short drive to Hwy 403, so commuting is a breeze. Enjoy small town living in this safe and quiet neighbourhood. Do not delay, book your private viewing today. (id:52581)
6 Circle Street
Niagara-On-The-Lake, Ontario
Welcome to a beautiful house, nestled in a forest of trees within the old town district of Niagara on the Lake. This well-maintained house is located at 6 Circle Street in the historic Chautauqua area. Minutes to Lake Ontario and downtown with all the amenities – shopping, dining, theatre, golf, parks and trails. Make your dreams come true on this oversized lot (110'X55') with endless possibilities. Use it as a permanent residence, a cottage get-away, a rental or build your dream home. The cottage has been renovated featuring a new kitchen with appliances, new roof, windows and doors, including a tankless water heater. It features a great room, two bedrooms, a bathroom and a gas fireplace. Imagine a perfect quiet neighbourhood – a magical back garden, in a serene safe community with wonderful neighbours. You deserve it! (id:52581)
15 James Finlay Way Unit# 1023
Downsview, Ontario
Welcome to 15 James Finlay! This stunning condo is conveniently located near Hwy 401 and Keele. This upscale building is steps to the TTC, minutes to Yorkdale Shopping Mall, and close to all the conveniences of nearby restaurants, and grocery shopping. Enjoy your morning coffee or evening glass of wine on your beautiful 372 square foot terrace that gives you clear and unobstructed views of the Downtown Toronto Skyline! This is true luxury living. The interior boasts beautiful designer floors, and a kitchen open to the living area that allows for interaction with your family and friends. Quartz countertops, stainless steel appliances as well as an insuite laundry complete this unit! You will not be disappointed....book your showing today before it's too late! (id:52581)
56 Calypso Avenue
Midhurst, Ontario
Welcome to 56 Calypso Avenue! This Sundance Homes Grove Model boasts a whopping 2939 SQFT of living space. Tastefully upgraded with 6 Hardwood Floors, and Matching 13x13 tiles throughout the home. The main living space boasts massive bright windows over looking a tranquil green space and pond. This home is designed with entertaining in mind, with a massive kitchen, breakfast room and servery and pantry leading into the formal dining space. Enjoy coffee on the balcony through the double doors in the kitchen. A well sized office greets you at the front of the house with a well sized office, perfect for WFH days. Upstairs, there's room for the whole family! The primary bedroom features a walk in closet, spa like ensuite with stand alone tub and a bonus wellness room! Two more generously sized bedrooms connected through a jack&jill bathroom and a 4th bedroom with its own ensuite, perfect for the eldest child, or live in family member. second floor laundry and a study/loft space complete the top level of the home. Unfinished basement has endless potential with bathroom rough-in and walk out doors into the rear yard! Don't Miss This One! (id:52581)
117 Rowe Street
Bradford West Gwillimbury, Ontario
Featured in the heart of Bradford West Gwillimbury's Newly built Bondhead Subdivision is this masterpiece of a family home! 5 bathrooms, 5 bedrooms and 4,384 SQFT of finished living space. This home boasts two massive livings rooms, one complete with an outdoor balcony space overlooking the street, perfect for relaxation time, or coffee in the morning. With tasteful finishings such as granite kitchen countertops, and soaring 10 foot ceilings this home is truly a must see! Enjoy some extra space for you and your family while still being a close drive back into the big city, and closer to the gateway to cottage country! (id:52581)
59 Cunningham Drive
Bradford West Gwillimbury, Ontario
Brand new build from Sundance Homes, this 4 bedroom and 4 bathroom home has plenty of charm and natural light. Step into the main living space full or natrual light, an office/living room area, formal dining room and great room complete with fire place. A kitchen large enough for hosting large gatherings and a walk in pantry to store all of your goodies! The mudroom with garage entry allows for all the dirt and outdoor gear to stay in one place. Upstairs there are 2 well sized bedrooms with a shared bathroom between. 4th bedroom boasts its own 4 piece ensuite, perfect for the eldest child, or live in family member. Primary bedroom features plenty of natural light, his and hers closet and fantastic ensuite bathroom with double sinks and stand alone tub. Don't delay. This is a must see! (id:52581)
92 Aurora Street
Hamilton, Ontario
Attention investors, renovators, and first-time home buyers! This home is conveniently located near parks, schools, and St. Joseph’s Hospital, it’s a great opportunity in a fantastic location! This four-bedroom, one-bathroom home is full of potential and an affordable option in a growing neighbourhood. Whether you're looking for a place to make your own or an addition to your rental portfolio, this could be the perfect fit. Don’t be TOO LATE*! *REG TM. RSA. (id:52581)
2696 Upper James Street
Hamilton, Ontario
Welcome to your new home! This spacious and inviting 2-bedroom, 1-bathroom house offers a unique opportunity to lease the remaining half of this beautiful property. A completely separate unit nestled in a convenient location close to highways, stores, parks, and trails, this home provides the perfect blend of accessibility and privacy. As you step inside, you’ll be greeted by a bright and airy living space that invites you to relax and unwind. The main floor features a well-appointed kitchen with ample storage space. The living area is spacious and comfortable, perfect for cozying up with a good book or hosting gatherings with friends and family. Large windows flood the space with natural light, creating a warm and welcoming ambiance throughout. Don’t miss this opportunity to make this charming house your new home. Basement and garage not included. (id:52581)
12 Sassafras Road
Midhurst, Ontario
Welcome to 12 Sassafrass Road. This brand new built semi-detached home by Sundance Homes is not one to miss. With room for the whole family, this home boasts 4 bedrooms and 3 bathrooms. The primary bedroom has plenty of light and a luxurious ensuite bathroom complete with standalone tub. Step into the main living space where you will find beautiful natural light, Dining room, Great room, well sized kitchen and breakfast room where you can step outside into the yard and enjoy morning coffee. Midhurst Valley offers your family an active 4 season lifestyle with plenty to do from hiking, boating, skiing and adventuring. Located just 7 minutes from Barrie where you can access all of modern life's amenities. A fantastic 15 minute drive to Barrie Go with a direct line into Union Station. This is the perfect home for anyone looking to stay close to the city but still enjoy the peace and quiet of northern living. (id:52581)
62 East 23rd Street
Hamilton, Ontario
Whimsical Three-Story Home on the East Mountain – A One-of-a-Kind Gem! Welcome to 62 East 23rd - Nestled in the heart of Hamilton’s desirable East Mountain, this enchanting three-story home is truly one of a kind! With six spacious bedrooms, there’s room for the whole family—and then some. A charming blend of character and modern updates, this solidly built home invites you in with warmth and personality. The large kitchen, complete with a cozy gas fireplace, is perfect for gatherings, offering both function and flair. Recent upgrades bring peace of mind, including brand-new electrical (2024) and new eavestroughs (2024). Topping it all off is a durable metal roof with a lifetime warranty, ensuring this home stands strong for years to come. Whether you’re drawn to the home’s whimsical charm, its spacious layout, or the unbeatable location close to parks, major hospitals, trails, and amenities, this East Mountain treasure is a rare find. Don’t miss the chance to make it yours! (id:52581)
3840 Terrace Lane
Fort Erie (337 - Crystal Beach), Ontario
Nestled along the shores of Lake Erie, this lakeview home offers a prime location with spectacular views of the water. Situated directly across from the lake, this waterfront two storey property boasts three bedrooms, making it an ideal retreat for those seeking both relaxation and convenience. The main floor welcomes you with an enclosed front porch, providing a cozy spot to enjoy year-round views of the lake from every window. The eat-in kitchen features patio doors leading to a side porch, perfect for soaking in the lakefront ambiance. The main floor also includes a family room with vaulted ceilings, looking out into the back yard. Convenience is key with a main floor laundry room and 1.5 baths, ensuring practicality for everyday living. Whether you're looking for a year-round home or vacation getaway, this home offers versatility. Outside, you'll find yourself in a vibrant community with shops, restaurants, a boat launch, and a nearby park within easy reach. Additionally, the home is conveniently located near locally owned shops and restaurants, and downtown Ridgeway. Come and see all this property has to offer and inquire today! (id:52581)
289 Derby Road
Fort Erie (337 - Crystal Beach), Ontario
Welcome to 289 Derby Road, a meticulously maintained, turnkey 1 1/2 storey property nestled on two generous lots. This charming home offers 2 full baths and 3 spacious bedrooms, including a main floor suite designed for convenience and comfort. The open concept living, dining, and kitchen areas create an inviting atmosphere perfect for both relaxing and entertaining. The kitchen boasts granite countertops, stainless steel appliances, a pantry, and ample storage. Main floor laundry and a dedicated office space enhance the functionality and appeal of this home. Upstairs, you'll find two well-appointed bedrooms, each providing a cozy retreat. With over 1300 square feet of beautifully finished living space, this home is as practical as it is stylish. Situated on an 80' x 70' lot, the outdoor area offers plenty of room for gardening, recreation, or future expansion. It also features a covered patio, perfect for those warm summer nights. Conveniently located within walking distance to great local establishments and just a 10-minute walk to the beach, 289 Derby Road offers the perfect blend of tranquility and accessibility. Whether you're looking for a family home or a perfect getaway, this property is sure to impress. Don't miss out on this exceptional opportunity! (id:52581)
204 Bruce Rd 9
South Bruce Peninsula, Ontario
Nestled along the tranquil shores of Colpoys Bay, this stunning 4-bedroom, 2-bathroom home offers an idyllic blend of comfort and natural beauty. This turn-key investment can come furnished, so its move in ready! With a road between the property and waterfront, it provides easy access to a large section of waterfront, ideal for swimming, boating, and fishing. Wake up to breathtaking sunrises over the bay, setting the scene for a perfect day of relaxation or adventure. Conveniently located close to Wiarton, residents will enjoy easy access to all amenities including schools, banks, grocery stores, shops, and restaurants, ensuring a comfortable and convenient lifestyle. Don't miss out on this rare opportunity to own your own waterfront oasis in Colpoys Bay, where every day feels like a vacation. Schedule your viewing today and start living the waterfront lifestyle you've always dreamed of! (id:52581)
6 Iris Court
Carlisle, Ontario
STUNNING Custom Home On Private Approx. 2 Acre Lot On A Quiet Court In Highly Desirable Carlisle. Fantastic Curb Appreal !! Enjoy Wildlife and Tranquility Of The Large Green Space. Meticulously Cared For, This Sun-Filled 3,200 Sq.Ft, 5+2 Beds, 4 Baths Home. Fully Renovated New Basement In-Law Suite. A Circular Driveway (Can Fit 10+ Cars) & Beautiful Perennial Gardens At Entrance, 3 Garages (Oversized Attached 2 Car Garage & Detached 1 Garage). Main Floor Bedroom & Laundry With Access to the Garage. Main Floor Features Hardwood Floorings In The Formal Living, Dining & Family Rooms. Great Views in Every Room. Gorgeous Newly Renovated Whitish Open Concept Eat-In Kitchen with Island, Quartz Countertops, Backsplash, Marble Floor, SS Appliance & Lights. Updated 2nd Floor Main Bath and Main floor 3 Pcs Bath. 2nd Floor Large Master Suite and A Bonus Studio/Office. Completely New Walk-out Basement In-Law Suite with Separate Entrance Contains Kitchen, Bedroom with 3 Pcs Ensuite & Walk-in Closet, Office, Living/Dining Room, Fire place. Less Than 10 Years for All Windows, Furnace/AC and Roof. Fenced In-Ground Pool & New equipment (Sand Filter System/Pool Liner/Pool Cover/Pump-2023), Garden Shed.. THE MOST PITCTURESQUE SETTING. Truly A Gem!! (id:52581)
647 Tomahawk Crescent
Ancaster, Ontario
Welcome to this Lovely, Bright, Spacious Well Cared For Family Home in Beautiful Ancaster! Situated on a Nicely Landscaped Fully Fenced 70' x 100' Lot Overlooking Private Back Yard from Spacious Deck. Living Rm, Dining Rm and Hallway feature Hardwood Flooring. Sliding Doors from Dining Rm to Deck. Top Quality Updated Eat In Kitchen with Granite Countertops, Tile Flooring, Stainless Steel Appliances with Induction Stove. Primary Bdrm with Ensuite Privileges to Modern Updated Bathroom with Double Sinks and Tile Flooring. Two Additional Bdrm's Complete the Main Level. The Lower Level features a Large Family Rm with Half Wall Wainscotting, Brick Gas Fireplace, Insulated Vinyl Flooring and Sliding Doors to Walkout Patio. A Third Bedroom, Updated 4pc Bath, Laundry Rm and Utility Rm complete this level with Inside Access to Garage with Workbench. Gas BBQ Hookup. Furnace and AC are 4.5 yrs new with Transferrable Warranties. This Home is Located in a Family Friendly Neighborhood Close to Schools, Shopping, Services and Major Highway Access. An Absolute Pleasure to Show!! (id:52581)
19-B Creeden Street
Paris, Ontario
Discover your dream home or smart investment at 19-B Creeden St! This charming 2-bedroom, 2-bathroom home offers comfortable living with a nice big yard and a garage, all in a desirable neighbourhood. Imagine enjoying the convenience of being close to downtown, the Grand River, schools, parks, and the 403. This home is vacant and easy to show, so you can see it anytime. For those looking for even more space or a unique multi-generational living opportunity, the adjacent property, 19-A Creeden St, is also available for purchase. This is a rare chance to own both sides of a semi-detached home, perfect for keeping elderly parents close by while maintaining your own independence. Don't miss out on this fantastic opportunity! (id:52581)
4072 Highland Park Drive
Beamsville, Ontario
AN EXQUISITE BUILDER’S OWN HOME | A TRULY ONE-OF-A-KIND MASTERPIECE. Designed with Meticulous Attention to Detail, Built to the Highest Standards, this Distinguished Raised Bungalow offers an Impressive 5,500sqft of Living Space—Essentially 2 Bungalows in 1. Separate Above-Grade Entrances, Ideal for Multigenerational, In-Law Suite, or a Substantial Single-Family Home. Nestled into the Escarpment on a Serene 1/3-Acre Ravine Lot (68’x250’). No Expense Spared in its Construction, from the Timeless Brick & Stone Exterior to the Custom-Built Dream Kitchen with Dining Area, a Large Center Island & Walk-In Pantry plus Separate Formal Dining. The Main Level (3,000 sqft) Features 9’ Ceilings, 3 Bedrooms & 2 Full Baths, including a Luxurious Primary Suite with Vaulted Ceiling, Juliette Balcony & Opulent 6-Piece Ensuite with Heated Floors & a Large Glass Shower. The Ground Level (2,500 sqft) Features 9’ Ceilings, Private Entrance, Full-Sized Windows, a Second Primary Suite with an Ensuite, a Roughed-In Kitchen, an Option for Separate Laundry & the Flexibility to Create Additional Rooms. Sophisticated Details Include: Transom Windows, California Shutters & Hunter Douglas Blinds, Rounded-Edges, Upgraded Trim, Casings & Decorative Crown Moulding, Maple Hardwood Floors, Covered Stamped Concrete Patio, Built-In Speakers throughout both Levels & Outside, Professional Landscaping with Sprinkler System & Potential for an Elevator. The Property also Features a Double Garage and an Accommodating Double Driveway. Set in a Desirable Family Neighbourhood, Conveniently Located near Schools, Parks and the Bruce Trail. In the heart of the Niagara Wine Route, a haven for Orchards, Vineyards & Wineries offering Cultivated Dining Experiences. A Picturesque & Quaint Downtown with Shops, Markets & Restaurants in Century Old Brick Buildings. Easily Accessible from the QEW. Minutes to World Class Golf Courses. Offering Elegance, Comfort & Endless Possibilities— It’s Not Just a Home it’s a Lifestyle. (id:52581)
174-176 Darling Street
Brantford, Ontario
Introducing 174-176 Darling St. Located in the heart of the City’s downtown residential area. This top to bottom, fully renovated, unique 4 unit is the perfect property for any Investor or End User looking to offset their mortgage costs and build real estate wealth. These fully renovated units boast upgraded kitchens, 2 tone cabinetry, stone counters, and trendy backsplashes, The property also includes redesigned bathrooms with modern faucets and hardware, upgraded lighting accents and original hardwoods, These incredible accents all contribute to premium rental potential and performance that comes with this exciting investment opportunity!!!! This multi unit is completed with laundry room, storage, and ample private parking. Located in a premium residential neighbourhood, seconds to major amenities and transit. Call to view today!! (id:52581)
173 Harmony Avenue
Hamilton, Ontario
Discover this beautifully updated detached home, offering flexibility and modern upgrades in a prime location! Currently set up as two separate units, this home can easily be converted back into a spacious single-family residence. With three bedrooms—one on the main level, one upstairs, and one in the finished basement—there's plenty of room for extended family, guests, or rental income. Enjoy the convenience of two kitchens and two laundry areas, making multi-generational living or investment opportunities seamless. The home has been thoughtfully updated with new electrical, plumbing, fresh paint, modern flooring, and stylish trim—all you need to do is move in! Step outside to your fully fenced backyard, complete with a expansive deck perfect for entertaining or unwinding in privacy. The private driveway offers ample parking, while the unbeatable location places you just steps from Centre on Barton, public transit, major bus routes, and quick access to the highway. Whether you're looking for a fantastic investment property or a cozy family home, this one checks all the boxes. (id:52581)
220 Nelson Street
Brantford, Ontario
Introducing 220 Nelson St. This Multi-unit building is one of the most standout investment opportunities across the region. Strategically located in one of the City’s premium residential and rental areas, this property yields incredible returns and is bonused with huge additional potentials. Perfect for any Investor, or End User looking to offset their mortgage costs and build real estate wealth!! The architecture alone sets this building apart from anything else in the City. Unit 1 boasts over 10 ft ceilings, massive windows, fully redesigned kitchen with stainless steel appliances including dishwasher, 4 piece bath completed with modern accent wall tiles and finishes, This unit also features it’s own fenced in backyard space. Unit 2 includes an incredible wrap around design creating perfect separation from the living room and bedroom. Soaring windows and late 1800’s accents make this a premium living space. The 3rd floor loft is another completely different and captivating layout. This modern and trendy loft space can only be created from turn of the century architecture. Completed with modern upgraded kitchen, bath and flooring. The building also includes attached laundry room, basement storage space, multiple car parking and detached 2 car garage. Call to view today. (id:52581)
12 Natures Trail
Wasaga Beach, Ontario
This spacious home offers a total area of 3,210 square feet, with 1,645 square feet on the main floor and an additional 1,565 square feet in the lower level. Situated on a generous lot measuring 57.45 feet by 133.13 feet, this brand new all-brick raised bungalow boasts a fully finished basement. Inside, you'll find a well-designed layout featuring 3 bedrooms on the main floor and 2 additional bedrooms in the lower level. There are 2 full bathrooms on the main floor, along with an additional half bathroom. Convenience is at your fingertips with a main floor laundry room. The main floor showcases 9-foot ceilings, adding to the open and airy feel of the home. Step outside to the covered rear deck, perfect for enjoying outdoor activities rain or shine. Your vehicles will be well accommodated in the 2-car garage. This home is equipped with modern amenities such as hot water on demand, rough-in central vacuum, air conditioning, and a heat recovery ventilator (HRV). The covered concrete front porch adds curb appeal, while the fully sodded yard and paved driveway complete the exterior package. Inside, the kitchen is a highlight, featuring brand new stainless steel appliances, upgraded shaker-style cabinets, double stacked upper cabinets with crown moulding that reach the ceiling, deep fridge uppers, and a large pantry. The kitchen also offers convenient pot and pan drawers. The bathroom vanities have also been upgraded to match the shaker style, and both the kitchen and bathrooms feature quartz countertops with undermount sinks. The ensuite bathroom includes a double sink and a glass shower door. Additional features of this home include a cellar for extra storage space. This home is ready for you to move in and enjoy all its modern comforts and stylish finishes. Located at the East end of Wasaga near Marlwood golf course, close drive to beach 1 and shopping. (id:52581)
14 56th Street S
Wasaga Beach, Ontario
This newly constructed home is nestled on a quiet dead end street, with minimal traffic and is just a short stroll from Beach 6, where you can easily walk to stunning Georgian Bay. This home features bright windows that flood the interior with natural light. The kitchen offers quartz countertops, stainless steel appliances, white cabinetry, a convenient pantry and opens to a spacious living and dining area perfect for entertaining. Step out onto the covered back deck, which is easily accessible from the kitchen. The main floor also includes a laundry room for added convenience. With three bedrooms on the main floor, the primary bedroom stands out with its walk-in closet and private ensuite. The full basement provides great potential for additional development and includes inside access to the garage, offering the option for in-law accommodations if desired. Surrounded by newer homes, this property is ideally located just minutes from shopping and amenities. (id:52581)
11755 Highway 3
Wainfleet, Ontario
Welcome to this beautifully renovated bungalow in Wainfleet, nestled on a generous 1.32 acres! This charming home features 3 total bedrooms & 2.5 bathrooms, making it perfect for families. Step inside to a cozy living room w/ an electric fireplace, ideal for relaxing evenings. The primary bedroom boasts a 3pc ensuite w/ a walk-in shower, complemented by an upgraded 4pc main bath. Enjoy cooking in the updated eat-in kitchen, complete w/ quartz counters, a stylish tiled backsplash & stainless steel appliances. A separate dining room adds to the entertaining space. The spacious family room features a wood-burning stove & it's own entrance. The fully finished basement offers a large rec room, third bedroom & convenient 2pc bath. Step outside to your private, quiet backyard w/ a partially covered deck & shed, backing onto serene fields. This home is ideally located near schools, parks, Lake & trails w/ easy access to major amenities & highways. Don't miss out on this fantastic opportunity! (id:52581)
109 Peachwood Crescent
Stoney Creek, Ontario
This charming, detached turn-key home with over 1900sqft of finished living space has been well cared for by the original owners for over 20 years. Featuring 3 bedrooms, 4 bathrooms including a 4-piece ensuite, and a fully finished basement. This home has been recently updated throughout; updated kitchen (2021) including stunning quartz counters, hardwood floors on main floor & second floor (2021), custom stairs (2021), powder room on main floor (2021), California shutters throughout (2021), freshly painted (2023), roof (2018). This rare corner lot provides plenty of privacy situated directly beside a quiet park. Located in a prime location in Stoney Creek close to all amenities including public transit, QEW, schools, shopping, restaurants, and more! Brand new furnace Dec 2023. (id:52581)
540 Niagara Street
St. Catharines, Ontario
Stunning fully renovated bungalow nestled on a large oversized (72ft x 163ft) property in the desirable North End of St Catharines. Offering over 1600 sqft of finished living space and completely renovated top to bottom, this home is sure to impress! 2+1 bedrooms, 2 bathrooms and a fully finished basement with in law protentional. The main level features a large living room with gas fireplace and an abundance of natural light. The fully renovated kitchen stuns with quartz countertops, brand new stainless steal appliances and opens up to an amazing 3 season sunroom addition, perfect for morning coffee. Spacious primary bedroom with his and hers closets, 3 pc bathroom, additional bedroom and separate dining room (or possible 4th bedroom). Fully finished basement with bedroom, bathroom, rec room area, office nook and a large laundry room/kitchenette. Freshly painted, pot lights & new flooring throughout. Amazing fully fenced pool size backyard features a fish pond, large deck with new pergola, sitting area, single car detached garage with bar seating and window that raises up for entertaining. New asphalt driveway with parking for up to 6 cars. Excellent highway access and close to schools, parks, biking/walking trails, hospitals & shopping. Metal roof, newer eavestroughs & downspouts, new siding, new front & back decks, front walkway as well as lighting and electrical. All appliances, furnace, ac & water heater(owned) replaced 2024. Amazing curb appeal and gardens throughout! (id:52581)
272 - 220 Gord Canning Drive
Blue Mountains, Ontario
WESTIN TRILLIUM HOUSE BACHELOR SUITE WITH BALCONY OVERLOOKING THE VILLAGE & MILLPOND WITH MOUNTAIN VIEW - Own a fully furnished Westin bachelor suite Ontario's most popular four seasons resort in The Village at Blue Mountain! This perfect resort home has room service from Oliver & Bonacini restaurant, valet parking, ski locker, plus access to all of the Westin amenities; 4 season pool, hot tub, fitness room, games room and sauna. The suite has a fully equipped kitchenette, dining area, full size fully renovated bathroom with and separate shower, gas fireplace, balcony and an in-suite locked cupboard to keep your personal possessions in. The Westin Trillium House offers a fully managed rental program to help offset operating expenses while allowing liberal personal usage. HST may be applicable but can be deferred by obtaining an HST number. 2% Village Association entry fee applicable. (id:52581)
659 Port Maitland Road
Dunnville, Ontario
Located in Maitland Shores, Dunnville, Ontario. This beautifully renovated mobile home is just steps from Lake Erie in a sought-after resort community. Inside and out, the trailer has been updated with modern finishes and thoughtful touches, offering a spacious layout thanks to its dual slide-outs. This turnkey getaway comes fully loaded with extras. It includes a brand new boat in the box (valued at $6,000) with its own trailer, a Harley-Davidson golf cart with charger, a Napoleon stainless steel BBQ, and all Martha Stewart outdoor furniture. You'll also enjoy relaxing under the hardtop gazebo and have the convenience of an included shed for extra storage. Priced at just $39,999, this incredible package offers everything you need for lakeside living. Don't miss out-contact us today to schedule a viewing! (id:52581)
23 Alto Drive
Hamilton, Ontario
For Lease: 3-Bedroom Bungalow in Hamilton! Located in a family-friendly neighbourhood, this well-maintained 3-bedroom, 1-bathroom bungalow is ideal for a single-family seeking comfort and convenience. Key Features: Spacious living & dining area Bright kitchen with ample storage 3 well-sized bedrooms & 1 full bathroom Private unit with separate amenities Shared backyard & parking Basement occupied by another tenant all (id:52581)
19 Bal Harbour Drive
Grimsby, Ontario
Nestled in the highly desirable Grimsby Beach community of Bal Harbour Estates, this spacious 2,083 sq. ft. home offers the perfect blend of comfort & functionality. Step inside to a bright & inviting main floor featuring a generous living room & a cozy family room with an electric fireplace—a perfect spot for gatherings or quiet evenings at home. The dining room seamlessly connects to the well-appointed kitchen, complete with quartz countertops, ample cabinetry, & picturesque backyard views through expansive windows. Upstairs, you'll find three spacious bedrooms, each designed for comfort & relaxation. The primary suite offers ensuite privileges to a luxurious bathroom, creating a serene retreat at the end of the day. The fully finished basement boasts two bedrooms (ideal for teenagers or guests), a 3 pc bathroom, & wine cellar. One of this home's standout features is the expansive backyard with inground salt water pool, offering endless outdoor enjoyment. Whether you're hosting summer barbecues, enjoying the private garden oasis, or simply unwinding in the pool, this space is yours to enjoy. Located in a family-friendly lakeside neighborhood, this home is just minutes from parks, the beach, top-rated schools, shopping centers, & quick access to the QEW for effortless commuting. Schedule a private showing today & experience the charm & versatility of this beautiful home. (id:52581)
2189 Shorncliffe Boulevard
Oakville, Ontario
CHARMING FREEHOLD SEMI-DETACHED , 2 STOREY home is located in the highly sought-after West Oak Trails area. It features 3 bedrooms, 3 bathrooms, and a fully finished basement. The homes well-designed layout allows for plenty of natural light throughout. Upon entry, a spacious foyer leads to the family room and eat-in kitchen with ample counter space and cabinetry. Patio doors open to a private, fenced backyard with mature trees offering shade and privacy ideal for relaxing or entertaining on the deck. Off the kitchen, you'll find a laundry room with a large stacking washer and dryer, a convenient wash basin, and a powder room. Upstairs, the primary bedroom includes an ensuite and walk-in closet, while two additional bedrooms, a 4-piece bathroom, and a linen closet complete the 2nd level. The fully finished basement offers a versatile recreation room, perfect for a home office, plus a utility room, storage area, and rough-in for an additional washer and dryer. The home also includes a deep single-car garage. Located in a top-ranked school district, including Garth Webb Secondary, Emily Carr Public, and several more. This home is close to highways, walking trails, Oakville Hospital, and various family-friendly amenities. Ideal for any family! (id:52581)
33 Highland Avenue
Hamilton, Ontario
If you are a football fan you're going to love this home!!! Located on a quiet avenue just minutes from the Tiger-Cats home not only will you never miss a game but you have great neighbours as well!! This 2 bedroom, 2 bathroom home is complete with main floor laundry making it an ideal space whether you're single or a family. Walk in to no carpet, neutral colours, and plenty of natural light throughout. The all white kitchen with stainless steel appliances, and separate living room/dining room doesn't disappoint. The second floor offers a gorgeous bathroom, and large primary bedroom that could be converted back to 2 bedrooms but why would you want to give up the extra space to use for yoga when you roll out of bed. The exterior is low maintenance with no grass but space to entertain on the patio all summer, storage in the back shed, and room for two vehicles at the front of the house. This home is not only cute as a button but also affordable! (id:52581)
103 - 6320 Valley Way
Niagara Falls (212 - Morrison), Ontario
Discover your new home in this spacious 2-bedroom, 1-bathroom apartment located in a secure and friendly apartment building. With newly renovated features and a large balcony that offers scenic views of lush vegetation and the nearby Queenston Place Retirement Residence, this apartment promises both comfort and convenience. Key Features: Heat and Water Included: Enjoy worry-free living with heat and water covered in your 1-year lease. Pet-Friendly: We welcome your furry friends under our signed rules and regulations. Balcony: Relax and unwind on your spacious balcony with tranquil views. Prime Location: Walking distance to Balmoral Park, perfect for leisurely strolls or outdoor activities. Bus Route: A bus stop is conveniently located right in front of the building for easy transportation. This apartment is ideal for those looking for a secure, community-oriented environment, with all the comforts of modern living. Parking $80 per month / Storage lockers $ 15 per month are extra. Don't miss the chance to call this beautiful apartment your home and schedule a viewing today! (id:52581)
831 Charlotteville Rd 7
Simcoe, Ontario
Discover modern elegance and serene country living in this exquisite 2+1 bedroom raised bungalow, set on over an acre of beautifully landscaped, tree-lined property. This well maintained home boasts a grand driveway with an abundance of parking leading you to a concrete path and covered porch. Step inside to a free-flowing living room and kitchen layout, featuring soaring vaulted ceilings and a sophisticated corner gas Fireplace. The hickory kitchen is complete with an island breakfast bar, pot drawers, stainless steel appliances, and gleaming granite counters. A separate coffee station makes mornings a delight, while the bright dinette area with walk-out access to a raised deck offers seamless indoor/outdoor dining. The main floor office, separated by a charming barn door, provides a perfect workspace central to family life. The primary bedroom includes a spacious walk-in closet while the second bedroom boasts custom built-in cabinetry. Unwind in the fabulous sunroom, featuring tranquil views of the property, an indoor barbecue with range hood, a kitchenette area, fireplace, hot tub, and patio doors leading to the outdoors make this the room to entertain and impress your guests! The finished lower-level rec room also includes a 2pc bathroom with shared laundry facilities and a third bedroom, offering space for guests and family. A mudroom off the attached garage is perfectly designed for all the boots, coats and backpacks with tons of closet space and storage. The 32 x 62 ft detached shop, built in 2022, is a remarkable feature with its impressive 17ft height, two 12x12 ft doors, a 9ft rear door, and 100 amp service. Outdoors, a cement patio and firepit area provide a great spot for friends and family to gather. A 10x16.5 ft garden shed completes this exceptional property. Located a short drive from Simcoe, Delhi, and Turkey Point, this home offers the ideal mix of rural tranquility and accessibility to nearby towns all within rural Charlotteville. (id:52581)
54 St George Street
Welland, Ontario
This beautiful detached house, built just 4 years ago, is located in a great neighbourhood. It features 4+1 Bedrooms and 3.5 bathrooms, along with separate Living and Family rooms. The interior boasts 9-foot ceilings and upgraded custom flooring, complemented by pot lights and large windows that enhance the natural light. The finished basement is a nanny apartment with a separate side entrance. On the main floor, you'll find a spacious foyer, garage entry, a guest powder room, an upgraded kitchen with modern stainless steel appliances, a breakfast bar, a dining area, and a laundry room. The beautiful oak stairs lead to the upper level, which includes four bedrooms. The main bedroom features an ensuite bathroom and a walk-in closet. The lower-level basement has an additional bedroom, kitchen, and full bathroom. (id:52581)
8 Lorne Card Drive
Paris, Ontario
Desirable executive home on a private premium lot with no rear neighbours. This 4 bedroom 2 and a half bathroom Losani home features include carpet free main floor area, open concept main floor area, a large porch and a 4 car driveway to name a few of the highlights. Main level has a separate formal dining room at the front of the home, an office, a 2pc bath, kitchen with large island and walk in pantry and quartz counter top with backsplash, 9 ft ceilings a large great room with plenty of natural light and hardwood flooring throughout. Sliding patio doors lead you to your private rear yard over looking the treed forest behind you, a patio to sit and relax and a fully fenced yard with storage shed. The solid oak staircase leads you to the Second level which has 4 bedrooms with a spacious master having a walk in closet, 5 piece ensuite with glass door shower, soaker tub, double sink in the vanity, and a walk out to the balcony to enjoy your morning coffee. The Laundry room is also located on the second floor and 4 piece bathroom also. The lower level is partially finished with a large recreation room, a storage room, a utility room, a rough in for 3pc bathroom and also can finish another bedroom to bring the total to 5 bedrooms. Newly built park beside the home, mins from the 403 highway, downtown Paris and shopping and recreation center/skate rink within a minute walk. Must be seen to be appreciated! (id:52581)
4693 Daniel Street
Ramara (Atherley), Ontario
MORTGAGE HELPER & INCOME OPPORTUNITY! This home features a LEGAL SECOND SUITE bringing in $16,800 PER YEAR in RENTAL INCOME! Whether you're looking for a TURNKEY INVESTMENT, IN-LAW SUITE, or PRIVATE GUEST SPACE, this property offers ENDLESS POSSIBILITIES! STUNNING RURAL RETREAT JUST MINUTES FROM ORILLIA! WELCOME to your PERFECT COUNTRY ESCAPE, just 3 MINUTES FROM ORILLIA! Experience the BEST OF BOTH WORLDS! The PEACE & TRANQUILITY of country living with the CONVENIENCE OF AMENITIES just moments away. Enjoy easy access to SHOPPING, DINING, CASINO RAMA, PROVINCIAL PARKS, and BEAUTIFUL BEACHES! Step inside to an open-concept layout with an upgraded kitchen and a cozy gas fireplace perfect for chilly evenings. YOUR OWN BACKYARD OASIS! RELAX & UNWIND in your PRIVATE SAUNA! TAKE A DIP in the POOL! SOAK UP THE STARS from your HOT TUB! This home is move-in ready, boasting new energy-efficient fiberglass windows and a stunning front door, both installed just two years ago. (id:52581)
77 Fourth Avenue
Aylmer, Ontario
Welcome to 77 Fourth Avenue in the most beautiful city of Aylmer. This charming, well-maintained home that offers the perfect combination of comfort and convenience. The property features three spacious bedrooms and one full bath, making it an ideal space for families or those seeking a cozy, low-maintenance home. The layout provides a functional flow, with a bright living area and a kitchen that is perfect for daily living. The home has been thoughtfully cared for, offering a warm and welcoming atmosphere. One of the standout features of this property is the detached garage, providing excellent storage options or additional space for a workshop or parking. The fenced backyard offers privacy and a secure area for children or pets to play, while also being a wonderful spot for entertaining or relaxing outdoors. With its central location in Aylmer, this home provides easy access to local amenities, schools, and parks, making it a great choice for those looking for a comfortable and convenient lifestyle in a peaceful neighborhood. (id:52581)
67 Yu Boulevard
Waterford, Ontario
Welcome to 67 Yu Boulevard, a stunning bungalow located in the popular Yin Subdivision. This impressive home offers a plethora of amenities and is situated within an engaging community that provides numerous conveniences and opportunities for recreation. Wether it's paddle boarding at the Waterford Ponds or exploring the trails you won't fall short of activities to do! This beautiful home boasts three spacious bedrooms and three bathrooms spread across its generous 3000 square foot plus layout offering maximum living space. The open concept design enhances the sense of space and facilitates easy flow between rooms, making it perfect for entertaining or simply enjoying day-to-day life. The front room immediately catches your eye as you walk in where you can envision your Christmas tree for next year! The kitchen is a highlight of this home its stainless steel appliances, gorgeous cupboards, and a classic aesthetic, it is sure to inspire your culinary creativity when bringing friends and family together during the holidays. All living areas are carpet-free and flooded with natural light, creating an inviting atmosphere regardless of which room you are in. Additionally, this home features some unique attributes that set it apart from the rest. Fitness enthusiasts will appreciate the dedicated gym area big enough to work out with friends, while those who enjoy socializing will love the full bar in the basement. For outdoor entertainment options, look no further than the backyard which houses an in ground pool, hot tub, tiki bar, and playground set on astroturf for additional safety- presenting endless possibilities for fun times under the sun for all ages. This home presents a rare opportunity to acquire a property that flawlessly combines luxury living with practicality in one of Norfolk County's most sought-after locations. Its distinctive features both inside and out make it truly stand out as an exceptional place to call home. (id:52581)
524-B Scenic Drive
St. George, Ontario
524-B Scenic Drive presents a rarely offered New Construction sprawling bungalow nestled in a mature, peaceful setting featuring a treed backdrop. This home is in the process of being built on nearly an Acre lot in the company of a select number of Executive Residences in this exclusive and sought after area. A prestigious offering from Transcendent Homes, Brantford based builder renowned for immaculate design and stunning work. Approaching the home from the road, one can't help but be impressed by the visual appeal of the modern classic design & attached 3 car garage. The main foyer welcomes you warmly and opens to a striking great room with 19 foot ceilings and transom windows near the roofline allowing in an abundance of natural light. Your eyes will be drawn to the stunning floor to ceiling fireplace feature warming the Great Room / Kitchen area off which is a walk in/'butlers' pantry with no shortage of storage. The Great Room opens to a dedicated dining room as well as a 4 season sun room with sliding doors opening to a large rear deck featuring a backdrop of mature trees. The main level features a Primary Bedroom with spacious 'walk through' closets opening to the Primary Ensuite. Two more bedrooms sharing a large 'Jack & Jill' washroom, a mudroom and conveniently located 2 piece washroom complete the main level. The basement or lower level offers the potential for Multi Family Living should one choose with a separate entrance through the garage. The basement has rooms framed/roughed in. This listing is for the property & existing structure in its current unfinished form in 'As-is' condition. (id:52581)
43 Kelso Drive
Haldimand, Ontario
Welcome to this stunning newer-built home, offering 3 spacious bedrooms and 3 modern bathrooms in a desirable neighborhood. Step inside to an inviting open-concept layout featuring stylish laminate flooring throughout. The bright and airy living room is highlighted by a cozy electric fireplace, perfect for relaxing evenings. The sleek kitchen boasts stainless steel appliances, ample counter space, and contemporary finishes. The unfinished basement is a blank canvas, ready for your personal touch—whether it's a home gym, recreation space, or additional living area. Outside, enjoy a large backyard with plenty of space for entertaining, plus a natural gas line ready for your BBQ or fire pit. This home is a must-see! (id:52581)
11 Wally Drive
Wasaga Beach, Ontario
Specifications as per iGuide report (id:52581)
1962 Snake Road
Burlington, Ontario
Your dream home awaits at this custom-built 3,000 square foot masterpiece nestled on a generous half-acre lot. Enter the home to discover an abundance of natural light, with strategically placed skylights that illuminate every corner of the home. The spacious family room boasts a stunning 25-foot open vaulted ceiling, creating an airy and inviting atmosphere perfect for both relaxed living and elegant entertaining. The heart of the home is a sun-drenched, beautiful kitchen featuring wall-to-wall windows that invite the beauty of nature indoors, providing a serene backdrop as you cook and gather with loved ones. Upstairs, retreat to the luxurious primary suite complete with a lavish five-piece ensuite and dual walk-in closets designed for his and hers storage. Two additional well-appointed bedrooms and a stylish four-piece bath complete the second floor, ensuring ample space and privacy for family members or guests. The fully finished walkout basement offers versatility and convenience, featuring an additional bedroom and a full bathroom—ideal for accommodating extended family, guests, or even a private home office. Outside, your private backyard oasis awaits with a sparkling pool, a soothing hot tub, and a charming campfire spot perfect for evenings under the stars. This home combines modern comforts with thoughtful design, ensuring a lifestyle that celebrates both indoor luxury and outdoor living. This is your chance to call this exquisite property your own. Don’t be TOO LATE*! *REG TM. RSA. (id:52581)
Main - 38 Cypress Street
St. Catharines (443 - Lakeport), Ontario
Nestled in the desirable north end of St. Catharines, this bright and spacious 3-bedroom, 1-bathroom home is perfect for families or professionals. Located just minutes from scenic walking trails, Port Dalhousie, and local amenities, this home offers the best of suburban living with nature at your doorstep. Step inside to find a welcoming layout with large windows and a functional kitchen. The spacious bedrooms provide plenty of natural light, while the well-maintained bathroom adds to the homes charm. Enjoy summer evenings in the beautiful (id:52581)
4 Clairfields Drive W
Guelph (Clairfields), Ontario
WELCOME TO 4 CLAIRFIEDS W!!! Looking to share living space but maintain separation? Need a mortgage helper? Looking for an investment property? Rare find! Well maintained 5+3 Bedroom, 5 Bath, 2-story home with a 3 Bedroom walkout apartment. The apartment is a completely separate unit with private entrance and in-suite laundry with potential an annual income of $30,000. This south end beauty offers over 3900 sq. ft. of living space. This home features 2 car garage with triple wide driveway providing ample parking. The main floor features Living Room, Family Room, 5th Bedroom/office, Kitchen/Dinette with walkout to a large deck, laundry room and 3 piece bathroom. The second level features 4 good size bedrooms, master bedroom offers a spacious walk-in closet and en-suite. Step outside to a large deck in the fully fenced pool sized private back yard, nicely landscaped. This sought-after south end location and the desirable Clairfields neighbourhood is close to all amenities, bus stops and Hanlon/401. This one will not be on the market long. Book your showing today! (id:52581)
97 Guildwood Drive
Hamilton, Ontario
Welcome to 97 Guildwood Drive! A charming 3 +1-bedroom, 2-bathroom, semi-detached home. This property is located on the West Hamilton Mountain in a highly sought after family friendly neighbourhood. Perfect for first time homeowners or growing families looking for a potential in-law set up or extra income. This home offers ample space with kitchen, living room and dining room on the main floor of its unique 4-level back-split design. The Lower level features a large rec-room with a wood burning fireplace, One bedroom, a 3-piece bath and a walk out to your private fenced in backyard. Basement has plenty of space for storage and is where the laundry room is located. This Fantastic Property is conveniently located near schools, shopping centers, parks, public transit and offers easy access to highways nearby. Furnace and AC 2023, Roof 2017. (id:52581)
996 Rymal Road East Road E Unit# 18
Hamilton, Ontario
Discover the perfect blend of comfort and convenience in this rarely available one-floor condo! The open-concept great room boasts an upgraded kitchen with a breakfast bar, seamlessly flowing into the dinette and living area—ideal for entertaining. Enjoy low-maintenance living with pristine flooring throughout. Step onto the private balcony of the kitchen. The spacious primary suite features his-and-hers closets and a 3-piece ensuite. Additional highlights, in-suite laundry with appliances included, a single garage with 2 additional parking spots. Situated in a prime location, just a short walk to all amenities and offering quick highway access. Don’t miss this opportunity—schedule your private showing today! (id:52581)
534 Mount Pleasant Road
Brantford, Ontario
This delightful, move-in ready home comes with an array of updates, perfect for its new owner. Step inside to a welcoming front foyer with a double-entry closet & archways that lead into each main room. To the right, a charming formal dining room, complete with built-in shelving & two large windows that provide natural light. The dining room flows seamlessly into the updated eat-in kitchen, offering ample cabinetry, a central island, additional built-in shelving, & a pantry. Just steps away, an expansive living room invites relaxation, featuring a bay window & accent wall sconces. Resilient vinyl flooring spans the main level, providing durability & style. A few steps down is a cozy den with vaulted ceilings, heated tile flooring, & 6-foot sliding doors that open onto a private backyard. Outside, enjoy a fire pit gathering area, plus electrical & natural gas hookups for a future hot tub. The insulated garage, located off the den, includes a gas line rough-in, ready for a heating system. Back inside, a beautifully finished 5-piece bathroom boasts a double vanity with a marble top, heated flooring, a soaking tub, & a porcelain-tile shower with built-in niches. Upstairs, the primary bedroom features a double-door entry, his/her closets, & vinyl flooring that extends into the second bedroom. The lower level houses the laundry area, home mechanics, & storage space. Recent updates include updated windows, furnace & A/C (2020), sheathing & shingles (2020), facia & soffits, 2-inch insulation with composite veneer, newer trim, flooring, doors, & plumbing. Every update has been completed with meticulous attention to detail, showcasing pride of craftsmanship throughout. Nestled in the charming village of Mount Pleasant, this home is close to schools, restaurants, trails, & parks. Ideal for first-time buyers or anyone seeking a peaceful countryside escape with modern amenities. Enjoy the best of both worlds—a serene rural feel with the convenience of a quick drive to Brantford! (id:52581)



