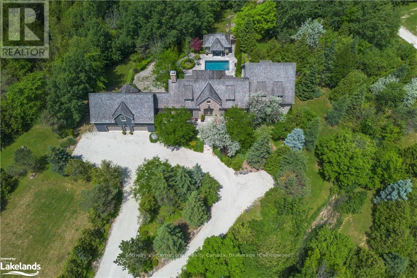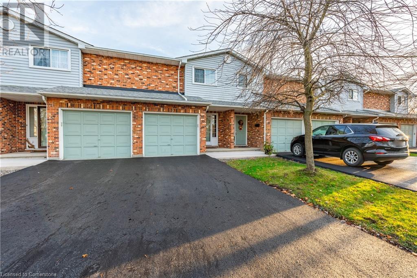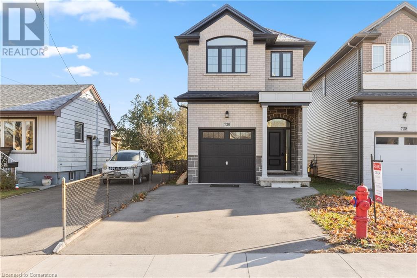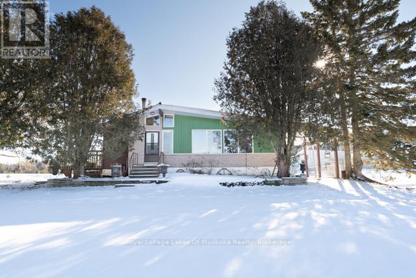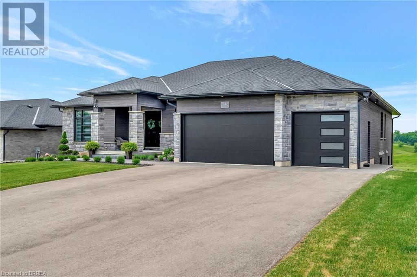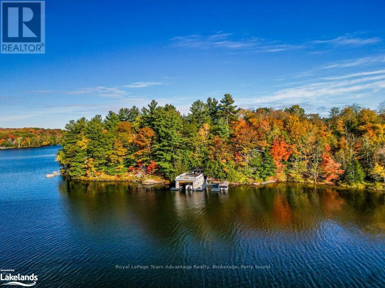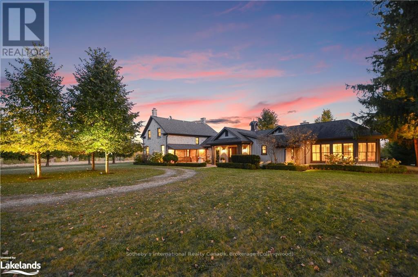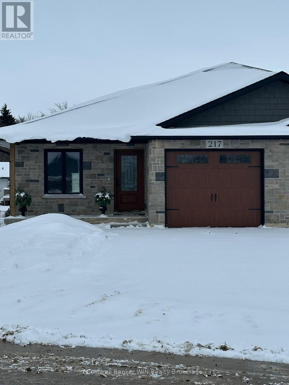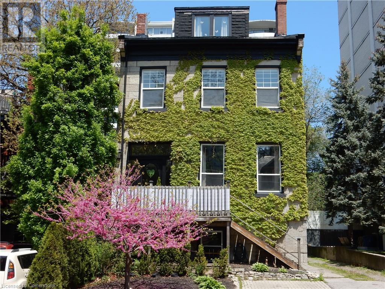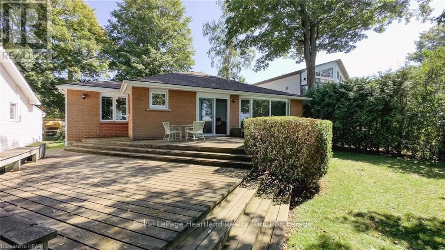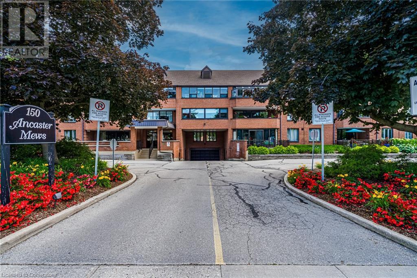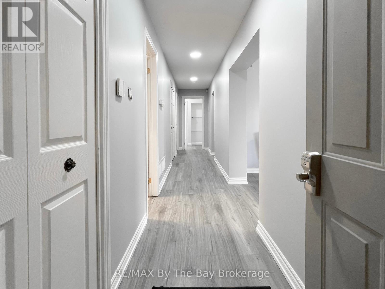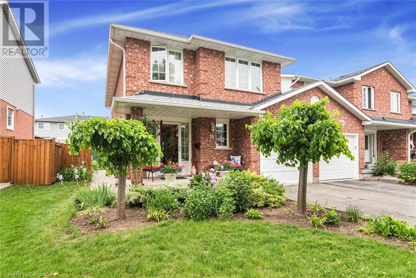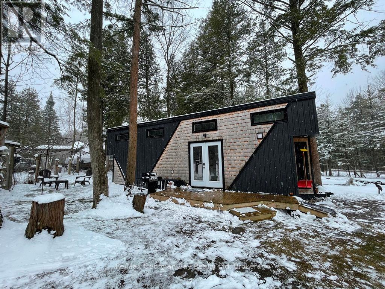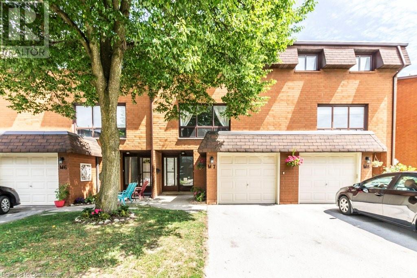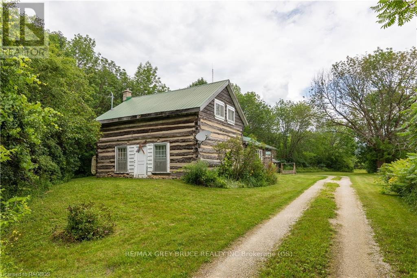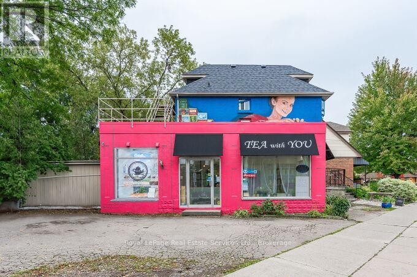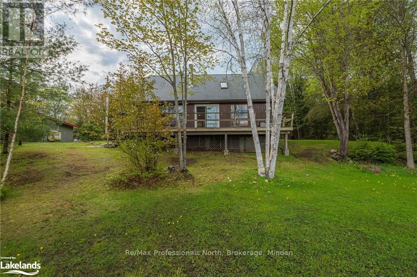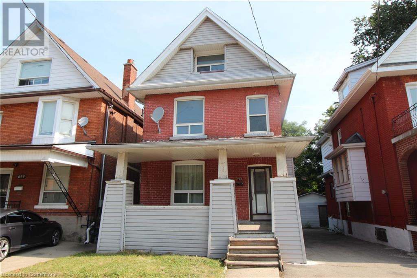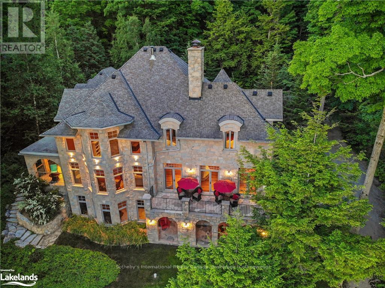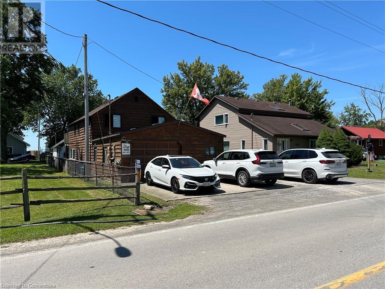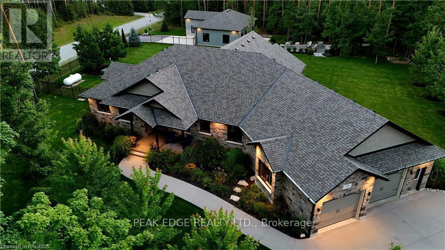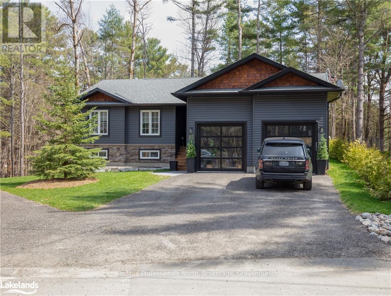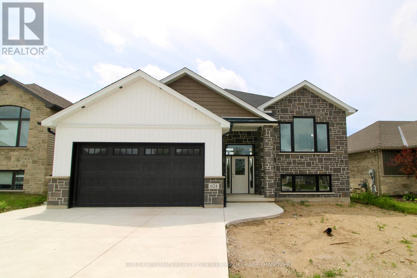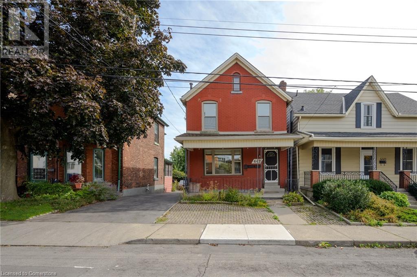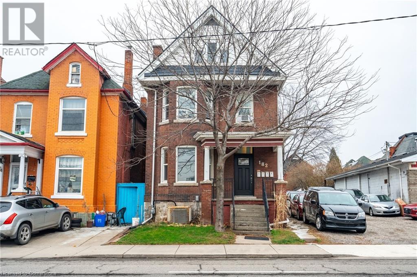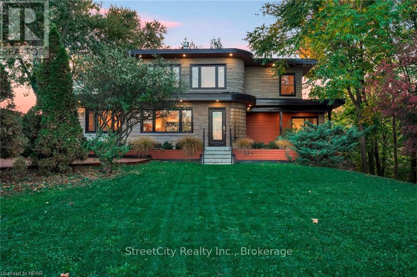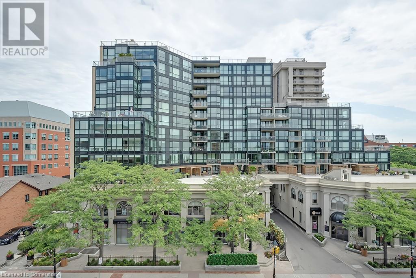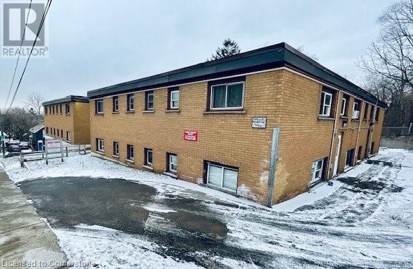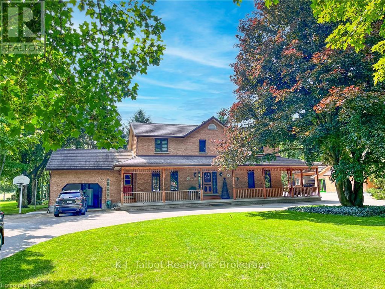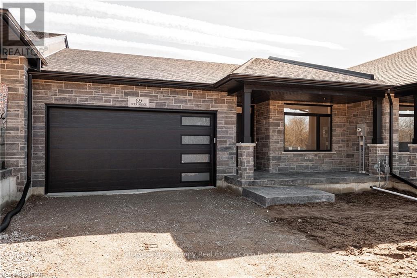Hamilton
Burlington
Niagara
828327 Grey Road 40
Blue Mountains, Ontario
Welcome to Darby Lane, an extraordinary property named for its sprawling acreage and the abundance of deer and wildlife that roam year-round. Situated on approximately 39 acres with 600 ft of frontage, Darby Lane was designed by renowned architect Jack Arnold and constructed in 2005 by the present owners. This luxurious 6,000 square foot English Country Estate features 5 bedrooms and 6 bathrooms. The jaw-dropping great room, with its vaulted ceiling and custom Rumford fireplace, sets the stage for grandeur. Overlooking the great room is an opulent chef’s gourmet kitchen, equipped with luxury Viking and Bosch appliances, integrated John Boos butcher blocks, and a 12.5-foot cherry marble island with carved legs. The kitchen also boasts a walk-in pantry and a hand-shaped limestone tiled floor. Designed for entertaining, the stunning sunken dining room seats 18 and faces a private courtyard. The reclaimed local wood-clad ceiling, brick masonry wall, and custom-mounted Moet & Chandon champagne riddling racks add to the room's unique ambiance. Oversized single-hung windows envelop the room, allowing for enhanced summer dining. A mudroom with granite tiles and a private powder room with hand-shaped limestone tiles and copper sink complete the main floor. Upstairs, a generous loft overlooking the great room serves as a library and office space, offering a quiet retreat. Above the garage, an in-law or nanny suite with a separate entrance features a gas fireplace, a walk-in closet, and a 3-piece bath. The lower level, with 9-foot ceilings, hosts a bedroom, bathroom, rec room, bar, and gym. Outside, the 12’x20’ heated saltwater pool, surrounded by manicured gardens and pool house, completes this idyllic setting. Hidden just west of the residence is a 3,000 sq ft heated steel-clad building, which could serve as storage, a horse barn, or a pickleball court, providing versatility to meet various needs.Darby Lane offers an ideal retreat for those seeking a distinguished lifestyle. (id:52581)
53 Myrtle Avenue
St. Catharines, Ontario
Welcome to Your Next Home on a Quiet Cul-de-Sac! This beautifully maintained property is a gem! Featuring new sidewalks, driveways, and decks, along with windows updated just 2-3 years ago, this home offers a perfect blend of modern convenience and timeless charm. Large primary bedroom with double closets and 4-piece ensuite. Finished basement with workshop and cold cellar. The low-maintenance exterior ensures easy upkeep, leaving more time to enjoy life. A new garage door is budgeted for next year, adding even more value. Nestled in a serene cul-de-sac, the location is unbeatable. You’re just moments from shopping, with easy access to highways for a stress-free commute. Whether you’re relaxing in this peaceful setting or taking advantage of the nearby amenities, this home has something for everyone. Don’t miss your chance to experience comfort, convenience, and a welcoming neighbourhood. Schedule your private showing today! (id:52581)
8 Thimbleweed Drive
Bluewater (Bayfield), Ontario
New Build in Bayfield Meadows! Opportunity to purchase this newly constructed home completed in 2023. Absolutely stunning 2 storey home boasting over 2800 sqft of pure luxury. Open concept design w/9' ceilings, spectacular kitchen w/island, ""great"" room w/gas fireplace plus a large separate dining room. Main-floor primary bedroom w/ensuite & walk-in closet. Second floor features a fabulous secondary family room complete with gas fireplace, 2 more spacious bedrooms & 3 piece bathroom. In-floor heating plus natural gas furnace. A/C. Double garage. Front covered porch w/rear patio. Wood & stone exterior w/concrete driveway. Located 1/2 block from beach this home is surrounded by modern, beautiful homes designed & built by developer. High-end finishes, quality construction & craftsmanship thru-out. Tasteful from top to bottom. Tarion warranty. Short walk to historic ""Main Street"" & parks. Fabulous place to raise your children or retire and have plenty of room for them to come visit! (id:52581)
730 Knox Avenue
Hamilton, Ontario
Welcome to this beautiful 3-year-old home, offering modern living with plenty of space for the whole family. The inviting foyer features sleek floor tiles and room for a shoe cabinet. On the main floor, a stylish powder room is perfect for guests. The open-concept kitchen, dining, and living area creates a seamless flow, ideal for entertaining or family gatherings. The spacious primary bedroom includes two walk-in closets and a luxurious en-suite bathroom. A bright and airy second bedroom offers versatility, while the cozy third bedroom provides additional space for your needs. Downstairs, the unfinished basement holds a spacious rec room, ready for your personal touch, along with a functional laundry room. This home combines comfort, convenience, and potential, all in a fantastic location. (id:52581)
1524 Hekkla Road
Muskoka Lakes (Cardwell), Ontario
Opportunity abounds with expansive acreage in Muskoka! This incredible property features a cozy raised bungalow on 148 acres, and is situated just across the road from a beautiful creek. There are several natural ponds within view, adorned with enchanting weeping willows and cedars. This home features an impressive 37' solarium where you can entertain, expand your indoor plant collection, or just relax and enjoy. A 32' x 52' shed currently used for a workshop is connected to hydro with 100 AMP service, and there is a 45' x 65' driveshed for even more storage. Just a 12 minute drive to the charming town of Rosseau, host to the infamous Rosseau General Store, public beach, boat launches, and of course, spectacular Lake Rosseau. Only 30 minutes to the Town of Huntsville. Don't miss your opportunity to own acres of peace and privacy in the heart of Muskoka. (id:52581)
14 Hudson Drive
Brantford, Ontario
Welcome home to 14 Hudson Dr., Brantford. Custom built in 2022 on premium greenspace lot, two homes in one! Separate entrance to basement suite with separate heating and cooling controls. Modern design sleek and straight out of a magazine! Kid and dog friendly with the highest end luxury vinyl wide plank throughout upstairs and down. 9 and 10ft ceilings on main level and upgraded 9ft ceilings in basement. Bright and spacious! Chefs kitchen with custom walk in pantry added post build. Quartz counters with high end Fisher & Paykel appliances in both main kitchen and the second kitchen. Gorgeous backplash in both kitchens and pot filler in main kitchen. Open to the stunning living room with custom ceiling work and built ins added in living room (2023). Up to 4 beds on the main level and up to two (could be converted to 3+) beds downstairs and 4.5 baths total. This is one of two custom designed legal in law suites on the street with city met requirements of septic system and size. AND each suite has its own dedicated laundry. Extensive sound proofing between the main level and basement. Stay cozy all winter with the boiler system and in floor heat and 2 gas fireplaces.In floor is extremely efficient can heat entire home. Primary ensuites are equipped with bidets. All custom lighting from Avenue Lighting. Even the colour of the brick was a builder upgrade. No inch of this property was ignored. Gas lines for BBQ and pre installed for pool heater. 25k upgrade for cold cellar. The entire house is backed up on the Generac generator. Professional landscape and concrete walkway in front and back (23/24). Extended upper deck with composite decking on upper balcony and upgraded railing. Lower level 3 season enclosed sun room with flooring (2024). Reverse osmosis system, water softener and boiler system for hot water all owned, no rentals. Tarion warranty is transferable. Shows A+++ pride of ownership very apparent upon entry. Meticulously maintained and upkept. See it today! (id:52581)
399 Horseshoe
Seguin, Ontario
Lakefront Paradise on Horseshoe Lake – Boat Access Cottage Retreat! Just a short boat ride from the marina or by snowmobile, this property is more than just a summer retreat; it's your year-round place in cottage country. Nestled amidst a lush, mixed forest and meticulously landscaped lot, this 4 bedroom, 2 bathroom original Viceroy Build with a two-story addition, provides a roomy and inviting atmosphere. The full basement not only offers ample storage space but also the potential for an in-law suite. There are several outbuildings on the property providing plenty of space for all the extras including a spacious Bunkie for the overflow of guests. The waterfront is complete with a sturdy, steel-framed, double-wide boathouse. The upper deck is perfect for soaking up the sun, while enjoying the breathtaking panoramic southern views. A delightful walk-in waterfront sandy beach adds an extra layer of enjoyment to your lakeside experience Whether you're young or young at heart, you'll love the opportunity to leap into the refreshing deep water from the deck. An additional covered dock slip ensures your watercraft stays protected from the elements and an extra storage shed located at the waterfront also offers a convenient space for outdoor equipment and water toys. Embrace the unparalleled beauty of Horseshoe Lake, and make this your cherished lakefront haven. (id:52581)
1009 Scotts Boathouse Road
Baysville, Ontario
Experience the ultimate in Lake of Bays living! Built in 2007 and fully renovated from top to bottom over the past year, this stunning four-season retreat is ready for its next owners! A newly rerouted roadway ensures the utmost privacy for this Muskoka Haven. Soffits, shingles, eaves, furnace, air exchanger, and appliances all replaced amongst many other items in 2023. Positioned on the desirable south east shore, it’s the perfect location for sunny summer days and to capture breathtaking sunsets that paint the sky each evening. Enjoy a wide, sandy beach that offers panoramic views across the lake to the renowned Bigwin Island Golf Club. Just steps from the water’s edge, this bright, sunlit home features a brand new and well-appointed kitchen, spacious living room, 3 + 1 bedrooms, four bathrooms, and a charming second level screened in Muskoka room with incredible views. Constructed with ICF, there are cost savings and piece of mind for the new owner. The shoreline offers an ideal mix of shallow, hard-packed sand for children’s play and deeper water, perfect for boating. The gently sloping lot provides expansive westerly views, open spaces, and ample privacy, surrounded by tall pines. Located conveniently between Baysville and Dorset, the property is near the Lake of Bays Tennis Club and Sailing Club, and close to excellent cycling, hiking, and cross-country skiing trails. This exceptional property delivers both a peaceful, private retreat and a central location for enjoying all the Lake of Bays has to offer. (id:52581)
234520 Concession 2 Wgr Road
West Grey, Ontario
Discover tranquility across 486 acres of historic countryside, anchored by a beautifully preserved 1850s stone farmhouse, cherished by just five previous families. Designed by Oakville/Toronto architect Gren Weis, the residence combines modern luxury with timeless character, featuring a chef’s kitchen, a spacious great room, a sunroom, a screened-in outdoor summer room, and a heated dining gazebo. A short stroll leads to the lakeside guest house, passing the original 1919 barn and shed, and the remains of a century-old barn foundation, transformed into a charming garden for gatherings. This timber-frame guest house offers sweeping lake views, three bedrooms, two full bathrooms, and a finished lower level with a walkout. Wander through scenic trails that wind through fields and forests. Recreational highlights include a private tennis court, an inviting in-ground pool, and a firepit for starlit evenings. Complete privacy awaits, with meticulously maintained gardens blending modern landscaping with classic architecture. As you enter under a canopy of mature spruce trees, the secluded beauty of the property unfolds. Endless views and breathtaking sunsets make this retreat truly rare and cherished. Sq Ft includes Guest House (id:52581)
217 Elgin Street
Minto (Palmerston), Ontario
Picture yourself in this brand new 2 bedroom 2 bath semi-detached home located on a cul-de-sac close to downtown shopping and many other amenities of the thriving town of Palmerston. Some of the features of this home are a 4 pc ensuite washroom, walk in closet from the principal bedroom, main floor laundry, fully insulated and finished garage and sodded front yard. You will enjoy relaxing on the covered front porch or the large covered deck at the rear overlooking the large rear yard. This is another quality JEMA home built by this Tarion registered builder. Ready for immediate occupancy. (id:52581)
114 Glenariff Drive
Freelton, Ontario
Antrim Glen, Parkbridge Lifestyle Community is a unique, welcoming environment to enjoy year round rural living with very little maintenance. This 1 bedroom bungalow has updated flooring throughout, a large living room with (propane) fireplace, which provides ample room for an office or media space - open to the dining room which allows for an extended entertaining area for those special occasions. The Kitchen has updated quartz counter tops; a Sunroom which is all windowed with a walk-out to a private patio. The large bedroom features a lighted walk-in closet and ensuite bathroom with a walk-in shower and heated floor. No need to go downstairs to do laundry as a stacked washer and dryer has been closeted on the main floor. An unspoiled basement provides limitless possibilities to develop guest/hobby spaces. Inside access from the single car garage is a wonderful feature on those rainy days. Enjoy a shaded second patio in the backyard. Park facilities include heated salt water outdoor pool, sauna, gym, library and billiard room. 30 minutes to Burlington; 18 minutes to Cambridge. (id:52581)
24 Kerr Shaver Terrace
Brantford, Ontario
24 Kerr Shaver Terrace – A custom-built bungalow offering a luxurious living space, with breathtaking views of the Grand River just steps from your back door. Imagine starting your day with a cup of coffee, or working from your kitchen table, all while enjoying the stunning natural beauty right outside. In the evening, take in the spectacular sunset as it rolls over the river, bringing a sense of peace and tranquility to end your day. Steps away from your front door you will have Brantford's most scenic walking and cycling trails, with the beauty of the conservation area just 5 minutes away. Best of both worlds. This home has been designed with the highest standards. From the 10-foot ceilings, custom millwork, and imported hardware, crystal and quartz light fixtures and hand-finished hardwood floors and marble cabinets surrounding one of the 3 fireplaces. This home is the definition of luxury. The Barzotti kitchen is bright and spacious, lacquered cabinetry, floor-to-ceiling, Miele built-in appliances, leathered marble counters, and a glass mosaic backsplash. It’s a space that is designed for for those that love to cook and entertain and adds both function and elegance. Five spacious bedrooms with custom closets and an office with a view. The bathrooms are unlike anything you have seen before. Two out of the four baths are hydro massage tubs, custom plate glass enclosures, gold hardware, hand-painted basins, and heated floors with the master bath having a fireplace to complete the ambiance of relaxation. The exterior of the home is just as impressive, with extensive landscaping, armour stone steps, an irrigation system, stone and stucco cladding, and exposed aggregate concrete walkways. The beautifully designed patios and driveway leave an unforgettable first impression. This home is a true masterpiece that will leave you in awe. It’s a property that MUST be seen in person to truly appreciate all the luxury and beauty it has to offer. (id:52581)
98 Duke Street Unit# 2
Hamilton, Ontario
Welcome to 98 Duke Street, where modern living meets 1890's historic charm! Situated in the tree lined Durand Neighbourhood offering character and easy access to nearby restaurants, shopping, cultural Attractions, public transportation and Niagara Escarpment Hiking/Biking trails, Only 3 Min to St. Joseph's Hospital, 6 Mins to the 403 Highway. Please note, that this apartment has been beautifully and thoughtfully renovated down to the brick shell to meet your contemporary lifestyle needs. Featuring all new, High Thermal Insulation, Drywall, Paint, Electrical Wiring, Plumbing, Flooring, Interior and Exterior Doors, Electrical Breaker panel, Tub, Vanity Sink, Toilet, Marble Tiles, 3 Brand New Unused Stainless Appliances (Fridge, Stove, Built/In Microwave) with an abundance of built in closet space. This light filled 2nd-floor apartment offers a perfect blend of comfort and style. The large windows throughout flood the space with natural light creating a bright and inviting atmosphere. Three bedrooms offer the flexibility to create a home office , den or separate dining area or both. Tenants pay for their own heat and hydro electricity. Schedule a showing today to experience the charm and convenience of 98 Duke Street. Don't miss the opportunity to make this beautifully renovated space your new home! (id:52581)
27 Bluewater Drive
Central Huron (Goderich Twp), Ontario
Welcome to serene lakeside living in a charming, captivating sunsets and mature neighborhood filled with beautiful trees! This 3-bedroom, 2-bath home or cottage was recently refreshed, and offers breathtaking views of Lake Huron’s famous sunsets from the deck and open-concept living space. The two-storey addition includes an extra family room, an upper-level bedroom, and a basement with laundry facilities. Enjoy year-round comfort with forced air gas heating and central air conditioning. The private yard is fenced, offering both privacy and space, with ample parking available. The extended single detached garage includes a workshop area for added convenience. Just a short stroll along the community path takes you to the beach! The community offers parks, waterfront benches and is located only a 5-minute drive from the amenities of Goderich. This well-maintained home is offering a perfect canvas for your personal touch. Embrace peaceful water views and the relaxed lifestyle that comes with Lake Huron living. (id:52581)
150 Wilson Street W Unit# Ph2
Hamilton, Ontario
Spacious and beautifully updated condo! This rare 2-bedroom plus den unit offers an abundance of natural light with stunning skylights and large rooms. Enjoy gorgeous garden views from your expansive living area. The kitchen and bathrooms have been tastefully updated, and superior flooring runs throughout. This unit also features a custom-built decorative fireplace and mantel. Access to an oversized rooftop terrace for very own private functions can be used for grilling, gardening or simply outdoor relaxing. Unit includes 4-parking and private storage locker. Conveniently located near public transit, shopping, dining, medical services and the Dundas Valley Conservation Area. This condo is truly a gem! Book your showing today – 24 hours notice required. You won’t be disappointed! (id:52581)
2 - 209318 Highway 26
Blue Mountains (Blue Mountain Resort Area), Ontario
Welcome to your home away from home in Ontario's four season playground. Available ANNUALLY including most utilities. This spacious 2 bedroom, 2 bathroom ground floor villa has been updated and is furnished for you. All appliances available for your use including a 55 TV, fridge, stove, dishwasher, microwave, toaster oven, in-suite laundry and BBQ on private semi-enclosed patio. This beautifully landscaped property has lots of room to play and features exclusive access to the Georgian Trail from the back yard. With the multiple ski hills just minutes away, a short drive to Collingwood, Thornbury, and Blue Mountain village; the 4-season fun possibilities are endless. Additional beds can be accommodated upon request as the rooms are VERY large. Ample parking. Flexible start/end dates. (id:52581)
16 Chelsea Crescent
Hamilton, Ontario
Excellent Stoney Creek Location. Immaculate luxury two storey home. Fully finished basement. 3.5 baths. Long term owner. Second kitchen in basement. Oak hardwood floors, well landscaped, gazebo, pergola, outstanding home. Roof replaced ne in 2019. Must be seen!!! (id:52581)
1008 Haist Street
Fonthill, Ontario
Top of the List! Charming 1-1/2 storey home in an even more charming part of Fonthill. Nothing to do but move in to this sweet home in a mature neighbourhood. Approx 1625 sq ft of living space, updated with new flooring, kitchen, bathrooms, some electrical, lighting and potlights are included. 4 bedrooms, 1.5 bathrooms, large principal rooms, unfinished dry basement, oversized single car garage and a fantastic mudroom round out this winner. The growing community of Fonthill provides great shopping proximity to great Golf Courses, Wineries and Highway access. (id:52581)
91.5 King Road
Tay (Waubaushene), Ontario
TINY HOME ONLY DOES NOT COME WITH THE LAND ~ IT NEEDS TO BE MOVED TO YOUR OWN PROPERTY WELCOME TO ONE OF TODAYS UNIQUE OPTIONS FOR A YEAR ROUND BUNKIE/GUEST HOUSE OR AN AMAZING WAY TO RELAX AFTER A COLD AND WET DAY HUNTING! THIS ADORABLE CUSTOM 32' TINY HOME HAS BEEN BUILT & DESIGNED WITH THE ULTIMATE STORAGE & BEST USE IN MIND OFFERING MANY COMFORTS OF HOME! FEATURES INCLUDE THE CAPABILITY OF 6 GUESTS, CUSTOM KITCHEN WITH BUILT IN APPLIANCES/POT LIGHTS/POT DRAWER/PULL OUT SPICE RACK AND DOUBLE GARBAGE CONTAINERS/FRIDGE CAN BE PROPANE OR ELECTRIC/OPEN SHELVING/ FARM HOUSE DOUBLE SINK, WALK OUT FRENCH DOORS TO DECK, PROJECTOR & SCREEN IN LIVING ROOM AREA, BUILT IN TABLES, STORAGE BOXES IN CEILING ABOVE SOFA, STORAGE SHELVES UNDER STAIRS TO MAIN BEDROOM LOFT, 3 PC BATHROOM WITH LARGE RAIN HEAD SHOWER/ELECTIC TOILET, AN ELECTRIC FIREPLACE, A DUCTLESS MINI-SPLIT, WASHER & DRYER CONNECTIONS, 50 GALLON WATER TANK, AS WELL AS THE ELECTRICAL SYSTEM FEATURES THE FUTURE POSSIBILITY TO ADD A SOLAR PANEL FOR OFF THE GRID LIVING OR BACK UP POWER FOR WHEN THE HYDRO GOES OFF! THIS HOME ALSO COMES WITH VERSATILE FURNISHING INCLUDED. HAVE WE PEAKED YOUR INTEREST OR CURIOSITY...***BUYER TO VERIFY WITH YOUR TOWNSHIP ON ALLOWED USES, REQUIRED PERMITS AND TO MOVE THE TINY HOME ~ TINY HOME ONLY FOR SALE NO LAND. (id:52581)
444 Stone Church Road W Unit# M7
Hamilton, Ontario
EXPERIENCE THE UNPARRALLED ELEGANCE OF A FOUR LEVEL BACKSPLIT TOWNHOUSE THAT BOAST THREE BEDROOMS AND 2 BATHROOMS. LOCATED IN HAMILTON DESIRABLE NEIGHBOURHOOD. (id:52581)
317901 Highway 6 & 10
Meaford, Ontario
Amazing 28 acre property with log house and barn only five minutes from Owen Sound, Georgian College, hospital, schools and shopping. The three bedroom, one bath home is suitable for one floor living with the primary bedroom and bath on the main floor. A large living room, huge eat-in kitchen and two bedrooms upstairs provides lots of room for the entire family. Off the kitchen are two additional rooms being used for storage. There are also two outbuildings, one is 21' x 12' 5"" and the other one is 21' x 18' which are ideal for a workshop and/or extra storage. Easy access at the back of the property to the CP rail trail for all the walking enthusiasts. The septic is north of the house and the well is off the southeast corner of the barn. This property is an estate sale so is being sold ""as is, where is"" with no warranties being made by the Seller. This is a wonderful opportunity for anyone wanting to own a hobby farm with approximately 20 workable acres and a barn for your animals. (id:52581)
Lot 9 Bowen Place
Oakland, Ontario
TO BE BUILT! Prepare to be impressed by this stunning 3-bedroom, 2 bathroom home, set on approximately 0.80 acres. With a grand front foyer leading into a spacious 2,000 sq.ft open concept main level, this home combines elegance and functionality. The main level features a large Great Room, a gourmet kitchen with top-of-the-line custom cabinetry, slow-close cupboards, and a stunning oversized island with seating and a Chef’s style sink. Adjacent to the kitchen, double doors open onto a huge covered deck, perfect for entertaining. Additional main level highlights include a family room, three large bedrooms, an office/den, and a convenient main floor laundry/mud room with inside entry from the 3-car garage. The master bedroom is a luxurious retreat with a 5-piece private ensuite and a walk-in closet. The walk-out lower level offers endless possibilities for customization to suit your needs and preferences. Located just minutes from Oakland's amenities and a short drive to Simcoe, Port Dover, and Brantford, this home offers a serene setting with easy access to everything you need. (id:52581)
Lot 17 Bowen Place
Oakland, Ontario
TO BE BUILT! Immaculate 3 Bedroom Bungalow situated in the desirable town of Oakland! This custom built home is complete with modern finishes as well as a three car attached garage and 2200 square feet of finished living space! The open concept main level showcases a Great room, an eat-in Kitchen/Dinette area, walk-in pantry, generously sized bedrooms and inside entry from the attached double car garage. The gourmet kitchen boasts ample amounts of cabinetry and countertop space and a kitchen island. Off the Dinette is access to the covered porch/backyard. The primary bedroom is complete with walk-in closet and ensuite 3-piece bathroom. A 3-piece bathroom, well-sized mudroom with laundry finishes the main level. The lower level features a walkout to the backyard and can be finished to boast whatever your heart desires. Extremely large windows allow for tons of natural sunlight down here. Located minutes away from the Amenities Oakland has to offer as well as a short drive to Simcoe, Port Dover and Brantford! (id:52581)
925 King Street W
Hamilton (Westdale), Ontario
This charming, zoned commercial property offers exceptional curb appeal and incredible potential for a variety of uses. Currently configured with three units, the property is ideally situated just minutes from Hwy 403 and within walking distance of McMaster University, Westdale High School, Columbia College, and the Medical & Innovation Park.The upper floors feature a self-contained apartment with two 3-piece bathrooms, making it an excellent option for residential living. On the ground floor, two spacious commercial units with large windows provide an ideal space for businesses that rely on walk-in traffic.Significant upgrades include plumbing and electrical improvements in 2019, a new roof installed in 2019, and furnace and air conditioning upgrades in 2023.The property also offers backyard access to all levels, enhancing accessibility for both residential and commercial purposes. The basement provides additional storage space and a 2-piece bathroom.This property presents a perfect live-work opportunity, ideal for an owner-occupant or investor looking to take advantage of a prime location with diverse possibilities. (id:52581)
1070 Glamorgan Road
Highlands East, Ontario
Enjoy the serenity of this exceptional home situated on picturesque Gooderham Lake. This rare gem is nestled on a well treed lot, located only minutes from the village of Gooderham and convenient shopping. You will love your morning coffee as the sun rises and beams down upon your waterfront deck. This year-round, 3 bedroom home boasts abundant light and features an excellent layout with main floor living and entertaining with sleeping quarters on the upper level, as well as a main floor 3rd bedroom/den. Warm pine accents abound throughout. The large detached garage has lots of room for storage and all your toys as well. Don't hesitate to make an appointment to view this extraordinary find!! (id:52581)
701 Wilson Street
Hamilton, Ontario
Sunny, warm and inviting best describes this beautifully completed renovated all brick, 4 bedrms,2 bathrooms, 2.5-story family home. Large living and dining room. New kitchen countertop & cabinets. Second floor 3 good size bedrooms & 4pc full bath. Finished attic with 1 oversize size 4th bedroom. New 3 pc washrooms in the basement. New light fixtures & doors. New laminate flooring throughout. Fenced back yard. Detached garage. Located at a very convenient location with many nearby public transportation options. (id:52581)
190 Melissa Lane
Tiny, Ontario
Welcome to 190 Melissa Lane, a charming custom built French Inspired waterfront retreat nestled in the prestigious community of Cedar Ridge, Tiny, Ontario. This high end home is (approx.) 5,300 sqft and has 155ft of west facing beach on a 2 acre lot, surrounded by majestic trees with recently renovated landscaping and outdoor lighting for added privacy and ambiance. You will fall in love with views from every room of the deep turquoise water of Georgian Bay. 4 Bdrms + 4 Bthrms in main house & 2 Bdrms + 1 Bthrm in the Coach House above the heated 2 car garage. This home offers plenty of living space for added quests or extended family. The fully finished basement includes travertine floors, antique brick themed walls, custom bar, wine cellar, gym, sauna, bathroom/change room, large wood burning fireplace, family room and walkouts to the lake. Radiant floor heat through out keeps this home warm and cozy during the winter months. Additional heat pumps/ac's located in the coach house and basement gym for added guest comfort. Embrace the lakeside Tiki Hut with 3 different grilling BBQ's, 100amp power for future hot tub and added shore power, bar sink, bar fridge, fire pit and multiple sitting areas to soak in the incredible Georgian Bay sunsets. This property offers the perfect blend of rural tranquility and modern conveniences. Explore nearby hiking trails or discover quaint shops and restaurants in Lafontaine, Penetang or Midland. Boating enthusiasts have easy access to some of the best boating/anchorages in Southern Ontario. This picturesque property, offers an unparalleled opportunity to embrace the beauty of waterfront living on Southern Georgian Bay. (id:52581)
12289 Lakeshore Road
Wainfleet, Ontario
Fantastic multi unit investment opportunity in sought after Long Beach! Five separate units in 4 buildings offer excellent year round income in three units and seasonal income in two units. Direct access walkway to world class sand beach! All units updated and well kept by long term caring owners. Main unit The Lodge features sprawling deck, vaulted ceilings, huge oak kitchen, eating bar/island and built in appliances. Serenity offers two units, large garage/workshop and separate outdoor spaces including raised deck with lake views! Live in The Lodge and rent the other four or use the whole property as your family compound at the beach! Note: Seller has made a number of recent property improvements (septic, fire prevention and water) to obtain a short term rental license from Wainfleet Township for all units. (id:52581)
Lot 17 Anchor Road
Thorold (556 - Allanburg/thorold South), Ontario
Why spend your best years in the hustle and bustle of the city when you could be surrounded by peace and serenity with all of the same amenities you have come to love. Welcome to the heart of Niagara. Allanburg is a quant little town situated just five minutes from Welland/Fonthill/Thorold/Niagara Falls/St. Catharines, and only 15 mins from Niagara on the Lake and Jordan Bench wine country. Surrounded by scenic country feels and bordering the Welland Canal this exciting new master planned community provides peace and serenity while being only minutes away from world class dining, wine and entertainment. Perfectly planned by one of Niagaras elite custom luxury home builders, with excellent lot sizes and a plethora of designs for inspiration, you have the opportunity to build the home of your dreams and choose everything from the outset of exterior design through the floor plan and right through the materials and finishes. We walk side by side with you to bring your vision to life! ***BUILD TO SUIT*** (id:52581)
126 Forest Creek Trail
West Grey, Ontario
Live a healthy stress-free lifestyle at Forest Creek Estates, where hiking trails, Kayaking, ATVing, and the outdoors surround you everywhere you look. \r\nThis high-quality custom owner-built house was constructed in 2020 & features high quality construction & energy efficiency. With over 5,000sqft of finished living area, including 3 bathrooms, 5 bedrooms, 2 kitchens and an extra-large garage creates welcoming space. From the heated driveway/sidewalk & floors to the spray foam and BIBs insulation you get a TRUE R24 energy rating. 9ft ceilings and large windows on both levels provide an exceptional open feel along with custom hard wood cabinetry & high-quality flooring throughout, making this modern design a delight to entertain or cozy up to stay in. Enjoy the large covered rear patio/hot tub through the day and star gaze at night around the amazing stamped concrete outdoor campfire. Need a secondary suite, no problem, there is one in the basement perfect for ageing parents or tenants with its separate entrance. Storage will never be an issue with a large shop located to the rear, having its own laneway, in floor heating makes it a comfortable hideaway. This large 1.03-acre corner lot is professionally landscaped, with irrigation & nestled amongst mature maple and pine trees creating your own private retreat. Worried about living in the country, don’t be, with one of the fastest fiber optic internet speeds, surface treated roads, and back up whole house generator, makes working from home with ease. Walk down to the lake and jump in your Kayak for some RNR and take in the beauty of the Escarpment Biosphere Conservancy. Nicely located 15 mins from 3 hospitals, and all your shopping/grocery requirements. Move in and connect yourself to this smart home and destress. (id:52581)
149 Bowyer Road W
Huntsville (Chaffey), Ontario
New home. INCLUDED 10K ALLOWANCE FOR APPLIANCES, 12X20 DECK WITH A METAL RAILING, 3K ALLOWANCE FOR WINDOW COVERINGS AND CLOSET SYSTEMS. The country lot is 4.49 acres, private, fully treed close to Huntsville in a area of large private properties. It has a winding scenic 150ft driveway for a very private setting. The land abuts a stream and has a treed forest at the back and around the house. Pictures and 3D tour are of a recently completed home similar to the new build with the same floor plan and similar finishings. Upgrades and colour changes can be added based on the completion at the time of purchase. The house will have a high efficiency propane furnace, a HRV system and central Air conditioning. Completion date Fall 2024. Cathedral ceiling in the great room. Open concept layout featuring wide plank engineered hardwood and tile throughout. Full LED lighting, feature walls and stained false beams throughout, Designer custom kitchen and quartz countertops. Large entrance foyer and main floor laundry. Oversized molding both casing and baseboard. Electric fireplace in the living room. Two bathrooms a 4 piece and 3 piece Primary bedroom ensuite. ICF foundation Tarion warranty. Basement is drywalled with electric outlets and a second electrical pony panel for easy finishing. See plans (attached) for exact measurements. Very close access to highway 11 and Huntsville. (id:52581)
170 Elgin St
Grey Highlands (Priceville), Ontario
New Build on ½ acre lot in Priceville. This 1628 square foot home is situated off the road for some privacy and takes advantage of the landscape for a full walkout lower level. Great room, open kitchen and dining room with walkout to covered porch. Three bedrooms, 2 bathrooms on the main level with plumbing rough-in on the lower level. Pre-finished hardwood floors and ceramic tile throughout. Kitchen: Custom cabinetry, soft-close, quartz countertop. There is still time to choose your finishes. Check back frequently for new photos as the build progresses. Reputable builder will provide New Home Warranty (Tarion). Occupancy February to April. Hst included with rebate to the builder. (id:52581)
41 Main Street S
Bluewater (Bayfield), Ontario
Rare Offering in Bayfield: This Georgian Style Mansion, was designed, built and named 'Orlagh' in 1868 by Irish immigrant, Dr. Ninian M. Woods, a Physician and Reeve of Stanley Township and Bayfield. At approx. 4,500+ sq ft, this exquisite home features an elegant staircase, generous upper floor center hall with arched dormer windows, wonderful ceiling moldings and original high baseboards and deep wood trim. Handsome front entrance with a full-width covered porch. Set on a 184 ft x 238 ft lot (1 acre), with the front access of Main St S, and the rear access off Fry Street. The original home includes 5 Bedrooms (includes Attic), stunning living room and separate dining room, eat-in kitchen, office, two gas fireplaces, and pine floors. Walk-up attic, with 2pc bath, room for 2 bunks and double bed. The main floor, (vaulted-ceiling) family room addition has a walk-out to side and rear yard decking (with retractable awnings), pool and tennis court. The beautifully landscaped and private grounds include front (brick and curbed) circular drive, separate patio areas, plus two charming, winterized Bunkie. Attached double-car garage. The existing owners installed Solar Panels, which produce approx. $5K a year income, contract with Hydro One. Please see the attached, extensive List of Upgrades by the owners from 1998 to the 2023. Truly a ‘one of a kind’ home in Bayfield! (id:52581)
624 26th Avenue
Hanover, Ontario
Now with finished basement! Lovely raised bungalow within the Cedar East subdivision, close to many amenities. Walking into this open concept home you will notice the stylish raised ceilings in the living and dining area, as well as a walkout from the dining area to a 12' x 24’ partially covered deck. The kitchen offers beautiful cabinetry, quartz counters, and an island with bar seating. Heading down to the lower level you’ll find a bright family room and 2 more bedrooms that could double as offices or hobby rooms! Another full bath, laundry and storage also located on this level. Call today! (id:52581)
442 Mary Street Unit# Main
Hamilton, Ontario
This charming and freshly updated 2-bedroom, 1-bathroom main floor apartment is available now in the sought-after North End of Hamilton. With approximately 720 square feet of living space, it offers a cozy yet functional layout perfect for professionals. The unit features six appliances, including brand-new stainless-steel kitchen essentials, and has just been refreshed with new carpet throughout, adding warmth and comfort. Situated in a prime location, this rental is a 12-minute walk to the West Harbour GO Station and only 15 minutes from Hamilton General Hospital. McMaster University and the Children’s Hospital are just a short 15-minute drive away. Surrounded by schools, parks, and local amenities, this apartment offers convenience and accessibility in a family-friendly neighbourhood. Don’t wait to secure this wonderful rental opportunity. (id:52581)
Lot 8 Anchor Road
Thorold (556 - Allanburg/thorold South), Ontario
Why spend your best years in the hustle and bustle of the city when you could be surrounded by peace and serenity with all of the same amenities you have come to love. Welcome to the heart of Niagara. Allanburg is a quant little town situated just five minutes from Welland/Fonthill/Thorold/Niagara Falls/St. Catharines, and only 15 mins from Niagara on the Lake and Jordan Bench wine country. Surrounded by scenic country feels and bordering the Welland Canal this exciting new master planned community provides peace and serenity while being only minutes away from world class dining, wine and entertainment. Perfectly planned by one of Niagaras elite custom luxury home builders, with excellent lot sizes and a plethora of designs for inspiration, you have the opportunity to build the home of your dreams and choose everything from the outset of exterior design through the floor plan and right through the materials and finishes. We walk side by side with you to bring your vision to life! ***BUILD TO SUIT*** (id:52581)
175 Commonwealth Street Unit# 306
Kitchener, Ontario
Beautiful 2 bedroom , 2 bath unit at 175 Commonwealth St. This condo is perfect for young professionals, couples, or small families. The open concept kitchen/ dining/living area is perfect for entertaining, with newer appliances and lots of counter space. Includes one underground parking space. The complex also features exercise and party rooms. Within walking distance of parks, schools, shops, restaurants, transit and other amenities. Welcome home to this beautiful condo in one of Kitchener's most desirable neighborhoods. Some photos have been virtually staged (id:52581)
182 Wellington Street N Unit# 4
Hamilton, Ontario
Discover modern living in this beautifully upgraded 1-bedroom, 1-bath unit! Updated with high tech features such as a smart mirror in the bathroom. Stay connected with hardwired internet throughout. Utilities covered, along with in-suite laundry. Enjoy the privacy of your own separate entrance and the benefit of being just steps away from local amenities, shopping, and transit. Perfect for singles or professional couples seeking a stylish and functional space to call home. Don't miss out-schedule your viewing today! (id:52581)
379 Niagara Boulevard
Fort Erie (332 - Central), Ontario
Welcome to 379 Niagara Blvd, fully renovated and re-designed with elegance and functionality in mind, this stunning home with water views is perfect for both entertaining and everyday living. The gourmet kitchen is a chef's dream, with high-end finishes, porcelain counters, a massive island, custom cabinetry, and premium appliances. The main level features a living room, breakfast nook, formal dining, a powder room, and two gas fireplaces. Up the glass-enclosed floating staircase, you'll find three bedrooms and two more bathrooms, along with second-floor laundry and a huge deck off the primary bedroom. The walk-out basement could easily be an in-law suite with its second kitchen and full bath. Upgrades to this home include, oak floors, cedar trim, outdoor kitchen, new roof, electrical, HVAC, and plumbing. This home is guaranteed to impress! Call your REALTOR® today to book a private showing. (id:52581)
475 Keeso Lane
North Perth (Listowel), Ontario
Stunning 6-Bedroom, 3-Bathroom Custom Home with River Views in Listowel\r\nWelcome to this exceptional brand-new 6-bedroom, 3-bathroom home, where luxury and functionality meet in the heart of one of Listowel’s most sought-after neighborhoods. Offering over 4,000 square feet of living space, this meticulously crafted home is designed for those who appreciate quality, elegance, and modern conveniences.\r\nThe gourmet custom kitchen is a true standout, featuring beautiful maple cabinetry, quartz countertops, and high-end appliances. Whether you're preparing a family meal or hosting guests, this spacious kitchen provides plenty of room to work and entertain, all while seamlessly flowing into the open-concept living and dining areas. The centerpiece of the living room is a stunning fireplace, perfect for cozy evenings.\r\nStep outside to your private, covered deck with sleek glass railings, offering views of the serene Maitland River—an idyllic setting to relax, entertain, or enjoy your morning coffee. The deck is an ideal spot to take in the beauty of nature, all year round.\r\nThe oversized 2.5-car garage is a dream for any car enthusiast or hobbyist. Fully heated and equipped with Trusscore lining, it’s incredibly easy to maintain and keep spotless. Plus, there’s a unique additional staircase to the basement, making it ideal for multi-generational families or anyone seeking a home with separate living spaces. The spacious basement is plumbed for a kitchen or bar, providing endless possibilities for customization. \r\nThis home also boasts 9-foot ceilings on both levels, allowing for a more open, airy feel throughout the entire house. The natural light flows beautifully through large windows, brightening every room and accentuating the home's high-end finishes.\r\nThe master suite is fit for royalty, with an ensuite bathroom designed for a queen, featuring full tiled shower and deep luxurious soaker tub. (id:52581)
415 Locust Street Unit# 1001
Burlington, Ontario
Spacious 2 bedroom + den suite in prime downtown core location with stunning views of the lake, waterfront park and city lights beyond! 1,620 sq.ft. Primary bedroom with 4-piece ensuite and walk-in closet, sun room/solarium and an oversized laundry. South/southwest exposure provides loads of natural light. Building amenities include a party room, exercise room, rooftop deck/garden, car wash, sauna and bicycle storage. 2+1 bedrooms, 2 bathrooms, 2 underground parking spaces and 1 storage locker. (id:52581)
12 Broad Street Unit# 1
Brantford, Ontario
Unit 1 available for lease. 1 bedroom & 1 bathroom. Great location next to Brantford General Hospital and City View park. Minimum 1 year term. (id:52581)
81276 Westmount Line
Ashfield-Colborne-Wawanosh (Goderich (Town)), Ontario
SPECTACULAR COUNTRY SETTING! Only minutes from Goderich. Located in a sought after rural location on the outskirts of ""The Prettiest Town in Canada"", Goderich, Ontario, along the shores of Lake Huron. This scenic mature treed & beautifully landscaped 1.05 Acre property offers plenty of enjoyment for the whole family. Impressive 2 Storey custom brick home (1997) with over 4400 sq. ft of finished living space w/ att'd garage, Impressive Det'd 24x30 garage w/ heated workshop, 2pc bath, upper loft storage. Exterior offers private patio areas, storage buildings. manicured gardens and peaceful settings. Lovely on ground pool & hot tub with wrap around decks & gazebo, This property is worthy of attention and boasts pride of ownership. Curb appeal draws you in from the moment your eyes capture the charming front porch set amongst a park like setting. Inside the front foyer you will admire the generous living space, charm, and character throughout. Country kitchen boasts plenty of oak cabinetry, drawers & pantry space, large sit up island w/ sink & dishwasher. Bright and spacious dining area for entertaining. Garden doors leading to decks, pools and hot tub. Side mudroom w/large closet + access to a convenient 2pc bath & laundry, and att'd garage w/ walkout to basement. Main floor Living room highlights a beautiful and unique stone wall & gas fireplace for ambience, hardwood floors, cathedral ceilings, view of upper level balcony. (id:52581)
171 Owen Street
Simcoe, Ontario
This huge detached home in Simcoe offers 4 bedrooms plus massive unfinished attic room is brimming with potential and just waiting for your personal touch! It offers a wealth of opportunities for those looking to create their dream home. The house features original architectural details throughout, along with a spacious backyard oasis and a basement with a convenient walk-out. As you step inside, you'll find an expansive living room with a large front-facing window and a cozy electric fireplace, perfect for gatherings. The living room seamlessly flows into the dining room, which boasts a generous side window that floods the space with natural light. At the back of the home, the kitchen provides ample cooking space and access to the back deck, ideal for outdoor entertaining. The second floor includes four spacious bedrooms and a newly updated three-piece bathroom featuring a walk-in shower. Additionally, there is access to the massive unfinished attic, which presents an exciting opportunity for conversion into additional living space. The partially finished basement offers a large recreation room equipped with new spray foam insulation, roughed-in 2 piece bathroom (as is condition) and a walk-out to the backyard, providing even more storage options. Step outside to discover the backyard true homeowners oasis with beautiful landscaping, a pond, a paved area suitable for sports, and a hot tub hookup. There's plenty of room for outdoor dining, making it an excellent space for entertaining friends and family. Located conveniently near various amenities in Simcoe, including parks, schools, shopping centers, and the Norfolk Golf and Country Club, this home is perfect for families or anyone looking to invest in a vibrant community. With some care and creativity, this property can truly shine! Schedule your showing today! (id:52581)
374 Highway 8
Stoney Creek, Ontario
Welcome to 374 Highway 8, a house that is 95% new, in the heart of Stoney Creek, Ontario. This stunning home boasts over 4,000 sq. ft. of above-grade living space, complemented by a fully finished 1,800 sq. ft. basement. 8+ bedrooms, 6 bathrooms and 4 kitchens. Designed as a legal double dwelling with separate utilities and private entrances for each unit, this property offers exceptional rental income potential and luxurious multi-family living. The main floor is a bright, open-concept space featuring a spacious living and dining area perfect for hosting gatherings, with 3/4 of an inch luxury engineered hardwood floors and a stylish gourmet kitchen with high-end finishes, and three generously sized bedrooms as well as a his and hers bathroom. The second floor mirrors the elegance of the main, offering its own private entrance. It has a large wrap around balcony in the bedroom and the kitchen as well. This layout ensures both privacy and functionality for multi-generational families or tenants. On the third floor, a unique party room with a modern kitchenette provides the ultimate space for entertaining or even more rental potential as well as a massive rooftop deck with artificial turf to host amazing parties. The fully finished basement includes a self-contained apartment with its own entrance, featuring a cozy living area, two bedrooms, a kitchen, and ample storage. Outside, the home continues to impress with a 1.5-car garage and a 10-car driveway, ideal for accommodating multiple residents. 1500sqft of new concrete and 2000sqft of new asphalt, with new fences and a fully landscaped property. A Prime location near highways, schools, and amenities, this property perfectly blends luxury, practicality, and investment potential. Don’t miss out on this incredible opportunity! (id:52581)
70 Deer Ridge Lane
Bluewater (Bayfield), Ontario
The Chase at Deer Ridge is a picturesque residential community, currently nestled amongst mature vineyards and the surrounding wooded area in the south east portion of Bayfield, a quintessential Ontario Village at the shores of Lake Huron. There will be a total of 23 dwellings, which includes 13 beautiful Bungalow Townhomes currently being released by Larry Otten Contracting. Each Unit will be approx. 1,545 sq. ft. on the main level to include the primary bedroom with 5pc ensuite, spacious study, open concept living area with walk-out, 2pc bathroom, laundry and double car garage. Finished basement with additional bedroom, rec-room, and 4pc bathroom. Standard upgrades are included: Paved double drive, sodded lot, central air, 2 stage gas furnace, HVAC system, belt driven garage door opener, water softener, water heater and center island in the kitchen. Block 13 will set to close approx Mid of December, 2024. (Note: Photos/iGUIDE are from the Model, which is the interior unit, # 69 Deer Ridge Lane) (id:52581)
374 Highway 8
Stoney Creek, Ontario
Welcome to 374 Highway 8, a house that is 95% new, in the heart of Stoney Creek, Ontario. This stunning home boasts over 4,000 sq. ft. of above-grade living space, complemented by a fully finished 1,800 sq. ft. basement. 8+ bedrooms, 6 bathrooms and 4 kitchens. Designed as a legal double dwelling with separate utilities and private entrances for each unit, this property offers exceptional rental income potential and luxurious multi-family living. The main floor is a bright, open-concept space featuring a spacious living and dining area perfect for hosting gatherings, with 3/4 of an inch luxury engineered hardwood floor and a stylish gourmet kitchen with high-end finishes, and three generously sized bedrooms as well as a his and hers bathroom. The second floor mirrors the elegance of the main, offering its own private entrance. It has a large wrap around balcony in the bedroom and the kitchen as well. This layout ensures both privacy and functionality for multi-generational families or tenants. On the third floor, a unique party room with a modern kitchenette provides the ultimate space for entertaining or even more rental potential as well as a massive rooftop deck with artificial turf to host amazing parties. The fully finished basement includes a self-contained apartment with its own entrance, featuring a cozy living area, two bedrooms, a kitchen, and ample storage. Outside, the home continues to impress with a 1.5-car garage and a 10-car driveway, ideal for accommodating multiple residents. 1500sqft of new concrete and 2000sqft of new asphalt, with new fences and a fully landscaped property. A Prime location near highways, schools, and amenities, this property perfectly blends luxury, practicality, and investment potential. Don’t miss out on this incredible opportunity! (id:52581)


