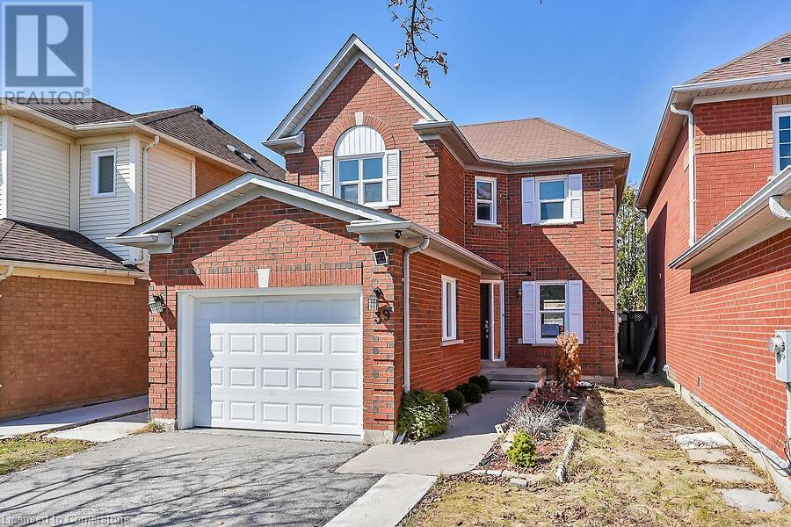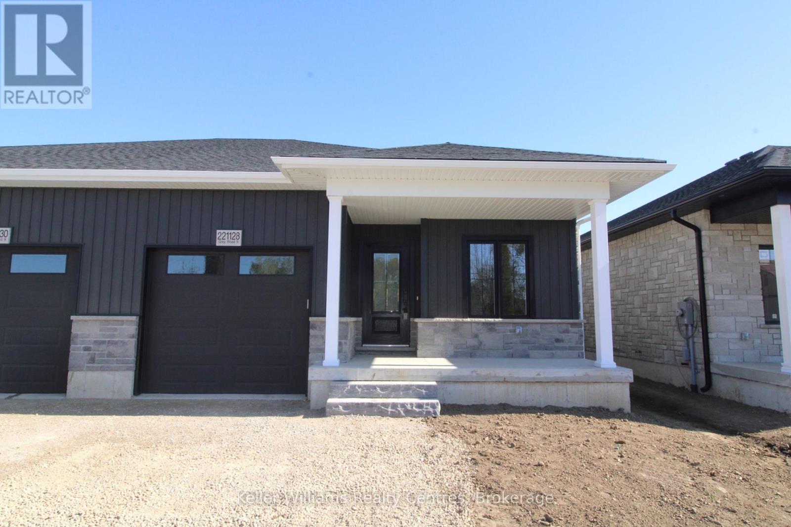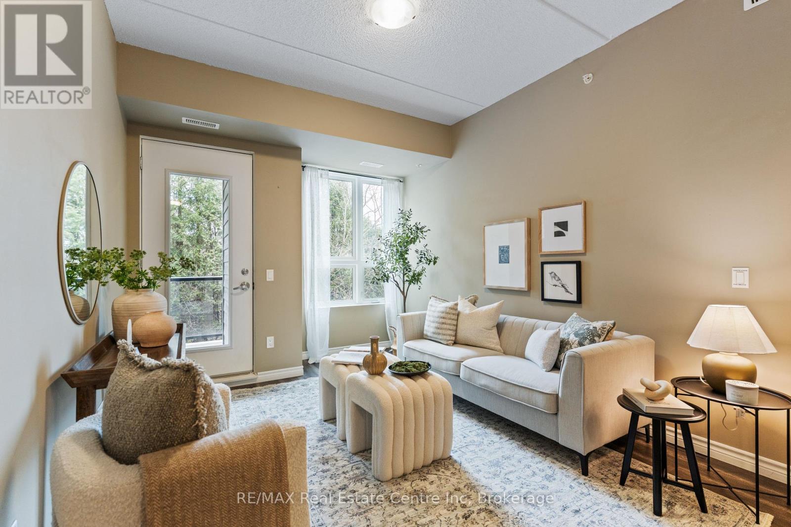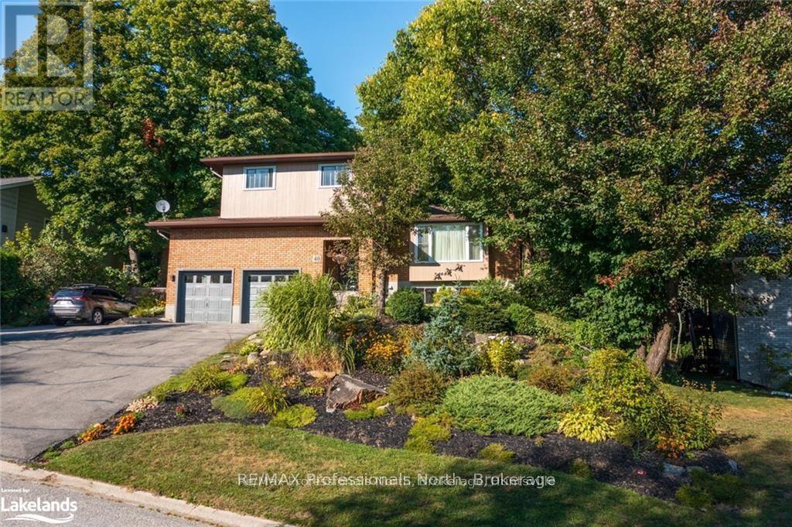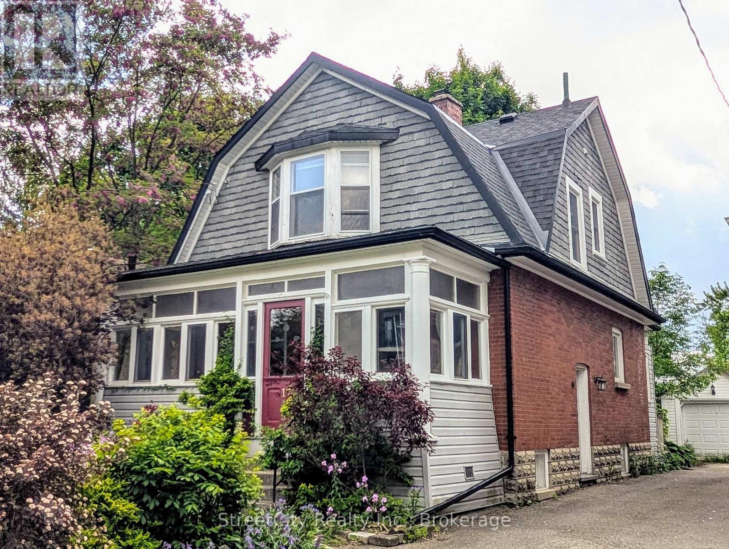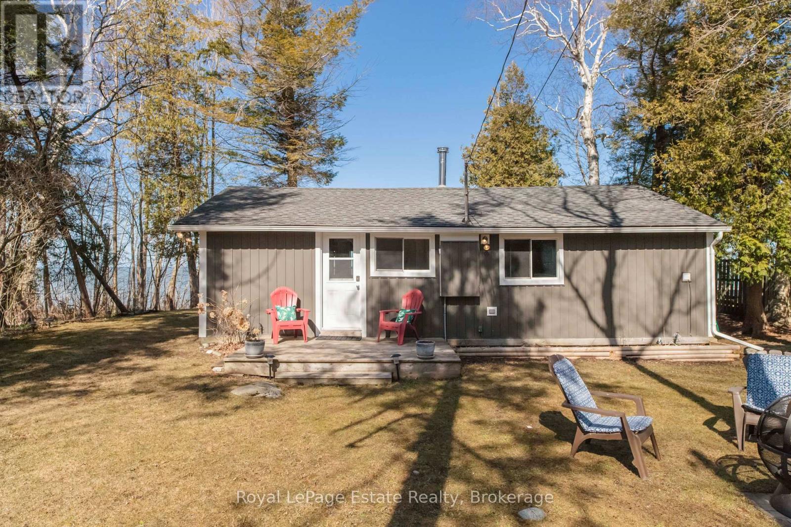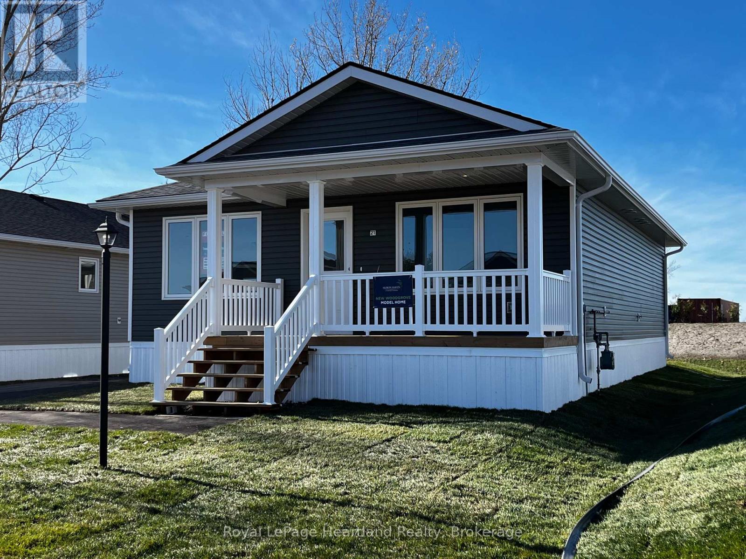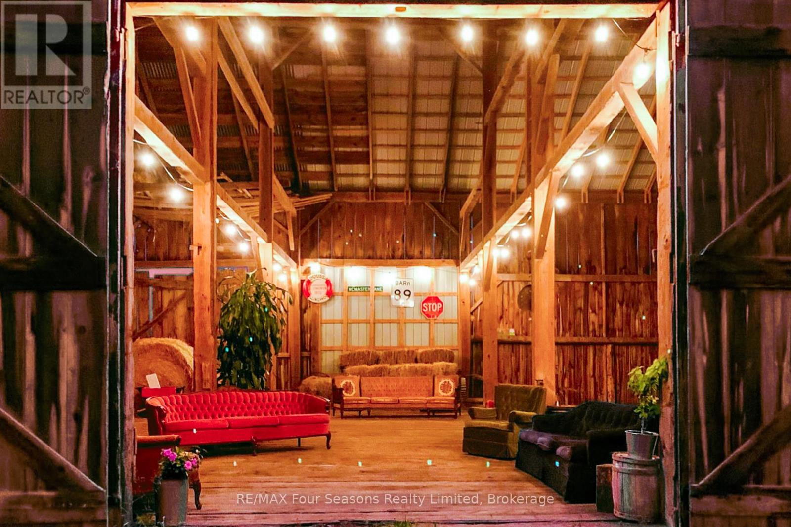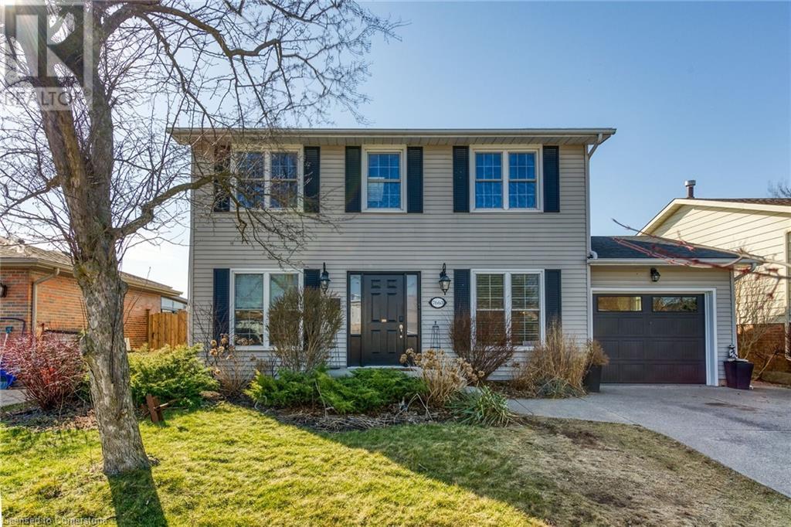Hamilton
Burlington
Niagara
68 Broadlands Crescent
Clarington, Ontario
Step into style and comfort in this newly renovated lower 2 bdrm, 1 bath apartment--perfect for professionals, couples, or small families. Features: freshly updated kitchen with modern appliances; bright, open-concept living and dining space; two spacious bedrooms with generous closet space; renovated 3-piece bathroom with sleek finishes; 10 foot ceilings and good size windows with window coverings offering plenty of natural light; in unit laundry, parking available, located in a quiet convenient neighbourhood close to transit, shopping and parks. (id:52581)
39 Blue Spruce Street
Brampton, Ontario
Welcome to 39 Blue Spruce Street, nestled on a quiet street in a highly sought after neighbourhood in Brampton_ This 3 bedroom, 4 bathroom detached family home offers it all with its open concept layout, tons of natural light and fully fenced backyard_ As you walk inside, the thoughtfully designed main floor includes a convenient two piece powder room and offers open concept living with the kitchen and dining area overlooking the living space. Sliding glass doors off the living room lead you out to your private deck and fully fenced backyard surrounded by mature trees and lush greenery. Upstairs, you will find a large primary bedroom with his and hers closets, accompanied by a private ensuite_ Two additional bedrooms and an additional 3-piece bathroom will complete this level. Downstairs, the basement level holds the laundry space, more living space and a 3-piece bathroom_ This home is also conveniently located close to all amenities including restaurants, shops, public transit, schools and so much more! Don't miss your chance to view this gem! Taxes estimated as per city's website. Property is being sold under Power of Sale, sold as IS, where is. (id:52581)
221128 Grey Road 9
West Grey, Ontario
Affordable semi-detached home in Neustadt built by Candue Homes offers main level living, single car garage, and a finished basement! Enter from the covered front porch into your foyer, leading straight into the bright & open concept kitchen, dining, and living space. Kitchen offers quartz countertops, island with bar seating, pantry closet, and full appliance package. In the living space youll find a shiplap fireplace, and a patio door walkout to the rear deck with a privacy wall. There are 2 bedrooms on this level, including the primary bedroom at the back of the home with a walk-in closet. The 3pc bath (quartz counters), laundry and linen closet are all conveniently located in the same hallway. Luxury vinyl flooring will be installed throughout the entire home, including the basement which is finished with a rec room, 4 pc bath, and 2 more bedrooms, plus good stoarge space. To complete the package, this home comes with a paved driveway & fully sodded lawn, plus Tarion Warranty! (id:52581)
206 - 1280 Gordon Street
Guelph (Kortright East), Ontario
Welcome to unit 206 at 1280 Gordon Street, a beautifully maintained 2-bedroom, 2-bathroom condo in one of Guelph's most connected and convenient neighbourhoods. Whether you're a first-time buyer, a parent with a child attending the University of Guelph, or simply looking for a stylish, low-maintenance home in a prime location, this unit checks all the boxes. Step inside and you'll immediately appreciate the carpet-free interior, offering a clean, modern aesthetic and easy upkeep. The open-concept layout features a spacious kitchen and living area with ample natural light, perfect for everyday living and entertaining. Both bedrooms are generously sized, with two full bathrooms providing extra comfort and flexibility. Plus, enjoy the added convenience of in-suite laundry, one parking space, and a private storage locker. This building is ideal for professionals, downsizers, or anyone who values walkable access to daily essentials. You're just minutes from top-rated schools, parks, fitness centres, banks, and all your go-to grocery stores like Longos, Zehrs, and Food Basics. Take your pick from dozens of nearby restaurants, cafés, and shops, or hop onto the 401 in under 10 minutes, perfect for commuters heading toward the GTA or Kitchener-Waterloo. For University of Guelph families, the campus is just a quick bus ride away with a stop located right outside the building for ultimate convenience, making this an ideal location that blends independence, safety, and accessibility. This is a rare opportunity to own in a well-managed building in Guelph's vibrant and rapidly growing south end. Don't miss your chance to secure an exceptional unit in an unbeatable location. (id:52581)
40 Glenwood Drive
Huntsville (Chaffey), Ontario
Beautiful Glenwood subdivision, a sought-after established subdivision in Huntsville which is close to everything Huntsville has to offer. Including shopping areas, restaurants, ski hill, hospital, schools. Even has it's own playground! This warm family home offers 4 bedrooms, 3 baths separate formal living room with gas fireplace, family room and additional rec room. Forced air gas furnace, gas fireplace and kitchen range, FIBE internet, and municipal services. Wonderful kitchen with warm wood accents overlooks a terrific backyard with rock outcroppings and total privacy. The 1/2 acre lot is well treed and with 66' road allowance and adjoining acreage in behind, you are guaranteed to feel like you are in the country. From the front, you have panoramic views of Fairy Lake! Gazebo on back deck to enjoy the evenings. Bright basement is partially finished with a rec room with wet bar, another full bathroom, and has loads of storage. (id:52581)
145 Caledonia Street
Stratford, Ontario
Notable Dutch Colonial Revival 1.5 Storey Home located in one of Stratford's premier neighbourhoods. Loads of curb appeal with this 1916 built home featuring 3 bedrooms & 2 baths, with gorgeous period details such as hardwood floors, millwork and wainscoting. Enclosed entry porch to generous foyer, formal living room w/ gas fireplace, dedicated dining room, spacious kitchen w/ ample counter and cabinet space. 3 bedrooms w/ closets, updated 4 pc bath. Detached single garage, fenced yard, rear deck w/ hot tub. Located on a quiet one-way street in Stratford's desirable Avon Ward, walkable to downtown and west end shopping areas, theatres, schools & recreation facilities. Call for more information or to schedule a private showing. (id:52581)
19 Ah Sineese Crescent W
Native Leased Lands, Ontario
WATERFRONT BEAUTY! First Nations Leased Land. Enjoy the STUNNING views from this gorgeous Lake Huron cottage. This is the true definition of turnkey! Totally renovated inside and out, this lovely cottage will have you relaxed and ready to unwind the moment you step inside. With an excellent open concept, you will enjoy lake views from every room. Walk through your 8 foot sliding door to a large 2-tier deck that captures the Westerly elevated views with sunsets that are world class! Situated on a large, set back private treed lot on a quiet crescent. Large Bunkie for extra guests. New septic system in 2023, most renovations completed in 2018/2019. Wood stove and Laundry hookup. Just grab your bags and move in for the summer! Annual lease $9000 plus $1200 annual service fee (id:52581)
13 Bluffs View Boulevard
Ashfield-Colborne-Wawanosh (Colborne), Ontario
Welcome to Huron Haven Village! Discover the charm and convenience of this brand-new model home in our vibrant, year-round community, nestled just 10 minutes north of the picturesque town of Goderich.This thoughtfully designed two bedroom, two bathroom home offers a modern, open-concept layout. Step inside to find a spacious living area with vaulted ceilings and an abundance of natural light pouring through large windows, creating a bright and inviting atmosphere. Cozy up by the fireplace or entertain guests with ease in this airy, open space. The heart of the home is the well-appointed kitchen, featuring a peninsula ideal for casual dining and meal prep. Just off the kitchen is a lovely dining area which opens up to the living area. With two comfortable bedrooms and two full bathrooms, this home provides both convenience and privacy. Enjoy the outdoors on the expansive deck, perfect for unwinding or hosting gatherings. As a resident of Huron Haven Village, you'll also have access to fantastic community amenities, including a newly installed pool and a new clubhouse. These facilities are great for socializing, staying active, and enjoying leisure time with family and friends. This move-in-ready home offers contemporary features and a welcoming community atmosphere, making it the perfect place to start your new chapter. Don't miss out on this exceptional opportunity to live in Huron Haven Village. Call today for more information. (id:52581)
28 Ann Street
Thorold (557 - Thorold Downtown), Ontario
Charming detached bungalow featuring 2 beds and 1 full 4-pc bath plus an inviting sun-porch & open living space. Nestled in the heart of Thorold. Step into the welcoming front closed-in sun-porch, a bright and breezy retreat ideal for morning coffee, reading, or relaxing with friends. Inside, the open-concept living area offers a great flow for everyday living. The kitchen has a back door that opens directly to the large 12ft by 15ft back deck, providing a convenient setup for outdoor dining, entertaining, or simply enjoying some fresh air. The two cozy bedrooms make this home a perfect fit for small families, couples, or downsizers. This gem has new paint and flooring plus updates to the wiring, plumbing, furnace, A/C and windows. Basement has a large laundry space with sink and was interior waterproofed in 2017. A great potential for future recreational space. Back yard is fully fenced with newer shed. Located in a great neighbourhood with easy access to bus routes and urban conveniences. (id:52581)
18 Queen Street N
Thorold (557 - Thorold Downtown), Ontario
Welcome to 18 Queen St. N a warm, inviting, and move-in-ready 2-storey home that perfectly blends character with smart modern updates. With 2 spacious bedrooms, 2 beautifully renovated 4-piece bathrooms, and a functional basement, this home is full of comfort, charm, and thoughtful features throughout. Enter through either the covered front porch into the main foyer or a second entry off the cozy family room both with closets for coats and shoes. The family room, complete with an electric fireplace (gas line available), leads directly out to a spacious deck and a truly large backyard offering endless possibilities for outdoor living, gardening, entertaining, or just relaxing in your private oasis. Inside, you'll also find a bright living room, a separate dining room, and a well-maintained kitchen with updated cabinet doors (6 years). Upstairs, the bamboo staircase leads to two generous bedrooms and a renovated 4-piece bathroom, while a second 4-piece bath on the main floor makes everyday living convenient. Both bathrooms feature jetted tubs for added luxury. Backyard features include a powered storage shed, BBQ gas hookup, 30 AMP RV plug, and Govee undermount eavestrough lighting you can control via app. Notable Upgrades & Features: Roof (2019) ,Furnace & A/C (2016), Windows (~15 years) | Sliding door (10 years), 200 amp electrical service, Tankless water heater (200,000 BTU), Dry Core subfloor & vinyl plank flooring in basement , Dryer hook-up (gas or electric), Sump pit (no pump), Chimney capped & disconnected, Composite front porch decking & vinyl tiles, Shed siding (3 years old) with power. From cozy interiors to a huge backyard built for making memories, 18 Queen St. N is the kind of home that checks all the boxes. Book your private showing todaythis one won't last long! (id:52581)
1154 Fairgrounds Road S
Clearview, Ontario
OPEN HOUSE APRIL 19TH~ 11:00 am to 1:00 pm. Embrace Country Living! Beautiful Renovated Bungalow with Pastoral/ Sunset Views and Privacy. Fabulous Historic Barn with Much Potential! This Well-Preserved Barn has been Lovingly Maintained and Features a New Metal Roof (2023). Currently used as a Charming Hangout Space, the Barn Boasts Soaring Ceilings, Original Beams, and a Timeless Rustic Aesthetic. This Solid Structure with Spacious Interior Offers Endless Possibilities~ Convert it into an Event Space, Workshop, Studio or Create the Space that Aligns with your Vision. Situated on an Impressive 2.67 Acre Lot~ ~Close Proximity to all Amenities of Southern Georgian Bay~ Minutes to Downtown Collingwood/ Creemore and Stayner, Champion Golf Courses, Private Ski Clubs, Worlds Longest Freshwater Beach, Snowmobile Trails, Hiking/ Biking Trails, 20 Minutes to Blue Mountain Village and just over 1 Hour to Toronto Pearson Airport. This Home is Filled with Character and Charm! Highlights and Enhancements Include *Upgraded Kitchen 2020~ *Stainless Steel Appliances *Painted in Neutral Colour Palette *New Plumbing Installed 2020 *Water Treatment System (UV Light) 2020 *Newer Roof *New Septic 2020 *New Electrical 2020 (Panel 2020) *Ceiling Shiplap *Modern Chic Bathroom 2020 *Refinished Original Hardwood on Main Level 2020 *Some New Windows 2020 *Designer Lighting *Exterior Doors 2020 *Furnace/ HVAC 2020 *Spray Foam Insulation 2020 *Vinyl Siding 2020 *22X16 Ft Deck with Waterfall Stairs 2022 *Walk Out to Deck and Front Porch *Partially Finished Basement with Living Room, Gym and Ample Storage. Create your Four Season Lifestyle~ Take a Stroll in Historic Downtown Collingwood and Discover Boutique Shops, Restaurants and Cafes, Art, Culture and all that Southern Georgian Bay has to Offer. Take a Drive in the Countryside, Explore Natural Caves, Waterfalls and Lavender Farms. Visit a Vineyard, Orchard or Micro-Brewery. A Multitude of Amenities for All! Watch the Virtual Tour! (id:52581)
7663 Ronnie Crescent
Niagara Falls, Ontario
Welcome to what I think is The prettiest house on the block!! Beautiful and well maintained two storey home offers 3+1 bedrooms, 3 bathrooms and is tastefully finished from top to bottom. Fantastic back yard oasis features gorgeous in ground pool, and lots of concrete entertainment area. The property backs onto and offers a gate to the Millennium recreational trail - for walking, or biking, and is close to all desired amenities and Highway access. Bright main floor includes modern flooring, large dining room, cozy living room with gas fireplace, updated kitchen, 2 piece bath and small main level bedroom/office. Up stairs is bright and offers master bedroom with ensuite privilege, two additional bedrooms and a full bathroom with laundry facilities. The lower level features an L shaped family room/games area, 4 pc bath and storage area. Enjoy the private rear yard with views of the forest, and access to the single car garage. The house was built in 1980, roof is less than 10 years old, all vinyl windows in good condition, furnace and air conditioner as well as air cleaner and hot water tank are all less than a year old. Lots of parking - comfortably two, but possibly 4 on the concrete driveway. Located in a quiet subdivision - perfect family home! (id:52581)



