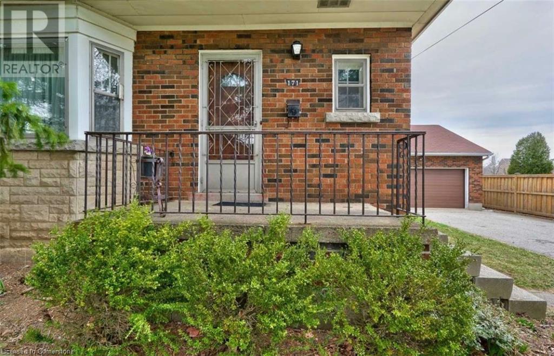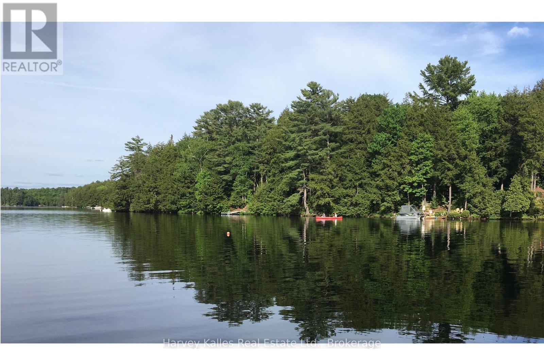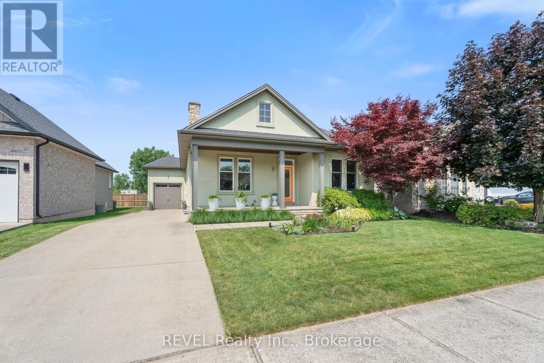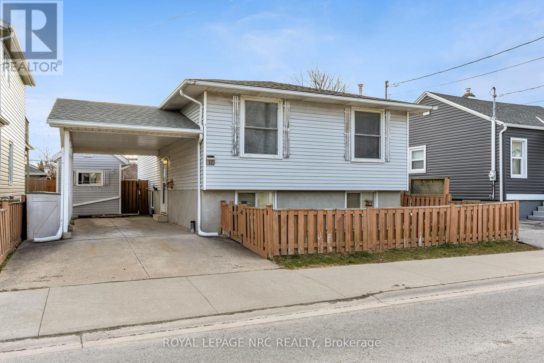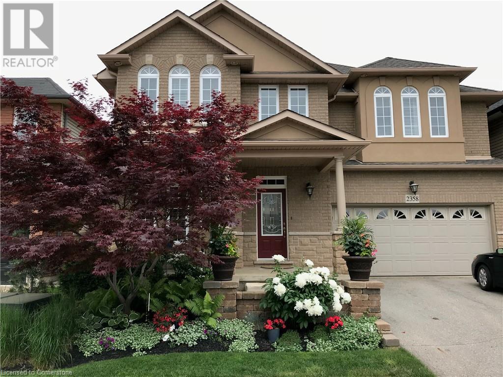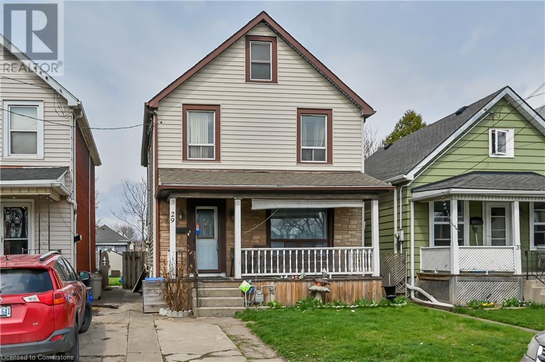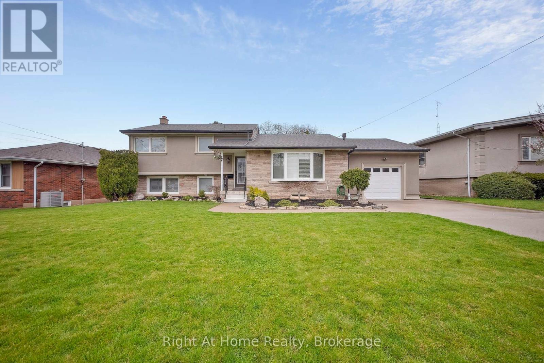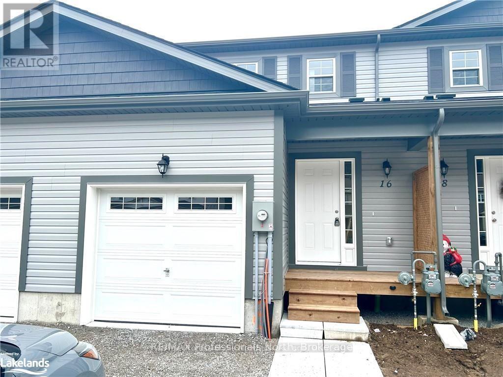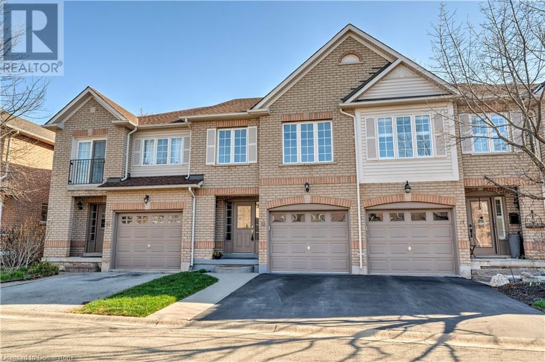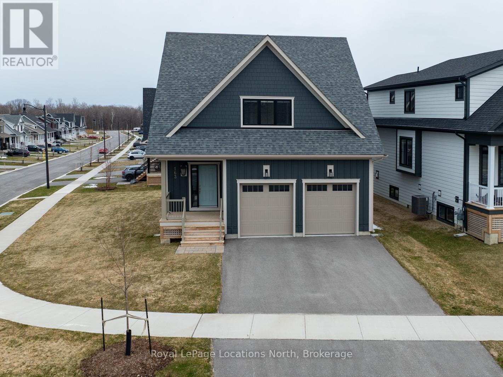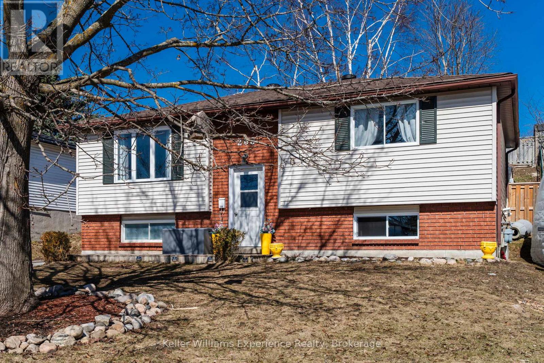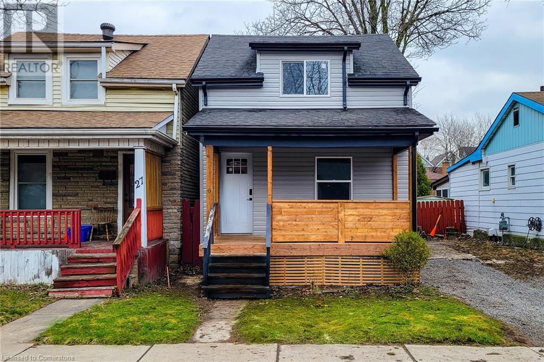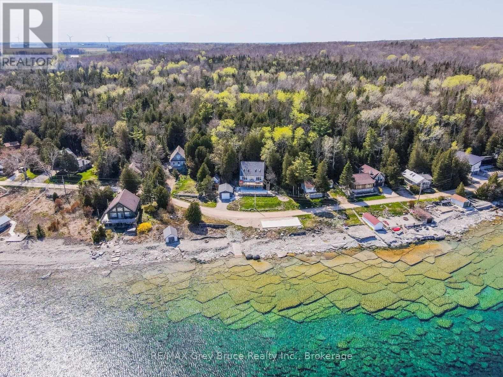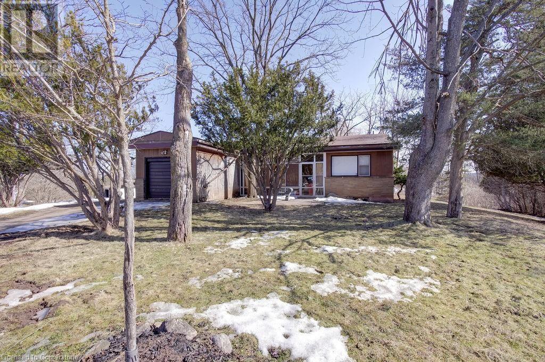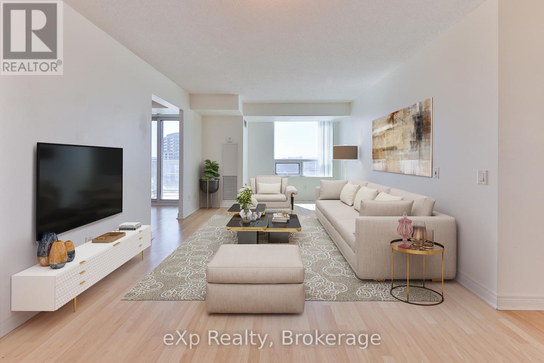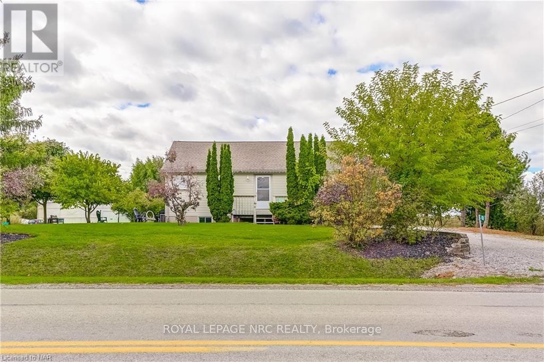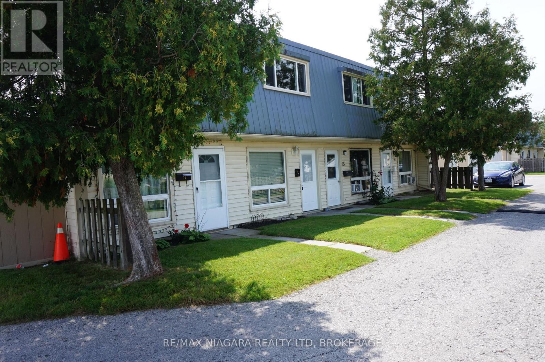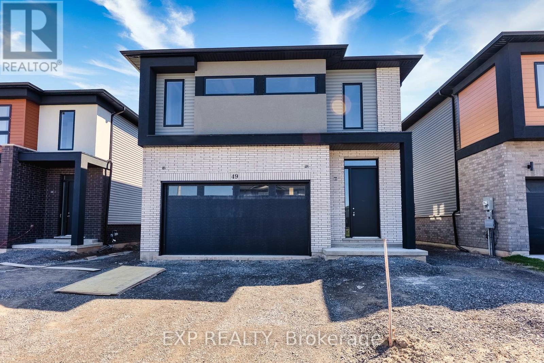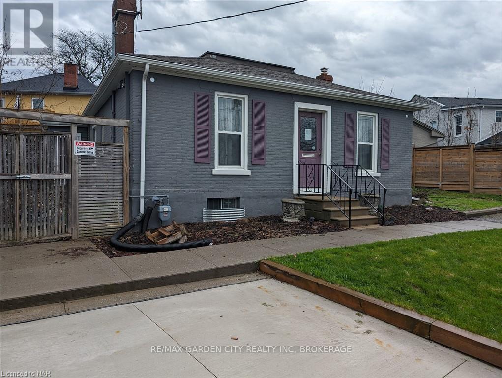Hamilton
Burlington
Niagara
171 Stone Church Road E
Hamilton, Ontario
INCREDIBLE INVESTMENT OPPORTUNITY - TOTAL OF 8 BEDROOMS POTENTIAL FOR MORE. Fully renovated - Large attached garage. Can be quickly converted into triplex or duplex. 2 kitchens, 3.5 baths. Located on central mountain close to all amenities and bus routes. An investors Dream. (id:52581)
35 Mcalpine Avenue S
Welland (Lincoln/crowland), Ontario
Seeing is believing! Yes, this 3 bedroom, 2 bathroom home with accessory dwelling is only $399,900. Alot has already been done including roof, windows, furnace. The other stuff can be done as you go along. Live in one and rent out the other, while you collect the income to pay for your updating. Main house features all you need on one floor plus 2 additional bedrooms and 4 piece bath on the 2nd floor. The main floor laundry is finished and also has room for your home office with lots of sunlight. The sliding doors walk out to a fenced yard and deck with barbq and natural gas hook up. The garage, originally a 2 car, (1/2 of one side is storage) has hydro and above is your 2 bedroom apartment. Fabulous source of income! Plenty of parking, so don't worry about that! (id:52581)
12 Pinewood Avenue
Grimsby, Ontario
Absolute showstopper! This stunning home has had a head to toe renovation. This 2 bedroom masterpiece features an open concept main level with a multiple of windows and doors creating a light and bright dining & kitchen space. The chef's kitchen showcases granite countertops, built-in ovens, large island and tons of cupboard space. A gas fireplace is the perfect touch for the dining room/sitting area. This level opens up to the beautifully landscaped backyard paradise with salt water inground pool, gazebo area and multiple sheds. On the upper level you will find a large primary bedroom with spacious walk in closet (with washer & dryer). The second bedroom (currently used as an office) features a murphy bed and shelving. The upper level 3 piece bath has a gorgeous large glass shower and beautiful vanity with double sinks. The recreation room is found on the lower level, along with a 2 piece bath and storage room. This home is beautifully designed. Perfect for the empty nester or snow birds looking for a detached home with all the work completed. 1.5 car garage and concrete driveway complete the property. Close to schools, shopping, lake, trails and highway access. Please view the 3D Matterport to see all this home has to offer! (id:52581)
110 Vittorito Avenue
Hamilton, Ontario
TOTAL RENO from TOP TO BOTTOM! Be the FIRST to enjoy the stunning remodel of this beautiful brick back-split in a prime location! Perfect for large families or an investor looking for an in-law suite with a separate entrance. Right across the street from a large park and school. Brand new windows, doors, hardwood floors, ceilings, stairs, kitchen, appliances, pot lights, bathrooms & more. Comfortable layout offers a new kitchen w/quartz countertops and stainless steel appliances, 3 bedrooms and a full bathroom on the main floor. In-law suite in the basement is also newly built with 3 bedrooms and bathroom, a spacious kitchen w/granite counters and a large dining/living space. Even the cold room was updated. Fully fenced yard w/newly planted cedars. Newer Furnace (2023) & AC. Large concrete driveways fits 4 cars. Wonderful family community and so close to Hwy8, grocery stores, shops, schools, highway access and all your amenities! You'll be truly amazed! See links to Virtual Tour and additional photos. (id:52581)
21 Stickland Lane
Binbrook, Ontario
Welcome to 21 Stickland Lane in the beautiful retirement community that provide comfort and quiet living. This unit has a massive front porch, open concept living, and little to no maintenance. Enjoy a large living space with room for large dining room table to host friends and family. You have enough room in the kitchen for a small breakfast table or additional space to move to your back deck. A large primary bedroom with large ensuite and massive walk in closet. This property also features a fully finished basement with additonal bedroom and more living space with an extra full bathroom. RSA. (id:52581)
417 Highway 140 Highway
Welland (Cooks Mills), Ontario
2 Fully separate homes on one property, welcome to this spectacular property at 417 Highway 140. This one has everything.... 3+2 bedroom home has large rooms throughout. 2 wood burning fireplaces which could heat the entire home due to the way it is vented. Master bedroom with double closets, ensuite with double sinks and patio doors to a peaceful balcony overlooking the property and fantastic water views. Lower level boasts large family room with walk out to the yard bringing in tons of natural light. 2 additional bedrooms (1 with rough ins to add another bathroom or possibly kitchen), full bathroom plus laundry room, so much extra storage room. Most windows new in 2018. Additional 1 bedroom 2 bath detached single family home (2 years old) with its own garage/ shed, Metal roof, in floor heating, open kitchen/ living room and patio doors to in ground heated 20 x 40 (9ft deep) pool, new liner 2023. Also on the property is a newly built 40 x 30 workshop garage with 2 garage doors and separate electrical panel. The property itself is spread just over 11 acres.... vast trees throughout and sitting along the Lyons Creek for so many spectacular water views. So much room and so much this property offers, book your viewing today. ** This is a linked property.** (id:52581)
1114 Bruce Lake Drive
Muskoka Lakes (Medora), Ontario
This loving home is winterized and located on a year round road offering all year long easy access to the property. On the main level you will find 3 bdrms and 2 full baths. Plus a kitchen, dining room and living room all open to a beautiful sitting room overlooking the waterfront through large windows that let the natural light flood the interior space. On the lower level you will find a large unfinished space currently being used as a laundry room, sleep over flow area and workshop, that includes with ample space for storage and enough room for you to work on your latest project. Positioned on a private cove; one that offers an abundance of naturally protected shoreline and ample opportunities to embrace nature as its finest, you will find serenity now. This peaceful setting is private, with a natural tree covered shoreline including soaring, old growth trees and an unscathed natural landscape. Skillfully crafted stone steps lead down to your private dock and shoreline, where kids of all ages can spend endless hours swimming, fishing, and playing in the water. Whether you're soaking up the sun or enjoying a quiet moment with a book, this waterfront is made for relaxation. Spend time with loved ones exploring the shoreline and reconnecting with nature. As the day winds down, gather around the outdoor fire pit as you roast marshmallows and share stories after a fun-filled summer day or an exhilarating snowmobile ride through Muskoka's winter wonderland. With the convenience of nearby towns, groceries and last-minute essentials are always within reach. The nearby village of Minett offers a vibrant small community with corner store, post office, resort, golf course and hiking trails. If you're looking for a peaceful weekend escape or a place to build lifelong family traditions, this Bruce Lake gem offers the best of Muskoka in every season. (id:52581)
808 West 5th Street
Hamilton, Ontario
CHARMING CHARACTER & MODERN CONVENIENCES! Prepare to be wowed by this BEAUTY with character. This home offers a grand circular driveway setting it off the road for privacy, large front patio partially covered perfect to sit outside and enjoy your morning coffee or evening wine. The main floor offers large eat-in Kitch that opens to the Din Rm perfect for entertaining family and friends. The Kitchen will make you want to cook, with ample cabinets for all your storage needs, including large pantry cupboards, granite counters and backsplash giving lots of space for meal prep. The large Liv Rm. with grand FP is perfect for family games or move nights at home. This floor is complete with 4 bedrooms perfect for the growing family, 5 pce bath with plenty of storage and double sinks for the ease of getting ready. The basement would make a perfect in-law, space for older children still at home or supplement your mortgage by renting it out, large open eat-in Kitch, Din Rm and Liv Rm. gives a large open feel. This level is complete with a bedroom and 4 pce bath. The backyard is an entertainers dream with large concrete patio area, gazebo and large shed for all your storage needs or could be she shed or man cave. This home checks all the boxes with privacy but minutes to all conveniences!!! (id:52581)
34 Raiana Drive
Niagara-On-The-Lake (Virgil), Ontario
Ideally situated on a quiet cul-de-sac in the heart of Virgil, this exquisitely renovated bungalow is a rare opportunity to experience refined living in NOTL. The main level showcases a bright, open floor plan, 3 generously sized bedrooms and 2 elegantly appointed bathrooms. A gourmet kitchen seamlessly connects the living & dining areas, creating a space that's equally suited for everyday living & effortless entertaining. Enjoy cozy evenings by the gas fireplace on the main level or retreat to the lower level, where a 2nd gas fireplace adds warmth & ambiance to the family room. Designed for both comfort and style, including main-floor laundry, abundant natural light, and uninterrupted views with no rear neighbours providing a peaceful and private setting. A fully finished lower level offers exceptional additional living space, a full bathroom & 2 versatile rooms ideal for a home office, fitness studio, guest accommodations, or extra storage. Step outside to a beautifully crafted back deck equipped with 2 natural gas lines perfectly set up for both a BBQ and a fire pit creating an inviting atmosphere for outdoor entertaining and relaxation. Steps away- pedestrian access to the nearby park adds to the appeal of this property. Professionally landscaped with full irrigation ensures stunning curb appeal year-round with minimal maintenance. The expansive single-car driveway provides parking for 2 vehicles at the end, while the high-ceiling garage complete with a Level 2 EV charger & ample clearance to accommodate a lift-parking for up to 6 vehicles, catering perfectly to families or automotive enthusiasts. Within walking distance to restaurants, shops, groceries, post office, splash pad, and arena, blending the best of quiet suburban living with the vibrant charm of a walkable village lifestyle. A true turnkey residence, exemplifying sophistication, functionality, and comfort crafted for discerning buyers seeking elevated living in the heart of wine country. (id:52581)
231 Johnston Street
Port Colborne (Killaly East), Ontario
Welcome to 231 Johnston Street! This 3+1 bedroom 2 bath home is situated on a 50 ft. x 150 ft. deep lot with no rear neighbours and just a few doors down from Johnston Street park. Open concept living/dining room with patio doors to back deck. Partly finished basement offers another large bedroom and ample storage space. Former attached garage has been converted to a workshop and could be finished to provide additional living space or a cute bachelor pad or granny suite. This home is ideally situated on a quiet dead end street close to the Vale Wellness centre, 140 and Highway #3. What are you waiting for - come and see for yourself all the potential this cute home has to offer. (id:52581)
52 St George Street
St. Catharines (Facer), Ontario
2 Bedroom bi-level home in the Facer area district. Built-in 1989. Oak kitchen with built-in dishwasher, large living room with bright front windows. Dinette area. 2 good sized bedrooms,main 4 piece bathroom. Finished above grade basement with rec room (woodstove not functional), 3 piece bath. 3rd bedroom down. Laundry room/workshop with plenty of storage cabinets (possible kitchen). Could renovate to have in-law suite in basement. Single paved drive with carport. Storage shed. Deck and 15' above ground pool past their prime. Close to QEW, schools, shopping. (id:52581)
231 Johnston Street
Port Colborne, Ontario
Welcome to 231 Johnston Street! This 3+1 bedroom 2 bath home is situated on a 50 ft. x 150 ft. deep lot with no rear neighbours and just a few doors down from Johnston Street park. Open concept living/dining room with patio doors to back deck. Partly finished basement offers another large bedroom and ample storage space. Former attached garage has been converted to a workshop and could be finished to provide additional living space or a cute bachelor pad or granny suite. This home is ideally situated on a quiet dead end street close to the Vale Wellness centre, 140 and Highway #3. What are you waiting for - come and see for yourself all the potential this cute home has to offer. (id:52581)
2358 Norland Drive
Burlington, Ontario
Welcome to this stunning custom 3+1 bedroom, 3.5 bathroom home in the desirable Orchard community. Thoughtfully upgraded throughout, this open-concept floor plan with double height entry offers modern elegance and functional living spaces. Key features include New Main bath and Master bath (heated 2’x4’ porcelain tiles with floors on timer) with custom 8’ cabinets, quartz countertops and tiling ($90,000). Heated self-cleaning 6’ therapeutic soaker tub with wall panel controls and Bluetooth option to run controls from a cell phone, gourmet kitchen with newer appliances, butler’s pantry and built-in wine fridge, additional custom kitchen cabinetry, hardwood flooring, gas fireplace in the family room, finished basement featuring a wet bar and integrated surround sound system. Newly landscaped backyard (2024) offering a serene outdoor retreat, front landscape lighting for enhanced curb appeal, double garage w/inside entry and custom shelving providing ample storage. Located in a family-friendly neighbourhood with top-rated schools, parks, and amenities, this home is a true gem. Don’t miss your chance to own this one-of-a-kind property. LG washer/dryer (2025). (id:52581)
2585 Erin Centre Boulevard Unit# 802
Mississauga, Ontario
Experience stylish urban living in this stunning 2-storey loft-style condo that’s sure to impress. Featuring a thoughtfully designed layout with the kitchen, living area, and powder room on the main floor, and a private bedroom upstairs, it offers the feel of a townhouse. Spanning approximately 900 sq ft, this bright corner unit boasts an open balcony with sweeping views of lush greenery and parklands, hardwood flooring on the main level, soaring floor-to-ceiling windows, and a striking spiral staircase leading to the upper level. For added convenience, enjoy two separate entrances—ideal for moving larger furniture with ease. Situated in the heart of Mississauga, directly across from Erin Mills Town Centre, this prime location offers everything at your doorstep—shopping, groceries, top-rated schools, parks, cafes, restaurants, hospitals, public transit, and easy highway access. (id:52581)
29 Rowanwood Street
Hamilton, Ontario
Terrific opportunity for the renovator or handy person. Spacious 2.5 sty with large principal rooms, main floor laundry hookups, 2 full baths, walk up to unfinished attic. Furnace and central air new in 2016, shingles 2017. Room sizes are measured at the widest point (id:52581)
7 Passmore Street
Hamilton (Stoney Creek), Ontario
4 Level side split in sought-after Stoney Creek neighbourhood! Family friendly, quiet, with large lot and mature trees. This is a great find in todays market. With 3+1 Bedrooms. The main floor features a large open concept Eat in Kitchen and Family room with a large island and gas fireplace. The second level features 3 large bedrooms and a full bathroom. The mid level features extra square footage with a fourth bedroom and a second family room with gas fireplace and a walkout to the backyard patio. The basement features a large rec room with access to the garage. The backyard is a private oasis with cement pool (refinished in 2023) and pool bar. Minutes to QEW, transit, schools, parks and other conveniences Stoney Creek has to offer. (id:52581)
81 Jefferson Court W
Welland (N. Welland), Ontario
Don't miss this lovely 2 story, 3 BR, 3 WR Semi-detached property situated on a quiet family-friendly cul-de-sac. Over 1150 sq ft above ground (as per floor plans) carpet-free, 450 sq ft basement. Ready for you to just move in. Enjoy the amenities of growing North Welland: walk to shopping, restaurants, parks, and more. So much to offer: Kitchen W/O to deck. Breakfast bar. 5 appliances. New vinyl flooring on main level, freshly painted too. Entry to garage from main floor, plus a driveway for two vehicles. GDO. The large rear deck/pergola, backs on to a beautiful woodlot. Landscaping. Basement has a 3 pc washroom (incl enclosed shower), and room to renovate into a family room. On-demand hot water tank is owned! Close to schools, highways, and more. (id:52581)
793 Colborne Street Unit# 207
Brantford, Ontario
Welcome to 207 - 793 Colborne Street in the City of Brantford! The spacious and bright 2 bedroom condo has been freshly painted and has a nice open concept layout with a separate dining area and living room. The home also has its own stackable in-suite laundry (2023), very efficient mini-split AC cooling, and new flooring in the bedrooms and corridor. The building is located in Echo Place near many amenities including parks, trails, shopping, public transit, restaurants, grocery stores, schools and more! The building is very accessible having an elevator and a covered garage parking spot included in the sale. The property also has a gym, party room and exclusive storage locker. Enjoy the large balcony with newer glass panel rails for your little piece of paradise; great for entertaining on those summer nights! Schedule your viewing today! BONUS: Condo fee includes Heat and Water (id:52581)
32 Princess Street
Glen Morris, Ontario
Stunning Fully Renovated Home in Sought-After Glen Morris, ON! Welcome to this beautifully renovated 2,400 sq. ft. home, offering modern living with thoughtful design in the desirable Glen Morris community. This spacious property features an oversized garage with a loft, perfect for additional storage or a workshop. Inside, the open-concept kitchen and family room create a bright and inviting space, complete with a pantry for extra convenience. The main floor offers a washer and dryer, a full bathroom, and a versatile bedroom or den, ideal for guests or a home office. The living and dining area flow seamlessly, providing an excellent space for entertaining. Upstairs, you’ll find three generously sized bedrooms and a full bathroom with modern finishes. The basement offers incredible potential as an accessory dwelling, featuring a separate entrance, private laundry, and ample storage—perfect for rental income or multi-generational living. Don’t miss out on this exceptional home that blends style, space, and versatility in Glen Morris’ one of the most sought-after neighborhoods. Book your showing today! (id:52581)
176 Wellesley Crescent Unit# Basement Unit
London, Ontario
Spacious 2-bedroom, 1-bathroom basement unit in a charming bungalow, nestled on a quiet crescent with easy access to Highway 401. This well-maintained unit features a cozy living room, a functional kitchen, and two generously sized bedrooms. Enjoy the convenience of separate laundry in the basement. Close to schools, parks, and shopping. Upper unit rented separately. Tandem parking for One car is available in the driveway. Basement tenant responsible for 40% of utilities. No pets or No smoking preferred. (id:52581)
16 Nicole Park Place
Bracebridge (Macaulay), Ontario
Are you in search of a lease of a newer residence in a family-oriented neighborhood? Look no further! This three-bedroom townhome in Bracebridge is situated on a serene cul-de-sac, offering the ideal living space. Revel in the contemporary open-concept kitchen equipped with stainless steel appliances and an island that overlooks the expansive great room. The primary bedroom boasts a walk-in closet and a luxurious three-piece ensuite, while the additional bedrooms have convenient access to another three-piece bath. Experience the comfort of central air throughout the home during the spring season. With a garage and two driveway parking spaces, there's ample space for everyone. This residence is strategically positioned near schools, shopping centers, dining establishments, hospital, and various amenities, making it a perfect choice for any family. Additionally, its proximity to attractions such as Bracebridge Falls, hiking trails, beaches, and Santa's Village ensures there's always something enjoyable to do. Act quickly - this residence is available for immediate occupancy at a monthly rate of $2900 plus all utilities. Conveniently located between Gravenhurst and Huntsville. First and last month's rent, along with all required rental documents, are necessary. (id:52581)
2687 Highway 535 Street
St. Charles, Ontario
Nestled among rugged granite ridges, soaring evergreens, and graceful birch trees, 'this charming 3-bedroom raised bungalow offers serene views of Whissel Bay on the western arm of Lake Nipissing. Set on a picturesque 1.4-acre lot, this fully (winterized home is perfect as a year-round residence, cottage retreat, or income-generating investment. This four-season home is perfect and on a municipally maintained road. The open-concept main floor is spacious and filled with natural light, featuring durable laminate flooring, fresh paint, and a walkout to a large deck—ideal for enjoying breathtaking sunrises. The lower level offers excellent versatility, with a second kitchen, vinyl plank flooring, a newly renovated bathroom, and a generous bedroom with an adjoining flex space—perfect for hobbies or storage. A roughed-in wood-burning stove adds rustic charm and potential for cozy evenings. A massive two-car garage with its own furnace and electrical service is a dream for hobbyists or outdoor enthusiasts. Surrounded by nature, this area is a haven for fishing (walleye, northern pike, and muskie), as well as deer, moose, and small game hunting. Whether you're seeking peaceful seclusion, outdoor adventure, or a multi-use property with income potential, this unique home delivers. Don't miss your chance to own a slice of northern Ontario paradise. (id:52581)
59 South Drive
St. Catharines (Old Glenridge), Ontario
Discover an exceptional home at 59 South Drive, nestled in Old Glenridge of St. Catharines. This impressive 1.5-storey home offers the perfect blend of comfort, style, & functionality across 3 bedrooms. The main floor welcomes you with a cozy living room bathed in natural light, abundant windows & a charming fireplace, creating an inviting atmosphere. Open-concept dining space connects to the kitchen, with large windows & access to a beautiful back patio. The kitchen stands as the home's centerpiece showcasing gorgeous cabinetry with premium finishes. White tile backsplash enhances the sense of space & light, while an eat-in island complete with wine fridge elevates both cooking & entertaining experiences. Additional patio access from the kitchen provides seamless flow to the outdoor living areas. Upstairs, three generously sized bedrooms await, accompanied by a 4-pc bath that combines style & functionality. Fully finished basement represents another highlight, featuring a spacious rec room used for endless possibility. A 3-pc bath & fourth bedroom complete this level, along with a well-appointed laundry room. The backyard is nothing short of an outdoor oasis. A large deck perfect for entertaining, a hot tub for relaxing evenings, & an expansive stone patio create multiple outdoor living areas. The in-ground pool promises endless summer enjoyment for friends & family. A creative touch comes in the form of a garage transformed into studio & workshop with full electric, gas with heater & air conditioning. Completing the backyard is a pool bar that also houses pool equipment to protect from the environment with full electric, cable into bar shed, separate electric panel & shelving. Practical features abound, including an oversized driveway with ample parking, additional large storage shed, & plenty of grassy space for children & pets to play. This property isn't just a home it's a lifestyle destination that seamlessly blends indoor comfort with outdoor living. (id:52581)
3 Shaws Lane
Niagara-On-The-Lake (Town), Ontario
Welcome to this stunning 3 Bedroom Bungaloft located in the charming town of Niagara-on-the-Lake. This exquisite home boasts a main floor primary bedroom complete with a luxurious 5-piece ensuite and a spacious walk-in closet. Abundant natural light floods the space through skylights, large windows, and solar tubes, creating a warm and inviting atmosphere. The living room features a cozy fireplace and provides a seamless transition to the beautifully landscaped private backyard. This outdoor oasis, lovingly crafted by the Seller, offers an ideal setting for entertaining guests or simply relaxing in tranquility. Lots of room and privacy for visiting guests, kids and grandkids. The loft upstairs and finished basement adds extra room for guests as well. Perfectly situated within walking distance to Old Town Niagara-on-the-Lake, this home offers easy access to unique shops, wine bars, pubs, and the world-famous Shaw Festival Theatres. It's the perfect home for those seeking a peaceful retreat away from the hustle and bustle of city life. Additionally, it serves as an ideal lock-and-leave residence for those who love to travel. Don't miss the opportunity to own this exceptional property in one of the most desirable areas. Experience the perfect blend of comfort, elegance, and natural beauty in this remarkable home. (id:52581)
29 Reginald Street
Hamilton, Ontario
Welcome to 29 Reginald Street! Lovely 3 bed/1.5 bath Victorian home in the heart of the Kirkendall neighbourhood and steps to the ever bustling Locke Street shopping district. Outstanding home that has been updated while still maintaining the original charm and character. Welcoming, grand entrance with closet space, hallway and classic staircase. Formal and comfortable living and dining room with stunning trim, mouldings and natural light. Fireplace in living room. original hardwood floors throughout. Lovely east facing kitchen addition with skylight, heated floors and French doors to porch, established garden and backing onto HAAA park and playground. 3 spacious bedrooms on the second floor, all with original hardwood floors and closets. Updated 4 piece main bathroom. Partially renovated basement with laundry, 2 piece bath and playroom/workshop possibilities. Lots of storage space. A truly wonderful home that will suit buyers; first time, families, couples. Great for walking to shops, schools, parks, transit and GO Transit. Minutes to major highways. A truly remarkable, character home that won't last (id:52581)
320 Hamilton Drive Unit# 12
Ancaster, Ontario
Welcome to this lovely executive townhouse in the sought-after Dancaster/Nakoma neighbourhood of Ancaster — ideal for first-time buyers, downsizers, or growing families! This spacious home boasts nearly 2,000 sq ft of above-grade living space, offering a fantastic layout that balances functionality with comfort. The main floor features beautiful hickory hardwood floors, a formal dining room, cozy family room, convenient 2-piece bath, and a bright living room with a gas fireplace. The eat-in kitchen walks out to a stone patio and just the right amount of green space — perfect for low-maintenance outdoor living. Upstairs, you'll find continued hardwood flooring, three generous bedrooms, two full bathrooms, a den, and upper-level laundry. The primary suite easily accommodates a king-sized bed and features a walk-in closet and a spa-like 5-piece ensuite. The fully finished basement offers excellent ceiling height and versatile space — ideal for entertaining, a home office, playroom, or movie nights. There's also a rough-in for a future bathroom, adding even more potential to this wonderful home. Enjoy stress-free living with condo fees covering snow removal, lawn care, exterior maintenance and insurance — including windows, doors, porches, and driveways — plus water. Located close to highway access, top-rated schools, shopping, and beautiful hiking trails, this is a must-see property in a prime Ancaster location! Do not miss out on this, and reach out today for more information and to schedule a private in-person viewing. (id:52581)
145 Tanglewood Drive
Binbrook, Ontario
Welcome to the heart of Binbrook, a family-friendly community surrounded by parks, trails, and top-rated schools. This beautiful 2-storey townhome offers curb appeal with a view of a wooded area across the street, plus driveway parking for two cars and a single-car garage. Inside, you'll find a welcoming foyer with a 2-piece bath leading to an open-concept main floor. The kitchen features updated white cabinetry (BM Chantilly Lace), custom feathered concrete countertops, new stainless steel appliances, and a peninsula breakfast bar overlooking the dining and living rooms with hardwood floors and abundant natural light. Walk out the double doors to a private backyard oasis with a custom pergola and hot tub (negotiable) with no homes behind, your evenings will be peaceful and private. Upstairs, the spacious primary suite welcomes you through double barn doors and features a 4-piece ensuite with soaker tub and separate shower, and a large walk-in closet. Two additional bright bedrooms, another full bath & a convenient laundry room complete this level. The finished lower level offers a spacious family room with pot lights, a large utility room, cellwith a second fridge, and a bonus storage area. Notable upgrades include; high-end light fixtures, a new Trane furnace with air purification, new heat pump, two-step water purification system and softener (rental), updated kitchen appliances, Ecobee thermostat, Nest smart lock, increased attic insulation, updated window coverings & freshly painted basement. Residents enjoy access to excellent local amenities: Bellmoore Elementary School is just minutes away, and the area is served by Glendale Secondary School for higher grades. Nearby, you'll find FreshCo, LCBO, charming local restaurants, the Binbrook Library, and Binbrook Conservation Area, offering hiking, fishing, and family recreation. Community spirit is strong here, with seasonal farmers markets and the popular Binbrook Fall Fair anchoring the vibrant local lifestyle. (id:52581)
1489 Heritage Way Unit# 13
Oakville, Ontario
This stunning 3-bedroom 4 bathroom townhome in Heritage Gate offers over 2,000 square feet of beautifully finished living space. The bright and spacious kitchen flows into a sunlit great room with a walkout to a fully fenced backyard - perfect for entertaining or relaxing. The generously sized primary bedroom features a luxurious 4-piece spa-inspired ensuite. Upstairs, you'll also find two additional well-sized bedrooms and a separate office, ideal for working from home.The finished basement includes a spacious recreation room, a 2pc bathroom and a large laundry/ utility room for added convenience.Recent updates include new pot lights, brand-new flooring, updated light fixtures, and fresh paint throughout making this home completely move-in ready!Located in the desirable Glen Abbey community, this home offers plenty of visitor parking in addition to the garage and driveway spaces. Conveniently situated near top-rated schools, major highways, the GO Train, and all essential amenities. Don't miss this one - it's a must-see! Room sizes are approximate. (id:52581)
624 Eaglewood Drive
Hamilton, Ontario
Welcome to 624 Eaglewood Drive, a well-maintained 4-level backsplit located in a family-friendly neighbourhood in Hamilton. This spacious home offers 3 bedrooms on the upper levels, plus an additional bedroom in the basement—ideal for guests, a home office, or multi-generational living. With two full bathrooms, including a recently renovated upper-level bath, comfort and functionality go hand in hand. The heart of the home is the inviting lower level featuring a cozy gas fireplace and wet bar, perfect for entertaining or relaxing with loved ones. The layout offers incredible flexibility, with plenty of room to spread out while maintaining a warm and connected feel. Major updates include a durable metal roof (2021) and a new garage door (2021), adding peace of mind and curb appeal. Step outside to a private backyard retreat with a charming pergola, a handy shed, and a thriving garden that's been lovingly used to grow fresh vegetables—perfect for those with a green thumb or anyone who enjoys outdoor living. This home is ideally situated near schools, parks, shopping centres, grocery stores, and quick access to The Linc highway, making daily commutes and errands a breeze. Whether you're looking to raise a family, downsize, or invest, 624 Eaglewood Drive offers exceptional value, comfort, and convenience. Don't miss this opportunity to own a versatile home in a sought-after Hamilton neighbourhood. (id:52581)
163 Courtland Street
Blue Mountains, Ontario
Welcome to the prestigious community of Windfall, where luxury meets lifestyle in this stunning corner-lot residence. From the moment you arrive, an elegant gas-burning lantern warmly greets you, hinting at the refined comforts that await within. This exquisite, turn-key home boasts 4 spacious bedrooms and 4 spa-like bathrooms, offering ample room for both relaxation and entertaining. Enjoy breathtaking mountain views from your windows, and step into a light-filled main living area anchored by a stylish gas fireplace. The gourmet kitchen is a chefs dream, featuring granite countertops, modern appliances, and a convenient main-floor laundry room. A double car garage with direct interior access adds both functionality and ease. Each bedroom is thoughtfully appointed with custom built-in closets, while the primary suite offers a serene escape with its spa-inspired en-suite complete with a freestanding soaker tub, double vanity, and a sleek frameless glass shower. The upper level includes two additional bedrooms and a beautifully finished shared bathroom, ideal for family or guests. The fully finished lower level provides even more living space, including a fourth bedroom, additional bathroom, and a spacious living room. As a resident of Windfall, you'll enjoy exclusive access to The Shed, a luxurious four-season recreation center featuring a year-round outdoor heated pool, sauna, fitness studio, outdoor fireplace, BBQ patio, and a community playing field. With direct access to scenic trails, a short stroll to Blue Mountains chair lifts, Blue Mountain village, and proximity to Georgian Bays beaches, Collingwood, and Thornbury, this exceptional home is the ultimate base for year-round adventure and refined living. (id:52581)
19 Picardy Drive Unit# 8
Hamilton, Ontario
Stunning Freehold END UNIT Townhouse in a Prime Location. Welcome to this exceptional, freehold townhouse that perfectly blends style, functionality, and an unbeatable location. This beautiful 2-bedroom, 2-bathroom home offers a private backyard, an attached garage with convenient inside entry, and additional driveway parking—everything you need for comfort and convenience. As you step inside, you’ll be greeted by the inviting open-concept main floor, featuring a sleek, modern kitchen that flows effortlessly into the spacious living and dining areas. Whether you're hosting guests or relaxing at home, this thoughtfully designed layout adapts to your lifestyle with ease. Upstairs, the luxurious primary bedroom is a true retreat, complete with a generous 3-piece ensuite and a walk-in closet. A well-sized second bedroom and a beautifully appointed 4-piece bathroom offer additional space and comfort for all. Located in the sought-after Stoney Creek Mountain neighborhood, this home is directly across from Saltfleet High School and just minutes from all the amenities you need, including easy highway access via the Redhill Valley Parkway and Lincoln Alexander Parkway. (id:52581)
1 Beynon Court
Ingersoll, Ontario
Charming Raised Bungalow in the Heart of Ingersoll! Welcome to this beautifully maintained 2+1 bedroom, 2-bathroom home that is sure to impress. This home offers open-concept main floor living with a spacious kitchen, dining, and living area—perfect for entertaining. The master bedroom features ensuite privilege, and the vinyl flooring throughout adds a modern touch. The fully finished lower level boasts a cozy gas fireplace, an additional bedroom, and a second 4-piece bath, making it ideal for guests or extra living space. Outdoor enthusiasts will love the private backyard, complete with concrete patio & walkways, gazebo, and a shed—perfect for relaxing or entertaining. The double car attached garage with inside entry has high ceilings for ample storage, great for the handyman! Concrete driveway with plenty of room for 4 cars. (id:52581)
268 Galloway Boulevard
Midland, Ontario
Welcome to this well-cared-for 3-bedroom, 2-bathroom raised bungalow, perfectly blending functionality and charm. Situated in a desirable location, this home offers a warm and inviting living space for families, down-sizers, or first-time buyers.The main floor boasts a thoughtfully designed layout, featuring 2 spacious bedrooms, a 4-piece bathroom, and a kitchen that flows seamlessly into the dining room.Step down to the lower level, where you'll find a versatile family room, perfect for movie nights, a home gym, or a play area. The third bedroom, designed as the master retreat, includes a walk-in closet and a semi-ensuite 3-piece bathroom, offering a private and tranquil space to unwind.This home is a must-see for anyone seeking comfort, convenience, and a functional layout. This raised bungalow brings plenty of natural light into the basement and could be utilized as a separate suite. The back yard is fully fenced with an incline that would accomadate many creative landscaping options. (id:52581)
29 New Street
Hamilton, Ontario
29 New St offers a starter detached home nestled in the heart of Hamilton. With its prime location, this property offers convenience and accessibility to all amenities Hamilton has to offer. Situated in a vibrant neighborhood, residents will enjoy easy access to local shops, restaurants, parks, schools, and transportation routes, making it an ideal place to call home. Perfectly situated between McMaster University and the Downtown Core, with Highway access and grocery shopping a mere couple 100 meters away. This building has been updated top to bottom. New appliances 2025, new windows 2025, new flooring, paint, kitchen, bathroom, plumbing, electrical, insulation! (id:52581)
145 Tanglewood Drive
Hamilton (Binbrook), Ontario
Welcome to the heart of Binbrook, a family-friendly community surrounded by parks, trails, and top-rated schools. This beautiful 2-storey townhome offers curb appeal with a view of a wooded area across the street, plus driveway parking for two cars and a single-car garage. Inside, you'll find a welcoming foyer with a 2-piece bath leading to an open-concept main floor. The kitchen features updated white cabinetry (BM Chantilly Lace), custom feathered concrete countertops, new stainless steel appliances, and a peninsula breakfast bar overlooking the dining and living rooms with hardwood floors and abundant natural light. Walk out the double doors to a private backyard oasis with a custom pergola and hot tub (negotiable) with no homes behind, your evenings will be peaceful and private. Upstairs, the spacious primary suite welcomes you through double barn doors and features a 4-piece ensuite with soaker tub and separate shower, and a large walk-in closet. Two additional bright bedrooms, another full bath & a convenient laundry room complete this level. The finished lower level offers a spacious family room with pot lights, a large utility room & a cellar/storage area. Notable upgrades include; high-end light fixtures, a new Trane furnace with air purification, new heat pump, water purification system and softener (rental), updated kitchen appliances, Ecobee thermostat, Nest smart lock, increased attic insulation, updated window coverings & freshly painted basement. Residents enjoy access to excellent local amenities: Bellmoore Elementary School is just minutes away, and the area is served by Glendale Secondary School. Nearby, you'll find FreshCo, LCBO, charming local restaurants & shops, the Binbrook Library, and Binbrook Conservation Area, offering hiking, fishing, and family recreation. Community spirit is strong here, with seasonal farmers markets and the popular Binbrook Fall Fair anchoring the vibrant local lifestyle - this is the home you've been waiting for! (id:52581)
7710 Preakness Street
Niagara Falls (Ascot), Ontario
Beautifully updated and well cared for 3 bedroom plus home in excellent Niagara Falls North end neighbourhood. Many updates including high quality custom kitchen with maple cupboards, stainless steel appliances and stunning granite counters with huge center island. Ideal set up for large family and friends gatherings. Great room accommodates a living and dining area with custom built-in cabinetry. Bathrooms, lighting, flooring, crown molding also updated. Main bath totally redone with porcelain floors and Toto toilet marble counter and new bathtub/shower unit. Second bathroom styled with new sink with quartz counter, ,marble floors and new American Standard toilet. Gorgeous hardwood and tile through main and upper level. R50 Fibreglass Insulation added to roof in 2022. Spacious 2 car garage with Insulated Garage door 2017 with electronic garage dr opener. Garage door springs 2023. Plugs and switches all updated. Reverse osmosis filtration system for drinking water. Fully enclosed yard with quality built gazebo and deck in 2017-2018. Extra exterior storage with solidly and attractively built 12x12 shed on concrete base in 2016. Large pie shape fenced lot. The large back yard pies out to 65' wide. This home is move in ready. Very few homes of this caliber come available. Current owners have complete pride of ownership and it shows! Book your personal appointment now. (id:52581)
2378 North Shore Drive
Haldimand (Dunnville), Ontario
Step into serenity with this exquisite Victorian-style estate in the heart of Lowbanks, where timeless elegance meets modern luxury. Built in 2013 with exceptional attention to detail, this nearly 4,000 sq. ft. two-story home is the ultimate escape from the hustle and bustle of city. Just moments from the peaceful shores of Lake Erie. As you enter, you're welcomed by a grand foyer with soaring ceilings that open to the second floor, setting the tone for the sophistication within. The main floor boasts expansive living spaces, including a cozy family room with a woodburning fireplace, formal dining and living rooms perfect for entertaining, and a chef-inspired gourmet kitchen. Outfitted with granite countertops, a central island, porcelain backsplash, and top-of-the-line built-in stainless steel appliances, the kitchen is a culinary dream. Step outside to embrace the best of outdoor living. Relax on the wraparound veranda or entertain guests on the walkout deck with panoramic views. Enjoy the saltwater pool or unwind in the hot tub, surrounded by natures beauty. Upstairs, the luxurious primary suite is your private retreat, featuring a fireplace, spa-like ensuite, walk-in closet, and a private balcony overlooking Lake Erie. With 4+1 bedrooms and 3 bathrooms, there's plenty of room for your family and guests to feel right at home. The partially finished basement offers a wine cellar and ample storage, while the attached double garage includes a loft with its own walkout balcony. For the hobbyist or entrepreneur, a massive 2,700 sq. ft. workshop provides endless potential. Set on 49.9 acres of beautifully landscaped grounds, the property includes 7 acres of hardwood forest, a wildlife-filled pond, and fruit trees scattered throughout perfect for hobby farming, nature lovers, or anyone craving space and serenity. Ideally located just 10 minutes from Dunnville and within easy reach of Niagara and Hamilton, where luxury, nature and endless opportunities await! (id:52581)
101 North Shore Road
Northern Bruce Peninsula, Ontario
Welcome to Paradise, a rare offering on the coveted North Shore of Barrow Bay. Located at 101 North Shore Road, this exceptional 3-bedroom, 3-bathroom, 3-level waterfront home enjoys uninterrupted views of Georgian Bay, 99 feet of shoreline, and a setting nestled against the dramatic backdrop of the Niagara Escarpment.This stretch of the Bruce Peninsula is renowned for its privacy, prestige, and proximity to Lions Head, Tobermory, and the Bruce Peninsula National Park, with the Bruce Trail at your doorstep a true haven for hikers, kayakers, and nature lovers alike.The homes exterior invites you to relax and take in the scenery from the expansive upper deck with frameless glass railings, or from the lower-level stone patio, where cedar trees and amour stone create a calming, secluded outdoor living experience. The oversized deck is ideal for entertaining, with room to dine, unwind, or simply breathe in the bay air. Inside, floor-to-ceiling windows fill the main level with natural light, highlighting the open-concept design and water-facing orientation. The walk-out lower level offers a full bath and a separate living area, perfect for guests or vacation rental use. Upstairs, generously sized bedrooms and a primary suite with skylights, hardwood floors, and bay views complete the picture. Additional features include a 16' x 24' detached garage, electric baseboard heating with ductless heat/A/C pumps, private well and septic, and parking for multiple vehicles. Currently operating as a proven and profitable vacation rental, this home is both a turn-key income property and an opportunity to own a piece of one of Ontarios most desirable waterfront corridors. (id:52581)
5 Homestead Avenue
Dundas, Ontario
Discover the charm of 5 Homestead! This stunning 120x200 ft lot features a cozy 2-bedroom bungalow with a 4-piece bath and a beautiful wood fireplace for those warm, cozy nights. Nestled next to the serene Bruce Trail, it's perfect for nature lovers seeking tranquility and adventure right at their doorstep. A prime residential parcel with endless possibilities! (id:52581)
75 Youngs Street
Stratford, Ontario
Youngs Street is the old style neighbourhood where you look after each other. This one quiet block sits right in the heart of our city. It is an easy walk to downtown, the river, or the hospital. This unique home has been loved for over 50 years by its current owner but it's time for a new family to make it theirs! The south facing addition lets in amazing light and the high quality tilt & turn windows allow for fresh air while giving great insulation and views of the lovely large yard. . Two bedrooms are on the main floor and two upstairs. The dining area has all the space you need for gatherings. Come see how you can make this house your home. \r\nUpdates and inclusions: gas fireplace, updated furnace, wiring, plumbing, insulation, electrical and triple glaze windows. \r\nWood floors are also under the carpets except for the new addition. (id:52581)
815 - 83 Borough Drive
Toronto (Bendale), Ontario
Bright & Spacious 2 Bedroom + Den Condo with The Largest Floor Plan in the Building! Welcome to this sun-drenched, southwest-facing unit offering stunning CN Tower views from both your eat-in kitchen and private balcony. With the largest layout in the building, this condo offers generous living space perfect for comfortable city living. The expansive primary bedroom features floor-to-ceiling windows and a spacious walk-in closet, creating a bright and airy retreat. The versatile den is a true bonus, ideal as a dedicated home office, formal dining room, or easily converted into a 3rd bedroom. Enjoy the convenience of a dedicated parking spot and a private locker, making city living even easier. And the location is Unbeatable. Just steps from Scarborough Town Centre, TTC, dining, grocery stores, theatres, and minutes to Highways 401 & 404, everything you need is right at your doorstep. Perfect for first-time buyers, growing families, or savvy investors. This is your opportunity to own a standout unit in a prime location, don't miss it! (id:52581)
295 Plains Road W
Burlington, Ontario
Where heritage meets high potential—welcome to 295 Plains Rd W, a stunning century-old Tudor-style home nestled in the heart of Burlington’s coveted Aldershot neighbourhood. Positioned on a rare and generous 50x177 ft lot, this architecturally significant residence blends timeless charm with modern-day flexibility. Perfect for character home lovers and design enthusiasts alike, the property showcases beautifully preserved original details including leaded glass windows, intricate woodwork, and decorative floor inlays. The interior is grand yet warm, with spacious living and dining areas, a chef’s kitchen, and light-filled rooms that open onto meticulously landscaped gardens. The home is fully move-in ready while still offering the opportunity to add your personal touch and elevate it to its full potential. The versatile third-floor loft is a standout feature, ideal for creating a show-stopping primary suite, creative workspace, or stylish teen retreat. The separate basement apartment adds value and flexibility, making it perfect for rental income, an in-law suite, or guest accommodations. Situated just minutes from the 403, QEW, and Aldershot GO and seconds from Hamilton’s rapidly growing food and arts scene, this location strikes the perfect balance between convenience and culture. Whether you're looking for a distinguished forever home or a high-potential investment property (with garden suite possibility), this is a chance to own a true piece of Burlington history. (id:52581)
430 Concession 7 Road
Niagara-On-The-Lake (Rural), Ontario
Versatile Country Home on 5 Acres with Commercial Greenhouse. Discover this charming single-family home featuring 3+1 bedrooms and 1 bath, set on 5 picturesque acres in the heart of Niagara-on-the Lake, a town known for its stunning landscapes and vibrant community. This property includes a commercial-grade greenhouse spanning 32,760 sq. ft., perfect for those looking to cultivate their passion. The main floor is designed for comfort and functionality, featuring a spacious kitchen that overlooks the inviting living area, creating an open and welcoming atmosphere. While the kitchen retains its classic charm, the layout is ideal for family gatherings and entertaining. The lower level has been modernized with upgraded windows, enhancing the overall appeal. Recent renovations have transformed the downstairs bedroom, living area, and storage spaces into practical environments, providing flexibility for various uses. The expansive greenhouse is a standout feature, equipped with a durable poly roof and polycarbonate sidewalls. It includes an efficient ventilation system and natural gas heating, supported by 200 AMP electrical service. An advanced irrigation system ensures optimal growing conditions year-round. With city water, a 6,000-gallon cistern, and a 3HP water pump, this property is well-prepared for extensive cultivation. A natural gas generator adds peace of mind for uninterrupted operations. This property combines a well-appointed home with exceptional outdoor potential in Niagara-on-the Lake. Do not miss your chance to turn your Niagara dreams into reality! (id:52581)
Lot 2 Burleigh Road
Fort Erie (Ridgeway), Ontario
Introducing Homes by Hendriks, where exceptional craftsmanship and outstanding customer service converge to bring your dream home to life. Renowned as a reputable builder with an unwavering commitment to quality, Hendriks has earned a remarkable reputation in the Real Estate Industry. Imagine waking up each morning to the serene sounds of nature. Situated on a picturesque 2.46 acres, this fully customizable to-be-built 3-bedroom, 2-bathroom bungalow promises the perfect blend of tranquility and luxury. Nestled just minutes from downtown Ridgeway and the shores of Lake Erie, this property offers endless opportunities for outdoor recreation and exploration. With its prime location and stunning natural surrounding this home is waiting for your personal touch to make it your own. (id:52581)
15 - 8646 Willoughby Drive
Niagara Falls (Chippawa), Ontario
Completely remodeled townhouse in Chippawa. Two large bedrooms, 2nd floor laundry, patio, storage unit. Beautiful kitchen. Spotless and immaculate condition. Vacant with immediate possession available. (id:52581)
49 Alicia Crescent
Thorold (Hurricane/merrittville), Ontario
Presenting an exceptional opportunity to own a stunning 4-bedroom home that's currently at the framing stage! This thoughtfully designed 2,567 square-foot, two-story residence is being constructed by one of Niagaras most reputable and detail-oriented builders. With a keen focus on quality and modern design, this home will feature many premium upgrades that other builders consider costly extras. 10-foot ceilings on the main floor and 9-foot ceilings on the second floor, along with 8-foot doors on the main level, creating a sense of grandeur and openness. The home will be finished with beautiful vinyl flooring and elegant oak staircases with rod iron spindles. The exterior will boast a sleek, modern design thats sure to impress. Perfect for families, this home offers 4 spacious bedrooms on the upper floor. The layout includes 2 full bathrooms and a convenient half bath, with the added benefit of a second-floor laundry room. The basement will come equipped with an egress window and a separate entrance, setting the stage for a potential future accessory apartment, giving you flexibility and investment potential. Other upgrades: pot lights, upgraded black windows, quartz countertops, and sleek high-gloss white kitchen cabinets with soft-closing doors. The details will continue with large, modern baseboards, all contributing to the contemporary aesthetic of the home. Concrete driveway, back patio and deck included. Situated in a well-established new subdivision, this home is ideally located on the Thorold/Welland border, offering quick access to highways and nearby shopping amenities. Whether youre looking for your dream home or a wise investment, this property presents a unique opportunity to shape a space that perfectly fits your vision. Act now to secure this home at the framing stage and personalize the finishing touches to make it your own! (id:52581)
28 Lake Street
St. Catharines (Downtown), Ontario
EXCELLENT LOCATION / FANTASTIC OPPORTUNITY TO CUSTOMIZE THE SPACE FOR YOUR OWN. 3 CAR PAVED PARKING, GREEN SPACE SELDOM FOUND IN A DOWNTOWN LOCATION. JUST STEPS TO MONTEBELLO PARK,CLOSE PROXIMTY TO DOWNTOWN, THE COURT HOUSE, HOSPITAL, RESTAURANTS & ENTERTAINMENT. COMMERCIAL / RESIDENTIAL, SITE SPECIFIC THIS PROPERTY HAS SO MUCH POTENTIAL. PREVIOUSLY USED AS A LAW OFFICE. SELLERS HAVE UPDATED ALL ABOVE GRADE WINDOWS, SIDING, SOFFITS & FACIA, UPDATED FURNACE, CENTRAL AIR & AIR HANDLER IN THE PAST 4 YEARS. SEE COMMERCIAL LISTING FOR DETAILS +HST (id:52581)
90 St. Paul Street
St. Catharines (Downtown), Ontario
Stunning and Spacious 2 Bedroom + Den Executive Loft apartment located in the heart of the St. Catharines downtown core. This loft has a great open concept floor plan, high ceilings, big windows, solid surface floors (no carpet) and sliding patio doors to your own private roof top deck/terrace. Additional features include a Gas hot water heat/Central A/C each on its own thermostat, In suite Laundry, newer appliances including a dishwasher, high speed internet, and 2 parking spaces included and more. These executive lofts are hard to find and are truly a fantastic opportunity for the downtown enthusiast to call home. (id:52581)


