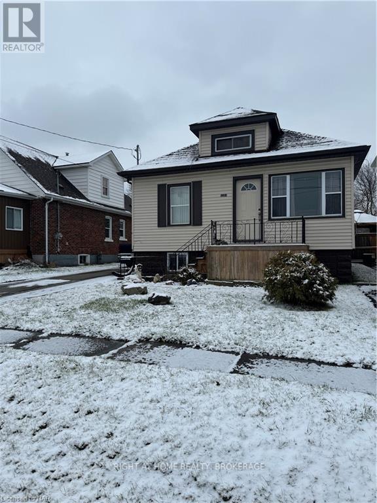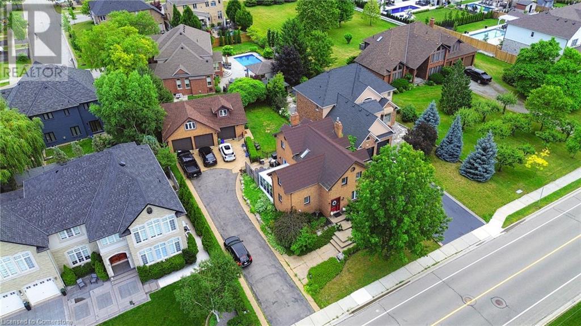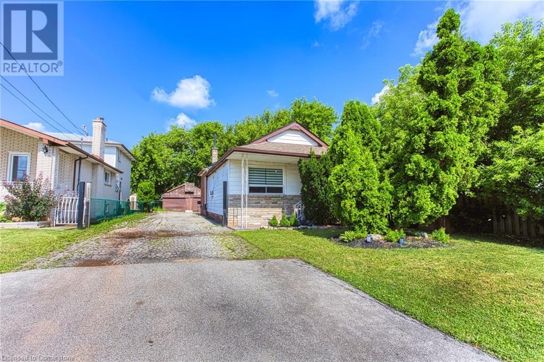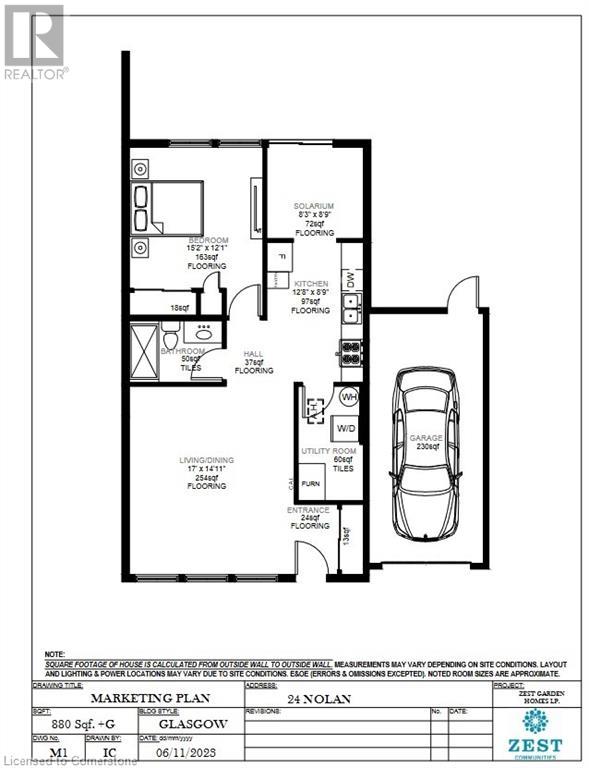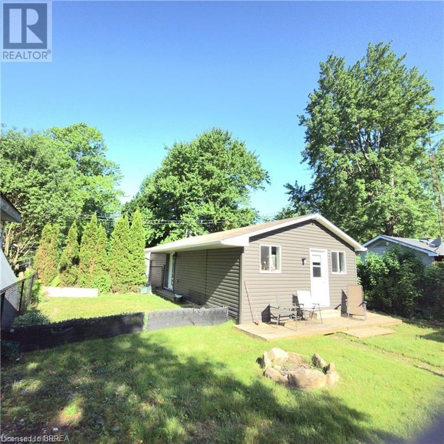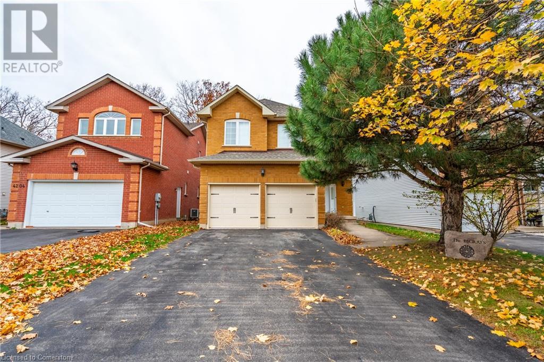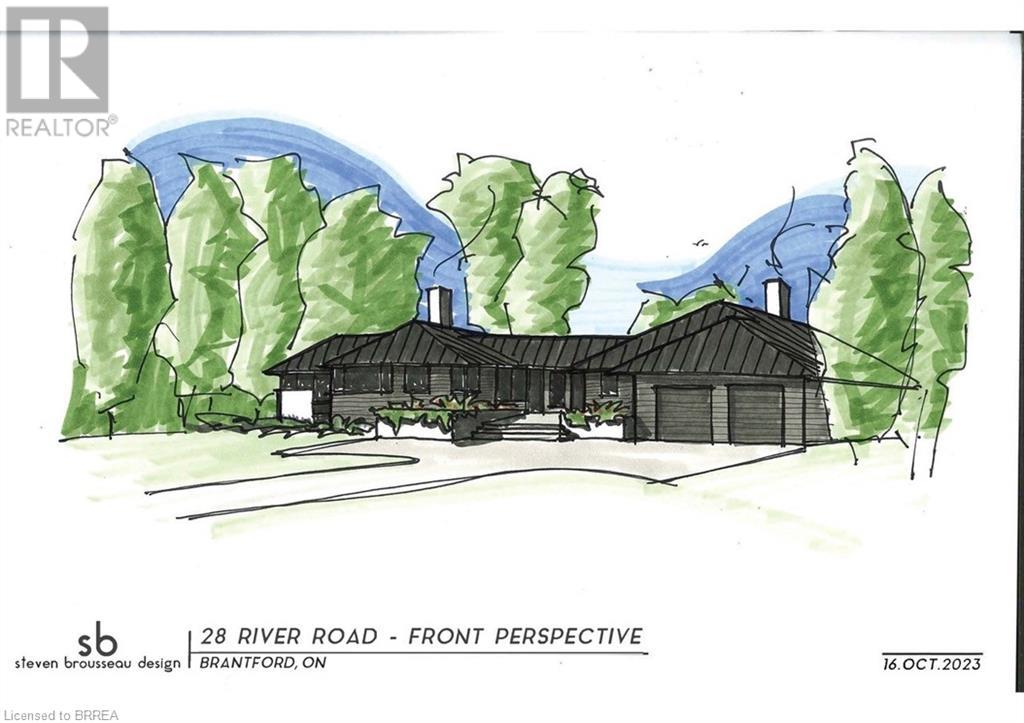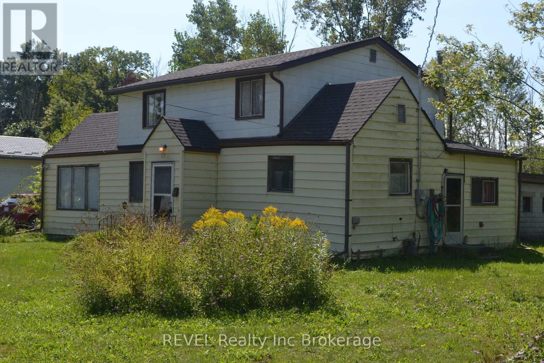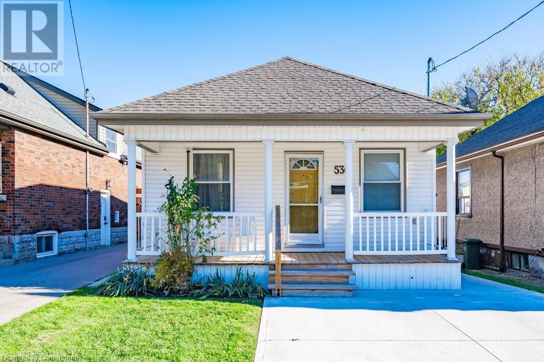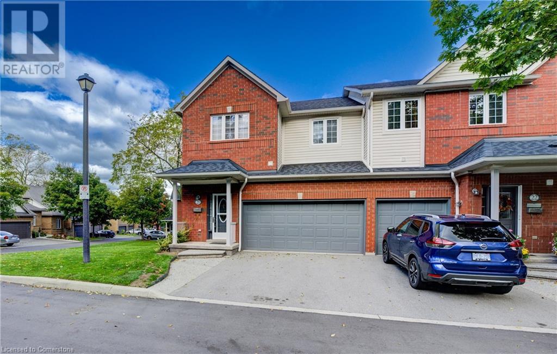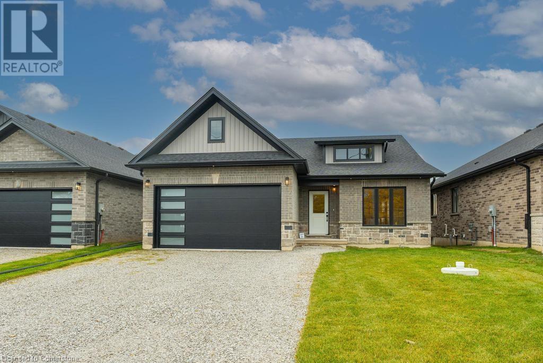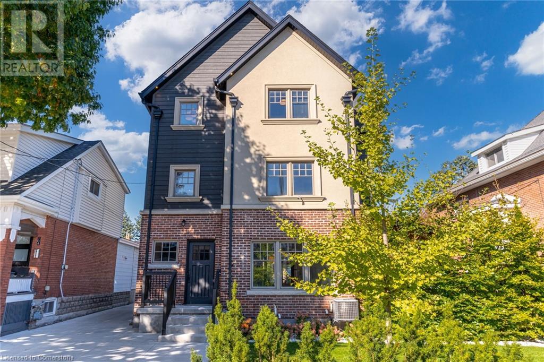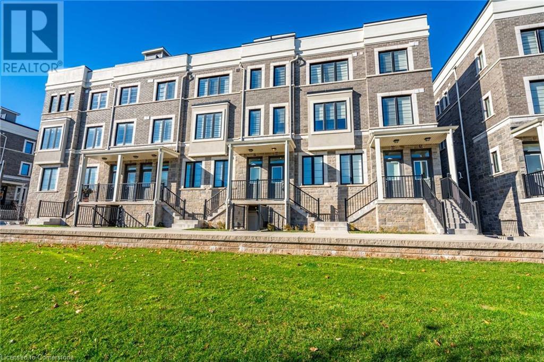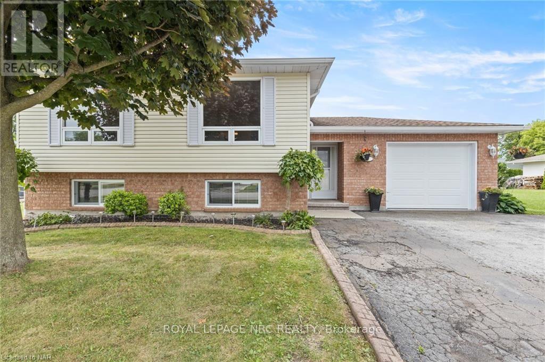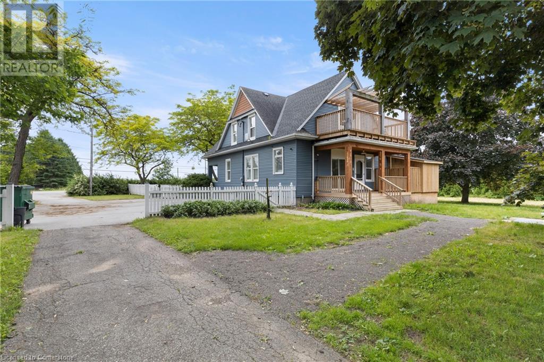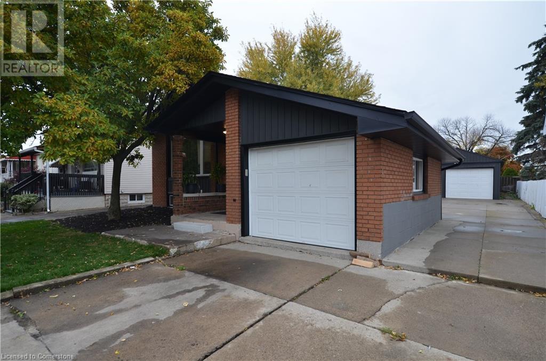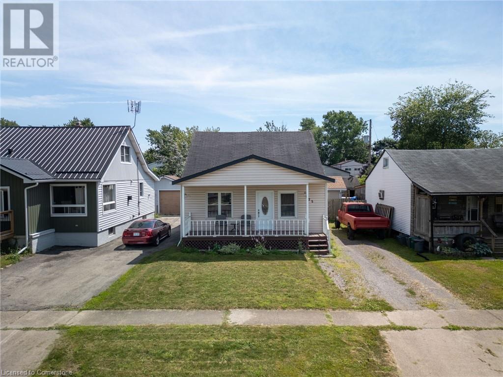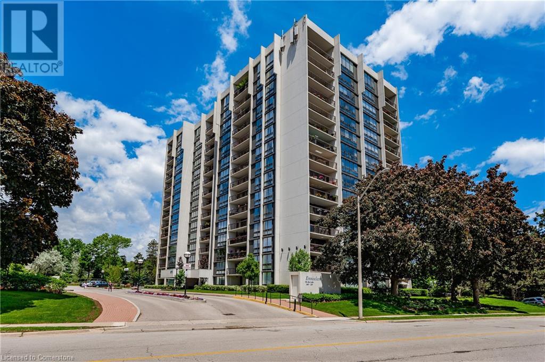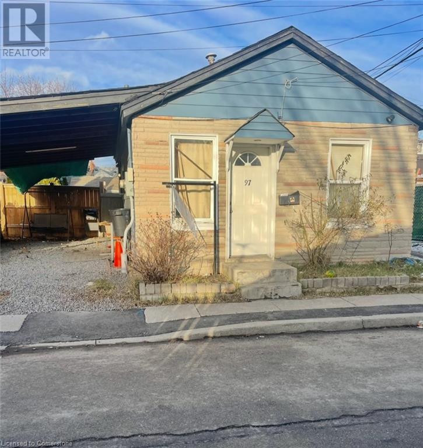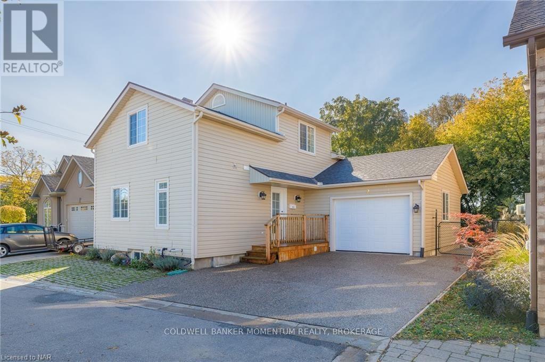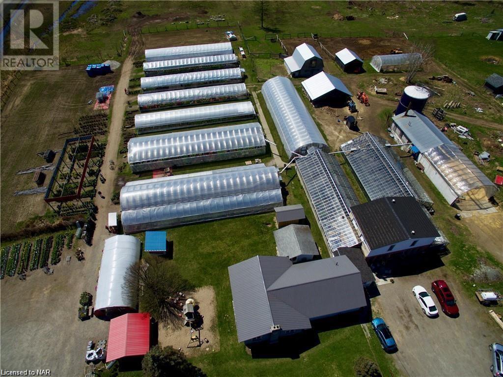Hamilton
Burlington
Niagara
239 Midland Place
Welland, Ontario
Stunning custom home located in popular canalside community. Gorgeous curb appeal with smart plan featuring attached garage with no bedrooms above and separate access to basement area from breezeway. Expansive walk-out basement designed to finish for extra recreational space, multi-generational families or income driven.Exterior features sleek modern colour and design, with soffit lighting, large porch & railings & dramatic oversize windows throughout. Open concept main floorplan has great natural light and sightlines and consideration made for practical furniture placement including niche in dining area for buffet storage. Upper Floor features oversize bedrooms, each with full ensuite or shared ensuite. No bedrooms over noisy or cold garage! Spacious Laundry room with large window is bright & airy. Designer inspired luxury finishes; wide plank oak flooring, waterfall countertop island, marble inspired backsplash, oversize full glass shower in Master Ensuite, standing tub, linear tile fireplace,full oak staircase with modern iron railings are just a few of the details. No detail is overlooked! Please see attached brochure to see all of the beautiful option selections of this modern home Community is close to shopping, 406, parks & trails nearby. Community has plenty of greenspace including lookout to watch the ships sailing. Home comes with full 7 year Tarion Warranty & sod and asphalt driveway will be done by the builder. (id:52581)
6360 Mcleod Road
Niagara Falls (220 - Oldfield), Ontario
Attention developers, first time home buyers and those looking for an investment property. This home is located on a 46x200 ft Corner Lot with TRM and R1C zoning with its value in its large lot and multiple access points from high traffic municipal roads. This cozy 3 bedroom home features large bedrooms, a detached double car garage (Perfect for a Shop or Man cave), two driveways and easy highway access. The home is being sold ""As Is"". The home is currently tenanted to a long term tenant who is interested in staying if possible, leaving potential to remain a rental income property for prospective buyers! (id:52581)
5564 Fraser Street
Niagara Falls (211 - Cherrywood), Ontario
A cozy 2 bedroom home featuring a large loft with a rough in for a second 2-piece bathroom on the upper level (An ideal master bedroom for anyone up to the task). This home features a mudroom and large deck at the back of the house into a large yard, perfect for entertaining in the summer months. In addition to a large detached garage, perfect for a shop or man cave due to ample parking! The home is located on a quiet dead end street. Being sold in As Is condition. The tenant is interested in staying if possible. (id:52581)
1271 Windham Road 12
Simcoe, Ontario
Nestled in the heart of picturesque Norfolk County, this beautiful country home sits on just under 1.8 acres and offers over 3,700 sq.ft. of tastefully upgraded finished living space, plus approximately 750 sq.ft. of unfinished space. Featuring 4 bedrooms and 3 bathrooms, this home is ideal for families seeking a blend of comfort and style in a peaceful rural setting. As you step inside, you're welcomed by a spacious foyer with double closets, upgraded tile, engineered hardwood flooring on the main levels, and a bright, open-concept huge kitchen with pantry. The oversized island, topped with sleek granite countertops, creates a perfect gathering spot. Additional upgrades include soft-close drawers, newer cupboards, doors, and trim, as well as a beautifully tiled backsplash and high-quality large tile flooring. Enhanced lighting, including pot lights, brings a modern feel, and the central vacuum system adds extra convenience. The kitchen flows onto a large deck, ideal for hosting gatherings or simply enjoying the serene views of the expansive backyard. Upstairs, the second-floor laundry room adds practicality, while the primary bedroom impresses with its generous walk-in closet and en-suite bathroom, featuring a spacious 8x3 ceramic tile shower. In addition to the attached double car garage with newer doors (2019), this property includes a versatile 48x40 2-level out building/shop, offering plenty of room for storage & hobbies, with 100 amp service. Many key updates were made around 2019, including the water softener, furnace, air conditioner, siding, eavestroughs, most windows, and central vacuum system. This home also features a walk-up, providing the potential for a separate entrance in-law suite—an excellent option for extended family or flexible living arrangements. Located in the tranquil countryside, yet close to Simcoe, Waterford, and all that Norfolk County has to offer, with a short drive to the 403 this home combines rural charm with modern conveniences. (id:52581)
580 Fifty Road
Stoney Creek, Ontario
Welcome to 580 Fifty Road, an exquisite abode nestled in Stoney Creek, blending sophistication with functionality, ideally suited for families, those desiring the comfort of multi-generational living or investors alike. Step inside to discover an array of opulent features, including a steel roof under a transferable 50-year warranty, an in-ground sprinkler system, and a captivating enclosed three-season sunroom, perfect for year round enjoyment. The heart of the home is the gourmet kitchen, outfitted with gleaming stainless steel appliances, marble countertops, and white cabinetry complemented by a sizable island and peninsula with breakfast bars. Entertaining is effortless with the spacious dining area and welcoming living room, leading out onto a splendid deck. Indulge in the luxurious primary suite, complete with dual closets, an inviting fireplace, and an indulgent 5-piece ensuite. The upper level also boasts two additional airy bedrooms and a contemporary 4-piece bathroom. The finished basement provides two extra bedrooms and a generous-sized rec room with a fireplace. The property doesn't stop impressing with over 1000 sqft detached garage and a 700 sqft finished loft space, offering potential as an in-law suite with all amenities including climate control and central vac. With ample parking for 10+ vehicles, this home is a stone's throw from Lake Ontario, the 50 Point Yacht Club, and a short distance from the amenities at Winona Crossing Shopping Plaza. (id:52581)
472 Gage Street
Niagara-On-The-Lake (Town), Ontario
THE MOST PRESTIGIOUS HOME IN NIAGARA ON THE LAKE, this spectacular family estate in Old Towne, (featured in Canadian House and Home) has over 15,000 sq ft of living space. On nearly an acre of land just steps to the lake, this gorgeous residence manifests timeless elegance and warmth inside and out. Custom designed with exquisite attention to detail, it is both an entertainer's dream and true family home. The main floor features an office, formal living room with a fireplace and walkouts, dining room with bay window and fireplace, magnificent panelled games room with wet bar and fireplace. The chef's kitchen has a large island, Miele appliances & walkouts to a four season sunporch, custom greenhouse and conservatory, leading to outdoor fireplace, manicured gardens, lighted stone pathways and iron gates, all very private. Upstairs, a stunning large mahogany panelled office has a fireplace and a private two piece. The luxurious primary suite has a sitting room, sunroom, panelled walk in closet and six piece ensuite. All five bedrooms include ensuites. Enjoy the professional level oversized fitness room and convenient second floor laundry. The lower level has a craft room with built in cabinetry, family room and a 1000 bottle custom wine cellar. One spectacular feature of this home is the indoor pool house with an 18'x40' salt water pool enclosed in imported Jerusalem limestone, copper roof and skylights, hot tub, his/her change rooms each with a three piece bath, speakers, wet bar, fridge, dishwasher, mahogany windows and doors opening to the garden and patio. The 40'x80' rink easily converts to a paddle ball court for seasonal use. The brick Field House has a change room, three piece bath and upstairs studio. Enjoy the heated four car garage with two sinks and floor drains. The home features extensive A/C systems, multiple LED screens, smart home lighting and sound, TV, and cameras. This outstanding property is a jewel in the heart of Ontario Wine Country. (id:52581)
639 King Street
Welland (773 - Lincoln/crowland), Ontario
THIS COMMERCIAL ZONED SIDE-BY-SIDE DUPLEX @ 1323 sqft IS CURRENTLY RESIDENTIALLY RENTED AS TWO UNITS: A 1 BEDROOM AND A LARGE 2 BEDROOM BUT MAY BE USED UNDER THE MANY COMMERCIAL USES UNDER INSH, CC2. LOCATED IN A GROWING AND CENTRAL AREA OF WELLAND, ACROSS THE STREET FROM THE WELLAND FIRE STATION, CLOSE TO RESTAURANTS, THE HOSPITAL, THE CANAL & WALKING TRAILS, PLUS PROXIMAL TO A PLETHORA OF RESIDENTIAL DEVELOPMENT--PERFECT FOR SHORT TERM RENTALS, RESTAURANTS, VARIOUS STOREFRONTS & BUSINESSES! THE FRONT UNIT IS SURPRISINGLY SPACIOUS WITH 2 BEDROOMS, LARGE BATHROOM AND SPRAWLING OPEN CONCEPT KITCHEN/LIVING/DINING ROOM. THE REAR UNIT HAS ONE BEDROOM AND MANY UPDATES COMPLETED IN 2022. THIS UNIT HAS A PRIVATE REAR FENCED PATIO AREA. BOTH UNITS HAVE TWO ENTANCES AND ACCESS TO THE FULL BASEMENT (WITH SEPARATE ENTRANCE) AND USE THE COIN OPERATED WASHER AND DRYER. PRIVATE REAR PARKING, ASPHALT DRIVEWAY AND PARKING FOR 3 CARS PLUS PLENTY OF STREET PARKING. WITH THE NEARBY COMMUNITY GROWING RAPIDLY, THIS PROPERTY IS AN EXCELLENT OPPORTUNITY TO DEVELOP AS A COMMERCIAL SPACE EX. STORE/BUSINESS TO ACCOMODATE THE INCREASING POPULATION. **** EXTRAS **** Separate Hydro Meters (id:52581)
191 Margaret Avenue
Hamilton, Ontario
Welcome to 191 Margaret Ave, Stoney Creek—a captivating home that offers an excellent blend of comfort, style, and convenience. Perfectly suited for first-time buyers, investors, singles, and newlyweds, this property boasts a generous lot providing ample outdoor space for recreation or expansion. This delightful house features three well-appointed bedrooms complemented by two modern bathrooms, ensuring a comfortable living experience for all. The heart of the home, the kitchen, with its open aspect looking into the living room, creates an inviting atmosphere that's ideal for entertaining or keeping an eye on the family. A distinguishing feature of this home is the basement that presents a walkout to the serene backyard, offering a perfect blend of indoor and outdoor living. Imagine the potential for a lovely summer evening gathering or a tranquil retreat after a long day. Parking will never be an issue with four available spaces, including a detached 2-car garage, catering to your vehicles or storage needs. Whether you're a first-time buyer looking to step onto the property ladder, an investor seeking a rental opportunity, or simply in search of a cozy abode to call your own, 191 Margaret Ave ticks all the boxes. Don't miss out on the chance to make this house your home. (id:52581)
24 Nolan Trail
Hamilton, Ontario
Welcome to your new home in the highly sought-after St. Elizabeth Village, a gated 55+ retirement community. This spacious 1-Bedroom, 1- Bathroom home offers the perfect blend of comfort and convenience, all on one level with no stairs, making it easy to navigate and ideal for your lifestyle. The heart of the home is the open-concept Kitchen, which seamlessly flows into the Living and Dining areas. The Kitchen also features a cozy eat-in space, providing additional room for casual dining. This home also comes with the added benefit of a Garage, offering secure parking and extra storage. What sets this property apart is the opportunity to fully renovate and customize your home included in the purchase price. Youll enjoy a sense of community, security, and access to a range of amenities and social activities. CONDO Fees Incl: Property taxes, water, and all exterior maintenance. (id:52581)
1040 Kettle Court
Fort Erie, Ontario
Welcome to effortless main-floor living in this gorgeous bungalow near Lake Erie! Built by Grey Forest Homes, this spacious 1,608 sq ft, 2-bedroom home offers the ultimate in convenience with every room thoughtfully arranged on one floor—no stairs required. Enter an inviting foyer with tray ceiling to an open-concept design, perfect for relaxation and entertaining alike. The gourmet kitchen features custom cabinetry, premium appliances, a gas stove, and a stylish 5.5-foot island with seating. Natural light fills the comfortable living room, complete with a cozy gas fireplace and southern exposure, while the luxurious primary suite offers a 5-piece ensuite with a stand-alone soaker tub, glass shower, and double vanity—your private oasis. Off the dining room, sliding doors open to a covered 9x15 composite deck, where you can enjoy peaceful mornings overlooking a large, private treed backyard that backs onto the Friendship Trail. With main-floor laundry, a spacious double garage, and an unfinished basement with 4 large windows for future customization, this home combines style and function in a single, easy-living package. Located just minutes from Hwy 3, the Peace Bridge, and Buffalo Airport, close to beach access and other amenities. (id:52581)
7011 Concession 4
Puslinch, Ontario
Set upon nearly 6 acres of parkland & forest, this architectural marvel seamlessly blends rural serenity with modern art. With nearly 500' feet of frontage, you'll be enamoured from your arrival down the lamplit, tree-lined drive to your front door. Meticulously designed to bring nature indoors, striking windows take the place of walls wherever possible, affording you a perpetual connection with the outdoors. From the front windows along the length of your great room, to the soaring two-storey dining room with windows floor-to-ceiling looking out over your yard & pool, you & your guests are constantly reminded of the magic of this property. Upon your arrival, your eyes are immediately drawn to the 3-level spiral staircase, taking you upstairs to its 3 bedrooms, including a master suite featuring a renovated ensuite bath w/heated floors, walk-in closet, fireplace & walkout to a private rooftop terrace. It's the perfect place to wake up with a morning espresso or indulge in a night cap, looking up at the glow of the constellations uninterrupted by the city lights. 2 large bedrooms- each with their own balcony- share another renovated bathroom on this level that also features a laundry room & loft overlooking the living & dining below. The main floor offers 3 distinct living areas, along with two dining areas, all surrounding a central kitchen complete with a stainless steel appliance suite & induction cooktop. The kitchen includes a second wing with infinite storage- plus a prep space, mess sink & 2 wall ovens. The walkout basement is comprised of a huge rec room, wet bar, bonus room & abundant storage and workshop space. Walking out to your backyard, the large deck lends itself fittingly to a conversation set & BBQ, while the stone surrounding the striking, lagoon-inspired pool, is perfect for alfresco dining all summer long. Not to be outdone, the oversized triple garage offers room for a shop, and a host of toys that make country life the absolute best it can be! (id:52581)
7 Pepper Lane
Freelton, Ontario
Alternative lifestyle in the Ponderosa Nature Nudist Resort. Two plus bedroom spacious buildings, nicely decorated throughout. Open concept kitchen, living room and dining room creates great space for entertaining. Massive closet space and bathroom. Fenced in backyard for the pets and tons of privacy to enjoy. Bonus second building with a full large laundry room, a huge storage room and another bonus room that cold be a family room another bedroom or a workshop. Room to spare in this tidy bungalow! Nestled in the fantastic location within the resort, this offering is close to the Olympic size outdoor pool, indoor pool and hot tub and restaurant. Ponderosa is home to an amazing community on 98 acres of beautiful scenic countryside, forest trails, picnic area, community calendar of fun events, on site garbage and recycling program, tennis, bocce, pickle ball and more! (id:52581)
1112 Kennedy Drive
Fort Erie (334 - Crescent Park), Ontario
MOVE-IN READY! A delightful corner bungalow that seamlessly blends charm with modern convenience. Located at the intersection of Pound Avenue and Kennedy Drive, this inviting home offers over 2,200 sq ft of living space, including a sun-drenched living room on the main floor with a beautiful gas fireplace, three well-sized bedrooms featuring elegant hardwood floors, and a full bathroom with convenient ensuite access. The fully finished basement extends your living space with a cozy recreation room highlighted by a gas fireplace, an additional bedroom, a full bathroom, and a versatile laundry area with ample storage options. The separate entrance adds flexibility, making it an ideal candidate for an in-law suite or other personalized uses. For added peace of mind, a Briggs and Stratton generator ensures you're prepared for any power outages. Step through the dining room's patio doors to enjoy the expansive corner lot, where mature trees create a tranquil outdoor retreat perfect for relaxation and entertainment. The homes prime location ensures youre close to schools, the Boys and Girls Club, shopping centers, the Peace Bridge, and the QEW, offering unparalleled convenience. Contact us today to explore the possibilities at 1112 Kennedy Drive! PLEASE NOTE: Severance application has been applied for and the lot is being sub-divided, the property known as 1112 Kennedy Drive depth goes to the edge of the concrete patio behind the house. (id:52581)
4206 Stadelbauer Drive
Beamsville, Ontario
Nestled in the heart of Beamsville, 4206 Stadelbauer Drive offers the perfect blend of functionality, comfort, and versatility. This 3-bedroom family home sits on an extraordinary 272-foot-deep lot, providing unmatched privacy with its lush treed backyard. Step into the living room with soaring ceilings and oversized windows that frame nature's beauty, flooding the space with light & details like French doors leading out to the covered composite deck. The spacious kitchen has a large island with water, seating for 3, and provides access to the deck through patio doors. The covered deck spans the width of the house and is ideal for year-round entertaining. The main floor boasts practical conveniences like inside garage access and laundry, while the serene primary suite upstairs offers a 4-piece ensuite, walk-in closet, and a treehouse-like view of mature greenery. A fully finished basement adds incredible value, complete with laminate flooring, a cozy gas fireplace, 3-piece bath, and kitchenette—perfect for in-law accommodations or extended family visits. Outside, a powered shed on a concrete pad offers endless possibilities as a workshop or retreat. With recent updates, including brand-new laminate flooring on the second level, this home is ready to welcome its next chapter. (id:52581)
19 Oakley Drive
Virgil, Ontario
Welcome to wine country! This brand new bungalow built by award winning, Parkside Custom Homes, is the perfect home for any style of family, large or small. Enjoy an open concept floor plan, luxurious ensuite and large walk in tiled and glass shower; 9 ft ceilings through out with 10 ft coffered ceiling in great room, walk out to a covered deck, & separate entrance to basement; deeper double car garage, covered front porch, oak stairs to basement, modern kitchen with pantry. Exterior includes stone, brick and Hardie Board siding. Engineered hardwood throughout and tiled baths. The full sized basement is fully finished with a 3 piece bath. This location can not be beat, as you are minutes away from Gretzky Winery and many other wineries and restaurants, easy access to all major roads, highways, and shopping! Builder has two additional lots in the subdivision to choose from. (id:52581)
100 Whippoorwill Road
Alban, Ontario
Discover your serene escape nestled along the picturesque shores of the French River! Welcome to this enchanting A-frame home, a charming retreat boasting 2 bedrooms, 1 bathroom, and a delightful bonus bunkie for added space and comfort. With its rustic allure and cozy interior, this waterfront gem beckons families seeking a tranquil haven amidst nature's embrace. Embrace the breathtaking views, indulge in waterfront adventures, or simply unwind on the spacious deck, soaking in the serenity of the surrounding wilderness. If your an avid fisherman or swimming on your own private beach or love morning kayak adventures, this is for you! Its time to start making new family memories. Embrace the charm of waterfront living and make this enchanting property your own slice of paradise. Don't miss out. (id:52581)
338 Albert Street Unit# 112, Room 3
Waterloo, Ontario
One bedroom sublease for one student only with shared living room, shared kitchen, shared bathrooms, shared study room, and shared one parking space. Lease term May 1 2025 to Aug 27 2025. The entire unit has 3 bedrooms in total. Fully furnished. Walking distance to University of Waterloo and Laurier University. Heating, water, and internet are included in the rent. Deposit for May 2025 rent is required. No smokers. No pets. Student photo ID, university enrolment letter, income verification required. (id:52581)
28 River Road
Brantford, Ontario
Immerse yourself in luxury living with this conceptual drawing of a sprawling bungalow home nestled on an expansive estate lot. Picture yourself in this harmonious blend of modern design and natural surroundings, where every detail has been meticulously crafted for comfort and elegance. The spacious interiors seamlessly connect with the lush outdoor spaces, offering a retreat-like atmosphere. This unique masterpiece promises a lifestyle of sophistication and tranquility, making it an ideal investment for those who appreciate the art of refined living. Elevate your dreams – this conceptual drawing is the first step toward a life of opulence on your own private estate. Lower level suggestions are additional features that can be added at additional cost. (id:52581)
42 Kramer Court
York, Ontario
Beautifully presented, Custom Built 5 bedroom, 3 bathroom Home located on sought after1.08 acre lot in the desired location of Empire Estates with meticulous attention to detail throughout. Incredible curb appeal with brick & stone exterior, triple car garage, backyard oasis complete with extensive exposed aggregate concrete surrounding luxurious ingroundpool & oversized covered porch. The exquisitely finished, open concept interior offers approx. 3140sq ft of distinguished M/F living space highlighted by 9' ceilings throughout, custom kitchen w/oversized island, w/i pantry, quartz counters & S/S appliances, bright living room w/fireplace, b/i shelving & cathedral ceiling, formal dining area, welcoming foyer,5 spacious MF bedrooms (5th bed currently being used as a office), featuring luxurious primary suite with WI closet & stunning 5pc ensuite, oversized MF laundry with custom cabinetry. The lower level is awaiting your personal finishing touches and includes ample storage & direct access to garage. Situated perfectly on the lot to include potential detached out building/shop. Conveniently located 15 min. south of Hamilton - central to Binbrook, Caledonia & York. Rarely do custom homes such as this come available! Must view the virtual tour/multimedia option to fully experience what this home has to offer! (id:52581)
519 Buffalo Road
Fort Erie, Ontario
Many apparent possibilities fort this desirable property in Crescent Park. Large house in need of repair with extra severable lot. Possibility of 3 separate lots with house demolition & minor variance approval. Lot is irregular 162.94 ( f)x 133.02 (d)x 230.09 (d) equaling 38,632 SqFt. Large 28x28 mechanics garage with wood stove. Lovely private backyard with mature trees with woods behind. Above ground pool. Close to main shopping area. Walk to beach, Friendship Trail & Ferndale Park. 8 min to Peace Bridge. Main house roof / 21. Garage and F.R. roof 2022. House to be sold in as is condition (id:52581)
350 Rosewood Avenue
Fort Erie (337 - Crystal Beach), Ontario
CLASSIC CRYSTAL BEACH COTTAGE WITH YEAR ROUND LIVING! LOCATED ON A QUIET STREET IN THE BAY BEACH AREA OF CRYSTAL BEACH. WITHIN WALKING DISTANCE TO BEAUTIFUL SAND BEACH. HOME OFFERS 3 BEDROOMS, 1.5 BATHS, FLOOR TO CEILING FIREPLACE AND SUNROOM FOR ADDED LIVING SPACE. REAR DECK/PATIO OFF KITCHEN AREA PROVIDES LOTS OF ROOM FOR ENTERTAINING. ** This is a linked property.** (id:52581)
536 John Street N
Hamilton, Ontario
Make family memories down by the Bay. Cute and cozy 2 + 1 bed with recently updated roof, furnace, central air and concrete parking pad and walkway. Room to garden and relax in the backyard. Large finished space in basement offers many options. (id:52581)
120 Beddoe Drive Unit# 21
Hamilton, Ontario
This is an amazing oppertunity in a complex where units rarely come up. The road home runs along side of the Chedoke Golf Course and ends at a double drive and double Garage. This beautiful home is over 1900 Sq. Ft. and with the finished Basement, (with walkout to the patio), There is over 2500 Sq. Ft. of Living Space. Clean and well kept throughout. Main Floor Livingroom/Dinning Room has Gas fireplace, Walk out Balcony and Powder Room. Second Floor boasts a Huge Master Suite with its own 4 Pc. Bath and Walk in Closet. Two more bedrooms and an additional 3 Pc. Bath. Mature, Immaculate Grounds and in site of the Golf Course. (id:52581)
4116 Fly Road
Campden, Ontario
This stunning, brand-new 3-bedroom bungalow is nestled on a serene lot with picturesque views of rolling farmland. A perfect blend of modern elegance and country charm, this home offers a spacious, open-concept layout with engineered oak hardwood flooring throughout, creating a warm and inviting atmosphere. The living area is flooded with natural light, while the kitchen boasts sleek quartz countertops, ample storage, and a spacious island, ideal for entertaining or family gatherings. With a two-car garage, this property provides ample parking and storage space. Imagine unwinding in this tranquil setting, surrounded by peaceful rural landscapes, yet with the luxury of modern finishes and premium craftsmanship at every turn. Buyers can qualify for a bank rate less than 20% with a 30-year amortization on new construction homes instead of the typical 25-year. Property comes with full Tarion! (id:52581)
120 Duke Street Unit# 1602
Hamilton, Ontario
Welcome to The Durand Condominium located at 120 Duke Street in the heart of Hamilton. Harvey Sobel Custom built 1 + 1 apt. North east corner unit. Spacious primary bedrm, two bathroom unit offers parkay flooring throughout the living areas, crown moldings in living rm and dining rm.,design features include mirrored closet doors, decorative marble surround fireplace, elevated dining rm and rotunda. Lots of natural light, in-suite laundry. Desired downtown location, walking distance to neighbourhood shopping, restaurants and cafes, religious institutions and schools, St. Joes Hospital, GO transit and a short distance to highway access. The building is well-maintained with updated common areas and has great amenities including indoor pool(salt water), sauna, hot tub, fitness room, party room, outdoor patios with BBQs and tables and ample underground visitor parking spots. Condo fee includes all utilities other than cable tv and internet, common element, additional storage in shared locker, and one exclusive use underground parking space. A pleasure to view. (id:52581)
184 Dundas Street E
Waterdown, Ontario
Waterdown bungalow w/ second residence on the lower level. 3+2 BEDROOMS AND 3/3 BATHROOMS. Great for extended family or potential income property. Spacious Upper-Level w/ 3 Bedrooms, 2.5 Bathrooms plus with separate Office. Primary Bedroom has a 4-pc Ensuite/Sauna. Eat-in Kitchen & separate Dining Room. Large sunken Great Room with Double French Doors with Side Lights to access to flagstone patio. Bright solarium off kitchen overlooking the extensively landscaped backyard. 2,300 sq ft of separate living space on bright Lower level. Includes 2 spacious Bedrooms w/Ensuites. Full kitchen with SS appliances and second Laundry. W/O to private patio & fenced yard. Laundry closet in 3 pc additional washroom tiled walls. Almost .45 acres of mature property with 2.5 car attached garage and long driveway. The Grounds include Irrigation system - Generator - above Ground Pool(not warranted) - Garden Shed - Firepit on Interlocked patio surrounded by beautiful Landscape and Rockery. (id:52581)
100 Kensington Avenue S
Hamilton, Ontario
Absolutely breathtaking 4-bedroom, 3-storey home in the heart of Hamilton. Situated on a 56 x 100 ft. property in desirable Delta West just one block from Gage Park and only steps to the scenic Escarpment (Rail Trail/Kenilworth Stairs). Newly renovated, this exquisite home has undergone a complete luxury transformation offering almost 2000 sqft above grade plus a full-sized double garage. It features beautiful original character (wainscotting, pocket doors), solid doors with hi-end fixtures, and new wire brushed hardwood and marble tile flooring throughout. The main level offers a foyer with double closet leading into the spacious living and dining room with a gas fireplace and access to the private covered deck. The spectacular custom kitchen offers solid maple cabinetry with brand new stainless appliances and a stylish backsplash and feature wall. The second level offers two bedrooms with closet built-ins and a stunning bathroom with ensuite privilege and a walk-in glass shower with overhead skylight. There is a laundry area and a large storage/linen closet. The third level offers two more bedrooms with shared access to a second full 4-piece bathroom. As well as an open living space with a mounted television. Outside there is plenty of space for entertaining with a concrete patio and driveway. The unfinished basement has been spray foam insulated with a roughed-in bath and separate entrance offering potential for an in-law or income suite. Don’t miss this rare opportunity! (id:52581)
383 Dundas Street E Unit# 69
Waterdown, Ontario
This south facing 2-bedroom, 3-bathroom townhome boasts over 1200 square feet of living space, with a one car garage and parking for an additional car. The main floor offers an open concept layout with a good-sized living room, kitchen, 2-piece bathroom and tons of natural light. On the second floor you will find the primary bedroom with an ensuite bathroom, a second bedroom and a main bathroom. Entertain on your huge rooftop terrace overlooking the greenspace across the road. Conveniently located in East Waterdown means you are only a stone’s throw to the Village of Waterdown, shopping, restaurants, highway access and Burlington. Don’t be TOO LATE*! *REG TM. RSA (id:52581)
98 Ost Avenue
Port Colborne (877 - Main Street), Ontario
Be prepared to be blown away by this raised bungalow in Beautiful Port Colborne Main St. Neighborhood! Upon entering this spacious and bright home, you will be taken back by the endless possibilities. Inside, there is room for everyone. Whether you are a first time buyer, a growing family, or panning on a multigenerational change, look no further than 98 Ost Ave. \r\nPerfect in-law set up in the lower lever complete with large 3 bath with walk-in shower, open concept kitchen/dining/sitting area with gas fire place to curl up with a hot drink on a cool night. \r\nOutside is equipped with oversized awning, pergola, shed, and 20/20 dethatched heated garage/workshop perfect for any project or simply storing all your toys. Did I mention, green space for kids to roll around in the grass and plenty of room left over for gardening.\r\nYou wont want to miss out on this gem that Port Colborne has to offer. (id:52581)
150 Colborne Street E Unit# 405
Brantford, Ontario
Whether you're starting out on your own or seeking a convenient place to call home, #405-150 Colborne Street in Brantford promises a delightful living experience with its convenient location and practical layout. This well-maintained apartment features two bedrooms and one bathroom, making it ideal for singles, young professionals, or couples looking for a compact yet functional home. Located in a desirable neighbourhood of Brantford, residents will enjoy easy access to various amenities, including shopping centers, restaurants, and recreational facilities. The property's central location ensures that essential services and entertainment options are just a stone's throw away. Book your private showing today before it's GONE! (id:52581)
663 King Street E
Hamilton, Ontario
Hamilton’s downtown is thriving, often compared to Brooklyn’s vibrant resurgence! Investors looking for high rental income and a landmark development opportunity will find it at 657, 659, and 663 King Street East, Hamilton—three properties being sold together. Zoned TOC1, these sites offer potential for a 12-story mixed-use commercial and residential project featuring 64 luxury condos. Located just 100 meters from a planned LRT station, the combined land parcel spans approximately 8,102 square feet on bustling King Street/Wentworth Street, with 74.9 feet of frontage, 110 feet of depth, and a convenient rear exit. This site is ideal for luxury condos, senior-friendly housing, student accommodations, or a bar and restaurant to meet strong market demand. Currently, the buildings include 16 apartments and a popular bar on the main floor. Buyers are encouraged to conduct due diligence regarding zoning, usage, and development potential, as the properties are sold as-is. Viewings are by appointment only. The listing price is negotiable, and the seller is open to a Vendor Take-Back mortgage, temporary property management post-sale, and development consulting. Don’t miss out on this prime investment opportunity in Hamilton’s dynamic downtown! (id:52581)
657, 659 King Street E
Hamilton, Ontario
Hamilton’s downtown is thriving, often compared to Brooklyn’s vibrant resurgence! Investors looking for high rental income and a landmark development opportunity will find it at 657, 659, and 663 King Street East, Hamilton—three properties being sold together. Zoned TOC1, these sites offer potential for a 12-story mixed-use commercial and residential project featuring 64 luxury condos. Located just 100 meters from a planned LRT station, the combined land parcel spans approximately 8,102 square feet on bustling King Street/Wentworth Street, with 74.9 feet of frontage, 110 feet of depth, and a convenient rear exit. This site is ideal for luxury condos, senior-friendly housing, student accommodations, or a bar and restaurant to meet strong market demand. Currently, the buildings include 16 apartments and a popular bar on the main floor. Buyers are encouraged to conduct due diligence regarding zoning, usage, and development potential, as the properties are sold as-is. Viewings are by appointment only. The listing price is negotiable, and the seller is open to a Vendor Take-Back mortgage, temporary property management post-sale, and development consulting. Don’t miss out on this prime investment opportunity in Hamilton’s dynamic downtown! (id:52581)
36 Norfolk Street S
Simcoe, Ontario
This mixed-use commercial and residential building in downtown Simcoe offers a prime location with just under 3,500 sq/ft, plus a basement. The main level provides 2,000 sq/ft of commercial space in a high-traffic area, perfect for business exposure. Upstairs features a 1-bedroom apartment and an additional commercial studio, which can be rented out or potentially converted into a second apartment. Equipped with 600 volts and 225 amps of power, this property is versatile for various commercial needs, making it ideal for business use or as an investment. (id:52581)
630 Lakeshore Road
Niagara-On-The-Lake, Ontario
Nestled in the picturesque setting of Niagara-on-the-Lake, this exceptional property is a true gem offering an exquisite home on a generous 1.5-acre lot with potential for building another dwelling if approved by the city. Move into this terrific homestead in wine country. (id:52581)
880 Upper Sherman Avenue Unit# B
Hamilton, Ontario
Available immediately, Spacious and well-maintained 2-bedroom basement apartment with a separate entrance available for rent. Conveniently located near shopping centers, major highways, and public transit options. This unit is ideal for long-term tenants, with a minimum lease period of one year required. Applicants must provide a recent credit report, employment verification, recent pay stubs, and references. Tenant is responsible for a percentage of hydro, gas, and water bills (id:52581)
325 Simpson Avenue
Welland, Ontario
Welcome to 325 Simpson Avenue! Whether you're looking for your first home, an investment opportunity or the perfect family residence, this property offers endless possibilities. This well-maintained, very clean 4- bedroom home features a large, modern galley-style kitchen and convenient main-floor laundry. Its central location close to transit, parks, and greenspace only enhances its appeal. Just imagine owning a home with a pool and spacious backyard perfect for outdoor entertaining and relaxing with friends and family. Affordable and charming, this home won't stay on the market for long. Take the virtual tour or book your private showing today! (id:52581)
2175 Marine Drive Unit# 1501
Oakville, Ontario
Welcome to the sought after - Ennisclare of the Lake! Beautiful, unobstructed views of Bronte Village and the Niagara Escarpment, while offering magnificent sunsets and sky views. This sun-filled corner suite has near 1555 square feet with two bedrooms, 2 full bathrooms and a private den. welcoming generous foyer with large closet leads to the custom eat-in kitchen outfitted with ample cabinetry, quartz counters, stainless steel appliances, open to formal dining room and overlooking the living room featuring floor to ceiling windows wood burning fireplace and a walk out to extra-large balcony with gorgeous scenic views. The primary bedroom suite offers walk in closet, glass sliding door out to the balcony, floor to ceiling windows and 5pc ensuite bathroom. Bright 2nd bedroom equipped with large windows and closet, convenient spacious den offer fabulous views of the Niagara Escarpment! main bathroom with shower along with spacious in-suite laundry/storage room completes this well-appointed unit. and all the utilities included! (id:52581)
97 Evans Street
Hamilton, Ontario
This 2 bedroom home with carport is perfect for investor or first time buyer. Open concept kitchen with breakfast bar and modern flooring, ensuite laundry off kitchen. Close to all amenities. 24 hours required for all showings. Seller will not respond to offers before Nov 19/24. Allow 72 hrs irrevocable. Seller standard Schedules to accompany all offers. No Representation or Warranties are made of any kind by the Seller. Rental Equipment is unknown. RSA. (id:52581)
62 Bergenstein Crescent
Pelham (662 - Fonthill), Ontario
Here's how your fantasy becomes reality at 62 Bergenstien Crescent in desirable Fonthill! This nearly-finished luxury bungalow boasts over 3000sq ft and is waiting for you to customize your finishes, colours, and upgrades. Featuring 10ft ceilings, large windows, and an open-concept layout that provides an airy living space for your family. The main offers an expansive Great room with a fireplace and open concept layout to the kitchen and dining area. The primary with 2 walk-in closets and full ensuite bathroom. Off the kitchen is a walk-in pantry, and down the hall a 2pc powder room and office. Main floor laundry and mudroom with garage access round off the main level. Upstairs is a private loft with a walk-in closet and 4-pc bath. The bright, open basement with walk-out to a private backyard, large rec room with wet bar, 2 additional bedrooms, full 3pc bath, exercise room, storage, and another laundry room. Situated on a pie-shaped lot and close to plenty of shops, amenities, seasonal farmers markets, golf courses, and wineries. With no rear neighbours, double car garage, and space to spare, this home is not to be missed! (id:52581)
15 Oak Drive
Niagara-On-The-Lake (101 - Town), Ontario
The BUNGALOW is a short walk to the beach and incredible sunsets(according to National Geographic magazine). A 15 minute stroll brings you to downtown with golf(oldest course in North America), dining, shopping and theatres. Oak Drive is tree-lined with mature trees and a quiet neighbourhood. The yard is deep(145') with an inground pool. There is a ramp leading to the front door for easy wheel chair access. Inside is carpet free and doorways are wider to accommodate wheelchairs and walkers. Put your personal touches to work on this manageable home. (id:52581)
Lot 73 Terravita Drive
Niagara Falls (206 - Stamford), Ontario
Discover unparalleled comfort in one of Niagara Falls' most prestigious communities, Terravita. Presented by Kenmore Homes, this luxury bungalow is designed for those looking to retire or downsize without sacrificing style. Featuring two bedrooms and two full bathrooms, the home emphasizes effortless main-floor living. The primary suite includes a luxurious ensuite with a glass shower, while the second bedroom and living room boast impressive vaulted ceilings, adding a sense of spaciousness and grandeur. Central to the home is the living room, where the soaring ceilings and natural light create a welcoming space for relaxation and social gatherings. The adjoining kitchen enhances the open-plan design, ensuring every corner is both functional and fashionable. Step outside on your covered patio to a charming, low-maintenance backyard—ideal for leisure without the upkeep. Located near walking trails and minutes from wine country, golf courses, fine dining, amongst many other amenities this home places convenience at your doorstep. Embrace a lifestyle of comfort and luxury in Terravita, where every detail is crafted for your enjoyment. Welcome to your new home, where life is simpler and every day is a retreat. (id:52581)
255a Lakeshore Road
St. Catharines (437 - Lakeshore), Ontario
Welcome to 255A Lakeshore Road offering a gorgeous ravine lot and backing onto Walker's Creek! This move-in ready home is situated on a private laneway, in the North-end of St. Catharines and near Lock One of the Welland Canal known for it's famous bicycle and walking trail. It is also only minutes from Lake Ontario and beautiful Sunset Beach! With no rear neighbours directly behind the house you can enjoy a private peaceful quiet coffee in the morning sitting on the large rear covered deck overlooking beautiful Walkers Creek while being entertained by the wonderful wildlife (birds, rabbits, dear and beavers) that come with being on a ravine and a creek. This home features 3-4 bedrooms, 3 full bathrooms and a fully finished basement. The open concept main floor is perfect for entertaining and also has a bedroom with ensuite privilege. The second floor includes a bonus living space, a bathroom with a deep soaker tub and a separate shower, and 2 spacious bedrooms both with walk-in closets. The fully finished basement has just had new carpet installed in October 2024 and includes a large living space, a 3 piece bathroom, a potential 4th bedroom and a dedicated laundry room. This home has an attached 1.5 car garage, a double wide exposed aggregate concrete driveway and sidewalk leading to the fenced backyard and the large covered wood deck. This home is in a fantastic area with walking trails and parks located within walking distance. It is also on a bus route and close to shopping, schools and other amenities. Book your showing today! (id:52581)
27 Argyle Court
Welland (769 - Prince Charles), Ontario
Beautiful, well-maintained raised bungalow with attached garage nestled in a quiet neighbourhood on a cul-de-sac. This charming home features an open concept kitchen/living room with a center island complete with built-in stove top and oven, 3 good-sized bedrooms and 1 full bathroom on the main level. One bedroom has patio doors to provide access to tiered deck, pergola and fenced rear yard. There is also inside access to single car garage. The fully finished lower level boasts a recreation room with a bar, gas fireplace, a spacious bedroom and 3pc. bathroom, plenty of storage space. With its great location, this home offers convenient access to local amenities, shopping, parks, and great schools. Book your showing today! (id:52581)
13 Finn Road
Baldwin, Ontario
Well Established Turn-key Garden Centre Business, sitting on 18.99 Acres, this also includes a large bungalow and 840 sq. ft two storey building offering any number of potential uses. This profitable garden centre sits on 18.99 acres of land right on Hwy 17 in McKerrow. With a great location, 5 minutes from the town of Espanola and 45 minutes from Sudbury, this garden centre pulls customers from hundreds of kms away in all directions of Northern Ontario. John's Garden Centre business has actively been in business for over 58 years and has always maintained a fantastic track record of happy customers and financial results. This business is positioned extremely well for the next generation of ownership. The land zoned Commercial, Residential and Farm, keeping property taxes low. A total of 9 greenhouses (8 heated) are currently in use, giving you plenty of room during the busy spring and summer months to both grow, display, and sell your crops of shrubs, plants, and trees. Irrigation is run throughout all 9 of the greenhouses. This property also offers a 3 bedroom, 2 bathroom home, with a full basement. Other structures on the property include a large barn, with steel roof, boiler room building, covered wood storage, chicken coup building, additional poultry building, poly hay storage area, shed and a covered screened in gazebo. All business supplies, inventory, and equipment necessary for the operation convey with the sale. Whether you are looking for an active business opportunity, a hobby farm or just a quiet lifestyle this is the property for you. (id:52581)
8817 Kudlac Street
Niagara Falls (219 - Forestview), Ontario
Charming and Well-Maintained 2-Story Home with 4 Bedrooms and 2.5 Bathrooms. This beautifully maintained two-story home offers the perfect blend of comfort, style, and functionality. With 4 spacious bedrooms and 2.5 bathrooms, this home provides ample space for family living. The open-concept layout on the main floor features upgraded 9-foot ceilings, creating an even more spacious and airy atmosphere throughout. The bright and inviting living/family room is perfect for entertaining or relaxing, while the adjacent dining area offers a warm space for family meals. The modern kitchen is equipped with plenty of counter space for cooking and meal prep. A half-bathroom on the main floor offers added convenience for guests.\r\nUpstairs, you'll find the generously-sized bedrooms, each offering ample closet space and natural light. The master suite is a true retreat, complete with a private en-suite bathroom featuring a large vanity, soaking tub, and separate shower. The additional 3 bedrooms share a well-appointed full bathroom. The attached 2-car garage provides ample storage and easy access to the home.\r\nThis property is located in a sought-after neighborhood, this home offers both tranquility and easy access to local amenities, schools, and transportation. With its excellent condition and thoughtful design, this home is truly move-in ready. (id:52581)
51 Shaws Lane
Niagara-On-The-Lake (101 - Town), Ontario
Rent this luxurious and spacious home in a quiet new development in the heart of Niagara-on-the-Lake defines the art of gracious living. Extensive high-end finishes, elegant design details, and the finest workmanship throughout make this a very special offering. This 4 Bedroom (with option to add additional basement bedroom), 3 Bath home comes fully complete with soaring 15' ceilings on the Main Floor. The custom Kitchen features premium millwork, quartz countertops with built-in appliances, and a walk-in pantry fit for a chef. The open-concept floor plan continues into a bright Family Room with floor-to-ceiling windows that bring natural light within. The principal bedroom flows into a large walk-in closet & a stunning 5-piece ensuite with in-floor heating and a soaker bathtub. Over 3,300 square feet of finished living space with a large covered porch and a finished double-car garage, this home is sure to fit the lifestyle of the most established buyer. Located in sought-after Royal Albion Place, steps from local wineries and minutes from Historic Old Town shops, restaurants, and theatre, this home represents Niagara living at its finest. (id:52581)
61830 Regional Road 27
Wainfleet (879 - Marshville/winger), Ontario
Welcome to your exquisite 48-acre country estate with over 1,900ft of waterfront. Design, function, privacy, and sophistication seamlessly come together with no detail missed. A treelined driveway winds its way to a stately home, while landscaped grounds and an elegant slate roof hint at exceptional craftsmanship that define every corner of this property. Four large outbuildings will catch your eye; perfect for storage, entrepreneurial, hobby & entertainment pursuits. Grand hallways, rich hardwood floors & floor-to-ceiling cabinetry invite you into spaces designed with practicality, comfort & entertaining in mind. Large banks of windows draw you in with natural light, framing views of the river & nature. You’ll immediately notice the high ceilings and wide doorways, built with accessibility in mind and workmanship that creates an inviting atmosphere of warmth. Superior appliances, one-of-a-kind granite island, expansive kitchen, butlery, summer kitchen, cold cellar and pantry are a master chefs dream! The distinguished study with wet bar, formal dining room and butlery set the stage for unforgettable gatherings, big and small. The main floor primary suite features a covered patio, walk-in closet, and spa-like ensuite. A second main floor bedroom with large closet, separate entrance, private covered patio and ensuite is perfect for guests to stay in comfort and privacy. The grand staircase and discreet elevator balance elegance with practicality. Venture upstairs to find four generously sized bedrooms, a well-appointed library and two additional bathrooms. The lower level is crafted for leisure, with a sprawling recreation room, gas fireplace, summer kitchen, media room, a utility room with eco-smart systems, and walk-up access to the heated garage & heated concrete parking pad ensuring year-round convenience. This home is a rare find for the discerning buyer looking for sophistication, space to explore pursuits and a peaceful retreat surrounded by unparalleled vie (id:52581)
71 Joshua Avenue
Ancaster, Ontario
Step into the main floor and experience an open-concept layout designed for modern living. The spacious living area features a custom-designed fireplace, creating a warm and inviting atmosphere. The gourmet kitchen, equipped with stone countertops and stainless steel appliances, is perfect for both everyday cooking and entertaining guests. Natural light floods the space, enhancing its charm and functionality. The upper floor offers a peaceful retreat with four generously sized bedrooms. The luxurious primary suite features a beautifully designed ensuite bath, providing a perfect escape for relaxation. One of the bedrooms can easily be converted back from a 2nd-floor laundry space, adding versatility for your family's needs. Ample storage and bright, airy rooms make this floor both practical and inviting. Discover the professionally finished basement, a versatile space that can be tailored to your lifestyle. Whether you envision a cozy family room, an inspiring music studio, or a play area for kids, this area has it all. The high-quality finishes and thoughtful design ensure that this lower level adds significant value and comfort to your home. Step outside into your private backyard oasis! The heated saltwater pool invites you to relax and unwind, while the professionally landscaped surroundings create a serene environment for outdoor gatherings and family fun. With ample space for lounging and entertaining, this backyard is truly an extension of your living space, perfect for summer barbecues or quiet evenings. Located in a vibrant, family-friendly neighborhood, this home offers convenient access to top-rated schools, parks, and a variety of amenities. Enjoy the ease of commuting with nearby highway access, making trips to shopping, dining, and recreational activities a breeze. This community provides a perfect blend of suburban tranquility and urban convenience, making it an ideal place to call home. (id:52581)




