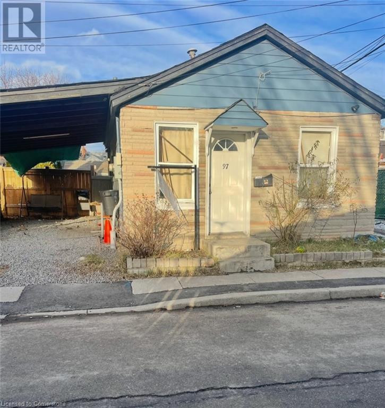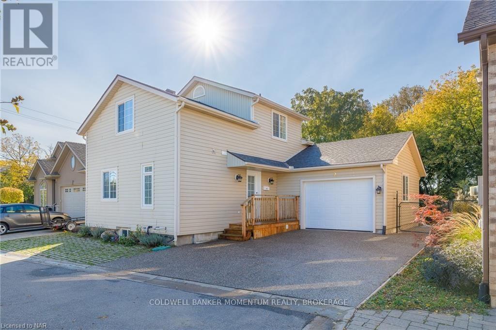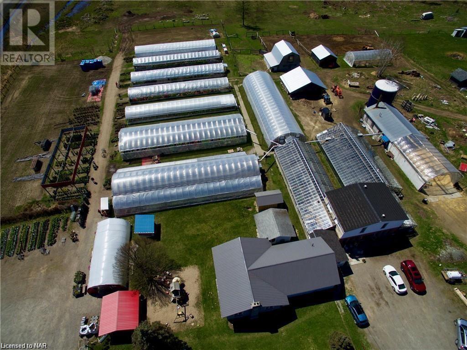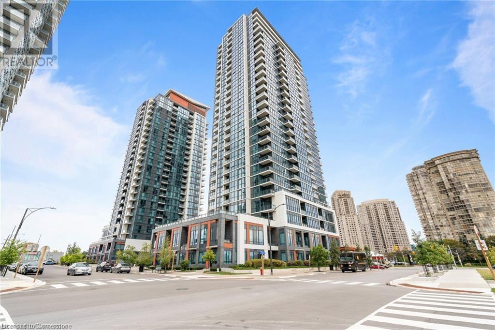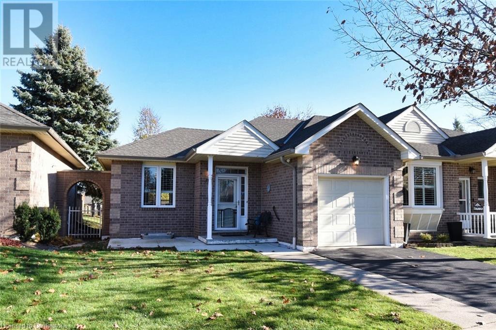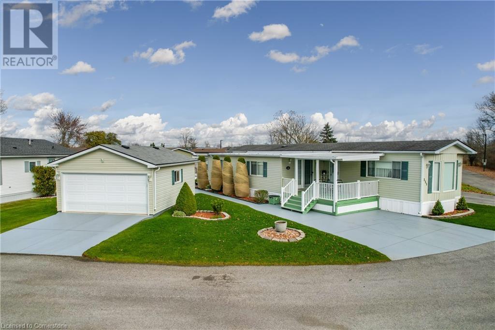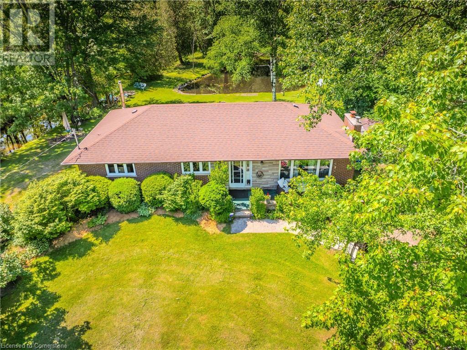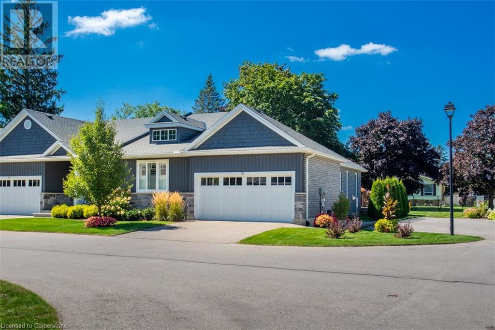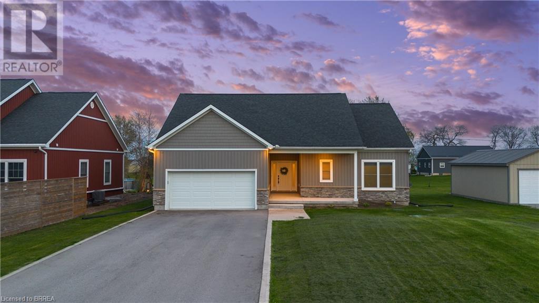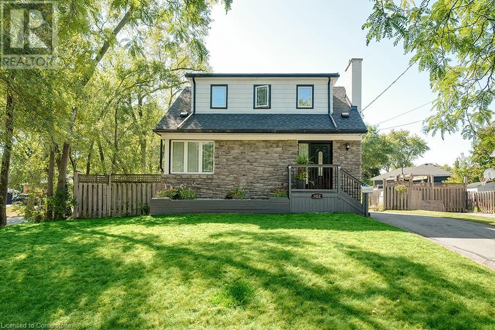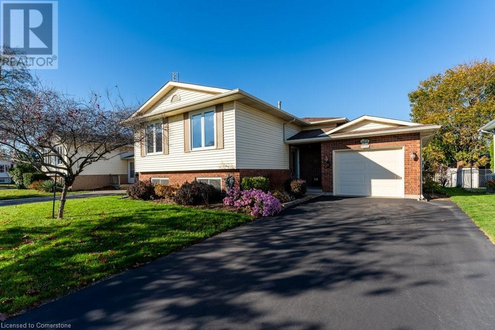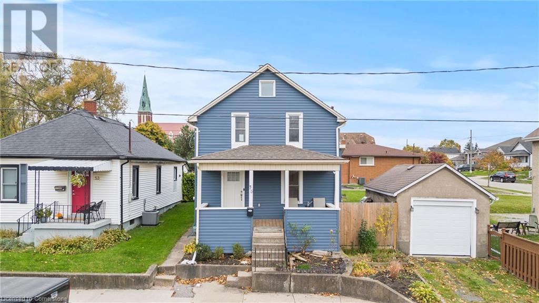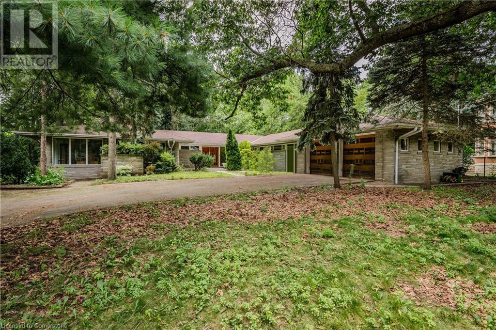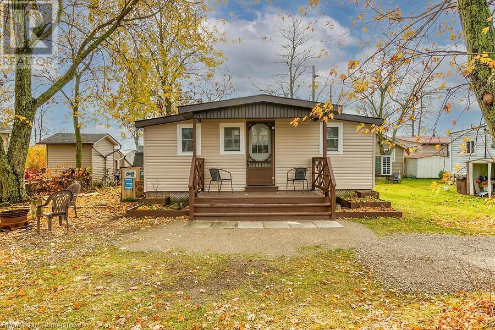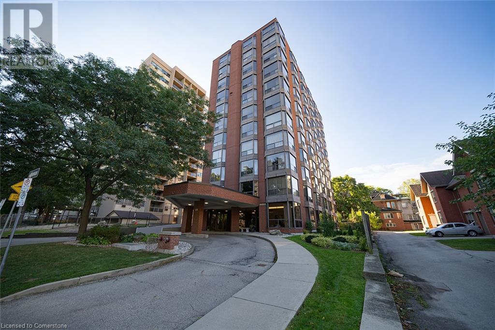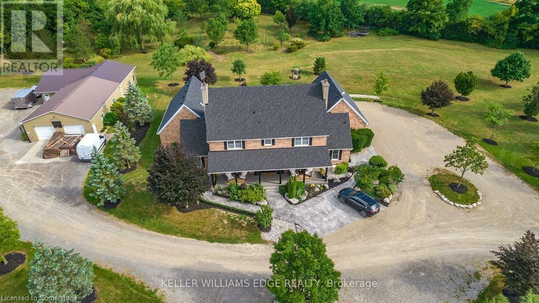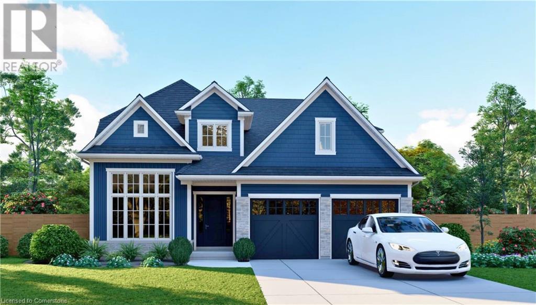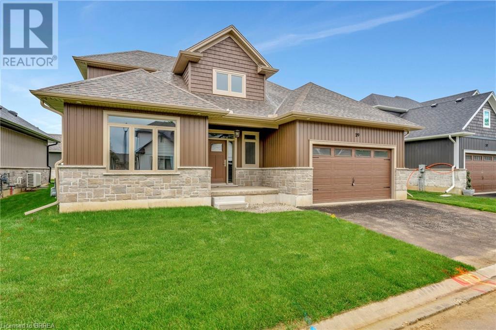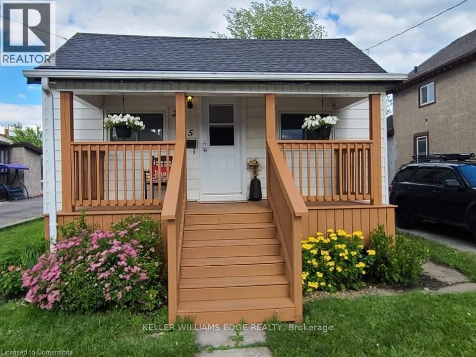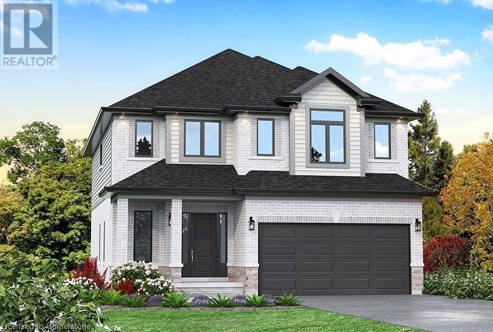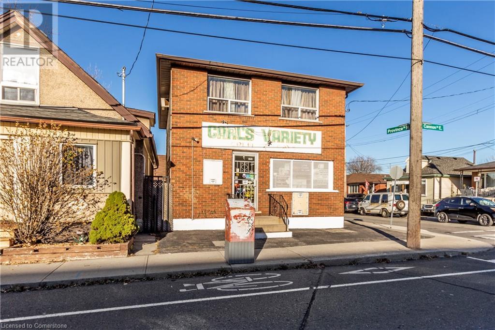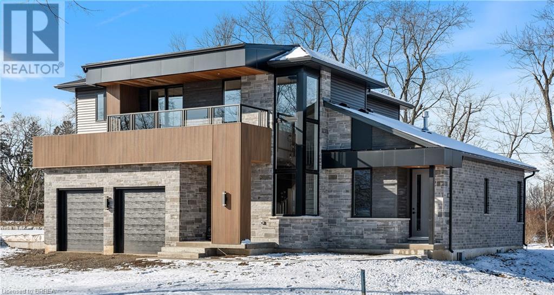Hamilton
Burlington
Niagara
97 Evans Street
Hamilton, Ontario
This 2 bedroom home with carport is perfect for investor or first time buyer. Open concept kitchen with breakfast bar and modern flooring, ensuite laundry off kitchen. Close to all amenities. 24 hours required for all showings. Seller will not respond to offers before Nov 19/24. Allow 72 hrs irrevocable. Seller standard Schedules to accompany all offers. No Representation or Warranties are made of any kind by the Seller. Rental Equipment is unknown. RSA. (id:52581)
62 Bergenstein Crescent
Pelham (662 - Fonthill), Ontario
Here's how your fantasy becomes reality at 62 Bergenstien Crescent in desirable Fonthill! This nearly-finished luxury bungalow boasts over 3000sq ft and is waiting for you to customize your finishes, colours, and upgrades. Featuring 10ft ceilings, large windows, and an open-concept layout that provides an airy living space for your family. The main offers an expansive Great room with a fireplace and open concept layout to the kitchen and dining area. The primary with 2 walk-in closets and full ensuite bathroom. Off the kitchen is a walk-in pantry, and down the hall a 2pc powder room and office. Main floor laundry and mudroom with garage access round off the main level. Upstairs is a private loft with a walk-in closet and 4-pc bath. The bright, open basement with walk-out to a private backyard, large rec room with wet bar, 2 additional bedrooms, full 3pc bath, exercise room, storage, and another laundry room. Situated on a pie-shaped lot and close to plenty of shops, amenities, seasonal farmers markets, golf courses, and wineries. With no rear neighbours, double car garage, and space to spare, this home is not to be missed! (id:52581)
15 Oak Drive
Niagara-On-The-Lake (101 - Town), Ontario
The BUNGALOW is a short walk to the beach and incredible sunsets(according to National Geographic magazine). A 15 minute stroll brings you to downtown with golf(oldest course in North America), dining, shopping and theatres. Oak Drive is tree-lined with mature trees and a quiet neighbourhood. The yard is deep(145') with an inground pool. There is a ramp leading to the front door for easy wheel chair access. Inside is carpet free and doorways are wider to accommodate wheelchairs and walkers. Put your personal touches to work on this manageable home. (id:52581)
Lot 73 Terravita Drive
Niagara Falls (206 - Stamford), Ontario
Discover unparalleled comfort in one of Niagara Falls' most prestigious communities, Terravita. Presented by Kenmore Homes, this luxury bungalow is designed for those looking to retire or downsize without sacrificing style. Featuring two bedrooms and two full bathrooms, the home emphasizes effortless main-floor living. The primary suite includes a luxurious ensuite with a glass shower, while the second bedroom and living room boast impressive vaulted ceilings, adding a sense of spaciousness and grandeur. Central to the home is the living room, where the soaring ceilings and natural light create a welcoming space for relaxation and social gatherings. The adjoining kitchen enhances the open-plan design, ensuring every corner is both functional and fashionable. Step outside on your covered patio to a charming, low-maintenance backyard—ideal for leisure without the upkeep. Located near walking trails and minutes from wine country, golf courses, fine dining, amongst many other amenities this home places convenience at your doorstep. Embrace a lifestyle of comfort and luxury in Terravita, where every detail is crafted for your enjoyment. Welcome to your new home, where life is simpler and every day is a retreat. (id:52581)
255a Lakeshore Road
St. Catharines (437 - Lakeshore), Ontario
Welcome to 255A Lakeshore Road offering a gorgeous ravine lot and backing onto Walker's Creek! This move-in ready home is situated on a private laneway, in the North-end of St. Catharines and near Lock One of the Welland Canal known for it's famous bicycle and walking trail. It is also only minutes from Lake Ontario and beautiful Sunset Beach! With no rear neighbours directly behind the house you can enjoy a private peaceful quiet coffee in the morning sitting on the large rear covered deck overlooking beautiful Walkers Creek while being entertained by the wonderful wildlife (birds, rabbits, dear and beavers) that come with being on a ravine and a creek. This home features 3-4 bedrooms, 3 full bathrooms and a fully finished basement. The open concept main floor is perfect for entertaining and also has a bedroom with ensuite privilege. The second floor includes a bonus living space, a bathroom with a deep soaker tub and a separate shower, and 2 spacious bedrooms both with walk-in closets. The fully finished basement has just had new carpet installed in October 2024 and includes a large living space, a 3 piece bathroom, a potential 4th bedroom and a dedicated laundry room. This home has an attached 1.5 car garage, a double wide exposed aggregate concrete driveway and sidewalk leading to the fenced backyard and the large covered wood deck. This home is in a fantastic area with walking trails and parks located within walking distance. It is also on a bus route and close to shopping, schools and other amenities. Book your showing today! (id:52581)
27 Argyle Court
Welland (769 - Prince Charles), Ontario
Beautiful, well-maintained raised bungalow with attached garage nestled in a quiet neighbourhood on a cul-de-sac. This charming home features an open concept kitchen/living room with a center island complete with built-in stove top and oven, 3 good-sized bedrooms and 1 full bathroom on the main level. One bedroom has patio doors to provide access to tiered deck, pergola and fenced rear yard. There is also inside access to single car garage. The fully finished lower level boasts a recreation room with a bar, gas fireplace, a spacious bedroom and 3pc. bathroom, plenty of storage space. With its great location, this home offers convenient access to local amenities, shopping, parks, and great schools. Book your showing today! (id:52581)
13 Finn Road
Baldwin, Ontario
Well Established Turn-key Garden Centre Business, sitting on 18.99 Acres, this also includes a large bungalow and 840 sq. ft two storey building offering any number of potential uses. This profitable garden centre sits on 18.99 acres of land right on Hwy 17 in McKerrow. With a great location, 5 minutes from the town of Espanola and 45 minutes from Sudbury, this garden centre pulls customers from hundreds of kms away in all directions of Northern Ontario. John's Garden Centre business has actively been in business for over 58 years and has always maintained a fantastic track record of happy customers and financial results. This business is positioned extremely well for the next generation of ownership. The land zoned Commercial, Residential and Farm, keeping property taxes low. A total of 9 greenhouses (8 heated) are currently in use, giving you plenty of room during the busy spring and summer months to both grow, display, and sell your crops of shrubs, plants, and trees. Irrigation is run throughout all 9 of the greenhouses. This property also offers a 3 bedroom, 2 bathroom home, with a full basement. Other structures on the property include a large barn, with steel roof, boiler room building, covered wood storage, chicken coup building, additional poultry building, poly hay storage area, shed and a covered screened in gazebo. All business supplies, inventory, and equipment necessary for the operation convey with the sale. Whether you are looking for an active business opportunity, a hobby farm or just a quiet lifestyle this is the property for you. (id:52581)
8817 Kudlac Street
Niagara Falls (219 - Forestview), Ontario
Charming and Well-Maintained 2-Story Home with 4 Bedrooms and 2.5 Bathrooms. This beautifully maintained two-story home offers the perfect blend of comfort, style, and functionality. With 4 spacious bedrooms and 2.5 bathrooms, this home provides ample space for family living. The open-concept layout on the main floor features upgraded 9-foot ceilings, creating an even more spacious and airy atmosphere throughout. The bright and inviting living/family room is perfect for entertaining or relaxing, while the adjacent dining area offers a warm space for family meals. The modern kitchen is equipped with plenty of counter space for cooking and meal prep. A half-bathroom on the main floor offers added convenience for guests.\r\nUpstairs, you'll find the generously-sized bedrooms, each offering ample closet space and natural light. The master suite is a true retreat, complete with a private en-suite bathroom featuring a large vanity, soaking tub, and separate shower. The additional 3 bedrooms share a well-appointed full bathroom. The attached 2-car garage provides ample storage and easy access to the home.\r\nThis property is located in a sought-after neighborhood, this home offers both tranquility and easy access to local amenities, schools, and transportation. With its excellent condition and thoughtful design, this home is truly move-in ready. (id:52581)
51 Shaws Lane
Niagara-On-The-Lake (101 - Town), Ontario
Rent this luxurious and spacious home in a quiet new development in the heart of Niagara-on-the-Lake defines the art of gracious living. Extensive high-end finishes, elegant design details, and the finest workmanship throughout make this a very special offering. This 4 Bedroom (with option to add additional basement bedroom), 3 Bath home comes fully complete with soaring 15' ceilings on the Main Floor. The custom Kitchen features premium millwork, quartz countertops with built-in appliances, and a walk-in pantry fit for a chef. The open-concept floor plan continues into a bright Family Room with floor-to-ceiling windows that bring natural light within. The principal bedroom flows into a large walk-in closet & a stunning 5-piece ensuite with in-floor heating and a soaker bathtub. Over 3,300 square feet of finished living space with a large covered porch and a finished double-car garage, this home is sure to fit the lifestyle of the most established buyer. Located in sought-after Royal Albion Place, steps from local wineries and minutes from Historic Old Town shops, restaurants, and theatre, this home represents Niagara living at its finest. (id:52581)
61830 Regional Road 27
Wainfleet (879 - Marshville/winger), Ontario
Welcome to your exquisite 48-acre country estate with over 1,900ft of waterfront. Design, function, privacy, and sophistication seamlessly come together with no detail missed. A treelined driveway winds its way to a stately home, while landscaped grounds and an elegant slate roof hint at exceptional craftsmanship that define every corner of this property. Four large outbuildings will catch your eye; perfect for storage, entrepreneurial, hobby & entertainment pursuits. Grand hallways, rich hardwood floors & floor-to-ceiling cabinetry invite you into spaces designed with practicality, comfort & entertaining in mind. Large banks of windows draw you in with natural light, framing views of the river & nature. You’ll immediately notice the high ceilings and wide doorways, built with accessibility in mind and workmanship that creates an inviting atmosphere of warmth. Superior appliances, one-of-a-kind granite island, expansive kitchen, butlery, summer kitchen, cold cellar and pantry are a master chefs dream! The distinguished study with wet bar, formal dining room and butlery set the stage for unforgettable gatherings, big and small. The main floor primary suite features a covered patio, walk-in closet, and spa-like ensuite. A second main floor bedroom with large closet, separate entrance, private covered patio and ensuite is perfect for guests to stay in comfort and privacy. The grand staircase and discreet elevator balance elegance with practicality. Venture upstairs to find four generously sized bedrooms, a well-appointed library and two additional bathrooms. The lower level is crafted for leisure, with a sprawling recreation room, gas fireplace, summer kitchen, media room, a utility room with eco-smart systems, and walk-up access to the heated garage & heated concrete parking pad ensuring year-round convenience. This home is a rare find for the discerning buyer looking for sophistication, space to explore pursuits and a peaceful retreat surrounded by unparalleled vie (id:52581)
71 Joshua Avenue
Ancaster, Ontario
Step into the main floor and experience an open-concept layout designed for modern living. The spacious living area features a custom-designed fireplace, creating a warm and inviting atmosphere. The gourmet kitchen, equipped with stone countertops and stainless steel appliances, is perfect for both everyday cooking and entertaining guests. Natural light floods the space, enhancing its charm and functionality. The upper floor offers a peaceful retreat with four generously sized bedrooms. The luxurious primary suite features a beautifully designed ensuite bath, providing a perfect escape for relaxation. One of the bedrooms can easily be converted back from a 2nd-floor laundry space, adding versatility for your family's needs. Ample storage and bright, airy rooms make this floor both practical and inviting. Discover the professionally finished basement, a versatile space that can be tailored to your lifestyle. Whether you envision a cozy family room, an inspiring music studio, or a play area for kids, this area has it all. The high-quality finishes and thoughtful design ensure that this lower level adds significant value and comfort to your home. Step outside into your private backyard oasis! The heated saltwater pool invites you to relax and unwind, while the professionally landscaped surroundings create a serene environment for outdoor gatherings and family fun. With ample space for lounging and entertaining, this backyard is truly an extension of your living space, perfect for summer barbecues or quiet evenings. Located in a vibrant, family-friendly neighborhood, this home offers convenient access to top-rated schools, parks, and a variety of amenities. Enjoy the ease of commuting with nearby highway access, making trips to shopping, dining, and recreational activities a breeze. This community provides a perfect blend of suburban tranquility and urban convenience, making it an ideal place to call home. (id:52581)
3500 Lauderdale Pt Crescent Unit# 31
Port Severn, Ontario
Exclusive seasonal modular Northlander built in 2021 in upscale location on Sparrow Lake, just north of Orillia. Over $80k in upgrades. Tiered deck off 160 sq ft sunroom. On site parking. Quiet setting overlooking pond. Full accessible Marina and retail, snack bar and boat launch. Viewings by appointment. (id:52581)
75 Eglinton Avenue W Unit# 2307
Mississauga, Ontario
Experience Sunny Living at Pinnacle Uptown, Crystal Tower! Discover this stunning 2-bedroom, 2-bath condo that offers 877 sq ft of bright, spacious living, plus a 50 sq ft balcony perfect for enjoying the views. With floor-to-ceiling windows and a northwestern exposure, this unit is bathed in natural light and showcases beautiful city skyline views. The full kitchen features modern stainless steel appliances and opens into a dedicated dining and living area. The expansive living room boasts stylish laminate flooring and elegant light fixtures throughout, creating a warm and inviting atmosphere. Residents enjoy a wealth of amenities, including a theatre, fitness centre, large swimming pool, sauna, BBQ area, and a 24-hour concierge for enhanced security and convenience. Located in a family-friendly neighbourhood, this condo is ideally situated near a vibrant selection of dining, shopping, and entertainment options. With easy access to major highways and the upcoming Mississauga LRT, you're just a short walk from Square One Shopping Centre, parks, and recreational facilities. Experience the perfect blend of convenience and tranquility with exceptional amenities like a guest suite, party room, and games room—all waiting for you! Don’t miss your chance to call this beautiful condo your new home! (id:52581)
39 Twenty Place Boulevard
Hamilton, Ontario
Welcome to 39 Twenty Place Blvd. in Mount Hope. A Beautifully maintained end unit offers 1,050 sq. ft. on main floor offering 1 Bedroom with a 4-piece ensuite bathroom, large living room with vaulted ceilings and sliding doors to backyard deck, large updated eat-in kitchen, stackable laundry and more! The fully finished basement offers another 1,000 sq. ft. of living space including a large rec room with gas fireplace, bedroom, 2-piece bathroom, and a full laundry & utility room. There is a beautiful club house with a swimming pool, whirlpool, library, games room, dining room, full kitchen, gym, party room and much more. This condominium in a gated area will not disappoint and will not last long!! (id:52581)
3033 Townline Road Unit# 335
Stevensville, Ontario
A RARE FIND … Beautifully updated 2 bedroom, 2 bathroom, 1426 sq ft bungalow with DETACHED 18’ x 24’ DOUBLE GARAGE with epoxy flooring and TWO double wide driveways!! 335-3033 Townline Road (Cricket Lane) is located in the Parkbridge Black Creek Adult Lifestyles Community, where residents enjoy fantastic amenities, including a clubhouse w/both indoor & outdoor pools, sauna, shuffleboard, tennis courts & a variety of weekly activities like yoga, line dancing, bingo & more. The bright and spacious OPEN CONCEPT living area offers a vaulted ceiling, bringing a lighter and more open feel throughout. The open kitchen features updated flooring, abundant cabinetry and storage PLUS updated appliances and lovely tile backsplash, leading into the family room with cozy gas fireplace and XL bay window. A separate, formal living room features a WALK OUT to the XL, covered front deck where you can enjoy a coffee or social time with friends and family. In the back section of the home, find a primary bedroom providing plentiful storage with a mirrored wall-to-wall closet and built-in dresser, a second well-sized bedroom, 2-pc bathroom w/linen closet, and 4-pc bathroom w/separate shower, soaker tub, and in-suite laundry. The large, finished mudroom could also be used as an office space or additional storage and has access to the back porch and PRIVATE patio, shed, and mandoor to the garage. UPDATES include roof, most windows, appliances, furnace & A/C. Monthly Fees $978.52 ($825.00 Land Lease + $153.52 Prop Tax). CLICK ON MULTIMEDIA for virtual tour, floor plans & more. (id:52581)
29 Mountsberg Road
Flamborough, Ontario
Nestled in a peaceful & serene setting, this sprawling 4 bedroom brick bungalow offers the perfect blend of comfort & convenience. The bright living room invites natural light to flood in, creating a welcoming atmosphere. The spacious kitchen features a walk-out to a deck, perfect for outdoor dining & relaxation. The finished basement includes a 1 bedroom in-law suite with a separate entrance, ideal for multigenerational living, extended family or guests. Envision fishing in the summer & skating in the winter on the pond that's just steps away. Situated on 7 acres of forested and wetland areas, this property provides a tranquil escape while remaining commuter-friendly with easy access to major highways, GO Stations & cities of commerce. Conservation areas are just a short drive away. (id:52581)
106 Judd Drive
Simcoe, Ontario
Model Home For Sale! Ready for immediate possession. Welcome to 106 Judd Drive! The Beautifully built Model Home by Van El Homes. This 2,628 total finished sq ft bungalow with finished basement offers 4 bedrooms + 3 bathrooms in the Ireland Heights Development. Fully finished lower rec room, 2 bedrooms and bathroom. Features include: fully sodded lots, gas line for exterior BBQ, asphalt driveway, 9' high ceilings on main floor, gas fireplace, engineered hardwood floors and ceramic floors, shower in ensuite to be tiled and includes glass door, all countertops to be quartz, kitchen island, ceramic backsplash. Main floor laundry room, covered porch, central air, garage door opener, roughed-in bath in basement, crown mouldings, exterior pot lights, double car garage. Other models available for viewing, call for your private tours. (id:52581)
1 Kerr Crescent
Virginiatown, Ontario
Wanting to escape the pressures of southern Ontario living - yearning for peace & tranquility in your life - than welcome to 1 Kerr Crescent - close proximity to Virginiatown’s shops & eateries - located in McGarry Township - 30 minute commute to Kirkland Lake’s amenities & General Hospital. Boasts vintage 1937 built lodge-style log cabin, ftrs unique multiple wing design, positioned majestically on gorgeous 1.5 ac lot surrounded by pure undisturbed wilderness enjoying magnificent views of beautiful Larder Lake bordering 357ft of pristine waterfront shoreline. Extensively renovated in the past 3 years, this enchanting home offers 3481sf of inviting interior ftrs newly installed heated luxury vinyl flooring thru-out main level-2021 - yet careful to maintain yesteryear’s charm. Spectacular 12ft wide & 24ft high floor to ceiling WETT certified stone fireplace showcases this impressive Estate’s great room providing the perfect gathering venue for family or friends while enjoying breathtaking forest & water views. Ftrs sparkling new kitchen-2021 sporting new stainless built-in appliances, 6 ultra spacious bedrooms & 4 completely renovated bathrooms-2023. Unblemished 1,030sf basement level incs walk-out to groomed trail leading to newly constructed T-shaped floating dock system-2024 equipped to handle multiple boats or a float plane. A 30’x40’ insulated/heated detached shop incs 2-10’x12’ insulated roll-up doors, concrete floor, p/g overhead heater & matching faux log cabin exterior - the ultimate “Toy Shop” with “Party Place” twist. 2 convenient 10’x10’ Bunkies can accommodate extra guests. Extras - municipal water/sewers, metal roof-2012, majority of furnishings, original pool table, spray foam basement walls, updated 200 amp/wiring/plumbing-2022, paved driveway & much more! Experience excellent fishing, boating (Marina/boat launch 5 mins away), hunting, sledding, skiing (2 hills 10 mins away) or relax & sun tan on 11’x45’ lake front deck. It Can't Get Better Than This! (id:52581)
418 Nelson Street Unit# 13
Port Dover, Ontario
Look no further!! Gorgeous Bungalow End unit Town in small enclave of upscale towns. No more shovelling snow or bagging up the leaves! This low maintenance unit is sure to please as it offers 2+1 bedroom, 3 bathrooms whilst drenched in natural light, it has all the finishes & features anyone wants or needs. Main floor living with vaulted ceilings open concept living dining area w/gas fireplace & walkout to beautiful rear deck and yard from the custom kitchen, stunning island w/stainless steel appliances. Master w/ensuite & laundry all on main. Finished lower level includes 3rd bedroom and finished basement for extra living space. Loads of storage in the Double 2 car garage w/inside entry. Short walk to town, beach, shops restaurants, parks and all that Port Dover has to offer. (id:52581)
126 Blue Water Parkway
Selkirk, Ontario
NEW PRICE, NEW BUILD, AND FANTASTIC PROPERTY RIGHT BY THE LAKE!! RARE BUILD & DEEP LOT at an incredible price! Don’t miss the opportunity to make this executive style lakeside home yours! Welcome to this stunning 2018 custom-built bungalow, gracefully situated on over half an acre with an extra-deep lot offering captivating southern views of Lake Erie. Experience stylish rural living with this meticulously designed home, featuring over 1,350 square feet of luxurious open living space and 9ft ceilings. Step inside to a lavish Great Room with a cozy gas fireplace framed by large windows. Luxury vinyl flooring with lifetime warranty. The gorgeous kitchen boasts modern white cabinetry, granite countertops, and a spacious island, with new appliances included. The bright dining area features sliding doors leading to a large entertainment deck. The primary bedroom offers extra-wide doors, large windows, an en-suite bathroom, and a walk-in closet. An additional guest bedroom and another beautifully finished principal bathroom complete the main living space. Lower level offers a large unfinished basement with potential for more, just awaiting your finishing touches. Step outside to your large entertainment deck, perfect for hosting family and friends, or relaxing in a hottub. The impressive extra deep lot provide endless potential in the rear. 200AMP service, double insulated double car garage with openers, plus an electric car charger outlet! Newly paved driveway provides ample room for parking, with cement curbs and walkway to porch. Located just a 40-50 minute commute to Hamilton, Brantford, and the 403, and only 15 minutes east of Port Dover, this home combines luxury and convenience. Schedule your private tour today and step into a world of refined elegance and serene beauty. (id:52581)
1452 Augustine Drive
Burlington, Ontario
Nestled on a picturesque, tree-lined street, this charming 3-bedroom, 2-bath home offers both comfort and style, enhanced by a spacious backyard. The bright, eat-in kitchen features stainless steel appliances, gleaming granite countertops, pot lights, and a large window with peaceful backyard views. Recent updates include brand-new flooring throughout all three levels, including the staircases, new light fixtures, and freshly painted throughout. The finished lower level includes a three-piece bath, while both upper-level bedrooms offer generous walk-in closets. Outside, the beautiful deck provides the perfect spot for relaxation or entertaining, and the powered shed is ideal for a workshop. Conveniently located near schools, parks, shopping, dining, and other amenities, this home blends convenience and charm perfectly. (id:52581)
3949 Vineyard Crescent
Vineland, Ontario
Immaculate Vineland home on quiet crescent in the heart of Wine Country! This sought after location is family friendly with three plus one or two bedrooms. Great opportunity for an amazing in-law potential with basement walk up from the backyard! ! Lower recreation room is a great place for the kids hang out or family time for all your entertainment wants! Don't miss this opportunity to own this lovingly cared for home! Close to the Bruce Trail, parks and easy walking distance to restaurants and grocery store, hardware store and many other amenities. Great for commuters, with Go bus pick up in Beamsville, and on demand transit to help you move around the area! (id:52581)
55 Albert Street W
Thorold, Ontario
Welcome to 55 Albert Street W., a charming, beautifully updated 3 bedroom, 2.5 bathroom home nestled in the heart of Thorold. Located just minutes from local amenities, schools, parks, and public transit, this home offers both convenience and a sense of community. As you step inside, you’ll be greeted by a bright and spacious living area featuring an electric fireplace, built-in shelving, and large windows that fill the space with natural light. The living room seamlessly connects to the spacious eat-in kitchen, making it ideal for entertaining family and friends. The updated eat-in kitchen boasts sleek countertops, modern stainless steel appliances, ample cabinetry and a pantry, perfect for casual dining. This home offers the convenience of main floor laundry, a 2-piece powder room and primary bedroom with an elegant 3-piece ensuite bathroom to complete the main floor. At the top of the wood staircase, you will find a quiet retreat or workspace, 2 spacious bedrooms and a modernly updated 3-piece bathroom. Discover the potential of this spacious partially finished basement, offering endless possibilities for your dream space. The basement has ample space for family entertainment, a home gym and additional living space with plenty of storage to keep your belongings out of sight. Step outside to your two car driveway, and backyard complete with a new wood deck at the side of the house creating a private space, perfect for relaxing or entertaining. New vinyl siding completed 2020. (id:52581)
3 Edgehill Road
Toronto, Ontario
Welcome to 3 Edgehill Road, Etobicoke’s most prestigious and desirable street! Let your imagination run wild with one of the last prime pie shaped ravine building lots left. Almost an Acre of land backing to Lambton Woods, Humber river and Lambton Golf & Country club, across the street from St Georges Golf & Country Club and 5 mins from Islington Golf & Country Club, 3 of Canada’s most historic and famed golf courses. Build to suit your designs on a 38,500sf (0.88Ac - 100.71F x 248.36R x 303.45L x 170.71B) lot. Alternatively renovate/add a second storey and bring the charm back to this custom, stately expansive bungalow with almost 8000SF of living space. Full walk out basement with 2nd kitchen, indoor pool, full main floor in-law set up with 3rd kitchen, 5+1 bedrooms and 6 bathrooms. Time to realize your dreams and move into one of Toronto’s top Neighborhoods, with the best amenities and highest rated schools. Easy access south to Bloor West Village, the lake & Gardiner, West to Hwy427 & Pearson Airport, North to Hwy 401 & Yorkdale and East to all of Downtown Toronto’s shops, restaurants and world class entertainment! This is the one; do not miss this opportunity, call today to discuss this incredible property and how it can become yours! (id:52581)
2320 Hendershot Road
Binbrook, Ontario
Discover the perfect blend of comfort and potential at 2320 Hendershot Rd, just outside Binbrook. This spacious home offers over 2000 square feet on one floor, with a full basement that has in-law suite potential and a separate entrance. Inside, stunning hardwood floors and a bow window in the living room create a warm and inviting atmosphere. The elegant plaster walls add sophistication, while the teak wood kitchen caters to culinary enthusiasts. The great room features a cozy gas fireplace, and the basement includes a wood fireplace for added warmth. Modern conveniences include central air, central vac, a heated garage, and a roughed-in bathroom. Set on a generous lot with a heated in-ground pool, this private retreat is perfect for relaxation and entertainment. Enjoy low voltage lighting around the pool and deck for a serene ambiance. Don’t miss this exceptional home—schedule your viewing today! (id:52581)
1038 Lakeshore Road
Selkirk, Ontario
Welcome to beautiful Featherstone Point Park! If you have been searching for a completely updated TURN-KEY cottage look no more! Steps to Lake Erie in the heart of Selkirk Country this cottage will not disappoint. This completely renovated attractive dwelling features a comfortable living room with a electric wall fireplace accented w/new sectional couch & 58 flat screen TV, front master bedroom includes brand new bed, a functional eat-in-kitchen, modern 3pc bath, and bonus back room. Countless upgrades have been made- new vinyl flooring (2024), new roof shingles (2024), 100 amp upgrade ESA approval (2024), all new electrical throughout ESA approval (2024), water system pump (2024), split-type room air cond and heat pump-24,000 btu (2024),open concept living, 6x12 re-constructed front deck. EXTRAS-all appliances, furniture, multi-purpose shed, cistern, holding tank. Cottage is situated on Leased Land w/cost of $4300 annual land lease fee (2024) includes property tax & park amenities, 9 month occupancy (April 1-Dec 31). Come on down and be the first to see this piece of paradise. (id:52581)
49 Robinson Street Unit# 801
Hamilton, Ontario
Welcome to 49 Robinson Unit 801. Each floor only has 2 units and provides amazing southwest panoramic views. Very spacious and open condo. Offering 3 bedrooms is very unique in the building. Close to all amenities and downtown shopping, restaurants, hospital and transit. Near by: Locke St., Go Station, parks etc. Locker in basement and exclusive parking spot. (id:52581)
314 Brant School Road
Brantford, Ontario
Welcome to your private countryside retreat! This stunning 2.5-storey home offers an idyllic escape, nestled on over 6 acres along Brant School Road in Brant County. Featuring 4 spacious bedrooms (including a lavish primary suite) and 3 elegant bathrooms, this residence redefines luxury and comfort. The open concept dining area and expansive kitchen are equipped with top-of-the-line appliances and provides ample space for entertaining - or you can move the party outdoors to take advantage of your vast acreage with plenty of parking. Two lofts offer additional accommodations for overnight guests or they create a great opportunity to utilize as a home office or lounge. You can also stay active year-round with your own gorgeous indoor pool and workout room. Take a step outside to your serene courtyard with breathtaking views, inviting total relaxation to unwind with a glass of wine. Enjoy the perfect balance of seclusion and convenience, just moments from local amenities. Plus, dream up endless possibilities this fantastic A1 zoned estate offers with a 3,000+ sq ft temperature-controlled accessory building on the property. Connect with us today for more details or to schedule your private showing! (id:52581)
145 John Street S
Otterville, Ontario
Absolutely stunning, custom built two storey home with grand curb appeal and a fully fenced rear yard. Look no further, this home & property ticks all the boxes while offering top quality craftsmanship. Complete with 4 large bedrooms, 2.5 gleaming baths, a double car attached garage with inside entry, main floor laundry, spacious principle rooms, huge windows allowing tons of natural light and a cozy fireplace. The warm and inviting kitchen comes complete with all major appliances & with easy access to the spacious back deck for barbecuing or enjoying a meal under the stars. Plenty of back yard space for the kids and dog to run and play while still having the above ground saltwater pool and two storage sheds. The fully finished basement offers a spacious rec-room, office space, utility room and cold room. Huge private driveway that can park numerous vehicles with ease. Mature trees, gorgeous landscaping and the amazing steel roof really round out the property. Immaculately clean and ready for your viewing. Only 10 minutes to Tillsonburg/Norwich/Delhi and less than 30 mins to Brantford and Woodstock. Homes of this calibre do not come along often, so book your private viewing today before this opportunity passes you by. (id:52581)
215 King Street E Unit# 3
Hamilton, Ontario
Don't Miss This Gorgeous 1 Bed, 1 Bath Unit in Hamilton Centre! Private In Suite Laundry Inside, And A Location That Can't Be Beat, You Won't Want To Miss This Highly Desirable Unit. With public transit nearby and food and shopping at your feet, this unit could be your next home! (id:52581)
4311 Mann Street Unit# 11
Niagara Falls, Ontario
Don’t miss this fantastic opportunity to own a bungalow townhome in the highly desirable village of Chippawa within Niagara Falls! This gorgeous home was built by Phelps homes in 2022 and is in immaculate condition. With 2 spacious bedrooms, 2 full bathrooms, and laundry all on the main floor this home is great for someone wanting everything you need on one floor. The primary bedroom boasts an ensuite and walk-in closet. You will be impressed by the kitchen with a stainless steel hood fan, upscale black tile backsplash and appliances included. The unfinished basement has great potential as well and is just waiting for your personal touch! Experience true carefree living with lawn maintenance in the summer and snow removal in the winter. The location of this home also can’t be beat! Located close to walking trails, the Chippawa Creek, the Niagara River, golf courses and with easy highway access! (id:52581)
21 Oxford Street
Hamilton, Ontario
Welcome to this cute two storey home in the Strathcona North neighbourhood. This home offers 1,599 square feet of living space, a beautiful front door, features newer windows (2018), a newer furnace (2017) and air conditioning (2018). The main floor offers high ceilings, laminate flooring, a dining room, an updated eat-in kitchen, a walk-in pantry with lots of storage, a large living room with a bay window allowing for loads of natural light to pour in, and a guest bathroom. Off the kitchen is a covered concrete patio, where you can BBQ and relax while enjoying the perennial garden. The upper level features a large master bedroom with a bay window. Also, on this floor you’ll find two other bedrooms. The lower level is unfinished but does offer a four-piece bathroom. This home is ideally situated close to transit and within walking distance to downtown, Bayfront Park, restaurants, trendy Locke Street, farmer’s markets, First Ontario Centre and so much more! Don’t be TOO LATE*! *REG TM. RSA. (id:52581)
56 Workman Crescent
Plattsville, Ontario
BUILDER INCENTIVE: $10,000 in design dollars towards upgrades!! Welcome to charming Plattsville! Close to Kitchener/Waterloo hub for convenient living. This exquisite family home, on a 50'x109' lot, built by Sally Creek Lifestyle Homes, is available for occupancy in 2025. With 3 bedrooms, 2.5 bathrooms, and over 2000 sqft of living space, it provides ample room for comfortable living. Enjoy 9' ceilings on the main and lower levels. The home features quartz, engineered hardwood, oak staircase with iron spindles, and many more desirable features and finishes. Upstairs, the spacious primary bedroom features a walk-in closet and a beautiful ensuite bathroom. Additionally, there are 2 more bedrooms and a main bathroom. The upper level layout can be converted from 3 bedrooms to 4 to meet your needs. For those seeking extra space, there's an option for a third garage on larger lots, with the home already enjoying a generous double 21' x 21' garage. Please note this home is to be built, and there are several lots and models to choose from. Don't miss out! Photos are of the upgraded builder model home/sales centre. (id:52581)
159 Hodgkins Avenue
Thorold, Ontario
Custom built 2 storey home only 1 yr old. This home offers inviting foyer with 4th bedroom or office, 2 pc guest bath. Open concept main floor with Kitchen offering plenty of cabinets, large island, pantry and Quartz countertops. Living room with patio doors to rear yard. Hardwood floors throughout. Upstairs offers master bedroom with his and hers walkin closets and a beautiful 5pc ensuite with glass shower, double sinks and soaker tub. 2 other bedrooms are a great size with a common 5pc ensuite for both. Laundry also on 2nd floor. Full and high basement with larger windows ready to be finished however you choose. Attached garage with home entry and brick and vinyl exterior. (id:52581)
4552 Portage Road Unit# 61
Niagara Falls, Ontario
Spacious living in the heart of Niagara Falls. 4 Bedrooms, 3.5 bathrooms with finished basement!!!New Townhouse built by Mountainview in the north of Niagara Falls(Owner spend $58K to upgrade).The main floor features 9-foot ceilings and vinyl flooring. A contemporary, open-concept kitchen featuring quartz countertops, a spacious island, and a charming eat-in dining area. The expansive master bedroom boasts a walk-in closet and an en-suite bathroom(Glass door shower), while the remaining three bedrooms share a luxurious four-piece bathroom. This property also boasts a double car garage, stone front. Spacious family room in the basement with 4th bathroom. It is the best choice for self-occupancy or investment. (id:52581)
503 Royal Ridge Drive
Fort Erie, Ontario
Welcome to the stunning Royal Ridge Homes in Ridgeway! Set in a tranquil, secluded enclave surrounded by green spaces and spacious neighboring properties, you’ll love the serenity here. These new builds are an exceptional value, offering 750 sq.ft. of finished basement space—including a rec room and bedroom—already included in the price. Construction is well underway on this development of 39 beautifully crafted freehold (no fees) bungalow townhomes & semi-detached homes. This semi-detached home, #503, features a thoughtfully designed 1,606 sq.ft. main floor layout, and with the basement included, you'll have over 2,350 sq.ft. of finished living space, all for $849,900. This home even has a walk-out basement making this space even more versatile. Every home in the Royal Ridge site comes with engineered hardwood in the main areas, stone countertops in the kitchen, luxurious primary suites with ensuites, walk-in kitchen pantries, pot lights, and sliding doors opening to covered decks. The exterior impresses with a stylish blend of brick, stone, and stucco (no siding) and exposed aggregate driveways. Built by a local Niagara builder using Niagara trades and suppliers, these homes are finished to a high standard that is sure to exceed expectations. Three beautifully completed model homes are available for viewing at this exceptional site. Join us for our open house every Sunday from 2–4 pm (please call in advance on holiday weekends) or book a private tour. We look forward to welcoming you to Royal Ridge! (id:52581)
478 East Main Street
Welland, Ontario
This versatile 2000 sq. ft. building is ready for both residential and commercial use, offering a unique opportunity in Welland’s high-traffic area. The property is set up as an up/down duplex, with the main floor featuring a spacious 1-bedroom unit that could easily be converted to commercial space—perfect for businesses seeking high visibility and proximity to established commercial hubs. The upper floor includes a renovated 2-bedroom unit with new flooring, providing a fresh and modern feel for potential tenants. Each unit has its own entrance and separate hydro meters, making it ideal for rental income and easing utility management. At the back, enjoy a private patio and parking for up to 8 vehicles, a valuable feature for both residential and business needs. With a roof updated in 2020, this property is move-in ready for investors looking to generate cash flow in a strategic, sought-after location. (id:52581)
68 Cedar Street Unit# 19
Paris, Ontario
Construction is now complete at Cedarlane in Paris, there are now only three homes remaining out of 20, and they are move in ready. This Bungaloft offers 1693 sf on the main floor, with raised ceilings, large and welcoming foyer, beautiful great room, large kitchen island, walk in closets, main floor laundry, primary bedroom with ensuite, two other bedrooms with main floor bath. The extra wide stairs take you to an additional 400 sf of loft area which includes a large bedroom and full bath. Covered porch both front and back, with double car garage. This custom built home is complete and ready for you to move in. Looking forward to seeing you in your new home. (id:52581)
1396 Progreston Road
Carlisle, Ontario
Welcome to 1396 Progreston Road, nestled in Carlisle's premier Equine community. Imagine waking up to the peaceful sounds of Bronte Creek, sipping your morning coffee, surrounded by over 8.2 acres of pristine landscape. Just steps from your barn, you can saddle up, and enter your sandy paddocks for a picturesque ride. This serene, private property offers the best of country living, while being only minutes away from modern amenities. The recently updated homestead provides ample living space with over 3100 sq ft. A spacious entryway warmly welcomes you. The bright and open family room, eat-in kitchen, and large dining room are perfect for family gatherings. The cozy living room, complete with a wood-burning fireplace, invites you to unwind. Upstairs, you'll find four generous bedrooms, a 4-piece bathroom, and a versatile bonus room that's ideal for a home office. The third-floor attic offers potential for additional living space. An in-law suite with a private entrance includes a living room, bedroom, 3-piece bathroom, kitchen, and propane fireplace, with shared access to the main-floor laundry from both the suite and main house. The property itself is truly breathtaking, overlooking Bronte Creek and surrounded by acres of rolling fields and mature trees. Equestrian features include a barn with tack room and 8 box stalls, with direct access to the sandy paddocks and a large outdoor grass riding ring. The property is dry and has excellent drainage. The barn's second level offers a loft and plenty of storage. Additional conveniences include forced air propane heating, central air, a UV water treatment system, and solar panels on the barn, which generate income. Located just minutes from schools, parks, community centre, shops, and golf courses. Easy access to Waterdown, Burlington, and major highways. This property is a dream come true. (id:52581)
560 North Service Road Unit# 304
Grimsby, Ontario
Lakefront community living minutes away from charming downtown Grimsby. Features of this bright, airy 1 bedroom + den, 1.5 bathroom, 669 sq ft condo include, high ceilings, carpet free flooring, in-suite laundry and of course a view of the Lake. Open kitchen with stainless steel appliances and multipurpose island for an abundance of counter space and cabinetry. Walkout from living room to the covered balcony with scenic views. Double door entry to the bedroom with floor to ceiling windows, walk in closet and 4 piece en-suite. Owned parking space and storage locker in the underground garage. Building amenities include rooftop patio/lounge space with an outdoor Fireplace, BBQ and private areas to relax. Other amenities include, private meeting room, party room w/kitchen, billiards and exercise room. Enjoy easy access to escarpment hikes along Bruce Trail, great shopping centers, dining and local wineries. Short walk to the Grimsby By The Lake community, waterfront trails, lakefront parks and beaches and so much more. 2 minute drive to GO Bus Station and QEW make this an ideal location for commuters. (id:52581)
1711 Dominion Rd Road
Fort Erie, Ontario
THIS CUTE, WELL KEPT 1 BEDROOM HOME SITUATED ON A QUIET LOT IS PERFECT FOR THE FIRST TIME BUYER, OR SENIORS LOOKING TO DOWNSIZE. SEPTIC WAS DONE IN 2017. THIS HOME FEATURES A BEAUTIFUL FRONT PORCH TO ENJOY YOUR MORNING COFFEE AND THE BEAUTIFUL SOUNDS OF NATURE, 16 X 10 FOOT SHED FOR ADDITIONAL STORAGE IS INCLUDED (id:52581)
2701 Aquitaine Avenue Unit# 88
Mississauga, Ontario
Beautiful 3Br Condo Townhouse In Prime Meadowvale Neighborhood! This Completely Renovated Bright Unit Boasts A Modern & Large Eat-In Kitchen W/O To Open Balcony. No Carpets. Generously Sized Living/Dining Area Perfect For Entertaining. Spacious Bedrooms. Large Master Br Has Walk-In Closet & 2Pc Ensuite. Quiet Unit Incl. Quartz Counters, Bar Stools & S/S Appliances, No Blds Behind. O/L Trees & Pathways. Walking Distance To Go Station. Close To Hwys 401 & 407, Schools, Lake Aquitaine, Rec Centre, Meadowvale Town Centre And Other Great Amenities. Lots Of Visitor Parking. Lease Includes Water And Cable TV. (id:52581)
235 Fares Street
Port Colborne, Ontario
Welcome to up and coming beautiful Port Colbourne! The cute and cozy 2 bedroom home features eat in kitchen, 3 piece bathroom, laundry room, parking for 2-3 vehicles, large backyard with fire pit and a decent size shed. Walking distance to amenities, shops, local restaurants, beaches, parks and Friendship trail which goes from Port Colborne to Fort Erie. Owner will supply firewood for outdoor firepit. Residents of Port Colbourne have free access to Nickel Beach along with their friends and family up to 8 people. Beach features picnic tables and municipality maintained public washrooms. Minimum 1 year lease. (id:52581)
Lot 9 Kellogg Avenue
Hamilton, Ontario
Here’s your chance to design the perfect home from the ground up! This new build opportunity offers a unique experience where you can personalize every detail to your taste. From floor plans to finishes, the choice is yours! The builder provides an incredible list of premium features, many of which other builders charge as upgrades. Imagine hardwood flooring throughout the main level, a cozy fireplace, and a gourmet kitchen with soft-close cabinets and elegant quartz countertops. Bathrooms can be outfitted with double sinks and luxurious freestanding glass showers—and that's just the beginning! With multiple spacious lots and various elevation options, you can select the perfect site and design for your new home. Choose your own colours, materials, and finishes to bring your vision to life. Enjoy the flexibility to create a space that reflects your style, while benefiting from high-end standards that come included in the price! Model Home available to view 242 Kellogg Ave Tues, Thur, Saturday & Sunday 1-4pm. (id:52581)
18 Martha Court Court
Fenwick, Ontario
ISN'T IT TIME FOR A BUNGALOW! Discover this all-brick, custom-built DeHaan home, just 14 years young, with over 2,500 sq ft of beautifully designed living space on two levels. Built for versatility, the expansive lower level offers a fully self-contained large suite featuring a complete kitchen, spacious dining and family room areas, a cozy white gas fireplace, and a 3-piece bath. With 9-foot ceilings and large windows that fill the space with natural light, this level has its own private entrance leading to a peaceful, tree-lined backyard with vibrant gardens. Perfect large space for second family options, in-law, guest accommodations, a tenant rental, or keep the entire space for entertaining your large gatherings! The main floor impresses with immaculate Brazilian cherry hardwood floors and a soaring 15-foot vaulted ceiling in the living room, centered around a striking white gas fireplace. A custom cherry kitchen, designed with entertaining in mind, flows effortlessly into the main living area. Step out through patio doors to the rear deck, complete with a covered gazebo for relaxing in lush gardens and mature trees. The primary bedroom retreat features a walk-in closet and a luxurious 4-piece ensuite with a soothing 12-jet jacuzzi tub. Main floor laundry and inside access from the garage add convenience to daily living. Located in the heart of Niagara, this property is moments from renowned wineries, celebrated golf courses, trendy restaurants, and excellent shopping. With quick highway access, commuting is a breeze. Don’t miss the chance to call this exceptional property home! (id:52581)
1295 Cannon Street E
Hamilton, Ontario
Excellent Multi-Use opportunity in the heart of Crown Point. Main floor unit currently being used as a convenience store. Perfect for a retail space with lots of traffic from trendy Ottawa St, local neighbourhood and school across the street. Second floor has a spacious 2 bedroom, 1 bathroom apartment. Basement is high and dry with lots of storage, laundry and 2-piece bathroom. The building has been properly maintained by same owners for 25 years. Updated parking lot, roof (2015) & walk-in freezer. Units are separately metered. Perfect opportunity to invest in the City of Hamilton! (id:52581)
155 Parkside Drive
Brantford, Ontario
*TO BE BUILT* Experience the height of luxury and elegance in this custom designed, two storey home by award winning builder Schuit Homes. Looking to make the home of your dreams a reality? Schuit Homes will provide you with a quality built and backed home with architecturally impressive exteriors and luxury interiors that will astound and boasting 2764 square feet of living space. Step inside and be blown away by the attention to detail and craftsmanship that goes into a Schuit Home. The main floor features 10ft ceilings, 8ft high doors, a gas fireplace, quartz countertops and a covered rear porch. The open concept design on the main level has a bedroom or media room, and a unique private entrance for a home office/business or granny suite. Located in a sought after neighbourhood, close to the trails, parks and boarders the river, this home is perfect for those who love the outdoors. There are 8 more lots available for custom build, so hurry and book your appointment! Don't miss out on the chance to own a piece of luxury and build your dream home in the heart of nature. Schedule a viewing today! One of Brantford's last prime locations to build a new home. (id:52581)
30 South Street W
Dundas, Ontario
Discover the timeless elegance of the Osler house, an 1848 architectural gem blending neoclassical and Italianate styles. This grand estate features 5,000 sq ft of living space with 6 beds and 5 baths. Situated on a private, professionally landscaped 1.28-acre lot surrounded by mature trees, this historic home offers a serene retreat near the heart of the city. An impressive circular driveway leads to the original Carriage house and the main residence, featuring a large, covered porch with an enclosed area perfect for 3-season alfresco dining. Enter the foyer through expansive inner doors to the formal living room, which includes 1 of 4 fireplaces and a large bay window. The 11-foot ceilings, recessed bookcases, and 18-inch baseboards provide an elegant setting for entertaining. The family room, with its generous proportions, offers a welcoming space for gatherings. A main-floor den with recessed bookshelves creates a perfect home office or library. The kitchen, with its fireplace, gourmet setup, large island, and beverage station, is a chef’s dream. A center hall staircase with a striking newel post leads to the second floor, featuring 4 spacious beds, 2 with ensuite baths and all with original windows overlooking the gardens. A private staircase leads to a secluded in-law or teenage suite. Located near trails, parks, the university, hospitals, and easy highway access, the Osler House is a luxurious blend of history, charm, and modern convenience. Don’t be TOO LATE*! *REG TM. RSA. (id:52581)


