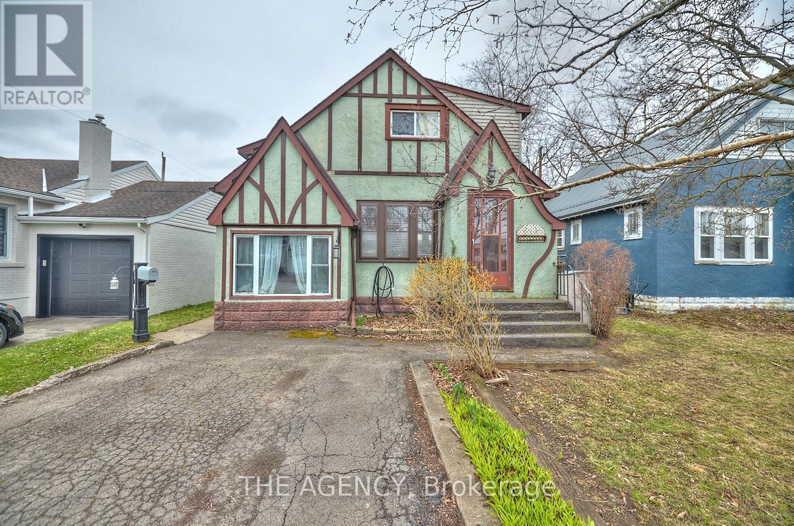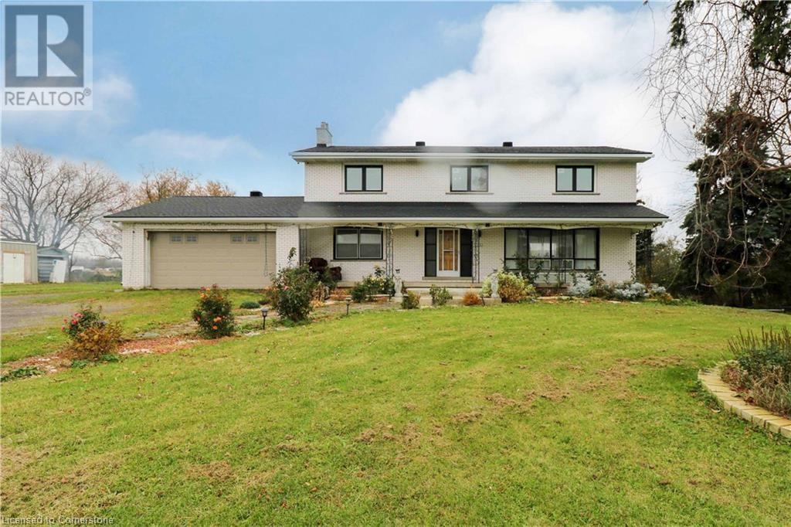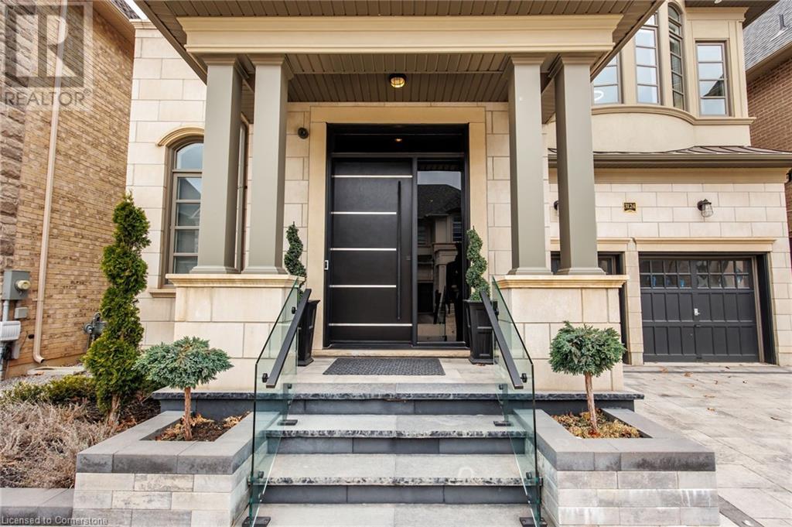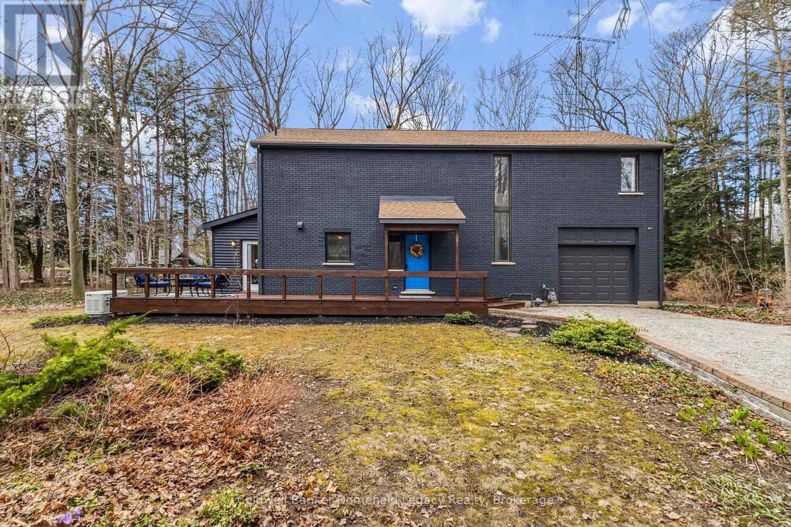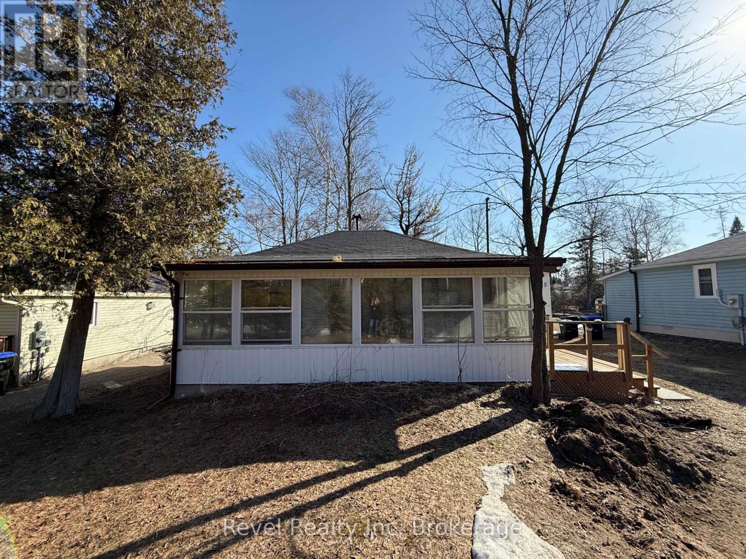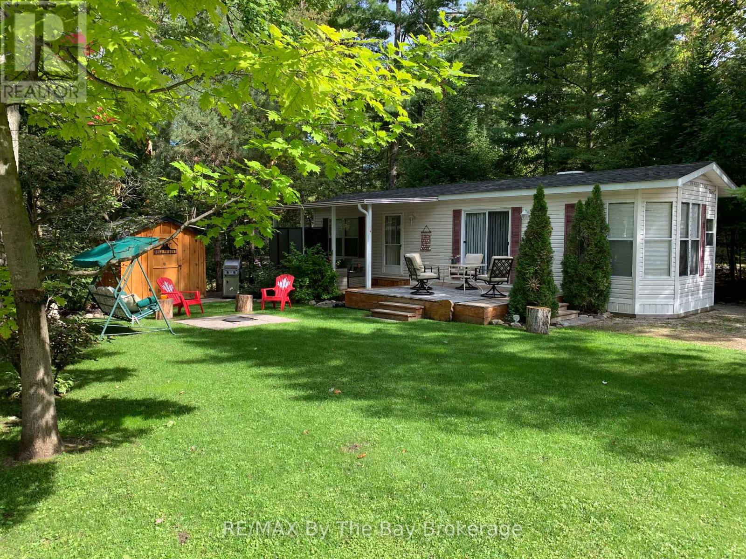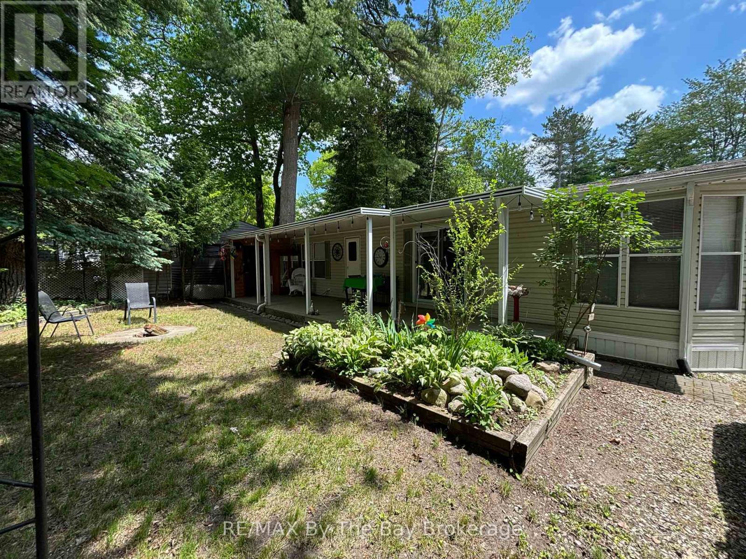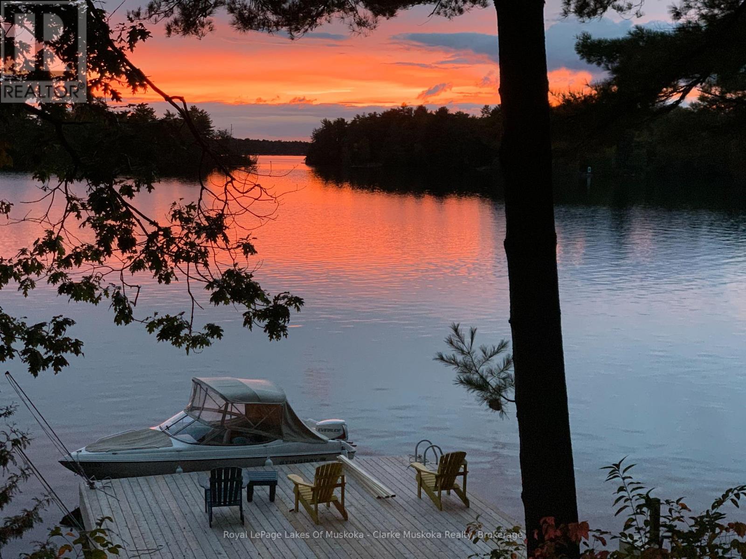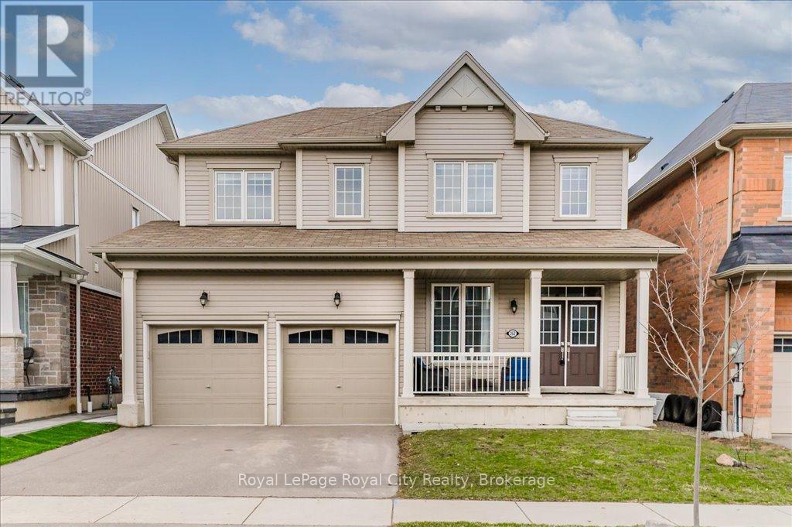Hamilton
Burlington
Niagara
9 Wade Street
Welland (772 - Broadway), Ontario
Charming 1.5-Storey Home with Endless Potential! Nestled in a sought-after West Welland neighborhood, this unique 3-bedroom, 1.5-storey home is full of character, charm, and opportunity. Lovingly maintained by the same family for over 42 years, it's now ready for its next chapter. Recent updates include a brand-new kitchen window and an upgraded dining room window, bringing in plenty of natural light. The roof and chimney liner were both replaced just two years ago offering added peace of mind for future owners.An unfinished bonus room on the main level presents endless possibilities expand the kitchen, create a home office, or design extra living space tailored to your needs. Put your creative skills to the test and bring your vision to life! Set on a spacious 40 x 120 ft lot, theres plenty of room outdoors for gardening, entertaining, or future enhancements. Offered in AS-IS condition, this property is ideal for those looking to add value and make it their own. Close to all amenities and full of potential this gem wont last long! Book your private showing today! (id:52581)
298 Second Road E
Stoney Creek, Ontario
Excellent chance to acquire a 22.2-acre farm featuring a spacious 2 story brick house, perfectly situated on the corner of Mud Street & Second Rd East. The property boasts an impressive 1,938.29 feet of frontage, in a prime location on Stoney Creek Mountain, near upcoming developments. Several upgrades have been made in the last five years. Includes a double car garage and is conveniently close to all necessities: shopping, schools, and easy access to Red Hill Expressway, LINC, and QEW. (id:52581)
3124 Daniel Way Way
Oakville, Ontario
Welcome to one of the Best Upgraded, luxurious and Functional homes in Desirable Glenorchy area in Oakville. The Fernbrook Homes' built Rockefeller Elevation B, 3802sq.f model Is situated an a Premium Ravine Lot, Landscaped to perfection. Flat Ceilings - 11 Ft on Main Floor, 10ft on 2nd and 9ft in Basement, Upgraded and Extended with Panoramic Windows Breakfast/Sun room area, Extra Large Windows in Basement; 11inches Baseboards, Designers Accent Walls, Wainscotings, Crown Molding, Porcelain Tiles, are throughout the hole house. Mesmerizing Foyer with custom Parkyn Design Closets, Irpinia Custom Kitchen with Two rows of Cabinets. Inviting Family Rm. With B/I Gas Fireplace, Custom Selves, LED Designers Lights. Floating Stair Case with Glass Railings & Skylight. Conveniently Located Office between 1st and 2nd Fls. Primary Bedrm with W/I Closet with Organizers and Spa-Like Bathroom with Double Sided Gas Fireplace; 2nd Bedroom with Wall of East Facing Windows with Sitting Bench, 4pc Ensuite Bath, and Closet. Tastefully Decorated 3rd & 4th Bedrooms with Jack & Jill Bath. Laundry Rm on 2nd floor. Perfect for Entertainment Basement with Projection screen, 2nd Kitchen, Play Rm, 5th Bedroom and Gorgeous Bath with Heated Floor, Steam shower and Sauna. Tons of storage space in the 3 oversized Storage Rooms. Easy access to Oakville Up-core Town Center and Plazas, Schools, Parks and beautiful Trails. (id:52581)
35576a Bayfield River Road
Central Huron (Goderich), Ontario
Nestled among mature trees on just over 1.8 acres, this beautifully updated two-storey brick home offers the perfect blend of rural privacy and modern comfort. Featuring 3 bedrooms and 2 bathrooms, the home has been thoughtfully renovated over the past few years. Step inside to a functional and welcoming layout. The cozy living room is a standout, with a striking wood-burning fireplace and expansive windows that flood the space with natural light and frame stunning views of the surrounding forest. A sliding door opens onto the spacious deck ideal for relaxing or entertaining.The bright, open kitchen is a chefs dream, complete with granite countertops and easy access to a sunroom that serves as an ideal office or creative retreat. Upstairs, you'll find a serene primary bedroom and a beautifully designed 5-piece bathroom featuring a double vanity, freestanding tub, and separate shower, your own private spa-like retreat. Two additional bedrooms and the convenience of upper-level laundry complete the second floor. An attached garage offers seamless access to both the main floor and the full, unfinished basement, which provides plenty of storage and additional potential living space. A natural gas generator ensures peace of mind during power outages, keeping your home running smoothly year-round.Step outside to enjoy the peaceful surroundings on multiple decks, a charming patio, and a gazebo provide perfect spots to unwind or entertain. Your furry friends can roam safely thanks to a newly installed invisible dog fence. With fibre optic internet available, you can stay connected while enjoying the peace and quiet of country living.Located just minutes from the beaches, marina, shops, and restaurants of Bayfield, and only 15 minutes to Goderich, this property offers the best of both worlds, serene rural living with town amenities close by.Book your private showing today and experience this unique retreat for yourself. (id:52581)
35 61st Street S
Wasaga Beach, Ontario
Looking for the perfect getaway or your next investment project? This charming 3-season, 2-bedroom turn-key cottage in Wasaga Beach is calling your name! Nestled in an unbeatable location close to all the amenities, this hidden gem sits on a generous lotrare for the area. While its being sold as is and does require some updating, the potential here is undeniable. Whether you're dreaming of a cozy vacation retreat or ready to take on a rewarding renovation, this is a must-see opportunity you won't want to miss. (id:52581)
G4 - 85 Theme Park Drive
Wasaga Beach, Ontario
Nestled in a secluded haven within the beloved Countrylife Resort, this Huron Ridge Resort Cottage (2001) invites you into a world where summer dreams unfold effortlessly. Open for seven blissful months (April 25th-November 16th), this 2-bedroom, front-kitchen retreat gleams brighter than the day it first rolled off the factory floor. Step outside and discover a outdoor sanctuary 15x10 ft. hard-roofed haven and an expansive 317 sq. ft. deck designed for long afternoons of laughter and twilight gatherings under the stars. Perched on one of the most coveted lots, this gem is just a short, carefree stroll to the sandy shoreline. With parking for two cars and ample space for a golf cart and bicycles, convenience is at your fingertips. The low-maintenance exterior, complemented by a new roof (2019), ensures worry-free relaxation. Mostly furnished and impeccably maintained, this Cottage is ready for your family to create endless summer memories. Beyond your private escape, the gated resort offers a storybook of amenities, 5 sparkling pools, a splash pad, a vibrant clubhouse, tennis courts, playgrounds, mini-golf, and of course, private gated beach access. The 2025 seasonal site fees are $5,800.00 + HST, covering the use of all amenities and secure access by both car and beach entrance. A true pleasure to show, this magical retreat awaits its next chapter, will it be yours? (id:52581)
154 - 85 Theme Park Drive
Wasaga Beach, Ontario
Beautifully maintained and priced to sell. Sellers are extremely motivated due to relocation. Experience the perfect seasonal retreat at the popular Countrylife Resort, available for seven months from April 26th to November 17th. This 40x12ft Huron Ridge Resort unit features a 40 ft hard roof and over 400 sq/ft of private deck space, situated on a centrally located lot that offers plenty of privacy and parking. Just a short walk from the beach, this cottage boasts two spacious bedrooms, providing ample room for family and friends. The exterior is low maintenance, and the unit comes fully furnished with central A/C, ready for immediate enjoyment. The resort offers a variety of amenities, including pools, a splash pad, a clubhouse, a tennis court, playgrounds, and mini golf, all within a gated community with security. This unit has been meticulously maintained and is a pleasure to show. 2025 Seasonal site fees are $5,800 plus HST Don't miss this opportunity to make lasting summer memories at your new home away from home. (id:52581)
3946 East Shore Road
Severn, Ontario
Discover your dream waterfront retreat at 3946 East Shore Road, nestled on the pristine shores of Gloucester Pool. This west-facing, 3-bedroom, 1-bathroom cottage is set on just under an acre of land, featuring 100ft of deep water frontage framed by rock formations and windswept pines. Enjoy breathtaking, expansive views and stunning sunsets from the comfort of your home, accessible year-round. Additional amenities include a double-wide garage with storage above, making this the perfect sanctuary for both leisure and adventure. Don't miss this rare opportunity to own a slice of paradise. (id:52581)
262 Dolman Street
Woolwich, Ontario
This exceptional family home is nestled in a highly sought-after, newer subdivision where timeless design meets everyday functionality. With lush greenspace, a pond, and the Grand River as its backdrop, this residence offers the serenity of nature with the convenience of nearby schools, parks, and scenic walking trails. A welcoming covered front porch sets the stage for what awaits inside- a home that is both spacious and bright, thoughtfully designed with family living in mind. The main level unfolds with a graceful flow, beginning with a formal living room that features hardwood flooring, a gas fireplace, and expansive windows that frame breathtaking views of the natural landscape beyond. The heart of the home is the stunning kitchen, where crisp white cabinetry, modern appliances, and a central island with a breakfast bar create a space that is as beautiful as it is functional. Adjacent to the kitchen, a versatile office nook adds convenience- ideal as a home workspace, additional pantry area, or even a charming coffee bar. The open kitchen and dining arrangement creates a space that is perfect for both casual family meals and entertaining. Sliders lead to a great-sized upper deck, where you can enjoy your morning coffee or evening sunsets with uninterrupted views of the greenspace. A stylish powder room and a practical mudroom with interior access to the double garage complete the main floor. The 2nd level offers 4 spacious bedrooms, including a luxurious primary suite with a large walk-in closet and a 4pc ensuite boasting a soaker tub and separate glass-enclosed shower. A 4pc bathroom and upper-level laundry room add ease to the everyday routine. The unspoiled walk-out basement presents endless possibilities, whether you envision a custom recreation space, additional bedrooms, or a private in-law suite. Offering the perfect blend of elegance, comfort, and thoughtful design, this home is a true gem! (id:52581)
305 Woodworth Drive
Hamilton (Ancaster), Ontario
Welcome to your next home sweet home! This charming residence offers a perfect blend of comfort, convenience, and community in a family-oriented, mature neighborhood. Boasting a 3+1 bedroom layout with 2 bathrooms, this house guarantees ample space for both relaxation and entertainment. Step inside to a welcoming atmosphere where each room beckons with potential. A plus here is the primary bedroom, ensuring peaceful, private space. The walk-out lower level adds an enticing element of versatility, ideal for an office, or playroom.The property highlights a private backyard oasis, perfect for outdoor dining on warm summer evenings or sipping your morning coffee in tranquility. Additionally, the two-car garage provides convenient and secure vehicle storage.Location is king! Nestled within reach of top-rated Ancaster High Secondary School, extensive shopping at Fortinos Ancaster, and the scenic Hamilton Golf and Country Club all under approximately 2.5 kilometers away. The GARNER at WOODMOUNT bus station is on your doorstep, ensuring connectivity to the wider city.If recreation is your thing, Meadowlands Community Park offers lush green spaces just a few minutes drive away. This area is not just a place to live, its a community to belong to.This property is not just a house; it's the backdrop to your life's best moments. Ready to make the move? Your perfect lifestyle awaits. (id:52581)
37 Tanner Drive
Pelham (662 - Fonthill), Ontario
Welcome to this charming brick back split in the heart of desirable Fonthill. Nestled on a quiet street, this beautifully maintained home offers a blend of space, comfort, and convenience. More than ideal for raising a family, boasting 3 bedrooms and 3 bathrooms with over 1500 sq ft of finished living space. Step inside and find a bright and inviting living area, a spacious kitchen and dining area that overlooks the cozy lower level family room, complete with a gas fireplace. Outside the private back yard offers plenty of room for kids to play and summer entertaining. With excellent schools, parks, and amenities just minutes away this home truly has it all. Don't miss your chance to make this Fonthill gem your own. (id:52581)
206 Johnston Street
Port Colborne, Ontario
Welcome to 206 Johnston Street! This 1096 sq. ft. bungalow is situated on a corner lot on a dead end street across from Johnston Street Playground, making it ideal for those with young children or grandchildren. Featuring 3+1 bedrooms, 2 bathrooms, updated kitchen with plenty of cupboard space, and detached single car garage. The basement features a generous sized rec-room with gas fire place, additional bedroom (partially finished), kitchenette and 3pc. bathroom, making it perfect for those requiring in-law capability. Located near several amenities including Vale Health & Wellness Centre, Nickel Beach, Restaurants, Highway 140, and also walking distance to schools, and the Friendship Trail. (id:52581)


