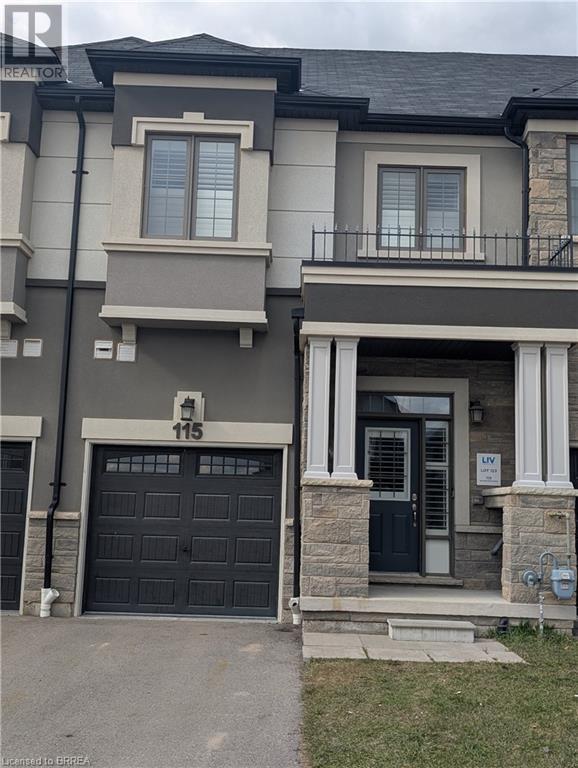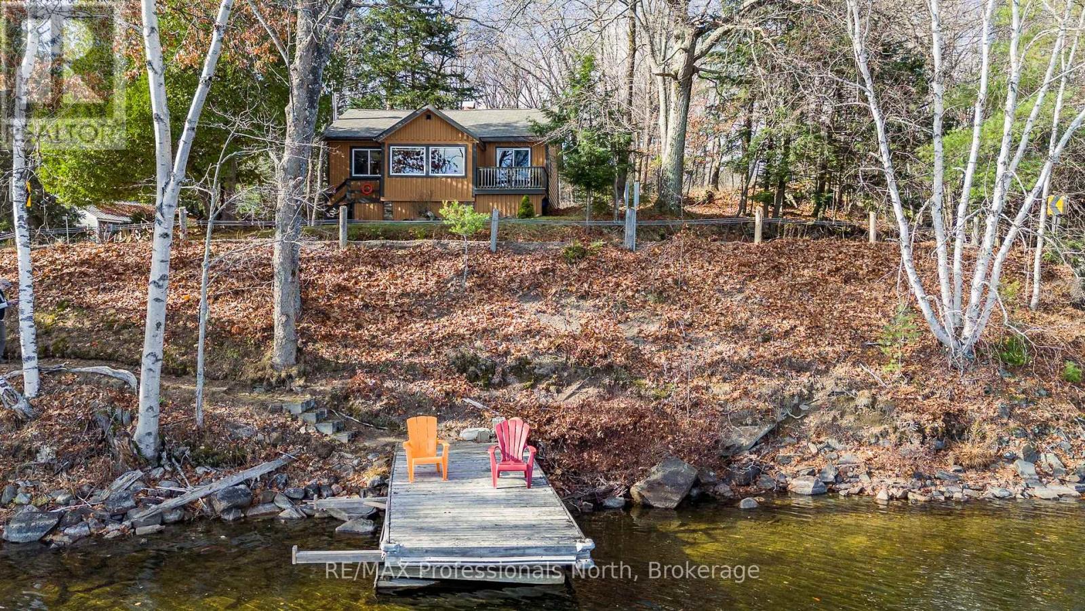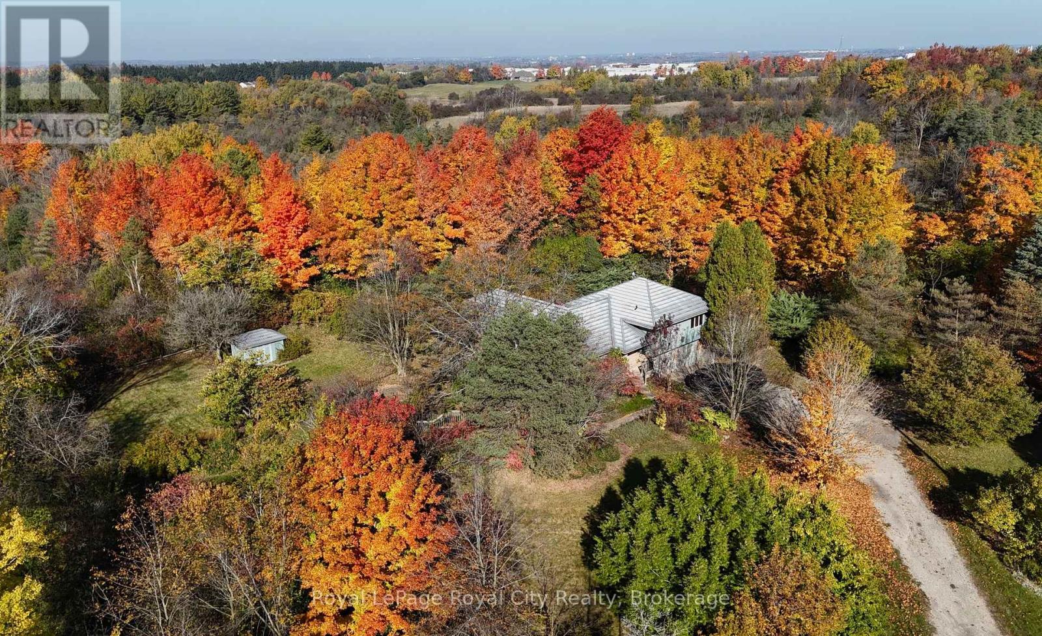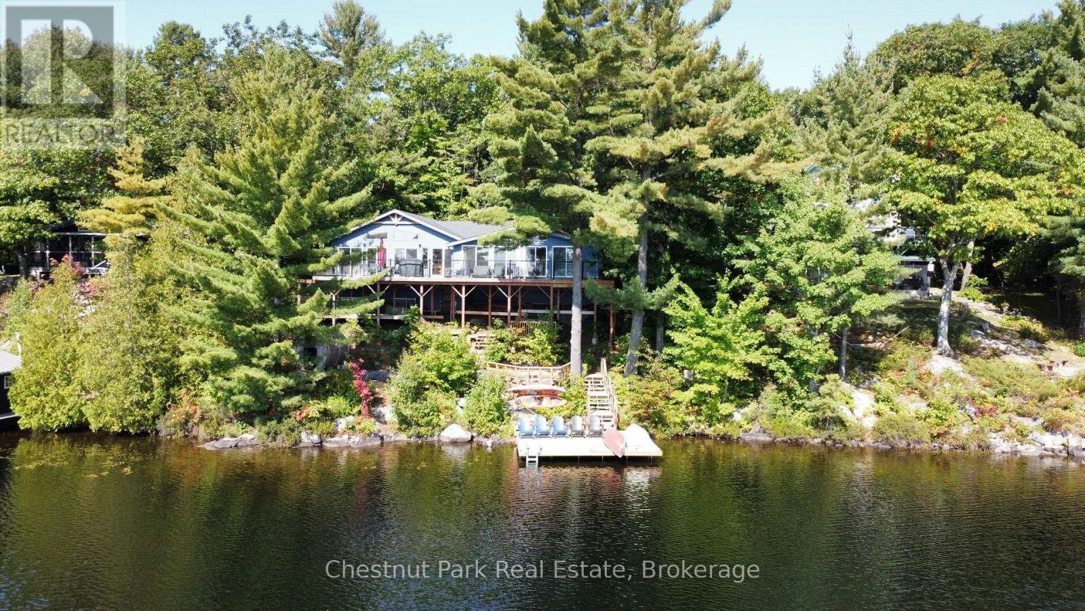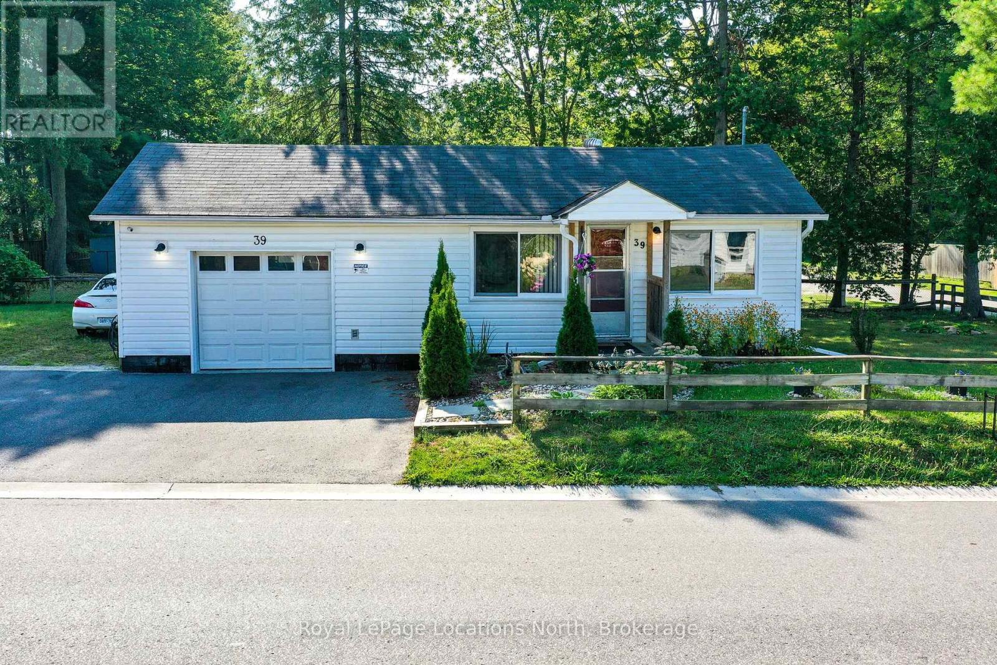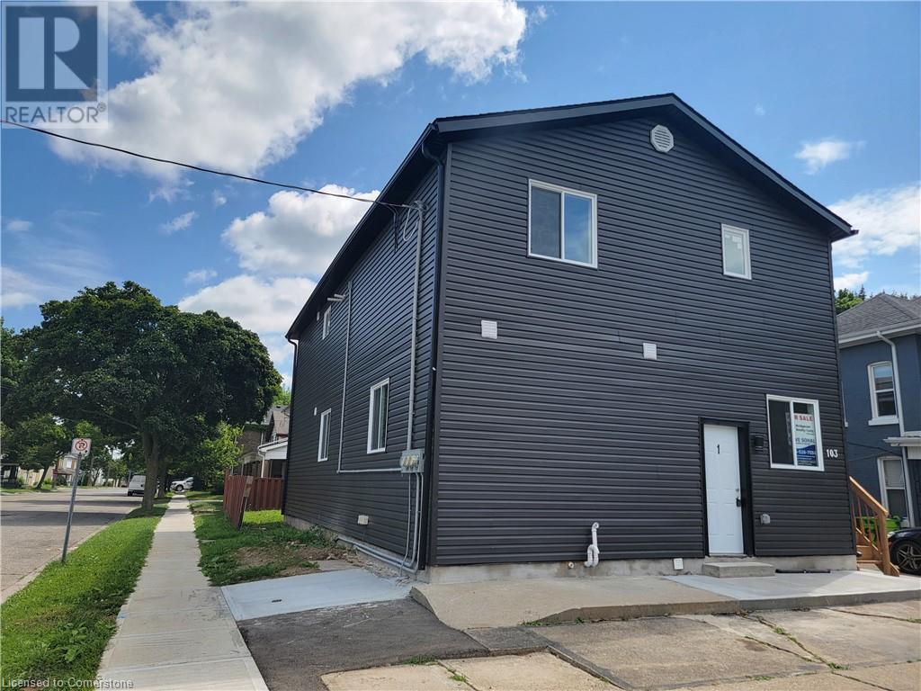Hamilton
Burlington
Niagara
433 Eaglewood Drive
Hamilton, Ontario
This 4 Level Backsplit boasts 2000 sq ft, 4 bedrooms, 2 full baths, and a substantial family room with a walk-out to a landscaped backyard - perfect for outdoor relaxation and entertaining. The open concept main floor offers a formal living & dining room with hardwood floors, and an eat-in kitchen overlooking the cozy family room with fireplace. This level also offers a renovated 3pc bath and a 4th bedroom. The primary bedroom is generous and features an ensuite privilege to a 4pc bath, while the two remaining bedrooms are also spacious. The lower level of this home features an expansive rec room, plus a large laundry room, and plenty of storage space. Pride of ownership is evident in this well-maintained home, with the same owner for 30+ years. Updates include: furnace & A/C (2019), roof (2017), windows & doors, railing, and hardwood flooring. Outside the entrance stairs, walkway, patio and double driveway are all concrete and maintenance free for years to come. There is also ample parking for up to 5 cars. Situated in a quiet neighborhood, this home is conveniently located within walking distance to parks, grocery stores, schools, public transit, and has quick access to the LINC, QEW and 403. A fantastic opportunity to own a home that has been lovingly maintained and ready for your next chapter. (id:52581)
115 Bilanski Farm Road
Brantford, Ontario
Step into comfort and convenience with this spacious two-story freehold townhome—perfectly designed for modern living! The open concept main floor features a seamless flow between the living room, kitchen and dining area, complete with sliding patio doors that lead to the backyard—ideal for entertaining or enjoying a quiet evening outdoors. This home features an alarm system for you home security needs and upgraded lighting and countertops in the kitchen and primary bathroom. Upstairs, you’ll find three generously sized bedrooms, including a primary suite with a private ensuite, offering the perfect retreat. Enjoy the bonus of a finished basement with a large family room and an additional 3 piece bathroom—great for movie nights, guests, or a home office. The single car garage offers inside entry for added convenience, and with easy highway access, commuting is a breeze. Whether you’re a growing family or a savvy investor, this home checks all the boxes! Book your private showing today! (id:52581)
1320 Port Cunnington Road
Lake Of Bays (Franklin), Ontario
Let the cottage season begin! Move in by the May long weekend. This is the perfect opportunity to live on Lake of Bays in either a permanent home or part time cottage. The current owners have cherished this beautiful four season, completely winterized cottage, and have enjoyed the magic on the lake that each season offers. The cottage has been tastefully renovated from top to bottom and there is nothing to do but move in. The views of the lake are stunning, and you will love the charming accents and design that create a true cottage vibe. The features of the cottage include: A floor to ceiling reclaimed brick, wood burning fireplace; maple hardwood floors; walkout from the principal bedroom to your private deck with wide open lake views; a cozy Sun room; huge laundry room with a pantry and large closet space and a large kitchen overlooking the lake with an expansive counter area and double sink. Imagine enjoying your morning coffee on your dock with mesmerizing water views of Haystack Bay. The beach area is perfect for swimming, canoeing, or soaking up the sun. If you enjoy snowmobiling, there is a marked, groomed trail that you can access directly from the cottage that is part a main trail system, linking to over 100 kilometers of winter fun. This cottage is part of an established (in 1973)10-Cottage Co-ownership Co- Operative Association. Located on 2 acres of land and offering over 300 feet of southeast water frontage with spectacular views of Haystack Bay. Minutes to Dwight, Dorset, Huntsville and Algonquin park. It Property not eligible for traditional financing. Pets are not permitted on the property. Annual fees of $2,200.00 or $186.00 monthly, includes property tax, yard maintenance, dock maintenance. "No extra taxes or fees" The annual fees have not increased in10 years and the association has a healthy reserve fund. The Seller is a Licensed Real Estate Salesperson. (id:52581)
6992 Concession 4
Puslinch, Ontario
Nestled in the serene countryside of Puslinch, this one-of-a-kind Ron Inglis custom-built home is set on a generous 12 acre lot surrounded by a lush mix of sugar maple, black cherry, and white pine forest and scenic views, providing a private and tranquil rural paradise. Built in 1986, this home is thoughtfully designed with floor-to-ceiling south-facing windows for passive heating and cooling, complemented by a geothermal system installed in 2012. The charming home boasts a functional layout with solid oak doors, custom wood blinds, and ample built-in storage, showcasing timeless attention to detail. The solid oak kitchen, equipped with ample cabinetry and pantry cupboards, is open to a bright and inviting dining room with a handsome, brick walled wood burning fireplace with an energy-efficient insert and picturesque country views. An expansive living room area provides a peaceful retreat for unwinding, relaxing, or hosting family and friends. Additional main floor features include a 2 piece bathroom, a laundry room, an office/den, and a rare art studio that is complete with a reinforced kiln room. The upper level offers 2 spacious bedrooms, including a primary suite with a walk-in closet and a 3 piece ensuite, as well as a 4 piece main bathroom. A finished lower level adds further living space with in-law potential boasting a spacious recreation room, a 3rd bedroom, a 3 piece bathroom, a workshop, and convenient walkout access to the sprawling backyard. Step outside and embrace the beauty of nature featuring thriving wildlife, a large natural pond, professionally landscaped gardens, and a sprawling multi-level deck with an accompanying waterfall and feature pond. An attached 2 car garage adds versatility, catering to hobbyists or storage needs. Conveniently located near major highways and just a short drive to Guelph and Cambridge, this property offers the perfect balance of rural charm and accessibility to urban amenities. (id:52581)
146 Whittington Drive
Ancaster, Ontario
Absolute show stopper situated in the highly sought after Meadowlands of Ancaster, only 5 years old, this Rosehaven corner home offers near 2,800 sqft of thoughtfully designed living space with 4 bedrooms and 4 bathrooms. The open-concept layout features distinct living, dining, and family rooms, all enhanced by pot lights, rich hardwood flooring, and expansive windows that bring in an abundance of natural light. Two bedrooms boast their own private ensuites, while the other two share a semi-ensuite, providing both comfort and convenience. Over $175,000 in builder upgrades highlight the exceptional craftsmanship and upscale finishes throughout the home. The unfinished basement presents endless possibilities for additional living space. Perfectly situated near Tiffany Hills Elementary School, parks, and essential amenities, this home blends style and functionality in a prime location. Whether you're looking for luxury, space, or convenience, this home has it all. Don't miss out, schedule your private viewing today! (id:52581)
457 Plains Road E Unit# 322
Burlington, Ontario
The Ultimate Luxury Living! Welcome to this stunning 1 bedroom plus 1 den condo unit with western facing exposure. This modern design offers an open-concept kitchen with granite counter tops, modern stainless steel appliances, expansive windows that flood the space with natural light, and a charming 50 sq/ft private patio. Indulge in Jazz Condominiums impressive amenities, including the state of the art gym/fitness studio, a spacious party room complete with a pool table, fireplace, top of the line kitchen, an outdoor patio/BBQ area and ample visitor parking. Complete with one underground parking space and a private storage locker. Just moments away from top shopping locations; Mapleview Mall, vibrant Burlington downtown centre, the Aldershot GO Station, and public transit, providing effortless access to Highways 403, 407, the QEW, scenic walking trails/parks, the Waterfront Trail and much more. Don't miss out—schedule your showing today! (id:52581)
1384 Fish Hatchery Road
Muskoka Lakes (Watt), Ontario
Sought after sunny south exposure and year-round access lend to the excellence of this package on rarely offered, crystal clear High Lake. The recently renovated, fully winterized 4+ bedroom, 2 bath home or cottage is perfectly positioned close to the water's edge to capture stunning panoramic views of Cherry Island further beautified by unadorned crown land beyond. Ideal for large gatherings and entertaining, the open concept plan boasts high ceilings accented by wood beams, large picture windows, an updated kitchen and two impressive primary bedrooms featuring walk outs to the lakeside deck. Tastefully decorated throughout with multiple family room spaces with walk outs provide respite and recreation. The granite rock dotted grounds delight with towering pines encasing a very private, lakeside fireplace, hot tub and sauna displaying generous views. End each sun kissed day with sunset views from the dock. Easy year-round access bring peace of mind to this fully furnished, turnkey offering. In addition, this property has a very successful rental history. Call today for more information and your showing! (id:52581)
Lower - 17 West 21st Street
Hamilton (Westcliffe), Ontario
Welcome home! This beautiful lower level suite has been fully renovated and is ready for you to make it your own. Your entryway is large and bright, with a huge hall closet! Step into your open-concept living room/kitchen and find light coloured laminate flooring, a large kitchen island with pendant lighting, tons of cabinet space/storage, a subway tile backsplash, a large under-mount sink and more! Tucked beside your new kitchen is a breakfast room with plenty of space for a family sized dining table an chairs. Alternatively, turn this nook into your home office. With two bedrooms that have massive closets, this suite is perfect for two young professionals or a small family. This desirable neighbourhood on the west mountain is quiet, and your new home is close to great schools, hospitals, shops, public transit, highway access and more! Book your showing today. This suite will not last! (id:52581)
39 Northgate Road
Wasaga Beach, Ontario
Fabulous freehold (no condo fees) Ownership opportunity with this 1-bedroom bungalow with an amazing, heated attached garage/shop (measuring 16' x 24.5'), allowing for expansion for more living space (by almost 400 sq. ft.) if/when required. Double-wide paved driveway (+ grassed area alongside the garage) for lots of parking. This easy-to-maintain home has a block foundation, vinyl siding, a natural gas fireplace, and laminate floors throughout. The house is very clean and has its own laundry area and inside entrance to/from the garage. Upgrades include a new garage door, a renovated kitchen (2021), a renovated bathroom (2019), a newer stove, clothes washer & clothes dryer, a few new windows (2019), seamless eavestroughs & new downspouts (2019), a garage/shop heater (natural gas) (2018), and shingles (2015). VERY economical (natural gas under $600/year & hydro under $800/year). Situated in a quiet area on a nicely treed & fully fenced 50' x 117' corner lot (serviced by water, sewer & natural gas) within walking distance to public transit routes and all major shopping (Walmart, Foodland, several restaurants, banks, dental & medical offices, pet stores, hair salons, etc.). Also located only a short drive to our new public library and twin-pad hockey arena. The Canada Post mailboxes are a short walk away, and this location is also a short bicycle ride to see the famous sunsets of Georgian Bay on the sandy shores of Wasaga Beach in Beach Areas 1 & 2. This house shows well, and homes in this price range (and with a garage this big) just do not last long, so act fast!! (id:52581)
3495 Edinburgh Road
Fort Erie (327 - Black Creek), Ontario
Calling all car lovers and trade workers! 3 bedroom, 2 bath bungalow with massive detached garage! 2025 updates include: windows on main floor, front and back exterior doors, luxury vinyl flooring upstairs and down, new trim throughout, kitchen and bathroom countertops, light fixtures and electrical receptacles, new paint throughout and more! It feels like a brand new house! Everyone will love the garage which has a 2 pc bathroom and furnace. The garage can comfortably fit two vehicles with plenty of room for your tools! Located in lovely Stevensville, close to the Netherby QEW exit. You will love the convenience of highway access two exits south of the future South Niagara hospital while being walking distance to the Niagara Parkway and Black Creek. (id:52581)
120 Gracehill Crescent
Hamilton (Freelton), Ontario
Welcome Home to Antrim Glen, a peaceful and tranquil adult retirement community in Freelton. Featuring a recreation centre, gym, sauna, pool tables, horseshoe pits, shuffleboard, weekly activities and outdoor saltwater pool. Located off Highway 6 for a quick drive to amenities and shops, this is a perfect location for those looking to downsize. 4 parking spots with a double car garage including inside entry to the home. Gorgeous walk out basement opportunity with walkout deck above for the main level. 2 Large Bedrooms and 2 Full Sized Bathrooms with convenient laundry on the Main level. The primary bedroom has a 4-piece bathroom ensuite and large walk-in closet. Well maintained Hardwood floors in the living and dining room. Lots of natural light comes through in the day with large windows. Large Kitchen with plenty of storage. Stainless Steel appliances. Upgrades include Carpet in Bedrooms and Stairs(2025) Stove (Dec 2024), Hot Water Tank (Owned 2024), Roof 7 Years Old. Back Up Generator. (id:52581)
103 Peel Street Unit# 1
Brantford, Ontario
NEWLY-RENOVATED! Welcome to this stunning Multi-residential House offering 2 Bedroom + 1 bath unit , located in Brantford. New Luxury house, sitting on a nice lot in the family-friendly Neighbourhood On Prime Location, Very Close to School, shopping, grocery stores, parks and recreation centre, great family friendly neighbourhood. (id:52581)



