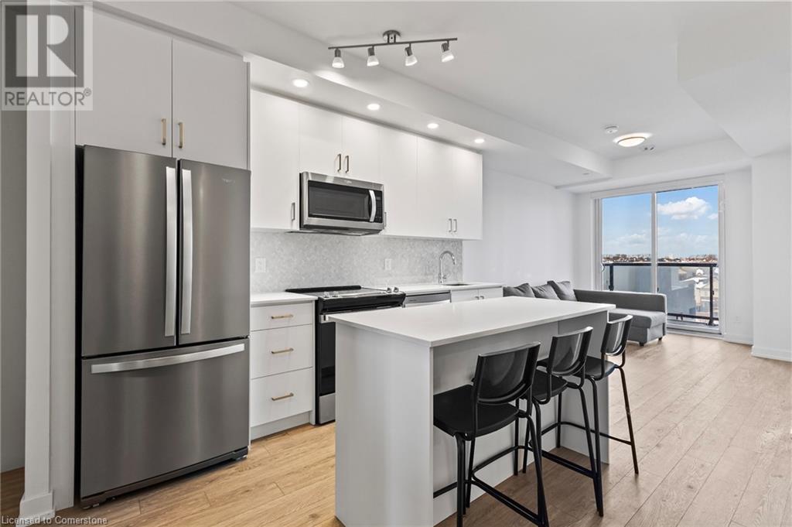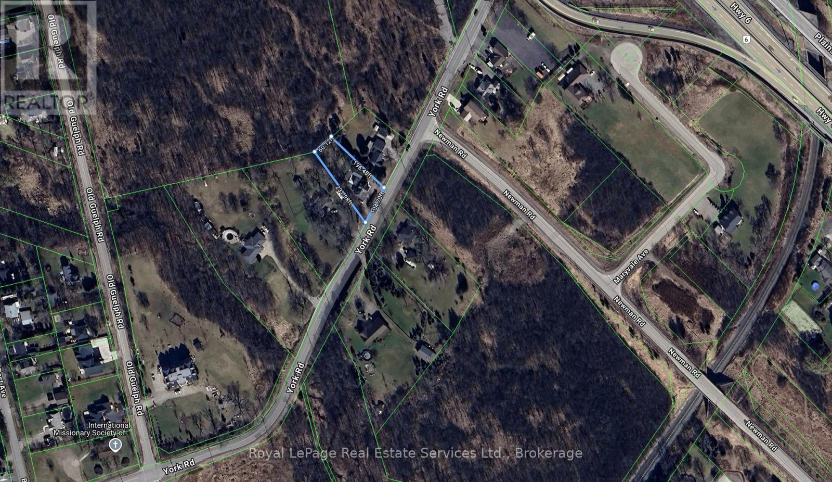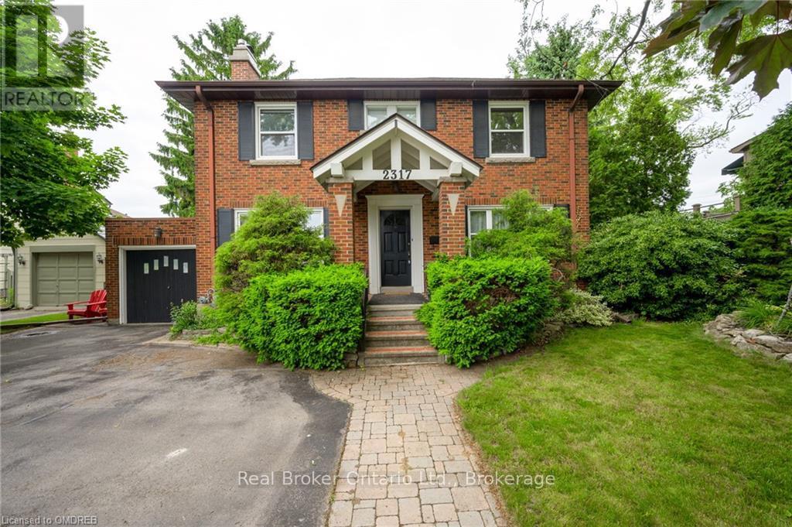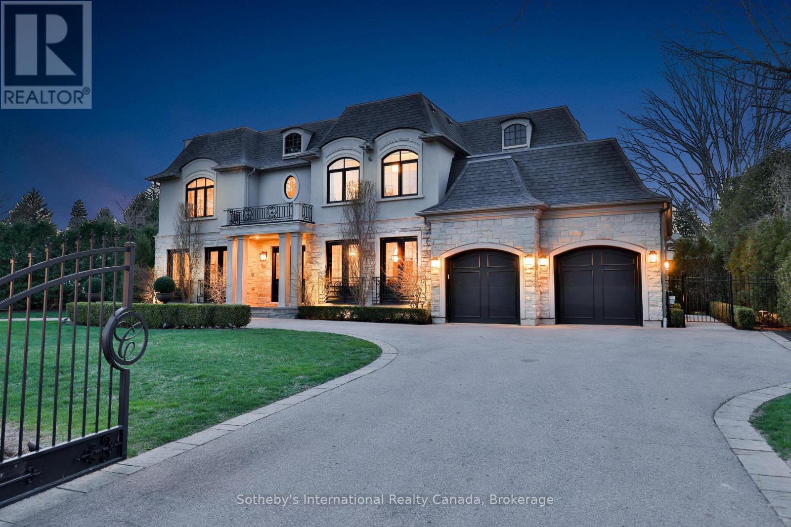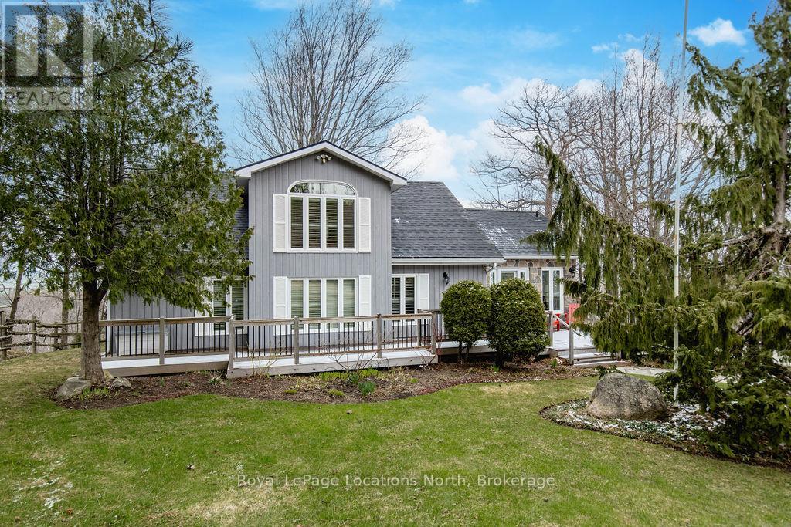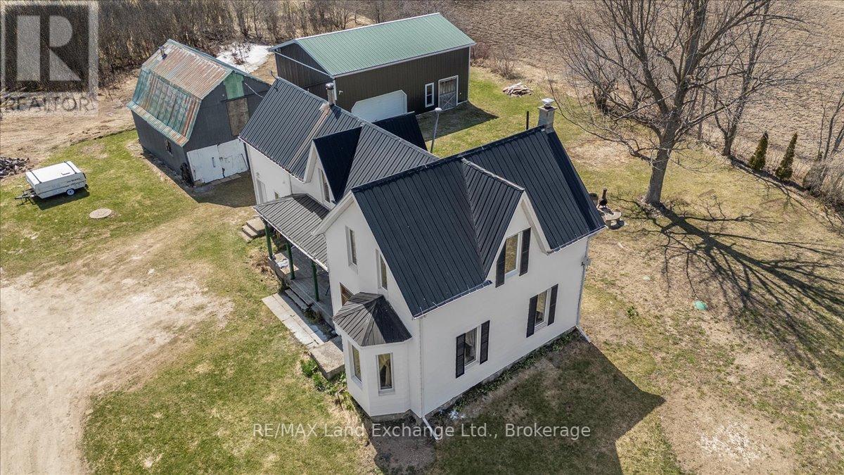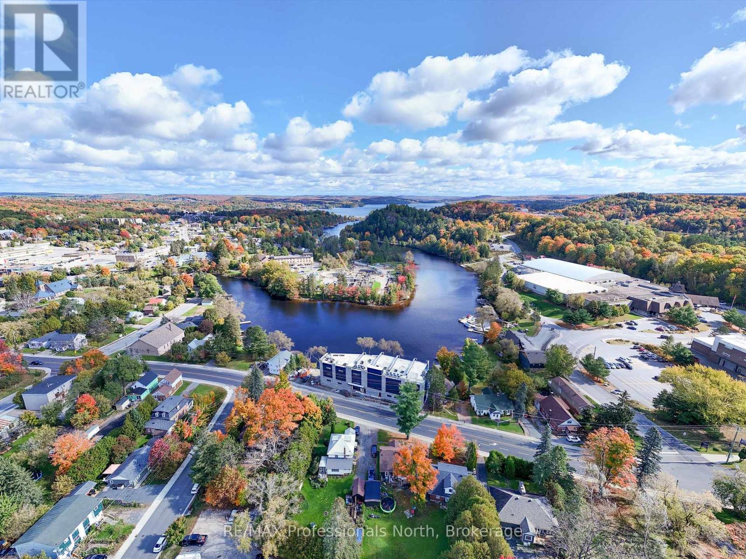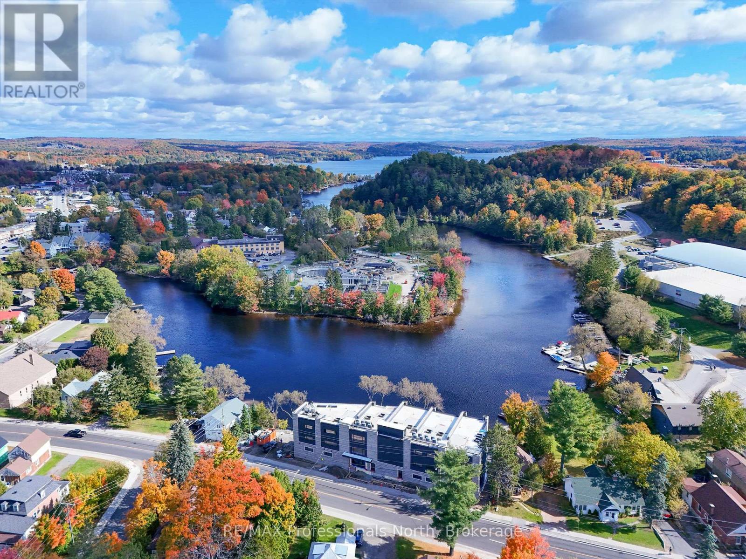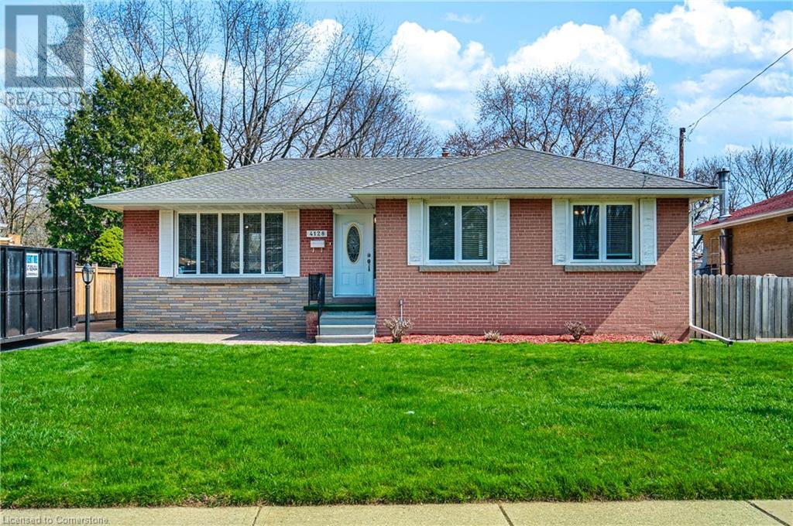Hamilton
Burlington
Niagara
335 Wheat Boom Drive Unit# 618
Oakville, Ontario
Stylish, bright and brand-new 1-bedroom + den, 1-bathroom unit with parking and a locker in Oakville’s coveted Dundas & Trafalgar community. Designed for modern living, this suite features a functional layout with laminate flooring throughout, a stylish kitchen with a center island, elegant quartz countertops, and soaring 9-foot ceilings. The open-concept living and dining area extends to a private balcony, while the versatile den is ideal for a home office. Enjoy the convenience of 1 underground parking space, 1 locker, and high-speed internet included in the maintenance fee. Steps from grocery stores, Canadian Tire, banks, restaurants, and more, with easy access to highways, public transit, Oakville Hospital, and Sheridan College. (id:52581)
7 Camelot Drive
Hamilton, Ontario
Beautifully updated 4 level side spit detached house located in the family friendly law field neighbourhood. This well maintained detached house features: 4 bedrooms, 2 bathrooms, updated modern kitchen with stainless appliances and gas stove, open concept layout dinnig area , spacious living room and additional cozy family room wth gas fireplace located in the lower level. Large backyard with stunning gardens, iniviting deck and a gazebo for more entertahning space. Double wide driveway and single garage easily park 3 cars. Close to grocery to store, school , park and easily access Mohawk Road and Linc HWY. (id:52581)
701 York Road
Hamilton (Dundas), Ontario
Rare Find in Beautiful Dundas! Fantastic Opportunity to Build Your Dream Home on a picturesque lot with stream & mature trees. Sitting on approx. 0.386 Acres & backing on to wooded park land. Current property contains a 1 1/2 Storey Home wth Detached Garage. This lot is perfect for someone looking for a Rural Setting while Living minutes to 4 Different City Centers. Minutes to amenities, parks & Major HWY's. Please Note that existing house has been fire damaged. Property is being Sold 'As Is, Where Is' with No Representations or Warranties by the Seller. Buyer and/or Buyer Representative to complete Due Diligence in regards to zoning, building permit availability, Levies and any other information needed to develop property. (id:52581)
2317 Lakeshore Road
Burlington (Brant), Ontario
This charming 2-storey all-brick home offers lake views and is conveniently located near downtown Burlington. This home has be views of Lake Ontario from almost every room. Featuring hardwood floors throughout, the main floor includes a living room, a formal dining room, and a galley-style kitchen with granite countertops and stainless steel appliances. The family room, complete with a gas fireplace, overlooks the lush and private backyard. A 2-piece powder room is also on the main floor. On the 2nd floor, you'll find 3 generous bedrooms and a 5-piece bathroom with a pedestal sink and soaker tub. The fully finished basement boasts ceramic floors throughout the recreation room, pot lighting, and a workshop that can easily be converted into a 4th bedroom. Additionally, the basement features a laundry area, a 4-piece bathroom, and direct access to the garage. Situated across from million-dollar homes, this residence offers easy access to the lake. It is close to downtown Burlington, shops, top restaurants, shopping malls, Spencer Smith Park, the Burlington Waterfront Trail, schools, and public transit, with easy highway access to the QEW and 403. (id:52581)
1497 Lakeshore Road W
Oakville (Sw Southwest), Ontario
A residence of quiet sophistication, refined design, and timeless elegance, this is a home where craftsmanship meets comfort and every detail is thoughtfully imagined for modern luxury living. Just across from Coronation Park and enjoying serene lake views, this custom-built home is nestled in Southwest Oakville, one of the town's most prestigious and established enclaves. A property curated with purpose and precision, it reflects an unwavering commitment to quality, design, and everyday livability. From the grand front door, you're welcomed into a space that feels expansive yet considered. The main floor flows effortlessly from a spacious foyer to a private den, formal living room, and an elegant dining area. At its heart, a chef's kitchen offers premium built-in appliances, a large island, custom tile backsplash, and a pot filler, perfect for both casual mornings and elevated entertaining. A breakfast area, servery, and butler's pantry complete the space with seamless practicality. Soaring ceilings, oak floors, custom built-ins, and multiple gas fireplaces elevate the home's warmth and sophistication. Light pours in from expansive windows, creating an airy, uplifting ambiance throughout. Upstairs, the primary suite is a sanctuary with a spa-inspired ensuite, heated floors, and a walk-in closet worthy of a boutique. Three additional bedrooms, a dedicated office, and two bathrooms, each with heated flooring, offer comfort and function for family living. The lower level is designed for indulgence and ease, with a coffered ceiling rec room, a custom wet bar, fireplace, wine cellar with a cooling system, an additional bedroom, and a steam shower bath. Dual staircases ensure easy access. Outside, a landscaped backyard oasis features an in-ground pool with water feature, a cabana with a gas fireplace, and multiple seating areas for dining and entertaining. This is more than a home, its a legacy of living well. (id:52581)
49 Ontario Street Unit# 16
Grimsby, Ontario
Carnegie Lofts, a stunning heritage conversion crafted by renowned local builder Phelps Homes. Located in the heart of downtown Grimsby, this one-of-a-kind 1-bedroom, 2-storey loft-style condo townhouse offers the perfect blend of timeless character and low-maintenance lifestyle. Skip the elevators and long hallways—this home offers private, street-level access and is just steps to restaurants, shops, parks, and amenities, with quick QEW access for commuters. Inside, the main floor features soaring 10 ft ceilings, oversized windows that flood the space with natural light, gleaming hardwood floors, and an open-concept layout. The kitchen is equipped with updated countertops, stainless steel appliances, and generous cabinet space. Upstairs, the spacious primary bedroom boasts 10 ft ceilings, updated 4-piece bath, stacked laundry, and storage. Bonus: This unit includes 3 unassigned parking passes, a rare find in such a central location. Residents also enjoy a beautifully landscaped courtyard with BBQ and patio seating—perfect for relaxing or entertaining. Whether you're a first-time buyer, savvy investor, or looking to simplify without compromise—this is more than a home, it’s a lifestyle in one of Canada’s top places to live, GRIMSBY! (id:52581)
192 Hidden Lake Road
Blue Mountains, Ontario
Stunning Alpine Views | Rare Oversized Lot | One-Owner Family Home - Welcome to this beautifully maintained, family-built chalet set on a rare 100 x 213 ft lot with sweeping views of Alpine and Georgian Bay. Just minutes from the ski hills, this property is perfect for outdoor enthusiasts and anyone looking for peace, privacy, and year-round enjoyment. Step into the bright and inviting entryway featuring vaulted ceilings and dramatic floor-to-ceiling windows that flood the home with natural light - especially warm and welcoming during winter months. The eat-in kitchen is focused around a large bay window with panoramic views of Georgian Bay, great storage, and stainless steel appliances. Just off the kitchen, the dining area opens into a cozy family room anchored by a stunning floor-to-ceiling stone fireplace, with California shutters adding a touch of elegance throughout.This charming home offers 3 bedrooms and 2.5 bathrooms, including a main floor bedroom with a 3-piece ensuite and hardwood flooring. Upstairs, one of the secondary bedrooms includes a walkout to the upper deck, while both bedrooms offer gorgeous Bay views. A loft area provides a flexible space for lounging or working from home.The walk-out lower level includes a spacious games room, a workshop perfect for hobbyists, a 2-piece bathroom, full laundry, and access to a beautiful newer stone patio. Multiple outdoor living spaces surround the home - including a stunning front deck, ideal for sipping morning coffee while watching the sunrise.Enjoy peace of mind with updated decks (2022), fresh wood siding at the front, town water, and a septic system. This home truly offers a four-season retreat, tucked away in a tranquil setting, just a short walk to Georgian Bay, Blue Mountain, and downtown Collingwood. Comes fully furnished. (id:52581)
887 Concession 10 Concession
Kincardine, Ontario
Get Out of Town to This Little Peace of Paradise. Located on a gentle rise, this charming 1.6-acre property offers views of the countryside and Willow Creek. The 3-bedroom home has seen numerous updates in recent years, creating a warm and welcoming space that is perfect for family living or quiet retreats. The kitchen boasts ample cabinetry, while the spacious dining and living rooms are ideal for hosting gatherings with family and friends. Upstairs, you'll find three bedrooms and a beautifully updated main bathroom. The primary suite features its own 2-piece ensuite with convenient in-suite laundry, plus a bonus room that could serve as a cozy den, home office, reading nook, or hobby space. Beyond the main house, the property includes two additional buildings. A quaint barn is well-suited for small animals or poultry, and the impressive 42' x 30' detached garage with hydro and a concrete floor is divided into a workshop and a separate lounge or hangout space. There is even a large loft offering endless possibilities. With plenty of room for children to play, pets to roam, and gardens to grow, this property is a serene slice of country life just a short drive from Bruce Power, Port Elgin, and Kincardine. (id:52581)
204 - 32 Brunel Road
Huntsville (Chaffey), Ontario
Welcome to The Riverbend, where urban convenience meets Muskoka Luxury along the shores of the Muskoka River. An exclusive condominium community with only 15 suites. From every suite, in every season, you are guaranteed to enjoy peace, serenity and beautiful views of the Muskoka landscape. The Riverbend offers the perfect blend of low maintenance living, paired with convenient access to Huntsville's bustling downtown core and other amenities, and convenient access to 40 miles of boating (boat slips are available for purchase). Suite 204 offers a spacious entry with abundant storage, and large open concept living space and one bedroom plus a large den for overnight guests or an office. The living room boasts stunning riverfront views highlighted through the large, triple paned with energy efficiency in mind. Amenities include a large dock for enjoyment at the waterfront and a patio and BBQ area for hosting your guests. Each suite comes with one underground parking space, with additional spaces available for purchase. There is also guest parking available. Book your showing at the model suite today to discuss interior design options and learn more about this incredible offering! (id:52581)
103 - 32 Brunel Road
Huntsville (Chaffey), Ontario
Welcome to The Riverbend, where urban convenience meets Muskoka Luxury along the shores of the Muskoka River. An exclusive condominium community with only 15 suites. From every suite, in every season, you are guaranteed to enjoy peace, serenity and beautiful views of the Muskoka landscape. The Riverbend offers the perfect blend of low maintenance living, paired with convenient access to Huntsville's bustling downtown core and other amenities, and convenient access to 40 miles of boating (boat slips are available for purchase). Suite 103 serves as the model suite and has been equipped with every upgrade imaginable. It offers a spacious floor plan with 1 bedroom plus a den and 2 baths. Stunning riverfront views are highlighted through the large windows in the living area and primary suite, triple paned with energy efficiency in mind. Amenities include a large dock for enjoyment at the waterfront and a patio and BBQ area for hosting your guests. Each suite comes with one underground parking space, with additional spaces available for purchase. There is also guest parking available. Book your showing at the model suite today to discuss interior design options and learn more about this incredible offering! (id:52581)
101 - 32 Brunel Road
Huntsville (Chaffey), Ontario
Welcome to The Riverbend, where urban convenience meets Muskoka Luxury along the shores of the Muskoka River. An exclusive condominium community with only 15 suites. From every suite, in every season, you are guaranteed to enjoy peace, serenity and beautiful views of the Muskoka landscape. The Riverbend offers the perfect blend of low maintenance living, paired with convenient access to Huntsville's bustling downtown core and other amenities, and convenient access to 40 miles of boating (boat slips are available for purchase). Suite 101 offers 2 beds, 2 baths, and a spacious living area with stunning riverfront views highlighted through the large, triple paned with energy efficiency in mind. Amenities include a large dock for enjoyment at the waterfront and a patio and BBQ area for hosting your guests. Each suite comes with one underground parking space, with additional spaces available for purchase. There is also guest parking available. Book your showing at the model suite today to discuss interior design options and learn more about this incredible offering! (id:52581)
4128 New Street
Burlington, Ontario
Rare opportunity in the coveted Shoreacres neighbourhood! This well-maintained detached bungalow sits on an impressive 60 x 130 ft lot and offers endless potential for investors, builders, or renovation enthusiasts. With 3 bedrooms, 1 bathroom, and 1,089 sq ft of main floor living space, this home provides a solid foundation for transformation. The expansive basement with a separate entrance presents excellent in-law or income suite potential. Outdoors, enjoy a generously sized backyard featuring a sparkling inground pool, mature trees, and ample green space. Ideal for entertaining or expanding the footprint. A long private driveway offers plenty of parking. Surrounded by top-rated schools, parks, and just minutes to the lake, transit, shopping, and major highways, this location truly stands out. Unlock the full potential of this property and create your dream home in one of Burlington’s most sought-after communities! (id:52581)


