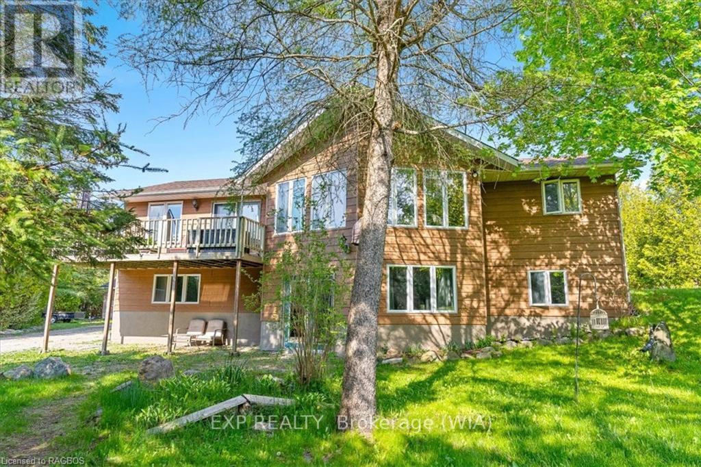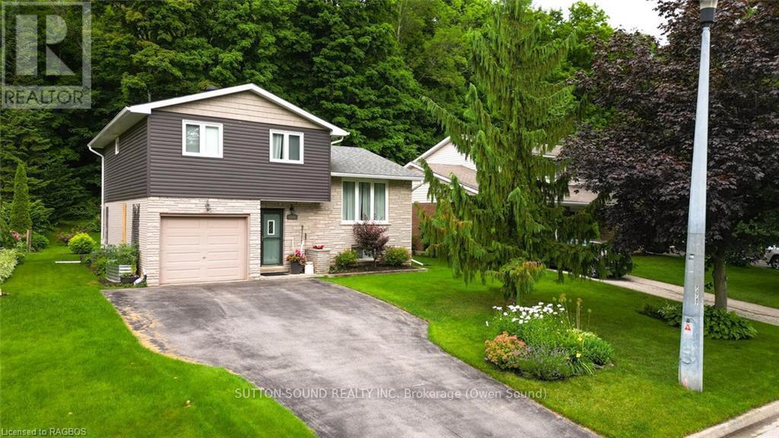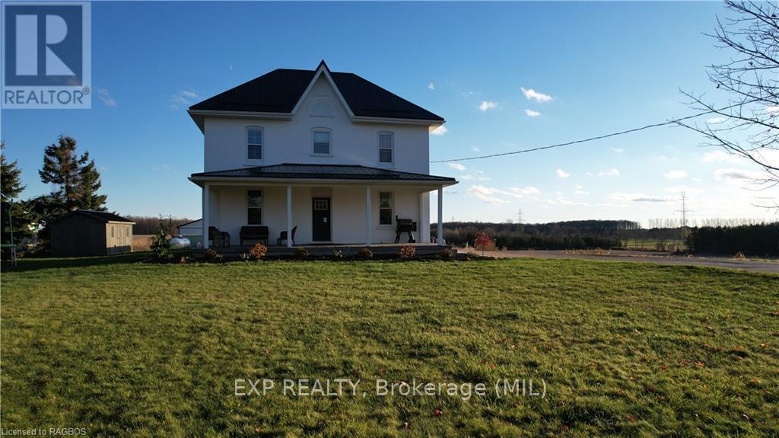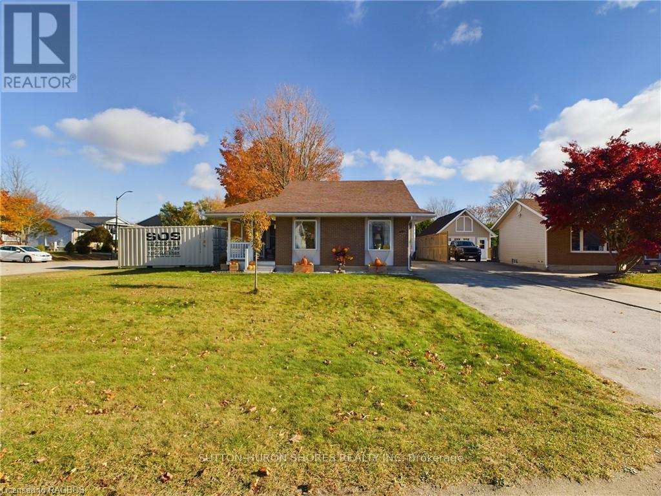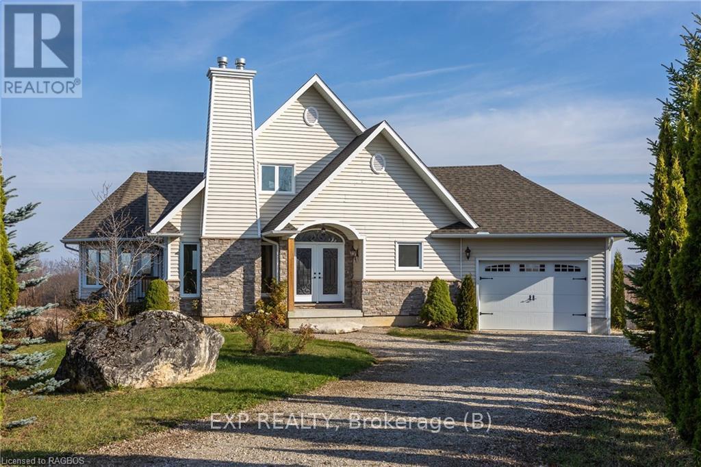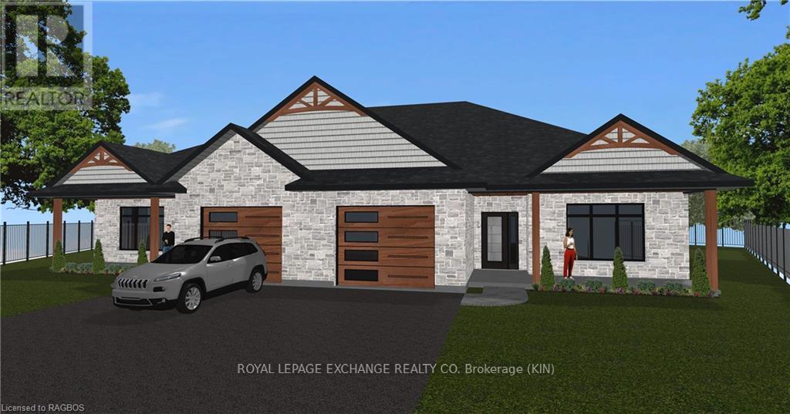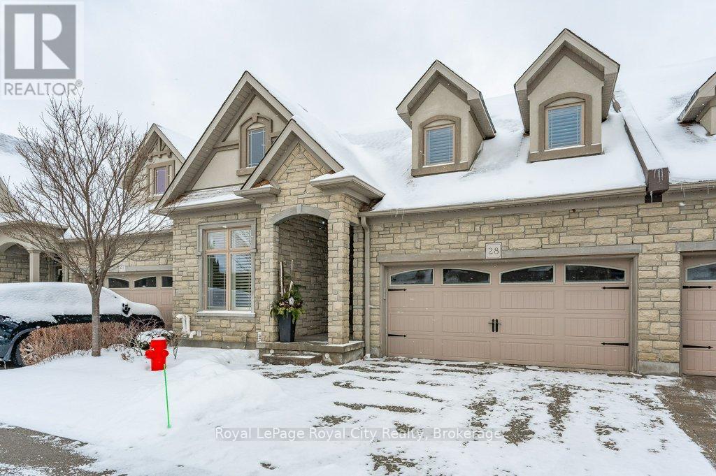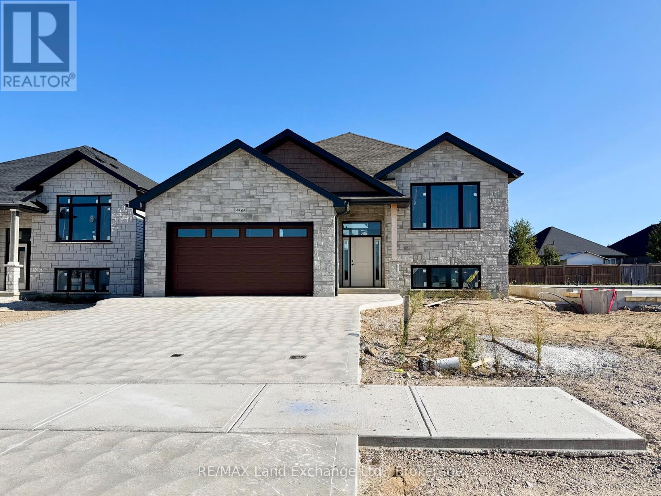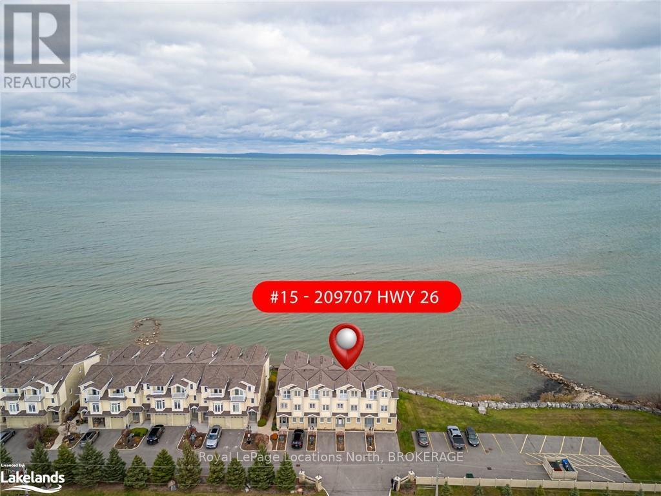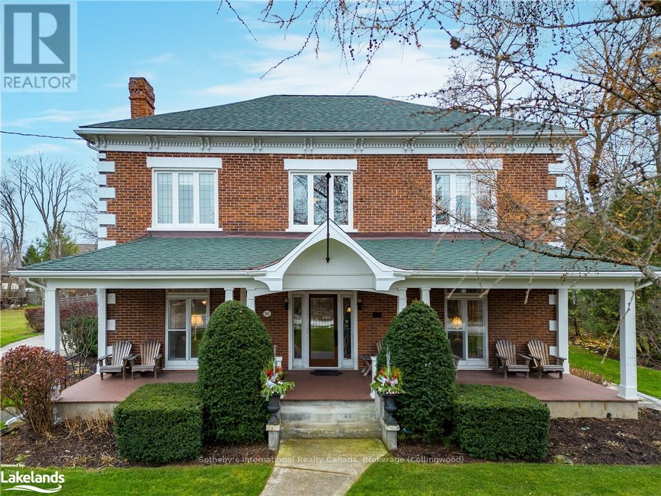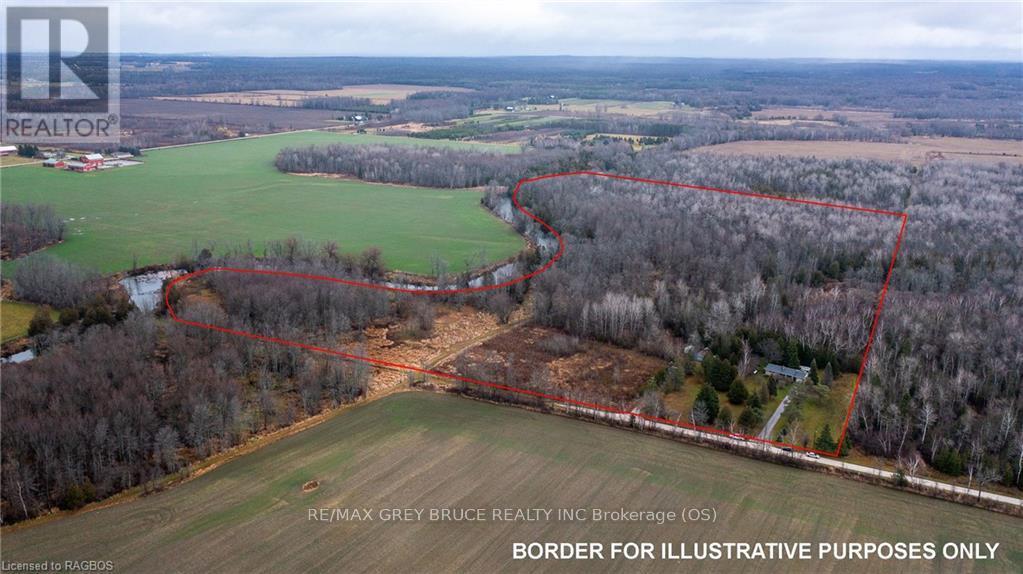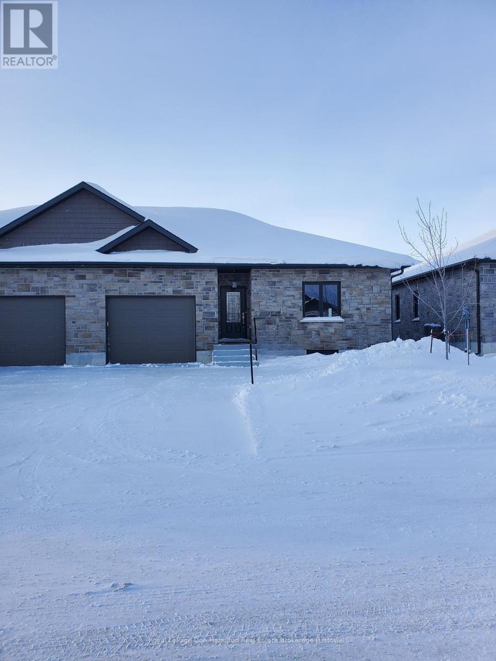Hamilton
Burlington
Niagara
55 Forbes Road
Northern Bruce Peninsula, Ontario
This raised BUNGALOW is situated on 3 acres of secluded land, this impressive property offers a unique blend of tranquility and convenience. Nestled amidst a canopy of trees, the home boasts a well-appointed kitchen with abundant oak cabinetry, a spacious living room with cathedral ceilings, and a hardwood floor. The walkout lower level features stylish ceramic tile flooring and a cozy woodstove, perfect for chilly evenings. This 2 bathroom and recently upgraded to include a fifth bedroom property also features a newly constructed wood shed and an upgraded 100-amp panel in the garage. Outdoor amenities include ample decking, storage shed, and a detached 24'x24' garage/workshop. The landscaped grounds provide a serene backdrop, offering a perfect balance of natural beauty and privacy.Located in the coveted Pike Bay/Whiskey Harbour area, this exceptional property presents an opportunity to enjoy a peaceful retreat just steps away from a municipal waterfront park that grants access to the beautiful Lake Huron on the Bruce Peninsula. **EXTRAS** There are additional rooms that the system doesn't record. Please note there is additionally a storage room (1.73m x 3.45m), utility room (1.09m x 2.82m) in the lower level (id:52581)
136 6th Avenue W
Owen Sound, Ontario
FAMILY HOME IN SOUGHT AFTER AREA!! This 3 bed, 2 bath family home offers the space to raise or grow your family. Imagine the children playing, pets roaming and adults relaxing with the escarpment backdrop providing peace and tranquility. This home boasts 3 entertainment areas including the living room, family room with sliding doors to back patio and a large recreational room for the kids or the pool table you have always wanted. Easy access to your BBQ through the sliding doors off kitchen onto upper deck. Other features include spacious primary bedroom with 2 double closets, large tiled front entrance, attached garage and large back deck. Brand new furnace installed. An absolutely wonderful neighbourhood with a private oasis......what more could you want?! (id:52581)
53 Concession 6
Brockton, Ontario
Experience the charm of country living on this spacious one-acre lot with stunning countryside views! This home has undergone major upgrades over the past few years, including extensive foam insulation on all exterior walls, new drywall, updated electrical and plumbing, flooring, kitchen and bathrooms. New septic/weepers, well pump and a high efficiency furnace were installed in 2022. A picturesque covered front porch leads into a bright modern kitchen/dining area with a massive quartz countertop island and farm house sink. On the main level you'll also find the living room, a 4-piece bath, as well as, a newly added sunroom, used as a mudroom for additional storage! A stunning staircase leads you up to 3 sunlit bedrooms, and another 4-piece bath with laundry! The renovated lower level offers two additional rooms, an additional washer/dryer hook up as well as a separate entrance. Outside, a 40' x 50' shop and 8 x 12 shed provide ample room for your projects and storage needs. Also includes a new 20' Dual Zone Swimspa, valued at $45,000! The pool side can be winterized, allowing you to still enjoy the hot tub in the winter. Move-in ready and waiting for you to call it home! (id:52581)
495 Ridge Street
Saugeen Shores, Ontario
Welcome to 495 Ridge Street in beautiful Port Elgin! This meticulously maintained 4-bedroom, 2-bathroom home sits on a spacious 59x132 ft corner lot and offers a blend of comfort, charm, and functionality, just a short walk to Port Elgin’s main beach. Step inside to a bright and inviting galley-style kitchen, featuring stainless steel appliances and gleaming hardwood floors that flow throughout the main living areas. The kitchen opens out to a large rear deck, ideal for outdoor dining and entertaining. For those looking for a cozy spot to relax, enjoy the covered porch on the side of the house, perfect for soaking in the peaceful neighborhood atmosphere. The upper level boasts 3 generously sized bedrooms, a full bathroom, and the convenience of main floor laundry. This home is bathed in natural light, creating a warm and welcoming atmosphere in every room. The fully finished basement offers incredible versatility with a separate living space, ideal for extended family, guests, or potential rental income. It features an expansive living area, a large bedroom with its own private walkout staircase, a kitchenette, and a full bathroom. The backyard of this corner lot is a true outdoor retreat. It features a large garden shed, fully equipped with electricity for your workshop needs, and a charming "she-shed" that is insulated, perfect for hobbies or simply relaxing on its own little sitting porch next to the fire pit. This property is spotless, lovingly maintained, and ready for you to move in and make it your own. Whether you’re relaxing indoors or enjoying the many outdoor spaces, this home offers endless opportunities. With its prime location just a short stroll from Port Elgin’s famous sandy beaches, you won’t want to miss out on this incredible opportunity! Don’t wait—schedule your private showing today and discover all that 495 Ridge Street has to offer! (id:52581)
85621 Sideroad 7
Meaford, Ontario
Perched near the top of Scotch Mountain on nearly 16 acres of picturesque land, this chalet style home built in 2017 is perfectly situated to take in the views. The gently sloping property provides space for an established grape vineyard. Owners report many varieties: Frontenac Noir & Gris, Sabrevois, Louise Swensen, Baco Noir, Chardonnay, Vidal, Riesling, Gamay, Foch, Pinot Noir, Pinot Gris, Merlot, Marquette, La Crescent, L’Acadie and Gewurztraminer, no sprays and planted around 2007. Farm property tax reduction can be applied for. The home features an inviting main floor with open concept kitchen, living, and dining areas centered around a propane fireplace. The four-season sunroom, with access to a sprawling deck, provides miles and miles of panoramic views year-round. The second-floor bedroom suite with 4 piece bath includes a private balcony, ideal for morning coffees or starry nights. Solid hardwood floors, three-pane windows throughout, and the soft light from the upstairs solar tubes are superior enhancements. An attached garage leads to a spacious mudroom with ample storage and laundry hookups. The lower level is complete with a second propane fireplace, large windows, full walk-out, and rough-in for a bathroom. Fully insulated and ready for drywall if needed. Enjoy the option for main floor living in this versatile, beautifully crafted home. The home and path to vineyard and horse paddock is encircled with mature emerald cedars and blue spruce planted 2005-2007. Excellent year round deer watching with 4 acres of hardwoods on property also. Area features apple orchards, farms and estates (id:52581)
55 Mercedes Crescent
Kincardine, Ontario
Introducing an exceptional opportunity to own a brand new custom-built 2 bedroom, 2.5 bathroom, semi-detached home with attached garage, perfectly situated to offering stunning loft views of the Kincardine Golf and Country Club and breathtaking sunsets. This home offers more than 2,000 sq. ft. of living space and is designed with retirees in mind, providing a serene and low maintenance lifestyle while still being just a short walk from the vibrant downtown area and Lake Huron. An open concept design flows seamlessly integrating the kitchen, dining room and living room creating an inviting space for relaxation and entertainment. The primary bedroom offers an ensuite bathroom and walk-in closet allowing the right amount of storage. Wait until you see the view from the loft area! Possible 3rd bedroom, den or hobby room along with 4 pc bath and more storage room. The builder has paid attention to detail and quality craftsmanship. These homes boast modern finishes and thoughtful layouts that enhance both functionality and aesthetics. (id:52581)
28 - 19 Simmonds Drive
Guelph (Victoria North), Ontario
This exquisite townhouse bungaloft in the exclusive Privada enclave offers a luxurious lifestyle with a prime location and exceptional features. You’ll enjoy complete privacy from the large deck spanning the entire length of the unit, with a walkdown staircase onto the tree lined patio. Built by Fusion homes, this Loretto model has many upgraded features including the large loft overlooking the great room. The open concept floor plan, provides ample room for guests and entertaining from the gourmet kitchen, through the cathedral ceiling living/dining area and out onto the deck through the French doors. Two options for main level bedrooms, use both or use one as an office on the main floor, your choice, both are carpeted, cozy and bright. The primary bedroom with a glass seated shower and windows overlooking the trees and deck also has a walk in and extra closets. Your overnight guests will love to visit enjoying their own bedroom with ensuite and guest area in the upstairs loft. Don’t worry, there is plenty of storage and a separate large laundry/mudroom. The blend of privacy, modern design, and ample space makes it a perfect choice for professionals and retirees alike. Whether you are looking to entertain guests or enjoy peaceful moments surrounded by nature, this home caters to both needs. With the potential to customize the lower level and a well-thought-out layout, this property is truly an opportunity not to be missed. (id:52581)
469 Northport Drive
Saugeen Shores, Ontario
This raised bungalow at 469 Northport Drive is currently being finished on the outside; and has 2 + 2 bedrooms and 3 full baths. The main floor is 1397 sqft; with an open concept living room, dining area and kitchen through the center that walks out to a partially covered deck measuring 12 x 24. The entire main floor with be hardwood and ceramic with Quartz counter tops in the kitchen, gas fireplace in the great room and tiled shower in the ensuite. The basement features a family room, 2 bedrooms, 3pc bath and laundry room with access to the 2 car garage. HST is including in the asking price provided the Buyer qualifies for the rebate and assigns it to the Builder on closing. Prices subject to change without notice. (id:52581)
15 - 209707 Highway 26
Blue Mountains, Ontario
Discover the ultimate escape with this stunning four season waterfront townhome, perfectly situated along the shores of Georgian Bay, across the street from The Georgian Trail, and just 4 minutes to the ski hills at Blue Mountain. This stunning property boasts panoramic views of the bay, offering breathtaking sunrises and serene waterfront living. The open-concept layout on the main level also leads out to a spacious waterfront patio offering the best of summer living in Ontario. A well-appointed kitchen, dining and living area with a cozy gas fireplace are highlighted by large windows that bring the outdoors in. The second level offers a family room for movie night with large windows also offering spectacular views of the bay, as well as a bedroom and four piece bath. The top level offers a primary bedroom with ensuite, and a juliette balcony where you can leave the doors open to hear the waves lapping on the shore and enjoy the best sunrises to be seen. There is also a third bedroom and a two piece bath on this level. Enjoy the best of The Blue Mountains lifestyle with nearby beaches, trails, skiing, and the vibrant shops and restaurants of Collingwood and Thornbury both just short drives away. Whether you're looking for a weekend getaway or a full-time residence, this property offers the perfect blend of natural beauty and convenience. (id:52581)
91 Denmark Street
Meaford, Ontario
Step back in time while enjoying all the modern comforts in this stunning 3-bedroom + loft bedroom/office, 3600 sq. ft. century home built in 1867. Nestled on a large, mature lot, this property blends historic charm with contemporary living, offering a truly unique and inviting space. The home features a carefully preserved grand foyer with a stately staircase and custom hardwood floors that reflect its timeless elegance. A thoughtfully designed modern addition complements the original architecture, providing enhanced functionality and style. A former coach house provides a spacious 2-car garage. Enjoy the convenience of being within walking distance to Meaford’s vibrant downtown, the harbour, and the library. Outdoor enthusiasts will appreciate the close proximity to golf courses, skiing, and hiking trails, making this home an ideal retreat for every season. Whether you're looking for a family home or a weekend getaway, this captivating property offers the perfect blend of history, charm, and modern amenities. (id:52581)
564 Municipal Road
South Bruce Peninsula, Ontario
Welcome to a rare opportunity to own 42 acres of stunning property nestled along the serene Sauble River. This beautiful parcel of land offers the perfect blend of nature, space, and tranquility, with a well-maintained 3-bedroom, 1-bathroom raised bungalow that provides both comfort and a connection to the outdoors. The basement, is ready for your finishing touches and offers the potential for additional living space, a home office, or even a rec room. This home provides a peaceful outdoor retreat where you can take in the sweeping views of the forest and surrounding countryside. The land is a mix of wooded areas and open fields, perfect for farming, gardening, or simply enjoying nature. Located just a short drive from Sauble Beach, this property offers both privacy and convenience, with access to local amenities and recreational opportunities. Whether you're looking for a family home or a weekend getaway this expansive property has it all. Book your showing today and experience all this incredible property has to offer. (id:52581)
274 Queen Street S
North Perth (Elma), Ontario
Empty nester? This is the perfect home for you – from it’s excellent location, in a newer subdivision, close to walking trail, swimming, outdoor ice rink, tennis courts, pickleball, and park. This 2 bedroom, 2 bath new build features a main floor laundry, covered deck, oversized attached garage, partially finished basement and a concrete driveway. Don’t miss out – call your Agent today! (id:52581)


