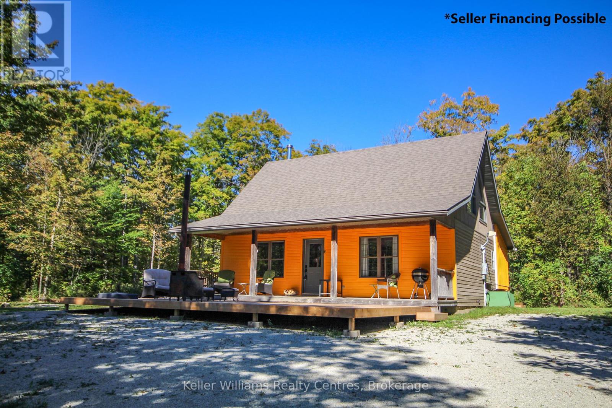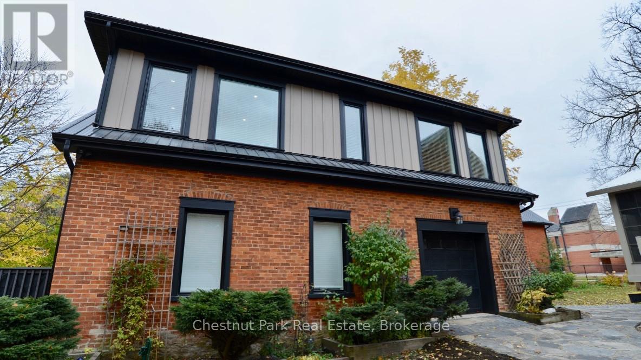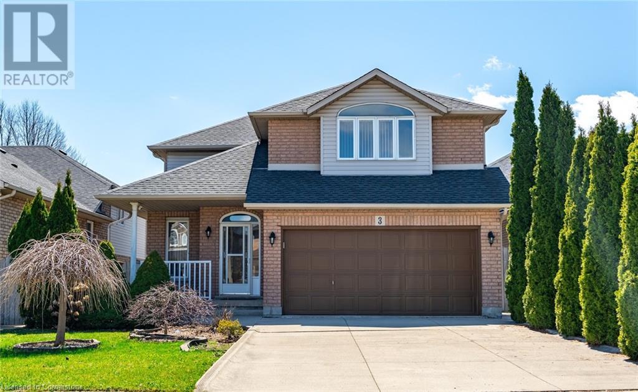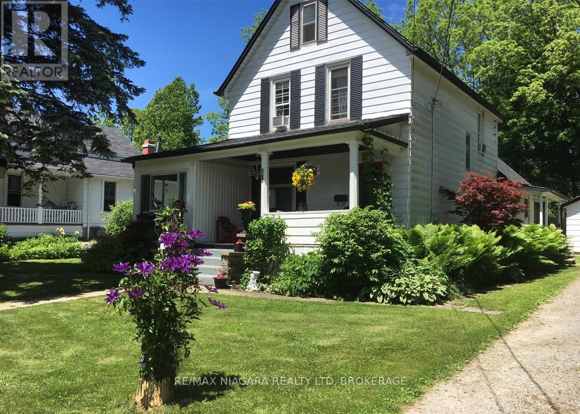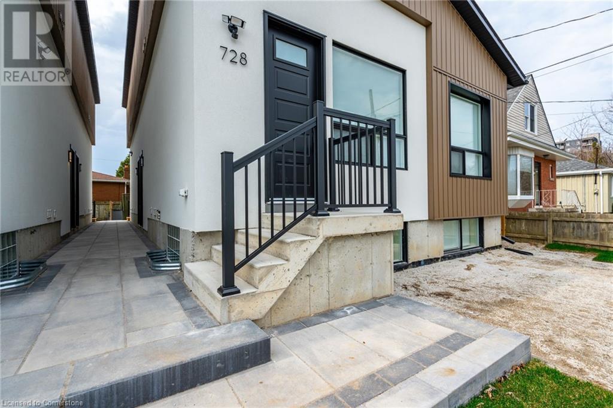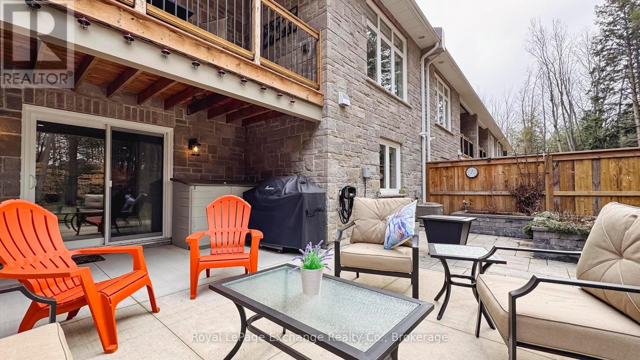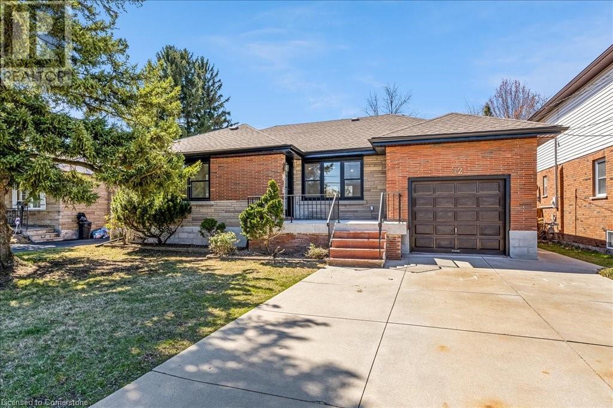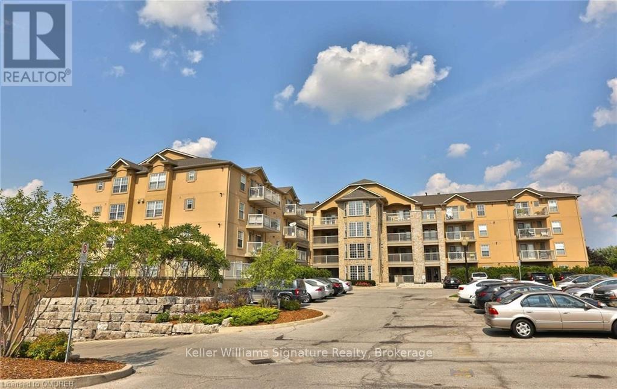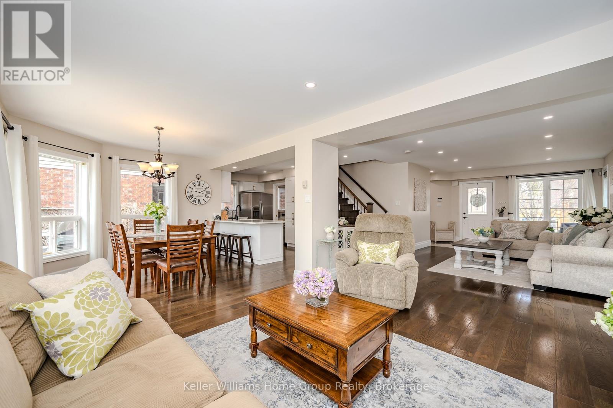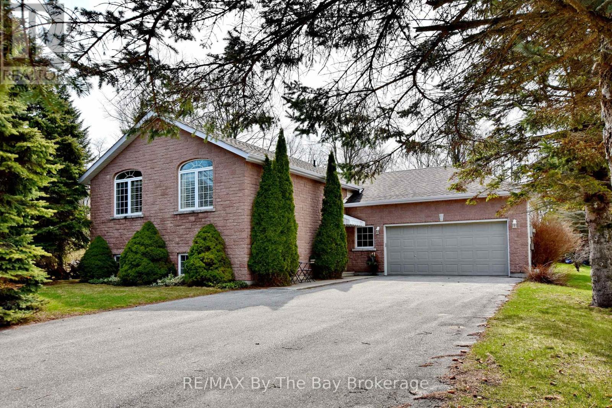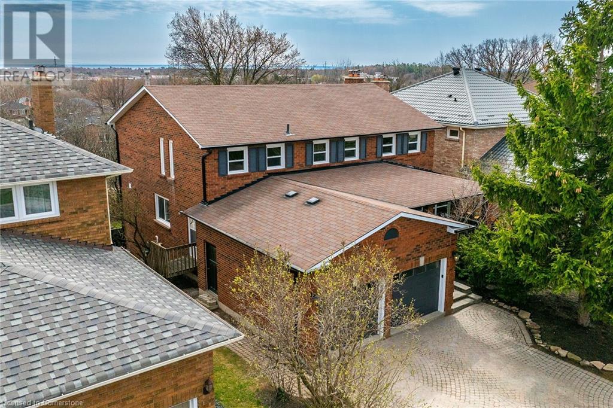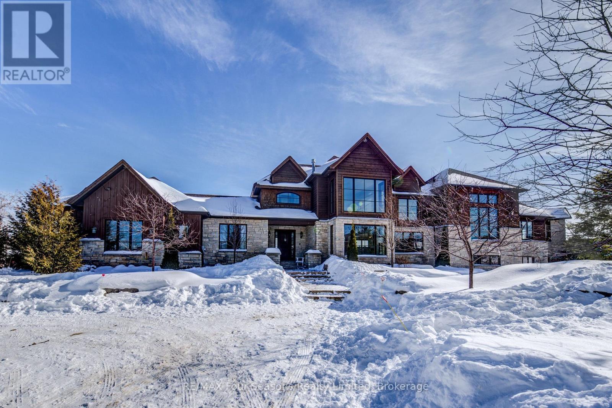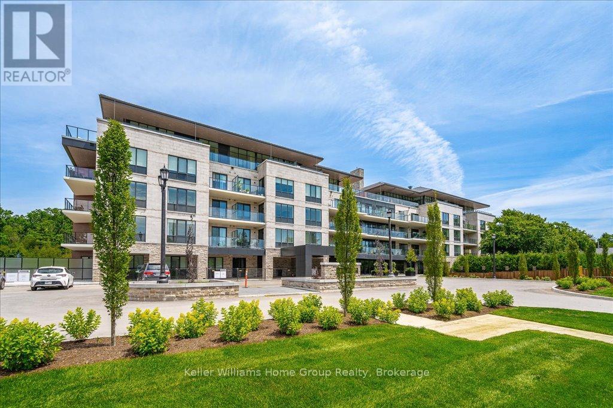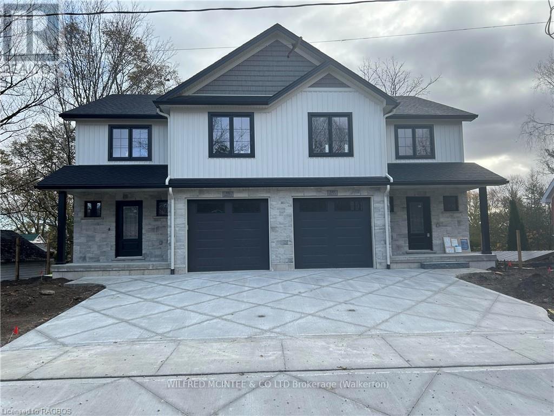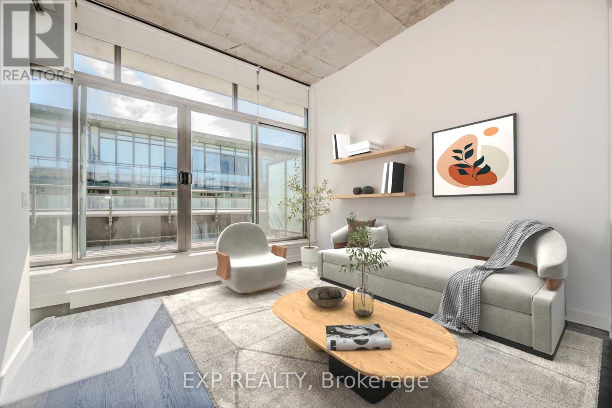Hamilton
Burlington
Niagara
1019 Bruce Road 9
South Bruce Peninsula, Ontario
Welcome to Maplewood Haven: A Serene 137-Acre Countryside Retreat! For those interested in flexible purchasing options, the seller is offering seller financing at a competitive rate for 2 years. Discover the perfect blend of natures beauty and modern living at Maplewood Haven, a tranquil 137-acre property designed for those seeking peace, space, and comfort. Built in 2006, this charming 1.5-storey home features stunning timber accents, cathedral ceilings, and bright, open spaces that invite an abundance of natural light. With a cozy main-floor bedroom and a loft bedroom offering picturesque southern views, this home provides the perfect balance of warmth and serenity.In addition to the home, the property includes a quality-built 37' x 52' insulated workshop completed in 2017, designed for maple syrup production. With its own septic system and separate 200-amp service, the workshop offers endless possibilities from organic maple syrup production to converting the space into a separate house, perfect for multigenerational living or guest accommodations. This home is move-in ready, thanks to several fresh updates, incl: Drilled well (2022), New roof and siding (2020), heat pumps with A/C (2023), New kitchen appliances (2023), Topdressing gravel on the driveway. Potential to build a garage on the home. The living room east facing wall is framed with window openings to easily install windows. Additionally, the property comes with a backup generator, ensuring peace of mind for year-round living. As you explore the many trails winding through the peaceful hardwood forest, you'll experience the true beauty and tranquility that Maplewood Haven offers. With a stream running through the property, possibly for your own private pond. Whether you're looking to escape the city or embrace the quiet and healthy charm of country living featuring low EMF, Maplewood Haven is your private countryside retreat waiting to welcome you home. (id:52581)
247 St Vincent Street
Meaford, Ontario
Charming Coach House available for Seasonal Lease steps to Georgian Bay and Meaford Harbour! Well located within walking distance to downtown shops and restaurants, area trails, parks and tennis courts, this updated and fully furnished 1600 sq ft home offers open plan living/kitchen/dining on the second level, equipment storage in attached garage, walk out to BBQ deck, laundry, 3 Bedrooms, 2 full bathrooms, well equipped kitchen and cozy living room. After enjoying area recreation, relax by the gas fireplace, or nestle into the reading nook with a cup of tea. Dates flexible. Utilities included. (id:52581)
85 Glendale Avenue
St. Catharines (Glendale/glenridge), Ontario
Charming 3-Bedroom Bungalow - Ideal Investment Near Brock University. Welcome to this well-maintained 3-bedroom, 2-bathroom bungalow in the desirable Glendale Ave. neighborhood. Perfect for investors or families. This home is located near Brock University and conveniently situated on the Brock Bullet bus line offering easy access for students and faculty. Featuring a spacious living room with a cozy fireplace, a bright eat-in kitchen with ample cabinetry, and a finished basement with a wet bar. This property presents a fantastic rental opportunity. The fully fenced backyard is ideal for entertaining, pets, or gardening, while the attached one-car garage and private driveway provide ample parking and storage. With close proximity to parks, shopping, and transit, this property combines charm with income potential. Don't miss out on this prime investment opportunity, schedule a showing today! (id:52581)
3 Resolute Drive
Hamilton, Ontario
Discover this beautifully upgraded 6-bedroom gem located on the Hamilton Mountain – just steps from Limeridge Mall and everything urban living has to offer! The desirable centre-staircase design anchors a bright, main floor featuring a sunlit living room, a formal dining area and a welcoming family room – all tied together by rich solid oak hardwood throughout. The updated kitchen offers plenty of storage, modern stainless steel appliances and stylish pot lights with direct access to your backyard. Plus, you’ll love the convenient mudroom just off the garage. A well-placed two piece bathroom rounds out the main level. Upstairs offers four generously sized bedrooms with stylish laminate flooring, a full bathroom and a luxurious primary suite complete with a spacious ensuite and a walk-in closet. The fully finished basement adds incredible versatility, with two extra bedrooms, a full bathroom and impressive storage space. This fantastic, detached family home is nestled in a highly desirable neighbourhood. A spacious two car garage and extended driveway with room for four more vehicles offer plenty of parking for family and friends. This is the home you've been waiting for – don't miss out on the opportunity to make it yours! Don’t be TOO LATE®! Don’t be TOO LATE*! *REG TM. RSA. (id:52581)
266 Pinehill Drive
Hamilton, Ontario
Discover the perfect opportunity to lease this turn-key freehold townhouse in the sought-after neighbourhood of Stoney Creek. Conveniently located with easy highway access and surrounded by amenities, this home offers over 1700 square feet of beautifully finished living space. The impressive layout features a spacious galley kitchen, and a large dining and living area. Upstairs, the expansive primary bedroom includes a walk-in closet and ensuite, alongside two additional generous bedrooms and loft, ideal for a home office. Garage parking along with 2 extra parking spots. Step outside to enjoy your private backyard. (id:52581)
4552 Portage Road Unit# 13
Niagara Falls, Ontario
Experience beauty and comfort in this modern end unit freehold townhouse, recently built in 2023 by highly rated Mountainview Building Group. Over 26k in upgrades including a large kitchen island, stainless steel appliances, oak wood spindles, carpet-free on the main floor, a mud room off of the double-car garage, basement bathroom rough-in and so much more! On the main level, a spacious living area drenched in natural light is ideal for family gatherings and entertaining. The modern kitchen features quartz countertops, stainless steel appliances and upgraded cabinetry providing ample storage. Step outside to your private backyard for quiet relaxation or hosting a bbq with friends. Upstairs you will find 4 spacious bedrooms providing private space for both your family and guests. The generous primary bedroom with ensuite with quartz countertop and walk-in closet provides a cozy sanctuary to unwind and relax. Upper level laundry room ensures ease and convenience for busy families. The neutral decor of this home inspires both calm and comfort enhanced by a modern sophistication. Nestled in a quiet and desirable neighbourhood, this property is also conveniently located close to schools, shopping, public transit, restaurants and the trendy Niagara falls. (id:52581)
3624 Cutler Street
Fort Erie (Ridgeway), Ontario
Step into timeless charm at 3624 Cutler St, a classic century home nestled in the heart of Ridgeway since the 1870s. Rich with character and history, this warm and inviting 1600 sq ft residence features original hardwood floors, wood trim, and a traditional foyer that sets the tone for the rest of the home. The main floor offers a cozy living room with a beautiful stone-surround fireplace and wood mantel, a dining room with stained glass window, a bright sunroom that floods the space with natural light, a functional kitchen, a 4pc bathroom, a laundry room and a main floor bedroom perfect for guests or main-level living. Upstairs, you'll find three additional bedrooms and a 2pc bathroom, each full of vintage charm. Outside, enjoy a peaceful yard complete with a front porch, back deck, perennial gardens, shed, detached garage and mature trees that provide shade and privacy. Recent updates include a new roof (2019) and furnace and AC systems (2018), adding modern comfort to this character-filled home. Ideally located within walking distance to Downtown Ridgeway's vibrant shops, restaurants, the seasonal (May-October) Farmer's Market, and community events - you're also just steps from the 26km Friendship Trail, ideal for walking, running, or cycling. A short drive brings you to Crystal Beach's white sand shores, Lake Erie's waterfront attractions, the QEW, and the Peace Bridge to the USA. Don't miss the opportunity to own a beautiful piece of Ridgeway's history in a truly walkable and welcoming community. (id:52581)
728 Eleventh Avenue Unit# C
Hamilton, Ontario
Experience the perfect blend of comfort and functionality in this newly built basement apartment at 728 11th Ave, Hamilton. This spacious 1,450-square-foot layout includes 4 bedrooms, a large den, plus a bathroom. The apartment is bathed in natural light, thanks to its 9 foot ceilings and large windows that enhance the airy, welcoming atmosphere. The well-appointed bathrooms feature contemporary fixtures, while the generously sized bedrooms provide both comfort and privacy. Whether you’re working from home in the den or relaxing in the open living areas, this apartment is designed for modern living. Don't miss the opportunity to enjoy this brand-new, never-lived-in gem! 3 Minute drive to the Lincoln Alexander Parkway and Huntington Park Rec Centre, 5 Minute drive to Limeridge Mall, and multiple grocery stores, and under ten minutes to Juravinski hospital, St. Joes Hospital and Mohawk College. Yard: No to the Yard. Parking: One lane for $60/month (if available). Utilities: All separately metered, tenant responsible for 100% usage. (id:52581)
14 - 552 Durham Street
Kincardine, Ontario
Luxury bungalow located in the heart of Kincardine complete with breathtaking views. Secluded among the trees sits this highly sought after private community of only 27 condominiums. Welcome to # 14 Penetangore Bluffs, situated at the end of the street providing maximum privacy. Step into this 2018 build and you're automatically drawn to the open concept living space with vaulted ceilings and a 13ft x 7ft walkout covered porch overlooking the forest and ravine. A perfect place for morning coffees and endless dinners while enjoying nature and complete privacy. A formal dining room or office is at the front of the house along with main floor laundry and a 2pc bathroom. Located at the back of the home is the eye catching primary bedroom with a gorgeous en-suite, complete with soaker tub and separate glass shower, as well as a walk-in closet. Envision yourself waking up with ever-changing views of the seasons from your own bed. The oversized window was no mistake as it draws the natural forest in and creates an atmosphere of nature and peace each and every morning. The lower level is just as impressive with a 3pc tiled and glass shower bathroom. An inviting family room complete with large sliding glass doors that expands to a custom patio and stone flower boxes. The 2nd bedroom is also located on the lower level that offers large windows and sits at ground level. A 3rd oversized bedroom/bonus room is also located on the lower level, as well as a tidy utility room for added storage. Other hidden notable features are the added water membrane under the basement concrete that was installed for peace of mind during construction and the in-ground sprinkler system to ensure lush grounds and gardens. This home is a true pleasure to show and with only 6 units that enjoy a walkout basement, they don't come along very often. Call you Realtor for a private showing today. (id:52581)
37 East 23rd Street
Hamilton, Ontario
Welcome to this warm and welcoming turnkey home on the Hamilton Mountain — move-in ready and full of charm! With three bedrooms plus a main-floor den, there’s room here for families, first-time buyers, or anyone looking to downsize without giving up comfort. Step inside to a bright, open-concept kitchen with a central island that’s perfect for whipping up meals or gathering with friends and family. The main-floor bedroom features a walk-in closet and easy access, while two more cozy bedrooms are tucked upstairs. One of our favourite features? The sunroom at the front of the house — a lovely covered space where you can enjoy your morning coffee, read a book, or just take in the fresh air, rain or shine. Out back, there’s loads of room to spread out on the 129-foot deep lot. You've got parking covered too — with a front driveway and rear alley access, you’ll never be short on space. This friendly neighbourhood has everything you need close by: schools (George Armstrong Elementary is just steps away), parks, Juravinski Hospital, and all the shops, cafés, and community vibes along Concession Street. Easy access to highways and mountain routes makes getting around a breeze. Updates include: Furnace (2020), Washer/Dryer (2019), and an owned Hot Water Heater (2020). Come take a look — this could be the place you’ve been waiting for! (id:52581)
42 Hixon Road
Hamilton, Ontario
Exciting opportunity awaits you at 42 Hixon Road! Whether you need a home you can grow into and make your own, or you've been looking for that perfect investment property that's ready for your touch, this newly renovated home is the answer. The exterior has been refreshed with new eaves and soffit flashing, as well as new windows and trim. A new sliding door leading out from the dining room onto the backyard patio brings a ton of bright sunlight into the open-concept main floor. The additional side entryway provides access to both the garage and the basement which allows flexibility to divide the living space into two separate units, each with two generously sized bedrooms, as well as the option for both main floor and basement laundry. The added bonuses of being within walking distance to Kings Forest Golf Club and the Rosedale Arena, as well as having easy access to the Redhill valley Expressway, public transit, schools, parks, shopping and other amenities makes this the perfect location Don't miss out on this incredible opportunity! (id:52581)
812 Tenth Avenue
Hamilton, Ontario
Stunning LEGAL duplex featuring 3+2 bedrooms and 2 full washrooms, fully renovated with permits. This property boasts 2 custom chef's kitchens, hardwood floors on the main level, and luxurious, spa-like washrooms. Perfect for multi-generational living with a separate entrance to the lower unit. Both units offer in-suite laundry for added convenience. Recent upgrades include: New doors, baseboards, trims, and hardware Fresh paint and upgraded plumbing Updated electrical with a 200 AMP upgraded panel. Updated water line for improved efficiency Fire separation in the basement with safe & sound insulation in the ceiling for enhanced privacy and safety. 9 new appliances included, 2 electrical fireplaces for cozy ambiance Large egress windows in the basement, ensuring bright, spacious rooms. Live in one unit and rent the other, or rent both units for maximum income potential. This turn-key property is an exceptional investment opportunity you don’t want to miss! (id:52581)
#316 - 1480 Bishops Gate
Oakville (Ga Glen Abbey), Ontario
Discover the pinnacle of Glen Abbey living at 1480 Bishops Gate, Unit 316, Oakville! This exceptional condo offers an impeccably maintained open-concept layout that exudes pride of ownership. A spacious terrace invites you to savor summer BBQs while enjoying captivating views of Oakville. The unit has recently seen key upgrades, including a new dishwasher, HVAC system, water heater, and furnace, ensuring modern comfort and convenience. Walking distance to the top-ranked Pilgrim Wood Elementary and Abbey Park Secondary Schools, and close to transit, bus routes, parks, and shopping, with ample visitor parking, this condo perfectly encapsulates the charm and ease of Oakville living. Don't let this opportunity pass you by! *Some photos are virtually staged* (id:52581)
58 Frasson Drive
Guelph (Grange Road), Ontario
Welcome to this beautifully renovated 4-bedroom home located in Guelphs sought-after east end. Just steps from parks, trails, schools, the library, and shopping. Updated in 2023 including a stunning open-concept main floor featuring hardwood floors, pot lights, and a custom kitchen with quartz countertops, built-in pantry, and upgraded cabinetry. The cozy living space is anchored by a gas fireplace framed by custom bookshelves, and the main floor also includes a convenient laundry/mudroom and updated 2-piece bathroom. Upstairs, you'll find 4spacious bedrooms and 2 fully renovated bathrooms. The finished lower level offers even more living space with a large rec room, games area, second gas fireplace, and another updated bathroom. Step outside to a fully fenced backyard designed for summer fun complete with a large deck, hot tub, kids' play structure, and plenty of grassy space. Additional major updates include a new gas furnace (2025) and roof shingles (2023). This move-in ready home is a perfect blend of style, comfort, and location come see it for yourself! (id:52581)
8 Pridham Court
Wasaga Beach, Ontario
Welcome to this exceptional raised bungalow, perfectly situated on an estate-sized lot backing onto a serene ravine. Tucked away on a quiet cul-de-sac just minutes from Georgian Bay, this beautifully designed home offers the perfect balance of privacy, space, and modern convenience. With four spacious bedrooms and three full bathrooms, there's room for the whole family or plenty of space to entertain guests in comfort and style.The open-concept layout is bright and airy, filled with natural light from expansive windows that frame views of the surrounding nature. At the heart of the home is a gourmet island kitchen featuring stunning quartz countertops, a built-in coffee bar, and sleek, modern finishes a true chefs dream and an entertainers delight. The kitchen flows seamlessly into the dining and living areas, creating the perfect space for gatherings and everyday living.The finished lower level offers even more living space, complete with a large recreation area and additional bedrooms, ideal for guests, in-laws, or a growing family. A double attached garage and spacious driveway provide ample parking and convenience, while the estate lot offers peace and tranquility rarely found so close to town.Located just minutes from the shores of Georgian Bay, local beaches, scenic trails, golf courses, marinas, and shopping, this home truly offers the best of both worlds a private, natural setting with every amenity close by. Don't miss your chance to own this incredible property. (id:52581)
2816 Huntingdon Trail
Oakville, Ontario
Rare opportunity! Proudly offered for the first time by the original owners, this beautiful home has never been on the market until now. Discover refined living in this exceptionally updated full brick, two-storey residence nestled in Oakville’s prestigious Clearview neighbourhood. Perfectly positioned on a peaceful ravine lot with a walk-out basement, this home offers the unique blend of natural beauty & elegant design. The main level features new engineered hardwood flooring & crown moulding throughout the formal living, dining, & family rooms, creating a seamless flow of warmth & sophistication. The bright kitchen is both stylish & functional, complete with quartz countertops, stainless steel appliances, floor-to-ceiling pantry, & a walk-out to the upper deck- an ideal setting for morning coffee or evening unwinding with treetop views to the lake. The cozy living room, anchored by a brick wood-burning fireplace, offers a second walk-out to the deck, extending your living space outdoors. A powder room & main floor laundry convenience complete this level. Upstairs, are four generously sized bedrooms, including spacious primary retreat featuring custom walk-in closet & spa-inspired 5-piece ensuite. Bathrooms on the upper level have been tastefully updated with contemporary finishes to complement the home’s timeless character. The fully finished walk-out basement is designed for entertaining & relaxation, featuring an expansive open-concept recreation area, bar area, full bathroom, cold storage, & direct access to the private backyard. Additional highlights include inside entry to a double car garage, garage door openers, & interlock driveway parking for 3 cars. Located on a quiet street in an established community, with access to top-ranked Oakville schools, & just minutes from major highways(QEW & 403) & GO Station. This remarkable property offers the lifestyle you've been dreaming of, a true blend of elegance, functionality, & serenity- living at its finest. (id:52581)
7 Jasper Drive
Stoney Creek, Ontario
Attention contractors, renovators, and families looking to put their personal touch on a home in an outstanding community and location—this well-loved 3-bedroom, 2-bathroom side split is ready for its next chapter. Nestled beneath the scenic escarpment on a stunning 83’ x 90’ lot surrounded by mature trees, this property offers incredible potential in one of Stoney Creek’s most desirable and community-minded neighbourhoods. The bright main floor features a welcoming living room with a charming wood-burning fireplace. Just a few steps up, the upper level offers three generously sized bedrooms and a full bathroom. The partially above-grade lower level is filled with natural light and includes a spacious rec room, laundry area, 2-piece bath, and ample storage in the crawl space. With 1,226 square feet of living space, there’s plenty of room to reimagine and renovate to suit your needs. Step outside from the kitchen to a wide backyard oasis—ideal for entertaining, gardening, or creating your dream outdoor retreat. Parking is easy with a 4-car driveway and an attached garage measuring approximately 20' x 11'. Enjoy being just minutes from scenic hiking trails, the charming Stoney Creek Village, top-rated schools, beautiful parks, restaurants, and all amenities. The neighbourhood is known not only for its natural beauty and convenience but also for its strong sense of community—where neighbours know each other and take pride in their surroundings. This is a rare opportunity to own a home in an A+ area that’s changing hands for the first time in years. Don’t miss your chance to unlock the full potential of this fantastic property! (It is believed that the roof shingles were replaced in 2023 or 2024.) (id:52581)
12 Windrose Valley Boulevard
Clearview, Ontario
Furnished Executive ANNUAL rental available in Windrose Valley Estates near the base of Osler Bluff. Price listed is plus utilities. Ski club and just a few minutes from The Village of Blue Mountain. This 5 bedroom, 6 bathroom beautiful home is full of sunlight from the floor to ceiling windows and soaring cathedral ceilings. Open plan main floor with gourmet kitchen, island bar and walk-in pantry, large dining area with Grand Piano and great room with gas fireplace. Primary bedroom has a large luxurious ensuite with views to Osler ski hills. 3 further bedrooms all have ensuites. The lower level is your entertainment area with a ping pong table, air hockey, card table and built in sound system. Set on a 2 acre landscaped lot has a patio area, firepit and hot tub. Small dog may be considered. (id:52581)
633 Park Road N Unit# 1
Brantford, Ontario
Welcome to Unit #1 at 663 Park Road North — an affordable, worry-free condo in Brantford's vibrant and sought-after north end. This cozy, open-concept two-bedroom home is thoughtfully designed for comfortable living. Step into the modern and functional kitchen, which seamlessly flows into the spacious dining area, creating the perfect setting for entertaining. The open-concept layout continues into the warm and welcoming living room, highlighted by a contemporary electric fireplace and plush new carpeting that adds a touch of luxury. The serene primary bedroom offers a large window and ensuite privilege to the conveniently located 4-piece bathroom. The second bedroom offers versatility and can easily be transformed into a bright and inspiring home office or a charming sewing and craft room to suit your lifestyle. Downstairs, the walk-out basement offers endless possibilities. It features a fully framed and drywalled recreation room, a framed bedroom, and a rough-in for a three-piece bathroom, making it easy to complete to your taste. Walk out to the impressive 10' x 20' interlocking stone patio, shaded by an electric retractable awning, ideal for relaxing rain or shine. This outdoor oasis overlooks greenspace and a serene ravine with a gentle stream—a perfect backdrop for peaceful mornings or quiet evenings. Additional features include an oversized garage with ample space for storage and convenient guest parking just steps away. A partial privacy fence ensures a quiet and secluded atmosphere, and you’ll love the friendly, watchful neighbours who help maintain a safe and welcoming community. Book your showing today! (id:52581)
304 - 6523 Wellington Road 7
Centre Wellington (Elora/salem), Ontario
Luxury Living in the Heart of Elora! Welcome to the Fraser model at the exclusive Elora Mill Condominiums - opportunity to own a stunning 3rd-floor suite in one of Ontarios most charming and sought-after communities. This west-facing residence offers an inspiring view framed by mature cedars, with a tranquil peek at the Grand River, all from the comfort of your living room. Featuring designer-selected finishes, 10-foot ceilings, expansive windows, and an open-concept layout, this suite delivers effortless elegance. The kitchen is accented with premium cabinetry, quartz countertops, and built in appliances perfect for entertaining or quiet evenings at home. Designed with clean architectural lines, the space flows from a central living area to a private balcony ideal for morning coffee or sunset views. The bedroom offers private views, patio access, and ensuite. Den is perfect for home office or last minute guest as full bathroom is nearby. The unit has full access to main floor lounge, outdoor terrace, outdoor pool/sun deck, gym and yoga space, concierge, coffee/café in main lobby, dog wash/grooming station and access to trails. Unit 304 includes 1 indoor parking space with plug for EV and storage locker. Enjoy living in the historic village of Elora with access to shops, cafes and restaurants. Whether you're downsizing in style or investing in resort-style luxury, the Fraser model blends boutique condo living with small-town charm. Immediate possession available. (id:52581)
549 Queen Street N
Arran-Elderslie, Ontario
WOW!! VERY IMPRESSIVE BRAND NEW HOME PRICED AT $549,900!! See this 2 story, luxurious semi detached home built by an excellent local builder, Candue Homes, in the vibrant village of Paisley. Easy and economical living with open concept on the main level featuring kitchen with quartz countertops, breakfast bar and appliances included, dining room with doors to a private deck, comfortable living room with electric fireplace and convenient powder room. Second level with spacious primary bedroom with luxurious ensuite and walk in closet, 2 additional bedrooms, main 4 pc. bath and laundry nook. Basement with a spacious finished family room, storage room and utility room. Enjoy a 10 x 12 deck, fenced backyard, attached garage, sodded lawn and concrete driveway. Impressive quality workmanship and finishes. This home ticks all the boxes!! 20 minute drive to Bruce Power and the beautiful shores of Lake Huron. Call for details!. (id:52581)
822 - 90 Broadview Avenue
Toronto (South Riverdale), Ontario
Live the penthouse lifestyle in this rarely available south-facing loft at The Ninety! Featuring incredible 11-ft exposed concrete ceilings and floor-to-ceiling windows that let in incredible light throughout the unit. The enormous 149 sqft terrace has plenty of room for both dining and relaxing and is equipped with a gas line for your BBQ. Inside, the modern kitchen is designed with stainless steel appliances including a gas range and is conveniently separated from the main living area. Large closets in the bedroom and front foyer are perfect for storage but if you need more, there is an oversized corner locker available as well. The stacked washer/dryer is installed in a separate laundry closet next to the 4-piece bathroom featuring a deep soaker tub with rain shower. This is an amazing building in Riverside with low maintenance fees that include wifi/internet, water, gas, 24hr security & more. Walk outside to countless restaurants & bars and access transit just a few steps away. Don't miss out on this incredible property! Please note some photos have been edited and include virtual staging. (id:52581)
20 Whyte Avenue N
Thorold (Thorold Downtown), Ontario
Welcome to 20 Whyte Avenue N., this conveniently located bungalow sits on a spacious 50 x 117 ft lot and offers the perfect blend of comfort, style, and convenience. Ideal for families, first-time buyers, or those looking to downsize, this 3+2 bedroom, 2-bathroom home has been thoughtfully renovated throughout. Step into a bright and inviting main floor featuring a contemporary eat-in kitchen complete with ample cabinetry, sleek black stainless-steel appliances, quartz countertops, offers a casual dining experience perfect for family meals or entertaining guests. The living room is filled with natural light and complemented by engineered hardwood flooring throughout.The main level also includes three comfortable bedrooms and a stylish 3-piece bathroom with a glass shower. Downstairs, you'll find two additional good-sized bedrooms, a large laundry room, and a second 3-piece bathroom, offering excellent space and flexibility for guests or a growing family. Enjoy outdoor living in the generous, mostly fenced backyard, ideal for relaxation and recreation. The single-car garage has been extended for additional storage or workshop use. A five-car driveway provides plenty of parking and leads to a convenient side entrance into the kitchen. Additional updates include new siding (2019) and a brand-new furnace (2024). This move-in ready home offers a fantastic opportunity to live in a quiet, family-friendly neighbourhood with easy access to amenities, shopping HWY 406, and Brock University. (id:52581)
5 Cedar Lane
Burford, Ontario
Welcome to 5 Cedar Lane in one of Burford’s most desirable neighbourhoods! This stunning 6-bedroom, 3.5-bathroom home sits on just under an acre of beautifully maintained property, offering the perfect blend of space, comfort, and modern updates. The main floor features an updated kitchen, a bright and inviting dining room and family room, plus a main floor bedroom currently being used as an office. Upstairs, you’ll find three spacious bedrooms, including a primary suite with a walk-in closet and ensuite, along with a second full bathroom. A large bonus bedroom above the garage is the perfect private retreat for a teenager or guest space, and the convenient upstairs laundry adds to the home’s functional design. The fully finished basement is made for entertaining, complete with a custom bar, rec room, an additional bedroom, and a full bathroom. This space also has in-law suite potential! Outside, enjoy the 6-person hot tub, an oversized garden, in ground sprinkler system, a storage shed with a roll-up door, and an invisible fence enclosing half the property—ideal for pets. This home is truly a rare find, combining modern updates, ample space, and an unbeatable location. Don’t miss out on this incredible opportunity—book your private showing today! (id:52581)


