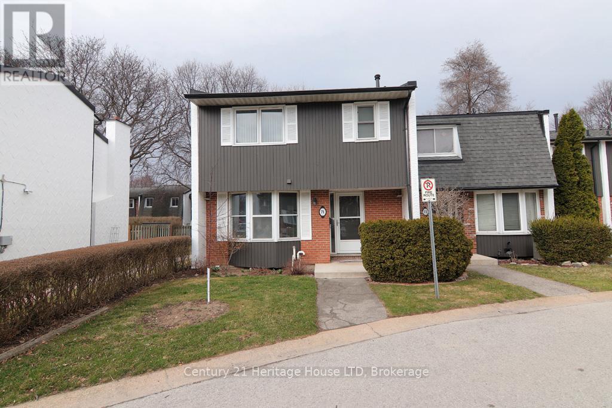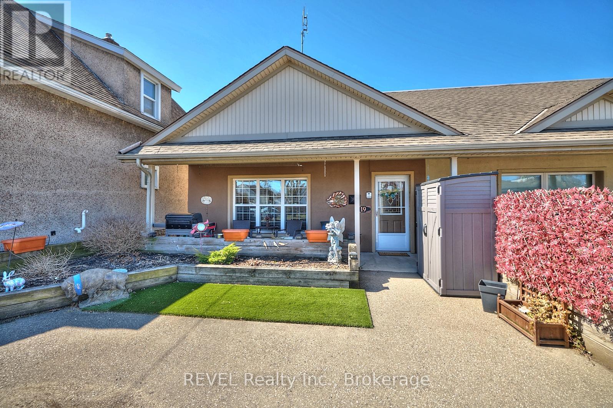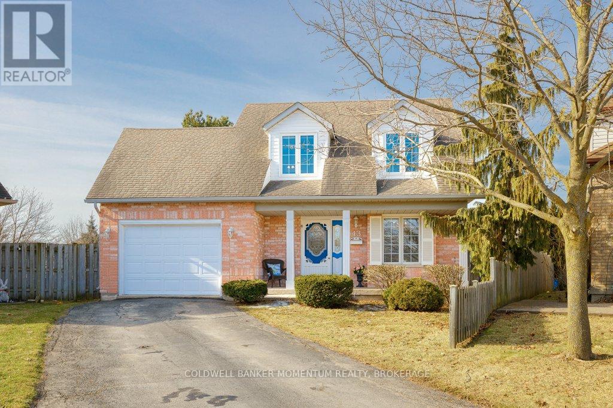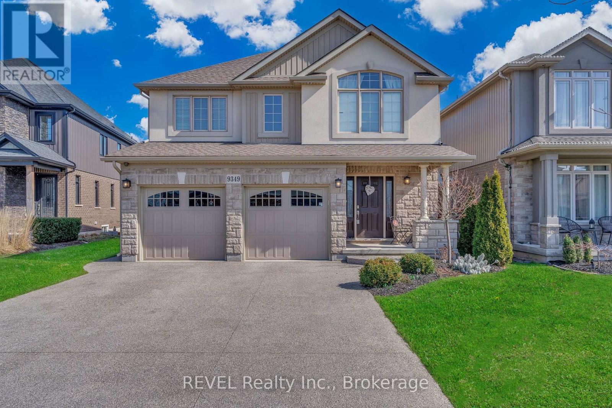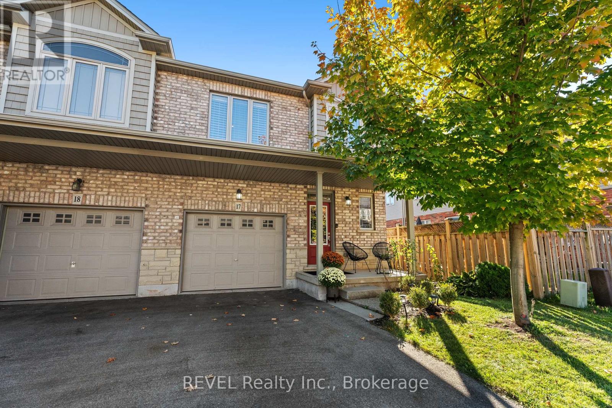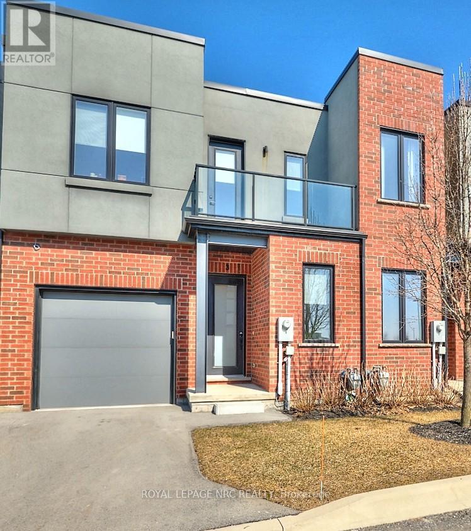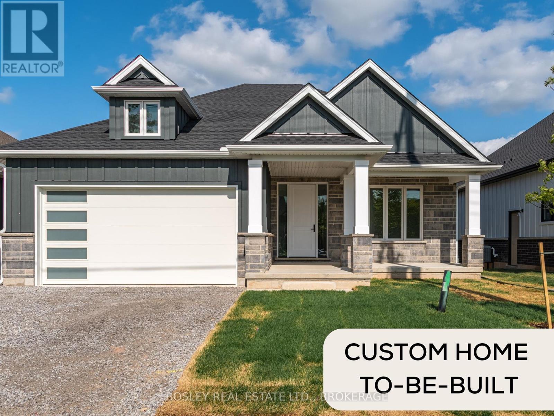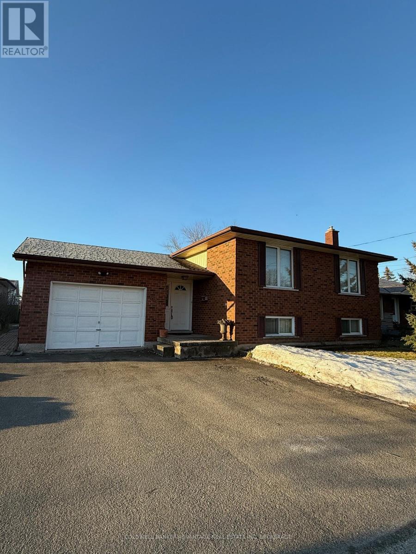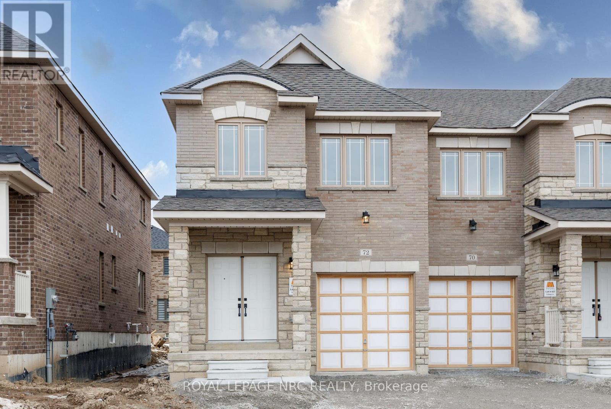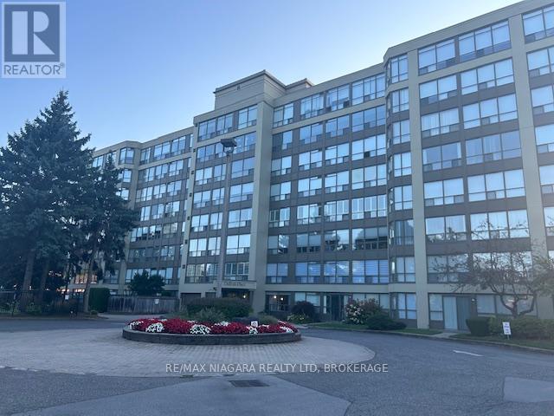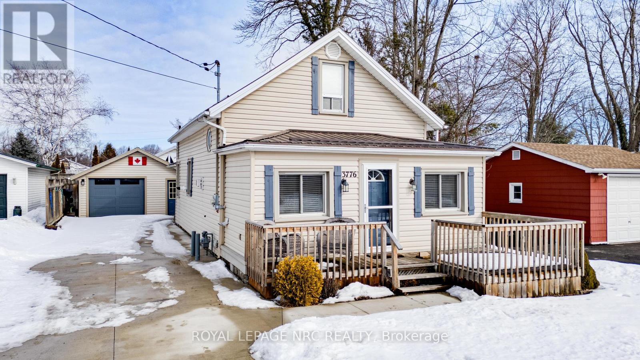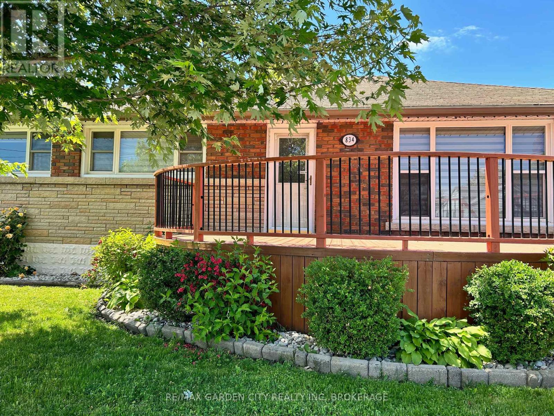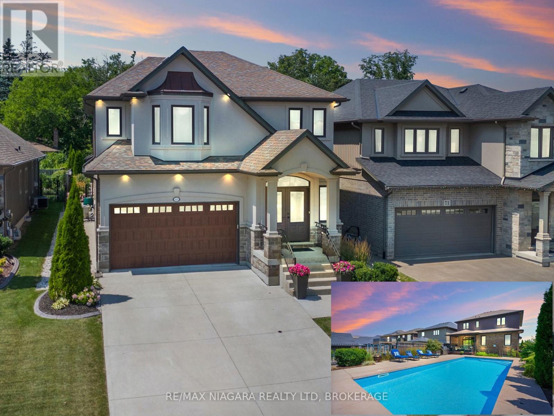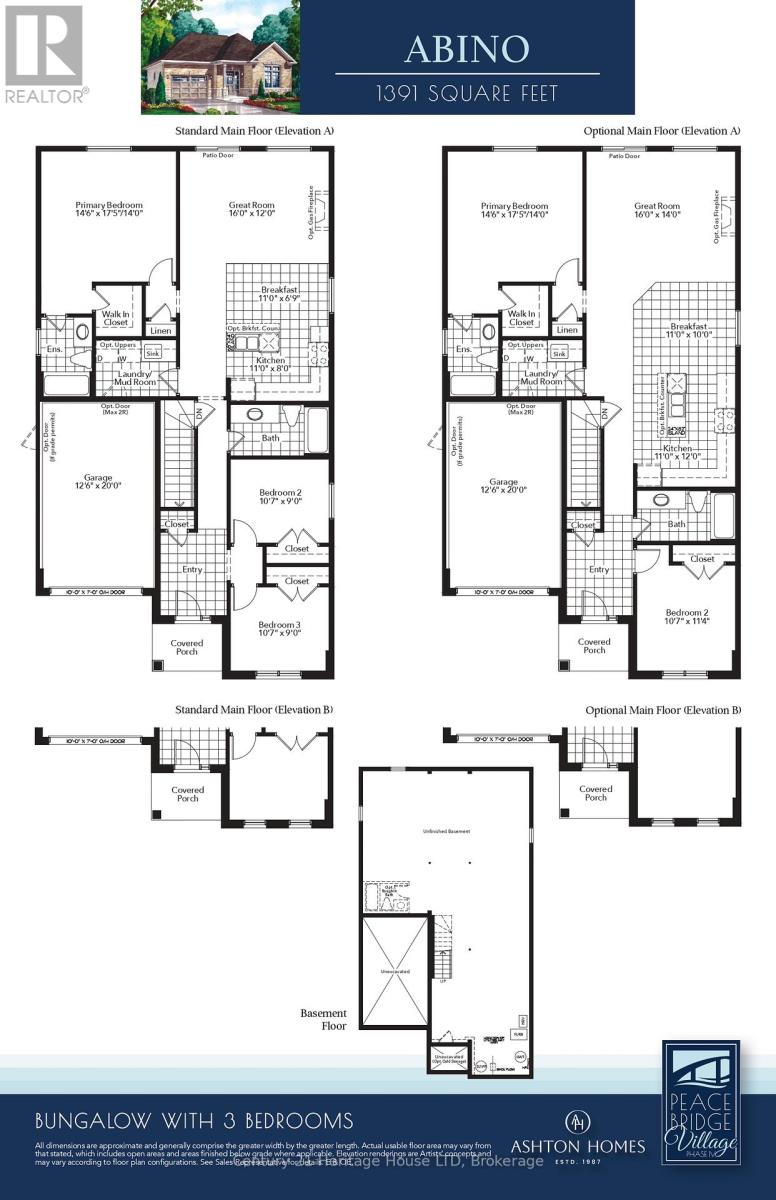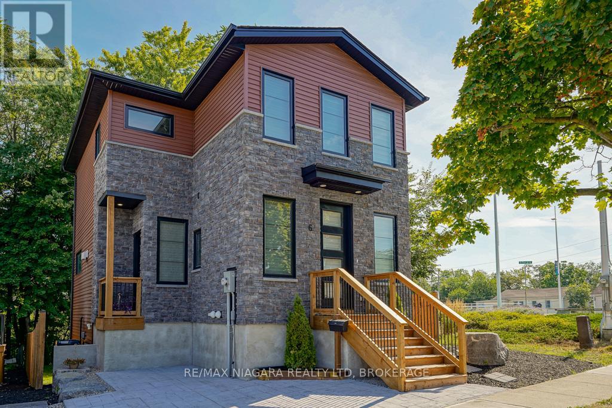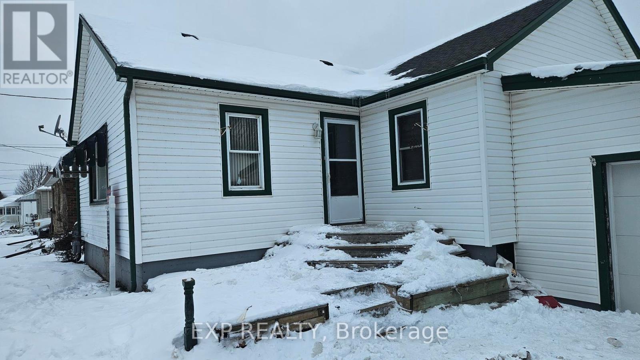Hamilton
Burlington
Niagara
7921 Oldfield Road
Niagara Falls (Oldfield), Ontario
Well-Kept End Unit Freehold Townhouse steps from Thundering Waters Golf Course! Welcome to this beautifully maintained end-unit townhouse in the heart of Niagara Falls, offering the perfect blend of comfort, convenience, and investment potential. Situated within walking distance to a premier golf course, this home is ideal for first-time buyers, downsizers, or investors looking for a prime location. Spacious open concept main level with patio doors to rear yard, 3 good size bedrooms and 3 bathrooms, 2nd level laundry, Bonus Separate side entrance to lower level. With low-maintenance living and a location thats close to shopping, Casino, dining, highways, and of course, the golf course, this home is a fantastic opportunity you do not want to miss! (id:52581)
29 Dumfries Street
Niagara-On-The-Lake (Queenston), Ontario
Nestled at the base of the Escarpment, the quaint village of Queenston is one of the most beautiful locations on the peninsula. Founded in the late 1780s, Queenston features historic charm and picturesque streetscapes. Tucked away in a quiet area of Niagara-on-the-Lake, it is just a short drive from amenities, shopping, and schools while still providing the serene tranquillity of nearby parks, the Niagara River, the Escarpment, and various cycling trails. 29 Dumfries is a beautifully appointed, fully fenced (2022) 2-bedroom cottage located on a lovely tree-lined street, just a stone's throw from the Niagara River. With its board-and-batten exterior, mature perennials, unique tree varietals, decks for entertaining, and a hot tub, this home offers an inviting atmosphere. Inside, you'll find a neutral palette, upgraded flooring throughout, abundant natural light, and charming exposed custom stonework. Additional features include some upgraded electrical (2022), a new roof (2021), new appliances, and a custom hand-glazed tile backsplash and wood countertops in a sleek herringbone design. (2022). The cottage also boasts a newly renovated bathroom with custom tile floor (2023), new interior doors, baseboards, and trim, 100 amp panel, updated interior and exterior outlets and a Napoleon gas fireplace (2022) This charming cottage has operated as a short-term rental under previous ownership, Buyer to satisfy compliance. This sweet little cottage is ideal for a small family or a retired couple looking to downsize, or a little weekend oasis for the gardening enthusiast. It is a truly turnkey bungalow, offering a compact layout, tidy curb appeal, and the convenience of main-floor living on a great lot in the heart of Queenston. Flanked by historic homes, the Niagara River and the Niagara Escarpment this little gem offers one of the very nicest locations in all of Niagara. (id:52581)
71 - 77 Linwell Road
St. Catharines (Lakeport), Ontario
Very nice clean end unit. Originally it had a 4th Bedroom on the Second floor but it has been converted into a 3 bedroom. One of the few larger units in the complex with a fireplace in the living room, 3 bathrooms, one per floor, 4 pce on the second floor, and 2 pce on the main floor and 2 pce., in the basement. Large family room downstairs, sliding doors from living room to the patio. Very large Primary room with double closets. Included in the maintenance fees are, cable by Cogeco, water, snow removal, lawn maintenance, high speed internet Close to school, bus stop, great park nearby. Easy access to the QEW and Port Dalhousie. There is a Tenant in the unit so please allow 24 Hours for showings. (id:52581)
19 Knoll Street
Port Colborne (Main Street), Ontario
This lovely end unit townhouse is move in ready . With 2 bedrooms, gorgeous flooring throughout and a cozy gas fireplace in the living room, this spacious 1100 square foot bungalow would be a great place to call home. This home is on the ground floor, which makes it handicap accessible. The desirable open concept living space includes oak kitchen cabinets. The large sized bathroom has a bright walk in shower with a waterfall shower head, and a gorgeous granite countertop on the vanity. The utility room, that includes laundry, has lots of space for storage. The outdoor space is the definition of low maintenance! With the yard being what you see at the front of the property, no grass cutting! The great front porch to relax on, includes privacy fence, and shed. This home is perfect for first time home buyers, downsizers, also handicap accessible. A very maintenance free property. There are no fees associated with this freehold townhouse. (id:52581)
Gl06 - 50 Herrick Avenue
St. Catharines (Oakdale), Ontario
Experience life on your terms in this open concept 2 bedroom, 2 bathroom unit overlooking a golf course. A place where you can do everything you want without worrying about upkeep. Enjoy the pleasure of staying fit and healthy, hosting a party for friends and family, or relaxing on a patio overlooking nature. You can do all of this and more with the spectacular array of amenities at Montebello. If you love the energy and vibrancy of an uptown address, then you want to call this home. Montebello is a new luxury condominium development by Marydel Homes at 50 Herrick Avenue, St. Catharines. Enjoy the beautifully landscaped courtyard and grounds, sleek upscale lobby and lounge, state-of-the-art fitness center, elegantly appointed party room with kitchen, spectacular, landscaped terrace, Pickleball court, and much more. (id:52581)
6484 Armstrong Drive
Niagara Falls (West Wood), Ontario
**In-Law Potential!** Seller motivated and must sell-moving out of province. Seller welcomes all offers. Welcome To This Bright and Updated, Open-Concept 1121 sqft Bungalow On A Large Pie-Shaped Lot In This Desirable Family-Friendly Neighbourhood Proximal To Preferable Schools, Parks, Shopping, Tourist Attractions And Easy Highway Access. This Impressive 2+1 Bedroom, 2 Bathroom Home Welcomes You Into The Main Level With an Open-Concept Living Room/Eat-in Kitchen with LED Pot Lighting and Shiplap Ceilings. The Stunning New Kitchen (2025) Has Sleek Quartz Counters, Newer Appliances, A Huge Pantry, Large Kitchen Island, With New Luxury Vinyl Plank Flooring Throughout (2025) And Sliding Doors To Large Fully Fenced Backyard, Perennial Gardens, Well-Built 10 X 11 Ft Shed/Workshop, and Newer 12x22 Wood Deck (2024). The Primary Bedroom Is Generously Sized W/Grand Vaulted Ceilings, Double Closets, Ensuite Privilege To Super Bright And Renovated 5 Pc. Bathroom. This Stunning Main Bathroom w/Ensuite Privilege Boasts Vaulted Ceilings, Skylight, Double Sinks, Stone Counter, Luxurious Stand Alone Soaker Tub and Separate Glass Shower + Tiled Floors (all completed in 2024). The Lower Level Can Be Accessed Separately By The Side Door Entrance; Perfect For In-Law Suite To Generate Extra Income $$! The Basement Is Fully Finished W/Large Recroom, Newer Vinyl Plank Flooring & Gas Fireplace + Bar Area (Excellent Kitchen Area For Future Accessory Apartment). Enjoy The Second Full Bathroom, Third Bedroom (Or Den) And Extras Spacious Laundry Room + Extra Under Stair Storage. Furnace, Central Air And Hot Water Heater All Updated In 2022 (All Owned). Triple car driveway and plenty of space to build a garage. Built in 1985, this lovely bungalow is an excellent future investment! *Large front window replaced in 2024.* Roof in great shape. (id:52581)
43 Silvercrest Court
Thorold (Confederation Heights), Ontario
ONE LEVEL LIVING with no compromises for family! Welcome to this charming and thoughtfully designed Cape Cod-style home, nestled on a spacious pie-shaped lot in a quiet court in the heart of Confederation Heights. This bright and inviting 3-bedroom, 3-bathroom home stands out with a unique custom layout and accessibility-focused features that make daily living more comfortable and convenient for those with mobility needs. The main level boasts oversized doors and wide doorways, a V-shaped garage designed to accommodate a van lift, and a main floor bedroom complete with a roll-in shower and roll-under vanity offering true one-level living without compromise. The main floor also includes a full 4-piece bathroom and convenient main floor laundry. The open-concept kitchen features a cozy breakfast nook and flows seamlessly into a 16 x 16 L-shaped covered patio with a permanent roof ideal for enjoying your morning coffee or hosting guests in any weather. Upstairs, you'll find two generously sized bedrooms, another 4-piece bathroom, and a tucked-away open-concept office nook perfect for working from home or creative projects. The finished basement offers even more living space with a large recreation/games room, bar area, third full bathroom, and plenty of storage. With nearly 2,000 square feet of well-planned living space, solid construction, and a custom interior tailored for both comfort and accessibility, this home is a rare gem in the neighbourhood. Fridge, stove, and dishwasher are included. Don't miss out on this truly one-of-a-kind opportunity schedule your private showing today! (id:52581)
5 Samuel Avenue
Pelham (Fonthill), Ontario
A one-of-a-kind masterpiece that blends contemporary design with unparalleled luxury. With 3,123 sq. ft. of above-ground living space Including Open to above space, this home offers an exceptional and unique floor plan that is sure to impress.As you step into the grand Open to above foyer, you'll immediately be captivated by the soaring high ceiling, Gorgeous staircase and a breathtaking chandelier, setting the tone for the rest of this extraordinary home. Main floor has large windows throughout and its flooded with the natural light.Also on the main you have a Spacious office That you can use it as a bedroom and to make it even more practical the main floor powder room is converted into a 3pc glass tiled bathroom.Beautiful formal dining room with modern chandelier provides the perfect setting for special family meals. while the expansive family room features a striking custom-tiled fireplace wall, towering 18 ft. ceilings, and a stunning modern chandelier that exudes warmth and sophistication.The sleek and spacious kitchen is truly the heartbeat of this home, featuring a massive 9 ft. by 4 ft. island, custom coffee station, and premium finishes throughout. The two patio doors open seamlessly to the outdoor space, perfect for entertaining or simply enjoying the fresh air.Upstairs, you'll find four generously sized bedrooms, including two master suites, each with its own attached ensuite and walk-in closet. The other two bedrooms are connected by a convenient Jack-and-Jill bathroom, making this home ideal for growing families or those who love to host guests.Nestled in one of the best locations in Fonthill, this property is just minutes away from schools, parks, grocery stores, and quick access to Highway 406. Enjoy the convenience of being close to all the amenities you need, while still enjoying the peace and tranquility of this beautiful neighborhood.*BONUS* OPTION TO GET BUILD-TO-SUIT FINISHED BASEMENT. Make 5 Samuel Ave your dream home. (id:52581)
7 Prince Andrew Court
St. Catharines (Lakeport), Ontario
Super Prime North End Location with so much potential. Nestled on a very desirable tree-lined cul-de-sac, this 3 bedroom 1523 sq ft solid four-level side split boasts fabulous curb appeal with its cozy private front covered porch. Upon entering the spacious foyer, there's clear evidence the owners of over 48 years have meticulously cared for and cherished their home. The living room with its 70's charm and oversized window allows the natural light to flood the area that flows seamlessly into the dining room all with original immaculate hardwood flooring. The kitchen is part of this main level featuring a solo tube to bring in more light with an additional staircase leading to the family room with a walkout to the backyard to an expansive covered patio, great for those family gatherings and barbecuing year round. The three good-sized upper bedrooms all with the same protected hardwood under the carpet as the main floor share the large main bathroom upstairs. On the ground floor foyer entry is where you will find the inside access to the garage, further through is a 2 piece bathroom and the cozy family room looking out to the huge fully fenced backyard with a large shed and vegetable perennial gardens. The lower level includes a versatile rec room/den/bedroom, the laundry and utility room. Notables: roof (2019), furnace (2009), A/C (2022), Gutter Guard, shed (2016), rubberized garage floor (2020) and mostly updated windows over the past 20 years except for front window. Close to shopping, great schools, transit, restaurants, and just minutes from highway access. A wonderful opportunity to own a charming family home and enjoy one of the best neighbourhoods and quiet streets in the community. (id:52581)
21 - 7768 Ascot Circle
Niagara Falls (Ascot), Ontario
This stylish 2-storey townhouse, built in 2018, offers a blend of modern design and everyday convenience. The all-brick and vinyl exterior provides excellent curb appeal, while inside, the open-concept layout creates a bright and inviting space. The kitchen features a large island with additional seating and a patio door leading to a deck with privacy walls and a rear yard perfect for outdoor enjoyment. Upstairs, the oversized primary bedroom boasts a Jack & Jill 4-piece bathroom shared with the second bedroom, both featuring large double closets. A combination of vinyl and carpet flooring enhances the homes comfort and style. The fully finished basement expands your living space with an additional bedroom, rec room, and 3-piece bathroom. A main floor 2-piece bath adds extra convenience. This home includes one exclusive parking space and is ideally located close to all amenities in Niagara Falls with easy highway access for seamless commuting. Don't miss this fantastic opportunity schedule your viewing today! (id:52581)
28 Harvest Drive
Niagara-On-The-Lake (Virgil), Ontario
An outstanding, brand-new custom bungalow design curated specifically for Settlers Landing in the heart of Niagara on the Lake in the Village of Virgil and built by Niagara's award-winning Blythwood Homes! Located at 28 Harvest Drive, this newly built home offers a spacious open-concept layout with high-end finishes throughout. The great room features a gas fireplace and seamlessly connects to the modern kitchen featuring top-of-the-line appliances, dining area, and 4-piece bathroom on the main floor. The primary bedroom includes a walk-in closet and a luxurious five-piece ensuite. The finished basement adds additional living space with a recreation area, two extra bedrooms, and a full bathroom. A main-level laundry room with a sink provides added convenience. The home also includes an attached two-car garage and a private double driveway, accommodating a total of four parking spaces. Outdoor features such as front porch sitting area, an expansive 20ftx10ft covered back terrace, and a patio enhance the living experience. Settlers Landing has a breezy countryside feel that immediately creates a warm and serene feeling. Enjoy this location close to the old town of Niagara on the Lake, but free from tourist traffic. Its location and lifestyle are only steps away from award-winning wineries and restaurants, golf courses, shopping, amenities, schools, theatre and entertainment, Shaw Festival and Lake Ontario with easy access to the QEW and US border. (id:52581)
3937 Rainbow Lane
Lincoln (Lincoln-Jordan/vineland), Ontario
Welcome home to Rainbow Lane and this appealing 2+1-bedroom, 3 - bathroom bungalow with finished basement and attached garage tucked away in the prestigious gated neighbourhood of Cherry Hill, a land lease retirement community in the heart of Niagara's wine country. The sunny main floor reveals a spacious open concept with hand-scraped hardwood flooring, a well-appointed kitchen complete with island and breakfast bar plus all stainless-steel appliances are included. Sliding patio doors off the dining room lead to a cozy covered deck with gas line for BBQ and the yard features an underground sprinkler system. The primary bedroom is roomy and airy with large walk-in closet and ensuite with shower. The second bedroom is perfect for guests or makes a wonderful tv/hobby room and handy second bathroom has both tub and shower. Main floor mudroom offers convenient laundry room that comes complete with both washer and dryer and has direct access to the garage. Fully finished lower-level highlights a comfortable family room with fireplace, guest bedroom plus an additional bathroom with shower. You'll also find plenty of closet and storage space on this level. Within the neighbourhood is extra visitor parking, walk ways and parkettes and you'll enjoy unlimited access to the Clubhouse with organized activities, patio with BBQs, outdoor heated saltwater pool, billiards/games room, library, fitness centre and more! At Cherry Hill you'll find a well-maintained, secure/gated community, lower property taxes and upfront costs without sacrificing space or comfort while enjoying a stress-free lifestyle in a sought-after location. Come visit Rainbow Lane and this lovely neighbourhood today! (id:52581)
604 - 7 Gale Crescent
St. Catharines (E. Chester), Ontario
Scenic views, beautiful sunsets and carefree condo living all could be yours! Wonderful opportunity to own this lovely, updated, 3 bedroom, 2 bath corner suite on the 6th floor. Welcome to Unit #604 at the popular Mill Run Condos. Boasting 1349 sqft with one underground parking space, this bright, spacious unit offers loads of natural light flowing through a multitude of windows, eat-in kitchen with quaint dinette, stylish countertop & backsplash, plenty of cabinetry, bright, inviting living room with newer carpeting (2022), formal dining room with attractive vinyl flooring (2022) and 3 bedrooms (one currently used as a media room) including a large primary bedroom with double closets and a 4 piece ensuite. Handy in-suite laundry with stackable washer & dryer, shared 3 piece bath and good sized storage room with shelving. So much to enjoy & keep you entertained as this building is loaded with amenities and features an indoor pool, whirlpool, his and her saunas, rooftop terrace and outdoor garden area, billiard room, gym, library and observation rooms, rentable party room, workshop, games room, car wash and visitor parking. With an ideal location, this complex is walking distance to the downtown core featuring shops, restaurants, entertainment and nightlife, quick & easy access to Highway 406 & QEW, public transit, golf, just minutes to the Pen Centre and a short drive to Port Dalhousie and NOTL. The condo fee of $1195.49 includes use of all the amenities as well as heat, hydro, water, internet and basic cable. This building and unit have it all! Get ready to move-in and enjoy! (id:52581)
18 Julie Drive
Thorold (Confederation Heights), Ontario
Ideal home or investment property in Thorold! This fully renovated, licensed student rental offers three spacious bedrooms upstairs, plus a versatile basement room with an egress window that can serve as a fourth bedroom or family room. With three bathrooms, including a 3-piece on the second floor, a 2-piece on the main floor, and a 2-piece with a shower in the basement, there is ample space for everyone. Renovated in 2014 with updated flooring, windows, kitchen, and bathrooms, additional upgrades include a new furnace and AC in 2015, a new roof in 2022, and fresh paint in December 2024. Complete with garage and driveway parking, as well as all essential appliances, this move-in-ready property is an excellent opportunity. Conveniently located near Brock University with multiple bus routes just minutes away and steps from Big Red Market for all your grocery needs. Schedule your viewing today! (id:52581)
75 - 6705 Cropp Street
Niagara Falls (Morrison), Ontario
The Cannery District was designed to offer new stylish living in the heart of Niagara. Open concept floorplan, bright kitchen, quartz counter tops throughout, featuring combination kitchen/dining & living room, convenient 2 pc washroom, vinyl plank flooring, air conditioner, 2 bedrooms, 4 piece washroom. Expansive 346 square feet of intimate and private roof terrace great for entertaining. Fridge, stove, dishwasher, stackable washer & dryer and window coverings. First and last months rent, Driver's Licence, rental application, TransUnion credit report, letter of employment, references, liability insurance and 2 most current pay stubs. $2,100 per month plus utilities and rental hot water heater. (id:52581)
402 - 385 Winston Road
Grimsby (Grimsby Beach), Ontario
Discover modern condo living at its finest in this stunning 2-bedroom, 2-bathroom +/-982sqft suite at 385 Winston Rd! Large windows and two private balconies, this bright and airy unit offers breathtaking views and an open-concept layout design. Sleek kitchen features quartz countertops, stainless steel appliances, and a spacious island, seamlessly flowing into the living and dining area, perfect for entertaining! The primary bedroom includes an ensuite, while the second bedroom is ideal for guests or a home office. Enjoy the convenience of in-suite laundry, premium building amenities (including gym), and a prime location close to the waterfront, shops, dining, and highway access. Experience the best of lakeside living! One exclusive underground parking space and storage locker included. (id:52581)
431 (Top Floor) - 4263 Fourth Avenue
Niagara Falls (Downtown), Ontario
ONLY $25,000 to Secure this Stunning Condo Townhouse! With just $25,000 down and an approximately $2,300/month mortgage payment, you can own this beautiful home instead of renting! This Spacious Top Floor 2-Bedroom, 2-Bath End-Unit Stacked Townhome is a prime opportunity for First-Time Buyers, Downsizers, or Investors seeking Strong Rental Potential for both Long-Term and Short-Term Rentals. Located just Minutes From Downtown Niagara Falls, The World-Famous Falls, and The New Niagara Falls University, this Carpet-Free unit features Luxurious Vinyl Plank Flooring and Built-In Stainless Steel Appliances for a sleek, modern feel. Large Windows flood the space with Natural Light, enhancing the Functional Open-Concept Layout designed for Modern Living. With easy access to Clifton Hill, Fallsview, the U.S. Border, Shopping, Dining, and Major Highways, this home offers an Unbeatable Location for Airbnb, Student Rentals, or Personal Use. A Rare Find in a High-Demand Area, this is an Opportunity You Don't Want to Miss. Schedule Your Private Viewing Today! (id:52581)
1040 Bertie Street
Fort Erie (Bowen), Ontario
Uncover a breathtaking bungalow set on a 1.1-acre lot, this immaculate 2,269 sq.ft home with a triple car garage meets all your needs in a generous environment. Upon entering through the grand foyer, you'll be enchanted by the flowing elegance that surrounds you. The cathedral ceilings and hardwood floors bring a delightful charm to the open-concept layout. Perfect for year-round gatherings, the kitchen boasts ample storage and a spacious center island with a breakfast bar. The formal dining area opens up to a covered rear patio, ideal for outdoor entertaining. The impressive great room features a stunning floor-to-ceiling stone wood-burning fireplace. For a serene retreat, the four-season sunroom offers a welcoming space for reading, filled with natural light and lovely views. Additional features include a master suite with a luxurious 5-piece bath and walk-in closet, two additional bedrooms, a second 4-piece bath, and convenient main-level laundry. The partially finished basement provides the potential for extra living space, complete with drywalled walls, a finished 4-piece bath, a cold cellar, and a walkout to the garage. Outdoors, the property is enhanced by a delightful covered front porch, an attached three-car garage, a separate driveway leading to the rear, an inground sprinkler system, a scenic pond with a water wheel, a large shed, a new furnace (2022), and a backup Generac generator. This home is ideally located near schools, shopping centers, major highways, and The Peace Bridge. (id:52581)
21 Greenwood Avenue
St. Catharines (Secord Woods), Ontario
Beautifully updated 3 + 1 bedroom bungalow on fabulous large park-like lot! Fully updated and in clean move in condition. Laminate flooring throughout the main floor, cute kitchen with stainless steel appliances, dinette with patio doors amazing two tiered deck. Three nice sized bedrooms and an updated 4 pc bath. The lower level features a fully finished spacious rec room, 4th bedroom and 2 pc bath. Tankless hot water system, newer front porch. Roof, furnace and A/C all approx. 15 years old, perfect starter or retirement bungalow in great family neighbourhood in Secord Woods. (id:52581)
9349 Madison Crescent
Niagara Falls (Forestview), Ontario
Welcome to 9349 Madison, a home that combines style, space, and a prime location in the heart of Fernwood Estates, Niagara Falls. With over 2,400 sq. ft. of living space, this two-story gem is perfect for those who want room to breathe and live comfortably. Tucked away on a quiet crescent with minimal traffic, you're still just moments away from everything you need local amenities, bus routes, and golf courses are all nearby.The backyard is a true highlight, offering endless possibilities for family fun, a future pool, or unforgettable gatherings with friends. Step out onto the large deck, ideal for summer evenings and outdoor entertaining.Inside, the home is a blend of sophistication and practicality. Recently upgraded lighting adds a touch of elegance throughout (not shown in photos), while the newly installed quartz countertops in the kitchen bring a contemporary edge to this well-maintained home. Upstairs, you will find four spacious bedrooms and a versatile open area that can be whatever you want it to bean office, a playroom, or your favourite hangout spot. Plus, the convenience of second-floor laundry makes everyday life just that much easier.The curb appeal of this home is hard to ignore, from the lush landscaping to the stamped concrete driveway, which fits up to four cars. The stucco and stone accents give it a sleek, polished look. Inside, the open-concept layout flows effortlessly, with a large dining area, cozy breakfast nook, and easy access to the kitchen via the mudroom and attached garage.At 9349 Madison, you're not just buying a home you're stepping into a lifestyle. Ready to move in and enjoy? (id:52581)
414 First Avenue
Welland (N. Welland), Ontario
Welcome to 414 First Ave in Welland. This spectacular semi-detached raised bungalow is a wonderful family home with in-law capabilities in the lower level. The upper level features 3 bedrooms, bathroom, laundry, kitchen plus living and dining room. The lower level would make an excellent inlaw suite with its own private separate entrance, 3 bedrooms, bathroom, kitchen, living room and laundry room. Perfect home for a growing family, close to many schools, shopping and restaurants. Great for commuters too, minutes to HWY 406. Parking for 3 cars in the driveway, private backyard. Come see 414 First Ave today! (id:52581)
17 - 380 Lake Street
Grimsby (Grimsby Beach), Ontario
This stunning End-Unit Townhouse has been thoughtfully updated for modern living. Recent improvements include a fully renovated basement, two updated bathrooms, a newly stained deck, freshly repainted main floor walls, and a brand-new washer and dryer. The bright, open-concept main floor features a stylish kitchen with granite countertops, a spacious living area, and a dining space perfect for entertaining. The primary suite offers a walk-in closet and a private ensuite, while the updated basement provides versatile additional living space. Enjoy enhanced privacy with an end-unit location, a fenced backyard, and easy access to the QEW. Move-in ready and meticulously maintained. (id:52581)
35 Kinsey Street
St. Catharines (Western Hill), Ontario
Welcome to Your Perfect Family Home in St. Catharines! Nestled in the peaceful Western Hill/Glenridge neighbourhoods, this beautifully renovated 4-bedroom, 2-bathroom bungalow is a rare find and perfect for family and entertaining. Conveniently located just minutes from HWY 406, Brock University, the Pen Centre, and a short drive to Downtown and the QEW, this home offers both comfort and convenience. Step inside to discover a thoughtfully designed open-concept layout perfect for new or growing families. The main level features three spacious bedrooms, a modern kitchen with new appliances, and a bright 4-piece bathroom. Just a few steps below the main level, the inviting living and dining rooms lead to a versatile bonus room ideal for a home office, gym, or even a fifth bedroom overlooking the backyard.The fully finished basement adds even more living space, with a large fourth bedroom, a cozy rec room, and a stylish 3-piece bathroom featuring a luxurious XL shower. Outside, the backyard has been upgraded with new fence all around, freshly poured 11' x 20' concrete patio and recently poured walkway that gives privacy surrounding a very well-maintained 16' x 32' in-ground swimming pool, and a gas BBQ hookup. A striking Red Maple tree and a charming front deck enhance the curb appeal, while the double driveway offers ample parking. With modern updates and a prime location, this home is ready for you to move in and make it your own. Come and experience the charm and everything it has to offer! (id:52581)
3 - 1465 Station Street
Pelham (Fonthill), Ontario
Modern Elegance in Fonthill Yards! Experience E-Z living in this exquisite 'Skylar' model condominium townhome, tucked away in the exclusive Fonthill Yards community. Designed with soaring ceilings, expansive windows, and premium finishes, this carpet-free home seamlessly blends style and functionality. Step inside to discover light white oak engineered hardwood flooring, pot lights, and a custom Artcraft kitchen featuring a cove ceiling, white quartz countertops, gold hardware, and a spacious center island perfect for entertaining. The open-concept Great Room stuns with its 19-ft alcove ceiling and floor-to-ceiling windows, flooding the space with an abundance of natural light. A covered patio off the kitchen extends your living space outdoors, ideal for relaxation or alfresco dining. The main floor also boasts a bright front office, a stylish 2-piece powder room, and a mudroom with direct garage access for added convenience. Upstairs, the primary suite delivers with a generous walk-in closet, a spa-like ensuite with a glass-enclosed shower and full-size bath, plus a private balcony perfect for unwinding under the stars. The second bedroom features its own 3-piece ensuite with a walk-in shower and another walkout to a covered front balcony. A second-floor laundry closet adds to your everyday ease.The fully finished lower level offers even more living space, complete with a large recreation room, an additional 3-piece bath with a spacious walk-in shower, and some storage. Premium Electrolux appliances package this nicely featuring a 5-burner gas stove, fridge, washer & dryer, plus a built-in full-size Danby wine cooler included. Perfectly situated in the heart of Fonthill, this luxury townhome is just steps from Sobeys, Shoppers Drug Mart, LCBO, boutique shopping, top-rated dining, scenic walking trails, and minutes from renowned golf courses and award-winning wineries. Relax into Luxury. Enjoy the Location! (id:52581)
2 Lower - 8196 Mcleod Road
Niagara Falls (Brown), Ontario
BASEMENT BACHELOR SUITE READY FOR IMMEDIATE OCCUPANCY! This cozy suite, inclusive of utilities is located in a family friendly neighbourhood. It's the perfect space for a young professional or retiree. The stylish kitchen is equipped with modern appliances, and the convenience of in-unit laundry with a washer and dryer adds extra ease to your lifestyle. All applicants must provide a photo ID, a recent credit report, references, a letter of employment, and two recent pay stubs. Don't miss out on this fantastic opportunity! (id:52581)
48 Semley Avenue
Welland (Broadway), Ontario
This home is more spacious than it seems! It's ready for you to move in and perfect for starting a new chapter. Key features include a charming front porch sunroom, a cozy and welcoming living room, and a large, updated kitchen with newer stainless steel fridge and gas stove, ample storage, a dining area, and a mudroom/back entrance leading to the backyard. On the main level, you'll also find a bedroom, a newly remodeled laundry room with newer stacked washer/dryer, and a stylish 3-piece bathroom with a walk-in tiled shower. Upstairs, there are two, potentially three more bedrooms, along with another modern 4-piece bathroom. The versatile basement can serve as a workshop and includes a walk-out to the partially fenced yard, which features a garden shed and a 13x10 tool shed equipped with electricity. This property is conveniently located near the Welland Canal, a dog park, and a variety of shopping options. (id:52581)
62 Pleasant Avenue N
Fort Erie (Ridgeway), Ontario
Welcome to the charming town of Ridgeway. Note: this home is 'To Be Built". This lovely custom bungalow will be built by award winning local builder Niagara Pines Developments. Only a short 5 minute stroll to Burleigh Beach, you'll love this location. With a well designed, open & spacious floor plan, this home can be versatile whether it is your primary residence or a weekend retreat. The standard finishing selections are well above the industry norm, so you'll be able to design your dream home without compromise. Finishes include engineered wood floor and tile (no carpet), oak stained stairs, oak railing with wrought iron spindles, stone counter tops in the kitchen and bathrooms, tiled walk-in shower, beautiful kitchen, 15 pot lights plus a generous lighting allowance. All of this including a distinguished exterior profile. Please note, this home is not built yet (although we do have a model home close by). The process is set-up to allow you to book an appointment, sit down with the builder and make sure the overall home and specifications are to your choosing. On that note, if you'd prefer something other than the attached plan, that can be done and priced as well. The 60 ft. of lot width allows for numerous options and sizes. (id:52581)
6080 Keith Street
Niagara Falls (Church's Lane), Ontario
Location, location! This adorable home is nestled in the highly sought-after Stamford Centre, just steps from grocery stores, restaurants, cafes, parks, the best schools and more. Upon entering the main floor, you're welcomed by a bright and inviting living room with a large window, leading to Bedroom #1, which also makes for the perfect home office or den. The main floor also features a charming and modern 4-piece bath and a beautifully updated kitchen with stainless steel appliances, gas stove, quartz countertops, a stylish backsplash, and a bright window overlooking the backyard. The spacious kitchen and dining area seamlessly flow into brand-new sliding doors that open onto a covered back porch, perfect for entertaining. Moving up to the second level, located above the garage, you'll find the primary bedroom, with just a few more steps leading to two additional bedrooms and a 3-piece bath. One of the standout features of this home is the large garage, currently set up as the ultimate man/woman cave, complete with an additional garage door that opens to the backyard and a newly poured concrete pad for extra outdoor space or a perfect spot to wash the toys! The finished lower level offers a small gym area with a large mirror, a cozy family room, plus a laundry and furnace room for added convenience. Now, let's talk updates! The main deck has been fully resurfaced, complete with built-in storage around the above-ground pool (new in 2022). The back concrete pad, freshly painted shed (now matching the house & equipped with power!), newer gas heater in the garage & newer cabinets, new eavestroughs (2022), roof (2019 approx) landscaped gardens, and new back patio doors - all add to the appeal of this move-in-ready home.This is the perfect starter home in an amazing location!! Call today for more info! (id:52581)
4475 Paddock Trail Drive
Niagara Falls (Ascot), Ontario
This beautifully spacious 5 bedroom, 3 full bathroom home, has a rare and amazing large in-law suite with its own kitchen, laundry, and comes well equipped with full size appliances. With parking for 6 cars, 2 car garage, fenced in yard, with large deck off the kitchen, and a generously sized lot; this bungalow offers a ton of space for multi-family living! Conveniently located just 3 minutes from the QEW, in a fantastic school district, and all in a quiet family friendly neighbourhood! (id:52581)
385 Fitch Street
Welland (Prince Charles), Ontario
Rock solid custom-built single-owner 3 Bedroom 2 bathroom brick bungalow in the heart of West Welland. Finished lower-level features massive family room with brick fireplace, very large second kitchen and a second entrance for potential in-law suite or rental unit. Located close to schools, shopping and amenities this property is ready to be customized into the perfect family home or a unique and perfectly located investment opportunity. (id:52581)
13 Creekside Drive
Niagara-On-The-Lake (St. Davids), Ontario
Welcome to this extraordinary bungalow in St. Davids, Niagara-on-the-Lake, where thoughtful design, exquisite finishes, and an unparalleled lifestyle come together. Originally built by the builder as their personal residence, this home showcases high-end craftsmanship and attention to detail, with pride of ownership evident throughout. Boasting 3 bedrooms and 3 bathrooms, this homes layout is tailored for comfort and versatility, with a main-floor primary suite and a lower-level walk-out ideal for multi-generational living or hosting guests. This property is an entertainers dream. The main floor impresses with 10-foot ceilings, vaulted accents, engineered hardwood floors, and a cozy gas fireplace. The gourmet kitchen, with Miele appliances and a granite-topped island, flows to the outdoor dining area on a spacious deck with a BBQ and fire table, perfect for al fresco dining. The lower level offers a full kitchen, gas fireplace, and a custom 500-bottle wine cellar-perfect for wine enthusiasts. A games room with a billiards table, card table, and dart board adds to the fun, while a bedroom, bathroom, and flexible-use room provide comfort for guests or extended family. Outside, the professionally landscaped backyard offers privacy and tranquility. Smart home features like Lutron lighting and automated irrigation enhance convenience. The two-car garage provides ample space for vehicles and gear, supporting an active lifestyle. Situated within walking distance of a vibrant restaurant and a short drive to wineries, golf courses, boutique shops, and live theater, this home embodies the best of Niagara-on-the-Lake living. Outdoor enthusiasts will love the nearby Bruce Trail-Canadas oldest and longest marked trail-for hiking and exploring the regions natural beauty. Whether hosting gatherings, exploring wine country, or enjoying peaceful moments, this property offers a rare opportunity to live your dream lifestyle. (id:52581)
72 Baker Street
Thorold (Thorold Downtown), Ontario
"THE WEAVER" Welcome home to Artisan Ridge, Thorold's newest luxury development. This model has 3 bedrooms, 2.5 baths, and a single attached garage within its well-laid floorplan. The spacious, open main level is complimented by the oak staircase leading to the upper level, which has a Master Suite complete with walk-in closet and private ensuite. The laundry is also on the bedroom level for your convenience. It is minutes from major highways, Brock University, The Pen Centre, the NOTL Outlet Collection, Niagara Falls, and much more! (id:52581)
206 - 5100 Dorchester Road E
Niagara Falls (Morrison), Ontario
Great central location for this well-maintained security building ,easy access to QEW ,shopping, churches ,public transit and main roads. 2 adjacent underground parking spots and a storage locker. Beautiful bright updated lobby with controlled entry and mail acess , fittness room, party/meeting room with kitchen access, inground pool , underground car wash, visitor parking. Unit 206 is a lovely 2 bedroom unit with a spacious nice layout with 2 sets of patio doors to the balcony. Separate kitchen has window cut out to dining area, open living/dining room, primary bedroom features walk in closet and 4pc ensuite with whirlpool tub. Freshly painted in neutral tones. This second level unit offers close proximity to both the elevator and the stairs plus the security of being off the ground level (id:52581)
427 Butler Street
Niagara-On-The-Lake (Town), Ontario
Welcome to 427 Butler Street. This custom built, 3.5 year old home is is just a few blocks to the LAKE and is ready for you to make it your dream home! With nearly 2600 square feet of finished living space - 1600 square feet on the main floor and nearly 1000 square feet finished downstairs, with 3 bedrooms (2 up and one down) and 3 full bathrooms - each bedroom has its own bathroom, a beautifully landscaped front and back yard, a double car garage, ALL high end quartz counter tops, beautiful walk-in showers, upgraded light fixtures, custom trim, hardwood flooring, main-floor upscale laundry room, oversized closets, high ceilings and so much more, this home is the perfect turn-key oasis you've been looking for. Walk to lake to watch the sunset, stroll down to Niagara on the Lake's finest bakeries, shops and restaurants - only a 90 second walk to the famous Willow Cakes and Pastries and the upscales restaurants - and so much more. This is your opportunity to own a brand new home, fully detached in the best town in Canada! NOTE: There is a gravel driveway. The 2 concept photos include an asphalt driveway for illustration purposes but driveway is not asphalted. (id:52581)
A3 - 14 Court Street
St. Catharines (Downtown), Ontario
Affordable Room Rental for Upper-Year Students or Working Professionals - Downtown Convenience! Looking for an affordable place to live in todays high-cost market? We have one room available in a shared upper-level unit of a duplex. Perfect for upper-year students or working professionals seeking a budget-friendly option. The rent is $700 per month, with a 12-month lease, and includes heat, hydro, water, internet and free on-site laundry. Paid street parking or monthly passes at a nearby parking garage can be arranged at the Tenants' expense. Located just a six-minute walk from the bus terminal, this rental offers easy access to public transit, making commuting simple. The unit is shared with two other long term tenants. Its a quiet, practical space designed for those who prioritize affordability and location. While the room is unfurnished, furnishing may be an option for the right applicant. The environment is pet-free and smoke-free, creating a peaceful living arrangement. Applicants will need to provide a credit check, rental application, proof of income and references. If you're looking for a cost-effective and centrally located living space, this could be a great fit for you. Contact us today for more details or to schedule a viewing! (id:52581)
4929 Oriole Lane
Fort Erie (Crystal Beach), Ontario
A woodland escape awaits! Enjoy a private setting on a private road. A short stroll to Lake Erie and a short drive to the village of Ridgeway. A unique, open concept bungalow with cathedral ceilings. Newer kitchen with skylights and a island, laundry with coffee bar and storage. The dining area is a great gathering spot, built in window seat to enjoy a good book and a coffee. Family room with a gas fireplace. This is a special home in a beautiful setting. Work from home with Bell Fibe, you may never want to leave!! Come take a peek! (id:52581)
201 - 3364 Montrose Road
Niagara Falls (Mt. Carmel), Ontario
WELCOME TO BEAUTIFUL KAITLIN COURT IN THE DESIRABLE LOCATION OF MT. CARMEL, NIAGARA FALLS. SMALL COMMUNITY, ENJOYABLE LIVING. EASY ACCESS TO HIGHWAY. MOVE RIGHT INTO THIS SPARKLING 2 BEDROOM CONDO APARTMENT, COMPLETE WITH OPEN CONCEPT LIVING AND DINING ROOMS, LOVELY SUNROOM WITH WEST EXPOSURE. SPACIOUS KITCHEN, IN SUITE LAUNDRY ROOM WITH STORAGE SPACE. PRIMARY BEDROOM WITH SUNROOM ACCESS, WALK THRU CLOSET WITH 4' X 6' DOUBLE ROW CLOTHES AREA PLUS SHELVING, IMPRESSIVE ENSUITE EFFECT BATH WITH WHIRLPOOL TUB AND SEPARATED SHOWER. 2ND BEDROOM WITH ALSO ACCESS TO SUNROOM, WHICH COULD BE A DEN OR AN OFFICE. PRIVATE PARKING SPOT, LOCKER, PARTY ROOM AVAILABLE FOR UNIT OWNERS. ELECTRIC HOT WATER TANK (2018) OWNED, VERY EFFICIENT UNIT. (id:52581)
365 Ashwood Avenue
Fort Erie (Crystal Beach), Ontario
Location, location, location! Just steps to Bay Beach and on the first block from the entrance this large 1,500 square foot bungalow has room for the whole family. If it's open space you are looking for this property is ideal as it sits on one of the largest lots in Crystal Beach - a triple 99 x 80 foot lot with the severance potential. This full year round residence boasts an open concept living room dining room, a designer kitchen with a family sized island, gorgeous granite countertops and stainless steel appliances. There are two family rooms, 3 full size bedrooms and a brand new 4 piece bath with a gorgeous vanity featuring carrara marble countertops. The home also features a bright 3 season sunroom and bonus office space. So many additional updates here which include new roof, backyard shed, lighting fixtures, wood burning stove, aggregate concrete driveway with room for 4+ cars, and updated furnace and AC to name a few. This home has also been recently audited for energy efficiency with new attic insulation installed last year! Steps away from the many restaurants and shops in Crystal Beach this a great family home. Buyer to conduct their own due diligence regarding lot severance. (id:52581)
17 Mccalla Drive
St. Catharines (Fairview), Ontario
Investors looking for a great property in St. Catharines shouldn't miss this unique offering. This multi-unit residence boasts a legal duplex and an extra auxiliary suite in the basement, providing exceptional potential for rental income. Situated in the heart of the city, close to shopping and public transit, the location guarantees strong tenant interest. The flexible layout caters to various needs, with a one-bedroom suite in the lower level, a spacious three-bedroom unit on the main floor, and an additional upper unit with two bedrooms. Completing the package is a large, fenced yard and a detached garage, offering ample outdoor space and parking for tenants. This property presents a fantastic opportunity to own a lucrative multi-unit investment in a desirable St. Catharines location. (id:52581)
3776 Fairfield Avenue
Fort Erie (Crystal Beach), Ontario
Welcome to this beautifully maintained 1 1/2-story family home, offering a perfect balance of comfort, functionality, and low-maintenance living. This charming residence features three spacious bedrooms, with one conveniently located on the main floor. The main floor also includes a well-appointed 3-piece bathroom, making it ideal for guests or for easy access. The cozy living room is the heart of the home, complete with a gas fireplace that provides warmth and ambiance, perfect for spending quality time with family. The second floor is dedicated to your privacy and relaxation, with the primary bedroom featuring its own 4-piece ensuite, creating a serene retreat for unwinding after a long day. The home also features a tankless hot water system, offering energy-efficient on-demand hot water. Outside, you'll appreciate the property's low-maintenance appeal, with a durable metal roof that offers years of protection and minimal upkeep. For those who enjoy a bit of extra space, the 1.5-car garage is a standout feature. Not only is it heated, but it also has its own furnace and insulation, making it a functional and comfortable space for year-round use as a wo/man-cave, for the hobbyist, etc. The garage also boasts a 2-year-old concrete floor, and the freshly poured concrete driveway adds to the overall aesthetic and durability of the property. Located in a quiet, desirable neighborhood, this home offers everything you need for comfortable family living, with the added benefits of thoughtful updates and attention to detail. Whether you're relaxing in front of the fireplace or enjoying the convenience of the garage and modern amenities, this well-maintained home is ready to move in and offer you years of enjoyment. Don't miss the opportunity to make it yours! (id:52581)
Lower - 834 David Street
Welland (Lincoln/crowland), Ontario
FOR RENT $1750**(all inclusive gas/water/hydro)...Welcome Home to 834 David Street, Lower Unit in Welland. The Lower Unit is located within a quiet family-friendly neighbourhood. This adorable 2 bedroom solid brick bungalow has been modernized & renovated and it sits on large lot, with a newer kitchenette, in-suite laundry, engineered hardwood flooring, pot lights and more. As you enter, you are immediately welcomed by the large living room, kitchen & dining area. The spacious living area has plenty of space to set up a comfortable media room, an efficient kitchen, great dining area, perfect for hosting cherished gatherings. There are 2 sizeable bedrooms, along with additional storage room, exclusive laundry room and plenty of street parking. There is a 3 seasons sunroom for the lower tenant to enjoy exclusively. Note; the back yard is Not included with this rental. The Landlord is looking for stable income & credit score. This home is situated in the PERFECT LOCATION of town. Short walk/drive, close to all needed amenities, including; variety of Great Schools ,Public Library, playgrounds, local shopping plazas, hospital, restaurants, parks, hiking trails, Welland Canals (both old &new), public transportation, 8 minute drive to Hwy. 406. **NOTE; $1750 (all inclusive for 1 tenant -gas/water/hydro) OR $1800 (all inclusive for 2 tenants -gas/water/hydro).This home is waiting for you... Book an Appt to View Today (id:52581)
Th 3 - 481 Victoria Street
Niagara-On-The-Lake (Town), Ontario
Large open concept townhouse walking distance to Queen St. - your dream home in the heart of Niagara-on-the-Lake! Newly listed and ready for you to move in, this stunning 2 + 1 bedroom condo offers a life of convenience and charm beyond compare. With 3+1 bathrooms and an impressive 2800 square feet of interior finished space, this residence is ideal for those who appreciate room to breathe and grow. Each primary bedroom is a sanctuary of comfort, featuring walk-in closets and luxurious ensuite bathrooms (new quartz countertops) adorned with soaker tubs and spacious showers, perfect for unwinding in privacy and style. The open concept main floor boasts soaring 10-foot ceilings that enhance the bright, sunlit living areas. The kitchen, a chef's delight, is equipped with ample cabinetry, quartz counter, setting the stage for culinary magic and effortless entertaining. Adjacent to the kitchen, the dining area promises memorable dinner parties, seamlessly transitioning to the inviting living room. Extend your living space outdoors with an enlarged private deck, an ideal spot for morning coffees or evening soirees. The finished basement adds a family room for casual hangouts, an additional den - presently being used as a bedroom (window may not meet egress size), a 2 pc bathroom, and substantial storage options, including specialized cold storage for wine aficionados. Step outside your door and find yourself mere steps from the serene Gardens at Pillar and Post, the Commons (dog walking trails) and a short stroll to the local shops of Queen St, placing convenience at your fingertips. This property is not just a home; it's a lifestyle waiting to be cherished. Ready to start your next chapter in scenic Niagara-on-the-Lake? Your perfect backdrop for making lasting memories is here. (id:52581)
69 Mackenzie King Avenue
St. Catharines (Secord Woods), Ontario
First time on the market! Welcome to over 3,000 sq. ft. of pure craftsmanship and design, creating the perfect blend of style, comfort, and functionality. This custom-built, fully finished home offers 3 spacious bedrooms, each with its own ensuite, and 3.5 baths ideal for families or anyone who loves to entertain. Step inside and be wowed by the heart of the home: a chefs dream kitchen featuring a massive island, custom cabinetry, and top-of-the-line stainless steel appliances. The open-concept living and dining areas flow seamlessly from the kitchen, offering the perfect backdrop for gatherings or cozy nights in, all while overlooking your private backyard oasis.Out back, it's an entertainers paradise. Imagine summers spent by the stunning pool, relaxing under the covered patio with a built-in TV, or hosting unforgettable evenings surrounded by family and friends. Upstairs, natural light pours into three generously sized bedrooms with hardwood floors; each ensuite ensuring comfort and privacy for everyone. Situated on one of St. Catharines most sought-after neighbourhoods, this home offers the best of both worlds, steps to picturesque canal trails and just minutes to top-tier amenities. Move-in ready and waiting for you, this is more than just a house, it's the lifestyle upgrade you've been dreaming of. Opportunities like this are rare don't let it slip away! (id:52581)
301 - 15 Towering Heights Boulevard
St. Catharines (Glendale/glenridge), Ontario
Welcome to 15 Towering Heights, Unit 301, where spacious condo living meets unbeatable value! This 1+Den unit stands out with an impressive 1,045 sq.ft., offering the kind of space rarely found in todays condos. The bonus den, complete with a window and full closet, easily functions as a second bedroom, home office, or extra living space giving you flexibility without the cost of a two-bedroom unit! Enjoy bright, south-facing views, a functional galley kitchen with a bonus pantry/storage room, and no carpet for easy maintenance. Step out onto your covered balcony, perfect for morning coffee or unwinding on warm summer nights. The spacious primary bedroom and well-appointed 3-pc bath complete the layout, designed for both comfort and practicality. This well-kept, mature building is home to long-time residents who love the secure, welcoming community, with top-notch amenities including a saltwater pool, sauna, gym, billiards, social and hobby rooms, plus beautifully maintained green space. With a safe front lobby, ample visitor and underground parking, and a pet-friendly atmosphere, this condo offers easy, worry-free living. Located just steps from Glenridge Plaza, Tim Hortons, and minutes to the Pen Centre, restaurants, and shopping, this home is as convenient as it is comfortable. Monthly condo fees cover all utilities except cable/internet, making this a smart, affordable choice for those seeking a budget-friendly, low-maintenance lifestyle. Why pay for a two-bedroom when this one gives you all the space you need? Book your showing today! (id:52581)
Lot 26 Louisa Street
Fort Erie (Lakeshore), Ontario
Nestled on a prime lot within an exciting new development set to flourish in Fort Erie, Ontario. This forthcoming bungalow is meticulously designed to meet the sophisticated tastes of todays homeowners, offering a perfect blend of spaciousness and elegance.Key Features:-3 Generously Sized Bedrooms & 2 Modern Bathrooms: Ideal for families or those seeking ample living space.Gourmet Kitchen: Located on the main level, featuring optional high-end finishesperfect for hosting gatherings and culinary adventures.Attached Garage & Private Driveway: Provides ample space for vehicles and storage.With monochromatic palette easy to decorate around. Prime Location: Situated in a vibrant urban area, The Abino offers easy access to top-tier schools, bustling shopping centers, and scenic trails. Enjoy the serenity of nearby Fort Eries pristine beaches, just a short drive away.Why Choose The Abino?Exceptional Living Standards: Crafted with modern design and comfort in mind.Strategic Location: Close to essential amenities and recreational spots.Personalization Opportunities: Shape and customize your future residence to reflect your unique style.Dont miss your chance to be part of The Abino community, where contemporary design meets comfort and convenience in a prime Fort Erie location. Contact me today to learn more and secure your spot in this emerging jewel of Fort Eries real estate market! (id:52581)
64 Haynes Avenue
St. Catharines (E. Chester), Ontario
Affordable home with an enclosed front veranda to sit and relax while enjoying the playful sounds of children at the nearby park. This 2 bedroom home has been recently improved with a 2nd bathroom on the upper level. The original 3 bedrooms were made into 2 spacious bedrooms which easily accommodates larger furniture. Step saver kitchen has separate dinette for everyday use and a formal dining room for those special occasions. Dining or living room can be used as a main floor bedroom, if needed, as it also has the advantage of a full bathroom on the main level. The rear yard is nicely set up with a large deck & detached garage. Private single driveway easily holds 3 vehicles. Don't miss seeing this stucco home with fenced yard. Easy access to the highway, parks, shopping & walking distance to bus service. Ready for immediate occupancy. Roof shingles 2011, Furnace 2007, Central air in 2021, renovated bathroom upstairs. (id:52581)
6 Henrietta Street
St. Catharines (Ridley), Ontario
Presenting an exceptional, custom-built home in the highly desirable Ridley community, completed in 2021. Located within walking distance to all amenities, this home is adjacent to a parkette and ravine, with numerous walking trails just steps away. Close to the new hospital, GO Train, Meridian Art Centre, Ridley College, public schools, and parks, you'll have everything you need at your doorstep. As you step through the oversized foyer, you're greeted with striking wood and glass staircase that sets the tone for the entire home. The main floor boasts soaring 9-foot ceilings, offering a spacious, open-concept design with breathtaking views of the ravine. The chef-inspired kitchen is a dream, featuring ample counter and prep space, stunning stone countertops, and top-of-the-line stainless steel appliances. Seamlessly connected to the dining and living areas, the space flows effortlessly, perfect for entertaining, all while taking in the picturesque ravine and forest backdrop, with 12 Mile Creek below.The floating staircase leads you to a luxurious primary suite, complete with double closets and a spa-like ensuite featuring double sinks and an oversized shower. A second bedroom with a walk-in single closet sits next to a full 4-piece bath, offering a tub/shower combo and an oversized vanity. The open-concept lower level features a large recreation room, a full 3-piece bathroom, and a kitchenette. Double sliding doors open to a stunning stamped concrete patio, where you can relax while overlooking the serene ravine, filled with trees and wildlife. This space offers fantastic in-law suite potential with its private entrance.With upgrades that include engineered oak floors, spray foam insulation, high-density -inch drywall, a stamped concrete driveway, rear patio, shed pad, fully landscaped yard, two gas BBQ hookups (one off the kitchen and one on the lower-level patio), alarm system, heated bathroom floors, and much more, this home truly has it all. (id:52581)
359 Clarence Street
Port Colborne (Sugarloaf), Ontario
Calling all investors, renovators, flippers and visionaries. Welcome to 359 Clarence Street in one of Port Colborne's most sought after neighborhoods. This three bedroom one bath bungalow with over 1100 sqft of main floor livings space plus a full unfinished basement with a roughed in bathroom is ready for your imagination. This home features a side entrance and a walk up from the basement to the attached 1 car garage, perfect for in-law suite, potential or apartment or extra living space. Schedule your private showing and see how you can add your personal touches and bring this solid home back to life. Needs TLC and sold being sold as is. NOTE: seller financing options: vendor take back, lease to own. (id:52581)




