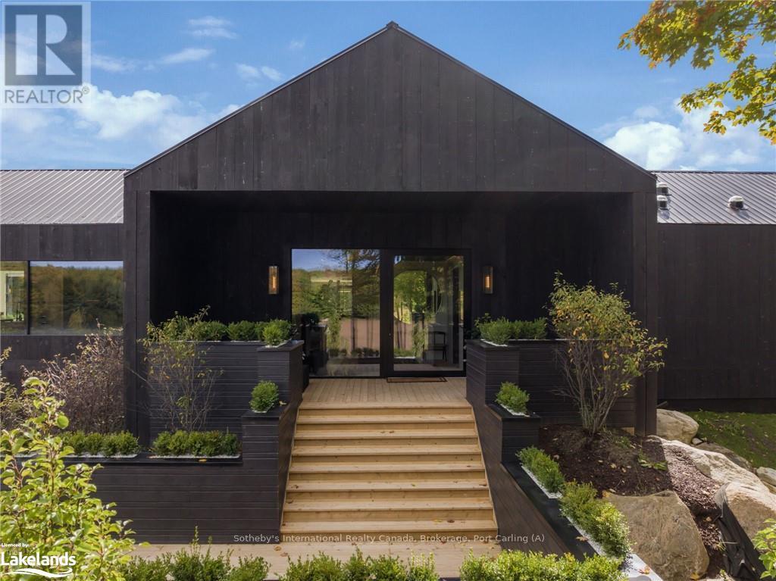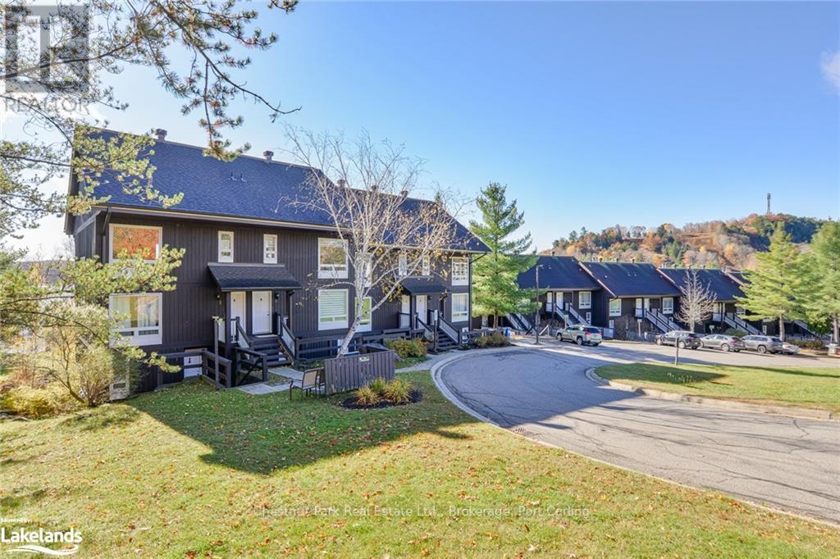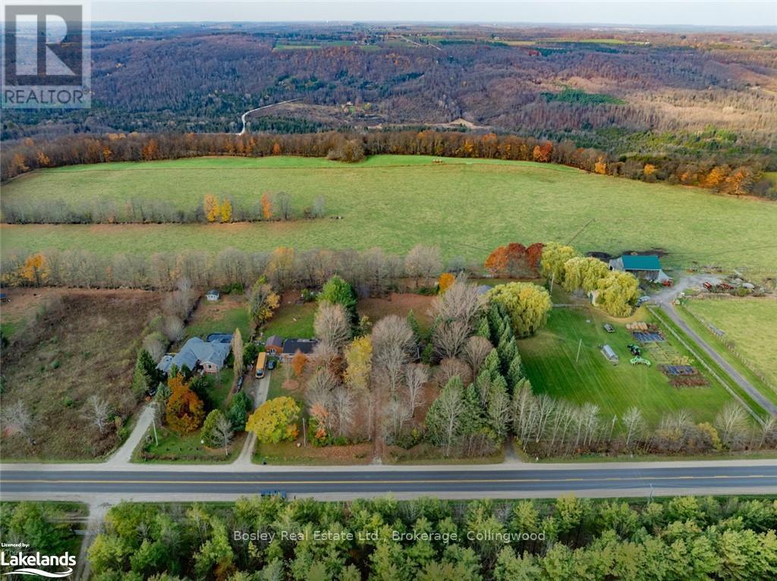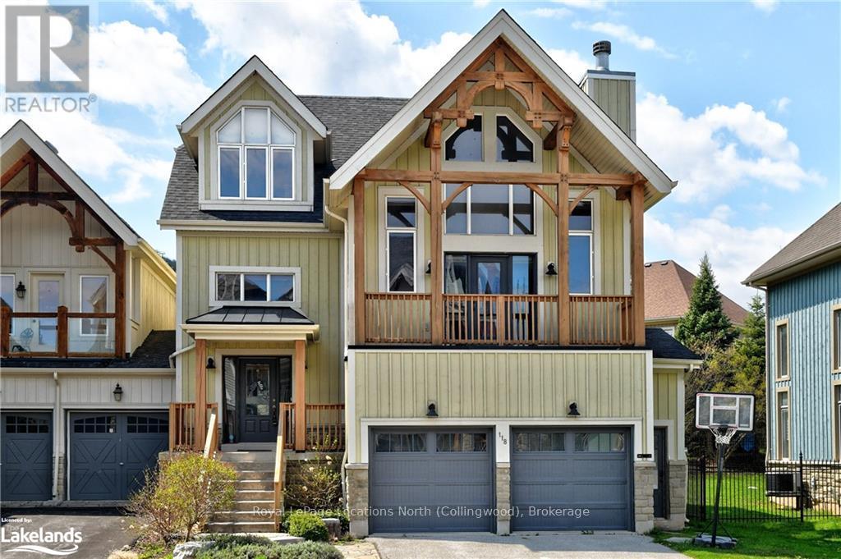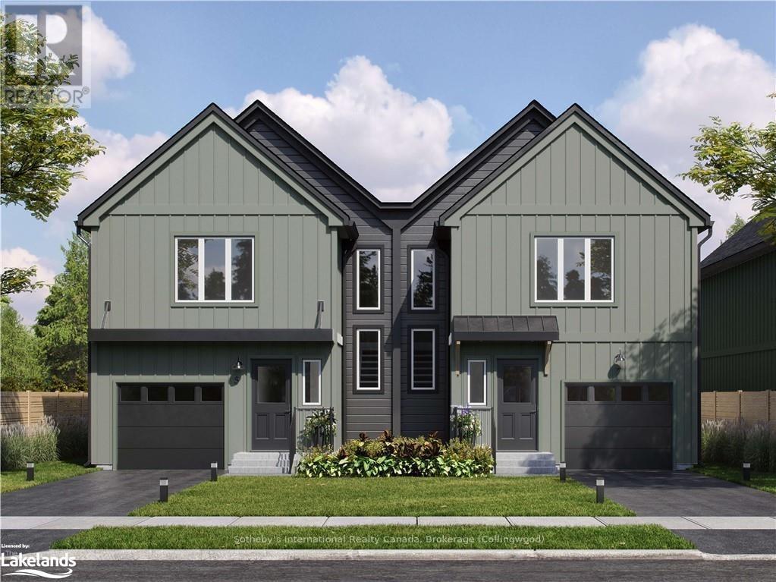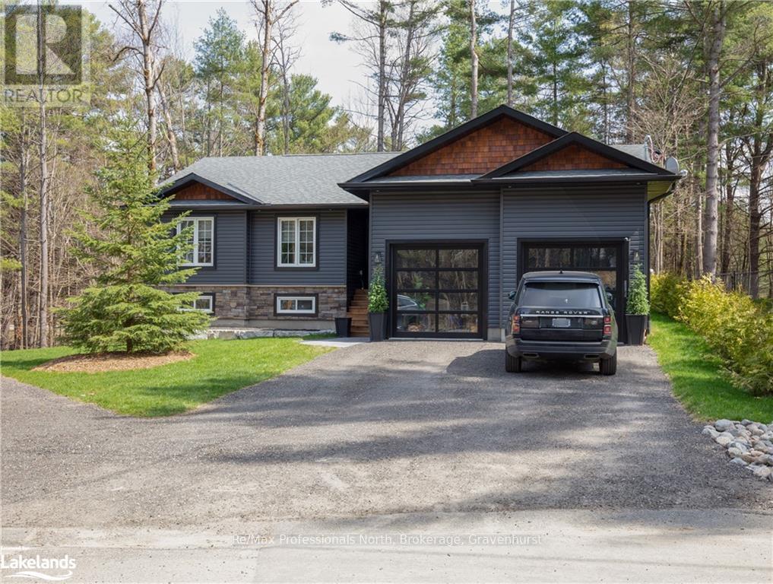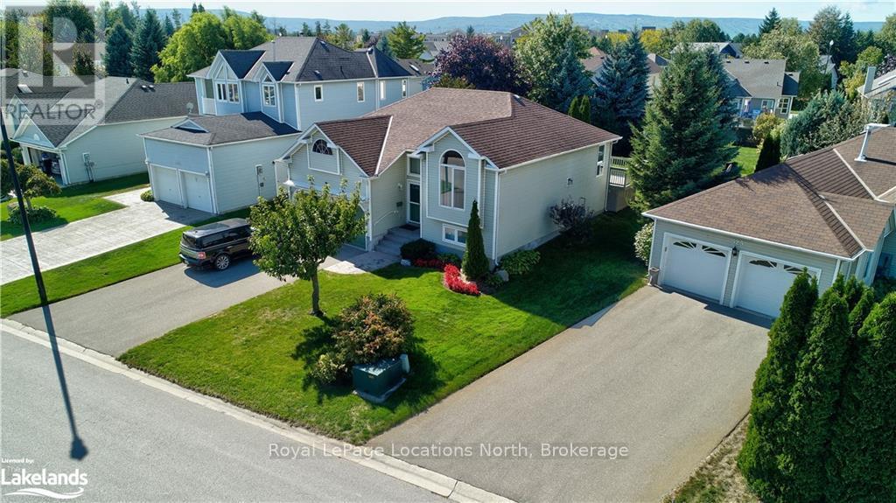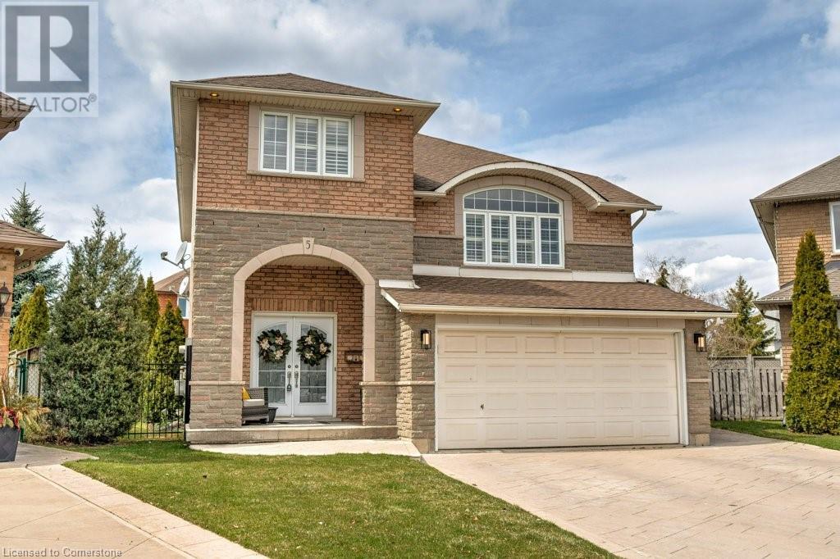Hamilton
Burlington
Niagara
6055 Fischer Road
West Perth (Fullarton), Ontario
Welcome to the serene town of Mitchell, Ontario, where sophistication meets comfort in this exquisite 4,000 square-foot executive bungalow. Nestled in a tranquil setting backing onto picturesque farmland, this property offers the perfect blend of luxury and modern convenience. As you step inside, you’ll be captivated by the finishes that define every inch of this home. The spacious, open-concept layout is designed for both entertaining and everyday living, with freshly painted interiors that exude warmth and style. The kitchen features stunning granite countertops, gas cooktop, large island, and an exquisite kitchen faucet which provides you with the perfect space for culinary creativity. This home is equipped with a newer central air and ventilation system, in-floor heating, heated front walkway, porch, garage, on demand hot water heater and more. This elegant bungalow offers three generously sized bedrooms and three beautifully appointed bathrooms, ensuring ample space for family and guests. The attached two-car garage, additional 24 ft x 24 ft shop, RV hook up and cleanout provide convenience and versatility, perfect for hobbyists or those needing extra storage. Outside, the property boasts plenty of parking, making it ideal for hosting gatherings or accommodating multiple vehicles. Don’t miss this rare opportunity to own a piece of luxury in Mitchell. Experience the best of both worlds—executive living with a touch of country charm. (id:52581)
595474 4th Line
Blue Mountains, Ontario
Welcome to Pearson's Pastures, a 99-acre estate surrounded by managed forests & open fields just 10 mins from Collingwood & 5 mins from Osler Bluff Ski Club.Striking exterior contrasts with natural landscape, while floor-to-ceiling windows flood home with light & offer breathtaking views. Designed by an expert in energy-efficient living, this sanctuary blends sustainability with elegance. Italian-imported micro-cement floors & Shou Sugi Ban wood accents throughout. The 10,590 sq. ft. main residence is divided into three wings. In theeast wing, culinary excellence awaits with dual kitchensone for entertaining & the chefs prep kitchen. A lofted indoor garden above eating area with two banquettes creates an exotic, tropical ambiance. Dining room for wine collectors. Central wing living space, The Cube, offers 360-degree views, with a cozy fireplace & a reading bench for quiet moments. The west wing, private quarters offer serene retreats. Three king-sized bedrooms, each with Juliet balconies & ensuite baths, provide personal havens. The primary suite, with a 270-degree view, features a luxurious ensuite with a soaking tub, walk-in shower, & custom-designed furniture. The lower level offers a world of entertainment & relaxation, featuring a games room, home theatre, office & a private gym. For guests, 4 additional bedrooms, each with their own ensuite, provides ample space & privacy, making it ideal for extended stays. Outside, the luxuriously designed outdoor space invites you to indulge in the sun-soaked, pool & hot tub. Adjacent courtyard, perfect for hosting gatherings, features a high-end outdoor kitchen, creating the ultimate setting for al fresco dining & entertaining under the stars. 1 km of private trails, & 2 ponds enhance the outdoor experience. Every detail of this estate offers unparalleled sustainability, luxury & a deep connection to nature. (id:52581)
4 Turner Drive
Huntsville (Chaffey), Ontario
MAY ALL YOUR DREAMS COME TRUE … WHETHER YOU CHOOSE TO LIVE, WORK OR PLAY AT THIS AMAZING HIDDEN VALLEY LAKESIDE CHALET … IT COMES COMPLETELY TURN-KEY AND READY TO ENJOY! Discover this beautifully renovated, fully furnished 3+ bedroom, 2 bathroom condo with sweeping views of Peninsula Lake. Mere minutes from Huntsville amenities in the highly sought-after Hidden Valley area, this year round gem is just steps from both the lakefront and Hidden Valley Highlands Ski Area, making it an incredible ski chalet or 4-seasons retreat. With nearby golf courses, hiking trails, and charming local dining and shopping, this location is perfect for those seeking a true Muskoka escape or a smart investment opportunity. From the moment you step inside, you’ll appreciate the attention to detail and thoughtful layout, starting with the main floor’s two spacious bedrooms and 4-piece bathroom - perfectly suited to provide maximum privacy for family and guests. The second floor features an open concept living area with a custom crafted and fully equipped kitchen, a welcoming dining space, and a cozy great room with a wood-burning fireplace. Bonus sitting room off of the kitchen is an ideal space for home office, or potential creation of a 4th bedroom. The upper level boasts an oversized primary bedroom suite, complete with a private 3-piece ensuite and custom closets (don’t miss the huge storage area behind this wall-to-wall closet - great multi-season storage for your skis, paddle boards, etc). Fully furnished and ready to enjoy from day one, this extremely well appointed offering also offers three private balconies to take in those peaceful Peninsula Lake views. With deeded access to a private beach and the option to rent a boat slip, this is a rare opportunity to own a hassle-free Muskoka property designed for every season. Call today for more details and to book your personal viewing - you’ll be glad you did! (id:52581)
194588 Grey Road 13
Grey Highlands, Ontario
Dream Property in the Heart of Beaver Valley!\r\n\r\nEscape to this stunning county property located just moments from the Beaver Valley Ski Club, where amazing year-round views await! Spanning an impressive 145 ft by 300 ft lot—over 1 acre—this is the perfect canvas to build your dream home.\r\n\r\nImagine waking up to breathtaking vistas every season. Winters here are magical, with pristine snow-covered landscapes ideal for skiing and snowshoeing. In the fall, the area transforms into a vibrant tapestry of autumn colors, creating a picturesque backdrop for cozy evenings. Summer nights offer serene beauty, perfect for stargazing or enjoying the sounds of nature.\r\n\r\nThis property features an old log cottage that presents an excellent opportunity to save on development fees—rebuild using the existing footprint! With a dug well, septic system, and hydro already on site, you have the essentials ready for your new home.\r\n\r\nDon’t miss your chance to create your own sanctuary in this beautiful Beaver Valley location, where outdoor adventure meets stunning natural beauty year-round! Call today to explore this exceptional opportunity! (id:52581)
324310 Sideroad 27 Road
Meaford, Ontario
Incredible value is being offered on this tastefully renovated 3 bedroom, 2 bathroom, over 2,000 square foot home which resides on a stunning 4 acre parcel. An abundance of natural light pours into this beautiful home bringing the outdoors within. Enjoy these sweeping views over the country landscape from most rooms in the home, along with captivating sunsets. Cozy up beside your fireplace in your open concept living area, relax in your sunroom, sit outside on the inviting front porch, or enjoy the large backyard and deck area, just off the kitchen. The oversized garage provides excellent space for all your toys and tools and with plenty of beautiful lawns, gardens and apple trees to call your own. This beautiful countryside property is located near the Coffin Ridge Winery, downtown Meaford and Owen Sound. Book your showing to learn more about this excellent opportunity. (id:52581)
118 Venture Boulevard
Blue Mountains, Ontario
Mountain Style chalet in the Orchard at Craigleith with panoramic ski hill views! This is the popular Blackcomb model and also an Elevation "B" with the addition of the attractive posts & beams on the front deck! This large semi is only joined at the garage with 2,748 SQFT above ground; 2,891 SQFT total finished. 3 bedrooms all with ensuites + a Family Room + a Den/Office, 3.5 bathrooms; Oversized Double garage with Floortex floor coating system (superior to epoxy) & custom wall racking system included; SW exposure; Open Concept Great Room; Designer kitchen with Island + Breakfast Bar, all stainless steel Jenn-Air Appliances; Living Room with a 2 story ceiling & wood burning Fireplace; sitting area with panoramic ski hill views & built-in office desk; upper covered BBQ & viewing deck; also enjoy the ski hill views from the large dining area; wide-plank scalloped wood floors on the 2nd level; Family Room on the main level (wall mounted TV included) with a walkout to the landscaped backyard, patio & hot tub; large mudroom off the garage with a separate side entrance plus a garage entrance; room finished in the basement needs a larger window installed to be a 4th bedroom or use as an office/den. Brand new High Efficiency (96%) Furnace installed. Walk to skiing at the Craigleith Ski Club and the TSC (Toronto Ski Club). The homes and lots in The Orchard are freehold ownership (owned outright by the owner) with a Condo Corporation in place to maintain the roads (including snow clearing), trails, green spaces, guest parking lots & pond. Membership to the Craigleith Pool & Tennis courts is available. Visit the REALTOR website for further information about this Listing. **EXTRAS** Features a shuttle bus to the Craigleith Ski Club or use the connected walking trail; a trail system for walking/jogging around the neighbourhood; a trail link to hike or snowshoe up the escarpment (id:52581)
164 Equality Drive
Meaford, Ontario
The Annan 4-Bedroom Model with optional finished basement, crafted by respected local builder, Nortterra. Immerse yourself in the natural beauty of Meaford with endless hiking trails and the warm embrace of a vibrant and growing community, perfect for outdoor enthusiasts of all kinds. Discover the convenience of living in proximity to downtown Meaford, where quaint shops, delectable dining options, and local arts and culture beckon. Stroll to Meaford Hall and experience the creative heart of the town through live music and captivating performances. Your new home comes complete with the Tarion New Home Warranty to ensure your peace of mind. Don't miss your chance to be part of this burgeoning community and own a brand-new home that's a testament to modern craftsmanship and design excellence. The Annan 4-Bedroom Model by Nortterra is your gateway to a life of comfort, convenience, and natural beauty in Meaford. (id:52581)
260 Stephenson 2 Road W
Huntsville (Stephenson), Ontario
New 3 bedroom 2 bathroom home completed. Large 10 acre private fully treed country lot between Huntsville and Bracebridge. The land has a stream with wetlands and snowmobile trails close by. It is a short drive to Mary Lake beach. Pictures and 3D tour are of a recently completed home similar to the new build with the same floor plan and similar finishings. The house will have a large 20x12 deck with a metal railing, a high efficiency propane furnace, a HRV system and Central Air conditioning. Cathedral ceiling in the great room. Open concept layout featuring wide plank engineered hardwood throughout. Full LED lighting, feature walls and stained false beams throughout, Designer custom kitchen and quartz countertops. Large entrance foyer and main floor laundry. Oversized molding both casing and baseboard. Electric fireplace in the living room. Two bathrooms a 4 piece and 3 piece Primary bedroom ensuite. ICF foundation Tarion warranty. Basement is drywalled with electric outlets and has a second electrical pony panel for easy basement finishing. See plans (attached) for exact measurements. Very close access to highway 11 and 15 minutes to Bracebridge and Huntsville. (id:52581)
321 Balsam Street
Collingwood, Ontario
Welcome to this beautiful, bright family home on Balsam St in Collingwood, just a block from the water and mere steps from the shops and amenities of Cranberry Mews. With quick access to nearby ski hills, this location offers all the best of Georgian Bay living with relaxation & activities just outside your door.This charming 3-bed, 2-bath split-level home is ideal for 1st time buyers or empty nesters alike. Having had only one owner, the property has been lovingly maintained and gently used.As you step inside, you'll be greeted by soaring vaulted ceilings and expansive living room windows that bathe the space in natural light. The open-concept kitchen and dining area feature a walk-out deck, making it easy to enjoy meals with family and friends both indoors and out. The generous deck overlooks a spacious backyard, a perfect setting for a children's play-set or a place for your furry friends to enjoy. On the main level, the primary bedroom offers a walk-in closet and an adjoining bathroom for your convenience. The bathroom is, complete with a large soaker tub and a separate shower, as well as an additional door to the hallway. The second bedroom is ideal for young children or is perfectly suited as an office, it too has plenty of closet space and a window that overlooks the large backyard. Venture to the lower level, where you'll find an additional 4-piece bathroom, a vast living space perfect for entertaining, and a third bedroom. This large living space is spacious enough to convert into a fourth bedroom if needed.Completing this wonderful home is a large attached 2-car garage, providing ample room for storage, sports equipment, or beach toys for those sunny days by the water.Within walking distance; Whites Bay Park, Shops of Cranberry Mews, The Living Waters Resort & Spa, Lakeside Seafood & Grill. Plus, you're moments from major retailers such as Canadian Tire, Metro, Galaxy Cinema, Winners/HomeSense, DollarTree, & more.. (id:52581)
832 Edgemere Road
Fort Erie (334 - Crescent Park), Ontario
The LAKE is calling! The beach house charm and the sandy shores of lake Erie just steps from your front door are sure to give you that feeling of being on a vacation all year long! This stunning 2244sqft home is tucked away on a quiet street along the Friendship Trail but is conveniently located minutes from major amenities, the highway, and the Peace Bridge. Prepare to be impressed as you enter the home and are greeted by an expansive, light-filled open concept main floor. The vaulted ceiling in the living room creates a sense of drama drawing your eyes upward while the original stone fireplace brings a touch of warmth to the space. The overall ambiance of the kitchen is one of elegance and practicality. The combination of white cabinets, quartz countertops, and an oversized island creates a bright, modern, and welcoming environment. This kitchen is designed not only for efficient cooking but also as a central gathering place where memories are made. For those working from home, you'll appreciate the office nook adjacent to the kitchen. The updated bathroom completes the main floor with its modern fixtures and coastal charm. The elegant, curved staircase leads you to second floor that features 3 bedrooms and a bonus loft. On the North side of the house, there are 2 bedrooms with an adjoining balcony overlooking the private backyard. Across the hall you'll find the primary suite of your dreams with its own private balcony. Relax and unwind while taking in the breathtaking views of Lake Erie and the calming sounds of the crashing waves. The ensuite bath is bright and airy and includes a separate shower and a freestanding tub. Lastly, the backyard is the perfect spot for entertaining guests and the double car garage is equipped with electricity for those who love to tinker with cars or dabble in woodworking. If living close to the lake has always been your dream, book your showing today and see how you can make your dream become a reality! (id:52581)
310 Fall Fair Way Unit# 48
Binbrook, Ontario
Stylish & Spacious 3-Storey End-Unit Townhome in Prime Location! This beautifully designed 1,410 sq ft, 3-bedroom, 1.5-bath end-unit townhome, perfectly situated within walking distance to top-rated schools, parks, a splash pad, grocery stores, banking, and more! Step into a welcoming and versatile entryway that can be tailored to your needs—whether as a practical mudroom, a productive home office, or a cozy reading nook. The second floor boasts a bright and airy open-concept living space, featuring elegant engineered hardwood floors, a modern eat-in kitchen with sleek granite countertops, stainless steel appliances, and the convenience of main-floor laundry. Step outside onto your private balcony, the perfect spot to soak up the sun, enjoy summer days, and fire up the BBQ with friends and family. On the third floor, unwind in the spacious primary bedroom, complemented by two additional bedrooms and a stylish 4-piece main bath. With plenty of visitor parking and a vibrant, family-friendly neighbourhood, this home is a must-see. (id:52581)
5 Mansion Court
Hamilton, Ontario
Welcome to your dream home, nestled in a peaceful court in one of Hamilton’s most sought-after neighborhoods. This beautifully renovated 4-bedroom, 4-bathroom home blends style, comfort, and functionality—offering high-end finishes, thoughtful upgrades, and a backyard oasis that’s perfect for relaxing or entertaining. Step inside to a bright, open-concept main floor featuring modern vinyl flooring, an updated powder room with quartz countertops, and a spacious laundry room complete with Samsung appliances. The living room boasts custom built-ins, a coffered ceiling, and a sleek electric fireplace—the ideal spot to unwind. The heart of the home is a stunning custom kitchen designed for both everyday living and entertaining, with an oversized island that seats seven, quartz countertops, custom cabinetry, and stainless-steel appliances including a double oven. A large main-floor office provides excellent space for working from home or managing your busy lifestyle. Upstairs, discover three generously sized bedrooms, a bonus loft area perfect for a second living room, kids’ zone, or media space, and a 4-piece bathroom. The luxurious primary suite includes a gas fireplace, custom walk-in closet, and a gorgeous 3-piece ensuite with a seamless glass shower, rain shower head, and quartz countertop. The fully finished basement adds incredible value and flexibility, with the possibility of an in law suite featuring a kitchenette with ample storage, a 3-piece bathroom, and two versatile rooms that can serve as an additional bedroom, an additional living space, a home gym, or a kids’ playroom. Step outside into your private backyard oasis complete with a heated saltwater pool, ample space for lounging and entertaining, and a storage shed for added convenience. Additional features include a double car garage, California shutters and custom window treatments throughout and modern lighting. Family-friendly location close to schools, parks, trails, and amenities (id:52581)



