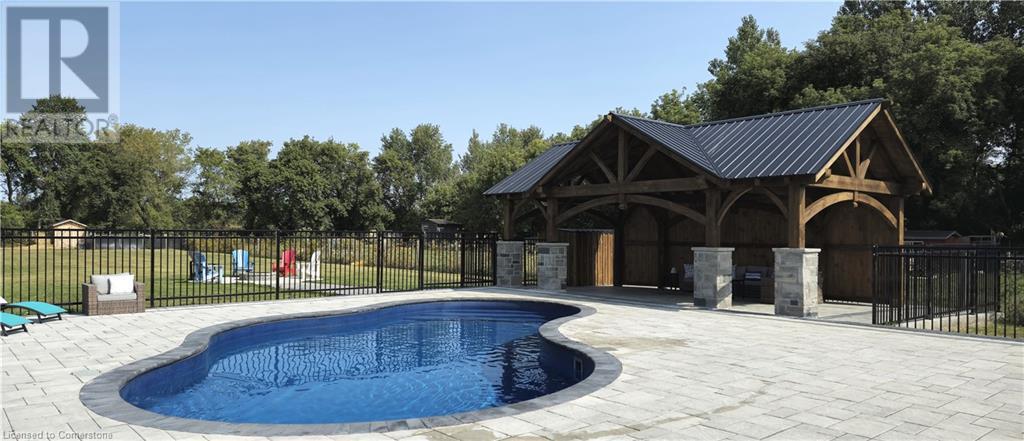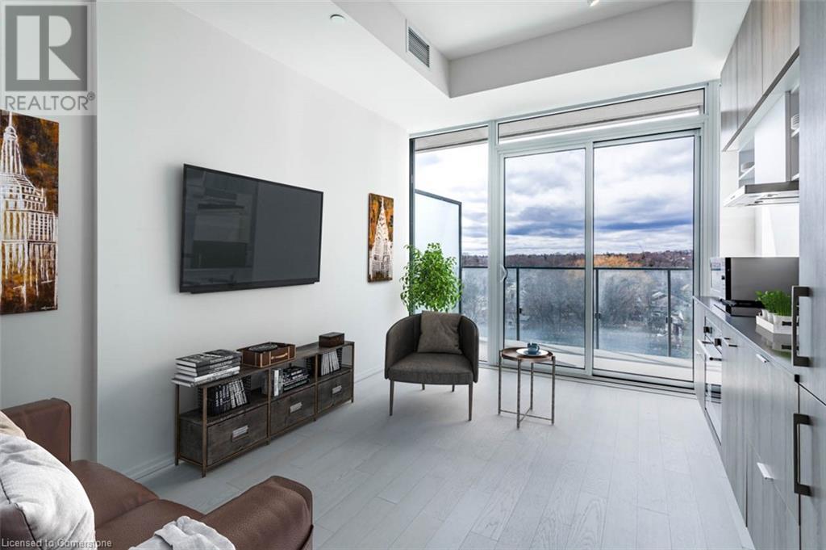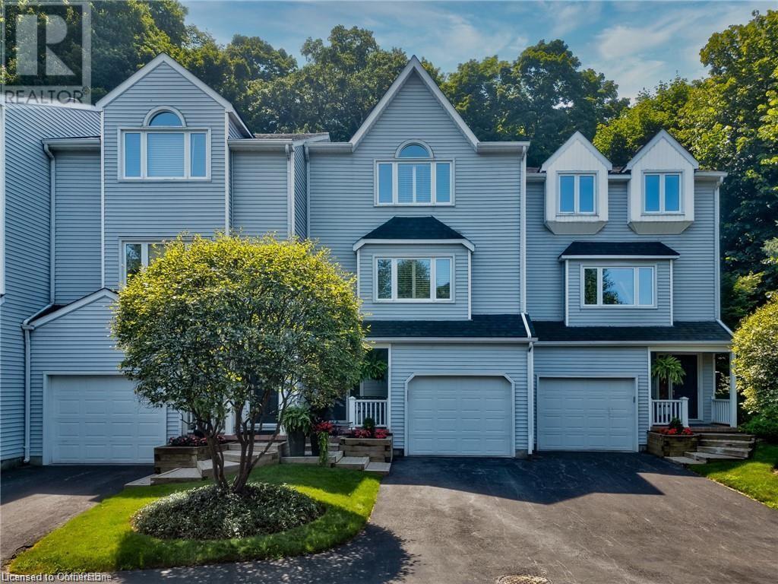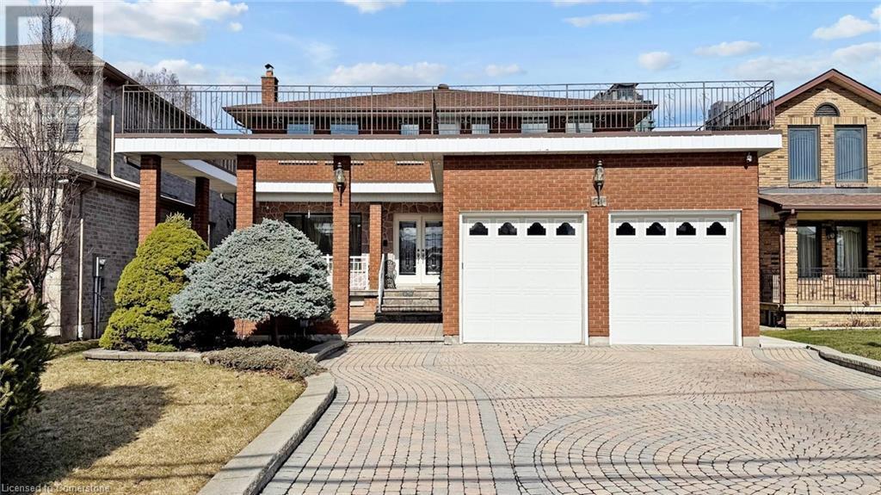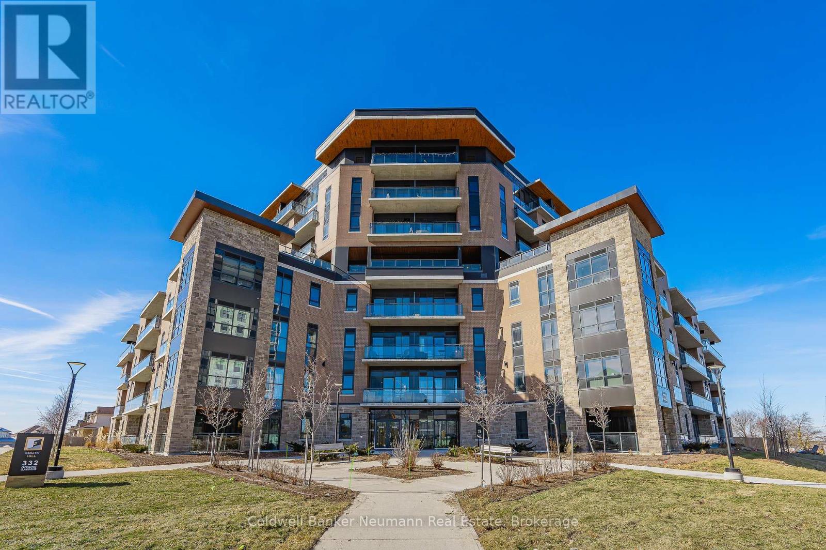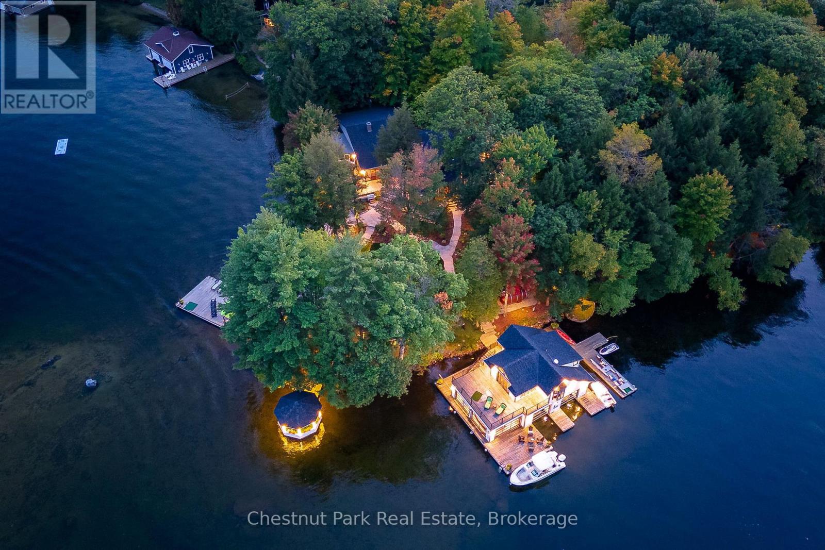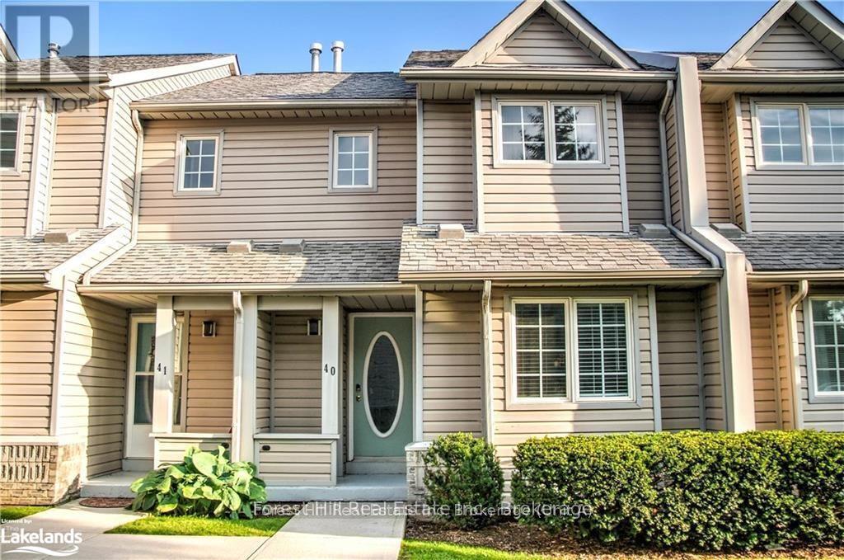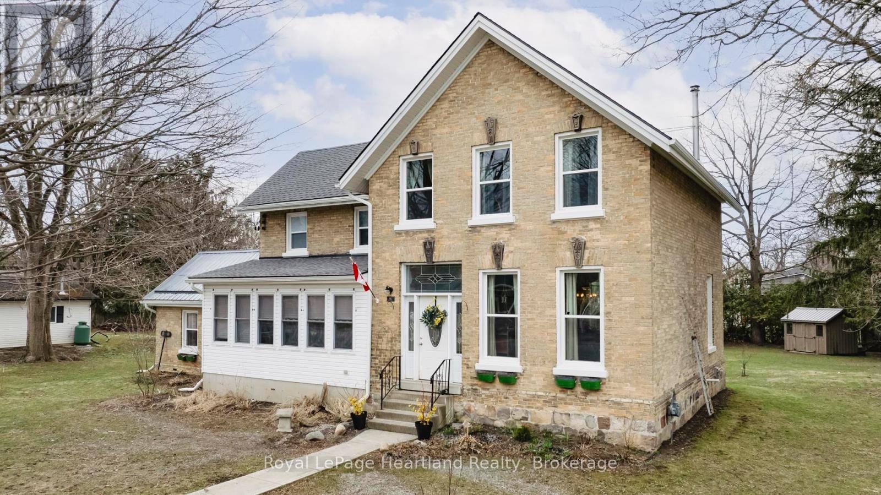Hamilton
Burlington
Niagara
10 - 405 Merritt Street
St. Catharines (456 - Oakdale), Ontario
NO SIGN ON PROPERTY: Welcome to the St James Church Condo complex, a 6 year old converted open concept Loft unit apartment with vaulted ceilings, gothic style windows, in this century old church boasting a spacious 970 square feet of living space. Galley Kitchen, with quartz counters, built in's with island that seats 2. Great Room, Laundry, 4 piece Bath, and Bedroom on the main level. Huge open loft Primary Bedroom with 2 piece Bath on the upper level. Unit is carpet free. Walk to fabulous restaurants, bars, and shopping. Roof top terrace available for your outside entertaining. 1 surface outside parking space. Lots of visitor parking on the adjacent street next to the condo. This Sophisticated and unique property will impress don't miss out. (id:52581)
234 Burford-Delhi Townline Road
Scotland, Ontario
Luxury Living in the Heart of the Countryside! Discover the perfect blend of modern elegance and rural charm in this meticulously crafted, custom-built bungalow. Situated on a serene 1.24-acre lot, this home offers a spacious, open-concept design that caters to both relaxation and entertaining. The heart of the home is the gourmet eat-in kitchen, featuring a walk-in pantry, a central island, and seamless flow into the formal dining area—ideal for hosting guests. The spacious living room is enhanced by a stunning cathedral ceiling, pot lighting, and a cozy gas fireplace, creating a warm and inviting atmosphere. The main floor includes three generously-sized bedrooms, including a luxurious primary suite complete with a walk-in closet and a private 3-piece ensuite. The fully finished basement provides even more space, with two additional bedrooms, a 3-piece ensuite privilege bath, a recreation room, and a flexible office area. Step outside and relax on the expansive back deck, accessible from both the living room and the primary suite, where you can enjoy breathtaking views of the surrounding countryside. The backyard is an entertainer’s dream, featuring a heated saltwater inground pool and a newly built custom gazebo—your private retreat for relaxation and outdoor gatherings. Additional features include an oversized double-car garage with both interior and exterior access, as well as an extra-long driveway, providing plenty of parking for family and guests. This property is conveniently located just 20 minutes from the amenities of Brantford, Woodstock, and Simcoe, with easy access to Hwy 403 for commuting. Embrace the best of both worlds—luxury living with the peace and tranquility of rural life! (id:52581)
8 Hillsdale Avenue E Unit# 927
Toronto, Ontario
Cozy and modern 1-bedroom condo in vibrant Mount Pleasant West. Features sleek kitchen and comfortable living area. Access to a wide range of amenities and services, including parks, coffee shops, restaurants, and fitness studios. Experience convenient urban living in one of Toronto's most sought-after neighbourhoods. * Some photos have been virtually staged. (id:52581)
150 Charlton Avenue E Unit# 1001
Hamilton, Ontario
Spotless, move in ready, 1 bedroom condo with stunning views of the Hamilton skyline. Fresh, neutral décor. Recent laminate flooring throughout the unit. Bright and sun filled with floor to ceiling windows. Huge north facing balcony. Terrific building with all the amenities you could want. Indoor pool, sauna, billiards room, gym, squash court & party room. The building is undergoing many updates. Hallways to be renovated with fresh paint and flooring. Ideal location steps to St Joe's hospital, GO station, shopping and restaurants. Condo fee includes heat, hydro, building insurance, exterior maintenance, common elements maintenance. (id:52581)
177 Main Street W Unit# 8
Grimsby, Ontario
Stunning townhome with breathtaking views! Welcome to your dream home! This updated townhome, boasting over 1700 finished sqft, offers the ultimate blend of comfort and style. Nestled against the picturesque Niagara Escarpment, you'll enjoy serene views right from your backyard. With 2 spacious bedrooms upstairs, including a large primary bed wth a gas fireplace, 3 stylish bathrooms, and a versatile bonus room in the basement, there's room for everyone. The living room features tall ceilings and another gas fireplace with fantastic views of the landscaped yard. Plus, with quick access to major highways, convenience is at your doorstep. Don't miss out on this gem! Condo fee includes: Snow removal, front lawn care, visitor parking, window washing every other year. Exterior maintenance for doors, windows, roof skylight. (id:52581)
71 Fairview Road W
Mississauga, Ontario
Why would you buy a brand-new house in the middle of nowhere, when you can own this beautiful home in the heart of Mississauga for the same price? Welcome to 71 Fairview Rd W. This is more than a house, it's where your story begins. Sitting on a rare 50 x 200 ft lot, this custom-built property offers almost 5,000 sq ft of living space, perfect for your big family and packed with endless possibilities.This home is designed for everyone you love. The main floor features a bedroom ideal for your parents, while the professionally finished basement with almost 2,000 sq ft includes 2 separate entrances, 2 bedrooms, a huge living room, a built-in bar, and plenty of storage rooms, a perfect setup for a potential rental property to generate extra income or for another family to live in. Upstairs, the spacious primary bedroom offers a private retreat with a 4-piece ensuite and walk-in closet. Hardwood flooring flows throughout the main and upper levels, adding warmth and style. The 50 x 200 ft lot is a rare gem in Mississauga, envision a huge pool or even a potential future built property. This home features a professionally installed sprinkler system, ensuring your landscaping stays vibrant with minimal effort. Parking? No problem. With 6 spots on the interlocked driveway and a double garage, you can easily host up to 8 cars. Inside, enjoy a family-sized kitchen with a walk-out to a sun deck, plus a private family room with another deck access, making this home as functional as it is inviting. You'll never find so much space and so many possibilities at this price in Mississauga. This move-in-ready property is a once-in-a-lifetime find for real, with no additional rentals to pay, everything is owned. Schedule a showing with your Realtor today, so you don't miss out on this impressive home! (id:52581)
50 Valridge Drive
Ancaster, Ontario
Nestled in the sought-after Parkview Heights neighbourhood of Ancaster, this beautifully updated and meticulously maintained 3-bedroom, 3-bathroom freehold townhome offers 2,056 sqft of finished living space with a perfect blend of modern living and family-friendly convenience. Ideal for families and outdoor enthusiasts, this home is situated steps from top-tier amenities including Morgan Firestone Arena and Community Centre, Ancaster High School, the Aquatic Centre, and Little League Baseball Diamonds. Enjoy the beauty of nature with nearby access to the Dundas Valley Conservation scenic hiking trails. A paved driveway, elegant concrete porch, and welcoming portico invite you into this stunning home. The open-concept main level features gleaming hardwood and ceramic tile flooring, creating an inviting space ideal for both entertaining and everyday family life. A powder room, large front closet, and inside entry from the garage (fit for SUVs) add convenience. The stylish kitchen boasts premium stainless-steel appliances, modern cabinetry, and elegant undermount lighting. Sliding patio doors open to a fantastic rear deck, overlooking a private fully fenced yard with convenient access to the garage. The upper level offers 3 spacious bedrooms and two full bathrooms, including a primary bedroom with a walk-in closet and ensuite bathroom. The loft area, bathed in natural light and featuring hardwood flooring, offers versatile potential – as a home office, playroom, or cozy retreat. The fully finished basement has been expertly redesigned to eliminate any obstructions, creating an expansive recreation room with stone feature walls and built-in surround sound wiring – an ideal space for entertainment and relaxation. There is also a large storage and utility room with a fourth bathroom rough-in, cold room, and a laundry area. With quick access to Highway 403 and just minutes from shopping, dining, and all that Ancaster has to offer, this exceptional home won't last long! (id:52581)
305 - 332 Gosling Gardens
Guelph (Clairfields/hanlon Business Park), Ontario
Welcome to 332 Gosling Gardens #305 a sun-filled and beautifully maintained 2-bedroom, 2-bathroom corner unit that offers modern living at its finest. Featuring large windows, this bright and airy space is perfect for anyone seeking style, comfort, and convenience. Enjoy an open-concept layout with a sleek kitchen, spacious living area, and a private balconyperfect for morning coffee or unwinding after work. The primary bedroom includes a walk-in closet and private ensuite, while the second bedroom offers flexibility for guests, a home office, or a roommate setup. This unit comes complete with two underground parking spaces, storage locker, and access to fantastic building amenities, including a fitness room, party room, and outdoor terraces. Located just steps to grocery stores, restaurants, shopping, transit, and more, this condo checks all the boxesideal for first-time buyers, downsizers, or investors. Contact today for more info! (id:52581)
1082 Halls Rd #5
Muskoka Lakes (Medora), Ontario
Nestled on the shores of Lake Rosseau, this extraordinary property invites you to experience lakeside living at its absolute finest, available spring 2025! Nearly 4 acres of unparalleled beauty awaits, offering panoramic views and over 450 feet of pristine shoreline, a true haven for those seeking tranquility and recreation. Explore the beautifully landscaped grounds and relax in the water's edge gazebo with breathtaking vistas. A sprawling sun deck beckons for leisurely afternoons, while the waterfront transforms into an entertainer's paradise. A putting green, stone patios, and multi-zoned speaker system create the perfect backdrop for unforgettable gatherings, both day & night. As dusk settles, enjoy sound and nightscape light systems, creating the perfect ambiance for an unforgettable experience with friends and family. The excitement continues out back, where a garage/sports court complex awaits. Work up a sweat in the full gym and challenge friends to a game on the multi-sports court or Olympic volleyball court. Afterwards, unwind in the outdoor entertaining area, complete with a stone patio, fire pit, and soothing sounds of the lake, or head inside to the full bar and seating area. Steps from the water's edge, thanks to a grandfathered setback, the completely renovated cottage invites you to relax and entertain in style. The open concept living space is bathed in natural light, with walls of sliding doors seamlessly blending indoor and outdoor living. A chef's kitchen, featuring a large island and commercial oven, inspires culinary creations, while the dining room, with a custom stone fireplace, sets the scene for intimate gatherings. The living room, with its own custom fireplace, is an oasis of comfort and relaxation. Five bedrooms, including a luxurious master ensuite, provide ample accommodation for family and friends. Every detail has been carefully considered to create a truly exceptional retreat. (id:52581)
40 - 162 Settlers Way
Blue Mountains, Ontario
Welcome to your dream retreat, perfectly situated within walking distance to Blue Mountain Village and the Toronto Ski Club. Nestled in a quiet, friendly community with stunning views of the hills, this bright and spacious home has been thoughtfully renovated throughout for maximum comfort and style. Step into the newly updated kitchen, featuring modern appliances, quartz countertops, and a generous breakfast bar, ideal for entertaining or casual dining. The open-concept main floor is designed for relaxed, easy living, complete with a cozy gas fireplace, large dining area, and a walkout to your private terrace perfect for après-ski gatherings. With 3 spacious bedrooms, including a serene primary bed with a private balcony and updated ensuite, this home offers both privacy and luxury. The refreshed bathrooms add a modern touch, while the lower level provides even more space to unwind, with a second gas fireplace, a cozy rec room with TV, and a bar/games area. Private laundry is conveniently located on this level as well.Enjoy one reserved surface parking spot and plenty of visitor parking. Just 10 minutes to Collingwood and mere steps from skiing, dining, shopping, and entertainment, this is your opportunity to truly live the four-season lifestyle in The Blue Mountains. **THIS PROPERTY TURNKEY - INCLUDING ALL FURNISHINGS** (id:52581)
142 Maple Street
Central Huron (Clinton), Ontario
Looking for the perfect family home? Welcome to 142 Maple Street, Clinton, where character, space, and location come together seamlessly. Situated on a generous 132' x 165' double lot, this stately home is centrally located just steps from schools, parks, the community centre, and downtown amenities. Step inside to find a bright and inviting interior featuring original hardwood floors and soaring ceilings throughout most rooms. The spacious dining room greets you off the front entrance and flows effortlessly into the cozy living room, creating an ideal space for gatherings and everyday living. The kitchen boasts a charming original farmhouse sink, a walk-in pantry, and plenty of room for a breakfast nook or future custom renovations to suit your family's needs. A four-season sunroom at the front of the home offers a perfect spot to enjoy morning coffee and watch the world go by. Convenience is key with main floor laundry, a handy 2-piece powder room tucked beneath the stairs, and a versatile bonus room ideal for a home office, gym, or additional storage. Upstairs, you'll find four comfortable bedrooms and a beautifully renovated bathroom (2023) featuring a luxurious soaker tub. Outdoors, the expansive backyard offers endless possibilities: an above-ground pool with deck, a storage shed, and plenty of open space whether you're dreaming of gardens, a workshop, or a game of catch with the kids. This home has seen numerous updates, including a wood stove installation, a new furnace and central air system in 2019, roof and eavestroughs with leaf guards in 2023, extra insulation added to the attic, and the fully renovated upstairs bathroom in 2023. Don't miss your chance to own a timeless, family-friendly home with room to grow and make your own. Contact your REALTOR today to book a private showing. (id:52581)
4 Old Carling Road
Carling, Ontario
Welcome to this beautifully built 4-bedroom, 2-bathroom home completed in 2023 and thoughtfully designed for modern living Nestled on a spacious 1.687-acre lot in the peaceful Township of Carling, this property offers the perfect balance of comfort, style and functionality, minutes from Parry Sound and the stunning shores of Georgian Bay. Inside, you'll find a bright, open-concept kitchen, living, and dining area ideal for both entertaining and everyday family life. Large windows, clean lines and modern finishes create a fresh, contemporary feel throughout the home. The layout is thoughtfully designed with a private primary wing offering a quiet retreat from the rest of the home. The spacious primary suite includes a generous walk-in closet and a sleek 3-piece ensuite bathroom, perfect for unwinding at the end of the day. On the opposite side of the home, you'll find three well-sized bedrooms and a 4-piece main bathroom providing flexibility for family, guests or a home office. Comfort focused features like heated floors in the entryway, main hallway, laundry room and ensuite ensure you'll stay warm where it matters most. Step outside to the expansive west-facing deck with stylish glass railings, an ideal spot for quiet mornings, vibrant sunsets and memorable gatherings with family and friends. Additional highlights include an attached double-car garage with convenient inside entry and a partial walk-up basement featuring a roll-up overhead door and a separate man door perfect for a garage space or added storage. This move-in-ready home is a rare opportunity to embrace peaceful rural living without compromising on modern convenience and design. (id:52581)



