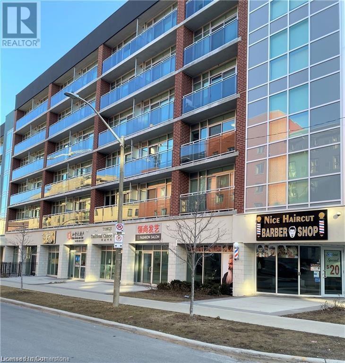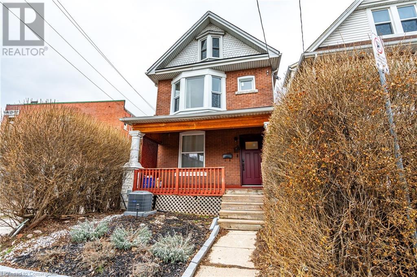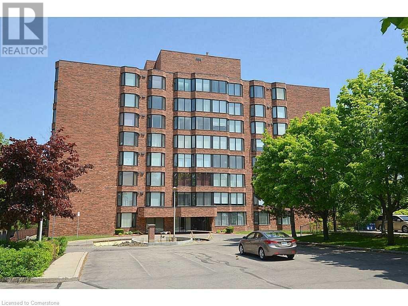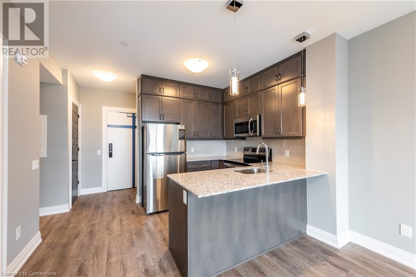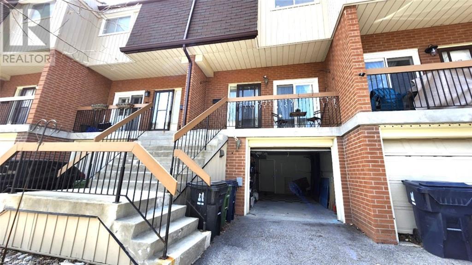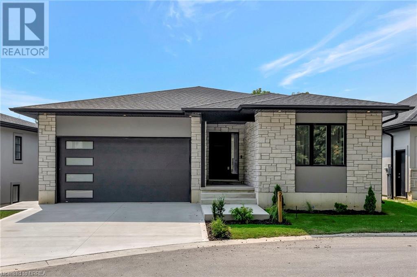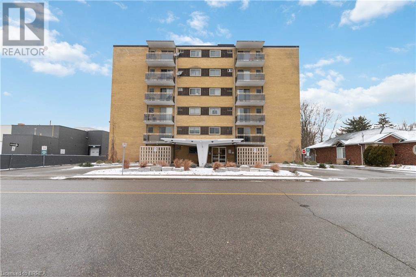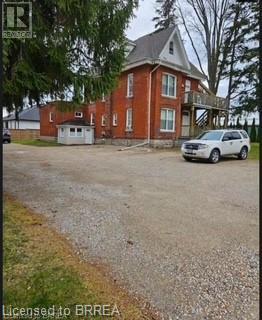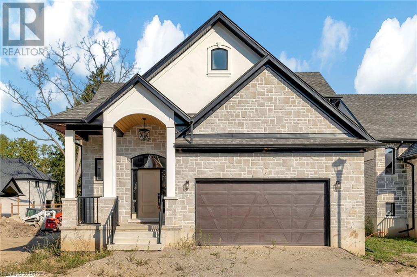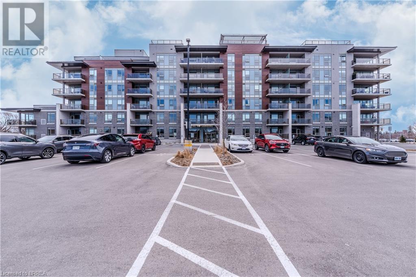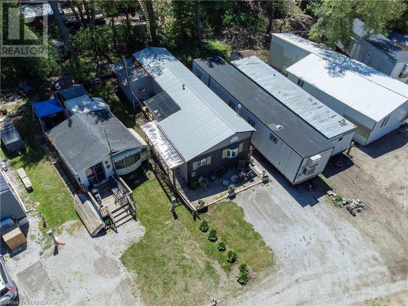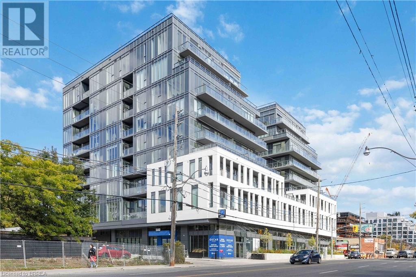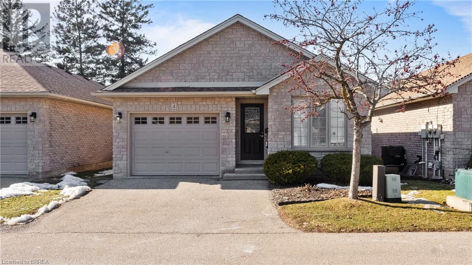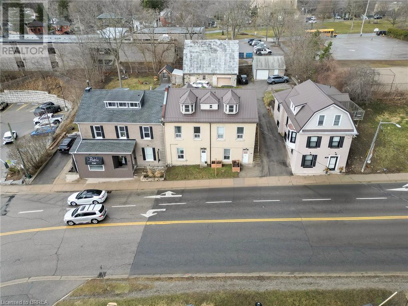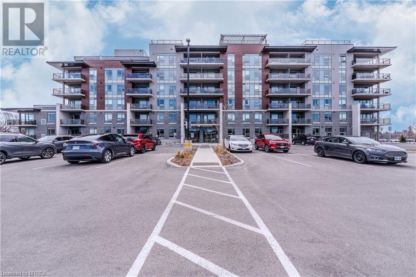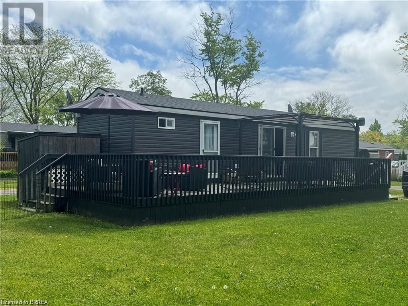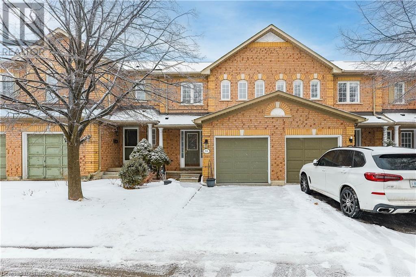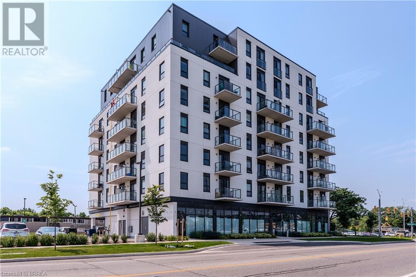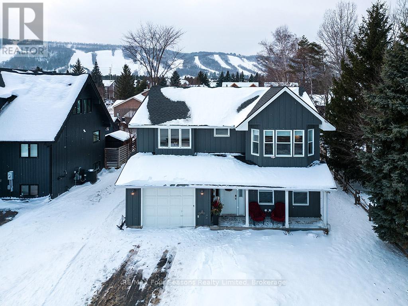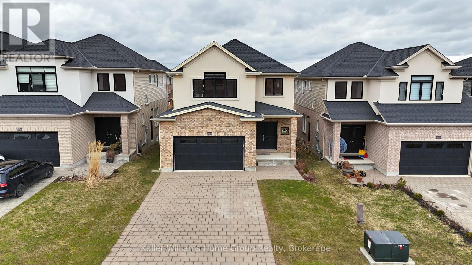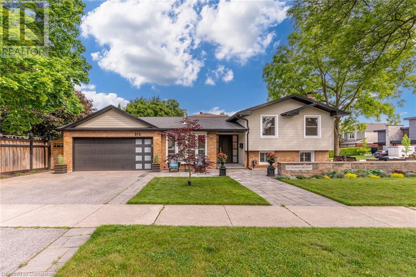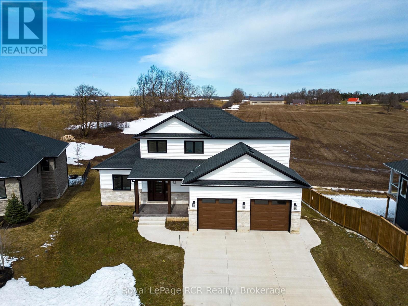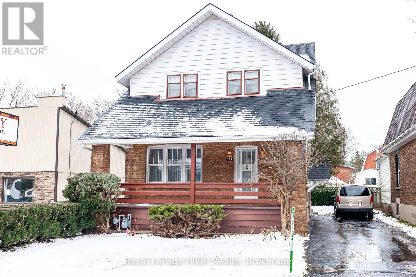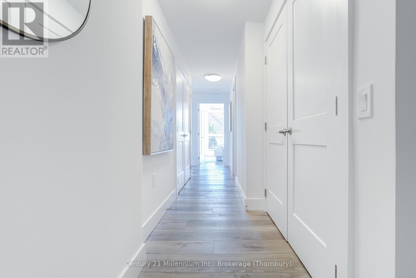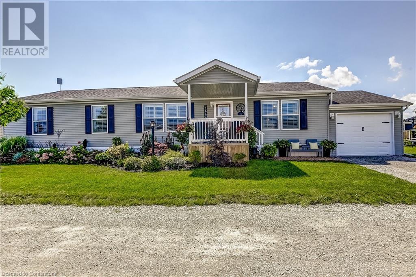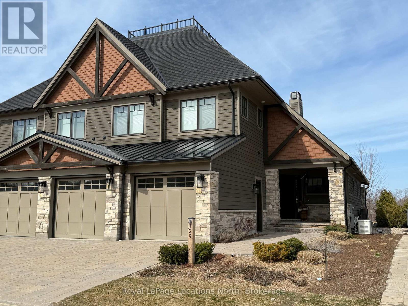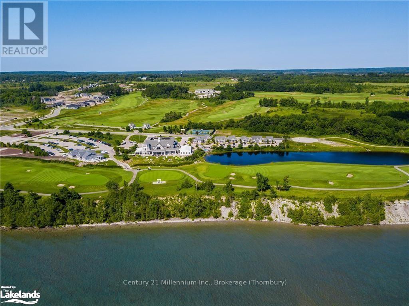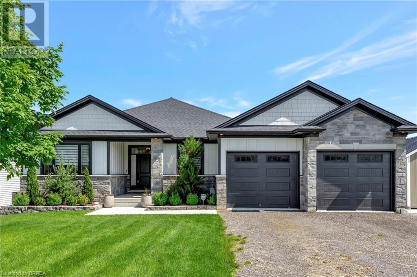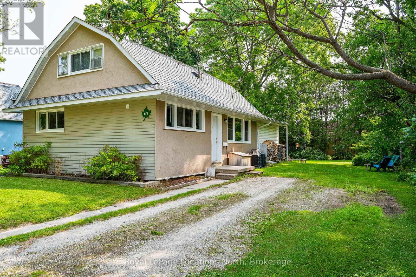Hamilton
Burlington
Niagara
308 Lester Street Unit# 307
Waterloo, Ontario
FANTASTIC FURNISHED RENTAL PROPERTY! THIS FURNISHED ONE BEDROOM SUITE IS LIKE NEW! GREAT DESIGN, FUNCTIONAL LAYOUT, CLOSE TO TRANSIT, CLOSE TO SCHOOLS, SHOPPING, AND SO MUCH MORE! EVERYTHING INCLUDED!! GREAT VIEW! ENGINEERED FLOORING THROUGHOUT! DON'T MISS THIS ONE! (NO SMOKING OR PETS PLEASE). INCLUDES: FRIDGE, STOVE, DISHWASHER, MICROWAVE, WASHER, DRYER, LIGHT FIXTURES, ROLLER BLINDS, FURNITURE: LOVESEAT, COFFEE TABLE, SHELVES, DINING TABLE WITH TWO CHAIRS, DOUBLE BED, MATTRESS, BEDSIDE TABLE, DESK WITH CHAIR, MEDIA UNIT, 50 INCH FLATSCREEN TV! ZING ROOF TERRACE AND GYM IN THE BUILDING. (id:52581)
9 Stirton Street Unit# Upper
Hamilton, Ontario
This beautifully updated upper-level unit offers three spacious bedrooms, a modern kitchen with brand-new appliances. The attic space, if not used for a bedroom, is ideal for a home office, creative studio, playroom, or extra storage. With easy street parking, you get the best of both worlds — accessibility and charm. Don’t miss your chance to call this modern, character-filled space home — book your showing today! (id:52581)
200 Limeridge Road W Unit# 306
Hamilton, Ontario
Premium Apartment, 1053 sq/ft , 2 Bedrooms, 1 Full Baths, Insuite Laundry, Premium Front of the Building. Easy highway access/ to LINC, 403. Enjoy bright, spacious, carpet-free, one floor living on Hamilton's West Mountain! Beauty view, your wall of windows overlooking the Escarpment and green space. Hardwood flooring, Galley Style Kitchen, in-suite Laundry, Central A/C, DISH WASHER ,Plenty of Storage. Lobby security cameras, comfortable sitting area for guests, ample visitor parking. 1 underground parking space included. (id:52581)
4291 Montrose Road Unit# 2
Niagara Falls, Ontario
Live the perfect lifestyle in this bungalow townhouse. Exceptionally well maintained with well organized kitchen large granite island, dining room spacious enough for family gatherings primary bedroom accommodates a king size bed, ample closet space and 4pc ensuite. Convenient main level laundry room. Unfinished basement provide valuable storage and the beginnings of future added living space 3pc bath and gas fireplace. Fenced private patio to enjoy sunny afternoons. Wonderful location near to shopping and easy highway access. Hurry to view this rare gem that offers affordable comfort and convenience. (id:52581)
50 Kaitting Trail Unit# 303
Oakville, Ontario
NEWER, 5 NORTH condo located in OAKVILLE built by Award Winning Builder MATTAMY HOMES! Stunning condo features 1 BEDROOM + DEN, upgraded open concept kitchen with breakfast bar, stainless steel appliances, living room, 4 pcs bath, in-suite laundry, balcony with view of beautiful courtyard. Quality upgrades through out includes kitchen quartz counter top, ample cabinetry, back splash, waterproof vinyl plank flooring throughout, light fixtures, faucets, bathroom accessories, and blinds. Unit also comes with 1 underground parking spot, and locker. Building features secure entrance, 2 elevators. Buildings is equipped with exercise room, party room, ROOF TOP TERRACE. At 5North your enthusiasm for life is met with modern prestige and it comes with complete smart technology built right in to your condo, ensuring maximum comfort, security and ease of use. Ideal for young professionals, retirees, commuters. Convenient location near Hwy access (403/407/QEW), hospital, restaurants, shopping and etc. RSA. 600 sqf unit and 43 sqf balcony, as per builder plan. Locker #465, Underground Parking #159. Available for immediate possession. (id:52581)
152 Homestead Road Unit# 18
Toronto, Ontario
Family Oriented Neighborhood. Intimate well-managed complex full of many families and long-time residents.. Easily walk to several grocery stores, LCBO and Beer, and other great shops and restaurants. Close to U of T Scarborough. Great TTC access just outside the house. Gildwood GO. library and the excellent Heron Park Rec centre with outdoor pool, schools and parks. Minutes To Hwy 401. Just the place for your family to settle in! Direct Entrance From Garage. Eat-In Kitchen With Countless Storage& Counter-Space. Open Concept, Stacked Laundry .Walk out from the lower level to a fenced yard. Well Managed Small Complex & Low Maintenance Fee. Lovely Home For 1st Time Buyer, Rare Find. Countless Updates Throughout., (id:52581)
4055 Parkside Village Drive Unit# 1116
Mississauga, Ontario
Welcome to 1116-4055 Parkside Village Drive — where style meets urban convenience in the heart of Mississauga’s vibrant downtown core! This bright and modern 2-bedroom, 2-bath condo offers the ultimate in city living, just steps from Square One Shopping Centre, Celebration Square, Sheridan College, top-rated restaurants, and entertainment. With easy access to highways and transit, commuting is a breeze. Inside, you’ll find a thoughtfully designed open-concept layout with wide-plank hardwood flooring and plenty of natural light. The sleek kitchen boasts modern cabinetry, stone countertops, stainless steel appliances, tile backsplash, and a hidden fridge feature for a seamless look. Enjoy your morning coffee or evening unwind on the private balcony with access from the living room and primary bedroom. The spacious primary suite includes a large closet and a 4pc ensuite with modern tile shower and large vanity with stone countertop. The second bedroom features a sliding glass door, making it perfect for a guest room or stylish home office. A second 4pc bath and in-suite laundry add to the convenience of this unit. Enjoy unbeatable building amenities including a state-of-the-art fitness centre, party room, theatre, kids playroom with park, games room, outdoor terrace, library and 24-hour concierge service. Underground parking and a storage locker are also included. Ideal for first-time buyers, downsizers, or investors—don’t miss this opportunity to live in one of Mississauga’s most connected and sought-after communities! (id:52581)
133 Hadeland Avenue Unit# 1
Hamilton, Ontario
Room for rent in the West Mountain neighborhood of Hamilton, this is for the primary bedroom of the whole house, shared kitchen, bathroom, laundry, basement rec room, driveway and backyard. All-inclusive with Bell Fibre high-speed internet. No pet, no smoking. Available April 15, 2025. (id:52581)
59 Cedar Street Unit# 22
Paris, Ontario
Located in the prestigious complex known as The Cedars, this freehold bungalow will impress even the most discerning buyer. An entertainers dream with an open concept floor plan - stunning kitchen with an island and loads of beautiful cabinetry, dining and living area with floor to ceiling windows centred by a beautiful fireplace. The master suite will be a welcome retreat and includes a beautiful en-suite including soaker tub, glass shower and lots of cabinetry, a walk-in closet completes this beautiful space. The main floor also offers a 2nd bedroom or office, main floor laundry with added cabinetry, and a powder room. The lower level features a massive rec-room, 3rd bedroom, 4pc bath and a seasonal walk in closet. Upgrades include but not limited to carpet free, quartz countertops throughout, engineered hardwood throughout, laundry with quartz counter and upper cabinets, automatic retractable awning, oversized two-tiered deck, upgraded doors, Gas line for barbeque, new California shutters, Dimmers switches, epoxy flooring in garage, retractable screen door at the front to allow for beautiful cross breases. This common elements condominium means very low fees, but many perks - lawn maintenance, snow removal and private garbage removal! We invite you to come have a look, you won't be disappointed. (id:52581)
404 Nelson Street Unit# Garage
Brantford, Ontario
Secure and conveniently located garage available for lease at 404 Nelson Street in Brantford. This standalone garage is ideal for the storage of vehicles or personal belongings, offering a safe and accessible solution for your storage needs. 20 X 24 (480 sq ft) with a clean and spacious interior, this garage provides peace of mind and ease of use. Perfect for anyone needing extra storage space in a central location. (id:52581)
5 John Pound Road Unit# 21
Tillsonburg, Ontario
Welcome to Unit 21, within the prestigious Millpond Estates, a luxury adult living community. As you step inside, you'll be greeted by a stylish, open-concept interior that is flooded with natural light and offering views of the tranquil waters below. The kitchen features floor-to-ceiling cabinetry, quartz counters, a stunning two-toned island with seating, and sleek black hardware for a modern, high-contrast appeal. Adjacent to the kitchen, the dinette provides seamless access to the raised balcony, perfect for summer outdoor enjoyment, while the inviting great room draws you in with its cozy fireplace for those cold nights. This home offers an abundance of living space, with the upper level featuring a primary bedroom and ensuite complete with a glass shower, with the added convenience of a main floor laundry and a 2-piece powder room. Descend to the finished walk-out basement, where you'll find additional space to spread out, including a spacious rec room that leads to a lower-level covered patio area. Completing the lower level are two bedrooms and a 3-piece bathroom, providing flexibility for guests or hobbies. Experience the epitome of modern and hassle-free living at Millpond Estates (id:52581)
87 St George Street Unit# 604
Brantford, Ontario
This 1-bedroom , 1-bathroom condo in Brantford is ideally located close to all essential amenities. The unit features a cozy living room, a separate dining area, and a functional kitchen. Bedroom is a good size, and the bathroom is well-appointed. The condo also offers a private balcony for outdoor relaxation. This building also features an elevator, party room and additional storage. Laundry facilities are conveniently located on-site. With grocery stores, restaurants, shopping centers, and public transit all within walking distance, and easy access to Highway 403 and downtown Brantford, this condo offers both convenience and comfort in a central location. (id:52581)
117 Main Street W
Norwich, Ontario
Great 4-plex in town of Norwhich. Units are very well maintained, separate hydro meters, boiler just replaced. All 2 bedroom units, retrofitted, ample parking, coin washer and dryer. Rare find at this price! (id:52581)
242 Mount Pleasant Street Unit# 18
Brantford, Ontario
Welcome to this recently built bungaloft in the sought after Lion's Park Estates neighborhood. Tucked away on a quiet cul-de-sac, this home blends elegance with modern functionality. Featuring two main floor bedrooms and an upper level living space complete with a bedroom, bath, and loft, this home has it all! Step into a grand 2-story foyer filled with natural light and a beautifully upgraded staircase—sure to impress from the moment you enter. Soaring ceilings and light hardwood floors carry you into the main living area. The kitchen boasts gleaming white cabinets, quartz countertops, gold hardware, a large breakfast bar, and a walk-in pantry. The dining area flows seamlessly into the family room, with a vaulted ceiling, recessed lighting, and walk-out access to the raised, covered deck, perfect for indoor-outdoor dining and a place to unwind sheltered from sun/rain. The main floor also includes a luxurious primary suite, complete with plush carpeting, a walk-in closet, and a 5 piece ensuite with a glass-enclosed shower, stand-alone tub, and double vanity. An additional bedroom on this level, as well as a stylish 4 piece bathroom, a main-floor laundry room, and a separate mudroom with garage access, complete the main floor. Upstairs, the loft is fully finished with a large family room, a versatile third bedroom (ideal for a home office or playroom), and another 3 piece bathroom! The lower level awaits your personal touch, with high ceilings and large windows—this space would shine as a fantastic rec/media room. Enjoy the convenience of nearby Lion's Park and Gilkinson Trail, offering great outdoor recreation for the whole family. (id:52581)
77 Diana Avenue Unit# 169
Brantford, Ontario
Welcome home to 77 Diana Street #169 in Brantford! This lovely 1,358 sq ft 3-storey townhouse has 2bedrooms, 1.5 bathrooms and a single car garage. The welcoming ground floor has a large foyer with plenty of closet space, a furnace room and stairs leading to the second level. The main floor has a bright & spacious open concept design that includes the kitchen, great room, dining room and a 2 piece powder room. The great room has a large window overlooking the front of the home and the dining room has sliding doors that lead out to the lovely front balcony. The third level has two good sized bedrooms with a walk-in closet in the primary bedroom. A 4 piece bathroom, stackable laundry, and an office space or nook complete the third level. This lovely home is wonderfully located in the popular and family friendly neighbourhood of West Brant close to excellent schools, parks, bus routes and shopping (id:52581)
1079 Bay Street Unit# Lot A
Port Rowan, Ontario
New construction located in the gorgeous Lakeside community of Port Rowan! This modern semi-detached home to be built by Don Field & Sons. Stylish exterior finishes w/stone on the front, board & batten, inviting front entrance with covered porch. Large foyer welcomes you into this bright home, the open staircase to the basement allows for additional living space you may discuss & negotiate with the builder. The open concept layout features a kitchen w/ island and lots of cupboards ever serious cook will love, dining rm you may step outside to a covered deck overlooking your spacious backyard. The primary bedrm offers a 4 pc ensuite & walk-in closet. The 2nd bedrm, 4 pc bath, main floor laundry plus garage entrance complete this spacious home. The basement has large windows creating the potential for a nice bright space. A rough-in for a future bath in included. The listing price does not include a fully finished basement, but this could be incorporated into the purchase, if desired. Don Field & Sons Construction is built on the firm foundation of experience & well developed skills building homes since the 1950s. As second generation builders they keep up to date on the latest building techniques, materials, methods & equipment building homes that will last well into the future. Close to all town amenities, marinas, golf, hiking trails birding, wineries and the sandy beaches of Long Point and Turkey Point. Photos are of the previously built model semi. Property not built yet. Photos for illustration only, photos from a previous model. (id:52581)
1079 Bay Street Unit# Lot B
Port Rowan, Ontario
New construction located in the gorgeous Lakeside community of Port Rowan! This modern semi-detached home to be built by Don Field & Sons. Stylish exterior finishes w/stone on the front, board & batten, inviting front entrance with covered porch. Large foyer welcomes you into this bright home, the open staircase to the basement allows for additional living space you may discuss & negotiate with the builder. The open concept layout features a kitchen w/ island and lots of cupboards ever serious cook will love, dining rm you may step outside to a covered deck overlooking your spacious backyard. The primary bedrm offers a 4 pc ensuite & walk-in closet. The 2nd bedrm, 4 pc bath, main floor laundry plus garage entrance complete this spacious home. The basement has large windows creating the potential for a nice bright space. A rough-in for a future bath in included. The listing price does not include a fully finished basement, but this could be incorporated into the purchase, if desired. Don Field & Sons Construction is built on the firm foundation of experience & well developed skills building homes since the 1950s. As second generation builders they keep up to date on the latest building techniques, materials, methods & equipment building homes that will last well into the future. Close to all town amenities, marinas, golf, hiking trails birding, wineries and the sandy beaches of Long Point and Turkey Point. Photos are of the previously built model semi. (id:52581)
992 Windham Centre Road Unit# 8
Windham Centre, Ontario
This is a place where condo convenience meets country living!!! Relax and enjoy a maintenance free lifestyle while relishing all the peace and serenity that nature has to offer. Say goodbye to elevators or stairs since this unit features one floor ground level access. Step into a bright, inviting ambiance with a spacious entryway leading to an open-concept, carpet-free interior. The expansive living room, boasts sliding doors opening to a private covered patio where you are free to relax and watch tv on the couch while barbecuing dinner or admiring the tranquil courtyard view. Not to mention the morning sunrise on the patio is incredible to watch upon the tree line. In-suite laundry adds further convenience to this property. The building reserves a room down the hall with a separate secured closet for each unit that provides all the convenience of additional storage for those sentimental items or seasonal decorations. Only welcomed visitors can be granted access since there are private secured entrances at each end of the building. Outside, a communal area awaits both you and your pets with an expansive grass area, a horseshoe pit and a bonfire area that can be enjoyed by all residents. You will absolutely enjoy the ease of having an on site garbage bin, which means you don’t need to wait for a certain day to pile it at the road. For those that may have accessibility concerns, Norfolk has made convenience a priority for its residents by offering transportation services at very low and reasonable rates. Deliveries are also offered to this area as far as Simcoe by all major retailers and food services. This location has easy access to all of the outdoor activities that you love, including fishing, kayaking, hunting, hiking, and camping. The Waterford ponds and trails are just minutes east while the Wind-Del community park is only steps behind in the south. Discover the essence of maintenance-free living—schedule your showing today and experience it firsthand! (id:52581)
1030 Colborne Street E Unit# 16
Brantford, Ontario
Easy living Condo development! Check out this 2+1 bedroom mature Van El built condo in quiet community. One floor simplicity. This unit is clean and features 2 main level bedrooms (one with patio to deck). Lr/dr combo, kitchen and 4 pc. main floor bath with laundry. The lower level is fully finished with large rec. room w/gas fireplace and mantle and bonus secondary space. Could be sitting room, games, room, or extra bedroom. Super close to highway access!! (id:52581)
345 Marlborough Street Unit# Lower
Brantford, Ontario
Welcome to this beautifully designed lower unit in an almost brand-new home! This charming space features 2 cozy bedrooms and 1 modern bathroom. The open concept living and kitchen area is perfect for modern living, with large windows that flood the space with natural light. The kitchen is equipped with sleek stainless steel appliances. Enjoy the convenience of in-suite laundry, ensuring that chores are quick and easy. This unit also offers a separate exit to the backyard, providing a private outdoor space for relaxation and entertaining. Don’t miss out on this wonderful opportunity to make this lovely home yours. (id:52581)
34 Norman Street Unit# 202
Brantford, Ontario
IMMEDIATE OCCUPANCY AVAILABLE! Second floor suite with balcony. 1 Bedroom plus Den with Open concept Kitchen, Living & eating area. All appliances included with ensuite laundry. Amazing building with Rooftop lounge, patios with multiple seating areas and BBQ’s. Library meeting area, Quiet speakeasy and Gym with state of art equipment. EV parking stations and large Locker storage. One parking space included, additional parking space can be purchased for $10,000. (id:52581)
293 Mohawk Road E Unit# 501
Hamilton, Ontario
Welcome to this beautifully maintained one-bedroom, one-bathroom condo on the fifth floor, offering an ideal blend of comfort and convenience on Hamilton Mountain. Perfect for young professionals, first-time buyers, or those looking to downsize, this charming unit boasts modern amenities and a fantastic location. As you step inside, you're greeted by a bright and airy open-concept living space with large windows that let in plenty of natural light. The well-appointed kitchen offers ample counter space making meal prep a breeze. The cozy living area provides a perfect space to unwind or entertain, while the spacious bedroom is a peaceful retreat with plenty of closet space. One of the highlights of this condo is the in-suite laundry, offering the ultimate convenience and privacy. Say goodbye to shared laundry rooms! Plus, the private balcony is perfect for enjoying your morning coffee or unwinding after a long day. Situated in a prime location, this condo is close to parks, shopping, dining, and public transit, making it easy to access everything you need. With quick access to major highways, commuting to downtown Hamilton or other parts of the city is simple and stress-free. This condo has everything you need for a comfortable and convenient lifestyle—don’t miss your chance to make it your own! Book a private showing today and experience all this fantastic property has to offer. (id:52581)
36 Graham Avenue Unit# 4
Brantford, Ontario
Two units available on the same floor! One 3 bedroom and one 2 bedroom, perfect for adult families and couples. This mature adults building is nestled in a delightful location, offering serene views of trees in a peaceful area. The spacious unit is bright and open, featuring a generously sized kitchen with plenty of room for a table. Plus, the new hard surface flooring throughout adds much charm and functionality! The good-sized living room has patio doors that lead to a cozy balcony—perfect for sitting back and relaxing outdoors while enjoying the picturesque view of the tree-lined street. Whether you need two or three bedrooms, there's ample space to meet your needs beautifully! (id:52581)
99 Fourth Concession Road Unit# 150
Burford, Ontario
Welcome to Twin Springs! This larger modular home sits on a generous lot with a beautiful pond view. Lot 150 has been fully updated with high-end finishes, including luxury vinyl flooring throughout, custom stainless steel appliances with a gas range and range hood, stylish light fixtures, and a modern accent wall with a fireplace in the living room. The bathrooms have been upgraded with sleek tile and contemporary fixtures, and the home features two modern sliding doors, a durable metal roof, and matching eavestroughs with leaf guards. Plus, two bonus rooms add even more functional space! This past year, brand new exterior skirting and insulation has been added for improved appearance and comfort. The park owner has made significant infrastructure improvements, with more enhancements on the way. This move-in-ready gem is available for an 11-month season (no occupancy in February). Please note that propane tanks are not owned. Come see it for yourself! (id:52581)
7-11 Sheridan Street Unit# 2
Brantford, Ontario
Welcome to your newly renovated 1-bedroom rental in the heart of Brantford! This modern and updated unit offers a bright and inviting space, perfect for comfortable living. Enjoy the convenience of on-site laundry, a designated dumpster for easy waste disposal, and a pet-friendly policy—because your furry companions are welcome too! Located just minutes from downtown, you’ll have quick access to local shops, restaurants, public transit, and all essential amenities. Whether you're a working professional, student, or someone looking for a low-maintenance lifestyle, this unit is an excellent choice. Don't miss out on this fantastic rental opportunity! TENANT ONLY PAYS: - Hydro - Wifi/TV/Phone - Tenant Insurance (id:52581)
500 Dupont Street Unit# 610
Toronto, Ontario
Luxury Living in the Heart of The Annex – Oscar Residences. Experience sophisticated urban living in the prestigious Oscar Residences, a boutique condominium nestled in Toronto’s vibrant Annex neighborhood. This brand-new, never-lived-in 1-bedroom + den unit boasts soaring 10-foot ceilings, floor-to-ceiling windows, and luxurious high-end finishes, offering an abundance of natural light and modern elegance. Designed for both comfort and style, this unit is perfect for first-time buyers, professionals, or savvy investors looking for a prime opportunity in one of Toronto’s most sought-after locations. Unmatched Building Amenities: 24/7 Concierge & Security – Peace of mind in a secure, upscale residence. State-of-the-Art Fitness Centre – Stay active without leaving home. Theatre & Movie Room – Enjoy private screenings with friends and family. Billiards, Party & Meeting Rooms – Entertain and connect in style. Outdoor Patio & BBQ Area – Perfect for summer nights and social gatherings. Dog Playroom – A unique feature for pet lovers. Visitor Parking & High-Speed Internet – Convenience at your fingertips. Prime Location – Steps from Everything! Minutes to Public Transit & Subway – Effortless city access. Surrounded by Trendy Shops & Dining – Enjoy the best of The Annex. Close to U of T & Top Schools – Ideal for students and professionals. Near Beautiful Parks & Green Spaces – A perfect blend of city and nature. Don't miss your chance to own a stunning condo in this exclusive, boutique residence. Schedule your private viewing today and experience the best of city living! (id:52581)
73 Morton Avenue Unit# 4
Brantford, Ontario
This is the condo you’ve been waiting for! Tucked away in a quiet area, this exclusive condo community features just 18 detached homes and is highly sought-after due to its low turnover. This unit has been beautifully maintained and offers 2 main-floor bedrooms, 1 bathroom, and 1,161 square feet of living space. The open-concept design with vaulted ceilings is perfect for those seeking comfort and convenience. It features a bright and spacious living/dining area with a cozy gas fireplace and a patio door leading to the rear deck. The kitchen seamlessly flows into the dining and living areas, creating a wonderful space to entertain family and friends. The primary bedroom offers plenty of natural light, while the second bedroom is perfect for guests, a home office, or additional living needs. The private rear deck is ideal for enjoying your morning coffee or summer BBQs. The attached 1-car garage provides secure parking, and there is plenty of visitor parking for family and friends. Enjoy the ease of condo living with the privacy of a detached home! Don’t miss this rare opportunity. (id:52581)
142 Grand River Street N
Paris, Ontario
Welcome to 142 Grand River Street N in Paris! Unlock a rare investment opportunity in one of Ontario's most charming towns. Nestled right in the heart of Paris, this versatile mixed-use property offers endless possibilities for savvy investors or entrepreneurs looking to establish roots in a thriving community. This solid 2.5-storey brick triplex features three self-contained units an excellent setup for those wanting rental income while keeping options open for personal use or future expansion. The property includes two spacious 2-bedroom units and one generous 3-bedroom unit, offering versatile living arrangements for tenants or owners alike. But that's just the beginning. Included on the property is a historic two-storey barn (approx. 35' x 39'), dating back to the 1800s. Whether you envision a creative studio, workshop, retail space, or an income-generating rental, the potential is undeniable. Refurbish and reimagine - this space is ready for its next chapter. What truly sets this property apart is its core commercial zoning. Imagine running your own boutique, café, office, or gallery at street level while living steps away, all within the energetic downtown core. Paris is a destination community, popular with both residents and visitors, and known for its vibrant local businesses, beautiful riverside views, and small-town charm. Whether you're an investor, entrepreneur, or visionary, this property delivers location, versatility, and income potential all in one. (id:52581)
34 Norman Street Unit# 110
Brantford, Ontario
Premium Corner main floor suite with extended balcony. 2 Bedroom with Open concept upgraded Kitchen, Living & eating area. Premium appliance package with Ensuite Laundry. Amazing common areas: with Rooftop lounge, patios with multiple seating areas and BBQ’s. Library meeting area, Quiet speakeasy and Gym with state of art equipment. EV parking stations and large Locker storage. One parking space included. Additional 2nd parking space can be purchased for $10,000. (id:52581)
1501 Line 8 Road Unit# 350
Niagara-On-The-Lake, Ontario
Welcome to the perfect seasonal home in Niagara-on-the-Lake. Surrounded by vineyards, it offers a tranquil escape amidst picturesque scenery. Offering 2 bedroom, one Bathroom, full kitchen and located on a large premium corner lot with plenty of green space. This unit sleeps 8-10 people comfortably. The large deck is undoubtedly a bonus, perfect for enjoying warm summer evenings or sipping coffee in the morning while taking in the beauty of the surroundings. The fact that it's fully furnished adds to its appeal, making it convenient for those who are looking for a turnkey vacation home. The family-friendly amenities such as, 2 pools, tennis court, basketball court, Kids club, organized events, including, BBQ's/food trucks, long weekend fireworks, Dj'd pool parties and on-site pay laundry, would undoubtedly attract families looking for a fun and relaxing getaway. And let's not forget about the rental potential! With its prime location in Niagara-on-the-Lake, a popular tourist destination known for its wineries, theatres, and historic charm, this modular home could indeed be a lucrative investment for those interested in renting it out when not in personal use. A fantastic opportunity for anyone seeking a slice of serenity in one of Ontario's most beloved regions. Seasonal fees paid and included for 2025. (id:52581)
200 Charlton Avenue E Unit# 202
Hamilton, Ontario
Bright, spacious 1 bedroom, one bathroom unit in a boutique Corktown building with sweeping views of the city. This unit, in addition to stunning views, features one oversized and one large bedroom, sleek modern kitchen with energy efficient appliances and marble backsplash adjacent to a bright, spacious dining room. The unit also has an updated bath and access to clean energy-efficient laundry. Enjoy the convenience of downtown living without being IN downtown. This beautiful unit is 2 minutes from St.Joe's hospital, 5 minutes from Hamilton GO, 5 minutes from City Hall and James street restaurants, bars, shops and galleries. This is a no smoking building. Photos in listing are of an identical unit. Come see your new home! (id:52581)
2871 Darien Road Unit# 38
Burlington, Ontario
Welcome to this bright and beautiful townhome in the Millcroft community. With 3 bedrooms, 3.5 bathrooms, finished basement, and a kitchen/dining area, this is an excellent home for a growing family. The location offers an exceptional variety of shopping and services within walking distance. Freshly painted and new flooring installed on the main and second level. Views of the park from the master bedroom window. California shutters throughout. Lots of storage capabilities. Fully fenced back yard with a gate to the park. Monthly condo fees are only $162. One minute from the 407 for the daily commuter. Close to Millcroft golf club. (id:52581)
94 Sovereign Street W
Waterford, Ontario
Welcome to this exquisite new build nestled on a serene and charming street. This two-story gem boasts an unfinished basement, offering endless potential for customization and expansion. With 3 spacious bedrooms, including one featuring a luxurious 4-piece en suite, and a total of 2.5 well-appointed bathrooms, this home is designed to accommodate your every need. Imagine the convenience of upstairs laundry, simplifying your daily routine. This property also features a walk out basement. The attached one-car garage provides secure parking and additional storage space. Enjoy the tranquility, allowing you to relish in privacy and peaceful surroundings. A pressure treated deck with stairs, tons of pot lights and large windows, the list goes on. This property embodies modern living in a quiet and lovely neighborhood, making it the perfect place to call home. Additionally, the party walls are solid concrete and masonry block for your added protection and safety. Don't miss the opportunity to own this beautiful home that combines comfort, style, and potential in one remarkable package. (id:52581)
96 Sovereign Street W
Waterford, Ontario
Welcome to this exquisite new build nestled on a serene and charming street. This two-story gem boasts an unfinished basement, offering endless potential for customization and expansion. With 3 spacious bedrooms, including one featuring a luxurious 4-piece en suite, and a total of 2.5 well-appointed bathrooms, this home is designed to accommodate your every need. Imagine the convenience of upstairs laundry, simplifying your daily routine. This property also features a walk out basement. The attached one-car garage provides secure parking and additional storage space. Enjoy the tranquility, allowing you to relish in privacy and peaceful surroundings. A pressure treated deck with stairs, tons of pot lights and large windows, the list goes on. This property embodies modern living in a quiet and lovely neighborhood, making it the perfect place to call home. Additionally, the party walls are solid concrete and masonry block for your added protection and safety. Don't miss the opportunity to own this beautiful home that combines comfort, style, and potential in one remarkable package. (id:52581)
7 Erie Avenue Unit# 206
Brantford, Ontario
Indulge in sophisticated living with this stunning 2 bedroom, 2 bathroom carpet-free condo. Located in a very modern building, secure double-door entry leads to a welcoming lobby. Enjoy direct access to exceptional amenities. Inside the unit, discover 9-foot ceilings, sleek European-style cabinetry, premium finishes, durable engineered plank flooring, elegant porcelain tiles and luxurious stone countertops. Stainless steel appliances and in-suite laundry add to the convenience. This unit is perfectly situated on the same floor as the expansive fitness center, versatile party/meeting room, exclusive executive lounge and a breathtaking rooftop terrace with BBQ facilities. Enjoy your own private balcony, your own highly-valued, designated parking spot and a main floor locker in the massive locker room with both interior and exterior access for handy bicycle storage & easy retrieval with the Grand River trail system as your play ground! This wonderful condo experience offers both luxury and lifestyle. Easy to show – experience it today! (id:52581)
65 Broadway Street W
Paris, Ontario
Looking for a beautiful home to share with family or a rental to help pay the mortgage? This completely updated home offers 2 separate living spaces, side-by-side, perfect for Grandparents helping with the kids or 2 families working together to get into home ownership. Both units have impressive high-end finishes, a total of 6 bedrooms and 4 baths, the lot is large (70’ x 180’) and professionally landscaped, close to downtown amenities including shopping, restaurants and schools. Recent improvements include: Ultra HD shingles with a 50-year warranty, kitchens with high-end appliances, quartz counters and backsplash, tiled bathrooms with separate showers and one has a large soaking tub, designer light fixtures, luxury vinyl plank flooring, ask for a full list – there are too many features to list here. This home also has a walkout basement, currently a wine cellar, parking for 5 cars off the charming back lane and all surrounded by mature trees, established properties, and views of the Nith River Valley. (id:52581)
104 Laurie's Court
Blue Mountains, Ontario
WALK TO BLUE MOUNTAIN: Lovely, bright 4 Bedroom, 3 Bathroom home, on a quiet cul-de-sac, just steps to Blue Mountain Village, and a mere 5 minutes to other ski clubs, perfect for your active family's activities. Live, work and play in the heart of the Blue Mountains in this beautiful reverse plan home. The main floor has a games/recreation room with a gas fireplace, along with two bedrooms, a 4-piece bathroom and full laundry room. The walk-out to the back yard and patio makes it handy for year-round outdoor and recreational living. Upstairs is a bright, spacious, open concept living/ dining/ kitchen space. The kitchen boasts stunning views of the ski hills, along with updated granite countertops and a large open pantry. The walkout to the upper deck makes BBQ'ing seamless, and you can dine al fresco while overlooking the backyard and watching the sun set behind the mountain. The living room enjoys a ton of natural light, thanks to all the windows. The primary bedroom has a sleek renovated 3-piece ensuite bathroom; the fourth bedroom is also on this level, along with an additional 4-piece bathroom. The beaches of Georgian Bay are a ten minute drive, and you also have easy access to multiple walking, hiking and cycling trails. Golf courses and tennis clubs are just as close, making this truly a year-round investment. Ten minutes to Collingwood or 15 minutes to Thornbury... or simply enjoy all that Blue Mountain Village has to offer with dining, shopping and entertainment options all within walking distance. (id:52581)
215 Grand River Avenue
Brantford, Ontario
Welcome home to 215 Grand River Avenue in the Homedale neighbourhood of Brantford. This space has 2700sq ft, a 4pc bathroom, a 1 pc bathroom, a kitchen, dinette, and 3 large rooms on the main floor. The basement is unfinished with 3 large rooms. The residential zoning allows the creation of a live and work space, an option to split the building into separate units, or develop a multi-residential property to generate rental income. There is also the option to take over and run your own convenience store in a well-established neighbourhood or potential to build up - subject to city approval. (id:52581)
2938 Doyle Drive
London South (South U), Ontario
Nestled in an ideal location for ultimate convenience, this exquisite detached 4-bedroom, 3.5-bathroom home offers the perfect balance of accessibility and tranquility. Just minutes away from the 401 and Veterans Memorial Parkway, you'll enjoy easy access to major routes while being tucked away in a peaceful setting. Designed with elegance in mind, this home features 9-foot ceilings, gleaming hardwood floors, and luxurious premium carpeting. The open-concept layout seamlessly connects the living, dining, and kitchen areas, all equipped with high-end stainless steel appliances, making it perfect for both everyday living and entertaining.Upstairs, you'll find four generously-sized bedrooms, including a magnificent master suite, two full bathrooms, and a convenient laundry room. Step outside to the fully fenced backyard, offering both privacy and an ideal space for outdoor enjoyment and gatherings.The unspoiled basement, with its soaring ceilings, is a blank canvas awaiting your personal vision. With endless potential, it could easily be transformed into a legal 2-bedroom apartment or finished to suit your own needs and preferences.This exceptional home offers the perfect combination of style, functionality, and an unbeatable location. Dont miss the opportunity to make it yours! (id:52581)
313 Silvana Crescent
Burlington, Ontario
STUNNING CONTEMPORARY REMODEL! 4 level sidesplit in the revered Shoreacres neighbourhood! 3+1 bedrm, 2.5 bathrm, OVER 2600 sq ft of living space & is filled top to bottom with magnificent details. Open concept living space, gorgeous reconstructed vaulted ceiling, a sophisticated kitchen offers incredible attributes, large kitchen island, solid quartz countertop, floor to ceiling storage, smart tap & top of the line appliances. Main floor is complete with a modern gas fireplace, 4 skylights, a dining area & mudrm. Solid oak stairs lead up to the upper level feat. 3 spacious bedrms each with hardwood floors that have been sanded & restrained to match the main level. 5-piece bathroom with a rain shower head, double vanity, spa-like tub, & heated towel rack. The details continue to the lower 2 levels with a fully finished rec room with a walk-up, a cozy wood burning fireplace, spacious laundry room with an imported Italian sink. The compact powder room makes a big design impact with a unique curved wall & heated tile flooring. Another spa-like 3-piece bathrm with another rain shower head & accent lighting. The 4th bedrm has a large window & frosted glass window to open the space up. Industrial wine cellar has a floor to ceiling glass door for temperature control & an abundance of racks & shelving. Sitting on a desirable corner lot on a very quiet crescent with a stone interlock front patio. Located minutes from all amenities, communities centres, parks, schools & major highways. (id:52581)
42 Chestnut Hill Crescent
Arran-Elderslie, Ontario
Located on the edge of the beautiful rural village of Tara with country views and spectacular sunsets from all three levels of this beautifully designed 4-bedroom, 4-bathroom home. This modern two-storey home with a walkout basement offers a wonderful blend of comfort and style, with a spacious open-concept main floor featuring a show stopping chef's kitchen with custom Mennonite-crafted cabinetry, quartz countertops, a spacious island, and a walk-in pantry. The great room is warm and inviting, with vinyl plank flooring, a large gas fireplace, and oversized windows that frame the picturesque rural landscape. Step out onto the covered 24' x 12' back deck. Upstairs, you'll find three generously sized bedrooms, including a luxurious primary suite with a 5-piece ensuite and walk-in closet. The convenience of upper-level laundry and another full bathroom adds to the homes thoughtful design. Semi-completed full basement is finished with drywall and provides even more living space, featuring a partially completed third full bathroom, a fourth bedroom, and a bright family room with direct access to the backyard. Located in the charming and growing community of Tara, this home is ideally situated between Owen Sound and Saugeen Shores-just a reasonable commute to Bruce Power. Don't miss this incredible opportunity, contact your Realtor to schedule your private viewing today! (id:52581)
443 Downie Street
Stratford, Ontario
Well built, 3 bedroom, open concept detached 2 story brick home on a good size lot with a large private driveway and ample parking. This house has been recently renovated with the main floor boasting a new open concept kitchen that flows into the dining and living areas and offers a covered front porch and a large new rear deck off the dining room. The upper level has three large bedrooms and a large washroom. The partially finished basement offers new pot lights and side entrance. Updates include new electrical(2022), flooring(2022), plumbing(2022), newer A/C(2020), newer shingles(2018). Close to downtown, shopping, transit, parks and the Avon Theatre. House square footage is 1,119sqft as per Iguide. Call your Realtor today to set up a private showing. PLEASE NOTE PICTURES WERE TAKEN PRIOR TO TENANTS. (id:52581)
109 - 4 Kimberly Lane
Collingwood, Ontario
Welcome to Royal Windsor Condominiums in Beautiful Collingwood - This Brand new KNIGHT suite (1,500 Sq ft) has a two bedroom, two bathroom. 2 (tandem) assigned underground parking spaces and a storage locker are included with the purchase of this state of the art, condo with luxuriously appointed features and finishes throughout. Step into a modern, open-concept space filled with natural light, featuring luxury vinyl plank flooring, quartz countertops, smooth 9ft ceiling, soft-close cabinetry, and elegant pot lights throughout this spacious unit. Royal Windsor is an innovative vision founded on principles that celebrates life, nature, and holistic living. Every part of this vibrant community is designed for ease of life and to keep you healthy and active. Royal Windsor has a rooftop terrace with views of Blue Mountain - a perfect place to mingle with neighbours, have a BBQ or enjoy the party room located opposite the roof top terrace. Additionally, residents of Royal Windsor will have access to the amenities at Balmoral Village including a clubhouse, swimming pool, fitness studio, games room and more. It is worth a visit to the sales centre to tour this beautiful building. ALL HST is included in the price for buyers who qualify. Pictures include staged furnishings that have since been removed. (id:52581)
17 Silver Aspen Drive
Selkirk, Ontario
Looking for a quiet, Year round, safe gated community with its own Marina? Then beautiful Shelter Cove is the answer. New Stable ownership in place. This recently built 3 Bedroom, 2 bath modified Biscane model home is loaded with extras and waiting for you to call it home. Visually stunning home ready for entertaining both inside the open concept great room and massive custom kitchen and outside on oversized deck or under the covered front porch. Insulated garage perfect for car enthusiast or handy man. The Shelter Cove gated community is on the shores of Sandusk Creek leading to Lake Erie, complete with inground pool, dog park and Rec Center. Marina docks are available for an extra fee. (id:52581)
129 Georgian Bay Lane
Blue Mountains, Ontario
Georgian Bay Club Exclusive Georgian Bay Club Semi with Golf Course and Georgian Bay Views. This stunning home features just over 4,400 sq of finished space. A total of 5 bedrooms, 3.5 bathrooms, plus a Den/office overlooking the living room with views of the Bay/Golf Course through the floor to ceiling living room windows. Open concept Kitchen/Living/Dining, Downsview Kitchen, Quartz Counters, High-end appliances, coffee bar and floor to ceiling Stone Fireplace in Living room. Large main floor Primary bedroom with 5-pc Ensuite and large walk-in closet. Hardwood floors throughout with heated sections in Foyer, Mudroom/Laundry and Basement. Double Car Garage with access to the fully finished lower level which features a large rec-room with Downsview wet bar, 2 Bedrooms, 3pc Bath and lots of storage. Custom Hot Tub in the backyard, extensive landscaping and expansive views from almost every window. Park your car for the weekend or summer, walk steps to the Range and Clubhouse, one the very finest offerings in the area, when only the best will do for the discerning buyer. (id:52581)
Unit 17 Telford Trail
Georgian Bluffs, Ontario
Construction will begin early 2025 with an expected closing late 2025. New Freehold (common element) townhome. Come live in Cobble Beach, Georgian Bay's Extraordinary Golf Resort Community. This Grove (interior unit) bungalow is 1,213 sq ft 2 bed 2 bath backing on to green space. Open concept Kitchen, dining, great room offers engineered hardwood, granite counters and an appliance package. Primary bedroom is spacious and complete with ensuite. Lower level is unfinished and can be finished by the builder to add an additional approx 1,000 sq ft of space. Single car garage, asphalt driveway and sodding comes with your purchase. One primary initiation to the golf course is included in the purchase of the home. All of this and you are steps to the golf course, beach, trails, pool, gym, US Open style tennis courts, and all the other amazing amenities. Cobble Beach is all about LIFESTYLE come see for yourself, you'll be amazed. (id:52581)
56532 Heritage Line
Straffordville, Ontario
This exceptional home is a true gem, designed to impress with its stunning features and attention to detail. With over 3,000 sq ft of thoughtfully crafted living space, it offers both style and comfort. Step into the open-concept main floor, where elegant design meets modern convenience. You'll find a custom kitchen complete with extended height cabinets, upper glass door fronts, sleek quartz countertops, a classic subway tile backsplash, and a two-toned island—perfect for culinary adventures or casual dining. The spacious pantry adds a practical touch. The main floor flows seamlessly, enhanced by upgraded light fixtures and refined window treatments, leading to a bright and airy living space with walkout access to an elevated covered deck. Perfect for summer entertaining, it invites you to enjoy the best of indoor-outdoor living. The primary suite is a private oasis, featuring a luxurious 4-piece ensuite with a double vanity and a contemporary black hexagon-tiled shower and floors, providing a spa-like retreat at home. This level also offers two additional bedrooms, including a flexible space perfect for a home office, along with a stylish 4-piece bathroom and a convenient main-floor laundry room. Downstairs, the finished lower level is all about comfort and relaxation, boasting a large recreation room with a cozy fireplace, two additional bedrooms, and another chic 4-piece bathroom complete with a glass shower and double vanity. Step outside to the covered lower patio and enjoy the serene views of the surrounding fields or gather around the firepit for memorable evenings under the stars. (id:52581)
63 Maple Street
Collingwood, Ontario
Prime downtown Collingwood Location...walk everywhere! If you've been searching for the perfect downtown Collingwood home with unbeatable walkability, your search ends here! Nestled in the highly sought-after Tree streets, this charming 3-bedroom, 2-bathroom home sits on an expansive 66-foot-wide lot just one block from the heart of town. With Harbourview Park and countless amenities just minutes away, you'll love the convenience of this location. The attached, secure covered porch is ideal for storing all your outdoor gear because lets face it, Collingwood living comes with plenty of toys! The property also offers exciting potential for severance as the existing home sits tight to the north lot line. A recent survey has been completed, and the municipality has previously approved plans for a detached 2-car garage with a workshop. Both the survey and building plans are available to the Buyer. Whether you're looking for a prime location, investment potential, or room to expand, this property is packed with possibilities! (id:52581)


