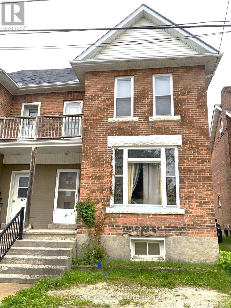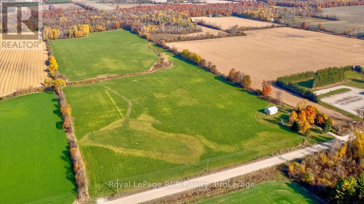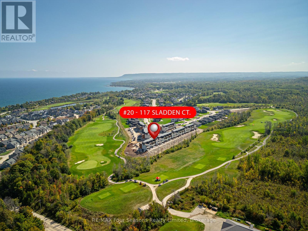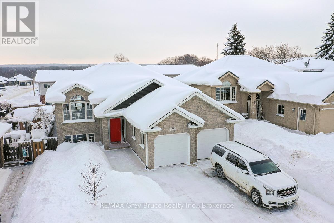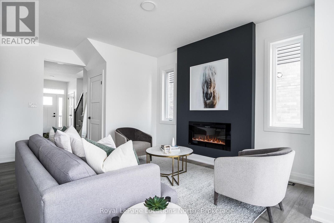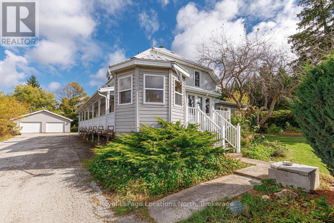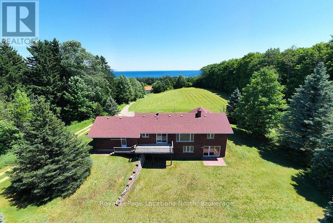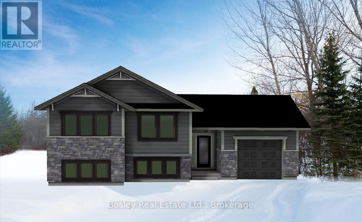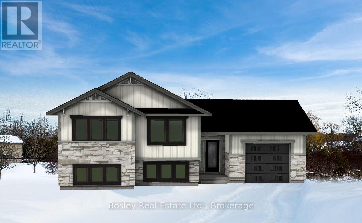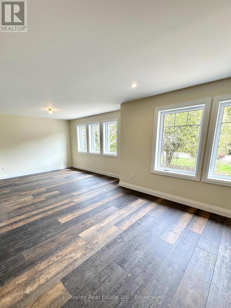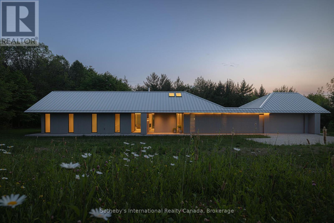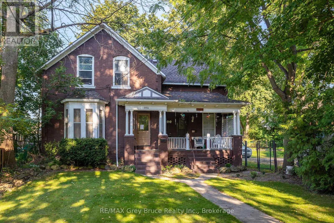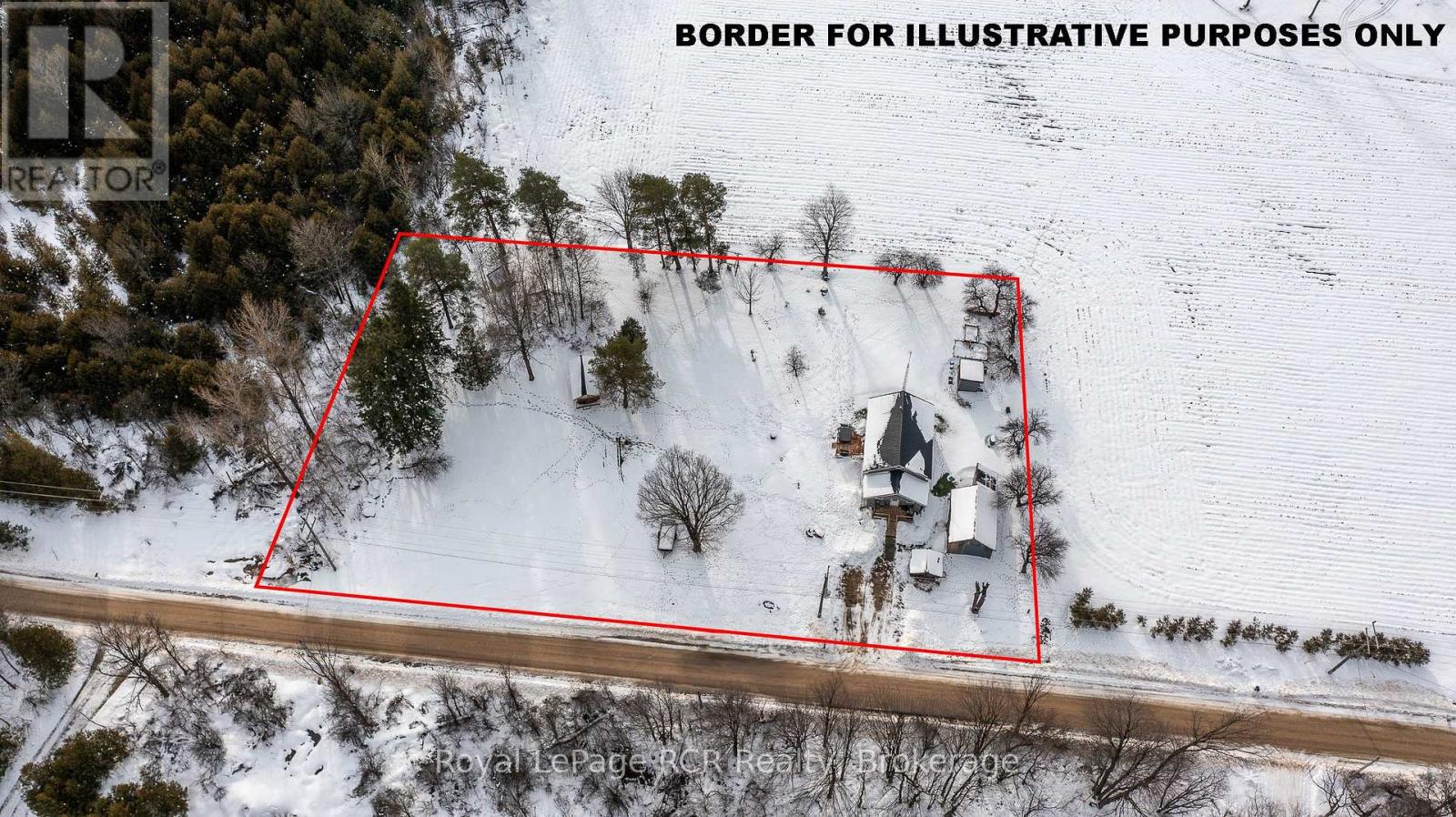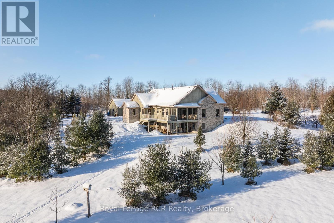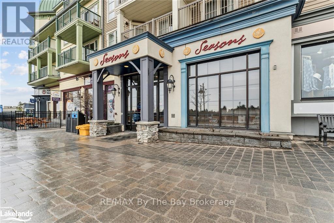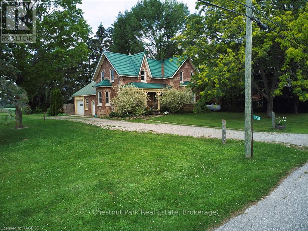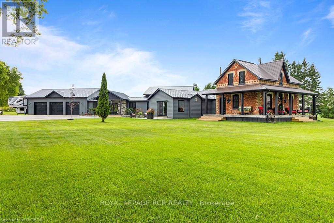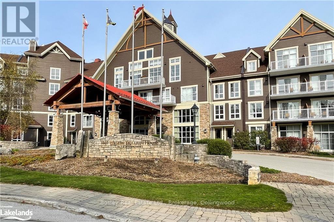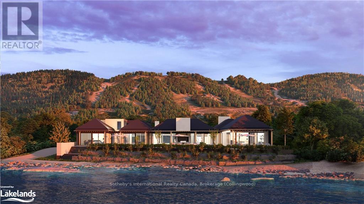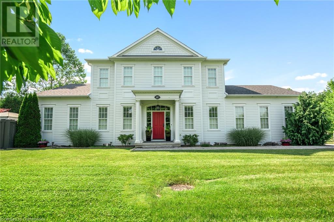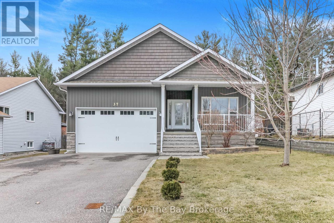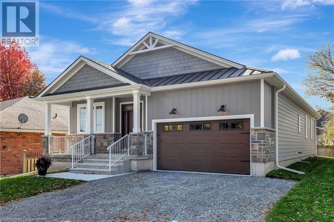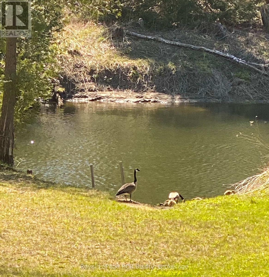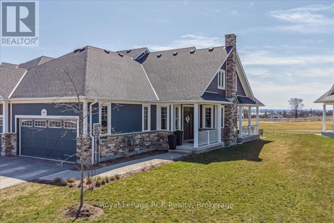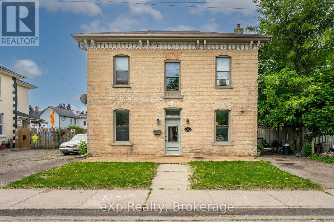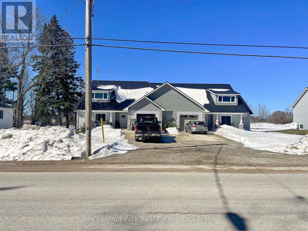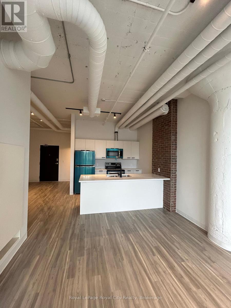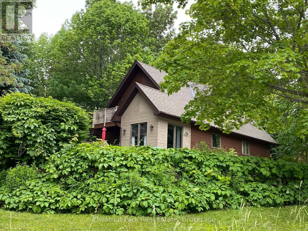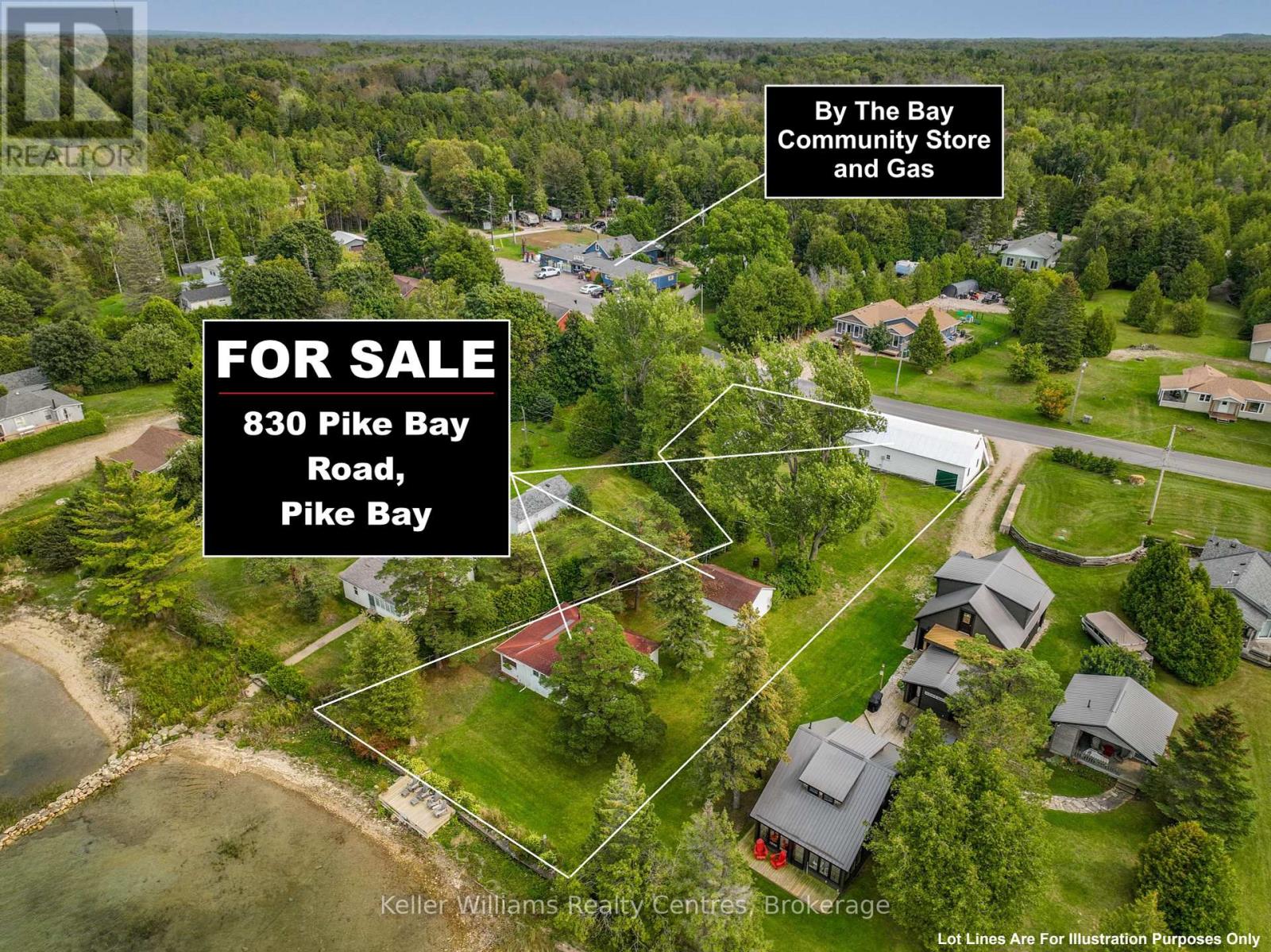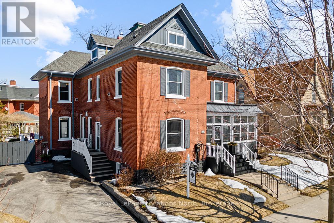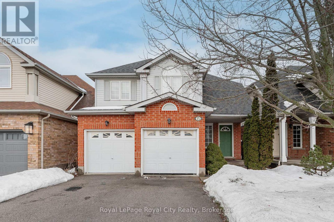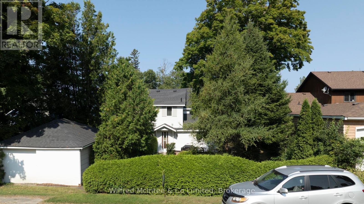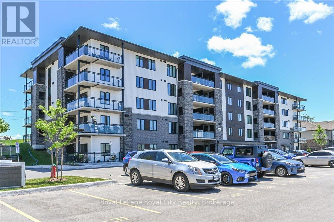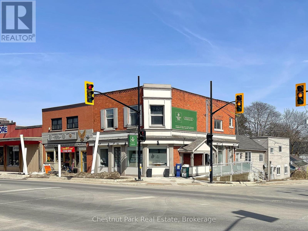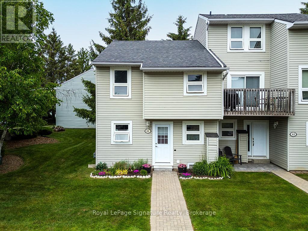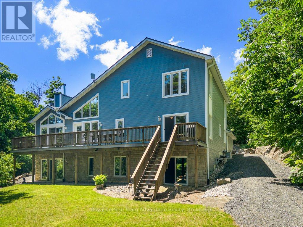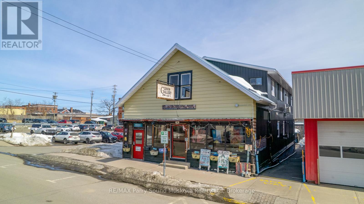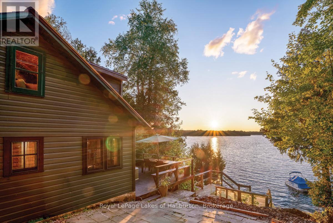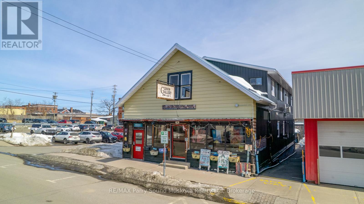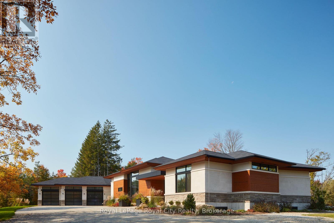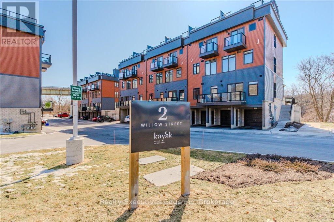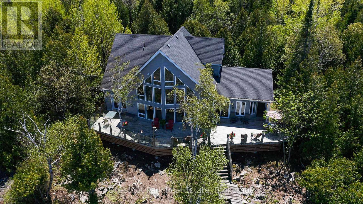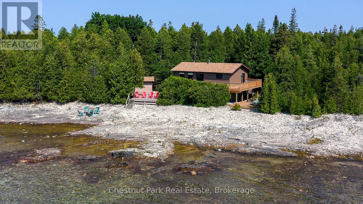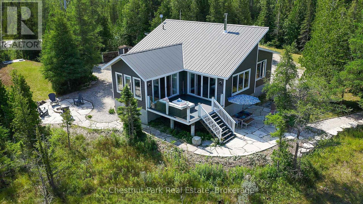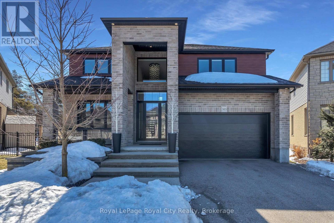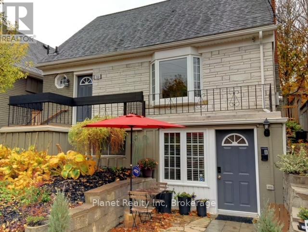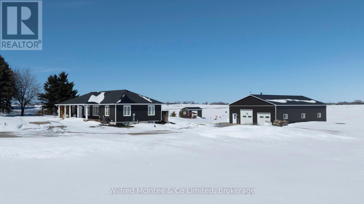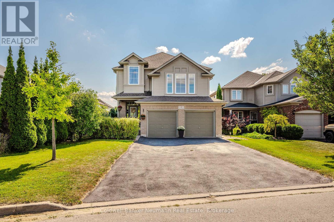Hamilton
Burlington
Niagara
785 4th Avenue E
Owen Sound, Ontario
This semi-detached property boasts 3 spacious bedrooms and a large open-concept living and dining area, perfect for entertaining family and friends. With generous natural light streaming through large windows, you'll instantly feel at home in this inviting space. Centrally located, this home is just minutes away from downtown, where you can indulge in vibrant dining and shopping options. Love the outdoors? Enjoy leisurely strolls in nearby parks or recreational centre. With a quick commute or walk to the local college, hospital and local schools its ideal for students and professionals alike. With its versatile layout and abundant potential, you can easily transform this property into your perfect home. All appliances are included and quick closing is a possibility. (id:52581)
103701 Southgate 10 Road
Southgate, Ontario
Here's a farm that's ready to work. With 30 acres of tile-drained(broken tile just repaired this spring), productive land, this property is perfect for crops or livestock. The remaining 20 acres of bush offers a great mix of firewood, hunting, and privacy. The 2-bedroom, 1-bathroom bungalow is solid and simple, making for a comfortable home base after a hard day in the field. Whether you're expanding your current operation or starting fresh, this land has the quality and potential to get the job done. Don't miss your chance to call this piece of farmland your own! (id:52581)
20 - 117 Sladden Court
Blue Mountains, Ontario
Welcome to the Sands Townhomes, where your dream lifestyle awaits in the heart of Lora Bay! This exquisite new (2024) community offers a harmonious blend of luxury and comfort, featuring stunning rooftop decks that provide unobstructed views of the Lora Bay Golf Course and the sparkling waters of Georgian Bay. Imagine sipping your morning coffee as the sun rises, or hosting sunset gatherings with friends against a backdrop of breathtaking seasonal scenery. Step inside to discover an open-concept kitchen and dining area designed for both functionality and warmth, complete with a spacious island and a delightful balcony that invites you to savor meals while overlooking the golf course and picturesque escarpment. The inviting living room, featuring a gas fireplace, is bathed in natural light thanks to large windows that frame the ever-changing beauty of Georgian Bay. The primary bedroom is your personal sanctuary, boasting a walk-in closet, generous windows that let in soft, natural light, and a luxurious 5-piece ensuite for your relaxation. Each day will feel like a retreat as you take advantage of exclusive access to the Lora Bay clubhouse and private beaches. Located just minutes from Thornbury, you'll find charming boutiques, delightful restaurants, and a vibrant community waiting to welcome you home. The Sands Townhomes are more than just a place to live they're a lifestyle where every day feels like a getaway. Come experience the perfect blend of luxury, comfort, and community in your new home! (id:52581)
2551 8th Avenue E
Owen Sound, Ontario
Raised Stone Bungalow featuring a 3+1 bedroom / 2-bathroom / in-law suite capable family home is nestled in a sought-after east side neighborhood, close to schools, shopping, and other city wide amenities. This property is ideal for families seeking an amazing neighborhood, with double attached garage, possible in-law suite, 2 floor deck with privacy & fenced rear yard. Inside, the open-concept main living area boasts gleaming hardwood floors, creating a warm and welcoming space that is perfect for both relaxing and entertaining. The fully upgraded kitchen & dining area has an oversized island for eating/cooking/entertaining, as well there is a cute coffee bar area which flows seamlessly to a walkout deck, where you can enjoy morning coffee or host summer barbecues while overlooking the fully fenced backyard - perfect for kids, pets, or creating your dream outdoor retreat. The bedrooms are generously sized, with the primary bedroom offering ample closet space and natural light as well as ensuite bath privileges . Downstairs is fully finished with even more space for your family to spread out, featuring a versatile recreation room, with additional kitchen space, walk out to the lower decking level complete with privacy fencing for the HOT TUB, as well as backyard space and garden shed. Also downstairs is an additional bedroom/bathroom ensuite privileges, mud room with garage access as well as laundry/furnace room with plenty of storage options. Completing this property is an attached double car garage with direct entry into the home, adding convenience and extra storage for tools or toys. This home truly has it all - style, space, and a location that cant be beat! **EXTRAS** Electrical panel upgraded to 200 amp with 30 amp RV plug in garage. Furnace 2017, AC 2023, Kitchen reno 2022, Insulation R60 2019, Shingles 2019, siding/facia/soffit 2020, deck 2020/2021. (id:52581)
253 Jackson Street E
West Grey, Ontario
Just completed by Sunvale Homes a 3 bedroom 2.5 bathroom executive semi-detached home in a quiet desirable neighbourhood steps to downtown Durham and the Durham Conservation. Bright and airy feel with the open concept layout and the abundance of natural light pouring in through all of the large windows. Offering modern finishes throughout with the convenience of the laundry on the main floor, a large living room space featuring an electric fireplace and a dining nook surrounded by windows overlooking the beautiful, large backyard. Spacious upgraded kitchen with white cabinetry, dark painted island, and quartz countertops. On the 2nd level you will find the primary bedroom with a large walk-in closet and beautifully appointed 5-pc ensuite with custom painted vanity and quartz countertops, a 4-piece main bathroom, and two additional generously sized bedrooms. Appliances are included! (id:52581)
788070 Grey Road 13
Blue Mountains, Ontario
Welcome to your expansive country retreat, where space, comfort, and rustic charm blend seamlessly to create the perfect haven for a large family. With over 3300 sq ft of finished living space, this spacious family home features FOUR elegant living room spaces with three gas fireplaces, 5 bedrooms, 3 bathrooms, breakfast nook, heated sunroom and a gazebo. An abundance of natural light pours through the expansive windows, accentuating the stunning hardwood floors throughout every room on the main floor. The primary bedroom has its own separate stair case and features a large ensuite bathroom fully equipped with a jacuzzi tub and walk-in shower. The back addition could easily be converted into a separate apartment, many options for multi-family living. The exterior of the home features a wrap around covered porch and large back deck. The tree-lined private back yard features two outbuildings - a large detached workshop (16'x22') and a double car garage (28'x36') with enough space to park 4 cars inside. Located in desired location just outside Clarksburg/Thornbury. Close driving distance to schools, shopping, restaurants, golf courses, ski hills & the Beaver River. Main part of house built in 1925, back addition 2003 and side addition 2004-2006. Primary bedroom photos not in listing for tenant privacy. Check out the attached floor plans! Updates: Electrical (1985), plumbing (1985), furnace (2003), roof (2020), cistern 2500 gals (1990s), hot water tank (2023), septic (2000) last pumped 2019, windows (2004), air conditioner (2004). Book your showing today! (id:52581)
159038 7th Line
Meaford, Ontario
Experience stunning views and enjoy the beauty of nature with this breathtaking 87.6 acre property located near Kiowana Beach, Meaford. The perfect home to take in the sunrise over the Georgian Bay, and the sunset over the farm field and trees.The well-maintained brick bungalow boasts 5 bedrooms (3 up, 2 down), 2.5 baths, an attached 2 car garage and a finished walkout basement. Plenty of space for family and friends to stay. Relax with your loved ones and enjoy the stunning panoramic views from the large living room at the heart of the homeHead outside to explore the picturesque farm fields of grain and hay, babbling creek, mixed forest, hills, old apple orchard, trails and more. This one-of-a-kind property features an old weeping willow tree and a two-storey barn (4211x 48) originally used for cattle.A quick drive or bike ride to beach access or 3-minute drive to St Vincent's waterfront park, and just 6 minutes from downtown Meaford for great restaurants, entertainment and all amenities, this location is perfect. Dont miss out on the opportunity to call this truly unique property your own! (id:52581)
Pt84 Third Line
Meaford, Ontario
TO BE BUILT: Situated in a prime location between Meaford & Thornbury, this custom bungalow offers an ideal setting to enjoy spectacular sunsets & an elevated 4-season lifestyle. Just moments from the stunning beaches of Georgian Bay. Explore the vibrant downtown Meaford, or charming Thornbury with their boutiques, artisanal shops, inviting cafes, & bustling art scenes or indulge in the culinary offerings of the areas renowned restaurants. With pristine golf courses, Blue Mountain and the area's private ski clubs nearby, outdoor enthusiasts can enjoy a range of activities, from cycling and hiking to skiing and snowboarding. Designed for main-floor living, this 3-bedroom, 2-bathroom bungalow features a custom kitchen, open-concept living/dining space, and seamless flow that combines both style and function. The attached garage offers convenient access to the foyer, adding practicality to the home's design. With 1,347 sq. ft. of finished main-floor living space and an unfinished basement roughed-in for a 3-piece bathroom, this home offers limitless potential for customization. Built by JCB Enterprises, a trusted local builder with over 28 years of experience, this home blends exceptional craftsmanship with quick accessibility to enjoy the natural beauty and recreational opportunities of South Georgian Bay. (id:52581)
Pt83 Third Line
Meaford, Ontario
TO BE BUILT: Situated in a prime location between Meaford & Thornbury, this custom bungalow offers an ideal setting to enjoy spectacular sunsets and an elevated 4-season lifestyle. Just moments from the stunning beaches of Georgian Bay. Explore the vibrant downtown Meaford, or charming Thornbury with their boutiques, artisanal shops, inviting cafes, and bustling art scenes or indulge in the culinary offerings of the areas renowned restaurants. With pristine golf courses, Blue Mountain & the area's private ski clubs nearby, outdoor enthusiasts can enjoy a range of activities, from cycling and hiking to skiing and snowboarding. Designed for main-floor living, this 3-bedroom, 2-bathroom bungalow features a custom kitchen, open-concept living/dining space, and seamless flow that combines both style and function. The attached garage offers convenient access to the foyer, adding practicality to the home's design.With 1,347 sq. ft. of finished main-floor living space and an unfinished basement roughed-in for a 3-piece bathroom, this home offers limitless potential for customization.Built by JCB Enterprises, a trusted local builder with over 28 years of experience, this home blends exceptional craftsmanship with quick access to the natural beauty and recreational opportunities of the South Georgian Bay region. (id:52581)
397600 Concession 10 Road
Chatsworth, Ontario
TO BE BUILT: Custom Bungalow. Embrace main-floor living in this thoughtfully designed custom bungalow, ideally located in a peaceful rural setting just minutes from Owen Sound. This home offers 3 bedrooms, 2 bathrooms, a custom kitchen, and an open-concept living area. The single-car garage provides direct entry into the foyer for added convenience.With 1,347 sq. ft. of finished living space on the main floor and an unfinished basement with rough-in for a 3-piece bathroom, this home offers room to grow and personalize. Built by JCB Enterprises, a trusted local builder with over 28 years of experience creating custom homes in the Owen Sound and Grey County area, this home this home reflects exceptional craftsmanship and quality. (id:52581)
395910 11th Line
Blue Mountains, Ontario
Welcome to Ridge House, a stunning blend of minimalist architecture and modern living, set on 25 acres of pristine land in the tranquil hamlet of Ravenna. Designed to the exacting Passive House Standards by the renowned firm Superkul and built by John W. Gordon Custom Builders, this home seamlessly integrates with its natural surroundings of towering evergreens and peaceful woods. Nestled just below the property's highest ridge, Ridge House emerges naturally from the landscape, creating a sense of calm and seclusion. As you approach, the driveway disappears into the forest, and the distinctive roofline, floating among the trees, captures the eye. This thoughtful and intentional design makes Ridge House both visually striking and highly functional, a serene retreat where every detail enhances a connection to nature. Inside, the clean, open-concept layout highlights a relaxed, uncomplicated lifestyle. Natural light floods the living and dining areas, which flow effortlessly into the outdoors, blurring the lines between interior and exterior spaces. A dedicated office offers a peaceful work or relaxation space, while the spa-like bathroom, complete with a soaking tub that opens to a zen garden, provides a luxurious retreat. The single-level floor plan enhances the home's minimalist ethos, eliminating stairs for a smooth, fluid living experience. The primary bedroom, positioned at one end of the house, offers a private sanctuary, while guest rooms on the opposite side ensure privacy and comfort. A chef's kitchen, which blends functionality with beauty, anchors the space. A two-way STUV fireplace adds warmth and elegance, serving as a centerpiece that connects indoor and outdoor spaces. Ridge House isn't just a home; it's an invitation to experience a harmonious blend of modern design and natural beauty, where simplicity and sophistication meet. (id:52581)
1154 4th Avenue E
Owen Sound, Ontario
Looking for a solid Investment? Look no further... This East side duplex offers fantastic income potential, featuring a 2-bedroom unit and a large main floor 1-bedroom (with a bonus loft/kids gaming room). Main floor unit was previously a 2 bedroom unit, previous owners removed a wall and made into a 1 bedroom unit. The property boasts spacious private front and rear yards, ideal for outdoor enjoyment. Recent upgrades include several new windows on the main level, a 2018 Combi Boiler system, and the flat roof was redone in 2018. A solid investment opportunity in a prime location! (id:52581)
206 Crawford Road
Chatsworth, Ontario
Renovated Schoolhouse on One Acre. A spacious floor plan and many updates allows for comfortable living with country views. Oversized mudroom, dedicated laundry room, open concept kitchen, dining and living room with propane fireplace. There are 2 bedrooms and a 4piece bath with heated floor. Walkout to one of the new decks to the brand new hot tub, overlooking the yard and neighbouring farm fields. Lots of storage and workshop space in the storage barn 17x24, garden sheds 7'3x11'3 and 8x10. Bonus heated bunkie or studio space for extra elbow room. Located in the four-season recreational playground in close proximity to many lakes and trails. 10 Minutes to Markdale and 25 minutes to Owen Sound. Updates over recent years include hardwood floors in mudroom, decks, exterior door, updated insulation, water softener, water heater and includes internet tower (GBTel). (id:52581)
243392 Southgate Rd 24 Road
Southgate, Ontario
Introducing your Country Home: A perfect blend of comfort and convenience. Nestled in rolling hills where deer and wild turkey enjoy wandering along the groomed trails next to the stream and beyond. Described as a "green" home, the geothermal heating provides warmth in the winter and cool in the summer. The large eat-in kitchen with custom made shaker cabinets is adjacent to a screened-in porch and deck for extra dining pleasure while viewing the aptly named, "Crimson Ridge". Oak hardwood floors and trim ties the spacious living room and dining room together. The washer and dryer are located by the exterior door to allow hanging the wash on the clothesline. There are four spacious bedrooms - two on the main floor. A 3-piece ensuite bathroom and a 2-piece powder room complete this floor . In the fully finished downstairs, you'll find two bedrooms which offer ample space for family or guests. You'll find a flexible living space that can accommodate a home office, entertainment area, gym, or a place for DIY projects, hobbies, or art studio with ample storage. Outdoors, there's a hen house with a large fenced yard. Chickens are available. Also on this beautiful property is a small maple syrup making set-up, and beehives belonging to a nearby beekeeper. Wild black raspberries, grapes, and currants in the meadow make great jams and jellies. An over-sized garage holds two vehicles and the extra bonus of a detached garage will house all the "toys". **EXTRAS** Detached garage, Chicken Coop and fencing (id:52581)
317 - 170 Jozo Weider Boulevard
Blue Mountains, Ontario
Step into luxury living with this recently updated one-bedroom suite at Seasons At Blue. Boasting an open-concept layout, this unit offers ample space and privacy, complete with full kitchen facilities and a cozy living area. Rest easy in the comfort of a private bedroom with a queen bed, supplemented by a convenient sofa bed in the living space. Sold fully furnished, this suite is not only a retreat but also a lucrative investment, generating over $21k in net income through the Blue Mountain Resort rental pool program in 2023.\r\nBut that's not all – having already paid and completed a refurbishment costing almost $55k, this unit stands out among its peers. Featuring new paint, flooring, furniture, bathrooms, and kitchen appliances, it exudes a fresh, contemporary ambiance. Enjoy easy access to village boutiques, as well as a myriad of outdoor activities such as skiing, mountain biking, hiking, and golfing. \r\nIndulge in the resort's amenities, including a year-round outdoor hot tub, seasonal swimming pool, fitness room, and sauna. With two levels of heated underground parking, underground bike storage, and a ski locker, convenience is at your fingertips. Plus, take advantage of exclusive access to a private beach just a short 10-minute drive away on the picturesque shores of Georgian Bay. Condo fees cover utilities, allowing for hassle-free ownership. Experience the ultimate in convenience with ski-in/ski-out access to Blue Mountain's slopes, and embrace the enchanting beauty of each season. Whether you seek a luxurious retreat or a savvy investment opportunity, Seasons At Blue offers the perfect blend of comfort, convenience, and profitability. HST on the purchase price is applicable but may be deferred by obtaining an HST number and participating in the Blue Mountain Resort rental program. 2% + HST Blue Mountain Village Association entry fee is applicable and annual fee of $1.00 +HST per sq.ft. payable quarterly. (id:52581)
319928 Kemble Rock Road
Georgian Bluffs, Ontario
This charming hobby farm, nestled in the peaceful village of Kemble just 15 minutes north of Owen Sound, offers the perfect blend of country living and modern comfort. The century-old brick home has been thoughtfully updated over the years, featuring a durable HyGrade steel roof (2000), updated windows and doors (2000), a garage door with opener and reinforced 12-inch cement flooring (2005), a convenient second-level laundry and bathroom (2008), a high-efficiency Trane propane furnace (2012), and a new septic system (2022). The meticulously maintained 24.74-acre property boasts stunning landscaping and approximately 21 acres of workable land, offering endless potential for a variety of uses. (id:52581)
408082 Grey 4 Road
Grey Highlands, Ontario
Experience the best of both worlds where this masterpiece creates a country charm that blends perfectly with new, modern and luxurious. Set on 2 acres of peaceful, pastoral views this recently renovated home offers exactly that. Upon entering through classic side porch you're greeted by a warm & inviting interior with exquisite finishes to behold. Approx 2800 sq ft of tasteful, elegant yet practical features like wide plank wood flooring, exposed ceiling beams, rustic barn door enhancements to closets and windows, hi end fixtures and finishes are found throughout. Open concept layout where the extraordinary rustic gourmet kitchen lays central in the floor plan. Here it boasts the vaulted ceiling with exposed wood beams, custom maple cabinetry, granite countertops, 9' chefs island, butlers pantry and a coffee and wine bar. Kitchen flows to both the dining room big enough to host the entire family and a wonderfully large family room with fireplace and walkout to side patio. The primary bedroom is a bright, sunny retreat complete with a 5 pc ensuite, a walk in closet & its own access to relax on the back yard patio with pergola. A 2nd bedroom, laundry room, office area, some flex space and a powder room finish the main floor. Original refinished pine flooring on the second floor where an ample sized guest bedroom with its own 4 pc bath is found. Attached 1200 sq ft heated & insulated garage has inside entry to home. Seamless indoor outdoor flow to several patios where they're placed to enjoy the quiet serenity of the countryside. This property offers upscale living in a quiet rural village. Come see to appreciate the 10+ craftsmanship and elegant style this true gem has to offer. Close to Lake Eugenia, the Beaver Valley and only 25 minutes to Collingwood. (id:52581)
303 - 220 Gord Canning Drive
Blue Mountains, Ontario
Bachelor Suite at The Westin Trillium House, Blue Mountain Village. Welcome to your perfect mountain retreat! Located in the heart of Blue Mountain Village, this beautifully updated bachelor suite at The Westin Trillium House offers the ultimate combination of luxury, convenience, and income potential. Recently renovated in October 2024 with $20,000 in bathroom upgrades, this suite\r\nfeatures a sleek and modern space with fresh finishes, including new carpet, wallpaper, and furnishings (updated in 2022).Enjoy views of the ski hills right from your suite—ideal for those who love skiing and outdoor adventures. With the flexibility to generate rental income when you're not using the property, this is an incredible opportunity to offset costs while still enjoying the best of Blue Mountain living.\r\n\r\nImagine skiing all day, then retreating to your cozy suite to relax in the hot tub and sauna. Dinner at Oliver & Bonacini downstairs, followed by a peaceful evening by the fireplace, completes your perfect day. Embrace winter months and the year-round beauty of Blue Mountain in this incredible location! If you’re seeking a personal getaway that also generates income, this suite offers it all. Don’t miss your chance to own a piece of Blue Mountain paradise! 2% Blue Mountain Village Association Entry Fee applies on purchase. Annual BMVA fees $1.00 per sq. ft. per year, payable quarterly. HST may be applicable or become an HST registrant to\r\ndefer costs. (id:52581)
Lots 1-4 Deer Lane
Blue Mountains, Ontario
Nestled within a gated development designed by Hariri Pontarini Architects, this exclusive 2.5-acre waterfront retreat is a testament to luxury living. Inspired by the open-concept charm of Bali, the property features two distinctive homes, a grand 12,000 sq ft residence, and a more intimate 6,000 sq ft retreat, each exuding bespoke design. Surrounded by tranquility, the estate offers easy access to recreational activities such as skiing, golf, and hiking. Notably, a Transport Canada-approved helicopter landing pad adds a touch of convenience. With the frame and roof completed, this property provides a unique opportunity for customization by the new owners, with architectural design and project management already in place, you have the freedom to choose your own style and finishes. The package also includes a vacant lot for potential expansion, allowing for an additional house, tennis court, or pool. Positioned for seclusion yet accessibility, this waterfront retreat offers a harmonious blend of nature, luxury, and personalization in an unparalleled setting. (id:52581)
507 Mississagua Street
Niagara-On-The-Lake, Ontario
INCREDIBLE OPPORTUNITY AT AN INCREDIBLE VALUE! To build this home today would cost over $2.5 MILLION! See the feature sheet in the next photo describing all the fabulous upgrades. Located in the heart of wine country in Niagara-on-the-Lake, this inviting 2-storey home has an impressive historical exterior look & is a true custom-built home crafted by local Builder DFB designs, offering the perfect blend of comfort, sophistication, & charm. Suitable for several possibilities - family home, retired couple w/ main floor bedroom, or stunning B+B (furnishings can be included). The main floor welcomes you with stunning hardwood floors & an abundance of natural light that fills the space. The chef's kitchen is designed with quartz countertops, custom built cabinets, & an extra-large 11 ft island. The primary suite on the main level offers vaulted ceilings, W/I closet, generous 5-pc ensuite with double vanity. The living room also features vaulted ceilings & cozy fireplace, while a separate dining area, powder room, and laundry complete the main level. Upstairs, 2 oversized bedrooms, each with their own ensuites, along with a 2nd level den/office. The basement features 9-ft ceilings, framed & insulated exterior walls along with rough-in plumbing for a full bathroom, & an electric and gravity sump pump - plenty of potential, promising a personalized space for you & potential to bring the square footage to 4,300. Surrounded by professionally landscaped gardens, with a double car garage, plus space for 6 cars. Stone interlock rear patio is crowned by a covered gazebo, with a gas line for BBQ - perfect for outdoor gatherings. Sitting on land size of 100x114. Near restaurants, premium wineries, breweries, shops, & more! (id:52581)
37 Wesley Avenue
Wasaga Beach, Ontario
Nestled in a cul-de-sac, this exceptional residence epitomizes luxury living with its unparalleled craftsmanship and thoughtful design. From the moment you arrive, the charm of this home captivates, starting with the covered front porch adorned with stone steps, inviting you to step inside and explore all it has to offer. Boasting 9-foot ceilings on the main floor, this home exudes a sense of grandeur, complemented by vaulted ceilings and gas fireplace in the living room that add an air of sophistication. The open-concept floor plan seamlessly connects the living spaces, creating an inviting atmosphere perfect for entertaining or everyday living. The heart of the home lies in the kitchen, where culinary dreams come to life. Featuring stainless steel appliances, including a gas stove, and a convenient centre island with a built-in microwave, this kitchen is a chef's paradise. Imagine gathering around the island with loved ones as you prepare delicious meals together. Escape to the primary bedroom retreat, complete with a spacious walk-in closet and a luxurious 3-piece ensuite boasting a large glass shower. With its serene ambiance, this sanctuary is the perfect place to unwind after a long day. The fully finished basement is an entertainer's delight, offering 9-foot ceilings, Large rec room, two additional bedrooms, a versatile theatre room/den, and a full bath. Whether you're hosting movie nights or accommodating guests, this space has endless possibilities. Step outside to your outdoor oasis, where an expansive 18 x 20 deck awaits with walk outs from the living room and primary bedroom. The fenced yard provides privacy and security, while the abundance of fruit trees adds a touch of natural beauty. Conveniently located within walking distance to shopping, restaurants, and Beach Area 1, this home offers the perfect blend of tranquility and convenience. Don't miss your chance to experience luxury living at its finest. (id:52581)
605 St. Andrew Street
Port Dover, Ontario
Welcome to 605 St Andrew St in beautiful Port Dover! This stunning brand-new build offers modern living with timeless elegance in an ideal location. Spanning 1,475 square feet, this home features 2 spacious bedrooms and 2 luxurious bathrooms, making it perfect for a small family or a couple looking to downsize without compromising on style or comfort. Step inside to find a bright and inviting space adorned with natural gas fireplace, hardwood floors and ceramic tiles that seamlessly flow throughout. The custom kitchen is a chef's dream, equipped with stylish cabinetry, quartz counter tops and a farm sink located in the large island. The primary bedroom is a serene retreat, boasting a walk-in closet and an ensuite bathroom complete with a walk-in glass shower, providing a spa-like experience right at home. Convenience is key with main floor laundry and a 1.5 car garage, offering ample storage and parking space. The exterior is designed to impress with Everlast composite siding and a stone veneer skirt, ensuring both durability and curb appeal. Location is everything, and this home delivers. Nestled just a short walk from Port Dover's vibrant downtown core, you'll have easy access to shops, dining, and entertainment. Plus, being steps away from the scenic Lynn Valley Trail, outdoor enthusiasts will love the convenience of having nature at their doorstep. (id:52581)
19 Redgate Rd Road E
South Bruce Peninsula, Ontario
Tranquility and seclusion beyond. The wildlife, and sounds of the Sauble river will lull you to sleep at night or enjoy breakfast over looking the river as it gently washes all your tension away along with approximately 3000 acres of crown land to explore and enjoy. Launch you kayak, canoe or small outboard from your own private shallow launch, its about a 30 minute paddle to Sauble Falls or 10 minutes by outboard. This 10 year old, 1980sq ft custom built bungalow offers 3 bedrooms with primary on the main floor and 2 more on the lower level with walkout and heated floors. As you enter you notice the great room of open concept kitchen, dinning and living room and the large west facing windows over looking the deck and the Sauble river. The custom kitchen offer more the ample oak cabinetry and prep area along with a large breakfast island. Your Laundry room and 3pc bath room are on the main level right beside the bedroom. On the lower level you will also enjoy and large family room and a 4pc bathroom with 2 good sized bedrooms. There a enclosed work shop/storage area with walkout to the rear yard to park your toys and have enough room for a shop/man cave. Propane Monthly avg $180.00-$195.00, Hydro monthly avg $285.00-$330.00 both seasonally adjusted (id:52581)
230 Ironwood Way
Georgian Bluffs, Ontario
Welcome to Cobble Beach Waterfront Golf Resort, one of the most prestigious communities on Georgian Bay! This turnkey townhome is a golfers dream, perfectly positioned on the 16th hole with breathtaking views of the bay. Immediate possession is available, so you can start enjoying the Cobble Beach lifestyle right away! Imagine waking up to stunning sunrises while sipping your morning coffee on the back deck, pure bliss! Step inside to an inviting open-concept design with soaring vaulted ceilings and elegant shiplap finishes. A floor-to ceiling stone fireplace creates a warm and cozy atmosphere, while the elegant kitchen with a spacious island is perfect for entertaining. Just off the kitchen, the laundry/mudroom offers direct access to the garage, both practical and stylish. The main floor primary suite is a sun-filled retreat, featuring a charming window seat ideal for reading or watching golfers perfect their swing. A 3-piece ensuite and walk-in closet complete this peaceful oasis. Upstairs, the loft area is a versatile space perfect for a home office or second living room. A beautiful guest bedroom and 4-piece bath ensure visitors feel right at home. The finished lower level offers even more living space with a generous family room, stylish shiplap accents, a third bedroom (or workout room!), and another 3-piece bath. Plus, there's ample storage in the utility room. And lets talk about that Cobble Beach lifestyle! This spacious home is in a four-season playground, offering golfing, hiking, boating, and swimming, plus access to the private fitness room, pool, hot tub, beach, tennis courts, and a 260' dock. The championship 18-hole course one of Canadas finest is right at your doorstep. After a day on the greens, unwind at the Sweetwater Restaurant or sip a drink under the stars on the patio with stunning bay views. This is more than a home, its a golfers dream and a lifestyle upgrade. Make it yours today! (id:52581)
12 Fleet Street
Brant (Brantford Twp), Ontario
Are you looking to dive into the investment market or expand your current portfolio? Look no further 12 Fleet Street could be exactly what you've been searching for. Situated in a prime location near downtown Brantford, this property offers easy access to nearby parks, transportation options, and a variety of local amenities, making it an ideal choice for savvy investors. This fully legal triplex is a fantastic opportunity, with all three units currently rented and generating income. Its close proximity to Wilfrid Laurier University's Brantford campus further enhances its appeal, providing a steady stream of potential tenants. Whether you're new to real estate or looking to grow your investment portfolio, this property offers great value in a sought-after area. (id:52581)
319916-319926 Kemble Rock Road
Georgian Bluffs, Ontario
Newly constructed 6 Homes approximately 1550 square feet each on large one acre lots in the quiet village of Kemble, about 3 kms north of Cobble Beach. Four of the homes have full basements and two of the homes are accessible units. ICF construction and steel roofs, and vinyl siding provide long term low maintenance ownership. These rental homes have an excellent CMHC transferable mortgage at very favorable terms to a new owner. Excellent Income. (id:52581)
120 Huron Street
Guelph (St. Patrick's Ward), Ontario
Experience modern loft-style living in this stunning 1-bedroom + den, 1-bath condo at 120 Huron St, Guelph. Featuring high ceilings, exposed ductwork, and an open-concept layout, this unit offers a perfect blend of industrial charm and contemporary design. The sleek kitchen boasts stainless steel appliances, quartz countertops, and modern cabinetry, while the spacious living area is filled with natural light from large windows.The primary bedroom features a stylish barn-style sliding door, and the versatile den can be used as an office or additional living space. The spa-like bathroom includes a double vanity and a full bathtub with a modern tile surround. Enjoy the convenience of in-suite laundry and a private balcony, perfect for relaxing outdoors.Located in a prime area close to downtown Guelph, transit, parks, and local amenities, this unit is ideal for professionals or couples seeking a stylish and comfortable home. Dont miss this opportunitybook your private showing today! (id:52581)
145 Scott Street
Georgian Bluffs, Ontario
Warm and cozy best describes this cedar sided 3 bedroom 2 bath cottage/home. Enjoy the View of the Bay from the dining room that overlooks Georgian Bay/ Colpoys Bay. The grand stone gas fireplace dominates the main living area which features the master bedroom on the main level. Nice private backyard with surrounding mature trees and only steps to the waterfront where you have a small private dock. This is an excellent year round cottage which could provide short term rental income or a very comfortable year round home. Walk-out from the lower level basement provides excellent access for storage and a workshop. (id:52581)
830 Pike Bay Road
Northern Bruce Peninsula, Ontario
Waterfront, Pike Bay, on the Bruce Peninsula. Great value here with a 3-season cottage, detached shed/workshop & a large, detached barn with partial conversion living space! The original cottage charm overlooking the waters of Lake Huron great for swimming, boating, & fishing! Large enough lot family fun, nightly sunsets, bonfires all memories start here! Cottage features 3 bedrooms, 1 bth and Wow the Views! 2 large detached outbuildings one used for a shed and storage and the "barn" is also used for storing larger items and has finished space 1bdrm, 1bth, laundry. This is an amazing entry level recreation property, or start there and build your dream home! * (Barn has additional living space of 1 bed, 1 bath, living area total of approx. 343 sq feet). You won't want to miss this opportunity. (id:52581)
72 Colborne Street
Goderich (Goderich (Town)), Ontario
Enjoy the grandeur of this red brick century home that was once the Manse for the local Presbyterian Church. With 3,400 square feet on three floors, it is a sprawling family home which is currently being used as a fabulous Bed and Breakfast. Four sunny and cheerful bedrooms are on the second floor, all with their own bathrooms, televisions and coffee stations. The hidden gem on the third floor has a large bedroom and living room and top notch air conditioning. This entire home is flooded in natural light. The main floor welcomes you with a lovely enclosed front porch to relax and enjoy the views of this serene, tree-lined, historic, old Ontario neighbourhood. A large dining room, living room and sunny den with a walkout to the deck will make family life a breeze. Managing this large home is easy especially with two stairways, an expansive kitchen with double washer and dryers, two ovens and two refrigerators and a second sink and large island. Gas fireplaces in the large bedrooms and den add warmth and grace to this property. Tall ceilings, wide crown moldings and baseboards point to its Victorian heritage as well as the stained glass windows and oak flooring. The gardens are as beautifully maintained as the home and owners can relax on a deck, in the pergola or just pull up a chair near the flower beds. Goderich is well known for its access to the 130 km Goderich-to-Guelph Rail Trail. But there is more than cycling. This property is three minutes from the farmers' market, outdoor concert venue, shops, the library and quaint cafes. A 15 minute walk and you will be on the eastern shore of Lake Huron for a swim at the beautiful beach, enjoying an ice cream, or a sunset walk on the boardwalk. Within an hour, you can be in Stratford, Kitchener or London. This is a fresh and elegant home full of sunlight and thoughtful and functional design touches. (id:52581)
15 Camm Crescent
Guelph (Pineridge/westminster Woods), Ontario
Welcome to 15 Camm Crescent, with lots of potential and plenty of space to grow, this family home is waiting for you to make it your own! Here is your opportunity to get into one of Guelph's most sought-after neighbourhoods. A classic Thomasfield layout, located on a quiet crescent in the family-friendly Pineridge/Westminster Woods community. As you enter through the front door, you are greeted by a spacious foyer. The living room features vaulted ceilings, adding to the spacious feel and inviting loads of natural light. The kitchen offers lots of cabinet space, a bar top for casual dining and connects to a formal dining area towards the back of the home. Sliding glass doors lead to the fully fenced backyard, a blank canvas with plenty of opportunity. Upstairs, boasts 3 sizeable bedrooms and the main four-piece bathroom. The primary bedrooms stands out among the rest with spacious closet and layout. The basement, although unfinished, features laundry, cold cellar and potential to finish it the way you see fit or keep it for its significant storage capabilities. With its separate doors, the two-car garage provides ideal space for vehicles or additional storage and allows interior access through the foyer. Located moments from grocery stores, restaurants, entertainment, trails, parks and some of Guelph's top rated schools. This location is also an ideal commute for the University of Guelph and close to the 401. (id:52581)
606 Izzard Road
Saugeen Shores, Ontario
Welcome to your perfect getaway. An inviting 4-bedroom, 2-bathroom cottage gracefully positioned on the shores of stunning Lake Huron. This two-storey haven offers the ultimate lakeside lifestyle with direct access to a pristine sandy beach, ideal for endless days of relaxation and fun. Set on a generously sized lot, this charming property is located in the enchanting town of Port Elgin, renowned for its vibrant summer atmosphere and friendly community. Whether you're seeking a tranquil personal retreat or an opportunity to generate rental income, this cottage delivers on both fronts. Revel in the world-renowned Lake Huron sunsets from your own backyard, or simply relax and soak up the tranquil lakefront ambiance. With ample space for family and friends, this home is perfect for creating lasting memories or entertaining guests. Call your REALTOR today to arrange a viewing. Waterfront travelled road between. (id:52581)
105 - 108 Summit Ridge Drive
Guelph (Grange Road), Ontario
This cozy 2 bedroom condo in the East End is a perfect opportunity for someone looking to get into the Guelph real estate market without breaking the bank! Welcome to 105 - 108 Summit Ridge Drive, your next home! Don't let the unit number fool you, this unit is located one level up, so you don't need to worry about anyone passing by peeking in. In the event you do want to socialize though, there is a gym and party room you can book. There is also a good sized balcony for soaking in the rays and fresh air. With 2 bedrooms, you've got options to fit your needs. Second bedroom for kids? Work from home office? Hobby room? Reading nook? The open concept living space lends itself to entertaining friends, or maybe just keep an eye on your favourite TV show while cooking dinner. Includes one parking space, and a locker, so the only thing missing is you! (id:52581)
551 Berford Street
South Bruce Peninsula, Ontario
Downtown Corner Commercial building with high profile office frontage on Main Street and 6 apartments attached with separate entrances from adjacent side street. This is a high demand building because of its location at the main corner of Wiarton next to Town Hall and the Post Office and close to the Hospital and Foodland Grocery store. Building generates excellent cash flow with the 7 tenants. Never any vacancies. Full lower basement provides excellent storage and a workshop area. (id:52581)
81 - 127 Alfred Street W
Blue Mountains, Ontario
Discover the perfect blend of comfort and convenience in this bright and beautifully updated end-unit townhome in the sought-after Apple Jack community! Freshly painted and move-in ready, this inviting home features two spacious bedrooms, including a serene primary suite with a walk-in closet, a private 3-piece ensuite, and a walkout balcony, your personal retreat.The open-concept living area is warm and welcoming, highlighted by a cozy gas fireplace and seamless flow into the kitchen, making it an ideal space for entertaining. Need extra room? The versatile upstairs den is perfect for a home office or reading nook. Plus, enjoy the ease of main floor laundry. Beyond your doorstep, Apple Jack offers an incredible lifestyle with beautifully maintained grounds and excellent amenities, including two swimming pools, tennis and pickle ball courts, and a clubhouse available for private gatherings. All of this, just a short stroll from Thornbury's charming downtown, restaurants, shops, the library, the rec centre, and the sparkling waters of Georgian Bay. Outdoor enthusiasts will love being only 15 minutes from Blue Mountains slopes and trails. (id:52581)
3 Lyndsey Lane
Mckellar, Ontario
Your Lakeside Escape Awaits. Tucked away on 1.6 private acres with 312 feet of shoreline, this inviting year-round home is the perfect blend of comfort, quality and natural beauty. Easily accessible via a paved municipal road, this well-built 2005 home was designed to stand the test of time. Inside you'll find 3 bedrooms, 2.5 bathrooms and plenty of space for family and friends. The insulated walk-out basement with 9-foot ceilings is ready for your personal touch-think rec room, home gym or the ultimate hangout space. Step outside and take it all in - your own waterfront dock, sandy beach and fire pit area set the stage for endless summer days and cozy nights by the fire. Need to stay connected? High-speed internet makes working from the lake a breeze. More to love: *forced-air propane heating & A/C to keep things comfortable year-round *Wood burning fireplace for that extra touch of warmth *Attached 2-car garage with plenty of room for your gear *Main floor laundry for easy living *Kohler propane generator for added peace of mind Just a short drive to Parry Sound and local amenities, this home is move-in ready with most of the tasteful furnishings included. Simple, effortless and ready for you-your cottage country lifestyle starts now. (id:52581)
47 Gibson Street
Parry Sound, Ontario
In the heart of Parry Sound, 47 Gibson Street is a historic 4-unit building that beautifully combines rich heritage with artistic flair. Great care was taken during a full 2020 gutting and renovation where all wiring, plumbing , windows, appliances and studs were replaced or reinforced. As much of the original character that the local building inspector allowed was retained to create a true one of a kind "shabby chic" building such as the original 1898 pine floors. This unique property offers an unparalleled opportunity for those seeking both charm and potential. The building is steeped in history, with each of its well-appointed units featuring distinctive architectural elements and artistic details that highlight the area's cultural significance. From the moment you step inside, you're greeted by a sense of warmth and character that is hard to find elsewhere. The location of this property is a true standout, situated in one of the most desirable areas of Parry Sound, with easy access to local amenities, charming shops, and stunning waterfront views. The main floor is wheel chair accessible. The 2 sunrooms are off of the Carmichael and Thomson units. All four units are equipped with HRVs. The vibrant downtown scene is just a short walk away, providing residents and tenants with the perfect mix of quiet residential living and proximity to everything this picturesque town has to offer. Whether you're looking to preserve the buildings artistic history or capitalize on a promising investment, 47 Gibson Street offers incredible potential. With a combination of historic charm, a prime location, and strong investment appeal, this property is a rare gem in a thriving community. (id:52581)
95 Sunset Beach Road
Kawartha Lakes (Laxton/digby/longford), Ontario
Discover this classic, turn-key three-season cottage full of character on Head Lake. With three bedrooms and a cozy kiddie loft, there is plenty of space for family and guests. The open-concept family room and kitchen create a warm, inviting atmosphere. Set on over half an acre, the property features 130 feet of shallow, clean, rocky shoreline with sunny west-facing exposure, stunning sunset views, and shaded areas just steps away. Extensively renovated in the past five years, this 950 sq ft retreat blends vintage charm with modern comforts. A sun-drenched dry boathouse at the waters edge is tied into a concrete breakwater and connected to a pole dock system. Deeded access to a beautiful 127-acre private forest across the road offers scenic walking trails and a welcoming community with great neighbours. You will also be a member for the Sunset Beach Cottagers' Association which maintains a lovely parkette that is used for lawn sports, horseshoes and family gatherings The cottage is connected to Bell Fibe internet and features a WETT (2025) certified wood stove. Unwind in the wood-fired sauna, by the firepit, or in the screened-in lakeside gazebo. Additional features include a storage shed and an outdoor privy. Head Lakes undeveloped shoreline makes it ideal for canoeing and kayaking. The entrance of the Head River is navigable for two kilometres upstream, while adventurous paddlers can explore the Queen Elizabeth II Wildlands Provincial Park. The lake offers excellent fishing for Bass, Muskie, and Pickerel and straddles the transition between the limestone belt and the rugged Canadian Shield. Easily accessible via a public boat ramp, the cottage is under 15 minutes from Norland and Coboconk for shopping, 30 minutes east of Orillia, and just over two hours from the GTA on a year-round, municipally maintained road. (id:52581)
47 Gibson Street
Parry Sound, Ontario
In the heart of Parry Sound, 47 Gibson Street is a historic 4-unit building that beautifully combines rich heritage with artistic flair. Great care was taken during a full 2020 gutting and renovation where all wiring, plumbing , windows, appliances and studs were replaced or reinforced. As much of the original character that the local building inspector allowed was retained to create a true one of a kind "shabby chic" building such as the original 1898 pine floors. This unique property offers an unparalleled opportunity for those seeking both charm and potential. The building is steeped in history, with each of its well-appointed units featuring distinctive architectural elements and artistic details that highlight the area's cultural significance. From the moment you step inside, you're greeted by a sense of warmth and character that is hard to find elsewhere. The location of this property is a true standout, situated in one of the most desirable areas of Parry Sound, with easy access to local amenities, charming shops, and stunning waterfront views. The main floor is wheel chair accessible. The 2 sunrooms are off of the Carmichael and Thomson units. All four units are equipped with HRVs. The vibrant downtown scene is just a short walk away, providing residents and tenants with the perfect mix of quiet residential living and proximity to everything this picturesque town has to offer. Whether you're looking to preserve the buildings artistic history or capitalize on a promising investment, 47 Gibson Street offers incredible potential. With a combination of historic charm, a prime location, and strong investment appeal, this property is a rare gem in a thriving community. (id:52581)
164 Hume Road
Puslinch, Ontario
Welcome to your private sanctuary - A stunning modern bungalow on just under 16 acres of breathtaking natural beauty along sought-after Hume Rd in Puslinch. Designed by award-winning architect Kevin Akey of AZD Associates, this home combines luxury living with serene views of two tranquil ponds and a mature forest. Step inside to experience the perfect blend of innovation and elegance, where the Control 4 Home Automation system allows you to manage lighting, security, HVAC, and more, all from any device. At the heart of the home is the award-winning kitchen, featuring Miralis cabinetry, quartz countertops, and sleek Neolith backsplashes. It's equipped with top-of-the-line Thermador refrigeration, 4 Gaggenau wall ovens, and a Vario induction cooktop perfect for culinary enthusiasts. The expansive great room features 15 foot ceilings and floor-to-ceiling windows, filling the space with natural light and offering sweeping views of the property. The 20-foot sliding glass wall opens to a 720 sq. ft. lanai with automated screens and a DCS barbecue, creating the perfect setting for outdoor entertaining. The primary bedroom is a peaceful retreat with pond views, a spacious walk-in closet, and a spa-like ensuite with custom cabinetry. Two additional bedrooms on the main floor also offer serene pond views. The stunning floating walnut staircase leads to the lower level, featuring a family room, home gym, two bedrooms, a 3-piece bath, and a roughed-in home theater. With a backup generator, a 3-door garage for four cars, and a bay prepped for a pool system, every detail is taken care of. Located minutes from Guelph, the 401, and 45 minutes from Pearson Airport, this property offers both seclusion and convenience. Explore groomed trails leading to the Starkey Hill Conservation Area with 91 acres of natural beauty. This is a once-in-a-lifetime opportunity to own a truly exceptional property. (id:52581)
6 - 2 Willow Street
Brant (Paris), Ontario
Welcome to 2 Willow St Unit 6! Absolutely Perfect For Outdoor Enthusiast, Young Professionals, Downsizers And Investors. This Beautiful 2 Bed, 2.5 Bath Stacked Townhouse Offers Everything You Need In Your New Home, Great Open Concept Layout, Kitchen With An Island, Granite Counters, S/S Appliances, Master Bedroom with 2 Closets And An Ensuite Bath, Unobstructed River View From The Balcony And Rooftop Deck. Parking For 2 Plus Visitors Parking. Close To Walking Trails, Fronts On The Grand River, Minutes To Downtown, Restaurants, Schools, Shopping And Much More! Don't Delay, Call Your Realtor For A Private Viewing Today! (id:52581)
259 Big Tub Road
Northern Bruce Peninsula, Ontario
Nestled on a private triple-wide waterfront property, this custom-built Viceroy home offers an unparalleled living experience with breathtaking panoramic views where Lake Huron meets Georgian Bay. The sparkling turquoise waters stretch out before you, with stunning vistas of nearby islands and the iconic Big Tub Lighthouse just around the corner. A winding driveway leads you to your own serene sanctuary, surrounded by natural beauty and seclusion. Step outside to a spacious, wraparound deck, perfect for relaxing or entertaining while soaking in the stunning landscape. Inside, the grand foyer welcomes you into the heart of the home--a spectacular great room featuring soaring 24' vaulted ceilings and a wall of windows that flood the space with natural light and offer endless ocean-like views. A striking floor-to-ceiling stone fireplace creates a cozy focal point, ideal for gathering with loved ones. The large, well-appointed kitchen boasts abundant counter space and a central island, making it a dream for both cooking and socializing. The adjacent dining area, with patio doors leading to the waterside deck, provides the perfect setting for entertaining family and friends. The main floor also features a grand master suite with a spacious ensuite bathroom, offering a tranquil retreat with private waterfront views. Upstairs, an open staircase leads to two additional bedrooms, a four-piece bathroom, and a loft or den area, where you can unwind while overlooking the expansive great room below and the mesmerizing waterfront vistas. A 24 x 28' detached garage offers ample space for vehicles and storage, with a finished loft above ideal for guest overflow or a private retreat. The property is beautifully landscaped, blending harmoniously with its stunning natural surroundings, making this home the ultimate lakeside getaway. (id:52581)
79 Howard Bowman Drive
Northern Bruce Peninsula, Ontario
This euphoric waterfront home or cottage boasts over 320 feet of breathtaking Lake Huron shoreline with desirable southern exposure. Cherished by the same family for nearly 40 years, this retreat has been lovingly maintained. Recently updated inside and out by skilled local tradespeople, the pride of ownership shines throughout. Featuring 4 bedrooms and 2 beautifully appointed bathrooms, the spacious primary bedroom includes a king bed and direct access to the elevated wrap-around deck. The well-appointed kitchen with dining space is fully equipped with newer appliances. A wood-burning stove adds warmth and ambiance on chilly evenings. The fully finished lower level features two spacious bedrooms and a modern 3-piece bathroom with laundry. This home is tastefully decorated and furnished with luxurious pieces, being sold fully turn-key with all contents included. The exterior is maintenance-free and adorned with new upper and lower decks, windows and doors. Expansive windows across the front offer stunning lake views, while the large upper wrap-around deck provides ample space to entertain and enjoy the beauty of the surroundings. Easy lake access allows for swimming and kayaking, with ocean-like views that will take your breath away. The property also includes a large 24 x 36 insulated garage/shop and 8 x 12 bunkie. If you're seeking peaceful privacy, this home is perfect. Simply bring your groceries and immerse yourself in luxurious tranquility. (id:52581)
422 Dorcas Bay Road
Northern Bruce Peninsula, Ontario
Discover this extraordinary modern home or cottage situated on a double waterfront lot with stunning westerly exposure. This property is loaded with upgrades, including prodigy insulated siding, a durable metal roof, and safe & sound insulation within interior walls. The Great Room boasts vaulted ceilings with a towering cobblestone fireplace and sensational lake views. A bright four-season sunroom doubles as additional sleeping space with dbl wide patio doors leading to the expansive deck. The spacious kitchen is equipped with stainless appliances and ample counter space. A luxurious bathroom adorns custom cabinetry, high-end fixtures, deep soaker tub, low threshold shower and heated floors. Throughout the home you will find solid birch wooden floors and white-wash pine ceilings adding to the charm & comfort. Guests will be enamored by the contemporary finished space above the boathouse, complete with a wrap-around deck at the water's edge. Below is ideal for storing water toys providing easy access to the open lake. The property features ample parking for eight vehicles, a large storage shed, and a smaller one for firewood. Enjoy numerous serene spots on this property, whether it's around the flagstone firepit, reading on the deck by the gentle stream, watching ducks from the boathouse deck, or sitting inside by the fireplace on a cool fall evening. This 8 yr old residence is being sold with most contents. Situated close to Singing Sands Beach and just a 12-minute drive to the village of Tobermory. A real "Show Stopper". (id:52581)
303 Gosling Gardens
Guelph (Clairfields/hanlon Business Park), Ontario
Incredibly Rare South End Offering! Few properties can equal the attention to detail you can expect to find in this exceptional residence. You'll appreciate its proximity to schools, recreation, shopping and major transportation arteries, while being perfectly positioned on one of Guelphs premier south end crescents. This striking 2700+ sq ft 2 storey home is set on a massive pie shaped lot. Wait until you see the attention to the landscape design! I must say this family was well ahead of their time in design. It is hard to believe that this home has even been lived in, as it has been so meticulously maintained. Step inside and you will find a combination of a clean, understated and modern architecturally designed space for family living. As you enter, an impressive foyer showcases a grand staircase and there is a perfect home office or dining room with butlers pantry .you choose. From here, the gallery opens to the heart of the home. The custom kitchen with loads of cabinetry, granite countertops, high end appliances and breakfast island and connects to the great room and rear yard. The great room soars to 18' and showcases handsome built-in cabinetry and custom 2 storey gas fireplace. A fabulous 2 storey sunroom complete with screens and glass provides panoramic views of the extensive landscape and enjoys perfect entertaining and dining opportunities to enjoy for 3 seasons. The scale is dramatic and the look is glamorous, but its warm and comfortable at the same time! A 2pc bath on this floor and your laundry room is convenient and accessible from the 2 car garage. Upstairs and you will find all bedrooms are a generous size. The master suite is an oasis with a luxurious spa-like bath and walk-in closet with built-ins. Two additional bedrooms on this floor share access to a 4pc bath. The bright basement offers an additional 1203 square feet including a gym, 4th bedroom, full bath, and recreation room. (id:52581)
A - 70 Yorkshire Street N
Guelph (Downtown), Ontario
Spacious 3-Bedroom Upper-Level Duplex for Rent at 70 Yorkshire Street North, Guelph! This bright and well-maintained 3-bedroom upper-level duplex offers the perfect blend of comfort and convenience in a prime Guelph location. Featuring a spacious living area with hardwood flooring throughout, large windows that fill the space with natural light, and an updated kitchen with ample counter space and a gas stove, this home is both stylish and functional. The recently renovated bathroom adds a modern touch, while the convenience of shared laundry and two dedicated parking spots with a separate driveway make daily living easy. Situated close to downtown Guelph, you'll have quick access to parks, schools, shopping, and public transit, making this an ideal home for professionals, families, or anyone looking to enjoy the best of city living. Don't miss out on this fantastic rental opportunity. Schedule a private viewing today! (id:52581)
422 Hayes Lake Avenue
Huron-Kinloss, Ontario
This stunning 3-year-old bungalow is located on a spacious 1-acre lot in the tranquil community of Kinlough, Ontario. Just 20 minutes from the beautiful shores of Lake Huron and the vibrant town of Kincardine, and only 30 minutes from Bruce Power, this home offers an ideal combination of peaceful living with convenient access to all the area has to offer. The home features three generously sized bedrooms and two modern bathrooms, making it perfect for families. The open concept living space provides a bright and inviting atmosphere, and the large sewing room offers versatility that could easily become a second living room, office, or anything you desire. Step out onto the covered rear deck and take in the picturesque views of the surrounding farmers field, offering a peaceful retreat in your own backyard. Additionally, the large unfinished basement provides a blank canvas, ready for your personal touch. Whether you envision creating a spacious recreation room, an extra bedroom, or a home gym, the possibilities are endless to expand the living space to fit your needs. For those who need extra space, the property includes a massive 38' x 60' heated shop with a bathroom. This shop is perfect for storing your toys, running a home business, or pursuing hobbies. Both the home and the shop are heated with a wood-fired boiler, with propane forced air backup to ensure warmth all year long. This property truly has it all, ample living space, a large workshop, and room to grow. Don't miss your chance to own this exceptional home. Contact your agent today for more details and to schedule a viewing! ** This is a linked property.** (id:52581)
4 Peer Drive
Guelph (Kortright Hills), Ontario
Welcome to 4 Peer Drive, a beautifully renovated detached family home in Guelphs Kortright Hills! This turnkey home has been updated top to bottom with standout features such as all new windows and beautiful glass sliding doors, engineered hardwood flooring and a dreamy kitchen with quartz countertops, high end stainless steel appliances (GE Cafe Series), and custom cabinetry. Designed for both comfort and functionality, this home offers two separate living areas, ideal for families or entertaining. The loft offers a cozy gas fireplace and the finished basement provides an additional bathroom, ample space for a rec room or home gym and a large office. Enjoy a private, fully fenced backyard with gazebo and a gas line hookup for the BBQ, perfect for hosting family and friends. Located in a family-friendly neighborhood near scenic trails, parks, top-rated schools, and with easy highway access, this home truly has it all. Move-in ready and magazine worthy - don't miss your chance to own this exceptional home! (id:52581)


