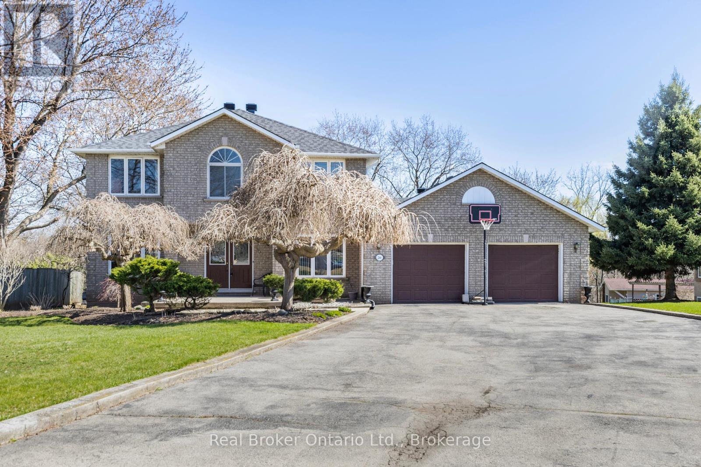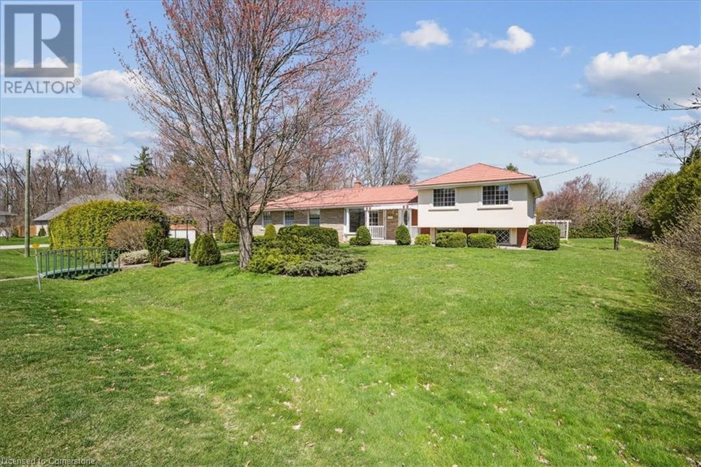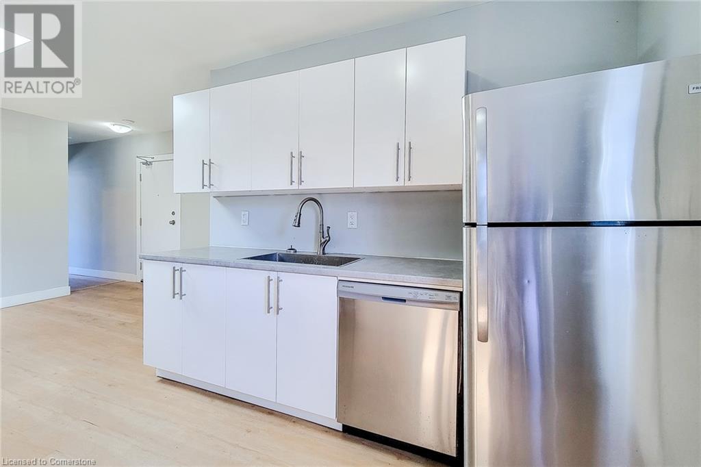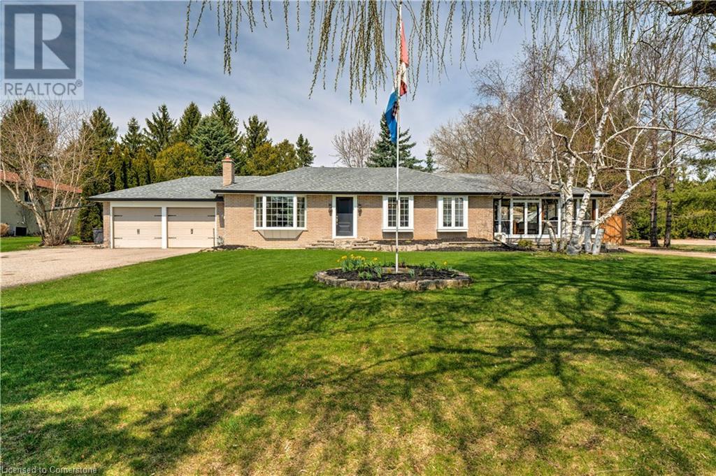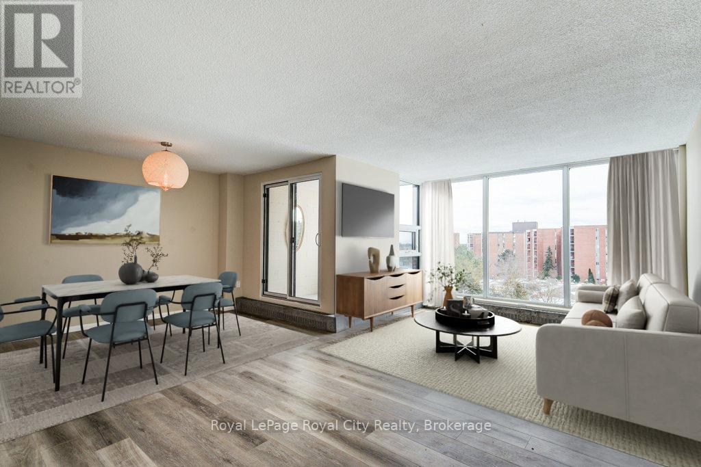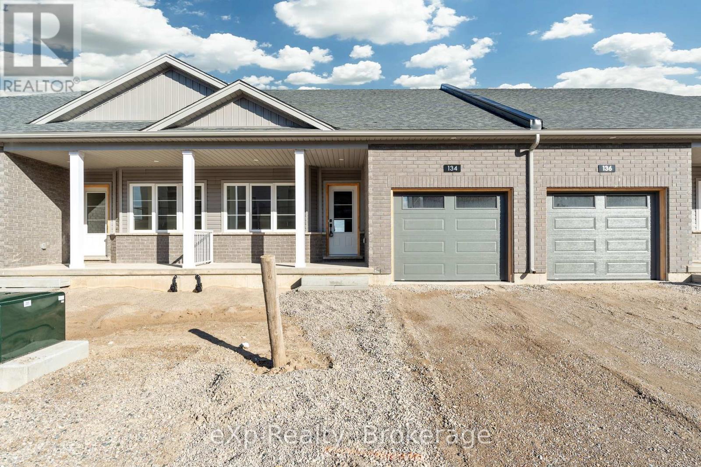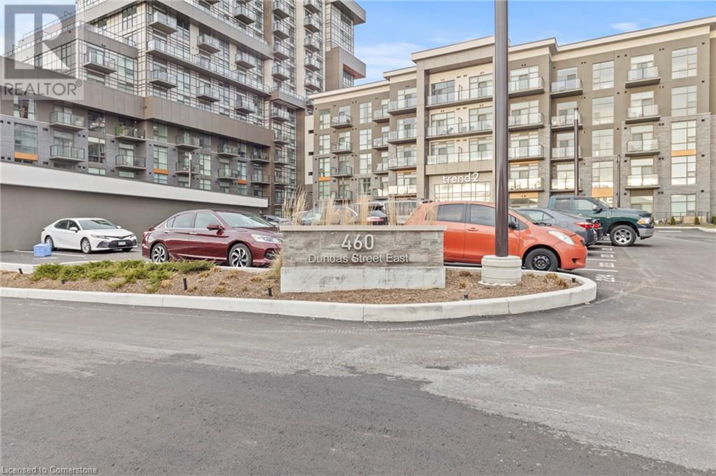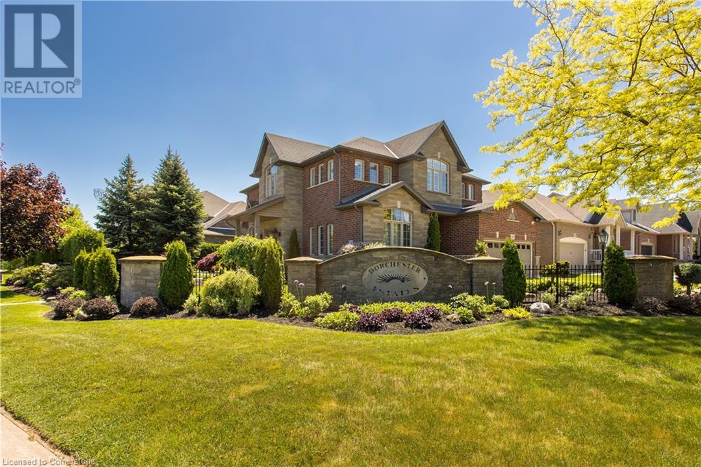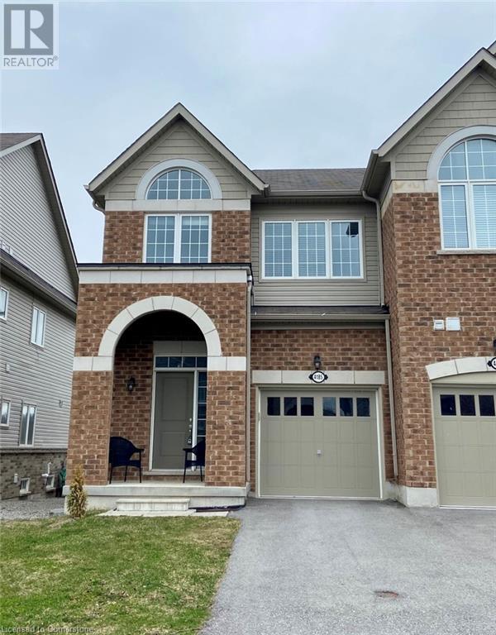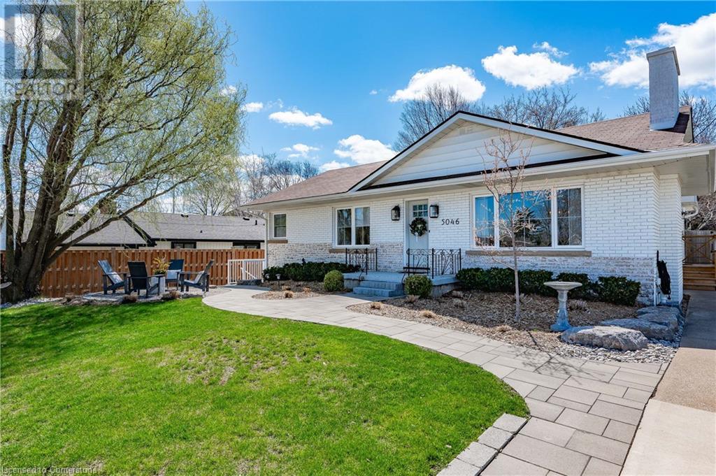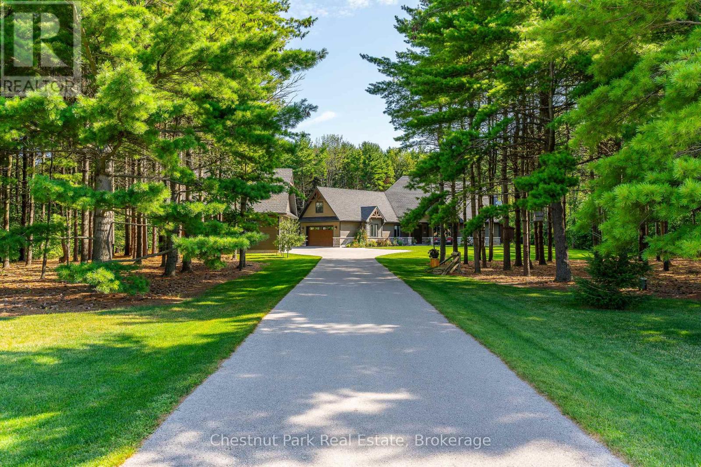Hamilton
Burlington
Niagara
39 Iona Crescent
Vaughan, Ontario
CLICK ON MULTIMEDIA LINK -Welcome to 39 Iona Crescent in Woodbridge Ontario. This west facing 4 bedroom, 2 and a half bathroom detached home is just over 2500 sq2. The modern garage door houses room for 2 cars and is equipted with an electric charger and a side door. Upon arrival you are greeted with a handsome staircase from the spacey foyer. The guest bathroom and main floor oversized laundry set is just to the side. Or enter from the garage and go directly to the basement or foyer. Imagine your guests over for family functions in the bright sitting room ready to sit down in the large dining room for a wonderful meal. The family room is ready to watch the big game or simply enjoy each others company by the working fireplace. There is hardwood flooring throughout on the main floor that gleam from the newer windows. The newly updated kitchen boasts an L shaped island on a tiled floor, a gas stove top and a coffee station with a walk out to the deck. Also, has a built-in oven and microwave to make preparing meals a snap before or after selecting a drink from the built it wine rack. The second floor with brand new wide plank flooring throughout has 3 large bedrooms as well as the newly renovated Master. This Master comes with a built-in wardrobe wall, a walk-in closet and ensuite bathroom with a steam shower. There is even space upstairs for an office or reading nook at the top of the stairs. Outside a large deck out back has sun filled mornings and shaded late afternoons to enjoy the BBQ in Spring, Summer and Fall. With too many upgrades to mention please check out the fine print on the listing. This home can't wait for its new family to make new memories that last a lifetime. (id:52581)
2 England Terrace
Stoney Creek, Ontario
Beautiful and spacious 1788sqft 4-bed, 4-bath corner unit that lives like a single detached home! Large, open-space with ceramic tiles and hardwood floors, good sized bedrooms, walk out to back yard from office space/den, large windows, kitchen walkout to large balcony, single garage with inside entry. Close to schools, minutes to Link and QEW & Shopping. This property is ideal for commuters with easy highway access, and families will appreciate the proximity to top-rated schools, parks, conservation areas, waterfalls, shopping, and restaurants. RSA. (id:52581)
266 Sumach Drive
Burlington (Bayview), Ontario
Located on a stunning 1.8-acre lot backing onto peaceful green space, this impressive all-brick two-storey home offers exceptional living space and versatility. With five bedrooms, four full bathrooms, and two full kitchens, its ideal for large families or multi-generational living. The main floor showcases a private office/den, formal dining room, spacious family room with fireplace, convenient laundry, and a bright eat-in kitchen with stainless steel appliances, tiled backsplash, island, and walkout to a covered back porch. Upstairs, the primary suite features a walk-in closet and a spacious 5-piece ensuite. The fully finished walkout basement includes a second kitchen, additional bedroom, 3-piece bath, cozy recreational room with fireplace, and direct access to the backyard. Located just steps from parks and trails, and close to transit, highways, schools, and amenities this is a rare opportunity with endless potential. Don't miss it! (id:52581)
52 East 24th Street
Hamilton, Ontario
Stunningly Updated 3-Bedroom Home – Move-In Ready! This beautifully renovated 3-bedroom home offers the perfect blend of modern style and comfort. Recent updates in 2022 include many new windows, a new roof, furnace, an owned hot water tank, and a spacious garage. Inside, you'll find stainless steel appliances and beautiful vinyl flooring throughout, creating a fresh, modern look. The home also features 3 energy-efficient HVAC mini splits for additional heating and cooling and convenient main floor laundry. Garage parking spaces at the back with easy access via a well-maintained alley off Crockett. This home is ready for you to move in and make it your own. Don't miss out on this perfect combination of style, function, and location! (id:52581)
400 Field Road
Jerseyville, Ontario
Looking for an adult couple who would enjoy living on a country estate in a historic home. Close to highway, close to McMaster, yet set in the country on a working farm. Apartment being offered was purpose built as an apartment for a family member. Owners require Credit Check, Deposit, Income Verification, Lease Agreement, References, Rental Application, Smoke-Free Building. No Pets. Separate Heat and Hydro. (id:52581)
7 Sirente Drive Unit# 4
Hamilton, Ontario
Exquisite FREEHOLD END UNIT townhome with a 2 car garage. Offering an unparalleled blend of class, comfort, and convenience. Boasting 3 bedrooms, 2.5 bathrooms, and over 1600 square feet of meticulously maintained living space. A double car garage and double driveway on one of the widest lots, makes this a rare opportunity to own one of the largest and most sought after units. Open-concept layout effortlessly connects the family room, kitchen and eating area, and a second sun filled living room on the main level. The upper level features the primary bedroom with a spacious layout and an ensuite bathroom. The 2 additional bedrooms offer flexible spaces ideal for children's room, private office, exercise area, or comfortable guest accommodations, perfectly adapting to your lifestyle. The laundry room is conveniently located on the same level as the bedrooms. Beautifully finished lower level. From there step outside to your wood deck and enjoy your private backyard. Located in close proximity to Upper James, Limeridge Mall and quick highway access, making it easy to enjoy shopping, dining, entertainment, and more. Freshly painted and ready to move in… Welcome Home! (id:52581)
1 Westview Crescent
Waterdown, Ontario
Lovingly maintained by the same family for over 50 years, this charming home is situated on an expansive corner lot measuring 159' x 153' ft in the sought after community of Waterdown. Just minutes away from parks, schools and all essential amenities, this property offers the perfect blend of space, comfort, and location. This spacious 4 level side split features 3 bedrooms, 3 bathrooms, and a versatile layout ideal for family living. Step into the inviting living and dining room combination highlighted by gleaming hardwood floors and a large bay window that fills the space with natural light. The bright eat-in kitchen boasts Corian counters, a generous island, and picturesque views of the park like yard. A main level office or potential 4th bedroom and a convenient 3 piece bathroom add flexibility for guests or remote work. Upstairs, you'll find 3 well sized bedrooms and a 4-piece bathroom, while the lower level offers a warm and welcoming family room with a walkout to your private backyard oasis - perfect for entertaining or relaxing. The unfinished basement provides ample storage or the perfect workshop space for hobbyists. An extended double car addition includes a dedicated workshop area at the rear, ideal for tools and storage. Set on a sprawling 1/2 acre lot, the possibilities are endless including a possible lot severance. This is a rare opportunity to own one of the last 1/2 acre lots left in Waterdown! (id:52581)
308 Barton Street E Unit# A
Hamilton, Ontario
Looking for a flexible layout in a walkable neighbourhood? 308A Barton St. E delivers. This 1 bed + den, 1-bath unit features an open-concept living area, stainless steel kitchen appliances (including a dishwasher), and private in-suite laundry located in the bathroom. The bedroom features oversized windows facing bustling Barton Street, while the additional den offers versatile space for a home office, creative studio, or whatever bonus room you need. Two entrances: one through the living room connecting to a shared stairwell and street front entry, and a private rear entrance off the kitchen. Steps to transit, shops, and restaurants—everything you need is right here. (id:52581)
304 Barton Street E Unit# A
Hamilton, Ontario
Bright, stylish, and perfectly located—welcome to 304A Barton St. E. This 2-bedroom, 1-bath unit features an open-concept living space, stainless steel appliances (including a dishwasher), and private in-suite laundry tucked into the bathroom for maximum convenience. The primary bedroom offers oversized windows overlooking the vibrant Barton Street scene. Enjoy the flexibility of two entrances: one through the living area leading to a shared stairwell and streetfront entry, and a private rear entrance off the kitchen. With shops, restaurants, and transit just steps away, this walkable location checks all the boxes. (id:52581)
63 Santos Drive
Caledonia, Ontario
Nestled in a family-friendly neighbourhood, 63 Santos Drive, Caledonia, is a beautifully upgraded 3-bedroom, 3-bathroom home. From the moment you arrive, the newly paved driveway, updated front patio and inviting garden set the stage for what’s inside. Step through the front door into the bright, open-concept main floor, where natural light fills the space. The kitchen features granite countertops, updated hardware and lighting, and plenty of storage. It also offers direct access to the elevated backyard deck, perfect for enjoying morning coffee or entertaining guests. The dining area comfortably seats six, making it the ideal spot for cozy dinners or lively gatherings. Upstairs, the spacious primary bedroom includes a walk-in closet and ensuite access to the beautifully updated bathroom. One of the two additional bedrooms features a vaulted ceiling, while both offer plush carpeting, generous closet space and large windows that let in plenty of natural light. A convenient second-floor laundry room with a new washer and dryer (2022) makes household chores so much more convenient. The unfinished basement is full of potential, with a sealed concrete floor, ample storage and a versatile layout ready for your personal touch - whether it's a recreation room, home gym, or additional living space. Outside, a large elevated deck and plenty of green space provide the perfect setting for outdoor gatherings, kids, pets and summer barbecues. With a new air conditioning system (2022), freshly painted interior and updated bathrooms, this home is truly move-in ready. Located in a vibrant community just minutes from parks, schools, shopping and the Grand River, 63 Santos Drive is the perfect place to call home. Check out the feature sheet for the full list of upgrades! (id:52581)
13175 15 Side Road
Georgetown, Ontario
Renovated Bungalow on a Huge Lot with Tons of Parking & Entertaining Space. Welcome to this beautifully updated bungalow nestled on a massive 120’ x 150’ lot—offering space, privacy, and flexibility for a variety of lifestyles. With 3 + 2 bedrooms and 2.5 bathrooms, this home is perfect for families, downsizers, or anyone looking for a move-in-ready property with room to grow. Step inside and you’ll find a spacious, modern kitchen with a moveable island, plenty of cabinetry, and an open yet functional layout ideal for both everyday living and entertaining. The finished basement offers extra living space and a separate area perfect for guests, a home office, or a rec room. One of the standout features is the large enclosed porch, flooded with natural light—a warm, inviting space that’s perfect for entertaining year-round, enjoying morning coffee, or hosting friends and family. The home also boasts two driveways and ample parking, making it perfect for multi-vehicle households or visitors. Whether you're hosting gatherings inside or enjoying the expansive yard outside, this property offers the ideal blend of comfort and practicality. Turn the key and step into a home where style, comfort, and space come together in perfect harmony. Opportunities like this don’t come often—come see it for yourself before it’s gone! (id:52581)
45 Vanrooy Trail
Waterford, Ontario
Distinguished Brick Bungalow: Elegant Design Meets Practical Living This exceptional brick bungalow presents an ideal balance of refined architecture and functional living space. With 1,638 thoughtfully designed square feet, the residence offers an intelligent layout optimizing both interior comfort and exterior potential. The property's standout feature—a sweeping 158-foot backyard—provides abundant space for landscaping, entertainment, or future additions. Inside, soaring 9-foot ceilings enhance the sense of space and light throughout. Premium engineered hardwood creates visual continuity between living areas, while the contemporary open-concept great room serves as the home's centerpiece. Strategic windows capture serene backyard views, connecting indoor comfort with outdoor tranquility. Distinctive architectural elements include a sophisticated oak staircase with sleek black metal spindles. The kitchen exemplifies design excellence with shaker-style cabinetry, crown molding, spacious pantry, and a multifunctional island. Bathrooms feature Corian countertops, porcelain tile, and quality Mirolin fixtures. The primary suite offers a private retreat with a walk-in closet and well-appointed ensuite. Practical amenities include a mud room with garage access, main floor laundry, and a covered 12x10 deck accessible through patio doors—perfect for both quiet mornings and evening gatherings. This distinguished bungalow represents a rare opportunity to acquire a residence where sophisticated design and practical considerations unite to create an exceptional living environment. (id:52581)
43 Armstrong Avenue
Hamilton, Ontario
Welcome to this beautifully maintained 1.5-story gem, offering the perfect blend of comfort, style, and space for the whole family. Boasting 3+1 bedrooms and 2 full bathrooms, this home features a smart and versatile layout with one bedroom conveniently located on the main floor—ideal for guests, a home office, or multigenerational living. Upstairs, you'll find two cozy bedrooms filled with natural light, while the fully finished basement adds even more living space with an additional bedroom, full bathroom, and a spacious recreation room perfect for movie nights or a play area. The heart of the home is a stunning white kitchen equipped with stainless steel appliances, ample cabinetry, and a clean, modern aesthetic. With no carpet throughout, the home offers a fresh, low-maintenance interior. Step outside to enjoy a large, deep backyard—a private oasis perfect for entertaining, gardening, or relaxing in the sunshine. And with a brand new roof completed in 2025, you can move in with peace of mind. This property is the total package—versatile, updated, and ready for its next chapter. Don’t miss your chance to make it yours! RSA (id:52581)
602 - 19 Woodlawn Road E
Guelph (Riverside Park), Ontario
Welcome to Unit 602 at Woodlawn Towers 2 a beautifully refreshed 2-bedroom, 1-bathroom condo nestled in one of Guelphs vibrant north end communities. This bright and spacious unit has been thoughtfully updated with new cabinetry, modern flooring, fresh paint, a renovated bathroom, and more, offering a clean, move-in ready space that feels like home the moment you step inside. Enjoy your morning coffee with a short walk to Riverside Park, one of Guelphs most beloved green spaces, right next door. With direct access to the city's scenic walking and biking trails, youre perfectly positioned to explore everything Guelph has to offer, right from your doorstep. Woodlawn Towers 2 is known for its well-maintained amenities, including a pool, tennis courts, a community gathering room, and even a dedicated workshop for hobbyists and DIY enthusiasts. Whether you're downsizing, investing, or entering the market for the first time, this turnkey unit offers comfort, convenience, and a prime location in a community you'll be proud to call home. (id:52581)
134 Tempera Street
Stratford, Ontario
Brand new 2 bed, 2 bath bungalow townhome built in 2025. Located in a quiet area and backing onto a pond for peaceful views. Bright and open layout with modern finishes. A great lease opportunity in a brand new development! (id:52581)
7 Marluc Avenue
Minden Hills (Lutterworth), Ontario
Builders Blowout Special ~Welcome to this stunning 1,610 sq ft bungalow located in one of Minden's most sought-after neighbourhoods offering exceptional value and thoughtful design throughout. Step inside and enjoy the bright, open-concept living, dining, and kitchen space perfect for entertaining or relaxed everyday living. The kitchen is a dream with granite countertops, crown moulding, under-cabinet lighting, and plenty of prep and storage space. The spacious primary bedroom boasts a walk in closet and 3-piece ensuite with walk-in shower and seat for comfort. Two additional bedrooms, a stylish 4-piece main bathroom, and a main floor laundry closet complete the functional layout. Quality finishes include an upgraded trim package, pot lights, and easy-care vinyl plank flooring throughout. The full, unfinished basement offers an additional 1,610 sq ft of potential living space, with large windows that flood the area with natural light. Split-level entrance leads to a double car attached garage with insulated, automatic doors. This home features a 200 amp electrical panel, forced air propane heating, high-efficiency HRV system, town water and sewers and a full 7 year Tarion Home Warranty. Built by a fully licensed reputable builder who has been building quality homes for over 20 years. Outside, the .33-acre lot is fully sodded front and back, with a spacious, level backyard perfect for kids, pets, or gardening. A full-height stone wall and vinyl shakes on the front gable add timeless curb appeal, while exterior pot lights provide warm evening ambiance. The gravel driveway is ready for all your parking needs. Steps away from downtown Minden where you will discover the famous Gull River, Boardwalk trails and some great shopping options. Also within walking distance to the newly constructed community centre. Come and discover Haliburton County's truly unique four season playground! (id:52581)
120 Court Drive Unit# 18
Paris, Ontario
Welcome to this impressive 3-storey townhome, just one year young and designed for modern elegance and low-maintenance living. Featuring 3 spacious bedrooms and 2.5 beautifully designed bathrooms, it’s perfect for families and professionals alike. Loaded with natural light flooding the open space, complemented by durable and beautiful vinyl plank floors throughout. The ground level features a convenient den with a walkout, perfect for a home office or secondary living space. Heading upstairs, the bright white chef’s kitchen boasts extended-height cabinets, quartz countertops, sleek stainless steel appliances and gleaming backsplash perfect for entertaining. The charming balcony off the kitchen is ideal for morning coffee or evening gatherings. You'll appreciate the added convenience of laundry being on the same level. Upstairs 3 bedrooms including a primary suite with oversized walk-in closet and ensuite along with a second full bathroom finishes off this meticulously designed and executed level. A one-car garage and a driveway for extra parking leave nothing to be desired. Located just steps away from all the amenities you need, this property offers a perfect blend of comfort and accessibility. With custom finishes throughout, this home is a true showcase of modern design and functionality. Don’t miss your chance to live in this stunning townhome, where luxury meets practicality in a vibrant community! (id:52581)
460 Dundas Street Unit# 106
Hamilton, Ontario
Welcome to 460 Dundas St E, recently built by award winning builder New Horizon Development Group. Conveniently located on the ground floor, this 1 bedroom unit offers quick access in and out of your home. This unit comes with 1 exterior parking space and 1 storage locker. Enjoy the open concept living space, private patio, and amenities including a party room, fitness room, rooftop patio and bicycle storage. Trend 2 is located within a few minute drive to major highways, downtown Burlington, and the Aldershot GO station, making commuting a breeze. (id:52581)
264 Dorchester Drive
Grimsby, Ontario
Step into the perfect blend of comfort, function, and luxury in this beautifully upgraded home in Grimsby. The curb appeal is undeniable with a brick and stone façade, interlock driveway, and professionally landscaped gardens with automated perimeter lighting. An irrigation system services the front and rear yards—including urns—for easy maintenance. Inside, enjoy rich hardwood flooring and California shutters throughout. The main level features a formal living room with a sparkling chandelier, a dedicated dining room with a partial vaulted ceiling, and an open-concept chef’s kitchen with granite countertops, stainless steel appliances, custom cabinetry, and a large island with built-in wine storage. A charming coffee bar and arched window over the sink add extra character. The great room is ideal for family nights with vaulted ceilings, a cozy gas fireplace, and in-wall 5.1 surround sound. A home office, stylish 2pc bath, and spacious laundry/mud room complete the main level. Upstairs, the expansive primary suite offers a walk-in closet and a spa-like 5pc ensuite with jacuzzi tub. Three additional bedrooms and a sleek 3pc bath with glass shower provide plenty of space for the family. Smart home features include Crestron lighting and audio systems across the first and second floors, installed by Dell Home Systems—allowing remote control of lighting, audio, fireplace, and outdoor gas lamps. The fully finished lower level adds a full bar, rec room, large bedroom, 4pc bath, and remote-monitored HVAC and flood sensors. Outside, unwind in your private backyard oasis with a gazebo-topped composite deck, stamped concrete patio, water features, green space, and a shed. A true family paradise in a fantastic location! (id:52581)
4185 Cherry Heights Boulevard
Beamsville, Ontario
4 bedroom FREEHOLD END unit townhome with NO REAR neighbours. This property is move in ready. Built in 2021 this home features an open concept living room, dining room & kitchen. Walk out to the good sized backyard. Beyond the back fence is a pond. Upstairs is all 4 bedrooms and 2 full baths. The unfinished basement offers tons of potential. 1 car garage. Please view the 3D Matterport to see all this property has to offer! (id:52581)
5046 Elizabeth Street
Beamsville, Ontario
Wine country life—with a side hustle built in. This house turns heads. It was nominated for Lincoln in Bloom, and it lives up to the hype. Clean lines. Smart upgrades. And over $20,000 annual revenue in your pocket. It’s been redone top to bottom. New engineered oak floors. SW Extra White paint inside and out. Arcana windows. Custom shiplap fireplace. Quartz counters. Updated lighting, new trim, hardware, doors, appliances (LG, smudge-proof), and a killer kitchen with eat-in space and a sunroom off the back. Outside has been done too. Extended wide drive, all-new landscaping, stone walkways, updated lighting, armour stone and river rock, new side entry and back deck, patio under a Willow for the BnB, privacy fencing, and low-maintenance gardens that scored this place a nomination for Lincoln in Bloom. Your curb appeal has clout. But here’s the move: the Hygge Hus. A two-bedroom, private-side-entry, fully equipped potential Airbnb with a track record. Repeat international guests from Paris, Denmark, Korea. Personal patio. Superhost status. All furniture and setup included. Or just enjoy as a beautifully furnished basement. There's so much storage too! Call it an income stream, call it a backup plan, call it what it is: smart. If you’re looking for a home that earns while you live—this is the one. If you're looking to relax and enjoy the vineyards, a nice walk or bike ride, this is the right location. If you still need to commute, it's a quick boot to the highway. Whatever it may be, the next owner of this home will be very happy. (id:52581)
5029 Cedar Springs Court
Burlington, Ontario
Welcome to 5029 Cedar Springs Court in North Burlington’s most coveted community - where executive living meets peaceful country charm. This expansive 3,100 sq ft bungalow sits on nearly two acres of meticulously landscaped grounds, offering the perfect blend of privacy, luxury and convenience. From the moment you arrive, the stately three-car garage and elegant curb appeal set the tone for what’s inside. Step into a thoughtfully designed layout featuring soaring vaulted ceilings, a show-stopping stone fireplace, and an abundance of natural light. The heart of the home is a stunning gourmet kitchen- perfect for entertaining or quiet family dinners. The main floor primary suite is a true retreat, with direct access to a serene stone patio and covered lanai where you can unwind to the sound of bubbling rocks and birdsong. With spacious principal rooms, a dedicated main floor laundry, and top-tier finishes throughout, this home is ideal for families seeking to transition from a two-storey without compromising on space. Enjoy the tranquility of country living just minutes from all the amenities of the city. Don’t be TOO LATE*! *REG TM. RSA. (id:52581)
303273 Sideroad 33
Meaford, Ontario
Masterfully tucked in amidst the natural beauty of Annan lies a pristine 2000+ SF custom bungalow; a gorgeous fusion of architecture & environment, comfort & class, simplicity & sophistication set on a serene 3+ acre landscaped property. Whether you're seeking a peaceful family haven, a stylish right sizing opportunity or the ultimate weekend escape, this property offers a lifestyle beyond compare. Built in 2018 & maintained with impeccable care, the home showcases the advantages of modern construction with the timeless appeal of a country retreat. Its main level layout ensures effortless flow with no stairs to navigate. Sunlight pours through large windows, illuminating open-concept living spaces with 9ft ceilings & warm in-floor heating throughout. A neutral colour palette provides the perfect canvas for your personal style. At the heart of the home is a stunning VanDolders custom kitchen featuring quartz countertops, a 9ft island with seating for 6, a gas cooktop, built-in wall oven and ample pantry storage, crafted for both quiet mornings and lively family gatherings. The adjacent dining & living areas are equally welcoming, anchored by a stylish gas fireplace. Sliding doors open to a spectacular outdoor partially covered patio complete with concrete ping-pong table, live edge bar, mounted TV & cozy seating areas or retreat to the screened sunroom overlooking the forest lit by whimsical twinkle lights. The private primary suite boasts forest views, a spa-worthy ensuite with tiled walk-in shower & soaker tub + a generous walk-in closet. Two additional bedrooms share a stunning semi-ensuite, another versatile bedroom currently styled as a den plus a cozy bonus room above the garage, round out the space. A detached 28' x 28' garage/shop with 11ft ceilings offers endless potential. Just minutes from Owen Sound & near Georgian Bay, trails, golf & ski hills; this is a rare gem. Come & explore this property in Grey County & see why it is ready to welcome you home! (id:52581)
4127 Prentice Common
Burlington (Alton), Ontario
Nestled in Burlington's prestigious Millcroft community, this 3 bed/3 bath FREEHOLD bungalow townhouse offers modern one floor living and exceptional privacy in a prime location. The open-concept interior is filled with natural light, featuring cathedral ceilings, an updated kitchen with marble countertops, stainless steel appliances, and bright, spacious living areas. With over 1894 sq ft of finished living space, including a cozy finished rec room in the basement with gas fireplace, a generous 320 sq ft utility room ideal for storage, this home is both functional and inviting. Step outside to a no-maintenance patio, ideal for relaxing or entertaining while enjoying the private backyard. The primary bedroom offers a walk-in closet and ensuite, while the additional bedrooms are ideal for family or guests. Surrounded by walking trails, parks, and amenities, and convenient highway access, this home combines a tranquil lifestyle with urban convenience. Close to Haber Community/Rec Centre, Norton Community Park/Splash Pad, Charles R. Beaudoin Public School, Notre Dame Catholic SS. Updates: Roof 2018, new sump pump. Note - Washer/dryer are currently in the basement but there is main floor hook up in the large hall closet. A phenomenal opportunity to own a low maintenance bungalow! (id:52581)




