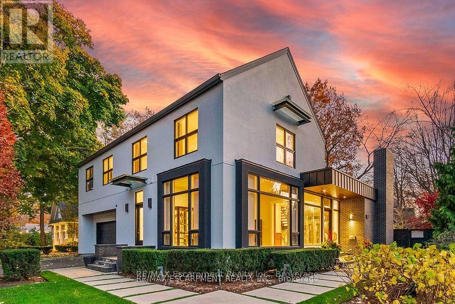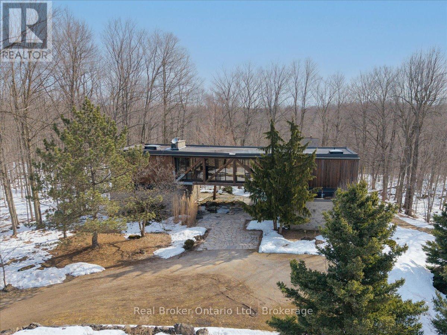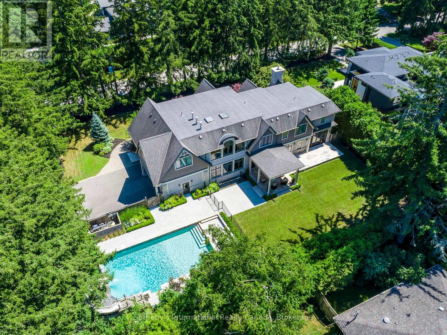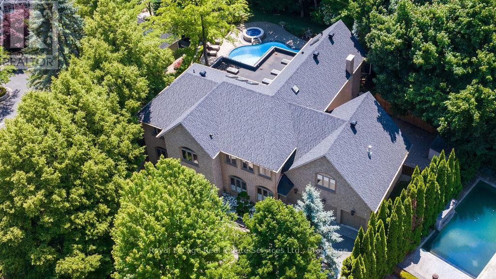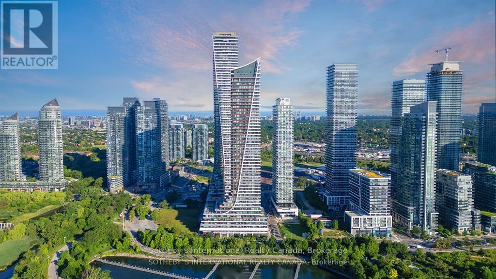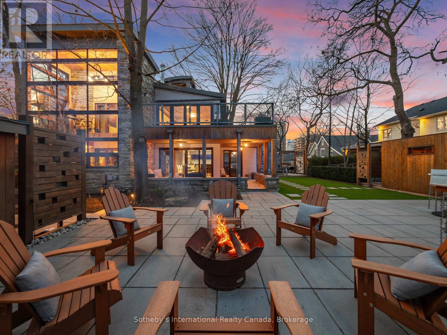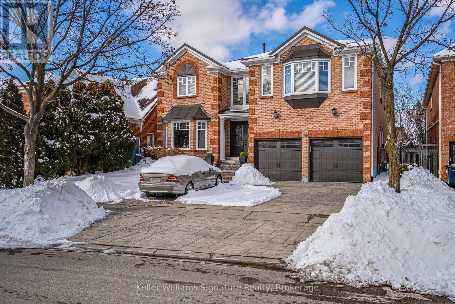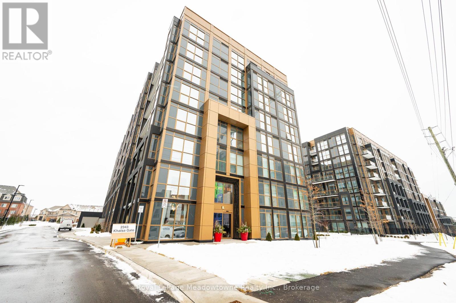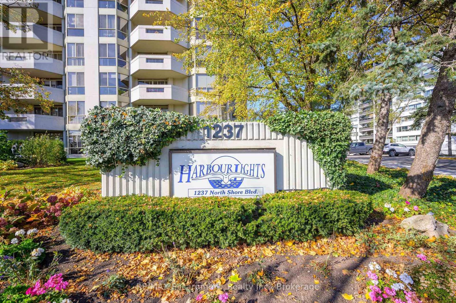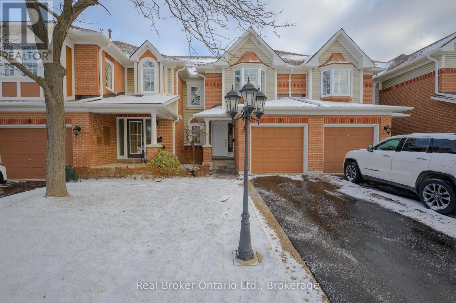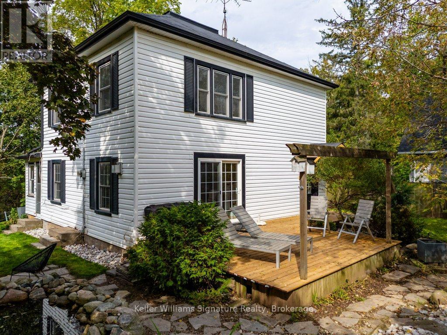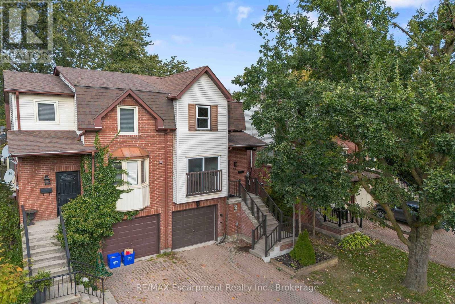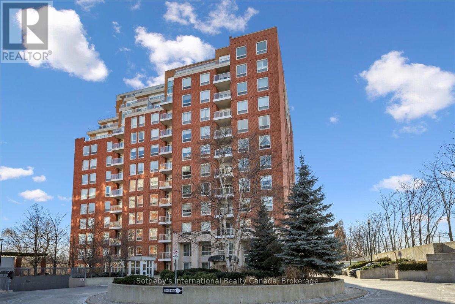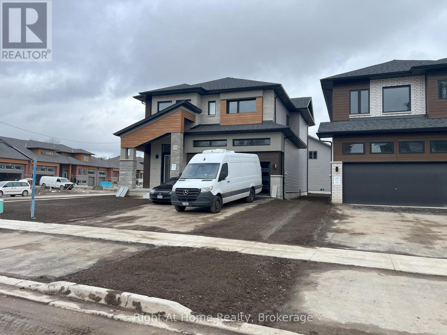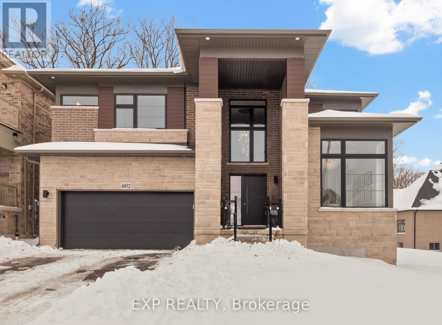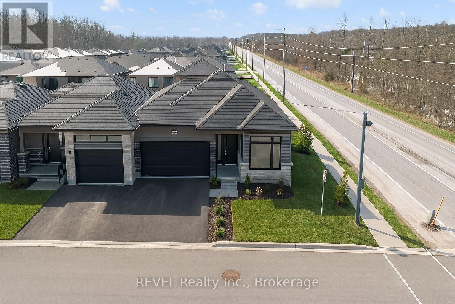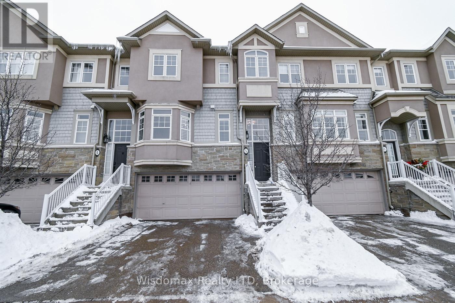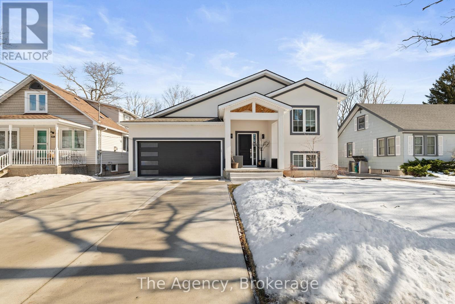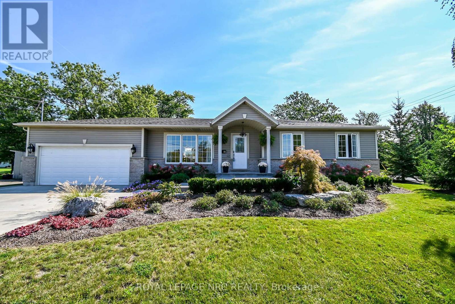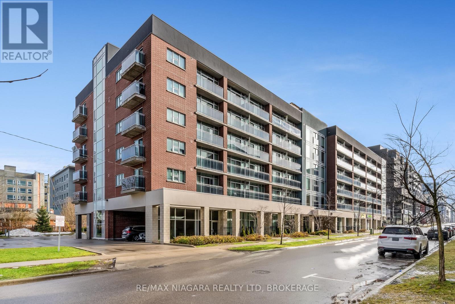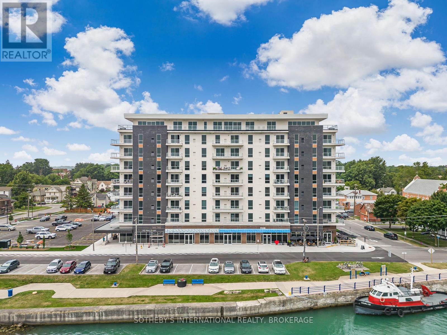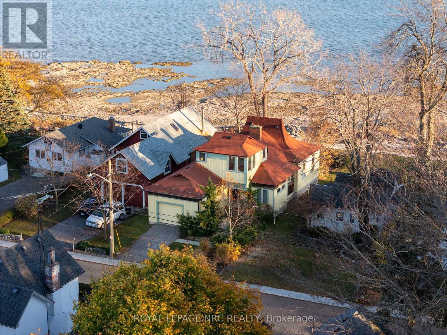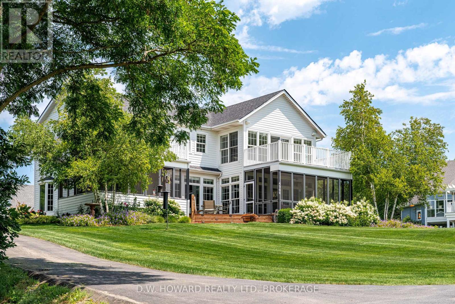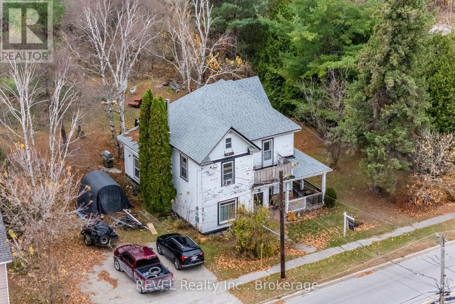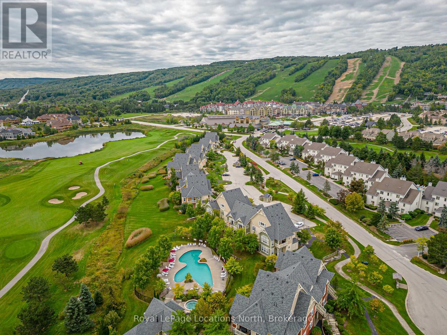Hamilton
Burlington
Niagara
302 William Street
Oakville (1013 - Oo Old Oakville), Ontario
Welcome to 302 William Street in the heart of downtown Oakville. This classic red-brick home is steeped in character and warmth. Lovingly cared for and updated over the past 54 years by the current owners, it has beautiful gardens and mature trees. This home has over 2,700 square feet of living space and a charming covered veranda and screened-in porch. A spacious foyer welcomes you to this heritage home. It has hardwood floors throughout the main floor. The living room has a gas fireplace, there is a formal dining room and the kitchen, with breakfast area, has walkouts to the backyard and the gorgeous screened-in porch where you can enjoy dinner or relax and watch the world go by. On the second floor you will find the primary bedroom with walk-in closet and semi-ensuite. Bright windows allow for ample natural light and lovely views of the mature backyard. There are two additional bedrooms and a secret sewing nook is hidden on this level come see if you can find it! The full third floor has a family room, perfect for family games or quiet reading. There are two more bedrooms and a 4 piece bathroom on this level plenty of space for the entire family! The lower level has an abundance of storage space, with a laundry room and an impressive workshop for all your projects. Escape to your lush backyard with a fully-fenced pool and cabana change room. Deck and patio space make for ideal summer entertaining! Perfectly situated in the heart of Old Oakville, this home is walking distance to the vibrant downtown with exceptional dining and shopping. A block and a half south brings you to Lake Ontario, with walking trails leading to numerous parks and the Oakville Club. Close to excellent schools, with easy access to highways & the GO Train station, this picturesque property is a perfect canvas for those looking to create their special home. New Furnace & AC August 2024. (id:52581)
4 Meritage Lane
Niagara-On-The-Lake (101 - Town), Ontario
Located in an exclusive enclave at 4 Meritage Lane, this stunning 5-bedroom, 4-bathroom home offers over 2,500 sq. ft. of luxurious living space. Blending modern design with classic charm, the home is minutes from Niagara-on-the-Lake's wineries, theaters, fine dining, boutique shops, and golf courses.The main floor features soaring ceilings and engineered hardwood floors, creating an open and airy atmosphere. Double French doors open to a versatile bedroom, currently used as an office, offering flexibility for your needs. The gourmet kitchen is a chef's dream, with custom cabinetry, quartz countertops, a large island with breakfast bar, built-in wine fridge, and high-end stainless steel appliances. French doors from the kitchen and dining area lead to a landscaped backyard oasis, complete with a Trex deck with pergola and retractable shades, an interlocking stone patio, lush gardens, a stone pathway, gas BBQ hookup, sprinkler system, and a private putting green.The spacious living room boasts a stone-accented gas fireplace, crown molding, and oversized windows that flood the space with natural light. Upstairs, the luxurious primary suite includes a walk-in closet with custom organizers and a spa-like 5-piece ensuite with soaking tub, glass shower, granite countertops, double vanity, and heated floors. Two additional bedrooms, a full bathroom with granite counters and heated floors, and a cozy sitting area complete this level.The fully finished lower level offers a guest suite with living area, electric fireplace, walk-in closet, and a 3-piece bath with in-floor heating. Additional features include an exercise room and ample storage space.An interlocking brick driveway leads to a double garage with interior access, adding practicality to the home. This exceptional residence offers unparalleled luxury in one of Niagara's most coveted communities. (id:52581)
1414 Amber Crescent
Oakville (1011 - Mo Morrison), Ontario
Welcome to 1414 Amber Crescent - a custom home by Gatestone Homes that transcends the ordinary! Over 6,800sf of luxurious design & natural finishes, such as walnut, marble, steel & glass, this expertly crafted residence marries contemporary elegance with unmatched functionality. Flow effortlessly through the open concept main level where floor to ceiling windows unite the spaces & bring the outdoors in. An impressive floating staircase is encased in glass allowing clear sightlines to the rooms beyond. The kitchen is the heart of the home with sleek cabinetry, quartz waterfall countertop on the oversized island and built-in appliances. A large casual eating area opens to the family room with soaring ceilings and welcoming gas fireplace. Work from home in comfort in the sunlit corner office. The living room and formal dining area with gas fireplace flow seamlessly together to easily accommodate large gatherings. A spacious mud/laundry room with garage access and walk-in pantry keeps the entire family organized. Experience indoor-outdoor living at its finest as walls of windows and multiple doors beckon you to the large covered porch with fireplace and sprawling patios for entertaining. The spectacular in-ground pool with waterfall is surrounded by mature landscaped gardens giving ultimate privacy. A cabana complete with 2-piece washroom and changing area create a truly resort-like ambiance. The principal suite is a private retreat upstairs, complete with a large walk-in closet and a spa-like 5pc ensuite with built-in vanity. The three additional bedrooms are generously sized and feature private ensuites. The fully finished lower level offers heated floors, a large open concept recreation room with custom built-ins, a 5th bedroom with ensuite & walk-in closet and a gym. Located in coveted South East Oakville, within walking distance to High Schools & close to Downtown Oakville. (id:52581)
15139 Rockside Road
Caledon, Ontario
Stunning four-bedroom home on 40 secluded acres with second home on site! Experience breathtaking views from this one-of-a-kind property, nestled on a peaceful and private 40-acre lot surrounded by towering mature trees and a picturesque wildflower garden. Relax and unwind while listening to the soothing sounds of nature from the spacious deck or the second-floor balcony, both offering stunning views of the lush landscape. Inside, the living room is specially designed to maximize natural light and showcase the greenery from every angle as if to completely immerse you within nature. The eat-in kitchen is a standout, featuring a skylight, stainless steel appliances, and floor-to-ceiling windows on both sides, seamlessly blending indoor comfort with the beauty of the outdoors. On the main level, the primary bedroom adds to the charm with a cozy fireplace, creating the perfect retreat and also features a 3pc ensuite. Each additional bedroom on the main floor has direct access to the outdoor deck suited for easy indoor/ outdoor living. Adding incredible value, this property includes a beautifully renovated second home, complete with a meeting room, boardroom, kitchen, and bathroom ideal for a guest house, office space, or creative retreat, all surrounded by natures beauty. Wildlife thrives here, with frequent sightings of birds, turkeys, deer, and more. Located just minutes from conservation areas, skiing, luxury golf courses, and top rated spa's, this private sanctuary is only 45 minutes from Pearson Airport and just over an hour from Toronto. A gated front entry ensures privacy and exclusivity. Come for a visit, you wont want to leave! (id:52581)
1051 Pinewood Avenue
Oakville (1011 - Mo Morrison), Ontario
Nestled on a quiet, tree-lined street in Oakvilles prestigious Morrison neighbourhood, this custom-built estate is a masterclass in refined living. Thoughtfully designed with soaring ceilings, exquisite millwork, and an abundance of natural light, this six-bedroom residence offers over 5,600 sq. ft. of elegant above-grade living space, complemented by a fully finished lower level. At the heart of the home, a grand chefs kitchen invites gathering, featuring a statement central island, professional-grade appliances, and a seamless flow to the adjacent family room. A walk-in pantry and servery provide effortless functionality, while a striking stone feature wall with a fireplace anchors the living space. Beyond, a formal dining room, a distinguished home office, and beautifully appointed living areas complete the main level. The upper level is a sanctuary of comfort, crowned by an opulent primary suite with vaulted ceilings, a gas fireplace, a spa-inspired ensuite, and a custom walk-in closet. Three additional bedrooms, each with private ensuites and walk-in closets, ensure family and guests enjoy the highest level of privacy. A versatile fifth bedroom and convenient second-floor laundry round out this well-appointed retreat. Designed for entertainment and relaxation, the lower level boasts a home theatre, a spacious recreation room, and a private guest suite. Outside, the professionally landscaped backyard is a private oasis, highlighted by a spectacular 20 x 40 Betz pool with a rock waterfall and slidean idyllic escape framed by mature trees for ultimate seclusion. Perfectly positioned near top-ranked schools, parks, and downtown Oakville, this exceptional residence offers an unparalleled lifestyle in one of Oakville's most coveted enclaves. (id:52581)
24 Raymar Place
Oakville (1013 - Oo Old Oakville), Ontario
Stately residence at the bottom of an exclusive cul de sac, one house away from the Lake and steps to Downtown Oakville. Over 8000 sqft total space, including 5293 main & second floor, plus 902sqft heated & enclosed outdoor space. Extensively renovated by Cochren Homes in 2011, outdoor space added in 2015. Main & second floor freshly painted ('25). 18,535sqft pie-shaped lot, completed with saltwater pool & hot tub. Impeccably maintained & impressive curb appeal. Main floor features large principal rooms with Travertine tile, hardwood, Pella windows (with B/I blinds), pot lighting, B/I speakers, 2 storey high ceilings (in sitting room) & skylights. High end kitchen with Wolf, Subzero and Miele appliances, oversized centre island, custom cabinetry & adjacent eat-in breakfast room. Kitchen opens to family room with over 9ft coffered ceilings, gas fireplace (with marble surround & wood mantle). Enclosed outdoor space with mounted heaters, ceiling fans, retractable screens, flatscreen TV, two-sided fireplace and outdoor kitchen with built-in Lynx BBQ. 2nd floor boasts large primary with walk-in closet (with custom organizers), California shutters & B/I speakers. 5pc ensuite with double vanity, soaker BainUltra tub (with Perrin & Rowe hardware) & oversized glass enclosed shower. 2nd floor includes 3 additional large bedrooms, 2 additional bathrooms and laundry room. 2nd floor also features combination exercise room/office with 3-sided fireplace & vaulted coffered ceiling. Large basement complete with 2 bedrooms, full bath, bar area, rec room, temperature controlled wine cellar & recently improved utility room. Professionally landscaped, towering trees & manicured gardens. Hardscaped with armour stone, interlock stone work and border & retaining walls. Salt water pool with adjoining hot tub with stone waterfall feature. 3 car garage. Raymar is one of Oakvilles most desirable streets, offering a rare combination of tranquility & easy access to Downtown Oakville! (id:52581)
906 - 20 Shore Breeze Drive
Toronto (Mimico), Ontario
Experience the ultimate in luxury living with this exceptional lakeview condo, boasting breathtaking views of the Toronto skyline for life! This stunning property features: A freshly painted interior, providing a bright and airy atmosphere A newly upgraded balcony floor, perfectly positioned to take in the unobstructed views A beautiful kitchen backsplash upgrade, adding a touch of sophistication High-end appliances, quartz countertops, and a central island/breakfast bar for effortless entertaining Premium tile flooring in the bathroom, complete with a glass shower door and ample storage Upgraded flooring throughout the unit, installed at the time of purchase, adding to the sense of luxury 10-foot ceilings, creating a sense of grandeur and spaciousness A spacious full-size locker for added convenience and storage. This ideal retreat is perfect for families, offering proximity to restaurants, public transit, and nearby parks and trails, including Humber Bay Shores Park, Amos Waites Park, and extensive waterfront trails. Don't miss this rare opportunity to own a piece of luxury lakefront living! This Home Comes Complete W/ World-Class Amenities, Including A Saltwater Pool & Hot Tub, Gym, Spinning, Yoga & Cross Fit Area, Party Rooms, Bbq Terrace, Theatre, Games Room. Minutes To Downtown Toronto And Airport!. (id:52581)
2217 Courrier Lane
Mississauga (Erindale), Ontario
Discover an extraordinary estate that redefines luxury living in one of Mississauga's most coveted private enclaves.This architectural masterpiece offers an impressive 10,000 sq ft of meticulously designed living space.Step into a grand foyer that leads to the living room and dining areas.Culinary enthusiasts will love the chefs kitchen equipped with top-tier built-in appliances.The kitchen includes a wine fridge,custom cabinetry with a servery, China hutch, and an oversized island,perfect for meal prep and entertaining.The elegant den showcases custom cabinetry & iron doors.5 f/ps & exquisite light fixtures add warmth and charm throughout the home.Custom millwork enhances the family and living rooms,while the main floor primary bdrm is designed for multigenerational living.Impressive circular staircase takes you to the 2nd level featuring five bedrms,incl a second primary suite with an attached den and a 4-pc bath.Each bdrm features walk-in closets and ensuites access.Second laundry room.Lower level is an entertainer's dream,complete w/ heated floors, a spacious game room,a full kitchen with integrated appliances,gym,and two cantinas.A full nanny suite adds to the versatility of this space.Step outside to your private paradise,featuring a Gunite pool and separate hot tub.The covered loggia boasts heated floors,a Lynx outdoor kitchen,floor-to-ceiling stone accents,a fireplace,and outdoor heaters for year-round enjoyment.An outdoor cabana includes a washroom and shower,while a fenced basketball court with lighting enhances your recreational options.This nearly net-zero home employs geothermal heating,demonstrating a commitment to sustainability without compromising luxury. Additional features include heated driveway,3-car garage with organized storage, and professional landscaping with ambient lighting.This residence stands as a testament to sophisticated living, where every detail has been carefully considered to create an unparalleled living and family experience. (id:52581)
624 Daytona Drive
Fort Erie (334 - Crescent Park), Ontario
Discover 642 Daytona Dr, a distinctive 6-bedroom, 2,662-square-foot, two-storey home in the charming Crescent Park neighborhood of Fort Erie. This home is steeped in character, showcasing beautiful wood walls, ceilings, and beams, along with an eye-catching circular staircase leading to the upper level. Local legend hints that an early owner hosted traveling musicians from nearby Buffalo, infusing the space with a musical history that seems to echo around the fireplace and up through the soaring ceilings. Inside, you'll find two full 4-piece bathrooms, a primary bedroom with walk-in-closet and rooftop balcony, a generously sized laundry room, and ample living space designed for comfort and gatherings. The heated double-car garage, with convenient interior access, sits at the end of a driveway off Lakeside Rd, which includes a right-of-way for the neighboring lot available for purchase separately, offering additional possibilities. This home's location is ideal for families, with two elementary schools and a high school within walking distance, as well as the Leisureplex arenas, community center, Ferndale Park with a splash pad, soccer fields, and the shores of Lake Erie just a short stroll away. The nearby Garrison Rd/Hwy #3 corridor provides a wealth of shopping, dining, and amenities, along with easy access to the QEW, leading to Niagara Falls, Toronto, and the Peace Bridge to the USA. (id:52581)
20 - 8974 Willoughby Drive
Niagara Falls (223 - Chippawa), Ontario
Welcome Home to 20-8974 Willoughby Drive! Here you will discover the perfect blend of comfort and convenience in this modern 2-bedroom, 2-bathroom bungalow-style condo. Featuring main floor laundry and an open-concept kitchen with contemporary finishes, this home is designed for easy living. Enjoy oversized windows that fill the space with natural light, a covered porch for relaxing outdoors, and a single garage for added convenience. With low condo fees, this property offers stress-free homeownership. Located near a golf course, scenic hiking trails, and a marina, this home is perfect for outdoor enthusiasts. Plus, it's close to the United States border, offering quick access for travel or shopping. Don't miss this opportunity schedule your viewing today! (id:52581)
603 - 2093 Fairview Street
Burlington (Freeman), Ontario
WALK TO BURLINGTON GO! Experience urban living at its finest in this stunning 1 bed + den, 1 bath suite in the sought-after Paradigm Condos. This modern unit features floor-to-ceiling windows, quartz countertops, and a spacious east-facing balcony offering incredible views. Residents enjoy access to top-tier amenities, including a media room, party room, kids' playroom, indoor pool and hot tub, gym, basketball court, outdoor terraces with BBQs, 24-hour concierge and guest suites with underground visitor parking! Located steps from the Burlington GO station, this building is a commuter's dream - offering seamless connectivity to Toronto, Hamilton, McMaster University, and local transit. Plenty of shopping nearby, and just a short drive to downtown Burlington & major highways. With 1 parking space and 1 storage locker included, this is the perfect home for professionals, commuters, and students! *Some photos are virtually staged* (id:52581)
55 Chisholm Street
Oakville (1002 - Co Central), Ontario
For the truly discerning, 55 Chisholm St in Oakville is not just a home, it's a statement. This is not a property for everyone; it's for those who crave the extraordinary, the unconventional, and the meticulously crafted. Nestled in West Harbour, steps from Tannery Park's lake access and the charm of Downtown Oakville, this iconic residence defies expectations, blending old-world elegance with bold, modern innovation. At its heart lies a striking soapstone fireplace, around which every room flows with effortless grace. The Scavolini kitchen, equipped with Miele appliances, is a masterpiece for the most refined home chef, while whimsical details like a three-dimensional stairwell wall, custom ironwork, and natural plaster, reveal themselves over time, ensuring no two days are the same. Upstairs, three bedrooms and two bathrooms await, with the primary suite offering a private terrace escape. Climb further to the treetop lookout terrace, a secluded perch above it all. The lower level is a work of art, showcasing the homes original stone foundation, a spacious den, a bedroom, a luxurious bathroom, a gym, laundry, and a cedar-lined wine cellar. Outside, your private sanctuary unfolds with a lush backyard retreat featuring a fire pit, sauna, outdoor shower, kitchen, dining area, and an astounding nine seating areas each designed for moments of solitude or grand entertaining. This home is a testament to sustainability without compromise, boasting geothermal heating and cooling, energy recovery ventilation, and rainwater harvesting. 55 Chisholm St is for those who dare to live differently, who value artistry over convention, and who understand that true luxury lies in the details. If you seek the exceptional, this is your place. If not, it's not for you. (id:52581)
1519 Ballantrae Drive
Mississauga (East Credit), Ontario
Stunning 5br, 5bath home boasts 2 en-suites, with in-law suite 2 br bsmt apartment with an office space w/separate entrance. In Prestigious & exclusive Credit Pointe, one of Mississauga's most scenic, tree-lined neighborhoods, just steps from beautifully crafted walking trails along the Credit River. Hardwood floors throughout. Tastefully designed modern kitchen with high-end S/S appliances, quartz counter tops & spacious centre island. Sun-drenched living room/dining adorned w/large bay windows. The main level offers a cozy family room with a fireplace, separate home office and laundry room. The primary bedroom is spacious with a 6pc luxurious en-suite bathroom with stand alone tub and separate shower. The sprawling patio is very ideal for entertainment. Close proximity To Major Highways, Shopping, Schools And Public Transit. Both front and backyard lawn water sprinklers. All Windows, bathrooms, Kitchen, Garage/Exterior doors, A/C changed during total home renovation in 2017, basement renovations finished in 2024. (id:52581)
6444 Cedar Springs Road
Burlington, Ontario
Escape to elegance with this exquisitely crafted 2.5 acre country estate designed by David Small and meticulously constructed by Baeumler Quality Construction.Sprawling 3,397 sqft bungalow,nestled along the Escarpment offers a seamless blend of luxury & comfort,ensuring every moment feels like a retreat.Step inside to discover a home where space & grace meet in perfect harmony.Open concept Great Room,adorned with a majestic f/p,14'5" ceilings, and expansive windows brings the natural beauty outside in.This gathering space flows beautifully into the dining area and gourmet kitchen.Here, cooking is elevated with its oversized island,bar area complete w/bev & wine fridges,pantry area for storage & a walkout to a covered terrace featuring its own cozy f/p - perfect for cooler evenings.The private bedroom wing is a haven of tranquility.Luxurious primary bedroom w/ 11'4" ceilings,walk-in closet w/ organizers,and 4 pc ensuite that showcases a curbless shower & vanity area.A separate area awaits for guests or children, complete with 2 bdrms,sitting room and 5 pc bathroom.The newly completed lower level is an entertainers dream, featuring a climate-controlled wine cellar, large rec room with another f/p, games area,wet bar, and an addtl bdrm w/4 pc bath.Easy access to the backyard via the walk up entrance.Large unfinished area is perfect for plenty of storage needs or awaits your creativity.Outside,your private oasis incl a swim spa & expansive patio area,making it the ultimate spot for gatherings or quiet reflection.Nearly $1 million spent in upgrades & landscaping, this home ensures effortless living w/ features like a generator,mobility friendly main floor living and r/in for elevator access to the lower level. Located just minutes from shopping at Dundas & Brant Street,enjoy the blend of peaceful country living with convenient access to urban amenities.A true masterpiece of residential design, this home is more than just a living space it's a source of daily inspiratio (id:52581)
249 Rebecca Street
Oakville (1002 - Co Central), Ontario
Step into the unparalleled luxury of the upgraded Signature Collection model suite at The Matheson Townhomes. Ideally situated in Central Oakville, surrounded by all the amenities you desire, this residence combines convenience and elegance. The exterior showcases sophisticated "Glen-Gary" Forest Hill clay brick, complemented by stone accents and architectural concrete window and door surrounds. Inside, a grand formal foyer with a built-in bench sets the tone for this exquisite home. The first floor features a 10' ceiling, while the second and third floors boast a spacious 9' height. This floor plan includes 3 generously sized bedrooms and 4 beautifully designed bathrooms. The kitchen is a chefs dream, with 35 feet of linear cabinetry, high-end Miele appliances, marble countertops & backsplash. Valance lighting and three pendant lights enhance the kitchen island, blending style with functionality. The family room features a stunning 42" electric fireplace with a full-height marble surround, ideal for cozy gatherings. Step out to the rear patio deck, which includes Ipe decking, black metal railings, and tempered glass. Each bedroom comes with its own private ensuite, featuring handcrafted cabinetry, natural marble countertops, large-format porcelain tiles, LED-illuminated mirrors, and deep soaker tubs. The two secondary bedrooms are on a private floor with direct elevator access, offering walk-in closets with custom organizers and modern ensuites. The primary bedroom is a private retreat on its own floor includes a morning kitchen with a sink, stone countertop, and cabinetry. The luxurious primary bathroom features a double vanity, soaker tub, walk-in shower, and a toilet enclosure, all set on heated flooring. Enjoy your morning coffee on the beautiful front patio deck with composite flooring. This model suite exemplifies luxury and offers an exceptional living experience. (id:52581)
618 - 2343 Khalsa Gate
Oakville (1019 - Wm Westmount), Ontario
This Beautiful Move-in ready condo offers the perfect balance of luxury and conveinence in Upper Glen Abbey West.A stunning, brand-new 2-bedroom, 2-bathroom condo from Nuvo that defines modern living. You won't want to miss the upgrades and amazing features this home has to offer. Boasting 841 sq. ft. of space, this home features a gourmet kitchen with stainless steel appliances, w/a modern open-concept layout for warm & comfortable living. The primary bedroom offers a private en-suite bathroom, while the second bedroom for guests or a functional office. In-unit laundry, central air conditioning, and Balcony perfect for sipping morning coffee or a glass of wine after a busy day. Residents can indulge in exceptional amenities, including a rooftop lounge, pool, party and games rooms, media and business centers, a state-of-the-art fitness facility, and tranquil community gardens, Residents will want for nothing. The building also provides a unique Dog wash facility to keep your animal sweet smelling. Ideally located near major highways, Bronte GO. Top-rated schools, parks, and trails, this condo is the perfect blend of luxury and convenience. (id:52581)
27 Park Avenue
Oakville (1013 - Oo Old Oakville), Ontario
Welcome to 27 Park Avenue, nestled in the prestigious Orchard Beach community of Old Oakville, where the allure of the Hamptons meets thetranquility of Lake Ontario. Crafted by renowned architect Gus Ricci with handpicked fnishes by Studio H, this estate spans over 10,000 squarefeet on an expansive lot adorned with lush landscaping. A retreat awaits outdoors, boasting a resort-style infnity pool, a chic 950 square footpool house featuring a bar, freplace, and vaulted ceiling, alongside your personal putting green and in-ground trampoline. Inside, indulge inluxury with marble heated foors, 10-inch wide plank white oak fooring, and designer light fxtures throughout. The heart of the home is thegourmet kitchen, complete with a La Cornue oven and premium appliances, complemented by a generous pantry. With 4+1 bedrooms, two ofwhich feature spacious dedicated study areas, sure to inspire students seeking independent study and 9 bespoke bathrooms, every cornerexudes sophistication. Enhanced by a state-of-the-art security and sound system, the main foor offers a parlour, ofce, laundry room, formaldining room with servery, great room, and mud room off the heated garage. Descend the grand staircase to discover the fully fnished lower level,featuring two full baths, a gym, extensive wine cellar, theatre room, bar, bedroom, mechanical room, media room, safe room, cedar closet, andample storage. Park Avenue named for the horse and buggies that use to park on it when attending the polo matches in the 1800s. It was oncethe home of many cottagers who visited in the summer to enjoy Orchard Beach on Lake Ontario. So much history for where this timelesslakeside home resides. With a short walk to town, its proximity to the lake and the outstanding fnishes throughout, it is truly one of the mostgracious new homes in the area. (id:52581)
98 River Oaks Boulevard W
Oakville (1015 - Ro River Oaks), Ontario
Welcome to this stunning 4+1-bedroom home, perfectly situated on a premium corner lot in the highly sought-after River Oaks neighborhood! Located just minutes from top-rated schools, parks, transit, and the hospital, this home offers the perfect blend of comfort, style, and convenience. Step into a spacious foyer with a convenient powder room, setting the tone for this beautifully designed home. The main floor boasts gleaming hardwood flooring throughout the family, living, and dining rooms, creating a warm and inviting atmosphere. The brand-new kitchen is a chefs dream, featuring: Quartz countertops & stylish backsplash New cabinetry for ample storage Stainless steel appliances, including a gas stove with a pot filler Chimney-style exhaust fan Large-format ceramic tile for a sleek finish. Upstairs, you'll find bamboo flooring throughout all 4 bedrooms. The primary bedroom is a luxurious retreat, complete with a stunning ensuite bath and a spacious walk-in closet. Plus, enjoy the convenience of a 2nd-floor washer and dryer, making laundry effortless! The fully finished basement offers additional living space, perfect for work, play, or relaxation. Full bathroom, den/office space ideal for remote work. A large recreation room with a wet bar is perfect for entertaining. Step outside to your private backyard oasis, featuring a saltwater pool, ideal for summer gatherings! The beautifully landscaped backyard enhances the retreat-like atmosphere, while a side entrance on the fence provides extra storage for trailers or outdoor equipment. The Garage is outfitted with Door Opener and Electric Vehicle Charger. This move-in-ready home is packed with modern upgrades and sits in one of River Oaks most desirable neighborhoods. Don't miss this incredible opportunity. (id:52581)
301 - 1237 North Shore Boulevard E
Burlington (Brant), Ontario
Welcome to Harbourlights, one of Burlington's most desirable condo residences, offering nearly 1,800 sq. ft. of thoughtfully designed living space. This 2-bedroom + den unit delivers a seamless open-concept layout, ideal for both everyday comfort and effortless entertaining. Updates throughout include wide plank flooring, custom closets in every room, modern lighting, and a cozy fireplace. Floor-to-ceiling southern-facing windows flood the space with natural light while framing breathtaking views of Lake Ontario. The kitchen blends style and functionality with crisp white cabinetry, stone countertops, a sleek tiled backsplash, and stainless steel appliances. The sunlit breakfast area offers the perfect setting for your morning coffee while overlooking the waterfront. Both bathrooms have been fully renovated, featuring glass-enclosed walk-in showers, modern vanities, and elegant finishes. The primary suite is a private retreat with a walk-in closet, additional double closets, and a spa-like ensuite. The adjoining sunroom/den is an ideal space for a home office or reading nook. The second bedroom, complete with custom storage, provides flexibility for guests or workspace needs. Step onto the private balcony to take in views of the lake and downtown Burlington. Residents enjoy premium amenities, including a heated outdoor pool, fitness centre, sauna, library, games room, workshop, and underground visitor parking. Located steps from Spencer Smith Park, the waterfront and downtown, this condo offers an unbeatable combination of scenic beauty and urban convenience. Condo fees include heat, water, cable, internet, building insurance, and maintenance, ensuring hassle-free living. The unit also includes one underground parking space (with others available for rent) and a storage locker. This is a rare opportunity to own a spacious, fully updated condo in a prime location offering the perfect balance of comfort, style, and convenience. (id:52581)
7 - 2141 Country Club Drive
Burlington (Rose), Ontario
Nestled in Burlington's prestigious Millcroft community, this executive townhome offers upscale living in a quiet, well-maintained complex just steps from Millcroft Golf Club. The beautifully upgraded eat-in kitchen is a standout, featuring stone countertops, a farmhouse sink, custom built-in eating area, and an incredible high-end gas stove, perfect for entertaining or everyday living. Hardwood flooring flows throughout, leading to a spacious living room with abundant pot lights, a gas fireplace and a bright dining area with a walkout to a private interlock patio and garden. An updated 2pc bath completes the main level. Upstairs, the gleaming hardwood continues to the primary suite, which is a true retreat, complete with a walk-in closet and a spa-inspired ensuite featuring a glass-enclosed shower and dual vanity. Two additional bedrooms, another full 4pc bath, and a convenient second-floor laundry room complete the level. Additional highlights include two driveway parking spaces plus a full garage. Located just minutes from highway access (QEW, 407, and 403) for an easy commute, this home is also close to top-rated schools, scenic parks, and some of Burlington's best shopping. Enjoy the convenience of multiple grocery stores, as well as a variety of restaurants, cafes, and shops at Appleby Crossing and Millcroft Shopping Centre. This is refined townhome living in one of Burlington's most sought-after neighborhoods, don't miss it! (id:52581)
1107 - 2180 Marine Drive
Oakville (1001 - Br Bronte), Ontario
Welcome to 1107 - 2180 Marine Drive. A highly sought after 07 unit in one of Oakville's most coveted buildings, Ennisclare On The Lake. This is Oakville waterfront living at its finest.This exceptional 2-bed plus den, 2-bath unit offers an unparalleled living experience with breathtaking panoramic views of the lake & Bronte Harbour. The bright and spacious layout features almost 2000 square feet of thoughtfully designed space, perfect for both relaxing and entertaining. The primary suite is a true sanctuary with its own updated private ensuite bath, dressing area & vanity. The spacious secondary bedroom features floor-to-ceiling windows and opens onto a private, oversized balcony, offering a peaceful retreat.The bright and airy living room is framed by floor-to-ceiling windows, capturing breathtaking views of the lake, which can also be enjoyed from the generous dining room and den. The updated, eat-in kitchen is a chefs dream, showcasing elegant solid wood cabinetry and providing direct access to the balcony for seamless indoor-outdoor living.Located just steps from Oakville's picturesque waterfront and the charming downtown core; this home offers both tranquility and convenience. This unit features 2 parking spots, close proximity to fine dining, boutique shops & parks; not to mention, access to the state of the Art amenities at Club Ennisclare: indoor pool, hot tub, saunas, workshop, Art room, tennis courts, fitness facility, golf simulator, library, lounge & more. Come be a part of Luxury adult living at its finest! (id:52581)
6123 Guelph Line
Burlington, Ontario
Craving a peaceful escape from the city without sacrificing convenience? This charming century-old home in Lowville, Burlington, offers the perfect blend of serenity and accessibility. Nestled in the picturesque countryside, this lovingly maintained property is ideal for young families and professional couples seeking both tranquility and modern living.The heart of the home is the newly renovated kitchen, featuring bright, modern finishes and sleek stainless steel appliances perfect for creating culinary masterpieces. A 2-piece powder room adds a touch of modern convenience, while the refinished hardwood floors throughout the home enhance its warmth and character.The spacious living and dining area, with a cozy gas fireplace, provides a welcoming space for relaxation or entertaining. Outside, the expansive new deck offers the perfect spot for summer BBQs, with views of a tranquil pond and the surrounding natural beauty. Enjoy morning coffee in the sunroom, where the sounds of chirping birds create the ideal setting to start your day. Upstairs, you'll find three generously sized bedrooms and a stylish 4-piece bathroom, providing comfort for the whole family. The lower level offers a flexible bedroom or rec room, ample storage, laundry facilities, and an additional 3-piece bathroom perfect for guests or family gatherings. For those who enjoy hands-on projects, the detached garage with a workshop area offers plenty of possibilities. (id:52581)
13 Normandy Place
Oakville (1002 - Co Central), Ontario
Welcome to 13 Normandy Place! A 3-level semi-detached home on a quiet cul-de-sac in the heart of trendy and eclectic Kerr Village, where small town hospitality meets urban revitalization. This 3 bedroom, 2.5 bathroom residence offers over 1,500 square feet of living space. Brimming with potential this property is the ideal clean slate for buyers looking to bring their vision to life. The main level features a neutral living room with a large bay window and sliding patio door to a Juliet balcony overlooking the rear yard. The living room is open to the dining area creating a seamless flow for entertaining. Natural light envelops the space. The kitchen is situated at the front of the home with yet another sliding patio door and Juliet balcony with a view of the shared green space at the end of the court. Open both doors, listen to the gentle rustling of leaves and birds in the mature neighbourhood trees and allow the fresh air to flow through the entire level. The third floor consists of a spacious primary suite with updated 3-piece ensuite, two other bedrooms and an additional 3-piece updated bathroom at the end of the hallway. The ground level basement features a newly carpeted recreational space with a separate entrance off the backyard deck, a 2-piece bathroom, stacked washer/dryer and interior access to the garage. A storage/utility area with laundry tub completes this floor. The backyard has a deck for lounging or outdoor dining and ample greenspace. Steps to Kerr Village and all that this special neighbourhood has to offer such as shops, restaurants, schools, parks, trails and Lake Ontario. Minutes to the GO train, QEW and public transit makes this an ideal location for commuters. Some photos contain digitally staged furniture, accessories and wall mounted TV's. (id:52581)
805 - 40 Old Mill Road
Oakville (1014 - Qe Queen Elizabeth), Ontario
Discover the pinnacle of modern convenience and ease at Oakridge Heights in Old Oakville. Steps to the GO station and quick access to the highway makes it easy to get wherever you need to go. Walk to shopping, restaurants and the lake, in our historic downtown. Two (2) bedroom, two (2) bathroom condo has been impeccably maintained. Bright and spacious open living and dining area with hardwood floors, sliding doors to covered balcony and French doors to full size kitchen. Primary bedroom is ample in size with a large walk-in closet and 4pc ensuite bathroom. Second bedroom is also plenty spacious and light filled, includes ensuite access to the 3pc guest bathroom. Private laundry closet in the entryway. Conveniently includes one parking spot underground. Building amenities are endless, from indoor pool and gym, to party room, billiards room and BBQ-equipped patio. A great investment or pied-a-terre. Come see this unbeatable location for yourself! (id:52581)
Ph2 - 2170 Marine Drive
Oakville (1001 - Br Bronte), Ontario
This spectacular penthouse condo has been meticulously renovated with top-tier finishes, offering approximately 2,400 sq ft of luxurious living space, including two bedrooms and a versatile den featuring a murphy bed for added convenience. You'll be captivated by breathtaking views of the lake, harbour and Escarpment from the comfort of your own home. The gourmet kitchen features exquisite custom cabinetry by Top Notch Cabinets, complemented by natural stone counters and Dacor appliances. Throughout the condo, you'll find elegant white oak flooring, 7 baseboards and high-end Emtek satin brass and Schaub hardware, all enhanced by LED pot lights that add a touch of sophistication. Floor-to-ceiling windows flood the space with natural light, while vaulted ceilings create an airy, open feel. Enjoy the convenience of Hunter Douglas motorized blinds and the warmth of a Dimplex Linear 75 electric fireplace, creating a serene atmosphere throughout. Thoughtfully designed California Closets and custom cabinetry provide ample storage solutions, ensuring everything has its place. Step outside onto your spacious west-facing balcony, perfect for unwinding and enjoying stunning sunsets. This exceptional condo truly must be seen to be appreciated. Experience the perfect blend of luxury and comfort in one of Oakville's most sought-after locations. (id:52581)
3188 Searidge Street
Severn (West Shore), Ontario
Discover your dream home at 3188 Searidge St, Savern, ON! This stunning 2770 SQFT, 2-storey corner lot boasts 4 spacious bedrooms, 2 full baths, and a convenient half bath on the main floor. Nestled in the highly sought-after Serenity Bay community, this brand new, contemporary luxurious living space offers the perfect blend of modern architecture and natural beauty. Situated in close proximity to Lake Couchiching, Cunningham Bay, you'll have exclusive 5-year access provided by the builder. Imagine living moments away from Orillia's vibrant shops, restaurants, and services while being surrounded by lush, mature forests. Enjoy leisurely walks to Lake Couchiching and take advantage of your own private lake club, featuring a designated boardwalk leading to a one-acre lakefront. With a prime location and exquisite design, this home perfectly balances the serenity of nature and the convenience of urban living. Don't miss out on this unique opportunity to own a piece of paradise in Serenity Bay! (id:52581)
4052 Highland Park Drive
Lincoln (982 - Beamsville), Ontario
Modern Luxury with No Rear Neighbours - Built in 2022, this stunning home offers contemporary elegance, premium finishes, and a prime location backing onto the Bruce Trail. A grand curved staircase with sleek metal-accent spindles greets you upon entry. The foyer, with impressive 2' x 2' tiles, leads to a formal dining room with natural-toned hardwood and large windows. Extended french doors open to a stylish private office with a designer light fixture. The expansive great room features a 55" linear gas fireplace with an upgraded feature wall and acoustic paneling. The chefs kitchen is a showpiece, boasting sleek black cabinetry, quartz countertops, a waterfall island, and built-in Dacor appliances. A large walk-in pantry adds storage and convenience. Triple sliding doors lead to a private outdoor retreat with a covered composite deck, integrated lighting, a premium hot tub, and a privacy wall. The main floor also includes a luxurious mudroom/laundry area and a modern powder room. Upstairs, the primary suite is a private oasis with grand double doors, his-and-hers walk-in closets, and a spa-like 5-piece ensuite featuring a freestanding soaker tub, glass-enclosed shower, and dual-sink quartz vanity. A second bedroom has ensuite privileges to a 4-piece bath, while the remaining two bedrooms share a stylish Jack and Jill bathroom. A finished staircase leads to the spacious lower level, ready for customization. Designer lighting, modern fixtures, and curated details elevate the homes luxurious feel. Located in a sought-after enclave with no rear neighbours, this home offers privacy, prestige, and contemporary elegance. Enjoy quick highway access, the upcoming Grimsby GO Train, top-rated schools, wineries, and a nearby park with a playground, courts, and splash pad. (id:52581)
36 - 8974 Willoughby Drive
Niagara Falls (223 - Chippawa), Ontario
Welcome to Legends on the Green in the quaint town of Chippawa, Niagara Falls! Designed with comfort, style, and convenience, this 1,420 square foot 2-bedroom, 2- bathroom bungalow townhouse is the one for you. Located just moments from the Welland River, Chippawa boat ramp, and the scenic Niagara River Parkway, this end unit offers an unmatched living experience, blending main floor living inside with maintenance-free living outside. Every inch of this home has been carefully crafted, with an interior design that is both functional and visually pleasing. From high-end finishes to top-of-the-line appliances, no detail has been overlooked. The spacious bedrooms provide plenty of room to unwind, complemented by beautifully appointed bathrooms that create a spa-like atmosphere. The lower level is currently unfinished with rough-in and awaiting your personal touch. Step outside and enjoy the outdoor living space, where a large deck makes it easy to entertain guests, and a custom privacy screen ensures a peaceful retreat. With its proximity to the Falls, the US border, and stunning natural surroundings along the Niagara River, Chippawa is the perfect place to call home. Enjoy charming local attractions, festivals, outdoor activities, highly-rated wineries, and golf all within reach. Experience the essence of living in one of Canadas most iconic destinations! (id:52581)
97 Lakeview Drive
Hamilton (Lakeshore), Ontario
Exquisite Waterfront Retreat: Your Dream Lifestyle Awaits. Discover refined lakeside living in this fully renovated, classic-style home, a sanctuary of tranquility and understated elegance. Panoramic lake views grace the open-concept living area, where natural light dances on the high-end finishes, creating a warm and inviting ambiance. The gourmet chef's kitchen boasts top-of-the-line appliances and custom cabinetry, flowing seamlessly into the spacious living and dining areas, perfect for hosting gatherings both intimate and grand. Three bedrooms offer respite and relaxation, while three luxurious full bathrooms, adorned with premium fixtures, provide spa-like indulgence. Two gas fireplaces create warm, inviting focal points. This turn-key property showcases high-end finishes throughout, ensuring effortless elegance and low-maintenance living. An oversized 2-car garage provides ample space for vehicles and storage. Imagine waking to the gentle lapping of water and the breathtaking sunrise over the lake. Step outside and embrace an active lifestyle with 30' riparian rights, perfect for kayaking, paddleboarding, or simply enjoying the peaceful waterfront. This home offers not just a residence, but a lifestyle, a harmonious blend of serenity and recreation. Whether you envision quiet mornings sipping coffee on your deck, afternoons exploring the lake, or evenings entertaining, this property caters to your every desire. This is a rare opportunity for discerning buyers seeking luxurious, low-maintenance waterfront living. The meticulous renovation has thoughtfully preserved the home's classic charm while incorporating modern amenities. Every detail has been carefully considered, from the custom millwork to the designer lighting. Don't miss this chance to own a piece of paradise. Schedule your private showing today and experience the magic of lakeside living. This is more than just a home; it's an investment in your lifestyle, a place where memories are made. (id:52581)
4047 Maitland Street
Lincoln (982 - Beamsville), Ontario
Beautiful 3 Storey Town Home in Beamsville just freshly painted throughout featuring 3 Spacious Bedrooms, 2 Full & 2 Half Baths and 1 Car Attached Garage. Main Level features Family Room with walk out to a fully fenced in backyard, Laundry Room, 2 Piece Bath and Attached Garage. Second Level features hardwood & tile floors, open concept Kitchen/Dining Room with walkout to Balcony, oversized Living Room and 2 Piece Bath. Third Level features Primary Bedroom with walk-in closet & 4 Piece En-Suite, 2 Additional Bedrooms and 4 Piece Bath. Lower Basement has plenty of space for extra storage. Hallway closet has rough in for Third Level Laundry if needed. Close to all amenities, schools, shopping nearby and more. Call for your viewing today. (id:52581)
5 - 31 Sunvale Place N
Hamilton (Stoney Creek), Ontario
Waterfront Access at Prestigious Newport Yacht Club, Executive Townhome with Private Marina Access, Welcome to the lifestyle you've always dreamed of ! Nestled in the highly sought-after Newport Yacht Club, this stunning executive townhome offers private marina access and breathtaking views. Boasting over 2,600 sqft of meticulously finished living space, this home features 3 spacious bedrooms, 3.5 luxurious bathrooms, and a double car garage with inside access. The open concept main floor is bright and airy, with soaring 9' ceilings, gleaming hardwood floors, pot lights, and large windows that flood the space with natural light. The oversized white eat-in kitchen is a chef's dream, featuring granite countertops, ample cupboard space, and a moveable island. The separate dining and living rooms are perfect for entertaining, with a cozy gas fireplace and a walk-out to your private patio. The second level showcases newer hard maple wood flooring (made in Canada) throughout, including a master bedroom with his and hers walk-in closets and a 4-piece ensuite. Two additional bedrooms, a 4-piece main bath, and a convenient laundry room complete this floor. An Unique Walk- in basement has been fully finished. Enjoy ultimate privacy as this home backs onto a park with no rear neighbors. Its the only unit in this row with views of the marina and is just steps from the lake, offering easy access to the QEW. Truly a hidden gem, this home combines style, luxury, and location your dream lifestyle awaits! (id:52581)
464 Gorham Road
Fort Erie (335 - Ridgeway), Ontario
Welcome to this beautifully renovated 3-bedroom home in Ridgeway, an ideal choice for a first home or a peaceful second home getaway near the gorgeous shores of Lake Erie. Set on a generous 60'x176' sq ft lot, this just under 1,200 sq ft property combines ecofriendly updates with spacious, comfortable living. Key features of this property include: Sustainable Renovations: thoughtful updates include refinished oak hardwood floors, preserved shiplap walls, and new energy-efficient windows throughout. Modern, Fully-Equipped Kitchen: stylishly renovated with modern countertops and sleek cabinetry. Outdoor Living: A large, fully fenced backyard with a recently installed tiki bar and a newer hot tub. Ample parking space for up to seven vehicles. Maintenance-Free Convenience: Equipped with premium Leaf Filter eaves for hassle-free upkeep. Ideal as a starter home or a serene retreat, this property is ready for move-in and promises a lifestyle of comfort and convenience. Located in a tranquil community with easy access to the beach and all amenities, it offers the perfect balance of small-town charm and modern functionality. Don't let this opportunity slip away. Schedule your showing today and take the first step towards owning this exceptional Ridgeway property. (id:52581)
324 Thornwood Avenue
Fort Erie (335 - Ridgeway), Ontario
Welcome to 324 Thornwood Ave in beautiful Ridgeway Ontario. This open concept, raised bungalow is fully finished top to bottom. There are 3+1 bedrooms, 3 bathrooms, main floor laundry, completely finished lower level with walkout to a good sized yard that has ample space to entertain, including gazebo. Off the kitchen you will find an enclosed deck with sunken hot tub - perfect to relax in no matter what season. Custom built in 2021, no update has been spared, including a beautiful concrete driveway. Beyond the amenities of the house itself, we have its location, just steps away from historic downtown Ridgeway where shopping, restaurants and a year round walking trail. Added bonus, just minutes away from Crystal Beach and all that Lake Erie has to offer. Do not miss this opportunity to raise your family in the amazing community. (id:52581)
371 Riverside Drive
Welland (772 - Broadway), Ontario
A window with a view from your living room of the Welland river. Watch the wildlife right in front of you. A Modern updated 3 bedroom bungalow, open concept, spacious living room, eat in kitchen including all the kitchen appliances, laminate flooring, 3 bedrooms, 4 pc bathroom, Fully finished basement with large rec room rough-in plumbing for a wet bar, 4pc bathroom and 4th guest bedroom. Laundry room includes washer and dryer. Inside entrance to double car garage. Professional landscaping, Double concrete driveway, patio doors to a backyard deck and patio perfect for entertaining. Close to shopping, golf courses, the Welland hospital. Looking to downsize or retire. Flexible closing date. This maybe a perfect fit for your lifestyle. (id:52581)
62 Summersides Boulevard
Pelham (662 - Fonthill), Ontario
Absolutely Amazing Layout one of a kind boasting 1953 sqft Above ground, This beautifully designed Large 4-bedroom, 2.5-bathroom townhome is perfectly situated in the heart of Fonthill. Offering a modern and spacious layout, this home is ideal for families looking for comfort and convenience in a vibrant neighborhood. Step inside to an open-concept main floor, featuring Separate living and dining areas, perfect for entertaining or relaxing with family. The spacious kitchen boasts an oversized island, ample cabinetry, and plenty of counter space for all your culinary needs. Large windows throughout flood the home with natural light, creating a bright and inviting atmosphere. Upstairs, you'll find four generously sized bedrooms, including spacious primary suite. The second-floor laundry adds convenience to your daily routine.Ample parking space comes with Large Detached double car garage and driveway also Amazing Day parking at the front of your home. Located in a sought-after community, this home is just minutes from top-rated schools, parks, shopping, and essential amenities. Don't miss this incredible opportunity to own a modern, move-in-ready townhome in one of Fonthill's most desirable neighborhoods. (id:52581)
267 Barrick Road
Port Colborne (877 - Main Street), Ontario
Charming 4-bedroom bungalow in a desirable West Side Port Colborne neighbourhood. Cozy layout with in-law potential and as turn key as it gets! Some recent upgrades include a tasteful kitchen, and spacious bathroom, with new floors and interior doors throughout the main floor. The maintenance here is done as well with a roof, siding, and furnace all completed within the last 2 years. A move-in-ready gem! (id:52581)
192 Willowlanding Court
Welland (767 - N. Welland), Ontario
You'll love this cul de sac location for this great freehold bungaloft. There are no condo fees in this development. For professionals, downsizers or first time home buyers this low maintenance home in a central north Welland location is ideal with over 1500 sq ft of above ground living space, plus a full unfinished basement.This terrific design gives you plenty of space for a multitude of ideas and pursuits. The main floor primary bedroom with ensuite gives you the ease of main floor living with the addition of a den for your home office or visitors. For easy main floor living the laundry is located on the main with interior access to the attached garage. The front den/BR can easily be converted to a bedroom and is currently a den with a nice sized closet. The great room is a super place for entertaining and the open concept creates any airy, spacious main living space. Upstairs you'll find large loft perfect for another living space/family room that overlooks the great room, complete with a 3 piece bathroom. Looking for yet more space? The basement level has two large egress windows that bring in lots of natural light. High ceilings create the perfect level the perfect place to finish for extra bedrooms and a rec room. This central Welland location is walkable and close to the canal with it's trails and walking routes. Walk for groceries at Zehrs, Seaway Mall and restaurants in mere minutes. This quiet cul de sac is minutes from 406 with access to the peninsula. Come for a visit, you'll love the size of this townhome, and you'll definitely love the easy lifestyle! (id:52581)
33 Cedar Drive
Turkey Point, Ontario
Introducing an unparalleled gem nestled on the tranquil shores of a Lake Erie. This newly constructed masterpiece is the epitome of luxury living. Boasting over 3800 square feet of meticulously crafted living space, every detail of this lakefront sanctuary exudes opulence and elegance. Upon arrival, you're greeted by a grand facade that hints at the splendor within. Step inside to discover a symphony of high-end finishes and exquisite craftsmanship, with no expense spared in creating a residence that epitomizes sophistication. The heart of this home is a gourmet kitchen that would delight even the most discerning chef, featuring top-of-the-line appliances, custom cabinetry, and luxurious countertops. Entertain guests in the expansive living areas, where windows offer breathtaking views of the serene waterfront. Retreat to the lavish primary suite, complete with a spa-like ensuite bathroom and balcony overlooking the shimmering lake. Four additional bedrooms provide ample space for family and guests, with the potential for even more accommodations to be added. Outside, the allure continues with a detached triple car garage measuring 30 feet by 27 feet, offering the possibility of a guest house above it for added versatility. Situated on a sprawling lot on a street with no through traffic. With the highest quality materials and finishes throughout, this lakefront haven represents the pinnacle of luxury living. Don't miss your chance to experience the unparalleled beauty and tranquility of this magnificent residence. (id:52581)
504 - 308 Lester Street
Waterloo, Ontario
Fabulous 1 bedroom condo apartment located in a prime area of Waterloo. The unit features modern finishes, stainless steel kitchen appliances and laminate flooring. Walking distance to University of Waterloo, Wilfrid Laurier University or Conestoga College. Shopping and many amenities in area. The building features a lounge, games, and theatre room. Also enjoy the fitness area and rooftop terrace. VERY WELL KEPT UNIT! Perfect for the busy professional or student! (id:52581)
4980 Jepson Street
Niagara Falls (211 - Cherrywood), Ontario
Welcome to this one-of-a-kind character home, fully renovated in 2024, boasting over 4000 sq. ft. of beautifully designed living space that combines charm and contemporary convenience. Abundant natural light flows throughout the homes spacious rooms, creating a warm and inviting atmosphere for all to enjoy. Step into a welcoming foyer that opens to a light-filled living room, a formal dining room, a dedicated office space, and a chef-inspired kitchen. The main floor also features a separate back entrance to the backyard and side entrance for added accessibility and convenience. Ascend to the second floor, where you'll find a generously sized storage area, a luxurious 5-piece bath, and three spacious bedrooms ideal for family living. The top level offers a self-contained unit, complete with a kitchen, laundry facilities, one bedroom, and an office, providing even more flexibility for multi-generational living or additional rental opportunities. The property includes a massive 600 sq. ft. detached garage in the backyard, ideal for storage, workshops, or additional parking. Situated in an unbeatable Niagara Falls location , this home is close to all amenities, renowned attractions, the stunning Niagara Falls itself, and the scenic Niagara River Parkway. The remarkable property offers endless potential whether as a primary residence or investment opportunity. Don't miss your chance to own a true gem in NIagara Falls! (id:52581)
707 - 118 West Street
Port Colborne (878 - Sugarloaf), Ontario
Offering 3 bedrooms, two full baths, two balconies and two EV parking spaces, Suite 707 "The Pier" is east facing, directly overlooking the Welland Canal. This contemporary residence encompasses 1,366 square feet containing a custom white kitchen with quality cabinetry, upgraded quartz counters, under cabinet lighting, stainless steel appliances and a large island with counter seating. Additional notable features consist of a spacious walk-in closet along with a four-piece ensuite exclusive to the primary bedroom. An enclosed laundry room (with added storage and folding table) as well as a barrier-free second four-piece bathroom, add to the appeal of this distinct dwelling. The two EV parking spaces, with direct access to the side lobby entrance, and an exclusive, main floor storage locker are included with Suite 707. All windows are wired for electronic blind installation. South Port is a well appointed building with numerous amenities comprised of a social lounge, outdoor barbecue area and an elegant lobby featuring 14' ceilings and mail boxes. Residents also have access to a fitness room and bicycle storage. Entertain your guests in the party room, with kitchen, bathroom, lounge and dining area. Enjoy convenient interior access to the the ground floor commercial units including Pie Guys restaurant. Discover the unchartered charm of Port Colborne with the marina, beach, golf and shopping at your doorstep. Easy access to paved walking and cycling pathways. Immediate occupancy available. (id:52581)
3765 Crystal Beach Drive
Fort Erie (337 - Crystal Beach), Ontario
Welcome to 3765 Crystal Beach Drive, lakeside Living at Its Finest! This beautifully designed home sits nestled along the shores of Lake Erie, offering breathtaking waterfront views that you'll enjoy every day. With over 1,500 square feet of thoughtfully crafted living space, this property effortlessly blends comfort, elegance, and functionality. Step inside and discover a bright, open-concept layout featuring hardwood floors throughout. The cozy wood-burning fireplace anchors the living area, creating a warm and inviting space to relax or entertain. The kitchen is designed for both beauty and practicality, perfect for preparing meals while soaking in serene lake views. The primary suite is a true retreat, complete with expansive water views and a spa-like en-suite bathroom. Two additional well-appointed bedrooms and a second full bathroom provide ample space for family, guests, or a home office. This home is equipped with modern conveniences, including gas-forced air heating and central air conditioning, ensuring year-round comfort. The full basement, featuring a walkout, adds significant potential for additional living or storage space. Outside, the attached garage provides ease and practicality for day-to-day living. Crystal Beach is more than just a location; its a lifestyle. This walkable, bike-friendly community is known for its locally owned shops, vibrant restaurants, and a relaxed pace of life. Whether you're strolling along the shore, exploring nearby parks, or enjoying the small-town charm, this home places you at the heart of it all. Don't miss this rare opportunity to own a piece of paradise on Crystal Beach Drive. Start your journey to lakeside living today! (id:52581)
4900 South Shore Road
Fort Erie (337 - Crystal Beach), Ontario
Behind the gates of Point Abino lies an exclusive community known as Abino Dunes. This remarkable setting spans approximately 80 acres and features only 28 residences. With 2,000 feet of private sandy beach, it offers some of the most desirable views, especially during stunning sunsets. This gracious home is situated on an elevated site, providing breathtaking views of Lake Erie. The main living area includes two screened lakeside porches, perfect for enjoying the scenery. The gourmet kitchen boasts an open concept design, ideal for entertaining. At the heart of the home is a beautiful stone fireplace, accompanied by a main floor office and a cozy den. The upper level features a dramatic master suite, complete with a gas fireplace and a lakefront walk-out balcony. The lower level offers a family/media room for relaxation and entertainment. The property is professionally landscaped and equipped with underground sprinklers for easy maintenance. For added peace of mind, a natural gas backup generator has been installed. Residents also benefit from association services, including lawn care, snow removal from roads, and garbage pickup, which contribute to a more enjoyable and stress-free lifestyle. This area is a natural wonderland, conveniently located near the charming village of Ridgeway. Its proximity to Buffalo International Airport makes it an ideal destination for winter getaways. (id:52581)
50851 O'reillys Road S
Wainfleet (879 - Marshville/winger), Ontario
Wainfleet stunner! This 7 year old raised bungalow situated on 8 acres offers 5 bedrooms and a separate 1 bedroom main floor in law suite, 2 car garage and full mechanics dream garage. This "Wainfleet Wonder" has been furnished with only things you could dream of! 5 main house bedrooms with the primary bedroom offering a 5 piece bathroom complete with soaker tub and in floor heating.The almost 500 sq ft deck has a propane hook up for your BBQ and smoker, outlets for heaters, pot lights and has extra piles to support a hot tub. Enjoy evening views and relax while listening to the sounds of nature. An open concept kitchen offering custom tall cabinetry, sky lights, double ovens, granite counters, 2 beverage fridges and let's not forget the stainless steel appliances including the over sized side by side fridge/freezer. The lower level offers 2 bedrooms, wood fireplace, back walkout and cold cellar complete with a gun room with reinforced 8 inch concrete walls built to withstand a tornado! Hook up capability for lower level so it could be converted into another in law suite. 200 amp service in the main home with a generator. Did I mention the gorgeous acreage? Plenty of room for extras like cars, boats, trucks, ATV's and SUV's. 2 ponds give it just that touch that you know you're in the country, the front pond has become a turtle refuge. Talk about the ultimate man cave! The mechanics garage can fit a transport truck through the 12x14 doors and offers 100amp service complete, radiant tube heater, 2 doors with an upper loft and room for another apartment. Front garage entrance offers access to the top and lower level of the house as well as the in law suite. With separate laundry, tall ceilings, gas fireplace and open concept the in law suite has a back sitting area and gorgeous views! If you have the dream, this may be the vision! **EXTRAS** Walls are spray foam insulated, 5500 gallon cistern and large septic bed pumped 2023. (id:52581)
11825 Lakeshore Road
Wainfleet, Ontario
Waterfront living at it's finest! You are going to fall in love from the moment you drive through the iron gates! Amazing stone character home on the sandy shores of Lake Erie with 80.22 feet of water frontage. Enjoy quiet evenings reading or watching your favourite movie in the upper den before you slip into bed in the master bedroom. Space for the kids or guests and main bath too. It is the main floor that will blow you away! Open concept living area with french doors to the huge sunroom and cozy wood fireplace. Enjoy entertaining in the dining area where you can spill out to the side court yard or lazy Sunday mornings in the cozy breakfast room. Work from home...you will love this executive office tucked away on the main floor. Second bath, main floor laundry and inviting foyer with slate floor complete this main level. But wait...go outside and enjoy long summer days enjoying life at the beach and cool nights watching some of the most spectacular sunsets. There is lots of room for storage in the partial basement or fully insulated detached garage with easy walk up loft. Don't hesitate to experience this amazing property! (id:52581)
38 Richard Street
Tay (Victoria Harbour), Ontario
Nestled on nearly a 1 acre lot right in town, this classic two storey century home blends timeless character with endless potential. Featuring 5 flexible bedrooms and 2 bathrooms, this home is perfect for families, multi-generational living, or creative reconfiguration with 2 separate staircases already within. Original woodwork, high ceilings, and generous windows give the space a warm, inviting atmosphere while the layout offers ample room to grow. The property combines a slice of history with modern potential and is ready for the right buyer to make it their own. (id:52581)
36 Nanticoke Valley Road
Nanticoke, Ontario
Tired of the City? This unique enclave of homes is located just 10 minutes from Port Dover & Peacock Point & right next to Hoover's Marina. Live a relaxed lifestyle with an abundance of Golf Courses in the area. In addition to the one bedroom home there is a 3 season bunkie/man cave that offers beautiful river views. Included in this sale is the private road which requires minimal maintenance. Only 45 minutes to Hamilton. Estate Sale Sold as is, where is. Buyer to do own due diligence. To view the lots size & irregular shape including road please refer to Geowarehouse, there are two PINS. (id:52581)
226 - 125 Fairway Court
Blue Mountains, Ontario
Experience the finest of Blue Mountain living with this exceptional two-level end unit stacked townhome, situated across from the Village. Revel in stunning views of the ski hill and Monterra's 18th hole (pond). Just installed new kitchen countertops, newer front entry bench, appliances and freshly painted throughout. This spacious 3-bedroom residence boasts a vaulted ceiling and a grand gas fireplace, creating an inviting atmosphere for entertaining. The main floor features two generously sized bedrooms (1 queen & 2 twins), while the second floor hosts a rare oversized master suite (approx. 266sf). The master retreat includes two queen beds, a 3-piece ensuite bath, and two sets of double closets. Enjoy the convenience of a Rivergrass pool and an all-season hot tub just steps away! A storage locker adds practicality to the mix. Everything you need is included, from appliances (fridge, stove, dishwasher) to furnishings, artwork, TV, utensils, and more. Currently a short term rental through Vacasa Rentals, this property offers an excellent investment opportunity. The purchaser is responsible for the .5% BMVA entry fee, and HST may be applicable. Live the dream of Blue Mountain living! (id:52581)




