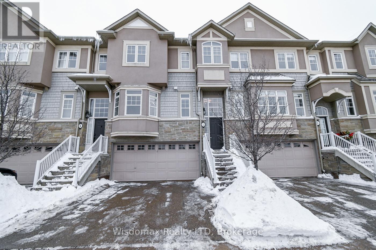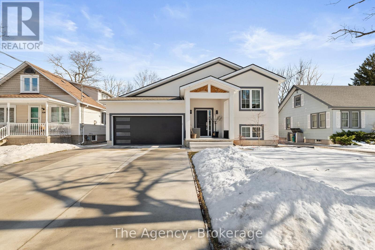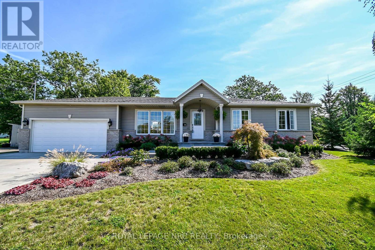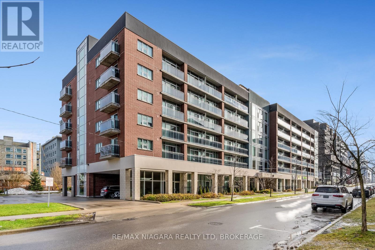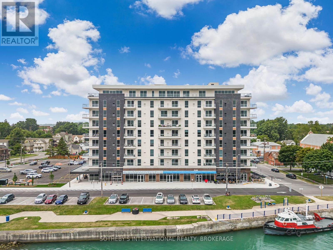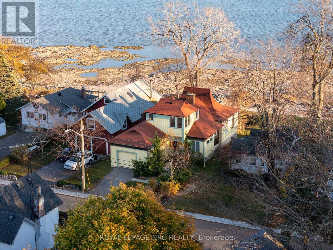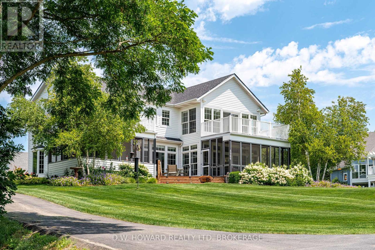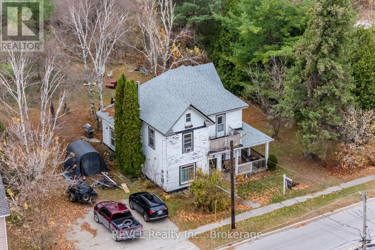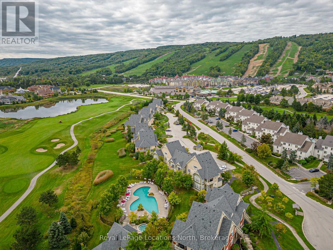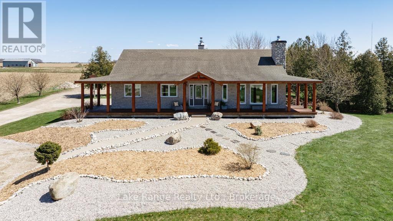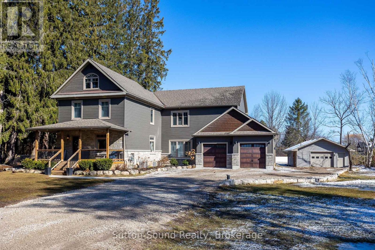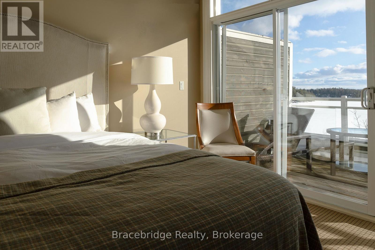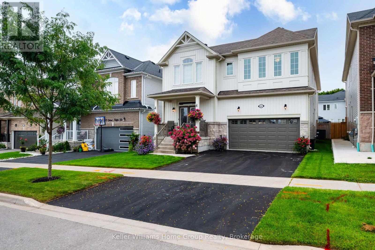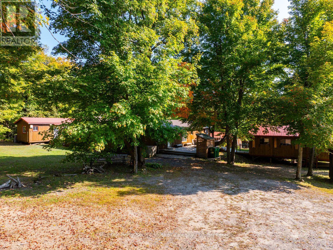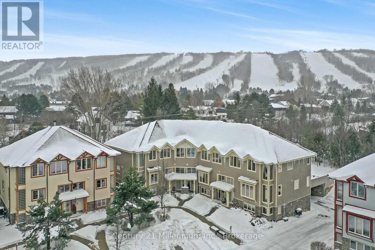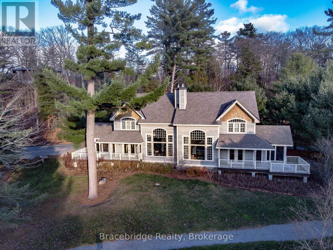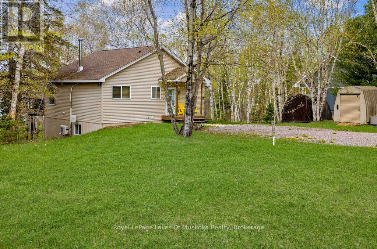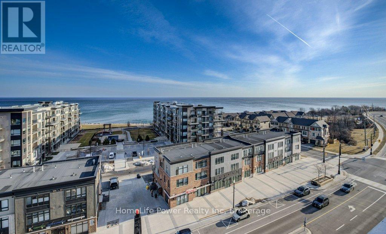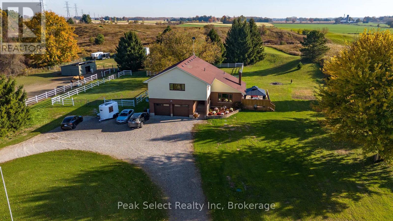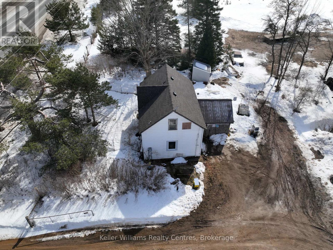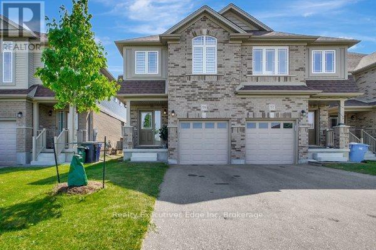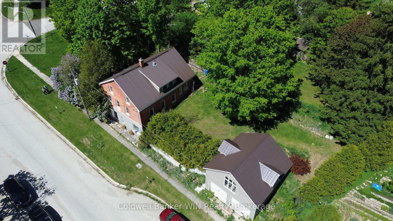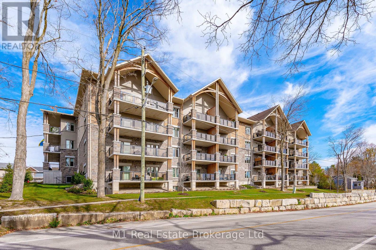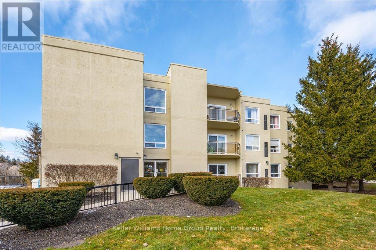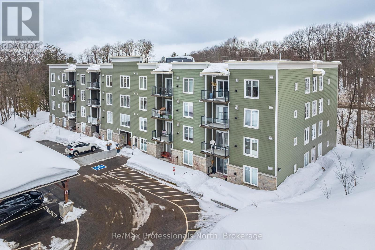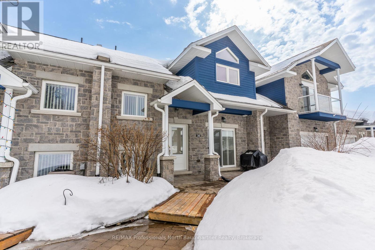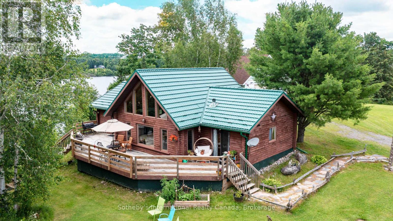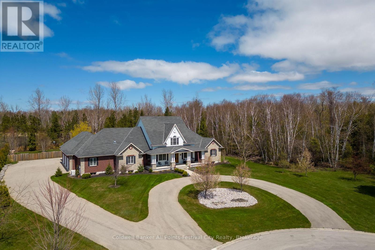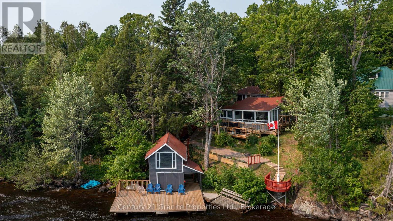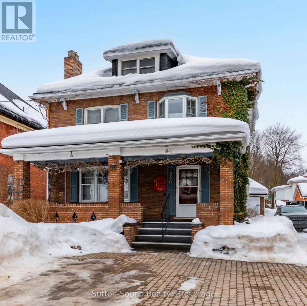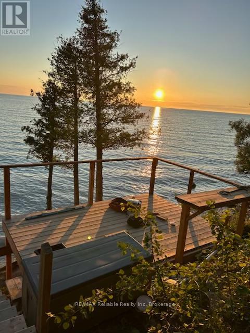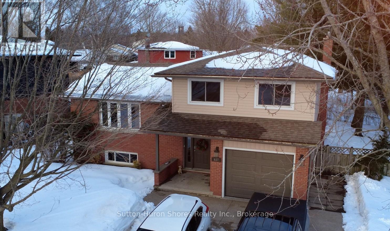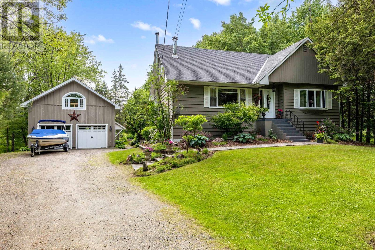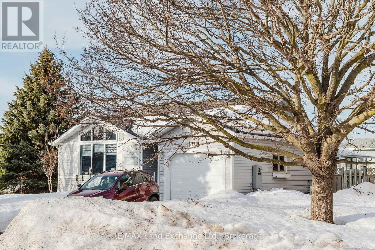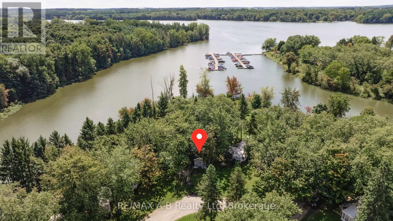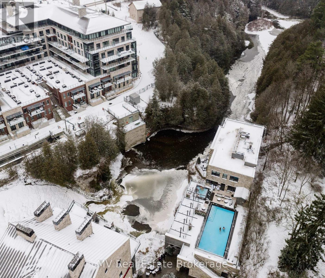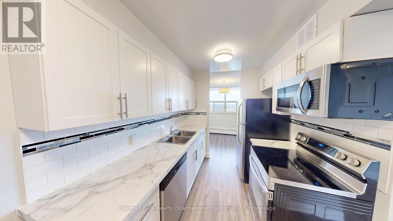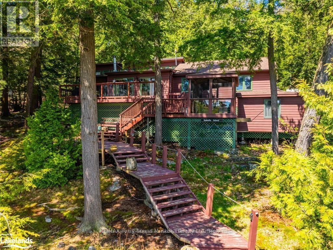Hamilton
Burlington
Niagara
4047 Maitland Street
Lincoln (982 - Beamsville), Ontario
Beautiful 3 Storey Town Home in Beamsville just freshly painted throughout featuring 3 Spacious Bedrooms, 2 Full & 2 Half Baths and 1 Car Attached Garage. Main Level features Family Room with walk out to a fully fenced in backyard, Laundry Room, 2 Piece Bath and Attached Garage. Second Level features hardwood & tile floors, open concept Kitchen/Dining Room with walkout to Balcony, oversized Living Room and 2 Piece Bath. Third Level features Primary Bedroom with walk-in closet & 4 Piece En-Suite, 2 Additional Bedrooms and 4 Piece Bath. Lower Basement has plenty of space for extra storage. Hallway closet has rough in for Third Level Laundry if needed. Close to all amenities, schools, shopping nearby and more. Call for your viewing today. (id:52581)
5 - 31 Sunvale Place N
Hamilton (Stoney Creek), Ontario
Waterfront Access at Prestigious Newport Yacht Club, Executive Townhome with Private Marina Access, Welcome to the lifestyle you've always dreamed of ! Nestled in the highly sought-after Newport Yacht Club, this stunning executive townhome offers private marina access and breathtaking views. Boasting over 2,600 sqft of meticulously finished living space, this home features 3 spacious bedrooms, 3.5 luxurious bathrooms, and a double car garage with inside access. The open concept main floor is bright and airy, with soaring 9' ceilings, gleaming hardwood floors, pot lights, and large windows that flood the space with natural light. The oversized white eat-in kitchen is a chef's dream, featuring granite countertops, ample cupboard space, and a moveable island. The separate dining and living rooms are perfect for entertaining, with a cozy gas fireplace and a walk-out to your private patio. The second level showcases newer hard maple wood flooring (made in Canada) throughout, including a master bedroom with his and hers walk-in closets and a 4-piece ensuite. Two additional bedrooms, a 4-piece main bath, and a convenient laundry room complete this floor. An Unique Walk- in basement has been fully finished. Enjoy ultimate privacy as this home backs onto a park with no rear neighbors. Its the only unit in this row with views of the marina and is just steps from the lake, offering easy access to the QEW. Truly a hidden gem, this home combines style, luxury, and location your dream lifestyle awaits! (id:52581)
464 Gorham Road
Fort Erie (335 - Ridgeway), Ontario
Welcome to this beautifully renovated 3-bedroom home in Ridgeway, an ideal choice for a first home or a peaceful second home getaway near the gorgeous shores of Lake Erie. Set on a generous 60'x176' sq ft lot, this just under 1,200 sq ft property combines ecofriendly updates with spacious, comfortable living. Key features of this property include: Sustainable Renovations: thoughtful updates include refinished oak hardwood floors, preserved shiplap walls, and new energy-efficient windows throughout. Modern, Fully-Equipped Kitchen: stylishly renovated with modern countertops and sleek cabinetry. Outdoor Living: A large, fully fenced backyard with a recently installed tiki bar and a newer hot tub. Ample parking space for up to seven vehicles. Maintenance-Free Convenience: Equipped with premium Leaf Filter eaves for hassle-free upkeep. Ideal as a starter home or a serene retreat, this property is ready for move-in and promises a lifestyle of comfort and convenience. Located in a tranquil community with easy access to the beach and all amenities, it offers the perfect balance of small-town charm and modern functionality. Don't let this opportunity slip away. Schedule your showing today and take the first step towards owning this exceptional Ridgeway property. (id:52581)
324 Thornwood Avenue
Fort Erie (335 - Ridgeway), Ontario
Welcome to 324 Thornwood Ave in beautiful Ridgeway Ontario. This open concept, raised bungalow is fully finished top to bottom. There are 3+1 bedrooms, 3 bathrooms, main floor laundry, completely finished lower level with walkout to a good sized yard that has ample space to entertain, including gazebo. Off the kitchen you will find an enclosed deck with sunken hot tub - perfect to relax in no matter what season. Custom built in 2021, no update has been spared, including a beautiful concrete driveway. Beyond the amenities of the house itself, we have its location, just steps away from historic downtown Ridgeway where shopping, restaurants and a year round walking trail. Added bonus, just minutes away from Crystal Beach and all that Lake Erie has to offer. Do not miss this opportunity to raise your family in the amazing community. (id:52581)
371 Riverside Drive
Welland (772 - Broadway), Ontario
A window with a view from your living room of the Welland river. Watch the wildlife right in front of you. A Modern updated 3 bedroom bungalow, open concept, spacious living room, eat in kitchen including all the kitchen appliances, laminate flooring, 3 bedrooms, 4 pc bathroom, Fully finished basement with large rec room rough-in plumbing for a wet bar, 4pc bathroom and 4th guest bedroom. Laundry room includes washer and dryer. Inside entrance to double car garage. Professional landscaping, Double concrete driveway, patio doors to a backyard deck and patio perfect for entertaining. Close to shopping, golf courses, the Welland hospital. Looking to downsize or retire. Flexible closing date. This maybe a perfect fit for your lifestyle. (id:52581)
62 Summersides Boulevard
Pelham (662 - Fonthill), Ontario
Absolutely Amazing Layout one of a kind boasting 1953 sqft Above ground, This beautifully designed Large 4-bedroom, 2.5-bathroom townhome is perfectly situated in the heart of Fonthill. Offering a modern and spacious layout, this home is ideal for families looking for comfort and convenience in a vibrant neighborhood. Step inside to an open-concept main floor, featuring Separate living and dining areas, perfect for entertaining or relaxing with family. The spacious kitchen boasts an oversized island, ample cabinetry, and plenty of counter space for all your culinary needs. Large windows throughout flood the home with natural light, creating a bright and inviting atmosphere. Upstairs, you'll find four generously sized bedrooms, including spacious primary suite. The second-floor laundry adds convenience to your daily routine.Ample parking space comes with Large Detached double car garage and driveway also Amazing Day parking at the front of your home. Located in a sought-after community, this home is just minutes from top-rated schools, parks, shopping, and essential amenities. Don't miss this incredible opportunity to own a modern, move-in-ready townhome in one of Fonthill's most desirable neighborhoods. (id:52581)
267 Barrick Road
Port Colborne (877 - Main Street), Ontario
Charming 4-bedroom bungalow in a desirable West Side Port Colborne neighbourhood. Cozy layout with in-law potential and as turn key as it gets! Some recent upgrades include a tasteful kitchen, and spacious bathroom, with new floors and interior doors throughout the main floor. The maintenance here is done as well with a roof, siding, and furnace all completed within the last 2 years. A move-in-ready gem! (id:52581)
192 Willowlanding Court
Welland (767 - N. Welland), Ontario
You'll love this cul de sac location for this great freehold bungaloft. There are no condo fees in this development. For professionals, downsizers or first time home buyers this low maintenance home in a central north Welland location is ideal with over 1500 sq ft of above ground living space, plus a full unfinished basement.This terrific design gives you plenty of space for a multitude of ideas and pursuits. The main floor primary bedroom with ensuite gives you the ease of main floor living with the addition of a den for your home office or visitors. For easy main floor living the laundry is located on the main with interior access to the attached garage. The front den/BR can easily be converted to a bedroom and is currently a den with a nice sized closet. The great room is a super place for entertaining and the open concept creates any airy, spacious main living space. Upstairs you'll find large loft perfect for another living space/family room that overlooks the great room, complete with a 3 piece bathroom. Looking for yet more space? The basement level has two large egress windows that bring in lots of natural light. High ceilings create the perfect level the perfect place to finish for extra bedrooms and a rec room. This central Welland location is walkable and close to the canal with it's trails and walking routes. Walk for groceries at Zehrs, Seaway Mall and restaurants in mere minutes. This quiet cul de sac is minutes from 406 with access to the peninsula. Come for a visit, you'll love the size of this townhome, and you'll definitely love the easy lifestyle! (id:52581)
33 Cedar Drive
Turkey Point, Ontario
Introducing an unparalleled gem nestled on the tranquil shores of a Lake Erie. This newly constructed masterpiece is the epitome of luxury living. Boasting over 3800 square feet of meticulously crafted living space, every detail of this lakefront sanctuary exudes opulence and elegance. Upon arrival, you're greeted by a grand facade that hints at the splendor within. Step inside to discover a symphony of high-end finishes and exquisite craftsmanship, with no expense spared in creating a residence that epitomizes sophistication. The heart of this home is a gourmet kitchen that would delight even the most discerning chef, featuring top-of-the-line appliances, custom cabinetry, and luxurious countertops. Entertain guests in the expansive living areas, where windows offer breathtaking views of the serene waterfront. Retreat to the lavish primary suite, complete with a spa-like ensuite bathroom and balcony overlooking the shimmering lake. Four additional bedrooms provide ample space for family and guests, with the potential for even more accommodations to be added. Outside, the allure continues with a detached triple car garage measuring 30 feet by 27 feet, offering the possibility of a guest house above it for added versatility. Situated on a sprawling lot on a street with no through traffic. With the highest quality materials and finishes throughout, this lakefront haven represents the pinnacle of luxury living. Don't miss your chance to experience the unparalleled beauty and tranquility of this magnificent residence. (id:52581)
504 - 308 Lester Street
Waterloo, Ontario
Fabulous 1 bedroom condo apartment located in a prime area of Waterloo. The unit features modern finishes, stainless steel kitchen appliances and laminate flooring. Walking distance to University of Waterloo, Wilfrid Laurier University or Conestoga College. Shopping and many amenities in area. The building features a lounge, games, and theatre room. Also enjoy the fitness area and rooftop terrace. VERY WELL KEPT UNIT! Perfect for the busy professional or student! (id:52581)
4980 Jepson Street
Niagara Falls (211 - Cherrywood), Ontario
Welcome to this one-of-a-kind character home, fully renovated in 2024, boasting over 4000 sq. ft. of beautifully designed living space that combines charm and contemporary convenience. Abundant natural light flows throughout the homes spacious rooms, creating a warm and inviting atmosphere for all to enjoy. Step into a welcoming foyer that opens to a light-filled living room, a formal dining room, a dedicated office space, and a chef-inspired kitchen. The main floor also features a separate back entrance to the backyard and side entrance for added accessibility and convenience. Ascend to the second floor, where you'll find a generously sized storage area, a luxurious 5-piece bath, and three spacious bedrooms ideal for family living. The top level offers a self-contained unit, complete with a kitchen, laundry facilities, one bedroom, and an office, providing even more flexibility for multi-generational living or additional rental opportunities. The property includes a massive 600 sq. ft. detached garage in the backyard, ideal for storage, workshops, or additional parking. Situated in an unbeatable Niagara Falls location , this home is close to all amenities, renowned attractions, the stunning Niagara Falls itself, and the scenic Niagara River Parkway. The remarkable property offers endless potential whether as a primary residence or investment opportunity. Don't miss your chance to own a true gem in NIagara Falls! (id:52581)
707 - 118 West Street
Port Colborne (878 - Sugarloaf), Ontario
Offering 3 bedrooms, two full baths, two balconies and two EV parking spaces, Suite 707 "The Pier" is east facing, directly overlooking the Welland Canal. This contemporary residence encompasses 1,366 square feet containing a custom white kitchen with quality cabinetry, upgraded quartz counters, under cabinet lighting, stainless steel appliances and a large island with counter seating. Additional notable features consist of a spacious walk-in closet along with a four-piece ensuite exclusive to the primary bedroom. An enclosed laundry room (with added storage and folding table) as well as a barrier-free second four-piece bathroom, add to the appeal of this distinct dwelling. The two EV parking spaces, with direct access to the side lobby entrance, and an exclusive, main floor storage locker are included with Suite 707. All windows are wired for electronic blind installation. South Port is a well appointed building with numerous amenities comprised of a social lounge, outdoor barbecue area and an elegant lobby featuring 14' ceilings and mail boxes. Residents also have access to a fitness room and bicycle storage. Entertain your guests in the party room, with kitchen, bathroom, lounge and dining area. Enjoy convenient interior access to the the ground floor commercial units including Pie Guys restaurant. Discover the unchartered charm of Port Colborne with the marina, beach, golf and shopping at your doorstep. Easy access to paved walking and cycling pathways. Immediate occupancy available. (id:52581)
3765 Crystal Beach Drive
Fort Erie (337 - Crystal Beach), Ontario
Welcome to 3765 Crystal Beach Drive, lakeside Living at Its Finest! This beautifully designed home sits nestled along the shores of Lake Erie, offering breathtaking waterfront views that you'll enjoy every day. With over 1,500 square feet of thoughtfully crafted living space, this property effortlessly blends comfort, elegance, and functionality. Step inside and discover a bright, open-concept layout featuring hardwood floors throughout. The cozy wood-burning fireplace anchors the living area, creating a warm and inviting space to relax or entertain. The kitchen is designed for both beauty and practicality, perfect for preparing meals while soaking in serene lake views. The primary suite is a true retreat, complete with expansive water views and a spa-like en-suite bathroom. Two additional well-appointed bedrooms and a second full bathroom provide ample space for family, guests, or a home office. This home is equipped with modern conveniences, including gas-forced air heating and central air conditioning, ensuring year-round comfort. The full basement, featuring a walkout, adds significant potential for additional living or storage space. Outside, the attached garage provides ease and practicality for day-to-day living. Crystal Beach is more than just a location; its a lifestyle. This walkable, bike-friendly community is known for its locally owned shops, vibrant restaurants, and a relaxed pace of life. Whether you're strolling along the shore, exploring nearby parks, or enjoying the small-town charm, this home places you at the heart of it all. Don't miss this rare opportunity to own a piece of paradise on Crystal Beach Drive. Start your journey to lakeside living today! (id:52581)
4900 South Shore Road
Fort Erie (337 - Crystal Beach), Ontario
Behind the gates of Point Abino lies an exclusive community known as Abino Dunes. This remarkable setting spans approximately 80 acres and features only 28 residences. With 2,000 feet of private sandy beach, it offers some of the most desirable views, especially during stunning sunsets. This gracious home is situated on an elevated site, providing breathtaking views of Lake Erie. The main living area includes two screened lakeside porches, perfect for enjoying the scenery. The gourmet kitchen boasts an open concept design, ideal for entertaining. At the heart of the home is a beautiful stone fireplace, accompanied by a main floor office and a cozy den. The upper level features a dramatic master suite, complete with a gas fireplace and a lakefront walk-out balcony. The lower level offers a family/media room for relaxation and entertainment. The property is professionally landscaped and equipped with underground sprinklers for easy maintenance. For added peace of mind, a natural gas backup generator has been installed. Residents also benefit from association services, including lawn care, snow removal from roads, and garbage pickup, which contribute to a more enjoyable and stress-free lifestyle. This area is a natural wonderland, conveniently located near the charming village of Ridgeway. Its proximity to Buffalo International Airport makes it an ideal destination for winter getaways. (id:52581)
50851 O'reillys Road S
Wainfleet (879 - Marshville/winger), Ontario
Wainfleet stunner! This 7 year old raised bungalow situated on 8 acres offers 5 bedrooms and a separate 1 bedroom main floor in law suite, 2 car garage and full mechanics dream garage. This "Wainfleet Wonder" has been furnished with only things you could dream of! 5 main house bedrooms with the primary bedroom offering a 5 piece bathroom complete with soaker tub and in floor heating.The almost 500 sq ft deck has a propane hook up for your BBQ and smoker, outlets for heaters, pot lights and has extra piles to support a hot tub. Enjoy evening views and relax while listening to the sounds of nature. An open concept kitchen offering custom tall cabinetry, sky lights, double ovens, granite counters, 2 beverage fridges and let's not forget the stainless steel appliances including the over sized side by side fridge/freezer. The lower level offers 2 bedrooms, wood fireplace, back walkout and cold cellar complete with a gun room with reinforced 8 inch concrete walls built to withstand a tornado! Hook up capability for lower level so it could be converted into another in law suite. 200 amp service in the main home with a generator. Did I mention the gorgeous acreage? Plenty of room for extras like cars, boats, trucks, ATV's and SUV's. 2 ponds give it just that touch that you know you're in the country, the front pond has become a turtle refuge. Talk about the ultimate man cave! The mechanics garage can fit a transport truck through the 12x14 doors and offers 100amp service complete, radiant tube heater, 2 doors with an upper loft and room for another apartment. Front garage entrance offers access to the top and lower level of the house as well as the in law suite. With separate laundry, tall ceilings, gas fireplace and open concept the in law suite has a back sitting area and gorgeous views! If you have the dream, this may be the vision! **EXTRAS** Walls are spray foam insulated, 5500 gallon cistern and large septic bed pumped 2023. (id:52581)
11825 Lakeshore Road
Wainfleet, Ontario
Waterfront living at it's finest! You are going to fall in love from the moment you drive through the iron gates! Amazing stone character home on the sandy shores of Lake Erie with 80.22 feet of water frontage. Enjoy quiet evenings reading or watching your favourite movie in the upper den before you slip into bed in the master bedroom. Space for the kids or guests and main bath too. It is the main floor that will blow you away! Open concept living area with french doors to the huge sunroom and cozy wood fireplace. Enjoy entertaining in the dining area where you can spill out to the side court yard or lazy Sunday mornings in the cozy breakfast room. Work from home...you will love this executive office tucked away on the main floor. Second bath, main floor laundry and inviting foyer with slate floor complete this main level. But wait...go outside and enjoy long summer days enjoying life at the beach and cool nights watching some of the most spectacular sunsets. There is lots of room for storage in the partial basement or fully insulated detached garage with easy walk up loft. Don't hesitate to experience this amazing property! (id:52581)
38 Richard Street
Tay (Victoria Harbour), Ontario
Nestled on nearly a 1 acre lot right in town, this classic two storey century home blends timeless character with endless potential. Featuring 5 flexible bedrooms and 2 bathrooms, this home is perfect for families, multi-generational living, or creative reconfiguration with 2 separate staircases already within. Original woodwork, high ceilings, and generous windows give the space a warm, inviting atmosphere while the layout offers ample room to grow. The property combines a slice of history with modern potential and is ready for the right buyer to make it their own. (id:52581)
36 Nanticoke Valley Road
Nanticoke, Ontario
Tired of the City? This unique enclave of homes is located just 10 minutes from Port Dover & Peacock Point & right next to Hoover's Marina. Live a relaxed lifestyle with an abundance of Golf Courses in the area. In addition to the one bedroom home there is a 3 season bunkie/man cave that offers beautiful river views. Included in this sale is the private road which requires minimal maintenance. Only 45 minutes to Hamilton. Estate Sale Sold as is, where is. Buyer to do own due diligence. To view the lots size & irregular shape including road please refer to Geowarehouse, there are two PINS. (id:52581)
226 - 125 Fairway Court
Blue Mountains, Ontario
Experience the finest of Blue Mountain living with this exceptional two-level end unit stacked townhome, situated across from the Village. Revel in stunning views of the ski hill and Monterra's 18th hole (pond). Just installed new kitchen countertops, newer front entry bench, appliances and freshly painted throughout. This spacious 3-bedroom residence boasts a vaulted ceiling and a grand gas fireplace, creating an inviting atmosphere for entertaining. The main floor features two generously sized bedrooms (1 queen & 2 twins), while the second floor hosts a rare oversized master suite (approx. 266sf). The master retreat includes two queen beds, a 3-piece ensuite bath, and two sets of double closets. Enjoy the convenience of a Rivergrass pool and an all-season hot tub just steps away! A storage locker adds practicality to the mix. Everything you need is included, from appliances (fridge, stove, dishwasher) to furnishings, artwork, TV, utensils, and more. Currently a short term rental through Vacasa Rentals, this property offers an excellent investment opportunity. The purchaser is responsible for the .5% BMVA entry fee, and HST may be applicable. Live the dream of Blue Mountain living! (id:52581)
737 Lake Range Drive
Huron-Kinloss, Ontario
Welcome to 737 Lake Range Drive! This stunning 1.7-acre property is just 2 minutes from Lake Huron's beaches, 10 minutes from Kincardine, and close to Point Clark and Ripley. Enjoy sunrises on the back deck and sunsets from the front porch. The property features beautiful landscaping, mature fruit trees, hidden garden beds, and outbuildings for storage or a small chicken coop. Inside, this custom-built bungalow with ICF construction offers a bright open-concept kitchen, dining, and living area with vaulted ceilings, skylights, and picture windows. Finishes like a stone wood-burning fireplace, hardwood floors, and in-floor heating create a warm, inviting atmosphere. The main floor also has 2 bedrooms, a 4-piece bathroom, and a primary suite with a walk-in closet, private bath, shower, and soaker tub. Main floor laundry completes the space. The lower level includes a bright studio room with garage access, ideal for a small business, plus a den with a Murphy bed for guests. An elegant bathroom with a sauna, a utility room with a natural gas furnace, boiler, and water tank, a workout room (possible 4th bedroom), and 2 storage rooms round out the space. Outside, enjoy the bunkie porch by the trout pond or a campfire. The property also features a 24x40 detached two-story shop and shed. Zoned AG3, it offers potential for commercial business supporting the local farming community. Perfect for those seeking privacy, proximity to schools, sandy beaches, or a self-sustaining lifestyle, this property has it all. Don't miss your chance to make it yours! (id:52581)
875 27th Street W
Georgian Bluffs, Ontario
Old world charm meets modern amenities in this Georgian Bluffs Home on 2.5 Acres. Offering 4 bedrooms, 3 baths and over 3,000 sq ft of beautifully finished living space on the edge of town. The original house is estimated to have been built in 1910, and has undergone a total renovation from the bottom up. In 2020 a 1,300 square foot addition was added to the original home and provides an impressive main floor family room with in floor heat, 10 foot ceilings and oversized patio door leading to the back yard. Included in part of this addition is an attached 2 car garage, insulated and finished inside with trusscore. The addition flows nicely into the original home, with an open concept kitchen, hidden pantry and living/dining area, with main floor 2pc powder room. Upstairs you will first find the Primary bedroom with cathedral ceiling and stairs to a loft above. Adding to the allure is an expansive en-suite with custom walk in shower, double vanity and a freestanding tub. There are two additional bedrooms and a laundry room in the original part of the second storey. Enter the upstairs portion of the addition and you will find a large rec room, another 5pc bathroom and a 12' x 17' bedroom with walk in closet. Moving outside, you are sure to be impressed by the recently redone exterior with maintenance free shouldice designer stone and vinyl siding. Off the back of the house is a 43' x 22' concrete patio overlooking the private backyard oasis. There is a detached 22' x 26' insulated and heated garage, and a 30' x 50' concrete sports pad, complete with boards and netting for the kids activities. Off the kitchen is a side deck and wrought iron fenced dog run. The septic system was replaced in 2017, drilled well in 2015. There is a second driveway to the West of the home with potential for a future lot creation. Located in the desirable Keppel Sarawak School district, this unique home has so much to offer it's next family. (id:52581)
B201-B2 - 1869 Muskoka Rd 118 W
Muskoka Lakes (Monck (Muskoka Lakes)), Ontario
Glorious Lake Muskoka views from this double-storey fractional condo at Touchstone Resort, just minutes from Bracebridge. Enjoy a wealth of luxury amenities including an on-site restaurant and bar, infinity pool and hot tub, sandy beach with an additional pool and hot tub, tennis courts, spa, fitness center, and an abundance of docks and lakeside lounging areas. This Cascades fractional unit offers six weeks of hassle-free cottage living each year just arrive, relax, and soak in the Muskoka lifestyle without the maintenance of a traditional second home. The beautifully appointed 2-bedroom, 2-bathroom condo features a BBQ deck, a screened-in Muskoka room, and a private sun deck off the primary suite. Whether you choose to use all your weeks or participate in the resorts rental program, this is a fantastic opportunity to own your own piece of paradise on Lake Muskoka. (id:52581)
357 Col. Phillips Drive
Shelburne, Ontario
JUST MOVE IN & ENJOY! - 5 Reasons why this meticulously upgraded executive home boasting over 4000 sq ft of luxurious living space is BETTER than new! 1. It boasts a fully finished basement with a bathroom with the potential for separate side door access, five spacious bedrooms, each with an ensuite, and Window Furnishings throughout the house! 2. High-end features like quartz and granite countertops, custom built-ins, a remote gas fireplace and a temperature-controlled wine cellar 3. A heated two-car garage with epoxy floors. 4. Enjoy modern convenience with full home automation, including Insteon smart lighting, smart thermostat and doorbell, upgraded ethernet cabling, and more! 5. Complete with Deck, Fence, Paved Driveway, landscaping, sprinkler system and a kids' play structure. You name it, this home has it all! Features include a temperature-controlled wine cellar, a dry bar with built-in cabinetry and granite countertops, a gourmet kitchen with quartz surfaces and a large island, main floor laundry, a mudroom, and 9-foot ceilings. This home is well-designed for a large family and is conveniently located just a short walk from public and high schools along quiet roads with crosswalks, as well as being steps from restaurants and shops! It's 50 minutes to the GTA and 15 minutes from Orangeville. This immaculate home will impress even the most discerning buyer with its extensive list of convenient features. Any busy family would appreciate being able to come home to truly relax and enjoy all the modern technology and conveniences that the current owner has added to this efficient and stylish residence. View floor plans and Virtual Tour with the provided link in the listing. (id:52581)
1099 Bunny Trail
Whitestone, Ontario
Welcome to 1099 Bunny Trail, zoned C2(tourist/commercial zoning) as it was a former camp. Located on a municipal paved road and having/using hydro. This private and quiet hunt camp or family compound is a very special and unique location in cottage country that has been loved and cared for. The property is 3.96 acres and abuts many acres of crown land, you can also access Snakeskin lake just seconds from this property. There are lots of ATV trails and direct access to the C104D snowmobile trail. The main residence is a beautiful open concept spacious 4 season building that comfortably sleeps lots of people in the 6 bedrooms. 2 of those bedrooms are very big and have multiple beds. There are two guest cabins, one having a bathroom and 2 bedrooms, the other having 1 bedroom, a large storage room and a big games room. There is a small garage and a wood sauna to complete this dream getaway. The solar panel on the property is selling back to the grid (approx. $6500/yr) that an individual can takeover or use the solar for your own hydro. Only 30 minutes to the town of Parry Sound and all the amenities, this private location is ideal for many family uses. (id:52581)
17 - 224 Blueski George Crescent
Blue Mountains, Ontario
Indulge in the ultimate ski chalet experience at this architecturally stunning executive townhouse, boasting breathtaking views of the Craigleith Ski Hills. Step onto the expansive 20 x 25' deck with awing, offering year-round views and southern exposure for endless enjoyment. Inside ,discover a fully upgraded interior featuring a custom kitchen adorned with granite countertops, a two-level island, and exquisite details like over and the under-counter lighting, backsplash, and headboard accents. Marvel at the towering two-story windows in the great room, complemented by an open loft above and a three-sided fireplace visible from the dining room, living room, and kitchen. This home is designed for comfort and luxury, with stained oak stairs, custom light fixtures on dimmers, ceiling fans, and high-end window treatments. Enjoy the elegance of pine doors and trim, cherry hardwood flooring in the great room and dining room, and a classy pedestal sink in the powder room. This home also features re-stained siding (2022), new furnace (2023), air conditioning (2023), and is wired for central vac and security. Step outside and take advantage of the seasonal inground swimming pool on the grounds and public park with tennis courts just across the street. Nestled on a premium lot with premium views, this home boasts fabulous landscaping and offers the perfect blend of sophistication and mountain charm. (id:52581)
3876 Muskoka Road 118 Road W
Muskoka Lakes (Medora), Ontario
Carling 3 Week 9!! Welcome to your "home away from home" at The Muskokan Resort on exclusive Lake Joseph. This luxurious semi-detached 3 bedroom 3 bathroom PET FRIENDLY unit, Carling 3, provides you with the perfect cottage lifestyle for 5 weeks of the year, without the hassle of cottage ownership. Your fixed week is the last week of August one of the best weeks of the year to bask in the sun and enjoy watersports on the lake. It comes equipped with a large kitchen and living/dining area and a beautiful deck and Muskoka room, perfect for enjoying the view onto Lake Joseph year round. The Muskokan Resort offers something for everyone with tennis courts, basketball court, gym, movie room in the stunning club house and swimming pool all available on site. The quaint town of Port Carling is only minutes away, offering exquisite dining & great shopping options. (id:52581)
1136 Lakeside Trail
Magnetawan, Ontario
156' of Beaver Lake shoreline fronts a park like setting for this smartly designed, 3 bedroom 2 bathroom, 2 level lakeside home. Sought after western exposure on 5 lake chain - with over 64km of boating, fishing and swimming. Almost 1600 total sq st of living space unfolds over two levels, with an open plan that is ideal for entertaining friends and family. Features lots of natural light, panoramic lake vistas and a blend of private and collective family space. Main floor principal bedroom and bathroom is separated from 2 bedrooms and a bathroom on the lower level. Walkout from both living room to open deck, and lower level family room to terrace. An acre+ of woodland adds privacy between neighbours, while keeping an open view and level play areas toward the lake. Call now to arrange your personal tour. (id:52581)
806 - 385 Winston Road
Grimsby (540 - Grimsby Beach), Ontario
Unparalleled Lake Ontario & Toronto Skyline Views from the 8th Floor! Welcome to unit 806 at the Odyssey Building in Grimsby. Imagine waking up to breathtaking,panoramas of Lake Ontario, stretching as far as the eye can see. This isn't just a view; it's a daily masterpiece, with the iconic Toronto Skyline and the CN Tower shimmering in the distance.This rare, 8th-floor gem offers a unique vantage point, a view unlike any other residence in the building, from an almost 200 Sqft balcony. Step inside this nearly 700 sq ft haven, where modern comfort meets stunning scenery. The bright open concept kitchen, equipped with sleek stainless steel appliances, provides the perfect backdrop for culinary creations. The den in the apartment is a fantastic flex space perfect for home office, private gym or create a spare room for overnight guests. The primary bedroom is spacious and shares the same amazing views of lake Ontario. The apartment also includes for your convenience a in-unit washer and dryer to help simplify your daily routine and a modern four piece bathroom. Living at the Odyssey also includes a wealth of exceptional amenities, designed for your ultimate comfort and enjoyment. Picture yourself hosting gatherings on the stunning roof top terrace, complete with BBQ facilities, or celebrating special occasions in the spectacular rooftop party room. Unwind in the chic Sky Lounge, stay active in the fully equipped gym and yoga room, and pamper your furry friend in the convenient pet spa. Easy QEW Hwy Access, mini downtown area with restaurants and services just outside your front door and short stroll to Lake Ontario. This is more than just an apartment; it's an experience, a daily reminder of the beauty that surrounds you. This is a once-in-a-building opportunity. Don't miss your chance to own this extraordinary slice of lakeside paradise. (id:52581)
20076 Cherry Hill Road
Thames Centre, Ontario
Is this a one-of property with 16.82 acres? This spacious 2 storey home with room for even the extended family with 5 bedrooms, wide 2 car, 2 doors, garage; plus fenced paddock/pasture & run-in, with quick commute to shopping & Hwy 401. What is unique? Along front (estimate 5-6 acres level/sloping) is your home, lawn, big circular drive, & paddocks, pasture (with some flexible rail fencing), & run-in for horses; then rough estimate 10/11ish acres of unworked -for years- hilly raw land with mostly tall grasses; wild weed flower, odd small tree/saplings with just a few trails. Create your own escape, amongst the hills, to camp, trails, or more pasture land, or perhaps even use for organic gardening (over 20 yrs since worked). You will experience amazing views from this home of gorgeous sunsets over the farmland around it, or even the iconic Christmas train every year (by north side) from 2nd floor of this home. Unique - I'd say. Yes your finishing work etc is needed here. Many big-ticket items are done: NEW septic 2024, NEW drilled well 2017 ; SHINGLES about 10-11ish yrs ago; Most main level WINDOWS & exterior doors updated last 15ish yrs; freshened the Ensuite 2025; & 2 garage doors replaced; 2024 laminate flooring in Kitchen, LA, stairs, 2nd floor hallway, primary bedroom & ensuite; also ceramic type foyer flooring; duel flush toilets in most bathrooms. Main floor Laundry. Yes - Main floor living & family room (or at home business with sliding doors and brick fireplace (as-is)). You could create main floor suite/ bedroom. Huge deck at side of home with gazebo. Yes could have 1-2 offices on 2nd floor. Like Asparagus? Behind pasture is, now wild, huge patch of asparagus from previous owners decades ago. Yes you can go for the dream of: the ideal hobby farm, or luxurious high-end estate, or great spot for atvs, or park the big truck, trailers, etc; lots of room to entertain including huge country kitchen or, or ... what do you want? Dates are approx. (id:52581)
19528 Highway 6
South Bruce Peninsula, Ontario
A Country Escape with 73 acres of Unlimited Potential! Looking for a property with character, space, and the opportunity to make it your own? This charming country home in Clavering offers a private rural setting with mixed hardwood/softwood forests, cleared areas and access to a pond the size of a small lake, while remaining just a short drive to Wiarton, Hepworth, Owen Sound, and Sauble Beach. Whether you're looking for a starter home, a renovation project, hobby or horse farm, hunt camp or a weekend getaway, this property has endless possibilities including a trail leading directly to the water! A Storybook Setting with Recent Upgrades. Set on a spacious lot with scenic views and mature trees, this home has key updates already in place: Newer roof (last 3 years) Updated furnace (last 3 years) Modernized water pump system, updated window and new windows ready to be installed. Step inside and imagine the possibilities. Cozy up in the rustic living room, cook meals in the bright kitchen, and relax in the peaceful upstairs bedrooms. Outside, a detached barn/shed adds extra storage or potential workshop space. Make This Countryside Retreat Yours! Homes with this much land, privacy, and opportunity don't come around often. Whether you're a first-time buyer, investor, or someone looking for a quiet escape, this property is full of potential. Call your REALTOR today to book a private viewing! (id:52581)
59 John Brabson Crescent
Guelph (Kortright East), Ontario
This stunning, 4-year-old semi-detached home in Guelphs Solterra community is a haven of modern luxury, boasting a prime location across from a brand-new park. Inside, gorgeous maple wood floors flow through an open-concept great room, illuminated by large windows and anchored by a cozy electric fireplace. The sleek kitchen features high-end stainless steel appliances, quartz countertops, a reverse osmosis drinking water system, and a walk-in pantry, while the dining area offers backyard views perfect for entertaining. Upstairs, the master bedroom is a peaceful retreat with a 4-piece ensuite, including a walk-in shower and tub, complemented by three additional spacious bedrooms and elegant quartz countertops in all bathrooms. Located near L'Ecole Arbor Vista, Jubilee Park, and scenic trails, this immaculate, move-in-ready home offers an exceptional blend of comfort and convenience. Book your showing today! (id:52581)
3095 Old Mill Street
Howick, Ontario
Welcome to 3095 Old Mill St, located in the charming village of Fordwich. This spacious, century-old home offers plenty of room for a growing family. The main floor features a kitchen with a large island that separates it from the dining room. You can access the deck through the side door off the kitchen/dining area. The living room includes a wet bar, and there is also a convenient powder room with laundry facilities on this floor. A beautifully remodeled staircase leads to the second floor, where you'll find a cozy library at the top of the landing the perfect spot to relax and unwind. The primary bedroom is filled with natural light, thanks to two skylights, and includes a walk-in closet, as well as a 3-piece ensuite bathroom with a shower stall. The second floor also has two additional bedrooms and a 4-piece bathroom with a deep soaker tub. The homes knee walls provide excellent storage throughout the upper level. The partially finished basement features a rec room, while the rest of the space houses the homes mechanical systems. The basement walls have been spray-foam insulated, and the rest of the home has been re-insulated with a combination of batt and spray foam for energy efficiency and comfort. A detached double garage, built in 2016, offers endless possibilities. Measuring 24' x 24', it includes an upper loft that is accessible from the back side, making it an ideal space for a studio, man cave, or even an in-law suite. Set on a spacious 0.58-acre lot, the property offers beautiful views of the Maitland River from the front windows. There is a public school in the area as well as bus routes to 3 different high schools, and the home is around the corner from a beautiful walking trail. With VC1 (Village Commercial) zoning, this property allows for various uses beyond standard residential living. This home is perfect for those looking for a property with strong potential and the opportunity to add their own personal touch. (id:52581)
101 - 19 Stumpf Street
Centre Wellington (Elora/salem), Ontario
Welcome to Unit 101 at 19 Stumpf Street, nestled in the heart of historic Elora! This highly sought-after building is just minutes from the vibrant downtown core and is celebrated for its unbeatable location, exceptional amenities, and pristine upkeep. This Stirling model offers a beautifully designed 1-bedroom, 1-bathroom layout with over 740 square feet of bright, open-concept living space. Modern upgrades include sleek quartz countertops, luxury vinyl plank flooring, and updated appliances, creating a space thats both stylish and functional. Step outside to your impressive 200-square-foot patioideal for hosting friends, enjoying your morning coffee, or unwinding after a long day. Plus, enjoy the convenience of indoor parking and your own private storage room. The building itself is loaded with amenities, including a chic lounge complete with a pool table and shuffleboard, as well as a fully equipped fitness room to help you stay active. This is your chance to experience the best of Elora living! (id:52581)
301 - 245 Queen Street W
Centre Wellington (Fergus), Ontario
Welcome to 301, a charming condo offering the perfect blend of comfort, convenience, and tranquility. Nestled in the heart of downtown Fergus, this spacious 2-bedroom, 2-bathroom residence provides over 1,400 Square feet of thoughtfully designed space. Whether you are looking to downsize or simply enjoy a peaceful, maintenance-free lifestyle, this condo is an ideal choice. As a rare corner unit, it features large windows that flood the home with natural light, creating a warm and welcoming atmosphere. The large primary bedroom offers additional space for an office and exercise area and includes a private 4-piece ensuite, perfect for added privacy and ease. One of the standout features is its prime location right on the banks of the Grand River. Imagine starting your day with serene river views from your private balcony, listening to the gentle flow of water as you enjoy your morning coffee. Conveniently located just steps from downtown Fergus, you will have access to lots of local events, boutique shopping, local cafes, and popular restaurants all within walking distance. Whether you are taking a leisurely stroll along the river bank or enjoying the vibrant town atmosphere, everything you need is right at your fingertips. Embrace the serenity and charm of riverside living - unit 301 is calling your name. (id:52581)
402 - 391 James Street W
Gravenhurst (Muskoka (S)), Ontario
Welcome to Granite Trail, a sought-after condo community in the heart of Gravenhurst. This top-floor, 3-bedroom, 2-bathroom condo offers a bright and spacious layout in a peaceful, park-like setting. The primary bedroom features corner windows with serene forested views, a walk-in closet, and access to a full 4-piece bath. The second bedroom is perfect for guests with its own private 4-piece bathroom, while the third bedroom makes an excellent home office. The large, functional kitchen provides ample counter space, with in-suite laundry conveniently located just off the kitchen for easy access. An open-concept living and dining area enhances the sense of space, and additional features include a private storage locker and a designated underground parking space. This prime location offers the best of both worlds, walk the scenic trail to the Gravenhurst Wharf for waterfront dining and the Farmers Market, or head in the other direction to explore downtown Gravenhurst's shops and restaurants. Don't miss this opportunity to own a well-appointed condo in an unbeatable location! (id:52581)
33 Margaret's Trail
Dysart Et Al (Dysart), Ontario
Welcome to 33 Margaret's Trail, an exceptional townhome in the prestigious Silver Beach development. This stunning three-bedroom, three-bathroom residence offers the perfect blend of elegant indoor living and coveted waterfront access. The beautifully designed open-concept main floor showcases oak flooring throughout, with a kitchen featuring rich wood cabinetry, sophisticated granite countertops, and convenient access to the front patio. The inviting living room centers around a striking stone propane fireplace and includes sliding doors to a private balcony. The main floor primary suite offers a luxurious retreat with a four-piece ensuite bathroom. Upstairs, you'll discover a spacious second family room, two additional well-appointed bedrooms, and a convenient laundry area. This exceptional townhome includes a double garage, offering ample space for vehicles and storage. Enjoy worry-free living with condo fees that cover essential services including grass cutting, driveway plowing, and other maintenance, allowing you more time to enjoy all that Silver Beach has to offer. Residents have access to a sand beach and a 4000 sq ft clubhouse with a wrap-around deck, entertainment room/full kitchen, exercise/games rooms, and a guest suite that is available for rent. Enjoy easy access to Pinestone's 18-hole golf course just minutes away. The true highlight is the coveted waterfront access to Kashagawigamog Lake, part of Haliburton's magnificent five-lake chain, complete with your own private boat slip (value of approx. $30,000) at the end of the shared dock. Note: Seller willing to sell the house without the boat slip ownership. Silver Beach is one of the area's most sought-after developments, providing the perfect balance of community and privacy in a spectacular natural setting. Don't miss this opportunity to embrace the lakeside lifestyle you've been dreaming of at 33 Margaret's Trail. (id:52581)
20 Kodiak Road
Mckellar, Ontario
Set on Moffat Lake, away from the crowds, sits this stunning 3 bedroom, 2 bathroom, 4 season log home. With 6 acres and over 380 feet of water frontage, this property provides a peaceful and secluded setting to relax and unwind. The Open concept main living area provides a warm and welcoming environment with stone fireplace and a wall of windows wrapped around the pine log interior. An updated kitchen with stainless steel appliances, tile backsplash and walkout to the large deck. The three spacious bedrooms are tastefully decorated and offer a comfortable retreat, the primary bedroom provides a 2pc ensuite bath and walkout to the deck. With 2 walkouts the spacious south facing deck provides comfortable seating areas overlooking the waterfront, the peaceful back fields and treeline frequented by deer and other wildlife. For all the toys and to provide extra space there is a nicely set up 24' x 30' garage with unfinished loft area plus a 10' x 14' storage shed. The garage has been recently sided with complimentary board & batten on front. Steps & a treed path take you down to the waterfront area and deep water dock. Moffat Lake is a quieter lake, decent sized and well suited for fishing, swimming and relaxing. Located about 25 minutes from the amenities of Parry Sound, this is the perfect retreat for those looking to escape the hustle and bustle of the city and unwind in a serene environment. (id:52581)
17 Fawn Creek Lane
Bluewater (Bayfield), Ontario
One of the most prestigious homes in picturesque Bayfield, ON, located along the shores of Lake Huron. Where to begin with this home - situated on over 4 acres of absolute privacy within the village, this stunning home offers incredible features both indoors & out. Your own walking trail, custom saltwater pool, spectacular covered back porch and hot tub area. Entertaining will be an absolute dream with your own HD golf simulator located in one of the bays of the 4 bay garage. A gorgeous, brand new custom kitchen, complete with Dacor appliances, is the heart of the home. Complete with adjacent butler pantry, laundry room, dining area and grand living room with coffered ceiling and stone fireplace. Your home office space is tucked nicely off the front foyer and overlooks the beautiful front gardens. The primary suite is nothing short of incredible - gas fireplace, gorgeous ensuite with dual shower, soaker tub with fireplace & tv and massive walk-in closet. Two other main floor bedrooms with adjoining ensuite. Your guests will not want to leave once they stay in the loft complete with kitchenette and 3pc bath. The lower level is any sports fan dream! A bar, pool table, projector tv, full kitchen and additional bedrooms, bathroom, sauna room and exercise room complete this home. The bonus is being located in Bayfield! Enjoy all that Main Street offers - dining, shopping & activities. Bayfield offers beautiful beaches, marina and sunsets like nowhere else! Priced far below replacement value for the square footage and property. Please refer to floor plans for additional rooms and measurements. (id:52581)
4 A & B Starratt Road
Ryerson, Ontario
Two cottages on beautiful Lake Cecebe and located on a year-round municipally maintained roadway. The main cottage has been renovated and updated with bright modern colours. Huge windows provide tons of natural light and wide open lake views. large open, kitchen, dining and living area, primary bedroom with three-piece ensuite bathroom, two additional bedrooms and a main four piece bathroom. This cottage is fully winterized and can be enjoyed in all four seasons. The second cottage is a more traditional three season cottage. It has a full kitchen, living area, two bedrooms and a three-piece bathroom. There is also a dry boathouse with loft above and large permanent dock at waterfront, as well as excellent finish right off the dock! (id:52581)
980 3rd Avenue W
Owen Sound, Ontario
Charming and full of character, this former bed and breakfast at 980 3rd Ave West offers a unique blend of historic elegance and modern convince. Featuring 3 bedrooms, 2.5 bathrooms, and a finished attic, this home provides ample space for comfortable living. Inside, you'll find beautiful wood doors and trim throughout, adding warmth and sophistication to every room. A bright sunroom with a gas fireplace for the perfect space to relax year round. Enjoy outdoor living with covered front and back porches. Located just minutes from downtown amenities, parks and local dining. Whether you are looking for a unique residence or a potential investment, this one-of- a kind property is ready for your personal touch. (id:52581)
78099 Elliotts Grove Street
Central Huron (Goderich), Ontario
Discover the perfect blend of nostalgia and nature in this DARLING LAKEFRONT RETREAT!! Romantic 3-season lakefront "cottage" in picturesque "Elliott's Grove" located on the pristine shores of Lake Huron between Bayfield & Goderich. Tucked-in at the end of the dead-end street, this charmer boasts 3 bedrooms, an open floor layout w/authentic wood floors, cozy family room & sunroom w/stunning views of Lake Huron .Appliances and furniture included. Low maintenance exterior w/deck & private lakefront yard with path/stairs to lower lake level deck and beach. Mature trees secure tranquility. Lot across the street is yours to use for recreation & parking. Drilled well. Year-round road. Marina, walking trails, golfing close by. Affordable option to enter "Lakefront " market. Short 5 minute drive to Bayfield's wonderful restaurants, shops & parks. PRIVACY AT IT'S FINEST! (id:52581)
437 Thede Drive
Saugeen Shores, Ontario
Welcome to 437 Thede Drive, Port Elgin! Boasting 3 bedrooms and 2 full bathrooms this home is all about comfort, style, and location. Step inside, and you'll find a bright, open living space just a few steps up from the foyer. This area gets tons of natural light, making it a great spot to hang out with family or friends. The eat-in kitchen has plenty of counter space and an island perfect for quick meals or chatting while you cook. Plus, there is a patio door leading out to a deck where you can enjoy the sunshine and fire up the BBQ (with gas line hook-up). There are still two more living spaces that provide flexibility whether you need a family room, a home office, or a playroom for the kids, there is room for it all. The room on the ground floor, off the foyer/kitchen, has a walk-out which makes it super easy to enjoy the backyard, which is fully fenced and perfect for pets or kids to play around safely. The lower level houses the third living space and second full bathroom combined with the laundry room. The house has a ton of upgrades that make it move-in ready, including natural gas heating, cooling, and cozy gas fireplaces on two different levels. And lets not forget the location! You're just a short walk from Westlinks Golf Course and the local high school, and there are trails nearby for walking or snowmobiling when the weathers right. With all these features, this house really is a great find! (id:52581)
43 Maple St
Seguin, Ontario
This is a rare gem right in the heart of the blooming town of Rosseau. Cascading grounds and lush gardens illuminate this four season cottage or home. Vista points that will take your breath away surround the landscape. With 5 bedrooms and a recently built garage that has potential for living quarters above, this property will comfortably accommodate your family and all your guests. Walk down to the water where you can enjoy the quiet serene nature or hop into your boat to Lake Rosseau in under 5 minutes where big lake boating awaits! Lake Rosseau, Lake Joe and Lake Muskoka give you endless opportunities for lakeside adventures, dining, fishing and shopping. If staying home is on the itinerary, your very own private riverside wood burning sauna will give you a spa like experience. Afterwards, you can stroll into town to enjoy a meal at the famous Crossroads Restaurant or enjoy the action of the brand new state of the art Marina. The possibilities of enjoyment are endless with this property and give you access to the 'Big Three' at an unbeatable price! (id:52581)
763 Bradford Drive
Saugeen Shores, Ontario
Delightful 2+2 Bedroom Bungalow with Sunroom & Finished Basement on a Large Corner Lot! Welcome to this well maintained 2+2 bedroom bungalow in the heart of Port Elgin! Sitting on a spacious corner lot, this home offers a well-lit and thoughtfully designed space, perfect for small families, retirees, or professionals looking for comfort and convenience. Step inside to find a living room with lots of natural light, an oversized primary bedroom, providing a private retreat and an eat-in kitchen that leads to a sunroom addition, ideal for relaxing with your morning coffee or entertaining guests. The finished basement adds even more living space, complete with a family room with a gas fireplace (2023), two additional bedrooms, laundry room and a full bath. There is also a laundry hook-up on the main level. Updates include a natural gas forced air furnace (2022), central air (2022) and generator (2022) ensuring energy-efficient comfort in all seasons. In addition, there is a large gated entrance that allows one to access the back yard. Located within walking distance to the Rail Trail and Port Elgin's vibrant downtown, you'll enjoy easy access to charming shops, restaurants, and outdoor recreation. Whether you love biking, walking, or exploring the community, this homes location offers a perfect blend of tranquility and convenience. (id:52581)
105 - 3995 Line 9 Road
Perth South (Downie), Ontario
Discover your perfect getaway at this 45x12' lakefront Quail Ridge fully winterized unit located at Wildwood Campground overlooking Wildwood Lake. This 2017 turnkey unit comes fully furnished and ready for your enjoyment seasonally from May 1 - October 20! Amenities include double pull out sectional sofa with storage, gas fireplace, TV, a queen-sized bed with a hydraulic lift for extra storage in the master bedroom, and bunk beds compete the second bedroom. The kitchen is equipped with full-size appliances, including a convenient gas range, ensuring you have everything you need for culinary adventures; including all dishware and cookware. Step outside to your 24' x 10' covered deck with 2 gazebos with a retractable roof that spans the whole deck or relax in the rear yard by the lake at your fire pit. Grill meals with ease using the included BBQ or electric smoker, then dine with a breathtaking lake view. Outdoor patio furniture and shed included. Enjoy access to a private beachfront, boat launch/slip, laundry facilities and playground and pool. Great spot for the avid fisherman! Site: #105 - Owner has been on this lot for 45 years. Showings available in Early May when park opens. (id:52581)
324 - 6523 Wellington Road 7 Road
Centre Wellington (Elora/salem), Ontario
This brand-new 1-bedroom + den, 2-bathroom suite at the prestigious Elora Mill Residences offers a rare combination of luxury, location, and an unbeatable view. Step inside to high-end finishes throughout, including a quartz waterfall kitchen island, rich hardwood floors, and sleek built-in appliances. Floor-to-ceiling windows flood the space with natural light, while the expansive private terrace provides breathtaking, unobstructed views of the Grand River and the iconic Elora Mill. A setting truly unmatched in the building. Beyond the residence, the exclusive amenities set this development apart: year-round indoor parking with an EV charger, a private storage locker, luxurious indoor and outdoor common areas, a private bistro, state-of-the-art fitness facilities, a pet wash station, and a stunning outdoor pool. And the best part? Elora's charming downtown is just steps away. Follow the scenic trailway from your doorstep, cross the pedestrian bridge, and immerse yourself in the towns boutique shops, acclaimed restaurants, and vibrant arts scene. With its unparalleled river view, premium finishes, and a recent price adjustment, this unit offers an exceptional opportunity in a highly sought-after location. Schedule your private tour today! (id:52581)
1207 - 2 Quebec Street
Guelph (Downtown), Ontario
ONE BEDROOM/ ONE BATHROOM DOWNTOWN GUELPH. Immaculately kept, 2 Quebec is an excellent option in downtown Guelph. Suites are bright, with big, glass balconies (recently redone). Every suite includes stainless steel, modern appliances and have been freshly painted. The building has undergone extensive updates, including the lobby, elevators and hallways (new carpet, painting and lighting).Whats unique: living right downtown, residents have convenient access to City Hall, Go trains, restaurants, nightlife and shopping. The new Guelph Public Library will be situated right behind the building, offering a beautiful landmark with ample green space. Enjoy peace of mind with a rent-controlled building. Units are not owner-owned, eliminating concerns about sudden rent increases above the provincial guideline or owners moving back in for personal use. Available for immediate possession. Heat & water included, Hydro is extra. Laundry is coin operated. (id:52581)
23 B717 (Isabella)
The Archipelago (Archipelago), Ontario
Located on Isabella Island in Georgian Bay, this spacious 3-bedroom cottage sits under a canopy of evergreens, offering a great mix of sun and shade. The open-concept design features a wood stove in the living area and a bright sunroom with pine floors and screened windows on three sides - an ideal space for relaxing or entertaining. Each bedroom includes double closets, and the main floor has a full four-piece bath, a two-piece washroom, laundry, a workshop, and a utility room. The floors are insulated with spray foam for added comfort. Outside, an expansive deck with a gazebo overlooks the dock and waterfront. The property offers a sandy shoreline with good water depth for swimming and boating. Isabella Island features a network of trails to explore, and access is a quick and easy five-minute boat ride from the nearest marina. (id:52581)



