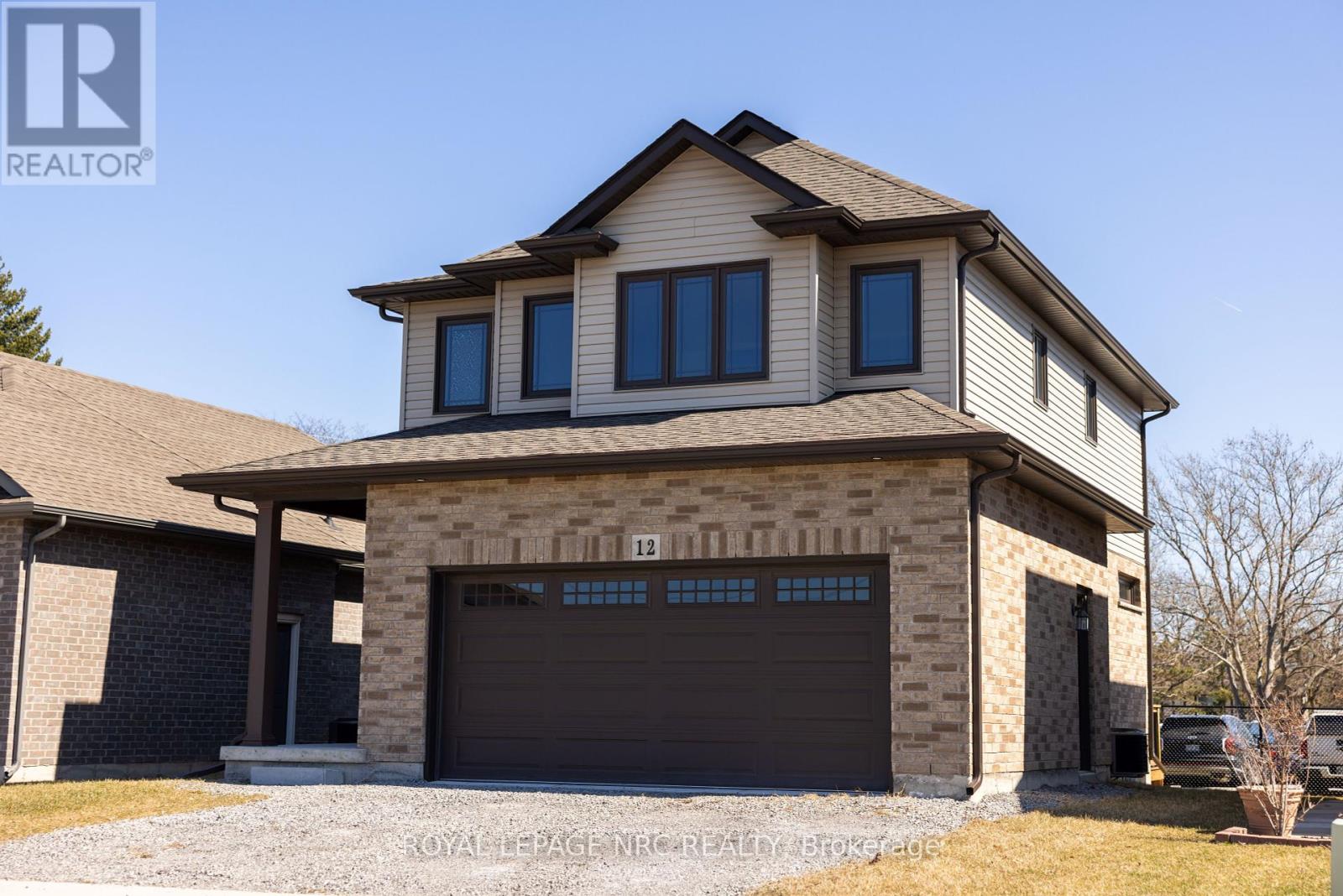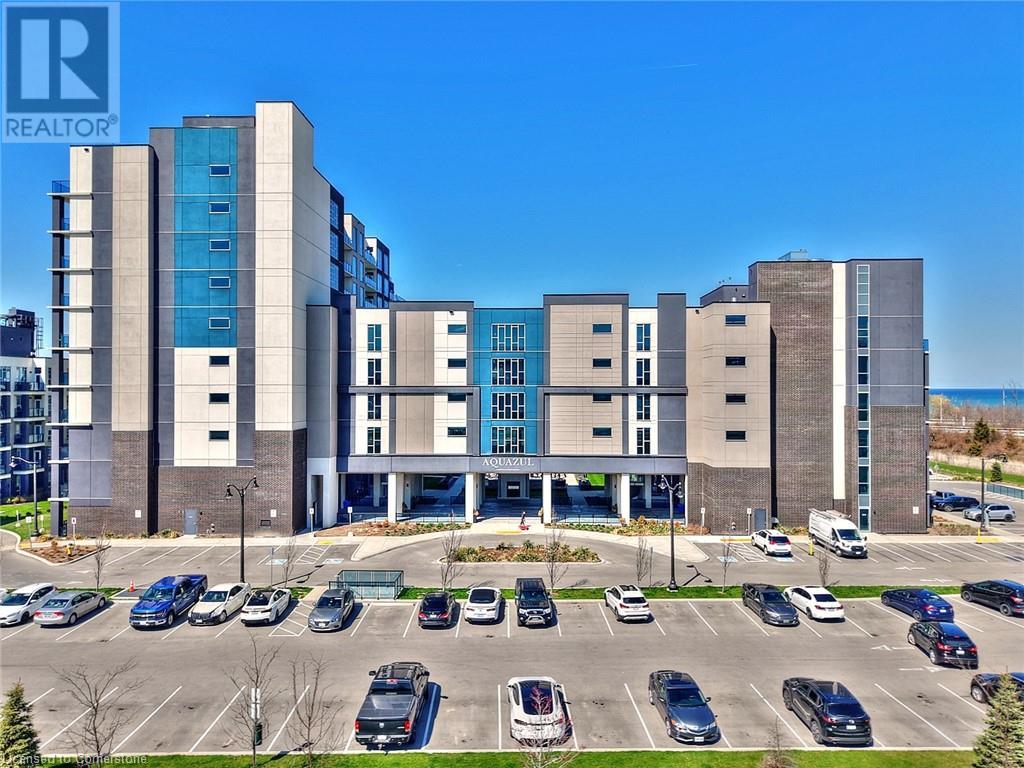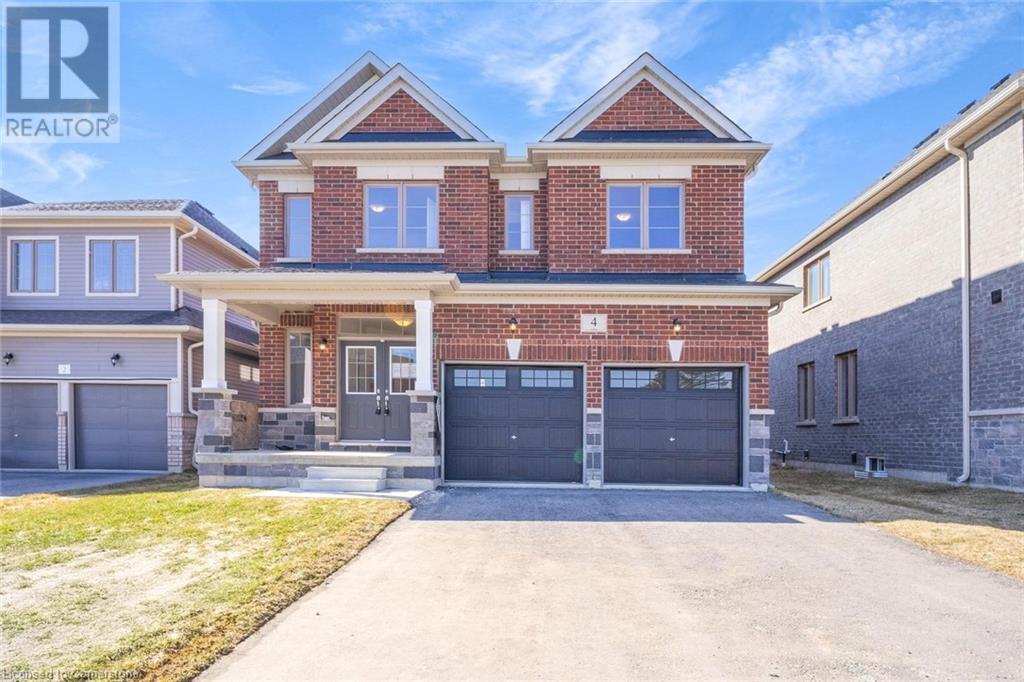Hamilton
Burlington
Niagara
828 Elgin Street
Saugeen Shores, Ontario
Welcome to this beautifully updated home situated on a mature corner lot with 66 feet of frontage and 132 feet of depth! Pride of ownership is evident throughout, with thoughtful updates inside and out. Step inside to a bright and spacious family room featuring soaring cathedral ceilings, leading into the updated white galley kitchen (less than 2 years old), and a welcoming dining area; the perfect space for everyday living and entertaining. Luxury vinyl plank flooring runs throughout the main floor and staircase, making this home stylish, durable, and easy to maintain, ideal for families with children or pets. Stay comfortable year-round with ductless A/C. On one side of the home, you'll find a private main floor primary bedroom with a stunning newer ensuite, complete with a gorgeous updated shower. A second bedroom is also located on the main level. While two additional bedrooms and a full four piece bathroom are upstairs, offering a total of four bedrooms and three bathrooms for your family or guests. A spacious mudroom off the attached single-car garage includes laundry and a handy two-piece powder room for added convenience. The basement is partially finished and offers a separate entrance, giving you endless future possibilities, whether it be a nanny suite, in-law suite, or income potential. Outside, enjoy the beautifully designed walkways, with a driveway on both sides of this corner lot, a private maintenance free composite deck, and a fully irrigated, easy-to-maintain yard. The attractive grey-blue hardboard siding provides excellent curb appeal with low maintenance living. Located in a peaceful, tree-lined neighbourhood, this property truly has it all. Don't miss your opportunity and be sure to book your showing today! (id:52581)
259 Garafraxa Street E
Centre Wellington (Fergus), Ontario
Welcome to 259 Garafraxa Street East in historic Fergus. This yellow brick century home is set on an expansive mature park like lot. You don't find many in-town lots like this anymore. Great for the kids and family pets. And plenty of room for a pool or even another outbuilding to go along with the existing detached garage/workshop. Many possibilities here. The home itself offers over 2300 square feet of living space, including FOUR nice sized bedrooms on the second floor. Great main floor layout. The perfect family home really. Main floor laundry. Huge kitchen and separate dining room. Gas fireplace in family room. This home has such a great feel - you really have to see it in person to appreciate it. Looking for a family home with character on a large lot in a nice walkable location close to schools and downtown. Then this is the one. Book your private viewing today. (id:52581)
383 Dundas Street E Unit# 78
Waterdown, Ontario
Exterior Unit With Rooftop Wow.2 Bed Townhouse On The East End Of Waterdown. 1 Garage Parking Plus 1 Drive Way Parking (2 In Total). Great Location Walking Distance To Downtown Waterdown, Short Drive To Aldershot Go Station & Close To All Ameneties. (id:52581)
14 Mary Street
Jarvis, Ontario
Nestled in a mature, quiet neighbourhood, this 2018 custom built Bungalow will not disappoint! The generous-sized front covered porch is perfect for morning coffee & the large aggregate patio w/ gazebo in the fully fenced backyard is perfect for evening meals. Main floor living at its finest, this beautifully presented home offers: open concept kitchen, dining & living room with 9’ ceilings; gorgeous white kitchen loaded with cabinetry, stainless steel appliances, including a gas range, granite counters, pantry & eat-at island; sliding doors from the spacious dining room to the covered back deck with a gas BBQ; bright & airy living room; laundry room with cabinetry, sink & garage access; 2 bedrooms, including a generous-sized primary suite with walk-in closet & 4 piece ensuite & lastly a 4 piece bath. The mostly finished basement offers a very large family room with a cozy gas fireplace with stone surround, 3rd bedroom, 3 piece bathroom (2024), storage/utility room & workshop. Parking for 4 on the asphalt-paved driveway with aggregate border & walkways plus 2 more in the heated & insulated garage, which also has 2 - 220 volt plugs (1 is roughed-in for an EV). Other features & upgrades include: no rentals; sump pump with battery back-up; 30 year roof shingles; newer 8’ x 12’ shed; 200 amp service. Book your showing now - this one won’t last! (id:52581)
B - 441 Dorchester Street
Niagara-On-The-Lake (Town), Ontario
Welcome to The Orchid at The Gables, an elegant interior townhome nestled in the heart of Niagara-on-the-Lake. Offering approx. 2,968 sq ft of beautifully finished living space, this 4-bedroom, 4-bathroom residence combines refined craftsmanship with modern luxury, all just steps from Lake Ontario and the charm of historic Old Town. Designed for everyday comfort and sophisticated entertaining, The Orchid features 9 ceilings on the main floor, 8 ceilings on the upper and lower levels, smooth-finish ceilings throughout, a chefs kitchen with open-concept flow, a spacious finished basement, and a private backyard terrace for relaxed outdoor living. Large Energy Star-rated casement windows and glass patio doors fill the home with natural light, creating an inviting atmosphere throughout. The primary suite offers a walk-in closet and a spa-inspired ensuite complete with a quartz double vanity, glass shower, and freestanding soaker tub. Upscale finishes include Torlys Everwood Designer Plus flooring, 24x24 porcelain tile, iron picket staircases, 7 shaker-style doors, matte black hardware, and Benjamin Moore designer paint. The striking exterior features Nantucket-inspired stonework, James-Hardie siding, architectural stucco details, and a private built-in garage with a roll-up door. Timeless and contemporary, The Orchid offers a rare opportunity to experience luxury living in one of Canadas most celebrated communities perfect for down sizers, investors, or anyone seeking their forever home. Please do not hesitate to reach out and visit our showroom where you can view large scale architectural plans, renderings, and samples of materials. Our sales staff is always happy to help and assist you in securing your one-of-a-kind townhome in the heart of Old Town. (id:52581)
12 Berkshire Drive
St. Catharines (Carlton/bunting), Ontario
You'll love this stunning two-storey family home in a desirable St. Catharines neighbourhood! This home sits on a peaceful cul-de-sac, offering plenty of space for the whole family with no rear neighbours and easy access to top schools, parks, and walking trails. Enjoy the convenience of nearby restaurants, play gyms, and major highways for stress-free commuting. Inside, this spacious and modern home features 3+1 bedrooms, 3.5 bathrooms, second-floor laundry, and a bright open-concept main floor with 9' ceilings, a gorgeous kitchen, and a dinette with a walkout to a composite deck. The finished basement includes a rec room, 4th bed and full bath, while the double garage and ample parking add even more value. Built by Marken Homes, one of Niagaras premier builders, this home delivers quality and comfort in a prime location. Don't miss out, connect today to book your private tour! (id:52581)
212 East 32nd Street Unit# Lower
Hamilton, Ontario
Lovely 1 Bedroom basement apartment approx 900 sq ft. Spacious living room with pot lights and large kitchen with ample cupboard space. Updated 4 piece bathroom, separate laundry, shared backyard, and 1 parking space included. Close to highway, schools, transit, and amenities. Tenant pays 40% of heat, hydro and water (id:52581)
23 - 75 Ventura Drive
St. Catharines (Haig), Ontario
Welcome to this beautifully renovated two-story townhome, featuring three spacious bedrooms and two bathrooms. This inviting home boasts a large living room, a separate dining area, and a bright eat-in kitchen with NEW S/S Fridge & Stove, perfect for both relaxing and entertaining. Enjoy the fresh appeal of new flooring throughout and a fresh coat of paint. The basement is partially finished and could be turned into a fourth bedroom or additional living space. The fully fenced yard offers privacy and a great space for relaxation. Conveniently located close to highways, shopping centers, and schools, and with easy access to public transportation, this home is ideal for those seeking both comfort and convenience. Additional features include ample visitor parking and proximity to a bus route. Move-in ready and waiting for you to make it your own! (id:52581)
16 Concord Place Unit# 443
Grimsby, Ontario
No, wait, look again, this one's exceptional. Sophisticated glam suite is spacious inside and out!! With a rare 155sqft balcony to catch afternoon sunrays an take a look over to Toronto across your personal lakeview. Kitchen pot-lights luminate that smokey mirror wall in the kitchen that emphasizes the lovely white/grey quartz and full sized stainless appliances-or just check how great you look in that gally kitchen with friends gathered at the kitchen island lit with pendant lights and maybe a scented candle. The bath offers a fantastic oversized custom glass shower, upgraded soft white and grey tiles and that quartz counter top. Your bedroom is highlighted by a custom framed wall, large windows and roomy closet. This unit has no carpet, only wide plank upgraded vinyl and ceramics in the bath. Seal the deal and go to 3rd floor at AQUAZUL take in the amazing amenities of AQUAZUL with a most beautiful party room, gym, billiards, theatre, and of course there is bbq's, pool, and patios. Plus you are steps to take a walk along the lakeshore or enjoy Grimsby-on-the-lake shops and restaurants. Underground parking spot and locker included. Now, come on, you have to see this one. (id:52581)
4 Corbett Street
Southgate, Ontario
Welcome to 4 Corbett Street. This well priced, spacious 2-storey brick home in a growing rural community with that small town feel also offers incredible potential to supplement your income. Featuring 4 well appointed bedrooms 5 bathrooms, a bright kitchen boasting granite countertops, along with a large centre island and ample cabinetry and storage. Off the kitchen, you will find breakfast nook overlooking the backyard, a large inviting living room for hosting family gatherings and special events, and a separate area for a dining room or family room off the kitchen for those everyday family activities. The main floor also features a laundry room, along with a 2-car garage with inside access, making this property perfect for families. The unfinished basement offers a separate side entrance and a finished 4-piece bathroom, presenting a fantastic opportunity to create an additional space with endless possibilities. Don't miss out on this chance to own a versatile property in a desirable location close to Hwy 10! There's so much to explore in Grey County! Taxes estimated as per city's website. Property is being sold under Power of Sale, sold as is, where is. Seller does not warranty any aspect of the property including to and not limited to: sizes, taxes or condition (id:52581)
807 - 5100 Dorchester Road
Niagara Falls (Morrison), Ontario
This corner penthouse at Dufferin Place, offers elegant living in one of Niagara Falls most sought-after buildings, overlooking the Niagara falls skyline. Watch the fireworks over the falls from your spacious 1360 sq ft 2 bedroom 2 bathroom suite. Features 9 foot ceilings. Spacious open living dining area. Balcony (11'6" x 8'). Corner bonus room with abundance of light and beveled glass doors currently used as an office. In suite laundry with lots of space and plenty of storage. Updated luxury vinyl plank flooring. Roll up blinds. Kitchen with dinette equipped with built in stainless steel dishwasher and microwave. Updated lighting and large windows offer an abundance of natural light giving panoramic city views. Guest 3 piece bathroom features a walk in shower. The primary bedroom suite offers a peaceful retreat including a walk in closet, 4 piece ensuite bath with jetted tub and separate shower. This well appointed unit also comes with a storage locker (6'5" x 6'2"), 2 conveniently located underground parking spaces. Forced air heat and air conditioning. Adult lifestyle smoke free building offers a resort like heated pool with change house and washrooms, party/banquet room with patio and gazebo, exercise room, bike storage room, impeccably manicured grounds and a car wash. Located all within short distance to shopping, dining, parks, trails (millennium trail and rotary storywalk pathway) and quick highway access. Condo fee includes Heat, Hydro, Cooling, Water, common area maintenance, tv and so much more. Rare opportunity for the buyer seeking a special and unique living experience. (id:52581)
551 Maple Avenue Unit# 1001
Burlington, Ontario
Highly sought after Strata building in downtown Burlington for lease. 2 bedrooms + 2 baths corner unit with 1062 square feet of living space. Featuring 2 spacious balconies, one with lake view. Hardwood floors throughout, in suite laundry, master bedroom with ensuite, kitchen with breakfast bar & stainless steel appliances. Amenities galore with indoor pool, sauna, 24 hr security/concierge, gym, rooftop patio with bbqs, steam room & guest suites available. Excellent highway access, public transit, steps to Lake Ontario, Downtown Burlington & Mapleview Mall. Locker 110 and parking spot 30. July 1 Occupancy (id:52581)













