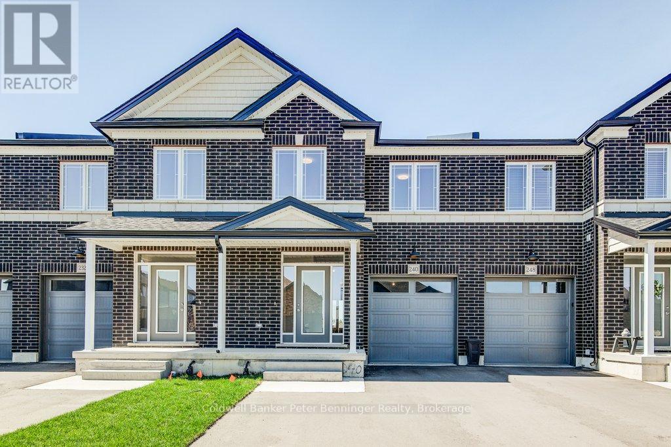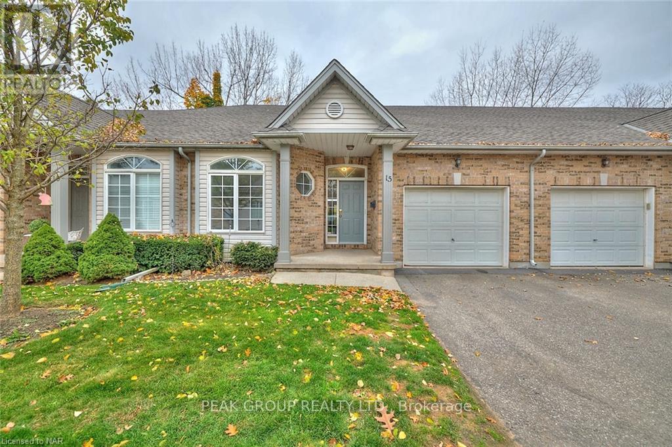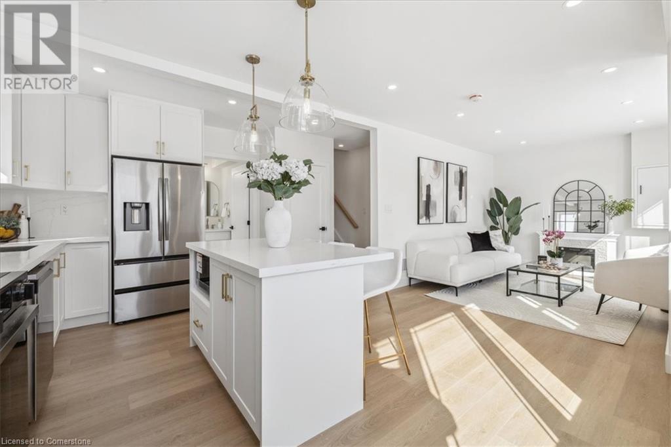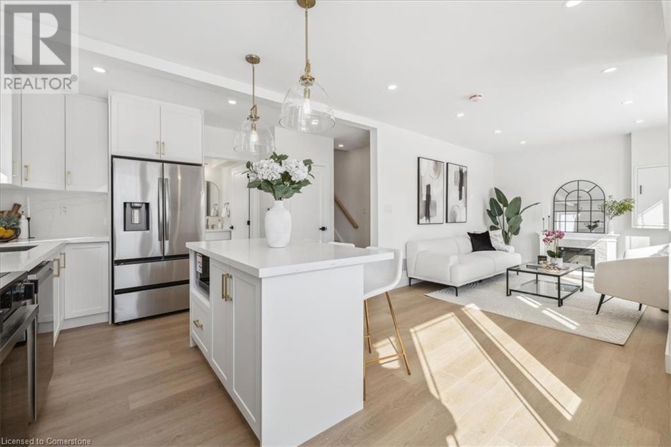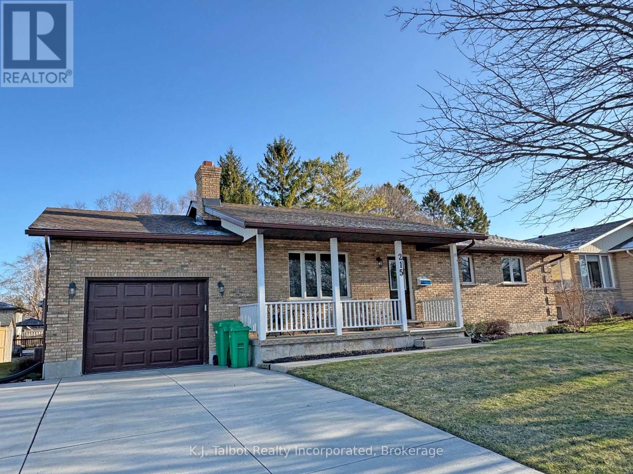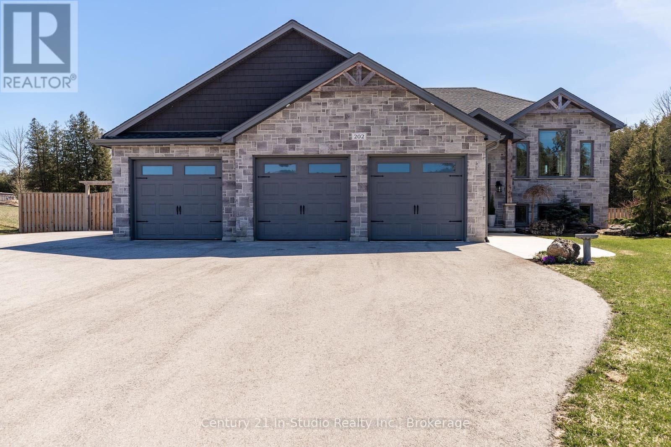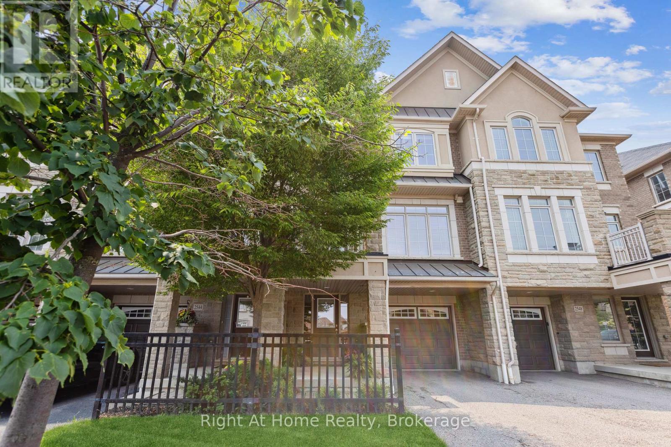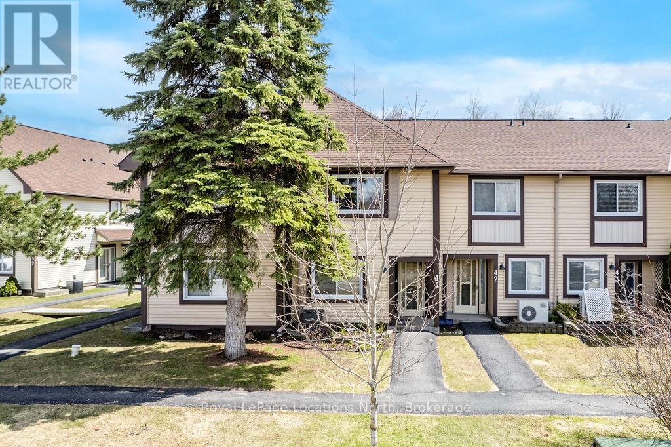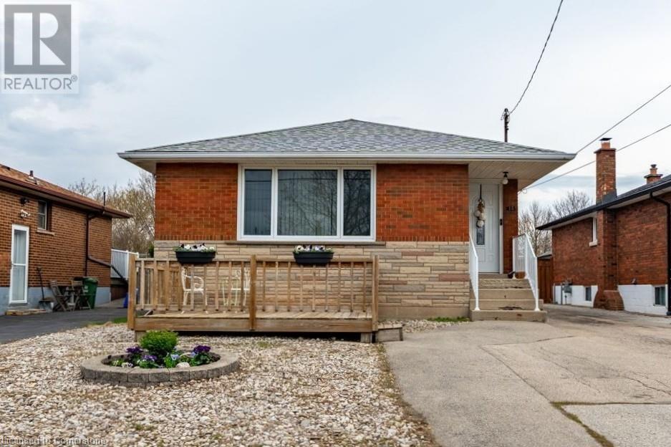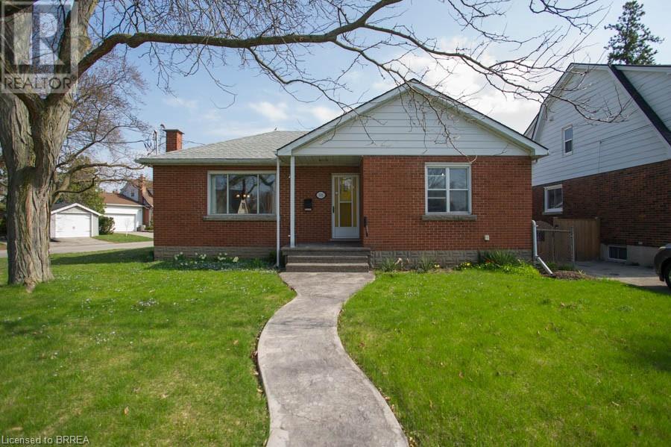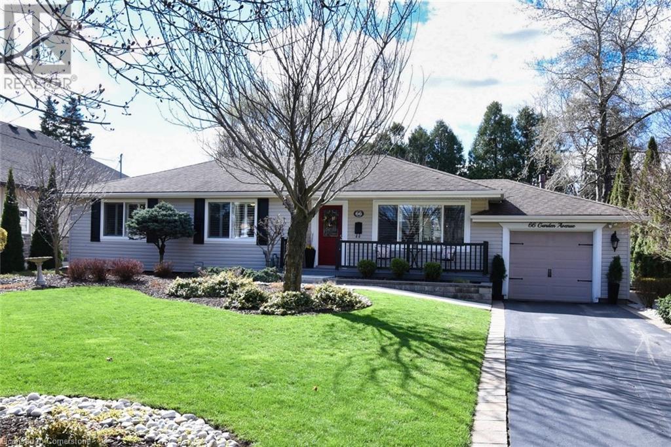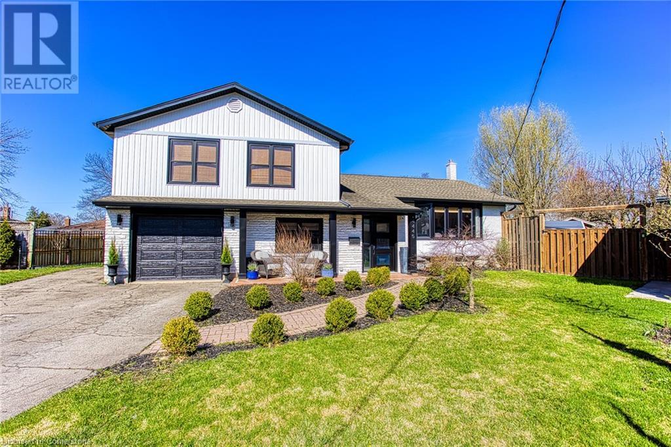Hamilton
Burlington
Niagara
247 Festival Way Unit# 1
Binbrook, Ontario
Welcome to #1-247 Festival Way, a stunning end unit freehold townhome in the desirable Brinbrook community. This beautifully designed residence offers a perfect blend of style, comfort, and modern convenience. This townhome features 3 bedrooms and 2.5 bathrooms with an open concept design that maximizes natural light, creating an inviting atmosphere throughout. The upgraded kitchen is impressively outfitted with modern kitchen cabinets, quartz countertops, and high-end finishes, perfect for cooking and entertaining. Stylish handscraped engineered hardwood and ceramic flooring, graces the main areas, adding warmth and elegance to the living space. Enjoy the sense of space with 9-foot ceilings on the main level. Step out from the second floor onto your private terrace, an ideal setting for relaxing or entertaining. The patio walkout leads to a fully fenced yard, providing a safe and private area for outdoor activities. The main floor laundry enhances the home's functionality. Situated close to schools, parks, and a variety of neighborhood amenities, this charming townhome represents the perfect opportunity for first-time buyers, young families, or those seeking a low-maintenance lifestyle without compromising on space or quality. Don’t miss out on the chance to make this wonderful property your new home! (id:52581)
240 Keeso Lane
North Perth (Listowel), Ontario
Limited Time Offer: Finished Basement Included - Welcome to 240 Keeso Lane in Listowel. This two-story townhome built by Euro Custom Homes has 2300 sq ft of living space of which 1820 sq ft are on the Main and Second floor and has three bedrooms and three bathrooms. Upon entering the home you will be impressed by the high ceilings and bright living space including the kitchen with ample storage that features a walk-in pantry and island overlooking the open concept living space. Walk through the sliding doors off the back onto your finished deck and enjoy the afternoon sun. The second floor boasts three spacious bedrooms, and two full bathrooms. The primary bedroom has two walk-in closets and the ensuite features a double sink and a tiled shower. The laundry room is ideally located on the second level and features a sink. The property will be finished with sodding, asphalt driveway, and wooden deck off the back. This townhome is ideal for young families looking more living space but still having the comfort of a new build home or professional couples looking for low maintenance home. Tarion Warranty is included with this home. (id:52581)
102 Edith Avenue
Hamilton, Ontario
Charming Raised Ranch in Prime East Mountain Location! Low Traffic Family Friendly Street! Original Owner! Discover this well maintained all-brick and stone raised ranch loaded with curb appeal and potential to add value. Featuring a convenient attached garage with inside entry and beautiful covered side porch or possible carport. Step inside to find newer vinyl flooring, freshly painted interiors, and a bright, inviting layout. The fully fenced backyard is perfect for kids, pets, or weekend BBQs. The side door entrance leads to an unspoiled basement with in-law suite potential—just bring your vision. Ideally located just minutes from Bernie Arbour Stadium, Mohawk Sports Complex, the Bruce Trail, Kings Forest Golf Course, schools, parks, and all the amenities you need. This one checks all the boxes—don’t miss your chance to make it yours! (id:52581)
308 Queenston Street
St. Catharines (Oakdale), Ontario
LOCATION AND VALUE, IT IS ALL HERE! Backing onto a picturesque golf course, just minutes from shopping, highway access and recreation opportunities this BUNGALOW town with a loft offers two amazing bedrooms each with a private bath and an open concept floor plan that is fantastic for entertaining. Ease into retirement with the option of your primary suite either on the main floor or on the loft level plus a dedicated office space for those still working from home. Enjoy the convenience of a double garage and double drive with plenty of visitor parking nearby. The expansive deck can be accessed from the living room and the primary bedroom, a great place for your morning coffee or a cocktail in the evening while overlooking the golf course. A traditional condominium you cannot beat this LOCK AND GO lifestyle with outside maintenance provided. (id:52581)
4749 Epworth Circle
Niagara Falls (Downtown), Ontario
Attention Investors and Multi-Family Buyers!Welcome to this beautifully renovated 3-storey detached home in the heart of Downtown Niagara Fallsa rare gem just steps from the Falls, Clifton Hill, and the U.S. border!This charming 4-bedroom, 3-bathroom home offers the perfect blend of modern upgrades and timeless character. Whether you're looking for a multi-generational living space or a fantastic investment opportunity, this property checks all the boxes. Main Floor:Enjoy a bright and spacious living and dining area, a stunning custom kitchen with brand-new appliances, and a convenient laundry room with a new washer/dryer. Three cozy bedrooms share a modern 3-piece bath roomperfect for families or guests. Upper Level(with separate entrance from the back):Just a few steps up, you'll find a second fully equipped kitchen, an open-concept living room, an additional bedroom, and another 3-piece bath, ideal for in-laws, extended family, or rental income potential.The generous backyard is perfect for children, pets, entertaining, or even a garden oasis. Move-in ready Prime location Two kitchens for flexible living or income potential. Don't miss out on this one-of-a-kind homeits waiting for you! (id:52581)
7052 St Michael Avenue
Niagara Falls (Forestview), Ontario
Welcome to 7052 St. Michael Avenue a beautifully maintained, custom-built all-brick bungalow by Weins Construction, set in the sought-after Forestview subdivision of Niagara Falls. Backing onto open space with no rear neighbours, this home offers peace and privacy while still being minutes from everything. Inside, you'll find hardwood flooring throughout the main floor, spacious bedrooms, and two cozy gas fireplaces one on the main level and another in the builder-finished basement, which also includes a rec room, full bathroom, and an additional bedroom or office. Located near top-rated schools, parks, trails, and every amenity you can think of Costco, Walmart, Metro, the Boys and Girls Club, and easy highway access this home is also under 10 minutes from the brand-new Niagara Falls hospital. Move-in ready and impeccably cared for, this one checks all the boxes in a prime family-friendly neighbourhood. (id:52581)
15 - 5200 Dorchester Road
Niagara Falls (Morrison), Ontario
Welcome to this charming bungalow in the heart of the City! This spacious and meticulously maintained bungalow is hitting the market for the first time, offering an incredible opportunity for new owners to create lasting memories. With fresh paint, a professional clean, and newly steamed carpets, this home is truly move-in ready! Step inside to discover a welcoming open-concept layout, a large kitchen with an abundance of cupboard space and built-in islandperfect for family gatherings or entertaining friends. Effortlessly flowing into the generously sized dining area, seamlessly connecting to a cozy living room featuring a gas fireplace. From here, step out onto your private deck adorned with a charming pergola, the luxury of nature, no rear neighbours, an ideal spot for morning coffee or evening relaxation. Your primary bedroom, complete with double closets and a 4-piece ensuite bathroom, offering the perfect sanctuary after a long day. The second bedroom, bathed in natural light with its glass double doors and oversized windows, is perfect for guests, a home office, or a creative space. The lower level presents endless possibilities! Whether you envision a custom entertainment zone or prefer to utilize it for ample storage, this space will adapt to your lifestyle needs. Enjoy the benefits of condo living without the hassle! Condo fees include snow and ice removal, lawn and outdoor maintenance, pool maintenance and waterallowing you to focus on what truly matters. Situated in the heart of the city, youre mere moments away from a plethora of amenities, shopping, and dining options. With convenient access to the city bus route and less than 1 km to the QEW, commuting couldn't be easier! Dont miss out on this exceptional opportunity to enjoy both immense convenience and tranquil living. Schedule your private showing today and step into your future home! (id:52581)
98 East 37th Street
Hamilton, Ontario
Welcome to this exceptional LEGAL DUPLEX, completely reimagined with $200,000 IN TOP-TO-BOTTOM UPGRADES! No detail was overlooked in this PROFESSIONALLY DESIGNED transformation, featuring BRAND-NEW PLUMBING, ELECTRICAL, HVAC, AND EXTERIOR UPDATES for modern efficiency and style. This TURNKEY INVESTMENT OPPORTUNITY boasts an UPGRADED 200-AMP ELECTRICAL SERVICE WITH TWO SEPARATE METERS, ensuring easy tenant utility management. The FULLY FINISHED BASEMENT presents a LUCRATIVE RENTAL POTENTIAL OF $2,000 PER MONTH, making this property an ideal choice for both investors and end users seeking additional income. Adding even more value, the property includes a DOUBLE DETACHED GARAGE, which can be converted into a LEGAL GARDEN SUITE, creating a THIRD INCOME-GENERATING UNIT making it into a Triplex. Every inch of this home showcases HIGH-END, HANDPICKED FINISHES BY A PROFESSIONAL DESIGNER, blending contemporary aesthetics with practical living spaces. Dont miss this RARE OPPORTUNITY to own a FULLY RENOVATED, CASH-FLOWING PROPERTY WITH FUTURE DEVELOPMENT POTENTIAL IN A PRIME LOCATION! (id:52581)
98 East 37th Street
Hamilton, Ontario
Welcome to this exceptional LEGAL DUPLEX, completely reimagined with $200,000 IN TOP-TO-BOTTOM UPGRADES! No detail was overlooked in this PROFESSIONALLY DESIGNED transformation, featuring BRAND-NEW PLUMBING, ELECTRICAL, HVAC, AND EXTERIOR UPDATES for modern efficiency and style. This TURNKEY INVESTMENT OPPORTUNITY boasts an UPGRADED 200-AMP ELECTRICAL SERVICE WITH TWO SEPARATE METERS, ensuring easy tenant utility management. The FULLY FINISHED BASEMENT presents a LUCRATIVE RENTAL POTENTIAL OF $2,000 PER MONTH, making this property an ideal choice for both investors and end users seeking additional income. Adding even more value, the property includes a DOUBLE DETACHED GARAGE, which can be converted into a LEGAL GARDEN SUITE, creating a THIRD INCOME-GENERATING UNIT making it into a Triplex. Every inch of this home showcases HIGH-END, HANDPICKED FINISHES BY A PROFESSIONAL DESIGNER, blending contemporary aesthetics with practical living spaces. Dont miss this RARE OPPORTUNITY to own a FULLY RENOVATED, CASH-FLOWING PROPERTY WITH FUTURE DEVELOPMENT POTENTIAL IN A PRIME LOCATION! (id:52581)
215 Bennett Street E
Goderich (Goderich (Town)), Ontario
Welcome to your new home! An ideal place to raise the family or retire. This charming 3 bedroom, 3 bath Brick Bungalow with att'd garage has much to offer and only a short walk to all amenities, including YMCA, trails, mall and grocery shopping. Located in the beautiful town of Goderich along the shores of Lake Huron. A well maintained home and offering 1224 sq' on main floor. Spacious & cozy front living room with brick mantel & electric fireplace for added ambience. Main floor laundry. Hardwood & updated laminate floors. Ensuite effect bath. Fully finished lower level offers large family room, games room, bath & storage. Patio door access to updated 2-tier pressure treated deck with seating & manageable sized yard. This is a must see home. Ready and waiting for the next owner to enjoy. (id:52581)
202 Meredith Way
Chatsworth, Ontario
Looking for a home that checks all the boxes? This premium property in the sought-after Taylor Heights neighborhood offers space, function, and privacy set on just under an acre with a triple car garage, 3,000 sq ft of finished living space, and a fully fenced backyard with mature landscaping and your very own forested area along the side. Built in 2017, this 5-bedroom, 3-bathroom home was thoughtfully designed for comfortable, modern living. Inside, you'll find 9' ceilings, coffered ceiling details, and large windows that fill the open-concept layout with natural light. The kitchen features a butcher block counter on the party size island, stainless steel appliances, a tile backsplash, and cabinet pull-outs throughout plus easy access to the covered back deck for year-round enjoyment. The main floor includes three spacious bedrooms, a 4-piece bathroom, and a large primary suite with walk-in closet and a 4-piece ensuite with double sinks. Downstairs, the bright walk-out lower level offers outstanding versatility. The spacious rec room with a cozy gas fireplace is perfect for movie nights, a games area, home gym, or second living space. You'll also find two more bedrooms, a full bathroom, a well-equipped laundry room with built-in cabinetry, and a mudroom-style entrance to the garage ideal for busy households. Outside, enjoy a private backyard oasis complete with a fire pit, oversized shed with power (ideal for a workshop, studio, or bunky), and extra gravel parking for a boat, trailer, or toys. The mature trees and forested side yard add privacy and charm to this already exceptional property. A well-rounded home in a quiet, family-friendly neighborhood ready for your next chapter (id:52581)
44 Kemp Drive
Dundas, Ontario
Welcome to this beautifully updated brick bungalow that perfectly blends timeless charm with modern comfort. Tucked away in a quiet, family-friendly neighbourhood just steps from downtown Dundas, this 3+1 bedroom, 2-bath gem is completely move-in ready. The heart of the home is a stunning two-tone kitchen featuring a waterfall stone peninsula, stainless steel appliances, and a walkout to a covered deck and patio with pot lights—ideal for relaxing or entertaining outdoors. The main level features a spacious primary bedroom with dual closets, plus two additional bedrooms. The fully finished basement adds incredible versatility with a fourth bedroom or home office, a rec room with dry bar, and a spa-inspired 4-piece bath complete with jetted tub, walk-in glass shower, and heated floors—also found in the foyer and upstairs bath. Enjoy the peace of a fully fenced backyard backing onto serene green space, and a detached garage currently used as a workshop, with potential for single-car parking. Ideal for young families as well as those looking to downsize without compromise, this home offers modern living in a timeless setting. Don’t miss your chance to own this gem! (id:52581)
2546 Grand Oak Trail
Oakville (Wm Westmount), Ontario
This beautiful and Bright Two-Bedroom Townhome is located in Oakville's Desirable West Oak Trails, a Family-Oriented Neighborhood. The First Floor Features Hardwood Floors Throughout an Open-Concept Layout with a Kitchen, Dining Room, and Living Room Opening to a Beautiful Balcony. The Second Floor Offers two Bedrooms and a Conveniently Located Laundry Room. Excellent Location!!! It is within Walking Distance to Schools, Parks, Shopping areas, Highways, and Public Transportation. (id:52581)
28 Cherry Ridge Boulevard N
Pelham (Fenwick), Ontario
Beautiful and spacious 3+1 bedroom, 3+1 bathroom bungalow in a quiet, family-friendly neighborhood. The main floor features a bright, open-concept layout with a large living and dining area that walks out to a private patio. The updated kitchen offers ample counter space and storage, ideal for family living. The primary bedroom includes a walk-in closet and private ensuite, while two additional main floor bedrooms provide flexibility for kids, guests, or home office needs.Downstairs, the basement boasts a complete in-law suite with a separate entrance and private driveway. It includes one bedroom, a full bathroom, a second kitchen, a spacious rec room, and dining area, great for extended family. The basement also features a large workshop, perfect for hobbies, storage, or home projects.Enjoy peace of mind with a new furnace and central A/C (2024). Outside, the secluded, landscaped side yard offers a peaceful retreat perfect for relaxing, gardening, or hosting.This well-maintained home offers amazing versatility and value with plenty of parking, privacy, and thoughtful updates throughout. Close to schools, parks, shopping, and transit, ideal for families or multi-generational living. Don't miss this unique opportunity! (id:52581)
300 Balmoral Avenue N Unit# 1
Hamilton, Ontario
This lovely, bright, 3-bedroom Crown Point apartment is spacious and fully updated with new stainless steel appliances, carpet-free with durable laminate flooring, a new bathroom and recently renovated kitchen. Main-floor unit with one parking space; additional parking on street or in municipal lot. In-suite washer/dryer combo unit will be added. There's also extra square footage in the enclosed front sunroom, giving you a total of 961 square feet of interior space all your own. You have your own dedicated hot water tank as well! Water and heat included, tenant pays hydro. Close to the shops on Ottawa St and to all amenities at the Centre on Barton. Highway access and close to transit routes. A beautiful property you'd be proud to call home! (id:52581)
1185 Lindenrock Drive
Oakville, Ontario
Stunning 4+1 Bed, 4 Bath Detached Home in Prestigious Joshua Creek, Oakville. Welcome to this fully renovated family home offering 3,452 sqft above ground on a lush oversized lot. With 4 spacious bedrooms and a fully finished basement, this home is perfect for growing families. The gourmet kitchen boasts upgraded stainless steel appliances (2021), sleek quartz countertops, and a stunning backsplash. The main floor features high-quality flooring (2017), while the second floor and basement floors were updated in 2024, giving the home a fresh, cohesive feel. The large master bedroom offers a luxurious retreat, complete with heated floors, a fully renovated ensuite bathroom with a heated towel rack, and a spacious walk-in closet. The secondary bathrooms were also beautifully renovated in 2021. The basement living room is designed for relaxation, with soundproof walls and ceiling, perfect for movie nights or quiet enjoyment. Step outside to the saltwater pool, ideal for entertaining or unwinding in style. Inside, the family room comes equipped with surround sound, perfect for game days and movie nights. The home also features a double car garage and a double-wide driveway, providing parking for up to 5 vehicles. Located in a top-rated school district with easy access to major highways and Go Train stations, this home is just minutes away from everything Oakville has to offer. Don't miss your chance to own this exceptional property. Book your showing today! (id:52581)
23 Julia Drive
Guelph (Junction/onward Willow), Ontario
Very seldom do homes like this come available and especially on this street. If you are looking for an affordable home with income potential to assist with those mortgage payments, or want a good investment property, then look no further. As you enter the front door you are greeted with an open concept showcasing a bright area combining the kitchen, living room and dining room. The short 6 stair climb to the second level will lead you to the large primary room and 2 spacious bedrooms. The second floor also has a combo washer/dryer and a 4 piece bathroom with a jacuzzi tub. The downstairs has a door from the main floor or you can use the seperate entrance on the side of the house which leads to the apartment. The 1 bedroom apartment has a kitchen with newer Barzotti cabinets and gas stove. There is a living area, 3pc bathroom, its own Combo Gas Washer/dryer and storage. The apartment is half below grade so windows are at ground level making this area bright and inviting. There is an attached storage area in the back that can be converted back to a sunporch which is directly in front of the large private back yard. (id:52581)
41 - 11 Laguna Parkway
Ramara (Brechin), Ontario
Waterfront Townhome Living at Its Finest! Don't miss your chance to own this beautifully updated 3-bedroom, 2-bathroom waterfront townhome in one of the areas most sought-after complexes - complete with an outdoor swimming pool! Step inside to find newer flooring, a stylish shiplapped fireplace, fresh paint throughout, and an open-concept kitchen featuring stainless steel appliances, granite countertops, and modern finishes. The bright main living area walks out to a large deck overlooking the water - perfect for entertaining or soaking up peaceful views. Enjoy your morning coffee or evening wine while watching the boats go by, with your own private boat dock just steps away.The flexible layout offers a rare main floor primary bedroom (or ideal home office), plus an upper-level primary bedroom with serene river views and a 4-piece semi-ensuite. A third spacious bedroom also has amazing wardrobe storage, and a convenient second-floor laundry room completes the upper level.This is true four-season living- swimming, boating, fishing, ice fishing, hiking, and trail riding are all at your fingertips. Local resort amenities and green space right out your back door make it easy to relax and enjoy the lifestyle.Set sail from your canal-side dock and take the scenic route to Lake Simcoe, visiting friends and exploring the beauty of the waterways along the way.Whether you're looking for a weekend getaway or a year-round home, this waterfront gem checks all the boxes. (id:52581)
15 Nelligan Place
Hamilton, Ontario
Presenting this home nestled on a family friendly, mature, private Court in the prestigious Rosedale Area, just a leisurely stroll away from the renowned Kings Forest Golf Course, walking trails and parks. This home has been owned by the same family since 1979. Enjoy the privacy of a spacious yard, with no rear neighbours. This quiet, mostly residential area is conveniently located, with easy access to the Red Hill Valley Parkway and the Lincoln Alexander Expressway for commuters. A short jump to the QEW provides access to Burlington as well as wineries of the Niagara Region. Extensive work has been done to this bungalow to make it move in ready. New luxury vinyl throughout & freshly painted in neutral tones. There is a generous living room, 3 bedrooms that are a decent size, 4 piece bathroom & nice eat in kitchen. The back door offers a separate entrance if someone wanted to transform the basement into an in-law set up. It is partially finished with a 2 piece bathroom, laundry area, bedroom & framed for a recreation room. A real handyman or she shed dream heated garage with electricity & an additional tool shed providing ample storage. The oversized driveway will fit 8 cars. There is a no maintenance front yard with a south facing deck providing sun all day. Don’t miss your chance to get into this affordable & solid single family home!!! (id:52581)
11 Poole Street
Brantford, Ontario
2022 Build Freehold Townhome in Brantford, Ontario. open-concept layout ,eat-in kitchen .3 Bed 2.5 bath Master with walk-in closet and ensuite. second-floor laundry Easy access to Hwy 403. Fridge ,Gas stove, Washer, Dryer, Dishwasher and Garage Door Opener Included in Price (id:52581)
309 Terrace Hill Street
Brantford, Ontario
Welcome to 309 Terrace Hill Street, a beautifully maintained bungalow nestled in the heart of the sought-after Henderson Survey. Situated on a large corner lot, this charming home is ideally located close to parks, schools, and all amenities. Offering 2+1 bedrooms, 2 full bathrooms, and a fully finished basement, this home is perfect for first-time buyers or those looking to downsize. The interior has been neutrally painted throughout (2022) and features new engineered Beechwood hardwood flooring and updated light fixtures on the main level (2022/2023). The spacious living room boasts a large bay window, providing a bright and welcoming space to entertain family and friends. The formal dining room flows seamlessly to the kitchen. The kitchen has been updated with quartz countertops, new backsplash and stainless-steel appliances. The main floor is complete with two bedrooms and a 4-piece bathroom featuring a new vanity and toilet (2023). The recently finished basement (2024) includes a generous bedroom with luxury vinyl plank flooring and a modern ensuite bathroom (2024) with a large glass shower. The spacious recreation room offers LVP flooring and potlights. The basement is complete with a laundry/large storage room. Notable updates include the roof (2017), electrical (2023), plumbing (2023), furnace (2022) and A/C (2023). Be sure to check out the feature sheet for a full list of updates! (id:52581)
66 Garden Avenue
Ancaster, Ontario
Pride of ownership shines throughout this beautifully updated and maintained bungalow in one of Ancaster’s most sought-after neighbourhoods! With quick access to Hwy 403, commuting is effortless, and you're just minutes from shopping, dining and recreational facilities. Nestled on a premium 75 x 150 ft lot, this 2+2 bedroom, 3-bath home offers the perfect blend of elegance and comfort. The main level showcases crown moulding, California shutters, quartz countertops, pot lighting, ceiling fans and a stunning kitchen with stainless steel appliances, upgraded cabinetry and a large island. Both ensuite and lower-level bathrooms feature heated floors and stunning glass showers. Enjoy cozy nights by the gas fireplaces in both the living room and rec room. A bright garden room with vaulted ceilings opens to a 15 x 30 ft deck with natural gas BBQ hookup—perfect for entertaining. Extensive landscaping, a 10 x 15 ft shed, full fencing and lush greenery offer ultimate privacy. This home is a must-see! (id:52581)
4445 Pinedale Drive
Niagara Falls, Ontario
A Truly Exceptional Home in a Sought-After Niagara Falls Neighbourhood! Welcome to 4445 Pinedale Drive — a stunning, fully renovated home tucked away on a quiet cul-de-sac in one of Niagara Falls’ most established and family-friendly areas. Surrounded by mature trees and well-maintained homes, this property offers a rare blend of modern luxury and timeless charm. Completely gutted and rebuilt in 2022, this home has been thoughtfully redesigned from top to bottom with quality craftsmanship and attention to detail throughout. Step inside and be greeted by a bright, open-concept main floor featuring stylish finishes, sleek flooring, pot lights, and a functional layout perfect for both everyday living and entertaining. Upstairs, the massive primary suite is a true showstopper — a private retreat complete with a spa-inspired ensuite bathroom and generous closet space. Whether you’re relaxing in the soaking tub or getting ready for the day, you’ll appreciate the comfort and elegance this space offers. The fully finished lower level is equally impressive, boasting a custom-built steam shower and your very own private sauna — a perfect space to unwind and recharge. There’s also a cozy rec room area and additional space for guests, a home gym, or a playroom. Outside, the large, fully fenced yard provides privacy and plenty of room for kids, pets, and summer gatherings. Whether you’re hosting BBQs, gardening, or simply enjoying a quiet evening under the stars, this outdoor space has endless possibilities. All of this, located just minutes from great schools, parks, shopping, and highway access. If you’re looking for a move-in ready home that offers style, space, and serenity — look no further. 4445 Pinedale Drive is the total package. (id:52581)
4238 Academy Street
Beamsville, Ontario
Welcome to 4238 Academy St, a beautifully reimagined home in the heart of Beamsville. Completely renovated from top to bottom, this stunning property offers modern upgrades while maintaining its charm and character. With brand-new electrical, plumbing, windows, and more, every detail has been thoughtfully designed to provide both style and functionality. As you step inside, you’re greeted by a gorgeous open-concept entryway that flows effortlessly into the main living spaces, creating an inviting and airy atmosphere. The stylish kitchen is a true showpiece, featuring contemporary finishes, sleek countertops, and ample cabinetry, making it the perfect space for cooking, gathering, and entertaining. The seamless transition into the dining and living areas allows for a bright and open feel, ideal for both everyday living and special occasions. One of the many highlights of this home is the convenience of main-floor laundry, offering ease and efficiency to your daily routine. Upstairs, you’ll find well-appointed bedrooms designed for comfort, complemented by beautifully updated bathrooms with modern fixtures and finishes. The expansive backyard provides the perfect outdoor retreat, offering plenty of space for relaxation, play, or entertaining guests. Whether you envision summer barbecues, gardening, or simply unwinding in a private setting, this backyard has endless possibilities. Tucked away in a fantastic area near downtown Beamsville, this home is perfectly positioned to enjoy the best of the region. Just minutes from world-class wineries, boutique shopping, and incredible dining experiences, you’ll have everything you need right at your doorstep. Plus, with easy highway access, commuting is a breeze. If you’re looking for a stylish and functional home in one of Niagara’s most desirable communities, 4238 Academy St is the perfect place to call your own. (id:52581)



