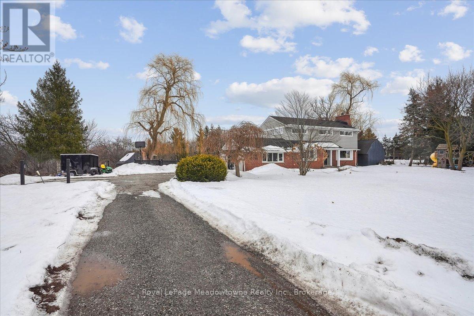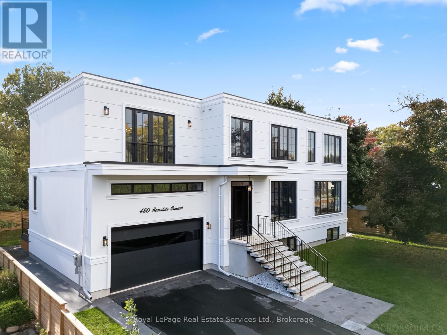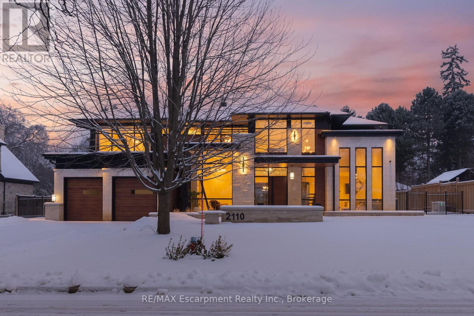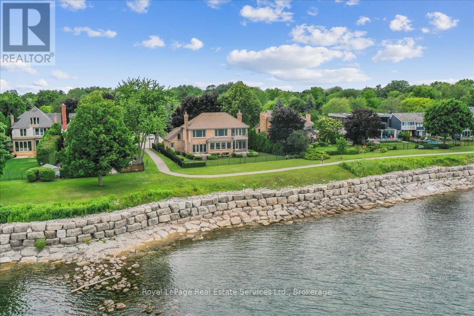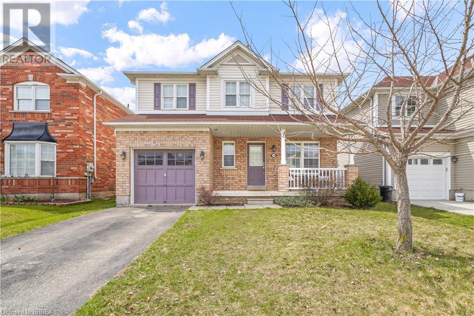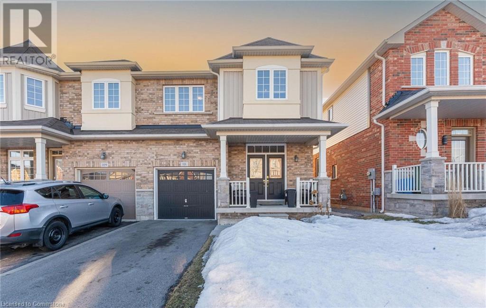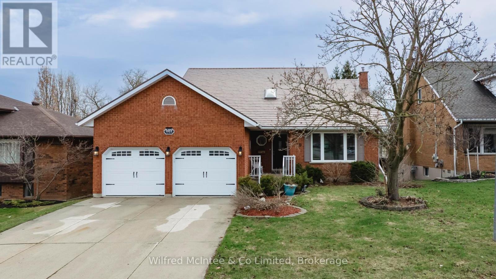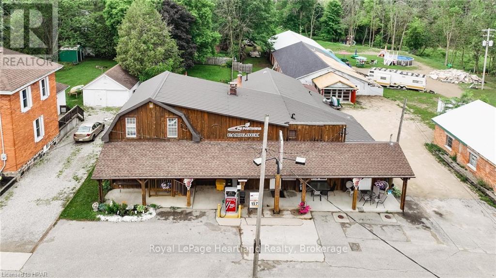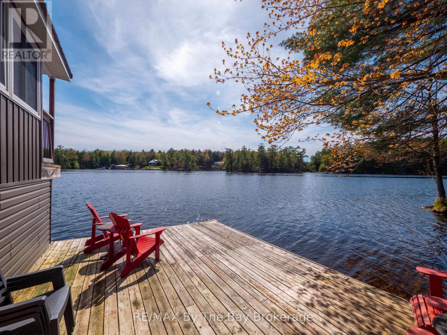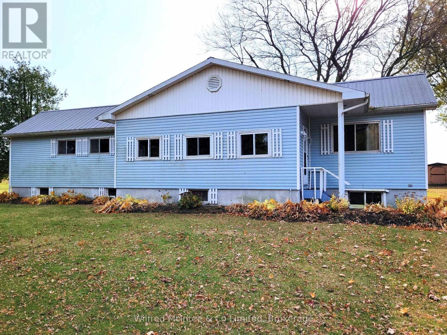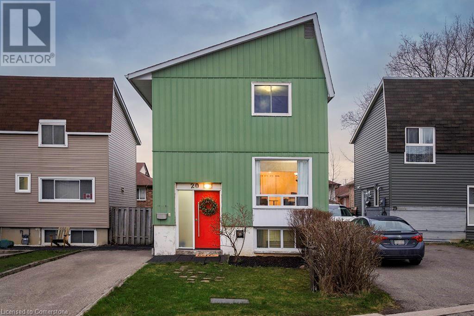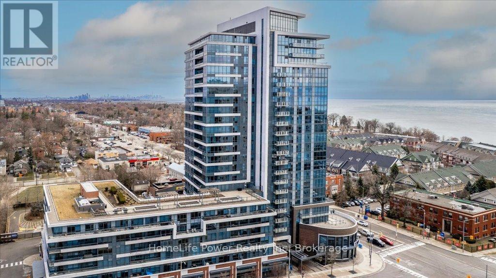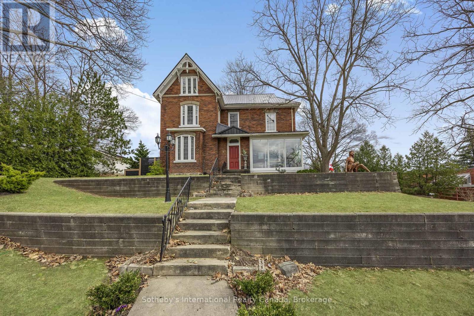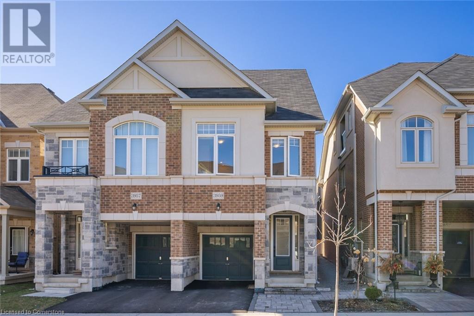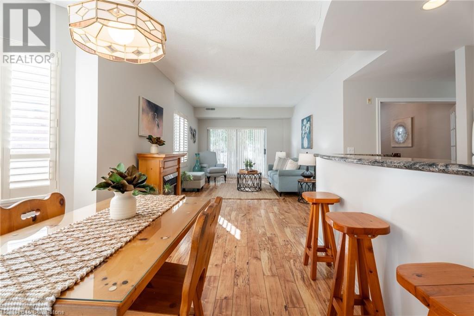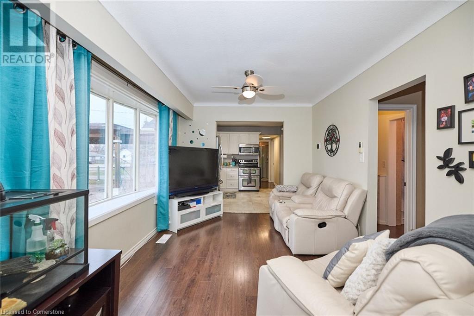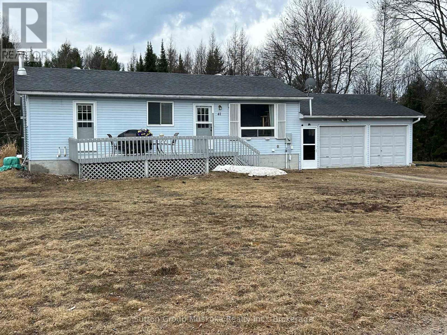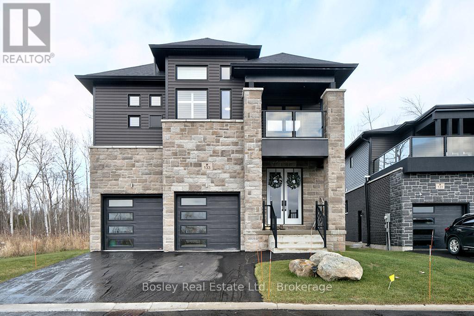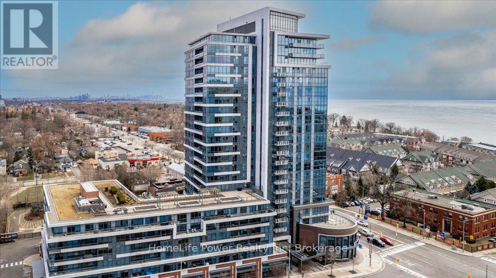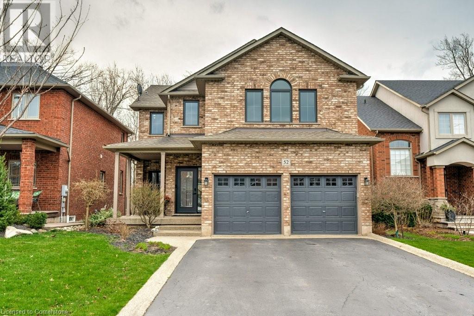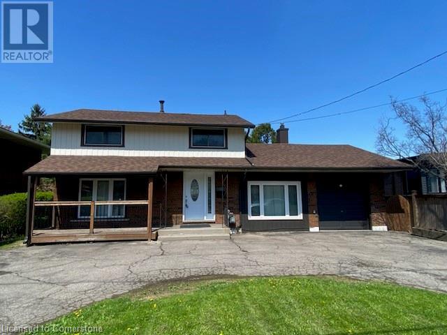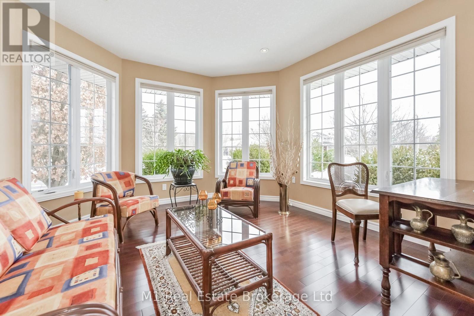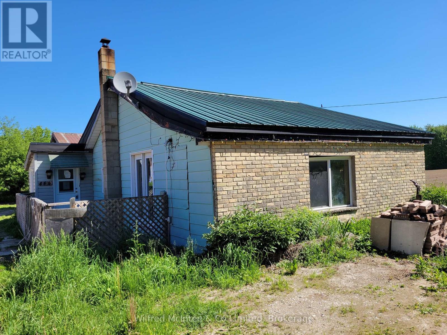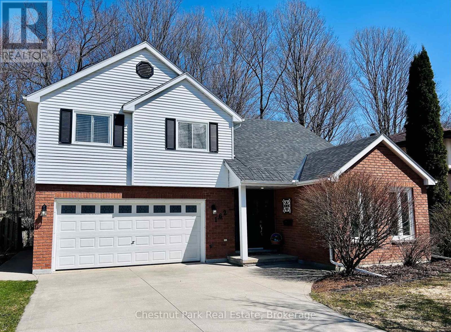Hamilton
Burlington
Niagara
419 Sunset Drive
Oakville (Wo West), Ontario
Elegant Modernized Home in Prime Location . This Beautifully Updated Home Features An Open-Concept Main Floor With an Updated Powder Room, A New Modern Kitchen, Breakfast Bar, Pot lights, New Hardwood Floors, Seamlessly Flowing Into The Dining And Living Areas ( Open Concept) Renovated In 2018/19, It Perfectly Blends Style And Functionality with a custom made Entertainment Wall Unit with build-in sound system and Oversized TV, Enjoy The beautiful View Of the Flower Garden from the Dining Room. Upstairs, Relax in one of the Three Spacious Bedrooms, 2 Full Baths with A Beautifully Rebuilt Primary Ensuite (2022), Offering Comfort And Elegance. The Versatile Lower Level Includes Extra Living Space And A Custom Wet Bar (2019. Step Outside To A Professionally Landscaped Backyard Retreat With an irrigation system, A Covered Patio, Armour Stone, And Lush Mature Gardens where perennials bloom all Summer long. Walking Distance to Bronte Tennis Club, Bronte Harbour Marina & Village, Top-Rated Schools, Rebecca Gardens Park and Queen Elizabeth Community Centre; Short drive to Bronte GO & QEW. (id:52581)
231 - 216 Oak Park Boulevard
Oakville (Ro River Oaks), Ontario
Welcome To Luxury Living At 216 Oak Park "Renasissance Condos" Address! Located In The Heart Of Oakville, This Generously Sized 1Bedroom + Den Has Everything You Need. South Exposure Guarantees Lots Of Natural Light. Lovely Mstr W/Lrg Window & Wood Lam Flrs. Den For Home Office. Open Conc Lvg/Dng W/Quality Lam Flrs &W/O To Balcony. Kit W/Granite, Brkfst Bar& Ss Appl's. The Building Offers Many Amenities Including Great Rooftop Patio With Bbq's, Lounge, Full Service Party Room, Gym, And A Fully Furnished Guest Suite. Location Location Location, Just Steps To Everything! 1 Underground Parking Spot and 1 Locker Included. (id:52581)
12840 Britannia Road
Milton (Mi Rural Milton), Ontario
A hidden gem in nature's embrace! Discover your private retreat on an over 2 acres, offering tranquility with the convenience of nearby amenities. This well maintained mid-century 4-bedroom homes sits in a picturesque ravine setting with stunning 16 Mile Creek views. Unique architectural details include unique brow windows, a sleek metal railing to the second level, a spa inspired ensuite, and a full rear window wall that floods the home with willow trees and a breathtaking wisteria-covered pergola. Spend evenings fireside indoors or out, and perfect your swing on your own private two-hole driving range. This is more than a home - it's an experience. A rare opportunity to own a secluded haven while staying close to everything you need. Schedule your visit today! (id:52581)
1009 - 1415 Dundas Street E
Oakville (Jm Joshua Meadows), Ontario
Welcome to Clockwork at Upper Joshua Creek by Mattamy Homes, where modern design seamlessly blends with luxury living. This brand-new, sun-drenched 2-bedroom, 2-bathroom corner suite with a separate den offers over 900 sq. ft. of sophisticated interior space, complemented by a spacious North-facing balcony, perfect for relaxing or entertaining. The open-concept layout features 9-foot floor-to-ceiling windows, custom interior paint, and beautiful wide-plank flooring, allowing natural light to flood the space throughout the day. The modern kitchen is a chef's dream with upgraded stainless steel built-in appliances, custom white cabinetry, granite countertops, and a central island with seating. The generous living and dining areas flow effortlessly, creating an ideal space for both everyday living and hosting guests. For added convenience, the unit comes with one underground parking spot and a private storage locker.Located in the sought-after Upper Joshua Creek neighborhood of Oakville, this prime address offers the perfect balance of peaceful suburban living and easy urban access. Enjoy proximity to top-rated schools, scenic parks, and walking trails making it perfect for families and nature lovers. You'll also be just minutes away from Oakville's finest shopping and dining, ensuring convenience and a vibrant lifestyle. Commuters will love the quick access to major highways, GO Transit, and public transportation.Clockwork residents enjoy exclusive access to world-class amenities, including a 24-hour concierge, Smart home technology (1Valet), a fully equipped fitness center, a rooftop lounge with BBQs, a party room, and much more.Whether you're a professional, student, or small family, this stylish condo offers an exceptional place to call home. Don't miss out on the opportunity to live in one of Oakville's most desirable communities! (id:52581)
909 - 1415 Dundas Street E
Oakville (Jm Joshua Meadows), Ontario
Welcome to Clockwork at Upper Joshua Creek, where contemporary luxury meets the tranquility of suburban living. This brand-new, 2 Bedroom + Den, 2 Bathroom corner unit offers over 900 sq. ft. of meticulously designed interior space, complemented by a spacious 115sq.ft. North facing balconyperfect for outdoor relaxing and entertainment.The open-concept floor plan is bathed in natural light, creating a bright and inviting atmosphere throughout. This residence includes a designated parking spot and a private storage locker, ensuring convenience and practicality. With its ideal layout, this property presents an excellent opportunity for families or first-time buyers seeking a modern and comfortable home.Perfectly situated just minutes from Uptown Core, Oakvilles premier shopping and dining destinations, this location offers quick access to major highways, GO Transit, and public transportation, ensuring seamless commuting. The property is currently vacant, available for immediate viewing, and ready for occupancy.This exceptional home is the ideal choice for those seeking a blend of luxury, convenience, and style. Dont miss the opportunity to make this distinguished property your own.EXTRAS. Underground parking and storage locker included. (id:52581)
480 Scarsdale Crescent
Oakville (Wo West), Ontario
Simply stunning. Modern farmhouse inspired, with high end European finishes from head-to-toe! Some of the features of this stylish & functional home include: top of the line chefs kitchen, 4+1 large bedrooms (2 with ensuites), 4.5 bath, main floor office, expansive walk-out basement & pool sized 72 wide lot on a quiet street. High ceilings on all floors(10 main floor, 10 second, 9 basement) wide plank engineered hardwood, thermal break aluminum triple pane windows & doors, high end plumbing hardware & solid wood interior doors. Light filled dining room with double french door walkout to back deck, modern chandelier & custom built cabinets. Jaw dropping kitchen features quartz backsplash & quartz counters & wood island with bar seating & waterfall edge. Integrated appliances including Gaggenau fridge, Bosch dishwasher, Sharpe microwave, F. Bertazzoni gas range & hood (with pot filler). Bright living room with built-in storage cupboards with slat wood feature wall & window bench. Refined glass-walled office space with custom cabinetry & shelving. Floating white oak staircase with overhead skylight leads to second level. Primary bedroom boasts hidden walk-in closet with built-in organizers, Juliet balcony, walkthrough closet to 6pc ensuite bath. Luxurious ensuite with heated porcelain tile floors, imported Italian soaker tub, glass shower with double rainhead & double vanity. 2nd bedroom (can be 2nd primary), with walk-in closet, Juliet balcony, electric fireplace feature wall with custom surround and ensuite. Ensuite bath features skylight and glass shower with rain shower head with light features. 2nd floor also includes spacious 3rd & 4th bedrooms, high end main bath and laundry room. Basement is bathed in natural light from above grade windows & walkout. Basement features a 5th bedroom, gym, rec room (with fireplace), full bathroom, storage (with rough-in for sauna), laundry room, and expansive bar area. Incredible home that impresses from start to finish! (id:52581)
114 - 1487 Maple Avenue
Milton (De Dempsey), Ontario
Located in Milton's desirable Maple Crossing community. Immaculately cared for 2 bedroom corner "Yorkshire" suite offers approx.1200 sq. ft. This main floor (no stairs or 'elevators') unit features upgraded maple kitchen, quartz counters, all new appliances (fridge, stove, dishwasher & range hood). Bright and sunny concept living & dining w/hardwood floors & large windows. French doors lead to private patio & grass courtyard perfect al fresco dining in the Summer. Gorgeous primary w/4 piece ensuite w/updated quartz vanity, shower & walk-in closet. Fantastic sized 2nd bedroom w/large closet & large window. The 2nd 4 piece bath w/updated quartz vanity offers a second primary feel. In-suite laundry room w/new washer & dryer as well as plenty room for storage. Professionally painted in neutral tones, crown molding throughout & updated light fixtures. On-site amenities include underground car wash, clubhouse w/fitness & party facilities. 1 Underground parking, tons of visitor parking & storage locker. Fully accessible, ground level unit, no transitions from room to room. Perfect for first time buyers & down sizers! Location is ideal for shopping, restaurants, school & parks as well as the 401 & GO. (id:52581)
2110 Blyth Crescent
Oakville (Fd Ford), Ontario
Discover luxury & comfort in this exquisite new 2024 David Small Designed home in coveted Southeast Oakville. Spread across a generous 4,275 sqft, this architectural gem offers state-of-the-art living in a peaceful setting where tranquility & elegance fuse seamlessly. Enter into a bright a spacious foyer where you are welcomed by towering 20-ft ceilings & grand windows that flood the home with natural light. Luxurious wide-plank white oak flrs flow throughout the home, enhancing its modern appeal. The culinary heart of the home is a gourmet kitchen equipped with premium appliances, elegant cabinetry, a discreet beverage bar, & a hidden prep kitchen ensures your main living space remains pristine. Perfect for those who love to entertain, the great rm features an awe-inspiring fireplace & integrates seamlessly with the dining & living rm areas. A main flr library/office boasts flr-to-ceiling built-ins & a charming library ladder. This home boasts 6 bdrms including a convenient main flr bdrm with an ensuite. Upstairs are 4 additional large bdrms each with custom closets & private ensuite bthrms. The primary bdrm serves as a private retreat, complete with a spa-like bthrm & a boutique style walk-in closet. The basement is designed for entertainment, featuring a bdrm with ensuite & a recreation rm with a gas fireplace, built-in speakers, & heated flrs. Health enthusiasts will enjoy the large gym & a spa bathroom with a steam shower. Potential for a home theater adds an extra allure. Dine outside alfresco in your personal backyard oasis featuring a chic outdoor cooking area with a built-in fireplace and bbq, set beside a new saltwater pool & patio ideal for gathering with loved ones. Situated near top-rated Oakville Trafalgar High School and moments from Oakville GO and upscale local amenities, this home isn't just a place to live-it's a lifestyle waiting to be embraced.*EXTRAS*Security System with 6 cameras; front & back irrigation; crestron smart home; Generac Generator (id:52581)
3286 Shelburne Place
Oakville (Br Bronte), Ontario
Spectacular lakefront property with 93' frontage on Lake Ontario. Located on a quiet, mature cul-de-sac, this custom built, family home offers 4+1 Bedrooms, 3.5 Baths with over 2800SF above-grade + 1400 SF Finished Lower Level. Architecturally designed with wall-to-wall windows overlooking the lake, solid brick construction with clay tile roofing, this home was built to last. 9 and 10 ceilings on the main floor. Oak hardwood floors throughout both levels. Grand entrance foyer with oak staircase. Beautiful Living Room with fabulous antique marble fireplace surround with gas insert open to Dining Room with wall to wall patio doors to the terrace with incredible lake views. Fabulous Kitchen/Breakfast Room is a blank canvas with the perfect space to install the waterfront Kitchen of your dreams. Walk-outs to both decks and open to the the Family Room with stunning marble fireplace with gas insert. The main floor features a mudroom with side entry and inside entry from full-sized two-car garage. The Primary suite features oversized windows and a walk-out to second floor balcony with outstanding lake views, luxury ensuite bathroom and walk-in closet. Two more Bedrooms overlook the lake with oversized windows. The front Bedroom opens to a bonus room above the garage which could be handy as a Den or quiet retreat. The Lower Level has excellent ceilings height, good windows and features 1Bedroom, 3-Piece Bathroom, Recreation Room, Den, Laundry Room, storage and more. Beautifully landscaped and maintained property fully fenced with wrought iron gate access to the lake. Cobblestone driveway accommodates 4 cars. Outstanding value on Lake Ontario. A must see! (id:52581)
216 Osborn Avenue
Brantford, Ontario
West Brant Beauty! A lovely 3 bedroom, 2 bathroom home with a garage sitting on a quiet street in an excellent West Brant neighbourhood with a covered front porch for relaxing with your morning coffee, and a spacious main level featuring a gorgeous new kitchen with tile backsplash, tile flooring, and soft-close drawers that is open to the bright living room for entertaining with attractive laminate flooring, a formal dining area for family meals, a convenient 2pc. bathroom, and patio doors off the kitchen that lead out to a large deck in the fully fenced backyard. Upstairs you'll find generous-sized bedrooms including a huge master bedroom that enjoys a walk-in closet and also has a sitting area(would make a perfect office space), and a modern 4pc. bathroom with a tiled shower and upgraded fixtures. You can enjoy hosting summer barbecues with your family and friends on the private deck in the backyard. Updates include a new furnace in 2021, new central air in 2021, a new kitchen in 2019, newly renovated upstairs bathroom in 2023, new deck in 2020, new main floor bathroom in 2020, new laminate flooring on the main level and the upper level in 2021, and freshly painted in contemporary colours. A beautiful move-in ready home in a family-friendly neighbourhood that's close to several parks with playgrounds, schools, shopping, restaurants, and walking and hiking trails. Book a private showing before it’s gone! (id:52581)
1081 Beach Boulevard
Hamilton, Ontario
Experience waterfront living in this beautifully appointed 3-bed, 4-bath executive freehold townhome, over 3000 sq ft of thoughtfully designed living space. As a desirable end unit, it provides additional privacy, more windows for natural light, direct backyard access, and the convenience of a full two-car driveway. Enjoy stunning east-facing lake views and breathtaking sunrises from multiple vantage points, including three oversized terraces. The open-concept layout features soaring ceilings and a spacious, upgraded kitchen with an expansive island and premium stainless steel appliances, ideal for entertaining. Designed with comfort and durability in mind, this home includes 8” reinforced concrete construction through the centre for added sound separation and structural integrity. Take in uninterrupted lake views from nearly every room and enjoy direct access to the waterfront lifestyle—launch your kayak from the garage, stroll the boardwalk, or cycle along the lake to Spencer Smith Park and beyond. Ideally located steps to the beach and just minutes from downtown Burlington, with quick access to Toronto and Niagara via major highways. A rare opportunity to enjoy low-maintenance luxury living by the water. (id:52581)
2043 Churchill Avenue
Burlington, Ontario
Located on a quiet residential street, this beautifully updated apartment offers a full-sized eat-in kitchen with new appliances and ample natural light from above grade windows. The spacious bedroom includes two full closets and is complemented by a modern 3 piece washroom. On-site laundry and one parking space included. All utilities (water, gas, hydro) are included. Access to shared backyard. Enjoy unbeatable convenience, walking distance to the GO Station, and just minutes from Walmart, Costco, Mapleview Mall, theatres, and downtown Burlington. Perfect for professionals or couples seeking a comfortable, move-in ready space! (id:52581)
111 Bousfield Rise
Hamilton, Ontario
Welcome to 111 Bousfield Rise, a spacious and beautifully maintained 3-bedroom 3-bathroom semi-detached home nestled in to a quiet area of Waterdown, ON. From the moment you step through the elegant double-door entry, you'll appreciate the thoughtful design, featuring wide stairways and hallways that create an open and airy feel throughout. Notice all the natural light from the use of well placed and well sized windows. This turn-key home is move-in ready with smooth ceilings (no popcorn!) adding to the modern clean aesthetic. Convenience is key, with a laundry located on the upper floor, making daily chores a breeze. Perfect for families or professionals, this home offers both comfort and style in a sought after neighbourhood. Best of all enjoy the tranquillity of a yard that backs onto a field with great sight lines! That's right no rear neighbours and no plans of any coming! Don't miss your chance to call this stunning property home-schedule your showing today. Gas line on rear of home for grilling. (id:52581)
692 Woodview Road
Burlington, Ontario
Set in the prestigious Roseland community, this beautifully updated home sits on a prime lot and features a heated driveway and a stunning backyard retreat complete with an oversized 16x32 heated in-ground pool basking in all-day sun. Inside, you'll find modern finishes including glass railings, rich oak hardwood floors, sleek new stainless steel appliances, and pot lights throughout. Recent mechanical upgrades include a tankless water heater and furnace, both installed in 2023. The finished basement offers a cozy wood-burning fireplace, a fresh 3-piece bathroom, guest bedroom, and additional pot lighting. This family-friendly location is steps to top-rated schools, parks, shopping, community centres, and public transit. Commuters will love the easy access to major highways and the close proximity to Burlington Centre, Mapleview Mall, and the lakefront. Preliminary plans for a basement walkout are also available. (id:52581)
689 21st A Avenue
Hanover, Ontario
Welcome to this well-maintained 3-bedroom, 1.5-storey home nestled on a quiet street in one of Hanovers most sought-after neighbourhoods. Offering a perfect blend of charm, comfort, and functionality, this property is ideal for families, multi-generational living, or those seeking extra space for guests or rental income. The main floor features a spacious primary bedroom for easy, accessible living, along with a bright and open living area. Step out onto the screened-in, covered porch perfect for relaxing with your morning coffee or entertaining friends on warm summer evenings. Downstairs, the walkout basement reveals a fully self-contained in-law suite, complete with its own kitchen, bedroom, living space, and a separate screened-in covered porch for added privacy and enjoyment. A large rec room provides ample space for a home theatre, games area, or hobby space the possibilities are endless. Outside, a detached shop with loft offers additional storage, workspace, or potential for future development.This versatile and unique home checks all the boxes for comfort, functionality, and location. Don't miss your opportunity to own a home in this desirable Hanover neighbourhood. (id:52581)
3064 Patrick Street
Howick, Ontario
Have you been dreaming of owning and running your own restaurant? Maybe a bake shop or local retail store? Somewhere that you can live and work - or possibly rent out the living quarters for additional income? Look no further, 3064 Patrick St in the growing community of Fordwich has a one of a kind opportunity that checks all of those - and more - boxes! This is a fully functioning restaurant that has been operating for over 20 years with gas bar AND has an attached 4 bedroom home with a fully fenced in backyard all located on the main street in Fordwich. The Business has been established by current owner for 18 years and has a great opportunity for growth. Bring your imagination and make those dreams come true. (id:52581)
14 Is 130 Severn Riv
Georgian Bay (Baxter), Ontario
Experience a bright and inviting 3-bedroom, 1-bathroom cottage with lovely wood finishes, and all day sun on Beechwood Island, Gloucester Pool. Just a five-minute boat ride from Narrows Marina, this cottage serves as an ideal private getaway. Nestled amidst the forest, you can unwind on the deck, enjoy roasting s'mores by the fire, or snuggle up by the indoor woodstove. Located along the historic Trent Severn Waterway, this property offers pristine swimming and boating opportunities right off the dock in clear, deep water. At the water's edge, you'll find a single slip covered boathouse equipped with a lift and a second level. Additionally, a rare 'Room With A View' above the boathouse provides private accommodations with breathtaking western views over the lake. Both the cottage and boathouse feature metal roofs, ensuring decades of maintenance-free enjoyment. This property is truly exceptional and a must-see. (id:52581)
4933 Highway 9
Kincardine, Ontario
Handy man special! This great 0.347 acre highway lot has potential. With a steel roof, established perennial landscaping and mature trees - this cute home, with a full basement, is ready for development and renovations. The majority of the home has been stripped and is roughed in with the idea for 2-3 main floor bedrooms plus the basement space. There is 100amp hydro breaker panel service, a private well, and no furnace currently hooked up. The well is to the rear of the house, the septic to the front. The included sheds are 12'x16' and 12'x15'. Selling under Power of Sale, As-is, Where-is. (id:52581)
20 Homeland Court
Brampton, Ontario
Still haven’t found what you’re looking for? Then get ready to fall in love with this 3 bedroom, 2 bath home in Brampton’s idyllic Central Park neighbourhood. Tucked in on a quiet cul-de-sac this home offers the perfect blend of convenience and comfort. Centrally located near schools, amenities, and public transit, it’s an ideal spot for families and professionals alike. Imagine starting your day in a stunning new kitchen, designed with modern finishes that make cooking a pleasure. Picture hosting friends in the open dining area that flows seamlessly onto the deck—perfect for summer BBQs and evening gatherings. The fenced backyard offers a private retreat, ideal for relaxing or playing with the kids. The fresh paint and new flooring throughout the main level and primary bedroom make it move-in ready, so you can focus on what really matters—building memories. The partially finished basement provides flexible space for guests, a home office, or a cozy retreat. Less than 5 a minute walk to Hanover Public School, 10 minute walk to Lester B Pearson Elementary School, and 30 minute walk to North Park SS. This home truly has it all. Don’t miss the chance to make it your own! (id:52581)
1 Braden Avenue
Welland, Ontario
** PUBLIC OPEN HOUSE SATURDAY APRIL 26th 2-4PM ** Unique Legal Triplex in Sought-After Prince Charles Neighbourhood – Live In or Invest! A rare opportunity in the heart of West-End Welland! This beautifully maintained legal side-split triplex sits on an expansive 80’ x 118’ lot and offers flexibility for homeowners and investors alike. With two fully renovated units (2023) already occupied by excellent tenants, and a vacant STUNNING main-floor unit, you can choose to move in yourself or secure another tenant to complete this high-performing income property. Currently professionally managed, the property can continue under management or be handed over to new ownership with ease. The spacious fenced backyard is thoughtfully divided to provide separate outdoor spaces and features an above-ground pool - a rare bonus for tenant and owner enjoyment. Located just a 10-minute walk to Chippawa Park, offering a wealth of outdoor amenities including a splash pad, ball diamond, volleyball courts, playground, botanical gardens, and more - this location is as family-friendly as it is investment-savvy. Whether you're looking to live in one unit and rent the rest, or fully lease all three, this property is a turnkey opportunity with an attractive cap rate and strong rental potential for years to come. HIGHLIGHTS : *Legal triplex with side-split layout *Two units with quality tenants *Vacant main-floor unit – live-in or rent out *Fully fenced yard with above-ground pool * Located in desirable Prince Charles neighbourhood *Close to schools, parks, shopping & transit *Professionally managed – optional continuation. Don't miss this exceptional investment in a quiet, established community! (id:52581)
607 Hurd Avenue
Burlington, Ontario
Located in the heart of downtown Burlington, this rare bungalow-style home offers a beautifully renovated space with 1+1 bedrooms (originally 3) and 2.5 bathrooms, spanning 1,500 sq. ft. plus a finished basement. Perfect for those who value a walkable lifestyle, you're just steps away from the waterfront, parks, vibrant shopping and dining, coffee shops, and the Performing Arts Centre. This unique property seamlessly combines modern updates with timeless charm, featuring arched doorways, textured plaster walls, French doors with etched glass, a wood-burning fireplace, California shutters, hardwood floors & more. The renovated kitchen with stainless steel appliances adjoins a bright solarium, perfect for morning coffee while overlooking the private backyard, complete with a flagstone patio. The primary retreat features a large dressing room (possible 2nd bedroom) and luxurious ensuite with marble floors and walls, soaker tub and separate shower. If you seek convenience, style, and proximity to all that downtown Burlington has to offer, don't miss this incredible opportunity! (id:52581)
2102 - 1 Hurontario Street
Mississauga (Port Credit), Ontario
Luxury Sub-Penthouse with Breathtaking City & Lake Views - Port Credit: Welcome to Unit 2102 at 1 Hurontario St, a stunning sub-penthouse in the heart of Port Credit. This 2,282 sq. ft. upgraded residence offers an expansive open-concept layout, featuring breathtaking south and east views of the city skyline and shimmering lake. With 2 bedrooms and 2.5 baths, this rare gem combines luxury, comfort, and convenience. Step inside to discover floor-to-ceiling windows, flooding the space with natural light and highlighting the elegant high-end finishes. The modern chefs kitchen boasts premium appliances, sleek cabinetry, and a spacious island perfect for entertaining. The primary suite offers a spa-like ensuite and a walk-in closet, while the den provides a versatile space for a home office or additional seating area. Enjoy outdoor living on the 530 sq. ft. balcony, where you can relax and take in the breathtaking panoramic views. This unit also includes two parking spaces for ultimate convenience. Located in the heart of Port Credit, you will be just steps from boutique shops, top-rated restaurants, waterfront trails, and the GO Train, providing quick access to Toronto. Don't miss this rare opportunity to own a luxurious sub-penthouse in one of Mississauga's most sought-after neighborhoods! Schedule your private tour today. (id:52581)
26 Robert Street E
Penetanguishene, Ontario
Welcome to 26 Robert Street East, a beautifully restored Edwardian, century home perched on a hilltop in the heart of Penetanguishene. Set on a generous 118 ft x 224 ft lot, this 3-bedroom, 2-bathroom property blends historic charm with modern updates, offering over a century of character and craftsmanship alongside todays comforts. Inside, you'll find soaring ceilings, reclaimed hardwood floors, and exposed brick details throughout. The updated kitchen features high ceilings, a walkout to a sunny deck, and connects to a walk-in pantry and laundry room for added convenience. The formal dining room features a decorative fireplace and large windows, while the cozy family room leads to a bright sunroom with views over the town. Upstairs, three spacious bedrooms offer plenty of room for family or guests. Two stylishly updated 3-piece bathrooms serve the home, and a finished attic adds over 700 sq ft of flexible living space ideal for a studio, office, or playroom.Outside, the expansive lot provides privacy and space to garden, entertain, or unwind. Two detached garages offer room for storage, a workshop, or creative projects. Unique touches like a custom fence built from original storm windows highlight the thoughtful restoration. Major updates include a new roof, all-new windows, and fully modernized electrical and plumbing systems. Located just minutes from Georgian Bay, local parks, trails, and the charm of downtown, this home offers a rare chance to own a piece of Ontario history restored with love and ready for its next chapter. Come experience the warmth, character, and timeless beauty of 26 Robert Street East. (id:52581)
3959 Koenig Road
Burlington, Ontario
This spacious freehold semi-detached home is anything but typical, offering a versatile layout and thoughtfully curated finishes throughout. From the moment you walk up, you’ll be greeted by professionally designed interlocking stonework in both the front and backyard, creating stunning curb appeal and a polished, welcoming entry. Inside, you enter into a bright and airy front foyer, flooded with natural light, leading you into an open-concept living, dining, and kitchen space. Luxury vinyl plank flooring flows throughout the main level, offering a modern and durable finish. The kitchen features a gas stovetop, ample counter and cupboard space, and overlooks the fully fenced backyard - a perfect space to enjoy this summer! What’s more to love? The BBQ and fire pit are included in the purchase. This home is uniquely functional with two spacious primary bedrooms - one on the second floor and one in the third-floor loft - each with its own luxurious 4-piece ensuite, complete with custom glass shower panels. This setup is ideal for families, overnight guests, or multigenerational living, providing everyone with their own private space. In addition to the two primary suites, the second floor offers two more generously sized bedrooms with ample closet space, as well as a cozy, light-filled secondary living area—perfect as a reading nook, home office, or playroom. The third-floor loft, with its own balcony and full bathroom, can easily serve as a studio, gym, or workspace, making the home adaptable to your lifestyle. The unfinished basement features large above-grade windows, bringing in plenty of light, and is roughed-in for an additional bathroom, giving you the opportunity to expand your living space with ease. Book a showing before it’s too late! (id:52581)
4544 Carriage Road
Beamsville, Ontario
This beautifully maintained home is nestled in one of Beamsville’s most sought-after neighbourhoods, combining comfort, functionality, and incredible flexibility for today’s modern family. Whether you’re looking for a multigenerational living setup, income potential, or simply a spacious home with room to grow, this property checks all the boxes. Step inside the bright and welcoming main level where you’ll find a thoughtfully designed layout, perfect for family living. The main floor offers generous living space with large windows that fill the home with natural light, a functional kitchen, and comfortable bedrooms—ideal for everyday living and entertaining alike. One of the standout features of this home is the separate entrance leading to a fully finished basement, offering a fantastic opportunity for an in-law suite or potential rental unit. This lower-level space includes its own kitchen, a spacious open-concept living area, and oversized windows that make the space feel bright and inviting. Whether used for extended family, guests, or as a mortgage helper, this basement adds incredible value and versatility to the home. Enjoy peace of mind knowing that many major updates have already been taken care of. In fall 2023, a Rheem water heater was purchased and is owned, meaning no rental fees to worry about. At the same time, the home was upgraded with a high-efficiency Trane furnace (installed November 2023, approx. $10,000 investment)—providing reliable comfort and energy savings for years to come. Additionally, most of the windows and the front door have been recently replaced, enhancing curb appeal, insulation, and overall efficiency. This is a rare opportunity to own a home with so much to offer—space, flexibility, income potential, recent mechanical upgrades, and a fantastic location. Whether you’re upsizing, investing, or looking for your forever home, this property is a must-see! (id:52581)
125 Bonaventure Drive Unit# 35
Hamilton, Ontario
Just like new! Updated in... 2024/2025. All new light fixtures, all flooring, all baseboards, trim and interior doors, new kitchen, 2 new bathrooms, 5 brand new appliances... All redone for your enjoyment. This is move in ready for you! Easy access to Lincoln M Alexander Pkwy. For commuters. Don't miss out! (id:52581)
89 Albany Avenue
Hamilton, Ontario
Great opportunity for first-time buyers or those looking to downsize. This two-bedroom, one-bath home offers modern esthetics with no carpet, lots of natural light and a fresh, welcoming feel throughout. The unfinished basement provides excellent storage or potential for future use. Enjoy a conveniently located deck and a fully fenced backyard—ideal for pets or outdoor relaxation. (id:52581)
222 Elderwood Trail
Oakville, Ontario
Wonderful family home ideal for entertaining in River Oaks. Just over 3,000 square feet above grade plus a fully finished walkout basement. Beautiful pie-shaped backyard with 77' across the back. Main floor offers updated laundry room, family room with wood burning fireplace, office kitchen has newer appliances and counter tops, large living and dining area. Walkout from kitchen to elevated deck. Second level offers 4 generous bedrooms and sitting area. Awesome finished basement with custom wet bar, rec room with gas fireplace, exercise room and powder room. Very bright with walkout. Backyard offers in-ground pool with updated components, hot tub, cabana, outdoor shower, stone walkways and mature trees. Nice privacy with no neighbours in behind. Enjoy an active lifestyle with quick access to Lions Valley Park and lots of trails and parks. Located on a quiet crescent. Good school catchment. (id:52581)
5188 Lakeshore Road Unit# 102
Burlington, Ontario
Located at 5188 Lakeshore Road in the prestigious Waterford Place building- unit 102 offers lakefront living and is close to all the amenities you could need! Perfect for those looking to downsize or enjoy the perks of condominium living. This spacious two-bedroom plus den, two-bathroom suite offers 1386 square feet of functional living space. The builder was strategic when constructing this corner unit, as it provides plenty of natural light throughout. You’ll enjoy the open concept floor plan that leads to the spacious kitchen, featuring a beautiful granite breakfast bar. The comfy dining room includes a sliding door that leads out to the lovely exterior patio offering the perfect, refreshing lake breeze. The large primary retreat offers double closets and your own private ensuite. With your own designated parking spot and locker, don’t miss this chance to call this unit your home. Don’t be TOO LATE*! *REG TM. RSA. (id:52581)
1249 Niagara Parkway
Fort Erie, Ontario
Enjoy peaceful riverfront living at 1249 Niagara Parkway in Fort Erie. This spacious two-storey home offers stunning, unobstructed views of the Niagara River and is ideally located just north of Thompson Road. The bright main floor features a large great room with river views, a well-equipped kitchen with ample cabinetry and stainless steel appliances, and hardwood flooring throughout the formal dining and living areas. A convenient two-piece bathroom completes the main level. Upstairs, you'll find three generous bedrooms and a four-piece bathroom - ideal for families or those needing extra space. Additional features include central air, gas forced-air heating, a full basement for storage, and a double driveway with plenty of parking spaces. With direct access to scenic bike paths and trails along the Parkway, this is a perfect location for outdoor enthusiasts. Available for $3,000/month plus utilities, with immediate possession. Rental application, credit check, employment letter, and references required. (id:52581)
230 Middleton Street
Thamesford, Ontario
This newly built bungalow corner end unit is located in the growing community of Thamesford. It offers a comfortable 2-bedroom, 2-bathroom layout with ample natural lighting featuring large windows in the living room and dining room. The open concept living space is designed with neutral colouring throughout, providing a versatile canvas for any style. This spacious basement(walk-up access) is ready for your personal touch, offering additional potential for customization. (id:52581)
183 Prospect Street S
Hamilton, Ontario
Welcome to 183 Prospect Street South, a fantastic 2 Bed/1Bath unit available Immediately within the trendy Blakely neighbourhood in Hamilton. Featuring an updated kitchen, fresh paint and new flooring throughout this unit is ready to go! Enjoy the sun this year on the large communal deck out back! Steps away from Gage Park, the area is quiet and perfect for walking/jogging and enjoying the outdoors. Parking is available on-site however, the house is a short distance from several transit stops making it very convenient for those who commute. Tenant pays for their own hydro consumption and 20% of water and gas. Coin laundry on site. (id:52581)
65 Fielding Crescent Unit# Lower
Hamilton, Ontario
Welcome home to 65 Fielding Crescent. Renovated 2 bedroom lower unit in a fantastic location in Hamilton Mountain. Updated kitchen with stainless steel appliances and lots of cabinet space is open to the spacious family room. This property also features a sizable primary bedroom with walk-in closet, an additional bedroom, 4 piece bathroom and a dedicated laundry room. Exclusive use of the front yard and can utilize parking on the street (parking permit may be required). Ideally situated just minutes from nearby local amenities, including parks, schools, dining options, Limeridge Mall, and quick highway access for commuters. (id:52581)
42 Louth Street
St. Catharines, Ontario
Looking for your first home or smart investment? 42 Louth Street checks all the boxes - affordable, solid, and full of potential. This brick bungalow in the heart of Western Hill is move-in ready with bonus space to grow into. Inside, you'll find three bedrooms, a spacious living and dining area, and a bright, carpet-free main floor. There are two full bathrooms on the main level - a convenient 3-piece plus a 4-piece - ideal for families, guests, or future rental flexibility. The basement is partially finished with a large rec room, utility area, and a big workshop - just waiting to be turned into a theatre room, home gym, or second living space. Step out back to a peaceful yard framed by mature trees and gates, complete with a deck and hot tub (yes, it can stay!). When spring hits, the garden blooms beautifully, giving the home great curb appeal and a relaxing outdoor vibe. Located in a high-demand pocket close to Brock University, St. Catharines General Hospital, and major shopping centres like Pen Centre and SmartCentres. You'll also love the quick access to schools, parks, transit, and the highway - making it a convenient spot for students, professionals, and families alike.Other features include: parking for four, covered carport, central air, and forced air gas heat. Starter homes like this move fast - especially when they're priced right. Book your showing today! (id:52581)
2273 Turnberry Road Unit# 13
Burlington, Ontario
BRAND NEW TOWNHOME FOR LEASE in highly sought-after Millcroft golf community. 4 bedrooms, 4 bathrooms, 2 kitchens, 2 laundry rooms and quality finishes throughout! Double Car Garage and private double wide driveway. Thoughtfully designed layout lets in lots of natural light on all levels. Main level is bright from the large windows and boasts open-concept layout, hardwood flooring, high ceilings, a beautiful family room and dining room. Modern kitchen features a large island with seating, stainless steel appliances and quartz counters. Living and Dining Rooms. Walk-out to balcony terrace for BBQ outdoor dining. Upstairs, 3 bedrooms, 2 full bathrooms and convenient bedroom level laundry! The primary bedroom includes an ensuite and huge closet. Lower Level is gorgeous full apartment with 2nd kitchen, its own 2nd Laundry Room, Recroom and 4th bedroom with 4-piece ensuite. Perfect as a nanny or in-law suite, or use as a guest suite or teenage retreat! Great curb appeal. Best of all, maintenance-free living so you can enjoy your home! Amazing opportunity to move into the desirable, prestigious Millcroft area, a well-established neighbourhood, with its beautiful golf course, high-ranking schools, shopping and lots of amenities within walking distance. Nestled between 407, 403/QEW and Appleby Go Station this Executive Townhome is ideal for commuters. Come and live a carefree luxury life in this new Branthaven Millcroft community! (id:52581)
10 Mallard Trail Unit# 434
Waterdown, Ontario
Welcome to the exclusive Boutique collection at Trend living in beautiful Waterdown. Come check out this large 657 sqft unit with plenty of features such as upgraded vinyl flooring and stainless steel appliances. Large bay window in the bedroom with tons of natural light. Your own private balcony to enjoy the sunset while taking in all the natural beauty Waterdown has to offer! The kitchen welcomes you with quartz countertops, large peninsula and prep area with breakfast bar seating! Best of all is the extra large family room with unique design to also have space as a den, work area or a place to put your Lazy Boy! The opportunities are endless! The laundry room also has space to be used as a pantry. The Boutique building offers a private entry, elevator, bike room & premium party room. Additionally residents get access to the roof top patio and some amenities in Trend 2. This building is conveniently located on a public transit route, close to the QEW, 403, Highway 6 & GO station. (id:52581)
41 Pond Crescent
Huntsville (Chaffey), Ontario
Enjoy comfortable country living in a lovely 3+ bedroom bungalow. A spacious 2 acre, open lot, with many trees surrounding the property. Recent updates include a bright new kitchen, bathrooms and painting throughout. Walk out to the front deck from both the bedroom and living room for a view of the spacious front lawn. Park all your vehicles in the attached two-car garage with ample room for storage as well. Only a short distance to Huntsville, Novar features a grocery store, gas pumps, outdoor rink and access to nearby lakes for all of your outdoor activities. (New Water Filtration System, Generator with Panel, Fiber Optics, see Feature Sheet for more.) ** This is a linked property.** (id:52581)
133 Sebastien Street
Blue Mountains, Ontario
Welcome to 133 Sebastien Street, a stunning 5-bed, 4-bath semi custom home with breathtaking views of Georgian Bay. Located within walking distance to Georgian Peaks ski club and offering direct water access, this home is perfect for outdoor enthusiasts and families alike. The open-concept design features a gourmet kitchen, sunlit great room with a cozy fireplace, and a private deck to enjoy the scenery. a fully equipped secondary suite with a private entrance, a nanny suite or multi-generational living. The luxurious primary suite boasts water views, a spa-like ensuite, and a walk-in closet, while additional bedrooms provide ample space for family or guests. Situated minutes from Thornbury and Collingwood, this home offers the perfect blend of tranquility and convenience, with nearby dining, shopping, and recreational opportunities. Don't miss this rare chance to rent a versatile, luxury retreat! ** This is a linked property.** (id:52581)
20 Locke Street S
Hamilton, Ontario
Nestled just steps from the vibrant and sought-after Locke Street shopping district, this stunning 2.5-story home perfectly blends historic charm with modern convenience. Full of character, the home boasts classic details like pocket doors, stunning hardwood flooring, and mosaic-tiled bathrooms —truly capturing the essence of this beloved neighborhood. With Five spacious bedrooms, two bathrooms, versatile additional rooms, and over 2600 Sq Ft of living space, this home offers plenty of space for families or professionals looking to enjoy all that Locke Street has to offer. Districted for top schools in the city including Strathcona Elementary and Westdale Secondary, with multiple daycares a walk away. Additionally, a fully finished basement apartment (1 bed, 1 bath) provides a fantastic mortgage helper or in-law capabilities, currently rented for $1,300 per month. Enjoy the convenience of one-car parking, while being within walking distance of boutique shops, grocery stores, trendy cafes, top-rated restaurants, and beautiful parks. If you’re looking for a home with character, income potential, and an unbeatable location, this is the one for you! (id:52581)
2001 - 1 Hurontario Street
Mississauga (Port Credit), Ontario
Welcome to Unit 2001 at 1 Hurontario St, an elegant 2-bedroom + den, 2.5-bath sub-penthouse offering unparalleled panoramic views of Lake Ontario, the marina, and the Toronto skyline. This 2,280 sq. ft. luxury residence features a spectacular 612 sq. ft. wraparound terrace, perfect for enjoying breathtaking western sunsets over Port Credits waterfront.Inside, youll find soaring 10-ft ceilings, gleaming hardwood floors, and a modern chefs kitchen with granite countertops. The spacious open-concept layout is flooded with natural light, thanks to floor-to-ceiling windows that frame the stunning views. The primary suite offers a spa-like ensuite and walk-in closet, while the versatile den is ideal for a home office or additional lounge space.With lots of upgrades, this residence embodies waterfront elegance in a thriving village setting, just steps from boutique shops, restaurants, and the GO Train. Residents enjoy state-of-the-art amenities, including a fitness center, two party rooms, a 24-hour concierge, and a rooftop garden terrace.Dont miss this rare opportunity to own a luxurious waterfront home in Port Credits most sought-after condo residence. Schedule your private tour today! (id:52581)
52 Commando Court
Waterdown, Ontario
Have you been that patient buyer seeking: a court location, premium lot backing onto greenspace, walk out basement, pool, newer windows, doors, roof, fabulous community and more...talk about ticking off the boxes and then some! Welcome to 52 Commando Court. Custom built, all brick and first time offered for sale, this family home is nothing short of fabulous. With appealing sight lines from entry and 9 foot ceilings on the main floor, you are greeted with an immediate look at the stunning rear yard backing onto true greenspace. While being impressive this home exudes warmth and comfort. The main floor is open and bright with refinished walnut floors, staircase with iron spindles, a large kitchen with quartz counters that seamlessly flow into the backsplash and a garden door leading to the private rear deck with 10++ views! The family room is naturally bright with large windows, a gas fireplace and custom built ins. The bedroom level hosts the laundry room, 4 bedrooms, a large ensuite with quartz counters and deep jacuzzi tub with jets, updated main bath plus no carpets for ease of cleaning! The lower level has a large rec room with a gas fireplace and stone surround, bathroom, office/ den (currently used as storage), vinyl flooring and walk out to a covered patio with an undeniable incredible view of the modern inground salt water pool surrounded by exquisite coping stone, lush landscaping and a storage shed... all fully fenced. (id:52581)
39 Naomi Court
Ancaster, Ontario
Stunning 4 bedroom, 3bath detached home on a quiet cul de sac across from a park. Step through the sunlit foyer with an open all-oak staircase and vaulted ceiling in the Living/Dining rms. 9ft ceilings in the huge Kitchen & Family rm. Gourmet kitchen with double oven and dark mahogany toned tiered oak cabinets. Meticulously maintained and carpet free. Spacious bedrooms and updated bathrooms. Laundry room is conveniently located on the main level with access to the garage. The expansive partially finished basement offers endless possibilities. Enjoy a family BBQ in a fully fenced in spacious backyard, surrounded by mature trees perfect for hanging up a hammock on a summer day. Close to amenities w/easy access to the highway for commuters. Don’t miss this rare opportunity to live in a home that blends comfort, convenience, and untapped potential in one of Ancaster's most desirable neighbourhoods. (id:52581)
3198 New Street
Burlington, Ontario
A Rare Opportunity in Burlington’s Coveted Roseland Community. Welcome to this exceptional 4-bedroom, 3.5-bathroom custom-built home, ideally situated in the prestigious Tuck/Nelson school district—one of Burlington’s most desirable family-friendly neighbourhoods. Just 7 years young, this move-in-ready gem offers over 3,800 sq. ft. of beautifully finished living space designed for today’s modern lifestyle. Step inside to find 9-foot ceilings on the main level, adding volume and elegance to the bright, open-concept layout. Rich hardwood floors and a chef’s kitchen with premium finishes create an inviting space perfect for everyday living and entertaining alike. Upstairs, you'll find 4 generously sized bedrooms and 3 full bathrooms, including two private ensuites and a convenient Jack-and-Jill bath—ideal for growing families. An upstairs laundry room adds ease and functionality that's hard to find in this area. The fully finished basement with 8-foot ceilings offers flexible space for a home office, rec room, gym, or guest suite—endless possibilities to fit your lifestyle. Outside, the newly fenced backyard provides the perfect setting for outdoor dining, play, or relaxation. Located just steps to parks, top-tier schools, and close to amenities and highway access, this home seamlessly combines luxury, comfort, and convenience. Homes of this calibre in Roseland are exceptionally rare—this is your chance to make it yours. (id:52581)
386 West 5th Street
Hamilton, Ontario
This spacious and well-maintained 2-storey home is ideally located just steps from Mohawk College, making it a perfect choice for students, faculty, or anyone seeking easy access to the area. The home is move-in ready, featuring a clean and welcoming atmosphere throughout. The main floor offers a bright and inviting family room with a cozy fireplace, ideal for relaxing or entertaining. The generous extra-large family yard is perfect for outdoor gatherings, providing ample space for children to play or for gardening enthusiasts. A circular driveway ensures plenty of parking, adding convenience to this already well-equipped home. Inside, you'll appreciate the recent updates that have been made to enhance the home's appeal. The garage features inside entry and a second-level storage area, offering additional convenience for all your storage needs. With its many recent updates and excellent condition, this home shows beautifully and is ready for you to move right in. Don’t miss out on the opportunity to own this charming home in a prime location. (id:52581)
55 Cheever Street
Hamilton, Ontario
We’re big believers in 55 Cheever! Look no further than this darling detached two-storey home, where the possibilities are endless. An impressive 1,087 square foot home packed with charm that is not only situated right in the heart of the thriving Barton Village but also walking distance to trendy James Street North. That’s right – we’re talking optimal convenience without compromising style. One step inside, and you’ll realize this is a home that is just as comfortable being your co-host to dinner parties and games nights as it being your quiet safe haven after busy days exploring the neighbourhood. Envision yourself in this impeccably maintained three-bedroom darling home, with trendy, yet tasteful, finishes, (hello hardwood, heated kitchen flooring and stained glass features!), bright, open spaces and two full bathrooms! The primary bedroom has storage galore – his and her closets plus a picture-perfect window seat with bonus drawers. The backyard is perfectly easygoing, with a low-maintenance lawn, gas BBQ hook up, large deck and pergola (2022) and parking for three cars. Your mind will rest easy knowing that its current owners have taken great care of this home, and many major systems have been updated. 55 Cheever is about as intelligent as they come, with a complete smart home system ready for you – doorbell, thermostat, carbon monoxide and smoke detectors are all ready to go. This high achiever won’t last long. (id:52581)
104 Keating Drive
Centre Wellington (Elora/salem), Ontario
This meticulously maintained 2,900+ sq. ft. bungalow sits on a large corner lot in a sought-after Elora neighbourhood. The open-concept main floor boasts vaulted ceilings, a gas fireplace, and a bright front sunroom, adding extra living space. The kitchen, dining, and living areas flow seamlessly, creating a spacious and functional layout. The primary bedroom includes a walk-in closet and ensuite, while a second bedroom and full bathroom complete the main level. The fully finished basement features a large, bright rec room with a second gas fireplace, two additional bedrooms, and a 3-piece bathroom. One of the bedrooms is oversized and could easily be divided into a bedroom plus office or gym space. Even the utility room is finished, offering flexibility for extra workspace. Outside, the private, fully fenced backyard includes a covered deck, providing a perfect spot for outdoor dining, relaxing, or entertaining in any season. The large yard offers plenty of space for gardens, pets, or play. Located directly across from Drimmie Park, with walking trails and a playground, this home offers a great balance of space, comfort, and outdoor enjoyment. (id:52581)
444 Chepstow Road
Brockton, Ontario
2 bedroom, 1 bathroom bungalow in the village of Chepstow. Fixer-upper on a 73'x66' lot. Power of Sale; Selling As-Is, Where-Is. (id:52581)
162 5th Avenue E
Owen Sound, Ontario
Set on a desirable ravine lot in a sought-after Owen Sound East hill neighbourhood, this stylish and lovingly maintained 3-bed, 3-bath side-split backs onto the Bruce Trail, with convenient access via a nearby footpath--and truly stands out! A high-ceilinged welcoming foyer that expands to the main living space sets the tone for the home's airy, open-concept layout, offering approximately 1,700 square feet of finished living space designed for both relaxed family living and stylish entertaining. Hardwood floors run through much of the main and upper levels, where the sun-filled dining room, with its bow window, overlooks a gracious living room featuring a marble-surround gas fireplace and westward views. The white gourmet kitchen, complete with stainless steel appliances and a cozy breakfast nook, opens seamlessly to the outdoors. French doors lead to a composite deck with glass-panel railings and picturesque ravine views, plus a built-in gas line for easy BBQing. Upstairs, you'll find three closeted bedrooms, including a spacious primary suite with a luxurious ensuite and glass-enclosed ceramic shower, along with a charming reading nook on the landing. The finished lower level is bright and welcoming, featuring a well appointed family room with a second fireplace and built-in shelving, a powder room, laundry area, and extra storage in the crawl space. An oversized double garage is complete with built-in cabinets, inside entry and man door. The private backyard oasis features a gazebo-covered patio with a granite-top natural gas fire pit and furniture for serene outdoor living. Additional highlights include many updated windows & doors, central air (2021), heat pump (2024), central vac, 200-amp service, re-shingled roof, and Bell Fibe availability. Surrounded by trails, the Sydenham River, Georgian Bay, abundant amenities, galleries, restaurants, and year-round recreation, this move-in ready home is the perfect blend of comfort, style, and natural beauty! (id:52581)




