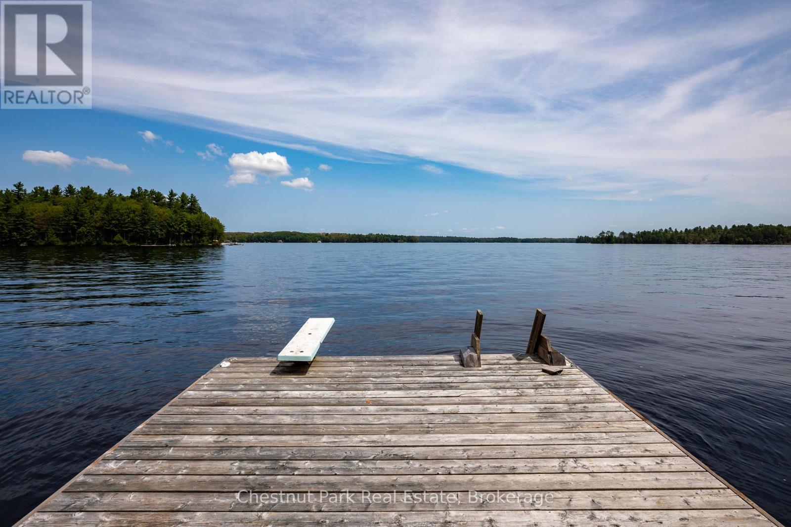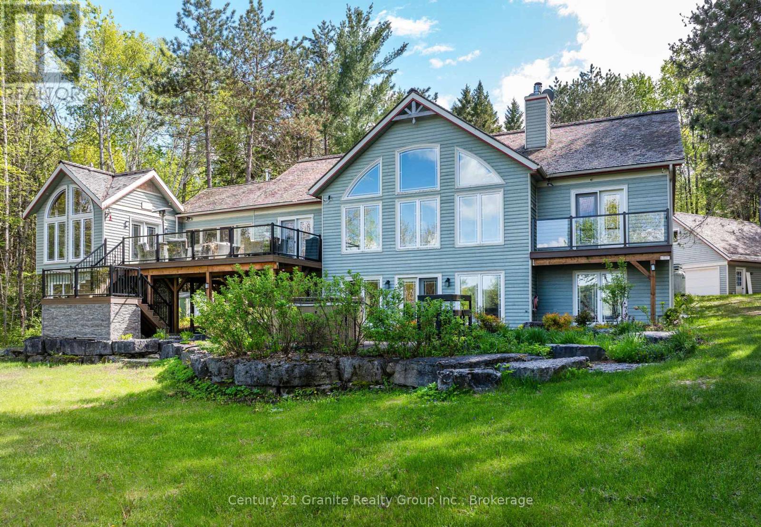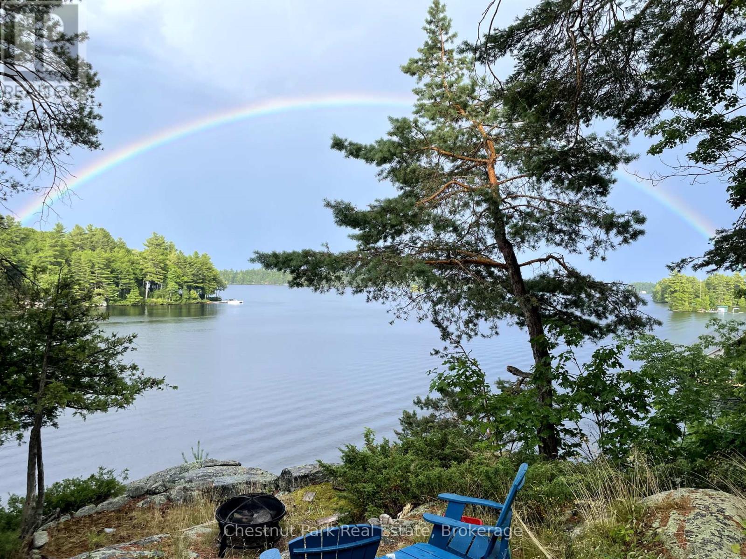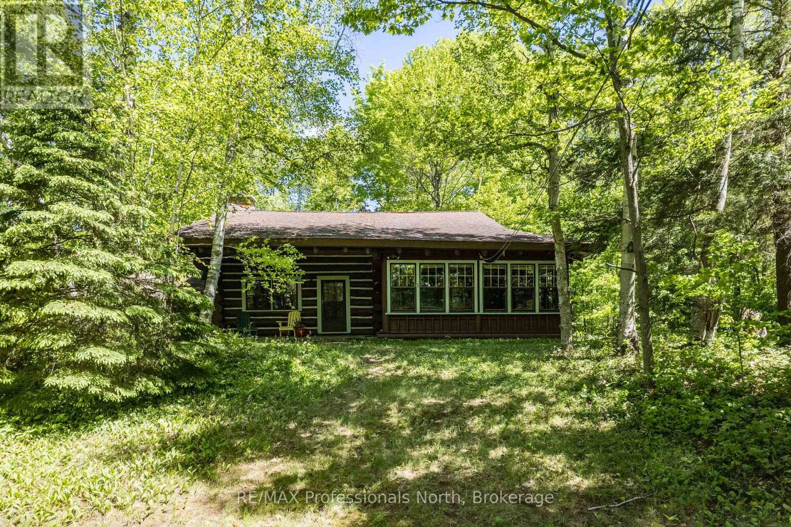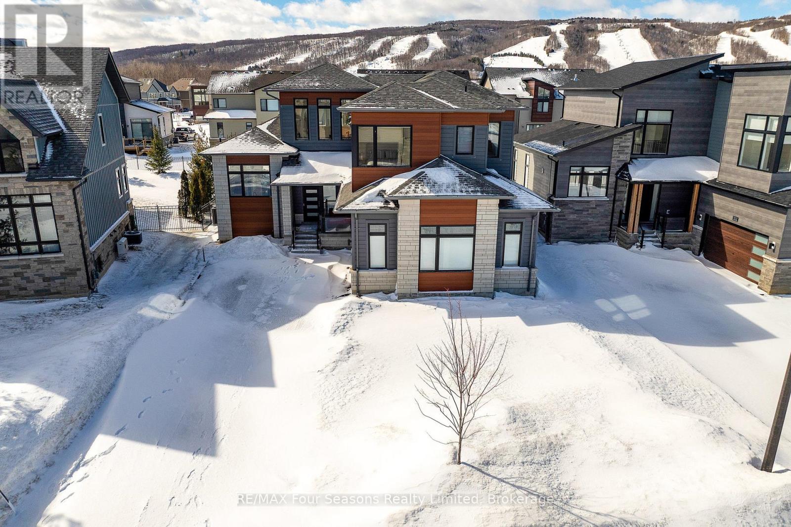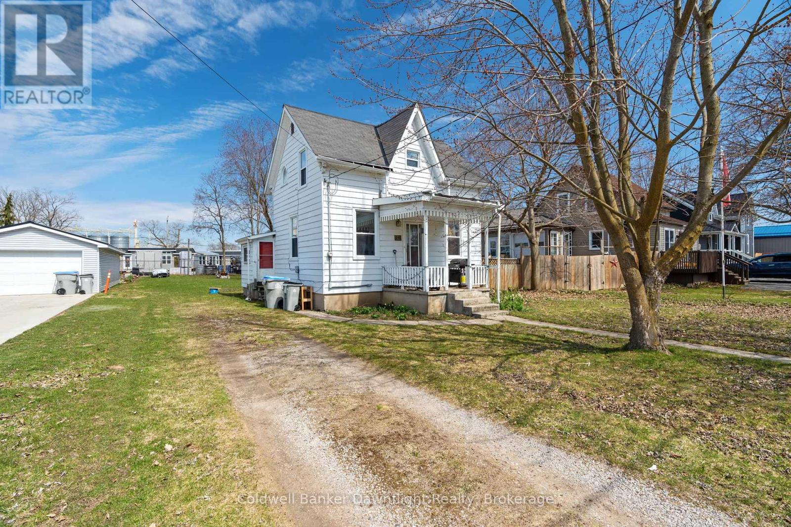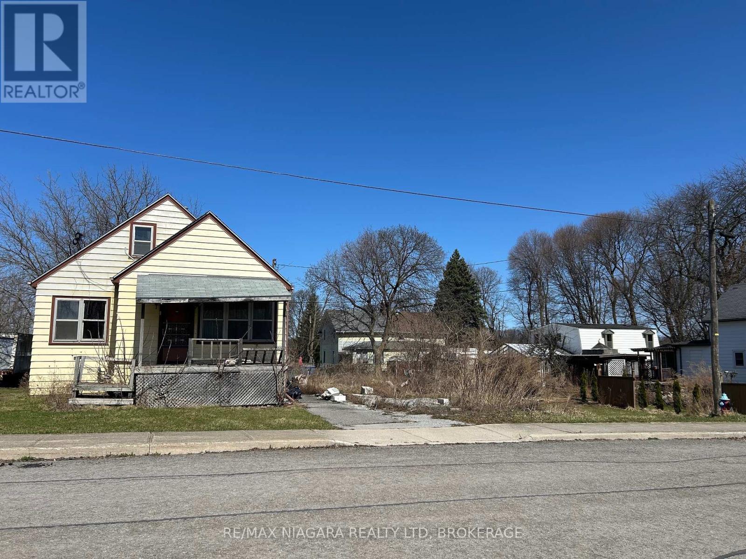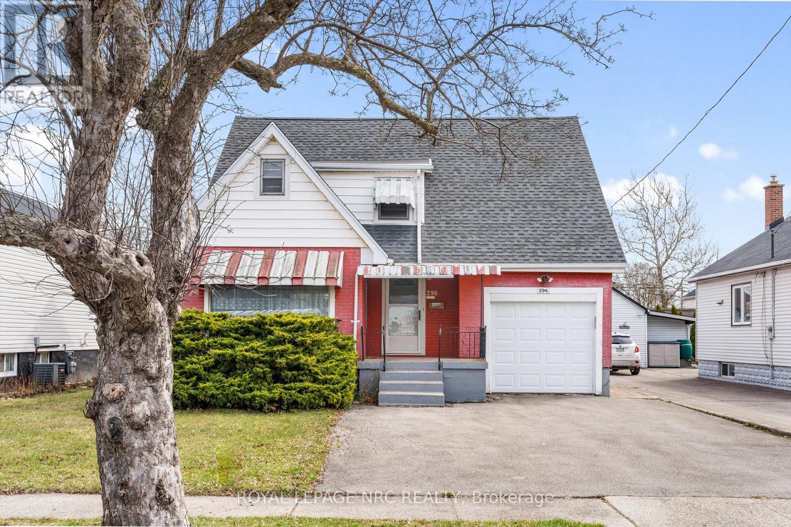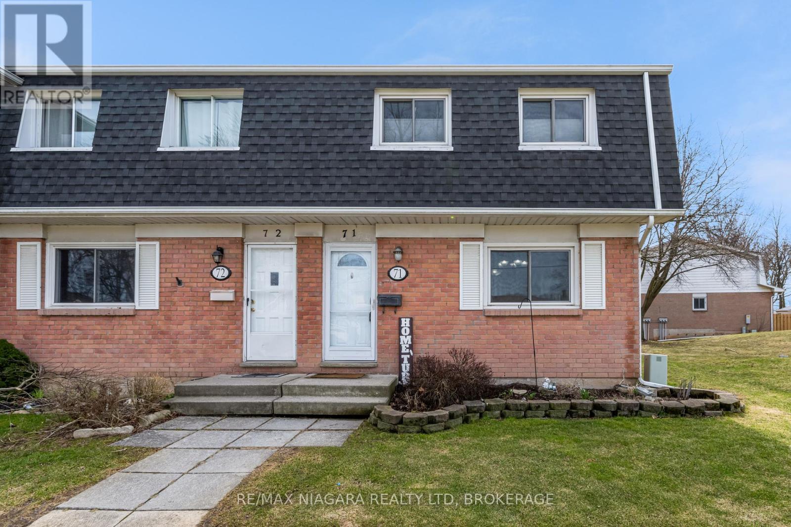Hamilton
Burlington
Niagara
29 Island 26lm
Gravenhurst (Muskoka (S)), Ontario
Come discover Muskoka's enchanting landscape! This extraordinary private 11-acre parcel of land unveils itself as a unique majestic place amidst the scenic panorama of Lake Muskoka. Nestled among 800 feet of shoreline with coveted CW-8 zoning, this historically significant commercial island property boasts a rich heritage, tracing back to the iconic Glen Echo Lodge, which flourished from 1898 to 2003, a historical cottage resort with 26 bedrooms. It's like stepping into a cherished storybook where history still exists and is known by many on the lake. Whether embracing the tradition of seasonal Island living with family and friends or embarking on a development journey to create a private family compound or tourist establishment, this property offers a boundless canvas of potential. Meandering pathways adorned with flagstone accents lead to a cluster of seven original cabins, each close to one another on the south side of the property. The lay of the land is gracefully accentuated with natural granite rock, slight elevation changes and an expansive open field while having panoramic views of Lake Muskoka, punctuated by the quaint silhouette of nearby islands. A collection of seven snug cabins awaits, with five meticulously refurbished to exude a charming rustic cottage vibe. Among them, a combined Kitchen, Living, and Muskoka Room cabin boasts an elevated deck offering picturesque views of the lake. Additionally, there are five cabins with bedrooms, two bathrooms, laundry facilities, a work shed, and one original cabin situated at the water's edge, its unique footprint holding intrinsic value. Fronting on 800 feet of pristine Muskoka shoreline, graced by two existing docks and a charming flagstone waterside patio, this haven invites one to envision summer on the lake. Come discover a wonderful offering on the north side of Taylor Island, where privacy meets opportunity. (id:52581)
1047 Bonis Lane
Minden Hills (Minden), Ontario
Discover a stunning waterfront retreat on Mountain Lake, offering 7.7 acres of privacy & 185 ft of pristine lake frontage in a quiet bay. Just 5 mins from Minden, this luxury Craftsman-style home or cottage blends seclusion with year-round accessibility. Whether you love big lake boating, watersports, or fishing, Mountain Lake is a premium destination for all your outdoor adventures. Step inside this meticulously designed home, boasting over 3,500 SF of finished living space with cathedral ceilings, wide-plank wood floors, & expansive lake views. The open-concept great room, dining area, & kitchen are highlighted by a dual-sided propane fireplace & peaked windows that frame the water. The kitchen features quartz countertops, wood cabinetry, a pantry, & stainless steel appliances. The primary suite offers a walk-in closet, private balcony, & a 4-pc ensuite with a clawfoot tub & glass shower. A screened-in lakefront porch with woodstove extends your living space, seamlessly connecting to the updated deck with glass railings & separate 4-season studio or den. The lower level features an above-grade rec room with a woodstove, large windows & a walkout to the lakeside hot tub, perfect for relaxation. On this level there are 2 lakeside bedrooms, a renovated 3-pc bath, & a spacious office. The landscaped exterior includes a recently added fire pit, perennial gardens with a fish pond, & a lakeside bar/outdoor kitchen. The dock system & lakefront gazebo provide the ultimate waterfront experience. The home also includes a 2.5-car garage with an unfinished loft, a one-car garage, & additional storage sheds. Just mins from town, you'll have easy access to local amenities, from charming restaurants & boutique shops to larger stores & services. Plus, you're only 2.5 hours from the GTA, making this the perfect escape. An automatic generator ensures convenience & peace of mind. This is a rare opportunity to own an exquisite lakefront estate offering privacy & breathtaking views. (id:52581)
26 Island 26lm
Gravenhurst (Muskoka (S)), Ontario
Muskoka memories are etched in the walls & they soar throughout the grounds of this truly magical family cottage property on Taylor Island. Lovingly held for 5 generations, this first-time offering presents an unparalleled opportunity to own a piece of history - a breathtaking 5.7 acre property boasting 270 feet of unique & private waterfront. The main cottage is perfectly perched on a dramatic rock ridge, offering an ideal vantage point for expansive views, and the oversized (12x18) guest sleeping cabin enjoys that coveted, grandfathered waters edge setting. Just a 10 min boat ride to the marina, with a convenient dock space to leave your boat. You'll have a choice of two pathways from the level waterfront area up to the cottage - one with a gentle slope for both the young & young-at-heart. Then step into a world where cherished memories & modern comforts merge. A charming mix of the original 1930's cottage living room awaits, effortlessly blended with a new 2005 addition, including a screened porch & an insulated 2-bdrm + bathroom addition, plus a spacious eat-in kitchen with separate pantry storage & an extended workshop. Two new airtight wood stoves, professionally installed, will extend your cottage season from early spring into late fall - perfect for taking full advantage of the beautiful autumn colours & keeping cozy on those cooler nights. A new deck off the east side of the cottage adds to the charm & functionality of this idyllic retreat. And when nature paints your skies with vibrant hues of sunrises & sunsets, you will enjoy those spectacles from multiple windows within the cottage or from multiple exterior decks & sitting areas. A shallow entry, sandy swimming cove is perfect for children & there is even a whimsical tree house nestled in the woods. Towering trees grace the property, enhancing privacy & possibilities abound for continued use or redevelopment of this exceptional large acreage property. Creating your family's legacy begins right here! (id:52581)
1174 Seabreeze Road
Lake Of Bays (Franklin), Ontario
Experience the epitome of Muskoka charm in this historic waterfront log cottage on Lake of Bays. Built in approximately 1935, this magnificent property boasts 180 ft of coveted western exposure waterfront on Lake of Bays. Immerse yourself in the wonder of Muskoka with sunny afternoons at the lake and breathtaking sunsets over beautiful clear waters. Children and families will delight in the shallow entry with a hard packed sand bottom, while boaters take advantage of the 2nd largest lake in Muskoka, and hours of boating. A majestic floor to ceiling stone fireplace with a wood stove sets the tone for cozy evenings, while 2 skylights invite natural light to dance through the cottage throughout the day. A wonderful large Muskoka room wraps around the front and side of the cottage providing outstanding views of the lake, while offering a special place to gather for games, reading meals and more. The loft space easily convertible into 2 bedrooms, currently accommodates 4, and is complemented by the bunkie for additional guests. Enjoy panoramic lake views from the Muskoka room, Great room and Kitchen, all this nestled in 1.8 acres. Enjoy the meandering walking path along the old road, a level, easy walk for all ages. Located on a municipal year round road only minutes to Dorset and Dwight by car or boat. A short drive to Huntsville to access the hospital and a wide variety of amenities including theatre, restaurants, shopping and more! (id:52581)
6198 Go Home Lake Shr
Georgian Bay (Gibson), Ontario
*** Boat Access Only *** This exceptional 2.53-acre property, located on a private point of land on Go Home Lake, offers panoramic views to the east, south, and west with 724 feet of shoreline. The fully renovated 3-bedroom Pan-Abode home is designed for year-round living and features a WETT-certified wood stove, upgraded windows and doors, and a new heat pump and air conditioning unit. A laundry facility has been added for convenience, along with an enclosed mud porch that leads to a BBQ and smoker deck. The updated washroom, set for completion in spring 2025, adds modern comfort. The expansive deck overlooks the trees and water, creating a serene space for relaxation. The property also boasts a sandy beach, complete with a Beach Bar and beach shed for storage. Enjoy evenings around the beach fire pit, enhanced by Armour Stone landscaping, or unwind in the 8-person cedar sauna. For reliable power, the 22KW propane Generac generator with auto transfer ensures peace of mind. Recent upgrades include a new dock and a rebuilt workshop, both completed in spring 2025. With easy access to Georgian Bay via the Voyageurs Club and just a 7-minute boat ride from the marina, this property provides the perfect balance of privacy, comfort, and natural beauty. Go Home Lake offers over 50% Crown land shoreline, with countless trails and outdoor activities to explore. The adjacent property is also for sale, offering the potential for a family compound, complete with a spacious 3 bedroom, 3 bathroom log home (MLS #X11997937). (id:52581)
113 Cattail Crescent
Blue Mountains, Ontario
A pinnacle of luxury and sophistication, this exquisite 4237 sq. ft.(total finished) estate in the prestigious Blumont community offers an unparalleled living experience just steps from Blue Mountain. Perfectly positioned on one of the most coveted lots, this home has been elevated with over $350,000 in premium upgrades, blending elegance with modern convenience. The breathtaking great room, bathed in natural light, showcases soaring 18-ft vaulted ceilings, a sleek gas fireplace, and expansive glass doors that seamlessly transition to a sprawling deck, where mesmerizing views of the Hills at Blue Mountain unfold. Designed for the culinary aficionado, the state-of-the-art kitchen boasts a Thermador 6-burner gas stove, Thermador fridge, Thermador dishwasher, beverage fridge, and an oversized island with seating, all accented by pristine Quartz countertops found throughout the kitchen, baths, and wet bar. The upper level is a haven of tranquility, featuring three generously sized bedrooms, while the lower level extends the opulence with two additional bedrooms, a full bath, a stylish wet bar, and an expansive recreation room ideal for hosting unforgettable gatherings. This remarkable residence includes a transferable Tarion Warranty and exclusive membership in the BMVA, offering privileged access to an on-call shuttle service, a private beach, VIP discounts at local boutiques and fine dining establishments, and an array of elite amenities. Elevate your lifestyle at the base of Blue Mountain where luxury meets adventure. A BMVA membership fee of $0.25 per sq. ft. and a 1% closing fee apply. Don't miss this rare opportunity to own a piece of Blue Mountains finest. (id:52581)
88 Richmond Street N
Bluewater (Hensall), Ontario
Seize this excellent opportunity to enter the real estate market or expand your investment portfolio with this character-filled century home. Nestled in the north end of Hensall, this property offers 2+1 bedrooms and 1.5 baths, main level laundry, nicely situated on a generous lot with plenty of outdoor space. Brimming with charm, this home features key updates, including a high-efficiency gas furnace, a newly renovated 3-piece bathroom complete with a walk-in tiled shower, upgraded windows, a 200-amp electrical service, and additional thoughtful enhancements throughout. Ideal for a growing family or first-time buyers, this home is just minutes from schools, recreation center, splash pad, shopping, and more. With the spring market around the corner, now is the perfect time to make your move. (id:52581)
4355 Buttrey Street
Niagara Falls (210 - Downtown), Ontario
House is in need of extensive work. The Seller has stated no entry into the house no room sizes available, There are 7 above-grade rooms, living room ,kitchen, bedroom and den on main 2 bedrooms and bath on the second level (id:52581)
296 Mcalpine Avenue S
Welland (773 - Lincoln/crowland), Ontario
Attractive family home for the person who is handy and wants to customize a home for personal use. Spacious interior has generous sized rooms, bedrooms have large closets, 2 could be considered walk in and one has an additional hidden storage area for seldom used items(or kids' hideout). Hardwood floors are exposed in some areas and some hidden under carpeting. The main floor has living room, dining room, kitchen & another room at the back door. This room would make a great combination laundry & mud room. The basement is high & unfinished with a toilet closet, work bench and a cold room for storage. The rear yard is fenced and offers a large shed. Other features are: central air, roof shingles in 2012 by Precision Roofing, new electrical panel in 2017 with ESA and most windows on main floor replaced. Great road appeal! This home is ready to go and available for a quick possession date. (id:52581)
Upper - 34 Bounty Avenue
Thorold (560 - Rolling Meadows), Ontario
FOR RENT $2300.00 (+utility split) Welcome home to this executive new construction 2 bedroom, 2 bathroom upper suite, located at 34 Bounty Avenue in Thorold. This home is a harmonious blend of comfort, convenience, and contemporary design, with a striking open concept floor plan that seamlessly connects living, dining, and kitchen areas, creating an inviting atmosphere, while large windows infuse the space with an abundance of natural light, accentuating exquisite finishes and stylish details. This gorgeous kitchen will be a joy for the Chief in the family, preparing culinary delights in the gourmet kitchen while staying connected to your family & favourite entertainment. The master suite offers a private ensuite bathroom, & a walk-in closet. The second well-appointed bedroom along with an additional bathroom cater to your individual needs. Within this unit, you will have full, exclusive access to the the attached double garage. The unit has exclusive laundry conveniently located on the main floor. Situated in a newer neighbourhood, within a sought-after Thorold community, with easy access to amenities, parks, schools, and highways, embrace urban convenience and tranquil living. This home is available May 1st, 2025. Utilities are the tenants responsibility-in addition to the mthly rent (gas, hydro, water) they are split with the lower unit. This home has so much to offer, do not delay this home is waiting for you....Book an Appt to View Today! (id:52581)
71 - 185 Denistoun Street
Welland (772 - Broadway), Ontario
Charming End-Unit Condo in a Prime Location! Welcome to this beautifully maintained 2-storey condo, ideally situated in a quiet, well-kept complex and fronting onto lovely Maple Street. This bright and spacious unit offers 3 comfortable bedrooms upstairs with a 4 piece bathroom. Step into the updated kitchen featuring a generous eat-in area, perfect for family meals or entertaining friends. The main floor living room is filled with natural light and opens directly to a fully fenced, private backyard oasis - complete with a cozy sitting area and convenient access to your single car garage. The lower level adds valuable living space with a warm and inviting family room area, a stylish 3-piece bathroom, and a dedicated laundry area. Enjoy being within walking distance to the picturesque Welland Canal, scenic walking trails, grocery stores, restaurants, and transit. Clean, bright, and ready to welcome its next owner this condo is a must-see! Whether you're looking for a first home, a downsizing opportunity, or an investment, this home is move-in ready and checks all the boxes. (id:52581)
44 Heritage Lane
Welland (767 - N. Welland), Ontario
Welcome to this beautifully maintained two-story family home offering a perfect blend of warmth and functionality. Located in desirable Winfield Estates, this family home offers over 2100 ft. of living space on a 60 x 151 extra deep lot. From the charming front facade of the home with a huge double car garage and expansive, fully fenced backyard, this home is a must-see for those seeking both comfort and style. The perfect family vibe is felt as you enter the home from the solid oak staircase to big windows throughout letting in plenty of natural light. The home features solid oak floors throughout and a main floor with a formal living and dining room, a recently refreshed kitchen opening to a breakfast nook and the uniquely designed sunken living room with gas fireplace. Completing the main floor is an updated powder room and main floor laundry with access to the garage. The spacious second floor features a primary suite retreat with vaulted ceilings, a bay window seating area, walk in closet and an ensuite with Jacuzzi tub and standalone shower. Two more spacious bedrooms, a recently renovated five-piece bathroom and landing looking into the foyer complete the second floor. The basement is currently set up as a playroom in one area and is the perfect place for an additional rec room with the other side currently used as a utility and storage area. You are going to love the summertime in the expansive backyard with play structure, storage shed, and deck offering endless outdoor enjoyment for kids and adults alike. Some recent updates include windows and doors (2022 + 2024), new siding, and board and batten (2022). Make this beautiful home located in a sought-after community close to parks, schools and amenities your new home today. (id:52581)


