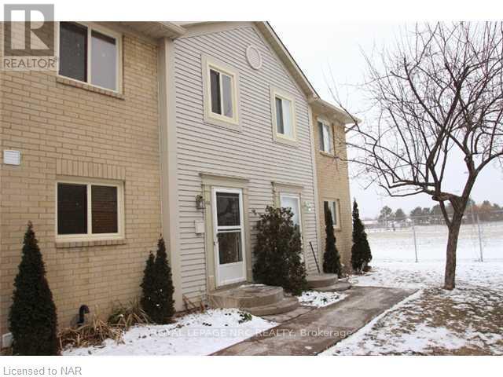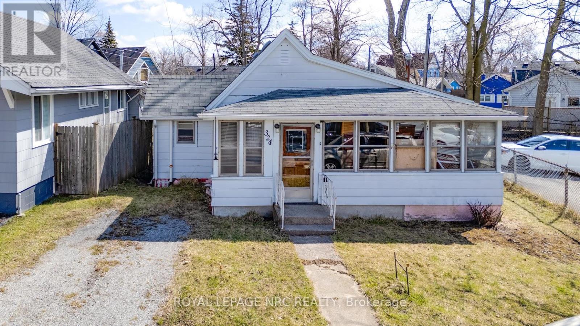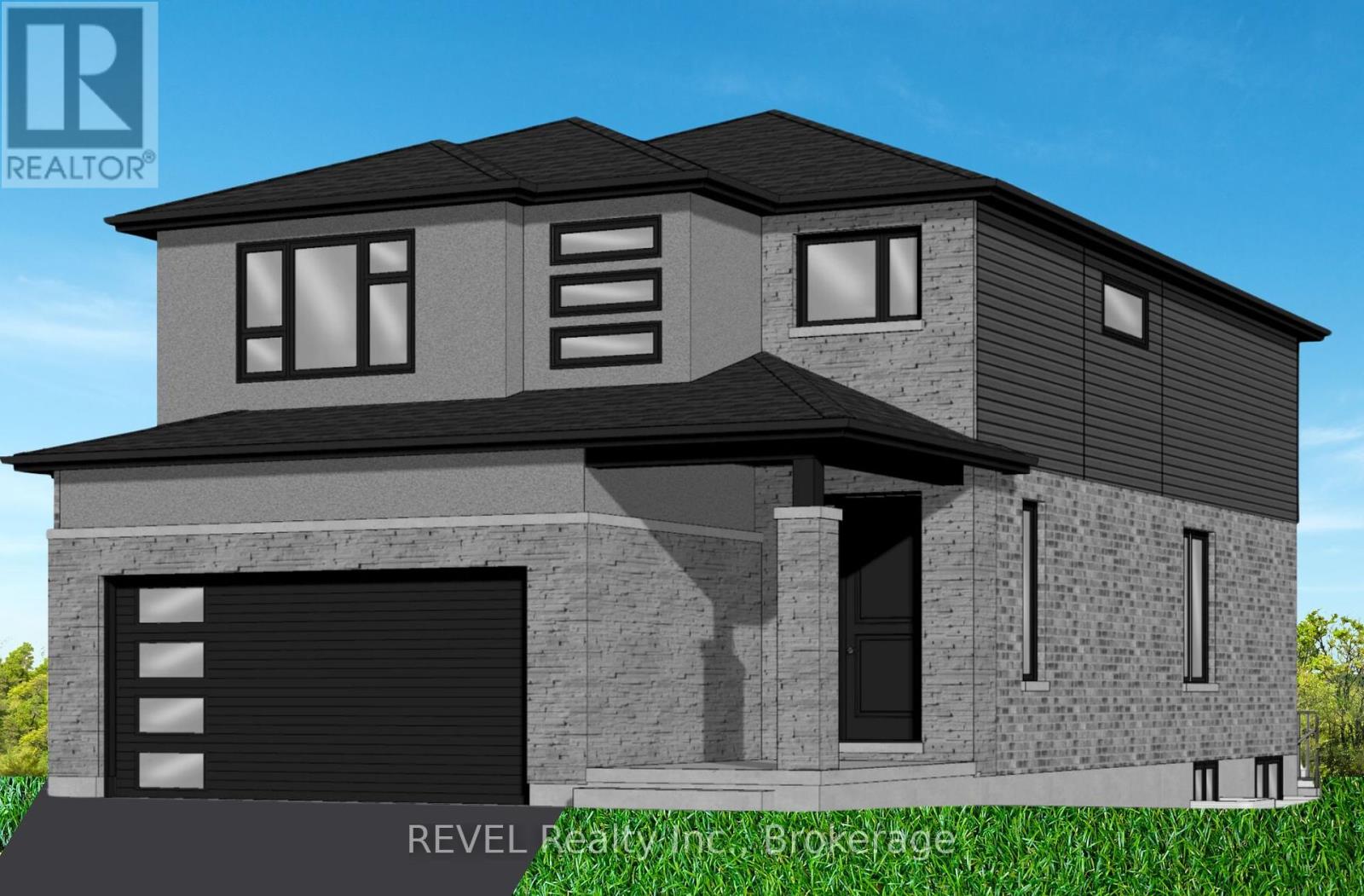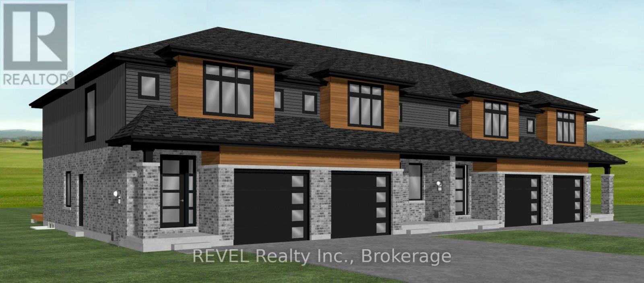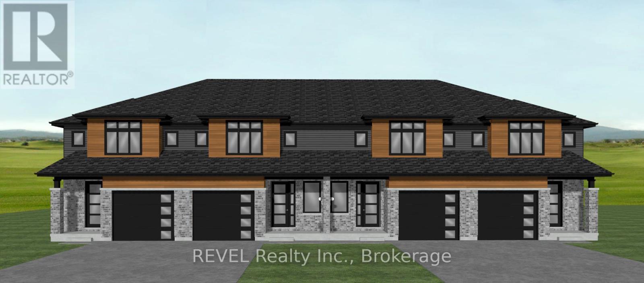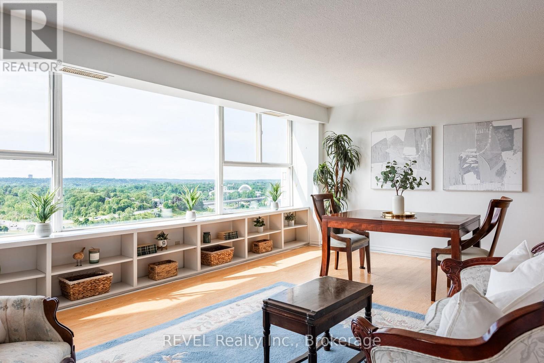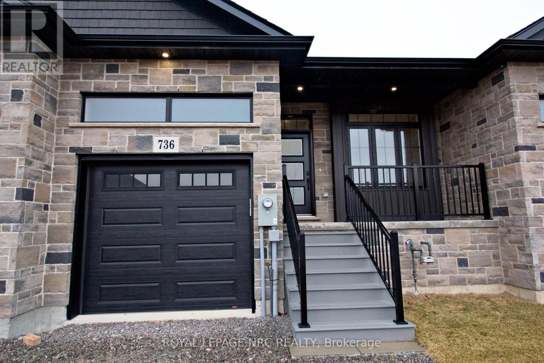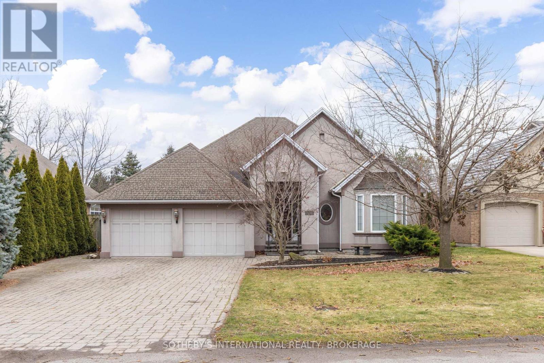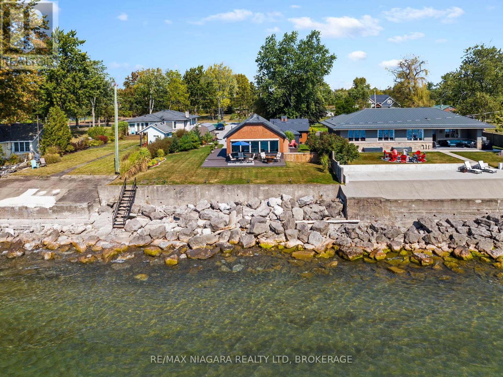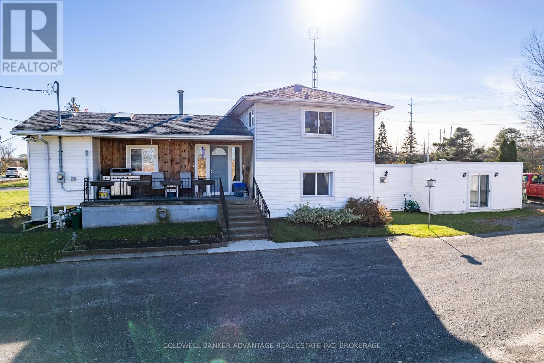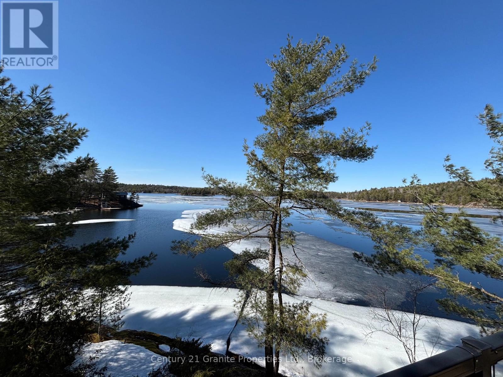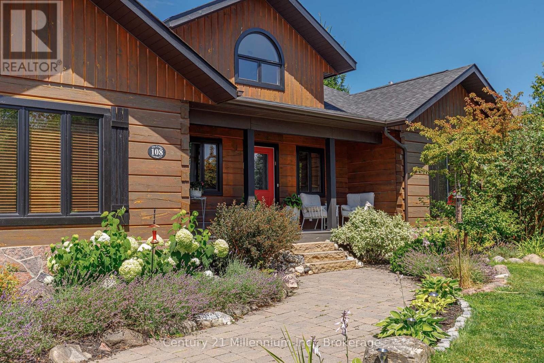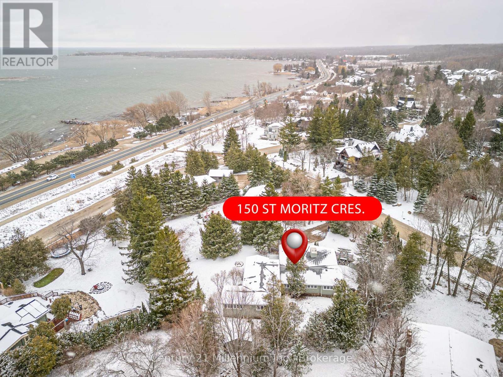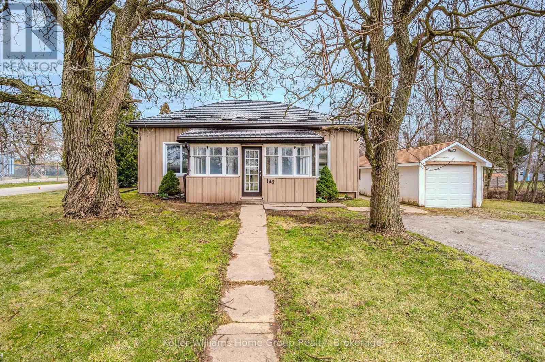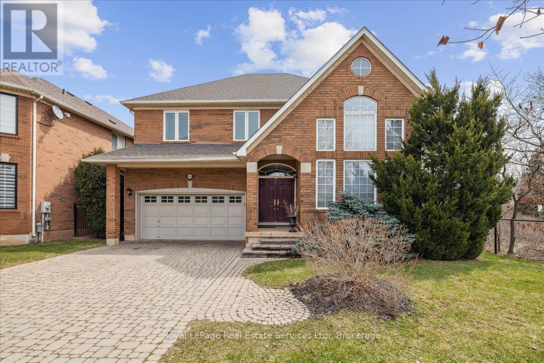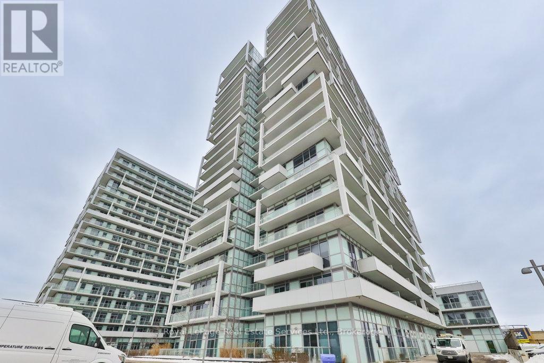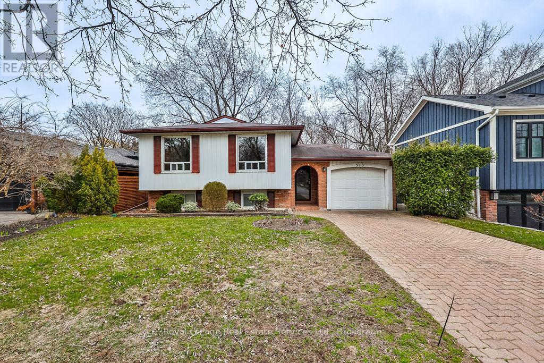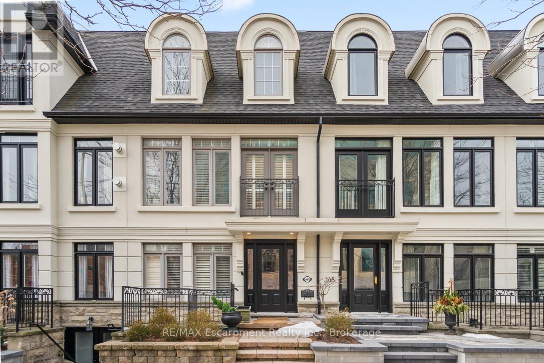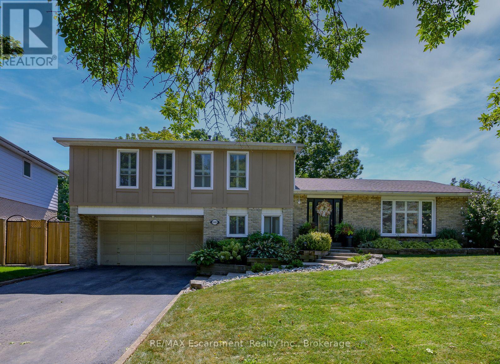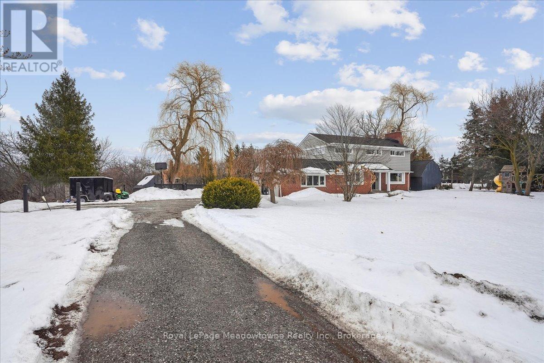Hamilton
Burlington
Niagara
48 Harvest Drive
Niagara-On-The-Lake (Virgil), Ontario
Step into luxury with this stunning bungalow with 3 car garage nestled in the heart of Niagara on the Lake, where elegance meets tranquility. This meticulously crafted home boasts beautiful upgrades and exquisite features that redefine the essence of modern living. The seamless flow of the open-concept layout is a perfect blend of style and functionality. The attention to detail is evident with beautiful trim work, feature walls and ceiling treatments. The kitchen is well designed with an abundance of work space and storage including walk in pantry. The in-floor warming in the basement, creates a cozy and inviting atmosphere for gatherings or quiet moments of relaxation. The basement space is finished offering endless possibilities with 2 large bedrooms, a large entertainment area, and plenty of space for storage. Exterior features include beautiful paving stone driveway, composite covered deck and concrete patio. Truly move in ready. One of the highlights of this remarkable property is its unparalleled location in a new development in Virgil, the heart of Niagara on the Lake. Whether you're enjoying a glass of wine on the patio, or taking advantage of all the Niagara has to offer, this home offers endless opportunities for rest and recreation. With its unbeatable location, luxurious amenities, and timeless appeal, this bungalow is more than just a place to live - it's a lifestyle choice. Don't miss your chance to make this brand new property your own and experience the magic of Niagara-on-the-Lake living firsthand. (id:52581)
50 Aberdeen Lane S
Niagara-On-The-Lake (Town), Ontario
This gorgeous 2 bedroom, 3 bath luxury end-unit townhouse features exquisite high-end finishes, TWO balconies, a fully finished basement with a walk-out to the patio with exclusive access to the tranquil Two Mile Creek Conservation Area, attached 1.5 car garage with parking for two more cars and much much more. Gorgeous kitchen boasts abundant upgraded cabinetry and fixtures, a wine fridge, quartz counters as well as SS appliances. The open concept living area features custom curtains and blinds including motorized hunter Douglas blinds and balcony access through large sliding doors, overlooking the beautiful ravine. The living room is spacious and bright with a sophisticated electric fireplace feature wall with stack stone surround. Master bedroom offers a balcony, two closets with built-in cabinetry by Closets by Design, and a 5+ piece ensuite bathroom with double sink, quartz countertops, upgraded faucets, stand alone soaker tub and glass shower. This home has a completely finished basement with a 3 piece bathroom, laminate flooring, a dedicated exercise room, a murphy bed, a second fireplace with bookcases and cabinets and a walkout to a beautifully manicured outdoor patio area. Other features in this incredible home include pot lights, built-in sound, light and security system, 3 outside cameras and a dedicated personal hub - Google WiFi mesh Network. A personal elevator will even transport you from floor to floor! All in a highly coveted community in Old Town Niagara-on-the-Lake, within walking distance to a library, a community centre, walking trails, world-class wineries, fine-dining restaurants, boutique shopping and the Shaw Festival Theatre. (id:52581)
4705 Lee Avenue
Niagara Falls (Ascot), Ontario
Under Construction! Customize Your Dream Home! This stunning 2-storey home is currently under construction & awaiting your personal selections! Situated on a premium 48'x148' fenced lot, this thoughtfully designed home offers 3 bedrooms, 2.5 bathrooms & a finished lower-level rec room perfect for modern family living. Step inside to a spacious foyer leading to a bright & airy open-concept layout, seamlessly connecting the family room, kitchen & dining area, ideal for entertaining. The kitchen will boast quartz countertops, island, under-cabinet lighting & sleek finishes that blend style w/functionality. Upstairs, the primary suite features a walk-in closet & a luxurious 4-piece ensuite, while two additional generous-sized bedrooms, a 4-piece bath & the convenience of second floor laundry complete this level. The partly finished basement adds even more living space, offering a finished rec room, 3pc bath rough-in, ample storage & the potential to add a fourth bedroom. Outside, the homes' striking stone & stucco facade, 12" front porch columns & double driveway enhance its curb appeal. The covered rear patio overlooks a spacious fenced backyard, providing endless possibilities for outdoor enjoyment. Extra Features: 9ft ceilings on main floor, elegant oak staircases w/ iron spindles, 19 interior recessed lights, tray ceilings for added character. Built by a trusted local custom home builder, this property is located in a highly desirable neighborhood, just minutes from playgrounds, schools, shopping, QEW & all essential amenities. Now at the paint stage, there's still time to add your personal touch! Don't miss this opportunity to make this exceptional home your own. (id:52581)
3378 Saint Patrick Avenue
Niagara Falls (Stamford), Ontario
First time ever available. Experience pride of ownership in this beautiful custom-built, cape cod style home in the heart of historic Stamford Centre. This luxury home is walking distance from all amenities including banks, schools, grocery stores, restaurants, churches, parks, convenience stores, and public transportation, with a four-minute drive to the QEW. In-ground heated pool surrounded by mature trees and a giant covered patio means get-togethers will always be at your place. The 4 bedroom 3 bathroom home is over 3200 square feet from top to bottom. Enter into a large foyer with 16-foot ceilings. A large sunken family room with gas fireplace leading into a dining area and spacious kitchen with a large moveable centre island. Laundry/mudroom also conveniently located on the main floor. Upstairs primary bedroom with ensuite and walk-in closet for ample storage. Three additional bedrooms located upstairs. The basement includes a recreational room with large utility room, workshop, and fruit cellar. Nine parking spots located on the triple wide driveway means plenty of parking. Two-car garage with third rear garage door for ease of access to backyard. Second door and entrance to basement also located in garage. The home is move in ready with all appliances, alarm system, and smoke detectors included! Great forever home for any family. Within walking distance of both top rated high schools A. N. Myer & Saint Paul high school. (id:52581)
7384 Splendour Drive
Niagara Falls (Brown), Ontario
Welcome to Satisfaction. One year old custom built luxury two storey semi-detached house well positioned in and exclusive new subdivision in Niagara Falls. This 2,078sf semi has (4+1) large bedrooms, (2.5+1) bathrooms and (1+1) kitchens. With large open concept living/dining area overlooking the backyard, complete with rear deck off the dining room, custom kitchen with island, stainless steel appliances and quartz countertops. Large living room with electric fireplace that opens to rear deck overlooking the backyard. The spacious primary suite feature a walk-in closet and luxurious en-suite with glass shower and soaker tub. Three additional oversized bedrooms and a full bathroom upstairs. Engineered hardwood and tile flooring throughout. Complete with single car garage, main floor laundry, pot lights, 9 foot ceilings, HRV system, tankless on demand hot water heater. The basement (750sf) has a side walk-up entrance, an additional bedroom, full bath, kitchen and laundry to use as an in-law suite. Conveniently located in the desirable new Splendour subdivision, with easy access to great schools and public transit. Backing onto the new Thundering Heights Public School, close to parks, Heartland Forest, walking distance to bigbox retail, grocery, restaurants, and the QEW. Enjoy the best of what Niagara has to offer from this central location. (id:52581)
107 - 72 Main Street E
Port Colborne (Bethel), Ontario
Introducing a ground floor 2-bedroom, 1-bath condo that features a substantial private patio. The kitchen has been thoughtfully updated and features modern stainless steel appliances, including a dishwasher, fridge, and stove. Through the sliding patio door, the living room opens seamlessly to a fully fenced outdoor area, ideal for tranquil relaxation. This impressive 812 sq. ft. condo provides excellent storage solutions, with full-size closets in each bedroom and elegant laminate flooring throughout. Revel in serene mornings while enjoying coffee and yoga sessions, accompanied by picturesque sunset views and the gentle breeze from the Welland, Canal. The building prioritizes safety with a secure buzzer entry system, and convenient laundry facilities are located nearby. Residents benefit from surface parking and belong to a welcoming community of owners who take pride in their properties. Located just minutes from the vibrant shops and restaurants of Main Street, this condo offers easy access to the Niagara Falls tourist district, only a 25-minute drive away. Additionally, the Vale YMCA recreation center, featuring an ice rink, is within walking distance, enhancing the appeal of this exceptional living opportunity. 6 month Tenancy term preferred. (id:52581)
218 - 72 Main Street E
Port Colborne (Bethel), Ontario
Newly renovated fully furnished, 2-bedroom, 1-bathroom condo with ensuite laundry and stainless steel appliances, including a dishwasher. This bright, spacious unit features pot lights, quartz countertops, ceramic tile, and engineered hardwood. The building is well-maintained with pride of ownership. Enjoy your private balcony overlooking the Welland Canal, with shops, the Vale Recreation Centre, and local amenities just a short walk away. Experience small-town charm near restaurants, wineries, and tourist attractions. **EXTRAS** Stainless Steel Fridge, Stove. Dishwasher, Rangehood, Washer, Dryer, Wall AC, All electric light fixtures, and All window coverings. (id:52581)
163 Pancake Lane
Pelham (Fonthill), Ontario
Welcome to your dream home on Pancake Lane in Fonthill! This fully updated raised bungalow combines modern elegance with thoughtful design, offering 4 spacious bedrooms and 3 luxurious bathrooms.The bright, open-concept main floor features a stunning kitchen with sleek quartz countertops and ample cupboard space. The master suite is a private oasis, with sliding doors leading directly to the pool area. The primary bathroom and main floor laundry both offer pool access, adding to the homes seamless indoor-outdoor living experience.Enjoy year-round comfort with in-floor heating in the main floor bathrooms and reduced utility costs, thanks to solar panels(owned) that generate monthly extra income for the current owners.The lower level is equally impressive, featuring a cozy family room with a wood-burning fireplace, a 3-piece bathroom, an office/den, and plenty of storage. It also provides direct access to the bright garage, which doubles as an ideal workshop space. Dual heating and cooling system throughout house for energy efficiency, inflow heating in mvinfloor bathrooms, and wood stove. (id:52581)
44 - 65 Dorchester Boulevard
St. Catharines (Carlton/bunting), Ontario
Welcome to Dorchester Mews. This mature condominium complex is located within a desirable North End neighbourhood, close to schools, parks and area amenities. This townhome includes 3 bedrooms, 1.5 bathrooms and a fully finished basement The partially fenced yard space leads out to green space & park area perfect for walking, running or playtime. APPLS INCLUDED. (Condo fees cover, Water, Building Insurance, Exterior maitenance (grass & snow), Common Elements) (id:52581)
324 Derby Road
Fort Erie (Crystal Beach), Ontario
Price to Sell! Attention contractors and builders! 324 Derby Rd presents a blank canvas awaiting your creative vision. This property has been completely stripped down inside, offering the perfect opportunity to renovate and restore. Located in the heart of Crystal Beach just off of Queen Circle, moments from shopping, restaurants and services, not to mention a short walk to the sandy shores of Crystal Beach on Lake Erie. Crystal Beach is a social and friendly community with a lot of great things happening! That classic small lakeside village community! Priced in line with current land values considering there will be a development exemption should you decide to tear down and rebuild within 5 years. More info can be provided by the Town of Fort Erie. This lot is serviced with sewer and municipal water. This would make an excellent location for a cottage inspired classic looking home. Zoned RM1-677, it allows for a single family home or multi family. Additionally, Crystal Beach is moments away from historic Ridgeway, Fort Erie, access to USA and QEW. NOTE: Property is being sold in an "as is, where is" condition. You will need permits/engineering/architectual drawings to rebuild or a permit to demolish. (id:52581)
7303 Majestic Trail
Niagara Falls (Brown), Ontario
Experience luxury and comfort in this stunning 2,122 sq. ft. two-story home to be built on Majestic Trail in Niagara Falls. Nestled on a premium pie-shaped lot with no rear neighbours, this meticulously designed home features modern construction with brick and board & batten, a fully sodded lot and a covered rear deck. The interior boasts engineered hardwood and ceramic floors. A luxurious kitchen with quartz countertops, soft-close cabinets, and under-cabinet lighting adorns the kitchen with patio sliders. The kitchen opens up to a lovely main-floor living room, powder room and front foyer. The second floor offers a conveniently located laundry room, 4pc bathroom, and 4 spacious bedrooms, including a primary suite with its own ensuite featuring a free-standing tub and a glass-tiled shower. Enjoy modern conveniences such as an open-to-below staircase, a high-efficiency gas furnace, and an owned on-demand hot water heater. With its elegant finishes and thoughtful design, this home is perfect for families looking for style and comfort! (id:52581)
7311 Majestic Trail
Niagara Falls (Brown), Ontario
Experience luxury and comfort in this stunning 2,122 sq. ft. two-story home to be built on Majestic Trail in Niagara Falls. Nestled on a premium lot with no rear neighbours, this meticulously designed home features modern construction with brick and board & batten, a fully sodded lot, a covered rear deck, and a separate entrance walk up from the basement. The interior boasts engineered hardwood and ceramic floors. A luxurious kitchen with quartz countertops, soft-close cabinets, and under-cabinet lighting adorns the kitchen with patio sliders. The kitchen opens up to a lovely main-floor living room, powder room and front foyer. The second floor offers a conveniently located laundry room, 4pc bathroom, and 4 spacious bedrooms, including a primary suite with its own ensuite featuring a free-standing tub and a glass-tiled shower. Enjoy modern conveniences such as an open-to-below staircase, a high-efficiency gas furnace, and an owned on-demand hot water heater. With its elegant finishes and thoughtful design, this home is perfect for families looking for style and comfort! (id:52581)
21 Fairlawn Crescent
Welland (Prince Charles), Ontario
Discover the home of your dreams! This charming 3-bedroom bungalow sits on a spacious, fully fenced property, perfect for a variety of outdoor activities. Its prime location near the peaceful Welland River ensures a quiet haven, yet it remains close to local parks and excellent educational institutions, including Niagara College's Welland campus. Inside, you'll find a carpet-free environment with large, updated windows that invite an abundance of natural light. The contemporary kitchen is equipped with modern appliances to simplify cooking. All bedrooms offer ample space, ensuring a comfortable and restful environment for everyone. Additionally, the home features an **unfinished basement**, offering a blank canvas for your creative ideas whether you envision a cozy family room, a home gym, or extra storage space. Enjoy serene evenings in the expansive backyard or leisurely walks along the river. This home is the ideal mix of peaceful living and accessibility. Take advantage of this extraordinary chance to claim your slice of heaven! Book your visit now and envision this lovely bungalow as your new home. (id:52581)
348 Ridge Road N
Fort Erie (Ridgeway), Ontario
Located in the charming village of Ridgeway, 348 Ridge Road North presents a unique opportunity to own a historic gem. Built in the 1880s, this Second Empire-style home boasts a striking mansard roof and decorative dormers, reflecting classic architectural elegance. With over 2,800 square feet, the house offers six well-appointed bedrooms and 2.5 bathrooms. The west-facing porch invites you to enjoy breathtaking sunset views, perfect for evening relaxation. Inside, the home seamlessly blends original features with modern conveniences. Highlights include two parlors, a formal dining room, and a secondary dining area adjacent to the primary bedroom, which features an updated Zitta shower. High ceilings and large windows contribute to a spacious, airy atmosphere, while original wooden staircases, detailed woodwork, and two gas fireplace some with its original mantle enhance its historic charm. The renovated kitchen is a modern delight with custom cabinetry, quartz countertops, and a copper sink. Central air conditioning ensures year-round comfort. Upstairs, five additional bedrooms and a 1.5-bath setup provide versatile space for family or guests, and the largest room, currently used as an office, highlights the homes flexibility. Fresh paint and restored floors brighten many rooms. Outside, a new deck, garden, and orchard offer an ideal setting for entertaining. A spacious workshop and ample storage add practical value. Recent updates include a new concrete driveway, a natural gas generator, and durable metal roofing. Buyers should verify permitted uses and zoning. 348 Ridge Road North combines historic allure with modern amenities and picturesque views, offering a distinctive and inviting living experience in Ridgeway. (id:52581)
3 - 7429 Matteo Drive
Niagara Falls (Brown), Ontario
Welcome to Forestview Estates, an exceptional residential haven in the heart of Niagara Falls! These contemporary townhomes, meticulously crafted by Winspear Homes, embody a superior standard of modern living. Anticipated for occupancy in spring 2025, these homes present an enticing investment opportunity. Winspear Homes, a distinguished local builder, is renowned for its commitment to high-end finishes and meticulous attention to detail. Unit 3, featuring hardwood floors throughout, boasts an inviting layout. The main level showcases a spacious foyer leading to an open-concept living area, a stunning kitchen with quartz counters and an island, a dining area with access to a 10' x 10' deck through patio doors, and a large living room. Completing this level is a 2pc powder room and ample closet space. Ascend to the second floor to discover three generously sized bedrooms, a well-appointed 4pc bathroom, and a conveniently placed laundry room. The primary suite impresses with a walk-in closet and an ensuite featuring a glass-tiled shower. Don't miss this opportunity to make Forestview Estates your home in 2025! (id:52581)
4 - 7429 Matteo Drive
Niagara Falls (Brown), Ontario
Welcome to Forestview Estates, an exceptional residential haven in the heart of Niagara Falls! These contemporary townhomes, meticulously crafted by Winspear Homes, embody a superior standard of modern living. Anticipated for occupancy in spring 2025, these homes present an enticing investment opportunity. Winspear Homes, a distinguished local builder, is renowned for its commitment to high-end finishes and meticulous attention to detail. Unit 4, featuring hardwood floors throughout, boasts an inviting layout. The main level showcases a spacious foyer leading to an open-concept living area, a stunning kitchen with quartz counters and an island, a dining area and large living room, and access to a 10' x 10' deck through patio doors. Completing this level is a 2pc powder room and ample closet space. Ascend to the second floor to discover three generously sized bedrooms, a well-appointed 4pc bathroom, and a conveniently placed laundry room. The primary suite impresses with a walk-in closet and an ensuite featuring a glass-tiled shower. This unit also offers a convenient side entrance leading to the basement, ensuring a seamless blend of style and functionality. Don't miss this opportunity to make Forestview Estates your home in 2025! (id:52581)
4242 Village Creek Drive
Fort Erie (Stevensville), Ontario
Modern elegance awaits you in this stunning bungalow. Welcome home to 4242 Village Creek Drive. Completed in 2023 by the renowned Park Lane Home Builders (TARION Registered Builder with 5 years transferable warranty remaining), this exquisite 3+2 bedroom, 3 bathroom bungalow is the epitome of elegance, quality and modern luxury! Step inside this 1500 sq ft bungalow + a fully finished basement to discover a spacious, open concept layout, accentuated by 9-foot ceilings that create an open, airy ambiance throughout. The heart of this home is its gourmet kitchen, featuring a magnificent 10-foot island with quartz countertops, perfect for both casual family meals and lavish entertaining. Covered porch off the kitchen adds a delightful space to enjoy outdoor seating. The attention to detail is evident in every corner, from the European tilt and turn doors and windows to the engineered hardwood floors and the cozy gas fireplace adorned with stone and a stylish Douglas fir mantle. Primary bedroom offers spa inspired ensuite and walk in closet. The fully finished basement adds a wealth of versatile living space, ideal for a home office, theater, gym, or additional guest accommodations. Outside, the property boasts a meticulously manicured landscaped yard, providing a serene backdrop for outdoor activities and relaxation. Double car garage ensures ample space for vehicles and storage. Located in a highly desirable neighbourhood, this home offers convenient access to the QEW, schools, shopping, amenities such as restaurants, banks, pharmacy, and recreational trails. Don't miss the opportunity to own this stunning bungalow that perfectly blends contemporary design with timeless elegance. Schedule your viewing today and experience the unparalleled style and elegance of this exceptional home! (id:52581)
2 - 7429 Matteo Drive
Niagara Falls (Brown), Ontario
Welcome to Forestview Estates, an exceptional residential haven in the heart of Niagara Falls! These contemporary townhomes, meticulously crafted by Winspear Homes, embody a superior standard of modern living. Anticipated for occupancy in spring 2025, these homes present an enticing investment opportunity. Winspear Homes, a distinguished local builder, is renowned for its commitment to high-end finishes and meticulous attention to detail. Unit 2, featuring hardwood floors throughout, boasts an inviting layout. The main level showcases a spacious foyer leading to an open-concept living area, a stunning kitchen with quartz counters and an island, a dining area with access to a 10' x 10' deck through patio doors, and a large living room. Completing this level is a 2pc powder room and ample closet space. Ascend to the second floor to discover three generously sized bedrooms, a well-appointed 4pc bathroom, and a conveniently placed laundry room. The primary suite impresses with a walk-in closet and an ensuite featuring a glass-tiled shower. Don't miss this opportunity to make Forestview Estates your home in 2025! (id:52581)
Lot 2 - 3151 Montrose Road
Niagara Falls (Mt. Carmel), Ontario
Welcome to Mount Carmel, one of Niagara Falls' most sought-after neighbourhoods! This exceptional "TO BE BUILT" home by award-winning local builder Niagara Pines Developments will be constructed on a 60 x 91 ft. lot. Combining superior craftsmanship with top-quality finishes well above industry standards, this home promises to impress. The distinguished exterior will feature a striking combination of stone and stucco, complemented by an attached double-car garage. Step inside to a grand entryway with a soaring two-storey ceiling, setting the tone for the luxurious interior. The thoughtfully designed layout includes: Hardwood and tile flooring throughout (no carpet), Wood stairs with a matching wood banister and wrought iron spindles, Custom kitchen and bathroom finishes with granite or quartz countertops, 9-foot ceilings in the main living area, a cozy gas fireplace with a mantle, upgraded trim and casing, and ample pot lights for a warm and inviting ambiance. The kitchen is a true highlight, featuring a large island, tiled backsplash, generous cabinetry, and a walkout to a covered deck perfect for entertaining or relaxing. The spacious primary suite offers a retreat-like experience, complete with a walk-in closet and a luxurious ensuite bathroom. Indulge in the tiled walk-in shower, double vanity, and a stand-alone soaker tub. As with any new build, your journey begins with a consultation to tailor the home to your specific needs and preferences. Rest assured, the quality standards and materials provided will exceed your expectations, delivering a home that truly reflects your vision. Dont miss the opportunity to create your dream home in this incredible location! PLEASE NOTE: that the photos in this listing are of a previous build but are a fair representation of the finished interior. (id:52581)
321 Elgin Street
Port Colborne (Sugarloaf), Ontario
Get ready for carefree living when you own this 2 bedroom townhouse in desirable Portal Village. Open concept living area with spacious kitchen with peninsula overlooking your dining table and bright living room with glass doors to private rear patio. Enjoy main floor living with your primary bedroom, main bath and main floor laundry. You will love the upper loft area with your 2nd bedroom with walk-in closet or huge family room or hobby studio and 2nd full bath Secure interior access from your attached garage and plenty of room for storage in your partial basement. Updates include furnace(2018), c/a (2024), shingles (2014). Minutes to thriving downtown Port Colborne with it's unique shops and amazing eateries and historic Welland canal. (id:52581)
Ph 4 - 7 Gale Crescent
St. Catharines (E. Chester), Ontario
Perched high above with breathtaking views of the St. Catharines Golf and Country Club, this stunning 1,349 sq. ft. corner penthouse suite offers convenience and sophistication. Featuring 2 spacious bedrooms, 2 full bathrooms, and a large kitchen with ample storage, the home is bathed in natural light from the east and south-facing windows. The open layout creates a warm and inviting atmosphere, a second living space is ideal for an office or additional sitting area. The primary suite offers two double closets and a private ensuite bathroom. With in-suite laundry, foyer with storage, extra storage room, and two underground parking spots, convenience is at your fingertips. The building offers resort-style amenities, including a year-round indoor pool and sauna, Exercise Room, Party Room, BBQ area, outdoor patio, and a workshop. Located in a prime area with a walk score of 94/100, you're steps away from shops, restaurants, the Performing Arts Centre, and the Meridian Centre. TWO underground parking spaces #52 and 20A. VACANT and easy to show. (id:52581)
736 Clarence Street
Port Colborne (Sugarloaf), Ontario
BUILDER BONUS OF ALL FURNITURE INCLUDED!!! House has been staged with all new furniture and is all included. No rental equipment at all and this is turn key. Ideal home for empty nesters of finish basement with bonus room for older kids who stay home sometimes. Basement can be finished prior to closing just inquire with in for pricing and timeline. This home is all you could want with 3/4" engineered hardwood throughout main floor, all appliances included with a main floor mud room and side by side washer and dryer. The backyard has a deck balcony that could have stairs added or have storage built under deck. Quartz countertops in kitchen and island and on both vanities. Soft close cabinets with dovetail drawers show that this builder only builds with quality. All kitchen appliances installed and included. Basement has 4 piece bathroom already roughed in. 50 year Owen Corning shingles, Stone and brick finishing allows for maintenance free for decades. Composite front steps, insulated garage door and remote and gas fireplace with remote are all perks this builder includes. Will be blown away of you get a private showing. Builder happy to meet to tour with interested buyers to show upgrades and to quote on work that could be added. (id:52581)
776 Warner Road
Niagara-On-The-Lake (St. Davids), Ontario
Welcome to 776 Warner Road, a beautifully crafted home in the heart of Niagara-on-the-Lake, built by Jenko Homes in 2006. This exquisite 3+1 bedroom, 3-bathroom property offers 1903 sq ft of above-grade living space, showcasing a high level of finish with 9-foot ceilings, intricate trim, and doors. The open-concept layout is perfect for modern living, featuring a great room with vaulted ceilings, a gas fireplace with a stunning stone surround, and custom built-in cabinetry. The kitchen is a chef's dream, equipped with wood cabinets, quartz countertops, and a complete suite of appliances, including a convection oven and electric cooktop. Adjacent to the kitchen, you'll find a cozy breakfast nook and a convenient office space. The formal dining room, adorned with a ceiling medallion, offers a sophisticated space for entertaining. The main floor primary bedroom is a serene retreat with cove lighting, a walk-in closet, and a luxurious 5-piece en suite bathroom, complete with a walk-in shower and soaking tub. The additional bedrooms share a Jack and Jill bathroom, providing privacy and convenience. The partially finished basement offers endless possibilities with a fourth bedroom, a gas fireplace, and ample storage space, including a cedar-lined cold storage room. Outdoors, the pool sized lot is a private oasis with mature landscaping, a concrete deck, and a gas line for your BBQ. The attached two-car garage, main floor laundry, mudroom, and central vac system add to the home's convenience and functionality. This home is a rare find, offering timeless elegance, modern amenities, and unmatched privacy in one of Niagara's most sought-after neighborhoods. Don't miss your chance to own this exceptional property! (id:52581)
506 Royal Ridge Drive
Fort Erie (Ridgeway), Ontario
Nestled in the charming community of Ridgeway, this community of homes is built with care by a Niagara builder with all Niagara trades and suppliers. The standard selections are well above what you might expect. The meticulously designed floor plans offer over 1,600 sq. ft. for the semi-detached units and over 1,400 sq. ft. for the townhomes. Each home includes engineered hardwood in the main living areas, stone countertops in the kitchen, luxurious principal suites with ensuites, spacious pantries, pot lights, and sliding doors leading to covered decks. The stylish exteriors, finished with a mix of brick, stone and stucco, along with exposed aggregate concrete driveways, and covered decks create an impressive first impression. There are completed model homes available for viewing. Flexible closing dates available. OPEN HOUSE on Sundays from 2-4 pm (excluding holiday week-ends), or schedule a private appointment. Check the "BROCHURE" link below. We look forward to welcoming you! (id:52581)
10959 Lakeshore Road
Wainfleet (Lakeshore), Ontario
Private Lakefront! You wont believe the privacy at this incredible 70 x 250 deep lakefront lot! Enjoy morning coffee from the private deck just off your primary bedroom or spend your evenings relaxing on the expansive deck while discovering first hand why its called Sunset Bay. This beautiful year round home has been fully renovated with modern elegance. The open-concept design with cathedral ceilings and wall to wall south facing windows create a spacious and welcoming feeling. The panoramic views of Lake Erie will leave you feeling at awe every time you look out the windows. The gorgeous 11 ft granite island is the perfect spot to entertain and provides ample cabinetry for storage. The spacious bedroom with vaulted ceilings, patio doors to private side deck, walk-in closet and laundry is the perfect blend of functionality and luxury. The home is completed with a 4 pc bathroom with gorgeous tile work and deep linen closet. Feels secure during the winter weather with the storm shutters. Utilize the insulated Bunkie as a bonus storage space or the perfect space for a guest room. The vaulted ceilings and bright windows make it perfect for those summer time guests. The insulated detached garage also features vaulted ceilings and a wood stove - making it the perfect hangout space or storage for your country toys! You'll also find a massive storage shed - perfect for the snowblower, lawn mower and all your storage needs! The driveway has enough parking space for your boat, side by side, and multiple vehicles. Whether you're looking for a year round home or a lakefront retreat this beautifully renovated cedar home may be the perfect fit for you! (id:52581)
1563 Thompson Road
Fort Erie (Bowen), Ontario
LOOKING TO WORK FROM HOME? Check out this package deal! For sale is this 3 bed, 1 bath house with 1600 sq ft of living space, an 1800 sq ft shop / office space, along with the well known "The Glass Company" and "Kiwi Picture Framing" businesses, which have served Fort Erie and Niagara Region faithfully for many many years. Many materials and chattels included in the purchase of the businesses. Both have a great client base. This property is well located close to the QEW, minutes from the Border, and a short drive to all of Fort Erie's amenities. Positioned on a beautiful park-like property, there is enough space to live and work comfortably! (id:52581)
25 Chloe Street
St. Catharines (E. Chester), Ontario
Welcome to family friendly Neighbourhood. This house is in close proximity to parks, schools, shopping and within walking distance to Jeanne Sauve French Immersion School. Meticulously maintained 3 Bedrooms 2 Bathrooms. Tenant pays for ALL phone, cable, and Internet, PLUS utilities. AAA tenants need only apply. Please include credit check, rental app. This is a non-smoking property. References required, letter of employment, first and last months rent. (id:52581)
77 Georgian Bay Water
The Archipelago (Archipelago), Ontario
Escape to the serenity of Georgian Bay with this charming water-access cottage, perfectly nestled along the rugged beauty of the Bays iconic shoreline. Located just a short 10-minute boat ride from local marinas, this well-priced getaway is your opportunity to experience cottage life in one of Ontario's most sought-after waterfront regions. Step inside to a cozy, rustic interior that captures the essence of traditional cottage living. Large windows frame stunning views of the water, providing the perfect backdrop for morning coffees or evening sunsets. Whether you're looking for a quiet retreat or a place to gather with family and friends, this property offers the best of both worlds. In addition to the main cottage, a separate bunkie provides extra sleeping space for guests or kids, making weekend getaways even more convenient. An outhouse adds to the classic cottage experience, blending comfort with the simplicity of nature. This is more than just a cottage its an affordable chance to get onto Georgian Bay and enjoy the lifestyle you've always dreamed of. (id:52581)
309 - 555 King Street E
Kitchener, Ontario
This spacious stacked townhouse features two full bedrooms, two bathrooms, high ceilings, and large windows that fill the space with natural light. The open-concept layout offers great flow and functionality. Includes one parking space. Located in a walkable downtown Kitchener neighbourhood close to transit, restaurants, and shops. (id:52581)
108 Cortina Crescent
Blue Mountains, Ontario
Escape to the four-season paradise of Blue Mountains in this inviting 6-bedroom log home, perfectly positioned for adventure and relaxation. Nestled on a tranquil street, 108 Cortina Crescent offers easy access to the area's best: a short walk to Northwinds Beach and the scenic Blue Mountains Trail System, and proximity to both Alpine and Craigleith Ski Clubs. Imagine peaceful mornings on your front porch, coffee in hand, enjoying the serene surroundings. Inside, the open-concept layout creates a welcoming space for gatherings. The main floor features a primary bedroom suite with a luxurious steam shower and Jacuzzi tub, plus two additional bedrooms. Upstairs, a spacious loft offers flexible space for entertainment or a home gym. The updated kitchen (2020) is a chef's delight, boasting new countertops, sinks, upgraded cabinets, and new appliances. Gleaming refinished hardwood floors (2020) add warmth and elegance throughout. Recent upgrades ensure modern comfort: a new furnace and Ecobee thermostat (2023), updated vanities and toilets in all bathrooms (2023), a resurfaced asphalt driveway (2023), and a new roof with skylights (2020). An EV charging outlet caters to eco-conscious living. The lower level provides even more living space, with 3 additional bedrooms and a large recreation room. This well-maintained Log Home, once a model, is known for its solid construction and easy upkeep. Parking is ample, with space for up to 5 vehicles. Step out back to discover a private deck (2020) enveloped by mature trees, creating a peaceful outdoor retreat. For tennis enthusiasts, the Nipissing Tennis Club is just a 5-minute walk away. Approximate annual operating costs include: $1,995 for gas, $1,668 for hydro, and $900 for water/sewer. This is more than a house; it's a lifestyle, offering year-round enjoyment in one of Ontario's most desirable locations. Your Blue Mountains adventure awaits! Furnishings are available separately. (id:52581)
150 St Moritz Crescent
Blue Mountains, Ontario
WALK TO NORTHWINDS BEACH. Discover this charming and cozy retreat nestled in the heart of the Craigleith/Alpine pocket, perfectly situated for both winter and summer enjoyment. This 2,408 sq ft 4-bedroom, 3-bathroom bungalow, loved by one owner for over 50 years, sits on a serene, oversized 98 ft x 164 ft, flat and manicured lot, surrounded by lush trees, offering both privacy and natural beauty. The lot is large enough to accommodate a pool. Imagine being minutes from Craigleith, Alpine or Blue Mountains Ski Clubs, and the vibrant village life filled with restaurants, bars and entertainment. This haven is ideal for family gatherings or peaceful getaways, featuring a spacious dining room that can accommodate a big group, perfect for festive dinners or intimate meals. Two gas fireplaces offer warmth in separate living areas for a kids area and parents area, ensuring everyone has a cozy space to relax. The private primary bedroom opens to a sun room, providing a personal sanctuary flooded with natural light. With a Four Seasons Lifestyle relish in the convenience of walking to North winds Beach for a quick paddle board or strolling to community hiking trails for outdoor adventures. For last-minute essentials, such as a bottle of wine, Circle K is just a short walk away. This property offers a unique blend of tranquillity and accessibility, providing numerous cozy spaces for family to gather or find moments of solitude, all within reach of the best of the Craigleith lifestyle. (id:52581)
196 Eastern Avenue
Halton Hills (Ac Acton), Ontario
Spacious BUNGALOW featuring 5 Large Bedrooms and 2 full baths all on the main floor! Located in the heart of Acton on an oversized "1/4 acre" lot wrapped by a Ravine (black creek) offering views into green space. A covered porch, metal roof (2019), parking for 7, detached (1.5 car) garage, multiple decks, giant storage shed, updated kitchen, privacy from neighbours plus lots of updates over the past 2 years. Only a 2 min walk to the GO TRAIN, dining, drinks, shopping, banks, shoppers and so much more! Come out for a look and fall in love with your next home. (id:52581)
692 Catalina Crescent
Burlington, Ontario
Stylish, spacious & move-in ready—welcome to 692 Catalina Cres in Burlington’s desirable Longmoor neighbourhood. This fully renovated 3+1 bed, 2 bath raised ranch features an open-concept main floor with a chef’s kitchen, a large island & stainless appliances, flowing into a bright dining & family room with a gas fireplace. Crown moulding, pot lights, California shutters & fresh paint add modern flair, while the spa-like main bath offers everyday luxury. The lower level boasts a sunlit rec room with wood-burning fireplace, a stunning bath with soaker tub & a walk-up to a landscaped yard with tiered deck & inground pool. Set on a quiet, tree-lined crescent near top-rated Nelson High School, parks, shops, The Go Train & easy access to the QEW —perfect for families craving comfort & convenience. (id:52581)
199 Margaret Street
Smithville, Ontario
Welcome to 199 Margaret Street in the heart of charming Smithville—a perfect blend of small-town warmth and modern comfort. This delightful 2-bedroom, 1-bathroom home offers inviting curb appeal and a welcoming interior that’s ideal for first-time buyers, downsizers, or anyone looking to enjoy a peaceful, well-connected neighborhood. Step inside to find a bright, functional layout with plenty of natural light throughout. The spacious living area flows into a cozy kitchen with ample cabinetry and room for dining. Two comfortable bedrooms provide restful retreats while the partially finished basement offers additional living space, perfect for a home office, recreation room, or guest area, with plenty of storage to spare. Outside, the backyard provides a lovely space for summer barbecues, gardening, or simply relaxing with a coffee on a quiet morning. Located just steps from downtown Smithville, this home is within walking distance to charming cafes, local shops, schools, parks, and the town’s popular weekly farmers’ market. Commuters will appreciate easy access to major highways, making it a convenient option for travel to surrounding areas. Don’t miss the opportunity to make 199 Margaret Street your new home in one of Niagara’s most welcoming communities. (id:52581)
10 Dundas Crescent
St. Catharines (Burleigh Hill), Ontario
Welcome home to this charming 3+1 bedroom detached bungalow situated on a quiet family friendly street with no homes behind! Walk into the front foyer from the spacious covered porch that's perfect for enjoying your morning coffee. The main levels offers separate living and dining areas, a kitchen with plenty of counter space and cabinetry plus stainless steel appliances. Continue down the hallway to the 3 spacious bedrooms, upstairs laundry area and 4 piece bathroom with a large vanity. The lower level boasts a separate entrance through the inside entry to the garage and a walk out from the potential in-law suite which includes a 4th bedroom, 3 piece bath, kitchen, workshop with a 2nd laundry area and family room with a natural gas fireplace. Walk out to the patio in the fully fenced backyard with tons of trees and privacy that overlooks the Merritt Trail and Mountain Locks Park. The large driveway can easily accommodate 4 cars plus room for one more in the garage. Located close to shopping, transit, schools and easy access to highways! (id:52581)
6952 Warden Avenue
Niagara Falls (Arad/fallsview), Ontario
Welcome to the desirable South End of Niagara Falls! This stunning two-storey semi-detached home features 3 spacious bedrooms and 2 bathrooms, perfectly situated on an oversized lot. The bright and inviting living area is perfect for both relaxing and entertaining. The updated eat-in kitchen boasts stainless steel appliances and ample cupboard space, with patio doors leading out to a private, fenced-in yard complete with a patio, ideal for summer BBQs. Upstairs, you'll find three generously-sized bedrooms with new vinyl plank flooring, and an updated four-piece bathroom. The main floor living room also features new vinyl plank flooring, adding a modern touch throughout the home. The lower level offers additional living space, perfect for use as a bedroom or rec room, along with a three-piece bathroom and laundry area. Recent updates include replacement windows (except for the basement), new window screens, a new AC unit (2024), and the entire home has been professionally painted with fresh, neutral Benjamin Moore paint (2025). This home boasts a great layout with a nice kitchen, spacious rooms, and a huge backyard perfect for outdoor activities. Located directly across from Westfield Park, it offers a serene environment and recreational opportunities. You'll also appreciate the nearby access to schools, stores, a community centre, and the highway, making daily commutes and errands a breeze. Don't miss out on this fantastic opportunity to own a beautiful home in a booming area. Make 6952 Warden Avenue your new address today! (id:52581)
2456 Westoak Trails Boulevard S
Oakville (Wt West Oak Trails), Ontario
Welcome to the magnificent Mattamy home, perfectly located on a premium lot backing onto a serene greenspace with a picturesque pond. Enjoy stunning nature views from the kitchen, family room, and the spacious primary suite on the second floor--a rare combination of comfort and beauty. This thoughtfully designed open-concept layout offers a bright and inviting main floor, complete with a convenient powder room, laundry room and inside access to a double car garage. Upstairs you'll find three bedrooms and two full bathrooms. The unfinished basement offers endless potential to customize the space to suit your lifestyle. Located within walking distance to top-rated schools, parks and an array of community amenities--this property has it all! (id:52581)
320 - 65 Speers Road
Oakville (Qe Queen Elizabeth), Ontario
This elegant one-bedroom, located in the heart of Oakville, offers a spacious and modern design. The sleek kitchen features granite countertops, a ceramic backsplash and stainless-steel appliances. The open-concept living and dining area boasts 9-foot ceilings and floor-to-ceiling windows, flooding the space with natural light. Enjoy the dual-access balcony that connects the living room and bedroom with wraparound windows, perfect for relaxation and entertaining. The unit includes access to resort-like amenities such as a rooftop terrace, party room, car wash area exercise room and an indoor pool. Additionally, one oversized parking space and a storage locker on the same floor are provided. Recently painted with smooth ceilings and new light fixtures, this quiet corner unit shares only one wall with a neighbor and offers the benefit of no units above, ensuring complete privacy and peace. All conveniently located within strolling distance of the shops & restaurants of Kerr Village and the GO Station. (id:52581)
518 Maple Avenue
Oakville (Oo Old Oakville), Ontario
Fantastic opportunity to live in desirable Old Oakville! This well-maintained raised bungalow features 3+2 bedrooms, 2 full bathrooms, a spacious eat-in kitchen and finished basement complete with a large family room, cozy gas fireplace and bright above-grade windows. Set on a private lot backing onto serene greenspace, this property is just a short stroll to parks, the GO Train, downtown Oakville and the Whole Foods shopping area. Located in one of Oakvilles most sought-after neighbourhoods and within the highly rated OTHS school district, this home is a must-see! (id:52581)
146 Reynolds Street
Oakville (Oo Old Oakville), Ontario
Discover upscale living in this freehold executive townhouse nestled in the heart of downtown Oakville. This modern 3-storey residence promises a lavish lifestyle, and provides the opportunity to add your own design touches. Enjoy living in a total of 2,783 sq ft. The second level features an open concept living room, dining room, and a chef's kitchen equipped with a large island and stainless steel appliances. Step out onto the private deck for a breath of fresh air or a cozy evening under the stars. Located on the upper level youll find a 2-storey primary retreat, complete with a spa-like five-piece ensuite and access to a loft space with walk-out to a large rooftop terrace - your private urban oasis. The second bedroom shares this level and includes its own four-piece bathroom, ensuring comfort and privacy for all. The versatile lower level offers a flexible space that could serve as either a comfortable bedroom or sophisticated home office, complete with a convenient walk-out to street level and a 3-piece bathroom. Located just steps from desirable downtown Oakville where youll find high-end retail shops and exquisite dining experiences. This residence embodies the essence of upscale living. (id:52581)
416 Trafalgar Road
Oakville (Oo Old Oakville), Ontario
Upscale waterfront cottage living minutes from downtown Oakville. Welcome to life at 416 Trafalgar Road on 16 Mile Creek! Swimming, boating, kayaking, canoeing, paddle boarding and fishing on the river in spring, summer or fall. Skating, cross-country skiing and snow shoeing in the winter months. Year-round recreation and transitioning beauty. Nestled in the prestigious enclave of Old Oakville, this reno'd character home charms w/ its riverside locale & riparian privileges. This 4BED, 3.5BATH RES offers LUX combined w/ meticulously designed LIV spaces, all curated over 3,650 sq.ft. Begin your journey in a sunroom, boasting heated porcelain FLRS & seamless transition to the outdoors, bathing the INT w/ NAT light. Entertainment flows gracefully into the LRG formal DR, where dinner parties can find add'l warmth by a fireplace adorned w/ a porcelain mantel. Venture into the parlour, where a LRG bay window frames panoramic views of nature. At the epicenter of this home is the gourmet Scavolini KIT, a chef's haven w/ top-tier Gaggenau APPs, Quartz counters & breakfast area. The modestly grand design includes hardwood FLRS w/ heated porcelain inlay & vaulted ceilings capped by exposed beams. On the 2nd LVL, the primary BED suite offers a 4PC ensuite, custom B/Is & W/O to an expansive rooftop deck with breathtaking views of the valley. The basement is equally lavish, enclosing a den, add'l BEDS, a full BATH, sauna & a W/U to the backyard retreat. Outside, an inground heated concrete pool, cabana-ready structure, L/O deck adorned w/ AMB lighting set the scene for unmatched alfresco delight. Walk down the concrete staircase & take in the glorious scenery from a 2nd deck or venture down further to the dock & go for a paddle. Close to reputable schools, parks, marinas, trails, recreational facilities, shopping and restaurants this home perfectly balances style with practical, enjoyable living. 416 Trafalgar Road and Sixteen Mile Creek. Two of Oakville's hidden treasures. (id:52581)
1405 Acton Crescent
Oakville (Mo Morrison), Ontario
Welcome to 1405 Acton Cres, an architectural masterpiece designed by Atelier Sun, created for art collector in mind. This home harmoniously blends form, light, and emotion, to offer an unparalleled living experience. The white stucco exterior, accentuated by sleek black siding and dramatic window openings, effortlessly combines modern design with timeless elegance. Built in 2023 on a generous 60 x 125-foot lot, this residence epitomizes luxury living at its finest. As you step through the foyer, you're immediately greeted by elegant porcelain tile flooring and custom wood wall paneling. A floating staircase, complemented by a custom metal railing and high-end finishes, elevates the sense of sophistication throughout the home. The chef-inspired kitchen is a true culinary haven, featuring Miele appliances, Caesarstone countertops, and a convenient pot filler. In the great room, a dramatic granite slab surrounds the gas fireplace with a water jet finish, adding warmth and visual appeal. With over 5,300 square feet of total living space, this residence offers 4+1 bedrooms and 6 bathrooms. Each bedroom boasts its own private ensuite, while heated floors extend throughout all bathrooms. The main and second floors soar to impressive 10-5 ceilings, while the basement features 9-0 ceiling. Expansive floor-to-ceiling windows flood the home with natural light, creating a bright atmosphere. The fully finished basement offers glass-partitioned spaces ideal for a gym or art studio. It also includes a stylish bar and a guest bedroom with an ensuite, making it perfect for visitors or an in-law suite. Step outside into your private oasis- a saltwater concrete swimming pool provides a luxurious retreat and a walk-up from the basement, complete with concrete stairs. Situated in the coveted heart of southeast Oakville, this home is just moments from top-rated schools, as well as a wealth of local amenities, ensuring you're never far from everything you need. (id:52581)
419 Sunset Drive
Oakville (Wo West), Ontario
Elegant Modernized Home in Prime Location . This Beautifully Updated Home Features An Open-Concept Main Floor With an Updated Powder Room, A New Modern Kitchen, Breakfast Bar, Pot lights, New Hardwood Floors, Seamlessly Flowing Into The Dining And Living Areas ( Open Concept) Renovated In 2018/19, It Perfectly Blends Style And Functionality with a custom made Entertainment Wall Unit with build-in sound system and Oversized TV, Enjoy The beautiful View Of the Flower Garden from the Dining Room. Upstairs, Relax in one of the Three Spacious Bedrooms, 2 Full Baths with A Beautifully Rebuilt Primary Ensuite (2022), Offering Comfort And Elegance. The Versatile Lower Level Includes Extra Living Space And A Custom Wet Bar (2019. Step Outside To A Professionally Landscaped Backyard Retreat With an irrigation system, A Covered Patio, Armour Stone, And Lush Mature Gardens where perennials bloom all Summer long. Walking Distance to Bronte Tennis Club, Bronte Harbour Marina & Village, Top-Rated Schools, Rebecca Gardens Park and Queen Elizabeth Community Centre; Short drive to Bronte GO & QEW. (id:52581)
2482 Waterford Street
Oakville (Wo West), Ontario
West Oakville Charm with Modern Updates on a Spacious Pie-Shaped Lot. Nestled in the highly desirable neighborhood of West Oakville, this beautifully updated detached 4 level sidesplit offers both style and function. The home boasts undeniable curb appeal with its lush, manicured landscaping leading up to the welcoming front door. Inside, hardwood floors span the main level, which features a bright and airy living room with a large front window that fills the space with natural light. The open-plan design flows seamlessly into the dining area and the modern kitchen, which showcases stainless steel appliances, a gas stove top, wall oven, and butcher block countertops. Pristine white cabinetry and a peninsula with seating overlook the cozy family room, perfect for gatherings and entertaining. On the second level, the primary bedroom offers dual closets and a private ensuite bath, providing a serene retreat. Three additional generously sized bedrooms and a full bathroom complete this level. The ground level offers an inviting family room with a charming brick-surround gas fireplace and sliding glass doors that lead to your very own backyard oasis. This outdoor space is an entertainers dream, with a large, partially covered patio, a cabana, and a separate deck leading to an above-ground pool, all within a private, fenced yard. Inside, the ground level is completed by a convenient mudroom and powder room, adding to the home's practicality. A finished basement offers even more living space, with a recreation room and bar area, perfect for game nights or additional family space. Located just steps away from schools, scenic parks, and nature trails, this home also provides easy access to highways, and is within walking distance of the lake. This property offers the perfect blend of suburban tranquility and modern convenience. (id:52581)
231 - 216 Oak Park Boulevard
Oakville (Ro River Oaks), Ontario
Welcome To Luxury Living At 216 Oak Park "Renasissance Condos" Address! Located In The Heart Of Oakville, This Generously Sized 1Bedroom + Den Has Everything You Need. South Exposure Guarantees Lots Of Natural Light. Lovely Mstr W/Lrg Window & Wood Lam Flrs. Den For Home Office. Open Conc Lvg/Dng W/Quality Lam Flrs &W/O To Balcony. Kit W/Granite, Brkfst Bar& Ss Appl's. The Building Offers Many Amenities Including Great Rooftop Patio With Bbq's, Lounge, Full Service Party Room, Gym, And A Fully Furnished Guest Suite. Location Location Location, Just Steps To Everything! 1 Underground Parking Spot and 1 Locker Included. (id:52581)
12840 Britannia Road
Milton (Mi Rural Milton), Ontario
A hidden gem in nature's embrace! Discover your private retreat on an over 2 acres, offering tranquility with the convenience of nearby amenities. This well maintained mid-century 4-bedroom homes sits in a picturesque ravine setting with stunning 16 Mile Creek views. Unique architectural details include unique brow windows, a sleek metal railing to the second level, a spa inspired ensuite, and a full rear window wall that floods the home with willow trees and a breathtaking wisteria-covered pergola. Spend evenings fireside indoors or out, and perfect your swing on your own private two-hole driving range. This is more than a home - it's an experience. A rare opportunity to own a secluded haven while staying close to everything you need. Schedule your visit today! (id:52581)
1009 - 1415 Dundas Street E
Oakville (Jm Joshua Meadows), Ontario
Welcome to Clockwork at Upper Joshua Creek by Mattamy Homes, where modern design seamlessly blends with luxury living. This brand-new, sun-drenched 2-bedroom, 2-bathroom corner suite with a separate den offers over 900 sq. ft. of sophisticated interior space, complemented by a spacious North-facing balcony, perfect for relaxing or entertaining. The open-concept layout features 9-foot floor-to-ceiling windows, custom interior paint, and beautiful wide-plank flooring, allowing natural light to flood the space throughout the day. The modern kitchen is a chef's dream with upgraded stainless steel built-in appliances, custom white cabinetry, granite countertops, and a central island with seating. The generous living and dining areas flow effortlessly, creating an ideal space for both everyday living and hosting guests. For added convenience, the unit comes with one underground parking spot and a private storage locker.Located in the sought-after Upper Joshua Creek neighborhood of Oakville, this prime address offers the perfect balance of peaceful suburban living and easy urban access. Enjoy proximity to top-rated schools, scenic parks, and walking trails making it perfect for families and nature lovers. You'll also be just minutes away from Oakville's finest shopping and dining, ensuring convenience and a vibrant lifestyle. Commuters will love the quick access to major highways, GO Transit, and public transportation.Clockwork residents enjoy exclusive access to world-class amenities, including a 24-hour concierge, Smart home technology (1Valet), a fully equipped fitness center, a rooftop lounge with BBQs, a party room, and much more.Whether you're a professional, student, or small family, this stylish condo offers an exceptional place to call home. Don't miss out on the opportunity to live in one of Oakville's most desirable communities! (id:52581)
909 - 1415 Dundas Street E
Oakville (Jm Joshua Meadows), Ontario
Welcome to Clockwork at Upper Joshua Creek, where contemporary luxury meets the tranquility of suburban living. This brand-new, 2 Bedroom + Den, 2 Bathroom corner unit offers over 900 sq. ft. of meticulously designed interior space, complemented by a spacious 115sq.ft. North facing balconyperfect for outdoor relaxing and entertainment.The open-concept floor plan is bathed in natural light, creating a bright and inviting atmosphere throughout. This residence includes a designated parking spot and a private storage locker, ensuring convenience and practicality. With its ideal layout, this property presents an excellent opportunity for families or first-time buyers seeking a modern and comfortable home.Perfectly situated just minutes from Uptown Core, Oakvilles premier shopping and dining destinations, this location offers quick access to major highways, GO Transit, and public transportation, ensuring seamless commuting. The property is currently vacant, available for immediate viewing, and ready for occupancy.This exceptional home is the ideal choice for those seeking a blend of luxury, convenience, and style. Dont miss the opportunity to make this distinguished property your own.EXTRAS. Underground parking and storage locker included. (id:52581)










