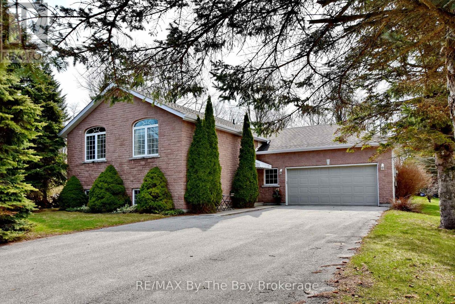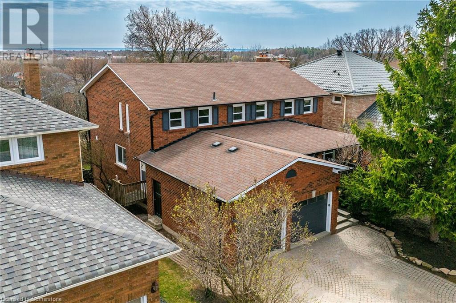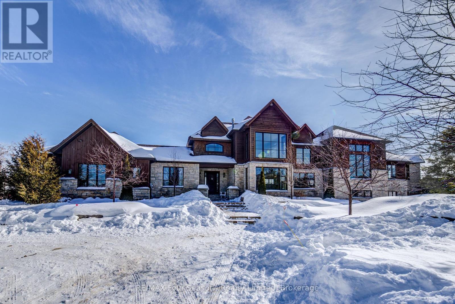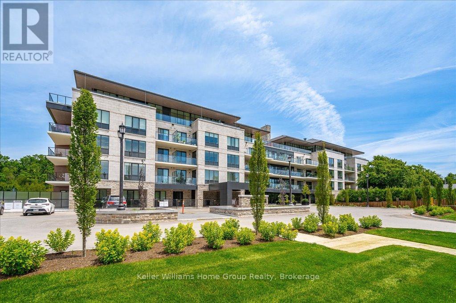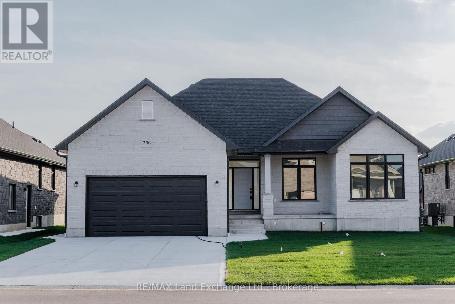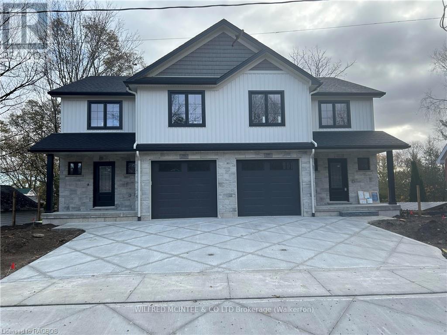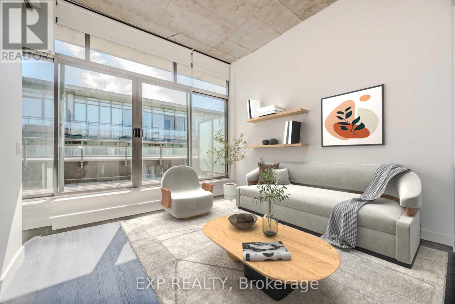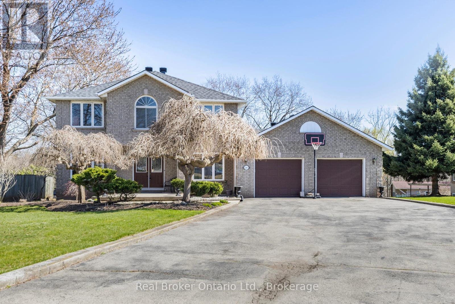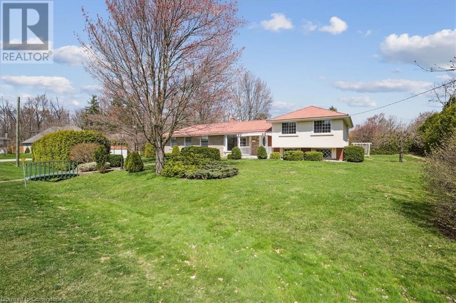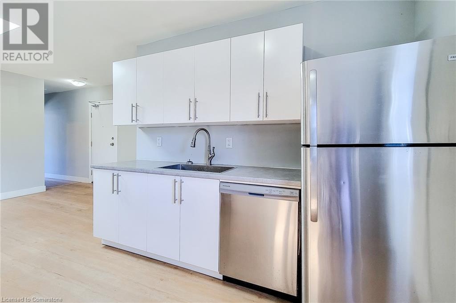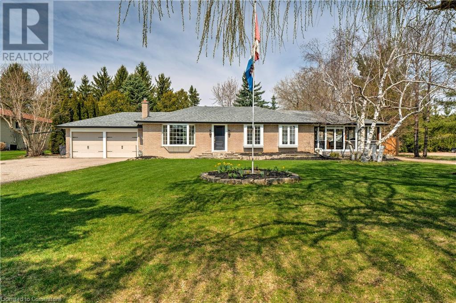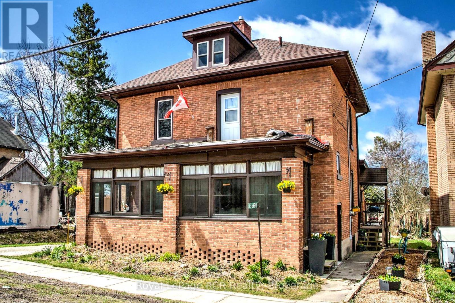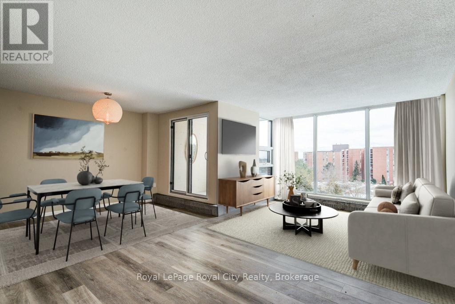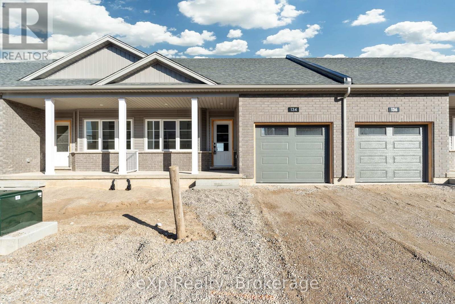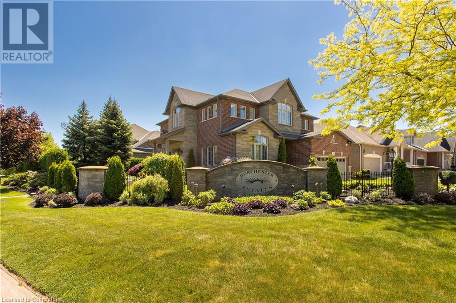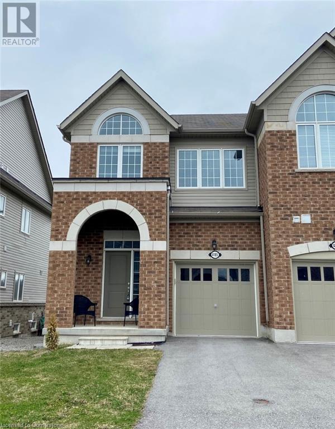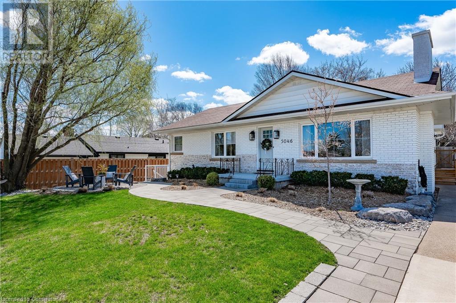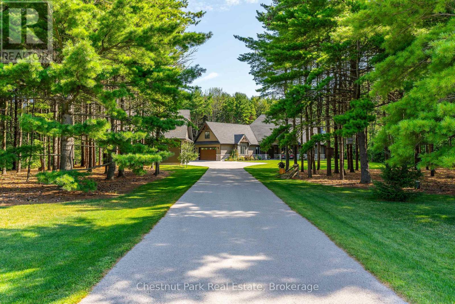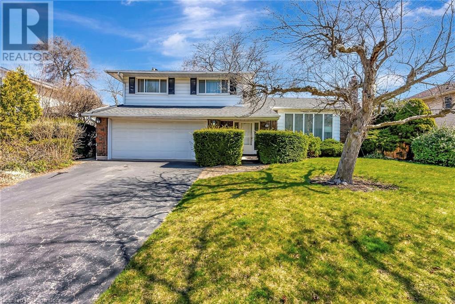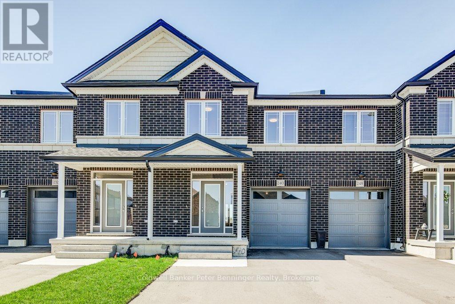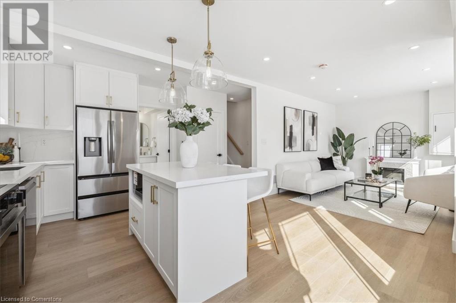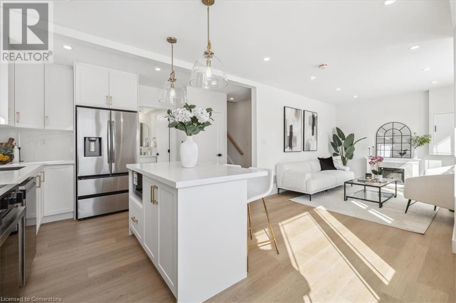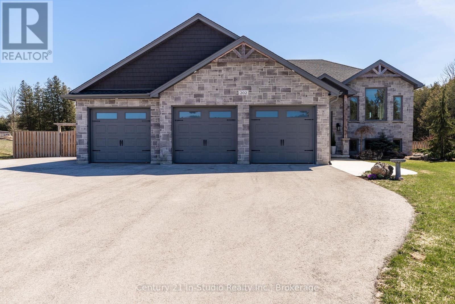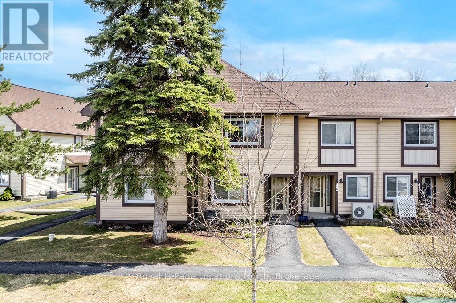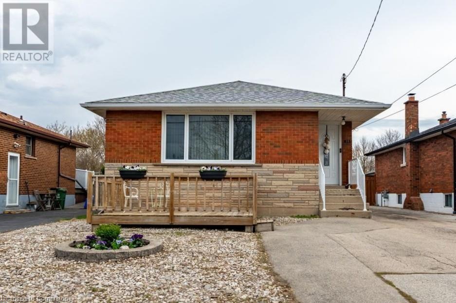Hamilton
Burlington
Niagara
8 Pridham Court
Wasaga Beach, Ontario
Welcome to this exceptional raised bungalow, perfectly situated on an estate-sized lot backing onto a serene ravine. Tucked away on a quiet cul-de-sac just minutes from Georgian Bay, this beautifully designed home offers the perfect balance of privacy, space, and modern convenience. With four spacious bedrooms and three full bathrooms, there's room for the whole family or plenty of space to entertain guests in comfort and style.The open-concept layout is bright and airy, filled with natural light from expansive windows that frame views of the surrounding nature. At the heart of the home is a gourmet island kitchen featuring stunning quartz countertops, a built-in coffee bar, and sleek, modern finishes a true chefs dream and an entertainers delight. The kitchen flows seamlessly into the dining and living areas, creating the perfect space for gatherings and everyday living.The finished lower level offers even more living space, complete with a large recreation area and additional bedrooms, ideal for guests, in-laws, or a growing family. A double attached garage and spacious driveway provide ample parking and convenience, while the estate lot offers peace and tranquility rarely found so close to town.Located just minutes from the shores of Georgian Bay, local beaches, scenic trails, golf courses, marinas, and shopping, this home truly offers the best of both worlds a private, natural setting with every amenity close by. Don't miss your chance to own this incredible property. (id:52581)
2816 Huntingdon Trail
Oakville, Ontario
Rare opportunity! Proudly offered for the first time by the original owners, this beautiful home has never been on the market until now. Discover refined living in this exceptionally updated full brick, two-storey residence nestled in Oakville’s prestigious Clearview neighbourhood. Perfectly positioned on a peaceful ravine lot with a walk-out basement, this home offers the unique blend of natural beauty & elegant design. The main level features new engineered hardwood flooring & crown moulding throughout the formal living, dining, & family rooms, creating a seamless flow of warmth & sophistication. The bright kitchen is both stylish & functional, complete with quartz countertops, stainless steel appliances, floor-to-ceiling pantry, & a walk-out to the upper deck- an ideal setting for morning coffee or evening unwinding with treetop views to the lake. The cozy living room, anchored by a brick wood-burning fireplace, offers a second walk-out to the deck, extending your living space outdoors. A powder room & main floor laundry convenience complete this level. Upstairs, are four generously sized bedrooms, including spacious primary retreat featuring custom walk-in closet & spa-inspired 5-piece ensuite. Bathrooms on the upper level have been tastefully updated with contemporary finishes to complement the home’s timeless character. The fully finished walk-out basement is designed for entertaining & relaxation, featuring an expansive open-concept recreation area, bar area, full bathroom, cold storage, & direct access to the private backyard. Additional highlights include inside entry to a double car garage, garage door openers, & interlock driveway parking for 3 cars. Located on a quiet street in an established community, with access to top-ranked Oakville schools, & just minutes from major highways(QEW & 403) & GO Station. This remarkable property offers the lifestyle you've been dreaming of, a true blend of elegance, functionality, & serenity- living at its finest. (id:52581)
7 Jasper Drive
Stoney Creek, Ontario
Attention contractors, renovators, and families looking to put their personal touch on a home in an outstanding community and location—this well-loved 3-bedroom, 2-bathroom side split is ready for its next chapter. Nestled beneath the scenic escarpment on a stunning 83’ x 90’ lot surrounded by mature trees, this property offers incredible potential in one of Stoney Creek’s most desirable and community-minded neighbourhoods. The bright main floor features a welcoming living room with a charming wood-burning fireplace. Just a few steps up, the upper level offers three generously sized bedrooms and a full bathroom. The partially above-grade lower level is filled with natural light and includes a spacious rec room, laundry area, 2-piece bath, and ample storage in the crawl space. With 1,226 square feet of living space, there’s plenty of room to reimagine and renovate to suit your needs. Step outside from the kitchen to a wide backyard oasis—ideal for entertaining, gardening, or creating your dream outdoor retreat. Parking is easy with a 4-car driveway and an attached garage measuring approximately 20' x 11'. Enjoy being just minutes from scenic hiking trails, the charming Stoney Creek Village, top-rated schools, beautiful parks, restaurants, and all amenities. The neighbourhood is known not only for its natural beauty and convenience but also for its strong sense of community—where neighbours know each other and take pride in their surroundings. This is a rare opportunity to own a home in an A+ area that’s changing hands for the first time in years. Don’t miss your chance to unlock the full potential of this fantastic property! (It is believed that the roof shingles were replaced in 2023 or 2024.) (id:52581)
12 Windrose Valley Boulevard
Clearview, Ontario
Furnished Executive ANNUAL rental available in Windrose Valley Estates near the base of Osler Bluff. Price listed is plus utilities. Ski club and just a few minutes from The Village of Blue Mountain. This 5 bedroom, 6 bathroom beautiful home is full of sunlight from the floor to ceiling windows and soaring cathedral ceilings. Open plan main floor with gourmet kitchen, island bar and walk-in pantry, large dining area with Grand Piano and great room with gas fireplace. Primary bedroom has a large luxurious ensuite with views to Osler ski hills. 3 further bedrooms all have ensuites. The lower level is your entertainment area with a ping pong table, air hockey, card table and built in sound system. Set on a 2 acre landscaped lot has a patio area, firepit and hot tub. Small dog may be considered. (id:52581)
633 Park Road N Unit# 1
Brantford, Ontario
Welcome to Unit #1 at 663 Park Road North — an affordable, worry-free condo in Brantford's vibrant and sought-after north end. This cozy, open-concept two-bedroom home is thoughtfully designed for comfortable living. Step into the modern and functional kitchen, which seamlessly flows into the spacious dining area, creating the perfect setting for entertaining. The open-concept layout continues into the warm and welcoming living room, highlighted by a contemporary electric fireplace and plush new carpeting that adds a touch of luxury. The serene primary bedroom offers a large window and ensuite privilege to the conveniently located 4-piece bathroom. The second bedroom offers versatility and can easily be transformed into a bright and inspiring home office or a charming sewing and craft room to suit your lifestyle. Downstairs, the walk-out basement offers endless possibilities. It features a fully framed and drywalled recreation room, a framed bedroom, and a rough-in for a three-piece bathroom, making it easy to complete to your taste. Walk out to the impressive 10' x 20' interlocking stone patio, shaded by an electric retractable awning, ideal for relaxing rain or shine. This outdoor oasis overlooks greenspace and a serene ravine with a gentle stream—a perfect backdrop for peaceful mornings or quiet evenings. Additional features include an oversized garage with ample space for storage and convenient guest parking just steps away. A partial privacy fence ensures a quiet and secluded atmosphere, and you’ll love the friendly, watchful neighbours who help maintain a safe and welcoming community. Book your showing today! (id:52581)
304 - 6523 Wellington Road 7
Centre Wellington (Elora/salem), Ontario
Luxury Living in the Heart of Elora! Welcome to the Fraser model at the exclusive Elora Mill Condominiums - opportunity to own a stunning 3rd-floor suite in one of Ontarios most charming and sought-after communities. This west-facing residence offers an inspiring view framed by mature cedars, with a tranquil peek at the Grand River, all from the comfort of your living room. Featuring designer-selected finishes, 10-foot ceilings, expansive windows, and an open-concept layout, this suite delivers effortless elegance. The kitchen is accented with premium cabinetry, quartz countertops, and built in appliances perfect for entertaining or quiet evenings at home. Designed with clean architectural lines, the space flows from a central living area to a private balcony ideal for morning coffee or sunset views. The bedroom offers private views, patio access, and ensuite. Den is perfect for home office or last minute guest as full bathroom is nearby. The unit has full access to main floor lounge, outdoor terrace, outdoor pool/sun deck, gym and yoga space, concierge, coffee/café in main lobby, dog wash/grooming station and access to trails. Unit 304 includes 1 indoor parking space with plug for EV and storage locker. Enjoy living in the historic village of Elora with access to shops, cafes and restaurants. Whether you're downsizing in style or investing in resort-style luxury, the Fraser model blends boutique condo living with small-town charm. Immediate possession available. (id:52581)
366 Mclean Crescent
Saugeen Shores, Ontario
Welcome to 366 McLean Crescent, a recently built home nestled in one of Saugeen Shores' most sought-after subdivisions. Constructed by the renowned Snyder Development and completed in 2023, this residence exemplifies top-notch quality and modern living. As you step into the main level, you will be greeted by an open concept design that seamlessly integrates the living areas, flooded with natural light from ample windows. The kitchen features a central island, ideal for meal prep and casual dining, and a spacious dining area perfect for family meals. The main level is designed with convenience in mind, housing three well-appointed bedrooms, a main bath, and a dedicated laundry area. The primary bedroom is a private retreat, complete with its own ensuite, providing a luxurious and comfortable space to unwind. Venture to the lower level to discover a generously sized family room, perfect for movie nights or a children's play area. This level also includes two additional bedrooms and another full bath, making it an ideal space for guests or a growing family. The utility room showcases the meticulous workmanship and high standards of Snyder's contractors, ensuring the home is both functional and aesthetically pleasing. Beyond the impressive interiors, 366 McLean Crescent offers an array of additional amenities designed to enhance your living experience. Enjoy the convenience of nearly new appliances, making your move-in process seamless and stress-free. The property backs onto a walking trail, providing easy access to outdoor activities and nature. Families will appreciate the nearby children's playground, as well as the various trails perfect for hiking, biking, or a leisurely stroll. This home is more than just a place to live; it's a gateway to a vibrant and active lifestyle in the heart of Saugeen Shores. Rent is $3,400/month plus utilities (heat, hydro, water, sewer, internet, cable, garbage tags). (id:52581)
549 Queen Street N
Arran-Elderslie, Ontario
WOW!! VERY IMPRESSIVE BRAND NEW HOME PRICED AT $549,900!! See this 2 story, luxurious semi detached home built by an excellent local builder, Candue Homes, in the vibrant village of Paisley. Easy and economical living with open concept on the main level featuring kitchen with quartz countertops, breakfast bar and appliances included, dining room with doors to a private deck, comfortable living room with electric fireplace and convenient powder room. Second level with spacious primary bedroom with luxurious ensuite and walk in closet, 2 additional bedrooms, main 4 pc. bath and laundry nook. Basement with a spacious finished family room, storage room and utility room. Enjoy a 10 x 12 deck, fenced backyard, attached garage, sodded lawn and concrete driveway. Impressive quality workmanship and finishes. This home ticks all the boxes!! 20 minute drive to Bruce Power and the beautiful shores of Lake Huron. Call for details!. (id:52581)
822 - 90 Broadview Avenue
Toronto (South Riverdale), Ontario
Live the penthouse lifestyle in this rarely available south-facing loft at The Ninety! Featuring incredible 11-ft exposed concrete ceilings and floor-to-ceiling windows that let in incredible light throughout the unit. The enormous 149 sqft terrace has plenty of room for both dining and relaxing and is equipped with a gas line for your BBQ. Inside, the modern kitchen is designed with stainless steel appliances including a gas range and is conveniently separated from the main living area. Large closets in the bedroom and front foyer are perfect for storage but if you need more, there is an oversized corner locker available as well. The stacked washer/dryer is installed in a separate laundry closet next to the 4-piece bathroom featuring a deep soaker tub with rain shower. This is an amazing building in Riverside with low maintenance fees that include wifi/internet, water, gas, 24hr security & more. Walk outside to countless restaurants & bars and access transit just a few steps away. Don't miss out on this incredible property! Please note some photos have been edited and include virtual staging. (id:52581)
20 Whyte Avenue N
Thorold (Thorold Downtown), Ontario
Welcome to 20 Whyte Avenue N., this conveniently located bungalow sits on a spacious 50 x 117 ft lot and offers the perfect blend of comfort, style, and convenience. Ideal for families, first-time buyers, or those looking to downsize, this 3+2 bedroom, 2-bathroom home has been thoughtfully renovated throughout. Step into a bright and inviting main floor featuring a contemporary eat-in kitchen complete with ample cabinetry, sleek black stainless-steel appliances, quartz countertops, offers a casual dining experience perfect for family meals or entertaining guests. The living room is filled with natural light and complemented by engineered hardwood flooring throughout.The main level also includes three comfortable bedrooms and a stylish 3-piece bathroom with a glass shower. Downstairs, you'll find two additional good-sized bedrooms, a large laundry room, and a second 3-piece bathroom, offering excellent space and flexibility for guests or a growing family. Enjoy outdoor living in the generous, mostly fenced backyard, ideal for relaxation and recreation. The single-car garage has been extended for additional storage or workshop use. A five-car driveway provides plenty of parking and leads to a convenient side entrance into the kitchen. Additional updates include new siding (2019) and a brand-new furnace (2024). This move-in ready home offers a fantastic opportunity to live in a quiet, family-friendly neighbourhood with easy access to amenities, shopping HWY 406, and Brock University. (id:52581)
5 Cedar Lane
Burford, Ontario
Welcome to 5 Cedar Lane in one of Burford’s most desirable neighbourhoods! This stunning 6-bedroom, 3.5-bathroom home sits on just under an acre of beautifully maintained property, offering the perfect blend of space, comfort, and modern updates. The main floor features an updated kitchen, a bright and inviting dining room and family room, plus a main floor bedroom currently being used as an office. Upstairs, you’ll find three spacious bedrooms, including a primary suite with a walk-in closet and ensuite, along with a second full bathroom. A large bonus bedroom above the garage is the perfect private retreat for a teenager or guest space, and the convenient upstairs laundry adds to the home’s functional design. The fully finished basement is made for entertaining, complete with a custom bar, rec room, an additional bedroom, and a full bathroom. This space also has in-law suite potential! Outside, enjoy the 6-person hot tub, an oversized garden, in ground sprinkler system, a storage shed with a roll-up door, and an invisible fence enclosing half the property—ideal for pets. This home is truly a rare find, combining modern updates, ample space, and an unbeatable location. Don’t miss out on this incredible opportunity—book your private showing today! (id:52581)
2 England Terrace
Stoney Creek, Ontario
Beautiful and spacious 1788sqft 4-bed, 4-bath corner unit that lives like a single detached home! Large, open-space with ceramic tiles and hardwood floors, good sized bedrooms, walk out to back yard from office space/den, large windows, kitchen walkout to large balcony, single garage with inside entry. Close to schools, minutes to Link and QEW & Shopping. This property is ideal for commuters with easy highway access, and families will appreciate the proximity to top-rated schools, parks, conservation areas, waterfalls, shopping, and restaurants. RSA. (id:52581)
266 Sumach Drive
Burlington (Bayview), Ontario
Located on a stunning 1.8-acre lot backing onto peaceful green space, this impressive all-brick two-storey home offers exceptional living space and versatility. With five bedrooms, four full bathrooms, and two full kitchens, its ideal for large families or multi-generational living. The main floor showcases a private office/den, formal dining room, spacious family room with fireplace, convenient laundry, and a bright eat-in kitchen with stainless steel appliances, tiled backsplash, island, and walkout to a covered back porch. Upstairs, the primary suite features a walk-in closet and a spacious 5-piece ensuite. The fully finished walkout basement includes a second kitchen, additional bedroom, 3-piece bath, cozy recreational room with fireplace, and direct access to the backyard. Located just steps from parks and trails, and close to transit, highways, schools, and amenities this is a rare opportunity with endless potential. Don't miss it! (id:52581)
52 East 24th Street
Hamilton, Ontario
Stunningly Updated 3-Bedroom Home – Move-In Ready! This beautifully renovated 3-bedroom home offers the perfect blend of modern style and comfort. Recent updates in 2022 include many new windows, a new roof, furnace, an owned hot water tank, and a spacious garage. Inside, you'll find stainless steel appliances and beautiful vinyl flooring throughout, creating a fresh, modern look. The home also features 3 energy-efficient HVAC mini splits for additional heating and cooling and convenient main floor laundry. Garage parking spaces at the back with easy access via a well-maintained alley off Crockett. This home is ready for you to move in and make it your own. Don't miss out on this perfect combination of style, function, and location! (id:52581)
400 Field Road
Jerseyville, Ontario
Looking for an adult couple who would enjoy living on a country estate in a historic home. Close to highway, close to McMaster, yet set in the country on a working farm. Apartment being offered was purpose built as an apartment for a family member. Owners require Credit Check, Deposit, Income Verification, Lease Agreement, References, Rental Application, Smoke-Free Building. No Pets. Separate Heat and Hydro. (id:52581)
7 Sirente Drive Unit# 4
Hamilton, Ontario
Exquisite FREEHOLD END UNIT townhome with a 2 car garage. Offering an unparalleled blend of class, comfort, and convenience. Boasting 3 bedrooms, 2.5 bathrooms, and over 1600 square feet of meticulously maintained living space. A double car garage and double driveway on one of the widest lots, makes this a rare opportunity to own one of the largest and most sought after units. Open-concept layout effortlessly connects the family room, kitchen and eating area, and a second sun filled living room on the main level. The upper level features the primary bedroom with a spacious layout and an ensuite bathroom. The 2 additional bedrooms offer flexible spaces ideal for children's room, private office, exercise area, or comfortable guest accommodations, perfectly adapting to your lifestyle. The laundry room is conveniently located on the same level as the bedrooms. Beautifully finished lower level. From there step outside to your wood deck and enjoy your private backyard. Located in close proximity to Upper James, Limeridge Mall and quick highway access, making it easy to enjoy shopping, dining, entertainment, and more. Freshly painted and ready to move in… Welcome Home! (id:52581)
1 Westview Crescent
Waterdown, Ontario
Lovingly maintained by the same family for over 50 years, this charming home is situated on an expansive corner lot measuring 159' x 153' ft in the sought after community of Waterdown. Just minutes away from parks, schools and all essential amenities, this property offers the perfect blend of space, comfort, and location. This spacious 4 level side split features 3 bedrooms, 3 bathrooms, and a versatile layout ideal for family living. Step into the inviting living and dining room combination highlighted by gleaming hardwood floors and a large bay window that fills the space with natural light. The bright eat-in kitchen boasts Corian counters, a generous island, and picturesque views of the park like yard. A main level office or potential 4th bedroom and a convenient 3 piece bathroom add flexibility for guests or remote work. Upstairs, you'll find 3 well sized bedrooms and a 4-piece bathroom, while the lower level offers a warm and welcoming family room with a walkout to your private backyard oasis - perfect for entertaining or relaxing. The unfinished basement provides ample storage or the perfect workshop space for hobbyists. An extended double car addition includes a dedicated workshop area at the rear, ideal for tools and storage. Set on a sprawling 1/2 acre lot, the possibilities are endless including a possible lot severance. This is a rare opportunity to own one of the last 1/2 acre lots left in Waterdown! (id:52581)
308 Barton Street E Unit# A
Hamilton, Ontario
Looking for a flexible layout in a walkable neighbourhood? 308A Barton St. E delivers. This 1 bed + den, 1-bath unit features an open-concept living area, stainless steel kitchen appliances (including a dishwasher), and private in-suite laundry located in the bathroom. The bedroom features oversized windows facing bustling Barton Street, while the additional den offers versatile space for a home office, creative studio, or whatever bonus room you need. Two entrances: one through the living room connecting to a shared stairwell and street front entry, and a private rear entrance off the kitchen. Steps to transit, shops, and restaurants—everything you need is right here. (id:52581)
304 Barton Street E Unit# A
Hamilton, Ontario
Bright, stylish, and perfectly located—welcome to 304A Barton St. E. This 2-bedroom, 1-bath unit features an open-concept living space, stainless steel appliances (including a dishwasher), and private in-suite laundry tucked into the bathroom for maximum convenience. The primary bedroom offers oversized windows overlooking the vibrant Barton Street scene. Enjoy the flexibility of two entrances: one through the living area leading to a shared stairwell and streetfront entry, and a private rear entrance off the kitchen. With shops, restaurants, and transit just steps away, this walkable location checks all the boxes. (id:52581)
63 Santos Drive
Caledonia, Ontario
Nestled in a family-friendly neighbourhood, 63 Santos Drive, Caledonia, is a beautifully upgraded 3-bedroom, 3-bathroom home. From the moment you arrive, the newly paved driveway, updated front patio and inviting garden set the stage for what’s inside. Step through the front door into the bright, open-concept main floor, where natural light fills the space. The kitchen features granite countertops, updated hardware and lighting, and plenty of storage. It also offers direct access to the elevated backyard deck, perfect for enjoying morning coffee or entertaining guests. The dining area comfortably seats six, making it the ideal spot for cozy dinners or lively gatherings. Upstairs, the spacious primary bedroom includes a walk-in closet and ensuite access to the beautifully updated bathroom. One of the two additional bedrooms features a vaulted ceiling, while both offer plush carpeting, generous closet space and large windows that let in plenty of natural light. A convenient second-floor laundry room with a new washer and dryer (2022) makes household chores so much more convenient. The unfinished basement is full of potential, with a sealed concrete floor, ample storage and a versatile layout ready for your personal touch - whether it's a recreation room, home gym, or additional living space. Outside, a large elevated deck and plenty of green space provide the perfect setting for outdoor gatherings, kids, pets and summer barbecues. With a new air conditioning system (2022), freshly painted interior and updated bathrooms, this home is truly move-in ready. Located in a vibrant community just minutes from parks, schools, shopping and the Grand River, 63 Santos Drive is the perfect place to call home. Check out the feature sheet for the full list of upgrades! (id:52581)
13175 15 Side Road
Georgetown, Ontario
Renovated Bungalow on a Huge Lot with Tons of Parking & Entertaining Space. Welcome to this beautifully updated bungalow nestled on a massive 120’ x 150’ lot—offering space, privacy, and flexibility for a variety of lifestyles. With 3 + 2 bedrooms and 2.5 bathrooms, this home is perfect for families, downsizers, or anyone looking for a move-in-ready property with room to grow. Step inside and you’ll find a spacious, modern kitchen with a moveable island, plenty of cabinetry, and an open yet functional layout ideal for both everyday living and entertaining. The finished basement offers extra living space and a separate area perfect for guests, a home office, or a rec room. One of the standout features is the large enclosed porch, flooded with natural light—a warm, inviting space that’s perfect for entertaining year-round, enjoying morning coffee, or hosting friends and family. The home also boasts two driveways and ample parking, making it perfect for multi-vehicle households or visitors. Whether you're hosting gatherings inside or enjoying the expansive yard outside, this property offers the ideal blend of comfort and practicality. Turn the key and step into a home where style, comfort, and space come together in perfect harmony. Opportunities like this don’t come often—come see it for yourself before it’s gone! (id:52581)
43 Armstrong Avenue
Hamilton, Ontario
Welcome to this beautifully maintained 1.5-story gem, offering the perfect blend of comfort, style, and space for the whole family. Boasting 3+1 bedrooms and 2 full bathrooms, this home features a smart and versatile layout with one bedroom conveniently located on the main floor—ideal for guests, a home office, or multigenerational living. Upstairs, you'll find two cozy bedrooms filled with natural light, while the fully finished basement adds even more living space with an additional bedroom, full bathroom, and a spacious recreation room perfect for movie nights or a play area. The heart of the home is a stunning white kitchen equipped with stainless steel appliances, ample cabinetry, and a clean, modern aesthetic. With no carpet throughout, the home offers a fresh, low-maintenance interior. Step outside to enjoy a large, deep backyard—a private oasis perfect for entertaining, gardening, or relaxing in the sunshine. And with a brand new roof completed in 2025, you can move in with peace of mind. This property is the total package—versatile, updated, and ready for its next chapter. Don’t miss your chance to make it yours! RSA (id:52581)
136180 Concession 8 Concession
Chatsworth, Ontario
Charming century home in the community of Desboro, bursting with character and completely updated. This 3 bedroom, 1.5 bath home boasts original hardwood floors, pocket doors, high ceilings, and many other features one would hope to find in a historical home. Plus, it also has updated electrical, updated plumbing, new windows (2020) new exterior doors (2020), a new propane FA furnace (2021), roof shingled in 2016, and new eavestroughs (2024), making this house truly move-in ready! A spacious sun porch, garage/workshop, and large yard with storage shed complete the package. All this only 20 minutes to Owen Sound or 25 minutes to Hanover. (id:52581)
602 - 19 Woodlawn Road E
Guelph (Riverside Park), Ontario
Welcome to Unit 602 at Woodlawn Towers 2 a beautifully refreshed 2-bedroom, 1-bathroom condo nestled in one of Guelphs vibrant north end communities. This bright and spacious unit has been thoughtfully updated with new cabinetry, modern flooring, fresh paint, a renovated bathroom, and more, offering a clean, move-in ready space that feels like home the moment you step inside. Enjoy your morning coffee with a short walk to Riverside Park, one of Guelphs most beloved green spaces, right next door. With direct access to the city's scenic walking and biking trails, youre perfectly positioned to explore everything Guelph has to offer, right from your doorstep. Woodlawn Towers 2 is known for its well-maintained amenities, including a pool, tennis courts, a community gathering room, and even a dedicated workshop for hobbyists and DIY enthusiasts. Whether you're downsizing, investing, or entering the market for the first time, this turnkey unit offers comfort, convenience, and a prime location in a community you'll be proud to call home. (id:52581)
134 Tempera Street
Stratford, Ontario
Brand new 2 bed, 2 bath bungalow townhome built in 2025. Located in a quiet area and backing onto a pond for peaceful views. Bright and open layout with modern finishes. A great lease opportunity in a brand new development! (id:52581)
120 Court Drive Unit# 18
Paris, Ontario
Welcome to this impressive 3-storey townhome, just one year young and designed for modern elegance and low-maintenance living. Featuring 3 spacious bedrooms and 2.5 beautifully designed bathrooms, it’s perfect for families and professionals alike. Loaded with natural light flooding the open space, complemented by durable and beautiful vinyl plank floors throughout. The ground level features a convenient den with a walkout, perfect for a home office or secondary living space. Heading upstairs, the bright white chef’s kitchen boasts extended-height cabinets, quartz countertops, sleek stainless steel appliances and gleaming backsplash perfect for entertaining. The charming balcony off the kitchen is ideal for morning coffee or evening gatherings. You'll appreciate the added convenience of laundry being on the same level. Upstairs 3 bedrooms including a primary suite with oversized walk-in closet and ensuite along with a second full bathroom finishes off this meticulously designed and executed level. A one-car garage and a driveway for extra parking leave nothing to be desired. Located just steps away from all the amenities you need, this property offers a perfect blend of comfort and accessibility. With custom finishes throughout, this home is a true showcase of modern design and functionality. Don’t miss your chance to live in this stunning townhome, where luxury meets practicality in a vibrant community! (id:52581)
264 Dorchester Drive
Grimsby, Ontario
Step into the perfect blend of comfort, function, and luxury in this beautifully upgraded home in Grimsby. The curb appeal is undeniable with a brick and stone façade, interlock driveway, and professionally landscaped gardens with automated perimeter lighting. An irrigation system services the front and rear yards—including urns—for easy maintenance. Inside, enjoy rich hardwood flooring and California shutters throughout. The main level features a formal living room with a sparkling chandelier, a dedicated dining room with a partial vaulted ceiling, and an open-concept chef’s kitchen with granite countertops, stainless steel appliances, custom cabinetry, and a large island with built-in wine storage. A charming coffee bar and arched window over the sink add extra character. The great room is ideal for family nights with vaulted ceilings, a cozy gas fireplace, and in-wall 5.1 surround sound. A home office, stylish 2pc bath, and spacious laundry/mud room complete the main level. Upstairs, the expansive primary suite offers a walk-in closet and a spa-like 5pc ensuite with jacuzzi tub. Three additional bedrooms and a sleek 3pc bath with glass shower provide plenty of space for the family. Smart home features include Crestron lighting and audio systems across the first and second floors, installed by Dell Home Systems—allowing remote control of lighting, audio, fireplace, and outdoor gas lamps. The fully finished lower level adds a full bar, rec room, large bedroom, 4pc bath, and remote-monitored HVAC and flood sensors. Outside, unwind in your private backyard oasis with a gazebo-topped composite deck, stamped concrete patio, water features, green space, and a shed. A true family paradise in a fantastic location! (id:52581)
4185 Cherry Heights Boulevard
Beamsville, Ontario
4 bedroom FREEHOLD END unit townhome with NO REAR neighbours. This property is move in ready. Built in 2021 this home features an open concept living room, dining room & kitchen. Walk out to the good sized backyard. Beyond the back fence is a pond. Upstairs is all 4 bedrooms and 2 full baths. The unfinished basement offers tons of potential. 1 car garage. Please view the 3D Matterport to see all this property has to offer! (id:52581)
5046 Elizabeth Street
Beamsville, Ontario
Wine country life—with a side hustle built in. This house turns heads. It was nominated for Lincoln in Bloom, and it lives up to the hype. Clean lines. Smart upgrades. And over $20,000 annual revenue in your pocket. It’s been redone top to bottom. New engineered oak floors. SW Extra White paint inside and out. Arcana windows. Custom shiplap fireplace. Quartz counters. Updated lighting, new trim, hardware, doors, appliances (LG, smudge-proof), and a killer kitchen with eat-in space and a sunroom off the back. Outside has been done too. Extended wide drive, all-new landscaping, stone walkways, updated lighting, armour stone and river rock, new side entry and back deck, patio under a Willow for the BnB, privacy fencing, and low-maintenance gardens that scored this place a nomination for Lincoln in Bloom. Your curb appeal has clout. But here’s the move: the Hygge Hus. A two-bedroom, private-side-entry, fully equipped potential Airbnb with a track record. Repeat international guests from Paris, Denmark, Korea. Personal patio. Superhost status. All furniture and setup included. Or just enjoy as a beautifully furnished basement. There's so much storage too! Call it an income stream, call it a backup plan, call it what it is: smart. If you’re looking for a home that earns while you live—this is the one. If you're looking to relax and enjoy the vineyards, a nice walk or bike ride, this is the right location. If you still need to commute, it's a quick boot to the highway. Whatever it may be, the next owner of this home will be very happy. (id:52581)
5029 Cedar Springs Court
Burlington, Ontario
Welcome to 5029 Cedar Springs Court in North Burlington’s most coveted community - where executive living meets peaceful country charm. This expansive 3,100 sq ft bungalow sits on nearly two acres of meticulously landscaped grounds, offering the perfect blend of privacy, luxury and convenience. From the moment you arrive, the stately three-car garage and elegant curb appeal set the tone for what’s inside. Step into a thoughtfully designed layout featuring soaring vaulted ceilings, a show-stopping stone fireplace, and an abundance of natural light. The heart of the home is a stunning gourmet kitchen- perfect for entertaining or quiet family dinners. The main floor primary suite is a true retreat, with direct access to a serene stone patio and covered lanai where you can unwind to the sound of bubbling rocks and birdsong. With spacious principal rooms, a dedicated main floor laundry, and top-tier finishes throughout, this home is ideal for families seeking to transition from a two-storey without compromising on space. Enjoy the tranquility of country living just minutes from all the amenities of the city. Don’t be TOO LATE*! *REG TM. RSA. (id:52581)
303273 Sideroad 33
Meaford, Ontario
Masterfully tucked in amidst the natural beauty of Annan lies a pristine 2000+ SF custom bungalow; a gorgeous fusion of architecture & environment, comfort & class, simplicity & sophistication set on a serene 3+ acre landscaped property. Whether you're seeking a peaceful family haven, a stylish right sizing opportunity or the ultimate weekend escape, this property offers a lifestyle beyond compare. Built in 2018 & maintained with impeccable care, the home showcases the advantages of modern construction with the timeless appeal of a country retreat. Its main level layout ensures effortless flow with no stairs to navigate. Sunlight pours through large windows, illuminating open-concept living spaces with 9ft ceilings & warm in-floor heating throughout. A neutral colour palette provides the perfect canvas for your personal style. At the heart of the home is a stunning VanDolders custom kitchen featuring quartz countertops, a 9ft island with seating for 6, a gas cooktop, built-in wall oven and ample pantry storage, crafted for both quiet mornings and lively family gatherings. The adjacent dining & living areas are equally welcoming, anchored by a stylish gas fireplace. Sliding doors open to a spectacular outdoor partially covered patio complete with concrete ping-pong table, live edge bar, mounted TV & cozy seating areas or retreat to the screened sunroom overlooking the forest lit by whimsical twinkle lights. The private primary suite boasts forest views, a spa-worthy ensuite with tiled walk-in shower & soaker tub + a generous walk-in closet. Two additional bedrooms share a stunning semi-ensuite, another versatile bedroom currently styled as a den plus a cozy bonus room above the garage, round out the space. A detached 28' x 28' garage/shop with 11ft ceilings offers endless potential. Just minutes from Owen Sound & near Georgian Bay, trails, golf & ski hills; this is a rare gem. Come & explore this property in Grey County & see why it is ready to welcome you home! (id:52581)
4127 Prentice Common
Burlington (Alton), Ontario
Nestled in Burlington's prestigious Millcroft community, this 3 bed/3 bath FREEHOLD bungalow townhouse offers modern one floor living and exceptional privacy in a prime location. The open-concept interior is filled with natural light, featuring cathedral ceilings, an updated kitchen with marble countertops, stainless steel appliances, and bright, spacious living areas. With over 1894 sq ft of finished living space, including a cozy finished rec room in the basement with gas fireplace, a generous 320 sq ft utility room ideal for storage, this home is both functional and inviting. Step outside to a no-maintenance patio, ideal for relaxing or entertaining while enjoying the private backyard. The primary bedroom offers a walk-in closet and ensuite, while the additional bedrooms are ideal for family or guests. Surrounded by walking trails, parks, and amenities, and convenient highway access, this home combines a tranquil lifestyle with urban convenience. Close to Haber Community/Rec Centre, Norton Community Park/Splash Pad, Charles R. Beaudoin Public School, Notre Dame Catholic SS. Updates: Roof 2018, new sump pump. Note - Washer/dryer are currently in the basement but there is main floor hook up in the large hall closet. A phenomenal opportunity to own a low maintenance bungalow! (id:52581)
365 Goodram Drive
Burlington, Ontario
Welcome to 365 Goodram Drive, an exceptional opportunity in Burlington's prestigious Shoreacres neighbourhood. Set on a spacious 65 ft x 120 ft lot, this expansive side-split home offers incredible space, comfort, and privacy for family living. This well-maintained approximately 1752 sq ft above ground finished home features an attached 2-car garage with convenient inside entry, plus a private double-wide driveway that accommodates up to 4 vehicles. Inside, the large family room is perfect for gathering, complete with a cozy fireplace and patio doors that lead directly to the backyard—ideal for entertaining or relaxing. The bright and inviting living room offers a classic wood-burning fireplace, adding warmth and character to the space. The generous eat-in kitchen provides ample room for daily meals or hosting. Upstairs, you’ll find three great-sized bedrooms, a full 4-piece bathroom, and a convenient main floor powder room. The layout is functional and spacious, perfect for growing families or those seeking room to spread out. Enjoy the best of Burlington’s outdoor lifestyle—this home is just a short walk to Shoreacres Park and Shoreacres Creek, and moments from Paletta Lakefront Park, the Centennial Trail, and Nelson Recreation Centre. Surrounded by mature trees and nestled in a quiet, established community, this home offers the ideal blend of space, location, and lifestyle. (id:52581)
247 Festival Way Unit# 1
Binbrook, Ontario
Welcome to #1-247 Festival Way, a stunning end unit freehold townhome in the desirable Brinbrook community. This beautifully designed residence offers a perfect blend of style, comfort, and modern convenience. This townhome features 3 bedrooms and 2.5 bathrooms with an open concept design that maximizes natural light, creating an inviting atmosphere throughout. The upgraded kitchen is impressively outfitted with modern kitchen cabinets, quartz countertops, and high-end finishes, perfect for cooking and entertaining. Stylish handscraped engineered hardwood and ceramic flooring, graces the main areas, adding warmth and elegance to the living space. Enjoy the sense of space with 9-foot ceilings on the main level. Step out from the second floor onto your private terrace, an ideal setting for relaxing or entertaining. The patio walkout leads to a fully fenced yard, providing a safe and private area for outdoor activities. The main floor laundry enhances the home's functionality. Situated close to schools, parks, and a variety of neighborhood amenities, this charming townhome represents the perfect opportunity for first-time buyers, young families, or those seeking a low-maintenance lifestyle without compromising on space or quality. Don’t miss out on the chance to make this wonderful property your new home! (id:52581)
240 Keeso Lane
North Perth (Listowel), Ontario
Limited Time Offer: Finished Basement Included - Welcome to 240 Keeso Lane in Listowel. This two-story townhome built by Euro Custom Homes has 2300 sq ft of living space of which 1820 sq ft are on the Main and Second floor and has three bedrooms and three bathrooms. Upon entering the home you will be impressed by the high ceilings and bright living space including the kitchen with ample storage that features a walk-in pantry and island overlooking the open concept living space. Walk through the sliding doors off the back onto your finished deck and enjoy the afternoon sun. The second floor boasts three spacious bedrooms, and two full bathrooms. The primary bedroom has two walk-in closets and the ensuite features a double sink and a tiled shower. The laundry room is ideally located on the second level and features a sink. The property will be finished with sodding, asphalt driveway, and wooden deck off the back. This townhome is ideal for young families looking more living space but still having the comfort of a new build home or professional couples looking for low maintenance home. Tarion Warranty is included with this home. (id:52581)
102 Edith Avenue
Hamilton, Ontario
Charming Raised Ranch in Prime East Mountain Location! Low Traffic Family Friendly Street! Original Owner! Discover this well maintained all-brick and stone raised ranch loaded with curb appeal and potential to add value. Featuring a convenient attached garage with inside entry and beautiful covered side porch or possible carport. Step inside to find newer vinyl flooring, freshly painted interiors, and a bright, inviting layout. The fully fenced backyard is perfect for kids, pets, or weekend BBQs. The side door entrance leads to an unspoiled basement with in-law suite potential—just bring your vision. Ideally located just minutes from Bernie Arbour Stadium, Mohawk Sports Complex, the Bruce Trail, Kings Forest Golf Course, schools, parks, and all the amenities you need. This one checks all the boxes—don’t miss your chance to make it yours! (id:52581)
7052 St Michael Avenue
Niagara Falls (Forestview), Ontario
Welcome to 7052 St. Michael Avenue a beautifully maintained, custom-built all-brick bungalow by Weins Construction, set in the sought-after Forestview subdivision of Niagara Falls. Backing onto open space with no rear neighbours, this home offers peace and privacy while still being minutes from everything. Inside, you'll find hardwood flooring throughout the main floor, spacious bedrooms, and two cozy gas fireplaces one on the main level and another in the builder-finished basement, which also includes a rec room, full bathroom, and an additional bedroom or office. Located near top-rated schools, parks, trails, and every amenity you can think of Costco, Walmart, Metro, the Boys and Girls Club, and easy highway access this home is also under 10 minutes from the brand-new Niagara Falls hospital. Move-in ready and impeccably cared for, this one checks all the boxes in a prime family-friendly neighbourhood. (id:52581)
98 East 37th Street
Hamilton, Ontario
Welcome to this exceptional LEGAL DUPLEX, completely reimagined with $200,000 IN TOP-TO-BOTTOM UPGRADES! No detail was overlooked in this PROFESSIONALLY DESIGNED transformation, featuring BRAND-NEW PLUMBING, ELECTRICAL, HVAC, AND EXTERIOR UPDATES for modern efficiency and style. This TURNKEY INVESTMENT OPPORTUNITY boasts an UPGRADED 200-AMP ELECTRICAL SERVICE WITH TWO SEPARATE METERS, ensuring easy tenant utility management. The FULLY FINISHED BASEMENT presents a LUCRATIVE RENTAL POTENTIAL OF $2,000 PER MONTH, making this property an ideal choice for both investors and end users seeking additional income. Adding even more value, the property includes a DOUBLE DETACHED GARAGE, which can be converted into a LEGAL GARDEN SUITE, creating a THIRD INCOME-GENERATING UNIT making it into a Triplex. Every inch of this home showcases HIGH-END, HANDPICKED FINISHES BY A PROFESSIONAL DESIGNER, blending contemporary aesthetics with practical living spaces. Dont miss this RARE OPPORTUNITY to own a FULLY RENOVATED, CASH-FLOWING PROPERTY WITH FUTURE DEVELOPMENT POTENTIAL IN A PRIME LOCATION! (id:52581)
98 East 37th Street
Hamilton, Ontario
Welcome to this exceptional LEGAL DUPLEX, completely reimagined with $200,000 IN TOP-TO-BOTTOM UPGRADES! No detail was overlooked in this PROFESSIONALLY DESIGNED transformation, featuring BRAND-NEW PLUMBING, ELECTRICAL, HVAC, AND EXTERIOR UPDATES for modern efficiency and style. This TURNKEY INVESTMENT OPPORTUNITY boasts an UPGRADED 200-AMP ELECTRICAL SERVICE WITH TWO SEPARATE METERS, ensuring easy tenant utility management. The FULLY FINISHED BASEMENT presents a LUCRATIVE RENTAL POTENTIAL OF $2,000 PER MONTH, making this property an ideal choice for both investors and end users seeking additional income. Adding even more value, the property includes a DOUBLE DETACHED GARAGE, which can be converted into a LEGAL GARDEN SUITE, creating a THIRD INCOME-GENERATING UNIT making it into a Triplex. Every inch of this home showcases HIGH-END, HANDPICKED FINISHES BY A PROFESSIONAL DESIGNER, blending contemporary aesthetics with practical living spaces. Dont miss this RARE OPPORTUNITY to own a FULLY RENOVATED, CASH-FLOWING PROPERTY WITH FUTURE DEVELOPMENT POTENTIAL IN A PRIME LOCATION! (id:52581)
202 Meredith Way
Chatsworth, Ontario
Looking for a home that checks all the boxes? This premium property in the sought-after Taylor Heights neighborhood offers space, function, and privacy set on just under an acre with a triple car garage, 3,000 sq ft of finished living space, and a fully fenced backyard with mature landscaping and your very own forested area along the side. Built in 2017, this 5-bedroom, 3-bathroom home was thoughtfully designed for comfortable, modern living. Inside, you'll find 9' ceilings, coffered ceiling details, and large windows that fill the open-concept layout with natural light. The kitchen features a butcher block counter on the party size island, stainless steel appliances, a tile backsplash, and cabinet pull-outs throughout plus easy access to the covered back deck for year-round enjoyment. The main floor includes three spacious bedrooms, a 4-piece bathroom, and a large primary suite with walk-in closet and a 4-piece ensuite with double sinks. Downstairs, the bright walk-out lower level offers outstanding versatility. The spacious rec room with a cozy gas fireplace is perfect for movie nights, a games area, home gym, or second living space. You'll also find two more bedrooms, a full bathroom, a well-equipped laundry room with built-in cabinetry, and a mudroom-style entrance to the garage ideal for busy households. Outside, enjoy a private backyard oasis complete with a fire pit, oversized shed with power (ideal for a workshop, studio, or bunky), and extra gravel parking for a boat, trailer, or toys. The mature trees and forested side yard add privacy and charm to this already exceptional property. A well-rounded home in a quiet, family-friendly neighborhood ready for your next chapter (id:52581)
44 Kemp Drive
Dundas, Ontario
Welcome to this beautifully updated brick bungalow that perfectly blends timeless charm with modern comfort. Tucked away in a quiet, family-friendly neighbourhood just steps from downtown Dundas, this 3+1 bedroom, 2-bath gem is completely move-in ready. The heart of the home is a stunning two-tone kitchen featuring a waterfall stone peninsula, stainless steel appliances, and a walkout to a covered deck and patio with pot lights—ideal for relaxing or entertaining outdoors. The main level features a spacious primary bedroom with dual closets, plus two additional bedrooms. The fully finished basement adds incredible versatility with a fourth bedroom or home office, a rec room with dry bar, and a spa-inspired 4-piece bath complete with jetted tub, walk-in glass shower, and heated floors—also found in the foyer and upstairs bath. Enjoy the peace of a fully fenced backyard backing onto serene green space, and a detached garage currently used as a workshop, with potential for single-car parking. Ideal for young families as well as those looking to downsize without compromise, this home offers modern living in a timeless setting. Don’t miss your chance to own this gem! (id:52581)
28 Cherry Ridge Boulevard N
Pelham (Fenwick), Ontario
Beautiful and spacious 3+1 bedroom, 3+1 bathroom bungalow in a quiet, family-friendly neighborhood. The main floor features a bright, open-concept layout with a large living and dining area that walks out to a private patio. The updated kitchen offers ample counter space and storage, ideal for family living. The primary bedroom includes a walk-in closet and private ensuite, while two additional main floor bedrooms provide flexibility for kids, guests, or home office needs.Downstairs, the basement boasts a complete in-law suite with a separate entrance and private driveway. It includes one bedroom, a full bathroom, a second kitchen, a spacious rec room, and dining area, great for extended family. The basement also features a large workshop, perfect for hobbies, storage, or home projects.Enjoy peace of mind with a new furnace and central A/C (2024). Outside, the secluded, landscaped side yard offers a peaceful retreat perfect for relaxing, gardening, or hosting.This well-maintained home offers amazing versatility and value with plenty of parking, privacy, and thoughtful updates throughout. Close to schools, parks, shopping, and transit, ideal for families or multi-generational living. Don't miss this unique opportunity! (id:52581)
300 Balmoral Avenue N Unit# 1
Hamilton, Ontario
This lovely, bright, 3-bedroom Crown Point apartment is spacious and fully updated with new stainless steel appliances, carpet-free with durable laminate flooring, a new bathroom and recently renovated kitchen. Main-floor unit with one parking space; additional parking on street or in municipal lot. In-suite washer/dryer combo unit will be added. There's also extra square footage in the enclosed front sunroom, giving you a total of 961 square feet of interior space all your own. You have your own dedicated hot water tank as well! Water and heat included, tenant pays hydro. Close to the shops on Ottawa St and to all amenities at the Centre on Barton. Highway access and close to transit routes. A beautiful property you'd be proud to call home! (id:52581)
1185 Lindenrock Drive
Oakville, Ontario
Stunning 4+1 Bed, 4 Bath Detached Home in Prestigious Joshua Creek, Oakville. Welcome to this fully renovated family home offering 3,452 sqft above ground on a lush oversized lot. With 4 spacious bedrooms and a fully finished basement, this home is perfect for growing families. The gourmet kitchen boasts upgraded stainless steel appliances (2021), sleek quartz countertops, and a stunning backsplash. The main floor features high-quality flooring (2017), while the second floor and basement floors were updated in 2024, giving the home a fresh, cohesive feel. The large master bedroom offers a luxurious retreat, complete with heated floors, a fully renovated ensuite bathroom with a heated towel rack, and a spacious walk-in closet. The secondary bathrooms were also beautifully renovated in 2021. The basement living room is designed for relaxation, with soundproof walls and ceiling, perfect for movie nights or quiet enjoyment. Step outside to the saltwater pool, ideal for entertaining or unwinding in style. Inside, the family room comes equipped with surround sound, perfect for game days and movie nights. The home also features a double car garage and a double-wide driveway, providing parking for up to 5 vehicles. Located in a top-rated school district with easy access to major highways and Go Train stations, this home is just minutes away from everything Oakville has to offer. Don't miss your chance to own this exceptional property. Book your showing today! (id:52581)
23 Julia Drive
Guelph (Junction/onward Willow), Ontario
Very seldom do homes like this come available and especially on this street. If you are looking for an affordable home with income potential to assist with those mortgage payments, or want a good investment property, then look no further. As you enter the front door you are greeted with an open concept showcasing a bright area combining the kitchen, living room and dining room. The short 6 stair climb to the second level will lead you to the large primary room and 2 spacious bedrooms. The second floor also has a combo washer/dryer and a 4 piece bathroom with a jacuzzi tub. The downstairs has a door from the main floor or you can use the seperate entrance on the side of the house which leads to the apartment. The 1 bedroom apartment has a kitchen with newer Barzotti cabinets and gas stove. There is a living area, 3pc bathroom, its own Combo Gas Washer/dryer and storage. The apartment is half below grade so windows are at ground level making this area bright and inviting. There is an attached storage area in the back that can be converted back to a sunporch which is directly in front of the large private back yard. (id:52581)
41 - 11 Laguna Parkway
Ramara (Brechin), Ontario
Waterfront Townhome Living at Its Finest! Don't miss your chance to own this beautifully updated 3-bedroom, 2-bathroom waterfront townhome in one of the areas most sought-after complexes - complete with an outdoor swimming pool! Step inside to find newer flooring, a stylish shiplapped fireplace, fresh paint throughout, and an open-concept kitchen featuring stainless steel appliances, granite countertops, and modern finishes. The bright main living area walks out to a large deck overlooking the water - perfect for entertaining or soaking up peaceful views. Enjoy your morning coffee or evening wine while watching the boats go by, with your own private boat dock just steps away.The flexible layout offers a rare main floor primary bedroom (or ideal home office), plus an upper-level primary bedroom with serene river views and a 4-piece semi-ensuite. A third spacious bedroom also has amazing wardrobe storage, and a convenient second-floor laundry room completes the upper level.This is true four-season living- swimming, boating, fishing, ice fishing, hiking, and trail riding are all at your fingertips. Local resort amenities and green space right out your back door make it easy to relax and enjoy the lifestyle.Set sail from your canal-side dock and take the scenic route to Lake Simcoe, visiting friends and exploring the beauty of the waterways along the way.Whether you're looking for a weekend getaway or a year-round home, this waterfront gem checks all the boxes. (id:52581)
15 Nelligan Place
Hamilton, Ontario
Presenting this home nestled on a family friendly, mature, private Court in the prestigious Rosedale Area, just a leisurely stroll away from the renowned Kings Forest Golf Course, walking trails and parks. This home has been owned by the same family since 1979. Enjoy the privacy of a spacious yard, with no rear neighbours. This quiet, mostly residential area is conveniently located, with easy access to the Red Hill Valley Parkway and the Lincoln Alexander Expressway for commuters. A short jump to the QEW provides access to Burlington as well as wineries of the Niagara Region. Extensive work has been done to this bungalow to make it move in ready. New luxury vinyl throughout & freshly painted in neutral tones. There is a generous living room, 3 bedrooms that are a decent size, 4 piece bathroom & nice eat in kitchen. The back door offers a separate entrance if someone wanted to transform the basement into an in-law set up. It is partially finished with a 2 piece bathroom, laundry area, bedroom & framed for a recreation room. A real handyman or she shed dream heated garage with electricity & an additional tool shed providing ample storage. The oversized driveway will fit 8 cars. There is a no maintenance front yard with a south facing deck providing sun all day. Don’t miss your chance to get into this affordable & solid single family home!!! (id:52581)
11 Poole Street
Brantford, Ontario
2022 Build Freehold Townhome in Brantford, Ontario. open-concept layout ,eat-in kitchen .3 Bed 2.5 bath Master with walk-in closet and ensuite. second-floor laundry Easy access to Hwy 403. Fridge ,Gas stove, Washer, Dryer, Dishwasher and Garage Door Opener Included in Price (id:52581)


