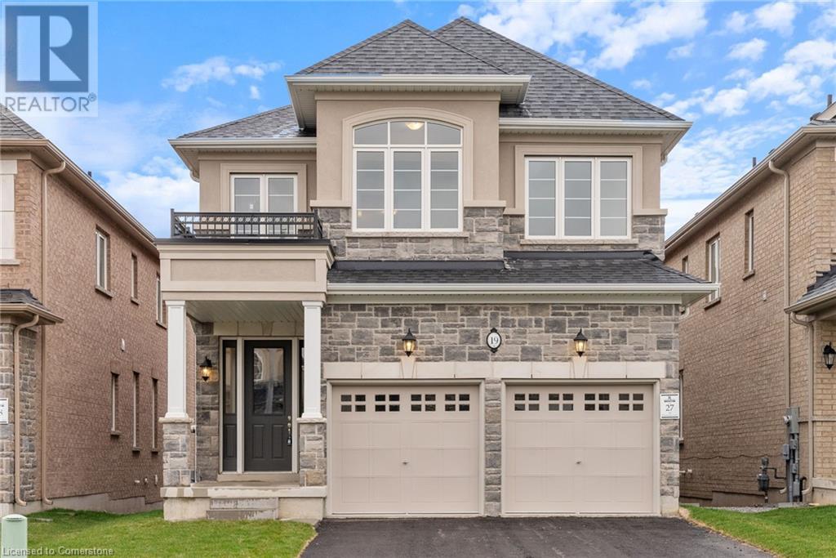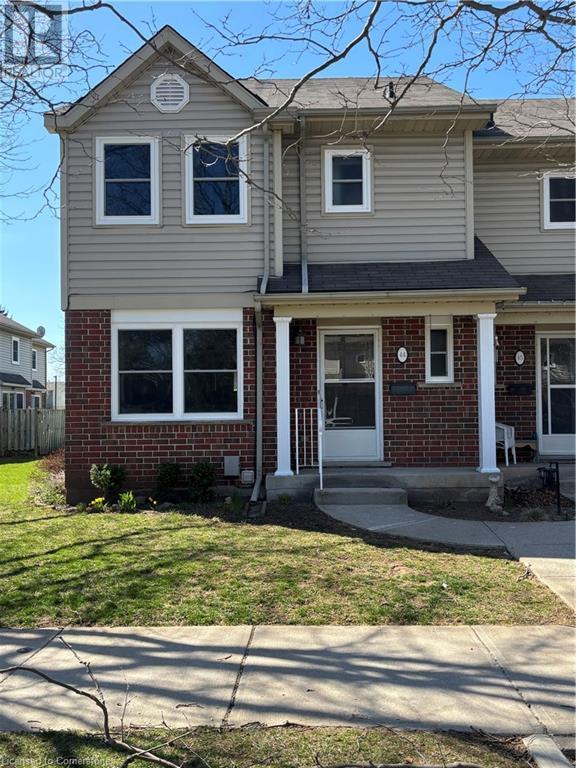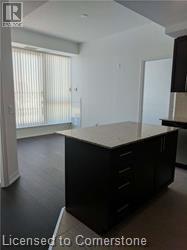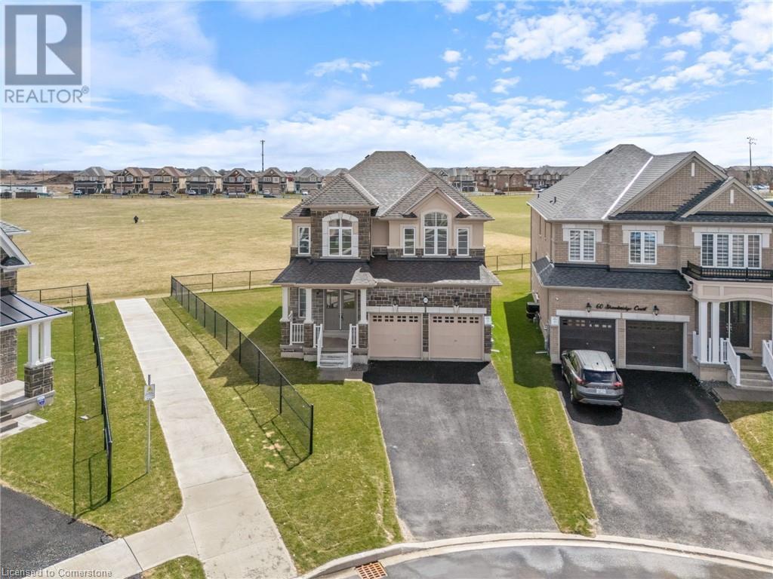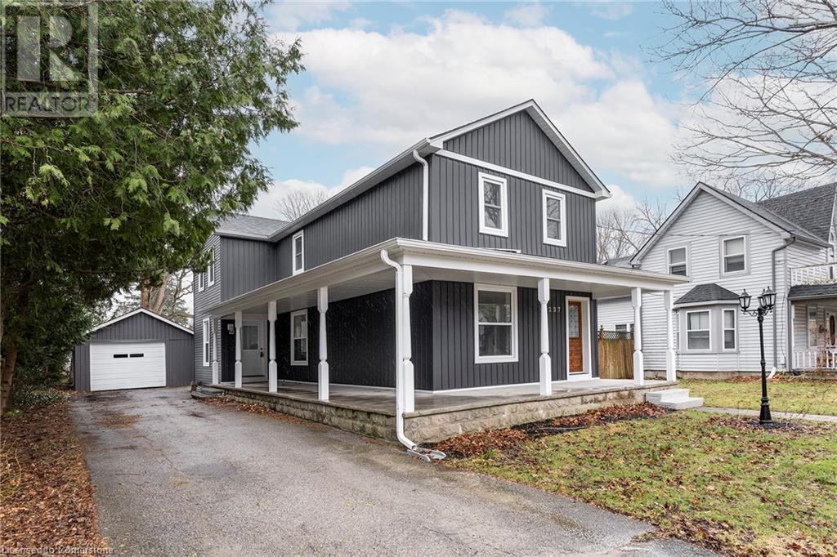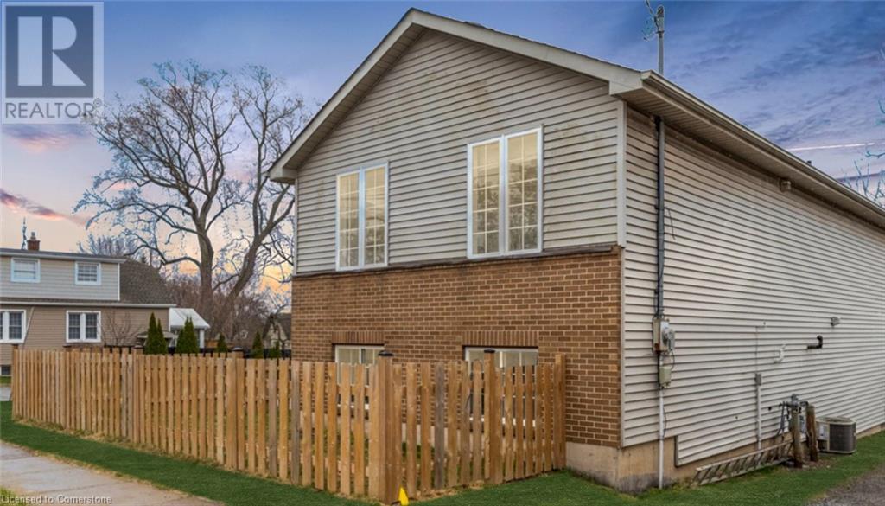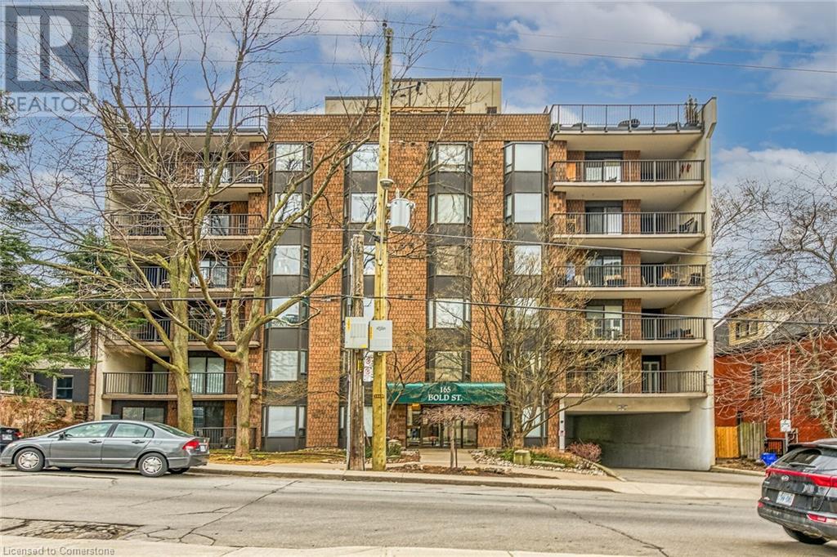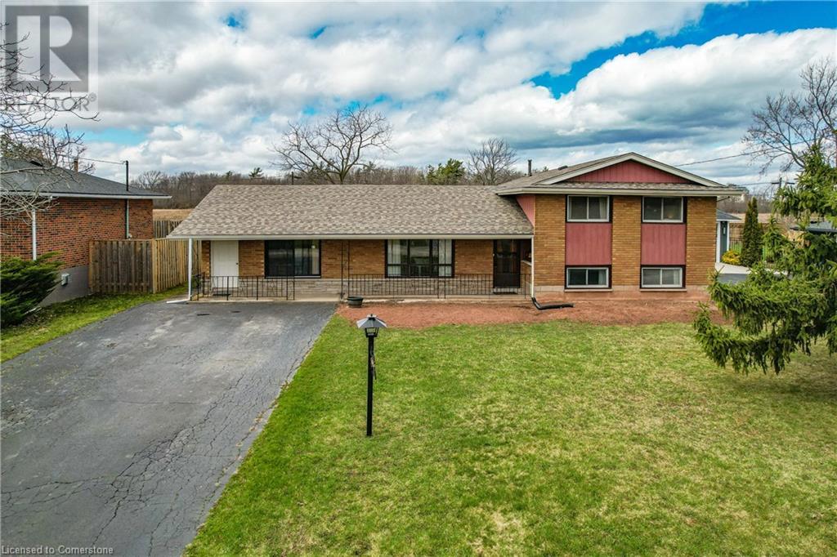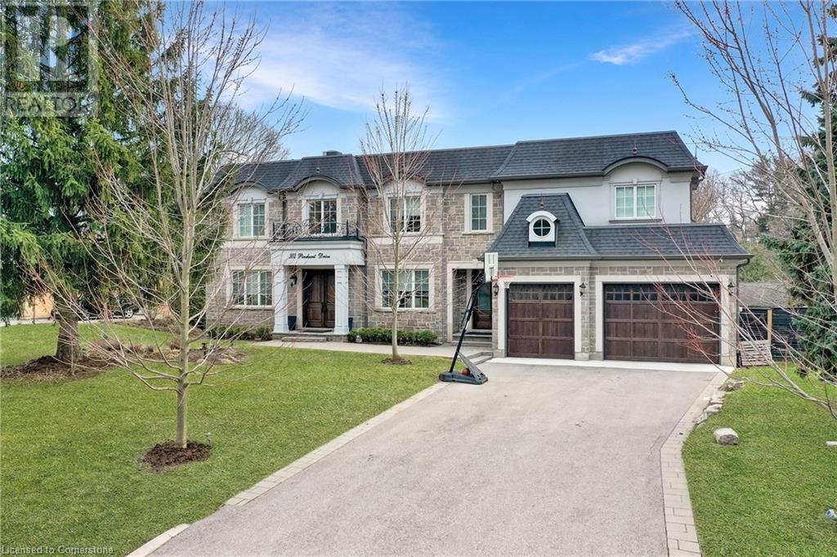Hamilton
Burlington
Niagara
85 King Street E Unit# 202
Hamilton, Ontario
Welcome to Treble Hall located at 85 King Street East. This 1 bedroom unit is very spacious and bright with a modern kitchen that features stainless steel appliances and a breakfast bar for those quick mornings. The exposed brick throughout gives you a sense of the historic building that is Treble Hall. For those quaint get-togethers this open concept floor plan allows friends to be in the living room and others in the kitchen without missing a beat but spacious enough to have intimate conversations. This stunning unit features a four-piece bathroom and in-suite laundry. Further to the amazing features this property offers is what is available to you when you step out of the front doors. You are steps from the best food atmosphere in The City with King William and James Street North restaurant just around the corner. Quick access to public transportation and a Walking Score of 100, Transit Score of 86 and Bikeable Score of 88. You will not be disappointed when you move into this suite. (id:52581)
19 Shawbridge Court
Hamilton, Ontario
Welcome to luxury living in the heart of Stoney Creek’s prestigious On The Ridge community! This brand new Rosehaven-built gem offers 2,472 sq ft of thoughtfully designed space, perfect for modern families seeking comfort, convenience, and style. Step inside to find upgraded hardwood flooring throughout the main floor, Premium oak staircase, and soaring 10' ceilings leading you to a bright and open-concept living room anchored by a cozy gas fireplace. The sleek, modern kitchen features a designer backsplash, gas or electric hookup for your stove of choice, and ample room to inspire your inner chef. Upstairs, this home boasts 4 spacious bedrooms and 4 bathrooms, including two private ensuites and a Jack & Jill bath, ideal for growing families or multigenerational living. All bathrooms are elegantly finished with upgraded quartz countertops and frameless glass showers, delivering a spa-like feel at home. Convenience continues with an upper-level laundry room to make daily living effortless. Nestled on a rare court location, this home offers the serenity of no through traffic, perfect for kids at play or peaceful evenings. Just a short walk to a proposed new park, and minutes from nature trails, shopping, dining, and major highways, this is where lifestyle and location meet. Don't miss your chance to own in one of Stoney Creek’s most sought-after new communities! Some Pictures are Virtually Presented and Taxes to be Assessed. (id:52581)
55 Kerman Avenue Unit# 44
Grimsby, Ontario
Welcome to Grimsby's Cherrylane Estates, a quiet development located minutes away from Downtown shopping & restaurants, schools & recreation facilities. This lovely end unit townhome is spacious and bright. The eat-in kitchen is roomy with an abundance of counter space & a pantry. Updated laminate flooring runs through the main and second levels. Enjoy cozy evenings by the fireplace in the sunny living room. Upstairs, the primary bedroom is large with full wall closets and ensuite privilege to the 4 piece bathroom. The two spare bedrooms are generous and also have large closets. The lower level has been finished with a family room, three piece bathroom with laundry and huge storage/utility room. Walkout from the living room to your deck & interlock patio. The fenced backyard has a low maintenace garden. An exclusive parking spot is just steps from the front door. Windows are new, replaced in 2025. A wonderful opportunity for first time homeowners or someone wanting to downsize! (id:52581)
5001 Corporate Drive Unit# 701
Burlington, Ontario
WELCOME TO APPLEBY GARDENS. LUXURY AND AMENITIES AT YOUR DOORSTEP. BEAUTIFULLY BUILT CONDOMINIUM WITH STAINLESS STEEL APPLIANCES AND MARBLE COUNTER TOPS. FLOOR TO CEILING WINDOWS WITH SPACIOUS LAYOUTS. CLOSE ACCESS TO THE 403 AND THE 407. BUILDING AMENITIES INCLUDE: 24 HOUR CONCIERGE, FITNESS AND A PARTY ROOM. ALL OF YOUR SHOPPING NEEDS ARE A WALK AWAY. (id:52581)
549 Terrace Way
Oakville, Ontario
Welcome to the coveted Glenorchy community! This stunning 3-bedroom, 2059 sqft Linwood model by Rosehaven Homes offers a serene, nature-filled setting with no rear neighbors, ensuring ultimate privacy. The main floor features upgraded hardwood flooring, smooth ceilings, a mudroom with garage access, and a gourmet kitchen with quartz countertops, crown molding, and a handmade porcelain backsplash. The spacious master suite includes a coffered ceiling, walk-in closet, and a spa-like ensuite with a glass shower and double vanity. The family room on the 2nd floor can easily be converted into a 4th bedroom, offering flexibility for your needs. The backyard is enhanced with fencing, a gazebo, a natural gas extension for a BBQ, and high electrical voltage, ready for a hot tub or other outdoor features. Additional upgrades include 9-ft ceilings, silhouette blinds, and a stained Oak staircase with rod iron spindles. The basement offers egress windows and a rough-in for a bathroom. Enjoy easy access to green spaces, schools, golf, sports complexes, and major highways. Dont miss out on this exceptional opportunity to embrace Glenorchy living! (id:52581)
64 Shawbridge Court
Hamilton, Ontario
Welcome to 64 Shawbridge Court, a newly built gem by Rosehaven Homes in the prestigious “On The Ridge” community of Hamilton. Situated on a rare court location with a spacious pie-shaped lot backing onto a proposed park, this 2,695 sq ft home blends luxury, comfort, and future potential. Step inside to an elegant main floor featuring oak hardwood throughout, a large family/dining room perfect for entertaining, and a cozy gas fireplace with serene views of open space. The gourmet kitchen boasts quartz countertops, a stylish farmhouse sink, and ample workspace for culinary creativity. Upstairs, you'll find 4 spacious bedrooms and 4 bathrooms, including two private ensuites and a Jack-and-Jill semi-ensuite, offering privacy and functionality for the whole family. The upgraded oak staircase with wrought iron spindles adds a touch of classic craftsmanship. The unfinished basement features upgraded 9' ceilings, providing incredible potential for custom finishing—whether it's a home theatre, gym, or additional living space. Outside, the rare pie-shaped backyard offers ample space to create your dream outdoor oasis. With trails, parks, top schools, shopping, dining, and quick highway access nearby, this home truly has it all. An exceptional opportunity in a coveted location—this is court living at its finest. (id:52581)
237 Main Street E
Otterville, Ontario
BEST OF BOTH WORLDS! Quality built century home that has been fully renovated with all the modern finishes and conveniences, this one is a MUST SEE. You will enjoy the small town charm from your wrap around covered porch. The main floor offers plenty of space with great sized Liv Rm., separate Din Rm and an Eat-in Kitch that will be the envy of your friends and family with quartz counters, large island w/plenty of seating, S/S appliances, pot lights and plenty of cabinets and the convenience of back yard access for summer BBQs. The main floor is complete with a 2 pce powder room. The upper level offers 3 great sized bedrooms and two 4 pce baths including the master ensuite. The full unfinished basement is awaiting your vision and personal touches. The back yard could be the perfect backyard oasis with a deep lot offering plenty of space for a pool, a play structure for the kids or just a game of soccer, perfect for whatever your dream oasis is. It also offers a garden shed for your storage needs and a detached garage for your car or a man cave/she shed. This home checks ALL the boxes if the peace of small town living is what you are after with all conveniences a short drive away! (id:52581)
3230 New Street Unit# 1
Burlington, Ontario
Welcome to this impeccably maintained and rarely offered bungalow-style end unit located in a quiet, well-kept townhome complex. Perfect for those looking to downsize without the transition to a condo apartment, this spacious two-bedroom, two full-bathroom main-floor condo townhouse offers an ideal blend of comfort, practicality, and charm. It features a fully remodeled kitchen that has been thoughtfully designed to maximize space and functionality, with ample counter space, stainless steel appliances including an above-the-range microwave, pot drawers, under-cabinet lighting, and convenient access to both the garage and in-suite laundry. The bright living room features a cozy gas fireplace with remote, and opens onto a large deck (2024)—complete with an awning for daytime shade and perfect for enjoying warm summer evenings. Enjoy the neutral decor and the new flooring in the living and dining rooms. The primary suite is a private retreat with “His & Her” closets and a beautifully remodeled spa-inspired ensuite, complete with a slipper tub, a spacious glass shower, and a quartz vanity with an undermount sink. The second bedroom and full bathroom offer ensuite privileges, making it ideal for guests or extended family. Additional features include an interlocked single-car driveway, and a full basement with rough-in, ready for finishing to your liking or use as excellent storage space. A/C (2024), Furnace (2021), windows replaced in 2023. This home is ideally located within walking distance to shopping and parks, and with convenient access to major highways, making day-to-day living effortless. This is a rare opportunity in a sought-after community —book your private showing today. (id:52581)
103 Morton Street
Thorold, Ontario
This newer construction raised bungalow is so much more than a charming home with picket fence. Upstairs, discover a traditional and comfortable layout featuring a bright and airy open-concept common space. You'll also find 3 spacious bedrooms and 4-piece bathroom. Tasteful updates throughout, including updated kitchen doors, a modern backsplash and charming shiplap accents in the living room, add a touch of contemporary elegance. The lower level presents a fantastic opportunity with a complete 2-bedroom, 1-bathroom in-law suite, ideal for multi-generational families or rental potential. This space features separate laundry facilities and a convenient walkout directly to the driveway, offering independent access. Enjoy the convenience of a fantastic location close to local parks and with quick access to major highways, simplifying your commute and leisure activities. Plus you'll appreciate the ease of plentiful parking. This versatile home is ready to adapt to your unique needs, offering separate living spaces without compromising on your style or location. Don't miss your chance to own this exceptional property in a desirable Thorold neighbourhood! (id:52581)
165 Bold Street Unit# 403
Hamilton, Ontario
Welcome home to this a beautifully updated 2-bedroom, 2-bathroom condo in one of Hamilton’s most desirable boutique buildings. This elegant, move-in ready suite features a custom kitchen with granite counters, stainless steel appliances, beverage cooler, and thoughtful cabinetry with pull-outs that make daily living effortless. Both bathrooms have been tastefully renovated, and the entire unit showcases wood-look porcelain tile flooring throughout for a cohesive and easy-care lifestyle. The spacious open-concept layout is ideal for entertaining, with seamless flow from the kitchen to the living and dining areas, all bathed in natural light. Enjoy your morning coffee or unwind in the evening on the oversized private balcony. The primary suite includes 3 closets and a stylish ensuite. Additional highlights include in-suite laundry, double-door entry, and a storage locker. Perfectly located in the historic Durand neighbourhood, you’re steps to Locke Street, Hess Village, St. Joseph’s Hospital, downtown shops, transit, and restaurants. Enjoy the best of city living with the comfort of a quiet, well-managed building that includes access to a rooftop terrace. Whether you're a first-time buyer, professional, or downsizer — this is urban living at its finest! (id:52581)
43 Emily Street
Grimsby, Ontario
SPACIOUS SIDESPLIT with PRIVATE BACKYARD … Discover untapped potential in this charming 3-level sidesplit, nestled on a quiet street in one of Grimsby’s most welcoming neighbourhoods. 43 Emily Street in Grimsby is set on a mature 70’ x 138’ property with NO REAR NEIGHBOURS - this home offers PRIVACY, a FULLY FENCED BACKYARD, and the kind of layout that lends itself to multigenerational living or creative customization. This well-maintained home exudes character, with a retro feel inviting renovation or restoration. The main floor boasts a rare primary bedroom retreat complete with its own dining area, 4-piece ensuite, and WALK OUT thru patio doors leading directly to the backyard – making it perfect for in-law potential or guest quarters. The bright EAT-IN KITCHEN features a walk out to a private back patio, ideal for relaxing mornings or evening BBQs. Up a few stairs, you'll find four generously sized bedrooms and another 4-pc bath, offering ample space for a growing family. The LOWER LEVEL is partially finished, including a recreation room, 2-pc bath combined w/laundry, a workshop and access to a crawl space for extra storage. The shed in the backyard adds additional storage. A newer roof provides peace of mind for future improvements. Whether you’re looking to renovate, invest, or simply enjoy the charm of an older home in a desirable location, 43 Emily Street is brimming with possibilities. Close to schools, parks, shopping and nearby GO Bus Station … and just minutes to the QEW, this is small-town living with city convenience. Bring your vision and unlock the potential of this one-of-a-kind property! CLICK ON MULTIMEDIA for video tour, floor plans & more. (id:52581)
302 Pinehurst Drive
Oakville, Ontario
Well-appointed family home situated on a quiet, tree-lined street in Oakville’s desirable Eastlake community. Offering over 7,000 square feet of total living space across three levels, this property combines practical design with refined finishes, creating a residence that suits both everyday comfort and entertaining. The main level features a functional layout with formal living and dining rooms, a dedicated office, and a bright family room complete with custom built-ins and a gas fireplace. The kitchen serves as the heart of the home, equipped with premium appliances and ample cabinetry. Adjacent is a breakfast area with access to a covered balcony that overlooks the private backyard - ideal for seasonal dining or relaxing outdoors. Upstairs, you’ll find four spacious bedrooms, each with its own ensuite and walk-in closet. The primary suite includes a fireplace, a walk-in wardrobe, and a large ensuite with double vanities, a walk-in shower, and freestanding tub. The second floor also includes a full laundry room for added convenience. The lower level adds versatility with a large recreation room, wet bar, theatre room, exercise area, and a fifth bedroom with ensuite, offering space for extended family, guests, or teenagers seeking more privacy. Beyond the home itself, the location is a key highlight. A short walk takes you to the lake and waterfront trails, while local schools, shopping, and community amenities are just minutes away. Major highways and the Oakville GO Station are easily accessible, making this a practical choice for commuters and families alike. Come experience this thoughtfully designed home in one of Oakville’s most established neighbourhoods, ideal for those seeking space, functionality, and access to great local amenities. (id:52581)



