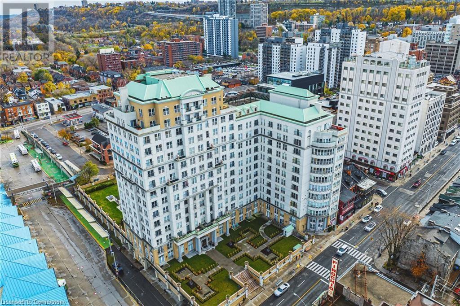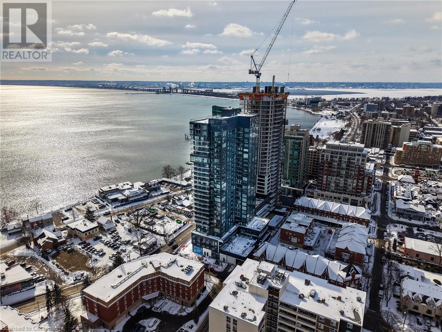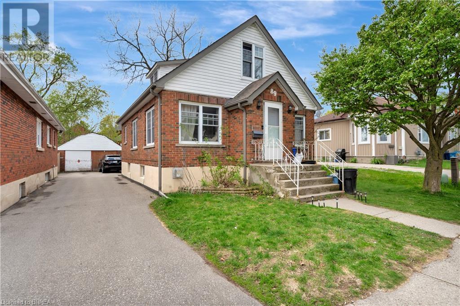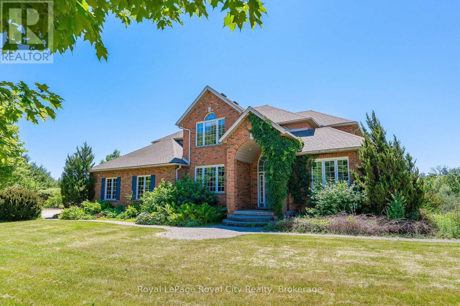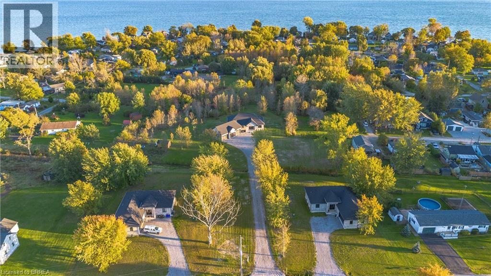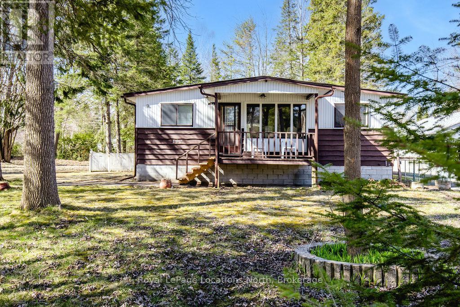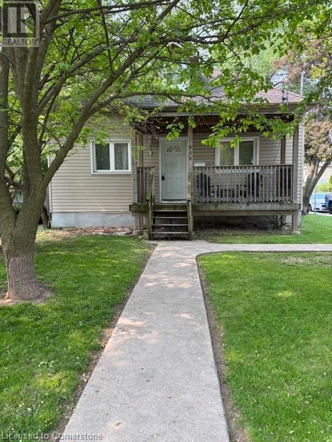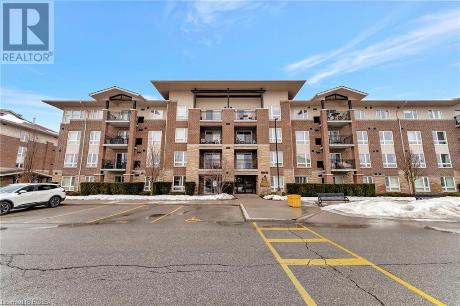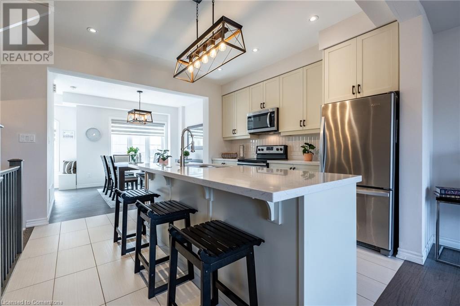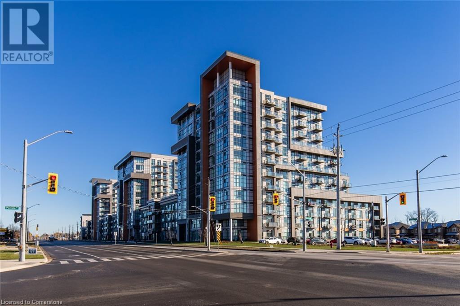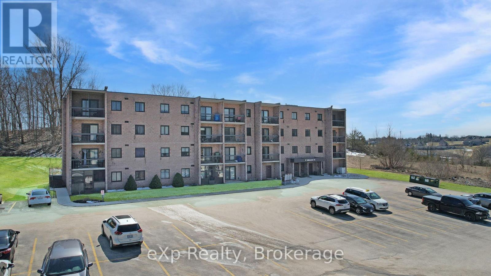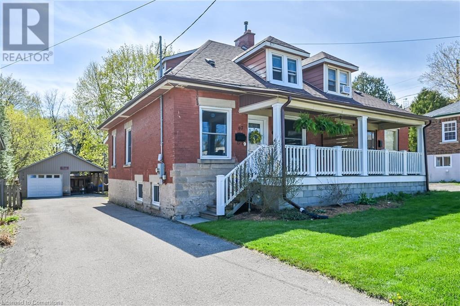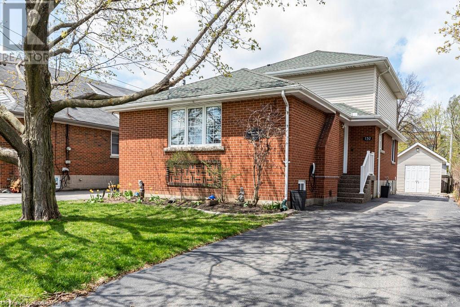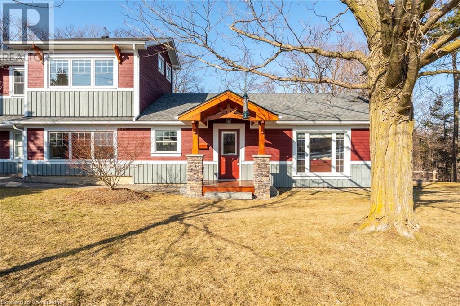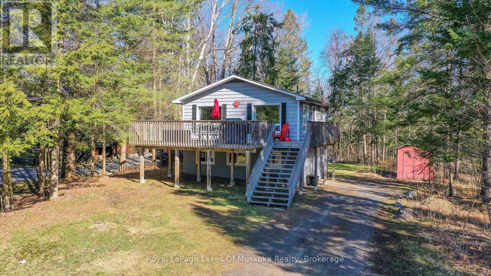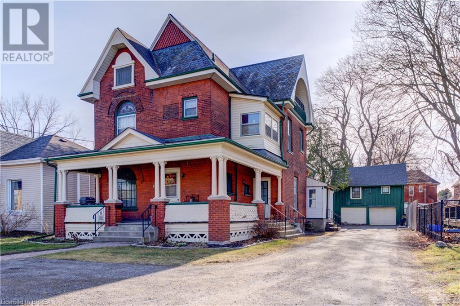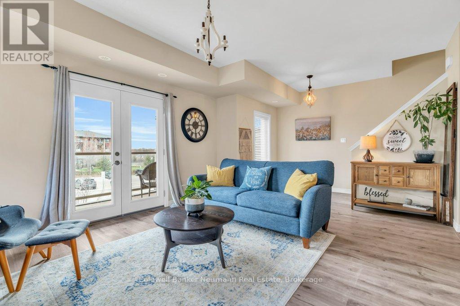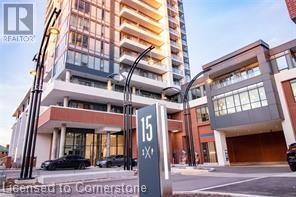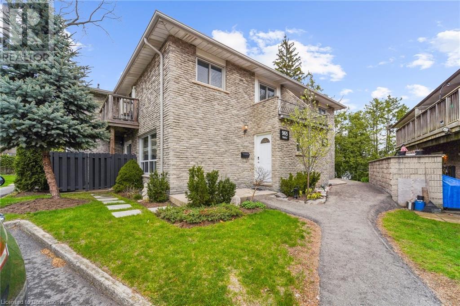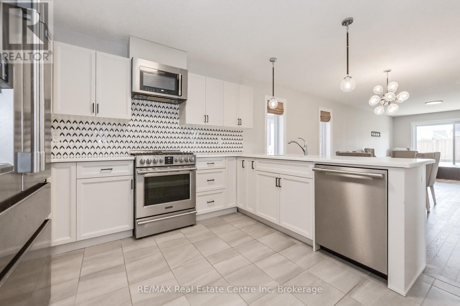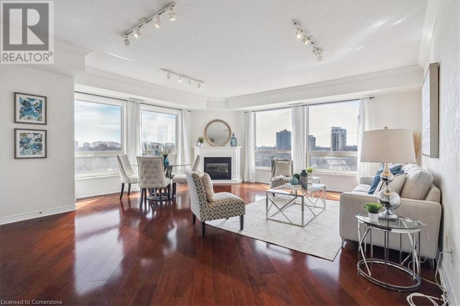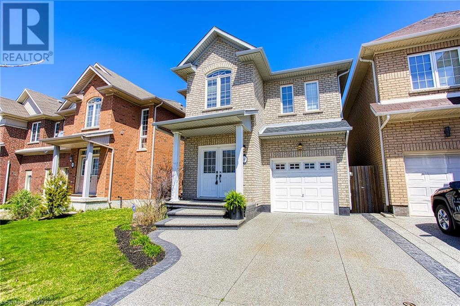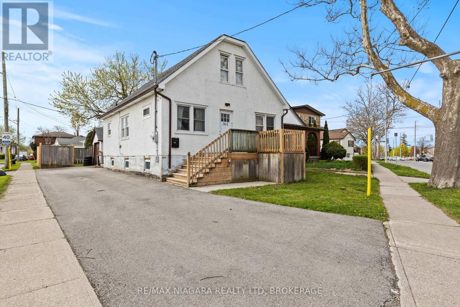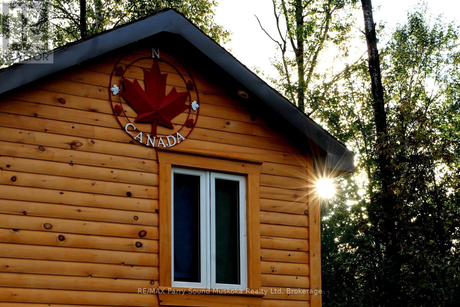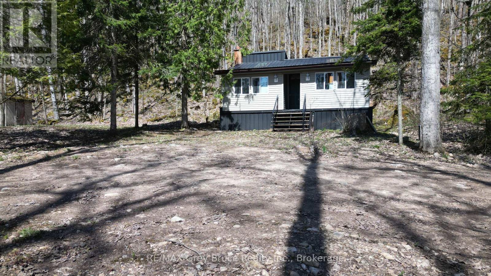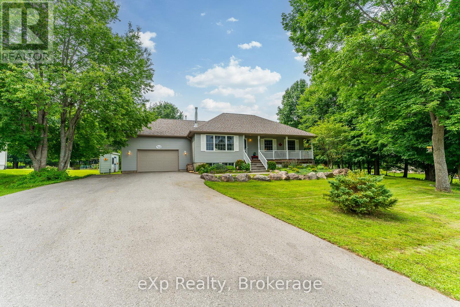Hamilton
Burlington
Niagara
97 Seventh Avenue
Brantford, Ontario
Welcome to 97 Seventh Avenue. This immaculate brick bungalow with an oversize garage has a lot to offer. The front entrance welcomes you into the large foyer, the spacious living room is full of natural light and has room for oversize furniture, the family size kitchen was just renovated in April, it is a great size, has tons of counter and cupboard space, a new (April 2025) Bosch dishwasher as well as a large dining area overlooking the backyard. The 4pc bathroom was gutted and tastefully redone in 2024. There are two good size bedrooms with original hardwood floors. Carpet free with modern flooring (2024) in the kitchen, living room, dining room, foyer and bathroom. The dining room was previously a 3rd bedroom and can be easily converted back with just one wall and a door. Convenient side entrance to the basement is perfect for an in-law suite or other possible uses. The partially finished basement has a rec room area, a 2pc bathroom that has enough room to add a shower, a laundry room and lots of space for future bedroom(s) or storage space. Patio doors lead out back to a covered deck with gas barbeque hook up and into the fully fenced well maintained yard. There is a detached 24 x 16 insulated garage with updated electrical (2023) including a 20 amp plug, an insulated garage door (2023) and two man doors. There is also an impressive 12 x 7 shed (2024). Parking for at least 5 cars in the private driveway. Furnace and water heater (owned) replaced in 2023. Freshly painted main floor. There is a main floor laundry hook up behind the drywall in the dining room. Close to elementary schools, just steps away from the beautiful Grand River Trail System, close to grocery stores and all amenities. This cozy home has been meticulously cared for and updated. Flexible closing date. (id:52581)
1175 Silver Lake Road
Gravenhurst (Muskoka (S)), Ontario
Country living at its best and only 10 minutes to town and even fewer to the highway for commuters. This private and modern 2 bedroom 1 bath bungalow will catch your attention with the bright rooms, open concept, attached garage with an electric door opener, a barn with an insulated stall, electricity and running potable water! This modern home is situated on just under an acre of land. It is only 23 years old and equipped with UV & sediment filtration, a spacious kitchen made by All About Kitchens, propane forced air furnace, air exchanger, central air, propane fireplace which can heat the home. There are many benefits to this home including a man-made pond, wired for a portable generator, dog run off screened porch, drilled well, electric box for horse fencing, perennial gardens, and a newer roof with remaining warranty. Close on this home before the fall and you can enjoy the included 18ft round pool warmed with the propane heater! (id:52581)
6 Explorer Way
Thorold (Rolling Meadows), Ontario
3 BEDROOMS 3 FULL BATHROOM WHOLE HOUSE FOR RENT (id:52581)
880 Garth Street
Hamilton, Ontario
Welcome to 880 Garth St., Hamilton. This property offers an excellent opportunity for first-time homebuyers, investors, or renovators looking to put their personal touch on a home with great potential. This 5 Bedroom, 2 Bath home with separate entrance to the basement offers the opportunity. A diamond in the rough. The main level has an open concept layout that connects the living room with eat-in kitchen, 4 piece bath and a bedroom that opens to a deck. Upstairs has 2 bedrooms and the basement has a rec room with 2 bedrooms and a 4 piece bath. Large backyard with a detached garage. Roof replaced in 2021, Furnace-2016 & AC-2017. 5 parking spaces with walking distance to Mohawk College and schools. Minutes to shopping, Costco, Highway 403 and Lincoln M. Alexander Parkway. House being sold As Is, Where Is No Warranties (id:52581)
135 James Street S Unit# 115
Hamilton, Ontario
One of the few units in the building with your own double door walk out to front lawn! Beautiful main floor 1 bedroom plus HUGE Den 850 sqft condo offers an open-concept layout connecting the living, dining, and kitchen areas, a large foyer and the convenience of in-suite laundry. Den can be used as second bedroom. Bright unit, with floor-to-ceiling doors and windows. Enjoy premium building amenities, including a 24-hour concierge, sauna, gym, outdoor bbq area, private resident-only park, and a rooftop terrace. Unit includes an assigned storage locker. Prime downtown location. Steps from the Downtown GO Station, St. Joseph’s Hospital, vibrant restaurants, pubs and shopping. Only minutes away from Mohawk College and McMaster University. An exceptional opportunity for urban living. Welcome Home! (id:52581)
370 Martha Street Unit# 2106
Burlington, Ontario
Welcome to Luxury Living in the Heart of Burlington! Step into this prestigious, newly built condominium in the vibrant downtown core. This stunning southwest-facing 1-bedroom, 1-bathroom unit boasts floor-to-ceiling windows, flooding the space with natural space. The open-concept layout features a modern kitchen with quartz countertops, an oversized center island with additional seating, and seamlessly integrated appliances - all designed for effortless entertaining and everyday elegance. The spacious primary bedroom includes a double closet and ensuite privileges to a sleek 4-piece bathroom. Step outside onto your private sun-filled balcony, the perfect retreat for morning coffee or evening relaxation. Enjoy the convenience of 1 dedicated parking spot and an unbeatable location - just steps from trendy restaurants, boutique shops (id:52581)
197 Green Road
Stoney Creek, Ontario
This fully finished basement apartment offers exceptional flexibility with a complete kitchen, comfortable bedroom, and a generous open-concept living area. Enjoy the convenience of in-suite laundry. Vinyl flooring throughout the unit makes cleaning a breeze and ensuring an allergen-free environment. Ideally located near the QEW, major shopping, and dining. Don't miss out on the opportunity to call this beautiful unit your new home. Schedule a viewing today and experience the peaceful living and convenience this unit has to offer! (id:52581)
89 Mary Street
Brantford, Ontario
Larger than it looks 4 Bedroom, 3 Bath, 1 1/2 storey home with deep Detached 20' x 10' Garage & private, fenced yard. Hardwood floors throughout the main floor living room and dining room. The generous main floor bedroom is complete with hardwood floors. Large eat-in kitchen and dinette w/California Shutters. Kitchen upgraded with maple cupboards, double sink, and kitchen island. fridge, stove and dishwasher included. Main floor 4 pc Bath, large deck overlooks the fenced yard. 100 amp breakers and plumbing updated. (id:52581)
770 Hager Avenue Unit# 503
Burlington, Ontario
Welcome to Hager Creek Place, located at 770 Hager Ave in Downtown Burlington. Unit 503 is a spacious one-bedroom plus den apartment with a west-facing view, featuring 750 sq ft of recently updated living space. The modern kitchen includes brand-new appliances, a stylish backsplash, and sleek countertops. You'll also enjoy the updated bathroom and beautifully refinished floors throughout the unit. Step out onto your private balcony for stunning panoramic views from Lake Ontario to the Niagara Escarpment. The monthly rent covers electricity, water, & heating; you will only need to pay for cable and internet. Covered parking is available for an additional $110 per month. This apartment is ideally located within walking distance of the GO Train and other public transit options, making commuting easy. You'll find a variety of grocery stores, cafes, restaurants, and shops just steps away, as well as three elementary schools, Central High School, and Wellington Park, which offers an outdoor track for recreational activities. For those needing quick access to major highways, the QEW and 407 are easily reachable, and Mapleview Mall is a short drive away for all your shopping needs. Situated in a safe, family-friendly neighbourhood, this vibrant downtown location is the perfect place to call home. Don’t miss this fantastic opportunity! (id:52581)
287 Clair Road E
Guelph (Pineridge/westminster Woods), Ontario
This stunning property at 287 Clair Road East offers an exceptional living opportunity for University of Guelph students. The spacious five-bedroom home sits on a massive private lot in the desirable South End, providing both comfort and convenience. Each bedroom is priced at $1,000 per month, ideally suited for a group of five students, but also open to other arrangements.The home's prime location means easy access to multiple bus routes (including the 16, 52, and 56) that run directly to the University of Guelph campus, making your commute quick and stress-free. For those who drive, the property offers ample parking. You'll love being just minutes away from all the essentials, including Clair Crossing Plaza with its Metro grocery store, LCBO, Shoppers Drug Mart, and Starbucks, as well as Stone Road Mall's shopping and entertainment options.With a spacious layout, modern amenities, and a large backyard perfect for relaxing or hosting friends, this property truly speaks for itself. Don't miss your chance to live in one of Guelph's best student locations. For more information or to schedule a viewing, please contact listing agent Haden Franke at [email protected]. (id:52581)
559 Tenth Street
Collingwood, Ontario
This impeccably maintained townhouse offers a seamless blend of functionality and modern charm. Designed with a practical yet welcoming layout, the interior was recently updated to reflect a contemporary, stylish aesthetic. The open-concept floor plan amplifies the sense of space, while the lighting and windows bathe the home in light, creating a bright and inviting ambiance. At the heart of the home, the sleek, modern kitchen boasts premium stainless steel appliances, a gas stove, durable solid surface countertops, and ample storage to keep the space clutter-free and organized. The spacious living room features a cozy gas fireplace, stunning floor-to-ceiling bookcases, and direct access to a private patio overlooking the gardens, making it an ideal spot for relaxation or entertaining. Upstairs, you'll find three bedrooms, perfect for a growing family or professionals needing a dedicated home office. Every inch of this home has been carefully designed to maximize functionality while maintaining a timeless, stylish feel. The property's unfinished lower level offers limitless potential. Whether you plan to create an extra bedroom, a recreation space, or a home gym, finishing this area will expand your living space and unlock additional possibilities to customize the home to your needs. Enjoy a relaxing swim at the private pool or a stroll on the nearby town trails. This home is crafted for both comfort and modern living, with room to grow and adapt to your lifestyle. (id:52581)
790 South Coast Drive
Peacock Point, Ontario
We all know that famous saying “Life is better at the Lake”. Well… it didn’t get famous by not being true. There are a handful of things in life that really cast a sense of peace and tranquility over your body the way being by the water does. The way the wind blows by and you can feel the mist on your skin, the sound of waves rolling on the sand or the way the setting sun over the water literally lights the sky on fire. The things that make you feel alive, the feeling you deserve. Welcome HOME to 790 South Coast Drive, sitting on 2 ACRES in the tranquil little beach town of Peacock Point. This house was meticulously designed and built in 2023, showcasing breathtaking finishes and modern styles throughout. As you walk in the doors you will immediately notice the gorgeous walnut hardwood floors through the entire home, followed by the custom kitchen with maple cabinetry, quartz counters and designer walk in pantry. The decorative shiplap fireplace perfectly becomes the centrepiece of the space and adds a familiar warmth to the entire home. Stepping out into your new favourite room of the house, the Florida room. Watch how you are mesmerized by the views of nature around you, as you sit back and relax, lower the tv from the ceiling and drop the motorized screens, put the game on and take your first sip, this is the LIFE. The main level offers 3 large bedrooms and 2 elegant bathrooms. Inside the primary retreat is a FIVE piece ensuite and walk in closet, pulled straight out of a magazine. Polished tiled floors, sky high glass shower, soaker tub and HIS & HER vanities. Ok, now take a breath again.. next on the tour is the almost 1200 SQFT GARAGE, with THREE 12 foot doors giving you enough space to fit FIVE CARS, or setup that dream workshop you have always wanted, the garage of all garages! With 2 acres, there is plenty of space to park your Boat, Rv, Trailer or literally any toy you want. It's time you unplug from the busy city and enjoy life on the LAKE, Welcome HOME. (id:52581)
102 35th Street N
Wasaga Beach, Ontario
Nestled on a generous 60 x 175 ft lot on the sought-after north side, this charming 4-bedroom, 1-bathroom three-season cottage offers classic beach vibes and the ideal setting to create lasting memories. Just a 5-minute walk to the beach, it's an ideal getaway for families or a fantastic investment opportunity. Step inside to an inviting open-concept layout that seamlessly connects the living room, dining area, and kitchen - perfect for relaxing or entertaining after a day in the sun. Large windows bring in natural light. Enjoy outdoor living with plenty of room for summer barbecues, yard games, or future expansion.Whether you want a seasonal getaway or a place to build your dream cottage, this property has so much potential in a great location. Don't miss the chance to own your own piece of summer paradise (id:52581)
900 Concession Street
Hamilton, Ontario
Welcome to 900 Concession Ave, Hamilton! This charming 3-bedroom, 1-bathroom home is a fantastic starter home or investment opportunity in a prime Hamilton Mountain location. Situated on a large corner lot, it offers great potential for those looking to add value through renovations or create a personalized living space. Key Features: Prime Location – Walking distance to Juravinski Hospital, parks, schools, and shopping. Separate Basement Entrance – Potential for added living space or income suite. Updated Essentials – Roof replaced in 2011, furnace approximately 4 years old. Outdoor Space – Patio doors from the kitchen lead to a 16' x 10' deck, overlooking a private fenced yard with a shed.100 Amp Breakers. With a little TLC, this home can be transformed into a fantastic investment or a cozy place to call your own. Hamilton is a city on the rise, known for its booming real estate market and vibrant arts scene—making now the perfect time to invest. Don’t miss this opportunity! (id:52581)
6650 Eighth Line W
Centre Wellington, Ontario
Located on the border of Waterloo and Wellington Counties, between Elora and Elmira, this property is waiting for your inspiration. These lots are becoming harder to find, close enough to enjoy amenities but far enough to enjoy the views and no urban creep. Restore the farmhouse dating back to 1891 (barn 1883). Replaced in the last 10 yrs; metal roof, furnace, w/s and iron filter, w/h, drilled well. Or start over with a custom build on a great 1.3 acre lot, in a great location, and a bank barn that is in decent shape! Easy commute to KW, Guelph and West GTA. Private showings only. (id:52581)
805 Ridge Road
Stoney Creek, Ontario
Welcome to 805 Ridge Rd, Stoney Creek—a stunning rural retreat that perfectly blends tranquility with convenience. This spacious 4-bedroom, 2-bathroom home offers approximately 2,064 sq. ft. of beautifully designed living space, ideal for families and those seeking a peaceful lifestyle. Nestled on a serene property, the house provides spectacular, unobstructed views of both the water and skyline, making it a unique and breathtaking find. Step inside and feel immediately at home with the warm, inviting layout that encourages relaxation and quality time. The expansive living and dining areas are bathed in natural light, creating an airy ambiance that complements the rural surroundings. Each bedroom is generously sized, offering ample space for family, guests, or a home office. Outside, the property is your private oasis, with an inground pool, surrounded by the beauty of nature and expansive landscapes. Imagine sipping your morning coffee on the patio, taking in the stunning vistas, or entertaining under a blanket of stars with the city lights as your backdrop. Located just minutes from urban amenities, you’ll enjoy the best of both worlds—peaceful, rural charm with quick access to Stoney Creek's conveniences. If you’re looking for a home that offers comfort, scenic beauty, and a place to make lasting memories, 805 Ridge Rd is waiting for you. (id:52581)
134 Stinson Street
Hamilton, Ontario
Lovely updated 2 bedroom upper level apartment in a lovely old character home. Features include spacious great room with high ceilings, kitchen with concrete counters, exposed brick wall and walk-out to balcony. Free laundry is shared in lower level. TWO parking spots included. Shared access to mature backyard and patio. Tenant pays own utilities. Close to escarpment trails and a short walk to shops and restaurants. June 1st occupancy. It won’t just be a rental, it will be a home. (id:52581)
55 Apollo Drive
Port Colborne (Main Street), Ontario
Raised ranch bungalow on a 52 x 111 lot in Meadow Heights Village Port Colborne. Well-kept home with a spacious attached double car garage with in house entry plus a double paved private driveway. Front foyer with coat closet. Open concept living room and eat in kitchen with patio doors to a private 2-tiered deck and fenced backyard. Newer fridge, stove and dishwasher. 3 Bedrooms up and 1 downstairs, master has a 4-piece ensuite. Main 4-piece bathroom and lower 2 piece. Large open concept finished rec room with high ceilings. Laundry room, 200-amp breakers forced air gas and central air conditioning. Move right into this great home in a quiet area today! (id:52581)
45 Kingsbury Square Unit# 213
Guelph, Ontario
2 bedroom unit is perfect for just about every type of buyer! Open concept layout with a stylish kitchen fully equipped with stainless steel appliances and plenty of cupboard space and opens to an eat-in dinette. Huge closets for additional storage! The bright and airy living room has big sliding doors that open up to a quiet balcony, a really lovely space to relax and take in the surrounding neighbourhood. Two nice sized bedrooms, a 4pc bathroom and stacked washer/dryer are also situated in this suite. One parking space included. Low condo fees! In A+ location, minutes away from all south end amenities, close to parks, walking trails and easy access to HWY 401. (id:52581)
70 Borers Creek Circle
Hamilton, Ontario
Step into this move-in-ready 3-storey townhome overlooking a tranquil pond and scenic walking trails! Spanning over 1,700 square feet, this freshly painted 3-bedroom, 2.5-bathroom residence features soaring 9’ ceilings and abundant charm. This property is located in the heart of Waterdown’s lively community, mere steps from shops, parks, and schools, with highways just minutes away for effortless commuting. The ground floor welcomes you with a versatile office space, seamless access to the attached garage and an unfinished basement ready for your personal touch. Walkout to a brand-new deck—ideal for morning coffee or unwinding in the evenings. Up the stairs, the open-concept main floor boasts a bright and airy living area with a Juliette balcony. The home flows seamlessly into the modern kitchen which is equipped with stainless steel appliances, a breakfast bar island and sleek Corian countertops. The adjoining dining space is perfect for hosting gatherings, complemented by a convenient powder room. On the upper floor, the primary suite impresses with a walk-in closet and a luxurious 4-piece ensuite including dual sinks and walk in glass shower, all builder upgrades. Two additional bedrooms offer flexibility for children, guests, or a home office. This townhome marries style, comfort, and an unbeatable location. Don’t wait—this beauty won’t be on the market for long! Don’t be TOO LATE*! *REG TM. RSA. (id:52581)
450 Dundas Street E Unit# 434
Waterdown, Ontario
Recently built 1 bedroom plus den condo comes with 1 underground parking spot, 1 storage locker and a state of the art Geothermal Heating and Cooling system which keeps the hydro bills low!!! Enjoy the open concept kitchen and living room with stainless steel appliances, a breakfast bar and a walk-out to your private balcony where you can catch the most incredible sunset views. The condo is complete with a 4 piece bathroom and in suite laundry. Enjoy all of the fabulous amenities this building has to offer; including a party room, modern fitness facility, rooftop patio and bike storage. Situated in the desirable Waterdown community with fabulous dining, shopping, schools and parks. Close to highway access and Aldershot GO Station, 20 minute commute to Mississauga. (id:52581)
262 Canrobert Street
Grey Highlands, Ontario
Cute cottage on a treed lot in Eugenia. Excellent location on a dead end road but only steps to public beach and boat launch. Bruce trail, ATV trails, grocery/LCBO store are all close by. Partial lakeview from deck and sunporch/dining area. Living room features a propane fireplace for those cool evenings. 2 garden sheds to store your tools and beach toys. Cottage will be sold turn key with just personal items included. Has been a popular short term rental and could be continued. Get ready to enjoy the summer at the Lake. (id:52581)
306 - 5 Valleyside Drive
Brockton, Ontario
Discover comfort and convenience in this beautifully maintained one-bedroom condo in the charming town of Walkerton. Featuring modern finishes and clear pride of ownership throughout this bright and inviting unit. The private balcony has peaceful views of the trees behind the building perfect for your morning coffee and evening sunsets. Only a short walk from scenic trails and a nearby dog park, this home offers an ideal blend of nature and modern living. Whether you're a first-time buyer or looking to downsize, this condo is ready to welcome you home. (id:52581)
227 Dimson Avenue
Guelph (Kortright East), Ontario
Welcome to 227 Dimson Avea solidly built bungalow nestled in the heart of Guelphs desirable Hales Manor neighbourhood. Backing onto peaceful McAllister Park with private gate access, this well-maintained home offers the perfect blend of privacy and convenience. Featuring three bedrooms on the main level and a fourth in the finished basement, along with three bathrooms, theres plenty of space for families, guests or a home office setup. The expansive kitchen is a dream for entertainers and gourmet chefs alike, offering room to gather, create and enjoy. A double car garage and an easy-to-maintain lifestyle add to the appeal. Step outside to your own backyard retreat with an in-ground pool that will be open and ready for summer enjoyment. Located just a short walk to the University of Guelph, transit, schools and all the amenities this established neighbourhood has to offer. A rare opportunity in one of Guelphs most walkable and family-friendly communities. (id:52581)
97 Edinburgh Road S
Guelph, Ontario
Welcome to 97 Edinburgh Road South – A Rare Opportunity in a Prime Location! This beautifully maintained home offers the perfect blend of character and modern updates in one of the most sought-after neighborhoods. Featuring 3 spacious bedrooms, 2 bathrooms, and a bright, open-concept main floor with hardwood floors throughout, this property is ideal for families, professionals, or investors alike. The updated kitchen boasts butcher block countertops, stainless steel appliances, and ample cabinet space. Enjoy your morning coffee on the charming front porch or relax in the private, fully fenced backyard with Separate garage and covered patio and play area. Located just minutes from parks, schools, the University of Guelph, and downtown amenities, 97 Edinburgh Road South offers unmatched convenience and lifestyle. Don't miss your chance to own this gem! (id:52581)
152 East 42nd Street
Hamilton, Ontario
Welcome to spacious and beautifully maintained bungalow, featuring a rare two-storey addition that extends the living space to over 2934 sq ft across three fully finished levels. Perfectly located in Hamilton’s sought-after Sunning Hill neighbourhood, this home is ideal for growing families seeking comfort, flexibility, and convenience. The main floor is designed for entertaining, with a spacious living room that flows seamlessly into a separate dining. The kitchen, just off the dining room, boasts an abundant storage and a highly functional layout where the whole family can cook, bake, and gather together. Two generous bedrooms and a full 4-piece bath complete the main level. Upstairs, you’ll find two more oversized bedrooms with double closets and 3-piece bath, offering plenty of room for kids, teens, or guests. If that isn’t enough, the fully finished lower level provides even more living space, with a large rec room, laundry/utility/storage, a spacious additional bedroom, a home gym, and another full bath. Step outside to find a lovely backyard with exposed aggregate walkways and patio, shed w/hydro (60A sub panel), and a charming gazebo & hot tub (in as is condition) ready for summer gatherings. Freshly painted and move-in ready, this home includes a long private driveway with parking for four, and is close to transit, parks, schools, shopping, Mohawk College, and the Lincoln Alexander Parkway. A rare blend of space, location, and lifestyle. RSA (id:52581)
5433 Sixth Line
Milton, Ontario
Discover 5433 Sixth Line, a 1-acre gem tucked away in Milton’s picturesque countryside, perched above Sixteen Mile Creek. This craftsman-style home was fully transformed in 2014, with a 1000+ square foot addition enhancing its charm. Just minutes from Milton’s core, it strikes an ideal balance between serene country life and urban accessibility. Step inside to a light-filled haven boasting three bedrooms, two bathrooms, and over 2100 square feet of family-friendly space. The living room, warmed by a wood-burning fireplace, invites cozy evenings, while the kitchen dazzles with solid wood cabinetry, a 7-foot island, granite countertops, and GE appliances. Two generously sized bedrooms and a four-piece bathroom complete this main level. The dining room’s striking 23-foot ceilings draw the eye upward to a staircase that leads to a secluded primary suite—a true retreat with vaulted ceilings, expansive windows, and a walk-in closet featuring built-in organizers. The ensuite offers a glass-enclosed shower with a bench, a jacuzzi tub, and heated floors for ultimate relaxation. The partially finished lower level includes a rec room and ample storage, adding versatility. Outside, unwind on the deck with coffee or wine, soaking in the tranquil, private yard and scenic vistas. With two driveways and a two-car garage, this property is the complete package. Don’t be TOO LATE*! *REG TM. (id:52581)
311 12th Street
Hanover, Ontario
Fantastic home close to the downtown core. This brick home has a carport, fenced back yard, beautiful perennial gardens and deck. The main level consists of an eat-in kitchen, sunporch, living room, dining room, m/f bedroom, 4pc. bath, mudroom/flex space and laundry. The second level includes 2 large bedrooms and a 2pc. bath. Downstairs has potential to be finished with a large rec room area, a 4th bedroom and an optional former laundry room. The original garage is 10'9'x25'2, but is currently setup as a workshop/storage room. It could easily be converted back into a garage. Upgrades include 2 mini split ductless air conditioners and heat pumps, ext. doors, replaced windows, some paint and more. (id:52581)
1582 Skyline Drive
Huntsville (Chaffey), Ontario
Sought after Hidden Valley community with your deeded 300' sand beach on prestigious Peninsula Lake part of Huntsville's 40 mile 4 lake boating system. Ideal shallow sandy swimming for the pickiest of swimmers and the park like setting features beach volleyball, picnic tables, and a bathroom. This chalet is also walking distance to Hidden Valley Ski Hill perfect for those who love to ski/snowboard in the winter and hike and mountain bike in the summer. Muskoka lifestyle year round home or recreational residence offers sunlit open concept living area with fireplace and ample room for your family and friends to spend time together. A walk out from the dining area to the spacious almost 500 sq ft elevated deck perfect for dining and bbqing. There are 3 bedrooms and 2 bathrooms which is rare at this price point. Offering fun for all seasons, ski/snowboard to Hidden Valley Highlands, hike or bike to miles of trails, a short ride to PGA and Clublink golf courses, and the shops and restaurants of vibrant downtown Huntsville as well as at Deerhurst resort. This move in ready well maintained year round home or cottage is set back from the road and offers good privacy from neighbours. It comes completely furnished and equipped to move in, rent out, or use as your own recreational year round cottage. The backyard is level with great privacy and a fantastic fire pit area. All new windows in 2025, Laundry added upstairs 2025, Furnace new in 2021 (natural gas as of 2025), new hot water tank in 2021, new panel in 2021, new shed roof in 2024. (id:52581)
416 Trafalgar Road
Oakville (Oo Old Oakville), Ontario
Upscale waterfront cottage living minutes from downtown Oakville. Welcome to life at 416 Trafalgar Road on 16 Mile Creek! Swimming, boating, kayaking, canoeing, paddle boarding and fishing on the river in spring, summer or fall. Skating, cross-country skiing and snow shoeing in the winter months. Year-round recreation and transitioning beauty. Nestled in the prestigious enclave of Old Oakville, this reno'd character home charms w/ its riverside locale & riparian privileges. This 4BED, 3.5BATH RES offers LUX combined w/ meticulously designed LIV spaces, all curated over 3,650 sq.ft. Begin your journey in a sunroom, boasting heated porcelain FLRS & seamless transition to the outdoors, bathing the INT w/ NAT light. Entertainment flows gracefully into the LRG formal DR, where dinner parties can find addt'l warmth by a fireplace adorned w/ a porcelain mantel. Venture into the parlour, where a LRG bay window frames panoramic views of nature. At the epicenter of this home is the gourmet Scavolini KIT, a chef's haven w/ top-tier Gaggenau APPs, Quartz counters & breakfast area. The modestly grand design includes hardwood FLRS w/ heated porcelain inlay & vaulted ceilings capped by exposed beams. On the 2nd LVL, the primary BED suite offers a 4PC ensuite, custom B/Is & W/O to an expansive rooftop deck with breathtaking views of the valley. The basement is equally lavish, enclosing a den, addt'l BEDS, a full BATH, sauna & a W/U to the backyard retreat. Outside, an inground heated concrete pool, cabana-ready structure, L/O deck adorned w/ AMB lighting set the scene for unmatched alfresco delight. Walk down the concrete staircase & take in the glorious scenery from a 2nd deck or venture down further to the dock & go for a paddle. Close to reputable schools, parks, marinas, trails, recreational facilities, shopping and restaurants this home perfectly balances style with practical, enjoyable living. 416 Trafalgar Road and Sixteen Mile Creek. Two of Oakville's hidden treasures. (id:52581)
1415 Mountain Grove Avenue
Burlington (Mountainside), Ontario
Welcome to 1415 Mountain Grove Ave in the heart of Burlington. This 3+1 bedroom, 2 bath, pristine brick bungalow has so much to offer. Ideal for first-time buyers, empty-nesters, and savvy investors. The main level offers a spacious and bright living room with a large window perfect for family gatherings, featuring a beautiful gas fireplace that adds to the warmth and comfort. The kitchen is equipped with plenty of cabinetry and a cozy dining area. One of the bedrooms has been transformed into a sitting area, giving you easy access to the back yard. The fully finished basement with large windows offers an additional bedroom, a recreation area, and a workshop. You could even turn it into an in-law suite or add a kitchenette for some rental income. Some of the recent upgrades include newer windows, air conditioning, furnace, HW tank, roof and more. The outside of this property is amazing! The 148 foot private deep lot offers loads of room for children and pets to play, two storage sheds for all your outdoor needs, and room to spare for your dream garden. Located just minutes away from great shopping, schools, parks and the QEW/403, you are going to want to make this Your Burlington Home. (id:52581)
111 Erie Avenue
Brantford, Ontario
Welcome to 111 Erie Ave, a beautiful heritage-style home brimming with character and investment potential! Currently set up as a duplex, this property features a spacious 3-bedroom unit and a separate 1-bedroom unit, making it an excellent opportunity for investors or multi-generational living. But the potential doesn’t stop there! With a third-floor space perfect for a studio unit and an 2 story garage that could be converted into an additional suite, this home offers endless possibilities. Whether you’re looking to expand your rental portfolio or create additional living space, this property is a must-see. Located in a desirable area of Brantford, close to amenities, transit, and parks, this home is ready for its next owner to unlock its full potential. Buyer to conduct their own due diligence regarding additional units. Key Features: Two Existing Units: 3-bedroom & 1-bedroom. Potential for a Third & Fourth Unit (Buyer to verify feasibility) Heritage Charm & Character Throughout. Endless Investment Potential Don’t miss out on this incredible opportunity! Even better — the property is already cash flow positive, making it an ideal turnkey investment. Located close to amenities, transit, and parks, this home is ready for its next owner to unlock its full potential. Buyer to conduct their own due diligence regarding additional units. (id:52581)
30 - 39 Kay Crescent
Guelph (Pineridge/westminster Woods), Ontario
This beautifully maintained 3-bedroom, 1.5-bath end-unit stacked townhome with built-in garage, ideally situated in Guelphs sought-after south end. Offering the perfect balance of comfort, convenience, and style, this home is just minutes from major amenities, highway access, schools, shopping, and scenic golf courses.Inside, you'll find an inviting open-concept main floor with a modern kitchen featuring quartz countertops, stainless steel appliances, and classic shaker-style cabinetry. The kitchen flows seamlessly into the dining and living areas perfect for entertaining or relaxing. Step through double doors from the living room onto your private balcony, a great spot for morning coffee or evening sunsets.A stylish 2-piece powder room rounds out the main level for added convenience.Upstairs, you'll find three generously sized bedrooms, a full 4-piece bathroom, and a side-by-side laundry closet, making everyday living a breeze.Whether you're a first-time buyer, down sizer, or investor, this low-maintenance home offers great value in a thriving, well-connected neighbourhood. Don't miss your opportunity to enjoy the best of Guelph living in a move-in-ready space. (id:52581)
15 Wellington Street South Street Unit# 1105
Kitchener, Ontario
Modern freshly painted, Private balcony and bright with tons of natural light, amazing location in the Kitchener's downtown core, heart of Innovation District, steps from LRT line, Google, Grand River Hospital and only 15 minutes away from both Universities. This 595 square feet floor plan including 65 square foot balcony. Amazing facilities - Premier Lounge area, with bar, gaming table, fully equipped kitchen, 2 lane bowling alley, landscaped terraces with cabana seating and BBQ areas, fitness areas, yoga/pilates studios, swim spa, hot tub, pet spa and more. Located in Kitchener's Innovation District, Station Park is synonymous with sophisticated urban living, offering easy access to downtown, Victoria Park, and the ION light rail. Adjacent to key landmarks like Google's HQ and Grand River Hospital, and just steps from lively shops and dining. The parking spot can be rented for $145 a month. (id:52581)
70 Mayfair Avenue
Dundas, Ontario
Desirable Dundas, This well maintained 3 level side split with attached garage is situated on a large lot in Highland Hills. The home offers 3 bedrooms and 2 bathrooms. The main floor is bright and spacious, L-shaped living and dining and eat in kitchen with access to back garden.. The upper level has three well sized bedrooms and a 4-piece bath. The lower level family room with wood burning stove/fireplace is a cozy spot to relax. Also on this level is a laundry area with 3 piece bath, back yard access and crawl space for storage. Walking distance to schools, recreation and conservation. With a few decorative touches and updates this home could be yours for many years to come! (id:52581)
965 Francis Road Unit# 2
Burlington, Ontario
Discover this beautifully maintained end-unit townhome offering 3 bedrooms and 2 bathrooms. This bright and inviting home features a functional layout with spacious principal rooms, a walk-out to a cozy patio, and a private balcony off the primary bedroom. Perfectly located in a peaceful, family-centric area close to schools, shopping, parks, and public transit. A fantastic opportunity to own a well-appointed home in a convenient and welcoming neighbourhood. (id:52581)
59 York Street E
Centre Wellington (Elora/salem), Ontario
Welcome to 59 York St E, Elora A Home with Versatile Living Options! This beautifully designed bungalow in the heart of Elora offers exceptional flexibility, whether you're looking for a spacious single-family residence or an income-generating property. Currently set up as a legal duplex, the home can easily be converted back into a full single-family home by simply removing an interior door, making it ideal for a range of living arrangements. The main floor features a bright and spacious 2-bedroom layout. The primary bedroom includes a walk-through closet and a luxurious 4-piece ensuite with a tiled glass shower. A second 4-piece bathroom adds convenience, and built-in cabinetry in the hallway offers smart storage solutions. At the heart of the home is the chefs kitchen, complete with stainless steel appliances, a gas stove, tiled backsplash, and an oversized island perfect for meal prep, entertaining, or family gatherings. The kitchen opens to a welcoming dining area and great room, with sliding doors that lead to a covered back patio, ideal for outdoor dining and relaxation. The fully legal basement features two large bedrooms with generous windows that bring in natural light, a full kitchen, separate laundry room, and ample storage space. This home is Net-Zero offering ultra-low utility bills. Whether used for rental income, multigenerational living, or as a guest suite, the lower level adds tremendous value and flexibility. Situated just steps from Elora's vibrant shops, parks, and scenic trails, 59 York St E is a rare opportunity to own a flexible, energy-efficient home in one of Ontarios most charming communities. (id:52581)
50 Aberdeen Lane S
Niagara-On-The-Lake (Town), Ontario
This gorgeous 2 bedroom, 3 bath luxury end-unit townhouse features exquisite high-end finishes, TWO balconies, a fully finished basement with a walk-out to the patio with exclusive access to the tranquil Two Mile Creek Conservation Area, attached 1.5 car garage with parking for two more cars and much much more. Gorgeous kitchen boasts abundant upgraded cabinetry and fixtures, a wine fridge, quartz counters as well as SS appliances. The open concept living area features custom curtains and blinds including motorized hunter Douglas blinds and balcony access through large sliding doors, overlooking the beautiful ravine. The living room is spacious and bright with a sophisticated electric fireplace feature wall with stack stone surround. Master bedroom offers a balcony, two closets with built-in cabinetry by Closets by Design, and a 5+ piece ensuite bathroom with double sink, quartz countertops, upgraded faucets, stand alone soaker tub and glass shower. This home has a completely finished basement with a 3 piece bathroom, laminate flooring, a dedicated exercise room, a murphy bed, a second fireplace with bookcases and cabinets and a walkout to a beautifully manicured outdoor patio area. Other features in this incredible home include pot lights, built-in sound, light and security system, 3 outside cameras and a dedicated personal hub - Google WiFi mesh Network. A personal elevator will even transport you from floor to floor! All in a highly coveted community in Old Town Niagara-on-the-Lake, within walking distance to a library, a community centre, walking trails, world-class wineries, fine-dining restaurants, boutique shopping and the Shaw Festival Theatre. (id:52581)
31 Cleopatra Court
Orillia, Ontario
Nestled at the end of a quiet cul-de-sac, this well maintained, one-owner home sits on one of the few dead-end streets in West Ridge, ensuring minimal traffic and maximum privacy. Designed with multigenerational living in mind, the walk-out basement features a fully appointed in-law suite with 2 bedrooms + large den and its own separate laundry and yard for added convenience -- ideal for extended family or as a potential income suite to help supplement your mortgage payments. The insulated triple car garage offers year-round comfort for vehicles or a workshop, adding even more utility. Soaring 9-foot ceilings grace both the main and upper floors, creating an open, airy ambiance throughout. The heart of the home is its custom kitchen -- complete with floor-to-ceiling cabinetry, quartz countertops and coordinating quartz backsplash, and a bespoke laundry room, all installed in 2023. Entertaining is effortless on not one but two expansive 500-sq-ft decks, while built-in shelving and cabinetry in the great room provide both style and storage. Outside, the heated, L-shaped saltwater pool boasts an extra-large shallow end --- perfect for kids and lounging -- set against a premium lot that overlooks the picturesque north end of Orillia. A steel roof and a secure vinyl fence add low-maintenance peace of mind. All of this is just moments from big box stores, parks, schools, and the local dog park -- truly the perfect blend of tranquility and convenience. This home must be seen to be appreciated! (id:52581)
180 - 49 Trott Boulevard
Collingwood, Ontario
This 2-bedroom, 2-bathroom condo end unit offers the best of Collingwood living - a short stroll to water access and minutes away from ski hills, marinas, shopping, and restaurants. Step inside the open-concept main floor, featuring a bright kitchen with a gas stove and breakfast bar, leading into a inviting living room with a gas fireplace and cathedral ceilings with skylights that fill the space with natural light. The living room flows out to an oversized balcony nestled among the trees perfect for morning coffee, evening BBQs, additional entertaining space or simply relaxing. Also on the main floor is a spacious bedroom, a convenient 3-piece bathroom with in-suite laundry, and plenty of storage options. Upstairs you'll find a loft-style primary suite with a 4-piece ensuite bathroom a large closet. A newly installed ductless AC unit efficiently cools the entire space, ensuring comfort throughout the unit. Additional perks include a storage locker under the front deck and a parking spot conveniently located just across from the unit. A second parking space can be leased (first-come, first-serve basis) and ample guest parking is available. Whether you're a first-time home buyer, investor, or looking for a hassle-free and no maintenance recreational property, this condo checks all the boxes! (id:52581)
2065 Seventh St Louth
St. Catharines (Rural Fourth), Ontario
With an expansive lot, scenic views and a quieter, more peaceful environment, this elegant 3 bed, 3 bath 2-storey home is the perfect option for Buyers seeking privacy, space and serenity without being far from amenities. Appreciate the proximity to all the essentials with the tranquility of rural life, just about 5 minutes from the St. Catharines Hospital and QEW. This tasteful home features a welcoming foyer, distinctive living room with gleaming floors, a cozy family room and a gorgeous country kitchen complete with a bright formal dining room as well as a dinette leading out to the patio. Delight in the panoramic property views from any of the walls of windows as you have over an acre of stunning green space to call your own including a pond. Main floor laundry and a main floor 3-piece bathroom add to the functionality of this fantastic family home. Beyond two spacious, second floor bedrooms, there is a remarkable Primary Bedroom Suite. A true oasis, this large bedroom features a walk-in closet and a 3 piece ensuite with a claw-foot tub and sliding door opening out to a tranquil balcony / deck with a scenic overlook of the property. Enjoy more indoor-outdoor living on the large patio area that's an entertainer's dream. So much room for children, pets, family and friends in this backyard oasis! There's also a three-car, yes that's three-car garage with additional parking for up to 10 vehicles. Ideal for families, gardeners, hobbyists or anyone with a penchant for outdoor activities, this property's verdant backyard provides so much opportunity. Install a pool, build a greenhouse, workshop or studio or simply relish in the fresh air, open space and privacy while you relax in the hot tub! An elegant home with room for the whole family and a refreshing dose of open air and green space - what more could you ask for?! (id:52581)
60 Old Mill Road Unit# 603
Oakville, Ontario
Spectacular south-facing views of Sixteen Mile Creek from most rooms in this beautifully updated 2 Bedroom, 2 Bathroom corner condo at the top of Old Oakville. This spacious unit (1475sq.ft.) features an open-concept 'Great Room' - Living Room/Dining Room looking over the winding Creek below and a renovated galley Kitchen with double 'farmer' sinks and a solarium-like Breakfast area, or enjoy your coffee and morning paper on your private balcony with the amazing views. The spacious Primary Suite also faces south with walk-out to the Balcony, a large walk-in closet, and a renovated 5-pc Ensuite Bathroom with a separate shower with glass doors, and tub. The 2nd Bedroom faces west and was recently updated with brand new carpet and paint. The main 3-pc Bathroom has a new vanity. Storage is plentiful in this unit - the Foyer has a large walk-in closet with shelves plus a double coat closet, and the Laundry Room provides shelving and extra storage space as well. *** 2 Underground Parking spaces (tandem) and 2 Lockers! *** Oakridge Heights offer tons of amenities: Indoor heated Pool, Exercise Rm, Games Rm with billiards, Party/Meeting Room, Visitors Suite, Car Wash, EV Charger. There is a BBQ and Patio shared area behind 40. The Go Train is directly behind the building and tunnel access is just steps beyond the gate. Oakville Trafalgar High School catchment area. Whole Foods + Shoppers Drug Mart + LCBO + Starbucks + Beertown + Indigo is just a couple of blocks away or walk into downtown Old Oakville with top-rated restaurants, shops, banking. (id:52581)
86 Glendarling Crescent
Stoney Creek, Ontario
Nestled in the heart of Fifty Point, 86 Glendarling Crescent offers the perfect blend of comfort, convenience, and modern living. This beautifully maintained 2-storey home, with a roof, furnace, and AC all replaced in 2024, is situated in one of Stoney Creek’s most desirable neighborhoods, just a short walk from the stunning Fifty Point Conservation Area. Here, you can enjoy scenic trails, waterfront views, and outdoor activities all year round. With Lake Ontario close by, residents can take in breathtaking sunsets and the calming atmosphere of lakeside living, all while being only minutes from essential amenities. The sought-after location provides easy access to Winona Crossings, a vibrant shopping destination featuring grocery stores, restaurants, and a variety of retail options. Families will appreciate the proximity to top-rated schools, lush parks, and community spaces that enhance the friendly and welcoming atmosphere of the neighborhood. Whether you’re looking for a peaceful retreat or a dynamic community, this home offers the best of both worlds. Inside, generous-sized rooms create a bright and inviting space, perfect for families or professionals seeking a spacious yet cozy place to call home. The well-designed layout ensures a seamless flow throughout the home, with ample natural light and stylish finishes adding to its charm. The fully finished basement provides additional living space, ideal for a recreation room, home office, or guest suite, offering versatility to suit your needs. This home is more than just a place to live—it’s a lifestyle. With its unbeatable location, thoughtfully designed interior, and access to nature, shopping, and top-tier schools, 86 Glendarling Crescent is a rare find in a highly desirable community. Don’t miss the opportunity to experience the best of Fifty Point living. (id:52581)
362 Carlton Street
St. Catharines (Facer), Ontario
This adorable storey-and-a-half home is cute as a button and loaded with recent upgrades from top to bottom. Featuring a brand new kitchen, bathroom, driveway, plumbing, and electrical, this home offers peace of mind and modern comfort throughout. Youll also find some new windows and a new furnace and central air conditioning - all updates completed 20212023 - to keep things efficient year-round.Curb appeal is on point with a fresh exterior, single-car garage, and fully fenced backyardperfect for entertaining, pets, or kids at play. All of this is located in a highly desirable neighborhood, close to schools, parks, shopping, and more.Whether youre a first-time buyer, downsizer, or investor, this gem is move-in ready and waiting for you! (id:52581)
2 - 300 Richmond Street
Thorold (Confederation Heights), Ontario
Stylish Bungalow Townhome in Sought-After Richmond Woods. Welcome to effortless living in this beautifully finished 2-bedroom, 2-bathroom bungalow townhome located in the heart of Thorold. Offering 1,429 sq. ft. of thoughtfully designed space, this home features a bright open-concept layout with hardwood floors, custom cabinetry, quartz countertops, and main floor laundry for ultimate convenience. The modern kitchen flows seamlessly into the living and dining areas, leading to a covered rear deck perfect for relaxing or entertaining outdoors.The spacious primary suite offers a spa-like ensuite with a glass-tiled shower, while premium finishes and meticulous detailing can be found throughout. Whether you are downsizing or looking for a low-maintenance lock and leave lifestyle, Richmond Woods delivers. Enjoy peace of mind with snow removal, landscaping, and water included in the modest condo fee.Luxury, convenience, and modern design come together in this standout townhome book your private showing today! (id:52581)
280 Old Still River Road
Parry Sound Remote Area (Henvey), Ontario
Discover this private, wooded lot in the unorganized township of Henvey, featuring a well-maintained trail from front to back of the property. Newer 12 x 14.6 unfinished cabin on piers offers further potential. Included in the sale is a 1990 one-bedroom mobile trailer equipped with a 4-piece bath, forced-air propane furnace, and a functional kitchen/living area. New gazebo for outdoor sitting and cooking area. A drilled well (located under the model lighthouse) and a freestanding 100-amp hydro panel add convenience to the property. The current owner uses Starlink for internet access. A plastic septic tank, believed to have been installed around 2009, is included as is, seller has no documentation available. Seller is selling the property as is where is without expressed or implied warranty. (id:52581)
13 4th Avenue
South Bruce Peninsula, Ontario
This super cute and completely renovated cottage or home in Mallory Beach. Cottage/home shows well. Situated on a large double lot measuring 160 feet wide by 150 feet deep. The property is well treed and has a circular driveway. All newly updated in 2022 - flooring, electrical (100 amp), heat pump, plumbing, vinyl siding, metal roof, windows, and kitchen. Sky lights in living area offering plenty of sunlight. Three piece bathroom has laundry hookup for a stack unit. Prime property for the minimalist, single individual, or couple who can appreciate "less is more"! Property is just a short drive to Wiarton for all conveniences including shopping, hospital, boating at the marina, or enjoy a stroll along the boardwalk at the water park. Property backs onto the escarpment and is located on a quiet "No Exit" road. Rural services available. Property is ready for immediate possession. Combined taxes: $1743.36. (id:52581)
45 Sancayne Street
Dysart Et Al (Dysart), Ontario
Pride of Ownership - Welcome to 45 Sancayne Street - " Haliburton By The Lake" a community enclave of professionals, families and retirees who enjoy a members only waterfront park & boat launch, this offering also boasts a boat slip (with ownership certificate) and co-owned community dock . Take family and friends onto the 5 lake chain for fishing and day tripping. Short walk to direct access to acres of public forest trails, winter groomed, for hiking, skiing, snowshoeing and sledding. Explore the renowned Sculpture Forest, Glebe Park and The Haliburton School of Art and Design. Comfort and convenience can be experienced from this address - bike, boat or walk to downtown - close to schools, hospital, restaurants, rail trail and shopping. Primary bedroom features 3 pc ensuite, 2 additional main floor bedrooms & 4 pc bath, direct access to the garage from the mud/laundry room. Covered front porch and west facing rear deck. Lower level complete with propane fireplace for cozy rec room enjoyment, carpet free, ample utility and storage area. Book your private showing. Not direct waterfront - access to a waterfront park. (id:52581)






