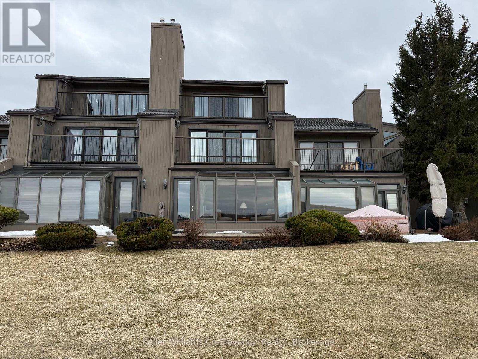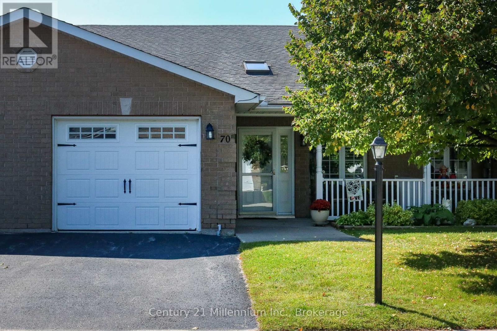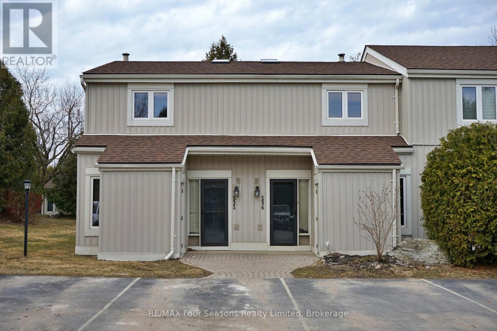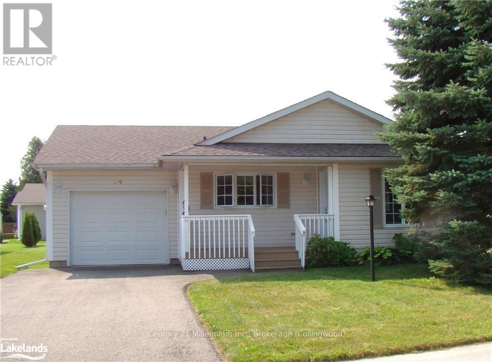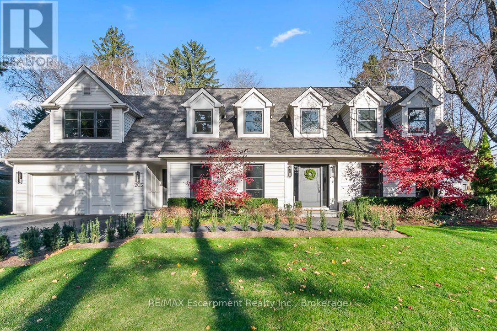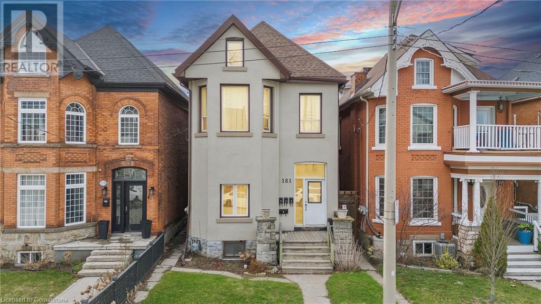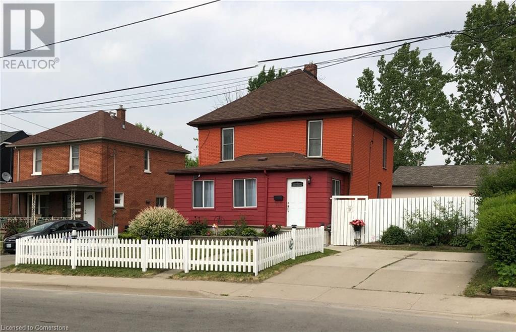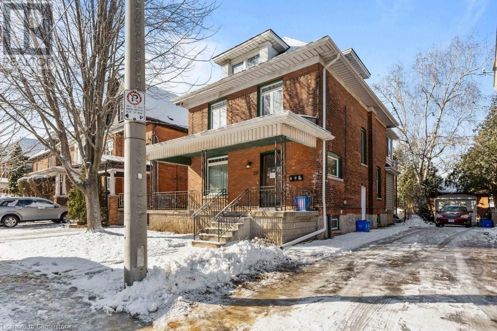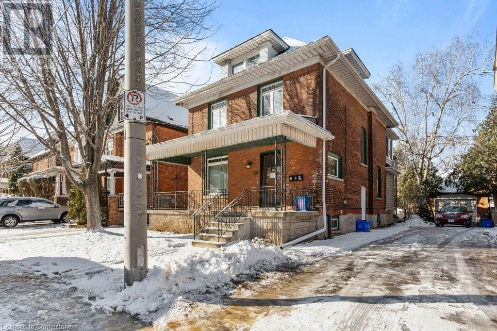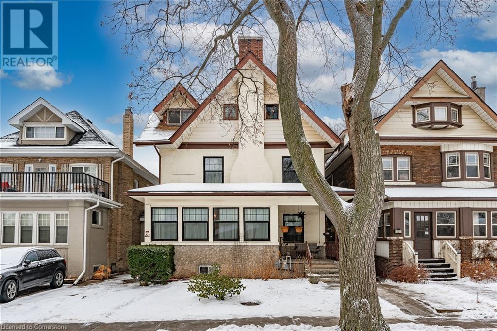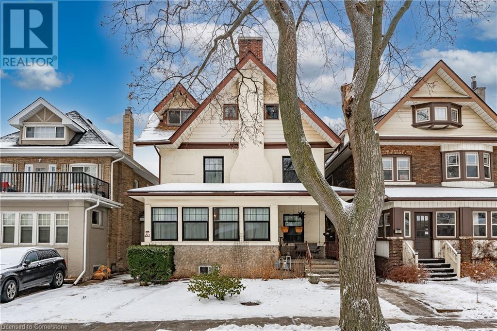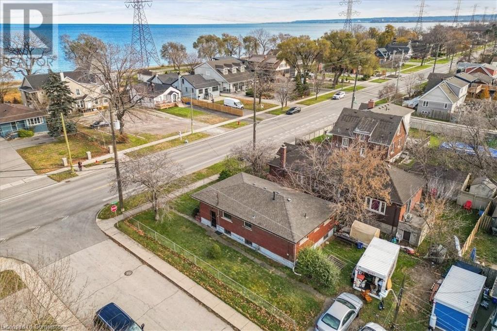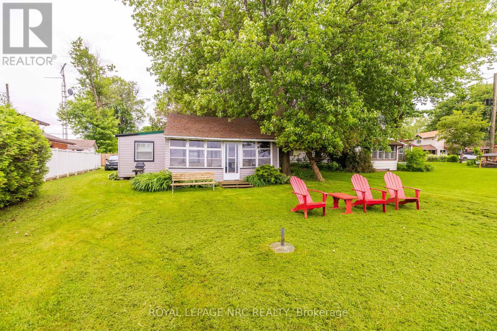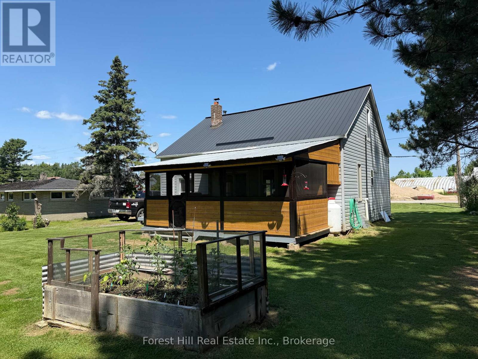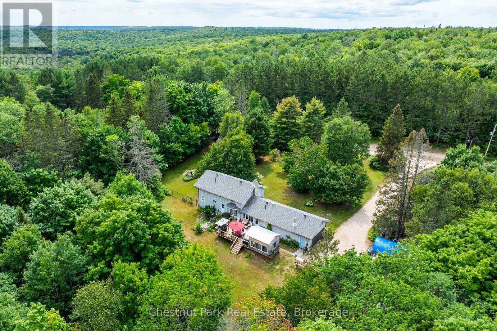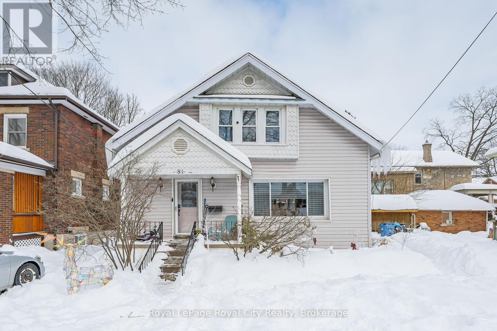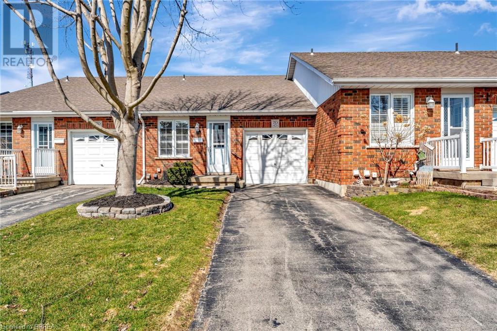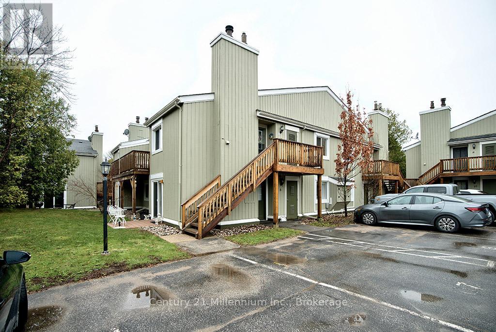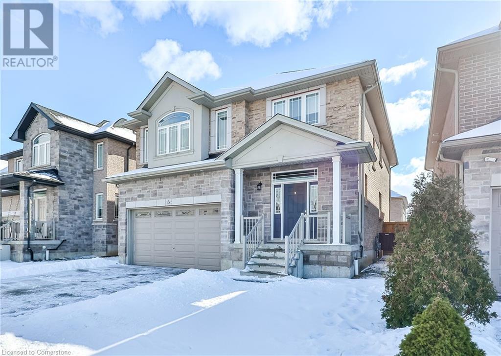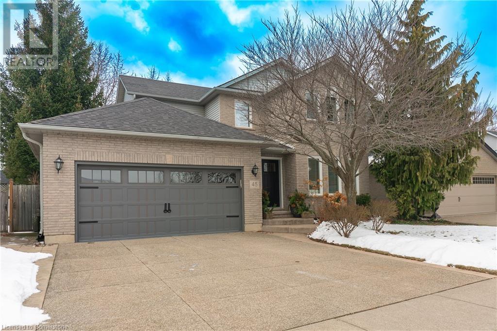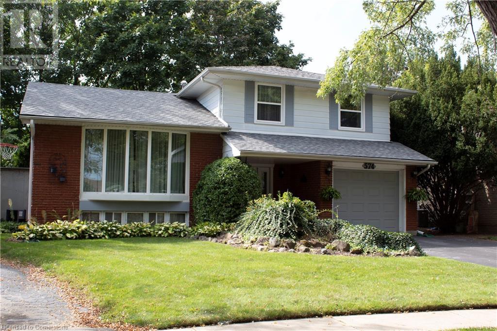Hamilton
Burlington
Niagara
7 - 8 Beck Boulevard
Penetanguishene, Ontario
Welcome to this exceptional 4-bedroom, 4-bathroom luxury condo-townhome in Penetanguishene's Tannery Cove, offering an unparalleled lifestyle on Georgian Bay's shores. With over 2550 square feet of beautifully appointed living space, this home blends modern charm with serene water views, creating a sanctuary for relaxation and entertainment. Step inside and be greeted by floor-to-ceiling windows in the open-concept main floor, showcasing breathtaking views of Georgian Bay. The chef's kitchen is perfect for entertaining, while the living room's gas fireplace provides cozy warmth on winter days. The ground floor powder room and study also add convenience to the layout. Ascend to the second storey, where the primary suite awaits. Featuring a gas fireplace, balcony, and a recently renovated ensuite with a spa-like atmosphere, it offers a luxurious retreat. The second level also features conveniently placed laundry, as well as two additional bedrooms. The third storey acts as a cozy standalone guest suite with a full bathroom, bedroom, and private balcony overlooking the bay. It can also serve as additional living space. For boating enthusiasts, a private boat slip, with 30amp power and water hook up, grants easy access to Georgian Bay's 30,000 islands, fishing, and breathtaking scenery. A garage provides convenient storage and parking. The community truly offers lock-and-leave potential, with snow removal and ground maintenance included, as well as offering a private pool, adding an extra touch of luxury. Located a short 90-minute drive to the GTA and just minutes from Penetanguishene's shops and dining, this waterfront home presents an extraordinary opportunity to embrace the ultimate lifestyle. Don't miss out! (id:52581)
70 Meadow Lane
Wasaga Beach, Ontario
Welcome to 70 Meadow Lane - this affordable retirement living is in the highly sought-after Wasaga Meadows, one of Parkbridge Lifestyle 55+ Communities! This 2 bedroom and 2 bath gem is ready for you to move right in! Located in a perfect setting balancing quiet living but close to all that Wasaga Beach has to offer. Open concept with lots of natural light, California shutters and ice melt wires on the front part of the roof. New carpet has been installed in the bedrooms and fresh paint throughout. You have so much room to work with. Primary bedroom has 4pc ensuite and walk in closet. Living room features a lovely gas fireplace and walk out to roomy patio. Second bedroom on main floor can double as a sitting room or den. Come and visit Wasaga Meadows and see all it has to offer. Amenities you would have access to - indoor/outdoor heated saltwater pools, 9 hole golf, woodshop, clubhouse etc. Parkbridge will be requesting a total monthly fee of $981.53 for a new owner. This includes Rent of $800 + Structure Tax of $132.27 + Lot Tax of $49.26 (total tax amount = per month or $2178.36 per year). All offers are to be conditional for 10 business banking days upon Parkbridge buyer approval. A credit check and proof of income will be required as part of the Parkbridge approval process. (id:52581)
295 Sixth Street
Midland, Ontario
**Location, Location, Location:** Nestled in an elegant neighbourhood, this stately home offers an exceptional lifestyle. With its proximity to schools, downtown, parks, libraries, and the waterfront, its an ideal location for families. Built in 1910, the home boasts a generous 75 x 200 ft lot, providing ample space for a garage. The classic design features formal living and dining rooms, a spacious family-sized kitchen, and a formal living room with a gas fireplace on the main floor. A spacious deck offers an inviting outdoor living area. The second floor includes four bedrooms, two bathrooms (one with an ensuite), and a primary suite with ample options, including a sleeping area, bedroom, office, dressing room, and nursery. The homes roof was recently replaced six years ago, This home is being sold as is but a home inspection conducted in October is available for review. Immediate occupancy is available. Do not miss out on this exceptional opportunity to make this home your dream. (id:52581)
534 - 22 Dawson Drive
Collingwood, Ontario
Welcome to this inviting 2-bedroom, 2-bathroom townhouse featuring a spacious layout and a thoughtful reverse floor plan. The upper level boasts vaulted ceilings over the kitchen, dining, and living areas, complemented by a cozy wood-burning fireplace and access to a private back balcony through a patio door. On the entry level, you'll find two bedrooms including a primary suite with its own ensuite bathroom and patio access. Recent upgrades include new flooring throughout and fresh paint, setting the stage for you to personalize and update this charming townhome to your taste. Convenient amenities include laundry hookups and assigned parking right at your doorstep, making this property a perfect choice for comfortable living. Don't miss out on the opportunity to make this townhouse your new home! (id:52581)
74 Pennsylvania Avenue
Wasaga Beach, Ontario
Welcome to 74 Pennsylvania Avenue! Enjoy this well cared for home in Park Place, a 55+ Community. This Nottawasaga model features a covered front porch, back composite deck (2022), sliding door walkout from second bedroom and awning (2015). The primary bedroom has ample space with 3pc ensuite and walk in closet. When you enter the home you will be welcomed by a great foyer, bright living room and kitchen with plenty of storage, a pantry, eat in kitchen and newer appliances. This corner lot is landscaped and equipped with a sprinkler system that is inspected spring and fall. New Roof with 40yr shingles, air vents and ice/water shield in 2022. Added insulation in 2014. Enjoy the Park Place lifestyle of a gated 55+ community with much to keep you active. Park Place offers a rec centre, woodworking shop, heated indoor pool, fitness centre, library and an abundance of indoor and outdoor activities year round. Monthly fees for new owner are Rent $800.00+ taxes for lot $35.81+ taxes for the Structures $100.04=$935.85 Water/Sewer are billed quarterly. (id:52581)
205 Forestwood Drive
Oakville (1011 - Mo Morrison), Ontario
Welcome to 205 Forestwood Drive, a charming Cape Cod-inspired home nestled on a serene 120 x 134 ft lot in the heart of SE Oakville's prestigious Morrison neighborhood. The professionally landscaped grounds, framed by mature gardens, enhance the home's timeless curb appeal. Step inside to a grand foyer that introduces the classic center hall layout, where rich details and refined elegance abound. The formal living room with gas fireplace offers a cozy ambiance for intimate gatherings. Host dinner parties large and small in the spacious dining room, with wainscotting, warm hardwood floors, and access to the kitchen. The heart of the home is the open-plan kitchen-family room. This expansive space features vaulted ceilings, an abundance of natural light, and a striking full-height mantel surrounding the gas fireplace. The gourmet kitchen, with its pristine white cabinetry, quartz countertops, and high-end built-in appliances, will inspire culinary creativity. A large eat-in area and peninsula seating provide ample space for family breakfasts or casual meals. Just off the kitchen, a convenient servery and a well-organized mudroom with garage access and main-floor laundry add to the home's functionality. Working from home is made easy with the private office, offering peaceful views of the landscaped rear yard. Upstairs, the primary bedroom creates a tranquil retreat with its own sitting area, a spa-like ensuite bath, and a spacious walk-in closet. Three additional generously sized bedrooms, plus two more bathrooms upstairs ensure plenty of room for family and guests alike. The lower level offers a versatile recreation space, ideal for casual hangouts or gym workouts, and includes a 3-piece washroom. Located close to top-rated schools, parks, highways, and shopping, this home perfectly balances classic charm with modern convenience. Experience the warmth & sophistication of 205 Forestwood Drive; your dream home awaits. (id:52581)
181 West Avenue N
Hamilton, Ontario
Prime Hamilton Centre Freehold Investment – Opportunity is knocking with this fantastic 4-unit freehold investment property in the heart of Hamilton Centre on West Avenue! Fully renovated with modern finishes, this turn-key property features three occupied units with AAA tenants and one vacant unit, perfect for owner-occupancy or an additional rental opportunity. Property Highlights: Shared laundry in the basement with potential to finish the basement for additional income (2-br unit has its own washer-dryer). Basement has been professionally waterproofed w/sump-pump. Rear parking for 6 cars for tenant convenience, or potential expansion/ADU. Prime location– walking distance to Hamilton General Hospital. Rental Income: Unit 1– $1,071.63/month, Unit 2– $1,913.27/month, Unit 3– $1,523.40/month, Unit 4– **Vacant** (Move in or set your own rent!) A rare high-income property in a sought-after location, perfect for investors or those looking to live in one unit while generating rental income. **Don’t miss out! Contact us today to book your private viewing! (id:52581)
4472 Second Avenue
Niagara Falls, Ontario
Beautiful 2 story detached single house located in Niagara falls city, close to the go train station, 3 min to University of Niagara Falls, Kent School, 5 min to Casino and the Falls, very quiet community. It boasted 5 bedrooms and 2 full bathrooms. On the main floor, functional mudroom give you enough space for your everything, 2 bedrooms and one full bathroom make you easy to rest. The stainless steel appliances make your kitchen more professional. Another three bedrooms on the second floor with a wonderful 5 pieces bathroom. The stone plastic composite flooring go through the whole house, and the remote control lights is in every single bedrooms. The newer built deck allow you enjoy your free time in your backyard. Fenced the front and backyard give your privacy to enjoy your home time. The washer and dryer in your unfinished basement. The house is perfect for your big family or can be rent out. (id:52581)
20 Holton Avenue S
Hamilton, Ontario
Fabulous TURNKEY, CASHFLOW POSITIVE investment opportunity. This 2 1/2 storey brick 3 unit property will not disappoint! This property was fully gutted and rebuilt in 2021 and features: brand new Electrical, Plumbing, HVAC, 3 Pane Windows and Waterproofing with a sump pump installed. Unit 1 features a large kitchen complete with quartz counters and island, stainless steel appliances, 1 bedroom and 4 pc bath with own ensuite laundry. Unit 2 offers is a MASSIVE 3 bedroom, two level unit with similar high end features, ensuite laundry, separate sunroom with access to the new (2021) fire escape. The basement is a 1 bedroom/1 bath unit featuring a quartz counter kitchen, stainless steel appliances, ensuite laundry. All 3 units have separate entrances, and their own separate hydro meters with 3 parking spaces in the rear. Gross rents of approximately $5850/month. Don’t miss your chance to own this incredible turnkey CASH FLOWING investment opportunity. (id:52581)
20 Holton Avenue S
Hamilton, Ontario
Fabulous TURNKEY, CASHFLOW POSITIVE investment opportunity. This 2 1/2 storey brick 3 unit property will not disappoint! This property was fully gutted and rebuilt in 2021 and features: brand new Electrical, Plumbing, HVAC, 3 Pane Windows and Waterproofing with a sump pump installed. Unit 1 features a large kitchen complete with quartz counters and island, stainless steel appliances, 1 bedroom and 4 pc bath with own ensuite laundry. Unit 2 offers is a MASSIVE 3 bedroom, two level unit with similar high end features, ensuite laundry, separate sunroom with access to the new (2021) fire escape. The basement is a 1 bedroom/1 bath unit featuring a quartz counter kitchen, stainless steel appliances, ensuite laundry. All 3 units have separate entrances, and their own separate hydro meters with 3 parking spaces in the rear. Gross rents of approximately $5850/month. Don’t miss your chance to own this incredible turnkey CASH FLOWING investment opportunity. (id:52581)
49 Proctor Boulevard
Hamilton, Ontario
Investor Alert! Welcome to 49 Proctor Ave! This HUGE 3200sq ft LEGAL DUPLEX has a TON of potential! Projected Gross rents of 5500/month makes this home an amazing Cashflow opportunity. Home has great bones with lots of character. The basement has ceilings over 8' high, and would be perfect for adding another unit and turning this home into a legal Triplex! (there is already a separate entrance). Units are as follows: Main Floor - 2 bedroom/1 bath unit with a large living/dining rm. Upper Unit - 5 bed / 2 bath (over two floors). Basement is partially finished and used for storage/laundry. The Location is amazing, with everything in close proximity, and just steps to Main/King bus and future LRT stop. Perfect home for investors, or those looking to live in one unit and rent out the others! (id:52581)
49 Proctor Boulevard
Hamilton, Ontario
Investor Alert! Welcome to 49 Proctor Ave! This HUGE 3200sq ft LEGAL DUPLEX has a TON of potential! Projected Gross rents of 5500/month makes this home an amazing Cashflow opportunity. Home has great bones with lots of character. The basement has ceilings over 8' high, and would be perfect for adding another unit and turning this home into a legal Triplex! (there is already a separate entrance). Units are as follows: Main Floor - 2 bedroom/1 bath unit with a large living/dining rm. Upper Unit - 5 bed / 2 bath (over two floors). Basement is partially finished and used for storage/laundry. The Location is amazing, with everything in close proximity, and just steps to Main/King bus and future LRT stop. Perfect home for investors, or those looking to live in one unit and rent out the others! (id:52581)
632 Beach Boulevard
Hamilton, Ontario
Attention renovators and investors! This is a great opportunity to renovate or build your dream home on the sought-after beach strip. Situated on a 50ft x 100ft lot, this home offers an eat-in kitchen, 2 bedrooms, a 4-piece bathroom and hardwood flooring under the carpet. The dining room can be converted back into a 3rd bedroom. Unlock the potential of the separate side entrance to the unfinished basement which has endless possibilities for an in-law setup or income opportunity. Located just minutes to the beach, biking trails, highways, and public transportation. Property is being sold as-is. 2 sump pumps. Roof (approx. 5-10 years). (id:52581)
6 Firelane 14d Road
Niagara-On-The-Lake (102 - Lakeshore), Ontario
Situated within the peaceful and picturesque Share Co-Operative community, welcome to cottage number 6 in the distinguished "Pinegrove Owners" neighbourhood. This rare seasonal retreat presents a wonderful opportunity to create your own personal sanctuary in the tranquil setting of Lake Ontario. The charming two-bedroom, one-bath cottage features a delightful enclosed porch and offers the perfect space for weekend getaways. Enjoy direct water access for swimming and paddle crafts, ensuring countless moments of relaxation. Pinegrove stands out with the most affordable maintenance fees, taxes, share buy-in, and lease values, making it an excellent investment for those seeking value. Revel in the expansive yard space and breathtaking views of the sparkling waters and Toronto skyline, along with the serene starry skies. Immerse yourself in the rich history and renowned culinary offerings of Niagara-on-the-Lake, and transform this exceptional property into your very own retreat. This is a truly unique opportunity with endless potential. (id:52581)
10709 Hwy 522 Highway
Parry Sound Remote Area (Arnstein), Ontario
Fully refreshed home in the heart of the beautiful unorganized community of Arnstein. Great large backyard for lots of entertaining or future building projects. This home is in move in condition with many updates including a stunning 20' x 14' enclosed screened in porch with a metal roof. (2024) Fresh paint, trim and insulation throughout parts of the home. New family room wood fireplace with WETT certificate. (2023) Dry basement with sump pump and backup battery. Walking distance to many amenities including public boat launch, the local grocery/convenience store and auto garage. This home is located in an unorganized township giving you way more options for building and any projects, with lower property taxes and not needing as many permits as an organized community. For more information on unorganized townships, please contact me. Arnstein is a great community in any season, minutes from lakes and rivers for great fishing, boating, kayaking and exploring the areas breathtaking nature. If you are a winter lover there are snowmobile trails steps away offering miles of well groomed trails exploring exquisite untouched areas, you may even get the privilege of seeing some of our many northern Wildlife friends like deer and moose. Come view this turn key home with me today! (id:52581)
269 Old Muskoka Road S
Machar, Ontario
Welcome to the perfect blend of comfort and sustainability! This beautiful family home is equipped with an energy-efficient GEOTHERMAL furnace for year-round savings. Set on a private, park-like property spanning approximately 24.49 acres, this home features four bedrooms and two bathrooms. The main floor boasts an open-concept kitchen and dining area, a spacious living room with vaulted ceilings, and a cozy fireplace ideal for family gatherings and entertaining, with main floor laundry and direct access to the attached garage. The expansive primary suite is located on the second floor, complete with a private loft, a 4-piece ensuite, and a walk-in closet. The finished basement offers even more living space, with a bedroom, workshop, family room with a bar, a media room, and ample storage options. For outdoor enthusiasts, the large rear deck and a detached three-season room provide the perfect setting for relaxing or hosting friends and family. The energy-efficient geothermal forced air furnace ensures sustainable heating and cooling throughout the year. This property has beautiful trails and mature trees, ideal for outdoor exploration. Situated close to snowmobile and ATV trails, you'll have endless year-round recreational opportunities at your fingertips. Conveniently located within a 13-minute drive to the town of South River, easy access to Highway 11, and only a 15-minute drive to Sundridge for more convenient amenities. Experience a peaceful, private lifestyle surrounded by nature and wildlife, where tranquility and outdoor adventure await. **The south end of Old Muskoka Road is closed in the winter, please go further North and come to the North end of the road from Eagle Lake Rd. (id:52581)
81 Yorkshire Street N
Guelph (Downtown), Ontario
Located in a fabulous family neighborhood and yours to discover! Have you been dreaming of owning a downtown home for an affordable price point of $750,000? Well, here it is, and welcome to 81 Yorkshire, a unique property waiting for you and your family to call home. This 2 storey home offers you and your family, 3 bedrooms, 2 bathrooms, and over 1875 sq/ft of finished living space. The main floor is an open concept design featuring a spacious and bright living room, the kitchen has ample prep space and tons of cabinetry, stainless steel appliances, and access to the quaint backyard, and finishing it off is a large dining room with a gas fireplace, what more could you want? There's also a full 4pc bathroom on this level and the entire main floor has laminate floors for easy cleanup and care.The second floor has 3 spacious bedrooms all with lots of natural light and ample closet space, and a 4pc family bathroom.The basement is partially finished and offers you a sizeable recreation room for your growing family or your 4th bedroom for when friends and family stay over. There is also lots of room for storing your outdoor or seasonal gear.Remember when you are buying a downtown property you're buying a lifestyle. Walking distance to our downtown core, The Farmers Market, The Bookshelf, Pubs, and many fine restaurants, as well as the Via and Go Train stations. GCVI and Central Public School are moments away as well as Sunny Acres Park and walking distance to Exhibition Park, with its tennis courts, a large children's play area, and a stadium, home to the Guelph Royals. The City of Guelph has already approved both the demolition of this property and the construction of a brand-new, custom-designed two-story home. All the necessary paperwork is complete, making it easy for you to build your dream home in this fantastic neighborhood! Prefer to move in right away? This charming home is ready for you to enjoy as is. The choice is yours don't miss out on this rare opportunity! (id:52581)
3331 Brookfield Road
Port Colborne (873 - Bethel), Ontario
Centrally located in South Niagara, 3331 Brookfield Road is just 15 minutes from the town centres of Niagara Falls, Welland, Fort Erie, and Port Colborne, making it an ideal location for convenient access to all that the region has to offer! This inviting 2-storey home offers 1,791 sq. ft. of thoughtfully designed living space on a private, 3.5 Acre lot. With a treed perimeter, patios, a backyard deck with a hot tub, above ground pool and a peaceful pond, this property offers multiple ways to enjoy the beauty of rural living. Inside, the main floor features a spacious kitchen with ample cabinetry, quartz countertops, and a dining area that overlooks a sunken family room with a cozy brick fireplace and sliding doors opening to the deck and pool. A bright living room with a bay window and a two-piece powder room completes the main floor. Upstairs, you'll find three bedrooms, including a primary suite with a walk-in closet and a refreshed three-piece ensuite with walk-in shower and new porcelain flooring. The main five-piece bathroom also features a new counter, double sinks, and porcelain tile flooring. The full basement features a gas fireplace and offers versatile space for a rec room, games room, or home gym. A laundry and utility room provides ample storage. Landscaped gardens frame the front patio at the covered front porch and a concrete drive leads to an attached, heated double garage. A separate workshop with hydro and a concrete floor sits at the back of the property, offering additional project space. A metal roof, wired-in, natural gas generator, and oversized septic system (2022) provide peace of mind. Surrounded by nature, this property offers a front-row seat to visiting deer, birds & local wildlife. (id:52581)
70 Harris Avenue Unit# C
Brantford, Ontario
Condo life at its best! Enjoy main floor living at 70 Harris Ave Unit C - a modern 2 bedroom 2 bathroom bungalow centrally located in the heart of Brantford. This immaculately kept home is perfect for downsizers or first time home buyers! Offering two driveway parking spots plus the single car garage allowing for ample parking. The inviting foyer leads to a spacious living room with vaulted ceilings and bright skylights. Patio doors walk out to the back deck with extendable awning where you can enjoy your morning coffee or evening glass of wine in the outdoors! The open concept eat in kitchen has plenty of room to host dinner parties or large family gatherings. Be blown away with the modern interior and updates throughout the main level including new luxury vinyl plank flooring, professionally painted, and new AC all in 2024 making it move in ready! The second bedroom on the main level is currently being used as the laundry room for ease of main floor living and can easily be converted back to a bedroom. Connecting the two bedrooms is a beautiful 4 pc Jack and Jill bathroom, spacious primary bedroom, and a walk in closet. Large rec room allows for more entertaining or relaxing space with an additional office space and newly renovated 3 pc bathroom with walk in shower. There is no shortage of storage in the utility room with a brand new hot water heater (April 2025). Condo life at its best! Enjoy maintenance free living in this highly sought after community. Walking distance to shops, bus stops, schools, parks, and close highway access for commuters. Don't wait and book your showing today for your change to live in this turn key home! (id:52581)
155 Wentworth Street S
Hamilton, Ontario
All inclusive 2 bedroom upper unit! Wifi included. In suite laundry, Central A/C and Heat. Lots of street parking! close to all amenities (id:52581)
6 - 15 Dawson Drive
Collingwood, Ontario
Annual Rental Available in the family friendly Community of Cranberry Resort, close to Georgian Bay. This beautiful 2 Bedroom, 2 Bathroom, 1 level condo has a bright and spacious open concept floor plan features a gas fireplace in the living room, ductless air conditioning and a walkout to large patio surrounded my mature trees. The updated kitchen is perfect for cooking and entertaining as it flows to The Open Dining And Living Area. A parking space and outside locker is exclusive to your unit. Located just steps away from downtown Collingwood, within 15 minutes of Blue Mountain Resort and close to Golf Courses, Marine, And Walking Trails. This is a furnished unit and Utilities are in addition to the monthly rate. (id:52581)
8 Morrison Drive
Ancaster, Ontario
Welcome to 8 Morrison Drive, a stunning 4-bedroom, 4-bath home in Ancaster's desirable Tiffany Hills neighbourhood. This spacious family residence offers luxury and comfort with easy access to Tiffany Hills School, parks and the 403. The main floor features high ceilings, an open-concept layout, a formal dining area, and a custom wall unit. The kitchen includes new LG gas stove, fridge, perfect for cooking. Outside, enjoy a private backyard with a heated fiberglass pool, cabana, professionally landscaped grounds, and BBQ gas line for outdoor entertaining. Upstairs, the spacious primary suite has a large W/I closet with custom built-ins and a 4-pce ensuite. There are 3 additional bedrooms and a laundry room. The finished basement is ideal for entertaining with a rec room, custom wet bar, half-bath, along with plenty of storage. (id:52581)
45 Richmond Crescent
Stoney Creek, Ontario
Welcome to this elegant 2-storey home that radiates pride of ownership and impeccable taste. Nestled in the sought-after Fifty Point community, this residence boasts Canadian hardwood floors and sophisticated décor throughout, creating a warm and inviting atmosphere. The chef’s dream kitchen is a standout feature, offering a gas stove, a spacious island perfect for meal prep or casual dining, and a walkout to a private backyard. Open to the vaulted ceiling family room with a cozy gas fireplace, it’s the perfect layout for both relaxation and entertaining. The formal living and dining rooms provide ample space for hosting large gatherings in style. Enjoy the convenience of a main floor laundry room with access to 2 car garage, as well as a stylish 2-piece powder room. Upstairs, the hardwood flooring continues, leading to a spacious landing overlooking the family room below. The primary bedroom features a sunlit walk-in closet and a luxurious ensuite with a jet tub and separate shower. Two additional bedrooms and a beautifully appointed 4-piece bathroom complete the second level. Step outside to your private backyard retreat, complete with a deck and pergola—an ideal setting for outdoor living with ample space to add a pool if desired. The basement is a blank canvas, ready for your creative vision to transform it into the perfect space to suit your family’s needs. Located in a highly desirable area close to the QEW, Lake Ontario, schools, parks, and shopping, this magazine-worthy home is the total package. Don’t miss your chance to own this exceptional property—schedule your showing today! (id:52581)
574 Louise Drive
Burlington, Ontario
Nestled on a beautifully canopied street this 4 level side split features a sunny, spacious main floor Family room with gas fireplace and new skylights (2024), patio doors to the backyard. Plaster construction home with traditional layout for comfortable family living. Original hardwood floors, newer windows, front door and roof. Total square footage 2395 sq.ft. Walk out from the kitchen onto a large newer deck (2023) and treed backyard. (id:52581)


