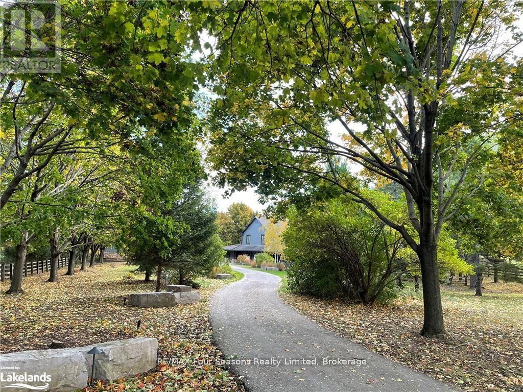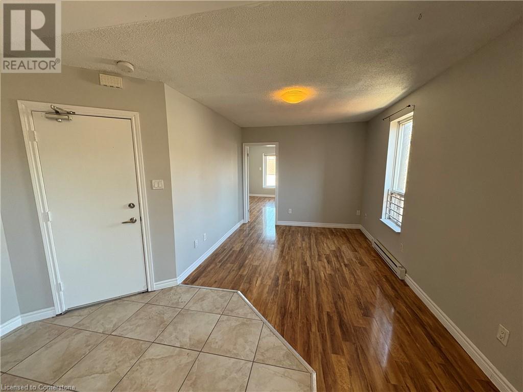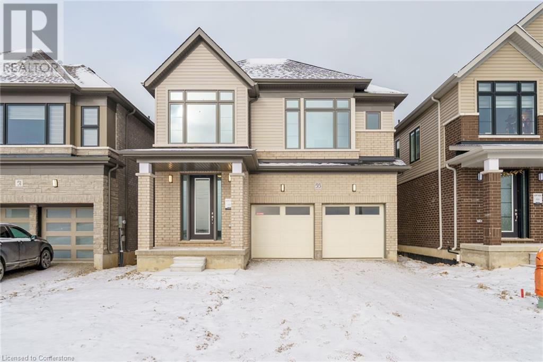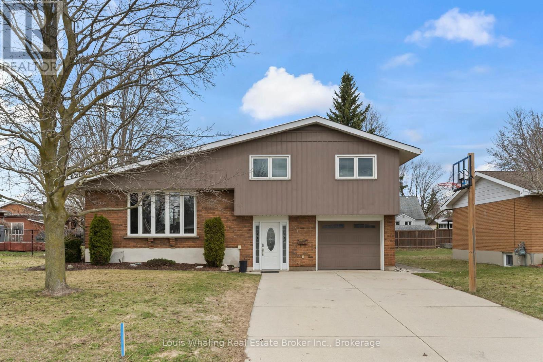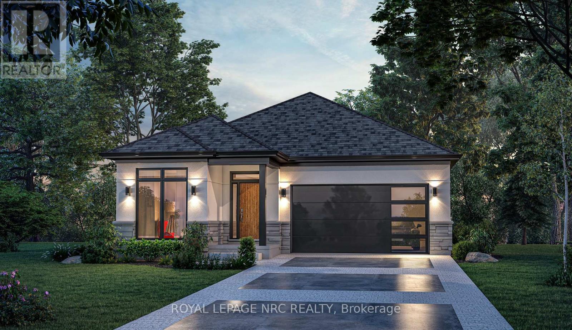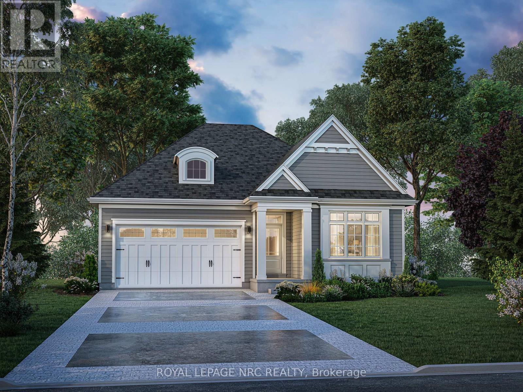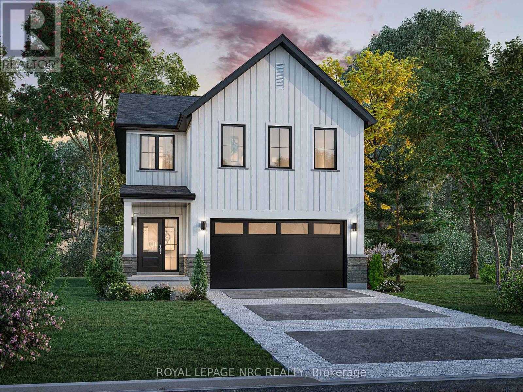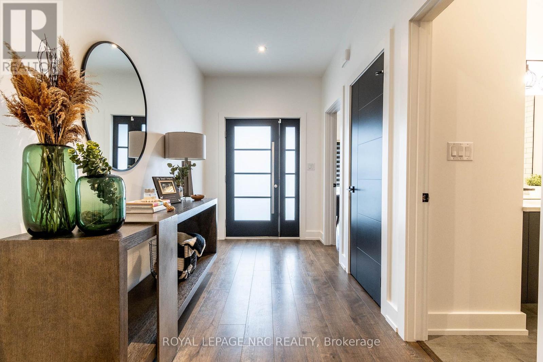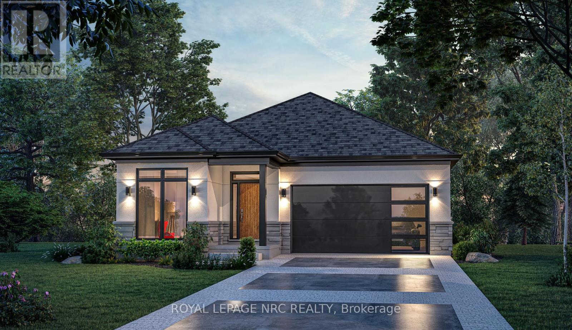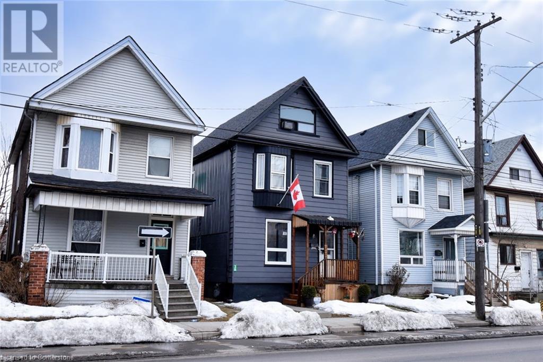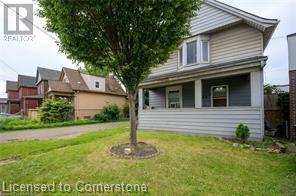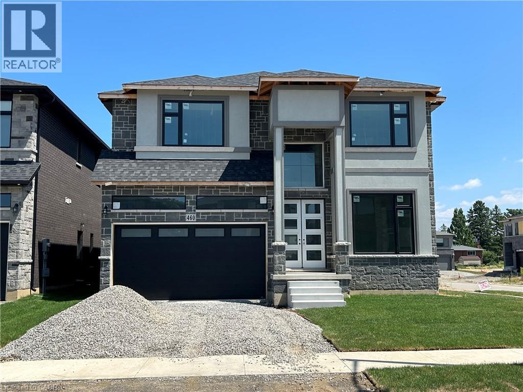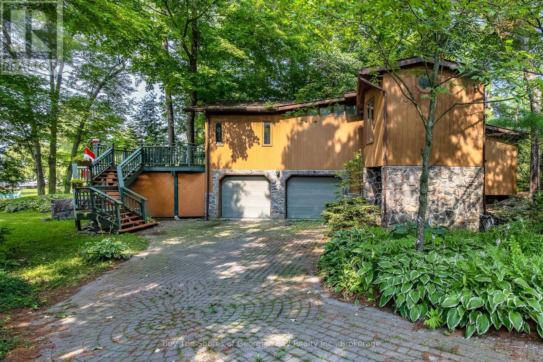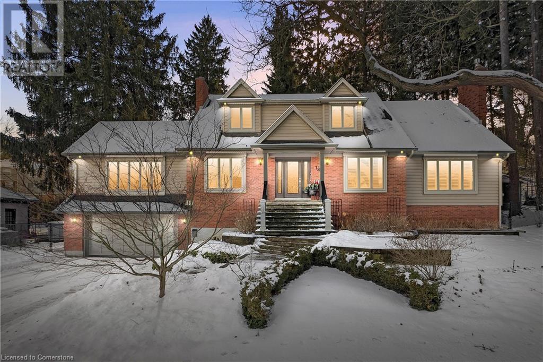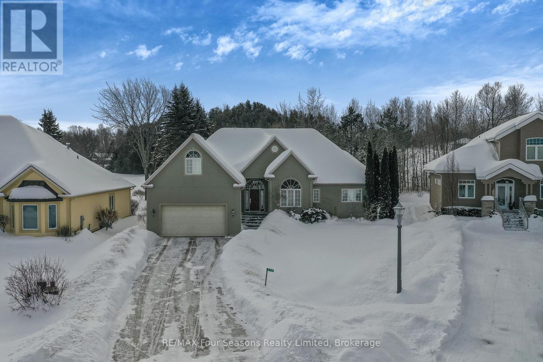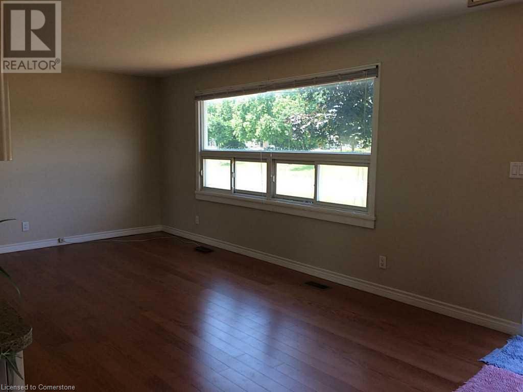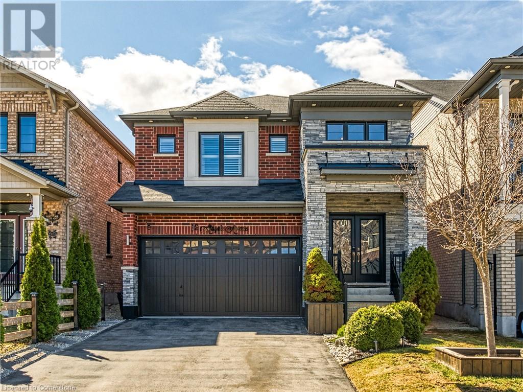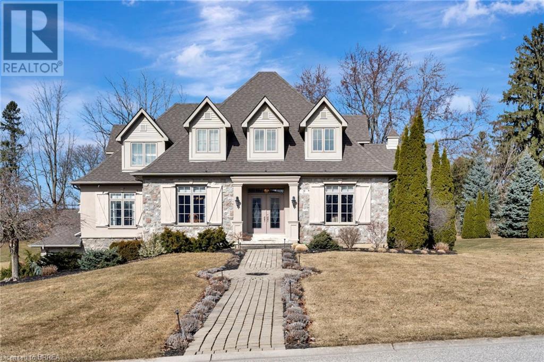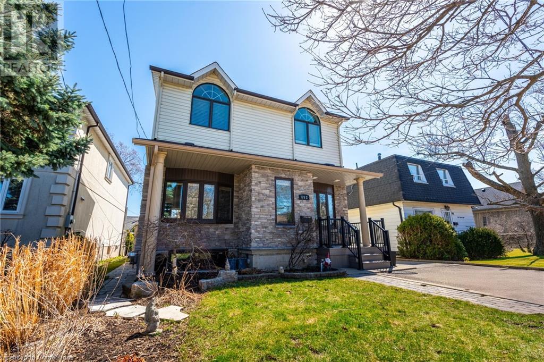Hamilton
Burlington
Niagara
133 Arrowhead Road
Blue Mountains, Ontario
SPRING/SUMMER/FALL RENTAL - Two minutes to the beach, and walkable to hiking, as well as walking and biking on the Georgian Trail. Super private 5 bed, 3 bath beauty on almost 2 acres awaits you and your family. Massive living room/dining room anchored by a wood burning fireplace and tons of space for entertaining. Kitchen updated with new counter tops and appliances. Huge dining table is ready for Saturday night dinner parties or family meals. A separate living space ensures the kids can have their own space if needed, and they can enjoy the foosball table and a second fireplace. Two bedrooms on the main floor boast a queen bed in one, and twin over double bunk beds in the other. The bathroom on this level has a new shower and sauna. Upstairs are the other three bedrooms - the primary with a King + ensuite, complete with a lovely tub to relax in after a day on the slopes, and an oversized shower. The other two bedrooms each have two twin over double bunks to ensure generous sleeping capacity and fun sleepovers for the kids, and the third bathroom is complete with shower and a tub. Stunning setting down a long driveway with tons of trees and a river that flows by the large deck. There is ample parking, including covered for minimum one car. Don't miss out on this one... If July and/or August only, different price will apply. Detached garage/bunk house is not included. (id:52581)
469 King Street W Unit# 3
Hamilton, Ontario
This spacious and bright two-bedroom unit, located at the vibrant corner of King and Locke, offers a prime location with an abundance of nearby amenities. Enjoy having restaurants, shops, and transit options right at your doorstep, while McMaster University is just a short distance away. The unit features an open-concept living and kitchen area, perfect for modern living. The large master bedroom boasts big windows that allow for plenty of natural light, creating a bright and inviting space. The second bedroom, situated towards the back of the unit, provides added privacy. The unit also includes a 4-piece bathroom and convenient in a bustling neighbourhood. Includes a parking spot. (id:52581)
196 Marlborough Street Unit# Lower
Brantford, Ontario
Newly renovated 2 bed, 1 bath unit conveniently located 5 minutes from Highway 403. This spacious main floor unit has a large fenced in yard with deck and 1 exclusive parking space. Fridge, stove, dishwasher, washer and dryer included. Tenant to pay Hydro + Water, Landlord pays Gas. (id:52581)
55 Teskey Crescent
Hamilton, Ontario
Stunning, Brand New, 2792 SF Executive home. Situated on a quiet cul-de-sac, overlooking vast greenspace valley, (No front neighbours!). Home includes 9 foot ceilings and 8 foot doors throughout main level. Open concept layout with all brand new appliances, upgraded hardwood flooring and modern light fixtures. Spacious floor plan, including butler's pantry, is perfect for entertaining. Luxurious primary bedroom with 9 foot cove ceiling, 5 piece bathroom and walk-in closet. Home is covered with Tarion warranty. (id:52581)
522 7th Street
Hanover, Ontario
The perfect family home awaits with this 3+1 bedroom side split located in a nice area of Hanover. Consisting of a bright living room with hardwood floors, functional kitchen, dining room with patio doors to a rear deck, main level laundry, full bath on 2nd level, rec room with gas fireplace, additional bedroom &full bath in the basement and the garage is being used as a gym but could still be used as a garage. Some of the many improvements include updated windows through out, electrical panel, bathrooms, lawn irrigation system, sump pump and in 2018 roof was done. There is a great back yard complete with hot tub, shed and a large deck for entertaining. (id:52581)
3 Stickles Street
Pelham (662 - Fonthill), Ontario
Fonthill's newest development, Tanner Woods, New custom bungalow to be built. Luxury, elegant, modern features, quality built homes by Niagara's award winning Blythwood Homes! This Balsam 33 model floor plan offers 1380 square feet of main floor living space, 2-bedrooms, 2 bathrooms, bright open spaces for entertaining and relaxing. Luxurious features and finishes include vaulted ceilings, primary bedroom with 3 or 4pc ensuite bathroom and double walk-in closets, kitchen island with quartz counters, breakfast bar and nook as well as garden doors off the great room. The full-height basement with extra-large windows is unfinished with an additional option for a 945 sqft future rec room, bedroom and 3pc bathroom. Exterior features include planting beds with mulch at the front, fully sodded lot in the front and rear, poured concrete walkway at the front and double wide gravel driveway leading to the 2-car garage. High efficiency multi-stage furnace, ERV, 200amp service, tankless hot water (rental). Located at the end of Tanner Drive, Stickles Street. Welcome to Fonthill, walking distance to the Steve Bauer Trail, biking, hiking, close to the shopping, amenities, schools. Easy access to the QEW to Toronto, Niagara Falls. Enjoy The Best Wineries, and Golf courses Niagara has to offer! There is still time for a buyer to select some features and finishes! (id:52581)
5 Stickles Street
Pelham (662 - Fonthill), Ontario
Fonthill's newest development, Tanner Woods, TO BE BUILT - New custom bungalow, Luxury, elegant, modern features, quality built homes by Niagara's award winning Blythwood Homes! This Birch 33 model floor plan offers 1380 square feet of main floor living space, 2-bedrooms, 2 bathrooms, bright open spaces for entertaining and relaxing. Luxurious features and finishes include vaulted ceilings, primary bedroom with 3 or 4pc ensuite bathroom and double walk-in closets, kitchen island with quartz counters, breakfast bar and nook as well as garden doors off the great room. The full-height basement with extra-large windows is unfinished with an additional option for a 833 sqft future rec room, bedroom and 3pc bathroom. Exterior features include planting beds with mulch at the front, fully sodded lot in the front and rear, poured concrete walkway at the front and double wide gravel driveway leading to the 2-car garage. High efficiency multi-stage furnace, 200amp service, tankless hot water (rental). Located at the end of Tanner Drive, Stickles Street. Welcome to Fonthill, walking distance to the Steve Bauer Trail, biking, hiking, close to the shopping, amenities, schools. Easy access to the QEW to Toronto, Niagara Falls. Enjoy The Best Wineries, and Golf courses Niagara has to offer! There is still time for a buyer to select some features and finishes! (id:52581)
6 Stickles Street
Pelham (662 - Fonthill), Ontario
Fonthill's newest development, Tanner Woods, TO BE BUILT - New custom 2 Storey, Luxury, elegant, modern features, quality built homes by Niagara's award winning Blythwood Homes! This Alder B model floor plan offers 2335 square feet of finished living space, 4 bedrooms, 3 bathrooms, bright open spaces for entertaining and relaxing. Luxurious features and finishes include vaulted ceilings, primary bedroom with 3 or 4pc ensuite bathroom and double walk-in closets, kitchen island with quartz counters, breakfast bar and nook as well as garden doors off the great room. The full-height basement with extra-large windows is unfinished with an additional option for a 725 sqft future rec room, bedroom and 3pc bathroom. Exterior features include planting beds with mulch at the front, fully sodded lot in the front and rear, poured concrete walkway at the front and double wide gravel driveway leading to the 2-car garage. High efficiency multi-stage furnace, 200amp service, tankless hot water (rental). Located at the end of Tanner Drive, Stickles Street. Welcome to Fonthill, walking distance to the Steve Bauer Trail, biking, hiking, close to the shopping, amenities, schools. Easy access to the QEW to Toronto, Niagara Falls. Enjoy The Best Wineries, and Golf courses Niagara has to offer! There is still time for a buyer to select some features and finishes! (id:52581)
8 Stickles Street
Pelham (662 - Fonthill), Ontario
Fonthill's newest development, Tanner Woods, TO BE BUILT - New custom bungalow, Luxury, elegant, modern features, quality built homes by Niagara's award winning Blythwood Homes! This Cedar model floor plan offers 1375 square feet of main floor living space, 2-bedrooms, 2 bathrooms, bright open spaces for entertaining and relaxing. Luxurious features and finishes include vaulted ceilings, primary bedroom with 3 or 4pc ensuite bathroom and double walk-in closets, kitchen island with quartz counters, breakfast bar and nook as well as garden doors off the great room. The full-height basement with extra-large windows is unfinished with an additional option for a 672 sqft future rec room, bedroom and 3pc bathroom. Exterior features include planting beds with mulch at the front, fully sodded lot in the front and rear, poured concrete walkway at the front and double wide gravel driveway leading to the single or 2 car garage. High efficiency multi-stage furnace, 200amp service, tankless hot water (rental). Located at the end of Tanner Drive, Stickles Street. Welcome to Fonthill, walking distance to the Steve Bauer Trail, biking, hiking, close to the shopping, amenities, schools. Easy access to the QEW to Toronto, Niagara Falls. Enjoy The Best Wineries, and Golf courses Niagara has to offer! There is still time for a buyer to select some features and finishes! ** This is a linked property.** (id:52581)
11 Stickles Street
Pelham (662 - Fonthill), Ontario
Fonthill's newest development, Tanner Woods, TO BE BUILT - New custom Bungalow, Luxury, elegant, modern features, quality built homes by Niagara's award winning Blythwood Homes! This Balsam 33 model floor plan offers 1380 square feet of living space, 2 bedrooms, 2 bathrooms, bright open spaces for entertaining and relaxing. Luxurious features and finishes include vaulted ceilings, primary bedroom with 4pc ensuite bathroom and double walk-in closets, kitchen island with quartz counters, breakfast bar and nook as well as garden doors off the great room. The full-height basement with extra-large windows is unfinished with an additional 945 sq.ft for a future rec room, bedroom and 3pc bathroom. Exterior features include planting beds with mulch at the front, fully sodded lot in the front and rear, poured concrete walkway at the front and double wide gravel driveway leading to the 2-car garage. High efficiency multi-stage furnace, 200amp service, tankless hot water (rental). Located at the end of Tanner Drive, Stickles Street. Welcome to Fonthill, walking distance to the Steve Bauer Trail, biking, hiking, close to the shopping, amenities, schools. Easy access to the QEW to Toronto, Niagara Falls. Enjoy The Best Wineries, and Golf courses Niagara has to offer! There is still time for a buyer to select some features and finishes! (id:52581)
3769 Main Street
Jordan Station, Ontario
This beautifully renovated home has been updated from the studs out, seamlessly blending modern amenities with original charm. It features a chef’s kitchen that opens to a spacious living area, ideal for entertaining, and a formal dining room perfect for large family dinners. A main floor office can easily be converted back to a bedroom or serve as a home-based business-ideal for a storefront, accountant, or massage therapist. The second level offers 3 spacious bedrooms, laundry, and a modern 5-piece bath. The property also includes an in-law apartment with potential for income, retail or artist studio. There is also an insulated workshop with hydro. Recent upgrades to Main Street in Jordan have significantly enhanced the town's appeal, making it a prime location to live & invest. Improvements such as new sidewalks, upgraded lighting, and decorative elements have added to the area's charm, while infrastructure enhancements like repaved roads and modernized drainage systems ensure the town is well-prepared for future growth. Zoned General Commercial, the property offers many possibilities, providing not only a beautiful living space but also a unique opportunity to capitalize on Jordan's growing commercial prospects. Located near several of Ontario’s most renowned wineries, top-tier restaurants, prestigious golf courses and some of the region’s most beautiful natural areas, including the Bruce Trail, Balls Falls Conservation Area, and Jordan Harbour. (id:52581)
81 Charlton Avenue Unit# 203
Hamilton, Ontario
CONVENIENT LOCATION ACROSS FROM ST. JOE'S HOSPITAL, SHORT WALK TO GO STATION, CAFES, AND SHOPS. CLEAN AND SPACIOUS 2 BEDROOM WITH LARGE BALCONY. JUST MOVE IN AND ENJOY!. UNDERGROUND PARKING. GREAT FOR COMMUTERS! LEASE REQUIRES 1ST AND LAST. REFERENCE AND CREDIT CHECK PRIOR TO SIGNING LEASE. RENT INCLUDES WATER, HEAT, AND UNDERGROUND PARKING SPOT #35. LAUNDRY IN THE BUILDING. MOVE IN TODAY! (id:52581)
522 Cannon Street E
Hamilton, Ontario
RSA & IRREG SIZES. Spacious 2 1/2 Stry, 3 + 1 Bdrm & large Loft with lots of potentials. Remodelled bathroom w/ granite counter with old claw bath tub. Remodeled large Eat-in kitchen rear separate area w/ 2nd bath & Bar/Kitch area possible income or rental. High 9 Ft ceilings & hardwood floors. New roof 2022, new gas furnace (heat pump) and central air 2024. Mostly newer windows. 15 Ft X 10 Ft approx. rear workshop with hydro & heat. 2024 water heater tank is owned. Long entry foyer with slate tiles. Excellent location (bus routes) and close to everything you want as all amenities. Across from Tim Hortons and Express variety store. Hwy access great for commuters. Available street parking. (id:52581)
372 Beach Road Road
Hamilton, Ontario
RSA&IRREG SIZES, Unique rare find 52.75Ft X 86.6Ft Lot. Has Garage use for storage. Large lot fits up 10 cars. This property can be used for a lot of different uses for self-employed, contractors. Great Investment or for personal use. Excellent Tenant for over 9 yrs will like to stay. The rentals $2100/month plus tenant pays utilities. The tenant will vacant with 60 day notice. Spacious excellent condition 2 1/2 stry 4+1 Bedrooms. 2 baths. 9 ft high ceilings. Mostly finish basement with rough-in shower. Rear front and rear sun room. Huge master bedroom with a baby/office/exercise room. Allow 24 hrs notice to view this property and book your appointment today. Pics are from previous listing. (id:52581)
51 Dundee Drive
St. Catharines (455 - Secord Woods), Ontario
Beautifully renovated two-story home in the desirable Secord Woods neighborhood of St. Catharines. This updated property offers three spacious bedrooms, two bathrooms, and a fully finished basement, making it an excellent choice for families, first-time buyers, or investors.Renovations completed in 2022 include new flooring throughout (vinyl, laminate, and tile), updated kitchen cabinets and countertops, modern light fixtures, fresh doors and trim, and upgraded bathroom vanities, toilets, and tub/shower. The home is move-in ready with a stylish and contemporary feel.Located in a quiet, family-friendly neighborhood, this property is within close proximity to schools, parks, The Welland Canal Parkway, shopping, The Pen Center, The Outlets of Niagara Outlet Mall and convenient QEW access. This is a fantastic opportunity to own a beautifully updated home in a sought-after area. (id:52581)
460 Klein Circle Unit# Lot 23
Ancaster, Ontario
NEW HOME UNDER CONSTRUCTION IN ANCASTER MEADOWLANDS. THERE IS STILL AN OPPORTUNITY TO SELECT INTERIOR FINISHES AND COLOURS. THIS BEAUTIFUL MODEL HOME STYLE DESIGN IS BUILT ON A CORNER LOT (50'10) AND FEATURES OVER 200K IN UPGRADES. SEPERATE SIDE ENTRANCE, MAIN FLOOR BEDROOM WITH FULL ENSUITE FEATURING WALK IN GLASS SHOWER, FULLY LOADED KITCHEN CABINET UPGRADES, QUARTZ OR GRANITE COUNTERTOPS THROUGHOUT, ENGINEERED HARDWOOD FLOORS (CARPET FREE HOME), CUSTOM WALL UNIT AND WAFFLE CEILING IN FAMILY ROOM. CONTACT SALES REP FOR A COMPLETE LIST OF EXTRAS. (id:52581)
38 Forest Harbour Parkway
Tay, Ontario
The natural beauty, extremely charming and hand crafter, 3 bedroom, 2 full bathroom home. A warm cedar & granite exterior illustrated the obvious pride of ownership. Cottage life interior finishes are complimented by wonderful west views of Georgian Bay. A granite propane fireplace clean cedar walls & ceilings, large Marvin sliding door are only a few highlights, Newly renovated kitchen bathrooms and floors. The propane furnace and Kinetico Premier Series . The roof replaced in 2021. Relaxing lakeview from hot tub and most of the rooms. Every access to water front & 4 season comfort on year round road and the perfect location brings many of the opportunities of ever season's activities. Enjoy hiking tails biking, hunting, fishing and golfing, attached is a double garage with direct interior access to the home. There is a separate room with is own exterior door with great potential to be your home office with a lakeview, whirlpool tub and shed. Many new windows installed in 2024. (id:52581)
18 Stonegate Drive
Hamilton, Ontario
Paradise found! Tucked away at the end of a quiet cul-de-sac, #18 Stonegate Drive is a hidden gem in idyllic High Park Estates. Stately from the curb with timeless red brick exterior, mature trees privatize the property creating a cottage-like setting complete with salt water pool and waterfall. As the foliage fills, a serene summer haven blooms! Outdoor enthusiasts will appreciate exploring the path on this street leading to Ancaster Heights park and cycling/hiking trails in the Dundas Valley. Step inside this flexible floor plan, adaptable for large families, multi-generations and work-from-home with picturesque views from every window! Grand principle rooms provide warmth and comfort amongst gleaming hardwoods, cozy fireplaces, vaulted ceilings, oak statement features and classic wainscotting. The cheery sunroom is an added bonus for morning coffee overlooking the backyard pool. Entertaining has never been easier in the eat-in kitchen with island, quartz counters and stainless appliances adjacent to formal dining and expansive living room. Two separate dens can adapt for guest rooms, library, office or musicians' haven! Upstairs, double doors lead into the primary suite with walk-in closet and dressing room, where a potential 4th bedroom option awaits. Recent upgrades provide a spa-like experience in the relaxing ensuite bath. With garage entry and separate side entrance, the lower level with vinyl flooring offers additional bedroom, 4th bath, rec. room with gas fireplace and wet bar. Exercise devotees will love training in the private cycling studio! Mere minutes to Hwy 403/Linc, amenities, shops and restaurants, come visit the road less travelled to experience this coveted location for yourself! RSA (id:52581)
116 Augusta Crescent
Blue Mountains, Ontario
Prime location backing onto the 9th fairway of Monterra golf course is the setting for this attractive home in a prestigious neighbourhood of custom homes! Just minutes to the ski hills at Blue Mountain and private ski clubs, golf at your back door, Georgian Bay just a short drive away as well as all of the area amenities. Featuring 4 bedrooms, 3 bathrooms, primary bedroom with ensuite, lower level bathroom with steam room, great room with vaulted ceiling, 2 gas fireplaces, open concept living/dining/kitchen area with centre island, wood flooring on the main level, forced air gas heat and central air, double car garage with inside entrance and concrete drive. Call now for a private viewing! (id:52581)
3188 Searidge Street
Severn (West Shore), Ontario
Discover your dream home at 3188 Searidge St, Savern, ON! This stunning 2770 SQFT, 2-storey corner lot boasts 4 spacious bedrooms, 2 full baths, main floor large office, and a convenient half bath on the main floor. Nestled in the highly sought-after Serenity Bay community, this brand new, contemporary luxurious living space offers the perfect blend of modern architecture and natural beauty. Situated in close proximity to Lake Couchiching, Cunningham Bay, you will have exclusive 5-year access provided by the builder. Imagine living moments away from Orillia's vibrant shops, restaurants, and services while being surrounded by lush, mature forests. Enjoy leisurely walks to Lake Couchiching and take advantage of your own private lake club, featuring a designated boardwalk leading to a one-acre lakefront. With a prime location and exquisite design, this home perfectly balances the serenity of nature and the convenience of urban living. Dont miss out on this unique opportunity to own a piece of paradise in Serenity Bay **EXTRAS** HWT RENTAL, BI NEW WIFI APPLIANCES (id:52581)
2232 Queensway Street
Burlington, Ontario
Charming 1.5-Story Home with Pool & Redevelopment Potential – Burlington, ON ?? A Rare Find in a Growing Burlington Community! This well-maintained 1.5-story home is situated on a quiet cul-de-sac and offers a fantastic opportunity for homeowners, investors, and developers alike. Property Highlights: ? 3 Bedrooms (or 2 + Den) & 4-Piece Bath – Versatile layout to fit your needs. ? Hardwood & Ceramic Flooring – Classic finishes throughout. ? Finished Basement with Gas Fireplace – Perfect for a cozy family room or entertainment space. ? Private Backyard Oasis – Featuring a swimming pool, pool shed, and a spacious yard. ? Oversized Detached Single-Car Garage – Plus parking for 5 cars—a great bonus! ? Modern Kitchen – Equipped with stainless steel appliances. ? Prime Location – Close to highway access, shopping, and all amenities. ? Redevelopment Potential – Located in a designated redevelopment area, making it an excellent investment opportunity for future growth. ?? Endless Possibilities – Move-In, Renovate, or Redevelop! Whether you're looking for a beautiful home, rental investment, or future development project, this property is a must-see. ?? Schedule a Viewing Today! (id:52581)
72 Aldgate Avenue Avenue
Stoney Creek, Ontario
Exceptional all-brick and stone 4-bedroom, 4.5-bathroom home in a family-friendly neighborhood. This luxurious residence seamlessly blends elegance with modern convenience. From its striking curb appeal to the meticulously designed interiors, every detail has been thoughtfully curated. A stunning front stone upgrade enhances the home's undeniable curb appeal. Inside, you'll find numerous builder upgrades, including a well-designed layout. The main floor features brand-new flooring, 7 1/4 baseboards, pot lights, crown molding, and an elegant oak staircase. The gourmet kitchen is upgraded with quartz countertops, a center island with a waterfall edge, and beautifully crafted cabinetry. Upstairs, four spacious bedrooms provide ample comfort. Large master bedroom with his and hers walk in closet. Two of the bedrooms feature private ensuite bathrooms, while the other two share a stylishly renovated bathroom. A dedicated laundry area adds to the home's practicality. The huge finished basement offers a 24' x 22' recreation room, a bar area, a 3-piece bathroom, and plenty of storage space. Enjoy the convenience of inside entry from the beautifully finished double-car garage. Outdoor living is a delight with a backyard featuring a gazebo and a shed—perfect for outdoor activities and extra storage. Located just minutes from schools, parks, shopping, and major transit routes, this home is an exceptional opportunity for families seeking luxury and convenience. (id:52581)
9 Rue Chateaux Terrace
Brantford, Ontario
Stunning 4 bedroom, 3.5 bathroom estate home in the quiet tutela heights area. Nestled on a beautiful street surrounded with homes alike, this 2-story home boasts over 5400 square feet of finished space! Details are seen throughout this masterpiece, such as the beautiful beamed ceiling complimented by the stone surround fireplace. The kitchen has lots of room for storage within the wood cabinetry with beautiful views of the backyard. Speaking of backyard, relaxation will be easily had with this beautiful patio area. Walking on to the covered area there is room for seating of which then leads to an uncovered lounge area complete with an outdoor fireplace. Separate from the house is a wood lined outbuilding where a large hot tub sits waiting for its new owners to relax after a long day. This home is a must see to experience the grandeur that is currently available. Please contact to see a full list of rooms and sizes (also on the floor plans provided in the photos section). (id:52581)
892 Sixth Street
Mississauga, Ontario
Discover this stunning 2-story home nestled in a quiet Mississauga court! Featuring 3 spacious bedrooms, hardwood throughout, and an updated kitchen, this home is perfect for family living. The second-level addition (1992) adds extra space, while the finished basement includes a bedroom, 4-pc bath, and heated floors (also in the foyer & laundry). Step into the backyard oasis with a heated inground pool and hot tub-perfect for relaxing or entertaining. The detached heated garage/workshop with electricity offers endless possibilities. Ideally situated near parks, the GO station, highways, and in a top-rated school district with excellent programs. A true must-see! (id:52581)


