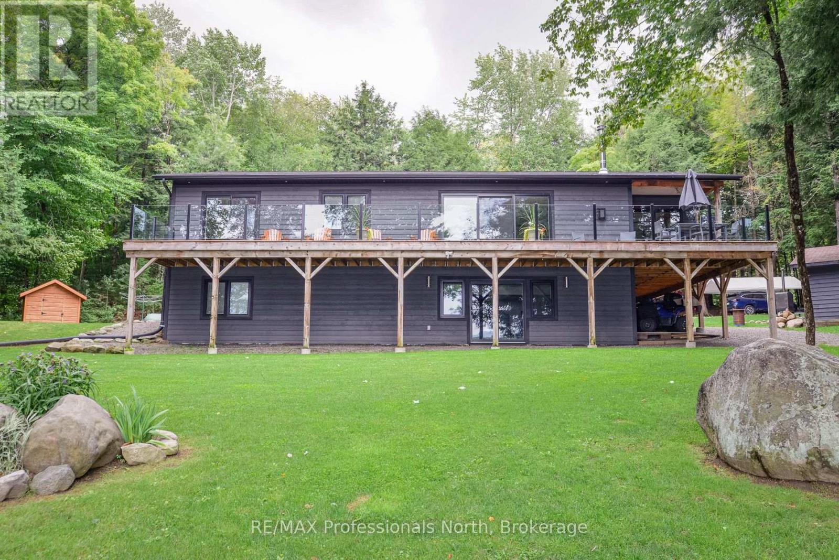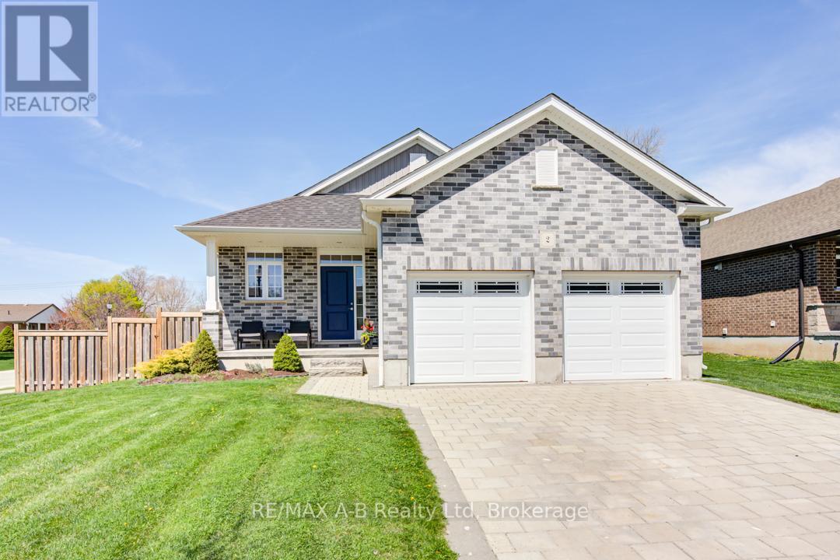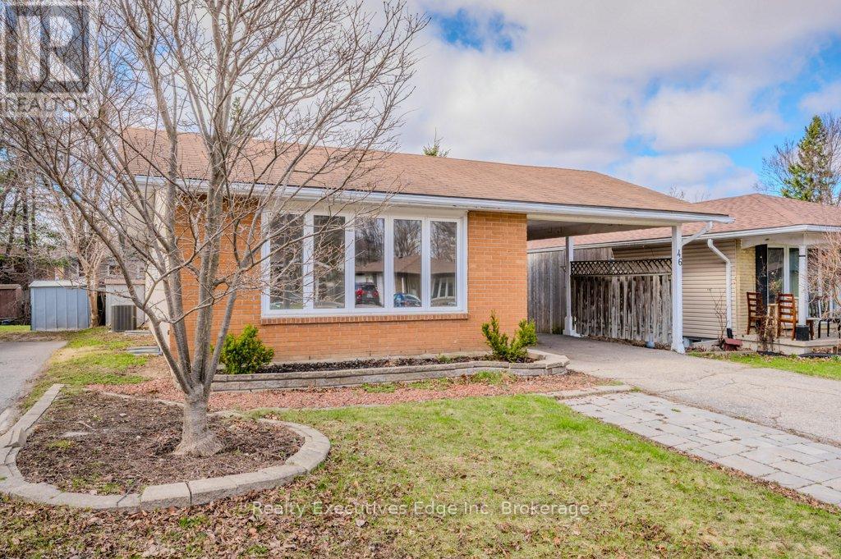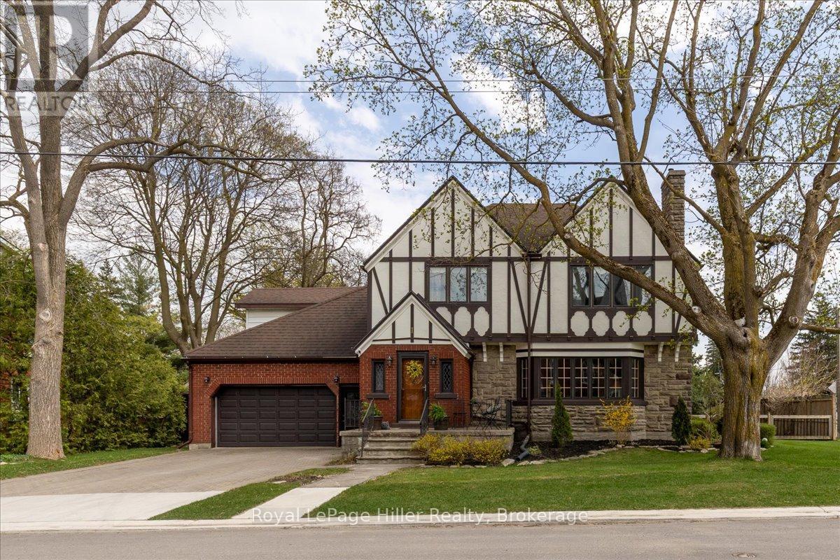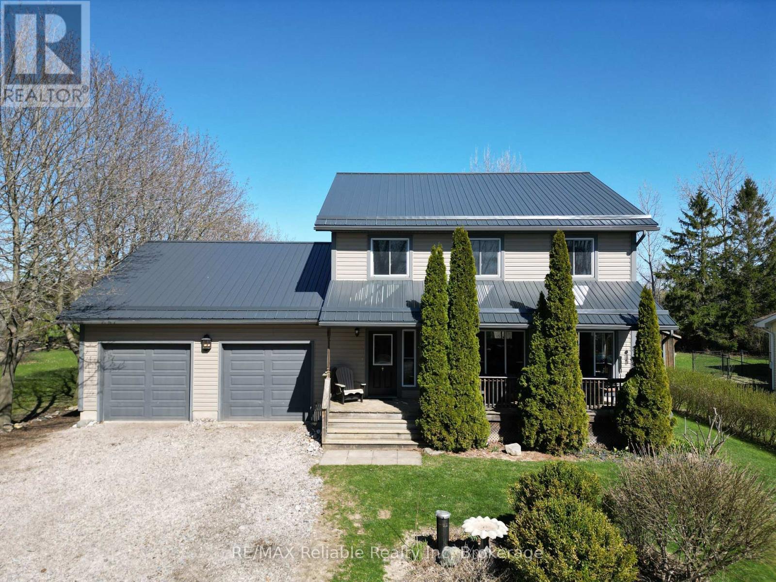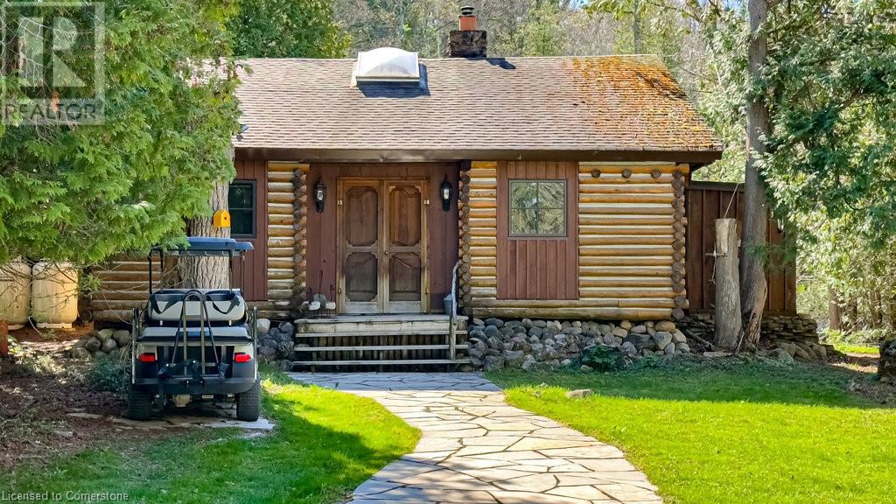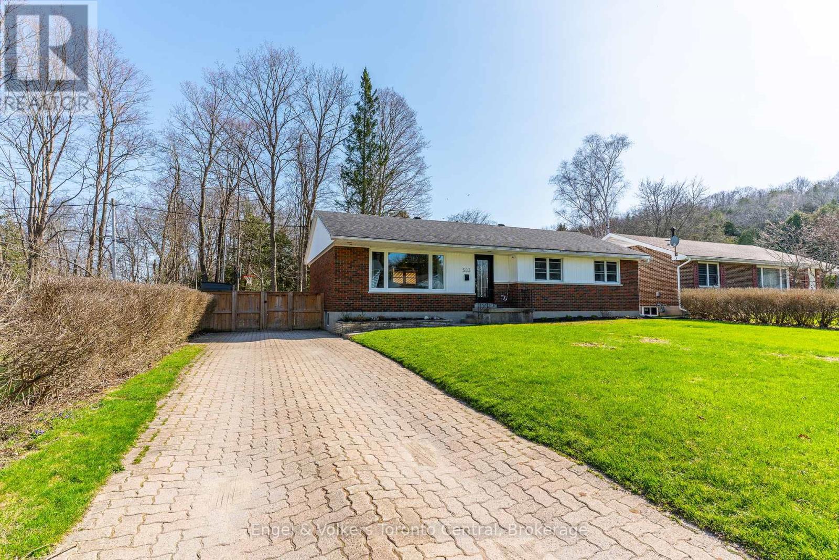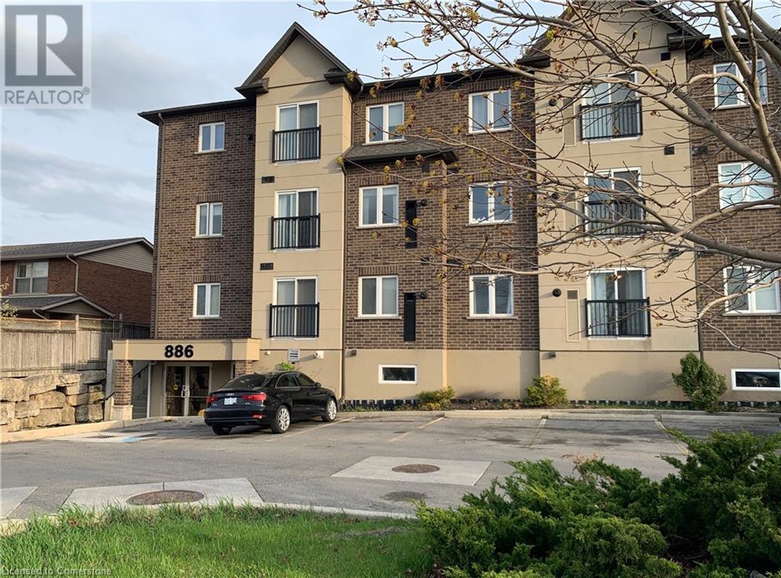Hamilton
Burlington
Niagara
38 Marshall Drive
Guelph (Grange Road), Ontario
The one you've been waiting for - welcome to 38 Marshall Drive! Backing onto tranquil greenspace, this impeccably maintained family home features 4 bedrooms plus a legal 1-bedroom walkout basement apartment - an ideal setup for multigenerational living, rental income, or hosting extended family. Offering 2,071 sq. ft. of above-grade, carpet-free living space, this home sits on a deep, private lot in Guelphs highly sought-after East End. The bright, functional main floor showcases a well-equipped kitchen with stainless steel appliances and a sunlit dining area that overlooks the serene backyard. A cozy gas fireplace warms the inviting living room, while California shutters in select areas add both charm and privacy. The spacious front entry and oversized 1.5-car garage provide ample room for storage, bikes, or a small workshop. Upstairs, you will find four generously sized bedrooms, including a peaceful primary suite featuring a walk-in closet with built-in organizer and a 4-piece ensuite with a double vanity - perfect for busy mornings. Rear-facing bedrooms enjoy treetop views of the greenspace, while front-facing rooms overlook a quiet, family-friendly street. The legal 1-bedroom walkout basement apartment includes its own private entrance, open-concept living space, full kitchen, and bathroom ideal as a mortgage helper, in-law suite, or private guest space. Just steps from Watson Creek Trails, Joe Veroni Park, and Eastview Park - offering scenic trails, a splash pad, disc golf, and sports fields - this home is also within walking distance to schools (including French immersion), the public library, and a variety of shopping, dining, and everyday amenities. Don't miss your chance to own this move-in-ready gem offering comfort, income potential, and a rare greenspace backdrop in one of Guelphs most desirable neighbourhoods. (id:52581)
28 Ann Street
Thorold (Thorold Downtown), Ontario
**Open House Sat & Sun May 3/4th from 2-4pm** Charming detached bungalow featuring 2 beds and 1 full 4-pc bath plus an inviting sun-porch & open living space. Nestled in the heart of Thorold. Step into the welcoming front closed-in sun-porch, a bright and breezy retreat ideal for morning coffee, reading, or relaxing with friends. Inside, the open-concept living area offers a great flow for everyday living. The kitchen has a back door that opens directly to the large 12ft by 15ft back deck, providing a convenient setup for outdoor dining, entertaining, or simply enjoying some fresh air. The two cozy bedrooms make this home a perfect fit for small families, couples, or downsizers. This gem has new paint and flooring plus updates to the wiring, plumbing, furnace, A/C and windows. Basement has a large laundry space with sink and was interior waterproofed in 2017. A great potential for future recreational space. Back yard is fully fenced with newer shed. Located in a great neighbourhood with easy access to bus routes and urban conveniences. (id:52581)
6 - 78 Peachwood Crescent
Hamilton (Stoney Creek), Ontario
Elegant Detached Home in East Stoney Creek. Nestled in a private enclave on an cul-de-sac, this beautifully appointed 4-bedroom, 3-bathroom detached home offers comfort, style, and exceptional convenience. Step inside to discover a bright and airy open-concept main level featuring hardwood floors throughout the living and dining areas. The chef-inspired kitchen is a true highlight with sleek stainless steel appliances, classic white cabinetry, a picture window over the sink offering serene backyard views, and a peninsula with seating--perfect for casual dining and entertaining. The adjacent family room, with sliding doors, opens to a fully fenced backyard complete with a spacious two-tiered deck--ideal for outdoor gatherings or quiet relaxation. Upstairs, the expansive primary suite boasts a walk-in closet and ensuite with a large vanity, separate tub, and a standalone shower. Three additional well-sized bedrooms and a full bathroom complete the upper level, offering plenty of space for family or guests. This exceptional property is perfectly located close to parks and amenities, including Green Acres Park, Dewitt Park, Eastgate Square, The Centre on Barton, and notable historic sites like Battlefield House Museum & Park and the Erland Lee Museum. Just a short drive to Burlington Beach and Beachway Park, youll enjoy a lifestyle that balances nature, history, and modern convenience. Dont miss your chance to call this impressive home your own in one of Stoney Creeks most desirable neighborhoods. NOTABLES: A/C 2024, Furnace 2022, HWT 2021, Roof 2017 (id:52581)
6 - 78 Peachwood Crescent
Hamilton (Stoney Creek), Ontario
Elegant Detached Home in East Stoney Creek. Nestled in a private enclave on an cul-de-sac, this beautifully appointed 4-bedroom, 3-bathroom detached home offers comfort, style, and exceptional convenience. Step inside to discover a bright and airy open-concept main level featuring hardwood floors throughout the living and dining areas. The chef-inspired kitchen is a true highlight with sleek stainless steel appliances, classic white cabinetry, a picture window over the sink offering serene backyard views, and a peninsula with seating--perfect for casual dining and entertaining. The adjacent family room, with sliding doors, opens to a fully fenced backyard complete with a spacious two-tiered deck--ideal for outdoor gatherings or quiet relaxation. Upstairs, the expansive primary suite boasts a walk-in closet and ensuite with a large vanity, separate tub, and a standalone shower. Three additional well-sized bedrooms and a full bathroom complete the upper level, offering plenty of space for family or guests. This exceptional property is perfectly located close to parks and amenities, including Green Acres Park, Dewitt Park, Eastgate Square, The Centre on Barton, and notable historic sites like Battlefield House Museum & Park and the Erland Lee Museum. Just a short drive to Burlington Beach and Beachway Park, youll enjoy a lifestyle that balances nature, history, and modern convenience. Dont miss your chance to call this impressive home your own in one of Stoney Creeks most desirable neighborhoods. (id:52581)
1111 Merrick Drive
Bracebridge (Oakley), Ontario
Your waterfront lifestyle begins here. This well constructed year round home was newly built in 2017 and is beautifully situated on a park like property offering expansive views over Wood Lake. Privacy is assured with 350' of frontage and 1.48 acres. The gentle topography is ideal for people of all ages and the sun perfectly infiltrates the beach and dock area. This property is geared for family and entertaining and has been the site of countless gatherings and get togethers over the years which has included waterfront activities, horseshoe tournaments, skating, and curling bonspiels. There is even your own putting green! The theme continues indoors with an open concept living space and large front deck spanning the entire length of the cottage. The lower level walk out features a bedroom, full bath and recroom which is set up for a theatre and an impressive bar area reminiscent of a local pub. There is also a bunkie with hydro to accommodate the guest overflow. Fair warning, your guests will not want to leave! This truly is a remarkable offering on desirable Wood Lake. (id:52581)
121 Forks Road
Welland (Dain City), Ontario
Spacious 3bed, 1.5 bath bungalow with and large rear deck overlooking the fully fenced back yard. Plenty of off street parking in a quiet neighborhood. (id:52581)
11 O'leary Drive
Ancaster, Ontario
Stunning & rare 5-bedroom (3 upstairs & 2 downstairs) bungalow in sought after Meadowlands, Ancaster! Custom built by DeSozio homes in 2011, this bungalow has too many upgrades to list! A gorgeous formal sitting room (currently being used as a dining room) greets you at the front entrance. Then, walk into a beautiful open concept kitchen, breakfast & living area with upgraded off-white kitchen cabinetry, granite countertops & stainless steel appliances. California shutters & pot lights throughout. Beautiful 9’ & vaulted ceiling in the living room with gas fireplace & 2 walkout doors leading to the backyard. Hardwood floors. Spacious primary bedroom with 3-piece ensuite & walk-in closet, plus 2 more good-sized bedrooms on the main floor. Convenient laundry room & 4-piece bathroom complete this level. Downstairs features a massive recreation area, 2 additional bedrooms with walk-in closets, a versatile den with built-in Murphy bed, 3-piece bathroom, plus storage. Stucco, stone & brick exterior. The house is surrounded with aggregate concrete, no grass & an entertainer's dream yard with a plunge pool/hot tub combo & a gazebo with lighting & side panels for privacy. 2-car garage with extra storage shelving & 4-car aggregate driveway. Shingles 2024, Furnace, A/C & hot water heater 2023. This home is located near numerous restaurants, top-tier schools, parks, movie theatre, Big Box shopping & quick access to the 403 and Linc. Close to Redeemer University, Hamilton Golf & Country Club & short drive to McMaster University & Hospital & Mohawk College. Lovingly cared for home, shows 10++++++! (id:52581)
2 Diamondridge Court
St. Marys, Ontario
Welcome to this charming detached bungalow, ideally located on a spacious corner lot in a quiet cul-de-sac. Perfect for families or seniors seeking one-level living, this well-maintained home offers both comfort and functionality. Enjoy a bright main floor featuring quartz countertops, large bedrooms, including a 3-piece ensuite, main floor laundry, and an open layout ideal for everyday living. The partially finished basement includes a large family room, 2 bedrooms, 3-piece bath and a bonus office space. The oversized utility room offers ample storage for your everyday needs. **Eco-conscious features** include owned solar panels that feed the grid resulting in no hydro usage bill and an **EV charger** in the garage ready for your electric vehicle. The fully fenced yard with raised vegetable gardens offers private outdoor space to relax or grow your own fresh produce. This home is move-in ready with plenty of room for you, your guests, your hobbies, and more. A fantastic opportunity in a desirable, quiet neighbourhood. Call for your private viewing today! (id:52581)
10 Grassyplain Drive
Hamilton, Ontario
NO REAR NEIGHBOURS! Beautiful custom-built home nestled in a quiet pocket of Glanbrook, bordering Ancaster. Featuring a double-wide, double-deep concrete driveway that extends seamlessly into the rear yard. A large, covered front porch offers the perfect spot to sit back and enjoy the friendly neighbourhood. Inside, the open-concept main living area showcases vaulted ceilings and a custom kitchen with built-in appliances and large separate dining room. Step out onto the private rear composite deck—ideal for relaxing or entertaining. A convenient side entrance from the garage leads to the basement, complete with large egress windows in the spacious back room which is perfect for in-law suite potential! Garage is currently a carpenter/woodworkers dream, with so much potential to work from home. Metal roof (2023).RSA (id:52581)
802 - 60 Colborne Street
Toronto (Church-Yonge Corridor), Ontario
Sixty Colborne is one of the luxury building in the St. Lawrence Market area. The unit is a desirable split plan two-bedroom, two-bathroom layout, was purchased directly from the builder. Located on the North-East corner, it offers unobstructed views, including St. James Cathedral and King St. East, stunning by day and magical at night. With over 1,300 sq. ft. of interior space, the suite is versatile and practical. The primary bedroom features an ensuite and walk-in closet, while the second bedroom has a large closet and adjacent bathroom. The main living area offers flexible options for living, dining, and a flex space for an office or sitting area. High-end finishes include floor-to-ceiling windows with custom electronic blinds, natural wide-plank hardwood floors, a custom kitchen. One parking spot and a locker are included. This prime location is just a 10-minute walk to the Financial District, Union Station, King Subway Station, St. Lawrence Market, and iconic landmarks like the Flatiron Building and Berczy Park. (id:52581)
235 Young Street
Hamilton, Ontario
Welcome to this Charming Corktown duplex with incredible income potential. This all brick beautifully maintained 2.5-storey duplex is ideally situated on the border of Hamilton’s vibrant Corktown and Stinson neighbourhoods. Offering over 1,647 square feet of well-designed living space, this home is a standout opportunity for investors or savvy buyers looking to live in one unit and rent the other. The main floor unit boasts a bright open-concept layout with a large living, dining and kitchen area. A spacious bedroom and a four-piece bathroom provide the perfect balance of comfort and privacy. The in-suite laundry is located on the spacious lower level for your own convenience. Upstairs, the second unit is two levels and is full of natural light! Featuring an eat-in kitchen with a cozy living room, a four-piece bathroom and in-suite laundry complete this unit. The second level offers two sunny bedrooms with generous closet space – perfect for tenants or extended family. Also enjoy access to the private backyard garden oasis through the first level on this unit. This meticulously cared-for property features separate hydro meters, fresh paint throughout and a list of thoughtful updates in 2022, including new flashing, fascia, exterior doors, stair reinforcement and more. Just steps to St. Joseph’s Hospital, the GO Station, trails, parks, Augusta’s dining scene and downtown – this location offers unmatched convenience for professionals and commuters alike. Whether you’re looking to invest or nest, this is a property worth acting fast on! Don’t be TOO LATE! (id:52581)
46 Appalachian Crescent
Kitchener, Ontario
LEGAL DUPLEX! This Lovely bungalow in Alpine Village comes with a spacious 3 bedroom unit upper unit and a large one bedroom legal basement apartment. Ideal for buyers looking for mortgage support, investors looking for cash flow or extended families looking for multigeneration living. Situated on a quiet crescent on a large 40ft x 120ft lot. Hardwood floors on the main level, Kitchen is updated with brand new cabinets, countertop and flooring, Dining room with bay window, and updated main bath. Basement apartment has separate entrance, 4pcbathroom, master bedroom with a large walk in closet, egress window and separate kitchen and laundry. There is also a den/office in the basement apartment. No shortage of storage space in this level. Large private backyard with deck and patio space offer additional space for your summer entertainment and gardening. Extra wide driveway and carport provide adequate parking spaces for both units. Conveniently located close to parks, schools, public transit and highways. Immediate possession available. AC and furnace 2023. Move in ready for immediate possession. (id:52581)
1 Pacific Avenue
Perth East (Milverton), Ontario
Nestled on a mature, tree-lined street in the heart of Milverton, this lovingly maintained Tudor Revival home blends timeless architectural character with versatile living space. Featuring 4 spacious bedrooms, 2 bathrooms, and a finished basement, this home offers warmth, style, and functionality for today's family. Step inside and be greeted by rich architectural details, from the original hardwoods floors and trim to inviting staircase. The bright and inviting main floor includes an oversized living room with large front window and fireplace, as well as updated kitchen and dining area. Upstairs you'll find 3 generously sized bedrooms, as well as a bonus room over the garage that could be an additional bedroom, studio or gym as well as a large private balcony. A 4-piece bathroom completes the upper level. The finished basement offers a cozy retreat or recreation area, and upstairs, a large unfinished attic presents incredible potential for future expansion. Radiant heat, Central A/C, as well as a sub panel for a generator, provides consistent and reliable comfort throughout. Outside, the fenced backyard offers privacy and space, complete with a large upper deck, additional lower deck, and patio are ideal for entertaining or relaxing among the landscaped gardens. Located just 35 minutes from the Kitchener-Waterloo Region and only 20 minutes to both Stratford and Listowel, this property offers peaceful small-town living with easy access to urban amenities. A rare find with historical charm and modern potential. Don't miss the opportunity to make this Milverton gem your own. (id:52581)
11 - 6118 Kelsey Crescent
Niagara Falls (Forestview), Ontario
Nestled in the heart of Niagara Falls, this stunning 2-storey brick and vinyl townhouse condo offers over 1,600 sqft of beautifully finished living space. The bright, open-concept main floor is perfect for entertaining, featuring a modern kitchen with stainless steel appliances, an island with seating, and brand-new vinyl flooring. A convenient 2-piece bathroom completes this level. Upstairs, you'll find two spacious bedrooms, including a primary suite with ensuite privilege to the 4-piece bathroom. Custom closets throughout provide ample storage. The fully finished basement adds even more living space, featuring an additional bedroom, a full 3-piece bathroom, and a generous rec room. Enjoy the rear yard with a raised wood deck. New hot water tank. With low condo fees of $154/month, this home is ideally located close to shopping, schools, amenities, and offers easy highway access. (id:52581)
6718 Richard Crescent
Niagara Falls (Forestview), Ontario
WELCOME TO THIS SPACIOUS 2 STOREY HOME IN A SOUGHT-AFTER NEIGHBORHOOD OF NIAGARA. APPROXIMATELY 2700 SQ FEET. THIS BEAUTIFUL HOME IS AN OPEN CONCEPT, WITH FAMILY ROOM AND DREAM KITCHEN WITH PATIO DOORS WALK OUT TO THE COVERED PATIO. THERE IS ALSO A MAIN FLOOR OFFICE. THE FORMAL DINING ROOM HAS A BUTLER'S/WET BAR AND PANTRY BETWEEN KITCHEN. THE MASTER BEDROOM HAS WALK-IN CLOSETS AND FULL ENSUITE WITH SEPARATE SHOWER AND A JET TUB. THERE'S 2 MORE GOOD SIZED BEDROOMS AND A LAUNDRY ROOM ON THE SECOND FLOOR. THE BASEMENT IS COMPLETELY FINISHED WITH 2 BEDROOM, GYM ROOM, FAMILY ROOM AND A FULL 4PC BATH. THIS HOME HAS BEAUTIFUL HARDWOOD FLOORING THROUGHOUT ENTIRE HOUSE, LAMINATE FLOORING ALL THROUGHOUT THE BASEMENT. TILES FLOORING IN KITCHEN AND BATHS. IT ALSO OFFERS TRIPLE CAR ATTACHED GARAGE THAT HAS SIDE ENTRANCE AND ENTRANCE TO THE MAIN FLOOR. THE PORCH ENCLOSURE ADDS SOME EXTRA ROOM FOR YOUR SHOES. THIS HOME IS SITUATED ON A QUIET CRESCENT AND IS PRIVATELY FENCED BACK YARD WITH SPRINKLER SYSTEM. (id:52581)
77504 Melena Drive
Central Huron (Goderich Twp), Ontario
MOVE-IN-READY LAKEVIEW HOME NEAR BAYFIELD!! Beautiful 4+ bedroom, 3 bathroom home(2005) being offer by the original owners. As soon as you enter the front door, you get the feeling of "openess" with views of breathtaking Lake Huron from most rooms. Spacious kitchen w/island, butcher-block counters, appliances, & patio doors leading to rear deck. Tasteful wood accents thru-out the interior. Large living room, office, foyer, laundry/3 piece bathroom combo complete the main level. Up we go to the 2nd floor featuring 4 bedrooms & a roomy 4 piece bathroom. Remodelled basement apartment with kitchen & stainless appliances, bedroom, office & 4 piece bathroom. Low-maintenance exterior. Brand new metal roof. Drilled well(2021). FANTASTIC COVERED VERANDA WITH VIEWS OF THE LAKE! Natural gas heating. Attached double garage plus storage shed at rear of property. Approximately 2,800 finished sq.ft. Mature trees & landscaping. Short walk to beach access. Paved municipal road. Short 5 minute drive to Bayfield's downtown & marina. Bluewater Golf & Country Club just a short golf cart-drive away. 15 minutes to Goderich. AFFORDABLE ALTERNATIVE FOR LAKEFRONT LIVING WITH TONS OF SPACE INSIDE & OUT! ** This is a linked property.** (id:52581)
180 Brant Avenue
Brantford, Ontario
Attention Investors, Business Owners & Entrepreneurs! An exceptional opportunity awaits to set your own rents with this vacant turnkey Commercial/Residential property in prime location. Boasting excellent exposure and dedicated rear parking, this versatile property is ideal for a wide range of business and residential uses. The main level is currently set up as a fully functional salon and includes office space, a spacious salon area, aesthetics rooms, laundry, and a 2-piece bathroom — all designed with practicality and flexibility in mind for future use options. The second level features a newly renovated, self-contained apartment that’s move-in ready. This unit showcases luxury vinyl plank flooring, a stunning custom white kitchen with solid wood cabinetry, quartz countertops, glass tile backsplash, stainless steel appliances including a built-in cooktop and dishwasher, and a stylish 3-piece bathroom with tiled glass walk-in shower. The oversized bedroom includes a wall-to-wall closet with in-suite laundry hook-up, while the large living area provides expansive views over Brant Avenue. This property offers immediate potential for income generation or business use, with nothing left to do but move in or start operations. A rare gem in a prime location — book your private showing today before this incredible opportunity is gone! (id:52581)
67 Caroline Street S Unit# 17d
Hamilton, Ontario
Luxury condo living at Bentley Place, a premier address in the vibrant heart of Hamilton's Durand Neighbourhood. This expansive 2-bedroom, 2-bathroom suite offers the perfect balance of sophistication and comfort, with generously sized rooms ideal for both relaxing and entertaining. Sunlight pours through newly installed windows (2025), illuminating an open-concept layout that seamlessly connects living and dining spaces with ease including a custom solid oak bar. The recently renovated kitchen is a chef’s delight, featuring sleek white cabinetry, stainless steel appliances, luxury stone countertops, and ample storage. Both bathrooms have been thoughtfully updated including including new vanities. Retreat to spacious bedrooms, each with walk-in closets, including a primary suite with a private 5-piece ensuite including a spa-like jetted bathtub & its own private balcony. Additional highlights include 2 separate large balconies, in-suite laundry, & a premium P1 parking space. Whether you’re downsizing without compromising space or embracing the urban lifestyle, Bentley Place offers unmatched convenience. Walk to Locke Street, James Street North, the Hamilton GO Centre, and nearby escarpment trails — all just moments from your door. (id:52581)
584 Colborne Street
Brantford, Ontario
Situated in the main corridor to the heart of Brantford, where two main downtown streets intersect and the direct route off of the 403 and Wayne Gretzky Parkway to down town you will find this versatile property at 584 Colborne Street. It offers incredible zoning and maximum exposure for a unique commercial and multi-residential opportunity. This property features a spacious main-level business area plus a 1-bedroom 1-bathroom walk-out lower unit with a separate entrance, AND a 3-bedroom 1-bathroom upper unit (currently being used for business purposes) offering an adaptable layout with endless possibilities! With ample parking available, this property is ideal for both residential tenants and commercial clients. With city plans proposed to create a round about directly infront of this location, there could be even more exposure from every angle. This is a unique opportunity to own a piece of real estate in a prime Brantford location with exceptional potential for growth and development. (id:52581)
6099 Cedar Grove
Burlington, Ontario
Welcome to 6099 Cedar Grove! Charming 2 + 1 bedroom/1 bath logged cottage in the desirable Cedar Springs Community. Seasonal living (May 1- Nov 1) Private cul-de-sac location nestled in the woods of this breathtaking 600 acre community. Open concept cottage with original hardwood floors and unique log walls throughout. Beautifully updated 3 piece bath with modern finishes and stone flooring. New kitchen with granite counters. 2 main floor bedrooms where you can fall asleep to the sounds of crickets and gentle waters. Loft area is perfect for additional sleeping space, office or playroom. Summer living just minutes from downtown Burlington with a true Muskoka atmosphere. The community offers a relaxed, family oriented summer atmosphere including breathtaking 9 hole golf course surrounded by nature and trees, professional red clay tennis courts, pickle ball, beach and direct access to the Bruce trail. Activities for all ages during the summer months. A fabulous opportunity for a special buyer (id:52581)
800 Garden Court Crescent
Woodstock, Ontario
Welcome to Garden Ridge by Sally Creek Lifestyle Homes — a vibrant FREEHOLD ADULT/ACTIVE LIFESTYLE COMMUNITY for 55+ adults, nestled in the highly sought-after Sally Creek neighborhood of Woodstock. Living here means enjoying all that the dty has to offer — local restaurants, shopping, healthcare services, recreational facilities, and cultural attractions, all just minutes from home. This FULLY FINISHED AND AVAILABLE NOW freehold bungalow offers 1630 square feet of beautifully finished total living space — thoughtfully designed for comfort, style, and ease. Inside, you'll love the soaring 10-foot ceilings on the main floor and 9-foot ceilings on the lower level, along with large transom-enhanced windows that flood the home with natural light. The kitchen features extended-height 45-inch upper cabinets with crown molding, quart countertops, and high-end finishes that balance beauty with function. Luxury continues throughout with engineered hardwood flooring, 1x2 ceramic tiles, three full bathrooms, and a custom oak staircase accented with wrought iron spindles. Recessed pot lighting adds a polished, modem touch. Enjoy the added bonus of a fully finished walkout basement featuring a spadous recreation room, bedroom, and full bathroom. Walk out directly to your private yard, perfect for relaxing or entertaining. Plenty of natural light makes this lower level feel just as welcoming as the main floor. Just move in and enjoy! As a resident of Garden Ridge, you'll have exclusive access to the Sally Creek Recreation Centre — complete with a party room and kitchen, fitness area, games and craft rooms, a cozy lounge with bar, and a library — perfect for socializing or relaxing. You'll also be just a short walk from the Sally Creek Golf Club, making it easy to stay active and connected in every season. Don't miss your opportunity to be part of this warm, friendly, and engaging 55+ community. (id:52581)
583 6th Street W
Owen Sound, Ontario
Imagine your family flourishing in this gorgeous 5-bedroom haven, perfectly nestled in a sought-after Owen Sound neighbourhood. Step inside and feel instantly at home in the bright and airy open layout, designed for seamless connection and comfortable living. Picture effortless entertaining in the sun-drenched living spaces, flowing into a beautifully updated kitchen that's ready for both everyday meals and special gatherings. With five inviting bedrooms and two stylishly renovated bathrooms, everyone has their own peaceful retreat. The finished basement expands your family's possibilities envision cozy movie nights, a vibrant playroom, or a productive home office. Outside, summer days beckon with the sparkling in-ground pool, while evenings are made for creating memories around the charming fire pit. Located just moments from local parks, schools, and shops, this isn't just a house; it's the backdrop for a wonderful life in Owen Sound. (id:52581)
32 Philmori Boulevard
Pelham (Fonthill), Ontario
Built in 2017, this exceptional custom home seamlessly blends luxury, comfort, & thoughtful design. From the moment you step inside, you're welcomed by grand 12-ft ceilings, a spacious foyer with a walk-in coat closet, & a convenient powder room. Two well-appointed bedrooms on the main floor offer 10-ft ceilings, 9.5-ft doors, & share a stylish 3pc ensuite, providing both privacy & comfort--ideal for guests or family. The show-stopping living room is the heart of the home, where 14-ft waffle ceilings add striking architectural detail. A gas fireplace framed by custom built-ins creates a warm, inviting atmosphere that flows seamlessly into the chefs kitchen, complete with granite countertops, premium appliances, & an oversized island perfect for entertaining. Adjacent is the dining area, with direct walk-out access to a raised, covered deck--ideal for al fresco dining, barbecuing, or unwinding with an evening drink. The primary suite is a luxurious retreat featuring dual walk-in closets, a spa-like 5pc ensuite with quartz countertops, & a unique adjoining sitting room--perfect for a private office, library, or lounge. The true showpieces of the home are the expansive rear-facing windows that bathe each room in natural light, perfectly complemented by the dramatic high ceilings that enhance the sense of space & airiness. The fully finished walk-out basement offers 2563sqft of additional living space with a second gas fireplace, rough-in for a second kitchen, & three more bedrooms (or home gym), offering exceptional flexibility for in-laws, guests, or future rental potential. Additional highlights include a 3-car garage equipped with an electric vehicle charger, & a concrete driveway with parking for six. The private backyard oasis is beautifully landscaped with no rear neighbours, a raised covered deck, & a lawn sprinkler system to keep everything lush. This is more than a home its a lifestyle. You have to step inside and feel the difference for yourself. (id:52581)
886 Golf Links Road Unit# 104
Ancaster, Ontario
Affordable one bedroom condo with parking and locker in the heart of Ancaster. The unit comes finished with S/S appliances, in-suite laundry (all appliances are less than 6 months old), granite counter-tops & outdoor parking. Low condo fees include water and parking ($339.80/month). Walking distance to Meadowlands shopping centre with Costco, Home Depot, LCBO, movie theatre and many restaurants. Easy access to highway 403 & the Linc. (id:52581)






