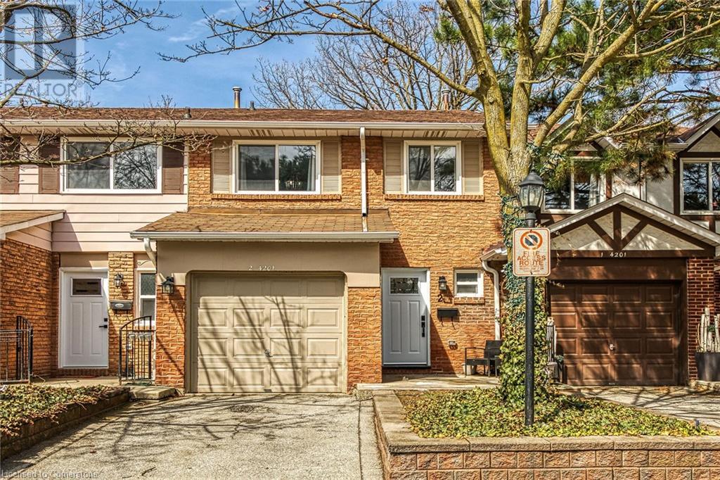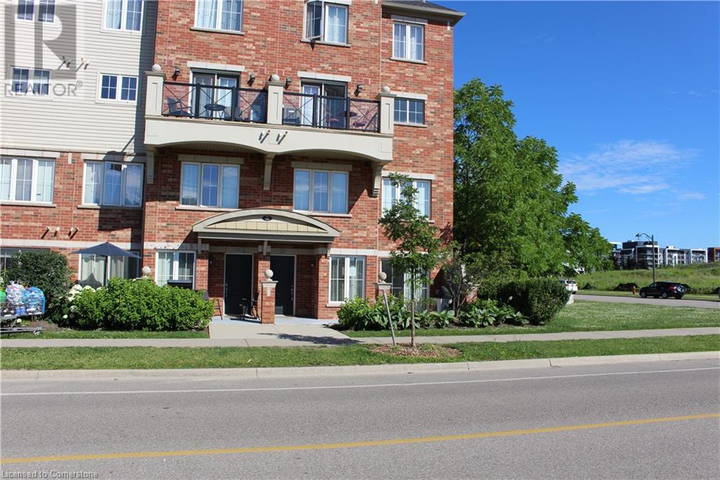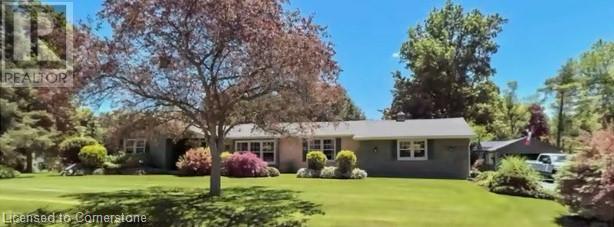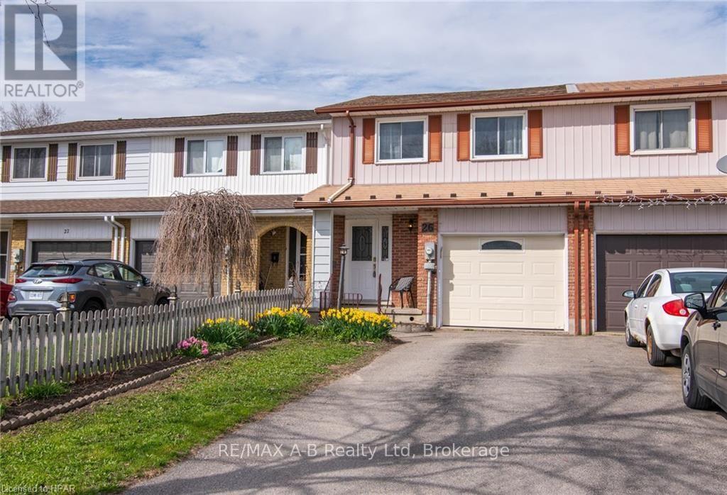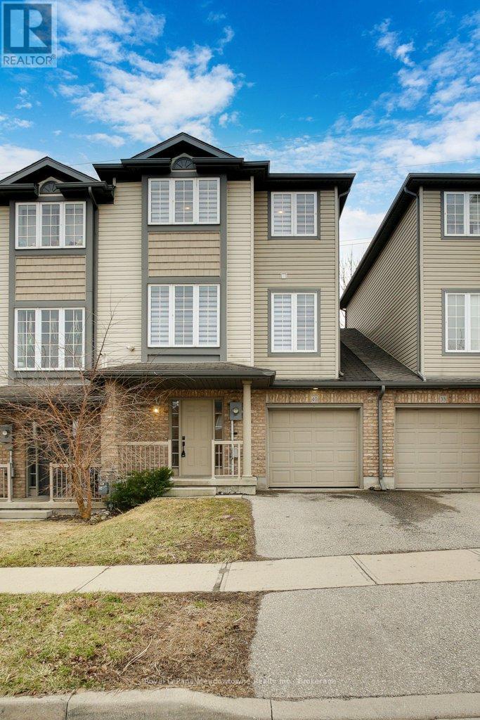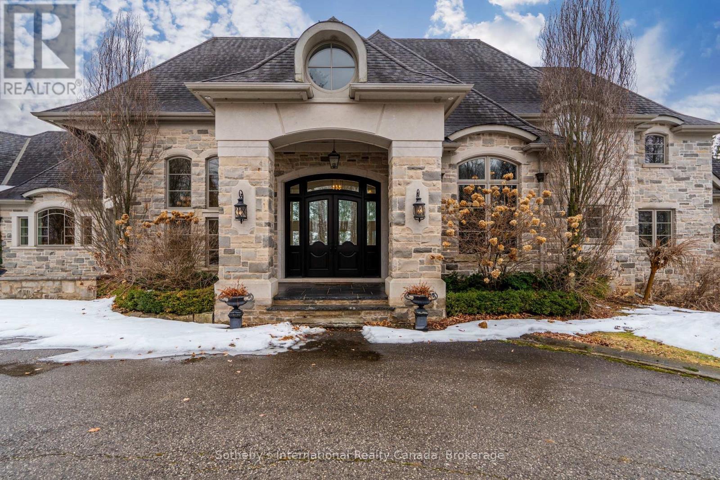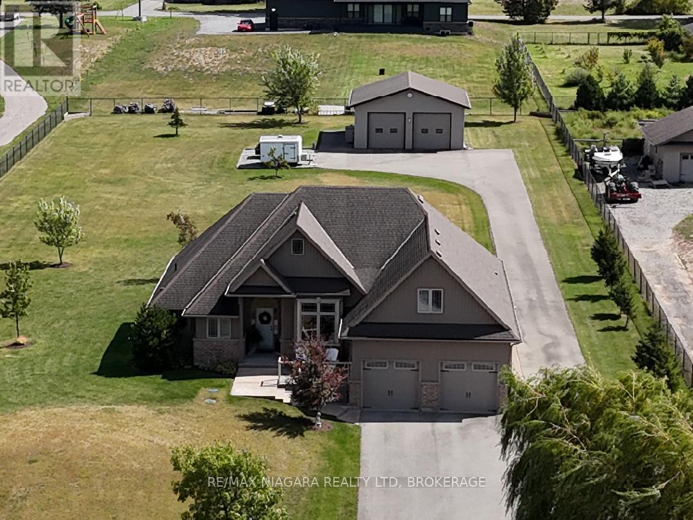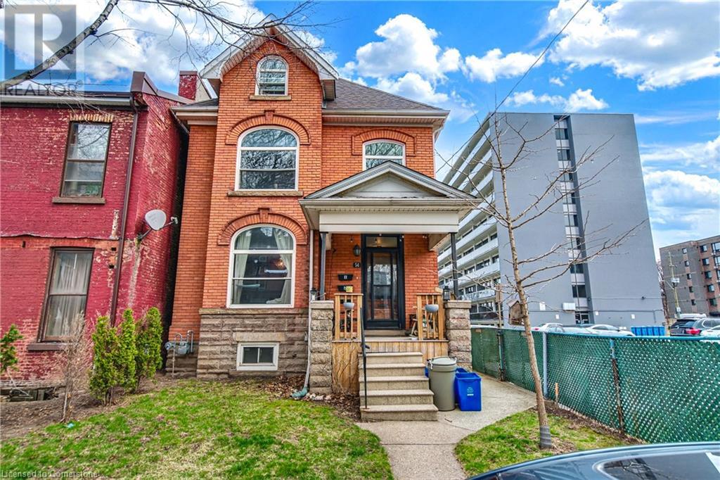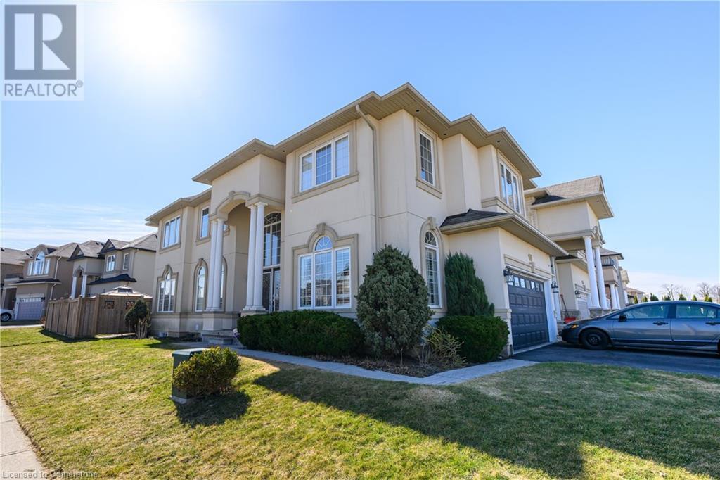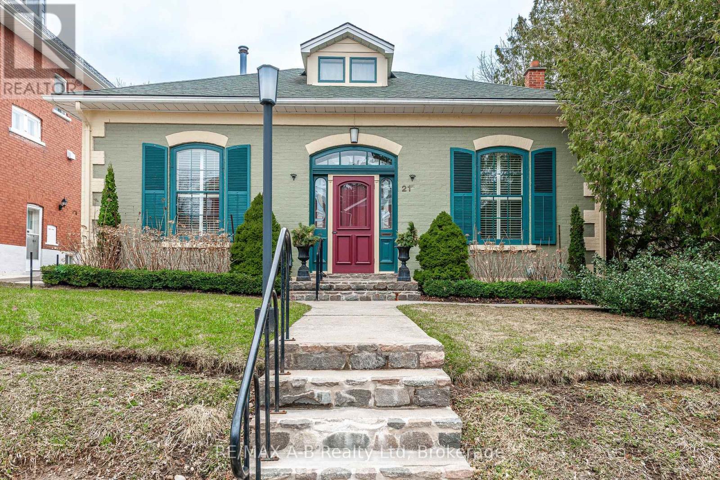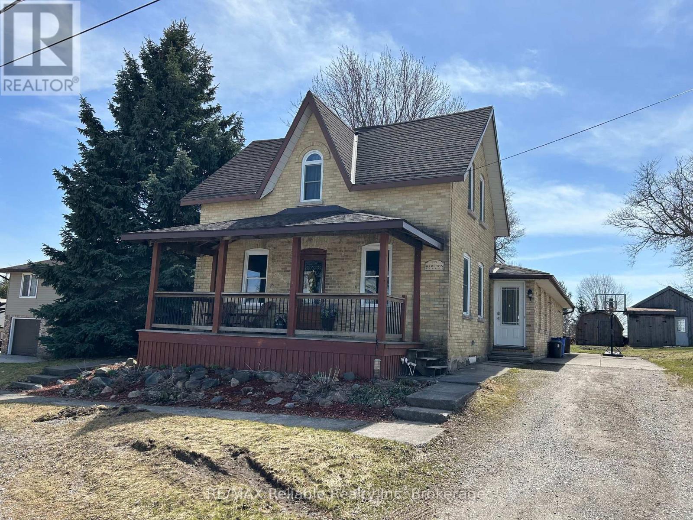Hamilton
Burlington
Niagara
4201 Longmoor Drive Unit# 2
Burlington, Ontario
Beautifully updated 3 bedroom home backing onto Iroquois Park in South Burlington. Welcome to 2-4201 Longmoor Drive, a modern and spacious home nestled in a family friendly community within walking distance to schools, parks, and trails. The stylish entryway accent wall sets the tone for the modern design and thoughtful touches throughout the home. The bright open concept layout features an updated kitchen with a large island, subway tile backsplash, stainless steel appliances, and timeless cabinetry with crown moulding. The spacious living and dining area have a walkout to the fully fenced backyard with no backyard neighbours! A powder room completes the main level. Upstairs, you’ll discover the oversized primary bedroom boasting a walk-in closet outfitted with a closet system and a modern 3-piece ensuite. Two additional generously sized bedrooms and an updated main bath with a double vanity complete the upper level. The finished basement adds plenty of additional living space and storage options. Further updates include fences (2021), downspouts and eavestroughs (2023), front door (2023), roof (2024), and air conditioner (2024). Located close to schools, shopping, restaurants, and transit and within close proximity to the 403 and the Appleby Go Station this home has everything you need! (id:52581)
51 Hays Boulevard Unit# 1
Oakville, Ontario
Sold 'as is' basis. Seller has no knowledge of UFFI. Seller makes no representation and/or warranties. All room sizes approx. (id:52581)
15 Coachman Crescent
Hamilton, Ontario
Welcome to this exquisitely renovated 3+1 bedroom, 3.5 bathroom bungalow nestled in the prestigious and tranquil Wildan Estates. Main Floor offers a beautiful and new open concept great room with gourmet Kitchen, featuring high-end stainless steel appliances, custom cabinetry, and quartz countertops with huge kitchen island with seating, ideal for culinary enthusiasts. New hardwood flooring throughout. Spacious living area with a cozy fireplace and custom built-ins and dining room with sliding doors leading to fantastic sunroom with skylights. Primary Bedroom offers a luxurious ensuite bathroom and 2 closets for ample storage space. Main floor also has 2 additional spacious bedrooms and 4 piece bathroom. The office can also easily be converted to 4th bedroom on main floor. Functional mudroom with built-in bench seating. Lower Level has a generously sized bedroom with a private ensuite, perfect for guests or extended family. Lower level is also a great space to entertain with a games room complete with a pool table, a dedicated workout area, ample storage, and a well-appointed laundry room. Situated on a prime corner lot with a newly installed aluminum fence. Enjoy your evenings in your hot tub or enjoy a fire in your lovely patio area with seating and private garden. A spacious two-car garage and ample driveway parking. Recently added R60 insulation in attic. Located in a great neighborhood, this home is in close proximity to parks, reputable schools, and essential amenities, making it a perfect choice for families seeking both luxury and convenience. This move-in-ready bungalow is a rare find! Don't miss the opportunity to make it your own. (id:52581)
26 Dickens Place
Stratford, Ontario
Step into this spacious freehold townhouse, where modern comfort meets serene country living. Enjoy the privacy of backing onto picturesque farmland, all without the hassle of condo fees. Three generously sized bedrooms, including a master suite with its own 3 pcs en suite bath, plus three additional bathrooms, ensure ample space for family and guests. This home is an entertainer's delight with an open living and dining area that flows seamlessly onto an inviting deck where you can sip morning coffee, enjoy an afternoon drink -simply soaking in the peaceful surroundings and take in breathtaking country views. Convenient functional kitchen layout designed for ease of use, main floor 2 pc bath and a finished basement complete with a bonus family room, an extra 3 pcs bathroom and a large laundry room offer plenty of room to live, work, and play. Don't miss this opportunity to own a charming, well-appointed home that perfectly blends indoor convenience with outdoor tranquility. Contact your Realtor today to schedule your private tour! (id:52581)
40 Tudor Street
Kitchener, Ontario
Welcome to your new home! This stunning, recently upgraded, three-story freehold townhouse in the desirable Kitchener neighbourhood! This light and bright 3- bedroom gem boasts convenient access to top-rated schools like Oak Creek Public School and Huron Heights Secondary School, both within easy walking distance. Enjoy outdoor living in the fully fenced backayrd, complete with a spacious deck, perfect for summer barbecues and relaxing evenings. Inside, you'll be wowed by the upgraded flooring on the main level and living room, modern zebra window coverings creating a stylish and inviting atmosphere. The brand new fridge and stove in the open concept kitchen will inspire your inner chef! A versatile separate room on the main floor offers flexible space, ideal for a home office, family room, or recreation area - the possibilities are endless! Don't miss your chance to own this impeccably maintained and perfectly located townhouse. (id:52581)
63 St George Road
Brant (South Dumfries), Ontario
This outstanding urban estate is a statement in luxury living. Perfectly situated on a generous 9.2 acre property within walking distance to the historic downtown of St. George. Wrought iron gated entrance and mature trees ensure privacy while providing a stunning natural backdrop for this contemporary stone bungaloft. Enter the grand two-story foyer framed by floor-to-ceiling windows with stunning south western views of the courtyard. +20' ceilings, marble floors, tasteful millwork and iron staircase. Spanning nearly 10,000 sq. ft., the architecturally designed layout offers both intimate and open entertaining spaces. With 5 bedrooms and 7 bathrooms, residents and guests alike enjoy unparalleled privacy and elegance. The chefs kitchen, a standout feature, boasts double islands, high-end commercial grade appliances and Italian marble counters, perfect for gourmet cooking and family gatherings. Seamlessly blending indoor and outdoor living, triple sets of French doors open to a large heated pool, gardens, outdoor kitchen with wood burning pizza oven, creating a 5 star entertaining space. Additional highlights include 4 fireplaces, wine cellar, gym, bar, home theatre, main floor luxury primary suite and oversized 5-car garage with inlaw suite above. Combining timeless charm with contemporary elegance in a AAA location, this resort-worthy estate offers exceptional living experience on a grand scale. The attention to detail in this property is next level with no expense spared. (id:52581)
20219 Youngs Road S
Wainfleet (879 - Marshville/winger), Ontario
Welcome to 20219 Youngs Rd S, Wainfleet a sprawling 3-bedroom, 2.5-bathroom bungalow situated on a1.37-acre lot enclosed by elegant black metal fencing. A rolling gate and long driveway lead to an attached double-car garage with concrete floor and further on to an additional 30' x 32' insulated & heated workshop at the back perfect for hobbyists or running your business. Step inside the home to an open-concept main floor with soaring, 12' vaulted ceilings and rich hardwood floors. The living room features a cozy gas fireplace and large windows overlooking the serene backyard. The kitchen with custom, maple cabinetry has a centre island, stainless steel appliances, granite countertops, and a separate pantry. Enjoy meals in the adjacent dining area or step out onto the expansive covered deck. The main floor also includes a versatile office or formal dining room. The large primary bedroom has large, east-facing windows, walk-in closet, and a private ensuite bath. A second bedroom and full bath on the opposite side of the home provide added privacy, while a third bedroom is situated above the garage. Convenient main floor laundry completes the layout. The fully finished basement features a games room complete with a pool table, a large rec room with electric fireplace, a 4th bedroom, a sauna, a powder room, and ample storage. Double doors lead to the backyard, with a 300sq. ft. deck extending across the back of the home, a patio and a charming stone fire-pit, surrounded by raised garden beds. Tucked off Highway 3 - just outside of Port Colborne - this home offers peace & quiet with close proximity to local businesses, schools, amenities & the lake. Don't miss your chance to make this beautiful retreat your own! **EXTRAS** Sauna, Water Heater Owned, Work Bench, Workshop (id:52581)
54 West Avenue N
Hamilton, Ontario
Triple-Income Property or Ideal for a Multi-Generational Family! This lovely home has been thoughtfully divided vertically rather than horizontally, preserving its true character and charm throughout. Featuring original pocket doors, hardwood floors, and soaring 9-foot ceilings, each unit offers unique appeal and functionality. All three units are currently rented at market value to great tenants, providing solid income. Unit 1 faces the street and offers an open-concept kitchen and living room with stainless steel appliances, decorative fireplace, two bedrooms, a 4-piece bath, and upper-level laundry. Unit 2 has a separate lower-level entrance, one bedroom, a stylish kitchen with butcher block counters and subway tile backsplash, a 4-piece bath, and in-suite laundry. Unit 3 includes a bright living room, granite kitchen with walk-out to a BBQ deck and parking, plus three bedrooms and a 4-piece bath across two upper levels. With parking for four cars, this centrally located triplex is within walking distance to the General Hospital, and just minutes from downtown amenities, public transit, GO Stations, McMaster University, hospitals, theatres, breweries, and restaurants. A rare opportunity to own a charming, income-generating property in a prime location! (id:52581)
111 Irwin Avenue Unit# B
Ancaster, Ontario
Located in a prime Meadowlands location, this brand new, elegant basement apartment is available for lease. Featuring a private separate entrance, this bright and spacious open-concept unit offers modern finishes throughout. Enjoy a newly upgraded kitchen with brand new appliances, vinyl floors on the main level, and ample storage space. Conveniently located close to bus routes, colleges and universities, grocery stores, movie theatres, schools, parks, and all essential amenities. Additional Features:Ample street parking available Private separate entrance for added privacyBrand new kitchen with modern cabinetry and new appliances Open-concept living space with hardwood floors Close to transit, shopping, dining, and entertainment options Requirements: Credit check, employment letter, and completed rental application. (id:52581)
1069 Garner Road E
Hamilton, Ontario
This 2 years young, quality built townhome is completely move in ready!! This home will absolutely wow you, featuring 2000+ sq.ft. above grade, all stainless steel appliances, 4BR (2 of which feature private ensuite bathrooms) and private master suite loft complete with ensuite bathroom and unique covered balcony overlooking rear yard. You are instantly greeted by the spacious foyer with ceramic tile and beautiful hardwood staircase leading to the second floor. The open concept living room & kitchen area are full of natural light and perfect for entertaining! You will not be disappointed with the size of this living room featuring stunning hardwood floors. The eat-in kitchen is beautifully designed with tasteful shaker-style cabinetry featuring subway tile backsplash, island with breakfast bar and granite countertops, double sinks and all stainless steel appliances. The 2nd floor features: laundry room, generous sized optional master bedroom with walk in closet and 4pc ensuite, 2 additional bedrooms and a large 4-piece bathroom with ceramic flooring, and spacious vanity cabinetry. The additional private, oversized master bedroom on the 3rd floor is sure to impress! Featuring another walk in closet and ensuite 4-piece bathroom. This room features access to the top level covered balcony to enjoy the views and overlook your rear yard. Located in one of Ancaster’s most desirable neighbourhoods, this home offers access to the meadowlands shopping plaza, close to great schools, and parks! (id:52581)
21 Birmingham Street
Stratford, Ontario
A rare and beautiful Regency Cottage just steps from the vibrant cultural hub of downtown Stratford, Ontario. Built in 1865, this stunning home sits on a large double lot at the corner of Birmingham and St. Patrick Street. Stone steps lead to a welcoming foyer with soaring ceilings. To the left is the first of two bedrooms, featuring a gas fireplace and floor-to-ceiling library shelving. Two elegant living rooms provide grand yet inviting spaces, with hardwood floors and custom chandeliers by Canadian porcelain artist Harlan House. A spacious dining room flows naturally into the kitchen and living areas, ideal for entertaining. It features an original stained glass window by Canadian artist Robert Jekyll, who also created the pieces framing the main entrance. Beyond the dining area is a custom home office with built-in desk and cabinetry, and a discreet laundry nook with Bosch stackable washer and dryer. The main-floor 4-piece bath offers heated floors, a shower/sauna, and a sculpted towel rack by celebrated Canadian sculptor Ruth Abernethy. The modern kitchen combines style and function with cork flooring, exposed brick, and GE Profile appliances: built-in oven, warming drawer, microwave, French door fridge with bottom freezer, and a 5-burner gas cooktop. A quartz island with an integrated sink, dishwasher, and accessory table makes it ideal for cooking and gathering. Upstairs, a guest suite includes a bedroom, 3-piece bath with heated floors, and a generous walk-in dressing room with built-in closets and cabinetry. A covered porch off the kitchen overlooks the professionally landscaped yard, with a path leading to St. Patrick Street. The double lot offers the potential for a garage or second-storey addition. Architectural and landscape plans are available. This is a truly one-of-a-kind home in a one-of-a-kind city. Historic, rare, and filled with opportunity. (id:52581)
209 Hamilton Street W
North Huron (Blyth), Ontario
Welcome to all Buyers who want a great home with character and lots of space for the family. From the Great Room that offers cathedral ceilings with walk out to the backyard with bar area, great for entertaining. The open eat in kitchen has lots of space plus separate dining room, as well as built in cabinetry for office space opened to the living room which has an open style staircase leading to the four bedrooms on the upper level. The large primary bedroom has an awesome ensuite with a huge newer walk in shower stall and soaker tub. Second bathroom is main level with laundry room area plus the great entry with huge closet. The solid brick exterior home has 4 entrances along with open front porch setting the home off. (id:52581)


