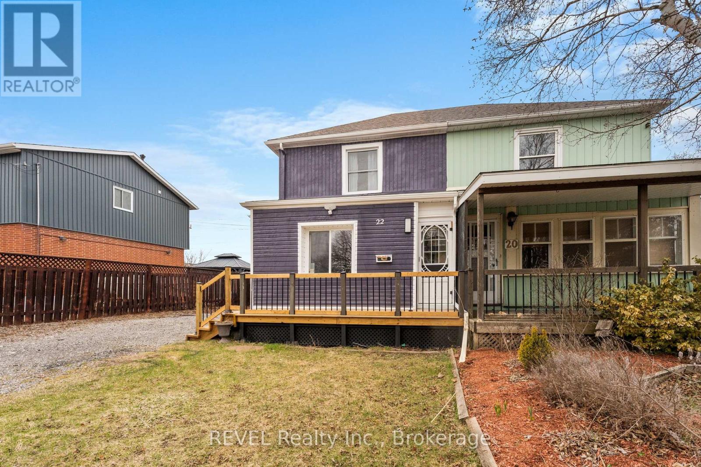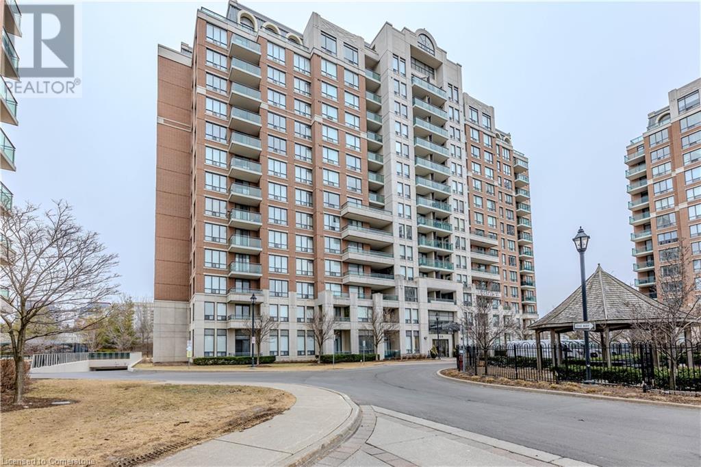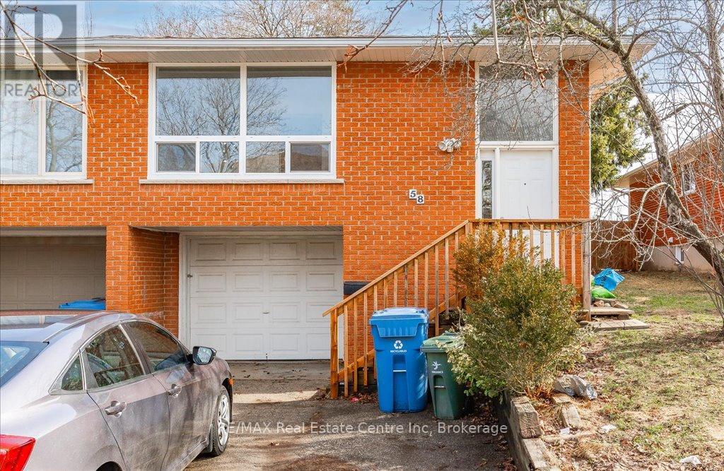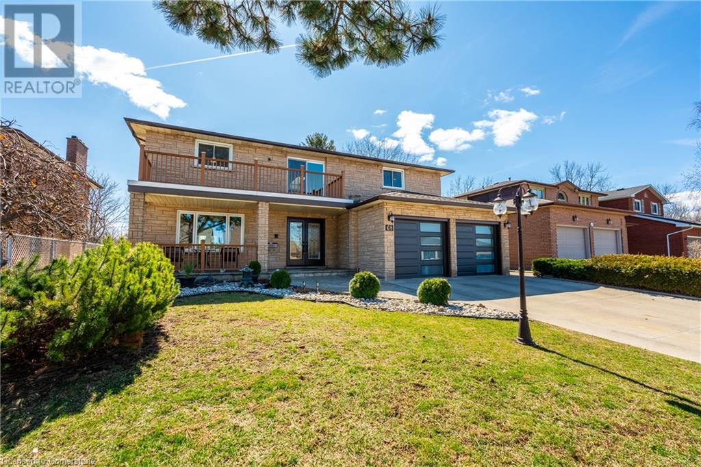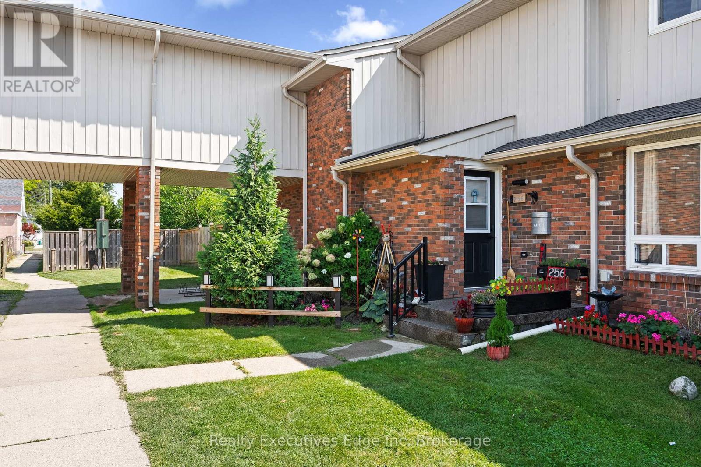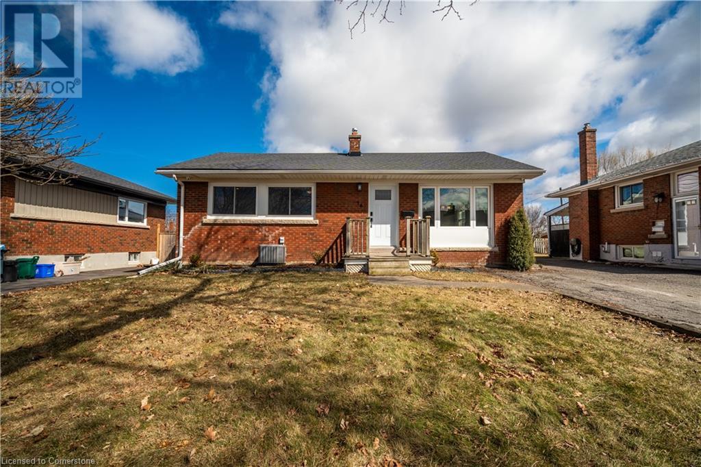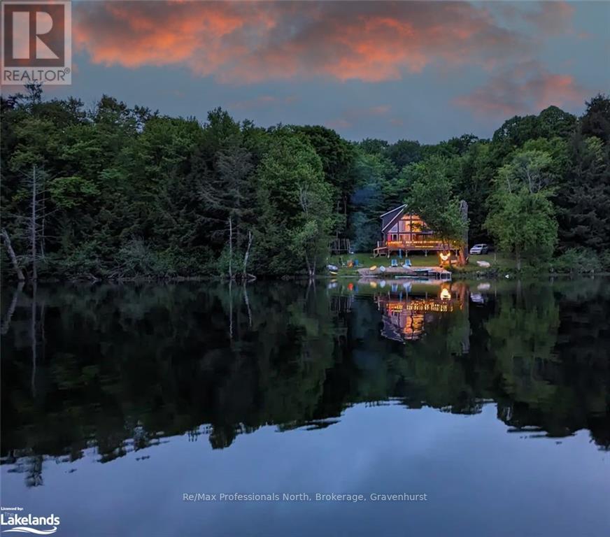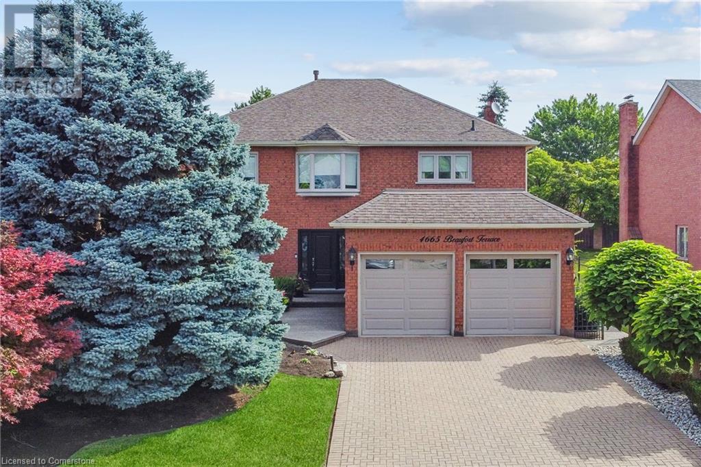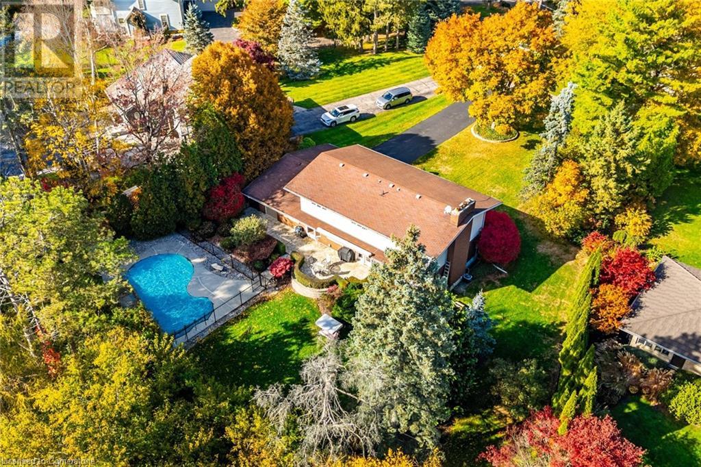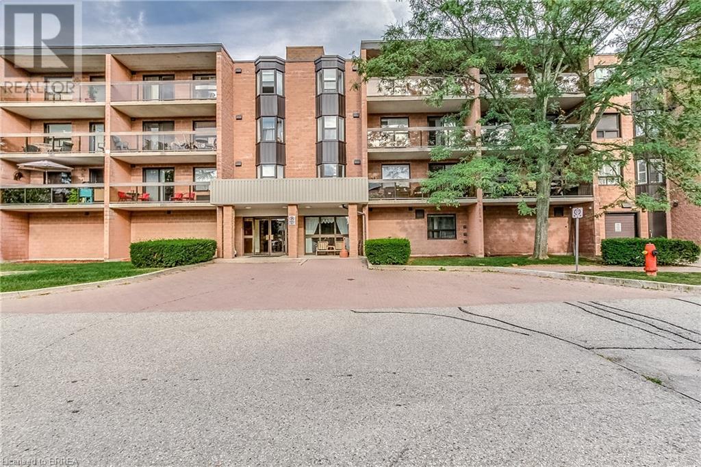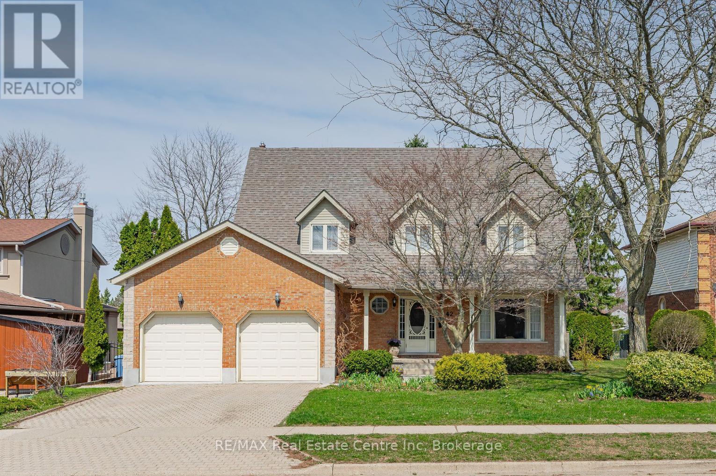Hamilton
Burlington
Niagara
360 Cosburn Crescent
Burlington, Ontario
Stunning 3-Level Side Split in Sought-After Shoreacres! Welcome to this beautifully updated 3+1 bedroom, 2-bathroom detached home in the highly desirable Shoreacres community of South Burlington. This spacious side-split boasts a bright, open-concept main level, perfect for modern living and entertaining. The stylish kitchen flows seamlessly into the dining and living areas, creating a warm and inviting atmosphere, as well as a walk-out to the backyard. The finished lower level offers additional living space, complete with a walk-up entrance, making it ideal for a guest suite, home office, or recreation room. Step out to your professionally landscaped outdoor areas, featuring irrigation for efficient maintenance and lush greenery, along with artificial sod in fully fenced-in back yard, multiple hardscaped sitting areas. The oversized 2.5-car garage provides ample storage, parking, and bonus fully climate-controlled office space. Located in a prime family-friendly neighbourhood, this home is close to top-rated schools, parks, the lake, shopping, and all the amenities Burlington has to offer. Don’t miss this rare opportunity! (id:52581)
39 Durksen Drive
St. Catharines, Ontario
Get packing - this end-unit freehold townhome is move-in ready! Low-Maintenance Living in a Prime Location! Enjoy the perks of a FREEHOLD townhome, no condo fees, no exterior maintenance worries, and no work required inside - just move in and enjoy! Built in 2015, this stylish 3-bedroom (or 2-bedroom + den) home offers modern finishes and a hassle-free lifestyle in a location that can't be beaten. Commuters will love the one-minute drive to Hwy 406 with quick QEW access to Toronto/Niagara. Big-box shopping on Fourth Ave is just minutes away, and for those who prefer to walk, Montebello Park, downtown restaurants, entertainment venues, and scenic trails along Twelve Mile Creek are all within reach. Inside, the layout is designed for flexibility and ease. The main-level room can serve as a bedroom, home office, or family room, offering privacy from the main living areas. The second floor boasts an open-concept living/dining space, a modern kitchen with a wall-to-wall pantry, and a 2-piece bathroom. Upstairs, you'll find two spacious bedrooms, a full bathroom, and a convenient laundry closet with a stackable washer/dryer. Move-in ready and virtually maintenance-free! This home is carpet-free (except for the stairs), freshly painted in a neutral palette, and designed for effortless living. The single-car garage offers secure parking, plus space for two smaller vehicles in the driveway. Need extra storage or future potential? The unfinished basement is ready for your personal touch. A rare find - low maintenance, no fees, and nothing to do but move in! (id:52581)
22 Hayes Road
Thorold (556 - Allanburg/thorold South), Ontario
Welcome to the recently renovated 22 Hayes Road in the heart of Thorold - the perfect blend of comfort and convenience. Featuring 2 spacious bedrooms and 3 updated bathrooms, this home is ready for you to move right in and start making memories. Step into a bright and airy main living area complete with fresh paint and stylish new flooring. The newly finished lower level adds incredible versatility, offering ample storage or the ideal setup for home offices, study areas, exercise rooms or even a cozy retreat. Outside, you'll find a generous yard perfect for outdoor activities, gardening, or simply unwinding in your private green space.With plenty of parking for the whole family, this home truly has it all. Don't miss your chance to own this turnkey beauty - schedule your viewing today! (id:52581)
8 Woodman Drive S Unit# 207
Hamilton, Ontario
Charming 2 Bedroom in prime Hamilton location! A bright spacious 2-bdrm, 1 bath in a well maintained building! The charming unit offers an open concept Livingroom/Dining area, perfect for entertaining or relaxing. Large windows provide plenty of light! The two generously sized bedrooms offer comfort and versatility! Access to amenities such as the party rooms, deep freezers, and bike room. Unit has 1 parking space. Ample visitors parking. Located in a serene area, you're just steps away from parks, shopping centers, schools, highways and public transit, making it a prime location for urban living. Ideal for first-time buyers, downsizers, or investors - don't miss this opportunity to own in a desirable Hamilton Location! (id:52581)
Lower Level - 39 Westminster Avenue
Hamilton (Westcliffe), Ontario
Discover the perfect blend of luxury and modern living in this brand new two-bedroom, one-bath suite located in the highly desirable Westcliffe neighbourhood. This beautiful home features a spacious open concept living and kitchen area, highlighted by large windows, a sleek island with seating, quartz countertops, and stainless steel appliances. Both bedrooms are generously sized, and the luxurious bath includes an ensuite laundry for added ease. Elegant touches throughout include Luxury Vinyl Plank flooring, fluted wall panel accents, and eye-catching light fixtures. With driveway parking, outdoor space, and easy access to fantastic schools, shopping, transit, and the Linc/403, this property is ideal for those seeking style, comfort, and convenience. (id:52581)
830 Fielden Avenue
Port Colborne (877 - Main Street), Ontario
Welcome to 830 Fielden Avenue! This immaculately kept raised bungalow sits on a generous 44' x 138' lot stretches 72' wide across the back. This home is being offered for the first time by its original owner & builder. The home opens into a bright foyer with direct access to the garage, and a short, split stairway that leads to the raised main floor, or down to the basement. The upper main floor has a large, open-concept living room, dining room and kitchen, three bright, spacious bedrooms, and the main 5-piece bathroom. The finished basement adds versatility, complete with a summer kitchen, an additional bedroom, and a large rec room ideal for an in-law suite, extended family living, or extra space to entertain. Centrally located in quiet Shamrock Subdivision, this home offers easy access to main arteries like Elm Street and Main Street/Highway 3, is just minutes from downtown Port Colborne, and is only 20 minutes to Welland. It is also just steps from Reservoir Park, a sprawling green space with a soccer field and large playground. Pride of ownership is evident throughout this well-maintained, move-in-ready home! (id:52581)
330 Red Maple Road Unit# 801
Richmond Hill, Ontario
Step into this beautifully laid out 1 bedroom condo with unobstructed sky-line views in the exclusive Vineyard Estates! This Luxury condo comes equipped with a large balcony and generously sized rooms. The kitchen offers granite countertops, sleek wood-finished cabinetry and all needed appliances for all your cooking desires. Enjoy the top-rated amenities this gated condominium complex has to offer including: 24 hour Gatehouse Security, a stunning Chateau Club, outdoor BBQ area, Indoor Pool and Whirlpool, Exercise room, Sauna, Library, Lounge & Billiards/Games Room, Home Theatre, Rooftop Sundeck and Tennis Courts! Nestled in the conveniently located Richmond Hill area, take advantage of being only minutes away from shops, schools, Hillcrest Mall and so much more! You don't want to miss out on everything this home has to offer! (id:52581)
5339 Jameson Crescent
Burlington, Ontario
Step into a lifestyle of comfort, luxury, and unforgettable moments in this exquisite family home on a quiet crescent in Burlington’s prestigious Orchard neighbourhood. With 4310sf of living space on an ultra private ravine, this home offers a blend of grandeur and serenity. Upon arrival, curb appeal captivates— landscaping w/ inground sprinklers and custom stone driveway set the stage for something special. Inside, a grand spiral staircase sweeps upward under soaring ceilings, welcoming you into a space that feels both impressive and relaxing. Sunlight pours through an arched window in the sitting room, dancing across rich hardwood floors. The dining room, with its elegant coffered ceiling, invites candlelit dinners and special celebrations, leading onto an outdoor deck perfect for morning coffee. The heart of the home is a chef’s kitchen ready to inspire. Enjoy SS appliances including dual wall ovens, herringbone tile backsplash, island w/ gleaming stone counters, built-in wine fridge & dishwasher, and touch faucet. Imagine prepping meals while friends gather around the breakfast bar, laughter echoing into the open family room, where a sleek stone fireplace creates a cozy, connected space. Upstairs, the primary suite is your sanctuary offering 2 walk-in closets and a private glass-enclosed sunroom with fireplace, ceiling fan, and TV, where you can unwind year-round. The spa-like ensuite is a dream: jet tub, fireplace feature wall, glass steam shower, dual vanities, heated floors & towel racks that elevate your everyday. The fully finished lower level expands your living space with a rec room, wet bar, 2 bedrooms, and a 3-pc bath—ideal for entertaining or in-law potential. Step outside and you’re transported. The backyard is a private resort with an in-ground pool, dual waterfall, hot tub, outdoor kitchen, firepit, and gazebo w/ retractable screens. The stone patio and decks are framed by lush greenery and ambient mood lighting—perfect for nights under the stars. (id:52581)
24 Frey Crescent
Kitchener, Ontario
One Bedroom Basement apartment available for rent $1699/m. One parking spot and all the utilities are included. (id:52581)
58 Conroy Crescent
Guelph (Dovercliffe Park/old University), Ontario
Fantastic location close to transit, walking trails, school, shopping and more! This 3 bed + den, 2 full bath main level of a raised bungalow could be your next home. This bright main floor unit offers natural light and great sized living spaces. A nice bonus for this unit is the convenience of having 2 full bathrooms, plus the added den space that could be put to use for a plethora of different uses. Parking for 2 cars and access to the large yard is also a bonus. Tenants require 1st/last months rent, credit check, past references and employment letter. (id:52581)
15 Queen Street S Unit# 1707
Hamilton, Ontario
PLATINUM CONDOS ZURICH MODEL 894 sq ft Stunning 2 Bedroom, 2 Bathroom + Den, METICULOUSLY maintained and in like new condition with SPECTACULAR NorthWest Lake & Escarpment views, 17th Floor CORNER UNIT! EXTREMELY LOW CONDO FEES of .55 cents psf. Upgraded lighting package, 14 pot lights with 3 pendent lights, undervalance lights, 9 ft ceilings, kitch features quartz counters, stylish glass tile backsplash & a quartz island. The in-suite laundry, stainless steel appliances, smooth top stove, including dishwasher, enhance the ease of living. Further Upgrades: smooth ceilings, extended upper kitchen cabinets & built-in microwave/exhaust, wall mount TV outlet & Island electrical outlet. Steps to proposed LRT & minutes from Go Transit system. Walking distance to downtown, Courthouse, & steps to the future LRT stop, this location is truly unmatched. Completed in 2022, it’s an ideal home or an excellent investment with strong rental potential, last tenants were paying $3,500.00 per month. Corner suite is one of the largest in the building & has tons of natural light flooding in from several windows with water & West views from bedrooms & balcony. A coveted parking space & locker included. Separate dining area or step onto a private balcony to take in picturesque & unparalled views of the Escarpment, Lake & Toronto skyline. Amenities include a party lounge with kitchen, gym, tranquil yoga deck, and landscaped rooftop. LRT will run along Main St., King St., and Queenston Rd. connecting McMaster all the way to Eastgate. Easy access to Toronto & Niagara via the QEW, 403 and GO station. Also, easy access to McMaster and Mohawk with a walk-score of 94 & Transit 83. Nearby are some of the city's best restaurants and locally-owned businesses. Entertainment: Art Gallery, FirstOntario Centre, Hess Village, Jackson Square, Central Library & Farmer's Market are conveniently nearby. Immediate possession. For faster response email [email protected]. Seller is RECO registrant. (id:52581)
68 Montmorency Drive
Hamilton, Ontario
Welcome to 68 Montmorency Drive, an exceptional 2 storey home located in desirable family friendly Hamilton neighborhood. Nestled on a premium, private ravine lot, this property offers peace, privacy & stunning natural views, a true backyard oasis! Spacious 4+1 bed, 4 bath, 2,642sqft home loaded w/ high-end quality finishes, separate entrance to 1,215sqft finished basement ideal for multi-generational living or income potential. Main level highlights: Welcoming foyer w/ granite floors, bright living rm, dining rm, custom kitchen (2022) w/ center island, pantry, ample cabinetry & new appliances, family rm w/ porcelain tile gas fireplace, updated laundry & stylish 2pc bath. Hardwood floors, potlights & crown moulding throughout. Second level boasts primary bdrm w/spa like 4pc ensuite & walk-in closet. Three additional oversized bdrms, 4 pc bath & walk-out balcony complete this level. Separate entrance to finished basement w/ updated kitchen, bdrm, rec-room, 3pc bath & storage. Outdoor living at its best, private backyard BACKING ONTO RAVINE! 16X26 inground heated pool, pool house w/ 2pc bath, gazebo & concrete patios makes this space a TRUE BACKYARD OASIS. Gorgeous curb appeal, landscaping, flagstone porch, double drive & balcony. Extensive updates/upgrades last 2-3yrs BE SURE TO SEE LIST OF UPGRADES! Rare opportunity to own a luxurious, move-in-ready home on ravine lot, perfect for growing families & those needing versatile space. Excellent location steps to all amenities. (id:52581)
256 - 100 Brownleigh Avenue
Welland (768 - Welland Downtown), Ontario
PRIME LOCATION IN WELLAND: Welcome to 100 Brownleigh Avenue Unit #256, Welland, this updated exceptional 4 bedroom, 2 Bathroom, 2 story, end unit townhome in a desirable family friendly community (very close to HWY 406, Walmart, Canadian Tire, RONA, Community Centre, Elementary schools are in walkable distance, etc) offers assigned parking and visitor parking. This home features large windows, upgraded Kitchen, flooring, lighting gives a modern feeling and is ready for you to just move in and enjoy! The modern kitchen with stainless steel appliances, plenty of cupboard space and with a separate dining room. The upper level has 4 bedrooms including an oversized primary suite - each bedroom offers double closets with natural light from the full windows. The lower level features a newly finished rec room, studio/office, storage space and large laundry/utility room. This unit is perfectly situated for complete privacy in the extra large backyard, stone patio and green space. Updates: - Partially finished basement 2020 - wired for laundry - 2 new toilets 2020 - wiring and light fixtures in bedrooms and pot lights 2020 - mixer valve added for hot water outside - furnace approx. 10 yrs - AC 2021 - updated electrical panel 2020 - stone patio 2020 - fully updated top to bottom 2018-2021. (id:52581)
14 Milton Road
St. Catharines, Ontario
Nestled in the vibrant E. Chester neighbourhood, 14 Milton Road offers residents the perfect blend of urban convenience and suburban tranquility. This area boasts proximity to local amenities, parks, and reputable schools, making it an ideal location for families and professionals. As you approach this charming brick bungalow, you're greeted by its impressive 50-foot frontage, showcasing ample space and curb appeal. Upon entering, the living room welcomes you with abundant natural light streaming through large windows, seamlessly flowing into a modern, open-concept kitchen. The kitchen is fully tiled and equipped with stainless steel appliances, a cozy dinette, and a spacious island with overhead pendant lighting—perfect for casual meals or entertaining guests. The main level showcases newly installed engineered hardwood flooring, and baseboards, that extends through the living area and into all three generously sized bedrooms. A recent renovation in February has transformed the main bathroom into a sleek, contemporary space, adding to the list of the home’s modern updates. Descending to the fully finished lower level, you'll discover a large secondary living area, ideal for a family room, media center, or children's play area. This level also features a spacious three-piece bathroom with a huge, fully tiled, standing shower. The exterior is equally impressive, with a large covered porch adjacent to the back door, providing an excellent venue for outdoor entertaining or relaxation. The single-car garage and the attached sunroom extension have both been recently updated with new vinyl siding. This meticulously maintained and updated house is situated on a great lot, in a great neighborhood, and is ready for you to call home! (id:52581)
22 Whitfield Avenue
Hamilton, Ontario
3 Bedroom 1 and 1/5 bath home, recently renovated home with newer kitchen with Quartz counters, Eat-in Kitchen with island, S/S Fridge, Stove with Overhead Hood, B/I Dishwasher, Main components updated over the years:2021/Roof, Windows, Plumbing and Electrical all copper 100 amp. Beautiful 18x12 Deck and fully fenced yard. Within minutes to Highway, Shopping, Public Transat. RENTAL APPLICATION, JOB LETTER(S) & EQUIFAX CREDIT CHECKS(INCL. HISTORY & BEACON SCORES) Notice of Assessment- All TO BE PROVIDED FOR EACH TENANT FOR LANDLORD'S CONSIDERATION. The landlord is interested in tenant's with no pets and requests no smoking inside the home. The home has been virtually staged. (id:52581)
2055 Lakeshore Road E
Oakville (1006 - Fd Ford), Ontario
Nestled at the end of a private laneway on .996 acre in sought-after South East Oakville, tranquility awaits. This Arts and Crafts-style home, boasting a wrap-around veranda, sits amidst nearly an acre of meticulously manicured gardens, complete with a stunning addition designed by Gren Weis.Step inside this charming 4-bedroom residence, offering over 3600 square feet of living space, and be enveloped in its timeless character.The sun-drenched kitchen is a chefs dream, featuring an AGA stove, step down to the breakfast area with multiple walkouts to the gardens, seamlessly blending indoor and outdoor living. The great room is the perfect place to relax in front of the fire at any time of the day.Entertain with ease in the expansive living and dining room, while a tucked-away main floor office provides privacy.Upstairs, the large principal bedroom overlooks the backyard and gardens, boasting a built-in vanity area, bookcase, custom walk-in closet, and a luxurious 3-piece ensuite. Two additional generously sized bedrooms share a timeless 4-piece bath, while the fourth bedroom, currently used as a gym and laundry area, offers flexibility to suit your needs. Outside, is a dining gazebo and stone patio area, complete with a wood fireplace, that set the stage for al fresco entertaining amidst the natural beauty of majestic evergreens and perennials.A vegetable garden provides a farm-to-table experience, while a potting shed stands ready to house all your gardening tools. An oversized detached double car garage offers ample storage, with an unfinished coach house space above, roughed in for plumbing and electrical, awaiting your vision to become a work at home office, gym, guest suite, or in-law quarters.Experience the rare tranquility this home brings as you relax in nature,listening to the birds sing on your estate-sized lot. Ideally located steps from the lake, parks, and a short distance to all Downtown Oakville has to offer, including great public and private schools. (id:52581)
1 - 1044 Young's Road
Muskoka Lakes (Medora), Ontario
Ada lake. Prime location, quiet, peaceful, calm water, view, privacy , beach, great swimming, year around access. This property has over 300 feet frontage and 3.7 acres of natural trees and bush. The property abuts a treed road allowance for additional privacy. Motorboats and seadoos are allowed on this lake. The interior is open concept, with has two floors of glass windows on the front and a cathedral ceiling. Large front private deck overlooking the lake and beach for a great view . Short drive to amenities and shopping a very central location. Year around township road to property line with a private shared laneway that services only 3 cottages. There are only 3 cottages on this side of the lake. The basement has been drywalled and has a propane fireplace. Main floor has a stone fireplace with a propane insert. The main floor also has a bedroom, laundry and a bathroom. High speed internet hook up option comes with the cottage the buyers don't have to go on a waiting list. Generac back up generator with a pony panel in the basement. Furnishings are negotiable. (id:52581)
4972 Huron Street
Niagara Falls (211 - Cherrywood), Ontario
Positioned on a quiet street, this spacious home is conveniently located near schools, parks and all essential amenities. It boasts high ceilings, updated flooring, a grand foyer and staircase, and an abundance of large windows, all contributing to its open-concept design. The main floor features a generous living/dining area with fireplace, an eat-in kitchen with a walk-out, a main floor bedroom and 4pc bathroom. Upstairs, you will discover 3 more good-sized bedrooms, a 3pc bathroom and a cozy reading nook on the landing. The unfinished lower level offers plenty of room for storage and more. Enjoy your evenings on the covered porch at the end of the private concrete driveway, working in the detached garage, or unwinding in the serene garden patio that includes an outdoor brick fireplace. This location is just a short distance from the Falls, Niagara Parkway, the Go Station, highway access, and a variety of entertainment options! (id:52581)
4665 Beaufort Terrace
Mississauga, Ontario
Tucked away in a prestigious enclave of executive homes, this 4-bedroom, 3-bathroom detached residence has been lovingly maintained and thoughtfully updated by its original owner. The main floor offers a spacious and functional plan. Step inside to a bright and inviting layout designed for both family living and entertaining. The formal living and dining are perfect for hosting gatherings while the separate family room provides a warm retreat for everyday relaxation. The modernized kitchen features custom cabinetry, built-in stainless-steel appliances, granite countertops, and a spacious breakfast area with large windows overlooking the picturesque backyard. Step out onto the expansive covered deck and take in the beautifully landscaped gardens—fully irrigated for easy maintenance. The backyard oasis also includes a gazebo, perfect for outdoor dining, and a charming garden shed for additional storage. Completing the main level is a convenient powder room, a well-equipped laundry room with ample storage, and direct access to the oversized double-car garage. Upstairs, the primary suite features a spacious layout, large window and a private ensuite bathroom with a soaking tub and separate shower. Three additional generously sized bedrooms offer plenty of closet space and share a well-appointed main bathroom. Located in the highly sought-after Erin Mills community, this home offers easy access to top-rated schools, major highways, Erin Mills Town Centre, parks, walking trails, and Credit Valley Hospital. Whether you're commuting or enjoying the nearby amenities, this location is second to none. Don’t miss this rare opportunity to own a beautifully maintained home in one of Mississauga’s premier neighborhoods! (id:52581)
6 Summit Circle
Simcoe, Ontario
A rare opportunity to own a stunning executive home in one of Simcoe’s most coveted enclaves! Nestled on a secluded half-acre lot, backing onto a forested ravine and the historic Norfolk Golf & Country Club, this 5-bedroom home offers privacy, luxury, and natural beauty. Inside, slate flooring leads to a spacious living room with a floor-to-ceiling natural stone fireplace and wall-to-wall windows overlooking the backyard. The renovated kitchen features Winger cabinetry, granite counters, high-end appliances, custom lighting, and a Sonos audio system. The laundry/mudroom includes a separate entrance, new washer/dryer, and ample storage. Upstairs, the primary suite boasts a 4-piece ensuite, while a second full bath offers double sinks and granite counters. The lower level includes a rec room with built-ins and storage/workshop space. The backyard oasis features a heated kidney-shaped pool with a new liner, flagstone patio, retractable awning with LED lighting, pool house, and lush landscaping. A 100-ft driveway allows parking for 10, with security cameras for peace of mind. Just minutes to downtown Simcoe and Port Dover’s lakefront, this home offers the ultimate in privacy, convenience, and elegance. (id:52581)
88 Tollgate Road Unit# 205
Brantford, Ontario
This beautiful second-floor condo offers 2 bedrooms, 1.5 bathrooms, and a versatile den, perfect for a home office or extra living space, large balcony overlooking peaceful green space, perfect for relaxing. The unit is filled with natural light, showcasing stunning hardwood floors throughout the living room, dining room, and den. In-suite laundry for added convenience. The condo building offers welcoming secure front foyer, exercise room, library, locker and a party room for hosting larger events. Situated in a prime location in Brantford, this condo provides easy access to local amenities, schools, and transit while offering a comfortable and convient living environment.Don’t miss out on this wonderful opportunity in a quiet, sought-after building! (id:52581)
42 Hands Drive
Guelph (Kortright East), Ontario
42 Hands is a fantastic 2468sqft, 4 bdrm home nested on a spacious 61 X 130ft lot on a sought-after street in desirable Kortright East neighbourhood! Upon entering you'll find stunning entrance & FR W/eng hardwood, large window that fills space W/natural light & floor-to-ceiling brick mantel W/fireplace. Spacious eat-in kitchen W/white cabinetry, brand-new 2023 KitchenAid dishwasher & breakfast bar W/pendant lighting. Gas pipeline is avail. for those who prefer gas stove. Breakfast nook, surrounded by large windows & sliding doors, provides lovely views of backyard. Quiet neighbours as property borders Village by the Arboretum. Adjacent is a spacious LR/DR W/large windows making it the perfect space for entertaining & relaxing. There is 2pc bath W/high quality porcelain flooring & laundry room W/outdoor access. Upstairs primary bdrm has large windows & updated 4pc ensuite W/sleek dbl-sink vanity. 3 add'l bdrms boast eng hardwood, large windows & ample closet space. 4pcmain bath with shower/tub. Finished bsmt features rec room W/high quality laminate floors & multiple windows for a welcoming atmosphere. Could be a potential in-law/student suite! Also includes bonus room that would make excellent office or playroom & 3pc bath W/modern vanity &glass shower. Fully fenced yard surrounded by mature trees offers a private retreat W/lots of space for kids & pets to play. Significant updates: central vac, washer & dryer 2023, laminate floors 2022, eng hardwood floors 2019, roof 2019, eaves 2020, furnace & AC 2016. Located across from MacAlister Park which features trails, playground & natural ice rink in winters. Wonderful community, close to highly rated schools, French immersion options & less than 2-min car (bike) ride to UofG. Surrounded by amenities: groceries, banks, Stone Rd Mall, LCBO & more! Easy access to 401, an ideal location for commuters! This exceptional home offers perfect combination of comfortable & modern updates, ample living space & unbeatable location (id:52581)
19 Weston Road
St. Catharines, Ontario
Welcome to 19 Weston Road, a delightful 2-bedroom, 1-bathroom bungalow nestled on a quiet street in the heart of St. Catharines. This cozy home has been tastefully updated, featuring fresh flooring, fresh paint, a modernized kitchen and bath, and a recently replaced roof—making it move-in ready! Sitting on a 38.5' x 118' lot, this property offers ample outdoor space, a private driveway with parking for 4 vehicles, and a low-maintenance exterior. Inside, the bright and inviting layout is perfect for first-time buyers, downsizers, or investors looking for a great opportunity in the market. Located just minutes from the St. Catharines rail station—the potential future GO Train terminal—this home is a commuter’s dream! You’ll also enjoy quick access to downtown St. Catharines, Highway 406, shopping, restaurants, and local parks. Don’t miss your chance to own this charming and conveniently located home! Contact me today to book your private showing (id:52581)
1326 Treeland Street
Burlington, Ontario
Welcome to 1326 Treeland Street—a rare end-unit freehold townhouse offering incredible value in a prime Burlington location! This fully updated home with 1878 sf of total living space combines modern finishes with timeless charm and is ideally situated just minutes from downtown Burlington, parks, top-rated schools, shopping, dining, and with easy access to major highways—perfect for commuters and families alike. Curb appeal shines with mature trees, a lush front garden, freshly painted front and garage doors with new automatic opener (2025). Step inside to discover a beautifully updated interior, freshly repainted throughout, featuring brand new vinyl flooring on all levels and newer windows installed in 2024. The main floor offers a bright, open-concept layout. The updated kitchen features stainless steel appliances, a brand new fridge, repainted cabinetry, and a new faucet—perfect for home cooks. The spacious living and dining room area is ideal for entertaining, complete with a cozy gas fireplace and charming bay window that floods the space with natural light. A fully renovated laundry room and stylish 2-piece powder room with a new faucet complete the main level. Upstairs, you'll find three comfortable bedrooms, all equipped with California shutters and new flooring. The beautifully renovated 4-piece bathroom (2025) includes a new tub, shower, marble vanity, and toilet, with ensuite access from the primary bedroom. The lower level is brand new, fully finished, and adds versatile living space. It features new flooring throughout and a sleek 3-piece bathroom with a modern glass walk-in shower. Enjoy your outdoor space on your deep lot featuring a partially fenced yard, wood deck, and interlock stone patio— perfect for summer BBQs or relaxing evenings. Perfect for first-time home buyers and downsizers, this move-in ready gem checks all the boxes—style, space, location, and value! (id:52581)




