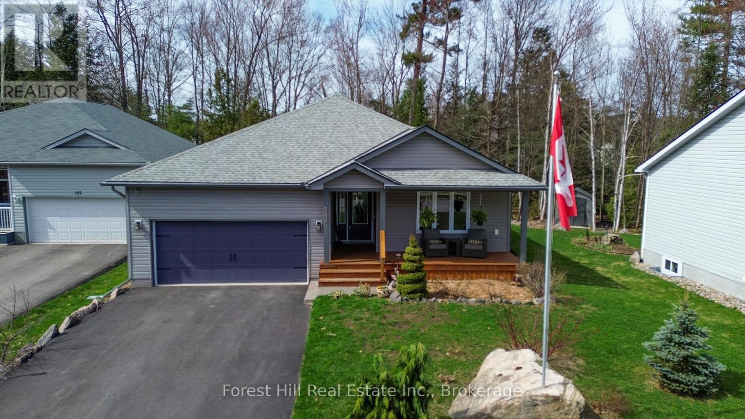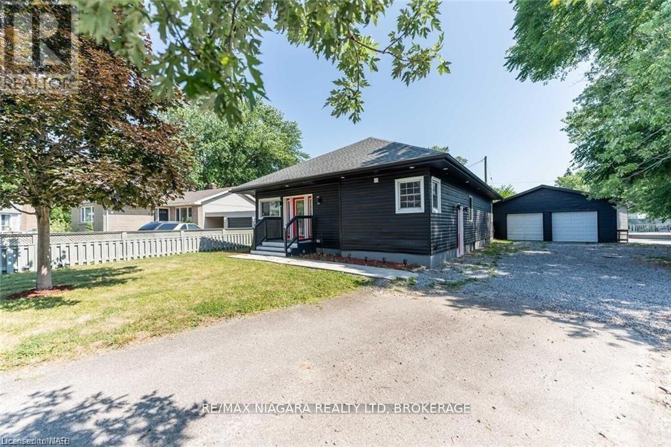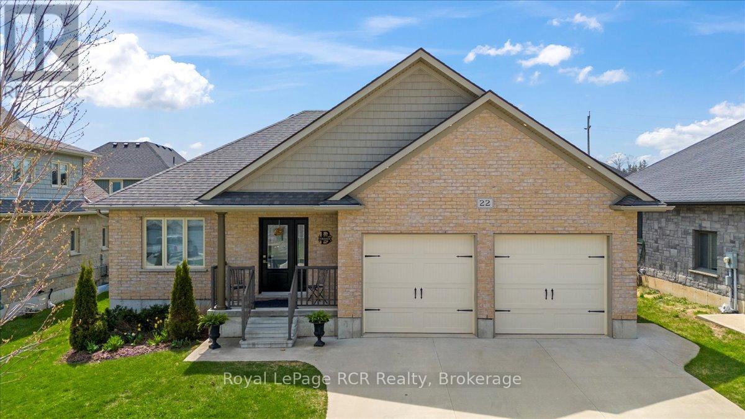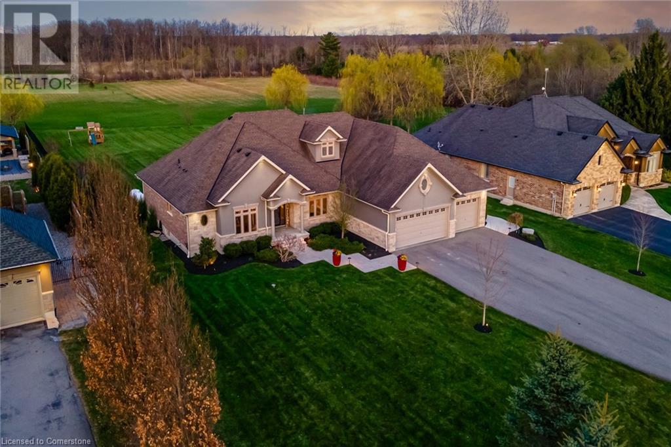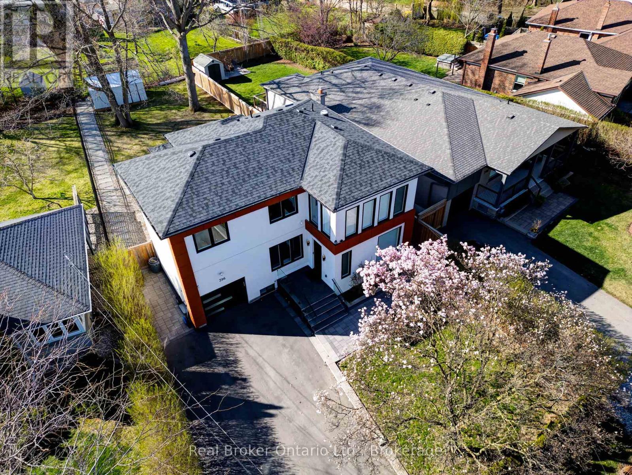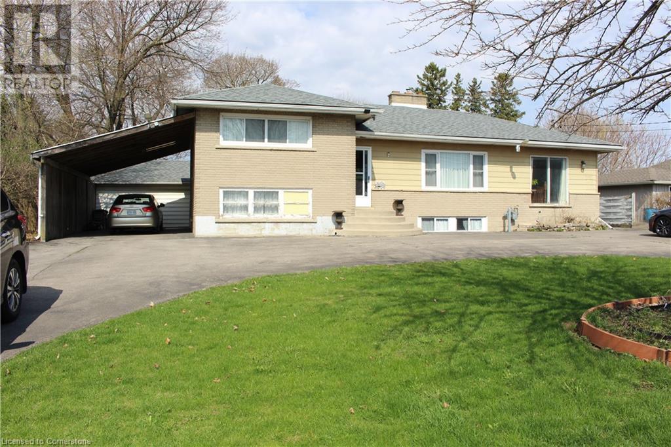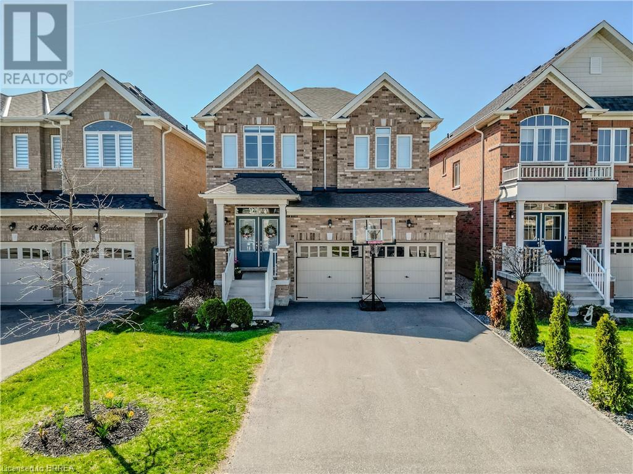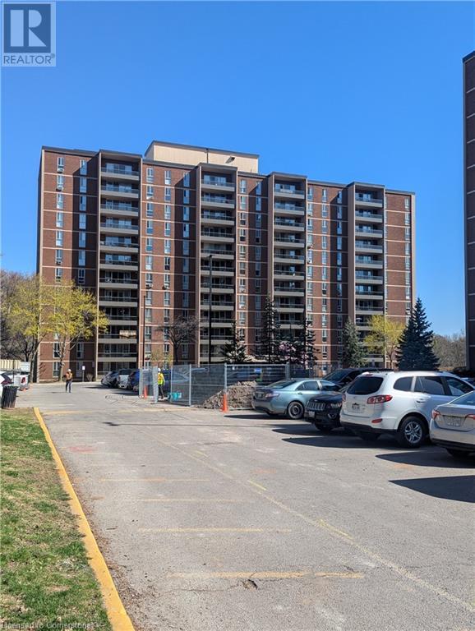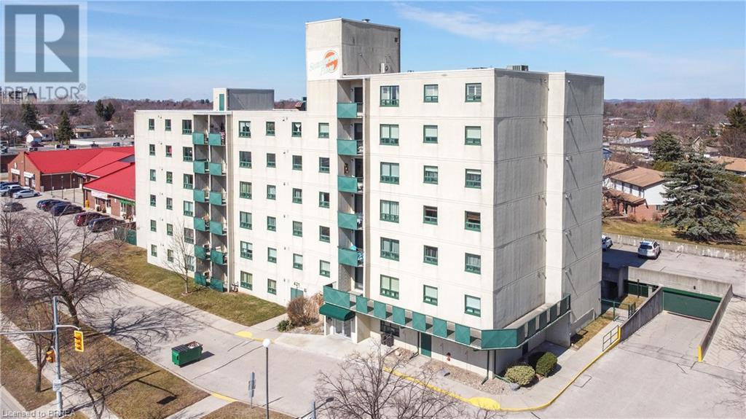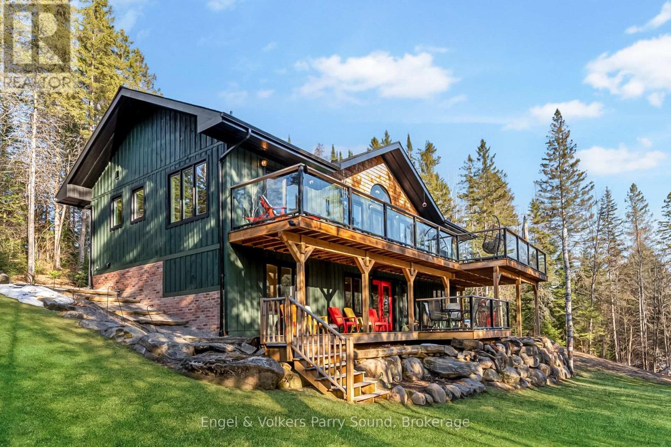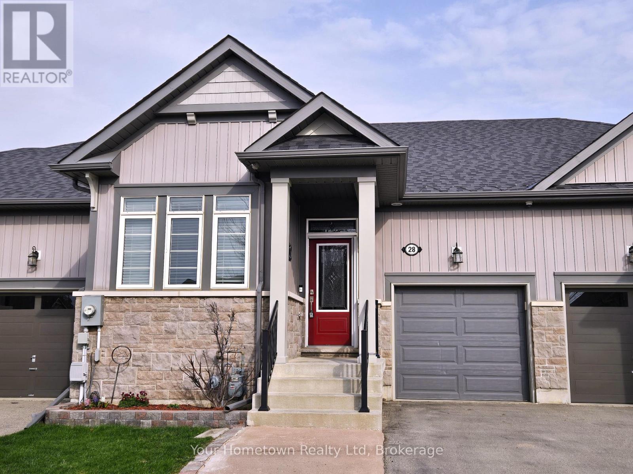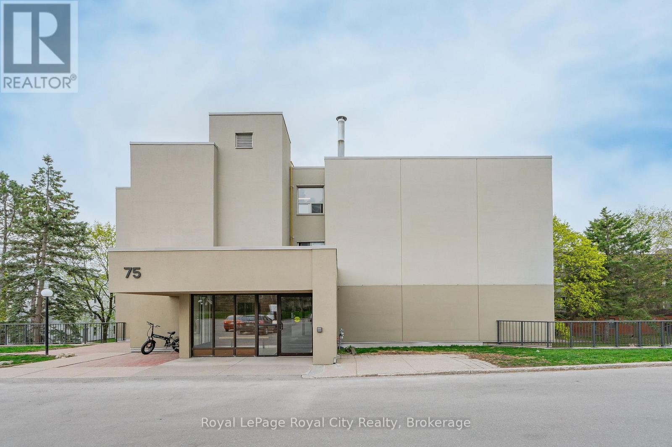Hamilton
Burlington
Niagara
326 Cole Road
Guelph (Kortright West), Ontario
Fully Renovated To The Studs South-End Guelph Gem! Welcome to your dream home a stunning, newly renovated semi-detached on a spacious 26 x 110 lot in Guelphs highly desirable south end. Perfectly suited for first-time buyers, young families, or savvy investors, this carpet-free home blends modern upgrades with unbeatable value and best of all, no condo fees! In 2025, every inch of this 3+1 bedroom home was thoughtfully updated for worry-free living. Brand-new roof, new windows, stainless steel appliances, sleek new kitchen cabinets, and countertops headline the upgrades. Fresh paint, stylish new laminate flooring, and modern dimmable LED lighting throughout complete the polished look, while abundant natural light fills the spacious living areas. Upstairs, you'll find three generous bedrooms and a beautifully updated bathroom. The finished basement offers a versatile space perfect for a bedroom, home office, gym, or guest suite. Major mechanical upgrades have been taken care of for you: new furnace, new A/C, new water softener, and a smart thermostat ensure ultimate comfort. Outside, new backyard deck invite you to enjoy your private outdoor space ideal for barbecues or relaxing evenings. Additional highlights include: Brand-new washer, dryer. New interior doors. Rental hot water tank for efficiency. Move-in ready with nothing left to do but enjoy. Located close to top schools, parks, shopping, and easy highway access, this property offers the best of suburban living with all the modern updates you could want all under $700K. Dont miss this rare opportunity to own a turnkey home in one of Guelphs fastest-growing communities! (id:52581)
29 Allensgate Drive
Brantford, Ontario
Well maintained 3+1 bedroom bungalow located in the highly desirable Mayfair neighborhood! This beautifully maintained home features a bright, open layout and a deep, private back yard ideal for relaxing or entertaining. The fully finished basement offers incredible versatility, complete with a full bathroom, dedicated office space, and an extra bedroom perfect for guests, a home business, or extended family. Enjoy the convenience of being close to excellent schools, shopping, and major highways. Move-in ready and full of potential! (id:52581)
144 Pineridge Gate
Gravenhurst (Muskoka (S)), Ontario
Welcome to 144 Pineridge Gate in the sought-after 55+ Pineridge Gate Community! This stunning 3-bed, 3-bath bungalow offers elegant living with soaring cathedral ceilings and expansive windows that flood the open-concept living, kitchen, and dining areas with natural light and views of a private, beautifully treed lot. The heart of the home is the stylish chefs kitchen, stainless steel appliances, induction stovetop, wine/beer fridge, and a large island perfect for entertaining. Step into the spacious living room, anchored by a custom stone gas fireplace and breathtaking outdoor views. Sliding doors lead to an oversized back deck an entertainers dream, ideal for summer BBQs or relaxing with morning coffee amidst lush perennial gardens.The main floor primary suite is a peaceful retreat with large windows overlooking the natural Muskoka Landscape and a spa-inspired 4-piece ensuite with a walk-in glass shower. A front guest bedroom (or office) has access to a second 4-piece bath. Thoughtful touches include main floor laundry and an attached 2 car over sized garage with an extra 3 feet of depth, perfect for storing your SUV, boat or outdoor toys. The fully finished basement is a cozy haven with Rockwool insulation, warm pine ceiling and wood beam details, a gas fireplace, a large rec. room, an additional bright bedroom with egress window and a third full bath, ideal for guests or extended family. This original owner added over $100,000 in upgrades to builders plans. Located on a quiet, tree-lined street, just minutes from all the amenities of downtown Gravenhurst, this home seamlessly blends nature, comfort, and style. (id:52581)
225c Brown Drive
Parry Sound Remote Area (Mcconkey), Ontario
Welcome to your dream lakefront retreat! Nestled on 2.2 acres in the heart of Loring, this beautifully maintained 3-bedroom, 2-bathroom bungalow offers 2,432 sq ft of living space and an unbeatable waterfront lifestyle. With 265 feet of owned shoreline on Big Caribou Lake and all-season access via a municipal road, this rare property is the perfect year-round home, family getaway, or investment opportunity. Step inside to find a warm and inviting open-concept living space with vaulted ceilings and expansive lake views. The kitchen and dining areas flow effortlessly onto a large deck ideal for hosting guests or simply enjoying the serene sunsets. The primary suite features a private balcony, a spacious walk-in closet, and peaceful views of the water. The fully finished walkout basement adds valuable living space, perfect for a family room, guest suite, or games area. Outside, a gentle slope leads to a sandy, kid-friendly beach and a large dock where you can spend your days swimming, fishing, or exploring the lake by boat. Located in an Unorganized Township, this property comes with no short-term rental restrictions, lower property taxes, and the potential to build additional structures making it an excellent option for Airbnb or multigenerational use. Surrounded by hundreds of acres of Crown Land, outdoor adventure is just steps from your door, with endless opportunities for hiking, ATVing, snowmobiling, and more. Plenty of parking for ATVs, boats, and RVs completes this ultimate waterfront package. Lovingly cared for by the original owners, this property is move-in ready with flexible closing available. Book your showing today! (id:52581)
25 Meadowvale Drive
St. Catharines (Lakeport), Ontario
Beautiful detached family home with 3+1 beds for lease in St. Catharines. Main floor living room with vaulted ceilings and patio doors leading to a private backyard. Enjoy the large loft with office area. Great for students or a single family. Recently renovated gourmet kitchen with quartz counters, backsplash, tons of cabinet space and newer stainless appliances. Basement has an additional family room with gas fireplace, full washroom and a bedroom with good size closet. The carpet free home offers beautiful flooring throughout and two renovated 3-pc baths. Enjoy the huge backyard with family and friends and a large deck for entertaining. Lots of parking available. Beautiful cul-de-sac, located in the desirable Lakeport area. With its idyllic location, spacious lot, and comfortable amenities, this is the perfect blend of relaxation and luxury. Close To all amenities. With Easy Access To QEW, sunset beach, restaurants, shopping, Costco and so much more! (id:52581)
46 Chilton Drive
Stoney Creek, Ontario
BEAUTIFUL RAISED RANCH COMPLETELY FINISHED TOP TO BOTTOM. LOCATED ON DESIRABLE STONEY CREEK MOUNTAIN CLOSE TO PARKS, COMMUNITY CENTER, SHOPPING, FOOD AND ENTERTAINMENT. EASY TO GET ON HIGHWAY. 3 + 2 BEDROOMS, 2 FULL BATHS & 2 NEWER KITCHENS. In-law suite in lower level. NEWER FLOORING, NEWER INTERIOR DOORS & HARDWARE. BASEMENT CEILING HAS BEEN SOUND PROOFED. NICE FENCED YARD WITH DECK. (id:52581)
22 Fischer Dairy Road
Brockton, Ontario
Charming and beautifully decorated brick bungalow, ideally situated near amenities in Walkerton. As you step inside, you'll immediately appreciate the convenience of the main floor layout. The lovely great room offers a welcoming atmosphere, perfect for relaxing or entertaining friends and family. The white kitchen with granite countertops is fully equipped with appliances and features a patio door that opens to a fully fenced yard. Imagine enjoying the outdoor deck and unwinding in the hot tub after a long day. This home includes two inviting bedrooms: one is currently used as an office, while the master suite boasts an ensuite bathroom and a walk-in closet. A full bathroom and a laundry room also provide practicality for main floor living. The lower level features a comfortable rec room, two extra bedrooms, and a bathroom perfect for guests or family. This attractive bungalow combines comfort, style, and functionality, a place to call home. Take this ideal opportunity before it's gone! (id:52581)
1068 Westover Road
Flamborough, Ontario
Custom luxury meets serene country living. This sprawling 3+1-bedroom, 4-bathroom bungalow with a fully finished basement is the complete package. Situated on nearly 2 acres of meticulously manicured property in beautiful Flamborough with 100 ft of frontage and an oversized triple garage. Built with superior craftsmanship and an open layout ideal for entertaining. The custom Barzotti kitchen features two-toned maple dovetailed cabinetry with granite counters and stainless appliances. Dinette with views, walk-in pantry, and bar with wine & beverage fridges. A formal dining space allows for hosting family and friends. There’s a private office for those working from home, a stylish powder room, and a living room with coffered ceiling and gas fireplace. The main level has 3 spacious bedrooms including a private primary retreat with direct patio access, walk-in closet, secondary closet, and a lavish ensuite with double vanity and glass shower. Two additional bedrooms are split by a shared 5-piece ensuite. A laundry/mudroom with garage access offers ample storage and a workbench. The newly finished basement has fantastic recreation space with a media area, ambient lighting, and built-in speaker wiring. A wood pellet fireplace provides warmth for the entire home. There is a sitting area, space for a home gym, a 4th bedroom and a full 4-piece bath ideal for overnight guests. There’s no shortage of storage with four storage or utility rooms and a cold room. Outside you can enjoy your own private oasis. A covered porch extends to a spectacular new covered composite deck with cathedral cedar ceiling, sunken hot tub, plenty of entertaining area and breathtaking country views. The 826 ft deep property offers space for games and features a climbing park for kids. For long summer nights, enjoy an open wood fire on the concrete patio. Less than 15 minutes to Dundas, Ancaster, Waterdown with access to highways and local amenities. (id:52581)
396 River Side Drive
Oakville (Co Central), Ontario
Set in one of Oakville's most sought-after neighborhoods, 396 River Side Drive offers a rare combination of modern luxury and natural beauty. Rebuilt in 2022 with only part of the foundation and exterior walls preserved, this home is a striking example of contemporary design, boasting superior craftsmanship and high-end finishes.The stunning exterior welcomes you with an interlock walkway, glass railings, and exceptional curb appeal. Inside, the open-concept main floor is designed for effortless living and entertaining, featuring wide-plank hardwood flooring and a chef-inspired kitchen with custom cabinetry, premium JennAir appliances, and a grand waterfall island. A versatile main-floor bedroom/office with a 2-piece ensuite, a cozy family/media room, a second powder room (with heated floor), and a convenient dog-washing station complete this level. A sleek open staircase with glass railings leads to the second floor, where natural light floods the space. The primary suite is a true sanctuary, boasting expansive windows, a luxurious 4-piece ensuite with a dual vanity, heated floors, a walk-in shower, and a generous walk-in closet. Two additional spacious bedrooms, a 5-piece bath also with heated floors, and a laundry room complete this level. The fully separate lower level, featuring its own entrance, includes two bedrooms, a full kitchen, a 4-piece bath, and in-suite laundry, offering an excellent opportunity for rental income or multi-generational living. The home is built with up to one-foot-thick exterior walls for superior insulation and energy efficiency, and the attached garage includes an electric car charger. Situated on a sprawling 60 x 160 lot, this property boasts a deck and interlock patio, providing a perfect space for outdoor relaxation or future pool potential. Enjoy the best of South Oakville, walk to Kerr Village and downtown Oakvilles shops, restaurants, and waterfront parks, with top-rated schools, highways, and GO Transit just minutes away. (id:52581)
2112 Upper James Street
Mount Hope, Ontario
Sold 'as is, where is basis. Seller makes no representations and/or warranties. (id:52581)
50 Barlow Place
Paris, Ontario
Welcome to 50 Barlow Place, a beautifully maintained and thoughtfully upgraded 3-bedroom, 3+1 bathroom home located in the heart of Paris, Ontario. Built in 2019 with a fully finished basement completed in 2022, this bright and spacious open-concept home offers 2800sq. ft. of finished living space. The main floor features a large kitchen with a stylish tile backsplash (2022), an oversized island with a built-in sink and ample cabinet space, stainless steel appliances, and a reverse osmosis drinking system. The living area is highlighted by fresh paint (2024), updated pot lights, and custom window treatments, creating a warm and modern ambiance. Upstairs, you'll find three generous bedrooms and a versatile loft space—perfect as a children’s play area, homework zone, or extra office. The fully finished basement includes a full bathroom, a cozy fireplace, a custom wine-style bar, and a dedicated office space—ideal for working from home or managing household tasks. Step outside to a beautifully landscaped backyard with a stamped concrete patio, gas BBQ hookup, and a shed with electricity—perfect for summer gatherings or a quiet evening under the stars. Conveniently located just minutes from nearby plazas for everyday shopping and dining, and just a short stroll to Dawny Park, Woodslee Linear Park, and Watts Pond Trail, this home offers the perfect blend of nature, comfort, and community. Stylish, functional, and family-friendly—50 Barlow Place is ready to welcome you home! (id:52581)
1968 Main Street W Unit# 1002
Hamilton, Ontario
Great opportunity to own a 2 bedroom, 2 bath unit in a fantastic building. Lots of amenities in a great location. Close to desirable areas such as dundas and ancaster. Underground parking spot and locker included. Perfect for families, first time Buyers or even for those who want to downsize. Near shopping, public transit, restaurants, schools and much more. (id:52581)
23 Densgrove Drive
St. Catharines, Ontario
Updated 4-Bedroom Bungalow in a Quiet Family Neighbourhood! Welcome to 23 Densgrove Drive. The wide 5-car driveway leads to a welcoming front porch, perfect for enjoying your morning coffee or unwinding in the evening while taking in the quiet, friendly surroundings. This beautiful FRESHLY PAINTED THROUGHOUT CARPET FREE home features a bright open-concept layout with hardwood floors, a modern kitchen with granite countertops, stainless steel appliances, breakfast bar with double sinks and a sun-filled living/dining area with a large bay window. Offering 4 bedrooms (3+1), 2 updated baths, and a FULLY FINISHED BASEMENT with a really COZY HOME THEATRE, a large family room, an OFFICE, and a laundry room including storage cupboards . Enjoy the private fully fenced backyard with a cozy SCREENED-IN CEDAR PATIO and an adjoining PRIVATE PERGOLA with a relaxing HOT TUB. The backyard also features a separate COVERED DECK - ideal for barbequing. The property also has a single garage, a shed & a garbage enclosure. Move-in ready with space for the whole family! Short distance to schools, bus route, groceries, restaurants & all amenities & easy access to the highway. (id:52581)
396 River Side Drive
Oakville, Ontario
Set in one of Oakville's most sought-after neighborhoods, 396 River Side Drive offers a rare combination of modern luxury and natural beauty. Rebuilt in 2022 with only part of the foundation and exterior walls preserved, this home is a striking example of contemporary design, boasting superior craftsmanship and high-end finishes.The stunning exterior welcomes you with an interlock walkway, glass railings, and exceptional curb appeal. Inside, the open-concept main floor is designed for effortless living and entertaining, featuring wide-plank hardwood flooring and a chef-inspired kitchen with custom cabinetry, premium JennAir appliances, and a grand waterfall island. A versatile main-floor bedroom/office with a 2-piece ensuite, a cozy family/media room, a second powder room (with heated floor), and a convenient dog-washing station complete this level. A sleek open staircase with glass railings leads to the second floor, where natural light floods the space. The primary suite is a true sanctuary, boasting expansive windows, a luxurious 4-piece ensuite with a dual vanity, heated floors, a walk-in shower, and a generous walk-in closet. Two additional spacious bedrooms, a 5-piece bath also with heated floors, and a laundry room complete this level. The fully separate lower level, featuring its own entrance, includes two bedrooms, a full kitchen, a 4-piece bath, and in-suite laundry, offering an excellent opportunity for rental income or multi-generational living. The home is built with up to one-foot-thick exterior walls for superior insulation and energy efficiency, and the attached garage includes an electric car charger. Situated on a sprawling 60 x 160 lot, this property boasts a deck and interlock patio, providing a perfect space for outdoor relaxation or future pool potential. Enjoy the best of South Oakville, walk to Kerr Village and downtown Oakvilles shops, restaurants, and waterfront parks, with top-rated schools, highways, and GO Transit just minutes away. (id:52581)
542 Jerseyville Road W
Ancaster, Ontario
Welcome to this beautifully maintained 4-level backsplit in the heart of Ancaster. This spacious 3+1 bedroom, 2.5 bath home features a perfect blend of style and functionality in one of the area's most sought after neighbourhoods. Enjoy elegant hardwood and ceramic flooring throughout, an updated chef's kitchen featuring granite worktops, a centre island, ss appliances and a luxurious 5-pc bathroom complete with a freestanding tub and glass shower. The main floor family room is spacious with a corner gas fp, and has a patio door walkout to a private backyard. Step out from the kitchen to a private deck, ideal for relaxing or entertaining. With fantastic curb appeal and a location close to the Morgan Firestone Arena, conservation trails, pools, shopping and quick highway access, this home has it all. Don't miss your opportunity to own in prime Ancaster. (id:52581)
765 Grandview Road
Fort Erie, Ontario
Welcome to 765 Grandview Road a beautifully updated raised bungalow in Fort Erie sought-after Crescent Park community. This 4-bedroom, 2-bathroom home blends modern comfort with spacious living and an incredible backyard oasis. Situated on a premium 80 x 120 ft fully fenced lot, it features an inviting in-ground pool just in time for summer, a double-car garage, and a private driveway with parking for 6+ vehicles.Inside, you'll appreciate the thoughtful upgrades including a new roof, siding, garage door, and rear door with built-in blinds (2023), as well as new basement flooring (2025). The main level boasts a bright open-concept living and dining area centred around a cozy gas fireplace, a functional kitchen, two spacious bedrooms, and a 4-piece bathroom. The fully finished basement adds two more bedrooms, a second full bath (renovated 2022), a large family room, and ample utility/storage space offering flexible living options for families or guests. Ideally located near schools, parks, the community centre with gym and pool, and just minutes to the vibrant shops and beaches of Crystal Beach and Ridgeway. This turn-key property offers everyday comfort, summer-ready outdoor living, and unbeatable value in one of Fort Eries most desirable neighbourhoods. (id:52581)
25 Kingsway Boulevard
Grimsby, Ontario
Live where lifestyle meets location—this move-in-ready Grimsby home offers spacious living, a finished in-law suite, and easy access to everything you love about town. Nestled between the Niagara Escarpment and Lake Ontario, this beautifully updated home sits in one of Grimsby's most sought-after locations—directly across from open park space, with a stunning view of the escarpment, and just a short stroll to downtown shops, schools, restaurants, and vibrant local entertainment. From the moment you arrive, the spacious driveway (with room for three vehicles) and attached garage offer both convenience and curb appeal. Step inside to discover a thoughtfully designed interior featuring rich hardwood floors, a custom kitchen with high-end finishes and built-in storage, and a bright, open-concept living area that overlooks a generous backyard—perfect for peaceful mornings or lively summer gatherings. The main floor primary suite is a light-filled retreat with dual closets and a beautifully finished ensuite where you can unwind in comfort. This three+ one bedroom home has plenty of space for family and guests. Downstairs, a beautifully finished in-law suite with its own private entrance, gas fireplace, separate bedroom, full bathroom, and kitchen offers flexibility for multigenerational living or potential rental income. Whether you're sipping your morning coffee by the fireplace or enjoying an evening walk into town, this home blends lifestyle, location, and lasting comfort. Opportunities like this are rare—come see why life in Grimsby feels like the perfect escape without ever having to leave. (id:52581)
421 Fairview Drive Unit# 506
Brantford, Ontario
A Beautiful North End Condo! This lovely 2 bedroom, 2 bathroom condo is located in a highly sought-after North End location that's within walking distance to all amenities and features a large living room with laminate flooring, a formal dining area with patio doors leading out to a private balcony, a bright kitchen that has plenty of cupboards and counter space, a convenient in-suite laundry room, a newly renovated 4pc. bathroom with a modern vanity and a tiled shower, and good-sized bedrooms including a big master bedroom that enjoys a private 3pc. ensuite bathroom. A bright and spacious unit in an excellent building that’s a short walk to a bank, grocery store, Tim Horton’s, shopping, and close to the mall, Costco, restaurants, and highway access. Book a private showing! (id:52581)
49 Cemetery Road
Seguin, Ontario
A Riverside Retreat in the heart of Muskoka. Welcome to a truly exceptional executive residence perched above the tranquil Shadow River, set on over 9 pristine acres just moments from the storybook village of Rosseau. Masterfully crafted and elegantly appointed, this newly built home blends refined living with natural serenity and offers the rare advantage of approved guest house registration with the Township of Seguin. From the moment you arrive, you're immersed in nature. Listen to the soothing sound of waterfalls in your backyard, explore winding walking trails throughout the forested grounds, or unwind on the riverside deck beside the crackling warmth of an outdoor fireplace.Inside, you'll find a spacious and contemporary layout featuring 3 bedrooms and 3.5 bathrooms, a chefs kitchen, generous dining and living areas, and cozy fireplaces throughout. Designed for modern living, the home includes high-speed WiFi, off-grid capabilities for year-round peace of mind.The homes lower level offers a private, self-contained living space with kitchen, perfect for guests, extended family, or a lucrative Airbnb opportunity currently commanding $375 per night. With its own entrance and deck, this level ensures complete privacy and comfort. Located just 30 minutes from the vibrant communities of Huntsville, Bracebridge, Parry Sound, and Port Carling, this one-of-a-kind property offers a lifestyle of elevated simplicity where luxury meets nature, and every detail invites you to unwind. (id:52581)
4011 Brickstone Mews Unit# 1206
Mississauga, Ontario
Fully renovated and move-in ready, this bright unit features a spacious 1-bedroom plus large den with a large enough space for a second bedroom or dining room. Located in Mississaugas vibrant Square One area, the condo includes parking, a locker, and offers stunning, unobstructed city views. The modern kitchen comes with stainless steel appliances, extra counter space, and plenty of storage. Laminate flooring and LED lighting throughout. Floor-to-ceiling windows lead to a private balcony, ideal for enjoying the view. Enjoy top-notch amenities including an indoor pool, gym, movie room, party room, and more. Just steps from Square One, YMCA, City Centre, and Hwy 403, this home perfectly blends comfort and convenience. Don't miss out, book a showing today! **EXTRAS** NONE (id:52581)
28 Middleton Avenue
Centre Wellington (Fergus), Ontario
Charming Freehold Townhouse in Fergus - Move-In Ready! Welcome to this bright and beautifully maintained 2-bedroom, 3-bathroom freehold townhouse in the heart of Fergus. Perfectly sized for couples, small families, or downsizers, this home offers a thoughtful layout and a host of desirable features. Step into the spacious kitchen complete with a large pantry, perfect for all your storage needs. All appliances are included, making your move easy and seamless. The laundry room features an extra storage closet, adding even more functionality to the space. Upstairs, the primary bedroom boasts his and hers closets, offering plenty of wardrobe space. The fully finished basement is bright and welcoming, enhanced by modern pot lights, ideal for entertaining at the dry bar, playing darts or relaxing .Enjoy outdoor living in your fully fenced backyard, a great space for pets, kids, or quiet evenings. A shed is included for added storage. The garage door is insulated, and the garage is equipped 240 volts power. Located in a friendly, established neighborhood close to parks, schools, and all amenities Fergus has to offer! (id:52581)
59 Bel Air Drive
Oakville, Ontario
Welcome to 59 Bel Air Drive in Morrison, one of Oakville's finest neighborhoods. Enjoy breathtaking views of the waterfront in the comfort of your own home, or take a relaxing stroll at the park. This 6 bed, 6 bath home features a double car garage, 10' ceilings, hardwood flooring throughout, crown moulding, and over 5,000 sqft plus a fully finished basement. Spacious entryway leads into the living room with a huge window for natural lighting. The large dining room features a beautiful chandelier and beamed ceilings. Fully renovated in 2023, this luxury, fully upgraded eat-in kitchen boasts Downsview kitchen cabinets, Miele and Wolf stove appliances, a marble waterfall island and backsplash, and North wide European real wood plank custom flooring. The oversized family room includes a gas fireplace and mudroom access to the garage. The powder room and primary bathroom are finished in natural marble stone with heated floors, and pot lights are installed throughout for a modern, elegant ambiance. Enjoy amazing views of the waterfront from the open-concept primary bedroom and its 5-piece luxury ensuite. The spacious basement includes a bedroom and a 3-piece bathroom. (id:52581)
4593 Abigail Lane
Beamsville, Ontario
Step into this bright and stylishly renovated 3-bedroom, 1-bath modular home nestled in a quiet, welcoming community in Beamsville. This lovely home boasts modern vinyl flooring throughout and is flooded with natural light thanks to its abundance of windows and desirable south-facing exposure. The heart of the home is an inviting enclosed sunporch—a perfect bonus space where you can relax year-round, and easily open the windows to let the breeze in during warmer months. Every inch of this home has been thoughtfully updated, offering move-in-ready convenience with a fresh, modern touch. Ideal for downsizers, first-time buyers, or anyone looking for comfortable one-floor living close to all amenities. (id:52581)
208 - 75 Silvercreek Parkway N
Guelph (Junction/onward Willow), Ontario
Welcome to 208-75 Silvercreek Parkway North, a Bright + Spacious 2-Bedroom Condo in Guelph's West End. Step inside this inviting 2-bedroom condo, tucked into a well-maintained building in Guelph's quiet and convenient West End. From the moment you enter, you'll feel the sense of space and natural light that makes this home so comfortable. The large living room offers plenty of room to relax or entertain, with sliding doors that lead to your own private, covered balcony, a peaceful spot to sip your morning coffee or unwind in the evening, surrounded by mature trees and greenery. The kitchen is functional and welcoming, with lots of cabinet space and a bright, connected dining area complete with a large window that fills the room with sunshine, making it a cheerful place to gather with family or friends. Down the hall, you'll find two spacious bedrooms, both with large windows and ample storage. The primary bedroom features its own walk-in closet, while a 4-piece bathroom and a convenient in-suite storage room complete the space. Location-wise, it doesn't get much better. You're just steps from parks, trails, dog-friendly areas, grocery stores, restaurants, banks, and more. With quick access to the Hanlon and just minutes from downtown Guelph, everything you need is close at hand. Whether you're a first-time buyer, looking to downsize, or searching for a smart investment, this condo offers comfort, convenience, and a great sense of community. (id:52581)




