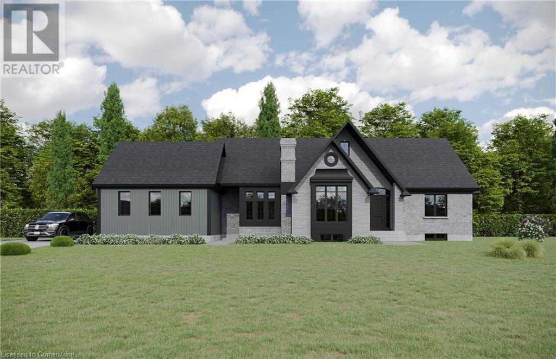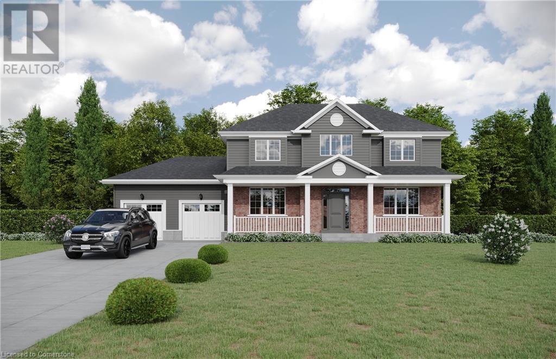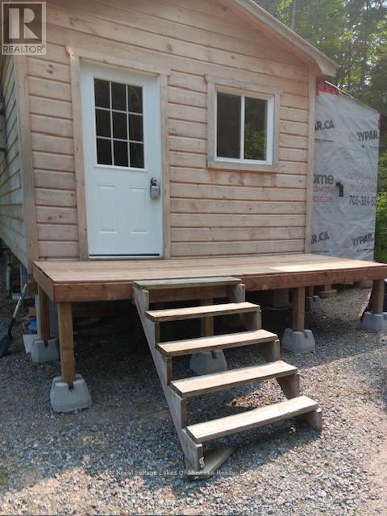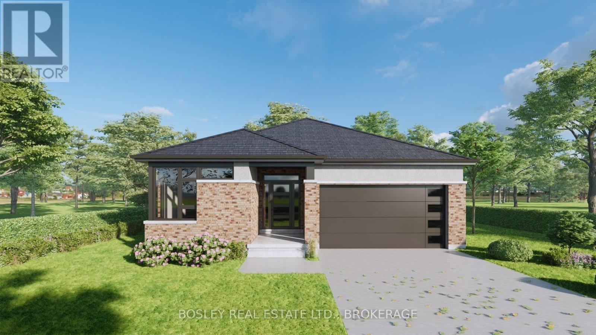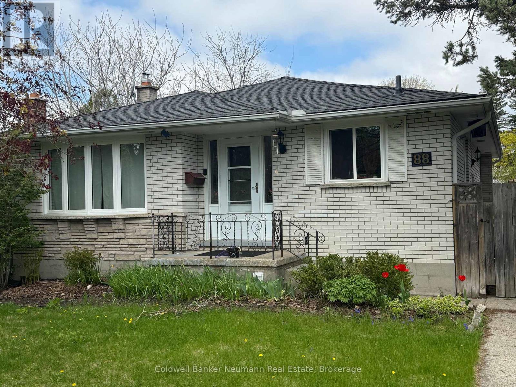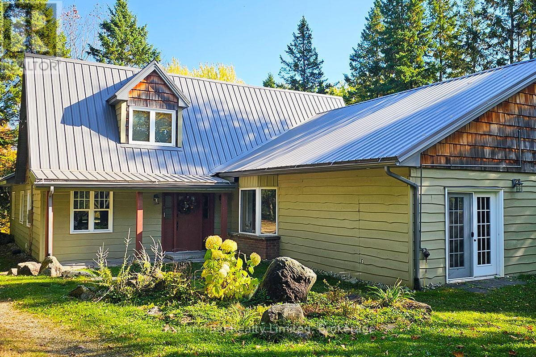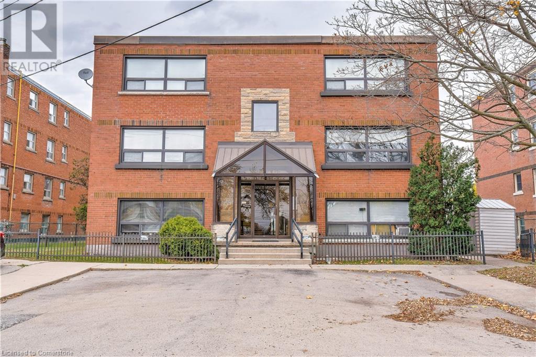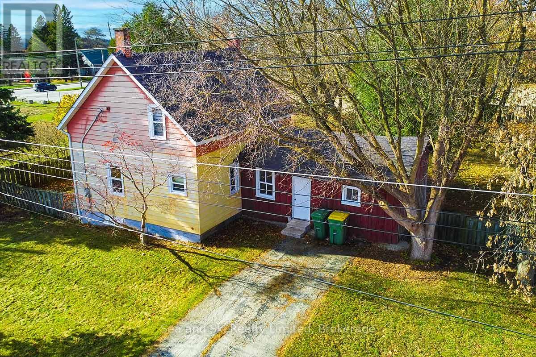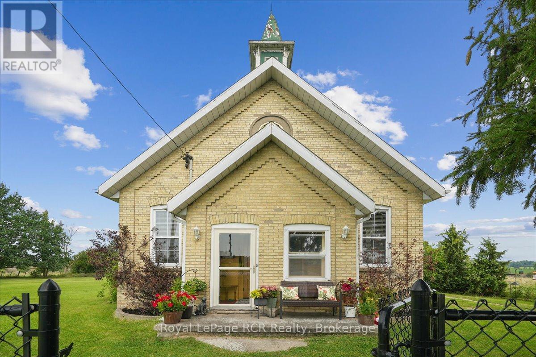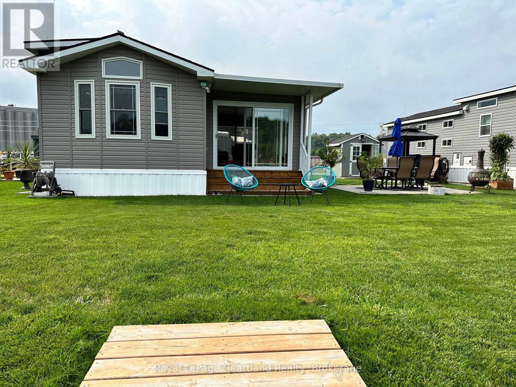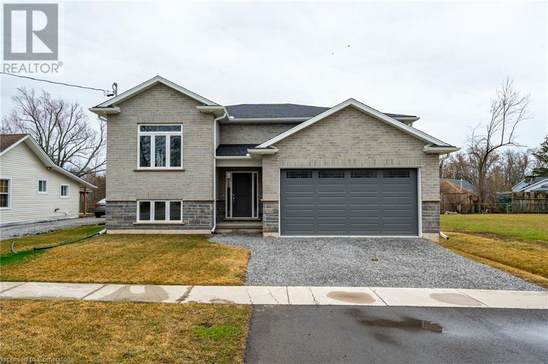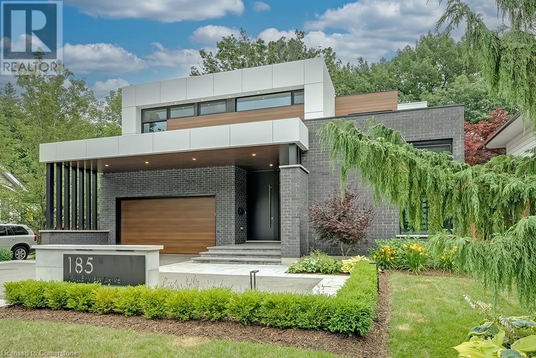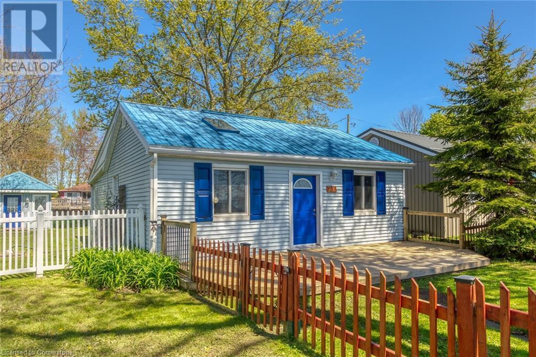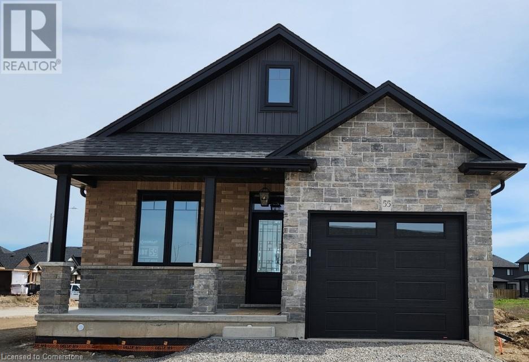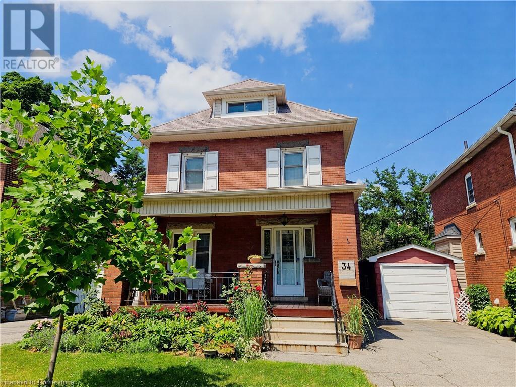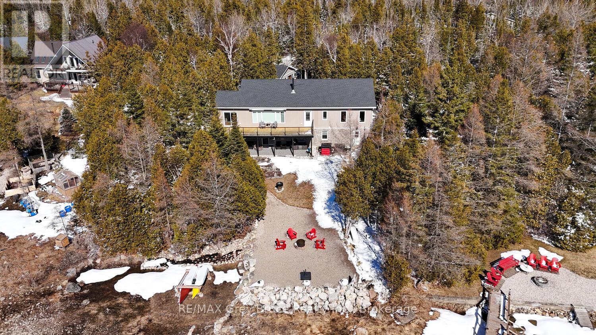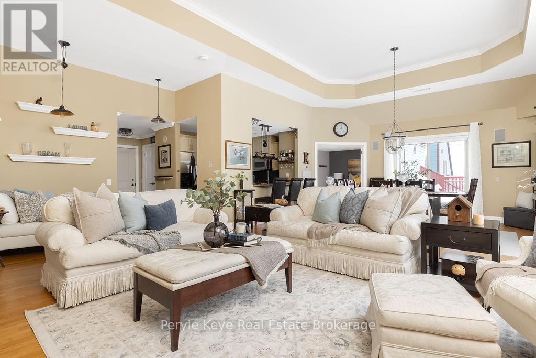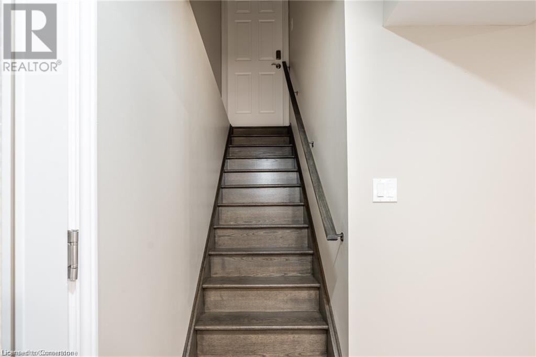Hamilton
Burlington
Niagara
Lot 10 Weyburn Street
Hamilton, Ontario
Builder Bonus: Finished Basement with Separate Entrance – Valued at approx. $100K* Welcome to Wildan Estates, a community that seamlessly combines rural charm with contemporary elegance on expansive ½ acre+ lots. The newly expanded Lincoln offers 2,435 square feet of beautifully finished, livable space, thoughtfully designed to meet the needs of today’s homeowners. This stunning bungalow features a gourmet custom kitchen, spa-inspired bathrooms, soaring 9ft California ceilings, and a spacious double attached garage. The professionally finished basement with a separate entrance adds endless possibilities, whether for multi-generational living, entertaining, or creating a private retreat. The basement also includes all the mechanical rough-ins for a future kitchen, enhancing the potential for additional living space. Take advantage of this valuable bonus, available for a limited time, to maximize your home’s potential. The home’s architectural features showcase a unique combination of high-quality brick, stone, and vinyl, ensuring low-maintenance care and lasting beauty. Energy-efficient features, including advanced insulation, EnergyStar Low-E Argon-filled windows, and high-performance HVAC systems, guarantee year-round comfort and cost savings. Every purchaser will also have the exclusive opportunity to meet with the builder/designer to discuss their unique needs and preferences in detail, ensuring your new home is tailored to you. Protected by Tarion’s 1-, 2-, and 7-year warranties, The Lincoln delivers a rare opportunity to experience luxurious living in the serene setting of Wildan Estates. *Value varies based on model choice Please note that the address, legal description, ARN, and PIN will change once the house is transferred into Buyers name (id:52581)
Lot 8 Weyburn Street
Hamilton, Ontario
Builder Bonus: Finished Basement with Separate Entrance – Valued at $100K Welcome to Wildan Estates, where tranquil rural living meets exceptional design on expansive ½ acre+ lots. The Forbes is a stunning two-story home offering 3,660 square feet of expertly crafted, livable space, designed to provide both luxury and functionality for today’s modern family. The heart of The Forbes is its open-concept main floor, where the great room’s soaring ceilings and large windows create a light-filled, airy atmosphere. The chef-inspired kitchen, complete with a spacious island, flows seamlessly into the formal dining area, making it ideal for entertaining. Whether relaxing or hosting, this space offers versatility and style. Upstairs, the master suite is a true retreat, featuring a luxurious en-suite and expansive walk-in closet. Three additional spacious bedrooms and a versatile loft area provide ample space for family, guests, or a home office. The professionally finished basement with a separate entrance offers endless possibilities, from additional living space to a private suite or home gym. It also comes with mechanical rough-ins for a future kitchen, giving you the option to customize the space to suit your needs. The exterior of The Forbes is finished with durable brick, stone, and vinyl, offering lasting beauty and minimal upkeep. Energy-efficient features such as enhanced insulation, EnergyStar Low-E Argon-filled windows, and high-performance HVAC systems ensure year-round comfort and efficiency. Protected by Tarion’s 1-, 2-, and 7-year warranties, The Forbes offers a rare combination of spacious living, modern luxury, and serene surroundings—an exceptional place to call home. Value varies based on model choice Please note that the address, legal description, ARN, and PIN will change once the house is transferred into Buyers name (id:52581)
Lot 1 Weyburn Street
Hamilton, Ontario
Builder Bonus: Finished Basement with Separate Entrance – Valued at $100K Welcome to Wildan Estates, where peaceful country living meets luxurious design on expansive ½ acre+ lots. The Bedford is an impressive two-story home offering 4,155 square feet of meticulously crafted, livable space, perfect for those seeking both grandeur and functionality. The Bedford features an inviting open-concept main floor, perfect for entertaining. Soaring ceilings and expansive windows in the great room create a sense of openness and light, while the gourmet kitchen and formal dining area provide the ideal setting for family gatherings. Upstairs, the spacious bedrooms include a master suite with a luxurious en-suite and walk-in closet, offering a private retreat. The professionally finished basement with a separate entrance offers limitless potential, whether for additional living space, a home office, or a private suite. It also includes all the mechanical rough-ins for a future kitchen, offering even more possibilities for customization. The Bedford’s exterior features a combination of durable brick, stone, and vinyl, ensuring a beautiful, low-maintenance facade. Energy-efficient upgrades like enhanced insulation, EnergyStar Low-E Argon-filled windows, and high-performance HVAC systems keep you comfortable all year round. Backed by Tarion’s 1-, 2-, and 7-year warranties, The Bedford offers a rare opportunity to experience two-story living at its finest—luxurious, spacious, and perfect for modern families. Value varies based on model choice Please note that the address, legal description, ARN, and PIN will change once the house is transferred into Buyers name (id:52581)
116 - 93 Rye Road
Parry Sound Remote Area (Lount), Ontario
Come and see this charming 500 square foot home which is located in an all season, off grid "Tiny Home" community near South River. The home is in immaculate condition and sits on a private 75x150 foot lot. While the home can stay, it could also be moved (at buyers expense); to the buyers property. It offers peace and tranquility and the opportunity to enjoy nature at it's best. It is easy to get to via year round roads and it is close to the village of South River and Highway 11 for your shopping convenience. (id:52581)
11 Oakley Drive
Niagara-On-The-Lake (108 - Virgil), Ontario
Construction has begun! There is still opportunity to choose finishes and fixtures to your liking. This home in the new Settler's Landing subdivision in Virgil right in the heart of Niagara's wine country. This thoughtfully crafted home, currently being built by highly respected local builder Niagara Pines Developments, offers a spacious and well-designed floor plan, with comfortable living in mind. Enjoy high-quality standard finishes that allow you to create your dream home without compromise. Expect engineered wood and tile flooring (no carpet), oak-stained stairs, oak railing with wrought iron spindles, gas fireplace with stone cladding, stone countertops in the kitchen and bathrooms, a tiled walk-in shower, a well-appointed kitchen, 15 pot lights, and a generous lighting allowance. The homes exterior will feature a refined and distinguished look featuring stylish stone and stucco. This area is flourishing and the town of Virgil has many great amenities all just a couple of minutes away. Old town Niagara -on-the-Lake is less than 10 minutes away and award winning wineries and breweries are a plenty! Please note that this home build is in progress. (id:52581)
7 Jerman Street
Markham, Ontario
This beautiful heritage home is full of character and opportunity. The main house has two spacious units, with high ceilings and plenty of natural light. Each unit is self contained with ensuite laundry. The basement features high ceilings, roughed in wash room and laundry. It also has a separate entrance off the driveway. This area can become part of the main floor or as a unique space. With waterproofing and plenty of natural light, the basement is a blank slate. If desired, transform the main house into a stylish single family home by shifting some walls. Around back, the coach house is currently used as a cozy auxiliary apartment. It provides the owner with options. Uses include an AirBnB for extra income, a private area for study or as a live/work space. The coach house features it's own heating and cooling offering seasonal comfort. In the garage area of the coach house is a space well suited for a yoga studio, private gym or artist's gallery. There are endless uses. This property offers peace and quiet with a large, inviting backyard. It's close to shops, restaurants, and less than 1 KM to Go Transit. Updated to keep its original charm, this special property is a rare find. This property represents a unique opportunity in York Region. With R3 zoning there are a host of possibilities for a savvy investor, family or anyone creative. Located in the Markham Village Heritage Conservation District properties like this are rare. The opportunity exists to increase square footage and take advantage of favorable zoning. Book your private showing today! (id:52581)
88 Glenburnie Drive
Guelph (Grange Road), Ontario
Looking for a charming corner-lot bungalow in a peaceful neighborhood? This might just be the home for you!Sitting on a spacious 60x115 ft lot, this solid brick bungalow offers plenty of potential. Currently tenanted on a month-to-month basis, its perfect for investors or homeowners looking for flexibility. The home features a side entrance to the basement, making it easy to convert into a legal basement apartment. The deep basement also has a cozy gas fireplace, ideal for a future rec room or rental unit. Over the years, the main floor has seen many updates, including custom bay window replacements and several other window upgrades. Some newer appliances are included as well.Attention ADU investors! The huge backyard offers exciting potential for an Additional Dwelling Unit. Whether you're a first-time homebuyer looking to build some sweat equity or an investor seeking a great opportunity, this home is full of possibilities. Plus, the current tenants are happy to stay if desired. Dont miss outcome see the potential for yourself! (id:52581)
226 Bowles Bluff Road
Grey Highlands, Ontario
Whether you're looking for a new permanent residence in the country, a recreation getaway or you're a member of the BVSC, this beautifully renovated main floor living chalet style home is perfect. Snuggled among tall trees on approximately 4.3 acres, this property is walking distance to the top of the BVSC and the Kimberley Forest trail systems. Totally renovated with 4 bedrooms, 4 bathrooms, this beautiful home boasts a large open concept living area with a floor to ceiling stone fireplace, custom kitchen, dining area with windows that gives the perception of being outdoors. The forth bedroom is actually a large loft with an ensuite bathroom for guests or the kids to bring their friends for sleepovers. The reclaimed hemlock floors add a feeling of living in a paradise retreat. In floor heating along with a Propane forced air furnace add to the comfort of this main floor living home. An outdoor fireplace, hot tub and a toboggan lane add to the enjoyment of this stunning property. A large Steel detached garage will hold all your toys and could be a wonderful workshop or maybe a Man cave/She Shed? Use your imagination for this building. A fenced area could be the next local pickle ball court or if you have pets, a great dog run. Located close to Thornbury, Blue Mountain and Collingwood, this property is perfectly situated to take advantage of all the regions activities. (id:52581)
18 Princess Street
St. Catharines (450 - E. Chester), Ontario
LOOKING FOR A PLACE TO WORK FROM HOME? This centrally located bungalow on large lot with an oversize garage workshop features skylights, a loft and 2 full garage doors for entry. A great home for small contractor with loads of storage and room for accessory vehicles. Custom made mahogany cabinetry in newer kitchen and most windows replaced. New front door. (id:52581)
1 East 36th Street Unit# 8
Hamilton, Ontario
Newly renovated 1 bedroom unit on second floor in well-kept low rise building. Large windows in living room. Spacious bedroom, new appliances, luxury vinyl flooring throughout. Clean and move-in ready. On-site coin operated laundry room on the first floor. Rent inclusive of heat and water, tenant responsible for hydro. Conveniently located within walking distance to public transit, amenities and Juravinski Hospital. This building backs onto the mountain brow and has easy access to downtown Hamilton and GO station. This unit does not come with a parking spot but there is street parking available. (id:52581)
22 Greenview Lane
Grey Highlands, Ontario
Opportunity knocks! Take advantage of this older home on an oversized double in-town lot to either update the home or move in at a very competitive price. This solid home has three bedrooms and one bathroom with original hardwood flooring. Located in Markdale this property has easy walking access to the local golf course and curling club, downtown shops and restaurants. Close to Chapmans Ice cream. All windows and exterior doors were replaced approximately 10 years ago with a modern style product. Reach out to the town authorities to determine if the lot could be severed or possibly change the Zoning to better suit the location. Don't miss this chance, once it's gone, it's gone. (id:52581)
1212 Bruce Road 40
Arran-Elderslie, Ontario
Step into history with this beautifully renovated 1907 schoolhouse, a rare gem set on a peaceful .89-acre lot surrounded by picturesque pastures. With low taxes and a brand-new well (Fall 2024), this unique property offers charm, character, and modern convenience. The original solid wood double doors, adorned with vintage hardware, welcome you into a space where history meets contemporary comfort. And yes, the school bell is still intact, ready to ring in your next adventure! Inside, this 2-bedroom, 1-bathroom home features high ceilings and an open-concept layout that creates a bright and inviting atmosphere. The living room and kitchen soak in warm southern sun exposure, filling the space with natural light throughout the day. Thoughtfully placed ceiling fans in most rooms keep things comfortable year-round, while the one-level living design offers effortless accessibility. Whether you're enjoying a quiet morning in the sunlit living space or gathering with loved ones, this home is designed for both relaxation and connection. Outside, the fully fenced yard provides privacy and the perfect backdrop for outdoor gatherings, gardening, or simply soaking in the peaceful surroundings. If you're searching for a home with a story to tell, this unique retreat delivers. Dont miss your chance to make this extraordinary piece of history your own! (id:52581)
#h-12 - 100 North Harbour Road W
Goderich (Goderich (Town)), Ontario
The views are spectacular! Welcome to Maitland Valley Marina nestled on the outskirts of Goderich. From your home you can walk to the golf course, downtown Goderich and you can access nearby trails. Home overlooks the Maitland River and kayaking, fishing etc. are right at your doorstep. Modern 2019 General Coach Home with the addition of a bright and airy sunroom. Land Lease fees for 2025 are $498.33/month plus HST. Clubhouse for property is open from May 1st-October 30th, Access to Pool June 1st-September 30th, Beach Access via inlet entrance that you would need to drive to (5 minutes on other side of the river) there are no additional charges. (id:52581)
735 Dominion Road
Fort Erie, Ontario
The New Home You Have Been Dreaming Of! Carefully designed and executed new build at 735 Dominion Rd with over 2000 sq ft of living space. Main floor presents with a large foyer, your first level features open concept design with oversized windows, stylish finishes, desired kitchen finishes and walk out to fabulous covered porch. 3 bedrooms on the main including primary suite with ensuite and walk closet. Basement is half finished with rec room and additional bedroom and bathroom. The other half is unfinished and ready for in-law suite complete with separate entrance. Close to the Beach, Shopping, Golf, Race Track and Border Crossing. Tarion Warranty in place. (id:52581)
357 Regal Drive
London, Ontario
PERFECT FOR INVESTORS AND FIRST TIME HOMEBUYERS, THIS CHARMING BUNGALOW LOCATED IN EAST LONDON WITH LOTS OF POTENTIALS. MAIN FLOOR HAS 2 SPACIOUS BEDROOMS AND LIVING ROOM, BASEMENT HAS A OPEN SPACE LAYOUT, GREAT FOR POTENTIAL IN LAW SUITE. LANDSCAPED BACKYARD WITH BUIT IN SHED. LOTS OF PARKING SPACE, VERY ACCESSIBLE TO MOST AMENITIES (id:52581)
185 Valleyview Drive
Ancaster, Ontario
Experience modern luxury at 185 Valleyview Drive, a true architectural masterpiece by SMPL Design Studio and Agrigento Luxury Homes in prestigious Ancaster. This stunning 4+1 bedroom, 4.5-bathroom residence spans three levels, each with soaring 10-ft ceilings, showcasing meticulous design and exceptional finishes. Engineered hardwood and Italian porcelain tile flow throughout, complemented by EPAL European aluminum windows and doors for an airy, contemporary feel. The sleek black kitchen features Fisher Paykel and Bosch appliances, Caesarstone countertops, and a hidden pantry, blending style and practicality. The main floor boasts open-concept living spaces, a gas fireplace, and expansive glass doors that lead to a covered STOBAG patio with automated louvres, screens, and lighting, perfect for seamless indoor-outdoor living and entertaining. The upper level is a sanctuary of comfort, with four spacious bedrooms and three beautifully designed bathrooms. The luxurious primary suite offers a spa-inspired ensuite with digital rain shower controls, double rain heads, and Kohler fixtures, along with a custom walk-in closet. The fully finished basement elevates the homes entertainment value, featuring a fifth bedroom, 3-piece bathroom, glass-enclosed gym with Softcrete flooring, a tiered home theatre and a custom bar with stunning backlit Onyx stone details. Step outside to your private backyard retreat, complete with a 16 x 36-ft inground saltwater pool with a waterfall and a professionally landscaped setting. Additional features include Control4 audio throughout, automatic shades in the main living areas, and an integrated security system for ultimate convenience and comfort. Located in Ancaster, this home combines luxury with a vibrant lifestyle close to scenic trails, top-rated schools, and renowned golf courses. Discover the perfect blend of elegance and convenience at 185 Valleyview Drive. (id:52581)
713 Lakeshore Road
Selkirk, Ontario
Ideally located, Attractively priced 2 bedroom Cottage on sought after Lakeshore Road with Beautiful beach directly across the road. Great curb appeal with front deck overlooking the stunning, unobstructed water views, maintenance free vinyl sided exterior, steel roof, shed, ample parking, & fully finished bunkie providing additional room for guests. The interior layout is highlighted by vaulted ceilings throughout the open concept eat in kitchen & front living room area, 2 spacious bedrooms, custom loft area, 3 pc bathroom, & additional family room that was previously used as a 3rd bedroom and provides additional options to suit your needs. Perfectly situated minutes from Selkirk, Fisherville, & Cayuga amenities, & close to popular Port Dover! Relaxing commute to Hamilton, 403, QEW, Niagara, & the GTA! Immediate possession available! Shows really well. Ideal property, Cottage, or Investment. Just move in & Enjoy! Call today and Enjoy all that the Lake Erie Cottage Lifestyle has to Offer. (id:52581)
Lot 1 Pike Creek Drive
Cayuga, Ontario
Stunning, Custom Built “Keesmaat” 2 bedroom Bungalow in Cayuga’s prestigious, family orientated “High Valley Estates” subdivision. Great curb appeal with stone, brick & sided exterior, attached garage, & back covered porch with composite decking. Newly designed “Jeffery” model offering 1237 sq ft of beautifully finished, one level living space highlighted by custom “Vanderschaaf” cabinetry with quartz countertops, bright living room, formal dining area, 2 spacious MF bedrooms including primary suite with chic ensuite, 9 ft ceilings throughout, premium flooring, welcoming foyer, 4pc primary bathroom & desired MF laundry. The unfinished basement allows the Ideal 2 family home/in law suite opportunity with additional dwelling unit in the basement or to add to overall living space with rec room area, roughed in bathroom & fully studded walls. The building process is turnkey with our in house professional designer to walk you through every step along the way. Conveniently located close to all Cayuga amenities, restaurants, schools, parks, the “Grand Vista” walking trail & Grand River waterfront park & boat ramp. Easy commute to Hamilton, Niagara, 403, QEW, & GTA. Make your appointment today to view quality workmanship in our Cayuga Sales Office & Model Home – multiple plans to choose from. Cayuga Living at its Finest! (id:52581)
164 Paris Road Unit# 602
Brantford, Ontario
The Penthouse at an amazing price for this much square footage! One of the most unique and prestigious buildings in the Henderson Survey/Ava Heights district close to beautiful walking trails. This unit encompasses more than half of the entire top floor of the building and has so much potential for designer decorating ideas. Over 2800 square feet on one level boasting 5 bedrooms and 3 bathrooms! The double doored main entry opens into a very large and inviting foyer which leads directly into a massive great room with large windows and a garden door to a patio overlooking Ava heights. The kitchen is a culinary delight with lots of granite counter space and well thought out design. Roasted walnut finished lower cupboards with white shaker uppers. Breakfast nook, high end stainless steel appliances, b-in stove top, oven and dishwasher. The formal dining room is located directly off the kitchen. There is a visitors wing with a bedroom and 5 pc bathroom. At the southwest side of the condo you will find 4 other bedrooms. The primary bedroom is very large with a walk in closet, make up station , b-in vanity and 5 pc ensuite priviledge. The far bedroom also offers a 3 pc ensuite and has a convenient laundry room. The second balcony runs between two of the bedrooms and from either balcony you could watch the sun set! This unit also comes with 2 underground parking spaces and 2 above ground space. Private locker, exercise room and party room. Potential to be split into 2 units. This is an amazing opportunity in a fabulouse location close to the Brantford golf an country club and Glenhyrst Gardens. Great schools, parks and amenties with easy access to the HWY 403. (id:52581)
34 Connaught Avenue S
Hamilton, Ontario
Welcome to this immaculate, well-loved home tucked in a sought-after, quiet, family-friendly neighbourhood. This home evokes endless charm and character, with original hardwood floors throughout. Conveniently located to many amenities such as buses, schools, shopping, Gage Park and highway access. Many updates include, central air(2005), kitchen (2011), updated wiring, 100 amps (no knob & tube), basement waterproofing (2022), sump pump (2022) & brand new roof (Sept. 2024). The main floor welcomes a cozy living room with gas fireplace, formal dining room w/walkout to the sun room overlooking the vast backyard, & a kitchen w/walkout to the balcony. Upstairs you will find 3 generously sized bedrooms & a spacious half-storey which can be used as a fourth bedroom, office or lounge. This home is worth a look and surely will not disappoint! (id:52581)
53 Devils Glen Road
Northern Bruce Peninsula, Ontario
Waterfront Living at Its Finest! This stunning waterfront home offers breathtaking views and a thoughtfully designed layout. The main level features 3 spacious bedrooms, including a primary suite with an ensuite bath, plus a second full bathroom. A custom kitchen with high-end finishes, quartz counter tops along with quartz island and beautiful hardwood floors throughout add warmth and elegance. The fully finished walkout lower level is perfect for extended family or guests, with 2 additional bedrooms, a second kitchen, a cozy family room, and a 3-piece bath ideal as an in-law suite or private retreat. Enjoy professionally landscaped grounds, a paved driveway, and a detached double-car garage. Mechanically sound and meticulously maintained, this property is a rare find for those seeking waterfront serenity with versatility. Don't miss this opportunity! (id:52581)
601 - 130 Steamship Bay Road
Gravenhurst (Muskoka (S)), Ontario
Some homes offer convenience. Others offer luxury. This one delivers both- wrapped in the unmistakable charm of Muskoka. Perfectly positioned within walking distance to the vibrant Gravenhurst Wharf, offering effortless access to shopping, waterfront dining, concerts, farmers' markets, ski shows, and cruises aboard the iconic Segwun & Wenonah. And with boat slips available nearby, this could be your dream cottage- without the maintenance. Step inside this top-floor penthouse and be greeted by soaring 12-foot ceilings, a grand Palladian window, and an open-concept living space bathed in natural light. With over 1,600 sq. ft., every detail has been designed for those who refuse to settle. Nestle into the warmth of the gas fireplace as beautiful forest views create a backdrop of pure serenity. Built-in Paradigm speakers set the perfect soundtrack to any mood, and power blinds move effortlessly at your command. Outside, two private balconies offer the perfect setting to soak in the year-round sunsets over Lake Muskoka. Wake up to the lake's beauty, right outside your door. Enjoy two spacious bedrooms, each with its own 4-piece ensuite and walk-in closet, offering the privacy and functionality rarely found in condo living. A separate 2-piece bath adds extra convenience for guests. The gourmet kitchen is beautifully equipped with stainless steel appliances, a walk-in pantry, and plenty of prep space. Designed for those who want it all, without compromise. Premium carport parking near the entrance and a storage locker offer ultimate convenience and ease. Gas, water, cable, and internet are ALL included in your condo fees, so you can enjoy effortless living without hidden costs. A penthouse like this is a rare find- offering the perfect blend of luxury, privacy, and proximity to Muskoka's best experiences. Whether you're seeking a year-round home or a seasonal escape, this exclusive address is ready to welcome you home! (id:52581)
78 Rockledge Drive Unit# Basement
Hannon, Ontario
ALL UTILITES INCLUDED in this impressive 1100 sq ft, 2-bedroom basement apartment, this unit is thoughtfully designed with spacious rooms throughout. Offering all inclusive rental, Carpet free, S/S Steel Appliances, 200-amp electrical panel, private laundry facilities, and a side door leading to the garage for tenant use. It also includes a security camera system, a doorbell that alerts downstairs, and Google smoke detectors installed throughout. Ideally situated near schools, shopping centers, parks, and major highways, this property combines convenient access to amenities with a tranquil atmosphere, enhanced by numerous upgrades and striking curb appeal. (id:52581)
332 Mill Street
Saugeen Shores, Ontario
Welcome to 332 Mill Street in Port Elgin. This small cottage park business could be the turnkey venture that you've been looking for. The 3 bedroom home offers a main floor master bedroom, along with a bright and spacious family room and dining area. Upstairs are 2 more bedrooms along with a 2 pc. bath. Included are 3-2 bedroom completely updated four-season cottages, that are fully furnished and heated by ductless air/heat pump units. The main house and all cabins have received a long list of upgrades over the recent years including new water and sewer lines, roof, siding, insulation, and heating & cooling systems all located on a mature corner lot with good exposure, 3 blocks from the sandy beach and an easy walk to the downtown amenities. Many options are available. Call today to view! (id:52581)


