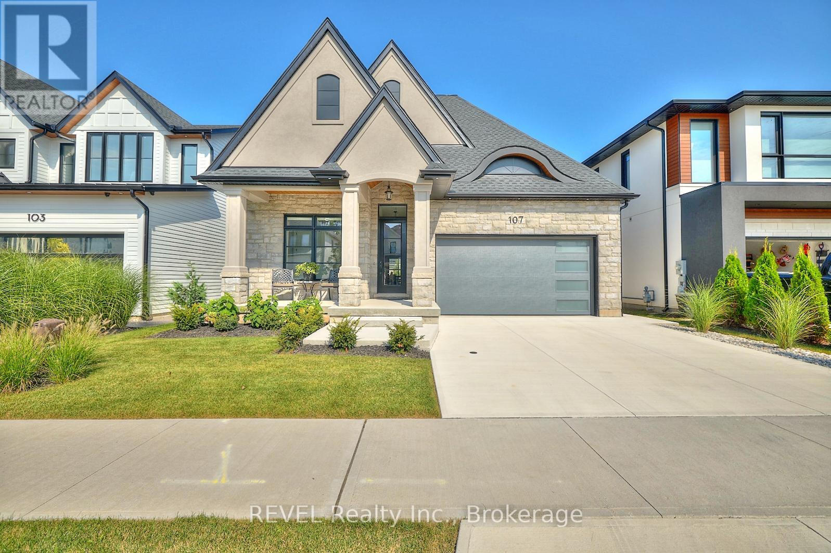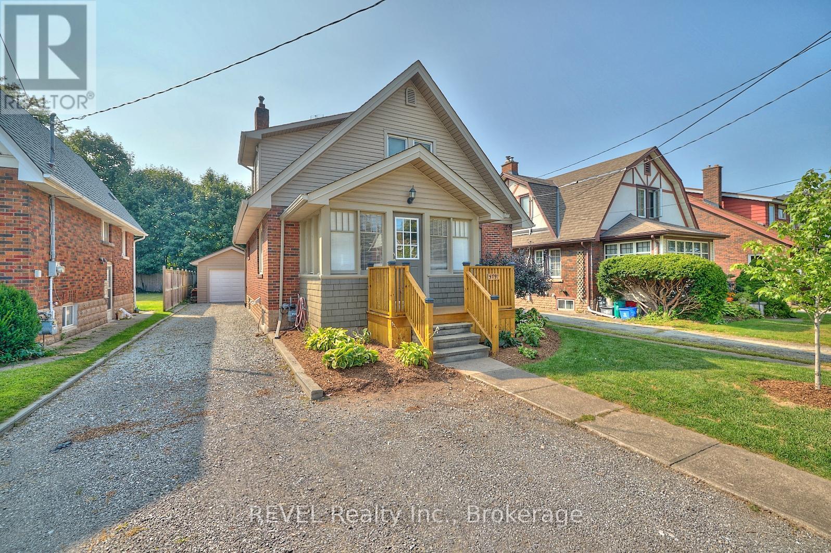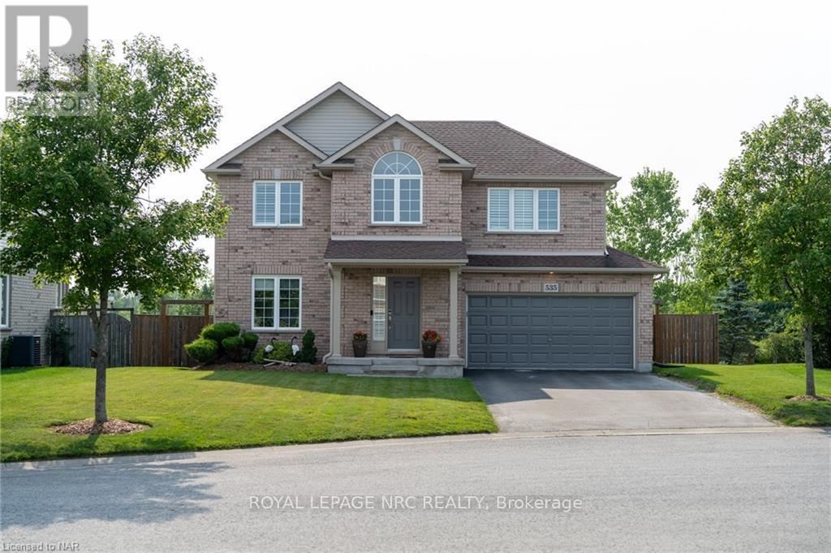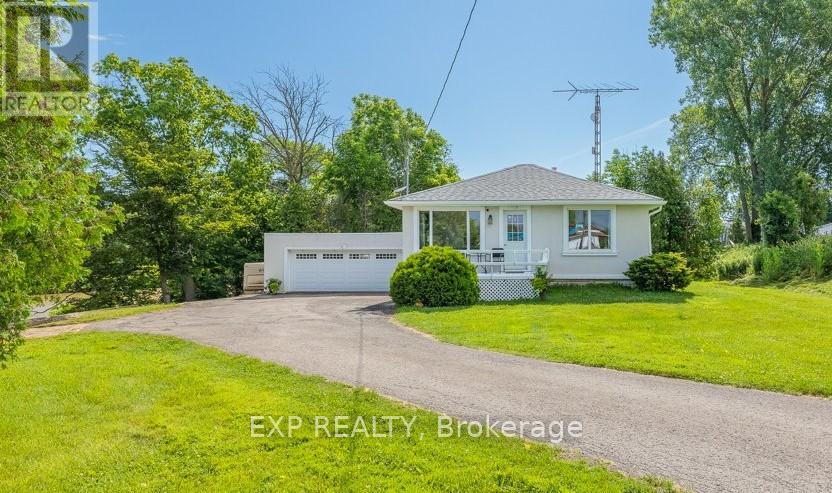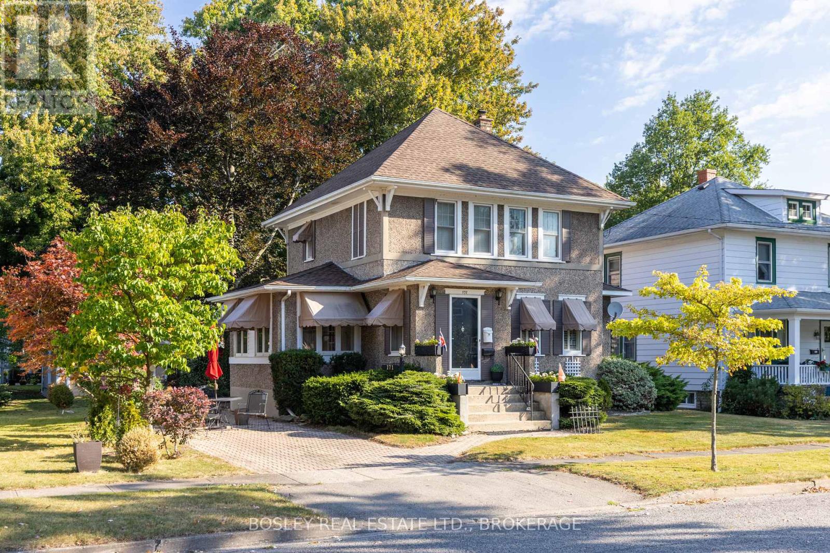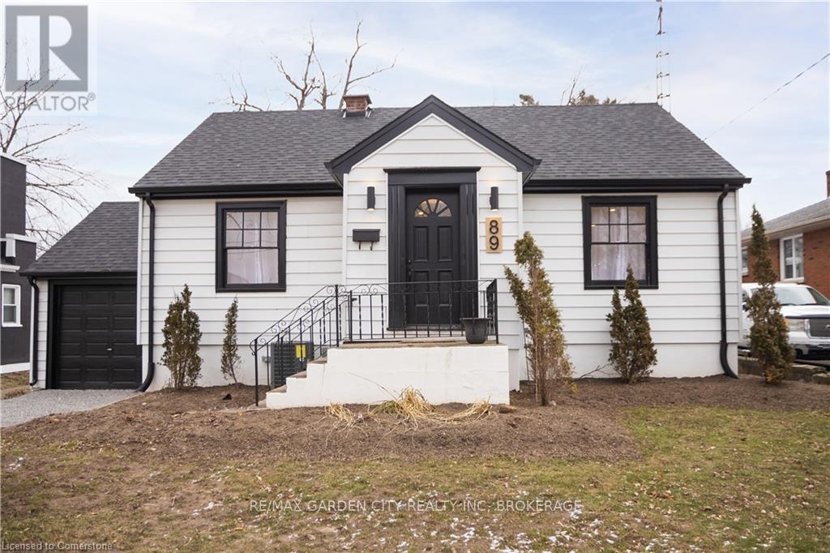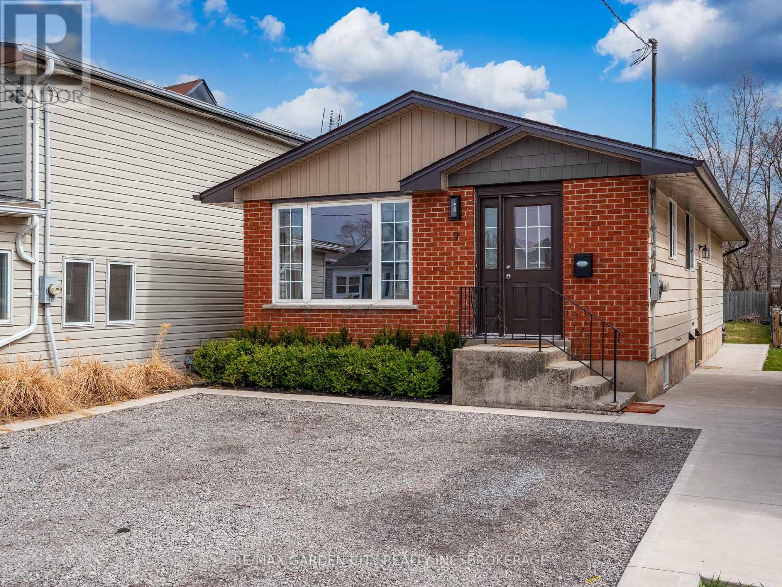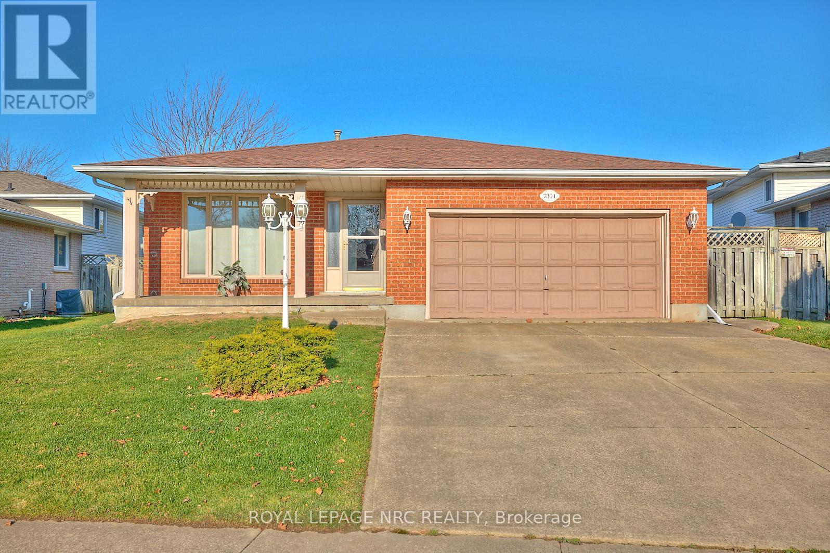Hamilton
Burlington
Niagara
8420 Lamont Avenue
Niagara Falls (223 - Chippawa), Ontario
Charming bungalow in the sought after Chippawa neighbourhood. Situated on a spacious corner lot, this 3+1 bedroom, 2 bathroom home offers a great mix of comfort, functionality, and versatility. Step inside to find a bright, open living and dining area with large windows that let in tons of natural light. The kitchen features ample counter space, and a layout thats perfect for both everyday living and entertaining. Rounding out the main level are three spacious bedrooms and a 4pc bathroom.The basement offers even more living space, including a large rec room, fourth bedroom, 3pc bathroom, and a separate side entrance ideal for guests, or future in law suite potential. Outside, enjoy a fully fenced yard with a large patio area (inground pool filled in with soil), attached garage, and double driveway. Theres plenty of room to relax, garden, or host get-togethers. Located close to parks, schools, shopping this move-in ready home is one you wont want to miss. Schedule your private showing today! (id:52581)
107 Millpond Road
Niagara-On-The-Lake (105 - St. Davids), Ontario
This luxury home is a true masterpiece, exuding elegance and modern charm. The exterior boasts a sophisticated facade with a combination of stone, stucco and contemporary finishes, framed by a beautifully manicured lawn and professional landscaping. Step inside to find a bright and airy open-concept layout with pristine hardwood floors throughout. The gourmet kitchen, equipped with high-end appliances, quartz countertops, and a spacious island, flows seamlessly into the inviting living and dining areas, making it perfect for both everyday living and entertaining. Large windows flood the space with natural light, highlighting the exquisite details and craftsmanship. The home offers 3+2 generously sized bedrooms and 4 stylish bathrooms, each featuring heated floors for added comfort. The lower level includes a fully finished basement with a cozy rec room, 2 bdrms & 4pc bath and a second kitchen, ideal for extended family or guests. Outside, a covered, two-tiered concrete patio provides the perfect setting for outdoor gatherings. This home is the epitome of luxury living, designed for those who appreciate the finer things in life. (id:52581)
6 Firelane 11a Street
Niagara-On-The-Lake (102 - Lakeshore), Ontario
Welcome to Niagara on The Lake!! Canadas wine country. This unique and modern build is a true one of a kind with nothing else quite like it. No expense spared on every detail; a dream home that was designed and built to be your own personal resort. The terraced property carved into the shoreline to live, relax and entertain with a natural flow right to the lake where you can jump on your boat or simply put your toes in the water and soak it all in. Exterior is forty percent glass taking advantage of every last bit of its LakeOntario view and the Toronto skyline. Rooftop patio allows you to enjoy 360 views of the lake and the beautiful Niagara surrounding farmland. If thats not enough, be the first to have a rooftop swimming pool in Niagara, Dream kitchen with built in fridge and freezer, ice maker, temperature-controlled wine room, movie theatre, heated concrete floors throughout; the list goes on and on. This level of finish and lifestyle rarely come up for sale. (id:52581)
5698 Main Street
Niagara Falls (215 - Hospital), Ontario
2 bedroom, 2 bath condo in Wellness suites. Quality finishes include luxury plank vinyl flooring, granite countertops, open concept living/dining/kitchen, balcony, elevator. Enjoy the views of the Niagara Skyline from this corner suite. Appliances including in suite laundry. Available June 15. (id:52581)
5791 Dorchester Road
Niagara Falls (215 - Hospital), Ontario
Located near the intersection of Dorchester and Lundy's Lane, this 1.5-story,1,200 sq.ft. home is bursting with potential and classic charm. With an enclosed front porch and an inviting flow from the living room through to the dining area and kitchen, this home is ideal for both relaxed family living and entertaining. The main floor boasts a spacious bedroom, while the upper level provides two additional bedrooms and a second full bathroom. One of the highlights of this home is the finished basement, with its own private entrance, additional kitchen, and bedroom, making it perfect for multi-generational living or as an in-law suite. The outdoor space is just as impressive, featuring a well-landscaped front yard and a private backyard retreat. Recent updates include a new roof, furnace, and hot water tank, all under 4 years old. With a detached garage and parking space for 4 vehicles, plus easy access to major roads and local amenities, this home offers convenience, comfort, and flexibility. Whether you're looking for a family home or investment opportunity, this property is not to be missed! (id:52581)
225 - 1501 Line 8 Road
Niagara-On-The-Lake (106 - Queenston), Ontario
NIAGARA ON THE LAKE SEASONAL LIVING! This beautifully maintained 3 bed, 2 bath Northlander Willow cottage is located in Vine Ridge Resort in a wonderfully serene area of Niagara-on-the-Lake, close to the Niagara River, Queenston Heights, including beautiful views of the escarpment. Open from May 1 to October 31, this is a fantastic opportunity to acquire this cottage for personal use, or as an investment. This unit is turn-key ready, fully furnished, and waiting for you! This resort offers great amenities including the heated in-ground pool, multi-sports court, playground, picnic areas and many scheduled activities and events planned throughout the season. Only minutes away from exquisite wineries, dining, shopping, and theatres, and cute downtown area of Niagara-On-The-Lake. This unit is priced to sell, and being one of the larger units in the resort, they are hard to come by! (id:52581)
804 (Ph-4) - 5100 Dorchester Road
Niagara Falls (212 - Morrison), Ontario
Welcome to 5100 Dorchester, Unit 804! Step into this expansive 1,750 sq. ft. penthouse condo, where modern comfort meets luxury living. Boasting 2 generously sized bedrooms, each with oversized windows that flood the rooms with natural light, this home offers a bright, airy atmosphere throughout. The open-concept living and dining area features equally impressive large windows, creating a seamless flow of light and an inviting space for both relaxation and entertaining. The kitchen also boasts oversized windows, allowing you to enjoy natural light while preparing meals. Both bedrooms are equipped with generously sized walk-in closets, with custom built-in closets set to be installed in the primary bedroom's walk-in for even more storage and organization. The primary bedroom has also been upgraded with brand new carpet, adding a fresh, luxurious feel. With 2 full bathrooms, you'll enjoy both style and functionality in every corner of this stunning unit. Plus, the entire unit has been freshly painted, giving it a crisp, modern look. The convenience of in-suite laundry enhances the overall appeal of this property. In addition to the spacious interior, the property includes all utilities - yes, even internet - making your living experience effortlessly convenient. Two parking spaces in the secure underground garage and two storage lockers offer even more convenience and space for your needs. Residents can take full advantage of the incredible on-site amenities, including a well-equipped gym, refreshing pool, and cozy library nook. The party room, complete with a walk-out patio, provides the perfect venue for entertaining guests or simply enjoying the outdoors. This remarkable penthouse condo offers both luxury and practicality, making it the perfect choice for those seeking a sophisticated lifestyle in a vibrant community. Schedule a showing today and make this exceptional property your new home! (id:52581)
23 Hurricane Road
Pelham (662 - Fonthill), Ontario
Prepare to be impressed - this is not your average home! The stucco exterior, double concrete driveway and attached garage set the stage for what you're about to see inside! Entering the home, a grand entrance with transom windows, coffered ceilings, and elegant light fixtures welcomes you into this one of a kind home. A standout feature is the main floor bedroom, complete with an en-suite bathroom and direct access to the pool area - perfect for guests, an in-law bedroom or as a private retreat - all without stairs. Moving up to the main level, the custom handcrafted kitchen is what you've always dreamed of! It features quartz countertops and backsplash, a walk-in pantry, dual sinks, a high-end Café line wall oven, a gas cooktop and even a pot filler above the coffee bar. The oversized island offers plenty of seating and also complements the nearby dining area. The kitchen opens to a light filled living area with hardwood floors, recessed lighting, and oversized windows. On this level you'll find two bedrooms (originally three). The primary bedroom was converted into a larger space with a walk in closet. The secondary bedroom is also generously sized and is currently being used as a craft room. A 4 piece bathroom completes this level. It doesn't stop here! The lower level features a grand rec room with heated tiled floors, gas fireplace, and a large walkout addition with patio doors leading to the backyard oasis. This level also includes a full secondary kitchen and a 4th bedroom making it perfect for entertaining multigenerational living. And then there's the incredible backyard - wow! Step outside to the entertainers dream, complete with amour stone walkways, interlocking patios, cabana bar with a power-opening door, built-in outdoor gas fireplace with direct gas line and a heated pool with a stone waterfall. Conveniently located near shops, restaurants, schools, and the 406 highway, this home is a rare find. Come experience it for yourself today! (id:52581)
120 Kent Street
Port Colborne (878 - Sugarloaf), Ontario
In a prime location in southwest Port Colborne, this beautifully kept character home blends classic style with thoughtful updates, and offers over 2,200 sq. ft. of living space on a spacious 58' x 132' lot. Just three blocks from Sugarloaf Marina, HH Knoll Park, West Street, the canal, downtown shops and schools, this home is perfectly suited to anyones needs! After stepping onto the classic covered front porch and entering the home, you're greeted by an interior chock full of warmth and original details including hardwood floors, a grand wood staircase, bay window, pocket doors, and stained glass features that highlight the homes character. The main floor flows beautifully with a formal living room and dining room divided by columned openings, while pocket doors lead into a kitchen (that was thoughtfully redesigned in 2016) featuring a centre island, stainless steel farmers sink, and modern pendant lighting right in the heart of the home. The main floor rounds out with a cozy family room, an updated 2-piece bath, and laundry area. Upstairs, the updated primary suite offers wall-to-wall built-ins and a full walk-in closet/dressing room, plus three additional bedrooms and a refreshed 4-piece bathroom. And if you need more space, the finished third-floor bonus room is a perfect hideaway for a playroom, home office or studio! The main floor family room also has access to the side yard with a 3-year-old above ground pool, and garden doors leading to the deck and fenced, landscaped backyard - complete with a waterfall feature! The detached garage has also been converted for use as a summer guest suite or man cave. Classic charm, great layout, and a location you cant beat - this one has it all. (id:52581)
24 Riverview Boulevard
St. Catharines (461 - Glendale/glenridge), Ontario
This residence at 24 Riverview Boulevard is an excellent choice for a multigenerational family or for a family seeking a separate bedroom wing for teens or in-laws. The home has 2,087 square feet above grade plus a fully finished lower level, for a total of six bedrooms and five bathrooms. The main floor features a grand living room bathed in natural light, and the kitchen is ideal for an active family with two separate workspaces. The upper level has two separate bedrooms that share a fully renovated bathroom with a tiled walk-in shower. Your children will adore their new quarters! The lower level contains an additional two bedrooms and two full bathrooms, as well as a recreation room and an office. (id:52581)
144 Catharine Street
Port Colborne (878 - Sugarloaf), Ontario
Steps to the best parts of Port Colborne - H H Knoll, the Friday morning Farmers Markets, your favourite local businesses & restaurants. Welcome to 144 Catharine Street. This 1.5 storey home is larger than it looks with an open concept living & dining room. The bonus sun room leads to your fenced in backyard. On the main floor you also have a 3 piece bathroom, laundry and the once garage has been finished into a home office but could work as a gym or work from home space. Upstairs hosts all 3 bedrooms, hardwood flooring and a 4 piece bathroom. The lower level is partially finished with a recroom space. If you're looking to buy your first home, this is an awesome place to start in a great location. (id:52581)
535 Carrie Avenue
Fort Erie (336 - Point Abino), Ontario
Built in 2011, this stunning 2-storey home offers approximately 2500 square feet of finished living space, combining modern elegance with practical family living. Situated in the coveted Carrie Avenue, a kid-friendly cul-de-sac just minutes from downtown Ridgeway, this property presents an ideal location for enjoying the best of both worlds: a serene neighborhood and easy access to all amenities. Step inside the main floor to discover a warm and welcoming ambiance. Hardwood flooring throughout adds a touch of sophistication, while the gas fireplace creates a cozy focal point in the living area. The recently designed open-concept kitchen features a stylish island and bright open and airy. The adjacent sliding doors lead to your own private oasis - a fully fenced backyard with an enticing 16'x32' heated, ionized pool, perfect for making memories and hosting gatherings. The upper level is thoughtfully designed to cater to your family's needs. The primary suite boasts a 4-piece bath and a convenient walk-in closet. Two additional well-appointed bedrooms and another 4-piece bath complete the sleeping quarters, offering ample space for rest and relaxation. The fully finished basement provides even more versatility and space. A spacious rec room invites you to create your entertainment haven, while a 3-piece bath and a fourth bedroom offer convenience and privacy for guests or growing teenagers. Beyond its captivating features, this home's location is unbeatable. There are no rear neighbours! With easy access to the QEW and Peace Bridge, commuting is a breeze. Plus, you'll be within a short distance to a variety of shops, restaurants, and local attractions, making it an ideal location for active, modern families. Don't miss the chance to make this house your forever home. Embrace the lifestyle of comfort, elegance, and convenience today! (id:52581)
72002 Regional 24 Road
Wainfleet (879 - Marshville/winger), Ontario
A million dollar view for a fraction of the price! Imagine enjoying the sunrise or sunset from your own dock located in your very own backyard. Relax and unwind here, grab that fishing pole and cast awhile. Situated in the north end of Wainfleet bordering Welland and Fenwick offers an ideal location for commuters. This home is move in ready and will be a great fit for just about everyone. This raised bungalow offers three bedrooms, a large walk-in closet, two bathrooms, an upgraded kitchen with granite countertops and stainless-steel appliances, ample living/relaxing space, a double garage for the car and the boat, along with room to park at least eight cars in the driveway, this homes design was perfectly thought out. Come and find out what all the fuse is about and why so many people love living in Wainfleet. Book a showing today, don't miss your chance to plant your roots here and become a "Fleeter" for a fraction of the price. (id:52581)
B - 237 Scott Street
St. Catharines (443 - Lakeport), Ontario
This charming 3-bedroom, 2-bathroom home is a haven of natural light, creating an inviting and airy atmosphere. A custom kitchen, updated bathroom, in suite laundry you'll surely be impressed. With a large deck and gorgeous lot this is the perfect family home in a location strategically located to all amenities. (id:52581)
14 - 286 Cushman Road
St. Catharines (444 - Carlton/bunting), Ontario
Welcome to unit 14 at 286 Cushman Rd. in St. Catharines. Located on a quiet street, this lovely three bedroom home has premium views of the treed ravine area from the private back deck. Watch the ships go through the canal, or enjoy the walking and biking trails that are just a stone's throw away. Inside, you will find a wonderful large primary bedroom, with a walk-in closet, and updated four piece washroom, along with two more good sized bedrooms. On the main level, there is a cozy living room with great views out the patio doors, leading into the bright dining room and kitchen area. The air conditioner, front door, and garage door opener were all replaced in the last few years, and it was completely repainted and had a new concrete walkway installed in 2021. This would be an amazing home for someone starting out or looking to downsize, with minimal work to do outside, but still plenty of nature to enjoy! A full unfinished basement with high ceilings leaves lots of potential to finish for additional living space, or tons of room for storage. Come check it out today! (id:52581)
171 Alexandra Street
Port Colborne (878 - Sugarloaf), Ontario
This 1920s-built, 2-storey home exudes classic character and charm, nestled in a prime neighbourhood on a peaceful, mature tree-lined dead-end street. Just a short distance from Lake Erie, H.H Knoll Park, Sugarloaf Marina, as well as schools, restaurants, shopping, and urgent care, this location offers both tranquility and convenience. The main level features a spacious and bright dining and living area perfect for family gatherings, alongside a 4-season sunroom that's ideal for relaxing with a book or as a hobby area. The bright, white kitchen features a double sink, ample cabinet space, and flows into a generous family room complete with a cozy fireplace and a large bay window. Upstairs, you'll find four well-sized bedrooms, including a primary bedroom with double closets and enough space to comfortably accommodate king-sized furniture. The 3-piece main bathroom is also located on this floor. Outside, enjoy the beautiful, partially shaded greenspace, thanks to mature trees, and an interlock patio to enjoy dining and lounging. In the backyard, you'll find a 20ft x 15ft garage, along with a large storage shed for additional outdoor storage. (id:52581)
206 - 6704 Thorold Stone Road
Niagara Falls (212 - Morrison), Ontario
Welcome to your dream home! This expansive 2-bedroom, 2-bathroom condo offers the perfect blend of comfort, style, and convenience. Boasting an impressive layout, this unit features an extra large primary bedroom with a walk-in closet, providing ample storage space. The two full bathrooms ensure privacy and convenience, while the bright, oversized windows fill the space with natural light, creating a warm and inviting atmosphere. Step outside to your rear facing secluded balcony, a perfect retreat to unwind and enjoy the fresh air. Located in the ideal Niagara Falls location, this condo is just minutes away from shopping, dining, entertainment, and all the amenities you need. Don't miss this incredible opportunity to own a spacious, well-appointed condo in one of the most sought-after area sschedule your viewing today! Recent unit upgrades include hot water tank, furnace/air conditioner unit, exterior windows and doors. (id:52581)
89 Clare Avenue
Port Colborne (878 - Sugarloaf), Ontario
Beautifully renovated bungalow in the heart of Port Colborne offers the perfect blend of modern upgrades and the cozy charm of yesteryear. Stunning kitchen with stainless steel appliances, custom cabinetry, luxurious quartz countertops. Bright and cheery throughout. Large treed yard, deck, quiet neighbourhood. Short walk to all the best Port Colborne has to offer. Sugarloaf Marina, Nickel Beach, downtown shopping, breweries, Roselawn Centre, Showboat Theatre and the 45 km. long Welland Canal Parkway trail for walkers, hikers and bicyclists too! Room sizes and square footage are approximate, not measured by listing agent (id:52581)
9 Churchill Street
St. Catharines (458 - Western Hill), Ontario
A rare find in West St. Catharines for both Investors or First-time buyers. Just a short walk from the new GO Train station, this 3+3 bedroom bungalow is well located with close proximity to downtown, exceptional shopping & recreational amenities, and near a direct bus route to Brock University. Over the last 15 +/- years this home has been completely renovated throughout, with an Energuide energy efficiency rating of 78. The basement is fully finished and set up as a self-contained inlaw apartment, with 3 additional bedrooms, a bathroom, and a kitchen. The floor plan is designed so that laundry is accessible by both units making this home a tremendous opportunity to live in one unit and rent the other, or rent the entire house as either a student rental or as a family rental. Vacant possession and quick closing , allowing you to set your own rent rates, or owner occupy. Commercial coin laundry units (washer/ dryer) for additional income, 5/8" drywall in the basement unit to increase fire safety, fully hard-wired and network connection to each room, Interconnected smoke alarm on all floors and side hall, storage shed, and a 160 foot deep lot, which could be ideal for adding a detached accessory dwelling unit (DADU) which is now consider legal in the City of St. Catharines. (id:52581)
368 Canboro Road
Pelham (664 - Fenwick), Ontario
Step into luxury at 368 Canboro Road, a custom-built home where elegance meets thoughtful design in an unbeatable location. Moments away from top-tier golf courses, renowned wineries, and convenient shopping, this stunning property offers the perfect blend of sophistication and lifestyle.Every inch of the home is designed with high-end finishes, from the gourmet kitchen featuring custom cabinetry, quartz countertops, and top-of-the-line Fisher & Paykel appliances to the butlers pantry with a wine fridge, dishwasher, and additional sink. Expansive oversized windows flood the living spaces with natural light, highlighting the gas fireplace and seamless access to the heated veranda, an all-season retreat perfect for entertaining or unwinding. The music lounge, framed by tall glass double doors, adds a sophisticated touch, while upstairs, five spacious bedrooms and a bonus loft provide ample space for family and guests. The primary suite is a luxurious retreat, featuring heated floors, a glass-enclosed shower with intricate tile detailing, a stunning tile accent wall, a soaker tub for ultimate relaxation, and a deluxe walk-in closet with custom built-ins. The fully finished basement extends the homes versatility, offering a recreation area with a gas fireplace, a wet bar with quartz countertops, a playroom and more. Step outside to a private backyard oasis, where an above-ground pool and lush surroundings create the ultimate space for relaxation. 368 Canboro Road is a rare chance to experience luxury living in one of the regions most desirable settings - don't let this opportunity pass you by. (id:52581)
7304 Lakewood Crescent
Niagara Falls (220 - Oldfield), Ontario
Welcome to this charming 4-level backsplit, ideally situated in the sought-after south end of Niagara Falls. This lovingly maintained, original-owner home offers 3 spacious bedrooms, including a primary suite with convenient ensuite privilege. With 2 bathrooms, there's plenty of space for family and guests. The bright, open kitchen features patio doors that lead to the spacious backyard, perfect for entertaining or enjoying your morning coffee on your patio. Plus, direct access to the garage from the home adds extra convenience. The lower level is a standout with a large L-shaped rec room, complete with a cozy gas fireplace, and a 3-piece bath, creating an ideal space for relaxation or family gatherings. This home is perfectly located just minutes from schools, stores, restaurants, and highway access, making it an ideal choice for busy families or commuters. With its original ownership and thoughtful updates, this is a fantastic opportunity to own a well-cared-for home in a prime neighborhood! (id:52581)
Upper - 248 Bertie Street
Fort Erie (332 - Central), Ontario
Welcome to your new home! This main floor unit offers a generous 1291 square feet of living space, providing ample room for you and your family to spread out and relax. Featuring 3 spacious bedrooms and 1 bathroom, there's plenty of room for everyone to have their own private space. The large kitchen is complete with all appliances included and a large window that lets in ample natural light. In addition, the in-floor laundry unit is also included and located on the main floor, making laundry convenient. Step into the bright and airy living space, perfect for entertaining guests or simply unwinding after a long day. The beautiful hardwood floors throughout add a touch of elegance to the home, creating a warm and inviting atmosphere. Located in a highly desired neighbourhood, this property is conveniently close to amenities, highway access, and schools. Everything you need is just a short distance away. One of the best parts of this rental is that gas and water are included in the rent, saving you the hassle of extra utility bills. Enjoy the comfort and convenience of having these essentials taken care of for you. This home also features parking and a large back yard to enjoy! Don't miss out on this fantastic opportunity to rent a spacious main floor unit in a desired neighbourhood. Contact us today to schedule a viewing and make this place your new home! (id:52581)
1410 - 215 Glenridge Avenue E
St. Catharines (461 - Glendale/glenridge), Ontario
When Value, Location and Ease of living matters then this is a great opportunity for you. This large suite is has a Tenant so you assume the existing tenant, or give proper notice to vacate for either yourself or a close family member to move into. Any money spent on improvements will only increase its value. Your options are open. These are larger suites than most comparable units in similar buildings. Parking outside is $20.00 or underground is $25.00/ month or catch the bus out front. This building has visitor parking, inground pool, bright laundry room, party room and an inviting entry. Major components of the building have been updated. Condo fee includes all utilities except internet. Large balcony is approx. 18' x 5' with views to the escarpment. (id:52581)
809 - 215 Glenridge Avenue E
St. Catharines (461 - Glendale/glenridge), Ontario
When Value, Location and Ease of living matters then this is a great opportunity for you. This large suite is tenanted but provides you a great opportunity to update this suite to your own personal taste. Any money put in here will increase its value. You decide whether to live here, have a family member move in or eventually resell once completed, your options are open. It is a rare find. Parking outside is $20.00 or underground is $25.00/ month or catch the bus out front.. This building has visitor parking, inground pool, bright laundry room, party room and an inviting entry. Major components of the building have been updated. Condo fee includes all utilities except internet. Large balcony is approx. 19' x 5' with views to the escarpment. (id:52581)



