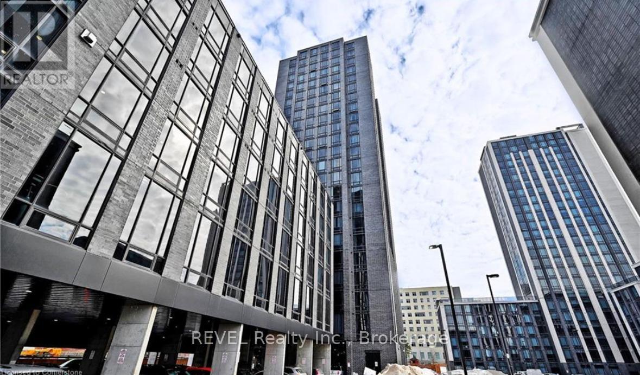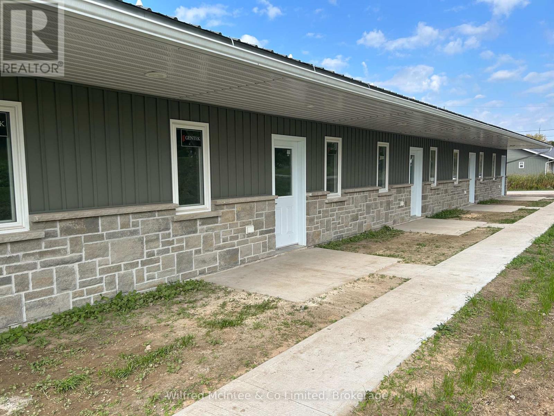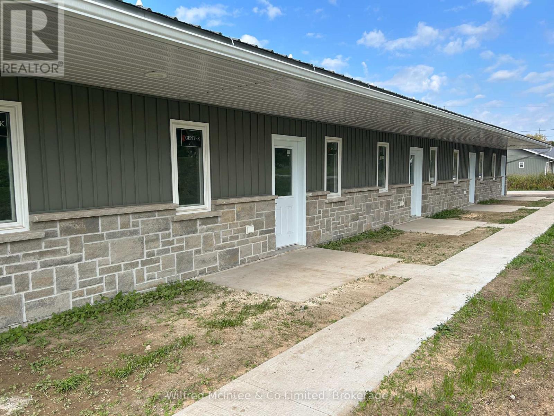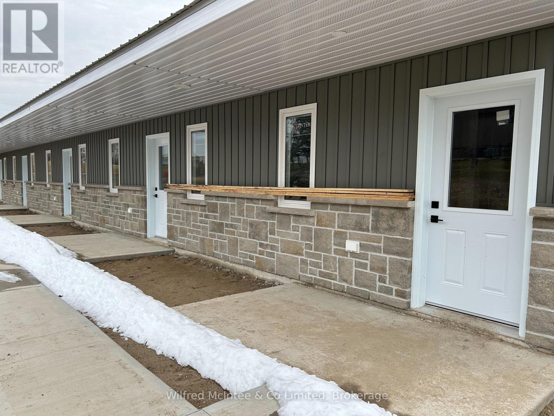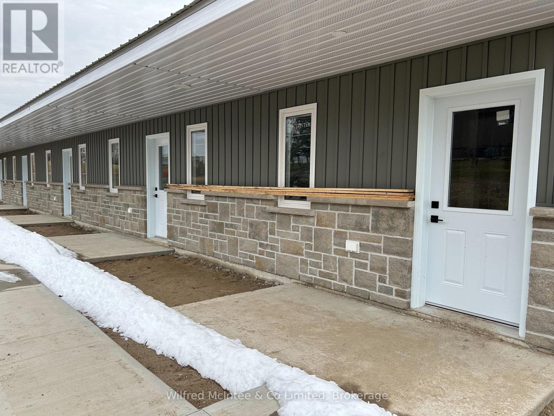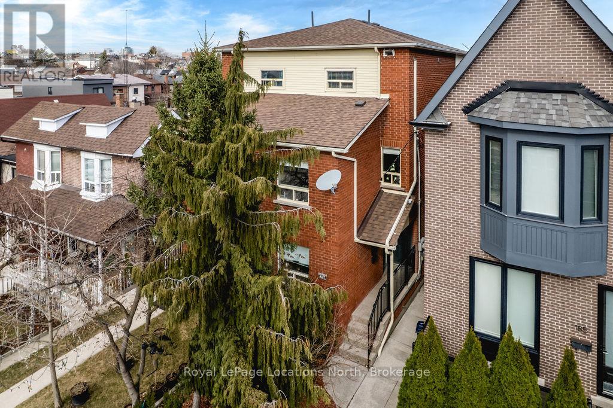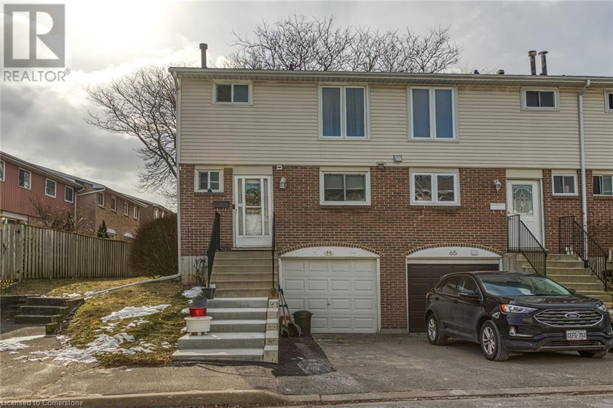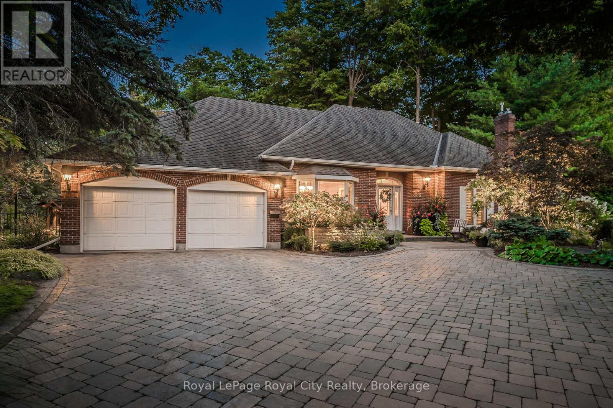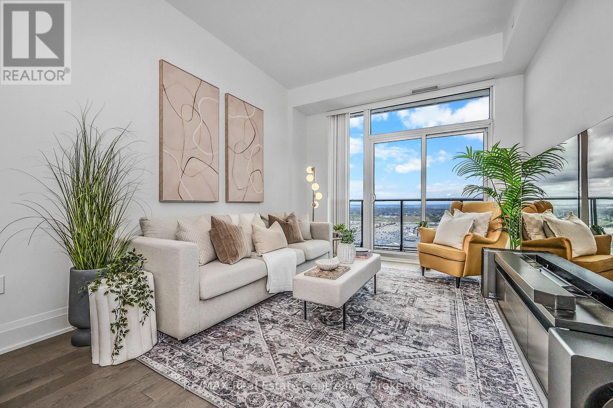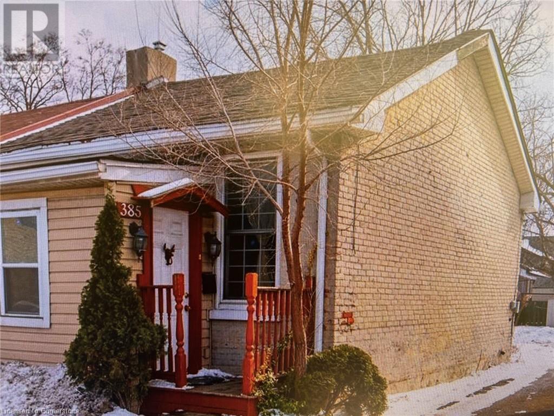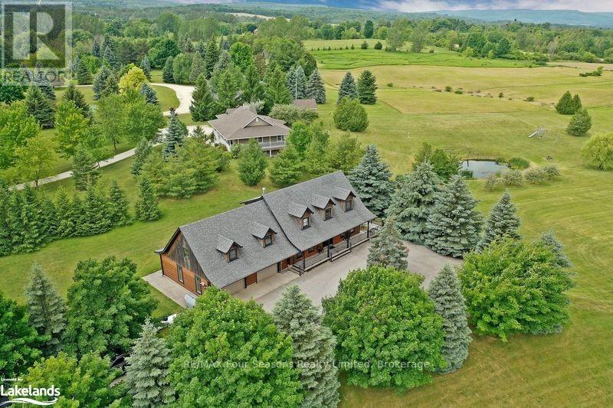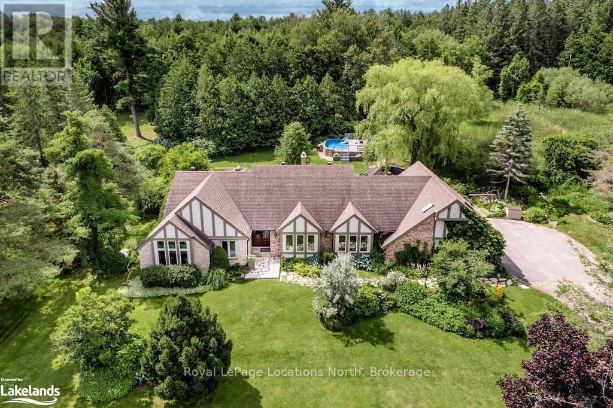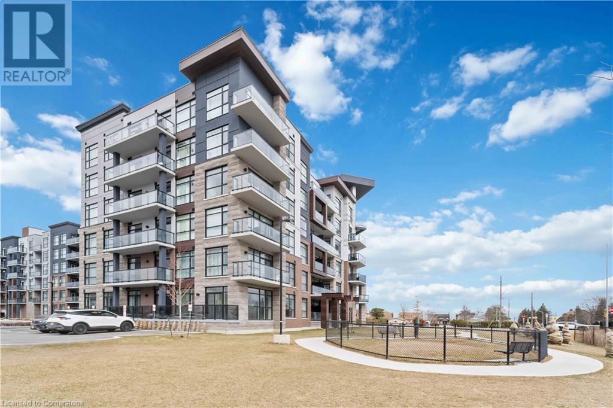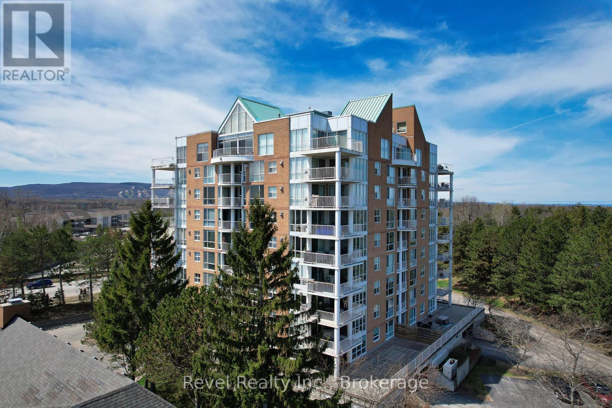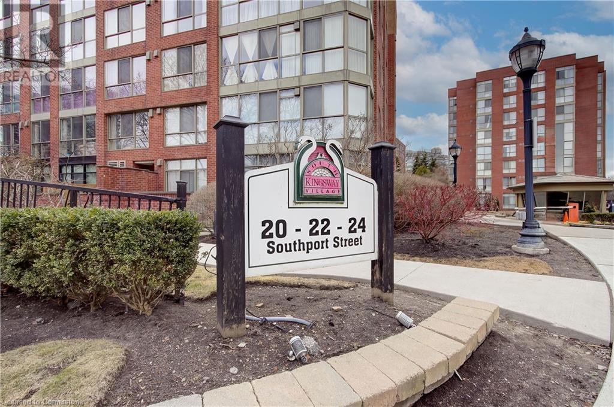Hamilton
Burlington
Niagara
1930 - 145 Columbia Street W
Waterloo, Ontario
1- Bedroom + Den Condo (South Tower) in highly Sought-After Waterloo Residences, Heart of University District. Walking Distance from both Laurier University and the University of Waterloo, it's an ideal choice for students, faculty, and working professionals alike. This Luxury living and breathtaking condo is Bright and Stylish. Open-Concept Living, fully Furnished Suite, In-Suite Laundry & Modern 3-Piece Bathroom. The condo features unmatched building amenities, such as a state-of-the-art fitness centre , Party Room, Stunning Rooftop Terrace , Gym, and more communal spaces designed for relaxation, studying and networking. (id:52581)
Unit 3 - 187 Balaklava Street
Arran-Elderslie, Ontario
Currently being constructed for Lease!! Welcome to this beautifully designed 2-bedroom, 1.5-bath accessible unit in a brand-new 5-plex, offering 1000 sq ft of modern living space in the charming village of Paisley. Perfect for those seeking comfort and convenience, this unit is equipped with in-floor heating to keep you cozy year-round and a ductless air conditioning system to ensure you stay cool. Rent is $2000/month (tenant responsible for hydro, internet, and TV services.) Possession Date: June 1, 2025. Enjoy the peaceful surroundings with easy access to all the amenities Paisley has to offer. Perfect for retirement years. Don't miss out on this fantastic rental opportunity! (id:52581)
Unit 4 - 187 Balaklava Street
Arran-Elderslie, Ontario
Currently being constructed for Lease!! Welcome to this beautifully designed 2-bedroom, 1.5-bath accessible unit in a brand-new 5-plex, offering 1000 sq ft of modern living space in the charming village of Paisley. Perfect for those seeking comfort and convenience, this unit is equipped with in-floor heating to keep you cozy year-round and a ductless air conditioning system to ensure you stay cool. Rent is $2000/month (tenant responsible for hydro, internet, and TV services.) Possession Date: June 1, 2025. Enjoy the peaceful surroundings with easy access to all the amenities Paisley has to offer. Perfect for retirement years. Don't miss out on this fantastic rental opportunity! (id:52581)
Unit 1 - 187 Balaklava Street
Arran-Elderslie, Ontario
Currently being constructed for Lease!! Welcome to this beautifully designed 2-bedroom, 1.5-bath accessible unit in a brand-new 5-plex, offering 1000 sq ft of modern living space in the charming village of Paisley. Perfect for those seeking comfort and convenience, this unit is equipped with in-floor heating to keep you cozy year-round and a ductless air conditioning system to ensure you stay cool. Rent is $2000/month (tenant responsible for hydro, internet, and TV services.) Possession Date: June 1, 2025. Enjoy the peaceful surroundings with easy access to all the amenities Paisley has to offer. Perfect for retirement years. Don't miss out on this fantastic rental opportunity! (id:52581)
Unit 2 - 187 Balaklava Street
Arran-Elderslie, Ontario
Currently being constructed for Lease!! Welcome to this beautifully designed 2-bedroom, 1.5-bath accessible unit in a brand-new 5-plex, offering 1000 sq ft of modern living space in the charming village of Paisley. Perfect for those seeking comfort and convenience, this unit is equipped with in-floor heating to keep you cozy year-round and a ductless air conditioning system to ensure you stay cool. Rent is $2000/month (tenant responsible for hydro, internet, and TV services.) Possession Date: June 1, 2025. Enjoy the peaceful surroundings with easy access to all the amenities Paisley has to offer. Perfect for retirement years. Don't miss out on this fantastic rental opportunity! (id:52581)
5078-5086 Fifth Avenue
Niagara Falls (211 - Cherrywood), Ontario
WELL CARED FOR PURPOSE BUILT BRICK FOUR PLEX IN ESTABLISHED NEIGHBOURHOOD. FOUR UNITS ALL TWO BEDROOMS SPACIOUS LIVING ROOM AND FULL KITCHENS(700 SQ. FEET EACH UNIT), MIROLIN TUB AND SHOWER SURROUNDS, ALL FOUR PC. BATHS. TWO UNITS UP TWO UNITS DOWN ALL UNITS HAVE PRIVATE WALKWAYS, TWO PORCHES TWO BALCONIES. ALL APPLIANCES INCLUDED ALONG WITH COIN-OP WASHER AND (GAS)DRYER(WHIRLPOOL COMMERICIAL GRADE). FULL BASEMENT WITH INDIVIDUAL STORAGE UNITS FOR EACH TENANT,FIRE SEPERATED WALLS AND INTER CONNECTED SMOKE DETECTORS THROUGHOUT BUILING INCLUDING BASEMENT, ALSO FIRE SUPPRESION SPRINKLER SYSTEM IN BASEMENT. THIS PROPERTY HAS BEEN COMPLETELY REWIRED WITH SEPERATE HYDRO METERS TOTAL OF FIVE ELECTRICAL PANELS.NEWER GAS BOILER (8) YEARS ,ROOF COMPLETELY REPLACED IN 2018 INCLUDING PLYWOOD SHEETING AND METAL CLAD EXTERIOR ROOF. BACK FLOW WATER PREVENTER AND COMMERCIAL GRADE SUMP.(2) RENTS $1450 $840 $802 $ 891 ALL PLUS HYDRO HUGE UPSIDE FOR POTENTIAL RENT INCREASE!!! PROPERTY HAS BEEN MASTER KEYED FOR EASY ACCESS. THREE CAR DETACHED GARAGE ALL SEPARATE DOORS(OCCUPIED BY OWNER) OWNERS EXPENSES WATER $1384 GAS $3411 HYDRO $725 PER/YR (id:52581)
191 Earlscourt Avenue
Toronto (Corso Italia-Davenport), Ontario
TRIPLEX IN A GREAT LOCATION! This semi-detached, full-brick triplex is situated in a prime location in a vibrant and well-connected neighbourhood known for its family-friendly atmosphere and strong sense of community. As a legal triplex with separate hydro meters, it is a fantastic investment opportunity. Well maintained and recently updated, it features a new roof (2020), updated bathrooms, refreshed flooring, and newer appliances in select units. The property is landscaped and offers two-car parking. The upper unit - which will be vacant - is a spacious three-bedroom apartment with one full and one half bathroom, as well as in-suite laundry. One of the bedrooms has access to a balcony overlooking the backyard, providing a private outdoor space. Updates to this unit include a renovated bathroom and updated flooring. It also comes with one designated parking spot. The main floor unit is a bright and inviting one-bedroom, one-bathroom apartment. It features large windows that offer views of both the front and back yards. This unit also comes with one parking spot. The lower unit is a well-appointed one-bedroom, one-bathroom apartment. It features a remodelled bathroom, new vinyl flooring, and a brand-new stove. A large window in the main living space brings in plenty of natural light, creating a bright and welcoming atmosphere. Located in the heart of Earlscourt, the property is within walking distance of parks, schools, and public transit, offering easy access to downtown Toronto. Earlscourt Park provides sports fields and walking trails, while the nearby St. Clair West corridor features shops, restaurants, and cafes. The area is well-served by TTC streetcars and buses, making it a convenient location for families and professionals. (id:52581)
75 David Avenue Unit# Basement
Hamilton, Ontario
This freshly updated two-bedroom basement unit features a private side entrance and offers comfortable living with access to a shared expansive yard. Located on the Hamilton Mountain, you'll enjoy convenient access to public transit, major highways, and a nearby shopping center. Just a short distance from the hospital, Mohawk College, and Limeridge Mall, this is the perfect spot for those seeking both comfort and convenience. (id:52581)
135 St George Street
Welland (772 - Broadway), Ontario
Looking for that great little starter, retirement or investment property - 135 St. George may just be that gem. This 2 bedroom, 2 bathroom bungalow is nicely situated near excellent schools, main roads and the Welland Recreational Canal where you can paddle board, dog walk, swim and so much more. Loaded with updates including 50 year shingles in 2024, some newer windows, flooring, fresh paint, and new bathroom in basement. (id:52581)
120 Quigley Road Unit# 66
Hamilton, Ontario
Welcome to 120 Quigley Rd Unit 66. 2 Storey, 3+1 bedrooms, 2.5 bathrooms, end Unit Townhome in great East end location. Close to all amenities. Freshly painted, clean and bright, ready to move in! No carpeting. Gas fireplace in spacious living room. Kitchen with Semi-solid Oak cupboards and stainless steel appliances. Fully finished basement with bedroom, pot-lighting and full bathroom. Walk out to your maintenance-free backyard with no rear houses. Updated roof (2024), furnace and AC unit (2022). Shows very well, book your showing today! (id:52581)
586 Eastgate Walk
Waterloo, Ontario
THEY DON'T MAKE THEM LIKE THIS ANYMORE! If privacy and exclusivity is what you are looking for then look no further than this stunning 3300+ square foot home in coveted north Waterloo. Its location is spectacular... close to shopping, schools, parks and trails. Originally built for an architect, this home exudes all the luxuries most people only dream of. Set into a pie shaped lot that backs onto greenspace and is approximately 1/3rd of an acre, towering trees and mature plantings create a lush environment. Step inside and marvel at recent changes including walls removed to reveal an open concept floor plan, an oversized mudroom, large principal rooms, warm wood floors, pot lighting, built-in cabinetry and 2 cozy fireplaces. The custom Chervin kitchen is the heart of the house and with gleaming white cabinetry, quartz countertops, a massive prep island with seating, high end stainless steel appliances, glass accent cabinets and gold hardware, it's the perfect place to entertain friends and family. The convenience of a main floor primary bedroom, with its gorgeous 5pc ensuite, walk-in closet and walkout to the backyard, makes this home a setting where you can age in place and not have to worry about stairs. If you do want to venture to the second floor, it won't disappoint...2 spacious bedrooms, each with their own 3pc ensuites, walk-in closets and walkouts to a balcony that overlooks the entire rear yard. The basement level offers even more finished space with multiple recreation rooms, games room, wet bar, bedroom, office, loads of storage and a laundry/craft room. Extensive work has taken place in the backyard, resulting in a stunning oasis for you to enjoy... pergolas, hot tub, stone patio, composite decking, luxurious inground pool, garden lighting, pool house, gazebo, extensive plantings and so much more. This home has been loved and improved over the years and now is ready for its new owner. (id:52581)
Ph114 - 9000 Jane Street
Vaughan (Vellore Village), Ontario
Experience luxury at its finest in this stunning 2-bedroom, 2 + 1 bath penthouse, ideally located in the heart of Vaughan. Offering unparalleled panoramic views of the city, Vaughan Mills, and Canada's Wonderland, this residence features floor-to-ceiling windows and a private, expansive balcony to soak it all in. With over $30K invested in premium upgrades, this home boasts high-end finishes, a sleek upgraded kitchen with premium countertops, spa-inspired bathrooms, and open-concept living spaces perfect for entertaining. Enjoy the convenience of underground parking, a private locker, and heat and water included in your maintenance fees. This luxury building includes resort-style amenities, an outdoor pool, rooftop terrace, gym, cinema room, party rooms, pet grooming area, bocce courts, and more. With a modern, contemporary design and a prime location just moments from premier shopping, dining, and entertainment, this penthouse is the epitome of luxurious urban living. Have you always dreamt of penthouse living? Don't miss out on the opportunity to make this dream home yours! (id:52581)
1007 Clare Avenue
Pelham (662 - Fonthill), Ontario
Custom Built oversized bungalow in Fonthill. Built in 2021, this home is finished in nothing but the highest quality. 1830 sqft on the main floor and another 1650 sqft finished below for a total of 3480 sqft of finished living space. Step up to the covered front porch with beautiful solid entry door. You'll be welcomed into a modern and bright open design with hardwood floors and stunning wood beams across the main living area. The kitchen is very stylish with its lacquered finish cabinetry, quartz countertops, tiled backsplash and centre island with breakfast bar. The living room has a floor to ceiling tiled gas fireplace with tv mounting ready above. All custom blinds will be found throughout the home. On the main level are 3 large bedrooms with the primary located at the back of the home with a gorgeous spa-like 5 piece ensuite and a large walk-in closet. The second bedroom is located down the hall with an adjacent 4 piece bath. The third bedroom is at the front of the home and is currently being used as a den/office. A nice bonus of this home is the main floor laundry area that's off the direct entrance from the garage. The garage is an oversized double with more than enough space for two cars plus. The garage also has a separate walk-down entrance to the lower level - perfect for the potential of an in-law suite. The lower level features a massive 40 x 25 ft rec room with lots of large windows and a second gas fireplace finished in stone. There's also a 4th bedroom, a large 3 piece bathroom and a bonus room that's been double insulated/soundproofed perfect for a quiet office or music room. The basement was installed with multiple ethernet CAT-8 cables for direct internet capabilities. Back yard is the perfect size and just had a brand new fenced installed fall of 2023.This home is simply spectacular! (id:52581)
385 Main Street W
Hamilton, Ontario
Welcome to 385 Main St W in the heart of Hamilton! This charming 2-bedroom, 1-bathroom semi-detached home offers a perfect blend of character and convenience. Featuring soaring high ceilings, elegant crown moulding, and gleaming hardwood floors, this carpet-free unit exudes warmth and style. The spacious layout provides comfortable living, while large windows invite in plenty of natural light. Located just steps from vibrant Locke St., you'll be surrounded by trendy shops, cafés, restaurants, and all the amenities downtown Hamilton has to offer. With easy access to transit, major highways, and GO stations, commuting is a breeze. Ideal for professionals or couples seeking a well-connected urban lifestyle in a fantastic neighbourhood. (id:52581)
8886 County Road 91
Clearview, Ontario
Move into this attractive 3 bedroom, 2 bathroom, 1920 sq.ft. True North Log home. Situated on approximately 5 acres with views to the Bay, mature maple trees along paved circular driveway, a five-foot deep pond, landscaped with perennial gardens, fenced dog run, and 34 X 28 foot oversized double car garage equipped with power and an upper bonus recreation room. Log home features solid wood beam ceiling and oak wood floors throughout (including wood floors under upper carpeted areas). Open concept kitchen/dining area with stainless steel appliances and solid oak cabinetry, with sliding glass doors walkout to covered wrap around porch and beautifully landscaped patios overlooking the pond. Spacious living room with propane fireplace. Main floor laundry and 2 piece bathroom just off kitchen. Upper floor features spacious primary bedroom with built in wardrobe and panoramic views of the bay, as well as 2 guest bedrooms and 4 piece bathroom. As a country home it has a septic and drilled well. Additional older dug well is handy for watering garden. Home is heated with with forced air propane and propane fireplace on main level. As heat rises, owners have never needed to turn on electric baseboards on upper level. Central air and attractive ceiling fans. 5 foot crawl space with access from garage houses utilities and ample storage space. (id:52581)
7 Purple Hill Lane
Clearview, Ontario
Step into your private oasis with this luxurious resort-like home spanning over 4297sqft. Nestled on 1.84 acres of lush, professionally landscaped property, this 3-car garage home is a masterpiece of thoughtful design, featuring 12 perennial gardens, irrigation, custom lighting, unique gathering spaces + private forest with direct trail access. The outside stone patio is a host's dream, complete with gazebo, water feature, BBQ kitchen, stone slab bar with Barn beam structure, ShadeFX Sunbrella retractable canopy & feature barn board wall. The propane fire bowl, heated salt-water pool with composite deck & outdoor cedar shower, all provide the ultimate escape. Inside, refinished hardwood floors, crown molding & real barn beams set the tone for an elegant, warm interior. A Sonos built-in sound system with 10 zones & 88 pot lights set the perfect ambiance for any occasion. The custom kitchen features 4.5?x10.1?Cambria stone island, built-in Creemore beer taps, bar fridge & stainless steel appliances. The formal dining & family rooms, each with a wood-burning fireplace & access to the patio, are perfect for entertaining. The main floor boasts 3 uniquely designed bedrooms, including a large custom bathroom w/ walk-in glass shower, floating bathtub, floating double sinks & custom feature wall. The master suite is a true retreat w/ a walk-in closet, private patio, ensuite bathroom with walk-in shower & floating double sinks. It?s also steps away from a 4 season room in a covered solarium, offering a peaceful place to unwind. The main floor laundry room features patio access, a powder room & deluxe 6 person sauna. A custom staircase leads to the second floor loft w/ two large bedrooms, bright windows & ductless HVAC. The finished lower level has a large rec room, 3-piece custom bathroom, ample storage & space for a gym & bedroom. With every detail carefully considered, this home is a luxurious resort that offers the perfect place to relax and enjoy life to the fullest. (id:52581)
48 Melbourne Street
Hamilton, Ontario
Dream Home Awaits! Brand New Silvestri Homes, 1788 Sq Ft Gem! Your Search Ends Here! Be the first to call this stunning, brand-new home your own. Offering modern comfort and convenience, this property is perfectly situated for today's lifestyle Spacious Living: 1788 square feet of beautifully designed living space. 3 Bedrooms & 2 Baths: Ideal for families or those who love to entertain. Open Concept Living: Bright and airy living room and dining room, perfect for gatherings. Modern Kitchen: Prepare culinary delights in your stylish, brand-new kitchen. Convenient Second-Floor Laundry. Full Basement: Separate entrance. Endless possibilities! Create a home gym, entertainment space, or in-law suite. Deep Lot: Enjoy a generous outdoor space for relaxation and recreation. Prime Location: Close to Locke Street, schools, shopping, parks, and more. (id:52581)
25 Redbury Street Unit# 21
Hamilton, Ontario
Welcome to 21-25 Redbury Street, Hamilton, a beautifully maintained 4-bedroom townhouse condo offering over 1,770 sqft. of finished living space in a family-friendly complex! Backing onto scenic green space, this home is perfect for those who love nature and tranquility, while still being just a short walk to schools and parks and offering easy highway access for commuters. Step inside this carpet-free home, featuring newer luxury vinyl flooring throughout the main and upper levels. The open-concept living and dining area is bright and spacious, with a walkout to the fully fenced backyard (new fencing in 2024) – a great spot for kids to play or for hosting summer BBQs! The bright kitchen boasts tons of counter space, a double sink, and ample storage, making family meals a breeze. A 2-piece powder room completes this level. Upstairs, you'll find four generously sized bedrooms with well-sized closets, and large windows, along with a shared 4-piece bathroom. The fully finished basement offers endless possibilities – use it as a family room, playroom, or home office. The in-unit laundry adds convenience to daily life. With a scenic, unencumbered backyard view and all the space a growing family needs, this home is move-in ready! Don't miss out – schedule a viewing today! (id:52581)
600 North Service Road Unit# 519
Stoney Creek, Ontario
Enjoy the care free living of CoMo condo's with close QEW access and close proximity to Lake Ontario. The SKYWAY floor plan is located on the 5th floor offering 9 foot ceilings, quartz countertops, luxury vinyl flooring throughout, one bedroom, one bathroom, one locker, window coverings and one underground parking space. LAKE VIEWS!! AAA+ tenants. Required employment letter, last 2 pay stubs, references, rental application and up to date Equifax. Locker is #100 and Parking # is A74 (underground). (id:52581)
305 - 24 Ramblings Way
Collingwood, Ontario
Welcome to Unit 305 in Bayview Tower at Ruperts Landing one of Collingwood's most desirable waterfront communities! This 2-bedroom, 2-bathroom condo offers a blend of comfort and low-maintenance resort-inspired living. Step into a bright, open-concept layout featuring expansive windows that bring natural light inside. The kitchen is thoughtfully designed with appliances included- Fridge, stove, dishwasher, washer, dryer, ample cabinetry, and a convenient breakfast bar perfect for everyday living or entertaining guests. Relax in the spacious living room, complete with walk-out to a private covered balcony, where you can enjoy the fresh Georgian Bay air. The primary suite is spacious with a walkout to the balcony, ensuite bathroom and large closet. The second bedroom is ideal for guests, a home office, or family use. Residents of Ruperts Landing enjoy exclusive access to a wealth of amenities, including a private marina with kayak and paddleboard storage, an indoor pool, hot tub, sauna, fitness centre, tennis and pickleball courts, and a fully equipped renovated clubhouse offering social and recreational activities. Rupert's Landing is located along the Georgian Trail, just minutes from downtown Collingwood, Blue Mountain, premier golf courses, and easy access to Blue Mountain, this vibrant community is the perfect four-season lifestyle destination. Unit 305 includes one outdoor surface parking space and access to common parking. (id:52581)
24 Southport Street Unit# 756
Toronto, Ontario
Welcome to 24 Southport Street Unit 756, a beautifully maintained 1+1 bedroom condo nestled in one of Torontos most desirable west-end communities. Located just minutes from High Park, Bloor West Village, and the shores of Lake Ontario, this unit offers the perfect blend of urban convenience and serene residential living. Features a functional open-concept layout. Oversized foyer with double closet for storage leads to bright living space. The spacious living and dining area is framed by large windows that allow for an abundance of natural light, creating a warm and inviting atmosphere throughout. The kitchen has ample cabinet space, full size appliances, and seamlessly connects to the main living space ideal for entertaining or casual dining.The primary bedroom is generously sized with a double closet and plenty of room. The den, located just off the living area, offers incredible versatility perfect for a home office, guest space, nursery, or even a formal dining nook. Whether you're working from home or hosting family and friends, this layout adapts to your lifestyle. Ensuite laundry and full bathroom. Located in a well-managed building with top-tier amenities, including 24-hour security, indoor pool, sauna, gym, party room, meeting area, desks, squash courts, outdoor bbq and recreational area, and visitor parking.Commuters will appreciate easy access to the Gardiner Expressway, TTC, and bike trails, while those who love the outdoors will enjoy proximity to High Park, Humber River trails, and the Martin Goodman Waterfront Trail. Bloor West Villages charming boutiques, restaurants, and cafes are just a short walk away. This is city living at its best with a quiet, community feel. (id:52581)
68 Ted Street
St. Catharines (446 - Fairview), Ontario
Welcome to 68 Ted St. The Perfect Blend of Comfort and Convenience! Nestled in the quiet north end of St. Catharines, this charming semi-detached backsplit is ideal for empty nesters and is just as well-suited for a growing family. Boasting a well-designed 3-bedroom, 2-bathroom layout, this home offers plenty of living space with practical storage throughout. Step inside and you'll be greeted by spacious, inviting living areas that create a warm and welcoming atmosphere. The bright, eat-in kitchen provides additional space, separate from the formal living and dining areas, perfect for casual meals or family time. The finished basement is a standout feature, complete with a built-in bar reminiscent of a cozy European pub, ideal for entertaining friends and family. The property backs onto a peaceful neighbourhood park (St. Alfred's Park), offering scenic views, beautiful sunsets, and plenty of room for outdoor activities, whether you're walking the dog, playing sports with the kids, or spending time with the grandkids. With no rear neighbours and a privacy-fenced yard, you'll enjoy ultimate peace and tranquility. All three bedrooms feature original hardwood floors and are generously sized, providing plenty of space and closet storage. Additional highlights include a convenient side entrance leading to the basement, a cold cellar for extra storage, and a bonus room in the basement that can be used for additional storage or potentially converted into an in-home office. Shopping at Fairview Mall is within seconds drive off Geneva St., and schools (private, public, and Catholic) are all within walking distance. Enjoy the proximity to downtown and major highways, making this home the perfect mix of suburban comfort and urban convenience. Don't miss out on this exceptional opportunity book your viewing today! (id:52581)
22 Currie Street
St. Catharines (445 - Facer), Ontario
WELCOME TO 22 CURRIE ST. FIRST TIME ON THE MARKET IN OVER 30 YRS.A GREAT FAMILY HOME IN A QUIET AREA.FABULOUS ALL BRICK & SIDING 1 1/2 SOREY WITH DETACHED GARAGE/WORKSHOP.GREAT CURB APPLEAL.COMFORTABLE FRONT PORCH FOR YOUR EVENING TEA.UPON ENTERING LARGE SPACIOUS LIVING ROOM DINING AREA WITH 8 FT CEILINGS (SELDOM FOUND) OPEN TO THE KITCHEN AREA.OVER SIZED MAIN FLOOR BEDROOM WITH AMPLE CLOSET SPACE.UPDATED 4 PCE MAIN BATH WITH SOAKER TUB.2ND BEDROOM WITH PATIO DOORS TO REAR DECK OVERLOOKING FENCED YARD AND GARDENS.ADDED STAIRCASE TO FULL FLOOR LOFT AREA WITH POTENTIAL FOR 3RD BEDROOM, EASILY FINISHED TO MORE POTENTIAL LIVING SPACE,OR EXCERCISE ROOM.DOWNSTARIS IS FINISHED TO A LARGE FAMILY ROOM WITH WOOD BURNING FIREPLACE LOTS OF NATURAL LIGHT. KITCHENETTE AREA ,2 PCE BATH ,LAUNDRY AREA,COLD ROOM AND SMALL UNFINISHED AREA FOR A POTENTIAL WORK SPACE OR OFFICE AREA. OUTSIDE MOSTLY FENCED LOT WITH LOTS OF FLOWERS (SMALL POND)ROOM FOR 3 CARS, DETACHED GARAGE WITH HYDRO. DOOR REMOVED AND MAN DOOR ADDED TO CONVERT TO WORK SHOP. THESE SOLID WELL BUILT HOMES DON'T COME AROUND VERY OFTEN CALL TODAY (id:52581)
4539 Ontario Street
Lincoln, Ontario
Enjoy your morning coffee on your private back deck. This lovely bungalow features 2 bedrooms and a 4 piece bathroom on a huge pool sized 60' by 120' corner lot in the heart of Beamsville. Very well maintained with a detached garage and oversized shed. Furnace & AC (2019), Dishwasher (2024). Perfect for first time buyers and downsizers. Close to Q.E.W. R.S.A (id:52581)


