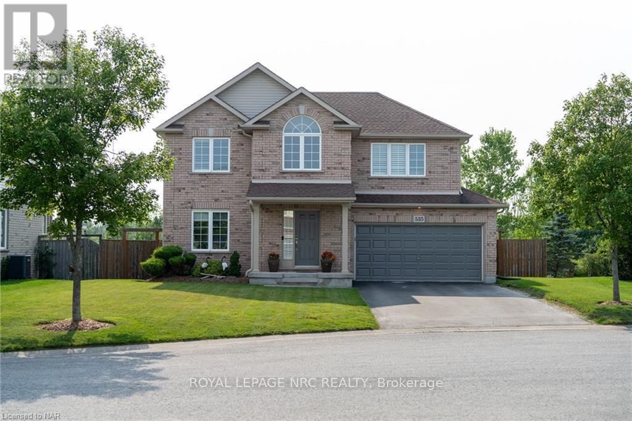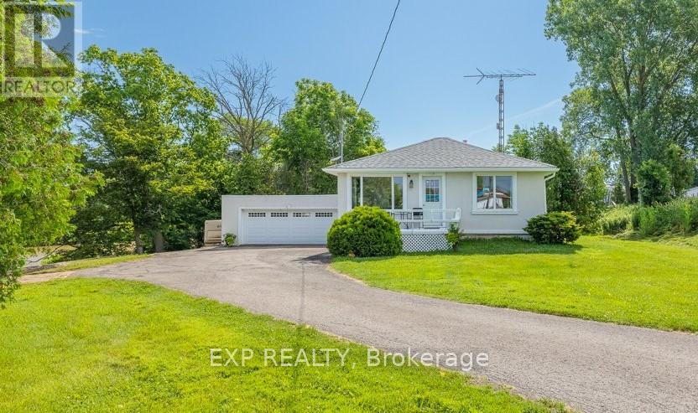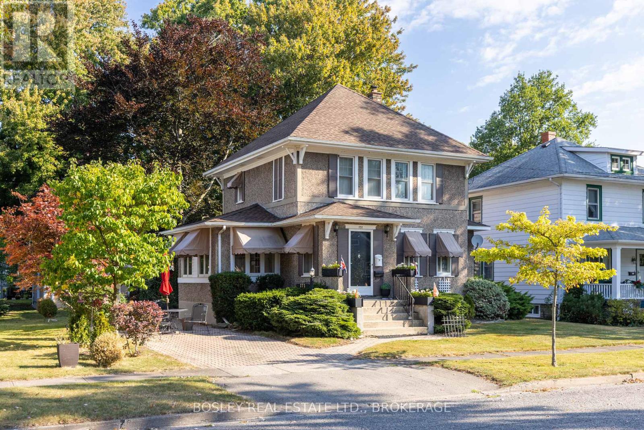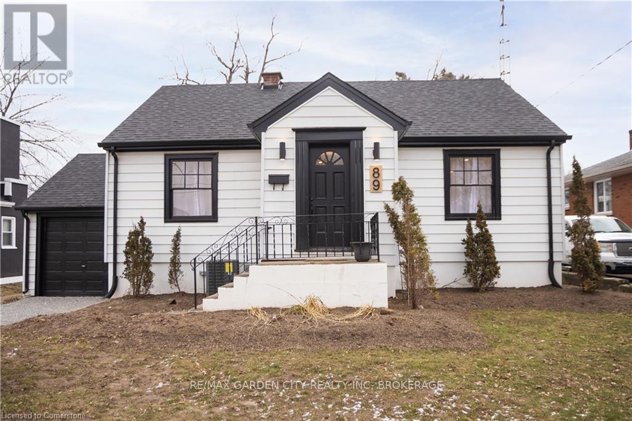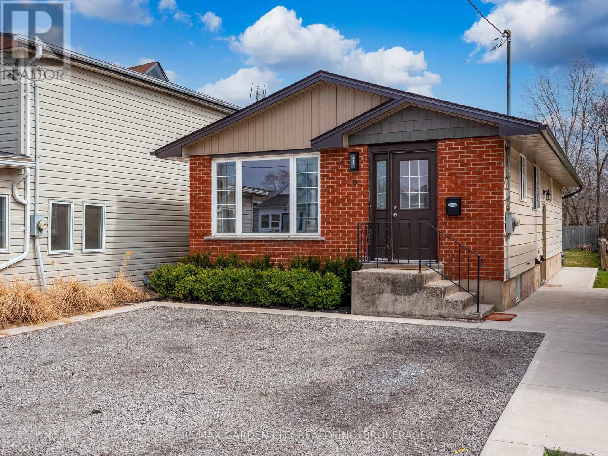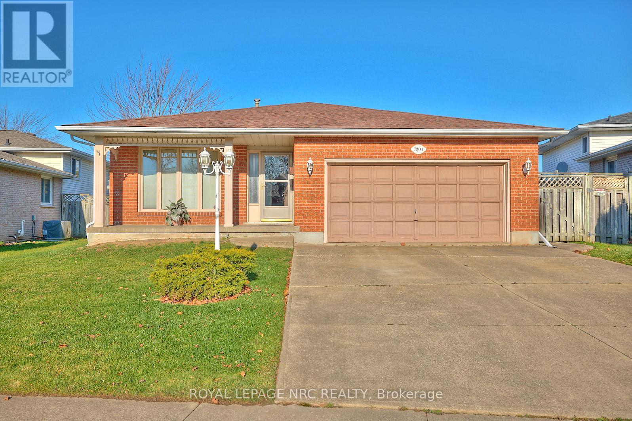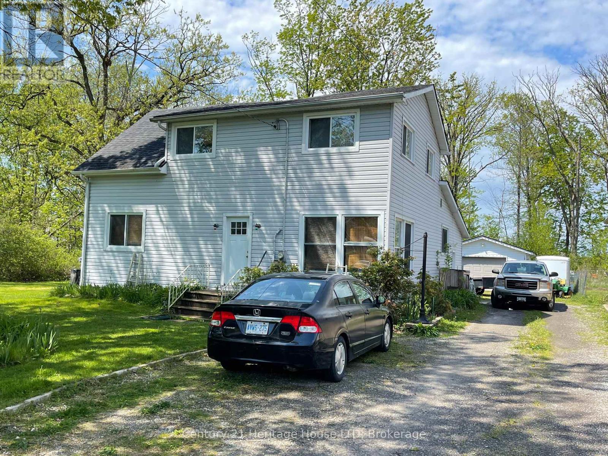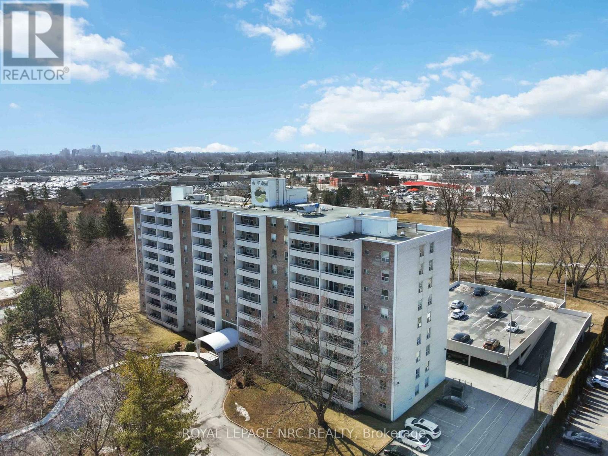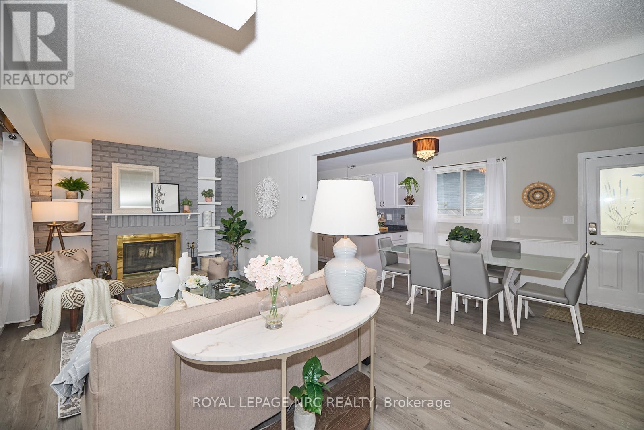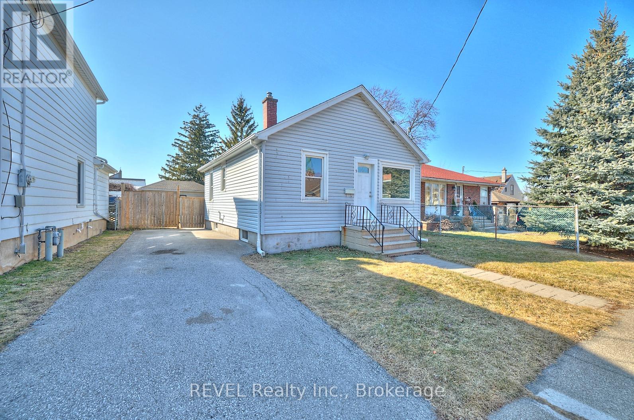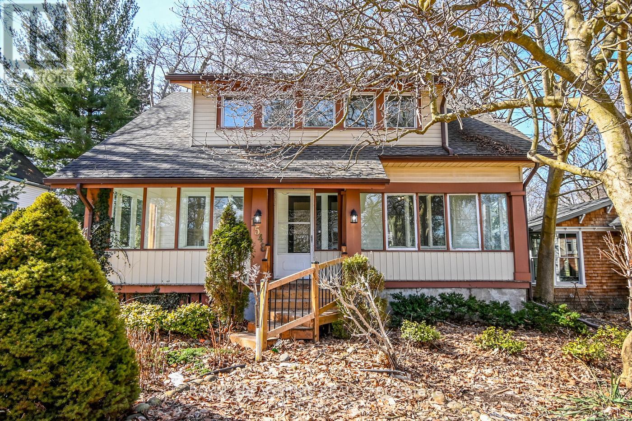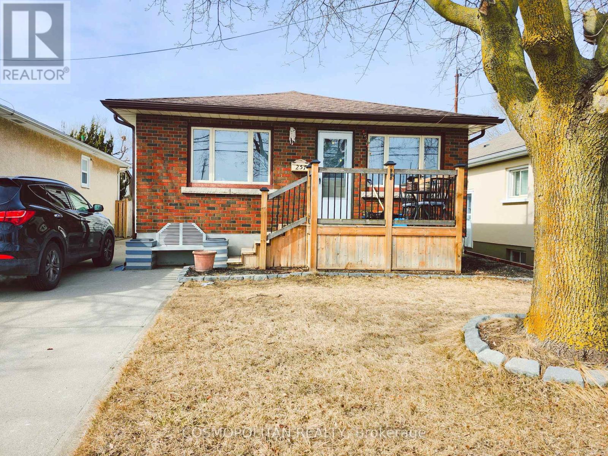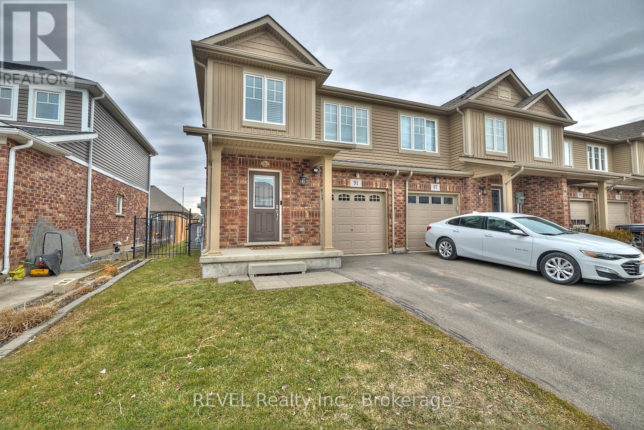Hamilton
Burlington
Niagara
535 Carrie Avenue
Fort Erie (336 - Point Abino), Ontario
Built in 2011, this stunning 2-storey home offers approximately 2500 square feet of finished living space, combining modern elegance with practical family living. Situated in the coveted Carrie Avenue, a kid-friendly cul-de-sac just minutes from downtown Ridgeway, this property presents an ideal location for enjoying the best of both worlds: a serene neighborhood and easy access to all amenities. Step inside the main floor to discover a warm and welcoming ambiance. Hardwood flooring throughout adds a touch of sophistication, while the gas fireplace creates a cozy focal point in the living area. The recently designed open-concept kitchen features a stylish island and bright open and airy. The adjacent sliding doors lead to your own private oasis - a fully fenced backyard with an enticing 16'x32' heated, ionized pool, perfect for making memories and hosting gatherings. The upper level is thoughtfully designed to cater to your family's needs. The primary suite boasts a 4-piece bath and a convenient walk-in closet. Two additional well-appointed bedrooms and another 4-piece bath complete the sleeping quarters, offering ample space for rest and relaxation. The fully finished basement provides even more versatility and space. A spacious rec room invites you to create your entertainment haven, while a 3-piece bath and a fourth bedroom offer convenience and privacy for guests or growing teenagers. Beyond its captivating features, this home's location is unbeatable. There are no rear neighbours! With easy access to the QEW and Peace Bridge, commuting is a breeze. Plus, you'll be within a short distance to a variety of shops, restaurants, and local attractions, making it an ideal location for active, modern families. Don't miss the chance to make this house your forever home. Embrace the lifestyle of comfort, elegance, and convenience today! (id:52581)
72002 Regional 24 Road
Wainfleet (879 - Marshville/winger), Ontario
A million dollar view for a fraction of the price! Imagine enjoying the sunrise or sunset from your own dock located in your very own backyard. Relax and unwind here, grab that fishing pole and cast awhile. Situated in the north end of Wainfleet bordering Welland and Fenwick offers an ideal location for commuters. This home is move in ready and will be a great fit for just about everyone. This raised bungalow offers three bedrooms, a large walk-in closet, two bathrooms, an upgraded kitchen with granite countertops and stainless-steel appliances, ample living/relaxing space, a double garage for the car and the boat, along with room to park at least eight cars in the driveway, this homes design was perfectly thought out. Come and find out what all the fuse is about and why so many people love living in Wainfleet. Book a showing today, don't miss your chance to plant your roots here and become a "Fleeter" for a fraction of the price. (id:52581)
B - 237 Scott Street
St. Catharines (443 - Lakeport), Ontario
This charming 3-bedroom, 2-bathroom home is a haven of natural light, creating an inviting and airy atmosphere. A custom kitchen, updated bathroom, in suite laundry you'll surely be impressed. With a large deck and gorgeous lot this is the perfect family home in a location strategically located to all amenities. (id:52581)
14 - 286 Cushman Road
St. Catharines (444 - Carlton/bunting), Ontario
Welcome to unit 14 at 286 Cushman Rd. in St. Catharines. Located on a quiet street, this lovely three bedroom home has premium views of the treed ravine area from the private back deck. Watch the ships go through the canal, or enjoy the walking and biking trails that are just a stone's throw away. Inside, you will find a wonderful large primary bedroom, with a walk-in closet, and updated four piece washroom, along with two more good sized bedrooms. On the main level, there is a cozy living room with great views out the patio doors, leading into the bright dining room and kitchen area. The air conditioner, front door, and garage door opener were all replaced in the last few years, and it was completely repainted and had a new concrete walkway installed in 2021. This would be an amazing home for someone starting out or looking to downsize, with minimal work to do outside, but still plenty of nature to enjoy! A full unfinished basement with high ceilings leaves lots of potential to finish for additional living space, or tons of room for storage. Come check it out today! (id:52581)
171 Alexandra Street
Port Colborne (878 - Sugarloaf), Ontario
This 1920s-built, 2-storey home exudes classic character and charm, nestled in a prime neighbourhood on a peaceful, mature tree-lined dead-end street. Just a short distance from Lake Erie, H.H Knoll Park, Sugarloaf Marina, as well as schools, restaurants, shopping, and urgent care, this location offers both tranquility and convenience. The main level features a spacious and bright dining and living area perfect for family gatherings, alongside a 4-season sunroom that's ideal for relaxing with a book or as a hobby area. The bright, white kitchen features a double sink, ample cabinet space, and flows into a generous family room complete with a cozy fireplace and a large bay window. Upstairs, you'll find four well-sized bedrooms, including a primary bedroom with double closets and enough space to comfortably accommodate king-sized furniture. The 3-piece main bathroom is also located on this floor. Outside, enjoy the beautiful, partially shaded greenspace, thanks to mature trees, and an interlock patio to enjoy dining and lounging. In the backyard, you'll find a 20ft x 15ft garage, along with a large storage shed for additional outdoor storage. (id:52581)
206 - 6704 Thorold Stone Road
Niagara Falls (212 - Morrison), Ontario
Welcome to your dream home! This expansive 2-bedroom, 2-bathroom condo offers the perfect blend of comfort, style, and convenience. Boasting an impressive layout, this unit features an extra large primary bedroom with a walk-in closet, providing ample storage space. The two full bathrooms ensure privacy and convenience, while the bright, oversized windows fill the space with natural light, creating a warm and inviting atmosphere. Step outside to your rear facing secluded balcony, a perfect retreat to unwind and enjoy the fresh air. Located in the ideal Niagara Falls location, this condo is just minutes away from shopping, dining, entertainment, and all the amenities you need. Don't miss this incredible opportunity to own a spacious, well-appointed condo in one of the most sought-after area sschedule your viewing today! Recent unit upgrades include hot water tank, furnace/air conditioner unit, exterior windows and doors. (id:52581)
89 Clare Avenue
Port Colborne (878 - Sugarloaf), Ontario
Beautifully renovated bungalow in the heart of Port Colborne offers the perfect blend of modern upgrades and the cozy charm of yesteryear. Stunning kitchen with stainless steel appliances, custom cabinetry, luxurious quartz countertops. Bright and cheery throughout. Large treed yard, deck, quiet neighbourhood. Short walk to all the best Port Colborne has to offer. Sugarloaf Marina, Nickel Beach, downtown shopping, breweries, Roselawn Centre, Showboat Theatre and the 45 km. long Welland Canal Parkway trail for walkers, hikers and bicyclists too! Room sizes and square footage are approximate, not measured by listing agent (id:52581)
9 Churchill Street
St. Catharines (458 - Western Hill), Ontario
A rare find in West St. Catharines for both Investors or First-time buyers. Just a short walk from the new GO Train station, this 3+3 bedroom bungalow is well located with close proximity to downtown, exceptional shopping & recreational amenities, and near a direct bus route to Brock University. Over the last 15 +/- years this home has been completely renovated throughout, with an Energuide energy efficiency rating of 78. The basement is fully finished and set up as a self-contained inlaw apartment, with 3 additional bedrooms, a bathroom, and a kitchen. The floor plan is designed so that laundry is accessible by both units making this home a tremendous opportunity to live in one unit and rent the other, or rent the entire house as either a student rental or as a family rental. Vacant possession and quick closing , allowing you to set your own rent rates, or owner occupy. Commercial coin laundry units (washer/ dryer) for additional income, 5/8" drywall in the basement unit to increase fire safety, fully hard-wired and network connection to each room, Interconnected smoke alarm on all floors and side hall, storage shed, and a 160 foot deep lot, which could be ideal for adding a detached accessory dwelling unit (DADU) which is now consider legal in the City of St. Catharines. (id:52581)
368 Canboro Road
Pelham (664 - Fenwick), Ontario
Step into luxury at 368 Canboro Road, a custom-built home where elegance meets thoughtful design in an unbeatable location. Moments away from top-tier golf courses, renowned wineries, and convenient shopping, this stunning property offers the perfect blend of sophistication and lifestyle.Every inch of the home is designed with high-end finishes, from the gourmet kitchen featuring custom cabinetry, quartz countertops, and top-of-the-line Fisher & Paykel appliances to the butlers pantry with a wine fridge, dishwasher, and additional sink. Expansive oversized windows flood the living spaces with natural light, highlighting the gas fireplace and seamless access to the heated veranda, an all-season retreat perfect for entertaining or unwinding. The music lounge, framed by tall glass double doors, adds a sophisticated touch, while upstairs, five spacious bedrooms and a bonus loft provide ample space for family and guests. The primary suite is a luxurious retreat, featuring heated floors, a glass-enclosed shower with intricate tile detailing, a stunning tile accent wall, a soaker tub for ultimate relaxation, and a deluxe walk-in closet with custom built-ins. The fully finished basement extends the homes versatility, offering a recreation area with a gas fireplace, a wet bar with quartz countertops, a playroom and more. Step outside to a private backyard oasis, where an above-ground pool and lush surroundings create the ultimate space for relaxation. 368 Canboro Road is a rare chance to experience luxury living in one of the regions most desirable settings - don't let this opportunity pass you by. (id:52581)
7304 Lakewood Crescent
Niagara Falls (220 - Oldfield), Ontario
Welcome to this charming 4-level backsplit, ideally situated in the sought-after south end of Niagara Falls. This lovingly maintained, original-owner home offers 3 spacious bedrooms, including a primary suite with convenient ensuite privilege. With 2 bathrooms, there's plenty of space for family and guests. The bright, open kitchen features patio doors that lead to the spacious backyard, perfect for entertaining or enjoying your morning coffee on your patio. Plus, direct access to the garage from the home adds extra convenience. The lower level is a standout with a large L-shaped rec room, complete with a cozy gas fireplace, and a 3-piece bath, creating an ideal space for relaxation or family gatherings. This home is perfectly located just minutes from schools, stores, restaurants, and highway access, making it an ideal choice for busy families or commuters. With its original ownership and thoughtful updates, this is a fantastic opportunity to own a well-cared-for home in a prime neighborhood! (id:52581)
Upper - 248 Bertie Street
Fort Erie (332 - Central), Ontario
Welcome to your new home! This main floor unit offers a generous 1291 square feet of living space, providing ample room for you and your family to spread out and relax. Featuring 3 spacious bedrooms and 1 bathroom, there's plenty of room for everyone to have their own private space. The large kitchen is complete with all appliances included and a large window that lets in ample natural light. In addition, the in-floor laundry unit is also included and located on the main floor, making laundry convenient. Step into the bright and airy living space, perfect for entertaining guests or simply unwinding after a long day. The beautiful hardwood floors throughout add a touch of elegance to the home, creating a warm and inviting atmosphere. Located in a highly desired neighbourhood, this property is conveniently close to amenities, highway access, and schools. Everything you need is just a short distance away. One of the best parts of this rental is that gas and water are included in the rent, saving you the hassle of extra utility bills. Enjoy the comfort and convenience of having these essentials taken care of for you. This home also features parking and a large back yard to enjoy! Don't miss out on this fantastic opportunity to rent a spacious main floor unit in a desired neighbourhood. Contact us today to schedule a viewing and make this place your new home! (id:52581)
1410 - 215 Glenridge Avenue E
St. Catharines (461 - Glendale/glenridge), Ontario
When Value, Location and Ease of living matters then this is a great opportunity for you. This large suite is has a Tenant so you assume the existing tenant, or give proper notice to vacate for either yourself or a close family member to move into. Any money spent on improvements will only increase its value. Your options are open. These are larger suites than most comparable units in similar buildings. Parking outside is $20.00 or underground is $25.00/ month or catch the bus out front. This building has visitor parking, inground pool, bright laundry room, party room and an inviting entry. Major components of the building have been updated. Condo fee includes all utilities except internet. Large balcony is approx. 18' x 5' with views to the escarpment. (id:52581)
809 - 215 Glenridge Avenue E
St. Catharines (461 - Glendale/glenridge), Ontario
When Value, Location and Ease of living matters then this is a great opportunity for you. This large suite is tenanted but provides you a great opportunity to update this suite to your own personal taste. Any money put in here will increase its value. You decide whether to live here, have a family member move in or eventually resell once completed, your options are open. It is a rare find. Parking outside is $20.00 or underground is $25.00/ month or catch the bus out front.. This building has visitor parking, inground pool, bright laundry room, party room and an inviting entry. Major components of the building have been updated. Condo fee includes all utilities except internet. Large balcony is approx. 19' x 5' with views to the escarpment. (id:52581)
3250 Grove Avenue
Fort Erie (335 - Ridgeway), Ontario
ATTENTION INVESTORS!!!! This exceptional property offers a rare chance to take advantage of its prime location in the Thunder Bay region of Ridgeway. Surrounded by upscale residences, this land parcel is ripe for future development and expansion. Currently, the property features a one-car garage and a two-story house that includes a spacious living room, four bedrooms and one bathroom. The property boasts frontage on both Grove and Parker. Dont miss out on this extraordinary opportunity to acquire premium real estate in the highly desirable Thunder Bay area. Act swiftly to turn this land into a thriving community of executive homes. (id:52581)
805 - 365 Geneva Street
St. Catharines (446 - Fairview), Ontario
Welcome to The Parkland! A charming condo in a sought-after centralized location. Perfect for a first time buyer, young professional, or retiree. This spacious 2-bedroom condo is quiet and well-maintained. Recent updates include a hydro panel, kitchen, flooring, and a brand-new bathroom. The master bedroom offers a walk-in closet, providing ample storage space and the kitchen includes 4 Whirlpool appliances. Enjoy the summer evenings on your own private balcony. The building itself offers fantastic amenities, including a gym, library, social room, laundry room, enhanced security, live-in superintendent and easy elevator access to all floors. Condo fees include heat, water, parking and maintenance. Located close to public transit, shopping centres, and with easy highway access, this condo offers the ideal lifestyle. Don't miss out on this opportunity, book a showing today! (id:52581)
101 Tennessee Avenue
Port Colborne (878 - Sugarloaf), Ontario
Lakefront Luxury Estate Home set in Port Colborne's historic and exclusive Tennessee Avenue neighbourhood. Beautifully preserved & thoughtfully updated this century home sits on a 500' deep lot that stretches right into Gravelly Bay on Lake Erie. With a commanding 3,300 sq. ft., 4 bedrooms & 2.5 baths this home has a prominent turret feature adding both a dramatic architectural detail and a hint of storybook appeal that creates a unique curved alcove in the living room. This showpiece space also boasts wall-to-wall lakefront windows, a warm gas fireplace, and perfect setting for a grand piano. The main floor has a formal dining room with garden doors opening onto a lakeside deck, a bright kitchen with crisp white cabinetry & built-in appliances. There is an adjoining breakfast nook & a library with board and batten detailing & quiet reading nook.The expansive primary suite offers a refined escape with a front-row seat to lake views through wide, light-filled windows. This serene space features a gas fireplace, a private spa-inspired ensuite with clawfoot soaker tub and a step-in closet. Additionally, there are 3 large bedrooms with ample closet space & a convenient laundry closet on this level. Timeless detailing and craftsmanship shine throughout with original wood floors, classic oak staircase and spacious centre hall. Outdoors, the estate unfolds into a true waterfront haven with mature trees, stone patios overlooking the water, tiered gardens, and a shoreline retreat with a double-size boathouse, beach area, and tranquil waters for launching kayaks and paddle boards.This property includes a full, unfinished basement, a double garage, & a driveway that leads down to the the shoreline. A bonus feature of this home is the dual HVAC system, offering individualized climate control for each level. You'll have peace of mind with city services & a whole-home generator. This property is the best of lakefront living- inside and out! (id:52581)
40 St. Paul Street W
St. Catharines (459 - Ridley), Ontario
Located in an M1 zoning area, this large lot (57x178) features a spacious backyard with a greenhouse. Situated in a prime commercial location in St. Catharines, the property has great potential. Please note that the rear deck sustained fire damage in 2023, and the deck and part of the roof are damaged. The interior has already been gutted, ready for customization. The property is being sold in 'As-Is' condition. The buyer is advised to conduct due diligence regarding future use and necessary repairs. ** This is a linked property.** (id:52581)
7405 Susan Crescent
Niagara Falls (220 - Oldfield), Ontario
Welcome to this beautifully renovated, move-in-ready three-level sidesplit located in the desirable south end of Niagara Falls! This charming home offers 3+1 spacious bedrooms and two modern bathrooms, perfect for families or those seeking extra space.Step inside to discover new flooring throughout, a bright and airy layout, and thoughtful updates designed for comfortable living. The main level features a cozy living room and an updated kitchen and wood fireplace, while the lower level offers a versatile additional bedroom or recreation space.Outside, enjoy your morning coffee on the quaint set-out front porch or entertain guests on the covered deck. The oversized garage provides ample storage and workspace, while the new asphalt driveway and additional parking ensure convenience for multiple vehicles.Located close to schools, parks, shopping, and all the amenities Niagara Falls has to offer, this home is the perfect blend of style, comfort, and location.Dont miss out on this incredible opportunity schedule your private viewing today! (id:52581)
203 Cambridge Road E
Fort Erie (337 - Crystal Beach), Ontario
Beach town living at its best! This stylish 3-bedroom, 4-bathroom townhouse is perfectly situated in Crystal Beach, just steps from Derby Squares shops and restaurants, where summer weekends bring live music, giant games, and a laid-back community vibe. Bay Beach, with its soft white sand and crystal-clear water, is just a short stroll away. Inside, the open-concept main floor is bright and modern, featuring a brand-new (2024) quartz waterfall-edge counter and a shiplap backsplash in the kitchen. The living rooms gas fireplace adds a cozy touch, while 9-foot ceilings on both the main and second floors enhance the spacious feel. Upstairs, the primary suite offers a private escape with a walkthrough closet, 4-piece ensuite, and French doors leading to a roomy balcony. A second bedroom, full bath, and convenient laundry centre complete the level, with new carpet (2024) adding a fresh touch. The finished basement extends your living space with a bedroom, 3-piece bath, and a rec room, all accented with warm wood touches that add character. Outside, the fully fenced backyard is ready for summer with a large deck and gazebo. Modern lighting updates, a Generac generator (installed in 2022), and a prime location make this home a standout in a vibrant lakefront community. (id:52581)
9 Colborne Street
Thorold (557 - Thorold Downtown), Ontario
Welcome home to 9 Colborne Street! Situated in a prime location of Thorold, this bungalow is as cute as they come and is an exceptional overall package. Equipped with two full bathrooms, a large yard and a lovely layout, this property is sure to be appealing to first-time home buyers and retirees alike. Offering the perfect blend of comfort, convenience and outdoor space, it will be easy to fall in love with this home. Step inside to find a bright and spacious layout, featuring an expansive living area and well-appointed kitchen. With a separate dining area beyond the kitchen that overlooks the backyard, you will have plenty of space to host and entertain here. The two main floor bedrooms are conveniently located at the front and the back of the home and are separated by a 4-piece bathroom, providing easy access and a functional layout. Take note of the gorgeous hardwood flooring that spans the majority of the main floor, a wonderful touch of character to this modernized home! The finished basement offers a generous recreation room and a third bedroom which is ideal for overnight guests or a private home office. A full, 3-piece bathroom adds convenience, while the dedicated laundry room provides ample space to stay organized with your domestic responsibilities. Beyond the laundry room is a storage room, perfect for keeping seasonal items and household essentials neatly tucked away. Outside, enjoy a fully fenced backyard, ideal for pets and kids to play or entertaining guests. Whether you are hosting a summer BBQ or simply relaxing outdoors, this space offers privacy and endless possibilities. Conveniently located close to parks, schools and shopping, this home is positioned in a fantastic family-friendly neighbourhood with everything you need just minutes away. Major, recent updates include: shingles (2020), furnace (2021) and central air (2022). Don't miss out on this fantastic opportunity, schedule your private showing today! (id:52581)
1548 Pelham Street
Pelham (662 - Fonthill), Ontario
Welcome to charming downtown Fonthill. The north side of Pelham Street heads out of town to the rolling hills in north Pelham. It's proximal to town, but on the quiet, country end of this street. Walk to Summerfest or the concerts in Peace Park within. minutes. Walk for gelato or dinner in one of our cute restaurants. You'll enjoy the change of seasons from this large glassed in sun room, watch the rain in the warm months or the beauty of all the mature trees changing colours in autumn. Freshly painted in modern, neutral colors this home is ready for any design style. This main floor design has spacious principle rooms. The eat-in kitchen has a wall pantry with loads of storage space and a large island. Loads of counter space makes this kitchen the perfect place for all your culinary creations. You'll love the natural sunlight as you have your morning coffee in the sweet dinette area. The very large living room area can easily accommodate both a living room as well as a dining room. Choose your use of the rooms on this floor. Currently when you visit the one of the front rooms is a large dining room however it could easily be a main floor family room open with the kitchen. Main floor laundry makes this design very family friendly. Between the kitchen a living room is a small nook just right for a computer corner. Second floor has four bedrooms and an extra bonus room that could be an office, study or reading nook. Newly installed vinyl floor throughout the second floor. Most windows, plumbing and wiring updated approx 15 years ago. Nestled under mature trees on your way out of the town centre going toward the rolling hills of Pelham, you're in a great location to head out for runs, walk and cycling tours. Easy access the Hwy 20 and 406 connects you with the entire Niagara region in minutes. Fonthill is within your reach, Come for a visit! (id:52581)
58 Garrison Village Drive
Niagara-On-The-Lake (101 - Town), Ontario
This absolutely stunning bungaloft in Niagara-on-the-Lake is an architectural marvel, where the modest charm of its exterior opens to a grand, exquisitely designed interior with over 3,500 square feet of livable space. With two bedrooms, including the primary, on the main floor, one in the loft, and another in the basement. This home is ideal for a growing family or hosting friends and family who love to visit. Step inside to discover elegance at every turn, from Jura limestone tile flooring in the foyer and kitchen, where heated floors warmly greet you each morning, to stainless steel appliances and rich hardwood throughout the main living areas. The 22-foot vaulted ceilings and 12-inch baseboards lend an air of sophistication, while California shutters add timeless appeal. The primary suite is a tranquil retreat, boasting 14-foot ceilings, a cozy gas fireplace, a spacious walk-in closet, and an ensuite with heated floors for ultimate relaxation. Enjoy every season with outdoor spaces that include a friendly front porch, an intimate courtyard, and a large backyard perfect for entertaining. A main-floor, light-filled office with gorgeous paneling offers the ideal setting for productive days, while the lower level impresses further with a wine cellar featuring marble flooring a delight for any wine enthusiast. Located in a growing area, the neighborhood is set to experience even more growth, offering added convenience and value. This one-of-a-kind home is truly spectacular and won't last long. Make sure you see it before it's gone. (id:52581)
257 Grantham Avenue
St. Catharines (445 - Facer), Ontario
Welcome to 257 Grantham Avenue! This lovely 2 bedroom bungalow is centrally located in Garden City St.Catharines, conveniently around the corner from the QEW. Within walking distance you will find ample amenities in this well established neighbourhood. Walking distance from schools, two parks, three grocery stores, and many food options! This lovely and well maintained home is perfect for a first-time home buyer or someone who wants to downsize. The house has two bedrooms upstairs with an additional bachelor unit in the basement. Upstairs you will also find a large eat-in kitchen open to the living room, 3-piece bathroom and laundry room with storage space. The home has the potential to generate rental income in the finished basement unit that also features a large amount of storage space. This bachelor style basement unit also has a separate entrance from the side of the house, a large kitchen and washroom. Enjoy the backyard with it's cement patio area with natural gas hook up for your BBQ and garden area. The high ceiling detached garage is a perfect spot for car lovers, a handyman or simply to store all your goods. (id:52581)
91 Roselawn Crescent
Welland (771 - Coyle Creek), Ontario
Nestled in the desirable Coyle Creek subdivision, close to parks, schools and golf courses, this lovely end-unit townhome is sure to check off all the boxes on your wish list! Complete with a finished basement, attached garage and two spacious bedrooms with their own ensuites, this property is designed to impress. As soon as you step foot in this home you immediately get the sense of the pride in ownership. Everything is just so and it is evident that it has been meticulously maintained with attention to detail - the type of home that you can feel confident purchasing. Upon entering the front door, you are led to the rear of the home where you will find the main living space that includes the expansive living room and eat-in kitchen. With a massive window and a sliding glass door, this area is incredibly light and airy and provides a wonderful feeling while you are in it. The kitchen has been tastefully finished in a neutral colour palette and is simply splendid with quartz countertops and a beautiful backsplash. Equipped with access to the backyard, there is a sense of connection between this area and the patio, setting the stage for entertaining. While outside, be sure to take note of the gorgeous concrete patio, gazebo, as well as the shed. There is nothing left to do back here besides setting up your patio furniture, making a trip to the grocery store, creating your guest list and preparing to have a good time! The remainder of the main floor includes a 2-piece bath and large foyer. In addition to the fabulous loft, upstairs, you will also find a massive primary bedroom with a 4-piece ensuite bathroom, a second bedroom that is also equipped with an ensuite and a convenient laundry closet. This layout provides the ideal configuration for overnight guests or families with children that appreciate their own space. As a true bonus, the basement of this home is also fully finished and includes a recreation room, a 2-piece bath and lots of storage. Welcome home! (id:52581)


