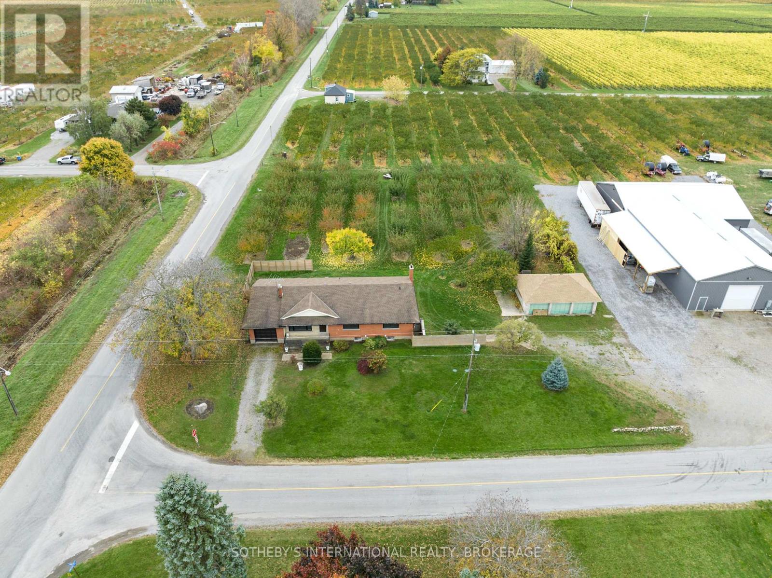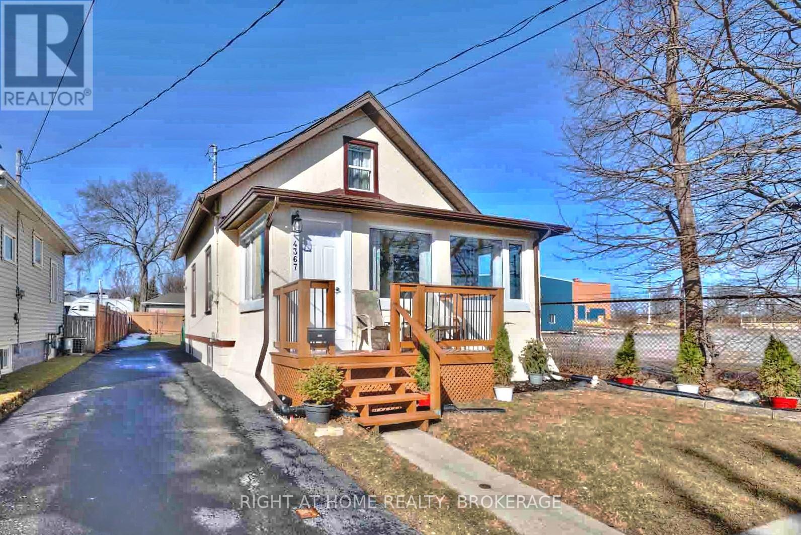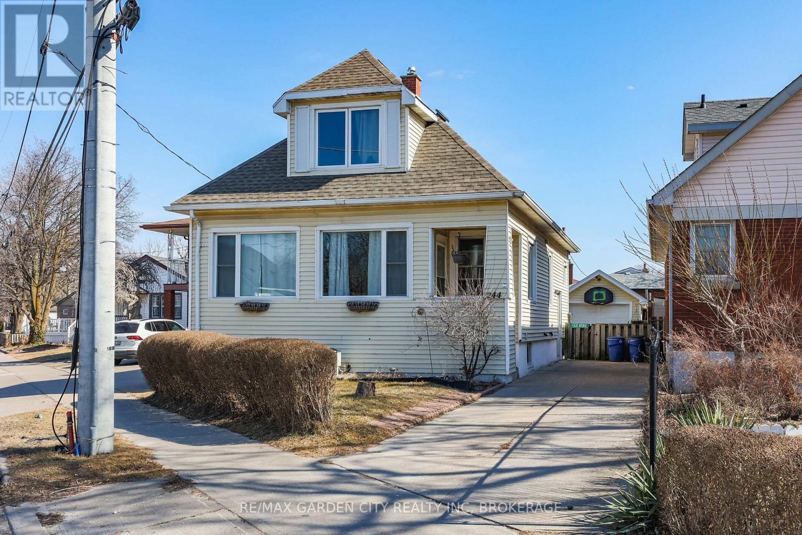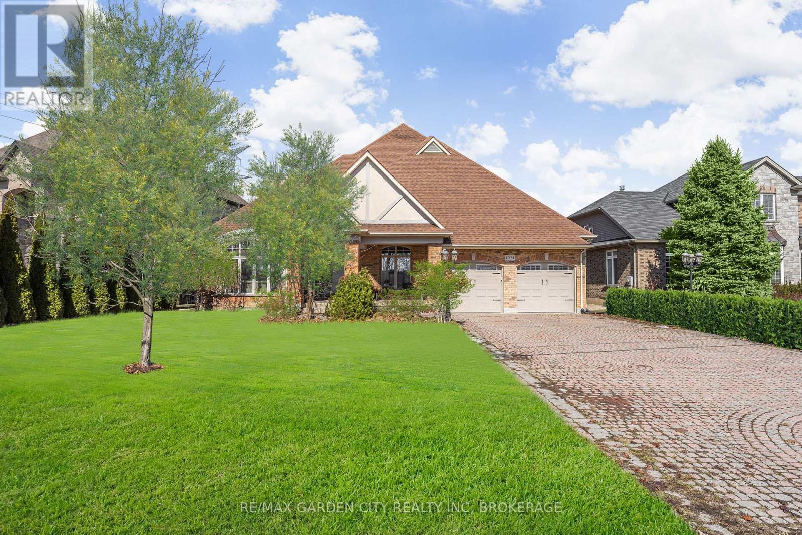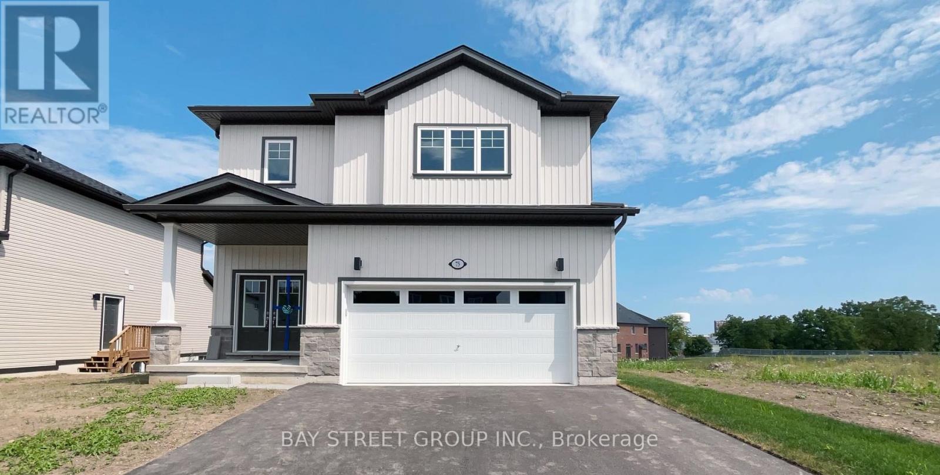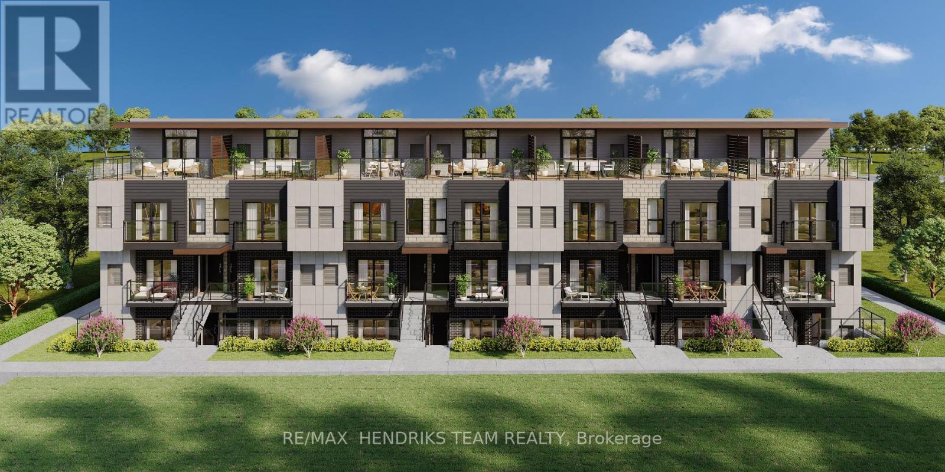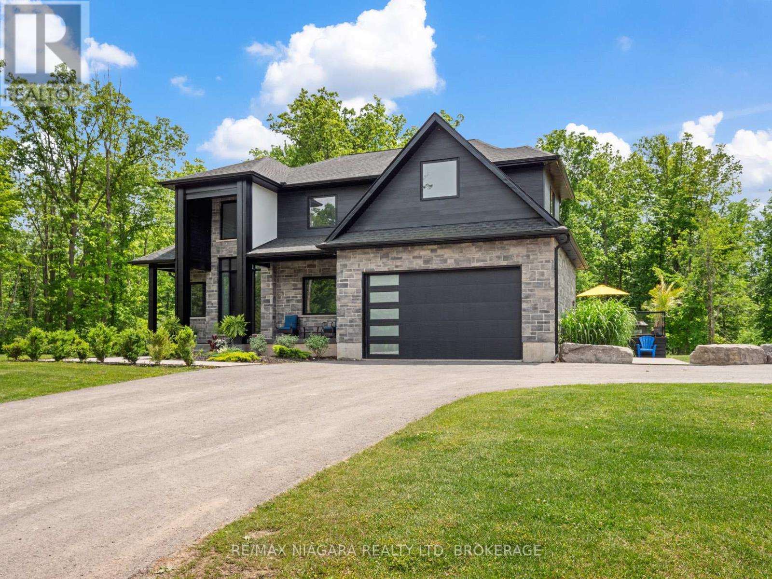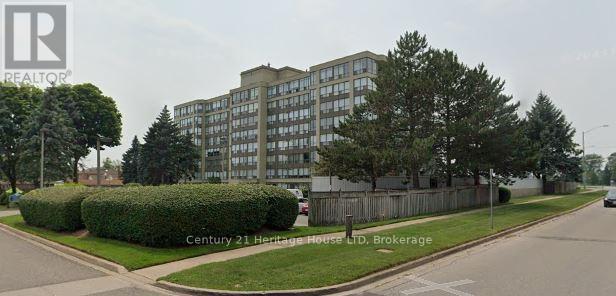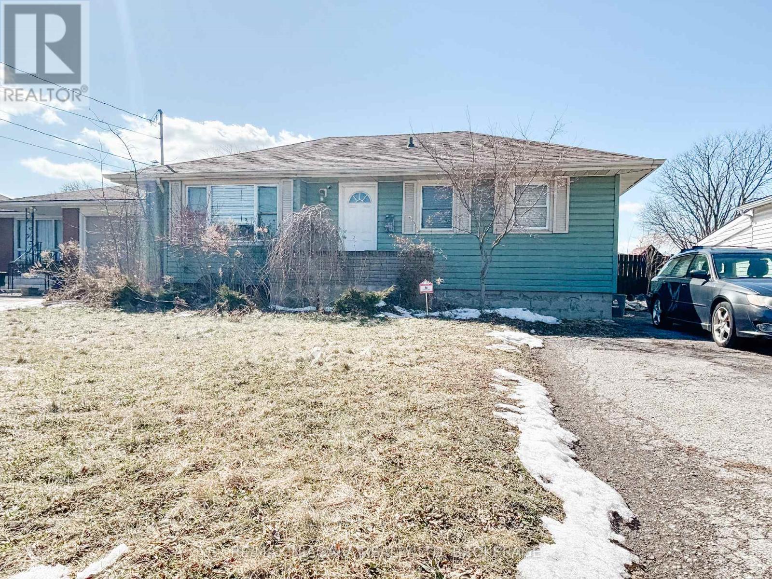Hamilton
Burlington
Niagara
540 Concession 1 Road
Niagara-On-The-Lake (106 - Queenston), Ontario
Amazing opportunity to purchase a quiet country bungalow property surrounded by your own fruit trees with over 3600 sq.ft. of total finished square footage. The main level has been recently updated, with the completion of the kitchen awaiting your personal touch. There are four generous sized bedrooms above grade level, making this a rare find for a bungalow. In-law potential in the basement with a full kitchen and two separate entrances from either side of the house. Currently one bedroom and bathroom, but there is plenty of space to add additional bedrooms. This property is located in the beautiful countryside, with views of the Niagara Escarpment and within close driving distance of golf courses, schools, wineries and all amenities. Recent upgrades include; Basement windows ('17), main level windows ('21), front door ('21), patio door ('21), main level renovation ('21), boiler ('17), hot water tank ('17), basement laminate flooring ('18), basement kitchen ('18), radiators in basement recreation room and bathroom ('18), fences ('20), deck ('21), detached garage roof ('21). (id:52581)
4585 Jepson Street
Niagara Falls (210 - Downtown), Ontario
Great opportunity to own a legal Duplex in the heart of Niagara Falls. This duplex has 2 - 2-bedroom units with high ceilings throughout both units. Second story unit has a enclosed front porch. Separate entrance for access to the upper unit. 3300/month that includes utilities. (id:52581)
864 Concession 1 Rd Road
Niagara-On-The-Lake (103 - River), Ontario
Welcome to this stunning 2,945 sq. ft. bungalow, expertly crafted with a blend of stone and Hardie board exterior. From the moment you step inside, you'll be greeted by the expansive open concept living area, featuring soaring 10-ft ceilings and no carpets. The heart of the home is the gourmet kitchen, boasting Quartz countertops throughout, a large island with bar stool seating, stainless steel appliances, abundant counter and cupboard space, and a spacious pantry. The main floor master bedroom wing is a true retreat, complete with a coffered ceiling, a generous walk-in closet, and a luxurious 5-piece ensuite. Enjoy private access to the rear yard from your master bedroom. The main floor also offers a versatile office (or potential fourth bedroom), two additional bedrooms with walk-in closetsone with a private 4-piece ensuite and the other with ensuite privilegeand a 2-piece powder room off the foyer. The mudroom off the garage features a laundry area and barn-style roller door. The fully finished basement includes a large rec room with a kitchenette, an additional bedroom, and a 3-piece bathroom with a spacious glass shower. With 9-ft ceilings and a heated slab, the basement is as comfortable as it is functional. Outdoor living is equally impressive, with a covered rear patio complete with TV hookup, BBQ line, and pull-down privacy screens. Relax in the inground heated saltwater pool, unwind in the hot tub, or enjoy the fully fenced, landscaped yard with a stone wall surround. The property, just under an acre, is surrounded by picturesque vineyards and fruit farms. Additional features include an insulated 2-car garage with hot water hookup, city water, an interior and exterior wired-in speaker system, a security system, and central vac. This exquisite home offers the perfect blend of luxury, comfort, and tranquility. (id:52581)
6771 Dunn Street
Niagara Falls (216 - Dorchester), Ontario
Welcome to 6771 Dunn Street, a fantastic opportunity located in the heart of Niagara Falls! This solid brick bungalow is perfect for first-time homebuyers, those seeking a versatile family home with multifamily living potential or investors. The main level boasts a bright and spacious layout featuring 3 bedrooms, a full bathroom, and a cozy eat-in kitchen. The lower level, accessible via a separate entrance, offers an additional bedroom, a fully equipped second kitchen and a second bathroom. This setup makes the home perfect for rental opportunities or extended family living. The property is situated in a prime location, just minutes from Niagara Falls' top attractions, schools, shopping, dining, and public transit. A large covered porch at the back of the home is perfect for relaxation, as well as entertaining. The backyard provides space for outdoor activities, gardening, or creating your private retreat. This property is brimming with potential and is ready for your personal touch. Whether you're looking to buy your first home, settle into a vibrant community or grow your investment portfolio , 6771 Dunn St is a must-see! Schedule your private showing today! (id:52581)
6092 Harold Street
Niagara Falls (205 - Church's Lane), Ontario
PRIME STAMFORD CENTRE LOCATION! Beautifully updated 2 bedroom, 2 bath bungalow with a detached double car garage and a fully fenced yard with no rear neighbours. The main floor offers a spacious front living room with big & bright window, over sized eat-in kitchen with custom cabinetry and coffee bar plus sliding door walk-out to your covered rear deck. Main floor also offers 2 generous sized bedrooms, updated 3-piece bath with shower and sun room with sliding door walk-out to your covered rear deck. Basement level is finished with a large rec room, 3rd bedroom, 3-piece bath, laundry room and unfinished storage room. Long single driveway can accommodate multiple vehicles/recreational vehicles. Updates include; 100 amp breakers, central air (2024), furnace (2023), garage shingles (2022), roof shingles (2013), updated windows. All kitchen appliances plus kitchen wine fridge, washer & dryer included. This home is walking distance to groceries, pharmacies, banking, restaurants, shopping and other amenities. Easy access to bus routes, conveniently located near the QEW highway and just a short drive to Niagara-on-the-Lake and everything that wine country has to offer. (id:52581)
26 - 180 Port Robinson Road
Pelham (662 - Fonthill), Ontario
Welcome to 180 Port Robinson Road Unit 26 in beautiful Pelham. This unit is located on a premium lot within the complex, backing onto a creek and a walking trail. This home is beautifully designed with great utilization of space, and it features 2+1 Bedrooms and 3 Full Bathrooms. It is feature-packed with upgrades such as hardwood flooring, a gas fireplace, lighting, a large 12x14 composite deck, an upgraded ensuite bathroom, a patio awning for shade, a natural gas BBQ hookup, and many more enhancing features that make this home perfect! Retractable screens at the front and back doors allow for great air circulation during the warmer months. The finished basement with large windows provides you with additional living space for guests and family gatherings! The 1.5-car garage features upgraded resin flooring and ample room for a car of any size and all your tools! Get rid of all lawn equipment and your snow shovels to enjoy a low-maintenance, luxury lifestyle in one of the most sought-after locations in Fonthill. Close to many amenities such as the Meridian Community Centre, walking/bike trails, shopping, and some of the best restaurants Niagara has to offer, you wont be missing out on anything! (id:52581)
4367 Homewood Avenue
Niagara Falls (210 - Downtown), Ontario
ATTENTION INVESTORS AND FIRST TIME HOME BUYERS! CLEAN, MOVE IN READY AND VERY WELL MAINTAINED SWEET HOME ON A DEAD END STREET WITH NO TRAFFIC! WALK TO UNIVERSITY OF NIAGARA FALLS AND GALE CENTRE ARENA! MANY UPGRADES! FULLY FENCED BACKYARD WITH LAGRE UPDATED PRIVATE DECK! ROOF 2021, ASPHALT DRIVEWAY 2023, WINDOWS 2019, FRONT DECK 2022, PAINTED OUTSIDE, INSIDE AND BASEMENT FLOOR 2024! ELECTRIC PANEL UPDATED 100 AMPS! NEWER STAINLESS STEEL APPLIANCES! THE LIST GOES ON AND ON...YOU HAVE TO SEE IT TO APPRECIATE IT!!! (id:52581)
244 Niagara Street
St. Catharines (445 - Facer), Ontario
NORTH END ST. CATHARINES, MAINTENANCE FREE 3+1 BEDROOM, 1 STOREY HOME WITH PRIVATE CONCRETE DRIVE, DETACHED GARAGE, PATIOS, ABOVE GROUND POOL AND FENCED YARD. MAIN FLOOR BEDROOM, KITCHEN, DINING ROOM, LIVING ROOM, 4PC BATH WITH CLAW FOOT TUB, ENCLOSED FRONT PORCH. 2 LARGE BEDROOMS UPSTAIRS, FULL BASEMENT WITH REC ROOM, BEDROOM, 3PC BATH, LAUNDRY AND STORAGE. EASILY MADE INTO AN INLAW APT WITH SIDE DOOR ENTRANCE. 100 AMP BREAKERS, FAG, CA. EASY HWY ACCESS FOR THE COMMUTER AND JUST A WALK AWAY FROM PARKS, CHURCHES, DELIS, RESTAURANTS, SHOPPING AND ALL AMENITIES. (id:52581)
1031 Pelham Road
St. Catharines (462 - Rykert/vansickle), Ontario
Welcome to 1031 Pelham Road, a breathtaking 5,700 square ft. custom-built bungalow nestled in a serene neighbourhood just 10 minutes from the QEW and all amenities. Overlooking the rolling hills of Short Hills Provincial Park & close to wineries & vineyards, this 75' x 177' lot offers the perfect blend of tranquility and convenience. Step inside to soaring 14-ft ceilings and a sun-filled foyer with sight-lines straight to the backyard. The expansive open-concept living area is anchored by a three-sided gas fireplace, creating a warm and inviting atmosphere. The chef's kitchen boasts built-in appliances and abundant space to entertain, with both a formal dining room and a sunroom for post-dinner relaxation. The primary suite is a true retreat, with patio doors to the backyard, a spa-like ensuite with a soaker tub, and a walk-in closet. A second spacious main-floor bedroom offers ensuite privilege to the main bath. Head downstairs via the custom curved oak staircase to a sprawling rec room complete with a wet bar and serving area, perfect for game nights! Two additional bedrooms are tucked away for privacy, sharing a full bath. Need more space? You'll also find a separate family room, an office/den, and a wine cellar/cold storage. This one-of-a-kind home is built for entertaining, relaxing, and making lifelong memories. Don't miss your opportunity to own this slice of paradise! (id:52581)
19 The Promenade
Niagara-On-The-Lake (101 - Town), Ontario
Nestled in one of Niagara-on-the-Lakes most desirable neighbourhoods, this beautifully maintained 2-storey home offers a perfect blend of comfort, space, and timeless charm. Set on a generous 60 x 135 lot, this property provides a serene setting with a fenced yard, ideal for families, entertainers, or those seeking a peaceful retreat. The main floor features a spacious living room, dining room, and a well-appointed kitchen with ample storage and counter space. A stunning sunroom overlooks the backyard, offering the perfect spot to unwind. The second level boasts a primary bedroom with a walk-in closet, two additional well-sized bedrooms, and a 4-piece bathroom with laundry. The finished basement adds incredible value with in-law suite potential garage has potential access to basement via walk up (currently covered overtop and no stairs installed), featuring a second kitchen, recreation room, additional bedroom, and a 2-piece bath. Additional highlights include a double-car attached garage, private double driveway with plenty of parking. Backing onto the scenic Heritage Trail, this home is just minutes from renowned wineries, charming shops, restaurants, and historic landmarks. Dont miss your chance to own a piece of Niagara-on-the-Lakes charm. Schedule your showing today! (id:52581)
75 Hillcrest Road
Port Colborne (877 - Main Street), Ontario
Welcome to this Brand New never lived lower unit apartment. It offers one bedrooms, one bathrooms, one spacious living room and one kitchen & laundry in 859 SqFt living area. This unit is a legal rental basement with separate Entrance, Bathroom, Kitchen and Laundry. Tenants have perfect privacy. It is very bright with big windows, latest Smoke Detectors. All appliances are brand new. One drive way parking. Tenant pays 30% of All Utilities. (id:52581)
7681 Trackview Street
Niagara Falls (213 - Ascot), Ontario
Welcome to 7681 Trackview St! Perfectly located in a welcoming neighborhood, this home is just moments away from parks, top-rated schools, shopping, and dining. Inside, you will find a well-maintained space with three spacious bedrooms, two bathrooms, and a thoughtfully designed breakfast room, all contributing to a functional and inviting layout. Whether you are relaxing at home or exploring the lively surroundings, this property offers the ideal balance of comfort and accessibility, with seamless highway connections for effortless commuting. (id:52581)
43 St George Street
St. Catharines (445 - Facer), Ontario
Welcome to this charming 2-bedroom, one-and-a-half-storey home located at 43 St. George St. in St. Catharines, Ontario. Nestled in a quiet area, this property offers easy access to the QEW, making commuting a breeze. Step inside to discover a host of upgrades that enhance both style and functionality. The interior features new light fixtures, fresh paint, and modern baseboards, creating a welcoming atmosphere throughout. The updated kitchen boasts stylish cabinets and ample storage, perfect for culinary enthusiasts. Relax in the beautifully renovated bathroom, designed with comfort in mind. Crown moulding adds a touch of elegance, completing the homes inviting aesthetic. Outside, enjoy a serene setting perfect for unwinding after a long day. This well-maintained property is ideal for first-time buyers or those looking to downsize. Don't miss the chance to make this delightful home yours! Tons of upgrades: NEW water tank (owned)installed in (2021),extended NEW asphalt driveway(2020),NEW windows installed (2021) downstairs and upstairs back bedroom, NEW window coverings (2021), new roof on shed (2023),restructured front porch(2024),NEW matching Convectional Oven and microwave/ Range above (2021),NEW flooring installed throughout house EXCEPT back bedroom(2024),installed 9mm poly underneath house and crawlspace walls insulated with spray foam(2021),NEW trim and baseboard (2024),House freshly painted (2024),new carpet on stairs(2024),NEW light fixtures (2024)NEW kitchen cabinets w/crown moulding (2024), NEW countertops(2024),NEW extra large (id:52581)
50 - 5000 Connor Drive
Lincoln (982 - Beamsville), Ontario
Discover modern comfort in this stylish three-story townhome in sought-after Beamsville. Designed for contemporary living, this home features three bedrooms, three baths, and a sleek kitchen with stainless steel appliances. The open-concept main floor is bright and inviting, with a spacious breakfast area and large windows that fill the space with natural light. Step out onto the private deck, conveniently located off the kitchen and dining areaperfect for morning coffee or outdoor dining. Wide-plank laminate flooring adds a sophisticated touch throughout.The primary suite offers a private 3-piece ensuite, while the lower level includes a rec area with garage access and a walkout to the backyard. This freehold townhome comes with a low $75/month POTL fee covering snow removal and common area upkeep.Located in an up-and-coming neighbourhood with ongoing development, this home offers the perfect balance of suburban charm and modern convenience. Just minutes from Beamsvilles growing downtown, enjoy easy access to shopping, dining, schools, parks, and a quick 7-minute drive to the highway. A fantastic opportunity to be part of a thriving community, dont miss out! (id:52581)
90 Mary Street
Niagara-On-The-Lake (101 - Town), Ontario
Charming Bed & Breakfast in Prime Niagara on the Lake Location!Opportunity awaits in one of Niagara on the Lake's most desirable areas! This 4-level side-split home is within walking distance of Main Street and surrounded by world-renowned wineries. Whether you're seeking a peaceful retreat, a retirement property, or a source of extra income, this home offers endless possibilities.Currently operating as a successful 2-room Bed & Breakfast, this property can easily be transformed back into a spacious family home. Modern updates and versatile living spaces make it perfect for a variety of lifestyles.Property Highlights:Spacious Layout: Large living room with a cozy fireplace, formal dining area, and open-concept kitchen.Recent Updates: Fresh paint throughout, new flooring, and a luxurious quartz countertop in the kitchen.Cozy Bedrooms: Three bedrooms, including the master suite, feature their own fireplaces, adding warmth and character.Private Quarters: The main level has two generous bedrooms, a 4-piece bathroom, and a master suite with a walk-in closet.Additional Living Space: Lower level includes an extra bedroom and recreation room.B&B Potential: Upper level features two B&B rooms with private entrances, a Jacuzzi, ensuite bathroom, fireplace, and kitchenette.Flexible Layout: Easily convert back to a family home without the need for Airbnb.Wineries: Located amidst Niagaras world-famous vineyards, with stunning views and access to fine wines.Outdoor Living: Double car garage and well-maintained outdoor space.The current owners have successfully operated this as a profitable B&B, but it can be seamlessly returned to a family residence.Book your showing today and explore the potential this property has to offer! The image shown is from a previous listing and may not reflect the current condition of the property. The property now features vinyl flooring throughout all bedrooms and the basement. We highly recommend visiting in person to fully assess the property. (id:52581)
7 Lymburner Street
Pelham (662 - Fonthill), Ontario
Welcome to 7 Lymburner street, Fonthill. This beautifully updated, move-in ready townhouse features 3 spacious bedrooms and 4 modern bathrooms. Perfect for those seeking low-maintenance living, this home offers an open-concept living and dining area filled with natural light, and a sleek kitchen with stainless steel appliances and ample storage, ideal for both cooking and entertaining.The luxurious primary suite includes a private ensuite bathroom, creating a peaceful retreat. Two additional well-sized bedrooms and two more bathrooms provide ample space for family or guests.The fully finished basement adds valuable living space, with a bathroom, and bar. The private backyard is a great spot for relaxation and entertaining.Additional highlights include a 1-car garage, quartz countertops and modern finishes throughout. Located in a desirable neighborhood close to schools, parks, shopping, and major highways, this townhouse combines comfort and convenience. Dont miss the chance to make this stunning home yours! (id:52581)
11 - 3846 Portage Road
Niagara Falls (205 - Church's Lane), Ontario
Welcome to Parkside39, an exclusive community of 39 luxurious urban condos nestled in the heart of Niagara Falls at 3846 Portage Road. This modern enclave offers the perfect balance of serene park views and vibrant urban living, providing a unique opportunity to experience both tranquility and convenience. Choose from thoughtfully designed single or two-storey layouts, each featuring open-concept interiors that maximize natural light and private patios, balconies or terraces for your own outdoor retreat. Every home is crafted with contemporary finishes that reflect quality and style, making each space a true reflection of modern luxury. Situated in the historic Stamford neighbourhood, residents enjoy direct access to Stamford Lions Park and are within walking distance to local shops, restaurants, and grocery stores. Plus, with easy access to major highways, public transit, and the Niagara Falls GO Station, commuting is a breeze. With limited units available, don't miss your chance to embrace a lifestyle where nature meets urban convenience. Contact us today to schedule a zoom or in-person meeting at our presentation centre and discover first-hand why Parkside39 is the perfect place to call home. (id:52581)
8143 Sarah Street
Niagara Falls (223 - Chippawa), Ontario
The Search Stops Here! Don't miss this incredible opportunity to own a beautifully maintained home on one of the most desirable streets in Chippawa! Nestled in a sought-after neighborhood just steps from the scenic Niagara River, this fabulous sidesplit offers the perfect blend of charm, space & modern updates. Situated on a quiet boulevard, with world-famous Niagara Falls just minutes away, this home invites you to embrace a lifestyle of tranquility & convenience. Enjoy nearby paved walkways & trails for morning runs, cycling, or leisurely strolls along the picturesque Niagara Parkway. Golf at Legends of Niagara, set sail from the marina, or indulge in fishing all just moments from your doorstep. Pride of ownership shines throughout this immaculate residence, offering over 2,300 sqft of finished living space. The spacious main floor boasts a freshly painted interior, stylish luxury vinyl flooring, new carpeting on the stairs, and elegant ceramic tile. Natural light floods the bright and inviting living and dining rooms, while the eat-in kitchen offers ample cabinetry, generous counter space & a charming breakfast area with sliding door access to the patio. A main-floor bedroom and large family room complete this level. Upstairs, you'll find three well-sized bedrooms and a beautifully appointed 4pce bath. The lower level features a cozy family room with an electric fireplace and built-in bookshelves, a 3pce bath, and a convenient laundry room with walk-up access to the fully fenced yard. The partially finished basement holds incredible potential for additional living space. With great curb appeal, an attractive brick & wood exterior, landscaped grounds, an attached garage, and a circular interlock private driveway, this home is move-in ready! Recent Updates include some main floor windows (Dec 2023), new furnace & central air system (Oct 2023), new fence (June 2024) & owned hot water heater. There's nothing left to do but move in & enjoy the best of Chippawa living! (id:52581)
1563 Kingston Road
Fort Erie (334 - Crescent Park), Ontario
Nestled at the end of a private road, this breathtaking 5-bedroom, 3 full bathroom, and 2 half bathroom home is a sanctuary of luxury and comfort. Boasting 3,240 square feet of beautifully finished living space, including a fully finished basement, this residence is designed to meet all your needs and desires. Step into the grand foyer, where soaring ceilings welcome you into a space that feels both expansive and intimate. The open floor plan seamlessly connects the living areas, making it perfect for both everyday living and entertaining. Imagine preparing meals in your gourmet kitchen, complete with a large island that seats 8, elegant quartz countertops, and top-of-the-line appliances. This kitchen is a chef's dream, ideal for creating culinary masterpieces and hosting memorable gatherings. Retreat to the second floor, where you'll find four spacious bedrooms, including a stunning primary suite. This private haven features two large walk-in closets and a luxurious 5-piece ensuite, offering a perfect blend of comfort and style. With laundry facilities conveniently located on both the second floor and the basement, household chores are a breeze. The fully finished basement provides a versatile space that can be tailored to your lifestyle, whether you need a family room, home office, or fitness area. Every detail of this home is designed with your convenience in mind. Outside, the large wrap-around deck invites you to unwind and enjoy the beauty of nature. The meticulously landscaped yard offers a serene setting for relaxation and outdoor activities. Located in a tranquil and private setting, yet close to all essential amenities, 1563 Kingston Road offers the perfect balance of seclusion and accessibility. Whether you're hosting a lively gathering or enjoying a quiet evening at home, this property is your personal oasis. (id:52581)
44 Woodburn Avenue
St. Catharines (456 - Oakdale), Ontario
Welcome to this charming semi-detached, stone-faced, two-storey home, perfectly situated in a quiet, family-friendly neighborhood. Centrally located, this property is just minutes away from all the amenities you could need, including schools, shopping centers, restaurants, and places of worship. The second floor features three spacious bedrooms, including a primary with a 3-piece ensuite, as well as a second full 4-piece bathroom for added convenience. The main floor boasts a bright and airy open-concept layout, where the white kitchen, dining, and living areas seamlessly flow together, ideal for both entertaining and daily living. From the main floor, you'll also find access to the fenced backyard, offering pa great space for outdoor enjoyment. The full basement is unfinished, with a roughed-in bath presenting the perfect opportunity for you to design and complete the space to your personal taste. This home is ready for you to move in and make it your own, offering a fantastic balance of comfort, convenience, and potential. Don't miss out book your showing today! (id:52581)
4588 Nelson Crescent
Niagara Falls (210 - Downtown), Ontario
TURNKEY DUPLEX IN PRIME NIAGARA FALLS LOCATION! Exceptional investment just a short walk to the Tourist District. This fully renovated property features two spacious 3-bedroom units, each with separate hydro meters, offering strong rental income potential in a high-demand area.Set on a large lot with extensive updates throughout, including metal roof, soffit, fascia, vinyl siding, windows, flooring, furnace, breaker panels, plumbing, and insulation all designed for long-term durability and low maintenance. A rare opportunity to own a worry-free duplex in one of Niagara Falls most desirable investment locations. Connect today to schedule your private tour! (id:52581)
407 - 5100 Dorchester Road
Niagara Falls (212 - Morrison), Ontario
Condo living in Dufferin Place, Convenient Location, well maintained corner unit, 2 parking spots & locker (id:52581)
297 Vine Street
St. Catharines (446 - Fairview), Ontario
297 Vine Street Quality & Affordability in the Heart of North End St. Catharines! This beautifully maintained and thoughtfully updated bungalow offers both style and versatility on a spacious lot in the highly desirable North End. Originally a three-bedroom home, the main floor has been reconfigured into a spacious two-bedroom layout, featuring modern upgrades and a sleek, contemporary design (if desired it can be easily converted back to the original 3 bedroom design.) Adding to its appeal, the home includes a well-appointed Bachelor in-law suite featuring 2 additional bonus rooms, one a sitting room and the other a dining room, both of which are currently being used as sleeping quarters. There is also a separate entrance at the back of the house, as well as interior access, making it ideal for first-time buyers, downsizers, investors, or multi-generational living. Don't miss this fantastic opportunity to own a high-quality home in a prime location! (id:52581)
Gl 11 - 50 Herrick Avenue
St. Catharines (456 - Oakdale), Ontario
Welcome to 50 Herrick Unit GL 11, a beautifully updated 2-bedroom, 2-bathroom condo offering the perfect blend of comfort and sophistication. This bright, open-concept layout is designed for effortless living, featuring a spacious primary suite overlooking the golf course, complete with a walk-in closet and a luxurious ensuite bath.The chefs kitchen is a standout, boasting top-of-the-line finishes, modern appliances, and a walk-in pantry for ample storage. Cozy yet spacious, this home is ideal for both relaxation and entertaining, with a wraparound patio that extends into your private yard, offering a serene outdoor retreat.Beyond the unit itself, enjoy an array of top-tier amenities, including a state-of-the-art media room, fully equipped gym, and outdoor pickleball court. Private underground parking adds to the convenience, while recent updates make this home truly move-in ready.If you're looking for a stylish, low-maintenance lifestyle with a touch of luxury, this is the one for you! (id:52581)


