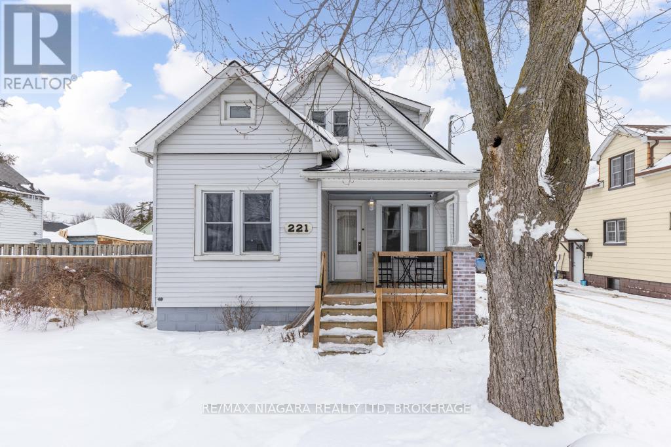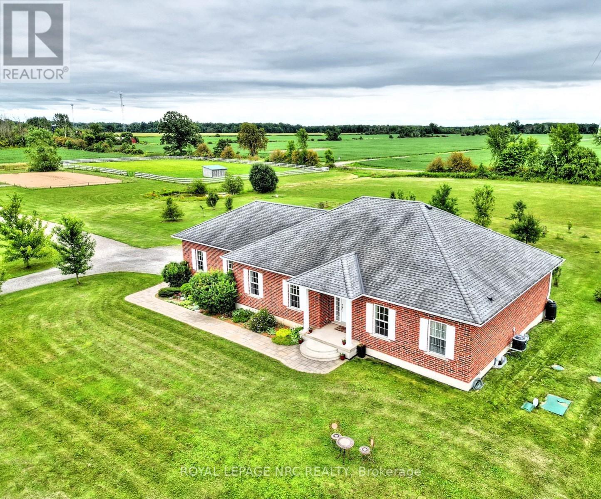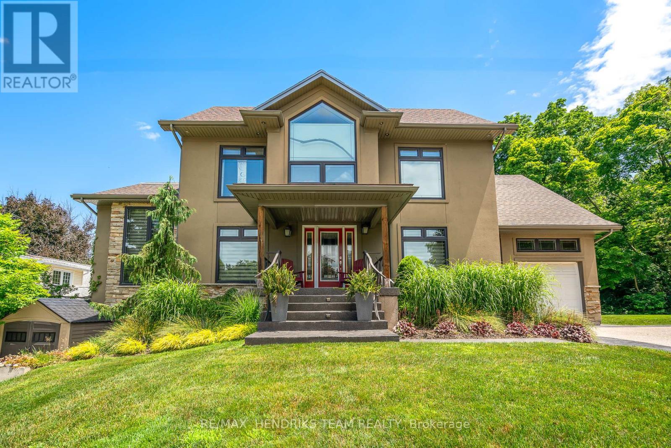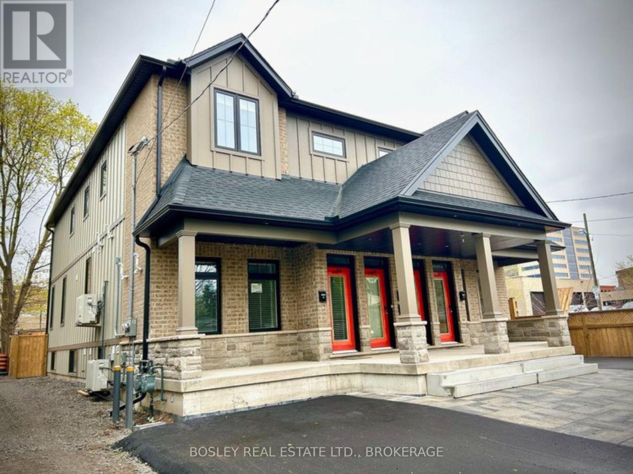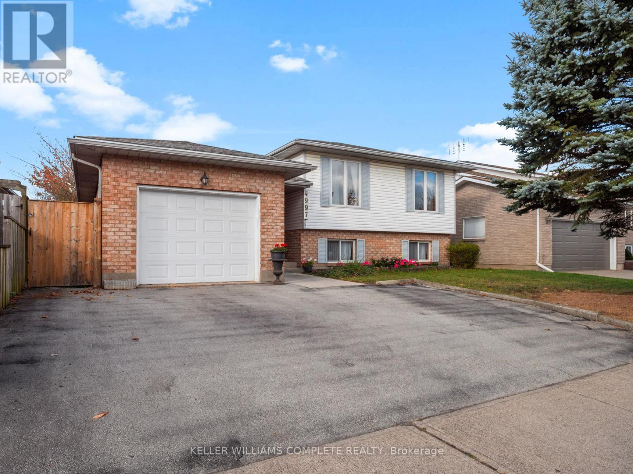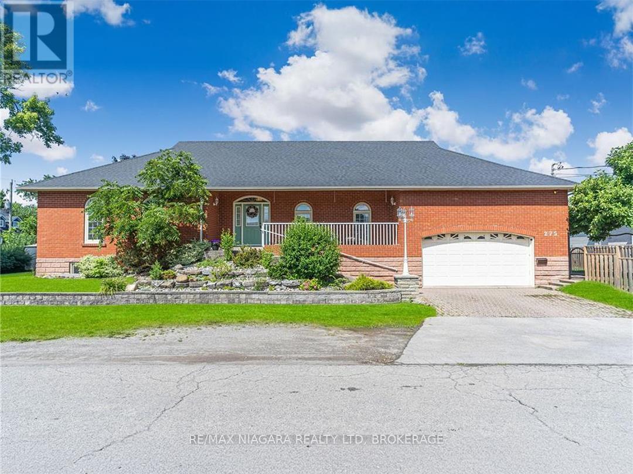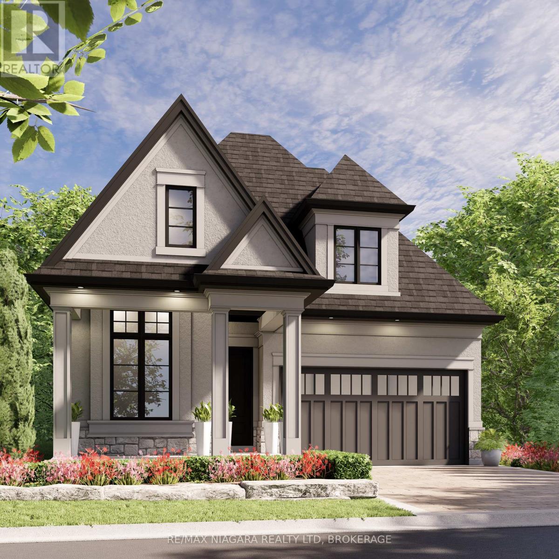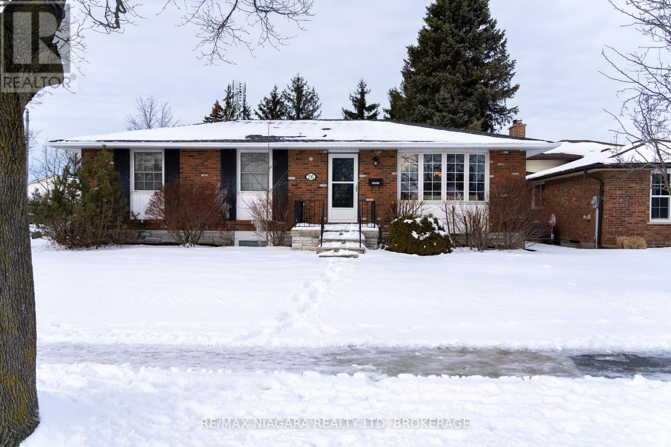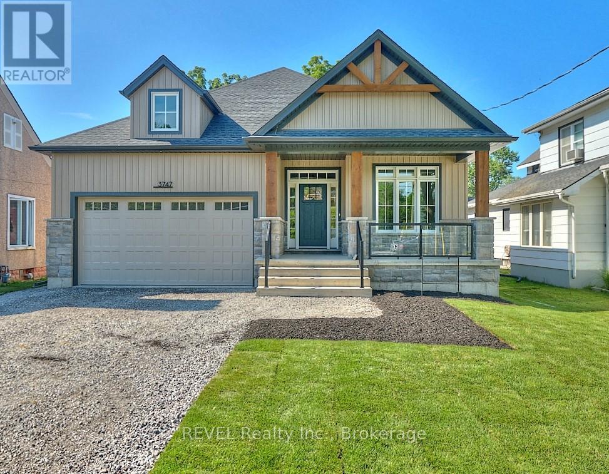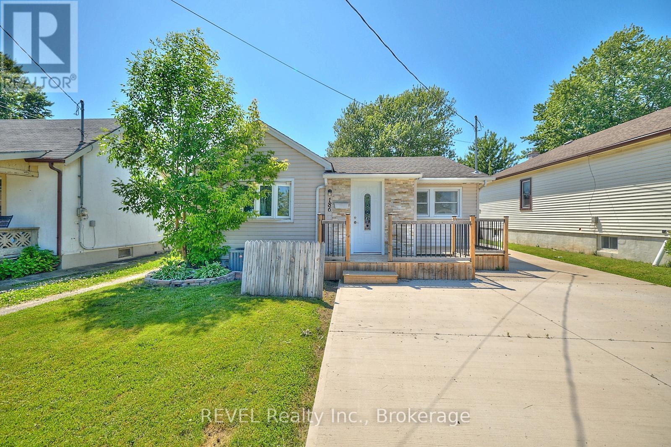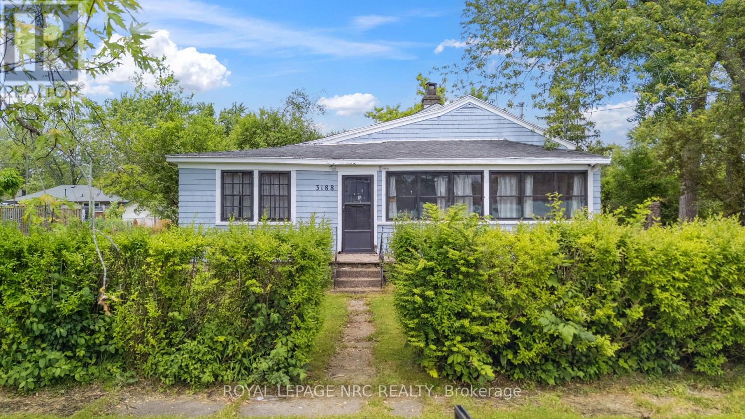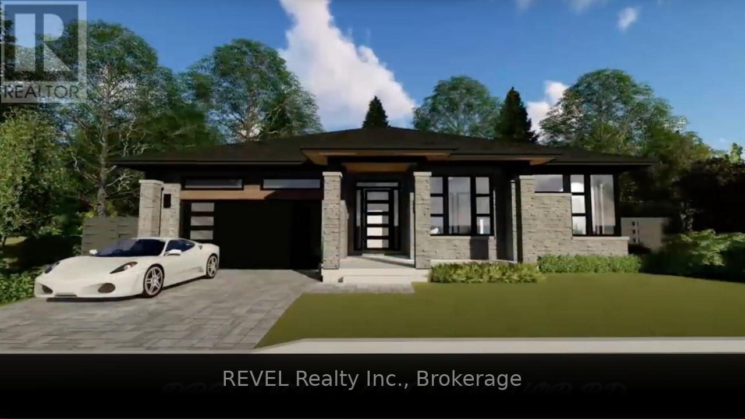Hamilton
Burlington
Niagara
221 Wright Street
Welland (773 - Lincoln/crowland), Ontario
Welcome to 221 Wright Street, Welland! This charming 1.5-story home is full of character and modern updates, offering a bright and comfortable living space in a fantastic location. With 3+1 bedrooms, this home is ideal for families or those looking for extra space. The upper-level bedrooms are generously sized with plenty of storage, while the main floor features beautiful hardwood floors, an updated kitchen, and a modern bathroom.The kitchen is well-appointed with stainless steel appliances, a gas range, and great flow into the dining area, which has direct access to the backyard and deck, a perfect space for outdoor dining and relaxation. Natural light fills the home, creating a warm and inviting atmosphere. A separate side entrance leads to the finished basement, offering in-law potential or additional space for a recreation room, home office, or guest suite. Step outside and enjoy the charming front porch, perfect for your morning coffee or unwinding in the evening. The 1.5 car detached garage with hydro provides ample parking, storage, or potential workspace, and the backyard offers plenty of space for kids, pets, or entertaining. Located in a convenient and well established neighbourhood, this home is just minutes from grocery stores, restaurants, schools, and the Welland Hospital. Commuters will appreciate the easy access to the 406 Highway, making travel a breeze.Dont miss your chance to call this home your own! (id:52581)
3772 Canborough Road
West Lincoln (058 - Bismark/wellandport), Ontario
EQUESTRIAN/HOBBYIST DREAM ESTATE - A RARE 15.3 (+/-) ACRE COUNTRY PARADISE! This exclusive, one-of-a-kind equestrian estate was custom built just 14 years ago by Heritage Homes, offering an unparalleled blend of luxury, tranquility, and functionality. This private 15.3 acre retreat is a dream come true for horse enthusiasts, hobbyists and nature lovers alike. This solid all-brick bungalow exudes quality craftsmanship, featuring an oversized double garage (24' x 24'), soaring 9 ft. ceilings, and transom windows throughout that bathe the space in natural light. The primary bedroom suite is complete with a walk-through closet fitted with custom 'his & her' organizers and a 3-piece ensuite with a sliding-door shower. The solid light oak kitchen with an elevated centre island and full seating dinette with floor to ceiling window flows seamlessly into the inviting family room, where an electric fireplace and sliding doors lead to a charming 3-season sunroom perfect for soaking in the breathtaking views. The main bath offers an air jacuzzi tub and a corner shower, while the finished lower level boasts a corner gas fireplace, a games area, and additional space for guests. Designed for the ultimate hobby/equestrian lifestyle, the immaculate (36' x 48') barn features four spacious (12' x 12') stalls with screwed down replaceable wood floors, a well-appointed Tack/Feed Room, and convenient drive-through access. Two meticulously maintained paddocks - one over an acre, the other just shy of an acre, each come equipped with run-in shelters, while the expansive (70' x 140') sand riding ring, enclosed with durable vinyl fencing, provides the perfect space for training and riding. Whether youre tending to your own vegetable garden, unwinding on the deck or hot tub, or simply enjoying the unmatched serenity of this private estate, every detail has been designed for a life of comfort and beauty. With no restrictions on this property, this is your rare opportunity! (id:52581)
278 Cardinal Crescent
Welland (771 - Coyle Creek), Ontario
Step into this home with over 3,000 sq feet of finished living space. Featuring 9-ft ceilings on the main floor, 4 + 2 Bedrooms, 3.5 bathrooms, quartz countertops, California shutters and more... this well maintained, one owner home (energy star certified) is warm, and inviting. The kitchen has quartz countertops, ample cabinetry, large island, two pantries and large windows providing natural light. Upstairs find four generously sized bedrooms, including a spacious primary suite (4 pc, two walk in closets), family loft and laundry room. The fully finished basement adds versatility, offering a comfortable rec. room (built in cabinets, in ceiling speakers), two additional bedrooms ideal for extended family, guests, or a home office and a 3 piece bathroom. Outside the front and backyards are fully landscaped - stone block patio, wood gazebo, N/G barbque hook up, tree's and fully fenced yard. Located in a thriving, established neighborhood this home has had one owner. The neighbourhood provides the perfect balance of community, convenience and privacy. Located on school bus routes, minutes away from 4 golf courses, parks, and shopping. Schedule your viewing today! (id:52581)
4 Front Street
Niagara-On-The-Lake (101 - Town), Ontario
One of a kind! Take a nice little winding drive past Queenston Heights Park and Brock's monument, past the amazing views of the mighty Niagara River and onwards to this fabulous home and property. Set in the quiet and quaint village of Queenston in Niagara-on-the-Lake. Whether you're looking for a multi-generational home or added double extra income from the two accessory apartments, this home offers lots of opportunities and possibilities. The main part of the home features 2 bedrooms - one on the main floor with an adjacent 3piece bath and a lofted primary suite with spa-like 4 piece ensuite with both shower and separate tub plus its own private balcony overlooking the beautiful backyard with inground pool. This owner's portion of the home also includes an open concept kitchen/dining/living area with vaulted ceilings, gas fireplace and garden doors to another raised deck. There's also a staircase leading to the lower level (with backyard entrance half way down) with a rec room and another 3 piece bath. The spacious one bedroom second floor apartment is accessed thru a separate staircase at the side of the garage (which also has the double 4 car driveway). On the opposite side of the home is another driveway that leads to the lower level. Here you'll find a modern 2 bedroom suite perfect for in-laws, visiting friends or as a short or long term rental. All 3 living quarters have their own laundry facilities and each one includes 6 appliances. The home was recreated to what it is today in 2012. It was designed with the option to easily convert all of the space back to a single family home if desired. This would culminate in about 3,600 square feet of finished living space including 5 bedrooms and 5 full bathrooms. Check out the floor plans included with the photos and also enjoy watching the video! (id:52581)
5 Phyllis Street
Fort Erie (332 - Central), Ontario
Centrally located bungalow ideal for first time buyers or those planning on downsizing . Separate basement access. (id:52581)
14 Cherry Street
St. Catharines (451 - Downtown), Ontario
This semi-detached home, in the picturesque Yates Heritage District of St. Catharines, presents homebuyers with the opportunity to own and earn. You can reside in a well-appointed 3 bedroom home while earning rental income from the fully compliant lower level unit or rent both units out and earn rental income on your investment, the possibilities abound. Built in 2023, this semi-detached home, setup as a duplex, offers two modern and fully compliant residential units. Featuring a spacious 3-bedroom, 2.5 bathroom main home, spread across the first and second floors (2,130 sq. ft.) and a 1 bedroom, 1 bathroom suite on the lower level (785 sq. ft.), this property offers a combined total of 2,915 sq. ft. of living space. Both main and lower units have custom kitchens with ample cabinetry, stainless steel appliances (four per unit), on demand hot water, island counters with quartz countertops. The modern bathrooms show beautifully, with tiled walk-in shower in the upper suite. The kitchen, dining and living room areas feature an open-concept layout and include wall-mounted fireplace. On the exterior, there is one dedicated parking space per unit and a shared covered front porch spanning the width of the semi. The home suite (main, upper) enjoys the back yard with a wooden deck and is fully fenced for privacy. Note: The other side of this semi-detached home (12 Cherry) is also for sale. A full package is available for review, which includes floorplans as well as details on income & expenses. (id:52581)
107 Carlton Street
St. Catharines (452 - Haig), Ontario
Welcome to 107 Carlton Street, a charming early 1900s bungalow with endless potential. Step into a world of timeless charm and opportunity at this cozy bungalow, perfect for first-time homebuyers, downsizers, or savvy investors. Brimming with original character, this home features stunning oak trim, intricate oak ceilings, and elegant glass doorsa true nod to its early 20th-century roots. Start your day with a cup of coffee in the sun-soaked front sunroom, or explore the possibilities of the deep 141-foot corner lot, zoned C2, for potential mixed-use applications. The spacious detached garage offers even more flexibility, with the potential to transform it into an Additional Dwelling Unit (ADU) or customize it to your needs. Convenience is at your doorstepthis home is located on a prime bus route, with easy access to the highway and walking distance to Lake Carlton Plaza for all your essentials. Recent updates include a new furnace, roof, eavestroughs, hot water tank (owned), and upgraded insulation, ensuring peace of mind for years to come. With the possibility of main-floor laundry in the front foyer and so many unique features, this property is ready to be shaped into your dream home or next investment. Just minutes from shopping, dining, the QEW, schools, parks, and more, the location cant be beat. Dont waitbook your private showing today and discover the charm and potential of this home before its gone! (id:52581)
4997 Southview Avenue
Niagara Falls (213 - Ascot), Ontario
Welcome to 4997 Southview Avenue, a beautifully maintained raised bungalow offering a perfect blend of comfort and convenience. This charming home provides 1,412 sq. ft. of above-grade living space, ideal for first-time buyers, multi-generational families, or downsizers. The main floor greets you with a spacious foyer, offering easy access to the upper level, basement, and a cozy family room complete with a gas fireplace and patio doors leading to the backyard.Upstairs, you'll find a bright, spacious kitchen, a large open-concept living and dining area, a generously sized bedroom, and an additional versatile room with a closet that can easily be converted into a second bedroom. The lower level features high ceilings, large windows that let in plenty of natural light, a generous rec room (or potential bedroom), a 4-piece bathroom, two more bedrooms, and a convenient laundry area.Outside, the backyard includes an in-ground pool, perfect for relaxation and summer gatherings. All kitchen appliances, plus a washer and dryer, are included. Recent updates include patio (2021), pool liner (2021), oven (2020), central air (2018), furnace (2016), roof (2014), and a roof with 40-year shingles (installed in 2010). With quick access to bus routes, Costco, grocery stores, parks, schools, and the QEW highway, this home is in a desirable location close to everything you need. Don't miss the chance to see this lovely property in person - schedule your visit today! (id:52581)
275 Knoll Street
Port Colborne (877 - Main Street), Ontario
Its all about the space!! This custom built, brick bungalow has over 3,000 sq.ft finished space over two floors.Thoughtfully designed for both comfort and function with front, stone steps that have an easy, gradual slope, generously sized rooms & wide hallways. 275 Knoll Street has a spacious foyer with double coat closet, 4+1 bedrooms, 3.5 baths (including a full ensuite) and the lower level has the perfect configuration for a potential self contained, 1 to 2 bedroom, 1 bath accessory unit. The attractive living room is warmed by a stone, wood-burning fireplace & has patio doors to a back deck with a natural gas BBQ. The formal dining room, with French doors, will accommodate your large family gatherings. The renovated kitchen showcases newer cabinets, quartz countertops and a walkout to concrete patio with metal gazebo. The finished basement, with newly updated flooring, expands the living space with a large recroom, a 5th bedroom, a 4th bathroom, office, den, cold room & tons of storage. The separate entrance to the basement also has a low-slope stairway for easy access. Attached double garage with double driveway. This home is in immaculate, move-in condition! (id:52581)
Lot 79 Terravita Drive
Niagara Falls (206 - Stamford), Ontario
Discover unparalleled comfort in one of Niagara Falls' most prestigious communities, Terravita. Presented by Kenmore Homes, this luxury bungalow is designed for those looking to retire or downsize without sacrificing style. Featuring two bedrooms and two full bathrooms, the home emphasizes effortless main-floor living. The primary suite includes a luxurious ensuite with a glass shower, while the second bedroom and living room boast impressive vaulted ceilings, adding a sense of spaciousness and grandeur. Central to the home is the living room, where the soaring ceilings and natural light create a welcoming space for relaxation and social gatherings. The adjoining kitchen enhances the open-plan design, ensuring every corner is both functional and fashionable. Step outside on your covered patio to a charming, low-maintenance backyard ideal for leisure without the upkeep. Located near walking trails and minutes from wine country, golf courses, fine dining, amongst many other amenities this home places convenience at your doorstep. Ready to move in within 4.5 months from a firm deal, this bungalow offers a quick transition to a lifestyle of comfort and luxury in Terravita, where every detail is crafted for your enjoyment. Welcome to your new home, where life is simpler and every day is a retreat. Please note HST is in included in the price for primary residence only. (id:52581)
6423 Barker Street
Niagara Falls (216 - Dorchester), Ontario
Welcome to this beautiful 2.5-storey home in the heart of Niagara Falls! This 3+1 bedroom, 2.5 bathroom home sits on a large 46 x 110 lot and offers 1,450 sq. ft. of comfortable living space. The master retreat includes an en-suite, backyard views, and access to a 22' x 11' deck. The third floor features a finished loft with its own en-suite, reached by a unique spiral staircase. The main floor is bright and open, with a spacious kitchen, farm sink, butcher block countertops, and a cozy dinette with pantry. Other highlights include a large garage, double driveway, and a basement with high ceilings and a separate entrance. This beautiful home along with the adjacent Lot 95 and 6437 Barker St, is available as a package deal for just $1, 249,999-offering you more space and value in one incredible opportunity. Book your tour today and see all this home has to offer! (id:52581)
26 Page Drive
Welland (767 - N. Welland), Ontario
Welcome to 26 Page Dr., located on a beautiful tree-lined street in a desirable neighbourhood of Welland, close to all amenities including Niagara College. This property has been freshly painted and features 3+3 bedrooms, 2 updated bathrooms, and 2 kitchens, with a separate back entrance that can easily be converted into an in-law suite with its own laundry. Full egress windows throughout provide added safety and functionality. Ample parking with new crushed rock laid on driveway and allows for 4-5 vehicles. A large and bright 3 season room with new flooring overlooks the large yard surrounded by mature trees. Potential to live in the upstairs unit while renting out the basement can provide an excellent way to help offset your mortgage costs. The basement unit is well-suited for tenants with a separate entrance and thoughtful design, you can enjoy privacy while generating passive income. This is an ideal option for first-time buyers, savvy investors, or anyone looking to maximize the value of their home (id:52581)
228 Pelham Road
St. Catharines (458 - Western Hill), Ontario
West End Bungalow on Pelham Rd! Conveniently located on a bus route. Zoned R2. A separate entrance to the finished basement (egress window installed in basement bedroom in 2020). The Kitchen features a double sink, gas stove, and granite tile countertops. Both bathrooms were renovated just a few years ago. Backside, main floor windows replaced 2020. The furnace and central air were replaced around 2017 (as per previous owner). Enjoy a spacious eat-in kitchen overlooking a deep 163 (+/-) backyard, complete with a tiered deck, concrete patio, and gas BBQ hookup. The dryer and the water heater also have a gas hookup, providing greater energy efficiency and lower operating costs. A prime location, under 10 minutes drive from The Pen Centre, Fourth Avenue shopping, Brock University, the hospital, and more! (id:52581)
6490 Thorold Stone Road
Niagara Falls (212 - Morrison), Ontario
Welcome to 6490 Thorold Stone Rd in Niagara Falls! This R5 zoned home is over 2500 Sqft plus the finished basement, and is currently used as 3 units, but has potential for four! All three units have separate entrances. The Main floor unit is set up as a one bed, one bath unit, but can be converted into 2 units as well for a grand total of Four units! The upper unit is a 2 bedroom, 1.5 bathroom unit and has an open concept living/dining/kitchen area that will wow you. The basement unit is presently set up as a 3 bedroom, one bathroom unit. The home can be easily converted back to a single family home as well, and could house upwards of 7 bedrooms and 3.5 bathrooms. The lot offers a massive amount of parking for all units, and a double car garage at the back of the lot! This would also be a good space for parking work vehicles, and/or equipment as needed! Book your private showing today! (id:52581)
752 Gorham Road
Fort Erie (336 - Point Abino), Ontario
Nestled on an exceptional private lot, this stunning Oak Homes custom-designed bungalow combines the best of municipal conveniences with a serene country feel, backing onto peaceful green space. Spanning 1,500 sq. ft., this thoughtfully crafted home features a host of luxurious upgrades. The spacious primary bedroom boasts a walk-in closet, a spa-like 5-piece ensuite, and patio doors leading directly to a large back deck, perfect for relaxing or entertaining. No detail has been overlooked, with high-end finishes throughout. The home features 9-foot ceilings, upgraded large trim, engineered hardwood flooring, sleek quartz countertops, and a contemporary linear fireplace. The open-concept layout offers a gourmet kitchen with abundant cabinetry, a central island with breakfast bar, and convenient pantry storage. Enjoy the ease of main floor laundry and a mudroom located off the attached two-car garage. The bright dining room is highlighted by an 8-foot patio door that opens onto a spacious covered elevated deck, complete with pot lighting and a ceiling fan ideal for outdoor dining and relaxation. Imagine transforming the large backyard into your own private oasis. The unfinished basement is roughed-in for a potential in-law suite, offering the flexibility for multigenerational living or additional rental income, and includes a direct walk-out to a lower level deck. This home offers the perfect balance of modern living and tranquil surroundings. Welcome to your lifestyle living experience. FULL TARION WARRANTY. Taxes to be assessed. ***NOTE: This home is yet to be built. Completion Fall 2025. ALL PHOTOS ON THIS LISTING ARE FOR ILLUSTRATION PURPOSES ONLY. PHOTOS USED ARE FROM SIMILAR BUILDS BY THE SAME BUILDER. (id:52581)
186 Wellington Street
Port Colborne (875 - Killaly East), Ontario
You're invited to start living the good life here at 186 Wellington Street! Having been extensively renovated, this bungalow is turn-key and is as quaint as they come. Conveniently located near highway 140, yet nestled in a charming community, this home is practical and is sure to be appealing to many. Whether you are first-time buyers looking for a place to plant your roots or a couple hoping to retire and scale back your responsibilities when it comes to maintenance, this property is the one for you! When you arrive, be sure to take note of the expansive concrete driveway (2022) that offers ample parking and adds tons of curb appeal to the home. As you make your way to the front door, the lovely porch will be calling your name - this will certainly be the spot where many coffees will be enjoyed and laughs will be had. Inside, be prepared to be thoroughly impressed. At every turn there is another wonderful feature to enjoy! From the vaulted ceilings to the gorgeous kitchen with quartz countertops and seemingly endless storage, you will begin to realize that this home truly has it all. The main floor of this property comes complete with a charming living room, dedicated dining space, two generously sized bedrooms, a beautiful 4-piece bath, as well as main floor laundry and a convenient mud room. The basement is equipped with plenty of space and is ideal for storage. With convenient access through the mudroom, the back deck is a pleasant spot to enjoy the wonderful yard. Offering an ideal place for the kids to play, for you to host a family get-together or a gardener to put their passion to work, the private backyard is a huge bonus to this already wonderful property. Rest assured that your family won't be without power in a storm, as this home comes equipped with its own generator. Come experience all that beautiful Port Colborne has to offer - with the fabulous shops and restaurants, all while maintaining that small-town vibe, it is certainly the place to be! (id:52581)
8350 Young Street
Grimsby (055 - Grimsby Escarpment), Ontario
Pride of ownership in a sought after area! Let's be clear, this is a show stopper, it needs to be seen, and more so experienced to be fully appreciated!! Are you looking for a rural property that does more then just check all the boxes? If you are, look no further! From the peaceful evening tranquility, sitting by the pond or in the hot tub, planning a camp out in your own yard, having a campfire, or hosting any family event. Or, if you are looking for a place to run your business, have additional revenue streams, and more then 20+ acres to work with? This place has it all! The hustle and bustle is gone..yet... it is only 10-15 minutes to Grimsby, Smithville, and Hamilton - it is close enough to get to wherever you need to go, keeping in mind the future Go in Grimsby is coming also! With over 3400 square feet of finished living space in the main house, in law capability in the expansive shop, it meets the needs of a multigenerational or larger family, or the potential of added rental income. Looking to work from home? The shop with hoist and a clear height of 12'6" it is ready to meet your automotive dreams! With your "solar building" bringing in 1000-1100 a month on contract until 2031, and your tree farm, the income generating options are there as well!! With over 22 acres, a pond, shop, in law suite capability, small orchard (2.5 acres), and the privacy you have longed for. Property has an alternate entrance off the road allowance on the west side that provides access to the rear acreage. (id:52581)
8 Balmoral Place E
St. Catharines (456 - Oakdale), Ontario
LOVELY 3 LEVEL SIDESPLIT WITH FULL STORAGE AREA UNDER MAIN PART OF HOUSE. COVERED FRONT PORCH, FENCED PRIVATE BACK YARD. CONVIENENT LOCATION CLOSE TO HWY 406 & PEN CENTRE. HARDWOOD FLOORS, EAT-IN KITCHEN, FORMAL DINING ROOM & LIVING ROOM. FINISHED REC ROOM & LAUNDRY STORAGE AREA ON LOWER LEVEL WITH NICE SIZED WINDOWS. LOOKING FOR RELIABLE TENANT WHO HAS STABLE JOB AND HIGH CREDIT SCORE. NOT PET FRIENDLY. (id:52581)
3188 Young Avenue
Fort Erie (335 - Ridgeway), Ontario
Classic bungalow cottage in the Thunder Bay Area of Ridgeway, only moments away from Lake Erie, Bernard Beach and Crystal Beach! This property has been owned and enjoyed by the same family for many years. Currently set up with 2 bedrooms and 1 bath, although the 1576 square footage (including porches) allow for changes to that. Loads of character for anyone searching for that cottage vibe. Loads of original wood work throughout the interior, cedar shake exterior and the highlight, which is a stone mantle/chimney, which would be ideal for a gas fireplace. The house will require work, although it has a good roof and what appears to be a solid foundation. Although it has been lived in year round for years, it is best described as semi-winterized as it would require a better heating system (currently heated with a free standing gas stove) and improved insulation, windows, etc. Lovely front porch offers awesome potential. Additionally, the 186 lot offers not 1, but 2 severance opportunities to create separate building lots. Buyer to satisfy themselves with the Town of Fort Erie regarding severance process. Detached garage will also require some work but appears to be repairable. This is an awesome opportunity for a contractor, builder, or anyone interested in having a charming home with lots of possibilities. (id:52581)
562 Broadway Street
Welland (772 - Broadway), Ontario
Welcome to 562 Broadway Street! This charming 2-bedroom, 1-bathroom bungalow is located just steps from the scenic Welland Canal and close to all major amenities. The property boasts a spacious detached garage, a cozy breezeway and a two-season sunroom adding additional living space, perfect for unwinding after a long day. With a large unfinished basement full of potential, you have the opportunity to create additional living space or even an in-law suite. The generous 100 x 92 ft lot with RL2 zoning makes this property a rare find, with the potential to expand or build townhomes. Conveniently located near Welland Hospital, the Rowing Club and major amenities, this home presents a fantastic opportunity for both homebuyers and investors alike. Don't miss out on this versatile and promising property. (id:52581)
6266 Culp Street S
Niagara Falls (216 - Dorchester), Ontario
Client RemarksDiscover the perfect blend of comfort and investment potential with this inviting 3-unit property, ideally situated on a spacious lot measuring 80 feet by 120 feet. This well-maintained home offers the ideal opportunity for owner-occupancy, allowing you to enjoy the convenience of living in one unit while generating rental income from the others. Each unit features its own distinctive layout, ensuring privacy and comfort for all occupants. This house was completely renovated in 2015.. With plenty of yard space for outdoor activities and expansion possibilities, this property offers the best of both worlds. Don't miss your chance to seize this lucrative opportunity.. Huge 80 foot lot (id:52581)
105 - 244 Lakeshore Road
St. Catharines (442 - Vine/linwell), Ontario
Backing onto the Walker's Creek, Suite 105 in Willowbrook Place offers complete privacy and serene views. A spacious 1,360 square feet is perfect for downsizing with main floor living. The generous primary bedroom contains an ensuite bath with whirlpool tub and separate shower along with a large walk-in closet. Motorized blinds provide a restful sleep. The second bedroom encompasses another four piece bathroom just outside the door. Oversized windows allow natural light throughout the entire flat. Convenient in suite laundry, an exclusive locker and tandem parking for two vehicles are included. The building has an elevator, main lobby mailboxes, visitor parking and small pets are welcome. Stroll the Walker's Creek Trail to nearby Lake Ontario. This desirable north end location is close to many parks and beneficial amenities. (id:52581)
68 Carlton Street
St. Catharines (451 - Downtown), Ontario
Welcome to 68 Carlton Street, a beautifully renovated (2021) bungalow offering modern finishes and built-in income potential!The main floor features an inviting open-concept living room with a sleek electric fireplace, perfect for cozy evenings. The stylish kitchen is equipped with quartz countertops, stainless steel appliances, and ample storage, with patio doors leading to a large covered deckideal for outdoor entertaining and BBQs. The main floor bathroom boasts a spacious rain shower for a spa-like feel, while pot lights throughout add a bright and modern touch.Downstairs, the fully finished basement offers a spacious bedroom, kitchenette, and full bathroom. Currently rented for $1,275/month, the tenant is happy to stay, providing a steady stream of passive income to help offset your mortgage. Additionally, the main floor could also be rented, creating a fantastic opportunity for positive cash flowperfect for first-time buyers or investors looking to maximize returns!Outside, youll find a large detached garage for extra storage and a private driveway with parking for four vehicles. Located in a prime St. Catharines neighborhood, this home is close to shopping, schools, highways, and all essential amenities. Live in one unit while renting the other, or rent both for a great investment opportunity! (id:52581)
Lo 18 Anchor Road
Thorold (561 - Port Robinson), Ontario
Why spend your best years in the hustle and bustle of the city when you could be surrounded by peace and serenity with all of the same amenities you have come to love. Welcome to the heart of Niagara. Allanburg is a quaint little town situated just five minutes from Welland/Fonthill/Thorold/Niagara Falls/St. Catharines, and only 15 mins from Niagara on the Lake and Jordan Bench wine country. Surrounded by scenic country feels and bordering the Welland Canal this exciting new master planned community provides peace and serenity while being only minutes away from world class dining, wine and entertainment. Perfectly planned by one of Niagaras elite custom luxury home builders, with excellent lot sizes and a plethora of designs for inspiration, you have the opportunity to build the home of your dreams and choose everything from the outset of exterior design through the floor plan and right through the materials and finishes. We walk side by side with you to bring your vision to life! ***BUILD TO SUIT*** IMAGES ARE FOR INFORMATIONAL PURPOSES ONLY AND ARE FROM RECENT BUILDS FOR EXAMPLE OF STYLE AND QUALITY. HOME STILL TO BE BUILT TO YOUR SPECIFIC PREFERENCES. (id:52581)


