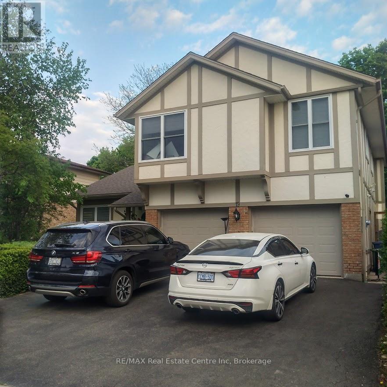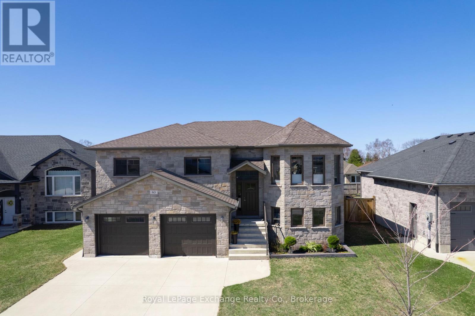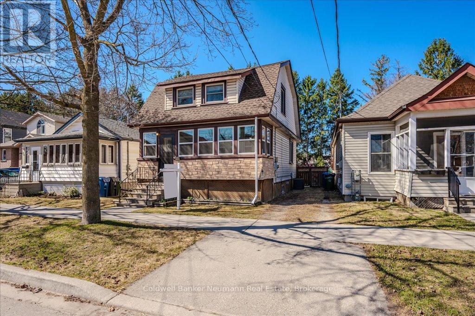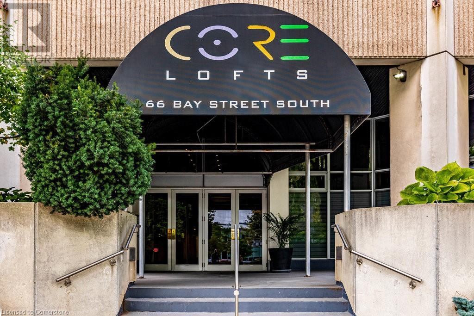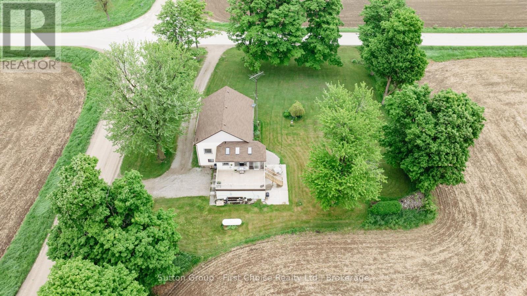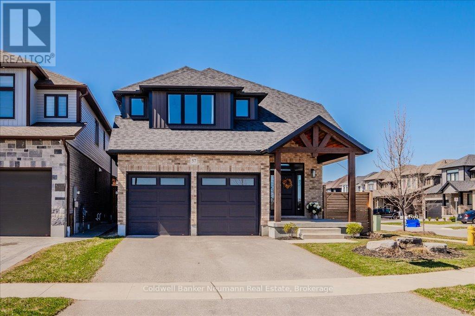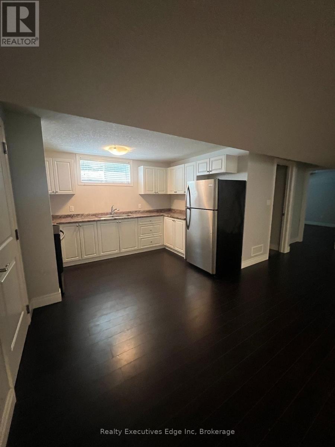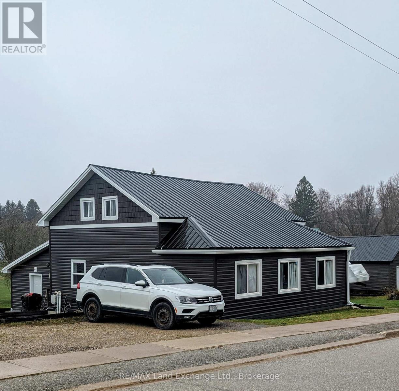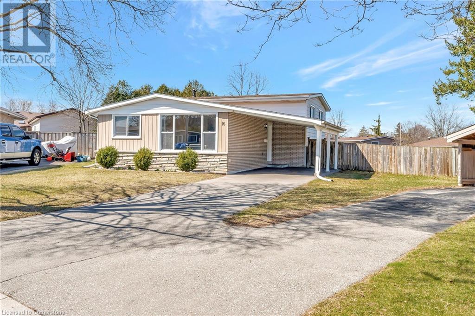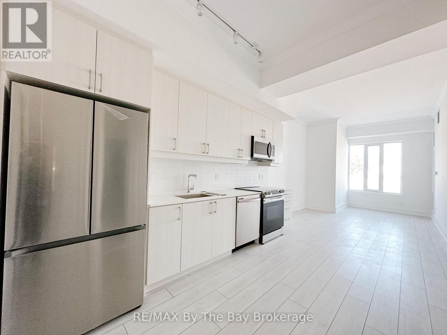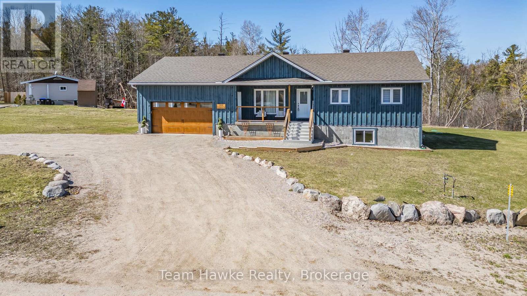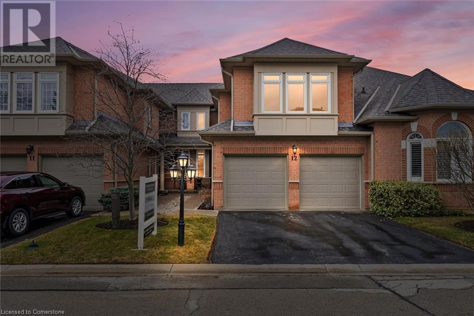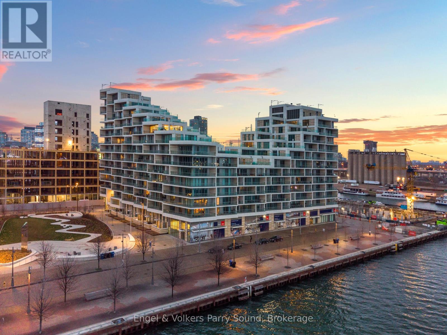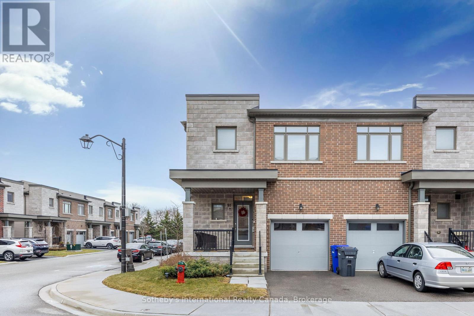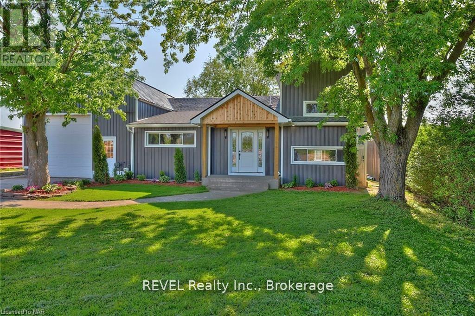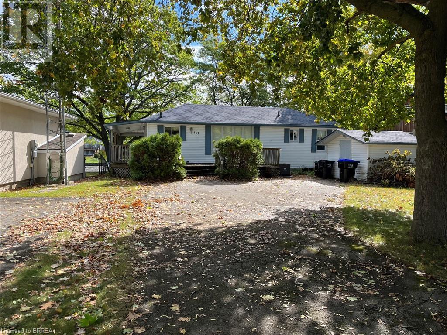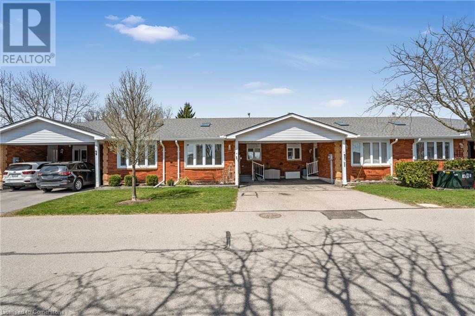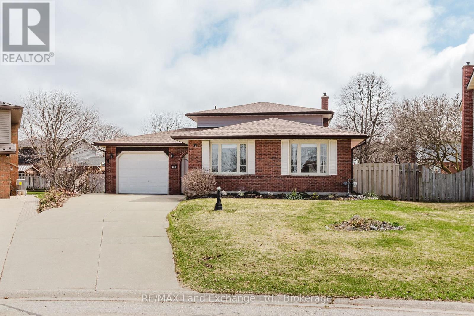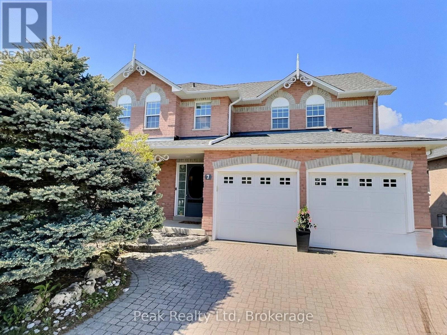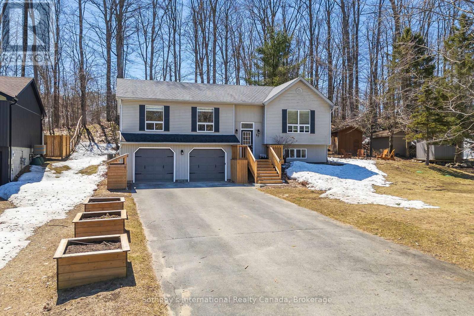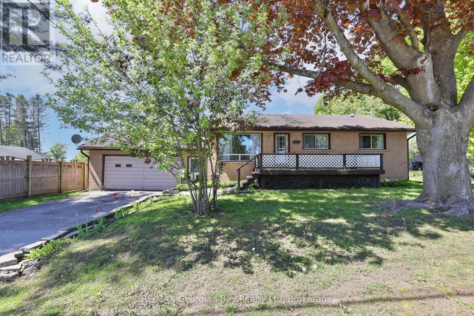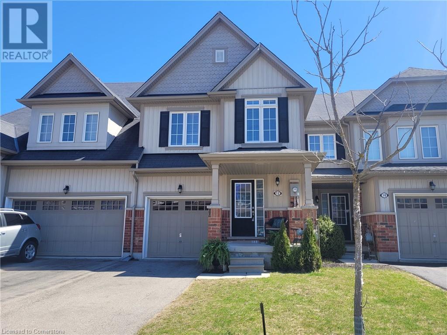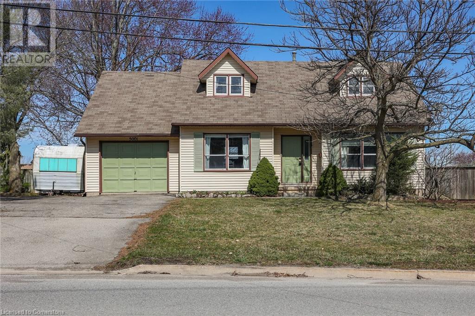Hamilton
Burlington
Niagara
37 Bobolink Road
Hamilton, Ontario
Discover this charming starter home located in the highly sought-after Bruleville neighbourhood on Hamilton Mountain. Featuring stunning vaulted ceilings and picturesque windows in both the living room and kitchen, this home offers a light and airy atmosphere throughout. The property boasts 3 generously sized bedrooms, freshly painted interiors, and retains its original hardwood flooring in the living/dining area, hallway, and bedrooms, preserving its timeless character. Additional features include a built-in linen closet for functionality, new lighting in the hallway, kitchen, and nursery, and a separate entrance for potential versatility in the home’s layout. Additionally, the HVAC system is less than 2 years old, ensuring modern comfort and efficiency. The lower level features a spacious 11’ x 29’ paneled recreation room, complete with new vinyl flooring, making it an ideal space for a children’s playroom or family gatherings. Step outside into the private backyard oasis, beautifully landscaped with lush gardens, an arbour, and plenty of space for outdoor enjoyment. The home’s maintenance-free brick and stone exterior is paired with a convenient carport and ample parking. Located close to parks, schools, public transit, shopping (including Limeridge Mall), and offering easy access to The Lincoln Alexander Parkway, this bungalow provides both comfort and convenience. Don’t miss this exceptional opportunity to settle into a warm and welcoming community! (id:52581)
Bsmt - 19 Hands Drive
Guelph (Kortright East), Ontario
Great 2 bedroom lower apartment available! Prime location close to shopping, restaurants, entertainment, commuter routes and bus routes! Separate entrance just off the driveway with available 2 car parking, shared laundry space and shared outdoor space. Lovely open kitchen featuring granite breakfast bar looking out over the living room space with cozy gas fireplace a perfect addition in those chilly winter months! The two bedrooms are spacious and bright and share the main 3 pc bathroom. This unit wont last long! Call today for your private viewing! Rent includes utilities! (id:52581)
40 Lakefield Drive
Kincardine, Ontario
Discover this stunning "like new" move-in ready 4-bedroom, 3-bath home built in 2020 in the desirable Lakefield Estates community. The spacious open-concept main floor features a stylish AyA kitchen with granite countertops, a large island, and seamless flow to the dining and living areas all under soaring 9-foot ceilings. Enjoy designer lighting, hardwood and ceramic flooring throughout the main living spaces and foyer, with ceramic tile in all bathrooms for easy maintenance.The home offers three bedrooms upstairs including a spacious primary with ensuite and walk-in closet and a fourth in the fully finished lower level, which boasts a huge 13 x 32 walkout family room perfect for entertaining or relaxing.The lower level offers a unique opportunity to generate income with a second kitchen and multiple separate entrances making it a completely self-contained second unit & could be rented for $1500.0+/mth. The large utility room provides convenient access to the backyard. Step outside the kitchen to an 8 x 18 deck overlooking the inviting, fully fenced back yard with additional deck, storage shed & green space. You'll appreciate the curb appeal of the home with the all-brick exterior, concrete driveway and walkways plus the attached double car garage. Central vac is roughed in for future convenience. Just steps away, enjoy easy access to Boiler Beach and the shores of Lake Huron, making this an ideal location for outdoor enthusiasts.This home is ready for you to move in and start enjoying all the benefits of modern living in a vibrant, family-friendly neighbourhood. (id:52581)
22 Simcoe Street
Guelph (St. Patrick's Ward), Ontario
Charming Detached Home In A Quiet, Family-Friendly Neighborhood In Guelph! This Well-Maintained Property Features 3 Bedrooms, 1.5 Baths, And A Spacious Living And Dining Area With Hardwood Floors. The Updated Kitchen Includes A Walk-In Pantry, While The Finished Basement Offers A Walkout To The Fenced Backyard. Enjoy A Bright Sunroom At The Entrance Perfect For Morning Coffee. Freshly Painted In 2024, With Updates Including Windows (2019), Roof Shingles (2016), Furnace (2017), And A/C (2018), Tankless Hot Water Heater Owned (2022). Conveniently Located Within Walking Distance To Schools And Amenities, Just 10 Minutes To The University Of Guelph, Stone Road Mall, And Hwy 401. The 32 X 100 Ft Lot Boasts A Large Backyard, Ideal For Entertaining, Plus A Storage Shed.Charming Detached Home In A Quiet, Family-Friendly Neighborhood In Guelph! This Well-Maintained Property Features 3 Bedrooms, 1.5 Baths, And A Spacious Living And Dining Area With Hardwood Floors. The Updated Kitchen Includes A Walk-In Pantry, While The Finished Basement Offers A Walkout To The Fenced Backyard. Enjoy A Bright Sunroom At The Entrance Perfect For Morning Coffee. Freshly Painted In 2024, With Updates Including Windows (2019), Roof Shingles (2016), Furnace (2017), And A/C (2018), Tankless Hot Water Heater Owned (2022), Attic Insulation (2022). Conveniently Located Within Walking Distance To Schools And Amenities, Just 10 Minutes To The University Of Guelph, Stone Road Mall, And Hwy 401. The 32 X 100 Ft Lot Boasts A Large Backyard, Ideal For Entertaining, Plus A Storage Shed. (id:52581)
15 Ellerslie Avenue Unit# 2904
Toronto, Ontario
Welcome to 2904-15 Ellerslie Ave, an ideal living space tailored for young individuals in the vibrant Willowdale West neighborhood of North York, Toronto. This inviting residence offers modern comforts and convenience, perfect for those seeking a dynamic urban lifestyle.Featuring 1 bedroom, 1 bathroom, and an open balcony with captivating city views, this unit provides a stylish and comfortable retreat in the heart of the city. The absence of carpeting throughout ensures easy maintenance, allowing residents to focus on enjoying their space without the hassle of cleaning.Step inside to discover a thoughtfully designed living area, ideal for both relaxation and entertainment. The well-equipped kitchen boasts modern appliances and ample storage space, making meal preparation a pleasure.The bedroom offers a peaceful sanctuary, while the adjacent 4-piece bathroom ensures convenience and comfort. With its contemporary design and functional layout, this unit is perfect for young professionals, couples, or students looking to immerse themselves in the energetic atmosphere of urban living.Beyond the walls of 15 Ellerslie Ave, residents have access to a plethora of amenities, including shops, restaurants, parks, and entertainment options. Whether it's exploring the local dining scene, taking a leisurely stroll in the nearby park, or enjoying the vibrant nightlife, there's something for everyone to enjoy in this bustling neighborhood.Don't miss out IT! (id:52581)
70 Genoa Drive
Hamilton, Ontario
Loaded with Luxuries! Seriously, this home has features way beyond it's price range! Including: Expert Designer Layout, Great Master bedroom with Two walk-in closets and Large Ensuite, Upgraded Windows and Double Sliding Doors to Maximize Sunlight, Large Lot, Vinyl Flooring with Matching Stain on Staircase, Extra Tall Kitchen Cabinets, Pot Lights, High Quality kitchen appliances, man door to Oversized Garage, Central Vac, and more! This immaculately kept home has a great Central Mountain location, with all amenities and hwy access right close by. Great opportunity for a nice family home, or for investors! (id:52581)
407 - 141 Vansickle Road
St. Catharines, Ontario
Villa Roma Life Lease Opportunity Welcomes You! A 55+ community you can call home. Very reasonable monthly fees that include the property taxes. As a resident you also benefit with a free membership to Club Roma and members lounge. Upon entering the suite you will love the large open concept living room, dining room and kitchen allowing you to always be part of the conversation. The kitchen boasts quartz countertops, stainless steel appliances and a breakfast bar. Off the living room are patio doors leading to a spacious covered balcony where you will experience some beautiful sunsets and overlook the Roma Soccer field. The attractive flooring flows seamlessly into both great sized bedrooms. The primary bedroom has a walkthrough closet before entering the huge 3 piece ensuite bathroom. On the other side is the spacious second bedroom conveniently located closer to the main 4 piece bathroom and the laundry closet with stackable washer and dryer. Along with your Club Roma membership there are also other great amenities that include access to a fitness/exercise, billiards room, meeting and party room with kitchen, an outdoor patio, gazebo. Resident exclusive parking is conveniently located near the front entry door and the unit has a large 5 x 12 storage locker #39, room #4 on the lower level. There is a workshop room and craft room on this level as well. Located Close to Fourth Avenue shopping, restaurants including 2 excellent on-site restaurants. This is maintenance and worry free living at its best! (id:52581)
570 West Street Unit# 23
Brantford, Ontario
#1 rule in Real Estate is buy location first! This is one of Brantford's best north end locations for the most popular style of condos. This END UNIT bungalow condo has everything that the discriminating buyer is looking for. Large living room & dining room. Open concept kitchen with plenty of room for your home cooked meals. Main floor laundry area, one of the main floor beds has patio doors to your deck. What about a finished rec room, lower den or office, lower 2 pc bath. A most important feature is you can walk to the grocery store, bank, coffee shop. This location is what serious Buyers are looking for. (id:52581)
2185 Blackburn Court
Burlington, Ontario
Welcome to 2185 Blackburn Crt in one of Burlington's top Communities - Brant Hills. This two storey home is going to check all of the boxes for that growing family looking for quality updated living space on a quiet court with a bonus pie shaped lot. The main attraction is definitely the main floor which is completely open concept featuring a massive, stunning white kitchen with loads of seating at the island and even more storage/cupboard space. The cozy family/living room features a gas fireplace and huge front windows giving tons of natural light. There's inside entry from the garage, an updated 2 piece bathroom and sliding doors from the dining room off to a spacious brand new deck overlooking the firepit and fully fenced yard. Up top there's 4 bedrooms one being the primary with a beautiful 4 piece ensuite and walk in closet along with another 4 piece main bathroom. The lower level features a bright spacious rec room, generous sized laundry and more storage then you need. Come see for yourself. This amazing family home truly has it all. (id:52581)
1620 Regional 9 Road
Caledonia, Ontario
Exquisitely updated, Stunning 8.53 acre Country Estate where picturesque views abound in all directions bordering Mckenzie Creek which offers kayaking, canoeing, fishing, & more all from your own backyard. This custom home was extensively updated in 2017 & offers 3 detached outbuildings including detached garage, hip roof barn, & additional barn/garage structure allowing for a variety of uses. Incredible curb appeal w/ vinyl sided exterior, paved driveway w/ concrete curbing, gorgeous landscaping, front covered porch, & backyard Oasis w/ tiered back deck with gorgeous views & fish pond w/ stone accents. The beautiful open concept interior layout will be sure to impress w/ over 3000 sq ft of masterfully designed living space highlighted by gourmet eat in kitchen with quartz countertops, tile backsplash, & oversized island, formal dining area, family room with double sided wood fireplace, bright back living room, desired MF laundry, 2 pc MF bathroom, & welcoming foyer. The upper level includes 3 spacious bedrooms highlighted by primary suite w/ walk in closet & custom designed ensuite bathroom with double sinks, quartz counters, & walk in shower, additional 4 pc bathroom with walk in shower & soaker tub, & office area. The unfinished lower level has been framed & insulated and can be easily finished to add to overall living space if desired. Shows Incredibly well with high quality & premium finishes throughout. Conveniently located minutes to Caledonia & easy access to Hamilton, 403, & GTA. Call today for your private viewing of this Loved & cared for home! (id:52581)
66 Bay Street S Unit# 613
Hamilton, Ontario
Experience urban living at its finest at the Core Lofts! Right in the heart of downtown Hamilton, this prime location offers unparalleled convenience access to the city's best attractions. Large open concept one bedroom plus den unit. 10+ ft ceilings, over 800 sq ft living. Floor to ceiling windows with Juliette balcony. Large eat-in kitchen with granite counters, stainless steel appliances. Den could be used as an office or potential second bedroom. In-suite laundry. Locker included. Building amenities include rooftop patio with BBQ, Gym and Party Room. Steps away from shopping and entertainment. A diverse array of dining options, many within walking distance. Highlights include: Hamilton Waterfront & Pier 4, beloved Locke St hotspots, growing and eclectic James St N known for art galleries and cultural festivals, discover the lively nightlife and unique bars of Hess Village, attend events at the AGO, Convention Centre or First Ontario Place. Don't miss this opportunity to live in a vibrant and convenient downtown location, surrounded by all the best Hamilton has to offer. (id:52581)
42403 Bridge Road
Huron East (Mckillop), Ontario
Charming Country Living in a Historic Converted Schoolhouse. Welcome to your peaceful retreat in the countryside just a 5-minute drive from the vibrant and charming town of Seaforth! This beautifully converted schoolhouse sits on a spacious half-acre lot, surrounded by mature trees and sweeping views of farmers fields that stretch to the horizon. This unique home features 4 bedrooms, 2 upstairs and 2 on the lower level along with 1.5 bathrooms, making it ideal for families. The large kitchen is perfect for the home chef, with generous counter space, a breakfast bar, and easy flow into the dining room and bright sunroom, perfect for morning coffee or an afternoon read.The living room is spacious enough for all your entertaining, highlighted by a large picture window that floods the space with natural light and frames the country view. Outside, you will fall in love with the expansive upper deck, ideal for sunset watching, and a concrete patio made for summer dining. The home also features an attached double car garage for convenience and storage. Whether you're looking to escape the city, work from home, or simply enjoy the serenity of rural life with the amenities of town just minutes away this one-of-a-kind property is a must-see. Don't miss the chance to make this slice of country paradise your own! (id:52581)
57 Tristan Crescent
Woolwich, Ontario
What do families look for when searching for their forever home? A quiet corner lot on a family-friendly street check. A vibrant neighbourhood filled with kids and just steps to a soon-to-be-built school absolutely. A professionally designed and updated home, without a doubt. Well then, welcome to the home everyone has been waiting for. Not a single expense was spared in creating this one-of-a-kind property. As you approach, a stunning barnwood beam entrance welcomes you to the grand two-storey foyer. Stepping inside, you'll instantly be captivated by the thoughtful details from the oversized windows that flood the home with natural light, to the stylish kitchen featuring a trendy backsplash, large pantry, and oversized island perfect for gatherings. The main living area offers a cozy yet modern vibe with custom floating shelves and a statement fireplace that anchors the space beautifully. Upstairs, a separate loft offers an ideal bonus living area, along with two spacious bedrooms and a truly luxurious primary retreat. The primary suite features a large walk-in closet, a spa-like four-piece ensuite, and expansive windows overlooking peaceful open fields. Just when you think it cant get any better, head downstairs. The fully permitted and newly renovated basement is a showstopper. From the sleek dry bar to the floating TV shelf and the heated bathroom floors, every detail was meticulously planned and executed. The basement bedroom is currently used as a home gym but offers versatility to suit your needs. This home blends thoughtful design, modern finishes, and family functionality in a way that truly sets it apart. Located in the growing community of Breslau, youll enjoy the best of both worlds a small-town feel with quick access to Kitchener, Waterloo, Guelph, and the Region of Waterloo International Airport. Its a place where neighbours know each other, kids ride their bikes down quiet streets, and families put down roots. (id:52581)
119 Dallan Drive
Guelph (Pineridge/westminster Woods), Ontario
Bright and updated two bedroom unit available for lease. This unit is completely carpet free and features two well sized bedrooms and one four piece bathroom along with private in suite laundry! This unit is also walking distance to the Clair/Gordon Street plazas and a short drive from the 401! (id:52581)
181 Council Road
South Bruce, Ontario
Possibilities are endless on the .70 acre property in Formosa. 1 3/4 storey 2 bed 1 bath house with 3rd bedroom started on main floor. Updated kitchen with original hardwood floor, newer windows and flooring throughout. Central Air. Hard wired Lorex Security system., Natural gas furnace. Spacious living room. Dedicated main floor laundry room. Good sized mudroom modernized. 2 good sized bedrooms upstairs with 4 pc bath. Unfinished partial basement with tons of storage. New siding and metal roof in 2017. Heated Workshop (21' 6" x 25') 11 ' 2" in height, with 4 year old nat gas furnace, concrete floor, 8000 lb hydraulic lift, 60 watt panel. another newer shed (24' x 30'), a smaller new shed and a lean-to (19' 4" x 15" 6") for storage. (id:52581)
16 Gailmount Court
Brantford, Ontario
Welcome home to this beautiful 1.5 storey backsplit nestled on a quiet cul de sac in the up-and-coming City of Brantford. Offering 3 bedrooms and 2 bathrooms, plus a large family room on the lower level, this is the perfect family-friendly home. The space is also ideal for entertaining, featuring a spacious backyard with a 20 ft by 40 ft heated in-ground pool (9 ft depth) and slide, the pool liner was replaced in 2019 and is in great condition. Additional upgrades include the fridge, washer, and dryer (2022). During a thoughtful remodel of the lower level, the property now also provides added power junctions for future outdoor expansion. Take advantage of being within walking distance to multiple parks and the Wayne Gretzky Sports Centre. This is a rare find in a great location, so come take a look! (id:52581)
218 - 1 Hume Street
Collingwood, Ontario
Welcome to luxury condo living in the heart of downtown Collingwood! This 1 bedroom, 1 bathroom condo is perfect for your very own 4-season home away from home! It offers the perfect blend of modern comfort and vibrant downtown living. As you step into this meticulously designed space, you're greeted by a layout that maximizes both space and natural light. The living area boasts sleek hardwood floors and large windows, allowing sunlight to cascade throughout the room, creating a warm and inviting ambiance. The spacious bedroom offers a peaceful retreat, with a generous closet, and oversized windows, it's the perfect place to unwind after a long day. Step outside explore dining, shopping, and entertainment options right at your doorstep. Take a leisurely stroll along historic streets, dine at trendy cafes, or browse boutique shops - the possibilities are endless. For outdoor enthusiasts, Collingwood is a paradise. With its proximity to Blue Mountain Resort, Georgian Bay, and numerous parks and trails, there's no shortage of activities to enjoy year-round. Whether you're hitting the slopes in the winter or hiking and biking in the summer, adventure awaits. (id:52581)
203 Robert Street W
Penetanguishene, Ontario
Welcome to this beautifully crafted 2023 custom-built home, where quality construction and thoughtful design come together in a peaceful setting on the edge of town. Situated on a spacious corner lot just under an acre and only a short walk to the water, this 3-bedroom, 2-bathroom home offers bright, open living with high ceilings, oversized windows, and generously sized rooms throughout. Built on a durable and energy-efficient ICF foundation, the home features an open-concept main floor, a functional kitchen, and a comfortable primary suite complete with its own private ensuite. The basementwith its own separate entranceis nearly finished and just needs a few minor touches, including the completion of an unfinished bathroom, making it ideal for additional living space, or recreational use. The oversized garage provides ample space for vehicles, storage, or hobbies. Located just minutes from Barrie and HWY 400, this property offers the perfect combination of quiet country living and convenient city accessan exceptional place to settle in and make your own. (id:52581)
2165 Country Club Drive Unit# 12
Burlington, Ontario
This spacious 3-bedroom, 2.5-bathroom, DOUBLE CAR GARAGE condominium townhome spans approximately 2,241 sq. ft. plus the lower level in the prestigious Millcroft community, offering an unparalleled lifestyle for golf enthusiasts. Backing onto the first tee of the Millcroft Golf and Country Club. Step inside to a sun-drenched, open-concept main level. Crown mouldings, deep baseboards, upgraded floor tiles, and natural-finished hardwood flooring enhance the ambiance. The great room is a dream, with abundant space & a gas fireplace. The formal dining room a haven. The kitchen, which shines with extensive white cabinetry with crown mouldings and valance lighting, stone countertops & stainless-steel appliances. On the upper level there three spacious bedrooms. The grand primary suite is a true retreat and boasts a walk-in closet. The 4-piece ensuite bathroom dazzles with its white cabinetry, glass-front display cabinets, stone counters with under-mount sinks, heated floor tiles and a built-in sleek built in makeup vanity. The large glass-enclosed shower features a rain shower head, built-in bench seating, and a frameless glass enclosure. Two additional bedrooms share a stylish 4-piece main bath with light-finished cabinetry, and a tub/shower combination. The washer and dryer have been moved to the basement; however, the provisions and hookups still exist should you want to return the laundry room to its original location on the second floor. (id:52581)
450 Dundas Street E Unit# 331
Waterdown, Ontario
Welcome to this beautiful 3RD floor unit at Trend 1 in Waterdown, Built by award winning, New Horizon Developments. The bright open-concept kitchen features; custom cabinets with gables, soft close drawers, charming breakfast bar, upgraded faucet and stainless-steel appliances. The entire unit offers vinyl floors, upgraded baseboards, dim switch lighting, stylish custom zebra blinds and has been freshly painted throughout. Enjoy walkout access to your own private balcony with unblocked West facing views offering shade in the morning and sun in the afternoon. Completing the picture is lovely living room featuring a granite mantle fireplace, a well-appointed primary bedroom with custom closet design and 4-piece bathroom with the convenience of in-suite laundry. This residence offers an array of enticing amenities, including vibrant party rooms, state-of-the-art fitness facilities, delightful rooftop patios, and secure bike storage. Nestled in the sought-after Waterdown community, residents will relish easy access to superb dining options, premier shopping destinations, esteemed schools, and picturesque parks. Included with this unit is 1 underground parking spot as well as a designated locker for additional storage. Experience the epitome of contemporary living in this exceptional condo. (id:52581)
104 - 118 Merchants' Wharf
Toronto (Waterfront Communities), Ontario
Experience unparalleled tranquility in this exquisite waterfront property, where modern elegance meets serene living. A soft palette of light grey floors and pristine white walls creates a stunning backdrop for your designer furniture and art collection, making every corner of this home a testament to style and sophistication. The sleek kitchen, thoughtfully designed for culinary enthusiasts, overlooks a spacious living and dining area that effortlessly invites gatherings and celebrations. With an open floor plan that promotes seamless flow, step outside to your private patio perfect for al fresco dining or quiet moments by the water. Spanning 1,850 square feet, this home feels expansive thanks to its intelligent design. A cozy office nook nestled under the glass-railed staircase offers a dedicated workspace, while a second den on the second-floor landing provides an ideal retreat for relaxation or creativity. The light-filled owner's suite is a true sanctuary, boasting floor-to-ceiling windows and a comfortable seating area. Indulge in the luxurious spa bath, featuring high-tech lighting, a sumptuous soaking tub, and a separate water closet perfect for unwinding after a long day.Nestled within a luxury community brimming with amenities, this home places you just steps away from everything you need. Embrace the lifestyle of waterfront living, where every detail has been crafted for your comfort and enjoyment. Welcome to your new sanctuary on Toronto's Harbourfront. Photos are from when property was staged, property no longer staged. (id:52581)
495 8 Highway Unit# 702
Hamilton, Ontario
This beautiful 2 bedroom, 2 bathroom Penthouse condominium is located on the top floor of a well-managed and manicured building, offering privacy, peace, and beautiful views. With a spacious and thoughtfully designed layout, this condo provides an ideal living space for anyone looking to enjoy the convenience and comfort of modern living. Enjoy the benefits of 2 owned underground private parking spaces and locker storage. Close to Schools, shopping, public transportation, and easy highway access. (id:52581)
91 Longshore Way
Whitby (Port Whitby), Ontario
The Buyer and Buyer's agent acknowledges and accepts they are purchasing the property on an as-is, where-is basis without representation or warranty of any kind offered by the Seller or the seller's agent. Discover this stunning corner-unit townhome located in the up-and-coming Whitby community, just steps away from parks and the serene shores of Lake Ontario. This home features a welcoming ceramic foyer and beautifully maintained laminate flooring throughout the main floor. Enjoy the spaciousness afforded by 9-foot ceilings and an open-concept layout, perfect for modern living and entertaining. The oak staircase leads you to the second floor, where youll find three generously sized bedrooms and two stylish bathrooms. With an abundance of windows, this gorgeous end unit offers plenty of natural light, creating a warm and inviting atmosphere. (id:52581)
7186 Garner Road
Niagara Falls, Ontario
3 Separate Living Units To Offer, Perfect For An Investor, The Contractor/Tradesperson & The Large/Multi-Generational Family Alike! Over 3400 Sq Ft Of Living Space, 12 Parking Spots, Plus A 564 Sq Ft Garage/Shop With 12 Ft Ceilings. Main Unit (3 Bd + 2.5 Baths) Brand New Vinyl Plank Flooring, A Cozy Living Area With Electric Fireplace, Newly Renovated 4 Piece Bathroom & An Open-Concept, Eat-In Kitchen Complete With Granite Countertops And Plenty Of Storage Space. Tastefully Decorated In Neutral Tones. Upstairs, You Will Find 2 Bedrooms Plus A 2 Pc Ensuite Bath. The Primary Bedroom Suite, Complete With Private Washroom, Sitting Area. 2nd Unit Is 2 Bed With Custom Shower, A Renovated Kitchen And Spacious Living Room With Brand New, Vinyl Plank Flooring, A Ductless Mini-Split (Heat/Ac) And In-Floor Heating. Newly Renovated Loft Complete With A Ductless Mini-Split, 3 Pc Bath, Brand New Kitchen & Large Living Space That Could Easily Serve As A Games Room, Office Or Bachelor Suite. (id:52581)
867 Mosley Street
Wasaga Beach, Ontario
This detached home has an absolutely amazing riverfront location on a good sized lot. Only a short walk to the beautiful sandy beach, this fully winterized property is on municipal services and close to all amenities, just perfect for year round living. It has been in the same family for around 45 years and is ideal for someone that is not afraid to renovate and create their dream home. There is also the luxury of a boat house that can be repaired. Don't miss out on this wonderful opportunity (id:52581)
1651 Villa Nova Road
Wilsonville, Ontario
Your Perfect Country Retreat Awaits at 1651 Villa Nova road, Wilsonville! This beautifully renovated bungalow offers a perfect escape, nestled on a tranquil 1/2 acre of lush green space. Enjoy peace of mind with all major updates already done: a walkout basement leading to the garage, a newer furnace and A/C, fresh garage door, driveway, roof, and some windows and doors. Step inside and be captivated by the open main floor, perfect for hosting gatherings with its massive island, stainless steel appliances, and charming rustic accents. With five spacious bedrooms and three luxurious bathrooms, this home provides ample room for everyone. Cozy up by one of the three electric fireplaces and enjoy the friendly neighborhood. Conveniently located near a gas station, meat store, and variety store, this home combines the serenity of country living with the convenience of easy highway access. This is a rare opportunity to own a stunning home that perfectly balances tranquility and practicality. Don’t wait—schedule your showing today and make this dream home yours! (id:52581)
31 Kinross St Street Unit# 8
Caledonia, Ontario
Welcome to the ease and comfort of condo living in this immaculate, hard-to-find single-floor unit. This charming home boasts 3 bedrooms plus gym room in the basement, 2 full bathrooms, and a convenient main floor laundry room. The newly renovated, finished basement offers additional living space, perfect for entertaining or family gatherings. The open-concept layout features a spacious living room seamlessly connected to the dining area and updated kitchen, complete with a modern backsplash. One of the back bedrooms features patio doors leading to an expansive two-tier composite deck with durable aluminum railings—a perfect spot for relaxation or outdoor dining, requiring minimal maintenance. The large recreation room in the basement provides ample space for gatherings or personal hobbies. Additional updates include a refreshed bathroom vanity, central vacuum, and new windows installed in 2019. The roof shingles were replaced approximately 4 years ago, and the central air system was upgraded about 5 years ago, ensuring year-round comfort and peace of mind. (id:52581)
99 Mohawk Road W
Hamilton, Ontario
Beautiful Upper Unit available for rent in West Mountain. It has 3 bedrooms, 2 bathrooms situated in a highly sought after neighbourhood. Hardwood flooring throughout. Conveniently located near Mohawk College, public transit and all essential amenities. Large outdoor space and parking available. Tenant is responsible for 60% of all utilities (id:52581)
169 Central Drive
Ancaster, Ontario
Don't miss this opportunity to rent in coveted Parkview Heights neighbourhood of Ancaster. Within' walking distance to Ancaster High School, Spring Valley Elementary and St. Ann's Elementary, this centrallocation in Ancaster is convenient to many amenities. With banks, groceries, independent shops and professional services in walking distance in Ancaster's nearby village, 403 HWY access for commuters is also right around the corner. Big box stores, exercise gyms and restaurants only five minutes away. Travel to the end of the street where the Dundas Valley trails await for the avid outdoor enthusiast to enjoy hiking and cycling the beautiful valley, alongside Little League Park and the Lions Club Outdoor pool. This raised brick bungalow with private driveway, rare double car garage and expansive 60 X 182 lot is set on a picturesque street with a backyard that feels like it's very own park. Step inside to a clean, freshly painted main level with interior garage access, spacious living room, separate dining room and eat-in kitchen with updated appliances and door to patio and backyard. Three bedrooms on the main level each have their own closet, painted in neutral tones with carpet-free living. The generous unfinished basement space offers plenty of room for storage, with a second bathroom and laundry. Spend your time in the great outdoors with plenty of room for kids to play outside, while exploring one of Old Ancaster's most sought after neighborhoods. Rental application, credit checks, references, employment verification, deposit, lease. Plus utilities. RSA (id:52581)
1225 Queenston Road
Cambridge, Ontario
Charming 5-Bedroom Home on a Spacious Lot in the Heart of Preston! Welcome to this 5-bedroom, 2-bathroom home situated on a generous 66ft x 165ft lot in a prime Preston (Cambridge) location. This home offers a versatile layout with a spacious main floor, including a bedroom currently used as a home office — ideal for remote work or guest space. Enjoy your morning coffee in the bright sunroom at the front of the house, or take advantage of the convenient side entrance off the driveway leading into a large mudroom — perfect for keeping your home tidy and organized. Upstairs, you'll find a charming balcony, offering a peaceful spot to unwind. This property boasts a fantastic location within walking distance to vibrant downtown Preston and close to shopping, schools, Conestoga College, Riverside park, and HWY 401, making commuting a breeze. With a spacious lot, endless potential, and proximity to countless amenities, this home is a rare find. Book your showing today! (id:52581)
15 Lennard Crescent
Dundas, Ontario
Discover your dream home in Highland Hills, Dundas! Nestled on a peaceful private lot along a quiet crescent, this location offers the perfect blend of serenity and convenience. This impressive 2700 sq ft family friendly layout 2-storey is designed for comfort and functionality! Featuring 4 generous bedrooms, 2.5 baths and plus an unspoiled basement is a blank canvas—ready for your personal touches. This classic center hall layout features a main floor office for productivity, plus a separate living and dining room, ideal for effortless entertaining. This bright and inviting kitchen features sleek stainless steel appliances, including a fridge, built-in dishwasher, stove and microwave. The large eating area flows seamlessly into the cozy family room with a fireplace, perfect for relaxing! Enjoy the ease of a main floor laundry with direct access to the 2-car garage. Plus, the driveway offers parking for up to 6 cars. The spacious primary suite features his & hers walk-in closets and a private 3-piece ensuite, your perfect retreat! Three additional bedrooms and a luxurious 5-piece main bath complete this well-designed second level. Enjoy easy access to schools, parks, shopping and transit, everything you need is just minutes away! Unwind or entertain in your private backyard retreat, complete with an expansive deck perfect for relaxing or hosting guests. This home has it all, space, style and a prime location! (id:52581)
84 Ivon Avenue
Hamilton, Ontario
Lovely 2+ bedroom bungalow in most desirable area of east Hamilton. Home features beautiful newer kitchen with stainless steel appliances. Updated bathroom has air tub. Newer large deck (12x24 approx 2020) with hardtop Gazebo off kitchen garden doors. Awesome huge fully fenced backyard & newer shed (2020). Basement is fully finished with very large rec room & updated laundry room. Under front porch has large storage space. Close to schools, shopping, all amenities & major highways. A MUST SEE!!!! R.S.A (id:52581)
2490 Old Bronte Road Unit# 714
Oakville, Ontario
Welcome to Mint Condos where one can enjoy an array of amenities including a fully equipped fitness centre, chic party room, and a lavish rooftop terrace, offering an urban oasis for owners and their guests. This unit features upgraded appliances, new carpet, new laminate flooring, complemented by freshly painted walls. The kitchen boasts new granite countertops, including on the island, creating a sleek and modern open space. Enjoy the convenience of blackout blinds and panoramic views from the spacious open balcony. This unit also comes with two parking spaces and one storage locker! Appreciate modern living with a smart technology system in the lobby, alerting residents of visitors via cell phone. Additional amenities include underground parking, rooftop patio, fitness room, storage locker, bike storage, and ample visitor parking. (id:52581)
30 Lafayette Drive
St. Catharines, Ontario
Charming 2-storey semi-detached home offering 3 bedrooms and 1 full bath in a family-friendly neighbourhood. Enjoy a spacious living room and a separate dining room with walkout to the fully fenced backyard—perfect for entertaining. The eat-in kitchen features ample cupboard space and a tiled backsplash. Upstairs boasts a 4pc main bathroom and three comfortable bedrooms. The finished basement adds a large rec room, laundry area, and storage space. A/C replaced in 2023. Landscaped backyard includes a handy shed. Parking for 4 cars in the private double driveway. Conveniently located near schools, parks, churches, public transit, and major amenities. Just a short drive to the QEW! (id:52581)
88 Wimberly Avenue
Waterdown, Ontario
This turn key home is the one you've been waiting for! 9' ceilings and wide-plank engineered flooring welcomes you into the oversized dining room, perfect for your large family gatherings! The spacious family room features a gas fireplace and open concept layout and is wide open to the renovated kitchen which features an oversized island with a waterfall quartz countertops, making it an entertainers dream! The oak staircase leads you to the second floor where you'll find 4 spacious bedrooms including the Primary bedroom which features its own 5pc ensuite and walk-in closet. This second level also features the main bathroom and a conveniently located laundry room. The fully finished basement features a large rec space along with a large room and full bathroom- just move in and make it your own! Located next to restaurants, shopping, schools and transit, this has it all. Just move in, and enjoy! (id:52581)
663 Ashwell Crescent
Saugeen Shores, Ontario
Step into this fantastic 4-level backsplit, a home that exudes pride of ownership and has been meticulously maintained throughout. Nestled on a quiet crescent street, this property sits on a beautiful lot with a lush, well-kept backyard that is ideal for relaxing, entertaining, or enjoying time with family. Inside, you'll find 3 generous bedrooms, 2 full bathrooms, and a thoughtful layout that offers space and flexibility across four levels. Numerous functional upgrades have been completed, making this home move-in ready. This property is perfect for a range of Buyers from growing families seeking space and a family-friendly neighborhood, to downsizers looking for a serene yet functional home, to professionals who value a peaceful retreat with the charm of an established area. Whether hosting weekend gatherings, tending a garden, or simply enjoying quiet evenings, this home offers a lifestyle of comfort, convenience, and long-term value. (id:52581)
7 Hunt Street
North Dumfries, Ontario
Nestled in the charming town of Ayr, this large 3-bedroom, 2-storey home offers the ideal blend of comfort, convenience, and outdoor serenity. With spacious living areas, a fully fenced yard, and easy highway access for commuters, this property is designed to accommodate growing families and those looking for a peaceful yet accessible place to call home.Upon entering, youll be greeted by a bright and welcoming atmosphere, with separate living and dining rooms offering plenty of space for entertaining guests or relaxing with loved ones. The main floor also features a cozy family room with a gas fireplace, perfect for movie nights or casual gatherings. The eat-in kitchen is a chefs dream, with ample counter space and cabinetry, making it easy to prepare meals while enjoying views of the beautiful backyard.Upstairs, you'll find three generously sized bedrooms, including a spacious master suite with a 4-pc ensuite and walk in closet. Each bedroom offers plenty of closet space and natural light, creating a comfortable retreat for every member of the family.Step outside to your private oasis a large, fully fenced backyard with a spacious deck, ideal for BBQs, outdoor dining, or simply enjoying the natural surroundings. The yard backs onto lush green space, providing both privacy and a peaceful atmosphere.For added convenience, this home offers a double-car garage and a driveway with space for two additional vehicles, ensuring plenty of room for the whole family.Whether youre a family looking for more space or a commuter seeking a peaceful retreat with quick access to major highways, this home has everything you need. Don't miss out on the opportunity to make this exceptional property yours. Contact today to schedule your private showing! (id:52581)
17 Sugarbush Road
Oro-Medonte (Sugarbush), Ontario
Welcome to 17 Sugarbush Road, Oro-Medonte - a charming and family-friendly 4 bedroom 2 bathroom raised bungalow in the sought-after Sugarbush community. This welcoming home sits on a tree-lined lot and offers a perfect blend of comfort, functionality and convenience. Inside, the open-concept main floor is bright and airy, featuring vaulted ceilings and large windows filling the space with natural light. The layout includes a spacious living room with seamless flow into the kitchen and dining area. The kitchen walks out to a generous back deck, perfect for outdoor dining or relaxing in the hot tub beneath the stars.Three bedrooms and two bathrooms are thoughtfully arranged on the main level, including a primary with 4- piece ensuite. This all-together layout is great for young families, offering comfort, practicality, and peace of mind. Downstairs, a spacious rec room with a dry bar and cozy gas fireplace provide an inviting second living space. A fourth bedroom (or office), along with laundry, plenty of storage, and access to the attached double-car garage complete the lower level. Step outside to explore the landscaped yard with a stone patio and fire pit area, plus a peaceful walk-up nook tucked into the trees offering a perfect spot for morning coffee or evening chats. Ideally located minutes from Horseshoe Valleys Ski Hill and close to various trail routes allowing for year-round outdoor recreation, while nearby Barrie and Orillia ensure you are always close to all amenities. Whether you are raising a family or simply looking for a beautiful place to call home, 17 Sugarbush Road is a true gem in one of Oro-Medontes most desirable neighbourhoods. (id:52581)
324 Norene Street
Midland, Ontario
Welcome to 324 Norene Street, a solid and comfortable 3-bedroom family home located in Midland's West End. Whether you're buying your first home or looking for a place with room to grow, this one has the essentials in all the right places. Enjoy a bright eat-in kitchen, a spacious living room for everyday living and relaxing, and a 4-piece bath that serves the main level. The basement is full of potential whether you're dreaming of a rec room, extra bedrooms, or an in-law suite in the future, the space is yours to shape. This home sits on a generous 85' x 110' in-town lot, complete with a 2-car garage, gas heating, and the convenience of being within walking distance to Little Lake Park, Beautiful Georgian Bay, and all amenities. Its a well-loved home in a great neighbourhood, ready for your personal touch and next chapter. Book your showing today! (id:52581)
12 Lynch Crescent
Binbrook, Ontario
NO FEES! Ideal Location! Impressive FREEHOLD Townhome in pristine condition on quiet crescent street. Fully fenced yard with patio for privacy. Neutral decor throughout, gleaming hardwood on main level, Open Concept design. Central island-breakfast bar, spacious kitchen with stainless steel appliances. Sunny dinette area facing east to capture the morning sun! Bonus loft area on upper level - a great place for play or as a computer nook. Huge walk-in closet and 3 piece ensuite bath with Primary Bedroom suite. 2 other spacious bedrooms (both facing east) share the 4-piece main bath. Unspoiled basement for laundry, with lots of additional recreation space. Attached garage with inside entry for your convenience. Long driveway, landscaped front yard presents great curb appeal. Make this your home! Close to schools, parks, amenities, commuter routes. A great place to simply enjoy life! Welcome to 12 Lynch Crescent - you have arrived! (id:52581)
596 Constellation Drive
Mississauga (Hurontario), Ontario
Stunning CORNER lot house in prime location offers both privacy and potential for beautiful landscaping. Major renovated done recently ensure peace of mind. As you enter, you are greeted by an inviting living area, adorned w/ large windows bring natural light. The open floor plan seamlessly connects living rm and dining area. Brand new kitchen w/ granite countertop, plenty of cabinets and big central island creating perfect space for spending quality time w/ family. The property boasts four good size bedrooms. Master bedroom offers a peaceful retreat for relaxation, complete w/ a 4pc ensuite bathroom and walk-in closet. Remaining bedrooms are perfect for family members or guests, all bathing in sunshine and good in size. *Bonus* This house features a versatile loft area, which can be utilized as additional BR/office/rec room. SEPARATE ENTRANCE bsmt is fully finished w/ full-equipped kitchen, living w/ dining, bedroom and 4pc bath. Great for multi generation or extra cash flow. Brand new kitchen (2023), roof (2022), private double+ concrete driveway(2022), flooring(2023), fresh paint(2023), updated bathrooms(2022), furnace/AC (about 3-4 years old). Nothing major to worry about, just move in and call it home! (id:52581)
3280 Aventurine Avenue
Burlington, Ontario
Welcome to your urban sanctuary! This beautifully designed 5-bedroom, 4-bathroom home offers multiple living spaces that blend comfort, versatility, and style—perfect for both everyday living and entertaining. Step through the double-door entrance and be greeted by soaring ceilings, elegant wainscoting, and an abundance of natural light that fills the hallway. The heart of the home is the updated kitchen, featuring a spacious island with seating, sleek stainless steel appliances, and ample room for cooking, dining, and gathering. A cozy breakfast area offers the perfect spot for casual family meals or your morning coffee. The kitchen flows effortlessly into the open-concept living and dining areas, creating a bright, connected space ideal for hosting or simply staying close to the family while you cook. Step outside to the backyard oasis, where a relaxing hot tub sits beneath a charming gazebo—perfect for unwinding any time of year. With a dedicated space for outdoor dining and cozy get-togethers, this yard is made for quiet evenings and casual entertaining. Upstairs, a spacious bonus room awaits—perfect for movie nights, game days, or curling up with a good book. Just down the hall, the oversized primary suite offers a peaceful retreat, complete with two separate closets and a private ensuite featuring a luxurious soaker tub and double vanity. 3 additional bedrooms & a 5 piece bathroom complete the level. The fully finished basement provides a private getaway for guests, complete with a large bedroom, a stylish 4-piece bathroom, and a cozy lounge centred around a sleek fireplace. With a spacious layout, thoughtful upgrades, and a prime location near excellent elementary and high schools, this home checks every box for families seeking comfort, style, and convenience. (id:52581)
1350 Limeridge Road E Unit# 33
Hamilton, Ontario
Don't miss out on this updated 3 bedroom, 1.5 bath, townhome in sought after Hamilton Mountain neighbourhood! Located in a family friendly complex with a play area for children. Excellent location close to schools, public transportation, shopping, and just minutes to the Redhill Alexander Parkway and Lincoln M Alexander Parkway. Walking distance to Albion falls, Escarpment Rail Trail, and Mohawk Sports Park. Freshly painted and beautifully updated with modern and neutral decor throughout. Recent updates include: new kitchen (2025) Napoleon furnace and A/C (approx 2018), owned water heater (2019), vinyl flooring on the main level, refinished staircase to bedroom level, new carpet (2025) in the basement level, trim throughout, doors, 5 pc bathroom with double vanity. One of the larger units in the complex in terms of finished living space as part of the garage has been converted to a dining room. There is still 10'6 deep storage area in the garage, perfect for bikes and outdoor maintenance equipment. Condo fee of $430/m includes common elements, water, Bell Fibe cable tv and internet. Immediate occupancy available. Contact us today to book your showing! (id:52581)
125 Shoreview Place Unit# 501
Stoney Creek, Ontario
Welcome to 125 Shoreview Place, Unit 501 – a bright and stylish 1-bedroom plus den condo located in the heart of Stoney Creek. This 668 square foot unit offers stunning views of the water and a thoughtfully designed layout that includes a spacious bedroom, a versatile den perfect for a home office, and a modern full bathroom. The open-concept living area is filled with natural light and features sleek stainless steel appliances and in-suite laundry for added convenience. One of the standout features of this unit is the all-inclusive rent – all utilities are covered, with the tenant only responsible for cable and internet, making budgeting simple and predictable. The building also offers fantastic amenities including a party room, exercise room, and a rooftop terrace with stunning lake views. With one designated parking spot and a prime location close to walking trails and amenities, this unit combines style, comfort, and convenience in one beautiful package. (id:52581)
29 Kingfisher Drive
Hamilton, Ontario
Presenting a rare opportunity to reside in an exclusive, premier mountain location in Hamilton. This executive semi-detached home, meticulously constructed by the award wining Spallacci Homes, exudes luxury and quality. Just steps away from Limeridge Mall, this small enclave offers unparalleled convenience and prestige. This stunning 1,788 sq. ft. three-bedroom home features 9ft ceilings and exquisite upgrade package valued at $10,500 showcasing top-tier craftmanship and materials that Spallacci Homes is renowned for. Available for occupancy May 1, 2025. All offers are to be submitted on the builder's forms. Don't miss your chance to secure this exceptional residence! (id:52581)
5001 Hillside Drive
Beamsville, Ontario
5001 Hillside Drive is situated in Beamsville, a charming community within the town of Lincoln, Ontario, Canada. This area is nestled in the heart of the Niagara Peninsula, known for its picturesque landscapes, vineyards, and orchards. Beamsville offers a quaint, small-town atmosphere with a mix of residential neighbourhoods and rural countryside. The region is celebrated for its wine production, hosting numerous wineries and vineyards that contribute to the renowned Niagara Wine Route. Additionally, Beamsville provides access to various outdoor activities, including hiking on the Bruce Trail and exploring local parks. The community is also conveniently located near the Queen Elizabeth Way, providing easy access to larger cities such as Hamilton and St. Catharines, making it an ideal location for those seeking a balance between rural charm and urban convenience. (id:52581)
99 Mill Street N
Waterdown, Ontario
Side-by-side Duplex is a perfect in-law or investment property. Currently utilized for single family but units are separately metered. Second unit's kitchen was left roughed in. Great location! Walkable downtown Waterdown location, close to memorial park, trails, shopping, great restaurants and schools. Two front entrances. Outstanding attention to detail, this century home is well cared for and has beautiful curb appeal and landscaping. 4+1 bedrooms, 2 full bathrooms and 3 gas fireplaces. Spotless kitchen with white cabinetry, subway tile backsplash, potlights, quartz countertops and stainless steel appliances. California shutters throughout. Quality stone landscaping and patios in the backyard with many seating areas for entertaining and an awesome shed! Basement is great for storage, completely waterproofed in 2024 including recent dual sump pump with backup battery. Many more updates include: paved driveway (2018), attic insulation, crawl space ductwork and insulation (2017), 200 amp electrical panel (2015), Windows (2015), Furnace (2015), AC (2017), Shingles (2015), 3 custom Nordik doors (2023), family room carpet and stair runner (2024). (id:52581)
560 North Service Road Unit# 307
Grimsby, Ontario
Welcome To Waterview Condominium In Grimsby, This Beautiful 2 Bedroom, 2 Bathroom Plus Den Condo Is Walking Distance To The Lake. Close To All Amenities Including Shopping, Restaurants, Go Station And Hwy. Building Amenities Include A Fitness Centre, Party Room And Rooftop Patio. (id:52581)



